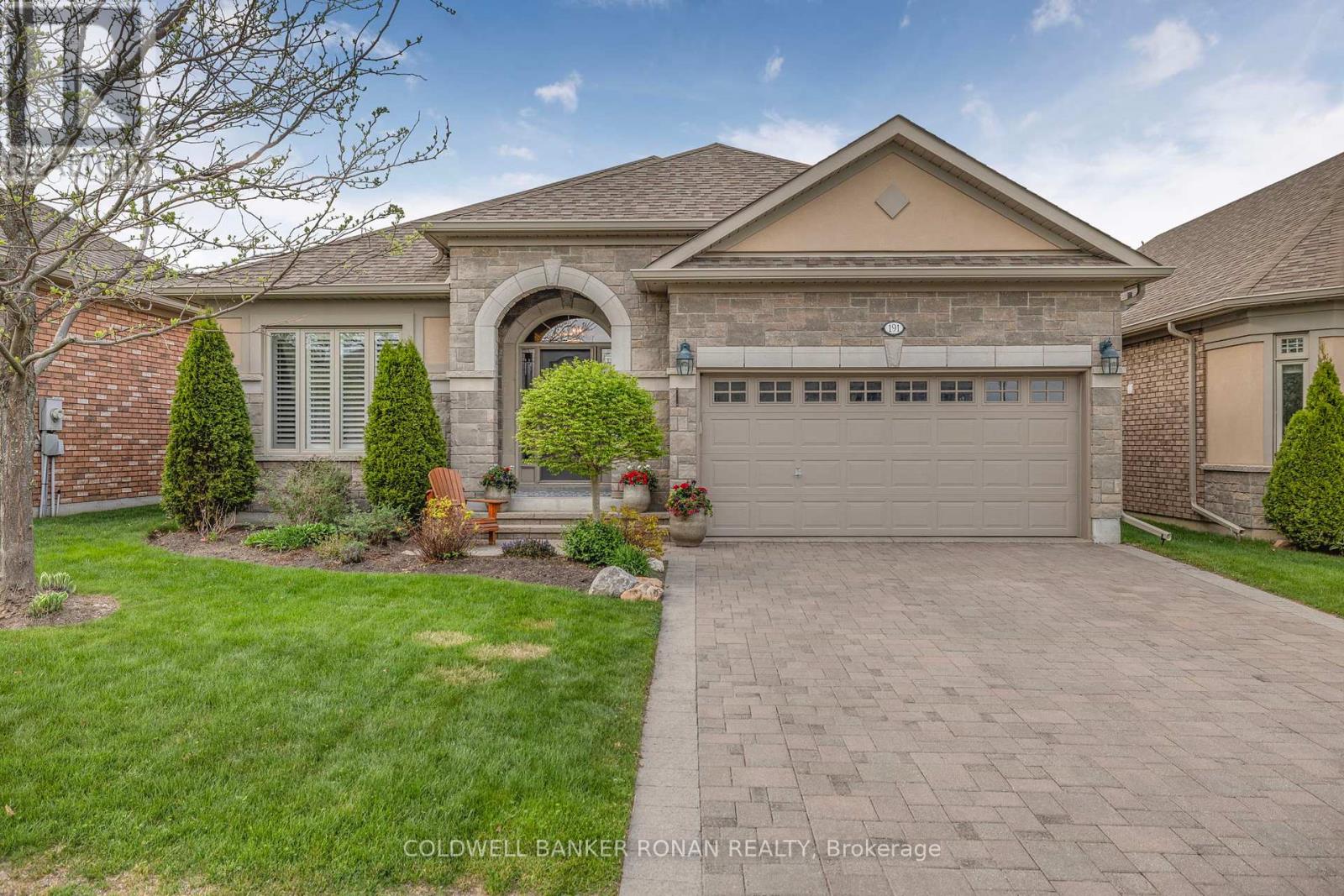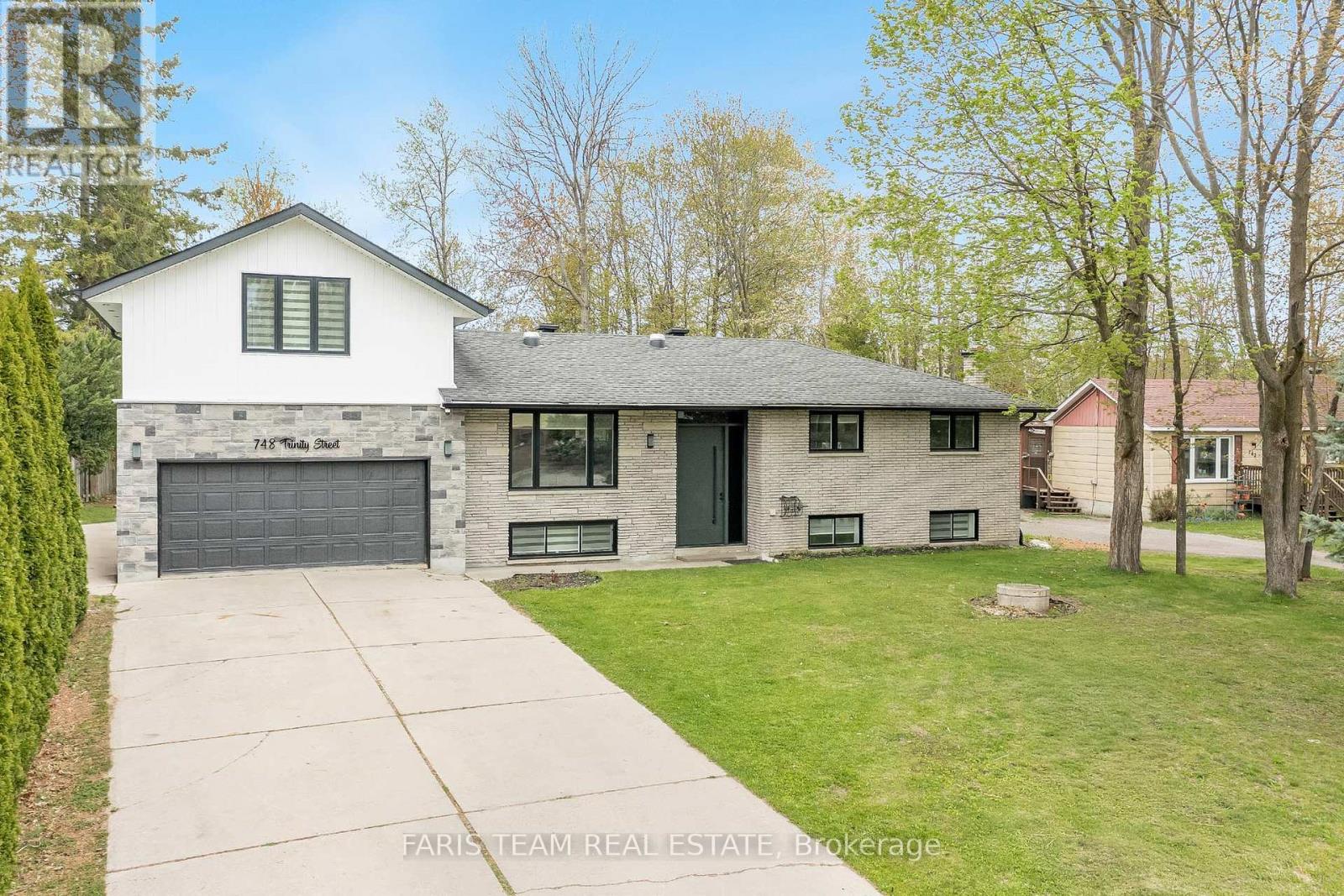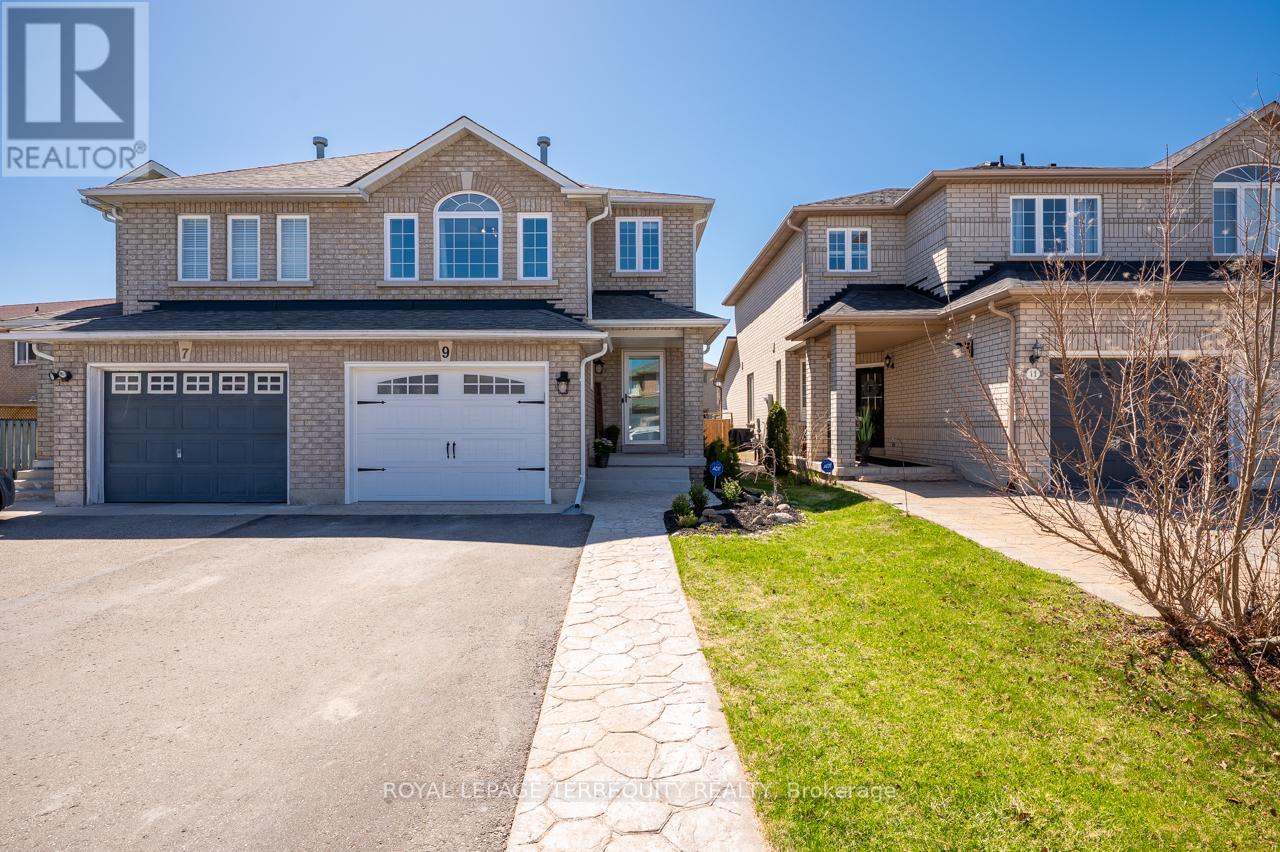191 Ridge Way
New Tecumseth, Ontario
Imagine starting your morning with the soft glow of sunrise over the Nottawasaga Golf Course. Your first view of the day is from this exquisite detached condo in Alliston's prestigious Briar Hill community. Nestled on an exceptional lot with mature landscaping, gardens and unmatched privacy, this home offers not just a place to live, but a retreat to truly live well. Your day begins in the sun-filled kitchen, where stainless steel appliances and elegant finishes set the stage for your morning cappuccino. Step onto your custom deck complete with glass railings, and take in sweeping, unobstructed views of the fairway. Whether you enjoy an active lifestyle, or prefer a quiet morning read, this home caters to every pace of life. With over 2,500 sq. ft. of finished space, soaring coffered ceilings, and gleaming hardwood floors welcome you from the moment you enter. Your lower-level walk-out is ready for unforgettable gatherings. A spacious recreation area, including a full bar, infrared sauna, and cozy fireplace, creates the perfect ambiance for entertaining or simply unwinding. And when the party winds down, slip away to your private patio oasis or enjoy the peaceful serenity of your sauna. Whether it's a cozy evening by the fire or a quiet moment in one of your outdoor seating areas, every corner of this home feels like a getaway. Additional features include a main floor office or bedroom, two gas fireplaces, a modernized deck with underdecking, a double garage with laundry access, and breathtaking sunset views from your living spaces. This is more than a home, its the lifestyle you've been waiting for. (id:55499)
Coldwell Banker Ronan Realty
77 Angelica Avenue
Richmond Hill (Rouge Woods), Ontario
Discover This Beautifully Well Kept 3-Bedroom Home Featuring A Stunning Walk-Out Deck With Pergola And A Professionally Landscaped Backyard Perfect For Outdoor Relaxation*9' Ceiling And Freshly Painted Thru/Out Main Flr & 2nd Flr*Step Into The Great Room With Hardwood Flooring, Complemented By Brand New Staircase With Iron Picket And Top-Floor Laminate Flooring That Add A Fresh*The Kitchen Includes A Brand New Dishwasher, Enhancing Both Convenience And Functionality*Located Near Top-Rated Schools, Shops, Parks, Churches, And York General Hospital, This Home Also Offers Quick Access To Highways 404, And 407, Making Commuting Effortless *A Perfect Blend Of Comfort And Convenience Awaits! (id:55499)
Exp Realty
140 - 415 Sea Ray Avenue N
Innisfil, Ontario
Stunning 1-bedroom, 1-bathroom condo unit located in the beautiful community of Friday Harbour Resort. As the newest completed Condo in the resort, this Highpoint unit is finished in the latest modern and luxury finishes with soaring 10 ft Ceilings throughout. Well equipped kitchen features modern appliances, impressive counterspace and expansive pantry for storage, perfect for entertaining. From the large open concept living room with large floor to ceiling windows; it provides access to a private balcony that fronts out into a tranquil woodlot. Enjoy exclusive Highpoint only access to a private outdoor courtyard pool, and hot tub! This unit also includes 1 parking space, a locker! Do not miss out on this one of a kind condo! (id:55499)
RE/MAX Excel Titan
473 Dixon Boulevard
Newmarket (Central Newmarket), Ontario
This Is A Must See! Tastefully Decorated 3 Bedroom Detached Home W/Finished Basement In A Great Family Neighbourhood! Professionally Renovated W/Approx. 400 Sqft Sunken Family Room Addition. This Bright and Spacious Home Features Gas Fireplace. Custom Deck W/Gas Bbq Hook-Up, Gourmet Kitchen With Stone Counters, Rod Iron Pickets, Upgraded Doors And Trim, Hardwood & Pot Lights Thru-Out, Custom 3Pc Bath In Basement, Backs Onto School & Park including Newly Renovated and Upgraded Pickleball Courts. Located close to Yonge and Mulock and Close To All Amenities, Great Schools!! (id:55499)
Forest Hill Real Estate Inc.
4 Tower Bridge Crescent
Markham (Berczy), Ontario
Beautiful Detached Home * Finished Basement * Berczy Community * Inviting porch area and double door entry * Grand foyer with open-to-above ceiling * Bright living room with east-facing windows * Elegant formal dining room * Cozy family room with a gas fireplace * Open-concept kitchen * Eat-in area, upgraded countertops * Walk-out to a private backyard patio * Spacious primary bedroom with 4-piece ensuite and walk-in closet * Second bedroom features a beautiful cathedral ceiling * Convenient second-floor laundry * Finished basement offering a large entertainment/media room and a full bathroom * Direct garage access * Close to top-ranked schools including Pierre Elliott Trudeau High School and Castlemore Public School, parks, public transit, and essential amenities * Enjoy proximity to GO Station, Markville Mall, grocery stores, plazas, restaurants, and community centres * Welcome to Markham's most desirable communities * (id:55499)
RE/MAX Partners Realty Inc.
748 Trinity Street
Innisfil (Alcona), Ontario
Top 5 Reasons You Will Love This Home: 1) No detail overlooked in this completely renovated and spray foam-insulated home, situated within walking distance to Innisfil Beach and Trinity Park and perched on an 80'x190' lot surrounded by mature trees 2) Contemporary design flaunting a dream kitchen with an oversized island, porcelain countertops, high-end stainless-steel appliances, and easy access to the large deck overlooking the expansive backyard 3) White oak hardwood floors and porcelain tiles extend throughout the main level and nanny suite, complete with a separate entrance, while the vaulted ceiling fills the home with abundant natural light, complemented by a floor-to-ceiling fireplace that adds warmth and elevates the space 4) Expansive and luminous primary suite showcases walled cabinetry, while the stunning ensuite boasts a curbless glass shower and porcelain heated floors, and down the hall, the secondary bedroom sits beside a newly remodeled family washroom with a glass-walled shower and double vanity 5) Lower level presenting multiple living options, with its own kitchen, beautiful bathroom, two generous bedrooms, and a recreation room with a separate entrance. 3,021 fin.sq.ft. Age 50. Visit our website for more detailed information. *Please note some images have been virtually staged to show the potential of the home. (id:55499)
Faris Team Real Estate
133 Alexander Lawrie Avenue
Markham (Wismer), Ontario
THIS IS NOT POWER OF SALE!! Welcome to 133 Alexander Lawrie Ave, a stunning detached home back on ravine is nestled in the desirable Markham community Wismer at Bur Oak Ave and McCowan Rd. With 4 spacious bedrooms this spacious property boasts a cozy fireplace, offering the perfect blend of comfort and elegance. A beautifully finished basement, providing ample living and entertaining space. The home is located within the boundaries of top-rated schools, including Fred Varley Public School and Bur Oak Secondary, making it ideal for families. Situated minutes away from parks, transit, and local amenities, this property combines a prime location with exceptional features. (id:55499)
RE/MAX Partners Realty Inc.
277 Mavrinac Boulevard
Aurora, Ontario
Luxurious detached home * Finished walk-out basement with a second kitchen * Premium lot facing the beautiful Mavrinac Park * Spacious residence offers a long driveway * Deep 121-ft lot * Designed 4+1 bedroom, 4 bathroom layout * Highly desirable Bayview Meadows Community * Surrounded by scenic golf courses * Freshly painted * Boasts a brand new KSTONE QUARTZ kitchen countertop * 9-ft ceilings on the main floor * Smooth ceilings * Pot lights * Upgraded iron picket staircase * Open-concept modern eat-in kitchen * Large family room with a cozy fireplace * Formal dining area, perfect for family gatherings * Generous primary suite * Private ensuite and a comfortable sitting area * Finished walk-out basement * Valuable living space with a 3-piece bathroom, ideal for extended family or guests * Step outside to a private * Fenced backyard featuring a brick patio * Perfect for entertaining or relaxing * Walking distance to parks and Rick Hansen Public School * Minutes from Hwy 404, shopping plazas, community centres, and the library * This home offers the perfect blend of comfort, elegance, and convenience. (id:55499)
RE/MAX Partners Realty Inc.
163 Fallharvest Way
Whitchurch-Stouffville (Stouffville), Ontario
Stunning 1-Year-Old Detached Home with Double Car Garage in Desirable Whitchurch-Stouffville. Built by the renowned Fieldgate Homes, this modern residence boasts a brick and stone exterior and welcomes you with an impressive double-door entry. Inside, the open-concept layout features 9-foot ceilings on both levels and elegant hardwood flooring on the main floor. The family room is a true focal point, offering a cozy gas fireplace and large windows that fill the room with natural light. The chefs kitchen is beautifully designed with a central island, granite countertops, stainless steel appliances, and extended white cabinetry. A convenient laundry room is also located on the main level. Upstairs, you'll find four spacious bedrooms and three full bathrooms. The unfinished basement, equipped with a builders side entrance, offers great potential for future rental income or additional living space. A sizable backyard provides an ideal setting for outdoor activities and family fun. Located in a wonderful community, this home is perfect for families seeking comfort and quality living. (id:55499)
Century 21 Leading Edge Realty Inc.
9 Kalmar Crescent
Richmond Hill (Oak Ridges), Ontario
Welcome to this beautifully upgraded 3-bedroom, 3-bath semi-detached home, nestled in one of Richmond Hills most desirable neighbourhoods. Thoughtfully renovated throughout, this home boasts new windows and doors, modernized bathrooms, and refreshed bedrooms offering the perfect blend of style, functionality, and comfort. The bright, open concept main floor showcases spacious living/dining areas, an updated kitchen with granite countertops and sleek stainless-steel appliances, and a newly renovated laundry room with a brand-new washer and dryer. As a special highlight, enjoy a stunning mid-level family room upper level offers two beautifully renovated bathrooms and brand-new carpeting throughout, adding comfort and a fresh, modern touch. The spacious unfinished basement offers limitless driveway with no sidewalk, comfortably accommodating up to four vehicles. At the rear, a generous composite deck offers an ideal setting for refined outdoor living and summer entertaining. Just steps from some of York Regions top-rated schools, and only minutes to local shopping, the new Oak Ridges Library, Lake Wilcox Park and Recreation Centre, Highways 400 and 404, as well as both Bloomington and King City GO Stations. Offers Anytime! (id:55499)
Royal LePage Terrequity Realty
2 Evergreen Lane
Essa (Thornton), Ontario
Resort-Style Living with Space for the Whole Family!Welcome to this exceptional multi-generational home, where luxury, comfort, and thoughtful design come together in perfect harmony. With 4 generous bedrooms in the main house, an additional bedroom in the fully finished basement, and a beautifully appointed nanny suite above the garage, this home offers incredible versatility for extended family, guests, or live-in support.The outdoor space is truly next level hundreds of thousands have been invested in professional landscaping, creating a private backyard retreat. Dive into the inground pool, unwind in the hot tub, and entertain with ease in the private backyard surrounded by mature trees all designed for year-round enjoyment and relaxation.Inside, you'll find premium finishes throughout. The main level features a cozy fireplace, ideal for gathering with family and friends. The basement includes heated floors in the bedroom and bathroom and a second fireplace, offering warmth and comfort. The nanny suite boasts its own fireplace, making it a welcoming and independent space for loved ones or caregivers. Nanny suite includes a spacious bedroom, living area overlooking the backyard and kitchenette with full size fridge! A spacious three-car garage and enormous cold cellar completes the package, offering plenty of storage and convenience.This home is move-in ready with nothing left to do perfect for those seeking a luxurious, turn-key lifestyle with room for everyone. Whether you're hosting, relaxing, or enjoying time with family, this one-of-a-kind property delivers resort-style living, right at home. (id:55499)
RE/MAX Crosstown Realty Inc.
23 Fitzroy Avenue
Markham (Wismer), Ontario
Stylish & Chic! You Will Fall In Love With This Well Maintained Gem Nestled In The Desirable Neighbourhood Of Wismer in Markham. This 3 Bdrm Semi-Detach Has Tasteful Upgrades, Cozy Open Concept Layout w/Smooth Ceilings On The Main Floor. You Can Walk Out From The Modern Kitchen To A Backyard Oasis w/Built In Gazebo & Deck. Generous Sized Rooms Upstairs w/Lots Of Natural Light. California Shutters Throughout. Ideal Location By Top Ranking Schools, Parks, Transit, Plazas, Restaurants - Perfect For Families & Professionals Alike. Don't miss the opportunity to own this delightful home in one of Markham's most sought after neighbourhoods! (id:55499)
Keller Williams Referred Urban Realty












