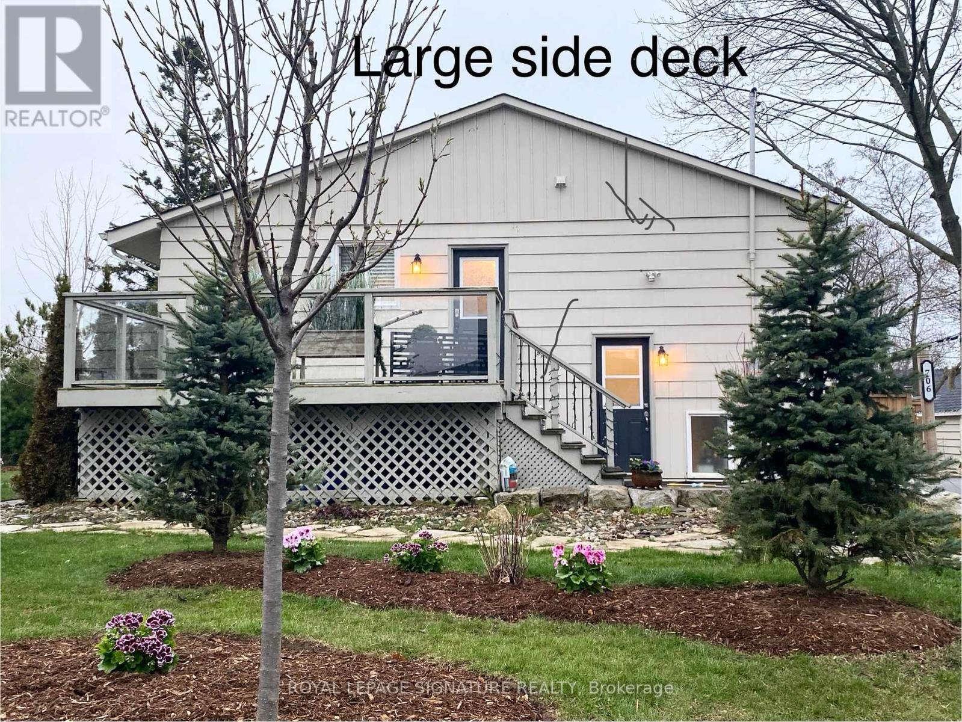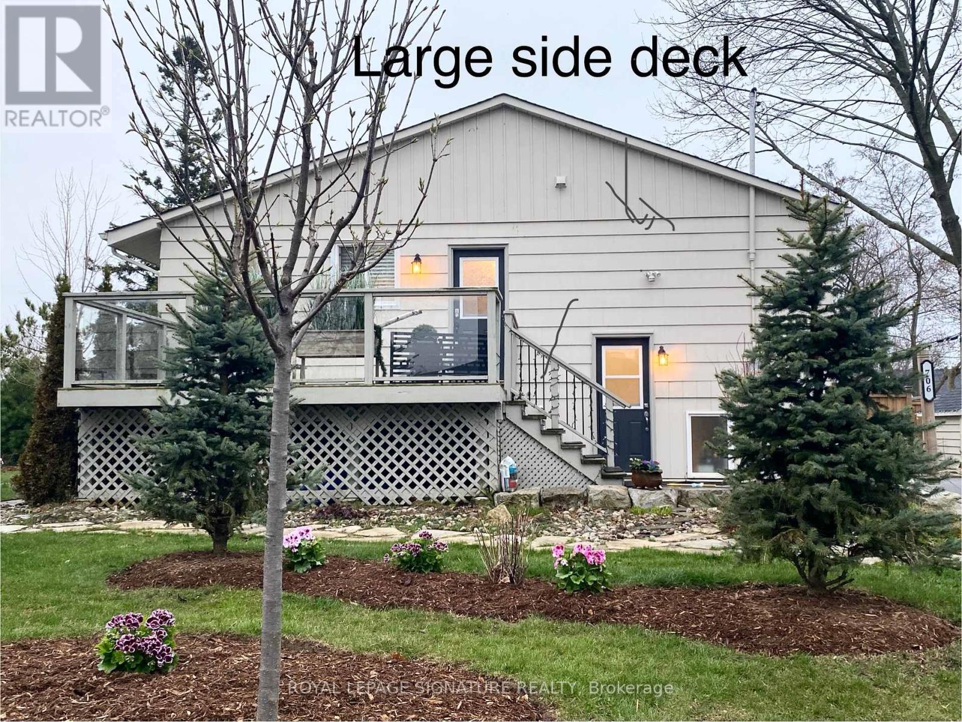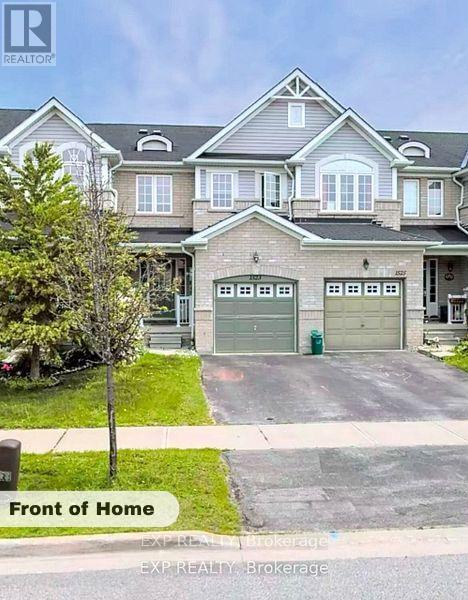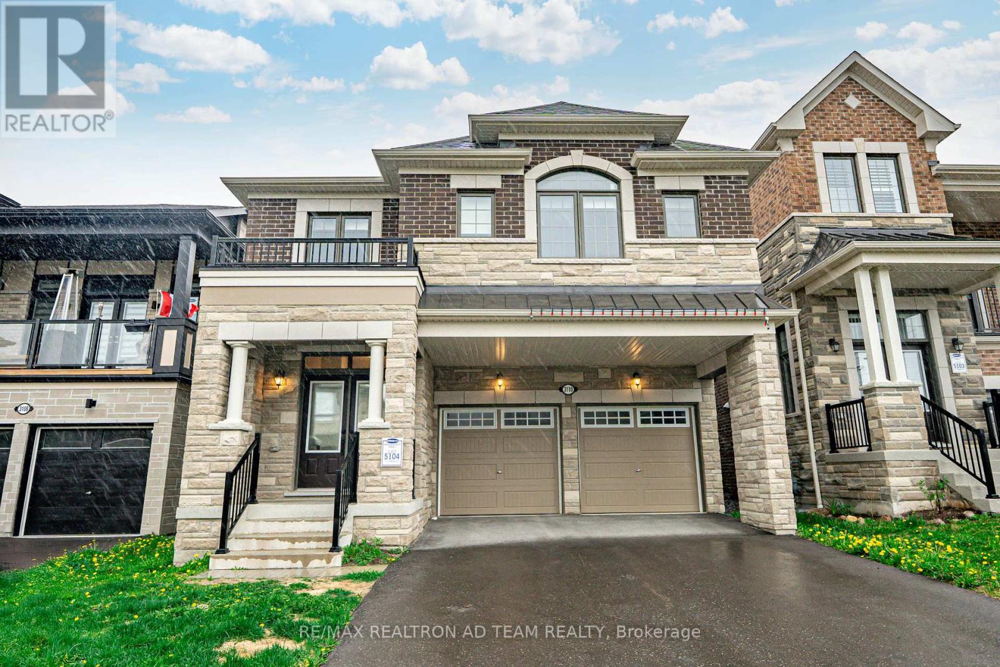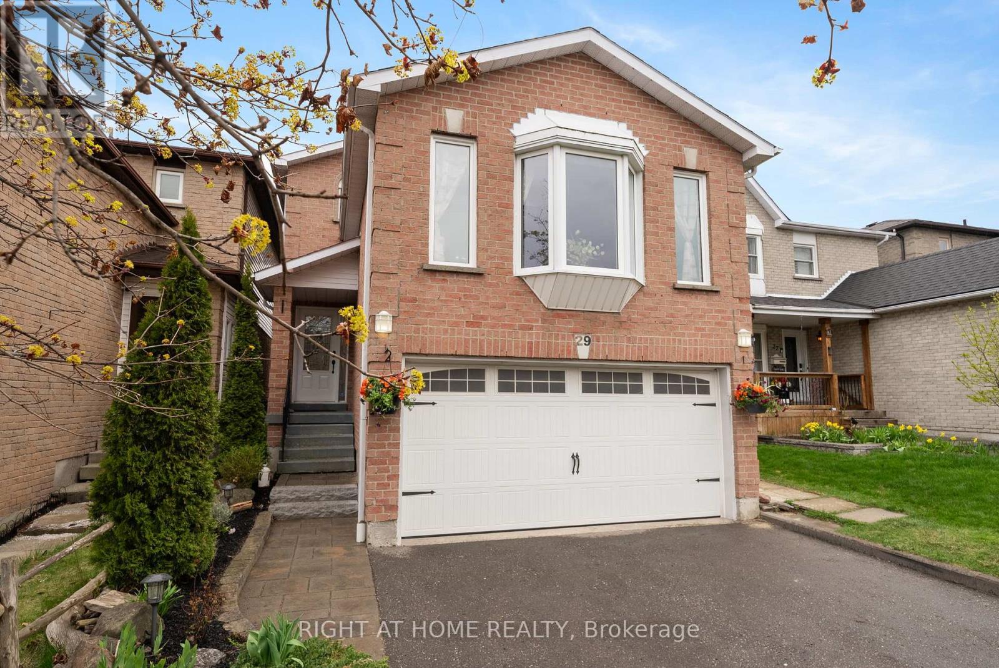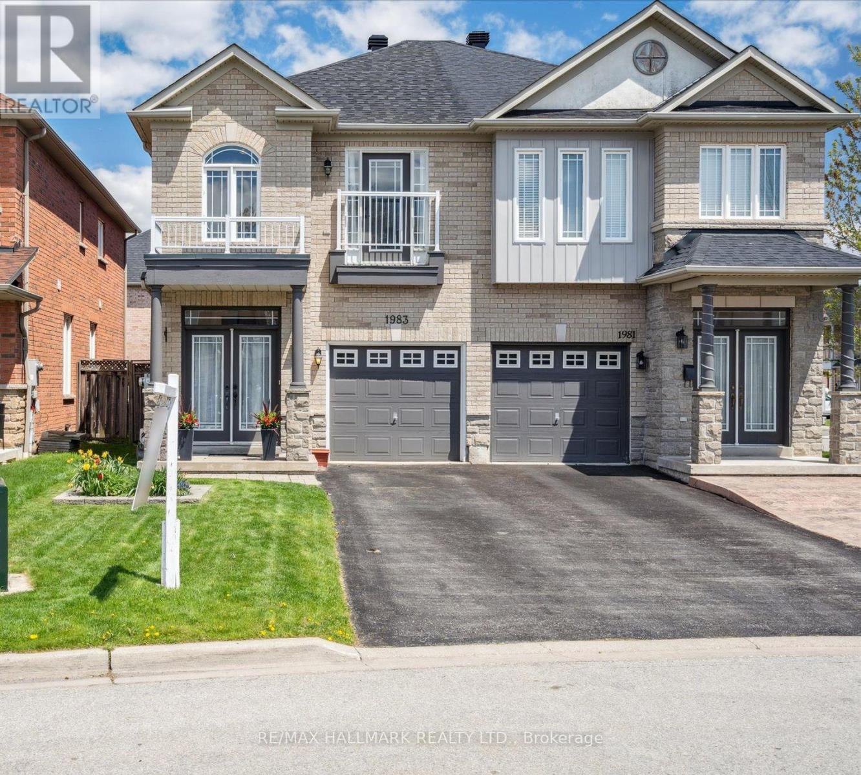Lower - 706 Annland Street
Pickering (Bay Ridges), Ontario
FURNISHED (partial or full) Lower level home for lease. UTILITIESINCLUDED, Bright * 9' ceilings and large windows* . Oversized BEDROOM/one 4pc Bath, newly painted, new flooring. Lower Level with separateentrance offers spacious Principle Living Area, With Eat-In Kitchen,Walks Out To patio and private side yard. Newly painted BRIGHT RecRoom, Kitchen And Laundry . Brilliant Neighbourhood in desired BayRidges, great for biking and hiking. Walking distance to beaches,Waterfront Trail. Steps To GO, Bus route, Minutes To Coffee Shops,Restaurants, Supermarket, Banks and Pickering Town CentreThis house is leasing with existing furnitures. **EXTRAS** Main: Stove,Fridge, Dishwasher, Bsmt: B/I Appl (Cooktop, Fridge, Oven & Microwave,Dishwasher), Washer & Dryer. All Elfs & Window Coverings. New furnacewith heat pump for Heating & Cooling System.Non-smoker, No Pets preferred. Detailed Up-To-Date Equifax CreditReport W/Score, Rental Application, Employment Letter W/Salary, RecentPay Stub, Photo ID. Ref. offers will only be reviewed with supportingDocuments. Pleases provide at least 24 hours irrevocable as perlandlord. (id:55499)
Royal LePage Signature Realty
Upper - 706 Annland Street
Pickering (Bay Ridges), Ontario
INCLUDED, Bright * 9' ceilings and large windows* BEDROOM/Bath newly painted, new flooring. Lower Level with separate entrance offers spacious Principle Living Area, With Eat-In Kitchen, Walks Out To patio and private side yard. Newly painted BRIGHT Kitchen And Laundry Brilliant Neighbourhood in desired Bay Ridges, great for biking and hiking. Walking distance to beaches,Waterfront Trail. Steps To GO, Bus route, Minutes To Coffee Shops,Restaurants, Supermarket, Banks and Pickering Town Centre (id:55499)
Royal LePage Signature Realty
1523 Glenbourne Drive
Oshawa (Pinecrest), Ontario
Welcome to this beautifully updated townhome in Oshawas desirable Pinecrest neighborhood. Featuring 3+1 bedrooms and 4 bathrooms, this home offers modern upgrades throughout, including fresh paint, new hardwood floors, and energy-efficient LED pot lights. The open-concept main floor includes a stylish kitchen with stainless steel appliances, stone countertops, and a breakfast bar, flowing into bright living and dining areas with hardwood flooring. The spacious primary bedroom boasts a walk-in closet and a spa-like ensuite with a soaking tub. The finished basement adds a cozy bedroom, a family room, and ample storage. Enjoy the fully fenced backyard with a deck and garden shedideal for outdoor relaxation. Conveniently located near schools, parks, and shopping, this home is perfect for families seeking comfort and convenience. EXTRAS: None. All measurements to be verified by buyers. (id:55499)
Exp Realty
3110 Willowridge Path
Pickering, Ontario
Absolutely Stunning & Fully Upgraded Home Featuring A Beautiful Brick And Stone Exterior With A Double Door Entry. This Open-Concept Layout Offers A Modern Lifestyle With Sleek Finishes Throughout, Including Smooth Ceilings, Upgraded Door Handles, And Stylish Modern Flooring (2022) Throughout The Entire Home (Excluding Bathrooms). The Oak Staircase With Elegant Iron Pickets Leads To A Spacious Second-Floor Hallway And A Versatile Media/Entertainment Area. The Upgraded Kitchen Is A Chefs Dream, Boasting A Large Quartz Island, Upgraded Cabinetry And Hardware, A Breakfast Bar & Stainless Steel Appliances. Enjoy The Open Concept Family Room With A Cozy Fireplace And A Walk-Out From The Breakfast Area To A Fully Fenced Backyard, Perfect For Entertaining. The Main Floor Features An Upgraded Powder Room (2022). Upstairs, Youll Find Convenient Second-Floor Laundry And 3 Full Bathrooms. The Primary Bedroom Includes A Walk-In Closet And A Luxurious 4-Piece Ensuite With Upgraded Flooring, Glass Shower, Black Hardware, Elevated Counters, And Premium Cabinetry. The Two Additional Bedrooms Share A Semi-Ensuite Bathroom. Located Close To Parks, Trails, Schools, Shopping Centers, And With Easy Access To Major Highway, This Home Truly Has It All! **EXTRAS** S/S Fridge, S/S Gas Stove, S/S Dishwasher, Washer, Dryer, All Light Fixtures, CAC & Garage Door Opener With Remote. Hot Water Tank Is Rental. (id:55499)
RE/MAX Realtron Ad Team Realty
1688 Whitestone Drive
Oshawa (Samac), Ontario
Welcome To This Spacious North Oshawa Gem A Perfect Fit For Growing Families! This Double Car Detached Home Offers A Functional Layout With Room To Gather, Relax, And Entertain. The Bright Eat-In Kitchen Features Stainless Steel Appliances, A Breakfast Bar, And A Walkout To The Deck With Stairs Leading To The Backyard Ideal For Bbqs Or Morning Coffee. The Dining Room Boasts Hardwood Floors And A Cozy Gas Fireplace, While The Main Floor Living Room Offers A Quiet Retreat For Family Time Or Entertaining Guests. Convenient Main Floor Laundry And Direct Garage Access Add To The Home's Everyday Ease.Upstairs, You'll Find A Spacious Primary Suite With Both A Walk-In And A Single Closet, Plus A 4-Piece Ensuite. Two Additional Bedrooms And 4-Piece Bath Provide Comfortable Space For Kids, Guests, Or A Home Office Setup. The Unfinished Basement Includes A Bathroom Rough-In And A Walkout To The Backyard, Giving You The Freedom To Design A Space That Fits Your Lifestyle. Enjoy A Large Backyard With No Direct Neighbours Behind Just Open Field Views For Extra Privacy And A Peaceful Backdrop. Close To Great Schools, Delpark Community Centre And All Amenities. This Is A Fantastic Opportunity To Own A Family-Friendly Home In A Sought-After North Oshawa Neighbourhood! (id:55499)
RE/MAX Hallmark First Group Realty Ltd.
1201 - 1145 Logan Avenue
Toronto (Broadview North), Ontario
Spacious and bright 2-bedroom top-floor condo in sought-after Broadview North/Old East York, near prestigious Playter Estates. This rare offering features an open-concept living and dining area, a functional kitchen with a breakfast island, and a walkout to an oversized balcony (19'6" x 5') perfect for outdoor lounging. Includes parking and locker in a quiet, well-maintained boutique building with only 3 units per floor and separate elevators for even and odd floors. Prime location within walking distance to Pape Village, Danforth, Sobeys, Food Basics, shops, restaurants, and community amenities. Easy access to TTC, Don Valley trails, and major routes including the DVP, Bayview Extension, and Bloor Viaduct. Floors updated in 2023! A fantastic opportunity minutes from downtown! (id:55499)
Ipro Realty Ltd.
152 Centre Street
Scugog, Ontario
Welcome to this charming 2-bedroom, 2 bath, raised bungalow nestled in the peaceful village of Caesarea. Perfect as a starter home, cozy cottage, or retirement retreat, this delightful property is just steps away from sandy-bottom beaches of Lake Scugog. This property has been well maintained over the years and ready for your personal touches. Additional conveniences in the home include a UV light, water filter system and water softener. Upgraded to Forced Air gas and Central Air, you will be cool as a cucumber in the summer and toasty warm in the winter. Surrounded by mature trees offering natural shade and privacy, the home features a spacious 10' x 16' deck ideal for entertaining or simply relaxing while watching sea planes take off from the nearby port. The deck also includes convenient full storage underneath for your seasonal toys. Just a short walk to the public beach, boat launch, marina, and snowmobiling trails and only 10 minutes from the amenities and restaurants of Port Perry. This is lakeside living at its best! (id:55499)
RE/MAX Hallmark York Group Realty Ltd.
29 Fairmeadow Place
Whitby (Blue Grass Meadows), Ontario
Welcome to 29 Fairmeadow Place, a beautifully maintained two-storey home offering the perfect blend of comfort, convenience, and investment potential. Nestled in one of Whitby's most sought-after neighborhoods on a quiet cul-de-sac, this property features a fully finished, income-generating basement apartment with separate laundry, ideal for investors or multi-generational living. Step into the expansive Great Room, filled with natural light and highlighted by a cozy gas fireplace, perfect for both entertaining and relaxing. The main floor flows seamlessly into a functional layout designed for modern family living. Upstairs, you'll find three generous bedrooms, including a spacious primary retreat complete with a private ensuite bathroom. Upgrades include a tastefully renovated main floor, new roof, flooring and fresh paint! Enjoy the outdoors in the private backyard oasis, perfect for quiet evenings or summer gatherings. Location is everything, and this home delivers: just minutes from Highway 401, the Whitby GO Station, top-rated schools, shopping centres, parks, transit, and all essential amenities. Don't miss your chance to own this versatile and welcoming home in an unbeatable location. Whether you're looking to settle in or invest wisely, 29 Fairmeadow Place is a must-see! ** This is a linked property.** (id:55499)
Right At Home Realty
33 Fawndale Crescent
Toronto (Steeles), Ontario
Opportunity knocks with this Fabulous well maintained Sun-filled home located in Scarborough sought-after Steeles community! Welcome to 33 Fawndale Crescent where comfort, convenience, value and potentials come together. Located just minutes from top rated schools, parks, shopping, dining, and with quick access to major Highways. Up-ground levels boasts spacious and bright south-facing prim bedroom with 4 pcs ensuite and Livingroom with direct backyard access, Basement features 1 bedrooms 1 Livingroom, a private bathroom, and separate entrance. Newer Roof, Furnace, Windows and Brand new Washer/Dryer(2in1). Don't miss this fantastic opportunity! (id:55499)
Homecomfort Realty Inc.
14 Kellner Court
Toronto (Woodbine Corridor), Ontario
Welcome HOME! This beautifully maintained 3-bedroom semi-detached home is situated on a quiet, family friendly cul-de-sac in Toronto's Upper Beaches. Nestled between Leslieville and The Beaches, this home boasts over 1800 sqft of living space. This residence features a finished basement with potential for a 4th bedroom or home office, perfect for growing families or remote work needs. The spacious open-concept kitchen flows effortlessly into the living and dining areas, making it ideal for hosting and everyday living. Cozy up by the wood-burning fireplace during winter nights or enjoy direct garage access for added convenience. Step outside and experience a strong sense of community, surrounded by neighbourhood parks, top-rated schools, and welcoming neighbours. In the warmer months, you're just moments away from the Toronto Beaches, where sun-filled days and scenic lakefront walks await. With quick access to downtown Toronto, pubic transit, and an array of local amenities, this home delivers the perfect balance of urban living and peaceful retreat. Don't miss your opportunity to live in one of the city's most vibrant, community-focused neighbourhoods. **Pictures of home from previous listing (id:55499)
RE/MAX Professionals Inc.
11 Nott Drive
Ajax (Northwest Ajax), Ontario
Bright and sun-filled detached house in one of Ajax's most sought-after neighbourhoods, right on the Pickering border. Situated on a quiet and family-friendly street with a large backyard, this home features high ceilings, hardwood flooring throughout, luxury finishings, and an open-concept main floor with upgraded tall kitchen cabinets and high-end appliances. Spacious bedrooms offer plenty of comfort, while the primary bedroom includes a walk-in closet and private en-suite. The self-contained basement apartment provides excellent income potential or a perfect space for extended family. A brand new school is set to open in August 2025, adding even more value to this ideal location. Enjoy direct garage access, easy highway connections, and close proximity to shops, banks, grocery stores, and everyday amenities. (id:55499)
Real Broker Ontario Ltd.
1983 Calvington Drive
Pickering (Highbush), Ontario
Welcome to this beautifully updated two-storey townhome in the desirable and well-established High Bush - Rouge community in Pickering. Boasting 1,802 sqft of living space, this home offers a bright, open-concept layout with nine-foot smooth ceilings, a spacious upgraded kitchen with a breakfast area, and a cozy family room with a fireplace that walks out to a brand-new 12x12 cedar deck and a lovely backyard garden. Featuring four bedrooms plus a flexible fifth room, four bathrooms, and a finished basement with its own three-piece bathroom and cold cellar, this home is perfect for families of all sizes. The basement can be used for extra living space, a playroom, a home office, or even a guest or in-law suite the possibilities are endless. Located in a peaceful neighborhood surrounded by nature, your just steps away from scenic parks, great schools, and beautiful walking trails. Enjoy the nearby Rouge National Urban Park, Petticoat Creek, Altona Forest, and the Toronto Zoo. With easy access to public transit, the Rouge GO Station, and just a five-minute drive to Highway 401, commuting is simple and convenient. Whether you're raising a family or looking to downsize in a fantastic area, this home offers comfort, space, and a location that truly stands out! (id:55499)
RE/MAX Hallmark Realty Ltd.

