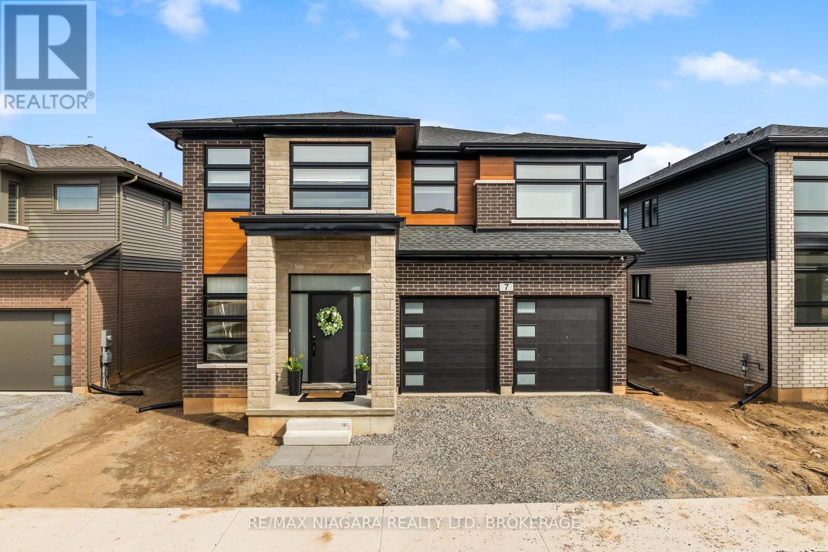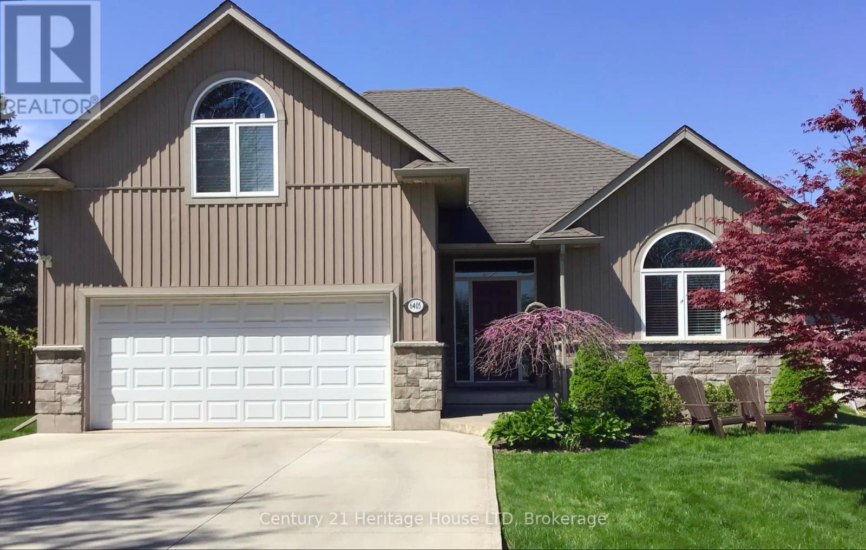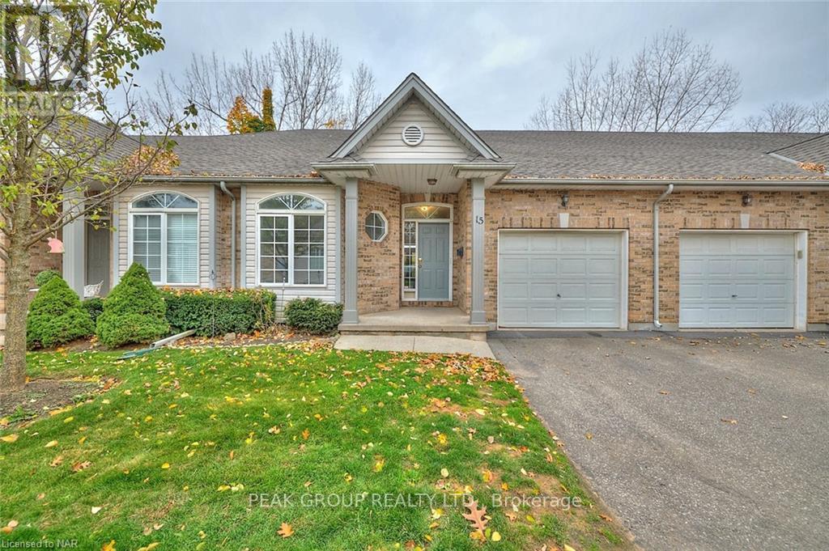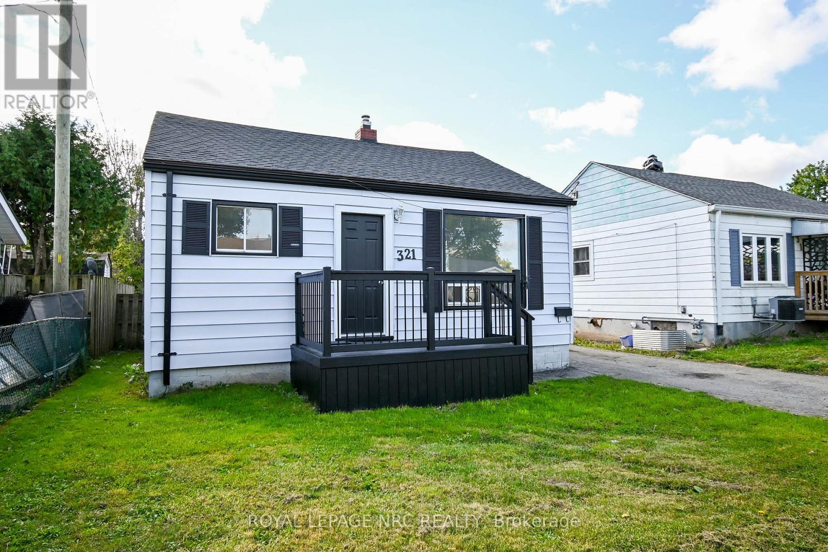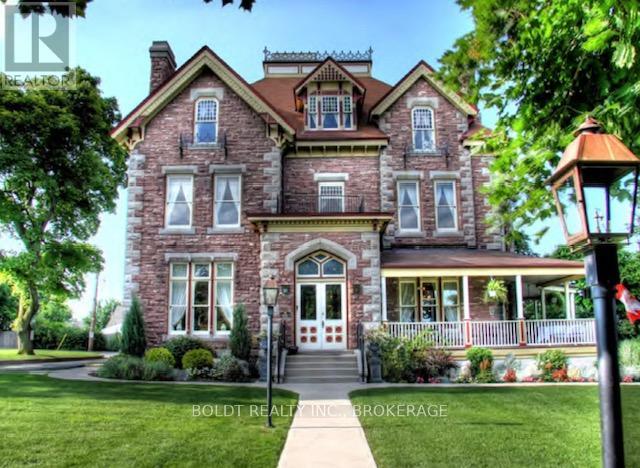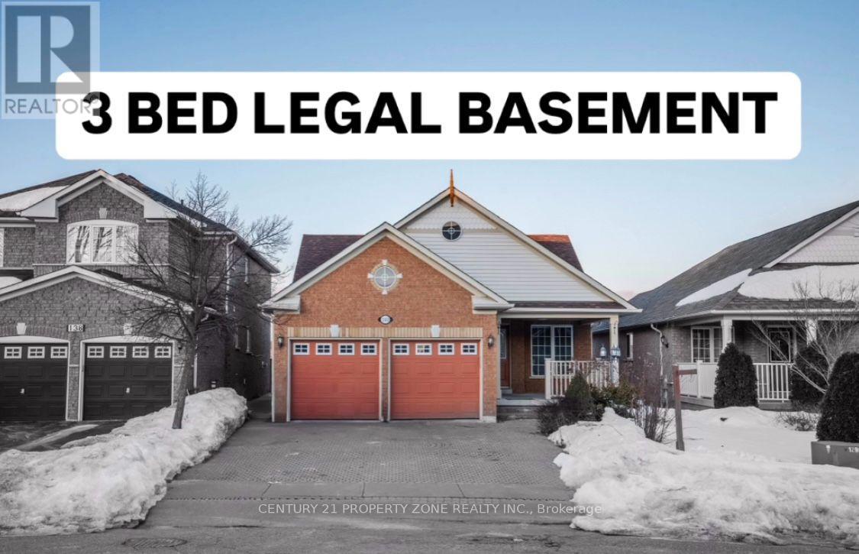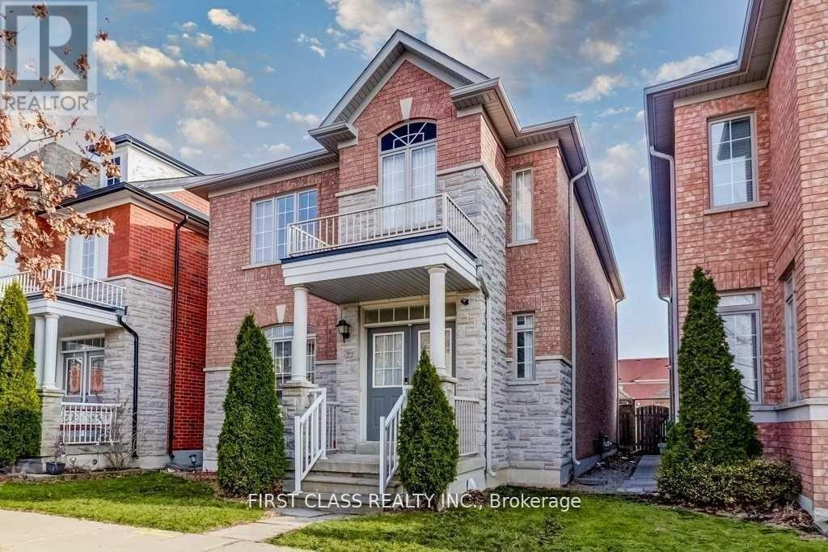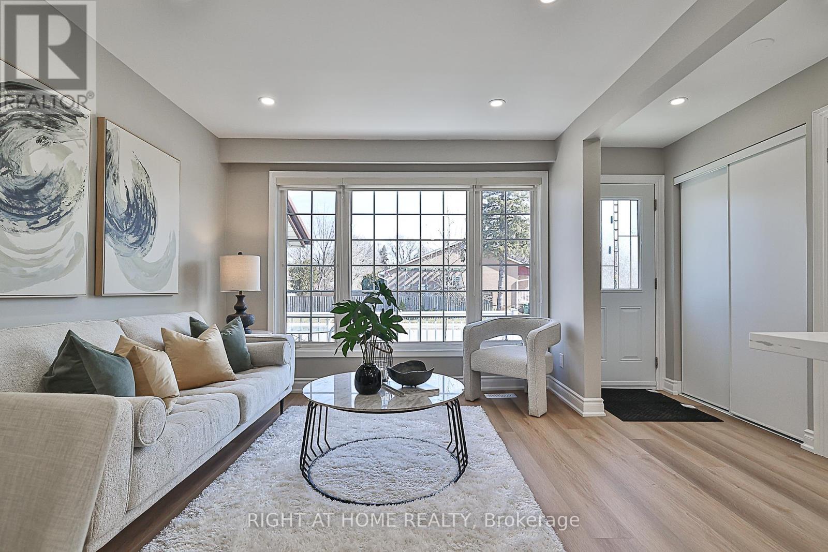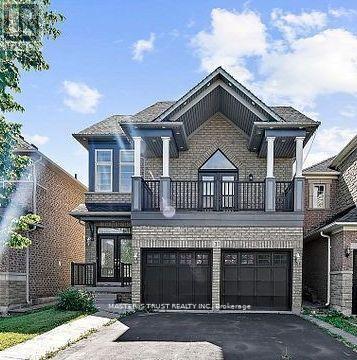124 - 120 Dallimore Circle
Toronto (Banbury-Don Mills), Ontario
Welcome to Red Hot Condos - A Must-See Gem in Banbury-Don Mills! Discover the perfect blend of style, space, and exclusivity in this stunning 1+Den corner unit! Featuring soaring ceilings and expansive windows, this home is bathed in natural light all day long. The open-concept kitchen is designed to impress, with sleek stainless steel appliances, elegant granite countertops, and stylish pot lights.The spacious primary bedroom offers a walk-out to your massive 473 SqFt private terrace - a true entertainer's dream! Enjoy morning coffee, host unforgettable gatherings, or simply relax in your own outdoor oasis. And the best part? Skip the lobby and step right into your unit through your exclusive terrace entrance! All of this, in an unbeatable location just minutes from Shops at Don Mills, Ontario Science Centre, DVP and Highway 401 - everything you need right at your doorstep! Enjoy resort-style living with top-tier building amenities including a fully equipped gym, indoor pool and a stylish party room perfect for hosting guests. Bonus: This unit comes with a locker conveniently located on the same floor and a parking space directly below the unit - easily accessible by stairs with no need for the elevator! This rare find wont last long - experience the best of luxury, convenience, and privacy today! (id:55499)
Right At Home Realty
44 Edmonton Road
Toronto (Pleasant View), Ontario
Stop your search. This is your forever home. Updated and oversized bungalow with double garage. Only 1 set of stairs, so you never have to move. Main Floor is 1,541 sq ft (MPAC) with updated kitchen, 3 bedrooms and bathroom. Finished basement features separate entrance, 2nd kitchen, living & dining, 3 bedrooms and 2 bathrooms. In total, 2 kitchens, 6 bedrooms and 3 bathrooms (over 3000 sq ft of living space). Functional & practical layout - no wasted space (see Floor Plan). Updates: Hardwood floors on main floor, Updated Gourmet Kitchen with quartz counters & quartz, backsplash, new interior doors and closet doors on main floor, Basement Kitchen with granite counters, porcelain tiles, bsmt stairs & more! (See List of Upgrades / updates). Located within walking distance to Pleasantview Community Centre & Arena, Library, and a nearby local shopping plaza. Enjoy easy commuting with proximity to the DVP/404 and 401, as well as Don Mills Subway station and Fairview Mall Shopping Centre. (id:55499)
RE/MAX Hallmark Yu Group Realty Ltd.
27 Old Brewery Lane
Toronto (Regent Park), Ontario
They don't make them like this anymore! Originally built in 1876 as a malthouse brewery, this NYC brownstone-style residence was transformed into a boutique hard loft in 2006, offering just 10 exclusive units. But what makes this one truly special? 1. It's the Corner Unit - it has the feel of a semi with an abundance of windows, timeless exposed brick, tons of natural light, and just one great neighbour. 2. Private Street Level Entry - one of only six units with direct access from the street. 3. A One of a Kind Floor Plan - the primary suite is epic, spanning the entire third floor with a walk-in closet and ensuite. 4. Oversized Underground Parking - the largest spot in the building (oh, and there's also a locker). Spanning nearly 1,800 sq. ft (interior and exterior), this 2-bedroom + den corner unit features soaring 10-foot ceilings, architectural arched windows, and rich character details only found in a heritage-designated building. And then there's the 340 sq. ft. private rooftop terrace, a true urban oasis with an Arctic Spa hot tub, a BBQarea, and stunning CN Tower views. Nestled in vibrant Corktown, steps from Queen Street East, this architectural showpiece offers unbeatable access to transit, including two priority streetcar routes, two planned Ontario Line stations, and major highways like the DVP, Gardiner, and Bayview Extension. Don't miss out on the opportunity to own this exclusive corner unit in the heritage-designated Malthouse Lofts. **EXTRAS** Highlights: A/C (1.5years), Combi Boiler (4 years), New Hardwood 2nd & 3rd floors (4 years). (id:55499)
Real Estate Homeward
1008 - 3 Towering Heights Boulevard S
St. Catharines (461 - Glendale/glenridge), Ontario
Welcome to Unit 1008 at 3 Towering Heights Blvd, St. Catharine's! This 1,400 sq. ft. condo presents an elevated living experience with an impressive array of modern upgrades completed within the last year. The open-concept design boasts expansive floor-to-ceiling windows, filling each room with natural light from dawn till dusk and offering sweeping views of the surrounding area. This home features two spacious bedrooms and two beautifully updated bathrooms, ensuring comfort and convenience for residents and guests alike. The heart of the home lies in its stylish kitchen and living areas, designed with contemporary touches that are both functional and inviting. Whether youre entertaining guests or enjoying a quiet evening in, the generous layout provides ample room for relaxation and enjoyment. Residents of Towering Heights have access to exceptional amenities, including an indoor pool, exercise room, family room, billiards, and a scenic outdoor BBQ areaperfect for gatherings with friends and family. Ideally located, this property places you just minutes from the lush landscapes of Burgoyne Woods, convenient access to the QEW, Brock University, and a variety of shopping options. Don't miss the opportunity to make this bright and beautifully upgraded unit your new home. Embrace condo living at its finest, where comfort, style, and convenience converge in one stunning package (id:55499)
RE/MAX Niagara Realty Ltd
Exp Realty
7 Samuel Avenue
Pelham (662 - Fonthill), Ontario
Discover the perfect blend of luxury, comfort, and cutting-edge technology in this stunning, newly built home by Mountainview Homes. Located in one of Fonthills most desirable neighborhoods, this exquisite residence offers over $100,000 in premium upgrades and delivers style and functionality at every turn.Step inside and be instantly impressed by the 10-foot ceilings, 8-foot doors, and larger windows that flood the home with natural light. The spacious great room features elegant coffered ceilings and a cozy electric fireplace, creating an inviting space to relax or entertain.The chef-inspired kitchen is the heart of the home, boasting a massive 8-foot island, quartz countertops, extended upper cabinetry, pot and pan drawers, and a high-end hood and vent system. A larger 8'x8' sliding patio door connects the indoors to your outdoor space, perfect for hosting or enjoying quiet evenings.The main floor features luxury vinyl flooring throughout, including the kitchen, powder room, and oversized mudroom. The upgraded staircase with luxury vinyl treads and iron spindles adds a touch of elegance.Upstairs, the primary suite is a true retreat, featuring an oversized walk-in closet with pocket doors, and a spa-like ensuite with a standalone tub and oversized glass shower. A second bedroom with its own ensuite, plus a Jack and Jill bathroom shared by bedrooms three and four, ensures comfort and privacy for the whole family.This home is also fully equipped with a Dell Smart Home System, including outdoor cameras, smart lighting, auto locks, thermostats, and a security alarm all easily controlled from a single app. Additional features include wired Wi-Fi extenders throughout, motorized roller shades on all windows, and pre-wiring for motorized blinds. The basement includes a 3-piece rough-in, offering endless potential for future customization.This is more than a home, its a lifestyle upgrade. (id:55499)
RE/MAX Niagara Realty Ltd
6405 Graham Street
Niagara Falls (218 - West Wood), Ontario
This beautiful custom built open concept 3 bedroom, 2 bath home in a quiet neighbourhood, close to shopping, rec centre, parks, restaurants, and easy access to the QEW could be your forever home. This turn-key, meticulously maintained home offers nearly 1800 sq ft of finished living space and is perfect for any growing family! The open concept living, dining and kitchen with soaring cathedral ceilings is spacious and leads out to a private covered back porch with a hot tub, pergola, and a nicely landscaped pool sized backyard with a garden shed. The spacious kitchen is an entertainer's dream and features an island, stainless steel appliances, and oversized pantry. A few steps up from the main level you'll enjoy 2 spacious bedrooms and a 4pc bath. The 3rd bedroom is your private primary suite with a 3pc ensuite which is secluded on the upper level, making it your own private oasis. In the lower level you'll enjoy an oversized L shaped family/great room with gas fireplace, large windows allowing for plenty of natural light, and theater surround sound - the perfect place for families to gather. The 4th lower level features a laundry room, cold cellar, high ceilings, and rough-in bath, which provides plenty of opportunity to finish it off for additional living space. Good sized concrete driveway with parking for 4+ cars and a double garage that's insulated and set up to be used as a workshop. Other features and updates include: built-in surround sound speakers throughout the home and back porch, updated carpeting in rec room, stairs and hallway in 2024, concrete driveway 2011, hot tub 2014, pergola 2015. (id:55499)
Century 21 Heritage House Ltd
5 Upper Canada Drive
St. Catharines (437 - Lakeshore), Ontario
A beautiful four-level side split, nestled in the kind of North End corner lot where kids play out on the streets and neighbors wave over freshly cut lawns. From the moment you step through the front door, you will be immediately comfortable with a spacious foyer and its double closet for all your seasonal attire. Step into the family room, where the gas fireplace does more than just warm; it's the heart of family movie nights, framing a view to a backyard where meticulously tended gardens await summer BBQs with friends and family. A few steps up, you'll find the living room, seamlessly connected to the dining area with gleaming hardwood floors and an updated kitchen, all looking out to your flourishing vegetable garden at the back. UP, three bedrooms, with the primary being your personal retreat. Your very own spa escape, with a deep soaker tub. That is perfect book time. On the lower level, discover another bedroom and a laundry room that feels more like a bright, cheerful nook than a place for chores. Outside, a single-car garage stands ready, with space for six more vehicles in the driveway because in this home, friends are always welcome. This home is all set for you to start living your dream! (id:55499)
RE/MAX Garden City Uphouse Realty
15 - 5200 Dorchester Road
Niagara Falls (212 - Morrison), Ontario
Welcome to this charming bungalow in the heart of the City! This spacious and meticulously maintained bungalow is hitting the market for the first time, offering an incredible opportunity for new owners to create lasting memories. With fresh paint, a professional clean, and newly steamed carpets, this home is truly move-in ready! Step inside to discover a welcoming open-concept layout, a large kitchen with an abundance of cupboard space and built-in islandperfect for family gatherings or entertaining friends. Effortlessly flowing into the generously sized dining area, seamlessly connecting to a cozy living room featuring a gas fireplace. From here, step out onto your private deck adorned with a charming pergola, the luxury of nature, no rear neighbours, an ideal spot for morning coffee or evening relaxation. Your primary bedroom, complete with double closets and a 4-piece ensuite bathroom, offering the perfect sanctuary after a long day. The second bedroom, bathed in natural light with its glass double doors and oversized windows, is perfect for guests, a home office, or a creative space. The lower level presents endless possibilities! Whether you envision a custom entertainment zone or prefer to utilize it for ample storage, this space will adapt to your lifestyle needs. Enjoy the benefits of condo living without the hassle! Condo fees include snow and ice removal, lawn and outdoor maintenance, pool maintenance and waterallowing you to focus on what truly matters. Situated in the heart of the city, youre mere moments away from a plethora of amenities, shopping, and dining options. With convenient access to the city bus route and less than 1 km to the QEW, commuting couldn't be easier! Dont miss out on this exceptional opportunity to enjoy both immense convenience and tranquil living. Schedule your private showing today and step into your future home! (id:55499)
Peak Group Realty Ltd.
14 - 43969 3 Highway
Wainfleet, Ontario
Affordable year round living Only $249,900! Discover comfort and charm in this well-maintained 3-bedroom, 1-bathroom mobile home, nestled on a peaceful countryside road in Wainfleet. Featuring an open-concept living, dining, and kitchen area, this home boasts new vinyl plank flooring throughout and newer appliances for a modern touch. Enjoy the convenience of a spacious mudroom and step outside to a large deckperfect for entertaining or relaxing in the summer breeze. With two dedicated parking spots, this home offers both practicality and tranquility. For more details, call the listing agent directly! (id:55499)
RE/MAX Niagara Realty Ltd
321 Dieppe Street
Welland (773 - Lincoln/crowland), Ontario
Ready to buy your first home? You'll love this property offering updates +++ You literally just have to move in. It's totally ready for you. The 735 square foot main floor has been renovated including some drywall in the living area, new kitchen and bathroom including cupboards, tile and fixtures. The bathroom also received a plumbing update. The flooring is a lovely modern wide plank light modern colour, and new interior doors and handles as well. All the renovations were done professionally. There is also a walk up attic access from the front bedroom offering a TON of storage and you could finish it as well for extra living space in the future. One space is partially finished already offering 13' x 107' finished space. The front deck was newly built and the exterior was also just pained to brighten it up. You'll notice when you drive up the street that the curbs and sidewalks are new. The property backs onto Bemus Park, a great place to play sports and get some exercise. It's close to shopping, schools, grocery store, banks, and public transit. It's the perfect home to get your feet wet as a new homeowner and start building wealth with real estate. Come and see it for yourself. (id:55499)
Royal LePage NRC Realty
3519 Edinburgh Road
Fort Erie (327 - Black Creek), Ontario
Charming 3-Bedroom Bungalow with In-Law Suite Potential in a Desirable Stevensville Neighborhood. With its spacious layout, modern touches, and convenient in-law suite potential, this home offers endless possibilities for families or multi-generational living. The three comfortable bedrooms offer ample space, and the homes overall flow is ideal for both privacy and togetherness. ..The expansive lot offers a fantastic outdoor space with plenty of room for gardens, outdoor activities, or even future expansions. The neighborhood is peaceful and friendly, making it a wonderful place to raise a family. The added bonus of in-law suite capability allows for versatile living arrangements, with the potential to create a self-contained living space for extended family or guests. This charming bungalow is not just a house its a home waiting for your personal touch. Come see how it could be the perfect fit for you and your loved ones! Upgrades include Kitchen 2012, Roof 2012, Fence 2015 , Porch 2017 Windows 2008, AC 2022. (id:55499)
Revel Realty Inc.
415 Barker Parkway
Thorold (560 - Rolling Meadows), Ontario
Welcome to 415 Barker Parkway, a stunning 4-bedroom, 4-bathroom detached home in the sought-after Rolling Meadows community of Thorold. Built in 2021, this modern 2,476 sq. ft. home offers a perfect blend of style, comfort, and functionality, making it an ideal choice for families.Step inside to an inviting open-concept main floor featuring 9-foot ceilings, creating a bright and airy atmosphere. The gourmet kitchen is a chefs dream, boasting stainless steel appliances, ample cabinetry, and a centre island, perfect for meal prep and entertaining. The spacious living and dining areas provide seamless flow for gatherings and everyday living. Upstairs, you'll find four generously sized bedrooms, each designed for comfort and privacy. The primary suite is a true retreat, complete with a luxurious ensuite and ample closet space. With four bathrooms throughout the home, convenience is never compromised. Additional features include a double garage, main-floor laundry, and energy-efficient systems to enhance daily living. Located in the heart of Rolling Meadows, this family-friendly neighbourhood offers parks, scenic trails, and a welcoming community atmosphere. With easy access to major highways, Niagara Falls, and St. Catharines, commuting is effortless. Don't miss your chance to own this beautifully designed home in one of Thorold's most desirable neighbourhoods. Schedule a viewing today! (id:55499)
RE/MAX Niagara Realty Ltd
14 St. David Road W
Thorold (557 - Thorold Downtown), Ontario
Step into a piece of Canadian history in this iconic 150 year old residence located in the heart of Thorold. It is perfectly positioned in the middle of wine country, with views of the Welland Canal and Lake Ontario and is10 minutes to Niagara Falls. Brimming with character and charm this 3 storey mansion was fully restored approx. 20 years ago. This property has a wide range of allowable uses and is zoned C4.( last use was a vintage inn with 50 seat licenced dining room). The main floor features a welcoming bar area. And dining area with inlaid wood floors stunning wood work, 20 ft.ceilings, and pocket doors that echo the warmth and charm of the era.Designed for gatherings it features two large dining areas/ principal rooms and wrap around covered decking for use in summer season. There is a large kitchen area with all hookups for the installation of a commercial kitchen also a, laundry room and butlers pantry. The second floor boasts 6 suites with private baths.- The third level had panoramic views a family site with two large rooms and two baths. There is also three rooms plus a bath -it was formerly used as the inn spa but could easily be owners quarters or additional suites-it is bright and has exposed beams.The exterior has a double detached garage, parking for 30, plus ancillary municipal parking close by. There is a quaint patio area with a small chapel, the covered porch has access from the dining area to afford outdoor seating.The Keefer residence-is designated under the Ontario Heritage Act ensuring this important part of not only Thorold history but Canadian history remains intact. However the versatile C4 zoning for this property allowsfor a large variety of uses-if you have dreamed of operating an Inn, tavern, pub, event centre, tea room or B&B, this historic gem is a blank canvas awaiting your vision. Furthermore the extensive grounds can accommodate a tented venue or addition patio area. (id:55499)
Boldt Realty Inc.
140 Vintage Gate
Brampton (Fletcher's Creek Village), Ontario
This beautifully upgraded detached raised bungalow offers a serene, cottage-like feel with stunning ravine views, creating the perfect balance of nature and modern living. This home boasts a well-designed layout with 2 spacious bedrooms and 2 bathrooms on the main floor. The legal walk-out basement adds incredible value, offering 3 additional bedrooms, making it an ideal space for rental income or extended family living. Inside, you'll find numerous upgrades throughout, enhancing both style and functionality. The home also includes an attached 2-car garage, with total parking for up to 6 cars. Conveniently located near parks, schools, and key amenities, this property offers easy access to everything you need while providing a quiet retreat from the bustle of everyday life. Brand new HVAC system, replaced in 2023, ensuring optimal comfort and energy efficiency throughout the year. Whether you're looking for a comfortable family home or a lucrative investment with great rental potential, this home truly has it all. Dont miss the chance to own this incredible property in one of Bramptons most desirable neighbourhoods. Fully finished basement, to be completed as a legal separate dwelling prior to closing. This newly renovated space will feature three bedrooms, offering a versatile option for additional rental income or multi-generational living. An excellent opportunity for discerning buyers seeking enhanced living options. (id:55499)
Century 21 Property Zone Realty Inc.
4506 - 195 Commerce Street
Vaughan (Vaughan Corporate Centre), Ontario
Showing is NOT Available until May 5th 2025. 45th Floor. Spacious 2 Bed/2 Full-Bath 699 sq ft SW Corner unit, located steps from Vaughan Metropolitan Subway Station. Unobstructed South West view. Steps to the subway, Bus terminal, all great Amenities: Shopping and entertainment options like IKEA, Costco, Walmart, Cineplex, Goodlife Fitness etc. 1 Underground Parking Included (id:55499)
Home Standards Brickstone Realty
35 West Normandy Drive
Markham (Cornell), Ontario
Over 2000sf 3-bedroom 2-car garage detached house in high demand Markham Location! , Brick & Stone Exterior, Bright & Spacious w/ Open Concept Layout. Double Front Door Entry. , 9-foot ceilings on main floor, granite countertops, open concept , Stainless Steel Appliances, newly laminate flooring throughout, interlocked backyard, new renovated basement entertainment area. Walking Distance To Schools, Hospital, Community Centre, Public Transit And Hwy7, Bus Terminal & 303 Express Bus To Finch Station (id:55499)
First Class Realty Inc.
55 Combermere Drive
Toronto (Parkwoods-Donalda), Ontario
Brand New Renovated Semi From Top To Bottom. New Kitchen, New Bathroom, New Paint. High Demand Location. Lovely 3+3 Bedroom Semi-Detached Bungalow. Separate Side Entrance To Finished Basement Apartment With Full Kitchen. Minutes To 401, Dvp, Ttc,Shops, Libraries, Schools. Great Starter Home Or Investment Property. Property Backs Onto Vic Park Collegiate. (id:55499)
Right At Home Realty
106 - 395 Dundas Street W
Oakville (1008 - Go Glenorchy), Ontario
Brand new luxury building at the much sought after Distrikt 2 tower! Never before lived in spacious ground level unit in prime location! 1007 square feet of interior space with a large 300 sqft walkout terrace!! Unit features laminate flooring throughout, stunning extended kitchen with modern finishes! Open concept living/Dining Room walking out to 300 sqft terrace. Spacious primary bedroom with 4pc ensuite and walk in closet. 24-hour concierge, a fully-equipped fitness center, and a rooftop patio and bbq area. (id:55499)
Cityview Realty Inc.
31 Blue Diamond Drive
Brampton (Bramalea North Industrial), Ontario
Sept Entrance to finished Basement. concept 3 Bedroom Double Car Garage Detached Home in one of the most desirable neighborhood of Brampton. Double Door entry with 9' smooth ceilings on Hardwood Flooring, Pot Lights on Main floor. Oak Staircase leads to an open concept Family Room With Gas Fireplace which opens to amazing and huge Balcony at the front of house. Close To Brampton Civic Hospital, Fortinos, Metro, Hwys, Schools & Parks. condition as is. ** This is a linked property.** (id:55499)
Master's Trust Realty Inc.
210 - 155 Downsview Park Boulevard
Toronto (Downsview-Roding-Cfb), Ontario
Modern 1100 SQRT 2 Bdr 2.5 bathroom Condo Townhouse in Downsview Park. Open concept in main floor w/ tailor made kitchen island, S/S appliances. Large window with open pond view. Easy daily commute by TTC regional bus routs and nearby subway. Minutes to 401 provides a quick highway accessibility and to 400 and Allen Expressway. Steps to 600 -acre Downsview park, beautiful lush green spaces and walking trails. (id:55499)
RE/MAX Dynamics Realty
4401 - 65 St Mary Street
Toronto (Bay Street Corridor), Ontario
U-Condo, Built Right On The Ground Of The University Of Toronto! S/E Corner On The 44th Floor, For A Total Of 1477 Sqft. The Den Could Be 3rd Bedroom, 10 Ft Ceilings. In A Unique Location. Breathtaking Views Of Downtown Toronto And Lake Ontario. Two Huge 399 Sqft Balconies. Steps From Bloor St Boutiques Stores, Yorkville Restaurants, Close To Subway, Queen's Park, Hospitals And More. 4200 Sqft Top Floor Amenities With 360 Degree City View. (id:55499)
Homelife Landmark Realty Inc.
31 Wheatfield Road
Brampton (Brampton West), Ontario
Looking for a spacious and ready-to-move-in home for lease ? This 3+1 bedroom, 2-bathroom detached home in Brampton west offers a bright open-concept living and dining area, an eat-in kitchen, and a private fenced backyard backing onto Matindale park.The finished basement with a separate entrance adds extra space, prefect for extended family or additional privacy (id:55499)
Right At Home Realty
412 - 430 Square One Drive
Mississauga (City Centre), Ontario
Brand new never before lived in one plus den at the AVIA1 Tower in Mississauga's city Centre. Foodbasics right at your door step inside the building. Steps to square one shopping mall, Sheridan college, restaurants and much more! Laminate flooring throughout the whole condo with modern finishes throughout. Stainless steel appliances with Centre island overlooking dining/living room walking out to the balcony. Spacious primary bedroom with south views. Open concept den can be used as a second bedroom or study. 1 Parking 1 Locker Included. (id:55499)
Cityview Realty Inc.
(Bsmnt) - 199 Lormel Gate N
Vaughan (Vellore Village), Ontario
Wow!! Very Spacious And Modern Basement Apartment.. 2 Full Bedrooms, Separate Private Entrance.. Your Own Laundry Facilities. Ideal Location In Vellore Village, Minutes To Walmart, Highway 400..Schools, Parks. Spacious For Living And Dining Area.. Open Concept* Close to Schools! and New Cortelluci Hospital (id:55499)
RE/MAX Experts





