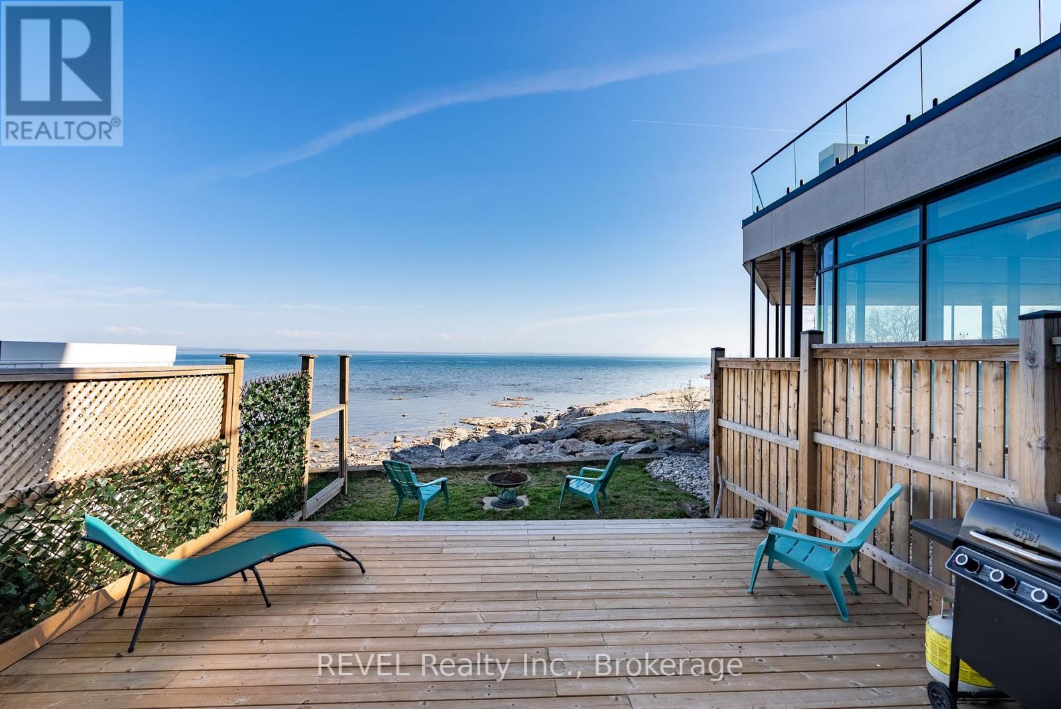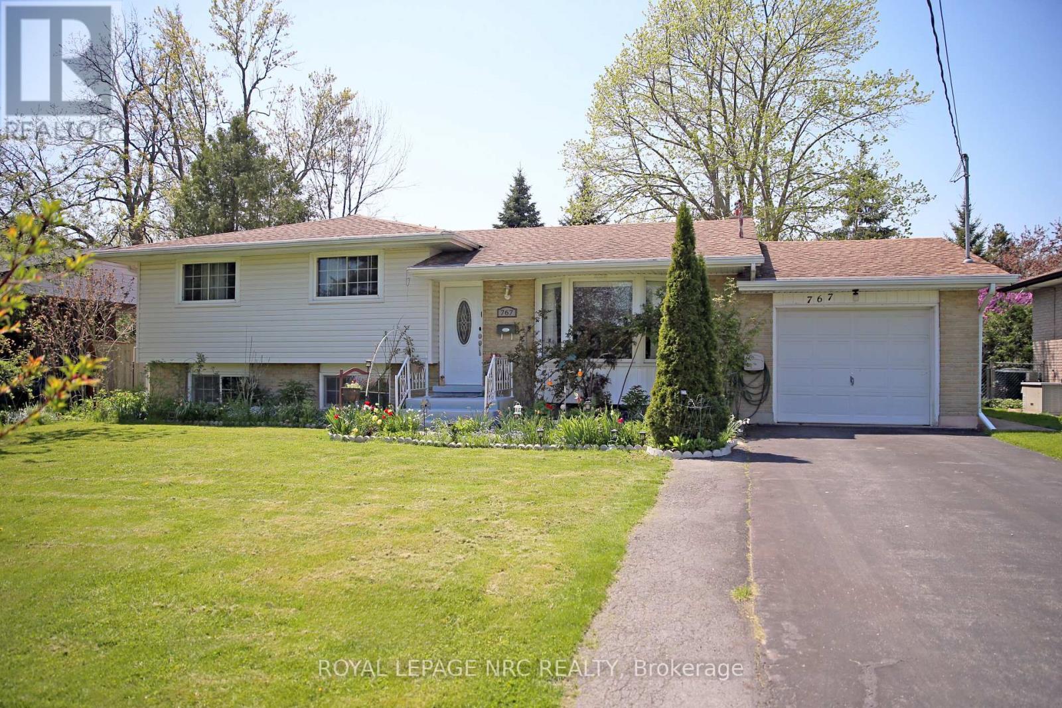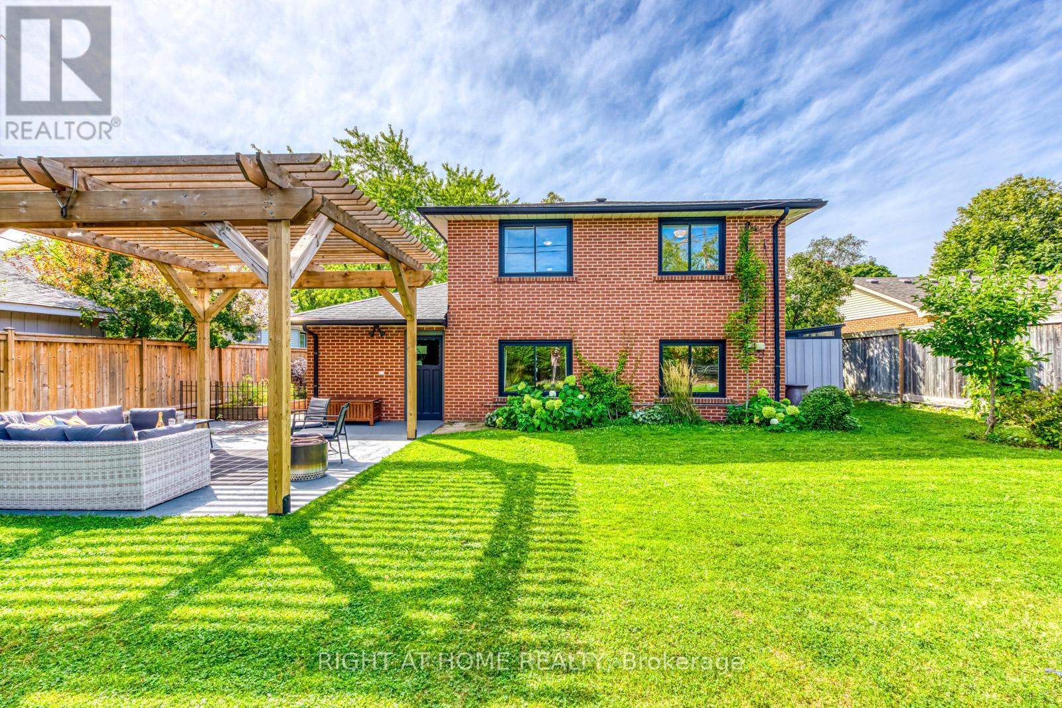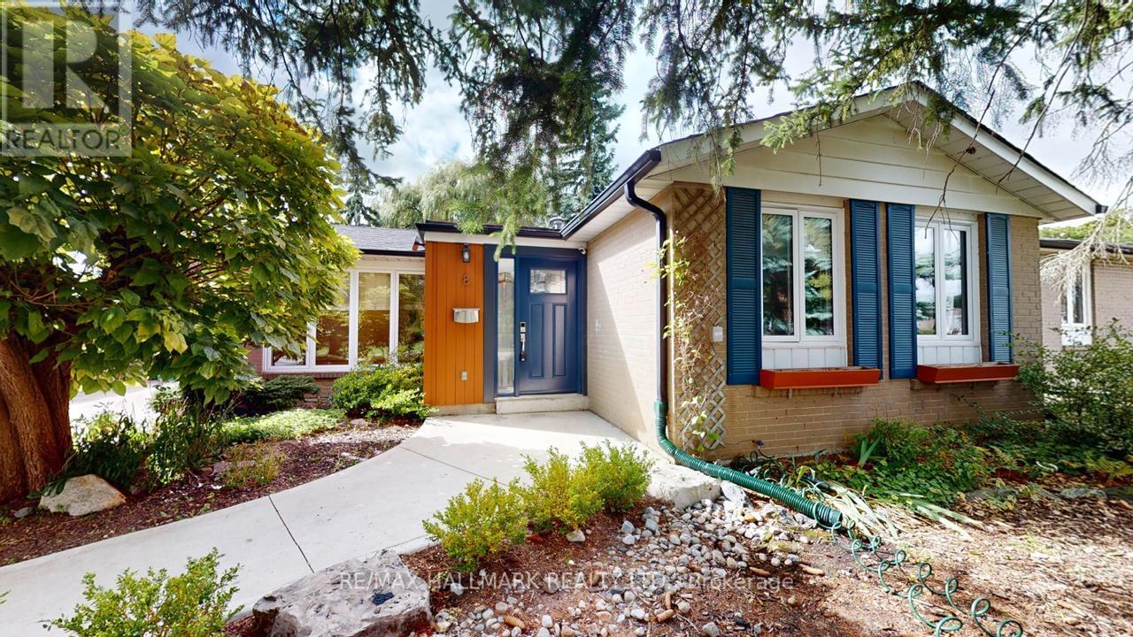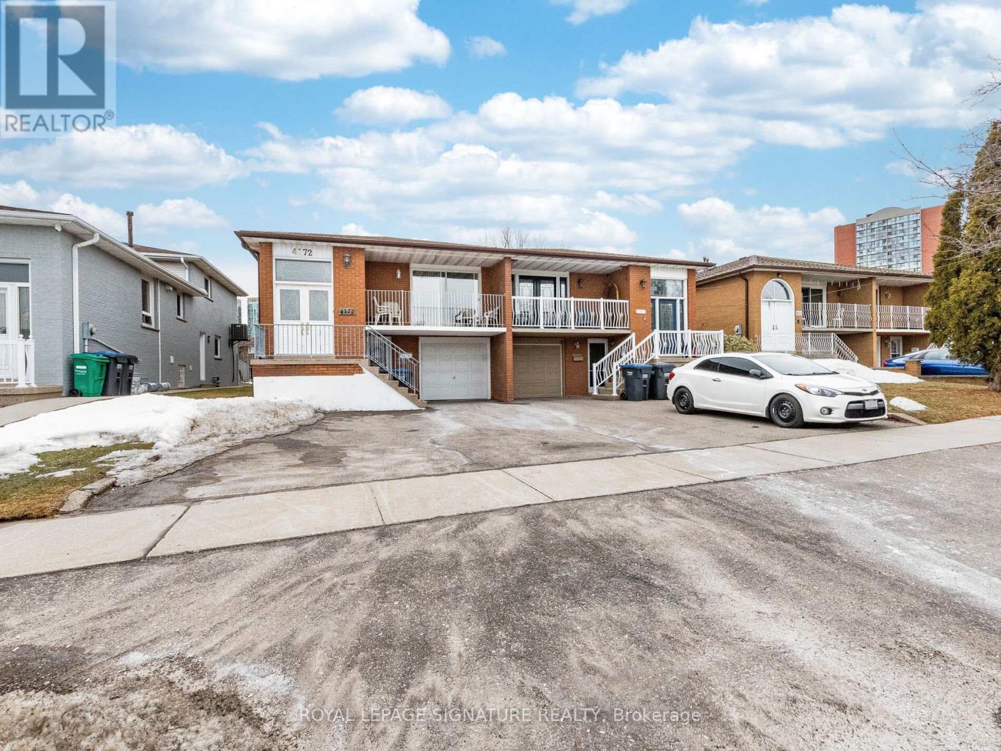2053 Tenoga Drive
Mississauga (Sheridan), Ontario
Welcome to 2053 Tenoga Dr, a beautifully maintained executive bungalow nestled in the family-oriented Sheridan community. Situated on an expansive 100 x 125-ft lot surrounded by mature trees, this sun-filled residence offers the perfect blend of comfort, and versatility for today's modern family.Step inside to a thoughtfully designed main floor that showcases a bright, open-concept living and dining space with large picture windows, ideal for entertaining or relaxing. The kitchen features built-in appliances, ample cabinetry, and a functional breakfast bar, all overlooking the lush backyard. The generous primary suite is a true retreat, complete with a walk-in closet and a bonus sitting room, perfect as a reading nook, home office, or private lounge area. Two additional bedrooms provide ample space for family or guests. The fully finished basement offers exceptional additional living space, highlighted by a sprawling recreation area with charming wood panel accents warmed by a fireplace, a built-in bar, and a sauna, a versatile space to convert into a bedroom or a media room, and a 3-piece bath. Step outside to your private backyard sanctuary featuring a spacious deck and patio, surrounded by mature trees for ultimate privacy and outdoor enjoyment. Located within close proximity to top-ranked schools, parks, golf courses, and all essential amenities. Easy access to major highways 403 and the QEW ensuring seamless commute. (id:55499)
Sam Mcdadi Real Estate Inc.
119 Connaught Crescent
Caledon (Bolton West), Ontario
Tucked away on a quiet, family-friendly street and backing onto a park this 5-bedroom home offers both privacy and comfort. The standout feature, a resort-style backyard designed for year-round enjoyment. Unwind in your saltwater pool or relax under the covered pergola beside the fire table. The stone patio is fully landscaped with stylish pavers, and the hot tub area is beautifully sheltered beneath a custom wood canopy,perfect for cozy evenings.Inside, the home offers a functional layout with multiple walkouts. The updated kitchen includes stainless steel appliances, pull out cabinets, coffee station, centre island, bar and wine fridge. A formal living and dining room with hardwood floors overlooks the front yard, creating an ideal setting to enjoy a quiet dinner. The modernized bathrooms complement the homes well-kept character, and the finished basement features a separate entrance, spacious recreation room, bedroom with egress window, oversized cantina and separate bathroom. A bright and spacious family room with hardwood floors and a walk-out to the patio, pool, and backyard. This versatile space overlooks the beautifully landscaped yard and offers a serene view. A convenient side entrance opens into a renovated laundry area and a modern 4-piece bath.Additional highlights include parking for 4 vehicles, heated garage, tankless water heater, air conditioner, water softener, central vacuum, steam humidifier, washer and dryer, fridge, stove, and a Generac generator-for added peace of mind. The in-ground sprinkler system and fully paved driveway add convenience and curb appeal.Whether you're entertaining guests or enjoying a peaceful evening 119 Connaught offers the lifestyle you've been waiting for( 2023shingles, tankless water heater, backyard pavers)2022pool, generator, water softener, air conditioner, driveway)(2021hot tub, stove)(2020 kitchen renovation, furnace, washer/dryer, refrigerator, garage heater)(2018& 2023windows) (id:55499)
Royal LePage Credit Valley Real Estate
3819 Terrace Lane
Fort Erie (Crystal Beach), Ontario
This charming 2-bedroom, 2-bathroom home offers a rare opportunity to own a low-maintenance waterfront retreat with stunning views of Lake Erie. Light-filled and full of coastal charm, it features a breezy sunroom that opens onto a spacious back deck, perfect for relaxing or entertaining with the sound of the waves in the background. Located right by The Waterfront Park, you're just steps away from the Crystal Beach Supper Market, where you can grab a bite or sip a cold drink once a week throughout the summer while enjoying live music and mingling with locals. Its a great way to submerge yourself in the Crystal Beach community. Whether you're paddle boarding at sunrise, lounging lakeside, or strolling to the village core filled with shops and restaurants, this home offers the perfect mix of comfort, convenience, and coastal living. Even the winters are special here! When the lake freezes, the shoreline comes alive with skating, snowmobiles, ATVs, and community gatherings right on the ice. Lake life in Crystal Beach is truly magical, in every season. Book your showing today! (id:55499)
Revel Realty Inc.
767 Parkdale Avenue
Fort Erie (Crescent Park), Ontario
This side split home is in the desirable Crescent Park area in Fort Erie. It has 3+2 bedrooms, 2 bathrooms and approximately 2130 total sq ft. The upper levels have an open kitchen/dining area. A living room with large windows and lots of natural sunlight, 3 bedrooms and a full bath. The upper patio doors lead out to a private deck that overlooks the back yard. The downstairs levels have a completely separate entrance and great in-law suite potential. There are 2 additional bedrooms, a family room area, a 3-piece bath and an additional bonus room. A mini kitchenette has been started in laundry room area but not completed. There are many options for this lower level space, depending on what your personal needs may be. This home has an attached garage and parking for 4 vehicles. It also comes with a Generac generator. A great size backyard that is private and fully fenced in has mature trees, gardens and fruit producing peach trees. The shed has an outdoor porch and is presently being used as an office space. This home has a great central location, is in a family-friendly neighbourhood. Close to beaches, schools, all amenities, QEW, Peace Bridge, and so much more! (id:55499)
Royal LePage NRC Realty
B204 - 5240 Dundas Street
Burlington (Orchard), Ontario
Modern Two Storey Condo offering Townhouse-Style Living. Features two-car garage parking with direct access into unit. Recently renovated with updated flooring throughout. Spacious and open-concept living with 1016 SqFt of living space and premium 19FT ceilings. Includes convenient in-suite laundry. Enjoy a balcony on the upper level an walk-out patio on the lower level. amazing amenities include a jacuzzi, gym, sauna, party room, billiards room and rooftop terrace garden. Scenic trails run behind the property. Conveniently located near big-box stores, restaurants, and a school just across the street. Easy access to Appleby Go Station and major highways. Situated right at the Burlington/Oakville border. (id:55499)
Ipro Realty Ltd.
Lower - 246e James Street E
Orillia, Ontario
Legal Second Suite Bright & Stylish Basement Bachelor Apartment ready for immediate possession! This sun-filled bachelor apartment offers a beautifully finished interior with a modern rustic charm. The spacious kitchen features a central island, custom backsplash, sleek modern flooring, and built-in shelving and cabinetry. Accents of shiplap and rustic wood add warmth and character throughout the space. Enjoy the convenience of private in-suite laundry, pot lights with dimmers, a full 3-piece bathroom, and generous storage space. Perfect for anyone seeking a clean, contemporary space to call home. The tenant is responsible for 35% of the utilities (gas, hydro, water, and HWT rental), and Internet is not included. Tenant to share responsibility for snow removal and lawn care with the upper Tenant. Conveniently located just minutes from shopping, parks, recreation, and highway access. The landlord will require a complete Application form and an OREA Offer to Lease, the first and last month's deposit, Proof of Employment, a full credit check, and references. This is an entirely non-smoking building and grounds, and does not permit pets. The Landlord reserves the right to interview all potential applicants. Seeking Tenant for a 1-year lease/no short-term rentals. Cable TV, Garbage Removal, Heat, Hydro, Internet, Natural Gas, Snow Removal, Tenant Insurance, Water. Owner Pays: Building Insurance, Building Maintenance, Exterior Maintenance, Property Taxes. Lease Requirements: Credit Check, Deposit, Income Verification, Lease Agreement, Non-Smoking Policy, Other, References, Rental (id:55499)
Keller Williams Experience Realty
1306 Napier Crescent
Oakville (Cp College Park), Ontario
Welcome to 1306 Napier Crescent, a stunning detached home in the heart of Oakville! This beautifully maintained property boasts 5 spacious bedrooms and 2 full bathrooms, offering ample space for family living and entertaining. Situated on a generous 60 ft x 120 ft lot, this backsplit home provides both comfort and convenience. Step inside and discover two full kitchens one above ground and another in the basement perfect for multi-generational living or rental potential. The separate entrance adds versatility to this already impressive home. Outside, prepare to be amazed by the professionally landscaped and meticulously maintained backyard. This outdoor oasis is ideal for hosting gatherings, encouraging children's play, or simply unwinding by the fire on peaceful evenings. Location is key, and 1306 Napier Crescent delivers! Nestled next to Sheridan College and Oakville Place mall, you'll enjoy easy access to shopping and education. Top-rated schools surround the area, including Ecole Elementaire du Chene, Sunningdale (French Immersion), White Oaks, and St. Michaels, ensuring excellent educational options for your family. Commuters will appreciate the proximity to Oakville GO stations and bus routes, making travel a breeze. With 5 parking spots, there's plenty of room for your vehicles and guests. Don't miss this opportunity to make 1306 Napier Crescent your new home. Experience the perfect blend of comfort, space, and location in one of Oakville's most desirable neighborhoods! (id:55499)
Right At Home Realty
8 Dunblaine Crescent
Brampton (Southgate), Ontario
Beautiful Detached Home in a Family-Friendly Neighbourhood! This Bright and Spacious Property Features 3+1 Bedrooms, 2 Bathrooms, and a Fully Finished Basement with a Separate Entrance Perfect for In-Law Suite or Rental Potential. Freshly Updated with New Laminate Flooring Throughout, Fresh Paint, and a Functional Layout. Enjoy a Private Backyard, Long Driveway with No Sidewalk, and a Convenient Location Close to Schools, Parks, Shopping, and Transit. Move-In Ready! (id:55499)
RE/MAX Hallmark Realty Ltd.
1608 - 205 Sherway Gardens Road
Toronto (Islington-City Centre West), Ontario
Newly Renovated One-Bedroom Unit With 8Ft eilings And Floor To Ceiling Windows Provides 570 Sf Living Space. Open Concept Living & Dining Room With Clear View; Modern Kitchen With Stainless Steel Appliances And Breakfast Bar; Bright Bedroom With Large Closet. Upgrated Bathroom Features Modern Cabinet With Automatic Flush Toilet, Convienient In-Site Laundry Facilities. Additionally This Building Provides Indoor Pool, GYM, Party Room, Guest Suites And 24-Hour Concierge Service. It Is Located Steps Away From Sherway Garden Center With Lots Of Stores, Restaurants, Entertainments. Also It Is Easy Access To Public Transit And Highways, A Must See! (id:55499)
RE/MAX Atrium Home Realty
4172 Dursley Crescent
Mississauga (Rathwood), Ontario
Exceptional value for a rarely offered, 5 level backsplit semi-detached home close to Square One. This extra spacious home, with lots of parking, perfect for an extended family or potential income, has been lovingly cared for and updated by original owners. Simple conversion to two separate units and opportunity for additional bedrooms and baths. Freshly painted in neutral colours, refinished hardwood floors, updated bathrooms, newer furnace, A/C and tankless HW/tank (2021). This home is move-in ready. Short walk to bus service to transit hub with access to Go Service. Covered patio for outdoor entertaining, and fenced yard. Walking distance to plaza with grocery store, school and park around the corner. Sellers will provide a warranty for buyers to cover appliances and systems for 6 months of worry-free ownership. (id:55499)
Royal LePage Signature Realty
2611 Dundas Street W
Toronto (Junction Area), Ontario
Located in the junction area! Church with a CR2.0 Zoning mix of commercial and residential uses. Walking distance to the Dundas West subway. This corner church property is well built. The main floor is well lit with lots of windows and high ceilings. Main floor houses the Sanctuary and one office. The full basement is unfurnished with new rough-in for 2 bathrooms. Separate side entrance leads to basement and main floor. Great for studio or similar use. (id:55499)
Sutton Group Elite Realty Inc.
J - 1160 Blair Road
Burlington (Industrial Burlington), Ontario
Prime Central Location! Bright,Main floor office space with abundant natural light at Blair Business Center.just 3 minutes from the QEW and surrounded by a wide range of amenities. The building boasts a diverse mix of tenants and ample parking.GE1 zoning permits a variety of commercial uses, making it perfect for office spaces and creative business opportunities. Gross rent includes heat and hydro depend on the use.Learn more about permitted uses. (id:55499)
Keller Williams Edge Realty



