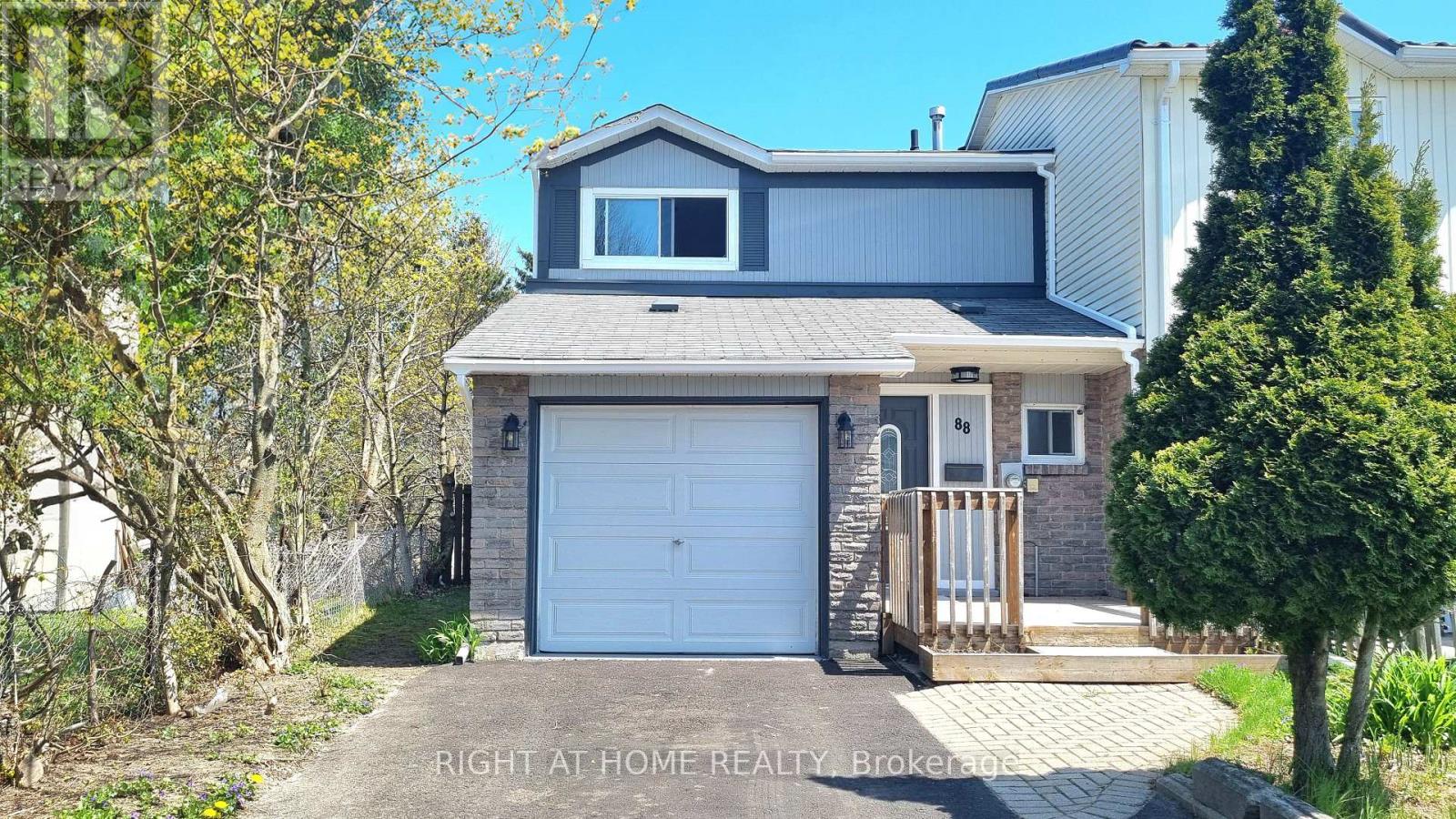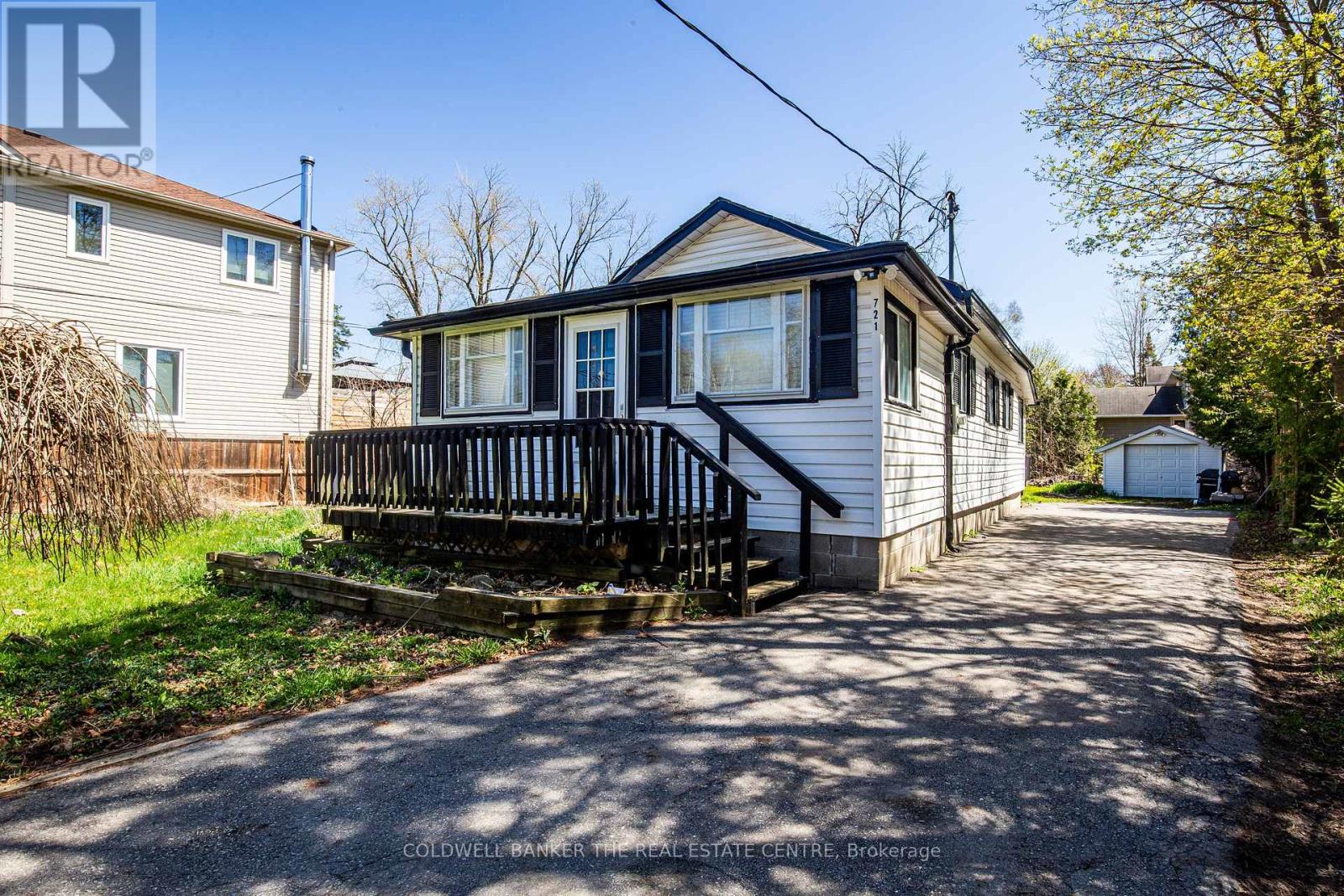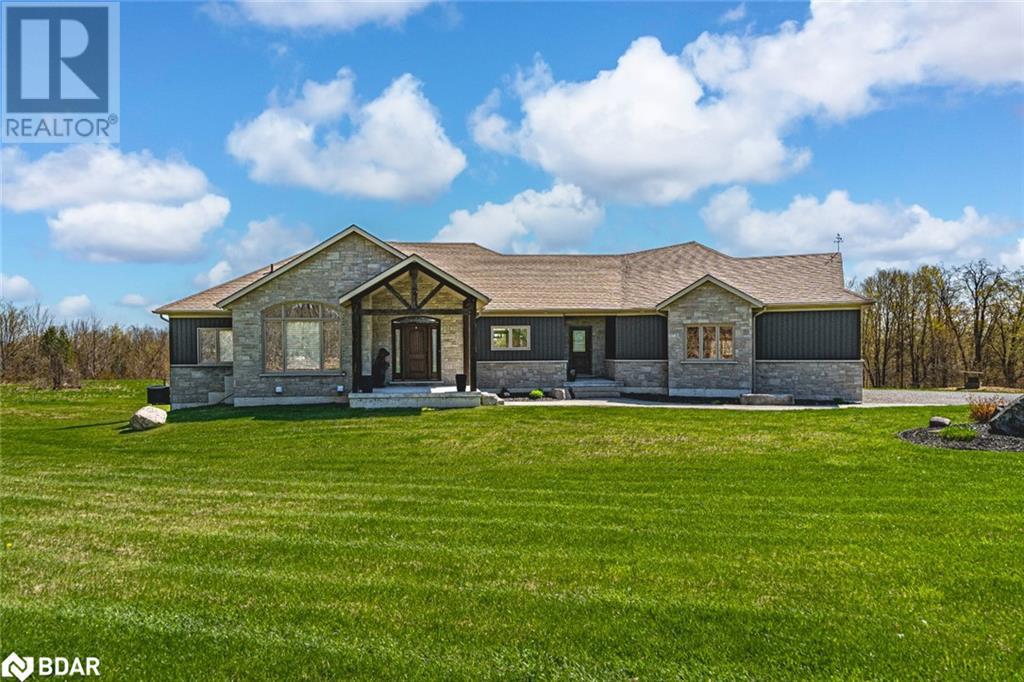88 Kipling Place
Barrie (Letitia Heights), Ontario
This Semi-detached home sits on a Quiet street in a mature treed area. Walking to bus, school, plaza. Extra long paved driveway. Upgraded High Efficiency Furnace and Central Air. Fenced side and rear yard. Deck front and rear. This end unit is Ready o Move in with all new flooring, interior paint, upgraded kitchen, new fixtures in both bathrooms, new breaker panel and many more features. (id:55499)
Right At Home Realty
46 Ridgeway Avenue
Barrie (Allandale), Ontario
**Legal DUPLEX in Desirable Allandale!** Fantastic opportunity for investors or homeowners looking to offset their mortgage. This homes was fully renovated (2020) **Upper unit** features 3 bedrooms, 1 bathroom, in-suite laundry, inside entry to the garage, 2 driveway parking spaces, and exclusive use of the front yard.**Rear unit** offers a bright, above-grade layout with 1 large bedroom, 1.5 bathrooms, in-suite laundry, 2 parking spaces, and private backyard access. Upstairs Tenant is month-to-month. Downstairs will be vacant July 31 2025. Roof replaced in 2020. A turnkey property in a prime location. Don't miss out! (id:55499)
Century 21 B.j. Roth Realty Ltd.
16621 Highway 12
Midland, Ontario
Site Plan Approved Retail Site On a Major Highway at the Entrance of the Town. Right before the Walmart, Home Depot, LCBO, Nofrills and Many More Brands. Highway Commercial Zoning Allows Hotel/ Motel, Plaza, Retail, Automotive, Storage, Medical Uses and Many More (See attached). Approval for Major Residential of Thousands of Home and Industrial Park Development Just North of This Site, Brandon St will be the Main Access. Gas station site plan approval on hand, Esso/Mobile and Shell LOI in Place, other brands are interested as well. There is No Direct Competition. Excellent Gas Station Site for High Volume, High Margin site. Please Do Not Walk the Property. No Access to inside the Building, Land Value Only. (id:55499)
Zolo Realty
63 Shepherd Drive
Barrie, Ontario
Indulge In Modern Elegance 2-Storey Detached 4 Bedroom With 3 Washrooms. Home Has Many Updates And Upgrades!!! The Open-Concept Design Seamlessly Connects The Great Room, Dining Area, Chef's Kitchen And Breakfast Area. The Kitchen Is Equipped With Stainless Steel Appliances, Custom Cabinetry, And Expansive Countertops, Which are perfect for both everyday meals and entertainment. The Great Room Features Large Window, Pot Lights And Fireplace. No Carpet. Large Windows And Sliding Door To Backyard Flood The Interior With Natural Light And Offer Picturesque Views Of The Private Backyard. The Primary Bedroom Has A Luxurious 4 Piece Ensuite With Freestanding Tub And Separate Glass Shower. All 4 Bedrooms come with W/I Closet. Great Family Friendly Location Close To All Amenities. (id:55499)
Homelife/miracle Realty Ltd
2 Snively Street
Richmond Hill (Oak Ridges Lake Wilcox), Ontario
Discover This Stunning Raised Bungalow With A 2-Car Garage & Beautiful Tree Fenced Yard In The Sought-After Lake Wilcox. This versatile home with over 3,000sqft of total living space offers two thoughtfully designed levels, perfect for families or multi-generational living. Step inside to a bright upper level featuring 9ft ceilings and soaring 13ft cathedral ceilings in the living area. The kitchen is a chefs delight, complete with stainless steel appliances, custom backsplash, built-in water filtration system, ample cabinetry, and generous countertop space. A walkout leads to a private terrace overlooking the picturesque backyard, ideal for outdoor dining and relaxing. The upper level offers 3 spacious bedrooms, including a primary suite with a 4pc ensuite, large closet, and oversized window that fills the room with natural light. Downstairs, the fully finished lower level adds exceptional versatility with two additional bedrooms, living space for family and recreational activities, a dedicated laundry room and plenty of storage. Featuring walkout access to the privately fenced backyard surrounded by lush trees perfect for family gatherings and gardening. Hardwood floors run throughout both levels, enhancing the warm and cohesive feel of the home. Just a short stroll from scenic Lake Wilcox, youll enjoy access to nature trails, boardwalks, parks, and the Oak Ridges Community Centre. This family-friendly neighborhood is known for top-rated schools and quick access to Hwy 404 and transit. Dont miss this opportunity to own one of Richmond Hills most desirable lakeside communities!Includes: All electrical light fixtures & window coverings. Two 18K gold and Swarovski crystal antique chandeliers in the foyer & dining room. S/S fridge, S/S Samsung 6-burner gas stove & oven, S/S Samsung dishwasher, S/S LG frontload washer & dryer, water filter, water softener, central vacuum and second fridge and freezer in the lower level. (id:55499)
RE/MAX Hallmark Realty Ltd.
305 - 36 Victoria Street W
New Tecumseth (Alliston), Ontario
Looking for office space in the heart of Downtown Alliston, then look no further. This well-established professional office space has lovely wood floors, shared bathrooms, and a heritage look and feel. 439 sq feet of space provides tenants with lots of options for their business. Ample parking on both the main street and at the rear of the building. A must-see if you are looking got office space in the area. (id:55499)
Coldwell Banker Ronan Realty
721 9th Line E
Innisfil (Alcona), Ontario
Great opportunity for first-time buyers, downsizers, or investors! This adorable 3-bedroom bungalow sits on a large 60x218 ft lot, offering endless ., or simply enjoying a spacious backyard retreat. Just a 5-minute walk to the shores of Lake Simcoe, with easy access to beaches, parks, trails, and moreperfect for outdoor lovers. Located in a peaceful, family-friendly neighborhood, this home is full of charm and opportunity. Don't miss out on this fantastic investment in a growing lakeside community! (id:55499)
Coldwell Banker The Real Estate Centre
30 Virro Court
Vaughan (West Woodbridge), Ontario
Located in sought after West Woodbridge, Ravines of Rainbow Creek is surrounded by schools, shopping center's, parks, recreational facilities and highways. This brand-new never lived in semi-detached home backing onto the Ravine w/4-bedrooms has spectacular finishes, pot lights, upgraded kitchen w/ quartz counters, hardwood floors on main, functional open concept living. Please note, the images provided are of similar homes in the development and are intended to showcase the quality and style of finishes, not the exact floor plan. (id:55499)
North 2 South Realty
2102 - 7890 Jane Street
Vaughan (Vaughan Corporate Centre), Ontario
Welcome To Transit City 5! Brand New 2 Bed 2 Bath W/ Parking & Locker Unit In The Heart Of Vaughan Metropolitan Centre. 2 Min Walk To The Transit Hub That Gives You Access To The Rest Of The City - Viva, Ttc (Subway), Yrt & Zum. Easy Access To Hwy 400 And 407. Floor To Ceiling Windows, 9' Ceiling, Lots Of Natural Light, Large Open Balcony With Unobstructed South Views. Built In Stainless Steele Appliances. Light Fixtures Upgraded In Bedrooms And Kitchen Area. (id:55499)
First Class Realty Inc.
3967 Guest Road
Innisfil, Ontario
UNLIIMITED POTENTIAL!!! Welcome to 3967 Guest Road, Innisfil, an exclusive custom-built bungaloft just a FEW minute walk TO the tranquil shores of Lake Simcoe. Offering nearly 6,000 sq ft of living space, this beautifully crafted home features 5 spacious bedrooms and 3 upgraded bathrooms in the main house in addition to the 2 bedroom coach home with full kitchen living room and bathroom perfect for a in-law suite, rental unit or man cave, perfectly designed for comfort and entertaining. The gourmet kitchen is a chefs dream with granite countertops, a farmhouse sink, Thermador gas stove, Electrolux fridge, pot filler, and butcher block island. Inside, the home impresses with soaring 10-foot ceilings, walnut hardwood flooring, large sun-filled windows, and a cozy wood-burning fireplace in the main floor primary suite complete with a luxurious ensuite and French doors opening to the backyard and hot tub complete with outdoor fire place. The open-concept living room boasts vaulted ceilings, skylights, built-in speakers, and a double-sided fireplace, while the main-level rec room offers a pool table, gas fireplace, and walkout access. Step outside to a private backyard oasis with a large deck, sunken hot tub, gazebo, firepit, and irrigated gardens ideal for relaxation and gatherings. One of the most unique features is the oversized 6-car tandem garage with in-floor heating, 3 hoists, that is the handyman or car enthusiasts dream complete with a fully equipped legal 2-bedroom apartment above perfect for guests, extended family, or rental income. There are too many upgrades to list!! Located close to Friday Harbour, golf, and just minutes to Highway 400, this property is a rare blend of luxury, space, and unbeatable location. Absolutely must be seen! (id:55499)
RE/MAX West Realty Inc.
1095 Mississaga Street W Unit# 152
Orillia, Ontario
Tucked in a central location with easy access to the highway, 1095 Mississauga St offers a fantastic opportunity for those looking to invest or enter homeownership at an affordable price. This 3-bedroom, 2-bathroom townhouse presents a solid foundation for buyers seeking value and potential. The home features a straightforward layout with a comfortable living area and a kitchen that opens into the dining space, ideal for everyday use. The three bedrooms provide practical living spaces, and the two bathrooms offer convenience for the household. Situated near the highway, the location offers easy access to transportation, making it convenient for commuters. Close to schools, parks, and local amenities, this property offers solid value in a growing community. Take advantage of this opportunity to secure an affordable home or investment in Orillia! (id:55499)
Century 21 B.j. Roth Realty Ltd. Brokerage
3237 Brennan Line
Severn, Ontario
LUXURY CUSTOM-BUILT BUNGALOW ON 10 ACRES WITH PREMIUM UPGRADES! Experience the ultimate in luxury and privacy with this stunning custom bungalow built in 2016 set on a secluded 10-acre gated estate! Just 10 minutes north of Orillia with quick access to Hwy 11, this home features nearly 3,700 sq. ft. of finished living space. The chef’s kitchen boasts white cabinetry, a large island for entertaining, stainless steel appliances, a pot filler, a tile backsplash, and ample storage. The family room impresses with vaulted shiplap ceilings, exposed wood beams, and a Napoleon fireplace with a floor-to-ceiling stone surround. High ceilings and transom windows fill both levels with natural light. The primary bedroom hosts an ensuite with a soaker tub, glass shower, electric fireplace, and heated floors. Enjoy main floor laundry with a built-in pet washing station. Two large composite decks extend from the primary bedroom and dining area. The bright walkout basement has in-floor heating, a Napoleon wood-burning stove, a kitchen, two bedrooms, and a full bathroom, opening to a spacious back patio with a hot tub. A separate entrance from the garage to the basement adds convenience for multi-generational living. Exterior features include a 3-stall barn with a water hydrant and 60-amp hydro, a chicken coop, two horse paddocks with electric fencing, and a woodshed. Efficient forced air gas heating and in-floor heating throughout the basement and garage provide comfort. Additional features include a central vac, a security system with 4 cameras, LED lighting, HRV, UV system, water softener, sulphur filtration, an automatic shut-off for the main water line, and a 1,500-gallon septic tank. Two cold cellars offer extra storage, and the home is backup power ready with a rough-in for a Generac generator. High-speed Rogers internet keeps you connected. Don’t miss this rare opportunity to own a private, move-in-ready estate with premium upgrades throughout! (id:55499)
RE/MAX Hallmark Peggy Hill Group Realty Brokerage












