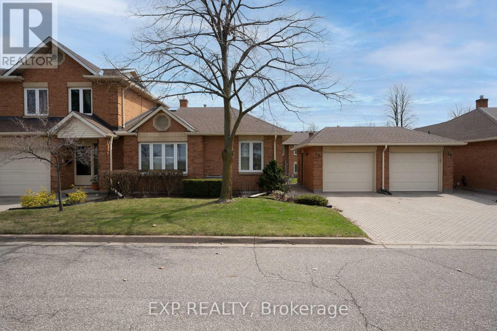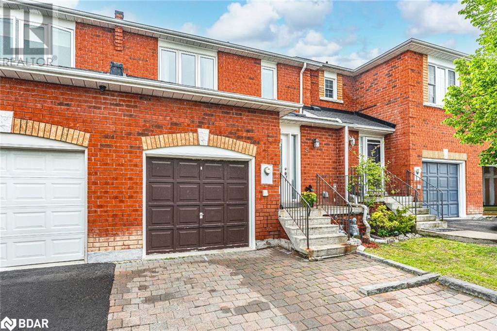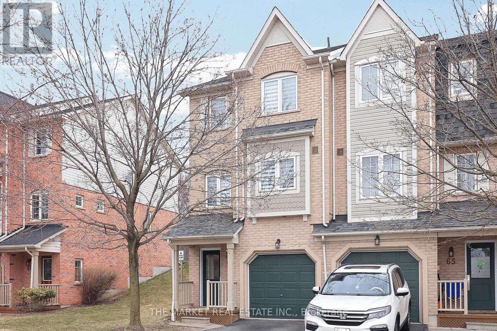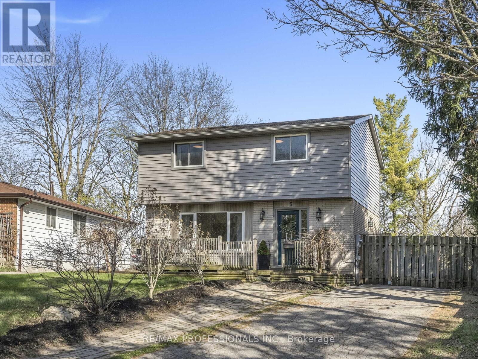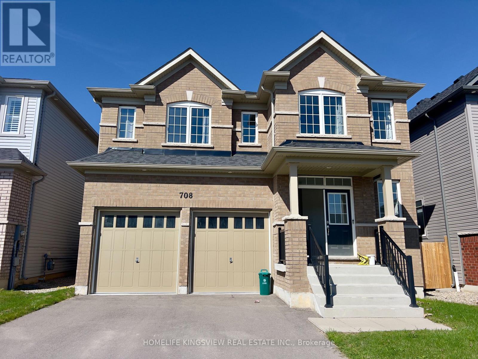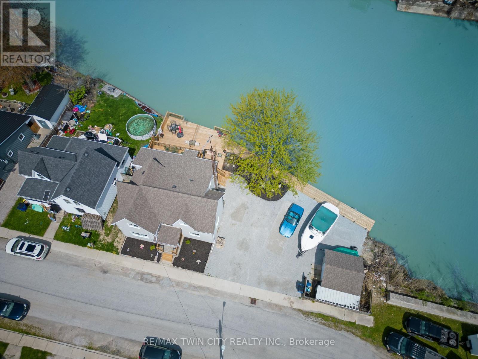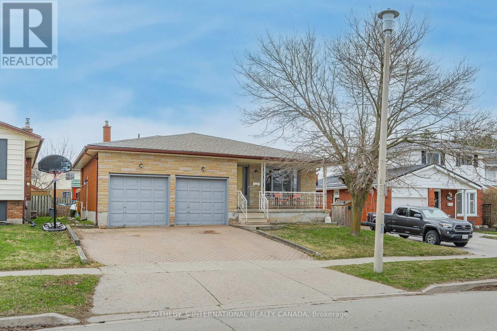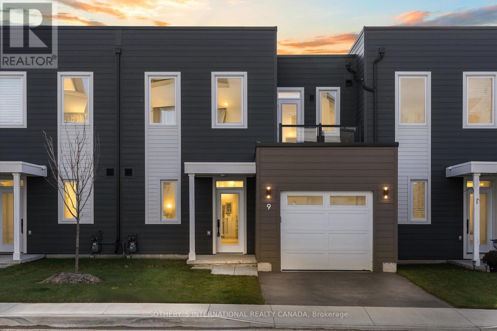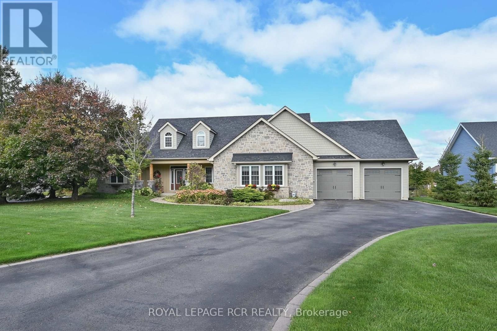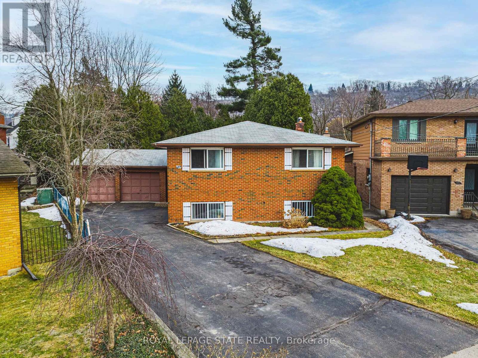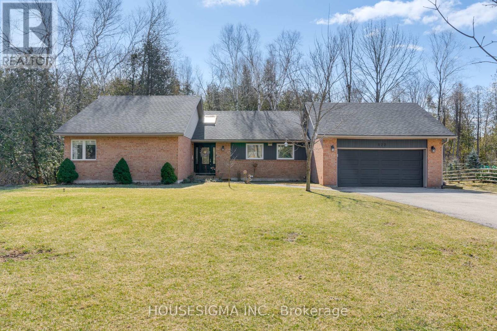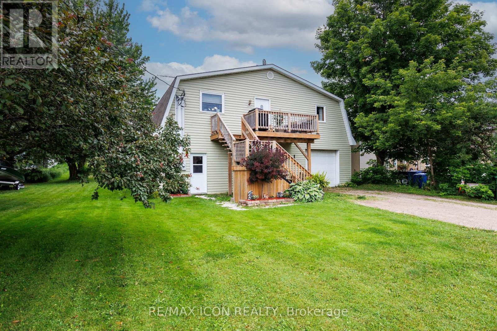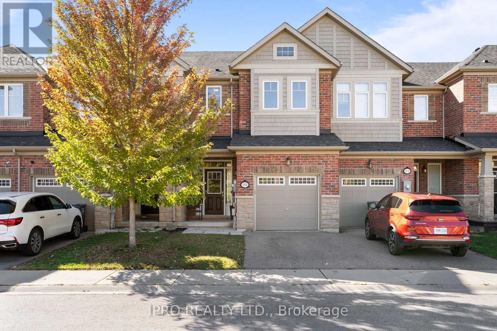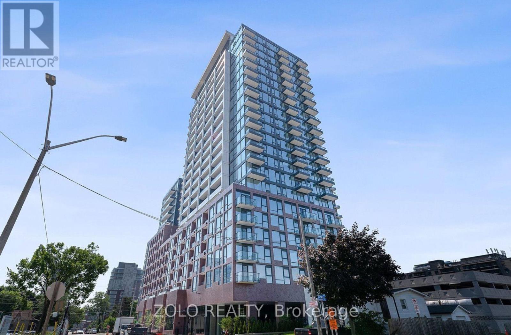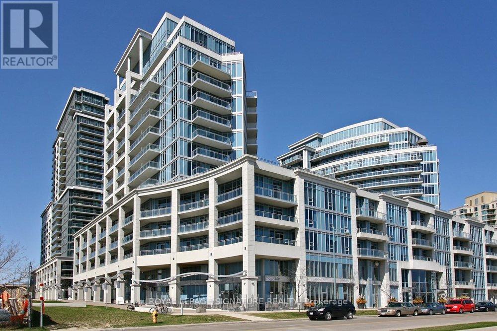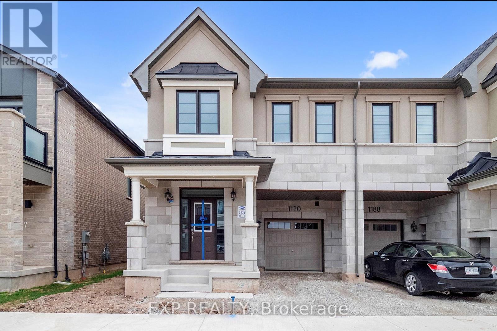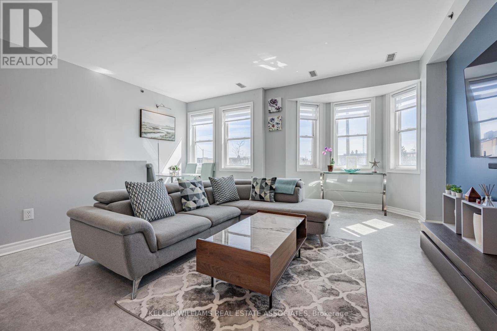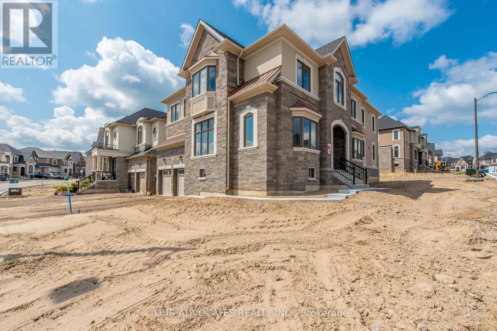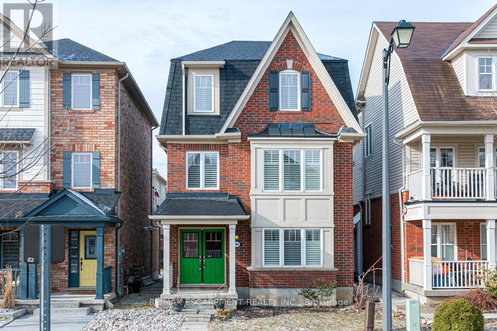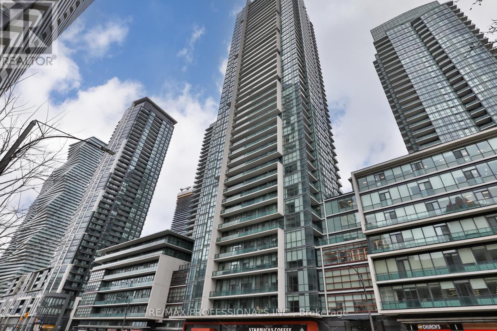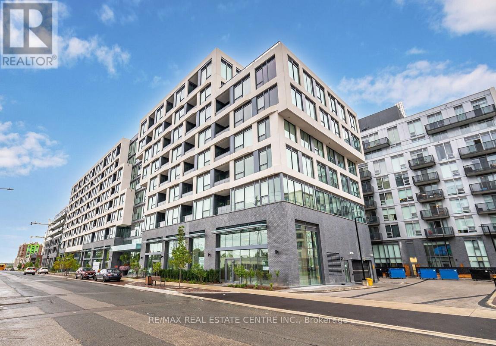11 Edward Avenue
St. Catharines (Vine/linwell), Ontario
Welcome to this move-in ready detached bungalow located in a desirable north-end neighbourhood. Sitting on a generous 65 x 110 FT lot, offering ample parking, a 12 x 14FT ft shed with power, and a firepit. Located close to schools, shopping and entertainment, this well-maintained home offers a perfect blend of comfort and opportunity.The main floor features an open concept layout, 2 generous bedrooms and a beautifully updated bathroom, complemented by large windows that bring in plenty of natural light throughout the entire main floor. Downstairs, the fully finished basement includes 2 additional bedrooms, a full bath, and is equipped with plumbing and electrical for a potential second kitchen, paired with a separate entrance that is ideal for an in-law suite. Additional highlights include a roof done within the last 10 years, new AC unit just 1 year old, new front door, upper bathroom and basement bedrooms completed roughly 5 years ago. (id:55499)
Boldt Realty Inc.
19 - 5150 Dorchester Road
Niagara Falls (Morrison), Ontario
Welcome to this delightful bungalow townhome condo nestled in the heart of Niagara Falls! Lovingly maintained and extremely rare, this is the first bungalow of its type available in over 10 years! This spacious bungalow is freshly painted & professionally cleaned; it is truly turnkey & just waiting for new owners to move in and make it their own! As soon as you step inside you are greeted by an open-concept layout with a generous sized kitchen that offers ample cabinetry perfect for casual meals, family time, or entertaining guests. The kitchen flows into a dining area and spacious living room with a cathedral ceiling, a gas fireplace and a beautiful 4 season sunroom! The large primary bedroom offers double closets and a 4-piece ensuite bath with upgraded glass and tile shower, and a beautiful skylight to bring the sunlight in. There is also a bright second bedroom, which makes a great guest room, home office, or hobby space. Finally the main floor also features a second 2 pc bathroom, and real hardwood floors in terrific shape!Downstairs, the full lower level is fully finished! It features a finish rec-room, a den, a full 3 pc bathroom, tons of storage, and your very own huge Cold Cellar! Enjoy the ease of condo living! Your monthly fees cover snow and ice removal, lawn care, exterior maintenance & pool upkeep. Located just steps from shopping, dining, and transit, with quick access to the QEW (under 1 km away), this home perfectly balances comfort, convenience, and community. Book your private showing today and discover the perfect blend of city living and serene comfort! (id:55499)
Exp Realty
390 Clare Avenue
Welland (Prince Charles), Ontario
Discover this prime investment/re-development opportunity. This property is currently zoned Institutional (INS1). Presently used as a meeting hall, this building could be used as a daycare, school, community centre, the options are endless. Current zoning would allow a long term care facility, educational institution, community centre, group home, place of worship and some commercial and/or residential uses just to name a few. Featuring a sprawling 4,424 square foot facility set on a generous lot measuring 360 by 150 feet, this property promises limitless possibilities. This desirable piece of land is close to all amenities: Welland Centennial Secondary School, restaurants, shops and amenities are just a short distance away. Situated on a tranquil street, this land is also connected to essential community services. Take a leisurely stroll to Maple Park, located merely steps away, whenever a breath of fresh air is needed. Welland Transit also provides convenient transport links making commutes a breeze. This Property is Prime for Re-development! Buyer to do their own due diligence on what the property can be used for or what can be built on it (id:55499)
Coldwell Banker Momentum Realty
64 Haynes Avenue
St. Catharines (E. Chester), Ontario
Affordable home with an enclosed front veranda to sit and relax while enjoying the playful sounds of children at the nearby park. This 2 bedroom home has been recently improved with a 2nd bathroom on the upper level. The original 3 bedrooms were made into 2 spacious bedrooms which easily accommodates larger furniture. Step saver kitchen has separate dinette for everyday use and a formal dining room for those special occasions. Dining or living room can be used as a main floor bedroom, if needed, as it also has the advantage of a full bathroom on the main level. The rear yard is nicely set up with a large deck & detached garage. Private single driveway easily holds 3 vehicles. Don't miss seeing this stucco home with fenced yard. Easy access to the highway, parks, shopping & walking distance to bus service. Ready for immediate occupancy. Roof shingles 2011, Furnace 2007, Central air in 2021, renovated bathroom upstairs. (id:55499)
Royal LePage NRC Realty
8 Rolling Hills Lane
Caledon, Ontario
WELL-LOCATED TOWNHOME IN A FAMILY-FRIENDLY NEIGHBOURHOOD WITH A BRIGHT, INVITING INTERIOR! Set in a sought-after, family-oriented neighbourhood in quaint Caledon, this move-in ready townhome offers over 1,700 square feet of finished living space in a location that checks all the boxes for first-time buyers, young families, and commuters alike. Surrounded by parks, trails, golf, schools, and everyday essentials, you’re also just a short drive to Albion Hills, the Caledon Rec Centre, and major commuter routes. The classic brick exterior is paired with a lovely front door and interlock driveway, adding curb appeal. Inside, enjoy freshly painted spaces filled with natural light, an open-concept living and dining area, and a functional kitchen with white cabinetry, tiled backsplash, complementary counters, and a walkout to the fenced backyard and patio. Upstairs features three well-sized bedrooms, while the finished basement adds valuable living space with a rec room featuring pot lights and a standout feature wall. With parking for three including the garage, an owned water heater, central vac, and no rental items, this is a solid opportunity to settle into a comfortable, updated home in a location that truly delivers on lifestyle and convenience! (id:55499)
RE/MAX Hallmark Peggy Hill Group Realty Brokerage
66 - 7190 Atwood Lane
Mississauga (Meadowvale Village), Ontario
Step into Luxury with this Stunning, Fully Renovated End Unit Condo Townhouse located in the Prestigious Levi Creek Community of Meadowvale Village! This turnkey home is packed with high-end upgrades including Hardwood Stairs, Sleek Laminate Flooring, Quarts Countertops in both the Kitchen and Bathroom, Finished Basement with a 3 piece Washroom-ideal for extended living or entertaining. Move in and enjoy the feeling of a Brand New Home in an unbeatable location! Just minutes from top rated schools, scenic parks, walking trails, shopping, and major highways. With a very low maintenance fee that covers the roof, windows, gardens, road salt, and landscaping, this is a rare opportunity to own a beautiful home in a family-friendly neighborhood at exceptional value. Schedule your viewing today and make this dream home yours! (id:55499)
The Market Real Estate Inc.
1517 - 17 Anndale Drive
Toronto (Willowdale East), Ontario
Brilliant corner unit on 15th Floor of luxurious Savvy Condominium. This perfect 1 Bedroom and Den is facing clear West view, has a great functional living space, in a condo with everything at your doorsteps. Suite has 720 SQ/FT of living space, open concept kitchen with granite countertop & backsplash and lots of cabinetry and storage, laminate flooring throughout and stainless Steel appliances. Condo has excellent amenities, Indoor Pool, Party, Exercise & Media Rooms, Sauna Guest Suites, 24 HR Concierge & Lots More. Steps to Sheppard Subway and public transportation, great shops and restaurants, great schools and minuets to transit Bus Terminal, and easy access to HWY 401.Parking and locker is included in the rent. (id:55499)
Right At Home Realty
1572 Cahill Drive
Peterborough West (South), Ontario
Stunning Detached Home On Ravine Lot In Prime Neighborhood!!! This Impressive Home Boasts 10-Foot Ceilings On The Main Floor, Creating A Spacious And Airy Atmosphere. The Open-Concept Living Room Flows Seamlessly Into A Separate Office, Perfect For Remote Work Or A Quiet Study. The Gourmet Kitchen Features High-End S/S Appliances, Granite Countertops, Extended Cabinets, And An Additional Pantry For Extra Storage. A Bright Breakfast Area Opens To A Large Backyard And Deck, Ideal For Entertaining Guests Or Enjoying Quiet Outdoor Moments.The Cozy Family Room Features A Beautiful Fireplace, Adding Warmth And Comfort During Winter Months. Hardwood Stairs Lead Up To 4 Generously Sized Bedrooms, Providing Ample Space For Family Living.The Huge Backyard Offers Complete Privacy With No Homes Behind, Overlooking A Serene Ravine. California Shutters Are Installed Throughout, Adding An Elegant Touch To Every Room.The Hot Water Tank Was Recently Replaced (Last Month), Offering Peace Of Mind With A Brand-New Unit.This Home Is Just Minutes Away From Top-Rated Schools, Picturesque Parks, And All Essential Amenities, Making It The Perfect Blend Of Luxury And Convenience. (id:55499)
Century 21 Royaltors Realty Inc.
5 Yeats Court
Guelph (Grange Road), Ontario
Incredibly renovated gem in Grange Hill East! Rarely-offered, true four bedroom house on a quiet court steps from Victoria Road Recreation Centre community center. Incredibly Bright main floor features a large kitchen and dining room with a walkout to the covered deck to bbq and enjoy a summer meal. Upstairs features four spacious bedrooms with large oversized windows and great natural light. The huge yard and deep lot are great for outdoor activities. Parking for 4 cars. Truly one of a kind! Brand new siding, soffit and eaves (2025), brand new flooring throughout (2025), New Kitchen Cabinets (2025), Renovated Bathrooms (2025), New Trim (2025), New Carpet In Basement (2025), Newer Furnace and Central Air Conditioner (2019), Newer Water Softener (2019). (id:55499)
Keller Williams Co-Elevation Realty
55 Woodlawn Avenue
Brantford, Ontario
Fantastic 4+1 bedroom home with a spacious and inviting layout! The main floor boasts an open-concept design, featuring a bright living room with laminate flooring and stylish pot lights. The renovated kitchen offers ample space for cooking and entertaining, complete with a spacious eat-in area. Upstairs, you'll find four generous bedrooms and a modern 4-piece bathroom. The finished lower level provides additional living space perfect for a rec room, home office, or guest suite. Step outside to the huge 200 ft deep fenced lot, ideal for summer BBQs, outdoor gatherings, gardening, or creating your own private oasis. Enjoy peace of mind with a newer roof (2021) and fresh paint throughout. A wonderful opportunity to own a move-in-ready home in a desirable location! Don't miss out book your showing today! (id:55499)
Royal LePage Platinum Realty
C- 330 - 330 Philip Street
Waterloo, Ontario
Welcome to 330 Phillip Street, Unit 330 A Prime 2-Bedroom Condo for Lease! Located just 26 meters from the University of Waterloo campus, this fantastic 2-bedroom condo in Tower 1 offers an unbeatable combination of convenience, modern living, and lifestyle amenities. Walk to all classrooms at both the University of Waterloo and Laurier University no need for transit! The unit features engineered hardwood floors, granite countertops, stainless steel appliances, en-suite laundry, and a breakfast bar for added functionality. Floor-to-ceiling windows flood the space with natural light and provide stunning city views. This fully furnished suite offers access to a state-of-the-art fitness centre, yoga studio, basketball court, sauna, study rooms, and a rooftop patio with breathtaking panoramic views. Ideally located in the heart of Waterloos tech hub, its just a short walk to numerous start-ups, tech companies, local eateries, coffee shops, parks, and grocery stores. Uptown Waterloo, known for its vibrant culture, shops, and dining, is only minutes away, along with major institutions like the Perimeter Institute and Centre for International Governance Innovation. Currently leased to reliable tenants, this is a rare opportunity to secure a strong investment property or move in and enjoy the unbeatable location and amenities! Book Your showing today. (id:55499)
RE/MAX Twin City Realty Inc.
708 Gilmour Crescent
Shelburne, Ontario
Discover your forever home in serene Shelburne, a peaceful town perfect for families and professionals alike. This move-in-ready home in Shelburnes sought-after Hyland Village offers the perfect blend of luxury, space, and small-town charm. This expansive 4-bedroom, 4-bathroom detached freehold home boasts 3,200 square feet of thoughtfully designed living space, combining luxury and functionality in every detail. Nestled in the quiet Hyland Village subdivision of Shelburne, with easy access to schools, parks, and local amenities. Featuring a luxury kitchen with quartz island and high-end appliances, complemented by modern finishes throughout. Fully fenced backyard, perfect for kids, pets, or summer BBQs. Don't miss the opportunity to own this exceptional property! (id:55499)
Homelife Kingsview Real Estate Inc.
90 West Road
Huntsville (Chaffey), Ontario
Top 5 Reasons You Will Love This Property: 1) Modern, well-maintained commercial building, currently operating as an OMFRA-approved bespoke ice cream manufacturing facility, ideally situated in the Town of Huntsville, offering easy access to Highway 11 and the heart of Muskoka 2) Featuring separate retail/caf space with customer washrooms and direct access to the manufacturing area, offering versatility for a range of future business uses that can be easily customized to suit the buyers needs 3) Equipped with a separate loading bay, along with commercial frozen food and cold storage rooms and additional office and food preparation areas 4) Ample off-road parking at both the front and rear of the property ensuring easy access for employees and customers 5) Added benefit of the owner relocating, ensuring vacant possession for the new buyer and zoned MU4 (mixed-use commercial/multiple residential), providing excellent opportunities for future growth and development in a thriving area. Age 10. Visit our website for more detailed information. (id:55499)
Faris Team Real Estate
84 - 86 John Street S
Hamilton (Corktown), Ontario
A rare opportunity to own a fully renovated mixed-use building in the heart of downtown Hamilton. Positioned in a high-visibility area, this 2,268 sq ft property offers a seamless blend of contemporary residential and commercial space, thoughtfully renovated throughout. Ideal for investors, business owners, or live-work buyers seeking flexibility and long-term value. The property highlights: 2 residential units - fully leased with excellent A++ tenants (who wish to stay). Middle unit has 2 bedrooms, living room, 1 bathroom, kitchen with exterior access to balcony. Upper unit has 1 bedroom, 1 bathroom, additional room can be used as living room or 2nd bedroom. Both units have been fully revamped from top to bottom, featuring modern kitchens, upgraded bathrooms, access to private balcony and onsite laundry. Commercial unit - vacant and ready (for buyer flexibility). Zoning allows for multiple uses. Current set up is renovated as a fast-food restaurant. Features include: new partitions, custom millwork, structural reinforcements with added support beams, basement asbestos abatement completed, 2 bathrooms. Ready for immediate use or as a custom build-out. All units have upgraded plumbing (2023), electrical (2023), hvac systems (2023), gas piping (2023), roof (6 years). 3 surface parking in the back (new wooden sliding gate). All units have multiple access points. EXTRA income potential with side billboards for advertisements. Minutes away from downtown Hamilton, St Joseph's Hospital, Go Station, Jackson's Square, City Hall, 1 bus ride to McMaster University. (id:55499)
Right At Home Realty
84 - 86 John Street S
Hamilton (Corktown), Ontario
A rare opportunity to own a fully renovated mixed-use building in the heart of downtown Hamilton. Positioned in a high-visibility area, this 2,268 sq ft property offers a seamless blend of contemporary residential and commercial space, thoughtfully renovated throughout. Ideal for investors, business owners, or live-work buyers seeking flexibility and long-term value. The property highlights: 2 residential units - fully leased with excellent A++ tenants (who wish to stay). Middle unit has 2 bedrooms, living room, 1 bathroom, kitchen with exterior access to balcony. Upper unit has 1 bedroom, 1 bathroom, additional room can be used as living room or 2nd bedroom. Both units have been fully revamped from top to bottom, featuring modern kitchens, upgraded bathrooms, access to private balcony and onsite laundry. Commercial unit - vacant and ready (for buyer flexibility). Zoning allows for multiple uses. Current set up is renovated as a fast-food restaurant. Features include: new partitions, custom millwork, structural reinforcements with added support beams, basement asbestos abatement completed, 2 bathrooms. Ready for immediate use or as a custom build-out. All units have upgraded plumbing (2023), electrical (2023), hvac systems (2023), gas piping (2023), roof (6 years). 3 surface parking in the back (new wooden sliding gate). All units have multiple access points. EXTRA income potential with side billboards for advertisements. Minutes away from downtown Hamilton, St Joseph's Hospital, Go Station, Jackson's Square, City Hall, 1 bus ride to McMaster University. (id:55499)
Right At Home Realty
T2-1807 - 330 Phillip Street
Waterloo, Ontario
***Unit Available From May 1st, 2025 to August 31, 2025*** Parking, Locker & Internet is included in Rent. Luxury Condo In Most Desirable Location For Univ Of Waterloo & Laurier Students. Furnished 1 Bdrm + Den can be used As 2nd Bdrm. Modern Finishes Designed W/ Built-In Desks, Shelving, Closets And Smartlocks. Unit Offers An Open Concept Kitchen W/ Brkfst Bar & Cozy Living & Dining Rm Space. Wifi Equipped Bldg, 24/7 Monitored Security & Keyless Entry. (id:55499)
Bonnatera Realty
28 Archibald Street
Hamilton (Homeside), Ontario
Welcome to 28 Archibald Street A Charming Updated Home in the Heart of Hamilton Step into this beautifully maintained 3-bedroom, 2-bathroom two-storey home nestled in the desirable Homeside neighbourhood. Whether you're a first-time homebuyer, savvy investor, or looking to downsize, this move-in ready gem offers comfort, style, and potential. The total living space is a spacious 1300+ square feet complete with a finished basement, with a separate entrance, offers excellent potential for an in-law suite or income-generating rental unit. Situated on a 25x100 ft level lot, this cozy home features a spacious, fenced-in backyard ideal for creating your own private outdoor oasis. Enjoy peace of mind with numerous updates, including: Leaf Filter gutter guards, New water service lines, New exterior doors with transferable warranty (2 years), Legal front parking pad (1 year), Newer windows (5 years), Renovated bathroom (5 years), Roof, Furnace and A/C owned Conveniently located near public transit, major highways, and The Centre on Barton home to Metro, LCBO, Beer Store, PetSmart, and more! Families will also love the proximity to public and Catholic schools, the local library, and the vibrant shops and cafés of Ottawa Street. Don't forget the nearby views and trails of Red Hill Valley. Don't miss your chance to own this versatile and well-priced homebook, your showing today! (id:55499)
RE/MAX Professionals Inc.
310 Emily Street
Chatham-Kent (Wallaceburg), Ontario
Welcome to 310 Emily Street, Wallaceburg, a charming waterfront property along the banks of the North Arm of the Sydenham River. This inviting four-bedroom home features 100 feet of water frontage, offering stunning views from the expansive back deck and a spacious lot on a peaceful street. With over 1,755 square feet of finished living space, this home is perfect for entertaining and relaxation. Enjoy year-round wildlife and outdoor activities like boating, canoeing, kayaking, fishing, snowmobiling, and ice fishing right from your backyard. Picture yourself unwinding with a good book and a warm cup of coffee, listening to the soothing sounds of the flowing river. Its a bird watchers paradise, as it's situated where the Mississippi Flyway and the Atlantic Flyway migratory paths cross. This residence is ideal for multi-generational families, providing ample space and privacy. It also holds excellent potential to supplement your income as a rental property or Airbnb, capitalizing on the desirable waterfront location. Inside, you'll find a welcoming foyer, a spacious bedroom, a cozy living room, and a convenient three-piece bathroom, along with a well-appointed laundry area. The large open kitchen has a sit-down island with a sink and ample cupboards, and it leads to the large back deck, providing a perfect space for gatherings. The second floor showcases two large bedrooms and a flexible open-concept living and dining area, complete with another three-piece bathroom. The kitchen opens to an upper deck, making it a fantastic space for entertaining and easily convertible into a third bedroom if desired. Dont miss this chance to own a charming waterfront oasis where comfort and adventure unite! (id:55499)
RE/MAX Twin City Realty Inc.
563 Champlain Boulevard
Cambridge, Ontario
Welcome to 563 Champlain Boulevard. A beautifully, well-maintained all brick back-split in the heart of East Galt. Situated on a spacious lot with 2,133 sq ft of total living space and double car garage. The main level features a living room overlooking the front yard, a dining room with plenty of storage, and the kitchen- where all your meal prep and hosting needs are met. A separate side entrance to the deck- making for easy BBQ access. The upper level offers three generously sized bedrooms and a four piece bathroom with built in laundry facility for your absolute convenience. The lower level is a space that will check any additional needs- a family room for added living space- great for entertaining with a wood fireplace and glass sliding doors to the rear yard, a fourth bedroom and four piece bathroom. Meanwhile, the lowest level features a fully finished legal apartment- perfect for an in-law suite, multi-family or mortgage helper- complete with a full kitchen, two bedrooms and a laundry closet. You will also find an extra storage room as well as a cold and utility room. Picture yourself enjoying the outdoor space and allow your children and pets to roam freely in the fully fenced yard- complete with a hot tub and garden shed. This home is within walking distance to schools, parks, public transit and minutes from shopping and amenities. Say hello to your new family home at 563 Champlain Boulevard. (id:55499)
Sotheby's International Realty Canada
639-641 Colborne Street
Brantford, Ontario
Fantastic corner lot location on the busy retail strip of Colborne Street. Frontage of 148 feet offers tremendous exposure and accessibility options for a new retail and/or build venture. Proximity to national retailers in the surrounding area and downtown Brantford can't be beat. Phase 1 Environmental has been completed. The building has been demolished and site is clean. (id:55499)
Cbre Limited
Sotheby's International Realty Canada
29 O'neil Street
Kawartha Lakes (Lindsay), Ontario
Attention first time home buyers/investors! Up for sale is a 4 bedroom detached house in the heart of Lyndsay ON, sitting on a premium lot, this home is less than 2 years old with a functional floor plan, the main floor is airy and bright with an open space layout, the den in the main floor can be used as an office, an extra bedroom or a dinning room. The laundry is located on the second floor for extra convenience. with a legal separate entrance to the basement, the basement has a permit of 2 bedroom basement apartment, the basement is roughly finished, it is framed up. Buy as is and finish it yourself to save money! 29 O'Neil Street backs on to a serene pond for added privacy, Close proximity to big box retailers! "Seller willing to finish basement" (id:55499)
RE/MAX Royal Properties Realty
40 Vaughn Drive
Thorold (Hurricane/merrittville), Ontario
Property sold 'as is, where is' basis. Seller makes no representation and/or warranties (id:55499)
Royal LePage State Realty
152 Essling Avenue
Hamilton (Crerar), Ontario
Welcome to 152 Essling Ave a beautifully maintained, turnkey freehold townhome in a highly sought-after, family-friendly neighbourhood on Hamilton Mountain. This 3-bedroom, 2.5-bath home offers high-end finishes, including granite countertops in the kitchen and bathrooms (2021), a fully renovated kitchen with stainless steel smart appliances (2021), updated bathrooms and vanities (2021), laminate flooring throughout (2021), steel garage door (2021), and new roof (2021).Enjoy a clean, painted 1-car garage with indoor entry and an oversized driveway with 4-car capacity. The finished basement features extra storage and a cold cellar. Major upgrades include a full window replacement by Nordik Windows (2022, with 25-year warranty), new extra-wide front door and sliding patio door (2022), and a fully landscaped, maintenance-free backyard (2022) with 6ft fence, interlock patio, artificial turf, and XL custom garden beds ideal for vegetables or flowers. Additional features: new AC unit (2022, owned), hot water tank (2022), Aprilaire humidifier (2022), duct cleaning (2023), fresh neutral paint (2022), Rogers & Bell fibre optic wiring (2023), gas fireplace, stainless steel BBQ, finished basement, and smart thermostat & video doorbell (2024).Convenient location: 5-min walk to Rymal Square plaza (groceries, pharmacy, dentist, eye doctor), steps to public transit, 15-min drive to Hamilton GO. Quick access to Limeridge Mall (3 min), Fortinos (5 min), Upper James shops (5 min), and Heritage Greene Centre (10 min). (id:55499)
Royal LePage Meadowtowne Realty
6 Fraser Street
Port Hope, Ontario
Welcome to this warm, well-maintained 3-bedroom family home, perfectly situated in one of Port Hope's most desirable neighbourhoods. Enjoy the best of all worlds with quiet, family-friendly living just minutes from schools, Highway 401 and the vibrant main streets of town. The main floor offers a bright, open-concept layout featuring hardwood flooring and large windows that fill the space with natural light. The updated kitchen includes modern cabinetry and a big window, making it a great space to cook! A unique bonus to this home is the convenient side entrance walk-in, ideal for a home office, guest room, or potential fourth bedroom perfect for today's flexible lifestyle. Upstairs, you'll find three cozy bedrooms, each with large windows and closet space, creating bright and comfortable retreats for the whole family. Outside, the large driveway provides parking for up to three vehicles, and the spacious storage shed adds plenty of room for tools, equipment, or seasonal items. The unfinished basement offers incredible potential, featuring three separate spaces and a surprisingly good ceiling height for the area--ideal for converting into a rec room, home gym, playroom, or additional living space. This loved and thoughtfully cared-for home is the complete package for families, first-time buyers, or anyone looking to settle into the welcoming Port Hope community. (id:55499)
RE/MAX Professionals Inc.
226 Larocque Road
North Bay (College Heights), Ontario
Welcome to 226 Laroque Road, a stunning new home offering over 3,000 sq ft of finished living space (1496 SQ FEET MAIN AND 1572 SQ FEET LOWER LEVEL PER BUIDER) in one of North Bay's most peaceful and desirable areas. Thoughtfully designed and upgraded with over $250,000 in high-end finishes, this home delivers luxury, comfort, and modern style in every detail. Enjoy soaring smooth 10-foot ceilings throughout, creating a bright and airy atmosphere. The heart of the home is the beautifully upgraded gourmet kitchen, featuring 10-foot cabinetry, a central island, and premium finishes - perfect for entertaining or everyday living. The open-concept layout flows seamlessly through spacious living and dining areas, all bathed in natural light. Situated on a generous lot with mature trees and plenty of outdoor space, this move-in-ready new build is minutes from schools, shopping, and local amenities. Don't miss your chance to call 226 Laroque Road home - book your private tour today! (id:55499)
RE/MAX Experts
9 - 19b West Street
Kawartha Lakes (Fenelon Falls), Ontario
Seeking A Waterfront Community Lifestyle Without The Work? Welcome to the Fenelon Lakes Club For Maintenance Free Living. This Is The Last Builder Club Townhouse and Comes With Full New Builder Tarion Warranty and An Incredible 2.99% 2 Year Mortgage Rate. *Must Qualify. Over 1500 square feet of Beautiful Light Filled Living Space. A Great Kitchen With Quartz Counter-Tops, Gas Range & Stainless Steel Appliances. The Peninsula Breakfast Bar Has Seating For 3 Plus a Dining Area Overlooking a Spacious Living Room With Soaring 2 Story Ceiling and Large Gas Fireplace. Main Level Primary with 4 Piece Ensuite and Ample Closet Space. Main Floor Laundry, Powder Room and Direct Access to Your Garage. Access to Your Own Private Outdoor Living Space with Patio . The Best Part... The Grass and Lawns Are Watered For You and Room For Raised Bed Vegetable Garden or Potted Plants. Gorgeous Staircase Leads you To the Second Floor With Two Bedrooms, Den/Office , 4 piece bath with tub and Huge Walk In Closet. Luxury Vinyl Plank Flooring Throughout. There is a Second Floor Balcony Facing the Lake to Take In the Sunsets. Fenelon Lakes Club Sits on 4 Acres. Club House with Gym and Common Room, In-ground Pool, Tennis and Pickleball Plus an Exclusive Dock Area For Residents to Take in the Sunset and Swim in the Beautiful Waters of Cameron Lake. Amenities to be Completed Summer 2025. Walking Distance To the Town of Fenelon Falls With Great Shops, Restaurants. (id:55499)
Sotheby's International Realty Canada
7 Blue Heron Drive
Mono, Ontario
Discover a remarkable opportunity to reside in the prestigious Island Lake Estates in Mono. This charming bungalow features 3 plus 1 bedrooms and 3 bathrooms, making it an ideal choice for multi-generational families. Enjoy the convenience of a separate entrance from the 3-car garage that leads directly to the lower ground level, which boasts its own living quarters complete with a cozy gas fireplace and a walkout to a sprawling yard with serene views of parkland, trails and the Hills of Hockley. The main floor showcases an inviting open-concept layout, perfect for entertaining and family gatherings. Above the living room, a versatile loft space offers endless possibilities for customization. With ample parking and proximity to the scenic Island Lake trails, outdoor enthusiasts will appreciate the location. Commuters will love being just 1 minute from Highway 9 and 3 minutes from Highway 10, while the vibrant downtown Orangeville filled with restaurants and shops is only 5 minutes away. Plus, you're just 7 minutes from the Hockley Valley Resort, perfect for both golfing and skiing adventures. EXTRAS: Two Bar B Q natural gas hook ups, one in garage and one on back deck. Invisible fencing for dog. Heated floors in basement kitchen and upstairs ensuite. Front yard sprinkler system. Central vac with kick plate in kitchen. Garage wired for hot tub (no longer present) See More photos for Video! (id:55499)
Royal LePage Rcr Realty
117 Iona Avenue
Hamilton (Ainslie Wood), Ontario
Welcome to 117 Iona Ave, a cozy solid brick home featuring 4 bedrooms (2+2), 2 bathrooms, and a spacious, light filled main floor with a semi-open concept layout, providing the perfect balance of traditional style and modern living. This hidden gem has a 5 car driveway, sits at the end of a quiet dead end street and offers ample space for a growing family or anyone looking to personalize a property to suit their needs. The large basement boasts a separate entrance, oversize windows, large rec-room with wood burning fireplace and custom built-in shelving, sauna and two additional large bedrooms. The extra large attached 2-car garage has a large work area and a third rear bay door offering a drive-through option leading to a private and spacious fenced backyard with mature trees, perfect for outdoor relaxation. Located across from Alexander Park, with a playground, splash pad, and baseball diamond, its ideal for family fun. Fortinos and St. Marys High School are within walking distance, and your just a 5-minute drive to McMaster University & Hospital, Starbucks, multiple gyms, the Brantford rail trail and so much more. Families will appreciate being just 6 minutes from Dalewood Elementary and 8 minutes from Cootes Paradise Elementary, Westdale High School and Highway 403. This is the kind of property that people wait years to find, so come and see this must see beauty before it disappears. (id:55499)
Royal LePage State Realty
283 Link Road
Haldimand, Ontario
Pride of Original Ownership & attention to detail resonate throughout this Custom Built 3 bedroom, 2 bathroom 2 storey home in the charming hamlet of Kohler situated perfectly on 107 x 250 tastefully landscaped lot. Great curb appeal with attached double garage, covered porch, ample parking, & backyard entertaining area with gazebo overlooking calming fields. The flowing interior layout features 1771 sq ft of well planned living space highlighted by eat in kitchen with dinette & pantry, formal dining area, living room with beautiful hardwood flooring throughout, welcoming foyer, mud room, 2 pc bathroom, & desired MF laundry. The upper level offers 3 spacious bedrooms including oversized primary suite with den / office area, & primary 3 pc bathroom. The finished basement allows for Ideal in law suite with separate entrance from the garage, large rec room, office area, cold cellar, & ample storage / workshop. Enjoy all that Cayuga Living has to Offer. (id:55499)
RE/MAX Escarpment Realty Inc.
122 Maple Court
Shelburne, Ontario
Discover the ultimate retreat in town with this exquisite open concept bungalow with a bright finished basement, perfectly situated on a half-acre estate conservation lot embraced by lush forests and a tranquil stream that flows just behind the property. This home is ideal for both families & retirees, offering an exclusive enclave with privacy and serenity. The fully renovated main floor boasts 3 inviting bedrooms, including the primary bedroom with 2 walk-in closets & a stunning ensuite (the 4th large suite-sized bedroom can be found on the lower level), a gourmet kitchen featuring a gas range, farmhouse sink, custom oak island, and locally harvested black walnut hardwood floors, & an open concept living & dining area with soaring cathedral ceilings bathed in natural light. Modern bathrooms, including a luxurious ensuite, and convenient main level laundry complete the interior. The rustic charm is enhanced by a cozy wood-burning fireplace. Step outside to a spacious deck with glass railings overlooking your private forest, where beautiful perennial gardens bloom among mature silver maples, cedar & birch trees, complemented by newly planted red maples. 2 car garage with entrance to the home as well as a workshop. Recent important upgrades, including a finished basement, stylish new front door, kitchen windows, and a durable architectural shingle roof, ensure both elegance and reliability. Experience the perfect blend of luxury, convenience, and natural beauty in this true private paradise w/ such privacy and a rural private feel right here in town with this huge estate lot, natural gas, high-speed internet & municipal water. If you are looking for a beautiful, very well maintained and updated home on the most renowned family friendly, quiet and safe street perfect for walks, biking and just being outdoors then you absolutely won't want to miss your chance to own a piece of Shelburne's finest! Make sure to check out the Virtual Tour & see this gem in person! (id:55499)
Housesigma Inc.
392008 Grey 109 Road
Southgate, Ontario
Nestled in the charming rural village of Holstein, this unique property offers a blend of comfort, functionality, and endless possibilities. Featuring 3 bedrooms, 1.5 baths, a spacious shop, an above-ground pool, and a sprawling vegetable garden, this home truly stands out. Whether you call it a barndominium, shouse, or shop house, this property is designed to cater to a variety of lifestyles. The expansive, customizable garage/workshop is a dream for tradespeople, creatives, or hobbyists, offering endless opportunities to make the space your own. The large yard is perfect for outdoor activities and includes an above-ground pool that features a new liner installed in May 2024ready for you to enjoy those warm summer days. For those who love gardening, the sprawling vegetable garden is a highlight, providing not only the satisfaction of growing your own fresh, delicious produce but also a sense of sustainability and the joy of sharing your harvest with friends and neighbours. As an added bonus, this home boasts a brand-new two-stage forced-air furnace and new insulated garage door both installed in September 2024, ensuring efficient heating and comfort throughout the seasons. Holstein is more than just a peaceful village; its a community full of charm and tradition. At its heart, you'll find a picturesque dam, mill pond, and waterfall, along with the beloved Holstein General Store - one of the few remaining traditional general stores. Here, you'll discover a variety of essentials, as well as specialty products from local vendors. The village also hosts vibrant year-round events, including Maplefest, Canada Day Fireworks, plays by the Holstein Drama Club, and the famous Non-Motorized Santa Claus Parade, adding to the warmth and vibrancy of the community. Located just a short drive from nearby amenities and attractions, this property offers the perfect combination of rural tranquility and modern convenience. (id:55499)
RE/MAX Icon Realty
22 Abigail Crescent
Caledon, Ontario
This beautifully designed space features soaring 9-foot ceilings that create an airy, inviting atmosphere. The open concept layout seamlessly connects the living, dining, and kitchen areas, perfect for entertaining and family gatherings. The stunning kitchen is a chef's delight, boasting modern appliances, sleek quartz countertops, and an abundance of storage, ideal for keeping everything organized and within reach with a walkout to the fully fenced yard. The large master bedroom offers a peaceful retreat, complete with a built-in closet for ample of storage. Enjoy the convenience of a stylish 3-piece ensuite bath, while two additional good-sized bedrooms provide plenty of space. Plus, the upper laundry room adds extra convenience to your daily routine. But the fun doesn't stop there! The finished basement features a built-in bar, perfect for all your entertainment needs, making it an ideal spot for hosting friends or enjoying cozy movie nights.**EXTRAS** **New S/S Double Door Fridge-Not in Photos*** (id:55499)
Ipro Realty Ltd.
223 - 28 Ann Street
Mississauga (Port Credit), Ontario
Welcome to The Anticipated Westport Condominiums! Fully furnished 2-bedroom, 2-bath residence in the heart of Port Credit. The open-concept kitchen and living space is perfect for entertaining, featuring integrated high-end built-in appliances, sleek cabinetry, GraniteCountertops, with Floor-to-ceiling windows creating an abundance of natural lighting. Enjoy access to premium amenities, including a concierge, lobby lounge, co-working hub, fitness centre, pet spa, guest suites, and a stunning rooftop terrace featuring fire pits, cabanas, andBBQ stations. Located just a 5-minute walk from the waterfront, parks, boutique shops, and gourmet dining, this condo is perfectly situated to offer the best of Port Credit. With thePort Credit GO Station at your doorstep, Commute to downtown Toronto in under 30 minutes, commuting has never been easier! (id:55499)
Zolo Realty
429 - 58 Marine Parade Drive
Toronto (Mimico), Ontario
Spacious Open Concept Waterfront Unit By Monarch! This Gorgeous 1 Bedroom, 1 Bathroom Suite Comes with a Parking Spot. This Unit Offers Open Concept Design, Master Bedroom With Plenty Of Closet Space, 2 Walkouts To Huge Entertaining Balcony With Beautiful View Of Garden/Fountain. Luxury Building With Excellent Facilities. Ttc At Your Door, Minutes To Downtown And Airport. Direct Access To The Martin Goodman Trail For Walking, Biking, Running And Rollerblading. You don't want to miss! (id:55499)
Royal LePage Signature Realty
1190 Tanbark Avenue
Oakville (Jm Joshua Meadows), Ontario
Immaculate brand new Mattamy Homes end unit available for lease! This 4 bedroom 2,316 sq ft freehold townhouse is sure to impress. Featuring upgrades in the kitchen, stainless steel appliances, 9 ft ceilings on both levels, a fireplace on the main floor, walk-out to the back, and hardwood flooring throughout (no carpet!). Feeling like a semi-detached and located in Oakville's newest community, close to shopping, restaurants, major highways and public transit for easy commuting. (id:55499)
Exp Realty
2233 Manchester Drive E
Burlington (Brant Hills), Ontario
Welcome to 2233 Manchester Dr in a highly desired neighborhood of Brant Hills. Tastefully renovated located in a family oriented neighborhood walking distance to public transport, Two great schools(Bruce T Lindley and Brant Hills Public) and shopping plaza. This is an opportunity that can not be missed. (id:55499)
Keller Williams Edge Realty
208 - 1300 Steeles Avenue
Brampton (Bramalea West Industrial), Ontario
Prime Location!!Fully Professional Office Building !!! Private Office on 2nd Floor !!Great Expose To High Traffic Street In Brampton !! !! Established Industrial-Commercial Area !!! Corner Location Business Plaza !!! Lots Of Parking With Access Land. ** Common Lunch Room With Fridge & Microwave **Separate Ladies and Man's washroom On Both Levels. (id:55499)
RE/MAX Millennium Real Estate
105 - 1300 Steeles Avenue E
Brampton (Bramalea West Industrial), Ontario
Prime Location!!Fully Professional Office Building !!! Private Office on Main Floor !!Great Expose To High Traffic Street In Brampton !! !! Established Industrial-Commercial Area !!! Corner Location Business Plaza !!! Lots Of Parking With Access Land. ** Common Lunch Room With Fridge & Microwave **Separate Ladies and Man's washroom On Both Levels. (id:55499)
RE/MAX Millennium Real Estate
226-229 - 1300 Steeles Avenue
Brampton (Bramalea West Industrial), Ontario
! Prime Location!!Fully Professional Office Building !!! Private Office on 2nd Floor !!Great Exposure To High Traffic Street In Brampton !! !! Established Industrial-Commercial Area !!! Corner Location Business Plaza !!! Lots Of Parking With Access Land. ** Common Lunch Room With Fridge & Microwave **Separate Ladies and Men's washroom On Both Levels. (id:55499)
RE/MAX Millennium Real Estate
15 - 760 Lawrence Avenue W
Toronto (Yorkdale-Glen Park), Ontario
This beautifully renovated open-concept townhouse has been updated from top to bottom with incredible attention to detail. Featuring two bedrooms and three bathrooms, this stylish home offers a brand-new kitchen with granite countertops, stainless steel appliances, and a functional island. New flooring runs throughout, and the bathrooms have been completely modernized for a fresh, contemporary feel. The main floor is filled with natural light, and the open layout makes it perfect for entertaining. The spacious primary bedroom includes two large closets and a private ensuite bathroom, providing plenty of comfort and convenience. The outdoor living space is a true highlight, featuring a newly updated design with a gazebo, fresh flooring, and artificial grass, ideal for relaxing or hosting guests. With ensuite laundry and an underground parking space, this home has everything you need. Located in the heart of Toronto, you're just minutes from the subway, major highways, Yorkdale Mall, and all essential amenities. Don't miss out, book your showing today! (id:55499)
Keller Williams Real Estate Associates
117 James Walker Avenue
Caledon (Caledon East), Ontario
One Of The Last Remaining Lots In One Of Caledon East's Newest Communities The Castles Of Caledon! An Exclusive New Community By CountryWide Homes! The "Innis" Corner Model Features: 4 Bedroom, & 4.5 Washrooms, Aprrox 4050 SF. Spacious Open Concept Layout. 3 Car (tandem) Garage.This Unobstructed Premium Corner Lot With an Upper-Level View of the Community Offers An Abundance Of Natural Light, Large Bedrooms, And A Beautiful Loft Area. Very Large, Unfinished Basement Is Ready For Your Personal Touch. Excellent Open to Above Family Room With 19 Ft Ceiling Is A Must See. Large Eat-In Kitchen, with Huge Center Island And Quartz Counter Top(s) Is An Entertainers Dream! (id:55499)
Your Advocates Realty Inc.
668 Sellers Path
Milton (Ha Harrison), Ontario
Welcome to this beautifully designed, low-maintenance home featuring four spacious bedrooms and four bathrooms. The main floor offers a convenient bedroom with an ensuite and a walk-in closet! Perfect for an office, guest suite or multi-generational living. The open concept living area is flooded with natural light, leading to a modern kitchen with an island, ample storage and walkout to a huge terrace. Upstairs, you'll find a luxurious primary suite with huge ensuite bathroom, plus two additional bedrooms, den and main bathroom. Enjoy the convenience of a two-car garage and the peace of mind that comes with a zero-maintenance lifestyle. Ideally located within walking distance to all amenities shopping, dining, schools and parks are just steps away. This is the easy life! You wont want to miss this one. RSA. (id:55499)
RE/MAX Escarpment Realty Inc.
1801 - 17 Zorra Street
Toronto (Islington-City Centre West), Ontario
Modern 1-Bedroom Condo in the Heart of Etobicoke IQ Park Towers. Great for a first time buyer or investor.Welcome to IQ Park Towers! This stylish 1-bedroom unit features 9 ceilings, sleek laminate flooring, and modern finishes throughout. The kitchen boasts stainless steel appliances including a fridge, stove, over-the-range microwave, and built-in dishwasher. Enjoy the convenience of in-suite laundry with a stacked washer and dryer, plus included parking and locker. Currently generating rental income of $1900.00, great for investors or first time homebuyers as possible vacancy of unit. Current tenant is month to month.Unbeatable Location:Situated in the vibrant heart of Etobicoke, this condo offers easy access to major highways, public transit at your doorstep, Sherway Gardens, Pearson Airport, shopping, and dining.Resort-Style Amenities:24-Hour Concierge, Indoor Pool, Sauna, Party Room, Games Room, Rooftop Garden, BBQ Terraces ,and more.Key Features:1 Bedroom | 1 Bathroom1 Parking Spot + 1 Locker9 CeilingsStainless Steel AppliancesLaminate Flooring (id:55499)
RE/MAX Millennium Real Estate
2010 - 4070 Confederation Parkway
Mississauga (City Centre), Ontario
Welcome to The Grand Residences at Parkside Village, where modern design meets unparalleled convenience in the heart of Mississauga. This bright and spacious 1 bedroom, 1 bath suite offers a sophisticated open-concept layout, perfect for both comfort and style. Featuring 9-foot ceilings and floor-to-ceiling windows, the unit is bathed in natural light, showcasing breathtaking southeast-facing views of Lake Ontario and the Toronto skyline. The modern kitchen is equipped with granite countertops and a breakfast bar, while the primary bedroom boasts a spacious double closet. Sleek laminate flooring runs throughout, adding a contemporary touch. Step out onto the spacious balcony and enjoy stunning, unobstructed panoramas. This unit includes a prime parking spot conveniently close to the elevator. Residents enjoy world-class amenities, including a 24-hour concierge, indoor pool, state-of-the-art gym, party room, BBQ area, guest suites, and more. Ideally located close to Square One Shopping Centre, Sheridan College, cinemas, the YMCA, restaurants, and the library, with easy access to Mississauga Transit, GO, and major highways making commuting effortless. Don't miss this incredible opportunity to own a premium suite in one of Mississauga's most sought-after communities! (id:55499)
RE/MAX Professionals Inc.
2801 - 223 Webb Drive
Mississauga (City Centre), Ontario
Beautiful maintained Bright & Spacious One Bedroom + Den + 2 Washrooms with 9-foot ceiling and laminated floor. Located In The Heart Of Mississauga. Walking distance To Celebration Square, Library , YMCA, Sheridan College, Square One Shopping Centre, Cineplex, Minutes away From The401, 403, Qew, Go Train and coming soon LRT. One Parking Space. This Unit Features An Excellent Sized Bedroom and Large Kitchen and Island with granite countertop. International students are welcomed. (id:55499)
Century 21 Best Sellers Ltd.
432 - 2450 Old Bronte Road
Oakville (Wm Westmount), Ontario
Welcome to contemporary luxury at The Branch Condos in Oakville, this like-new 2-bedroom, 2-bath executive suite is a bright and spacious corner unit featuring a modern open-concept layout, sleek kitchen with quartz counters and built-in appliances, a large walk-in closet in the primary bedroom, and a private balcony with breathtaking sunset views. Vacant and move-in ready, this suite is perfect for young professionals or families looking for upscale comfort in a vibrant community with top-tier amenities including an indoor pool with sundeck, sauna, hot tub, rain room, fully equipped gym, yoga studio, party rooms, guest suites, landscaped courtyard with BBQs and al fresco kitchen, and24/7 concierge. Ideally located near OTM Hospital, Sheridan College, banks, grocery stores, dining, shopping, and minutes to Hwy 403, 407, QEW, and Bronte Creek Provincial Park, this is a rare opportunity to live in style and convenience don't miss out! (id:55499)
RE/MAX Real Estate Centre Inc.
Basement - 7 Henna Street
Brampton (Toronto Gore Rural Estate), Ontario
2 Bedroom Legal Basement Apartment For Rent, 2 Full Washrooms, Separate Laundry , Quartz Counter Tops, Tenant To Pay 35% Of Utilities. (id:55499)
Royal Star Realty Inc.
714 Lansdowne Avenue
Toronto (Dovercourt-Wallace Emerson-Junction), Ontario
Spacious 3-Bedroom, 2-Bathroom Apartment spanning the 2nd and 3rd floors of a charmingtownhouse on Lansdowne Avenue. This recently renovated unit offers a bright and modern livingexperience, ideal for families or professionals. Please note: there is no traditional livingroom. Conveniently located just steps from the subway, TTC, shopping centers, restaurants, andcozy cafés, making everyday errands and outings effortless. Enjoy the vibrant neighborhoodatmosphere while having easy access to downtown Toronto. A perfect blend of comfort, style, andconvenience awaits.Spacious 3-Bedroom, 2-Bathroom Apartment spanning the 2nd and 3rd floors of a charmingtownhouse on Lansdowne Avenue. This recently renovated unit offers a bright and modern livingexperience, ideal for families or professionals. Please note: there is no traditional livingroom. Conveniently located just steps from the subway, TTC, shopping centers, restaurants, andcozy cafés, making everyday errands and outings effortless. Enjoy the vibrant neighborhoodatmosphere while having easy access to downtown Toronto. A perfect blend of comfort, style, andconvenience awaits. (id:55499)
Central Home Realty Inc.


