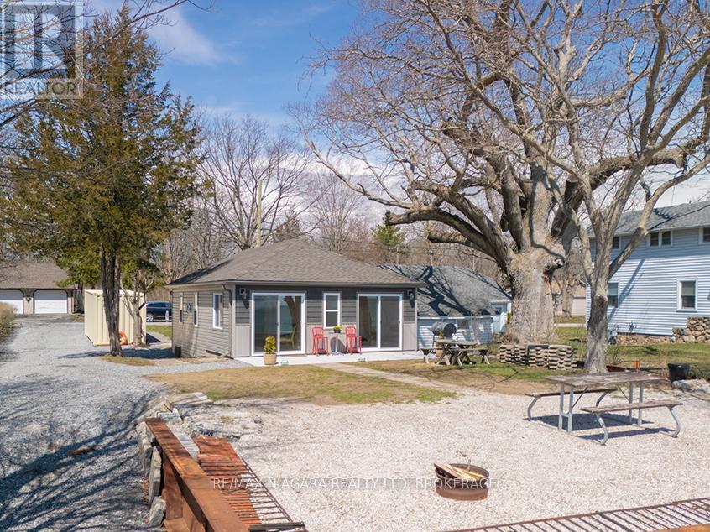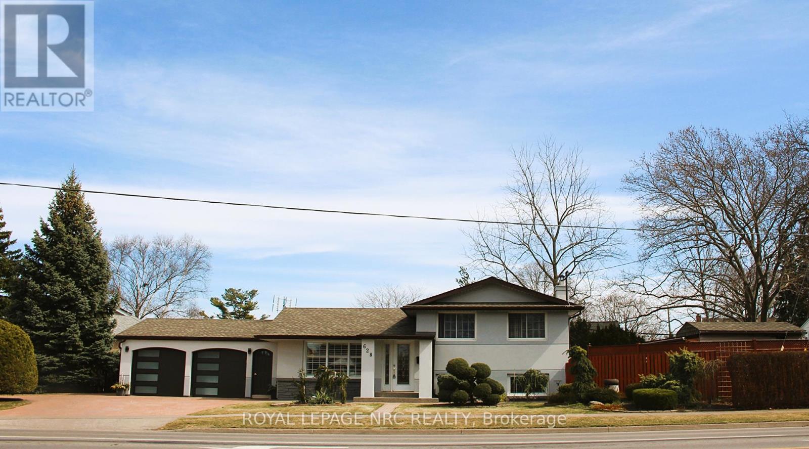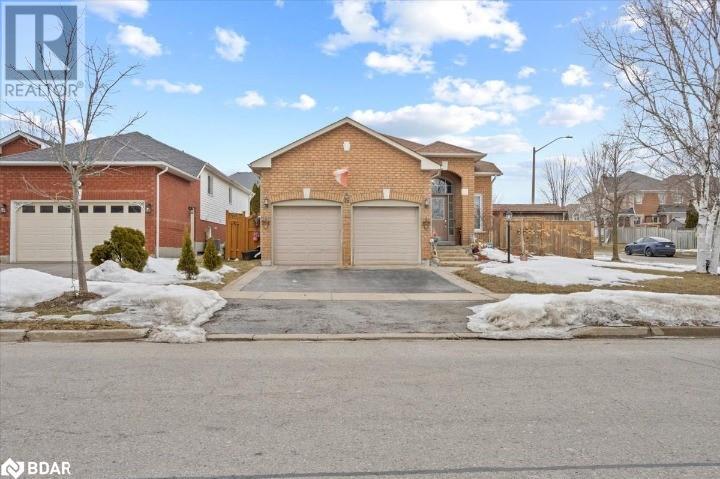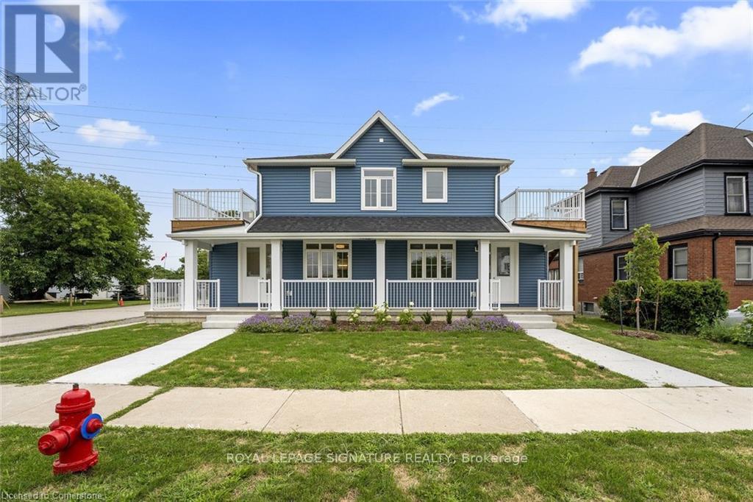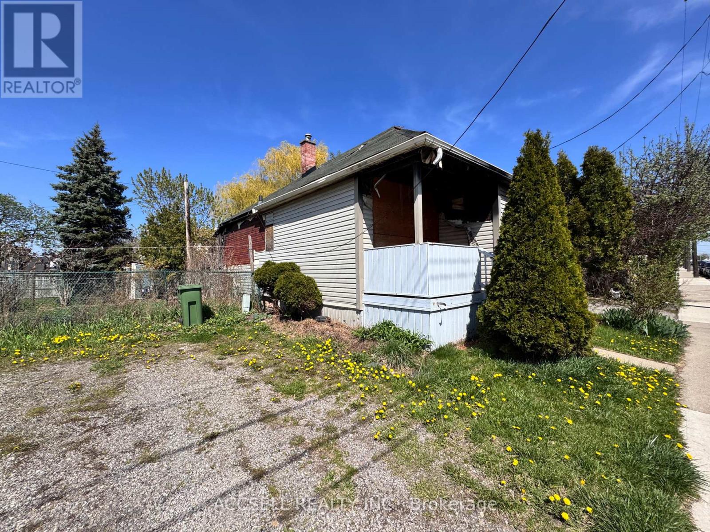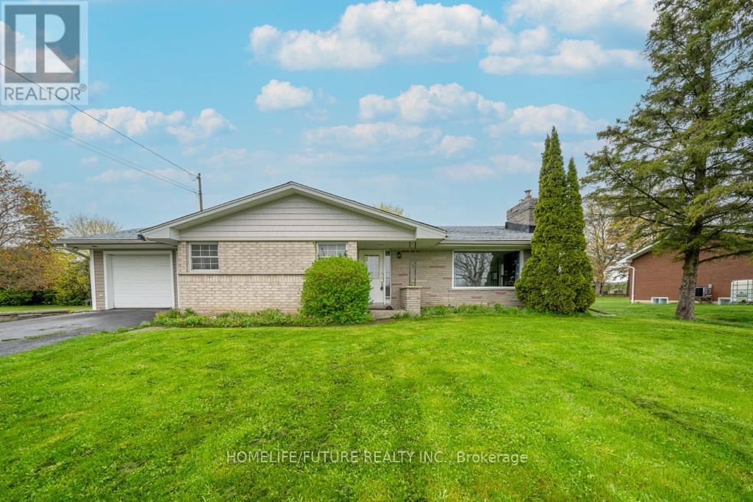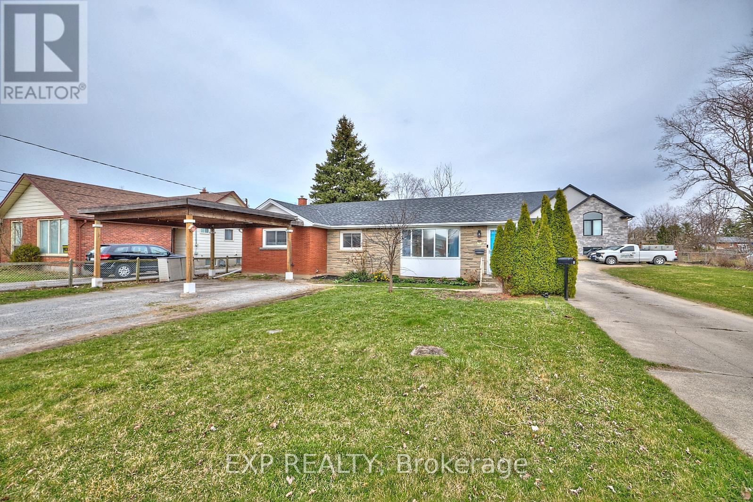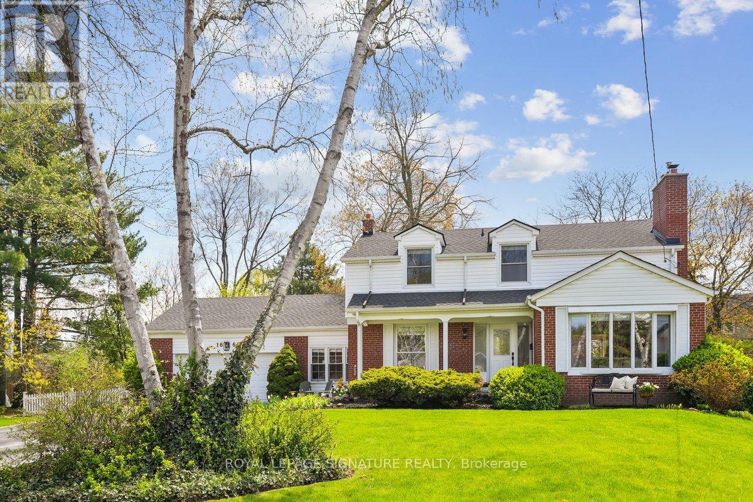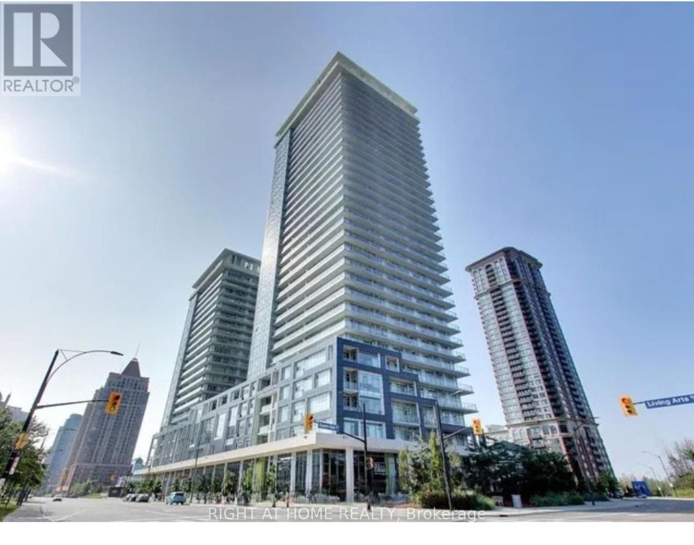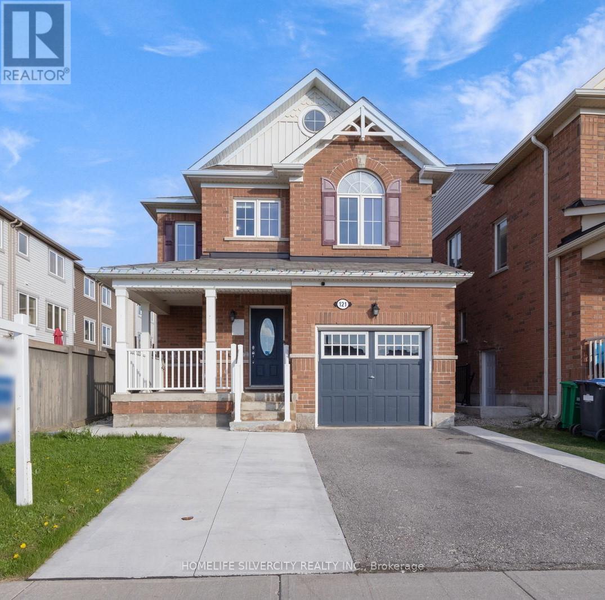11215 Harbourview Road
Wainfleet (Lakeshore), Ontario
Lakefront Living! On a quiet dead-end road in a lakeside neighbourhood, this renovated, year-round lakefront home sits on a 217' deep lot on Lake Erie. This 978 sq. ft. bungalow features two bedrooms, a full bathroom, and a bright eat-in kitchen. The spacious living room has vaulted ceilings and a warm gas fireplace, and flows into a dining area or den. Sliding doors open to a lakeside patio from both the dining area and the primary bedroom providing gorgeous lake views! A main floor laundry & utility room keeps everything convenient & accessible. Outside, a long private driveway provides ample parking and leads right to your very own boat ramp. The shallow waters of Lake Erie are ideal for kayaking, paddle-boarding, and family fun! 11215 Harbourview Road is conveniently located just minutes from the Port Colborne Golf Club, Highway 3, Wainfleet Village Centre, and all the amenities of Port Colborne. You can move in before summer with immediate possession available! (id:55499)
RE/MAX Niagara Realty Ltd
628 Vine Street
St. Catharines (Vine/linwell), Ontario
This stunning side split home is located in the North-end of St. Catharines and near Lock One of the Welland Canal it's also only minutes from Lake Ontario and beautiful Sunset Beach, parks, famous bicycle and walking trail and shopping, schools, transit. This home promises convenience and a connected lifestyle. Beautiful stucco finishes invite you to a modern home, when you step inside and be welcomed into a contemporary design. Main floor has an open living area with a large window, seamlessly connecting the living room, dining area, and kitchen. Living room has electric fireplace with the option of changing lighting and heating. Modern kitchen equipped with stainless steel appliances, custom cabinetry, island, and sleek finishes with quartz counters and backsplashes, offers ample cupboard and counter space. Upstairs, there are three bedrooms and a modern bathroom with LED lighted mirror, a red-light thermal lamp, oval sink, heated one-piece elongated toilet seat with washed (bidet). The finished basement, with a separate entrance includes a recreation room, bathroom, laundry room and a walk-out to the backyard. Heated floor in the Basement Bathroom and Hallway adds a sense of comfort and luxury. Cozy recreation room is highlighted by pot lights, ceiling speaker system, wood-burning fireplace with beautifully finished granite panels. A sophisticated bathroom with a custom-made walk-in shower with a tower shower panel, finished with glass and tiles. The oversized double garage has large windows that make the garage filled with natural light. A summer kitchen is also installed there. The fenced lot is a private sanctuary. The covered deck complements the outdoor entertaining space. Interlocking pathway leads to a fruit and vegetable garden, a storage shed and a beautifully landscaped pond with pump, lights and heater. Don't let this opportunity pass you by schedule your visit today! ** This is a linked property.** (id:55499)
Royal LePage NRC Realty
4160 Highway 3
Simcoe, Ontario
Charming 3 bedroom bungalow just minutes from town! Set well off the road on a spacious lot with a detached 1 car garage. Step indoors to the front foyer with closet for coats and shoes. The foyer leads to the first bedroom and to the dining room. The dining room is bright with natural light and open to the living room. The living room is quite spacious with enough room to cozy up with a good book or relax watching TV. Just off the living room is the primary bedroom with large closet. Back off the dining room is the kitchen with ample cupboard space. Next is the 4 piece bathroom and the third bedroom. At the back of the house is a mudroom which leads to the side door and access to the basement. The full basement has plenty of storage space and room for a laundry area. Outdoors, the large backyard offers room for kids to play, pets to roam, gardening and entertaining. The detached 1 car garage provides additional storage space. Located within minutes to Simcoe, a short drive from Port Dover and Jarvis this sweet rural property could be perfect for a first time home buyer, a young family or investor. (id:55499)
Royal LePage Trius Realty Brokerage
16 Goodwin Avenue
Bowmanville, Ontario
This exceptional 2+2 bed / 2+1 bath bungalow raised detached corner lot home offers a perfect blend of relaxation, style, and convenience. Built with solid brick on a coveted corner lot, this prime location in serene community of Clarington is a short drive from schools, parks, and essential amenities, making everyday living effortless. With minimal stairs, this home is perfect for raising children, working class, or seniors. The layout boast large windows bringing in abundant natural light, enhancing the picturesque views and ensuring excellent ventilation year-round. In warmer months, the well-placed windows provide natural airflow, reducing the need for air conditioning and allowing for energy savings. The separated kitchen from the living and dining areas, creates privacy and safety for meal preparation. Downstairs, the fully finished basement adds exceptional versatility to the home. It boasts an additional two bedrooms and a bathroom, making it an ideal space for guests, a home office, or recreational use. Additional standout features of this home is its numerous recent upgrades: In 2020, the furnace and main systems were changed to enhance efficiency and comfort. Further improvements in 2022, includes the installation of a state-of-the-art heat pump and a smart tankless water heater. The tankless system is both energy-efficient and convenient, providing instant hot water while significantly reducing utility costs. Whether multiple family members are using hot water simultaneously or switching between gas and electricity for heating, this smart system ensures a seamless experience tailored to energy savings. Outdoor enthusiasts will love the expansive backyard, complete with a swimming pool, a hot tub and a Gazebo, perfect for family fun and relaxation. Whether you're looking for more space for your growing family or well-appointed home just for you , this Clarington gem delivers the perfect balance of suburban charm and modern convenience. (id:55499)
Exp Realty Brokerage
7751 Secretariat Court
Niagara Falls (Ascot), Ontario
Welcome Home to Modern Elegance at Secretariat Court, Niagara Falls Brand New Family Haven! Nestled in a peaceful and brand new cul-de-sac neighborhood, this stunning north-facing house very well maintained. New home you would be the second tenant since occupancy, Immerse yourself in the comfort and style of four spacious bedrooms and four elegant bathrooms, perfect for family living.*Property Highlights:*-*Family-Centric Design:* Enjoy a kid-friendly environment where long, youthful families flourish. The absence of walkways ( no sidewalk for maintenance) ensures a safer, quieter living space, ideal for play and leisure.-*Prime Location:* Just a 3-minute walk to Shoppers Drug Mart , a 2 minute walk to 2 kids park and close proximity to major highways QEW, making your commute easier than ever. Costco, Walmart, and other shopping and entertainment complexes are merely a few minutes. *All the appliances installed new just under year old, AC, Washing machines, Stove and also Brand new Blinds to all the windows" (id:55499)
Homelife/miracle Realty Ltd
6 Windmill Place
Hamilton (Dundas), Ontario
Welcome to this beautifully maintained and spacious home nestled in a quiet court in one of Dundas most desirable neighbourhoods. Boasting over 3,000 sq. ft. of finished living space, this property offers an ideal blend of modern updates, functional design, and timeless charm. Step inside to a large, flowing main floor layout - perfect for entertaining and everyday living. The heart of the home is the fully renovated kitchen (2022), featuring sleek cabinetry, newer stainless-steel appliances, and elegant finishes that are sure to impress. The main level also showcases updated hardwood flooring (2021), enhancing the warm and inviting atmosphere throughout. Upstairs, you'll find three generously sized bedrooms and two full bathrooms, including a primary suite with ensuite privileges. The fully finished basement adds exceptional value, complete with a second full kitchen, spacious family room, an additional bedroom, and a full bathroom - ideal for in-law living, guests, or extended family. Located on a peaceful court, this home offers both privacy and convenience, just minutes from parks, schools, trails, and the vibrant downtown Dundas core. Don't miss your chance to own this exceptional home in a prime location! (id:55499)
RE/MAX Escarpment Realty Inc.
777 Beach Boulevard
Hamilton (Hamilton Beach), Ontario
This Building Features 5 Units All With Views Of The Water. Two 1 Beds, Two 2 Beds And A Bachelor. Each Unit Is Separately Metered For Hydro, Gas And Includes Individual Hvac Units, In Suite Laundry, Large Bedrooms And Balconies. Only Steps To The Beach And Close To All Amenities Including Hwys, Shopping Malls And Parks. (id:55499)
Royal LePage Signature Realty
26 Chalmers Street N
Cambridge, Ontario
Welcome to this exceptional multifamily property nestled in the heart of Cambridge. This versatile home features two spacious units--perfect for multigenerational living or an excellent investment opportunity. From the moment you arrive, you'll be captivated by the beautiful curb appeal, highlighted by the striking lava rock with beautiful flowerbeds that create a warm and inviting first impression. The main unit offers a bright and inviting layout with 3 bedrooms, an elegant dining room, accentuated by a beautiful chandelier, a cozy living room bathed in natural light from the large triple pane windows undated in 2023, while rich wood-finish floors flow throughout adding warmth and character. The kitchen provides ample space for culinary creations and with ample storage options make organization effortless. The second unit, with separate side entrance, boasts 2 comfortable bedrooms and an inviting living space, complemented by a gas fireplace, ideal for cozy nights in and updated windows in 2024. Step outside to a large, fenced yard that caters to all your outdoor needs---from barbecues to games and entertaining. The property features a double car garage, a double sized shed, and parking for 8+ cars, all on a generous lot that provides space and privacy. Don't miss this unique opportunity to own this versatile and beautifully maintained property with curbside appeal. (id:55499)
Keller Williams Innovation Realty
1371 Cannon Street E
Hamilton (Crown Point), Ontario
This Detached Bungalow Sits On A Generous 100 Ft Deep Lot, Offering Endless Potential For Renovators, Investors, Or Buyers Looking To Design Their Dream Home From The Ground Up. If You're Planning A Full Renovation Project, This Property Is Your Blank Canvas. Perfectly Priced And Packed With Potential, This Is A Chance You Do Not Want To Miss. Located Just Steps From Public Transit And The Iconic Tim Hortons Field, And Only Minutes From Mcmaster University. The Area Is Surrounded By Public Schools And Community Amenities, Making It Ideal For Families Or Future Tenants. Please Note: No Interior Access For Showings. (id:55499)
Accsell Realty Inc.
1379-1381 Pierre Avenue
Windsor, Ontario
Introducing a truly remarkable legal duplex nestled in the desirable area of Walkerville, this property exudes timeless historic charm while seamlessly blending with modern elegance. The exterior exudes stately grandeur, while the interior offers a bright and sophisticated atmosphere, perfect for today's discerning homeowner. This exceptional duplex features soaring 9-foot ceilings, 7.5-inch baseboards, custom trim, and stunning feature walls that elevate the living experience. The chef-inspired white kitchens, complete with luxurious quartz countertops and crown mouldings, create a sense of beauty and functionality. Each unit is thoughtfully designed with its own laundry, ensuring convenience and privacy. The property is equipped with separate gas and hydro meters for each unit, providing efficiency and flexibility. This property is ideal for the investor looking for a turnkey property or a homeowner looking to live in one unit and rent the other unit. Don't miss the chance to make this gem your own and experience the perfect balance of historic character and modern living. Kitchens (2019), stacked washer/dryer (2019), kitchen appliances (2019), washer/dryer in basement (2022), furnaces (2019), air conditioners (2019), built - in cupboards in bedrooms (2020), eavestrough w/ leaf guard & downspouts (2020), all windows on main and 2nd floor and all exterior doors (2019), one hot water tank is owned, the other is rented, concrete back alley driveway and concrete along one side of house (2019), fence in back (2019), lighting fixtures (2020), flooring, trim work (2019) (id:55499)
Right At Home Realty
512 Water Road
Amherstburg, Ontario
Modern Ranch Freehold Townhome Approx. 2,320 sq ft of Living Space! This beautifully designed 2+2 bedrooms, 3 full bathroom townhome offers an impressive Open-concept Layout with 9-ft ceilings, Quartz countertops throughout, and Engineered hardwood on the Main floor. The stunning Kitchen is equipped with B/I S/S Appliances, perfect for entertaining. The spacious Primary suite features a Walk-in closet and a Luxurious ensuite with a Glass euro-style shower. Enjoy abundant Natural light from oversized windows and a Large sliding Patio door leading to both front and rear Covered porches. Finished basement provides an open concept w/ 2 additional bdrms & Full bathroom, ideal for guests or a home office. Additional highlights include a 1.5-car attached Garage with Inside entry. Friendly neighbourhood with playground and Pointe West Golf Club nearby. Just a short drive to Amherstburg vibrant downtown, Shopping, Dining, Entertainment, beautiful Waterfront.30 minutes to the US border. (id:55499)
Royal LePage Real Estate Services Ltd.
99 Lilac Circle
Haldimand, Ontario
Immaculate and elegant, discover the refined amenities of this sophisticated, executive-style residence. This brand-new, 2842 sq ft. Home in Caledonia's desirable Empire Avalon community offers 4 spacious bedrooms and 3.5 baths. The main floor features beautiful, stained hardwood that flows into the second-floor hallway, with elegant stained oak stairs and metal pickets. This home includes a side door entrance for added convenience, leading to an upgraded basement with large windows and a 3-piece rough-in for future customization. Enjoy unobstructed views of lush rear green space with no backyard neighbors. With premium finishes throughout and a family-friendly location near parks, schools, and amenities, this home is not to be missed (id:55499)
Save Max Gold Estate Realty
4045 Hwy 35
Kawartha Lakes (Cameron), Ontario
Tired Of City Living? Well, You Might Have Just Found Your New Place. Welcome To This Beautifully Renovated Home In The Heart Of Cameron, Kawartha Lakes. Sitting On A Large Country Lot, This Home Features 3 Great Size Bedrooms With Full Bath, A Bright And Spacious Living Room With Lots Of Natural Light And A Fireplace, Large Eat-In Kitchen With Access To Attached Garage. The Lower Level Features Another Good Size Kitchen With A Secluded Living Space, Another Bedroom And 4 Piece Bathroom, Plus A Den. And The Best Part... Parking Spaces To Fit Up To 7 Cars Including The Garage. You Don't Want To Miss This! (id:55499)
Homelife/future Realty Inc.
765 Grandview Road
Fort Erie (Crescent Park), Ontario
Welcome to 765 Grandview Road a beautifully updated raised bungalow in Fort Erie sought-after Crescent Park community. This 4-bedroom, 2-bathroom home blends modern comfort with spacious living and an incredible backyard oasis. Situated on a premium 80 x 120 ft fully fenced lot, it features an inviting in-ground pool just in time for summer, a double-car garage, and a private driveway with parking for 6+ vehicles. Inside, you'll appreciate the thoughtful upgrades including a new roof, siding, garage door, and rear door with built-in blinds (2023), as well as new basement flooring (2025). The main level boasts a bright open-concept living and dining area centred around a cozy gas fireplace, a functional kitchen, two spacious bedrooms, and a 4-piece bathroom. The fully finished basement adds two more bedrooms, a second full bath (renovated 2022), a large family room, and ample utility/storage space offering flexible living options for families or guests. Ideally located near schools, parks, the community centre with gym and pool, and just minutes to the vibrant shops and beaches of Crystal Beach and Ridgeway. This turn-key property offers everyday comfort, summer-ready outdoor living, and unbeatable value in one of Fort Eries most desirable neighbourhoods. (id:55499)
Exp Realty
150 Wellington Street E
Wellington North (Mount Forest), Ontario
Welcome to this stunning Century Victorian home in the heart of Mount Forest. This estate offers 4 bedrooms, 3 washrooms and ample living space. Featuring beautiful updates that keep the historic charm of the original build. This home is move in ready but also allows for the finishing of the un-updated spaces to make it your own. Between the home and lot this property offers a variety of opportunity for families, investors, businesses, builders and renovators. Walking distance to everything the town of Mount Forest has to offer. Don't miss out on your opportunity to own a one of a kind masterpiece. (id:55499)
Coldwell Banker The Real Estate Centre
42 Louth Street
St. Catharines (Western Hill), Ontario
Looking for your first home or smart investment? 42 Louth Street checks all the boxes - affordable, solid, and full of potential. This brick bungalow in the heart of Western Hill is move-in ready with bonus space to grow into. Inside, you'll find three bedrooms, a spacious living and dining area, and a bright, carpet-free main floor. There are two full bathrooms on the main level - a convenient 3-piece plus a 4-piece - ideal for families, guests, or future rental flexibility. The basement is partially finished with a large rec room, utility area, and a big workshop - just waiting to be turned into a theatre room, home gym, or second living space. Step out back to a peaceful yard framed by mature trees and gates, complete with a deck and hot tub (yes, it can stay!). When spring hits, the garden blooms beautifully, giving the home great curb appeal and a relaxing outdoor vibe. Located in a high-demand pocket close to Brock University, St. Catharines General Hospital, and major shopping centres like Pen Centre and SmartCentres. You'll also love the quick access to schools, parks, transit, and the highway - making it a convenient spot for students, professionals, and families alike.Other features include: parking for four, covered carport, central air, and forced air gas heat. Starter homes like this move fast - especially when they're priced right. Book your showing today! (id:55499)
Exp Realty
220-222 King Street
Welland (Welland Downtown), Ontario
A rare and exceptional opportunity to acquire two (2) side-by-side mixed-use commercial properties in the heart of Downtown Welland. (Also see 226 King St.) These properties are part of the Welland Community Improvement Plan, offering potential benefits and incentives for redevelopment, rejuvenation, and investment. Both properties are zoned DMC (Downtown Mixed-Use Commercial), allowing for a wide range of expansion or redevelopment possibilities, with versatility, consistent income potential, and long-term value. Currently, the properties generate multiple revenue streams through fully tenanted commercial and residential spaces. The spacious ground-floor commercial retail units are ideal for storefront, office, café, financial or medical practice, or other professional services and benefit from prime exposure, high visibility, and heavy foot traffic - existing tenants willing to stay! The upper-level residential apartments provide additional rental income with strong tenant demand. Located just steps from the Welland Canal, the Merritt Park Amphitheatre and floating stage which hosts events and festivals attracting visitors and locals throughout the year. Luxury waterfront condominiums are already launching their projects nearby as this area is poised for significant growth. A vibrant, pedestrian-friendly district undergoing major revitalization efforts aimed at rejuvenating the King Street corridor. Capitalize on this high-potential investment in the rapidly growing Downtown core of Welland! See Floor Plans and Attachments for additional information. Buyers verify measurements and all requirements. (id:55499)
Royal LePage Your Community Realty
Legal Basement - 258 Swindale Drive
Milton (Sc Scott), Ontario
Welcome to this beautifully renovated, *spacious 2-bedroom, 2-bathroom legal basement apartment* located in the highly desirable **Scott community of Milton**. This luxurious basement suite offers a perfect blend of modern finishes, functionality, and privacyideal for families, professionals, or anyone seeking a premium rental experience in one of Miltons most sought-after neighbourhoods.Step inside through your **private separate entrance** into a bright, open-concept living space with **high ceilings, large windows**, and **premium flooring** throughout. The **main kitchen** is thoughtfully designed with sleek cabinetry, quartz countertops, stainless steel appliances, and a contemporary backsplash. For added convenience, there is also a **second half kitchen**perfect for extra meal prep, storage, or entertaining.Both bedrooms are generously sized with ample closet space, and the two full washrooms offer spa-like features with **modern tiling, upgraded vanities**, and glass shower enclosures. This apartment includes **tons of storage space**, so youll never feel cramped.Enjoy peace of mind in a fully legal unit with all safety and building codes met. **One surface parking spot** is included, with street parking available if needed.Located just minutes from **schools, parks, shopping centers, public transit, the GO Station, and highways**, this home puts all of lifes essentials right at your doorstep.Don't miss the opportunity to live in a **brand-new, upscale basement apartment** in one of Miltons most family-friendly and vibrant communities. **Location**: Scott Community, Milton **Bedrooms**: 2 **Bathrooms**: 2 full + half kitchen **Parking**: 1 surface spot **Separate Entrance** | **Bright & Spacious** | **Private Laundry**Book your viewing todaythis gem wont last long! (id:55499)
Save Max Gold Estate Realty
1662 Bramsey Drive
Mississauga (Lorne Park), Ontario
Charming Cape Cod Retreat on Over Half an Acre in Lorne Park! Immaculately maintained and full of character, this 4-bedroom, 3-bath, 2-storey home offers over 3,100 sq ft of total living space on an exceptional, private, treed lot spanning nearly 24,000 sq ft. Nestled on a quiet, crescent-like bend of Bramsey Dr with 180 ft maximum lot width and a depth of 210 ft, this home is a rare find in the coveted Whiteoaks Public School and Lorne Park Secondary catchments. Originally the builder's model home (circa 1960), 1662 Bramsey has been lovingly maintained and thoughtfully updated (see feature sheet), while retaining its timeless appeal. With R2 zoning and 30% lot coverage, the possibilities are endless: enjoy it as-is, renovate, expand, or build your dream estate.Step inside to a sun-filled family room (or office), a spacious living room with fireplace and street views, a dining area overlooking a large deck and your own private nature retreat. The updated island kitchen and mudroom with garage access make everyday living effortless for families. Upstairs, four bright bedrooms feature generous closets and plenty of light, three with dual-aspect windows. The primary suite includes a rare ensuite bath for this era of home.The finished lower level includes above-grade windows, a cozy rec room with a gas fireplace and built-ins, plus designated office and exercise zones. The utility and laundry rooms offer ample storage and a workbench. No sidewalks, just space to play and relax, this home sits where generations have played street hockey and neighbours know each other by name. Enjoy easy walks to transit, trails, parks, the library, a local pub, and Clarkson GO (20 mins on foot). Whether you're dreaming of a pool, hosting backyard games, or simply enjoying the serenity of a secluded lot, 1662 Bramsey Drive is your forever home waiting to happen. Pre-listing home inspection complete. Flexible closing available. Don't wait, this is one of Lorne Parks true gems. (id:55499)
Royal LePage Signature Realty
14 - 3409 Ridgeway Drive
Mississauga (Erin Mills), Ontario
Welcome to luxurious living in Erin Mills, Mississauga! Stunning 2 Bedrooms & 2.5 Bathrooms luxury stacked Townhouse W/Underground Parking Offers Bright, Spacious with Functional Layout and modern finishes with Open Concept Living/Dining, Modern Kitchen WithS/S Appliances, Quartz countertops W/ceramic tile backsplash, Master Bedroom Features Ensuite washroom, 2nd full washroom on 2nd floor, Ensuite laundry on 2nd floor, Zebra Blinds. Easy access To All Amenities, Minutes away From Grocery Stores, Best Buy, Costco ,Plaza, U Of T, Erin Mills Town Centre, Credit Valley Hospital, Restaurants, Easy Access To Public Transit & Highways(401/403/407/QEW).A Must See !! (id:55499)
Royal LePage Ignite Realty
2105 - 360 Square One Drive
Mississauga (City Centre), Ontario
Beautiful Corner Suite W/Breathtaking Views, Daniel's Lime Light North Tower @ The Heart Of The City: 1 Under Ground Parking&One Locker,Dark Stained Wood Flooring ,9' Ft Ceiling, Walk To All Amenities: Square One Mall, Sheridan College, Library, Living Arts, Public Transit & More. Residents Of This Condo Can Enjoy Amenities Like Gym, Full Size Basketball Court (id:55499)
Right At Home Realty
19 Maple Grove Road
Caledon (Caledon Village), Ontario
Welcome to 19 Maple Grove, where luxury, craftsmanship, and lifestyle converge on a half-acre lot in the prestigious Caledon Village. This one-of-a-kind custom residence has been thoughtfully upgraded to offer a perfect balance of modern design and timeless elegance. From the striking curb appeal, sleek black windows, metal roof, custom concrete landscaping, architectural uplighting, and a full-view glass garage door imported from California to the curated interiors, every detail has been meticulously considered. Inside, the main level flows effortlessly from the open-concept kitchen to the living room, family room, and a dedicated home office. Oversized windows flood the space with natural light, creating a warm, inviting ambiance throughout. The designer kitchen features stainless steel appliances, a built-in microwave, a two-tier wine fridge, and custom cabinetry, offering beauty and function. Upstairs, you'll find three spacious bedrooms and two spa-like bathrooms. The primary suite easily fits a California king and includes a custom closet system and a serene ensuite with his-and-hers vanities and a large glass-enclosed shower. The lower level impresses with 10-foot ceilings and professional waterproofing, providing a blank canvas with an additional 1,336 square feet for a gym, theatre, or extra living space. Located just a short walk to Caledon Central Public School and minutes from Highway 10, this home is surrounded by scenic trails, equestrian estates, farm-to-table dining, and top-tier golf courses. With premium finishes, thoughtful upgrades, and an unbeatable location, 19 Maple Grove Road isn't just a home; it's a lifestyle. (id:55499)
Exp Realty Brokerage
906 - 1360 Rathburn Road E
Mississauga (Rathwood), Ontario
Luxurious East-Facing 2-Bedroom + Den, 2-Bath Condo with High-End Upgrades! Bright and spacious, fully renovated unit with plenty of natural light! $$$$$ spent on upgrades. The large kitchen boasts quartz countertops, ceiling pot lights, stainless steel appliances, a double sink with a pull-out faucet, a service window, and a separate laundry room.The huge living & dining area features floor-to-ceiling windows, an accent wall, and no carpet throughout. The primary bedroom easily accommodates a king-sized bed, has big glass windows, and a spacious walk-in closet. The second bedroom is next to the den/solarium with floor-to-ceiling windows and an option to enclose the space with blinds or sliding doors.Both bathrooms are upgraded with new floor tiles, pot lights, vanities with drawers, a newer bathtub in one, and a standing shower with a glass door in the other. Building amenities include a hot tub, relaxation pool, sauna, gym, party room, and tennis court. Located in a top school district, this condo is perfect for families, young professionals, retirees, and investors. Prime location: Steps to Rockwood Mall & transit, minutes to Square One, Sherway Gardens, Dixie GO, major highways (QEW, 427, 401), hospitals, restaurants, and more! Includes exclusive parking & locker, with additional parking available. Condo fees cover all utilities, including heat, hydro, water, AC, Xfinity TV & 1 GB internet. (id:55499)
Search Realty
121 Buick Boulevard
Brampton (Bram West), Ontario
Beautiful, detached home in a desirable family-friendly neighborhood! Freshly painted with hardwood floors on Main, Oak Staircase &Inside access from garage. Chefs' kitchen feature quartz countertop & backsplash, large center Island & s/s appliances Specious backyard perfect for outdoor living. Upstairs offers 3 good sized bedrooms, including a primary bedroom with 5-pc Ensuite & walk in closet. Separate study / work space and new laminate flooring Legal personal use basement 3-piece bathroom, dry kitchen, family area, Storage room and is ready to be transformed into your lifestyle needs. Extended driveway fits up to 4 cars. Just steps away to School, proximity to Parks, Community Center, and Recreational Facilities. Easy access to Mount Pleasant GO Station for seamless travel to downtown Toronto. Quick access to major highways, including Highway 410, 401 and 407 for effortless commuting. (id:55499)
Homelife Silvercity Realty Inc.

