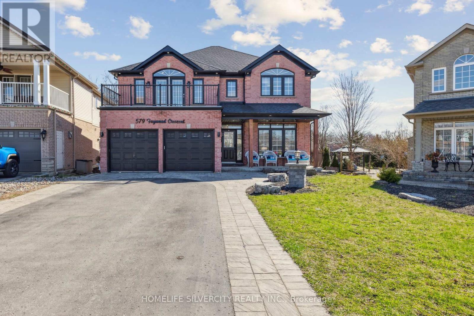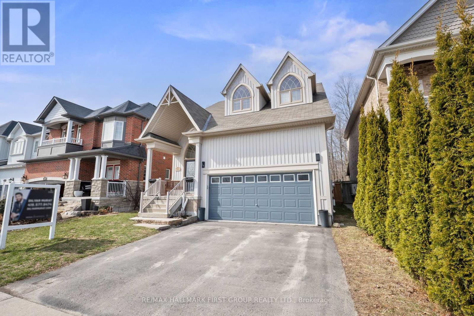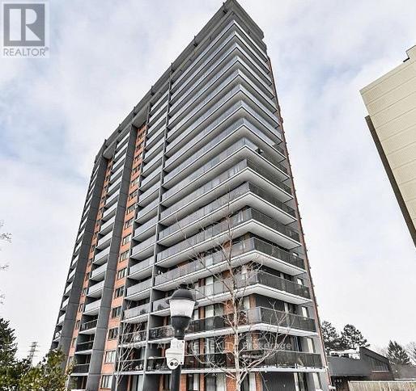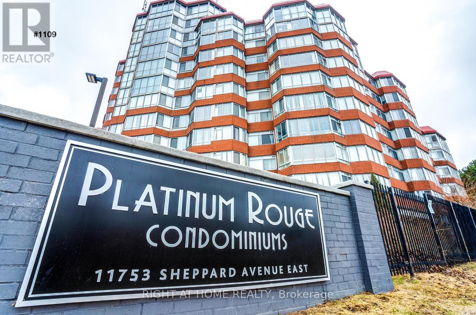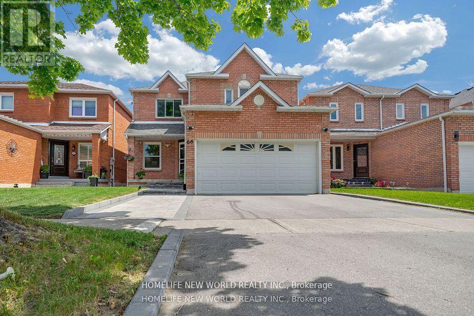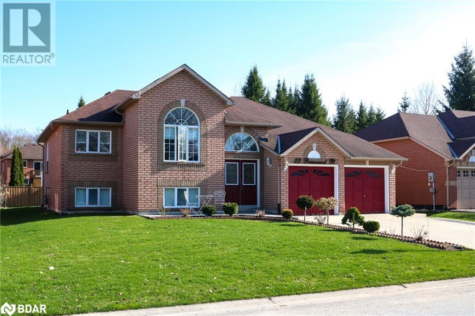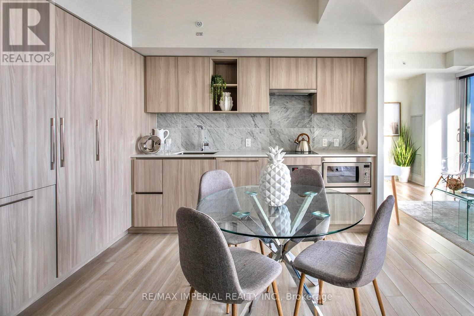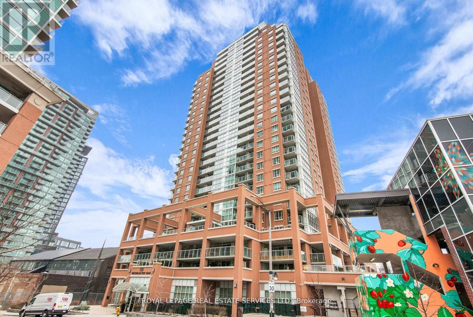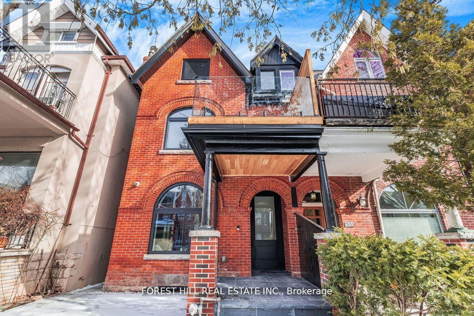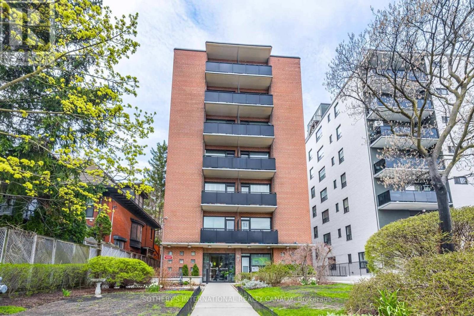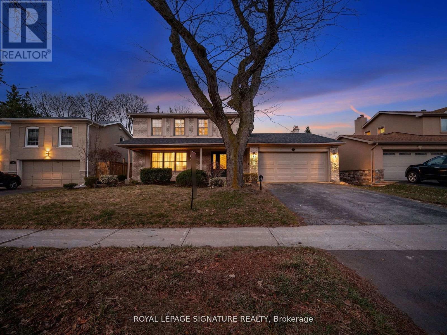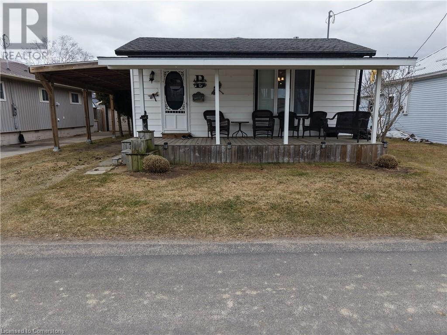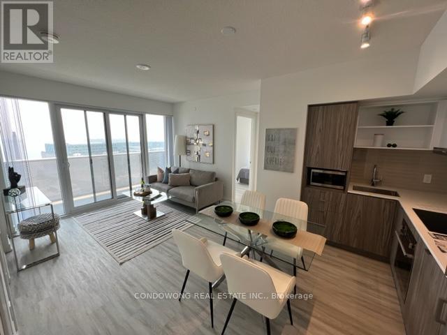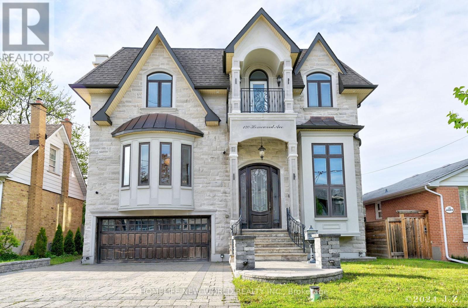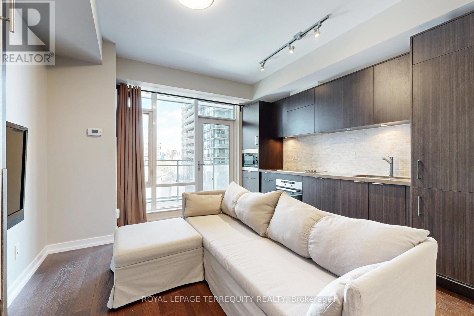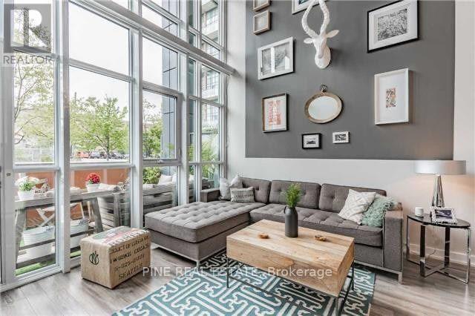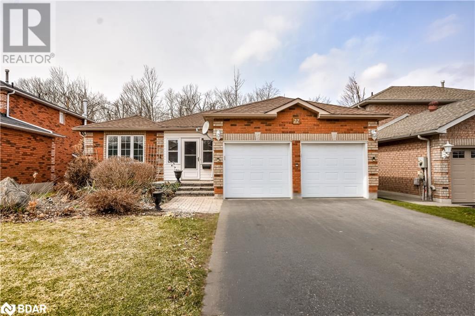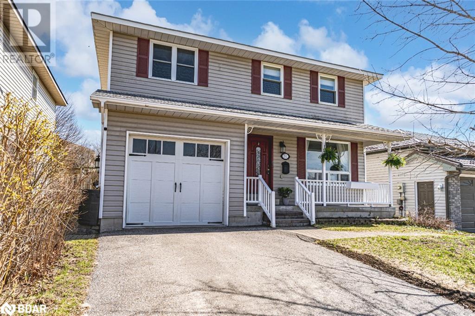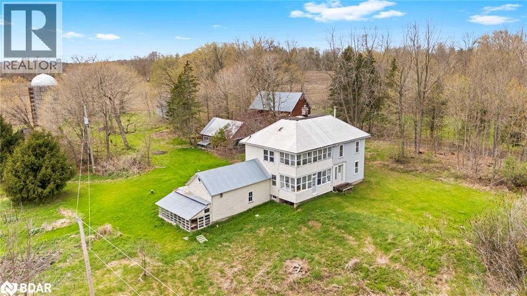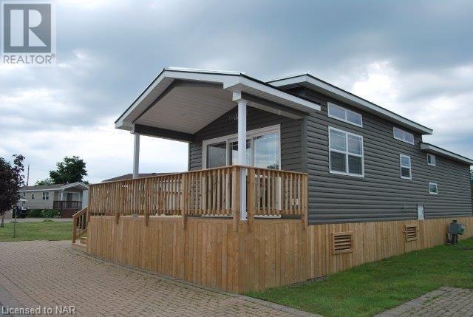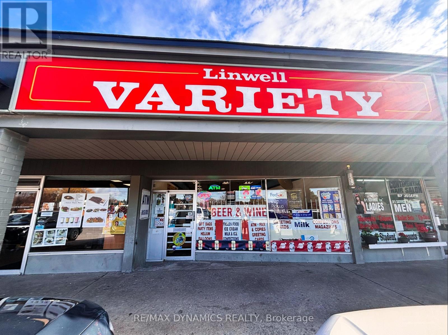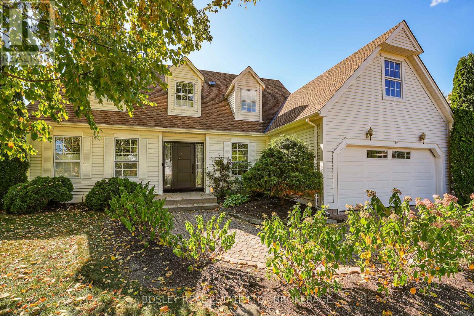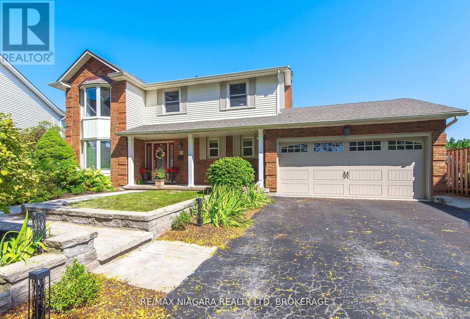579 Faywood Crescent
Oshawa (Eastdale), Ontario
This Executive, Spacious Home Showcases Sophisticated Finishes and Exceptional Design, Offering the Perfect Blend of Elegance, Comfort, and Functionality. Situated in a highly sought-after, family-friendly neighborhood, this stunning property is designed to suit families of all sizes. From the moment you step inside, you'll be captivated by the exquisite details including elegant herringbone hardwood flooring, upgraded baseboards, iron pickets, pot lights, and a custom open-concept layout. Featuring 4+1 generously sized bedrooms and 4modern bathrooms, this home provides ample space for both everyday living and entertaining. The chef-inspired kitchen is a true show stopper, boasting quartz countertops, Samsung appliances, two-tone cabinetry, a luxurious backsplash, oversized island, and a separate walk-in pantry. The sun-filled primary suite is your private retreat, complete with a large walk-in closet, a spa-like 5-piece Ensuite, and walk-out access to a spacious private terrace ideal for morning coffee or evening relaxation. With its thoughtfully designed layout and luxurious upgrades throughout, this home is ready to bring your vision to life. Motivated seller. (id:55499)
Homelife Silvercity Realty Inc.
544 George Reynolds Drive
Clarington (Courtice), Ontario
Welcome to one of the most desirable streets in Courtice! This stunning bungaloft sits on a premium lot backing onto a ravine and facing a quiet park, offering exceptional privacy and serene views. Features a main floor bedroom with a 5-piece ensuite, ideal for parents or grandparents & perfect for multigenerational living. Step inside to find a beautifully upgraded interior featuring hardwood floors, pot lights, and 9-foot ceilings on the main floor. The open-concept living and kitchen area is perfect for entertaining, complete with a gas fireplace and a custom-built, elegant kitchen with quartz countertops and ample storage. A formal dining room provides a warm space for gatherings. Upstairs, the show-stopping loft - currently used as the primary bedroom - boasts a vaulted ceiling, massive windows overlooking the ravine, a walk-in closet, and a luxurious spa-like ensuite with a 6-foot Jacuzzi tub and a cozy fireplace. This breathtaking space combines comfort and style in a way that's hard to find. This home offers the perfect blend of charm, light, and luxury in one of Courtice's most sought-after neighbourhoods. (id:55499)
RE/MAX Hallmark First Group Realty Ltd.
7 Norway Avenue
Toronto (The Beaches), Ontario
Lovely Prime Beach Home - 2+1 bedrooms, renovated & ready for you to enjoy Beach living. This stunning bright beach home boasts an open concept main floor with gracious living and dining. Beautifully renovated kitchen that seamlessly flows to deck, perfect for entertaining and summer BBQs. The finished basement features a 4-piece bathroom and an additional bedroom for added comfort and flexibility. Upstairs, you will find two bedrooms, including a spacious primary bedroom, along with a 4 - piece bathroom. Enjoy the the welcoming front porch and professionally landscaped backyard, creating ideal outdoor spaces to relax and unwind. A 5 minute walk to Queen St shops, bars, restaurants, cafes, beach & boardwalk. TTC at your doorstep. Easy street parking. A beautiful home as well as an incredible Condo alternative with your private backyard oasis and no Condo fees. Don't miss this opportunity to move into the Beach and enjoy Prime Beach Living. (id:55499)
Real Estate Homeward
136 Goldhawk Trail
Toronto (Milliken), Ontario
Welcome To Milliken, One Of The Most Sought-After, Family-Friendly Neighbourhoods in Scarborough! 136 Goldhawk Trail Is Walking Distance To Public Transit, Top-rated Schools, Parks, Restaurants, Supermarkets & Shopping Centres! Situated On A 40 x 110 Feet Prime Lot, This Well-Kept Double Garage Detached House Is The Quintessential Family Home: Extra Wide Driveway, Direct Access From Garage, 5 Spacious Bedrooms, 3 Bathrooms, Open Concept Main Floor With Wonderful Layout & Flow, Updated Kitchen With Brand New Quartz Countertops, Cabinets & Range Hood, Bright And Cozy Living Room & Dining Room, Walkout To A Lovely Private Backyard Garden With Mature Fruit Trees, Great For Both Entertaining & Raising A Family. Finished Full Basement With Separate Entrance, Functional Kitchen & Recreation Room, Great For Guest Accommodation Or Potential Rental Income. (id:55499)
Zolo Realty
1345 Apollo Street
Oshawa (Eastdale), Ontario
Welcome To This Beautiful 4 Years Old 4-Bedroom Detached Home With Upgraded Windows in The Basement, Nestled In The Desirable East dale Oshawa Community. From The Moment You Step Into The Grand Foyer, You'll Be Captivated By The Elegance And Charm Of This Home. The Formal Living Room Features Double Sided Gas Fireplaces With Lot Of Sun Lights Coffered Ceilings, The Family Room Boasts Open Concept And A Large Window That Fills Space With Natural Light. Creating The Perfect Setting For Entertaining. Relax In The Spacious Family Room With Cozy Gas Fireplace Overlooking The Backyard. The Eat-In Kitchen Is A Chef's Delight With Stainless Steel Appliances, Centre Island, And A Walkout To An Extended Yard With Steps Leading To The Backyard Perfect For Outdoor Gatherings Both Intimate And Large. Upstairs, You'll Find Generously Sized Bedrooms, Including The Primary Bedroom With Double Walk In Closets, A Spa-Like 5-Piece Ensuite Featuring A Tub And Shower. The Second Bedroom Includes Its Own Larger Closets The 3rd Bedroom Includes Its Own Larger Closet Very Larger Over Looking Window , The 4th Bedroom Includes Larger Closet with Over Looking Larger Window In The Front Side Of The House And The Convenience of Second-Floor Laundry Adds To The Practicality Of This Home. The Backyard has Plenty Of Space For Outdoor Activities. The Unfinished Upgraded Windows in Basement With Separate Entrance With Large Window and Easy To Convert To 3Bedroom Bsmt For Potential Rental Income Cool Room! This Space Is Awaiting Your Personal Touch. 1345 Apollo St Is In A Prime Location Offering A Perfect Balance Of Suburban Charm And Urban Convenience. With Easy Access To Major Hwys, Just Mins To Hwy 401, Oshawa GO, Top-Rated Schools, Parks, And The Oshawa Centre, It's Ideal For Families And Professionals. The Area Is Known For Its Vibrant Community, Recreational Opportunities, And Proximity To Healthcare And Employment Hubs, Making It A Fantastic Place To Live Or Invest. (id:55499)
Homelife/future Realty Inc.
1501 - 757 Victoria Park Avenue
Toronto (Oakridge), Ontario
This beautifully renovated 1-bedroom condo at 757 Victoria Park Avenue offers a move-in-ready lifestyle with modern upgrades. The unit features fresh paint, new stainless steel appliances, updated flooring, and a refreshed washroom. Large windows fill the space with natural light, creating a bright and inviting atmosphere. Conveniently located steps from Victoria Park Subway Station and close to the Danforth GO Train Station, it provides excellent access to transit and major routes like the Don Valley Parkway. The vibrant neighbourhood boasts an array of shops, cafes, and dining options along the Danforth and Queen Street. Nature enthusiasts will appreciate nearby Taylor Creek Park, offering scenic trails for year-round enjoyment. The building includes premium amenities such as a pool, sauna, gym, visitor parking, concierge services, and a library. This condo is an ideal choice for those seeking comfort and convenience in the heart of the city. Vacant unit, show anytime. ***$532 per square foot.*** (id:55499)
Right At Home Realty
1109 - 11753 Sheppard Avenue E
Toronto (Rouge), Ontario
Discover the perfect blend of comfort and convenience at Platinum Rouge Condos, located at 11753 Sheppard Ave #1109 in the desirable Rouge Valley area. This spacious 2-bedroom, 2-bathroom condo offers over 1160 sq ft of living space with a bright, open-concept design and west-facing windows that fill the home with natural light. Highlights include premium flooring, a master bedroom with an ensuite and closets, a second generously sized bedroom, ample in-suite storage, and the practicality of ensuite laundry. The building features an array of resort-style amenities such as an indoor pool, sauna, jacuzzi, tennis court, fitness center, movie and game rooms, party facilities, concierge services, and a private park all with maintenance fees that cover ALL utilities. Ideally situated close to nature trails, parks, Port Union Beach, schools, shopping, and transit options like TTC and GO Transit, with quick access to Highway 401, this condo offers a lifestyle that seamlessly combines urban convenience with natural surroundings. Schedule your viewing today to make this exceptional property yours! Show today. ***$516 per square foot*** (id:55499)
Right At Home Realty
Upper - 66 Macdermott Drive
Ajax (Central West), Ontario
Stunning And Spacious 1 Bedrooms on Second Floor. Shared Washroom and Kitchen. Newly Painted. Walking Distance To Both Public & Catholic Elementary Schools, Parks, Conveniently Located To Shopping Mall, Restaurants, Banks, Transit & All Amenities and Much More.. No Pets and No Smoking!!! ** This is a linked property.** (id:55499)
Homelife New World Realty Inc.
38a North Woodrow Boulevard
Toronto (Birchcliffe-Cliffside), Ontario
Welcome Custom Built-Home Stunning Superior Craftsmanship and Quality Finishes Throughout. 2 Storey, 9 ft. Ceiling Over 3000 Sq. in BirchClift Community. Modern Bright Skylight over Iron Pickets Staircase, Cozy open concept Living/Family Room W/Gas Fireplace, B/I Entertaining Wall unit looking to Modern Kitchen, High-end Cabinet with Granite Counter Top and Breakfast Island, S/S Kitchen Aids B/I appliances. Under Cabinet Lighting. Master Bedroom with B/I Closet with High-end Finish Vanity/Wainscoting, Plaster Molding, Skylight Spa Jacuzzi, and frameless Shower Bath Ensuite. Professional Finished 2 Bedrooms Wider Walk-up Finished Basement W 4pc Bath, R/I Kitchen (possible Inlaw Basement Apartment), Nice Deck with Interlocking Patio Backyard So Convenient to Toronto Financial District Easy Access to Subways, TTC, Schools, 24Hrs TTC, Library, Shopping. Buyer to verify all information and Measurements/Taxes...24 hr notice, (Buyers and Agents to verify all information and measurements) (id:55499)
Homelife Golconda Realty Inc.
23 Briarwood Place
Wasaga Beach, Ontario
Meticulously Maintained Bungalow with In-Law Potential in Prime West End Wasaga Location! Welcome to this beautifully updated brick bungalow with a separate entrance, located on a quiet street in Wasaga Beach’s desirable west end—just minutes to Collingwood, schools, trails, shopping, and the beach! Perfect for families or multi-generational living, this home features an open-concept main floor with a bright kitchen, oversized island, breakfast nook, separate dining room, and spacious living area with sliding door walk-out and wall-to-wall windows. The fully finished lower level offers excellent in-law suite potential, complete with a large recreation room, bright bedroom, kitchen/laundry area, and a 4-piece bathroom with a Jacuzzi tub. Enjoy a 4-car concrete driveway, inside access from the double garage, and a large deck overlooking the backyard garden. Extensive renovations make this established home feel brand new—move-in ready with flexible closing available. Ideal for families seeking comfort, space, and a prime location between Wasaga Beach and Collingwood. (id:55499)
Exp Realty
1709 - 252 Church Street
Toronto (Church-Yonge Corridor), Ontario
Brand-new 1 bedroom + den, 2 full bathroom condo in the heart of downtown Toronto! This intelligently designed unit offers a bright, open-concept layout with floor-to-ceiling windows, providing abundant natural light and stunning city views.The modern kitchen features built-in stainless steel appliances and sleek cabinetry perfect for both everyday use and entertaining. The den includes sliding doors, allowing it to function as a second bedroom, guest room, or private home office, adding valuable versatility to the space.Enjoy the convenience of two full bathrooms, ideal for family, professionals or roommates.Located just steps from Yonge-Dundas Square, Eaton Centre, Toronto Metropolitan University, and Dundas Subway Station, this unit places you in the heart of the city with TTC access at your doorstep. Surrounded by top dining, shopping, and entertainment options, the location is ideal for students, young professionals, or anyone seeking the full downtown experience. (id:55499)
Keller Williams Real Estate Associates
2603 - 736 Bay Street
Toronto (Bay Street Corridor), Ontario
South Facing,Open concept layout with ample closet space. Laminate flooring conveniently located in walking distance to U of T , TMU, hospitals, grocery stores and the financial district.Building amenities: guest suites, visitor parking, gym, billiard room, indoor pool, hot tub, sauna, party room, 24hr security. (id:55499)
Sutton Group-Admiral Realty Inc.
1609 - 219 Fort York Boulevard
Toronto (Niagara), Ontario
Welcome to Waterpark City at Bathurst & Lakeshore! This beautiful 960sf 2BR suite has been updated throughout, featuring new wide-plank laminate, a modern kitchen, & generous living & dining areas. Beautiful unobstructed views of Coronation Park, the island airport, & Lake Ontario! Bathrooms have been tastefully updated. Live near the heart of downtown, with much of the best that the city has to offer a short streetcar or drive away. Short walk to many local parks, groceries, shops, & restaurants. Building amenities include security, indoor pool, exercise room, rooftop terrace, & much more! Some photos have been virtually staged. (id:55499)
Royal LePage Signature Realty
611 - 19 Bathurst Street
Toronto (Waterfront Communities), Ontario
*** PRICED TO SELL! NO BIDDING! *** Experience Waterfront Living At The Lakeview Condos! This Southeast Corner Unit Features 3 Bedrooms And 2 Bathrooms, Total 840 Sqft Living Space Plus Oversized 181 Sf Balcony. All Three Spacious Bedrooms Feature Large Windows, Creating The Airy And Bright Atmosphere Throughout The Day. The Kitchen Is Designed With Sleek Finishes, Pot Lights, Under-Cabinet Lighting, Built-In Appliances, And Organizers. The Contemporary Bathrooms Are Equipped With Marble Wall And Floor Tiles And Designer Cabinetry. Amazing Amenities Includes: 24 Hrs Concierge, Resort-Style Spa, Indoor Pool, Gym, Yoga Studio, Music/ Karaoke Room, Party Room, Theatre Room, Pet Spa Room, Mini Golf, Rooftop Terrace, Kids Playroom, Study Room, Guest Room. Located Just Steps From The Waterfront, Billy Bishop Toronto City Airport, TTC, TD Bank, Shoppers, Loblaws, Farm Boy, LCBO, Restaurants, And More! (id:55499)
RE/MAX Imperial Realty Inc.
816 - 125 Western Battery Road
Toronto (Niagara), Ontario
Welcome To 125 Western Battery Road In Toronto's Booming And Vibrant Liberty Village! Bright, Well-Appointed, One Bedroom, One Washroom, Open Concept Suite At The Tower. Functional Open Balcony With Beautiful West Exposure Is Completely Private. Kitchen Features Granite Counters & Undermount Sink, a Rare Full Size Pantry, Stainless Steel Appliances, Track Lighting & Pristine Laminate Flooring Throughout. The Primary Bedroom Is Fantastic, With Generous Double Closet & North Exposure Providing An Abundance Of Natural Light. The Building Amenities Include: Terrace with Barbeque Area, Party Room, Exercise Room, Billiards Room, Concierge & Visitor Parking. Nestled Next To The King-Liberty Pedestrian Bridge, Accessibility Is Effortless Via Exhibition Go Station, TTC, & The Gardiner Expressway With Steps to: Metro Grocery, Dog Parks, Coffee Shops & Restaurants. This Highly-Sought-After Building Is Toronto's Approach To A New Lifestyle Of Convenience, Comfort & Elegance. (id:55499)
Royal LePage Real Estate Services Ltd.
1810 - 59 East Liberty Street
Toronto (Niagara), Ontario
Corner Suite with Southeast corner with City & lake views. Very spacious, close to 1000 sqft with large balcony, 9ft ceiling, granite counters, SS appliances, modern kitchen w/center island overlooking living dining. The best of vibrant Liberty Village. A short walk to the GO transit, King Streetcar and the lake & BMO field. Natural light in every room. Ensuite Laundry. The unit is pet-friendly. (id:55499)
Cityscape Real Estate Ltd.
437 Euclid Avenue
Toronto (Palmerston-Little Italy), Ontario
A masterpiece of timeless elegance and modern luxury, this stunning semi-detached Victorian home is nestled on one of the most prestigious streets in Palmerston-Little Italy. Completely redesigned with a brand-new back-to-the-bricks renovation, it seamlessly blends classic charm with contemporary sophistication, showcasing the finest materials and unparalleled craftsmanship. Spanning approximately 3,400 sq. ft., the home features soaring 10ft. ceilings on the main floor, 9ft. ceilings on the second and third levels, and 8ft. ceilings in the basement. Triple-glazed windows ensure both energy efficiency and tranquility. The grand solid mahogany entrance door (2 1/4'' thick) makes an unforgettable first impression, leading into a home where every detail exudes luxury. The main floor is adorned with elegant herringbone white oak flooring. The chef's kitchen is a true showpiece, equipped with top-of-the-line appliances and a custom Italian-made waterfall island, combining stunning aesthetics with flawless functionality. Upstairs, the second-floor primary suite is a private sanctuary, complete with a lavish wall-to-wall walk-in closet. Each bedroom comes with its own ensuite bathroom. Heated floors in all bathrooms provide a spa-like experience, while expansive balconies on both the second and third floors offer serene outdoor retreats. The fully finished basement is designed for versatility and comfort, featuring radiant heated floors throughout, a separate full-size kitchen, a luxurious 4-piece bathroom, and a walkout entrance, perfect for guests or rental potential. Outdoor living is equally impressive, with a massive deck featuring aluminum glass railings and built-in outdoor speakers, ideal for entertaining. A newly built double-car garage with an EV charger adds the ultimate convenience. This is a rare opportunity to own a meticulously designed home in one of the city's most desirable neighborhoods. (id:55499)
Forest Hill Real Estate Inc.
476 Shaw Street
Toronto (Palmerston-Little Italy), Ontario
Craving summer strolls, skyline views, and sleek city living? Welcome to 476 Shaw Street! Spend your summer exploring the vibrant streets of Little Italy.This meticulously maintained, owner-occupied townhome feels brand new, and is ready for you. Offering 1,594 sq. ft. of thoughtfully designed interior space plus a private 130 sq. ft. terrace with a gas line, this modern home strikes the perfect balance of function, city convenience, and style. Enjoy soaring ceilings 10 ft. on the second and third floors, and 9.5 ft. on the main paired with glass walls, large picture windows, and sliding doors that flood the home with natural light. Design forward finishes and herringbone floors add to the appeal. With three bedrooms plus a main-floor office, this home is both flexible and functional. The spacious open-concept living area seamlessly connects to the terrace, creating an ideal setting for entertaining or relaxing. Custom Hunter Douglas window coverings, built-in closet organizers, a Murphy bed, and designer light fixtures mean you don't need to bring or do a thing.The kitchen features quartz countertops, a breakfast bar, gas cooking, and soft-close cabinetry, all overlooking the bright and airy living and dining areas. Upstairs, the expansive third-floor primary retreat boasts floor-to-ceiling windows with breath taking CN Tower and skyline views, generous closet space, and a spa-like 5-piece ensuite. Located just steps from Ossington Station and the College Streetcar, with a perfect 100 Transit Score, this is truly a commuters dream. Surrounded by boutique shops, top restaurants, cozy cafés, and some of Toronto's best park spaces, you'll be immersed in one of Torontos most dynamic and walkable neighbourhoods. Have a car or guests who do? Enjoy the convenience of a private garage with direct access into your home. AAA landlords are seeking AAA tenants who will love this home and care for it as they have. (id:55499)
Chestnut Park Real Estate Limited
59 Waterloo Avenue
Toronto (Bathurst Manor), Ontario
A rare opportunity on the highly sought-after Waterloo Avenue in the charming and tranquil Bathurst Manor neighborhood! Situated on a premium 50 x 143-foot lot that backs onto a breathtaking, tree-lined ravine, this home offers complete privacy in a serene natural setting. Nestled on a quiet, family-friendly court cul-de-sac, it provides the perfect blend of peaceful living and easy access to top-rated schools, parks, shopping, and public transit. The grand foyer welcomes you with custom wainscoting, wood paneling, and a solid mahogany front door adorned with decorative stained glass. Designed with a fantastic layout, this spacious side-split home features soaring 10-foot vaulted ceilings, expansive principal rooms, and large windows that frame picturesque ravine views. The open-concept living and dining areas seamlessly flow onto a deck, perfect for entertaining or enjoying the tranquility of the backyard retreat. The eat-in kitchen boasts a central island and granite countertops, while the generously sized family room offers another walkout to the lush, private backyard. Upstairs, the well-appointed primary suite includes a walk-in closet and an ensuite bath. The fully finished basement extends the living space with a luxurious spa area featuring a soaker Jacuzzi tub, cedar paneling, a cedar closet, and a sauna. This well-maintained home presents an incredible opportunity for buyers looking to add their personal finishing touches while enjoying a fantastic layout and an unbeatable location. (id:55499)
Forest Hill Real Estate Inc.
3805 - 488 University Avenue
Toronto (Kensington-Chinatown), Ontario
This is your Opportunity to own a Stunning Suite At The Residences Of 488 University Ave. Enjoy 5 Star Amenities, Luxurious Finishes & A Prime University/Dundas Location. Direct Access To St. Patrick Subway Station, Surrounded By Fabulous Restaurants, Eaton Centre, Theaters, Arts & Culture & Walking Distance To Major Hospitals. Features Include A High End Kitchen With Integrated Appliances, Walk-In Closet With Organizers, A Spacious Balcony, Two Gorgeous Bathrooms & Phenomenal East & South Views! (id:55499)
Royal LePage Signature Realty
601 - 78 Warren Road
Toronto (Casa Loma), Ontario
Discover this spacious and sun-filled 1-bedroom suite, offering 620 sq. ft. of well-designed living space, plus 40 sq.ft. balcony with unobstructed city views. Nestled in a boutique building in the highly sought-after Casa Loma/Forest Hill neighborhood, youll be surrounded by multi-million-dollar homes and historic mansions, with easy access to the St. Clair streetcar, Yonge/Spadina subway lines, U of T, ROM, parks, trails, and Forest Hill Village.This impeccably maintained and professionally managed building features a live-in superintendent, free laundry, and a storage locker. Enjoy the simplicity of one low monthly fee that includes property taxes and maintenance. Best of all, Co-Ownership building - NO board approval is required, ( NOT a Co-Op), giving you the freedom to live in or rent out with ease. An exceptional location. Don't miss your chance to own in this coveted community! (id:55499)
Sotheby's International Realty Canada
1912 - 225 Sackville Street
Toronto (Regent Park), Ontario
This stunning one-bedroom condo offers breathtaking, unobstructed views of the lake and is situated in the highly sought-after Paintbox Condos. Boasting a thoughtfully designed, open-concept layout that maximizes every inch of space, this residence features a sleek, modern kitchen complete with elegant stone countertops, a stylish center island and a premium undermount sink. The expansive living area is enhanced by gorgeous laminate flooring throughout, soaring 9-foot ceilings and floor-to-ceiling windows that flood the space with an abundance of natural light. The spacious primary bedroom offers ample closet space and direct access to an oversized balcony perfect for enjoying your morning coffee or unwinding with panoramic city and lake views. A locker is also included for additional storage. (id:55499)
Sage Real Estate Limited
31 Hatherton Crescent
Toronto (Parkwoods-Donalda), Ontario
Welcome to your dream home an exceptional 4+1 bedroom, 4-bathroom residence tucked away in a peaceful, family-friendly North York neighborhood in a prime location that blends the charm of a suburban retreat with the convenience of city living. Set on a premium 60 x 111 ft lot, this property offers incredible space, privacy, and comfort, perfect for growing families or multi-generational living.This meticulously upgraded home features a fully integrated smart system, including Lutron lighting, Google Home compatibility, Nest thermostat and cameras, and keyless front entry.Major renovations and updates include: New HVAC system (2018) Renovated bathrooms, new hardwood flooring, stairs, and kitchen with stainless steel appliances (2018-2019) Roof replaced (2021), skylights updated (2023) Fully finished basement with laundry and custom built-ins (2020) Crown molding, solid wood doors, and detailed millwork throughout Professionally landscaped backyard with new all season swim spa, oversized deck, stone wall,firepit, and a private entertaining deck (2022-2023)The separate basement bedroom and bathroom provide the ideal setup for guests, a nanny suite,or home office.Enjoy unparalleled convenience with quick access to the DVP, Hwy 401, and 404, plus a direct bus to Pape Station. Shopping is just minutes away-Costco, Walmart, Home Depot, and more.Families will love the top-rated school district with IB program options and nearby Crestwood Private School.Broadlands Community Centre, tennis courts, outdoor pool, hockey rink, and more are just a short walk away this home truly checks every box! (id:55499)
Royal LePage Signature Realty
1 Restwell Crescent
Toronto (Bayview Village), Ontario
Perched on the corner of one of Bayview Village's most iconic streets, this admired ranch style bungalow is tasteful, timeless and ready for its next owner. Beautifully maintained and thoughtfully updated, 1 Restwell is light, bright and functions just right! Over 1,800 sq ft on the main floor, and 1,600 in the lower with separate entrance - a perfect layout for growing families, in-laws, smart-sizers looking for one level living, or income potential. Gorgeous views of the landscaped gardens and charming backyard can be seen from almost every room, including sunny south greenhouse windows in the large eat-in kitchen. Enjoy 3 main floor bedrooms, including primary with ensuite and walk-in closet, and two more in the basement with easy second kitchen set-up. Other highlights include two gas fireplaces, BBQ gas line, double-car garage and 6-car driveway. Prestigious Bayview Village location, steps to schools, parks, shopping, TTC and subway. Preferred Earl Haig School district. (id:55499)
Royal LePage Signature Realty
50 Leslie Avenue
Port Dover, Ontario
Welcome to this adorable 1,147 sq. ft. home nestled in the heart of Port Dover, a picturesque lakeside town known for its charm and small-town hospitality. Tucked away on a quiet street this home offers a perfect blend of comfort and character, ideal for those looking to enjoy a relaxing lifestyle. On the main floor you'll find a living room, formal dining area, updated eat in kitchen with granite counters and doors to the back deck, 2 bedrooms, 4 pc bath and access to the garage. The cozy living area is perfect for unwinding after a day at the beach. The finished area in the basement is 900 sq. ft. has a large family room with corner gas fireplace and a second kitchen, 2 finished rooms (playroom, home office or storage), a 3 pc. bath and laundry room. Potential in-law opportunity or extra space to enjoy. Outside, you'll fall in love with the mature yard offering a peaceful retreat with plenty of space for relaxation or entertaining. Whether you're enjoying morning coffee on the front patio or hosting summer barbecues on the back deck, this home is the perfect setting to soak in the beauty of small town living. Located just minutes from the beach, shops, and local restaurants, this home is an incredible opportunity to enjoy all that Port Dover has to offer. Don't miss your chance to own a piece of this sought-after lakeside community. (id:55499)
Coldwell Banker Momentum Realty Brokerage (Port Dover)
Coldwell Banker Momentum Realty Brokerage (Simcoe)
22 Bass Lane
Port Rowan, Ontario
WOW CHECK OUT THIS 2 BED 1 BATH LONG POINT COTTAGE WITH 2 COVERED PORCHES AND CARPORT. This conveniently located cottage is walking distance to the public beach and a BOATHOUSE that can be bought at a additional cost to the cottage. Please check out the boathouse listing for further information on the boat house: mls# 40710711. The outside living space has a good sized front and back yard with fire pit and sheds. The covered front porch and covered rear deck allow for great outside relaxing and entertaining. Upon entering the front door you will see a well appointed kitchen with lots of cabinets and counter space. The open concept to the cozy living room with wood flooring and a fireplace. Off the living room you have a master bedroom, a 4 piece bath and a second bedroom with a laundry closet and patio doors to rear deck. All furnishing seen at time of showing can be included with sale of cottage. !!!!! CALL AND BOOK YOUR PRIVATE SHOWING DON'T MISS OUT ON THIS ONE !!!!!! (id:55499)
Peak Peninsula Realty Brokerage Inc.
85 Duchess Drive
Delhi, Ontario
This all-brick and stone exterior bungalow includes 1807 sq ft of interior main floor living space. Entertain in style or simply unwind on the covered composite deck that spans the entire back of the house, accessible through patio doors from both the Livingroom and primary bedroom. This 2-bedroom, 2-bathroom home boasts an open concept kitchen, dining, and living area, seamlessly blending functionality with style. The kitchen is a chef's dream, featuring quartz counters, island, and backsplash, elevating every culinary experience. Retreat to the primary bedroom oasis, complete with a huge walk-in closet and ensuite offering a tiled shower and separate tub, perfect for unwinding after a long day. Convenience meets luxury with a 2-car attached garage equipped with automatic doors and hot/cold water taps. This show stopping home also offers two driveway spaces, ensuring ample parking for guests. Situated in the picturesque Town of Delhi, Norfolk County, this residence is the epitome of modern living. Don't miss your chance to experience the height of comfort and sophistication—schedule your viewing today and make your dream home a reality! (id:55499)
RE/MAX Erie Shores Realty Inc. Brokerage
4 - 232 Montrose Avenue
Toronto (Palmerston-Little Italy), Ontario
All inclusive beautiful 3rd floor bachelor unit in little Italy. Unit boasts gourmet kitchen, brand new appliances, spa inspired bathroom with soaker tub/shower combo, open concept, and large windows to allow for ample natural light and views of the CN Tower. Steps away from all amenities including: amazing restaurants, lounges, shops, grocery stores, libraries, public transit, schools, and much more. 93 walk scores, 88 transit scores, and 91 bike score. Enjoy your view of the CN Tower from your front balcony. Landlord will consider students. Street Parking Available, By Obtaining Permit Through Municipality. (id:55499)
Vanguard Realty Brokerage Corp.
4605 - 197 Yonge Street
Toronto (Church-Yonge Corridor), Ontario
Luxury Living In Downtown Toronto At The Prestigious Massey Tower. This Exceptional Corner Unit Showcases A Functional 1 B + Den Layout, Allowing For Versatility And Ample Space. Admire The Captivating Panoramic Views Of CN Tower And Beautiful Lake Take Center Stage. Step Out Onto The Generous Balcony To Savor The Cityscape And Surrounding Vistas. The Den, Complete With Its Own Separate Room And Window, Offers A Private Sanctuary For Work Or Relaxation. Situated Just Across From Eaton Centre And Within Easy Reach Of Subway Access, Restaurants, Entertainment Venues, The Financial District, Queen And Dundas Subway, Ryerson University And George Brown College, This Prime Location Ensures Unrivaled Convenience. To Add To The Appeal, This Remarkable Unit Includes The Coveted Perk Of One Parking Space. Immerse Yourself In The Pinnacle Of Luxury Living At Massey Tower, Where Style, Central Location, And Breathtaking Views Harmonize To Create An Exceptional Urban Sanctuary. (id:55499)
RE/MAX Hallmark Realty Ltd.
502 - 50 Charles Street E
Toronto (Church-Yonge Corridor), Ontario
Location, Location (Yonge & Bloor area). The Heart Of The Downtown Toronto with 97 Walk score, High Demand area of young Urban Professionals, Very Functional Layout , Bright, Beautiful And Full Size Windows, Walk out to a good size balcony (78sqft), Big walk in Laundry room with big closet area , Well Keep, High Quality Kitchen Cabinetry. Stainless Steel appliance, Many Restaurants, Shops, UofT, Subway, Yorkville, Municipal Parking nearby, Excellent opportunity for First Time Buyer Or Investor. (id:55499)
Homelife Broadway Realty Inc.
512 - 51 Lower Simcoe Street
Toronto (Waterfront Communities), Ontario
Welcome to Infinity II Condos! Check out this newly-renovated 1BR suite with a rarely-offered unobstructed west views of Rogers Centre, CN Tower, Olympic Park. Kitchen, bathroom, flooring, light fixtures, & window coverings (blackout in BR) were done in 2024. You'll be steps to Ripley's Aquarium, Rogers Centre, Roundhouse Park, CN Tower, & a short walk to Scotiabank Arena, Union Station, & the South Core financial district! If you want to live in the heart of the action, this is where it's at. Great amenities include indoor pool, 24h security, fitness centre, guest suites, & so much more. Comes with one parking spot. Don't miss this one! (id:55499)
Royal LePage Signature Realty
2111 - 55 Cooper Street
Toronto (Waterfront Communities), Ontario
The Iconic Sugar Wharf Condominiums By Menkes. Spacious South West Exposure 3 Bedroom With Open Concept Design, Large Balcony To Maximize Natural Lighting. Equipped With State Of The Art Amenities. Steps Away From Sugar Beach, Employment, Shops & Restaurants. Direct Access To To Future Path & School. (id:55499)
Condowong Real Estate Inc.
120 Homewood Avenue
Toronto (Newtonbrook West), Ontario
Exquisite & Masterfully Custom Built! Showcasing A Stunning Over 4200 Sqft (1st/2nd Flrs) Plus Professionally Fin. W/O Bsmt Of Luxury Living W/Designer Upgrades Throughout. Spent Lavishly On Detail & Material! Very High Ceilings On All Floors, Extensive Use Panelled Wall & Built-Ins, Mirror Accent, Hardwood & Marble Floors, Coffered/Vaulted Ceilings, Modern Led Pot Lights & Roplits, Layers Of Moulding, High-End Custom Blinds, Mahogany Library & Main Dr. 3 Fireplaces & 3 Skylights & 2 Laundry Rms. Solid Tall Doors! Breathtaking Master: Fireplace & 7Pc Ensuit & W/I Closets W/Custom Organizers!!. Gourmet Kitchen W/Quality Cabinets & High-End S/S Appliances. Prof Fin W/O Heated Flr Bsmnt: Wet Bar, H/Theater& Projector, Bdrm&3Pc Bath. Great Location Steps To Yonge St. & All Amenities! (id:55499)
Homelife New World Realty Inc.
1407 - 170 Sumach Street
Toronto (Regent Park), Ontario
Brilliantly Bright West Facing Unit With Balcony Overlooking Unobstructed City View (Hello, Amazing Skyline Sunsets!). 2 Bed + 2 Bath Functional Split Room Layout - Both Bedrooms Fit A Queen Bed With Good Sized Closets. Main Space Complete With Modern Kitchen (Eat-In Island!), And A Spacious Living Area. But It's Not Just About What's On The Inside! Enjoy All This Neighbourhood Has To Offer - Steps To Regent Park Aquatic Center (Full 25M Pool) & Athletic Grounds (Basketball Courts, Running Track, Soccer Field, Outdoor Rink). Eat + Drink Your Way Through Leslieville, Distillery, Corktown, Or Cabbagetown. Stroll The St. Lawrence Market On The Weekend. Hop On The Streetcar Or Walk To Work On The Bay St. Corridor, Hospital Row, Or To Class At George Brown/TMU/UofT. Catch A Sunset At Riverdale Park. Excited (Or Exhausted!) Yet? You Can Really Do It All From Here. TTC At Your Doorstep, Highway Access & Don River Trail A Block Away. In Building Amenities: Gym, Basketball + Squash Courts!, Yoga Room, Steam Room, Visitor Parking + More. 1 Parking & 1 Locker. Attractive Opportunity For Investors. (id:55499)
RE/MAX Condos Plus Corporation
1003 - 21 Widmer Street
Toronto (Waterfront Communities), Ontario
Find your new home in the Cinema Tower, the heart of entertainment district! Conveniently located minutes away from TTC station and streetcars. Neighbourhood is filled with restaurants, shopping, entertainment and more. So many amenities including a state-of-the-art screening room, a double-height multi-sports gym with basketball courts, a sauna, a hot tub, and a scenic terrace with BBQs. Additional amenities include a guest suite, visitor parking, a 24-hour concierge, and convenient ground-level retail shops. This spacious studio unit is perfect for young professionals, students, or anyone looking for a stylish and convenient space in the heart of downtown Toronto! (id:55499)
Royal LePage Terrequity Realty
320 - 15 Wellesley Street W
Toronto (Bay Street Corridor), Ontario
Professional Offices Situated In A Multi-Level, Mixed Use Podium Of A New High-Rise Development On Wellesley Between Yonge And Bay. Rare And Exclusive Opportunity To Locate Your Business In The Heart Of The City. Steps To Yorkville And Bloor, Subways, Hospitals, Banks And Queen's Park. Bicycle And Public Parking Available In The Building. Commercial Tenants Have Separate Lobby Entrance From Residential. (id:55499)
Homelife Landmark Realty Inc.
107 - 5 Hanna Avenue
Toronto (Niagara), Ontario
Bright, Private Ground Floor Entrance, 2-Storey Loft In A Modern and sophisticated Liberty Village condo. This Property boasts 2 Bedrooms, 2 Full Bathrooms, with 1 Car Parking spot and 1 Storage Locker. The Property Has Been Upgraded throughout with brand new floors installed on main level in March 2024. Located in the heart of Liberty Village and only minutes from the downtown core, public transit and major highways. Don't miss this townhome style condo with access to a private ground floor outdoor patio, excellent for enjoying summer meals outdoors! The Building is Equipped with Excellent Amenities including a gym, Basketball Court, Yoga Studio, Party Room, Visitor Parking and Working Office Space. Quick access to Exhibition Place & Events, Go Station, TTC Access, BMO Field and the Lake. **EXTRAS** Oven Range, Microwave, Dishwasher and Fridge; All electric light fixtures and window coverings. (id:55499)
Pine Real Estate
63 Mcknight Drive
Toronto (Malvern), Ontario
******Amazing Deal in Malvern - Won't Last Long! Hurry!****** This is your chance to own a fantastic semi-detached link home in the vibrant Malvern neighbourhood of Scarborough, Toronto! With a competitive price and incredible features, this property is perfect for families or professionals looking for space, comfort, and convenience. Key Features: 3 Bedrooms & 2 Bathrooms: Spacious and functional layout. Modern Kitchen: Perfect for cooking and entertaining. Finished Basement: Includes an additional bedroom, a recreation room, and a private office space. The basement has been updated with dimmable potlights and a fresh new ceiling, creatinga cozy and versatile living area. No Rear Neighbors: Enjoy privacy with no homes at the back. Ample Parking: A garage plus two extra spots accommodate up to three vehicles.Total Living Space: 1,960 sq. ft., including the basement. Prime Location:This home is conveniently located close to:Scarborough Town Centre, Centennial College, and University of Toronto Scarborough, just a short drive away. Highway 401, ensuring easy commuting across the GTA. Public transit stops for seamless accessibility. Numerous parks for recreation and relaxation. A variety of schools and shopping options nearby, making it ideal for families.This home offers everything you need to live comfortably while staying connected to your community. Don't wait this charming property wont last long! (id:55499)
Right At Home Realty
7944 Kipling Avenue
Vaughan (West Woodbridge), Ontario
Excellent Turn Key Business! One of the Best Coin Laundry in GTA for sale. Excellent Business Opportunity to Operate your Own Fantastic Coin Laundry Business. Clean & Large Coin Washers & Dryers. Upgraded Water &Heater Systems. No Sales Shifting with Economics Flow or Tariff Flow. 100% Cash Sales Business & No Card Sales! Superb Sales ($450k+/ Annum without Wash & Fold Service) and Excellent Income ($250k+ / Annum). Still Grows Every Year! Great Customers with Safe & Clean Area. No Competitions in the Area! If you Extend the Operating Hour, the Sales Will be Greater! Surrounded by Lots of Condominiums. New 219 Unit Residential Apartment Building is on Construction just across the Street! Rent is $8,500 including 2nd Floor 2 Bed Apartment, and Including TMI & HST (New 5 Year Lease will be Arranged Upon Purchase). Full Size Basement. You Can Live in 2nd Floor 2Bed Apartment or Rent it for extra Income! (id:55499)
Homelife Frontier Realty Inc.
22 Osprey Ridge Road
Barrie, Ontario
Welcome to 22 Osprey Ridge Rd in Barrie, a charming, lovingly maintained family home in a highly desirable neighbourhood. This home radiates warmth and character, providing an ideal setting for building lifelong memories. Set on a well-maintained property that backs onto the ravine, creating a private retreat from the bustle of everyday life. Step inside to discover a thoughtfully designed layout which includes five spacious bedrooms and three bathrooms, ample space for everyone in the family. The cozy living room serves as the heart of the home, perfect for welcoming gatherings of family and friends. Adjacent to this inviting space is a well-loved kitchen, where preparing meals and sharing stories over coffee becomes a daily delight. Adding to the versatility of the home is the walk-out basement, which offers in-law potential or can be transformed into a private guest space, enhancing the property's appeal for multi-generational living or extra space. Conveniently located near all local amenities and just minutes from Highway 400, 22 Osprey Ridge Rd makes commuting, shopping, and exploring Barrie's vibrant community effortless. Whether you're planning quiet evenings at home or lively celebrations with loved ones, this residence is perfectly poised to accommodate every lifestyle. (id:55499)
Century 21 B.j. Roth Realty Ltd. Brokerage
31 Courtney Crescent
Orillia, Ontario
ENJOY THE BEST OF BOTH WORLDS - QUIET LOCATION, CLOSE TO EVERYTHING! Tucked away on a peaceful crescent, this delightful 2-storey offers an unbeatable location where everything is just a short stroll away – from both the elementary and high schools to parks and a selection of local restaurants. Need more? A quick drive will get you to the hospital, rec centre, beaches, downtown, shopping, and Highways 11 and 12. With updates to the furnace, air conditioning, and shingles, you’ll be set for year-round comfort. The garage leads directly into a handy mudroom, and the home’s large windows invite tons of natural light to fill every corner. The kitchen presents quartz countertops and plenty of cabinet space for all your culinary creations. You’ll love the elegant wainscoting in the living and dining rooms, where the dining area opens up to the backyard – perfect for entertaining or simply enjoying a quiet moment outside. A stylishly updated powder room completes the main floor. Two gas fireplaces add warmth and coziness, while the primary bedroom comes with a walk-in closet you’ll actually use. Need extra space? There’s a flexible room that could easily serve as a 4th bedroom, office, or whatever fits your lifestyle. The newly renovated basement is a highlight, featuring a full bathroom, spacious rec room, and a finished laundry area with a sink and a newer dryer. Step outside into the fenced backyard with a deck and pergola – a private retreat for relaxing or hosting friends. This #HomeToStay is truly built for living! (id:55499)
RE/MAX Hallmark Peggy Hill Group Realty Brokerage
3148 County Road 32 Highway
Seeleys Bay, Ontario
A peaceful rural escape awaits just outside Seeley's Bay, nestled on approximately 70 scenic acres. This charming two-storey home offers a wonderful blend of comfort, character, and outdoor freedom. Step onto the inviting front porch and feel instantly at ease this is a place where mornings begin with coffee and birdsong.Inside, the main level welcomes you with wood floors, an expansive, bright, eat-inkitchenideal for casual meals or catching up with family. The dining room has beautiful hardwood floors and is large enough to host the whole extended family, with additional ambiance provided by the wood stove. The adjacent cozy living room provides a quiet place to unwind,relax with a good book or catch up on conversations. There is also a rough-in for a small bathroom. The sunroom and convenient main floor laundry adds everyday ease. The huge wall to wall windows bring in the sunshine and serenity of the outdoorsUpstairs, there are three comfortable bedrooms, a fourth or den, two bathrooms, that could serve creative space, or an extra bedroom. Another light-filled sunroom on this level offers picturesque views and a tranquil spot to recharge. It could also be your home office!Outside, theres room to roam meadows, mature trees, trails, fields to grow, several well maintained and useful outbuildings, (a barn, chicken coops, drive shed, Silo). Whether you're dreaming of gardens, hobby farming, or just breathing in fresh country air, this property offers a true connection to nature. A detached garage provides great storage for tools, toys, or weekend projects.This home has been lovingly maintained and offers the kind of peace and privacy that's becoming harder to find. The farmable acreage has been maintained by a local farmer and used to grow hay, soybeans, corn and oats (No Income). Back Deck is approx 27'4 (8.35 m) x 7'3(2.23 m) Property, Chattels and Fixtures Are all Sold As-Is- Estate Sale (id:55499)
Exp Realty
Qmd007 - 490 Empire Road
Port Colborne (Sherkston), Ontario
Enjoy Summer nights all summer long at Sherkston Shores resort. This newer cottage backs onto the Quarry Meadows Pond so no rear neighbors to worry about. Located in a newer but quiet area. This furnished cottage features a large family room, 2 bedrooms and 1 bath. Kitchen area offers breakfast bar, two fridges and one stove. A 12 x 20 add a room as well as a 20 x 12 covered porch increases your living spaces. Storage shed & parking for 5 cars. This fantastic cottage is just steps from all the action that Sherkston has to offer including private owner?s pool, 3 fantastic beaches, quarry swimming, live bands, beach yoga, fireworks, shows for kids, terrific water park, fully stocked supermarket on site and fabulous park restaurant. Your summer can?t get any better than this. (id:55499)
Century 21 Heritage House Ltd
4b - 486 Grantham Avenue
St. Catharines (Bunting/linwell), Ontario
Discover a versatile partial of commercial space located inside Linwell Variety Store at Linwell Plaza. With over 1,000 sq. ft. of flexible space, this unit is ideal for use as an office, storage facility, or other business needs.Key Features: Over 1,000 sq. ft. of customizable space Convenient back entrance for easy access Ample parking for customers and staff Shared washroom facilities available, Situated in a prime location within Linwell Plaza, this space offers excellent accessibility and visibility. Whether youre expanding your business or starting fresh, this property has everything you need to succeed. **EXTRAS** please note: front building access is shared, has to go inside of linwell variety store, private back entrance. (id:55499)
RE/MAX Dynamics Realty
69 The Promenade
Niagara-On-The-Lake (Town), Ontario
This renovated Cape Cod style charmer is nestled in a quiet neighbourhood of Niagara-on-the-Lake with easy access to the Heritage District, large open park spaces, the Niagara Parkway trails, many wineries, restaurants, golf courses, entertainment and everything that Niagara has to offer. Recently renovated in 2020 and 2025, the large foyer welcomes you to exquisitely finished living space. The main floor features a spacious living room with cathedral ceiling, floor to ceiling windows, skylights and an open gas fireplace and conveniently located private office near the front door. The chef inspired custom kitchen boasts gleaming white cupboards surrounding the large quarter-sawn oak in walnut stain island, Lapitec 100% sintered stone countertop with undermount sink, dishwasher and ample storage. The open dining space is perfectly located in the kitchen for entertaining your guests. Upgraded appliances include 36" Thermador gas cooktop and oven, and a 48" x 84" fridge/freezer. Sliding doors from the kitchen open to a covered BBQ cabana and a second outdoor eating area. The Livingroom patio doors connect you to the fully landscaped backyard with large mature trees, shrubbery and plantings surrounding the in-ground saltwater pool, a wraparound patio with retractable awning and deck with pergola. Second level has two well appointed bedrooms. The fabulous master bedroom has an adjoining dressing room with closets, luxurious five piece ensuite, private balcony and laundry facilities. The finished basement is complete with family room with wood stove, wine cellar, recently updated bathroom, 2 more bedrooms, pantry and storage area. A perfect home for family gatherings and entertaining. Previous updates: Basement Bedrooms and Bathroom 2025, Main Bathroom Tub/Surround 2024, AC 2023, pool liner 2017, furnace 2017, water heater 2017, pool gas heater 2023 with salt water converter and safety cover 2020. (id:55499)
Bosley Real Estate Ltd.
38 Banburry Crescent
Grimsby (Grimsby Beach), Ontario
Welcome to this stunning two-storey home in the highly sought-after Bal Harbour neighborhood of Grimsby, just steps from Lake Ontario andconveniently close to the QEW. This ultimate retreat features a beautiful rear yard backing onto a peach orchard, complete with an in-groundpool and multiple entertainment spaces, perfect for gatherings. The custom-designed Timberwood kitchen, built in 2019 with the expertise of aprofessional HGTV designer, overlooks the serene yard and orchard. It boasts high-quality finishes and porcelain tile flooring that flowsthroughout the main floor. The living, dining, and family rooms showcase highly resistant "strand woven" bamboo flooring, which adds eleganceand durability. The second floor features four generous bedrooms, including a spacious primary suite with a luxurious four-piece ensuite. In2022, both the main bath and ensuite underwent complete renovations, featuring modern porcelain tile finishes. The fully finished basementincludes a large rec room, an additional bedroom currently used as an office, a home gym, and ample storage, all updated with new windows andflooring. Additional updates include a new roof installed in 2018, a new pool liner in 2020, and a pool robot vacuum for effortless maintenance.The front walkway was redone in 2024, adding to the home's curb appeal, which is further enhanced by professional landscaping. Withnumerous updates throughout, and an attached two-car garage, this home is truly a must-see! (id:55499)
RE/MAX Niagara Realty Ltd
26 Beamer Avenue
St. Catharines (Bunting/linwell), Ontario
Charming Detached Bungalow in North End St. Catharines! Nestled in a quiet, sought-after neighborhood, this spacious detached bungalow offers the perfect blend of comfort and convenience. Featuring 3 bedrooms on the main floor and 2 additional bedrooms in the fully finished lower level, this home provides ample space for families or multi-generational living. The walk-out basement boasts a second kitchen, ideal for in-law potential. Enjoy the peace and tranquility of the large backyard, perfect for outdoor gatherings or personal relaxation. Located beside a scenic Grantham walking trail and just minutes from Sunset Beach and the Welland Canal, this home is perfect for nature lovers and those who appreciate outdoor recreation. Families will appreciate the proximity to excellent schools and nearby amenities. (id:55499)
RE/MAX Dynamics Realty
624-Lt1 Daytona Drive
Fort Erie (Crescent Park), Ontario
50'x120' Building lot in the heart of Crescent Park in Fort Erie. Driveway access from Lakeside Rd right-of-way easement - Part 3 on Severance Sketch. Located within walking distance are two elementary schools, a high school, the Leisureplex arenas and community center, Ferndale Park with a splash pad and soccer fields and the shores of Lake Erie. There are plenty of stores, restaurants and amenities along Garrison Rd / Hwy #3 as well as access to the QEW highway to Niagara Falls, Toronto and the Peace Bridge to USA. (id:55499)
RE/MAX Niagara Realty Ltd

