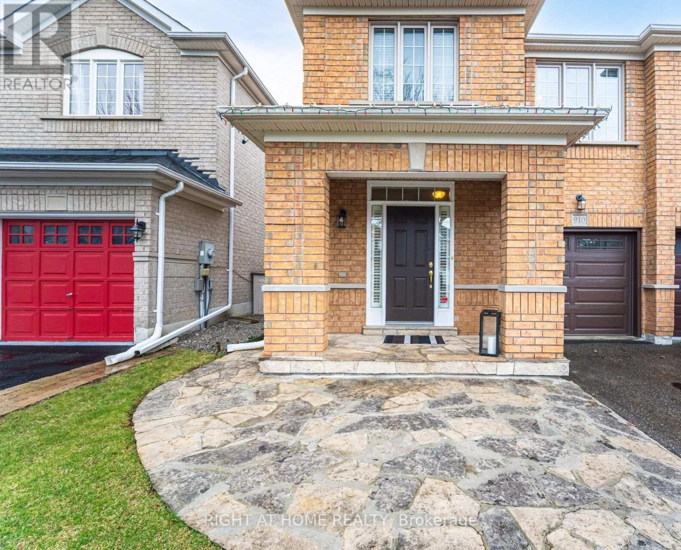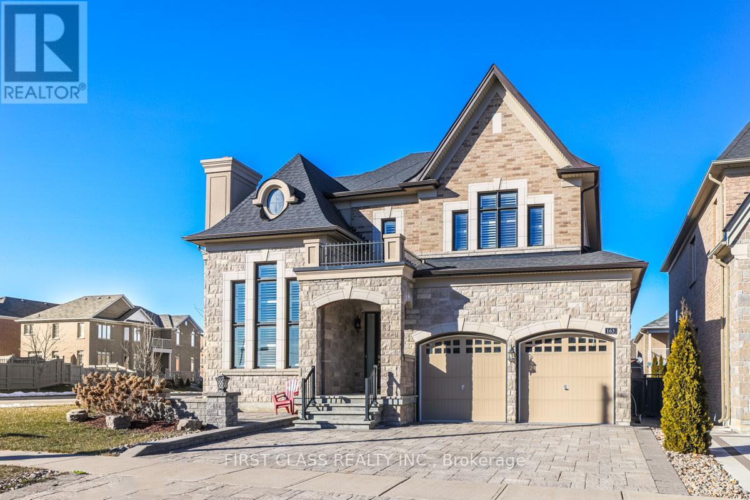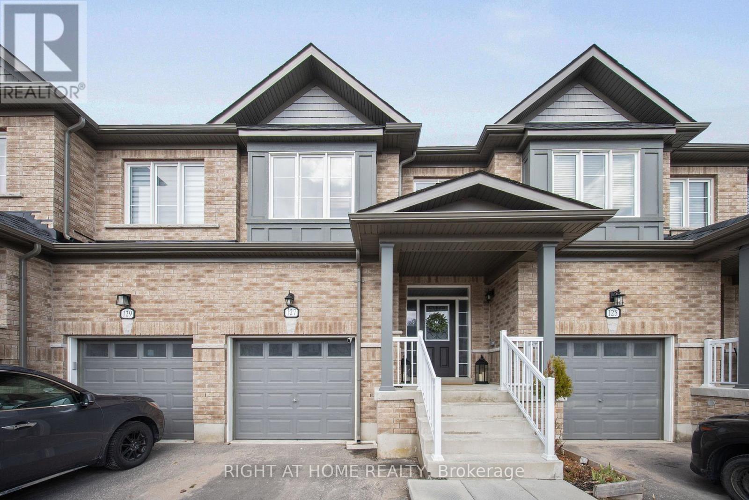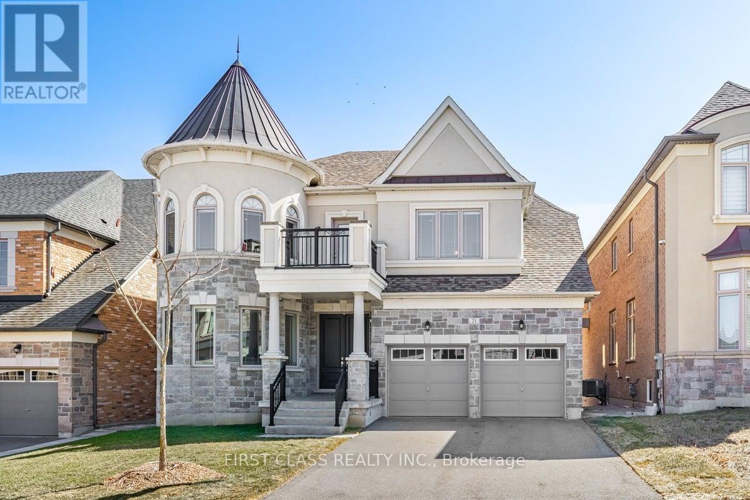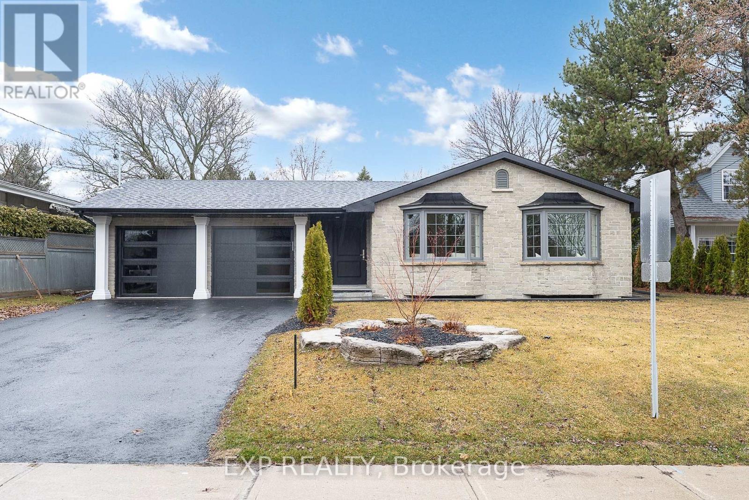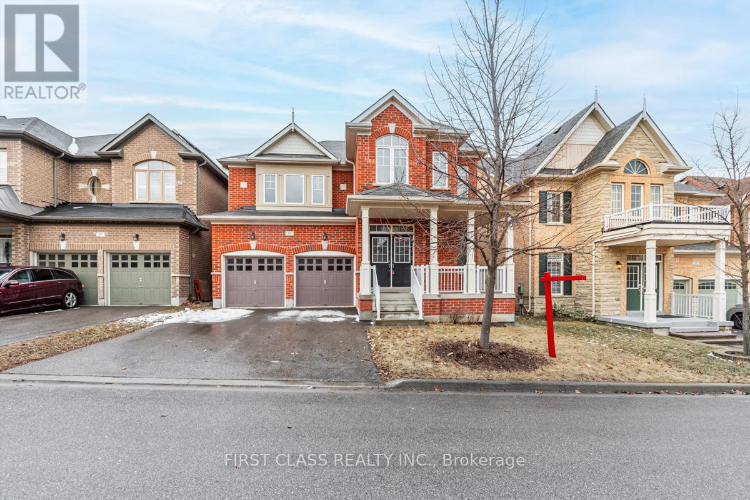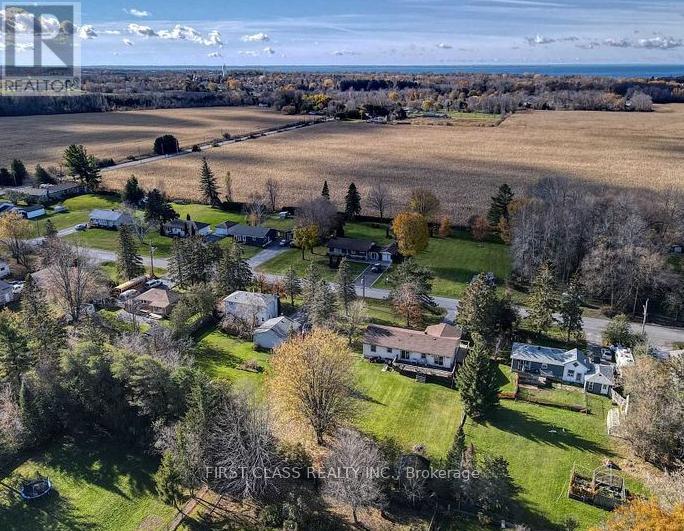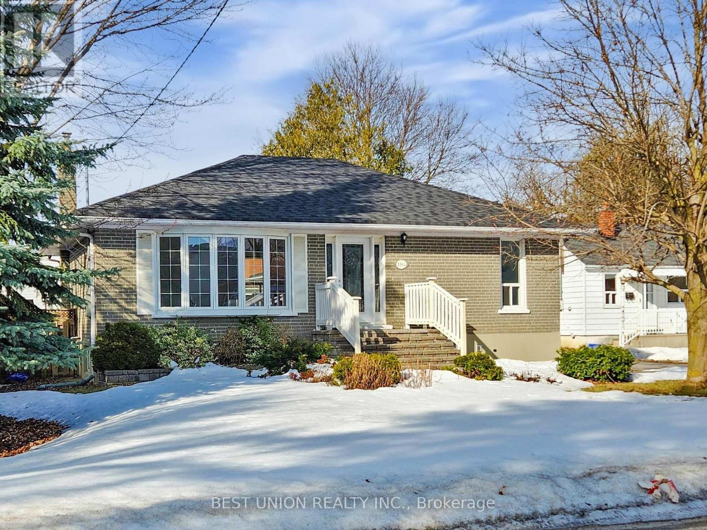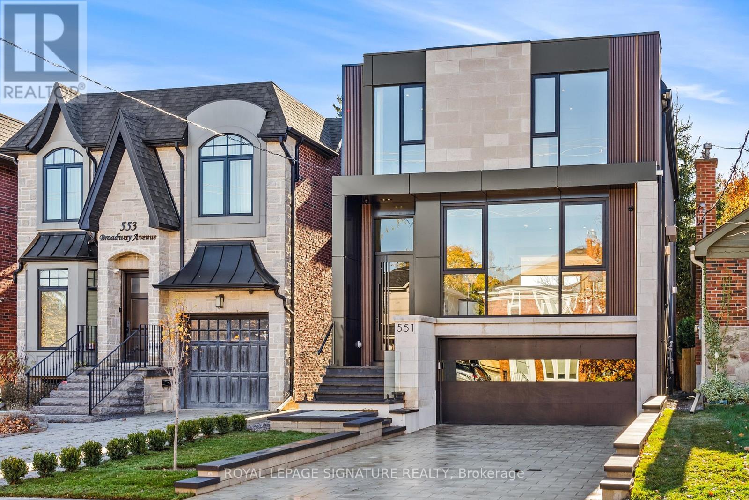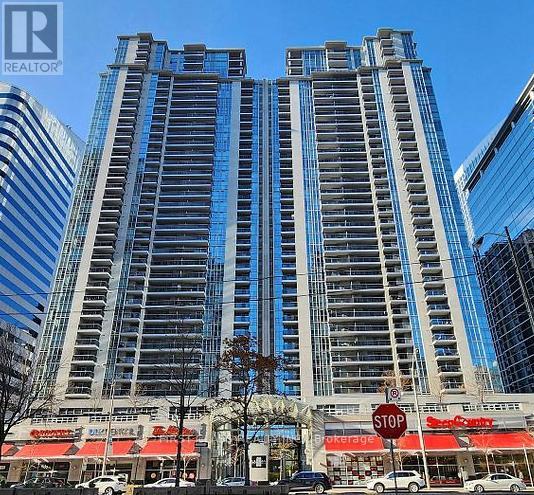214 - 520 Steeles Avenue W
Vaughan (Crestwood-Springfarm-Yorkhill), Ontario
Welcome to Posh Condos! This 1 Bedroom + Den with 2 Full Bathrooms is ready for you to call it your new home. It offers premium 9 foot ceilings, an open-concept kitchen with breakfast bar,granite countertops, stainless steel stove, fridge, dishwasher & over-the-range microwave hood fan. Enjoy hardwood flooring throughout the unit, and a large balcony that spans the entire unit - ideal for relaxing or entertaining. A functional layout with a den that can be used as a second bedroom/ nursery, home office, or your very own dressing room. Spacious bedroom can fit a king size bed, and features a walk-in closet and private 4-piece ensuite bathroom. No need to share a bathroom with guests, or your partner, here! This unit comes complete with Parking and Locker. Building Amenities Include: 24-hour Concierge, Exercise Room, Library,Games Room, Party Room, Guest Suite, and Visitor Parking. Fantastic Location with easy access to transit. Direct Bus Access to Finch TTC Subway Station, Yonge/Sheppard Subway Station & York University. A quick ride to Promenade Viva Terminal, Hwy 7, Hwy 407. Close to Centrepoint Mall, Promenade Mall, Grocery, Shops, Restaurants, Parks & more. (id:55499)
Royal LePage Terrequity Realty
604 - 9255 Jane Street
Vaughan (Maple), Ontario
Live in Luxury! Welcome To Palatial Bellaria Tower 4, Spacious One Bdrm With Den. Featuring 9 Ft Ceilings Throughout, Upgraded Cabinets & Granite Counter Tops, Stainless Steel Kitchen Appliances, Unobstructed North West View, Laminate Flooring Through Out W/ Ensuite Bathroom & Powder Room. Luxurious Building Amenities: Gate House Security, 24 Hr Concierge, Gym, Visitor Parking, Patio, Movie Room, Guest Suites & More. Walk To Vaughan Mills Mall, Quick Drive To 400/407, & close to Cortellucci Hospital. (id:55499)
Right At Home Realty
910 Oaktree Crescent
Newmarket (Summerhill Estates), Ontario
Location! Location! Location! Bright 4 bedroom 1660 sq ft very well maintained semi-detached beautiful home in a quiet family friendly neighborhood for sale in Summerhill Estates. Open kitchen with excellent cupboard space. Walk-in closet and 4 pc ensuite in primary bedroom. Carpet free and well maintained and cared for home! Outdoor shed, finished basement with Separate cold cellar, Lots Of Natural Light. Roof (2017) Hot water tank (2024) Close To Schools, Parks & Public Transportation. (id:55499)
Right At Home Realty
163 Abner Miles Drive
Vaughan (Patterson), Ontario
Magnificent detached house nestled on premium corner lot in the prestigious Upper Thornhill Estate. 50ft wide model built by Regal Crest w/4 large ensuite bedrooms & 3 car Tandem garage. Stone facades & black windows stand for a beacon of luxury and refinement. 10' ceiling main flr. 9' ceiling 2nd flr & basement. Hardwood floor throughout. Crown moulding & pot lights. Sun-soaked office w/soaring high ceiling. 2 way gas fireplace between dining room & family room. Modern white Full Height Kitchen cabinets. High end appliances & Large centre island. Stone countertop & Backsplash. Finished basement w/huge rec room & extra bedroom. Close to go stations, hospitals, schools, parks, & grocery stores. **EXTRAS** All Existing Light Fixtures. All Existing Window Coverings. High end built-in Stainless Steel Fridge, Microwave Oven, Gas Cook Top, Dishwasher & range hood. Washer & Dryer. Custom Backsplash. Gas furnace. Air conditioner. Central Vacuum. (id:55499)
First Class Realty Inc.
4805 - 5 Buttermill Avenue
Vaughan (Vaughan Corporate Centre), Ontario
Amazing Transit City 2 Tower Located At The Heart Of Vmc. Unobstructed South City View. 2 Bedrooms Functional Layout W/2 Full Bath. Large Balcony. Open Concept Modern Kitchen. Laminate Floor Throughout. Steps To Ttc Subway&Bus Hub, Viva & Zum Lines. Close To Major Highways And Ymca. 7 Mins Subway Ride To York University. Close To Ikea, Costco, Vaughan Mills Mall. Built-In Panelled Fridge And Dishwasher. S/S Microwave. Range, Hood Fan & Stacked Washer & Dryer, Blinds, Under-Mount Sinks, Quartz Counters, 24 Hour Concierge, Designer Luxury Lobby And Amenities. (id:55499)
First Class Realty Inc.
127 Wood Crescent
Essa (Angus), Ontario
Step into this beautifully built 2020 townhouse, offering a blend of comfort and style with its spacious 9-foot ceilings. The heart of the home features a cozy gas fireplace, perfect for those chilly evenings, and an open-concept layout that flows seamlessly from room to room. The kitchen is a chefs dream with oak cabinets and plenty of space to entertain or cook a family meal.Upstairs, you'll find three generously sized bedrooms, including a primary suite with a walk-in closet and a private ensuite bathroom. Plus, enjoy the convenience of upper-floor laundry, no more hauling laundry up and down the stairs! The finished basement adds even more living space, with two bonus rooms that can be customized to suit your needs, whether it's a home office, gym, or playroom. The rec room is perfect for family movie nights or hanging out with friends, and there's also an additional 2-piece bathroom for added convenience. Other highlights include beautiful oak stairs and oak bathroom vanities, adding a touch of warmth and sophistication throughout.Located in a family-friendly neighbourhood, this townhouse offers the perfect mix of modern living and practical space. Close to parks, Rec Centre, Base Borden, Shopping, Schools and more. BONUS: Basement 2022, Dishwasher - Fridge - Kitchen Sink (2025), Gas BBQ Hookup, Central Vac Rough In, Upgraded Gas fireplace, Wider front door (32"). Inside Entry from garage, New Light fixtures throughout most of the home. (id:55499)
Right At Home Realty
21 Mower Avenue
Vaughan (Patterson), Ontario
Nestled in prestigious Patterson community, this stunning detached home offers over 4,000 sq.ft. of luxurious above-ground living space, designed for both elegance and functionality. One of popular models Jean Paul by countrywide. $$$lots of upgrades. Hardwood floor throughout. 10ft ceiling on main. 9ft ceiling on 2nd & basement. Soaring open to above 19ft ceiling in family room. Large office/library w/bow windows. Modern two-tone kitchen w/pantry area. High end Miele Built-in Appliances. Centre island. Quartz countertop. Walk out from breakfast area to high deck. Gas fireplace. Crown mouldings. pot lights. 4 generously sized ensuite bedrooms. Loft w/French door to outdoor patio. Standout three-car tandem garage provides ample parking and storage. No sidewalk. Close to grocery stores, parks, community centres, banks & hospital. Top schools St Theresa CHS(Rank #1 by Fraser Institute). Alexander Mackenzie HS(IB program). (id:55499)
First Class Realty Inc.
385 Easy Street
Richmond Hill (Mill Pond), Ontario
*WOW* Luxurious Mill Pond Masterpiece: Where Modern Elegance Meets Family-Friendly Living* Welcome To 385 Easy St A Rare Opportunity To Own A Meticulously Renovated 3+2 Bedroom Bungalow On A Sprawling 66x120 Lot In Richmond Hills, Coveted Mill Pond Neighbourhood. Every Inch Of This Home Has Been Transformed With Hundreds of Thousands In Premium Upgrades, Including A chef's Dream Kitchen With Brand-New KitchenAid Appliances, Quartz Countertops, And A Built-In Wine Fridge Perfect For Hosting Grand Dinners Or Casual Family Brunches. Step Into Spa-Like Serenity With Three Completely Redesigned Bathrooms Featuring High-End Fixtures And Designer Touches, While The Primary Bedroom Offers A Private Retreat Overlooking Your Lush, Professionally Landscaped Backyard. The Finished Basement Boasts Two Additional Bedrooms, A Spacious Recreation Room (Ideal For A Home Theatre Or Gym), And A Separate Entrance For Income Potential, A Rare Find In This Prestigious Area. Enjoy Peace Of Mind With A Brand-New Roof, HVAC, Plumbing, Electrical, Energy-Efficient Windows, And An Irrigation System That Keeps Your Yard Vibrant Year-Round. Host Summer BBQs On Your Expansive Lot, Stroll To Mill Ponds, Tranquil Trails, Or Zip To The 404, 400, 407 In Minutes. This Location Seamlessly Blends Quiet Family Living With Urban Convenience. Move In Stress-Free With New LG Washer/Dryer, Garage Door Opener, And High-End Lighting Fixtures That Elevate Every Room. Motivated Sellers Have Priced This Turnkey Gem To Sell. Don't Miss Your Chance To Claim A Slice Of Mill Ponds Prestige. Homes Here Rarely Last. Schedule Your Private Tour Today And Fall In Love With The Lifestyle You've Always Deserved! OPEN HOUSE SATURDAY MAY 10 AT 11AM - 1PM SUNDAY MAY 11 AT 2PM - 4PM (id:55499)
Exp Realty
7216 County Road 13
Adjala-Tosorontio (Lisle), Ontario
TWO houses on this property. RARE FIND! 2 hydro meters. The main house is beautiful and fully renovated. Lots of parking. Totally private lot just under one acre that faces a wooded area. Recent updates on main house include, Drilled Well 2021, Furnace 2021, Water heater owned 2021, Central A/C 2022, Shingles 2022, Spray foam insulation 2021, all new large windows (except bsmt) new front door. New plumbing and wiring 2021 including electrical panel with upgraded 200 amp service. New eaves, soffit and facia 2023. New deck 2023. Detached double car garage, carport, and large storage container to park all the toys. Steel roof on garage. The second house is NOT livable. With many renovations the house could have the potential to become a living space for a family member or as a rental house for extra income. Enjoy country living. Only 10 minute drive to shopping in Alliston. (id:55499)
Sutton Group Incentive Realty Inc.
15 Hua Du Avenue
Markham (Berczy), Ontario
Welcome to Upper Unionville located in the vibrant and sought-after Berczy Community in Markham. Beautifully designed detached home on 42ft lot. This spacious home w/3038 sq.ft. space (above ground) features elegant finishes, ample natural light, and a functional layout perfect for families. 9ft ceiling on main & 2nd floor. Solid oak hardwood floor throughout. Open kitchen w/large centre island, stainless steel appliances & stone counter top. Warm and cozy family room w/gas fireplace & south facing large windows. Generously sized bedrooms w/ample closet spaces. Primary & 2nd bedroom feature private ensuite bathrooms. No sidewalk on driveway. Lookout basement offers plenty of extra living space & large windows. Close to parks, shopping (Markville Mall, T&T), highways 404/407 and public transits. Top schools: Beckett Farm Public School(118/3021). Pierre Elliott Trudeau High School(12/746). Unionville High School(arts). (id:55499)
First Class Realty Inc.
28 Howard Avenue
Brock, Ontario
Large Beautifully 100X200Ft Lot, 1/2 Acre Located On A Quiet Dead End Part Of The Street And Close To Hwy 12 For Easy Commute, Close to Beaverton Yacht Club & Lake Simcoe. Rogers High Speed And Natural Gas Avail. Open Concept, Bright & Functional Layout, Large Windows, New Pot Lights, Cozy Fireplaces. 2 Large Bedrooms, Convenience Main Floor Laundry, W/O To Huge Deck. Nice Backyard With Garden Shed. minutes drive to community center, Thorah Central P.S., grocery store, gas station, Beer Store, restaurant, Tim Horton & McDonald. Close to Amenties. Good for inverstment or retirement home in the beautiful area. (id:55499)
First Class Realty Inc.
184 Lawrence Avenue
Richmond Hill (Harding), Ontario
Renovated 3 Bedroom Ranch Bungalow With Separate Entrance To Basement Apartment In The Heart Of Richmond Hill. **Premium 60 Foot Lot **Newer Roof and Paint **Leaded Glass Front Door **L/R & D/R Combined With A Huge Bay Window **Hardwood Floor On M/F, Ceramic Floor & Stairs In Bsmt Apt. For Extra Income **Newer Windows **Heated Oversized Garage W/200 Amp **Interlock Stone Walkway **Long Driveway For 4 Cars ** Located in an unbeatable location, you will be just minutes from top-rated schools, the GO Train, Major Mackenzie Hospital, Hillcrest Mall, Bayview Ave & Yonge St, parks, grocery stores, and a variety of restaurants . Don't Miss This One! (id:55499)
Best Union Realty Inc.
99 Dowswell Drive
Toronto (Malvern), Ontario
Amazing Opportunity to own a Detached House on a Large Piece of Land in a Quiet and Convenient Location. (id:55499)
Homelife Landmark Realty Inc.
85 Brownstone Crescent
Clarington (Courtice), Ontario
The Perfect Courtice Starter! Welcome to this beautifully updated 3 bed, 3 bath townhome tucked into one of Courtice's most sought after family neighbourhoods. A covered front porch opens to a spacious foyer that flows effortlessly into an open concept living area with a walkout to the backyard. Off the galley kitchen you'll find a combined laundry/mudroom with direct garage access, keeping everyday clutter out of sight. Upstairs, the primary retreat boasts a walk-in closet and a spa style ensuite featuring a deep soaker tub and walk-in shower. Two additional bright bedrooms share a freshly renovated four piece bath. Need more space? The newly finished basement complete with new flooring and recessed pot-lighting offers a versatile rec room, play area, or home gym. With updated bathrooms, modern fixtures, and neutral décor throughout, this home is truly move in ready! Steps to parks, schools, transit, and minutes to Hwy 401, this turnkey townhome delivers style, convenience, and plenty of room to grow just unpack and enjoy. (id:55499)
Royal LePage Connect Realty
1204 - 1250 Bridletowne Circle
Toronto (L'amoreaux), Ontario
A Spacious, 3 Bedroom Condo At Prime Location. Gorgeous Custom Built Kitchen With Granite Floor, Granite Countertop, Wooden Cabinets, Backsplash, Vanacelight * S/Steel Appliances. Master B/Room With 2 Pc Ensuite With Marble Counter Top & Granite Floor, W/I Closet, B/I Closet Organizers & Ceiling Fan With Remote. 4 Pc W/Room With Marble Countertop, Granite Floor, B/I Mirror Cabinets & Pot Lights. Big Closet & Linen Closet. Close To All Amenities. (id:55499)
RE/MAX Ace Realty Inc.
35 Davies Crescent
Whitby (Pringle Creek), Ontario
Spectacular End-Unit Townhouse On A Corner Lot In Sought After Pringle Creek. This Home Has It All! 3 Spacious Bedrooms. Kitchen Features Granite Countertop With Eat-In Breakfast Area With Walk Out To Large Fully Fenced Backyard. Sunken Family Room With Cozy Fireplace. Lovely Solarium To Enjoy Your Morning Cup Of Coffee. Oversized Living Room Perfect For Entertaining. Finished Basement With Den, 4Pc Bathroom And Additional Bedroom. Minutes To Parks, Schools And Restaurants. (id:55499)
RE/MAX Premier Inc.
1101 - 28 Sommerset Way
Toronto (Willowdale East), Ontario
Welcome to your new home, where comfort meets convenience in one of North York's most sought-after communities. This beautifully updated, bright corner unit townhouse by Tridel offers over 1,000 sq ft of living space and a rare one-level layout that's perfect for young professionals or small families looking to enjoy space, privacy, and style without the high-rise hustle. Inside, you'll find a modern kitchen with sleek cabinetry and quality appliances, plus two updated bathrooms with clean, contemporary finishes. The open-concept living space is spacious, and the den with French doors and a window easily functions as a second bedroom, nursery, or private office, giving you flexibility as life changes.Skip the elevators and enjoy the feel of a real home with indoor access to underground parking, and all the benefits of a secure, 24-hour gated community. Its the ideal setup for those who want peace of mind, modern living, and a bit of extra breathing room. Located just a short walk to both Finch and North York Centre subway stations, top-ranked Earl Haig Secondary School, and surrounded by restaurants, cafes, parks, and everything you need for daily lifeincluding a grocery store right across the street this spot offers the best of urban convenience in a quiet, family-friendly setting.If you're looking for an elevated lifestyle that blends location, comfort, and flexibility, this townhouse alternative is exactly what you've been waiting for. (id:55499)
Bosley Real Estate Ltd.
2b Percy Street
Toronto (Moss Park), Ontario
Welcome to your new home at 2B Percy Street, a truly rare & elegant 3-bed, 3-bath condo townhome nestled on a quiet & quaint street in the heart of historic Corktown. This modern, 3-storey town blends the charm of a freehold home with the ease of condo living, perfect for professionals or young families craving space, style & connection to the city. Spanning just under 1900sqft, it offers a spacious & thoughtfully designed layout with high-end finishes, endless natural light & multiple outdoor retreats. The bright & airy main floor features 10ft ceilings, hardwood floors & an open-concept footprint perfect for everyday living & entertaining. The sleek kitchen boasts stainless steel appliances, generous cabinetry & plenty of counter space, all seamlessly connected to the dining & living areas. Step outside to your private 323sqft backyard (BBQ's allowed), a true downtown rarity, perfect for firing up the grill, playtime or winding down with a book & glass of wine. Upstairs, you will find two spacious bedrooms featuring custom built-in closet organizers (2023), a modern 4-piece bath & a dedicated laundry room helping you keep the house clutter free. The entire top floor is dedicated to your primary suite, featuring a spa-like 5-piece ensuite with heated floors, a spacious walk-in closet & your very own 117sqft private terrace. Extras include 1 underground parking space, 1 storage locker & access to all the condo amenities (gym, rooftop terrace, media lounge & visitor parking). BUT the best part of all, is the location! Enjoy unmatched walkability with easy transit access (streetcar & future Ontario Line), trendy restaurants & cafes (Gusto 501, Spaccio, Rosebud, Reyna on King, Dark Horse, Balzac's), endless parks & playgrounds (Corktown Commons, Underpass Park) & smack in the middle of Torontos best neighbourhoods (Leslieville, Riverdale, Cabbagetown, Canary District & Distillery District). Don't forget the cherry on top...*Low Condo Fees* (id:55499)
Royal LePage Realty Plus
551 Broadway Avenue
Toronto (Leaside), Ontario
Step into unmatched sophistication with this custom-built, modern detached home in the prestigious North Leaside neighborhood an extraordinary opportunity for discerning buyers seeking the pinnacle of luxury living. From the moment you enter, you are greeted by an open-concept main floor with soaring 11-foot ceilings, flooded with natural light through floor-to-ceiling European aluminum windows and six skylights.Exquisite European-engineered hardwood floors flow throughout the main and second levels, adding timeless elegance. A striking office space with custom wood-and-glass doors blends style and function, while the living and dining areas feature custom 3D fireplaces and elegant wall units, creating a warm ambiance. The chef-inspired kitchen boasts sleek cabinetry and premium Jenn Air appliances, perfect for culinary enthusiasts.On the second floor, four generously sized bedrooms are bathed in natural light. The master suite is a true retreat, featuring a boutique-style walk-in closet and a spa-inspired 5-piece ensuite with heated floors. Each bathroom and closet on this level enjoys skylights, bringing brightness and airiness throughout.The walk-up basement is an entertainer's dream with heated tile floors, a custom wine display with a 100-bottle capacity, a custom-made wet bar with sleek lighting, and a built-in mini wine fridge designed for relaxation and sophisticated entertaining.Additional features include heated floors in the foyer and bathrooms, meticulously chosen tiles, and exceptional attention to detail. Conveniently located near some of the best schools in Toronto, this home seamlessly blends luxury with practicality.Don' t miss this rare opportunity to own a bespoke residence that defines the best in luxury and modern design. (id:55499)
Royal LePage Signature Realty
1612 - 4968 Yonge Street
Toronto (Lansing-Westgate), Ontario
Luxurious Menkes Condo In The Heart Of North York. Fully New renovation with new Kitchen Cabinet, quartz countertop, New Fridge, New Stove, New painting, New Bathroom Vanity with Quartz Countertop. New lighting fixtures, 9 ft ceiling, open concept, very spacious and bright! one parking, Laundry room on site. The building was lately renovated just like a brand new building, with indoor golf center, gym room, party rm, exercise rm, etc., Move in condition! Underground Access To Subway, Empress Walk, Loblaws, Movie Theatre etc., Plenty Of Visitor Parking. Walking Distance To All Amenities, bus stop & subway station! Dont miss it. (id:55499)
First Class Realty Inc.
20 - 861 Sheppard Avenue W
Toronto (Clanton Park), Ontario
Stunning Greenwich Village Townhouses in prime North York location.Experience modern living in this 3+1executive townhouse w/ Private Backyard and Rooftop Terrace. Boasting 3 beds and 3 baths (1640Sf + 365 Sf Backyard + 262 Sf Private Rooftop Terrace), 2nd Floor Primary Bedroom With Walk-in Closet & Upgraded 4pc Ensuite Bath and Laundry, 3rd Floor Has 2 Bedrooms With 4 pc Bath & a Den. Close to Yorkdale Mall, Highway 401, TTC, Sheppard West Subway Station,Schools, Grocery, Banks, Costco, Home Depot, Bestbuy, Restaurants, Park And Much More! 1 Parking Space and 1 locker Included.No Pets Or Smokers, AAA Tenants (id:55499)
Home Leader Realty Inc.
2252 Richard Street
Innisfil, Ontario
Beautiful huge corner treed lot! 115 x 215. Fully Renovated! Walking distance to the lake in wonderful Alcona Beach! Does it get any better than that! All new laminate floor thru-out. All new interior doors and trim. Freshly painted. New vanities in upper bathrooms. New tub in ensuite. New garage door and front door. New deck off the kitchen and contrete patio off the family room. All appliances new in 2023. Windows on main floor, lower level and basement all new 2022. Refaced Kitchen cabinets. New oak stairs stained to match the floor. Looks beautiful! New railing and pickets. Basement was waterproffed and has a 20 year transferable warranty. Inside door to garage. (id:55499)
Sutton Group Incentive Realty Inc. Brokerage
80 Bideford Avenue
Toronto (Lansing-Westgate), Ontario
Magnificent Armour Heights Opportunity! Designed By Famed Urbanscape Architect. Plans for 5,350 Sq Ft Of Living Area Featuring 4+1 Bedrooms, Elevator To All Levels, An Entertainer's Kitchen With A Walk-In Pantry, Multiple Fireplaces, gorgeous Primary Suite w/Walk-In Closet And Lavish 6 Piece Ensuite, An Upper And Lower Level Gym or hobby area. Creatively Designed With A Bedroom On The Mezzanine Level Providing A 3-Storey-Like Ambiance and privacy. Lower Level Nanny's Room With Ensuite, Gym, Recreational Room With Bar, Bathroom, And Additional Storage. The Tranquil Exterior design for A Pool And Covered Sitting Areas. Steps To Highways, Restaurants, Schools, Shops And Parks. (id:55499)
RE/MAX Realtron Barry Cohen Homes Inc.
449 Bunting Road
St. Catharines (Carlton/bunting), Ontario
Welcome home to 449 Bunting road, a spacious 3 plus 1 bedroom, 2 bathroom brick bungalow situated in the highly desired north end of St. Catharines! This well maintained home has new roof in 2020, as well as all vinyl windows in 2020! The main floor features a living room with lots of natural light, 3 spacious bedrooms, 4 pc bathroom, dining room and spacious kitchen with granite countertop and stainless steel appliances! There is a separate side entrance to the basement through the attached garage! The basement conatins a second kitchen and dining area, bedroom, 3 pc bathroom, laundry, huge recroom with bar and gas fireplace, and cold cellar! This home is perfect for an inlaw suite or apartment! The triple wide driveway is a few years old and allows adequate parking! The backyard has big covered porch, shed, hot tub, and garden area! This home is close to all amenities, five minutes to Lake Ontario, five minutes to the QEW, close to the walking trails, and canal! Book your private showing today! (id:55499)
Royal LePage NRC Realty



