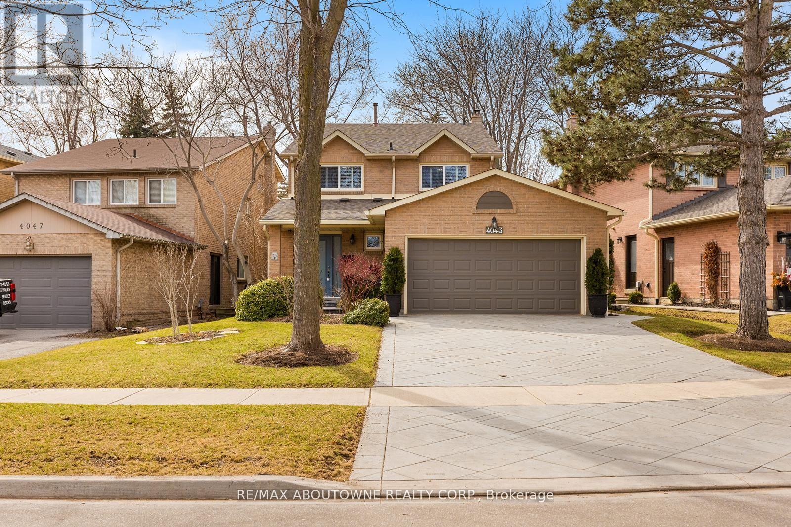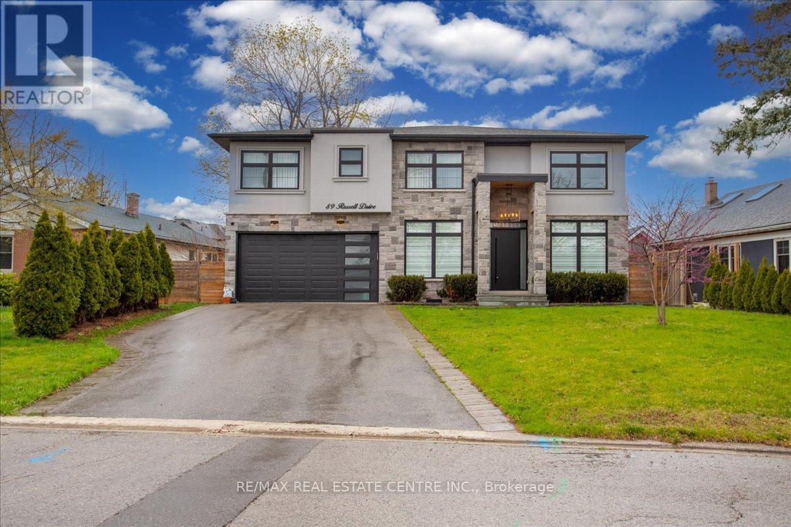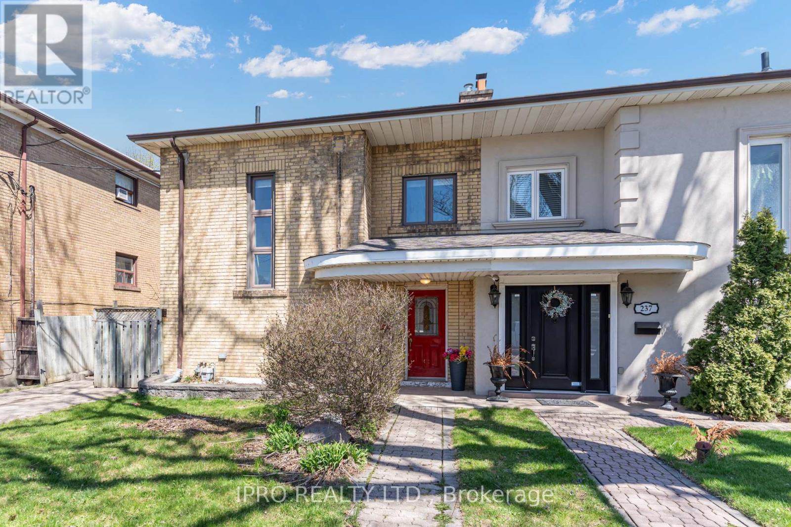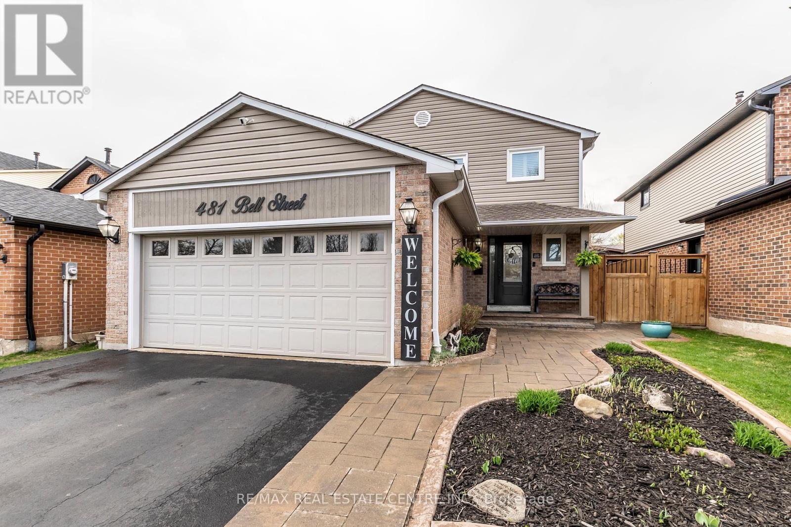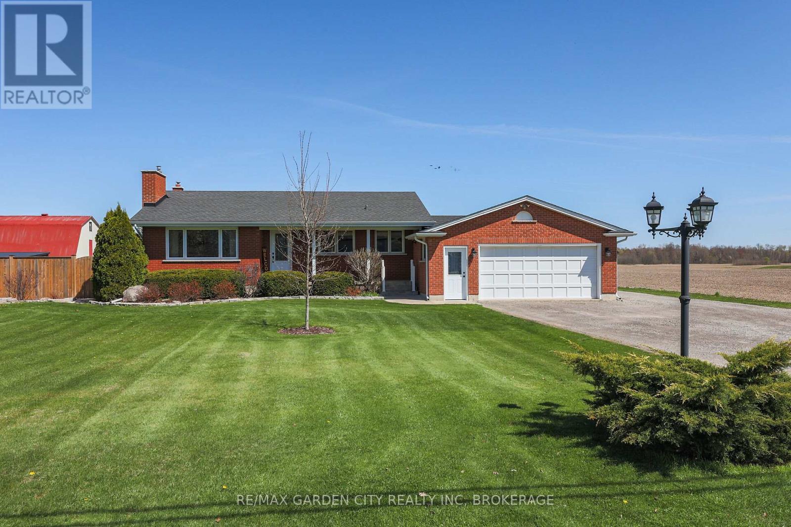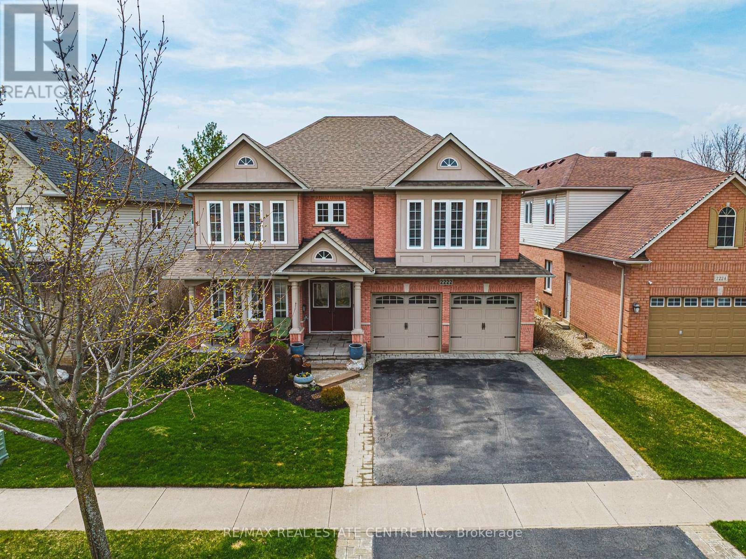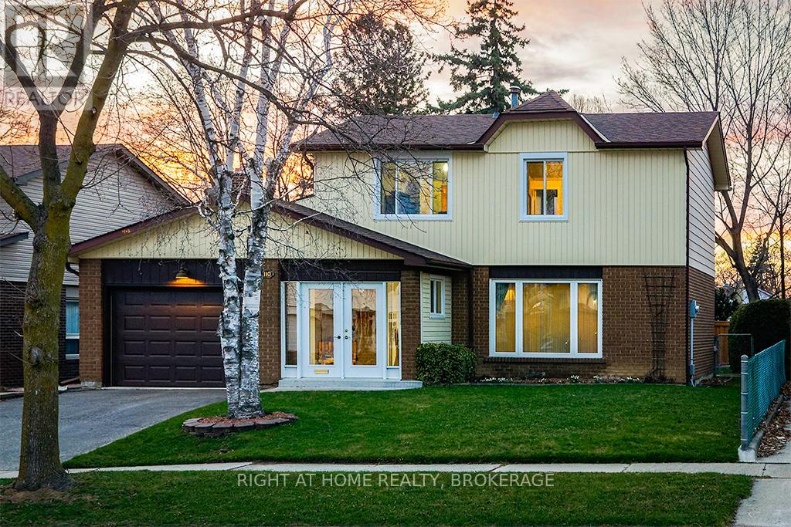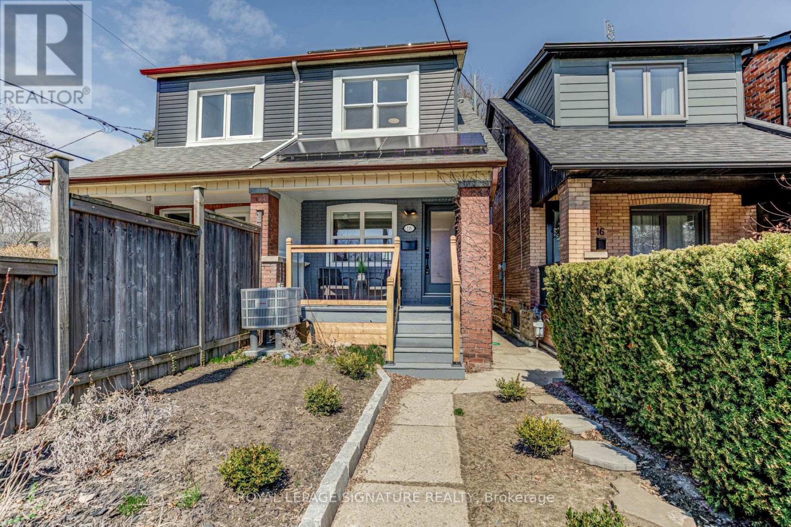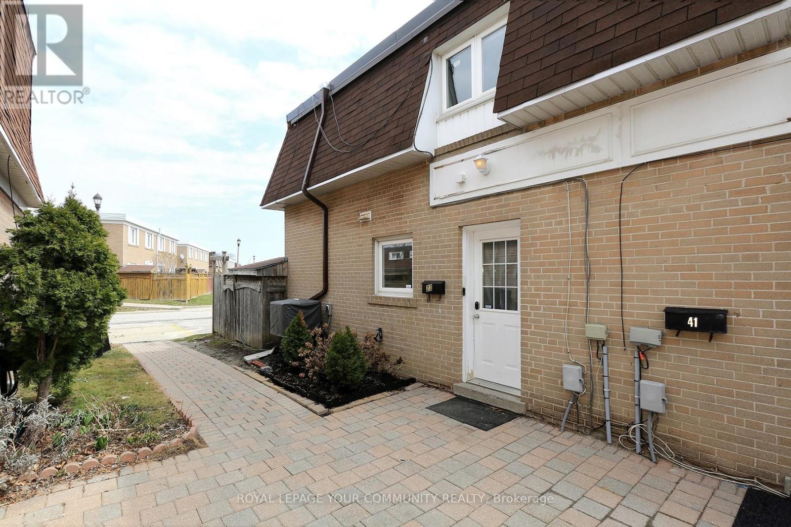4043 Trapper Crescent
Mississauga (Erin Mills), Ontario
Gorgeous, One of a kind in the Sawmill Valley beautiful Community, ready to move in. Quiet Crescent perfect for growing families. This 4 bedroom home on a deep lot featuring mature trees, lush shrubs, and vibrant blooms like roses, lilac, and Rose of Sharon, offering a serene, with exceptional privacy. The exterior boasts a river rock walkway to the side entrance, a double-car garage, and a patterned concrete 4 car drive-way. Inside, the spacious living room offers an 8-foot sliding door opening to a deck with a pergola. The family room impresses wood parquet flooring, and a cozy wood-burning fireplace. The chef-style newer kitchen, complete with new quartz countertop, ceramic flooring and high-end smudge proof appliances is perfect for culinary enthusiasts. The finished basement includes a large recreation room, additional bedroom, 3-piece bathroom, laundry area, and cantina. Upgrades include front door, windows, a renovated ensuite, R50 attic insulation, and a Beam central vacuum and two sliding doors to the backyard . The backyard features a patterned concrete patio, vegetable garden, and storage shed perfect for outdoor living. Minutes to 403, 407, 401, QEW, South Common Mall, Erin Mills Town Centre, Square One, Stores, UTM Etc. (id:55499)
RE/MAX Aboutowne Realty Corp.
741 Annette Street
Toronto (Runnymede-Bloor West Village), Ontario
Renovated Open Concept High Park Stunner. From Entertainer's kitchen, to parking via extra wide driveway, to your own private office/gym/yoga oasis in the backyard. Outdoor dwelling is fully heated and air conditioned. 21.5' x 121.5' Lot Size much larger lot size than most semis in the area. 6.5' Ceiling heights in basement! Spacious back mudroom doubles as pantry space! Walk to shops and restaurants of Baby Point, Bloor West Village and The Junction. Fantastic schools, parks and transit. Open Tuesday 11:00am - 1:00pm and Saturday May 10th 1:00pm-4:00pm! (id:55499)
Keller Williams Referred Urban Realty
89 Russell Drive
Oakville (Cp College Park), Ontario
Absolutely breath-taking, custom-built home in upscale pocket of Oakville's renown College Park community, that boasts exquisite floor-to-ceiling designer-grade finishes across its over 4,200+ total sq. ft of interior living space. This 4+1/5 bathroom home is perfectly nestled in a mature and desireable neighbourhd and sits magestically aloft a 70 x 116 private fully fenced lot that offers 4 tot. car parking and extnded Double car garage. You will immediately be greeted by gleaming wide plank chestnut coloured hardwd floor, soaring 20 ft ceilings, floating iron-spindled staircases, well adorned custom tiling and meticulously crafted wainscotting, casings, mouldings, baseboards and accent walls. Over $100K in windows have been invested in this beauty as light from all angles gently warms the amazing finishes below. A large $150K+ designer kitchen fashioned w/ SS appliances that include double oven, gas stove, butler's area, marbled countertops, deep basin sinks, matching backsplash, OTR kitchen island w/pull up seating and so much more. It's a truly a must see. as 4 large bedrooms round out the upstairs along w/ a large primary room that features b/i extended closets, 5pc ensuite w/soaker tub, double sink floor to ceiling marbled tile, private glass encased toilet w/bidet, all glass shower and so much more. The lucky owner's will get to enjoy a private w/o to sizeable yard w/ carefully set patio stones. The basement is open concept that features a full 3 pc bath, bedroom, storage rm that could sub for nanny's quarters, etc. The home is surrounded by a network of other custom properties and is close to community parks, trails, top-rated schools, Glen Abbey Golf Course, maj. roads, and is just mins to 403/QEW/407. Get into the neighbourhood at fantastic price! The pictures don't do the property justice. You have to see to believe! This beauty simply won't last! (id:55499)
RE/MAX Real Estate Centre Inc.
239 Bicknell Avenue
Toronto (Keelesdale-Eglinton West), Ontario
Step into the effortlessly cool haven that is 239 Bicknell Ave - a 2-story semi that radiates modern charm with just the right dash of eclectic chill. This 3BR, 2 bathroom gem is the ultimate vibe, offering spaces that feel tailored to life's rhythm. Upstairs, you'll find 3 sunlit sanctuaries framed by windows that let in that coveted natural glow, while downstairs, the living room steals the spotlight with its statement fireplace-a magnet for lazy Sunday mornings, candlelit evenings, or gatherings with your inner circle. The kitchen is a stylish masterpiece: think stainless steel appliances that merge sleek design with practical flair to fit your flow. And then there's the backyard - a dreamy expanse that's basically your blank canvas for garden experiments, al fresco feasts, or sipping craft cocktails under starlit skies. Don't forget the garage that can be easily be converted into a loft space, office, man cave, gym or yoga studio. The basement - pure potential. An unfinished retreat waiting to evolve into your visionary workshop, zen-filled studio, or a storage solution that's as functional as it is fabulous. Perched in a community bursting with character, you're just a stone's throw from hip eats, scenic parks, quality schools, and TTC stops (plus the buzz-worthy upcoming LRT). Life at 239 Bicknell Ave - seamlessly connected and endlessly inspired. (id:55499)
Ipro Realty Ltd.
481 Bell Street
Milton (Bm Bronte Meadows), Ontario
Now is your chance to purchase in one of Milton's highly desirable neighbourhoods! This 3+1 bedroom, 2-storey home BACKS ONTO BRONTE MEADOWS PARK making no neighbours behind you a huge plus when living in town! Beautiful curb appeal with maintained landscaping, stone walkway, and an insulated double car garage (with separate electrical panel) Inside you will find your updated neutral kitchen with stainless steel appliances, sunk-in dining room perfect for hosting family dinners, 2-piece powder room, and an inviting living room space with access to your backyard deck. Engineered hardwood flooring throughout the main level makes for easy upkeep. Make your way upstairs to find your 3 bedrooms with california shutters, the large primary offers a 4-piece ensuite as well as an additional 4 piece bathroom to service kids or guests. The basement, which was redone in 2019, boasts a cozy rec room with electric fireplace, a fourth bedroom, laundry, and storage space. You are steps away from schools, parks, Milton Hospital and amenities. Book your showing today before it's gone! (id:55499)
RE/MAX Real Estate Centre Inc.
905 Canboro Road
Pelham (Fenwick), Ontario
GET BACK TO THE COUNTRY YET ONLY MINUTES AWAY FROM ALL AMENITIES AND HWY. WELL KEPT BRICK 3 BEDROOM BUNGALOW STANDING ON 1 ACRE. ATTACHED DOUBLE CAR GARAGE WITH A 3 PIECE BATH, DOUBLE PRIVATE DRIVE WITH A LANEWAY TO A NEW DETACHED 40' X 20' SHOP WITH 14' CEILING, 12' OVERHEAD DOOR, HOIST READY CONCRETE FLOOR, INSULATED, RADIANT GAS HEAT, WATER AND 100 AMPS. FENCED IN HEATED 24' X 16' SALT WATER POOL (2022) WITH OVERSIZED CONCRETE PATIO AREA. EAT IN COUNTRY KITCHEN WITH FRENCH DOORS TO A BRIGHT LIVING ROOM AREA. MASTER BEDROOM WITH HEATED FLOOR ENSUITE. MAIN FLOOR LAUNDRY. PATIO DOORS TO BACKYARD WOOD DECK. LOWER LEVEL WITH AN OFFICE, REC ROOM, GAS FIREPLACE, STORAGE ROOMS. 200 AMP SERVICE, ALARM SYSTEM, CA & FAG IN 2021, CV, NEW PLUMBING IN 2020, GENERAC 14 KW WHOLE HOME GENERATOR IN 2023. NEW SHINGLES IN 2020. THIS WELL KEPT HOME AND PROPERTY IS WAITING FOR YOU! (id:55499)
RE/MAX Garden City Realty Inc
2222 Snead Road
Burlington (Rose), Ontario
Stunning Home With Exceptional Upgrades Throughout, This 4 + 2 Beds, 4 Baths, Beautifully Landscaped Deep Lot. Over 3000 Sqft. Plus Finished Basement Offers Extra Living Space. Open Concept Design 2 Storey Home In Millcroft. Featuring Large Entrance Foyer, Main Floor 9' Ceilings, Upgraded Light Fixtures, A Completely Renovated All 4 Bathrooms, Gleaming Hardwood Floors & Spiral Staircase, Stone Front Steps and Covered Porch. Gorgeous Eat-In Kitchen With Brown Wood Cabinetry, Granite Countertops, Decorative Backsplashes, High End S/S Appliances, Breakfast Bar & Walk-out To Deck Featuring Fence, Grilling Area, An Outdoor Living Space With Fire Pit, Pergola, Beautiful Sunny Western Exposure Private Yard. Formal Living/Dining Room With Ornamental Molding, Lots Seating & A Wealth Of Natural Light, Bright Family Room With Fire Place, Large Windows, Ornate Columns. Massive Master Bedroom Boasts A Huge Walk-In Closet Complete With A Custom Closet Organizer For Effortless Storage. Fully Renovated 5-piece Master Ensuite Is A Spa-Like Oasis, Double Vanity, Freestanding Deep Soaking Bathtub, Stall Shower...Designed For Ultimate Comfort & Relaxation. Upstairs, You Will Find 3 More Large bedrooms And Beautifully Renovated 5-piece Main Bathroom. Convenient Upper Level Laundry Room With Folding Table and Lots Cabinets. Finished Basement Featuring Built In Shelves, Fire Place, Large Rec. Room, Bar Area, Beverage Cooler, 2 Extra Bedrooms, Full Bath With Shower Stall...Perfect For Teen Retreat Or For Guests, The Professionally Landscaped Front And Back Yards Enhance The Home Curb Appeal, While The Backyard Oasis Provides For Relaxation And Entertainment. Steps To Golf Course, Schools, Easy Access 427/403/QEW. Located In A Great Neighborhood, This Beautiful Family Home is Move-In-Ready - There's Nothing Left To Do But Settle In And Enjoy!! (id:55499)
RE/MAX Real Estate Centre Inc.
3468 Fountain Park Ave. Avenue
Mississauga (Churchill Meadows), Ontario
A priced-to-sell and move-in-ready home with over $75,000 in premium upgrades. Nestled in the highly sought-after Churchill Meadows neighborhood, this family home combines elegance, safety, and style. Situated on a quiet avenue, the exterior boasts a desirable facade, double-car driveway, refurbished patterned concrete at the front, and a tumbled stone patio in the fenced backyard. The house has 3 bedrooms, 4 washrooms, a modern open concept with 9-ft ceilings featuring a fully renovated high-end kitchen (2025) with quartz countertops and backsplash. Almost new S/S appliances include brand new gas stove and long neck exhaust hood with 900 CFM (2025), dishwasher, Washer / Dryer, and Reliance furnace(2021). Comes with new pot, fancy lights and California Shutters, and a fully refurbished concrete driveway and backyard. All bathrooms are beautifully upgraded (2025) with quartz vanities, modern toilets, and a sleek sliding door in the main washroom. Enjoy premium oak hardwood flooring throughout the entire home, including solid wood piano-style staircases extending into the fully furnished basement. The basement has a separate entrance, boasts matching high-quality laminate flooring (2022) with an Egress legal window for more brightness, and is perfect for work, recreation, and a nanny's live-in. New roofing crowned with a tower vent (2023, Walking distance to Brittany Glen Plaza, Stephen Lewis, Joan of Arc secondary school, Churchill Meadows library, Parks, GO station, Public transport and places of worship. (id:55499)
Right At Home Realty
110 Elgin Drive
Brampton (Brampton South), Ontario
Welcome to this well-maintained 4-bedroom, 3-bathroom family home located in the desirable Ambro Heights community of Brampton South. Thoughtfully designed with family living in mind, this home is ready for you to move in and enjoy. The spacious front vestibule offers plenty of room for the whole family to comfortably remove boots and coats no more crowded entrances! Inside, the main level features gorgeous Brazilian cherry hardwood floors, adding warmth and sophistication throughout the living and dining areas. The basement recreation room provides versatile space for a home office, gym, playroom, or guest accommodations. Step outside into your private backyard retreat, perfect for summer barbecues, family gatherings, or simply relaxing at the end of the day. Conveniently located just minutes from schools, parks, shopping, and transit, this home offers both comfort and everyday convenience. A perfect place to grow and create lasting memories. (id:55499)
Right At Home Realty
18 Page Avenue
Toronto (Runnymede-Bloor West Village), Ontario
Experience The Charm Of This Beautifully Renovated 2-Bedroom Semi-Detached Home, Thoughtfully Upgraded For Modern Comfort And Energy Efficiency! Equipped With Fully Owned Solar-Powered HVAC System And New Energy-Efficient Windows And Doors, This Home Offers Both Style And Sustainability. Step Into The Main Floor Where You'll Find Gorgeous New Hardwood Floors, LED Lighting, Large Windows, And Elegant Crown Moulding. The Cozy Living Room Is Perfect For Relaxing Or Entertaining. A Private Dining Room Provides Ample Space For Family Meals Or Gatherings, Leading To A Sleek Galley Kitchen. The Kitchen Is A Chef's Delight, Featuring Stainless Steel Appliances, A Stunning Quartz Countertop And Backsplash, Plenty Of Storage, And A Sliding Door Walkout To A Private Deck And Fenced Backyard, Your Own Outdoor Oasis. Upstairs, The Second Floor Boasts Two Generously Sized Bedrooms, Each With Large Windows And Plenty Of Closet Space and a Fully Renovated Washroom with large vanity and Tub with Glass Wall! The Basement Adds Even More Living Space, With A Spacious Rec Room that can also be used as a 3rd Bedroom, A Full Washroom, And A Large Laundry Room With Extra Storage. Nestled B/W Junction & Bloor West This Home Is Steps To TTC, Summerhill Market, Cafes, Restaurants, Grocery, Reputable Schools (French Immersion), Parks/Trails, Humber River & Baby Point Club! (id:55499)
Royal LePage Signature Realty
23 Town House Crescent
Brampton (Brampton East), Ontario
Welcome to your next home or investment gem! An incredible, affordable opportunity for first-time buyers or investors. This spacious and well-maintained 3-bedroom townhouse offers the perfect blend of comfort, functionality, and potential. Whether you're looking to get into the market or expand your investment portfolio, this home checks all the right boxes. Step inside and enjoy a well-designed floor plan that offers distinct yet connected spaces. The combined living and dining area provides plenty of space to relax, host family and friends, or enjoy quiet nights. Just off the dining/living area, patio door leads you to your private, fully fenced backyard a peaceful outdoor space perfect for entertaining, gardening, or simply enjoying your morning coffee. There's also a convenient garden shed for storing tools, bikes, or seasonal decor. Upstairs, you'll find 3 generously sized bedrooms, each offering comfortable space and natural light. The full bathroom on this level is clean, functional, and ready for your personal touch. But there's more!! Head down to the finished lower level, designed for good times and extra living space. Whether you're hosting game night or looking for a cozy place to unwind, this level delivers. It features a large recreation room, a stylish built-in bar, a two-piece powder washroom, and a separate shower area, making this a great spot for guests or additional relaxation. In addition a spacious laundry and storage room that helps keep everything organized and out of sight. Big Bonus! Parking is a breeze with 2, yes, 2! owned surface spots located just outside your private yard gate. No hauling groceries across a busy parking lot. Located within walking distance to restaurants. transit, and everyday amenities. If you're looking for a spacious home with great entertainment potential and everyday practicality, this one is a must-see! (id:55499)
Royal LePage Your Community Realty
314 - 1440 Clarriage Court
Milton (Fo Ford), Ontario
Welcome to Milton's newest MV1 Condos! This bright and spacious 2 bedroom 2 bath 881 sqft corner unit is One of the nicest layouts in the building! Primary bedroom has an Ensuite bath, Kitchen and living room combined with W/O to great size balcony and extra space for dining area!!Property Features: 1 underground parking spot and a locker for extra storage. Visitor parking and bike storage, Access to premium amenities including a large fitness studio, beautiful outdoor BBQ patio, lounges, and a party room. (id:55499)
Royal LePage Signature Realty

