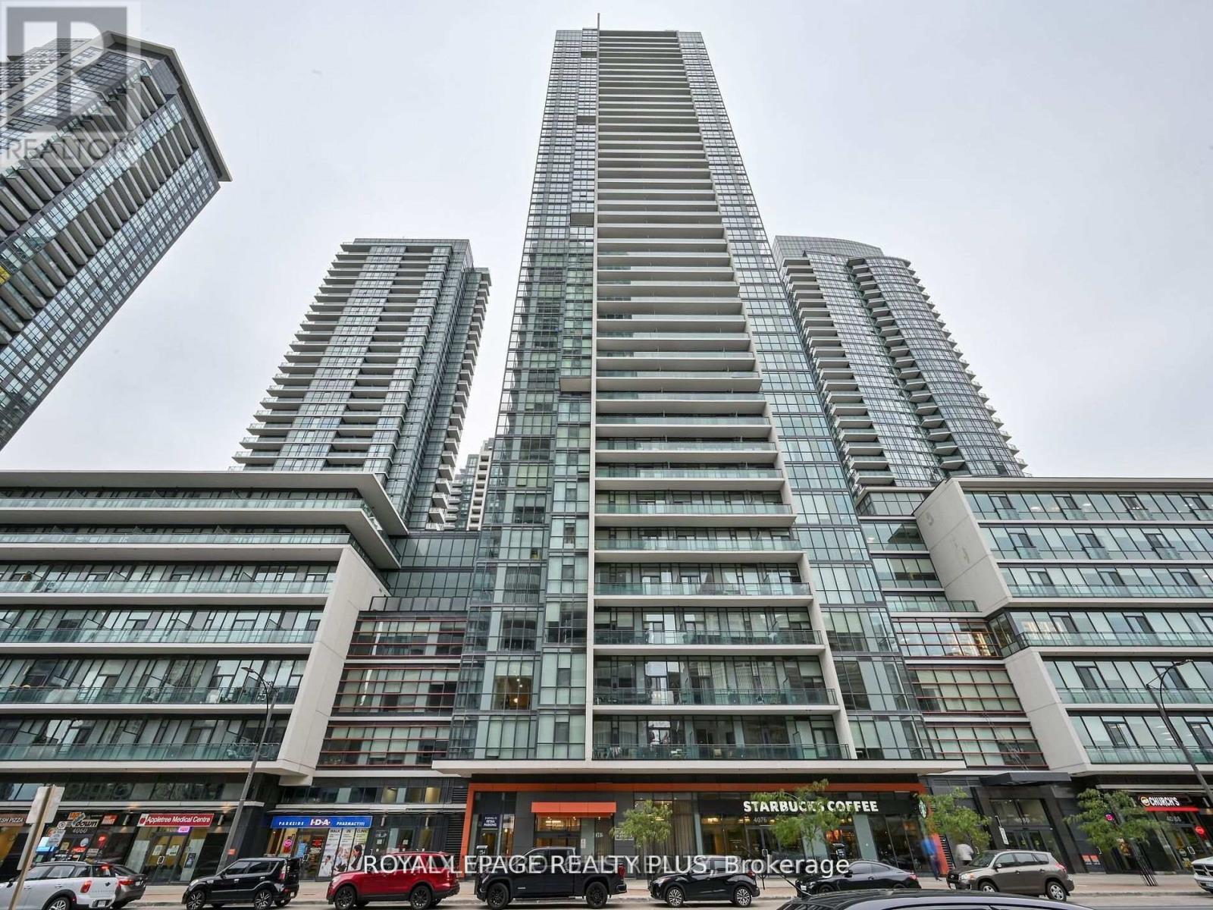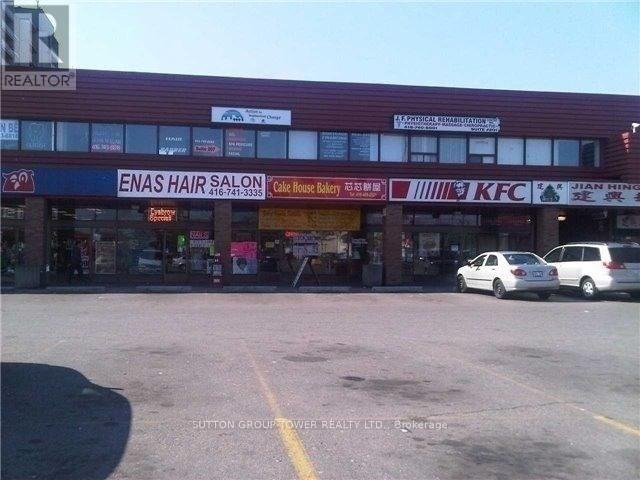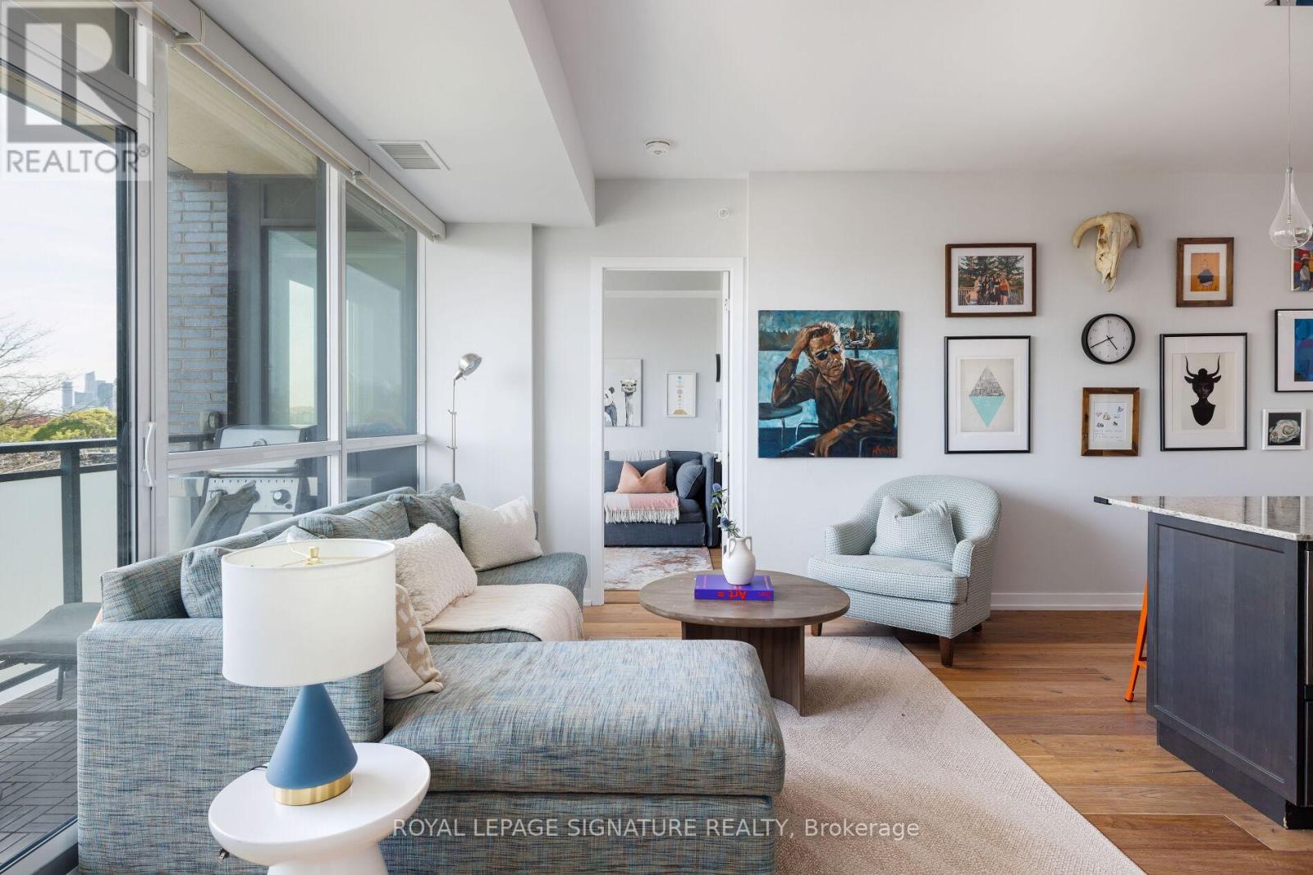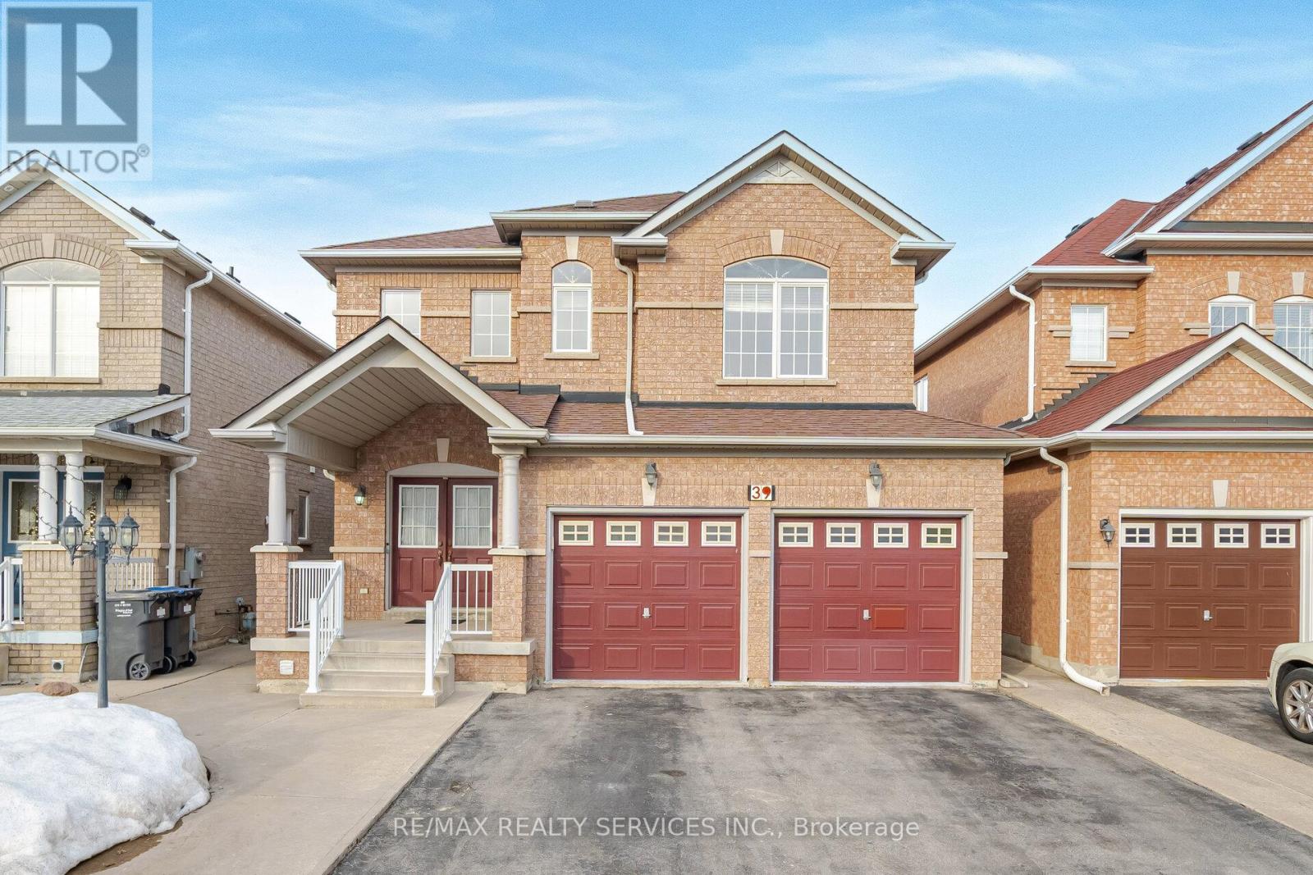14 - 1200 Derry Road
Mississauga (Northeast), Ontario
We are pleased to offer an exceptional office space for lease in one of Mississauga's most sought-after locations, conveniently situated near major highways and essential amenities. This beautifully designed, fully furnished office premises provides a modern and functional workspace ideal for businesses seeking both style and practicality. The interior features elegant, contemporary furnishings, including custom-built tables with quartz surfaces and integrated storage cabinets beneath, providing ample space for organization. Each office is equipped with state-of-the-art digital locks, ensuring secure access, as well as an integrated central Sonos audio system and strategically placed speakers for a premium sound experience. A comprehensive camera system enhances the overall security of the premises. Adding to its appeal, the main floor boasts a fully equipped kitchen, offering convenience for staff and visitors. The boardroom and private offices are outfitted with thoughtfully crafted furniture and decor, creating an inviting yet professional environment. This turnkey office space is perfectly suited for businesses looking to elevate their workplace experience with high-quality features and a prime location. (id:55499)
Save Max Real Estate Inc.
4639 Centretown Way
Mississauga (Hurontario), Ontario
Gorgeous Four Bedroom Semi-Detached For Lease, Located In One Of The Most Desirable Area In Centre Of Mississauga. Oak Staircase,Hardwood Flooring And 9Ft Ceiling In Main Floor. Stamped Concrete At Front Door Entrance, No Sidewalk. Walk To Amenities, Shopping,Public Transportation And Square One Mall. (id:55499)
Royal LePage Realty Plus
3507 - 4070 Confederation Parkway
Mississauga (Creditview), Ontario
Beautiful Corner Unit Located In The City Centre Area, Upgraded 2 Bedroom 2 Bath Unit, Laminate Floors Throughout, From Floor To Ceiling Windows On All Sides, Kitchen with Granite Countertop And Backsplash. Great Views! Area Features: City Hall, Living Arts Centre, Sheridan Collage, YMCA, Public Transportation. Amenities Including Guest Suites, BBQ Area, Indoor Pool, Party Room And Much More... (id:55499)
Royal LePage Realty Plus
526 - 250 Manitoba Street
Toronto (Mimico), Ontario
Welcome to 250 Manitoba Street, Unit #526 an exquisite open-concept loft that redefines modern urban living. This stunning 1-bedroom, 1-bathroom home offers an effortlessly chic space with a seamless blend of style and functionality. As you step inside, you'll immediately appreciate the lofts airy atmosphere, characterized by soaring ceilings and expansive windows that flood the space with natural light. Cozy up by the elegant fireplace on cool evenings, adding a touch of warmth and sophistication to your living space. The first floor boasts beautifully redone engineered hardwood, enhancing both the style and durability of the space. The open-concept layout creates seamless flow from the living area to the gourmet kitchen, making it perfect for both relaxed evenings and entertaining guests. The kitchen is a chefs dream, featuring sleek stainless steel appliances, custom cabinetry, and a generous island that doubles as a breakfast bar. On the open upper floor, find that the bedroom area is a serene retreat with ample closet space and custom blackout blinds that ensure privacy and restful nights.The modern bathroom is equally impressive, showcasing contemporary fixtures, and stylish finishes. Additional conveniences include new in-unit laundry. This vibrant building offers top-notch amenities, including security, a rooftop garden, a gym, sauna, and squash courts. Convenience is at your doorstep with the lake, a variety of restaurants, an off-leash dog park, and Grand Avenue Park just across the street. Access to major highways (Gardiner, 427) and the Go Station are all at your fingertips, making commuting a breeze. Don't miss the opportunity to make this stylish loft your new home and experience urban living at its finest! (id:55499)
The Agency
1401 Courtleigh Trail
Oakville (Jm Joshua Meadows), Ontario
Step into this stunning three-storey, 1,692 sq.ft. townhome, where contemporary design meets functional living in the highly sought-after Joshua Creek Montage community. Three spacious bedrooms, perfect for families. Modern kitchen featuring a sleek centre island & stainless steel appliances, ideal for both everyday meals and entertaining. A walk-out balcony provides a private outdoor retreat, while high ceilings on the second floor enhance the sense of space and light. Direct garage access (1 parking spot) and an additional driveway parking space. Situated in a prime location, this home offers easy access to top-rated schools, scenic parks, upscale shopping, and major highways. (id:55499)
First Class Realty Inc.
216 - 1977 Finch Avenue W
Toronto (Glenfield-Jane Heights), Ontario
Great Exposure, Large Busy Plaza Located At The SW Corner Of Finch And Jane, 890 Square Feet Unit On 2nd Floor, Immediate Occupancy Suitable For Office/Retails, TTC At 4 Corners, 1 Bus To Finch West Subway Station, Finch West LRT, Short Access To Hiway 400, Surrounded By Many Shops, Restaurants, Jiang Hing Chinese Supermarket (Kien Hung Supermarket), The Beer Store, Pizza Hut, KFC Restaurant, Pho Con Bo Vietnamese Restaurant, Money Mart And Many Many More . Gross Rental Rate Plus Utilities, Tenant Pays Share Of Future Increase In Expenses. Monthly Utilities Approximately $300.00 (id:55499)
Sutton Group-Tower Realty Ltd.
49 - 2035 South Millway
Mississauga (Erin Mills), Ontario
Location! Location! Location! Fully Renovated 3 Bedroom 2 Bathroom Condo in Beautiful Sought After Erin Mills! 1468 Sq Ft! New Modern Laminate Flooring! New Modern Kitchen Cabinets and New Stainless-Steel Appliances with Stone Countertop! New Modern Bathrooms! New Washer & Dryer! New Wood on Staircase! Freshly Repainted in Modern Décor! New Light Fixtures, New Interior Doors/Hardware (except front dr & patio dr) New Baseboards, Open Concept Living/Dining Room! Walk-out from Dining Room! Eat-in Kitchen! Ample Cloests/Storage! Hurry Come and see this unit before its gone! (id:55499)
RE/MAX Professionals Inc.
514 - 165 Canon Jackson Drive W
Toronto (Beechborough-Greenbrook), Ontario
Beautiful 1+Den Condo with Sunset Views in Beechborough! Welcome to your stylish new home in the heart of Beechborough! This bright and functional 1-bedroom plus den condo offers 569 sq. ft. of well-designed living space, perfect for first-time buyers or young couples planning for the future. The spacious den is ideal for a home office or nursery, while large west-facing windows and a generous covered terrace provide stunning sunset views perfect for unwinding after a long day. Enjoy modern finishes throughout, including stainless steel appliances, in-unit laundry, and an open-concept layout that maximizes natural light. Situated in a family-friendly development with its own park at the end of a cul-de-sac, this condo offers unbeatable convenience: close to schools, grocery stores, public transit, it is also just minutes from Hwy 400 and 401 for easy commuting especially when the Eglinton LRT is complete. Don't miss this opportunity to own in one of Toronto's most accessible and growing neighborhoods! (id:55499)
Property.ca Inc.
717 Carrying Place
Mississauga (Creditview), Ontario
This beautifully updated home offers modern elegance and thoughtful design inside and out. Step into a sleek galley-style kitchen featuring granite countertops, a stylish glass ceramic backsplash, and glass-accented cabinetry. Stainless steel appliances complete the space, while a cozy breakfast area opens onto a newly built concrete patio, perfect for outdoor dining and entertaining. The open-concept living and dining area is bathed in natural light, with pot lights and a large picture window overlooking the spacious backyard. A stunning oak staircase leads to the second floor, where the primary bedroom seamlessly combines with a second bedroom, offering a walk-in closet and ample space. Three additional generously sized bedrooms feature large closets, ensuring plenty of storage. The professionally finished basement boasts a spacious bachelor suite with a separate side entrance, a modern kitchen with stainless steel appliances, and a versatile open area ideal for both a bedroom and living space. A large window fills the basement with natural light, creating a bright and inviting atmosphere. Outside, the extra-large backyard is fully fenced for added privacy, offering a serene retreat. Conveniently located just steps from Rathburn Rd and Mavis Rd, this home is close to all amenities, including shopping, schools, parks, and transit. (id:55499)
RE/MAX Ultimate Realty Inc.
520 - 38 Howard Park Avenue
Toronto (Roncesvalles), Ontario
Modern Family Living in the Heart of Roncesvalles | 3 Bed | 2 Bath | Nearly 1,200 Sqft + Balcony | CN Tower ViewWelcome to Unit 520 at the coveted Howard Park Condos, a boutique building crafted by the award-winning Triumph Developments, known for quality construction and thoughtful design. This rare 3-bedroom suite offers nearly 1,200 square feet of sun-drenched, open-concept living with serene tree-top views, stunning white oak floors, and a 7-foot kitchen island that anchors a contemporary chefs kitchen perfect for both weeknight dinners and weekend entertaining.The intuitive layout includes a separate laundry room with a folding station, ample storage, walk-in closets, and even a cozy nook ideal for a nursery, reading space, or child's sleep area. Both bathrooms are beautifully appointed with sleek finishes and spa-inspired details. Step out onto your private balcony to take in the peaceful green canopy and yes, you'll catch that iconic CN Tower view too.Enjoy unmatched convenience: mere steps to Roncy's best restaurants, cafes, and local shops. Hop on the streetcar, stroll to the UP Express for stress-free airport runs, or take an easy commute downtown via the nearby Bloor GO or Dundas West TTC.Howard Park Condos offers modern amenities including a fully equipped gym, party room, bike storage, and secure underground parking. Designed to blend seamlessly into the charm of the Roncesvalles community, this is urban family living without compromise. (id:55499)
Royal LePage Signature Realty
815 - 2486 Old Bronte Road
Oakville (Wm Westmount), Ontario
2 PARKING SPOTS!! INCREDIBLY WELL-MAINTAINED 1 BEDROOM 1 BATHROOM PENTHOUSE UNIT AT MINT CONDOS. BEAUTIFUL FINISHES THROUGHOUT! CARPET-FREE HOME WITH 10FT CEILINGS. THIS LOVELY UNIT COMES EQUIPPED WITH 2 PARKING SPOTS AND 1 LOCKER UNIT. AS YOU ENTER, YOU'RE WELCOMED WITH BRIGHT LIGHT COMING IN FROM THE NORTH EAST VIEW. YOUR BEAUTIFUL KITCHEN AMAZES WITH STAINLESS STEEL APPLIANCES, GORGEOUS QUARTZ COUNTERS, A MODERN BACKSPLASH, AND DOUBLE SINK. COZY DINNER NIGHTS AT HOME ARE EASY WITH YOUR PERFECT LIVING/DINING ROOM SET UP. WAKE UP WITH YOUR MORNING COFFEE TO THE SUN RISING AND ENJOY THE VIEW FROM YOUR BALCONY. SPACIOUS BEDROOM WITH WALK-IN CLOSET AND POCKET DOORS GIVE YOU THE OPTION OF BOTH PRIVACY OR MORE SUNLIGHT! CONVENIENT AMENITIES INCLUDE GYM, PARTY ROOM, AND ROOFTOP PATIO. LOCATED WITHIN MINUTES TO OAKVILLE HOSPITAL, TOP RESTAURANTS AND GROCERY STORES, CONVENIENCE IS AT YOUR DOORSTEP. NOT TO MENTION EASY ACCESS TO HIGHWAYS 407, QEW AND 403. WHETHER YOU'RE LOOKING TO GET INTO THE MARKET OR SEARCHING AS AN INVESTOR, YOU CAN'T GO WRONG WITH A UNIT LIKE THIS ONE! (id:55499)
Right At Home Realty
39 Rattlesnake Road
Brampton (Sandringham-Wellington), Ontario
Indulge In The Unparalleled Elegance Of Your Dream Home, Nestled In The Prestigious And Highly Coveted Springdale Neighbourhood, Offering An Unrivalled Blend Of Convenience To World-Class Amenities, Upscale Shopping Centre's, And Effortless Access To Transit Routes. Separate Entrance To Finished Basement, This Impeccably Maintained Residence Is A True Masterpiece, Showcasing An Array Of Opulent Features Designed To Captivate Even The Most Refined Tastes. Every Corner Of This Home Exudes A Sense Of Meticulous Craftsmanship And Pride Of Ownership.From The Moment You Step Inside, You're Greeted By The Grandeur Of Soaring Cathedral Ceilings In The Foyer, Setting The Tone For The Sophisticated Spaces That Lie Beyond. The Living Room, With Its Majestic Towering Ceilings, Offers A Striking Focal Point, While The Expansive Family Room Seamlessly Flows Into The Elegant Kitchen, Living, And Dining Areas, Creating A Stunning Open-Concept Space Perfect For Both Intimate Gatherings And Lavish Entertaining.The Kitchen, A Gourmet Chef's Delight, Is Just One Year Old And Boasts Exquisite Quartz Countertops, Blending Timeless Beauty With Unmatched Functionality. Throughout The Home, Sophisticated Porcelain Tiles Elevate The Aesthetic, Offering Both Durability And A Refined Elegance. The Pristine Hardwood Floors Add Warmth And Charm, Harmonizing Effortlessly With The Homes Luxurious Design Elements.This Exceptional Property Is Move-In Ready, Presented In Immaculate Condition, And Offers A Rare Opportunity To Experience Refined Living At Its Finest. Welcome Home To The Epitome Of Luxury, Where Every Detail Has Been Carefully Crafted To Provide An Unparalleled Living Experience. Move In Ready!! Furniture Negotiable, Please Ask For Details (id:55499)
RE/MAX Realty Services Inc.












