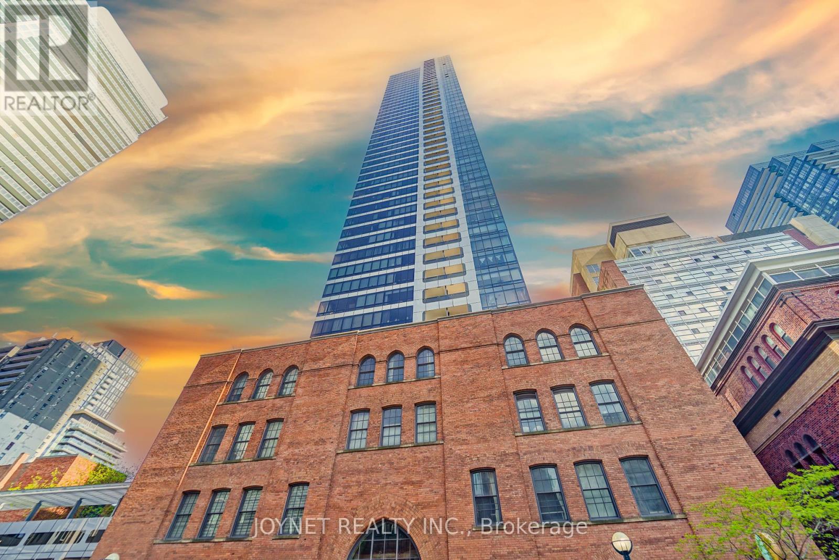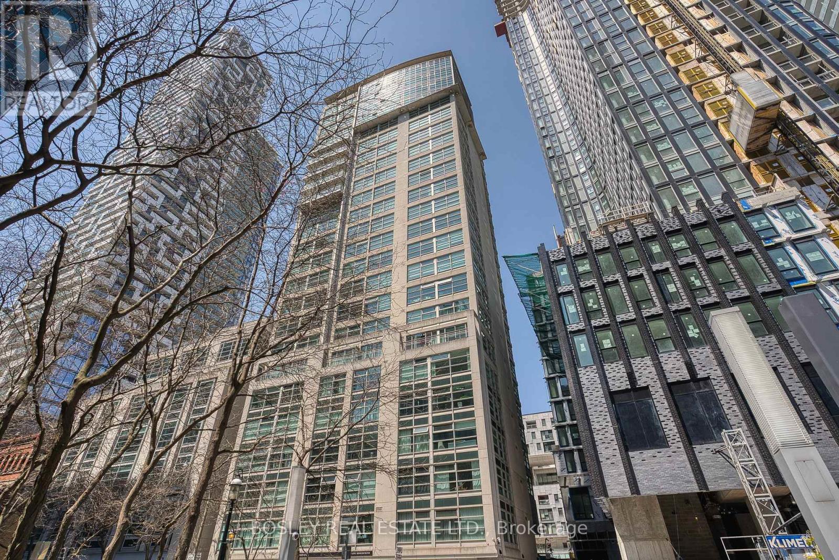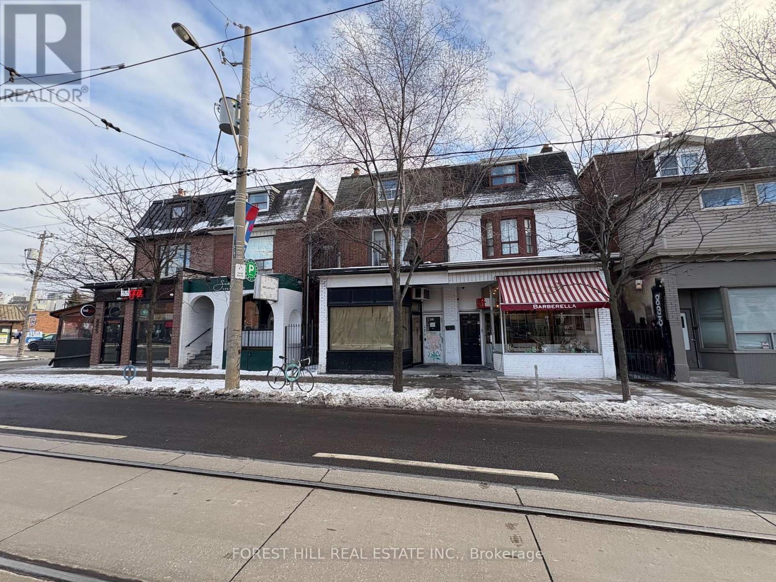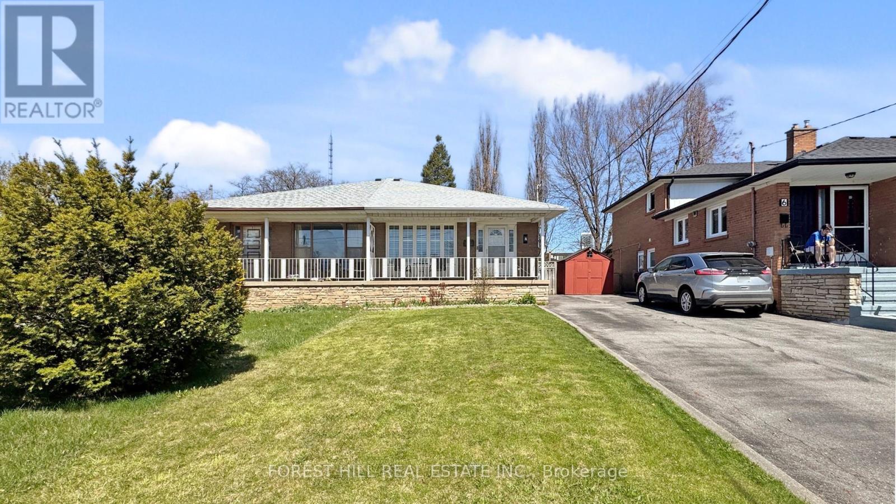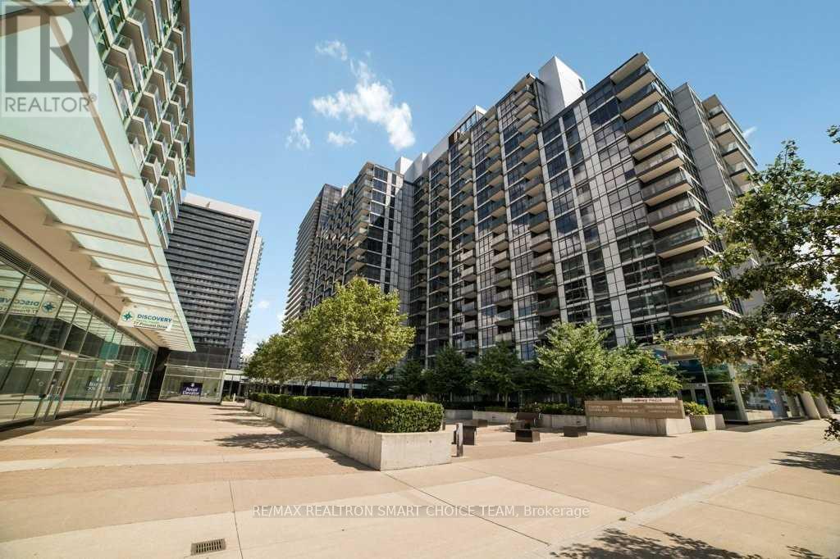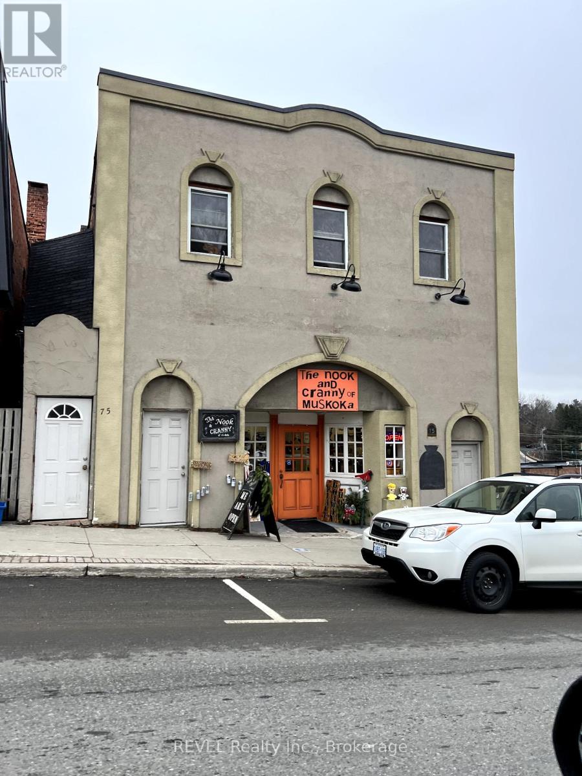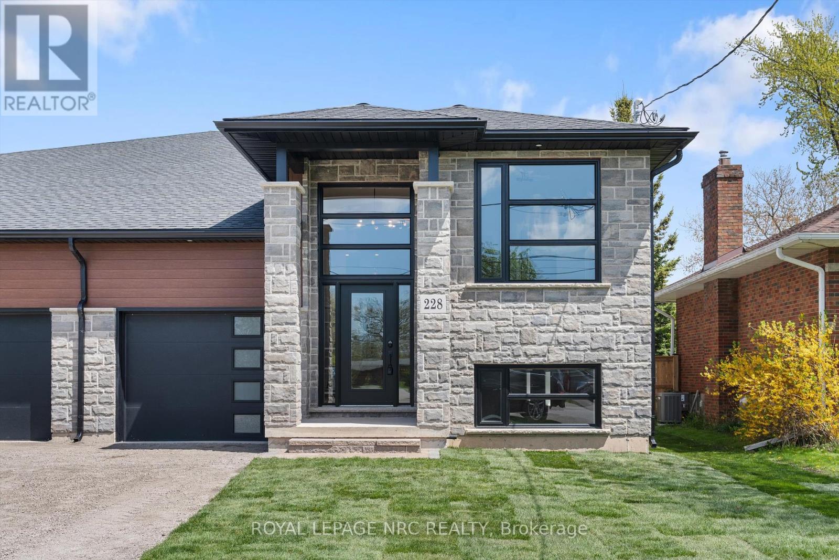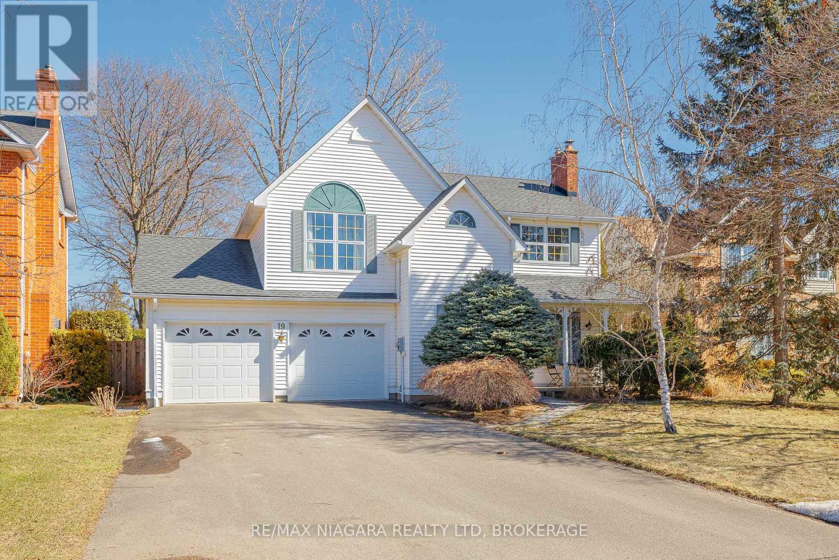225 - 5 St Joseph Street
Toronto (Bay Street Corridor), Ontario
Welcome to Five Condos Urban Living at Its Best! Located in the heart of Downtown Toronto, this sleek and modern residence is ideal for students, first-time buyers, and investors. Just steps from Yonge & Wellesley Subway Station, the University of Toronto, Toronto Metropolitan University, Queens Park, as well as trendy shops, restaurants, and more. Enjoy exceptional building amenities including a 24-hour concierge, party and entertainment room, library, spa, and steam rooms. Don't miss your chance to own a stylish home in one of the city's most vibrant neighbourhoods! (id:55499)
Joynet Realty Inc.
2104 - 50 Lombard Street
Toronto (Church-Yonge Corridor), Ontario
Spectacular Designer Condo with Panoramic Downtown & Lake Views! Step into luxury in this rare southwest corner unit in an exclusive boutique building! Boasting 1,144 sq ft of architect-designed elegance, this 2-bedroom split plan offers unmatched flexibility and breathtaking, unobstructed views of both the city skyline and the lake. Enjoy top-tier custom finishes throughout, including rich walnut cabinetry, limestone accents,and gleaming quartz surfaces. The massive kitchen island and workstation sink are perfect for entertaining, while the sliding glass wall and huge dressing room add a touch of modern sophistication. Pamper yourself with 3 rainhead shower systems, abundant closet space, ensuite laundry, and your own parking and locker included. Located just steps from the St. Lawrence Market, Financial District, and Eaton Centre this is downtown living at its finest! (id:55499)
Bosley Real Estate Ltd.
889 Dundas Street W
Toronto (Trinity-Bellwoods), Ontario
Fantastic Street Level Retail Space Located In Beautiful Neighbourhood Of Trinity-Bellwoods! Ideal For A Variety Of Businesses. Spacious Basement With Second Bathroom And Separate Entrance. 2 Parking Spots Available In The Back. Tenant To Pay Utilities & T.M.I. **EXTRAS** T.M.I Of Approx $1,754.90/Month. (id:55499)
Forest Hill Real Estate Inc.
4 Slidell Crescent
Toronto (Parkwoods-Donalda), Ontario
Nestled in the highly desirable Parkwoods-Donalda neighbourhood, this beautifully renovated and meticulously maintained semi-detached home presents a rare opportunity for both homeowners and investors. Set on the sunny, south-facing side of the street, this spacious 4-bedroom backsplit is flooded with natural light and thoughtfully upgraded for modern living. Recent updates include gleaming hardwood and laminate flooring in the bedrooms and living areas, newer windows, and fresh paint throughout, creating a bright and welcoming atmosphere. The stylish kitchen is outfitted with new stainless-steel appliances, functional cabinetry, and abundant natural light. Elegant California shutters enhance the windows, offering both privacy and sophistication. Significant investments have been made to ensure long-term peace of mind, including complete waterproofing (2020), a new roof (2017), and fully renovated bathrooms (2020). The finished basement, completed in 2020 with a convenient side entrance, provides excellent potential for an in-law suite or rental income. Unbeatable convenience awaits with easy access to major highways (401/404/DVP), putting downtown Toronto just minutes away. Public transit is right at your doorstep with direct TIC routes to the subway, and you're steps from local plazas, shopping, dining, and essential amenities. Nature lovers will appreciate being a short walk to scenic trails and ravines, perfect for hiking or biking. Plus, you're just minutes from some of Toronto's premier golf courses, including the Donalda Club and Flemingdon Park Golf Club. This turnkey property offers the perfect blend of style, functionality, and location - simply move in and enjoy, or capitalize on its strong rental potential. (id:55499)
Forest Hill Real Estate Inc.
203 - 70 Montclair Avenue W
Toronto (Forest Hill South), Ontario
The Majestic Montclair Is Fit For A Royal! Rarely available 4 bedroom unit in a coveted boutique building in stately Forest Hill Village! Over 1600 Sq Ft of sophisticated, refined perfection! This is the way condo living was meant to be, with all the space and square footage of a house and none of the pesky maintenance! The flowing, sun-drenched layout Is luxury-defined, with large principal rooms, 4 generous sized bedrooms, a separate dining room (Yes, it fits an actual dining table and chairs), an oversized living room and A media room. Ideal for entertaining and large dinner parties, and growing families. The building, meticulously maintained, has been recently upgraded with new windows and balconies. Prime location close to transit, St Clair W TTC, Casa Loma, and the funky shops, cafes, and restaurants of Spadina Rd and St Clair West. **EXTRAS** Only 31 units in the building! (id:55499)
Keller Williams Advantage Realty
215 - 19 Singer Court
Toronto (Bayview Village), Ontario
Fabulous 1 Bedroom Open Concept Condo In North York, Floor To Ceiling Windows, Spacious Built-In Island & Granite Counters. Fantastic Location-Everything You Need Is At Your Doorstep, Walking Distance To Leslie Subway Station, Ikea, Short Drive To Highways 401 & 404, Dvp, Fairview Mall, Bayview Village, Schools And Hospital. 24 Hrs Concierge, Excellent Building Facilities: Indoor Pool, Party/Theatre Room, Gym, Guest Suites, Bbq, Basketball Court & Much More. **Extras** Existing Appliances: S/S Fridge, S/S Stove, S/S Microwave, S/S Dishwasher, S/S Range Hood, Washer/Dryer Combined, All Electrical Light Fixtures (id:55499)
RE/MAX Realtron Smart Choice Team
19 Vesta Drive
Toronto (Forest Hill South), Ontario
Welcome Home to Toronto's most prestigious neighbourhoods, where luxury and elegance meet exceptional design. Lorne Rose Architect. Approx. 6,150 sq.ft. of total luxury living space. 4+1 bedrooms. Stunning Primary bedroom retreat with custom wood panelling, large dressing room, 5 piece spa-like ensuite with marble slabs, heated floors and soaker tub to relax after a long day. Large principal rooms designed with meticulous craftsmanship and meticulous finishes throughout. Open concept family room/kitchen and living room/dining room make this home great for family living and entertaining. Custom kitchen with abundance of upgraded cabinetry, Herringbone hardwood floor, and oversized quartz Centre Island, stainless steel sink in island with Perrin Rowe faucet, island with breakfast bar with extra cabinetry, modern custom designer glass shelving with stainless steel poles. Full basement with heated floors, theatre room, gym, sauna, Nannys room and spectacular recreation room and designer bar. Two laundry rooms. Herringbone hardwood floor, heated marble in foyer and basement. Walking distance to Upper Canada College, Bishop Strachan, Forest Hill Public School & Forest Hill Collegiate, shops, restaurants, transit and so much more. (id:55499)
Forest Hill Real Estate Inc.
75 Manitoba Street
Bracebridge (Macaulay), Ontario
Attention savvy investors - welcome to 75 Manitoba Street, a professionally managed mixed-use property generating $93,974 in annual income and offering a rock-solid 4.3% cap rate at list price. This incredible asset features 5 income streams, including two commercial storefronts and three residential apartments, one of which is supported by a municipal housing subsidy. With $64,559 in net income and low operating overhead, this property offers consistent year-over-year returns and long-term upside. Commercial units have strong street exposure, while the residential units provide stable occupancy with below-market rent on Apt 2-creating a value-add opportunity for the next owner. Recent updates include professional repainting, fire safety upgrades, and ongoing maintenance. All major mechanicals serviced, and unit-by-unit income/expense details are available. If you're building a diversified, recession-resilient portfolio, look no further than 75 Manitoba Street! (id:55499)
Revel Realty Inc.
17 Victor Boulevard
St. Catharines (Glendale/glenridge), Ontario
Welcome to 17 Victor Blvd, St. Catharines. This turnkey bungalow is perfectly situated in one of St. Catharines most convenient locations just minutes from Brock University, downtown, and The Pen Centre. Featuring 3 spacious bedrooms, 2 full bathrooms, and a partially finished basement, this home offers comfortable living with room to grow. The bright and functional main floor layout is ideal for families, students, or investors alike. The large backyard provides plenty of space for entertaining, gardening, or simply enjoying the outdoors. Whether you're looking to settle in or invest in a high-demand area, location is key and this one checks all the boxes. (id:55499)
The Agency
228 Knoll Street
Port Colborne (Main Street), Ontario
Welcome to 228 Knoll Street in wonderful Port Colborne. This luxury 4 bedroom, 3 bathroom home is designed for modern living and comfort with over 2700 square feet of living space. The stunning custom kitchen features quartz countertops and backsplash, sleek dining island and a huge walk-in pantry, perfect for everyday living and entertaining. The open-concept main floor showcases hardwood flooring throughout, a large dining area, convenient main floor laundry and highend fixtures. The primary bedroom suite is a true retreat with a spacious walk-in closet, a luxurious ensuite featuring glass showers, double sinks, quartz counters and a fireplace. The fully finished lower-level impresses with 9-foot ceilings, completed rough-in for a second kitchen, an additional laundry area, and an ideal layout for an easy in-law suite conversion. Additional highlights include pot lights throughout, an attached garage, fully fenced yard, spacious deck, and so much more. This brand-new home combines function, style, and flexibility perfect for growing families or multi-generational living. Book your private tour today! (id:55499)
Royal LePage NRC Realty
19 The Promenade
Niagara-On-The-Lake (Town), Ontario
Nestled in one of Niagara-on-the-Lakes most desirable neighbourhoods, this beautifully maintained 2storey home offers a perfect blend of comfort, space, and timeless charm. Set on a generous 60 x 135 lot, this property provides a serene setting with a fenced yard, ideal for families, entertainers, or those seeking a peaceful retreat. The main floor features a spacious living room, dining room, and a well-appointed kitchen with ample storage and counter space. A stunning sunroom overlooks the backyard, offering the perfect spot to unwind. The second level boasts a primary bedroom with a walk-in closet, two additional well-sized bedrooms, and a 4-piece bathroom with laundry. The finished basement adds incredible value with in-law suite potential garage has potential access to basement via walk up (currently covered overtop and no stairs installed), featuring a second kitchen, recreation room, additional bedroom, and a 2-piece bath. Additional highlights include a double-car attached garage, private double driveway with plenty of parking. Backing onto the scenic Heritage Trail, this home is just minutes from renowned wineries, charming shops, restaurants, and historic landmarks. Don't miss your chance to own a piece of Niagara-on-the-Lakes charm! (id:55499)
RE/MAX Niagara Realty Ltd
32 Philmori Boulevard
Pelham (Fonthill), Ontario
Built in 2017, this exceptional custom 5200 sqft home seamlessly blends luxury, comfort, & thoughtful design. From the moment you step inside, you're welcomed by grand 12-ft ceilings, a spacious foyer with a walk-in coat closet, & a convenient powder room. Two well-appointed bedrooms on the main floor offer 10-ft ceilings, 9.5-ft doors, & share a stylish 3pc ensuite, providing both privacy & comfort--ideal for guests or family. The show-stopping living room is the heart of the home, where 14-ft waffle ceilings add striking architectural detail. A gas fireplace framed by custom built-ins creates a warm, inviting atmosphere that flows seamlessly into the chefs kitchen, complete with granite countertops, premium appliances, & an oversized island perfect for entertaining. Adjacent is the dining area, with direct walk-out access to a raised, covered deck--ideal for al fresco dining, barbecuing, or unwinding with an evening drink. The primary suite is a luxurious retreat featuring dual walk-in closets, a spa-like 5pc ensuite with quartz countertops, & a unique adjoining sitting room--perfect for a private office, library, or lounge. The true showpieces of the home are the expansive rear-facing windows that bathe each room in natural light, perfectly complemented by the dramatic high ceilings that enhance the sense of space & airiness. The fully finished walk-out basement offers 2563sqft of additional living space with a second gas fireplace, rough-in for a second kitchen, & three more bedrooms (or home gym), offering exceptional flexibility for in-laws, guests, or future rental potential. Highlights include a 3-car garage equipped with an electric vehicle charger, & a concrete driveway with parking for six. The private backyard oasis is beautifully landscaped with no rear neighbours, a raised covered deck, & a lawn sprinkler system to keep everything lush. 3 minutes away from Lookout Point Country Golf Club. You have to step inside and feel the difference for yourself. (id:55499)
Bosley Real Estate Ltd.

