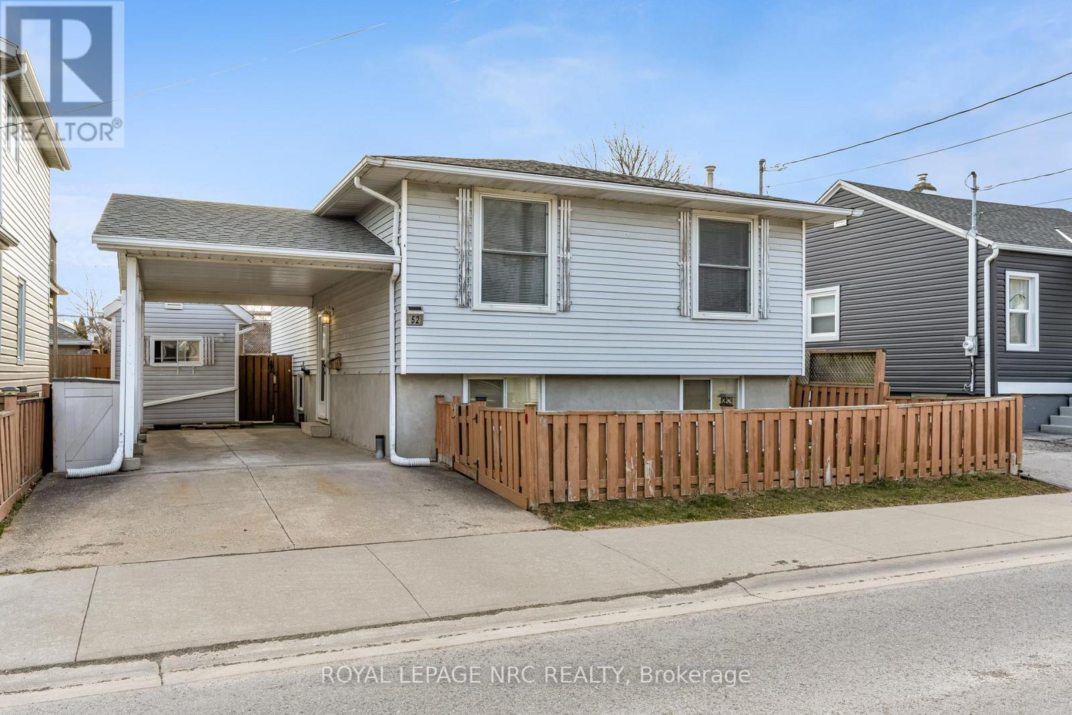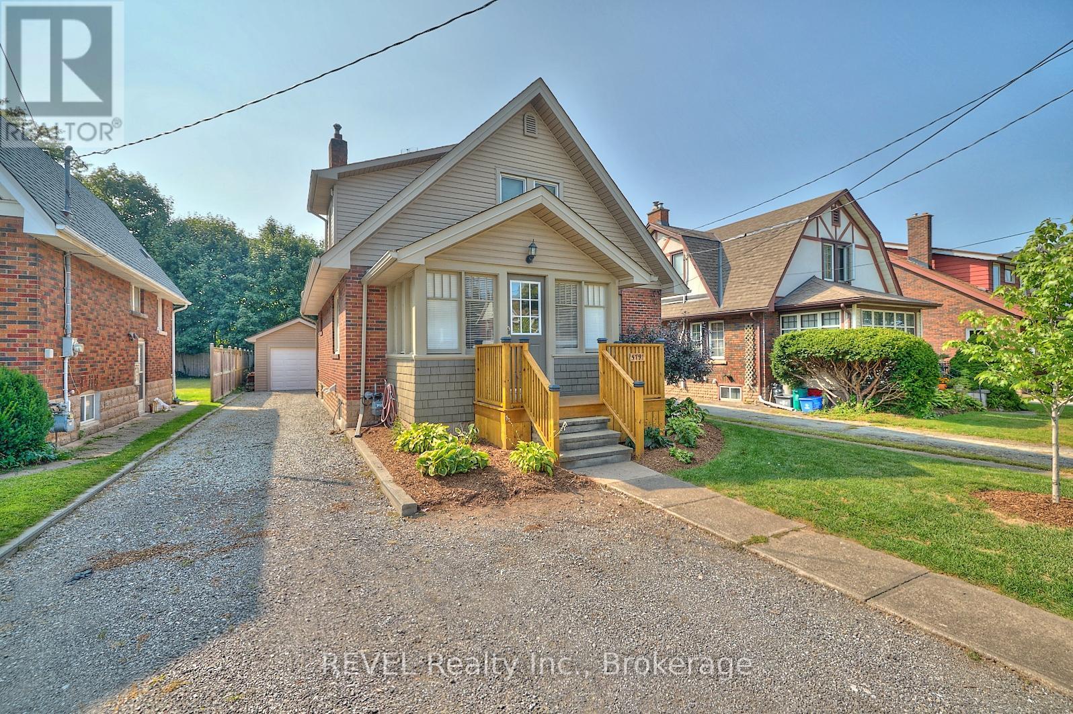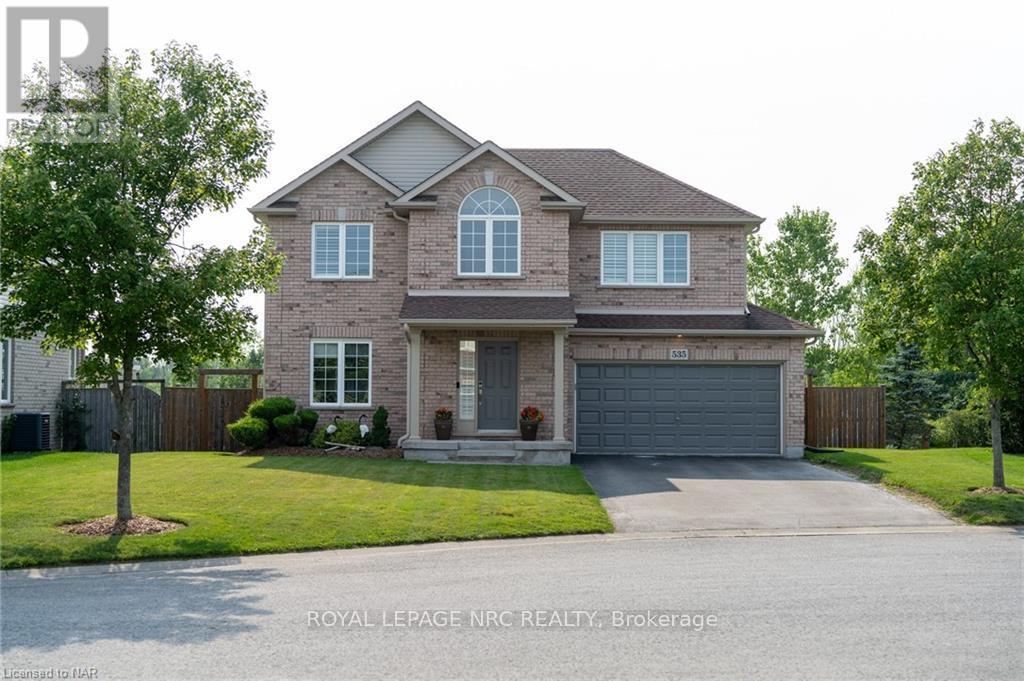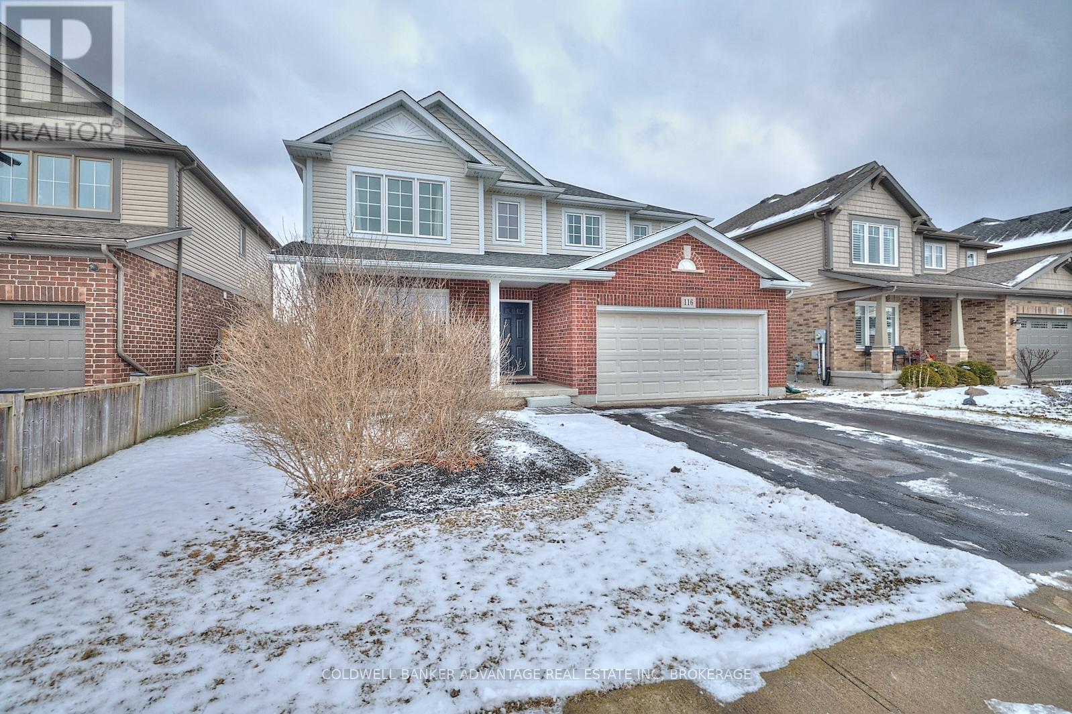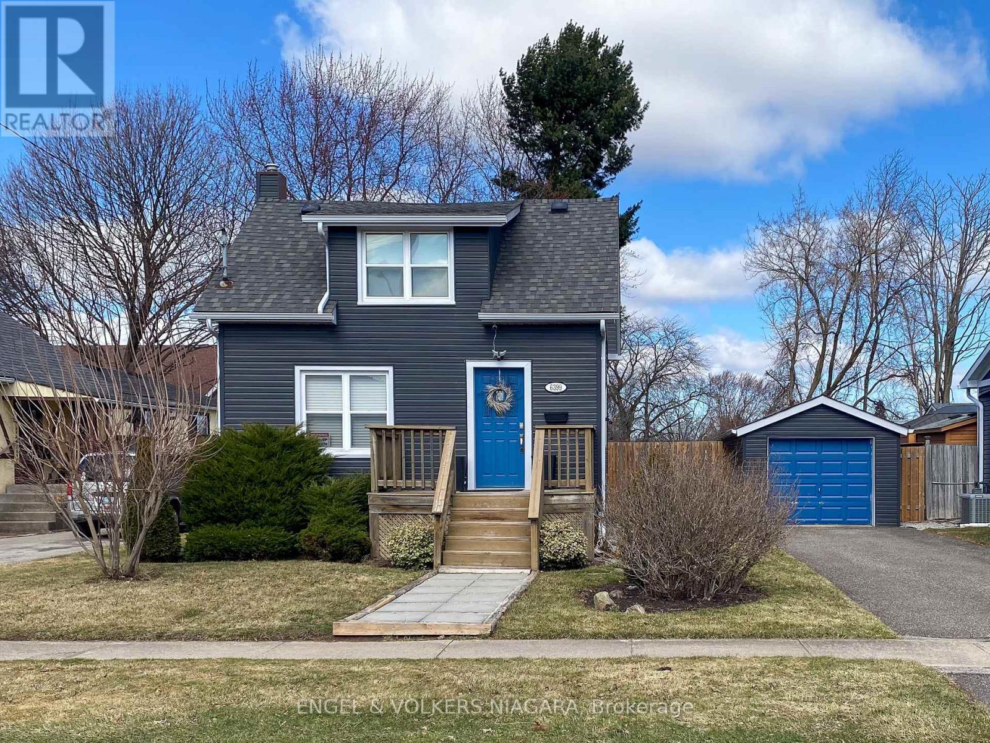52 St George Street
St. Catharines (445 - Facer), Ontario
2 Bedroom bi-level home in the Facer area district. Built-in 1989. Oak kitchen with built-in dishwasher, large living room with bright front windows. Dinette area. 2 good sized bedrooms,main 4 piece bathroom. Finished above grade basement with rec room (woodstove not functional), 3 piece bath. 3rd bedroom down. Laundry room/workshop with plenty of storage cabinets (possible kitchen). Could renovate to have in-law suite in basement. Single paved drive with carport. Storage shed. Deck and 15' above ground pool past their prime. Close to QEW, schools, shopping. (id:55499)
Royal LePage NRC Realty
743 Quaker Road
Pelham (662 - Fonthill), Ontario
Attention Developers! 3.022 acres in a prime Fonthill Location. Draft plan approved for 10 singles, 12 street towns and 6 semi detached lots. Shovel ready with services on Quaker Road. Quaker road is currently being urbanized with bike lanes and sidewalks to the Bauer Trail. Only mere minutes to downtown Fonthill and all amenities on Niagara Street in Welland. Easy access to Highway 20 and the 406. (id:55499)
Royal LePage NRC Realty
7447 Monastery Drive
Niagara Falls (208 - Mt. Carmel), Ontario
**Welcome to 7447 Monastery Drive, a true gem in a prime Niagara Falls location!** Conveniently situated close to QEW access, grocery stores, restaurants, schools, parks, transit, and more, this home offers everything you need just minutes away. Enjoy a short 15-minute drive to Niagara-on-the-Lake or the iconic Niagara Falls attractions. Nestled in a peaceful neighbourhood with no rear neighbours, this home combines privacy with charm. The thoughtfully designed layout blends modern style with practical functionality. The spacious kitchen boasts large quartz countertops and a full island, perfect for extra seating, baking, or meal prep. Expansive windows provide stunning views of the beautifully landscaped backyard and deck. Fully fenced and featuring a serene pond with fish, your private oasis awaits. Whether you're enjoying your morning coffee or unwinding with a glass of wine after work, this space is designed for relaxation. This home truly has it all! An ideal size, a fantastic location, and even wonderful neighbours! Don't miss your chance to experience it for yourself. **Book your private showing today!** (id:55499)
RE/MAX Niagara Realty Ltd
4022 Bush Crescent
Lincoln (982 - Beamsville), Ontario
Welcome to your beautiful bungalow and outdoor oasis on the Lincoln Bench! As you enter this stunning home, you will immediately notice the bright, spacious rooms bathed in natural light and soaring cathedral ceilings. ***The home boasts a large primary suite, 3+1 bedrooms, 3 full baths, state-of-the-art kitchen appliances, and convenient main floor laundry. The expansive finished basement showcases an enormous rec room, a bedroom, a den, a full bathroom, and ample storage space. This home seamlessly blends comfort and style. ***Enjoy your very own outdoor oasis, complete with a heated inground pool, a covered interlock patio, and a gas line perfect for BBQ or fire table season! (All new in 2018.) The pool has been professionally maintained every year for your peace of mind. **The large double-car garage adds to the convenience and appeal of this beautiful home. ***Location! Just steps from Kinsmen Park, hiking trails, and Ashby Park, this home is a dream for outdoor enthusiasts. Explore the nearby wineries and eateries throughout the Lincoln Bench. You'll also have quick access to the new high school, the brand-new Grimsby hospital, and all the amenities in Beamsville. Make this Your Niagara Home! (id:55499)
RE/MAX Garden City Realty Inc
Pt Lt 2 Bertie Street
Fort Erie (332 - Central), Ontario
Prime Development Opportunity! Seize this incredible opportunity to invest in the future! Approx. 5.65 acres of prime development land, ideally situated in a high-growth area of Fort Erie. Surrounded by new residential developments and proposed projects, this property is perfectly positioned for future expansion. Strategically located near QEW, schools, shopping, Walmart, Tim Hortons, and more! Buyer responsible for verifying services, zoning, development potential, and completing all necessary due diligence. Fort Erie is growing rapidly, making this the perfect time to secure a prime development site in an expanding and in-demand area. Don't miss out on this exceptional investment opportunity! (id:55499)
Royal LePage NRC Realty
7921 Oldfield Road
Niagara Falls (220 - Oldfield), Ontario
Well-Kept End Unit Freehold Townhouse steps from Thundering Waters Golf Course! Welcome to this beautifully maintained end-unit townhouse in the heart of Niagara Falls, offering the perfect blend of comfort, convenience, and investment potential. Situated within walking distance to a premier golf course, this home is ideal for first-time buyers, downsizers, or investors looking for a prime location. Spacious open concept main level with patio doors to rear yard, 3 good size bedrooms and 3 bathrooms, 2nd level laundry, Bonus Separate side entrance to lower level. With low-maintenance living and a location thats close to shopping, Casino, dining, highways, and of course, the golf course, this home is a fantastic opportunity you do not want to miss! (id:55499)
RE/MAX Niagara Realty Ltd
Lp20 - 50 Herrick Avenue
St. Catharines (456 - Oakdale), Ontario
Experience life on your own terms. A place where you can do everything you want without worrying about upkeep. Enjoy the pleasure of staying fit and healthy, hosting a party for friends and family or relaxing on a rooftop overlooking nature. You can do all of this and more with the spectacular array of amenities at Montebello. If you love the energy and vibrancy of an uptown address, then you want to call this home. Montebello is a new luxury condominium development by Marydel Homes at 50 Herrick Avenue, St.Catharines. Enjoy the beautifully landscaped courtyard and grounds, sleek upscale lobby and lounge, state-of-the-art fitness center, elegantly appointed party room with kitchen, spectacular, landscaped terrace, Pickleball court, and much more. (id:55499)
Royal LePage NRC Realty
7729 Hackberry Trail
Niagara Falls (222 - Brown), Ontario
2 YEARS OLD TWO BEDROOM BASEMENT UNIT WITH OWN LAUDRY . SEPERATE ENTRANCE. 35% UTILITES SHARED AND $200 UTILITIES INSTALMENT OF EACH MONTH ** This is a linked property.** (id:55499)
Wisdomax Realty Ltd
5698 Main Street
Niagara Falls (215 - Hospital), Ontario
2 bedroom, 2 bath condo in Wellness suites. Quality finishes include luxury plank vinyl flooring, granite countertops, open concept living/dining/kitchen, balcony, elevator. Enjoy the views of the Niagara Skyline from this corner suite. Appliances including in suite laundry. Available June 15. (id:55499)
Royal LePage NRC Realty
5791 Dorchester Road
Niagara Falls (215 - Hospital), Ontario
Located near the intersection of Dorchester and Lundy's Lane, this 1.5-story,1,200 sq.ft. home is bursting with potential and classic charm. With an enclosed front porch and an inviting flow from the living room through to the dining area and kitchen, this home is ideal for both relaxed family living and entertaining. The main floor boasts a spacious bedroom, while the upper level provides two additional bedrooms and a second full bathroom. One of the highlights of this home is the finished basement, with its own private entrance, additional kitchen, and bedroom, making it perfect for multi-generational living or as an in-law suite. The outdoor space is just as impressive, featuring a well-landscaped front yard and a private backyard retreat. Recent updates include a new roof, furnace, and hot water tank, all under 4 years old. With a detached garage and parking space for 4 vehicles, plus easy access to major roads and local amenities, this home offers convenience, comfort, and flexibility. Whether you're looking for a family home or investment opportunity, this property is not to be missed! (id:55499)
Revel Realty Inc.
225 - 1501 Line 8 Road
Niagara-On-The-Lake (106 - Queenston), Ontario
NIAGARA ON THE LAKE SEASONAL LIVING! This beautifully maintained 3 bed, 2 bath Northlander Willow cottage is located in Vine Ridge Resort in a wonderfully serene area of Niagara-on-the-Lake, close to the Niagara River, Queenston Heights, including beautiful views of the escarpment. Open from May 1 to October 31, this is a fantastic opportunity to acquire this cottage for personal use, or as an investment. This unit is turn-key ready, fully furnished, and waiting for you! This resort offers great amenities including the heated in-ground pool, multi-sports court, playground, picnic areas and many scheduled activities and events planned throughout the season. Only minutes away from exquisite wineries, dining, shopping, and theatres, and cute downtown area of Niagara-On-The-Lake. This unit is priced to sell, and being one of the larger units in the resort, they are hard to come by! (id:55499)
Coldwell Banker Advantage Real Estate Inc
23 Hurricane Road
Pelham (662 - Fonthill), Ontario
Prepare to be impressed - this is not your average home! The stucco exterior, double concrete driveway and attached garage set the stage for what you're about to see inside! Entering the home, a grand entrance with transom windows, coffered ceilings, and elegant light fixtures welcomes you into this one of a kind home. A standout feature is the main floor bedroom, complete with an en-suite bathroom and direct access to the pool area - perfect for guests, an in-law bedroom or as a private retreat - all without stairs. Moving up to the main level, the custom handcrafted kitchen is what you've always dreamed of! It features quartz countertops and backsplash, a walk-in pantry, dual sinks, a high-end Café line wall oven, a gas cooktop and even a pot filler above the coffee bar. The oversized island offers plenty of seating and also complements the nearby dining area. The kitchen opens to a light filled living area with hardwood floors, recessed lighting, and oversized windows. On this level you'll find two bedrooms (originally three). The primary bedroom was converted into a larger space with a walk in closet. The secondary bedroom is also generously sized and is currently being used as a craft room. A 4 piece bathroom completes this level. It doesn't stop here! The lower level features a grand rec room with heated tiled floors, gas fireplace, and a large walkout addition with patio doors leading to the backyard oasis. This level also includes a full secondary kitchen and a 4th bedroom making it perfect for entertaining multigenerational living. And then there's the incredible backyard - wow! Step outside to the entertainers dream, complete with amour stone walkways, interlocking patios, cabana bar with a power-opening door, built-in outdoor gas fireplace with direct gas line and a heated pool with a stone waterfall. Conveniently located near shops, restaurants, schools, and the 406 highway, this home is a rare find. Come experience it for yourself today! (id:55499)
RE/MAX Hendriks Team Realty
207 - 3420 Frederick Avenue
Lincoln (980 - Lincoln-Jordan/vineland), Ontario
Quaint cozy ALL INCLUSIVE, fully furnished condo in quiet Heritage Village seniors community. In the centre of wine country, this unit is walking distance to a grocery store, banks and restaurants. This property boast of open concept modern kitchen with large wood island, dishwasher, fridge, stove, toaster, kettle, microwave, pots, pans, plates, glasses, cutlery etc. There is a TV, wall unit, couch, table, recliner and two stools. The double doors lead to a king-size bed with lots of clothing storage. The convenient in-suite laundry has additional storage shelves. Internet, water, cable, heat, hydro and parking are included. This property also comes with access to the community clubhouse with an indoor swimming pool, gym, two saunas, pool tables, ping pong tables, shuffle board, movie room, piano, library, wood working shop and access to a host of clubs and activities. This condo is currently fully furnished with option to rent it unfurnished as well. (id:55499)
Coldwell Banker Momentum Realty
804 (Ph-4) - 5100 Dorchester Road
Niagara Falls (212 - Morrison), Ontario
Welcome to 5100 Dorchester, Unit 804! Step into this expansive 1,750 sq. ft. penthouse condo, where modern comfort meets luxury living. Boasting 2 generously sized bedrooms, each with oversized windows that flood the rooms with natural light, this home offers a bright, airy atmosphere throughout. The open-concept living and dining area features equally impressive large windows, creating a seamless flow of light and an inviting space for both relaxation and entertaining. The kitchen also boasts oversized windows, allowing you to enjoy natural light while preparing meals. Both bedrooms are equipped with generously sized walk-in closets, with custom built-in closets set to be installed in the primary bedroom's walk-in for even more storage and organization. The primary bedroom has also been upgraded with brand new carpet, adding a fresh, luxurious feel. With 2 full bathrooms, you'll enjoy both style and functionality in every corner of this stunning unit. Plus, the entire unit has been freshly painted, giving it a crisp, modern look. The convenience of in-suite laundry enhances the overall appeal of this property. In addition to the spacious interior, the property includes all utilities - yes, even internet - making your living experience effortlessly convenient. Two parking spaces in the secure underground garage and two storage lockers offer even more convenience and space for your needs. Residents can take full advantage of the incredible on-site amenities, including a well-equipped gym, refreshing pool, and cozy library nook. The party room, complete with a walk-out patio, provides the perfect venue for entertaining guests or simply enjoying the outdoors. This remarkable penthouse condo offers both luxury and practicality, making it the perfect choice for those seeking a sophisticated lifestyle in a vibrant community. Schedule a showing today and make this exceptional property your new home! (id:55499)
Engel & Volkers Niagara
24 Riverview Boulevard
St. Catharines (461 - Glendale/glenridge), Ontario
This residence at 24 Riverview Boulevard is an excellent choice for a multigenerational family or for a family seeking a separate bedroom wing for teens or in-laws. The home has 2,087 square feet above grade plus a fully finished lower level, for a total of six bedrooms and five bathrooms. The main floor features a grand living room bathed in natural light, and the kitchen is ideal for an active family with two separate workspaces. The upper level has two separate bedrooms that share a fully renovated bathroom with a tiled walk-in shower. Your children will adore their new quarters! The lower level contains an additional two bedrooms and two full bathrooms, as well as a recreation room and an office. (id:55499)
Royal LePage NRC Realty
V/l Montrose Road
Niagara Falls (222 - Brown), Ontario
Amazing investment opportunity in the Niagara Region this 9.9-acre parcel is situated within the urban boundary, just moments from the New South Niagara Hospital, Grand Niagara Golf Course, and upcoming subdivisions. Featuring 293 feet of frontage along Montrose Road and excellent exposure, this prime location offers immense potential for future residential or commercial use. Currently zoned Rural Agricultural, the property is included in the proposed urban boundary expansion, presenting an opportunity for rezoning. With its proximity to key amenities, growing infrastructure, and increasing demand for development in the area, this land is a rare find for investors and developers looking to capitalize on the regions rapid growth. (id:55499)
RE/MAX Niagara Realty Ltd
144 Catharine Street
Port Colborne (878 - Sugarloaf), Ontario
Steps to the best parts of Port Colborne - H H Knoll, the Friday morning Farmers Markets, your favourite local businesses & restaurants. Welcome to 144 Catharine Street. This 1.5 storey home is larger than it looks with an open concept living & dining room. The bonus sun room leads to your fenced in backyard. On the main floor you also have a 3 piece bathroom, laundry and the once garage has been finished into a home office but could work as a gym or work from home space. Upstairs hosts all 3 bedrooms, hardwood flooring and a 4 piece bathroom. The lower level is partially finished with a recroom space. If you're looking to buy your first home, this is an awesome place to start in a great location. (id:55499)
Royal LePage NRC Realty
535 Carrie Avenue
Fort Erie (336 - Point Abino), Ontario
Built in 2011, this stunning 2-storey home offers approximately 2500 square feet of finished living space, combining modern elegance with practical family living. Situated in the coveted Carrie Avenue, a kid-friendly cul-de-sac just minutes from downtown Ridgeway, this property presents an ideal location for enjoying the best of both worlds: a serene neighborhood and easy access to all amenities. Step inside the main floor to discover a warm and welcoming ambiance. Hardwood flooring throughout adds a touch of sophistication, while the gas fireplace creates a cozy focal point in the living area. The recently designed open-concept kitchen features a stylish island and bright open and airy. The adjacent sliding doors lead to your own private oasis - a fully fenced backyard with an enticing 16'x32' heated, ionized pool, perfect for making memories and hosting gatherings. The upper level is thoughtfully designed to cater to your family's needs. The primary suite boasts a 4-piece bath and a convenient walk-in closet. Two additional well-appointed bedrooms and another 4-piece bath complete the sleeping quarters, offering ample space for rest and relaxation. The fully finished basement provides even more versatility and space. A spacious rec room invites you to create your entertainment haven, while a 3-piece bath and a fourth bedroom offer convenience and privacy for guests or growing teenagers. Beyond its captivating features, this home's location is unbeatable. There are no rear neighbours! With easy access to the QEW and Peace Bridge, commuting is a breeze. Plus, you'll be within a short distance to a variety of shops, restaurants, and local attractions, making it an ideal location for active, modern families. Don't miss the chance to make this house your forever home. Embrace the lifestyle of comfort, elegance, and convenience today! (id:55499)
Royal LePage NRC Realty
116 Clare Avenue
Welland (771 - Coyle Creek), Ontario
Welcome to this spacious and beautifully designed 2-storey home, offering over 3000 square feet of luxurious living space. Perfectly suited for family living, this home features 4+1 bedrooms and 4 bathrooms, providing ample room for comfort and convenience. The heart of the home is the open-concept kitchen, featuring a butler's pantry and flowing seamlessly into the large living and dining areas ideal for everyday living and entertaining. A convenient main-floor laundry room adds to the homes practicality. Step outside to a fully fenced yard, complete with a relaxing hot tub and spacious deck, offering the perfect setting for outdoor gatherings or quiet relaxation. The upper floor includes a well-appointed primary suite with an ensuite bathroom and walk-in closets, plus 3 additional generous-sized bedrooms and another full bathroom.The expansive fully finished basement includes an additional bedroom and bathroom, offering excellent potential for an in-law suite, guest area, or extra living space.With a beautifully landscaped yard, modern finishes, and a layout designed for both family life and entertaining, this home offers the perfect blend of comfort and luxury. Located in a desirable neighbourhood close to parks, schools, and amenities, this property is truly a must-see.Don't miss the chance to make this exceptional home yours, schedule a private showing today! (id:55499)
Coldwell Banker Advantage Real Estate Inc
B - 237 Scott Street
St. Catharines (443 - Lakeport), Ontario
This charming 3-bedroom, 2-bathroom home is a haven of natural light, creating an inviting and airy atmosphere. A custom kitchen, updated bathroom, in suite laundry you'll surely be impressed. With a large deck and gorgeous lot this is the perfect family home in a location strategically located to all amenities. (id:55499)
Royal LePage NRC Realty
13 - 1465 Station Street
Pelham (662 - Fonthill), Ontario
Life is easy at the Fonthill Yards! Known as the David model, this 2 bedroom, 3 bathroom condo townhouse offers you a stunning modern design with all the amenities you have been dreaming of. Located at the back of the Fonthill Yards site, you can enjoy a nice quiet setting inside and out. The main floor offers stunning 10 foot and 20 foot ceilings, gleaming hardwood floors, a spacious foyer that is absolutely filled with natural light, a 2 piece bathroom, mudroom, pantry, a spacious living room, dining room and a stunning gourmet kitchen with quartz counters, a custom designed bar cabinet, stainless steel appliances and gorgeous LED light fixtures & pot lights. Remote controlled blinds make it easy to create privacy in the evenings. Travel upstairs to find 9' ceilings, the serene primary bedroom with a private spa inspired ensuite bathroom & walk in closet, 2nd level laundry and a large second bedroom with it's own ensuite. Both bedrooms feature large sliding doors leading out to their own balconies. The unfinished basement is currently being used as a home gym and would be a great space for a third bedroom, rec room and another bathroom (3pc rough in). Enjoy a beverage with friends and family on the covered backyard patio while the kids enjoy playing on the lawn. Parking for 2 vehicles between the driveway and attached garage. Only steps away from downtown Fonthill shopping & restaurants, the new Meridian Community Center, St Alexander Elementary school, the Steve Bauer Trail and so much more. Across the street from Sobeys & the LCBO. A few minutes drive away from world class golf and incredible farmers markets. Easy access to the QEW via Highway 20. If you have been after an incredible Fonthill location but have been longing for something with modern design then this is the condo for you! (id:55499)
Royal LePage NRC Realty
28 Harvest Drive
Niagara-On-The-Lake (108 - Virgil), Ontario
An outstanding, brand-new custom bungalow design curated specifically for Settlers Landing in the heart of Niagara on the Lake in the Village of Virgil and built by Niagara's award-winning Blythwood Homes! Located at 28 Harvest Drive, this newly built home offers a spacious open-concept layout with high-end finishes throughout. The great room features a gas fireplace and seamlessly connects to the modern kitchen featuring top-of-the-line appliances, dining area, and 4-piece bathroom on the main floor. The primary bedroom includes a walk-in closet and a luxurious five-piece ensuite. The finished basement adds additional living space with a recreation area, two extra bedrooms, and a full bathroom. A main-level laundry room with a sink provides added convenience. The home also includes an attached two-car garage and a private double driveway, accommodating a total of four parking spaces. Outdoor features such as front porch sitting area, an expansive 20ftx10ft covered back terrace, and a patio enhance the living experience. Settlers Landing has a breezy countryside feel that immediately creates a warm and serene feeling. Enjoy this location close to the old town of Niagara on the Lake, but free from tourist traffic. Its location and lifestyle are only steps away from award-winning wineries and restaurants, golf courses, shopping, amenities, schools, theatre and entertainment, Shaw Festival and Lake Ontario with easy access to the QEW and US border. (id:55499)
RE/MAX Niagara Realty Ltd
6399 Bellevue Street
Niagara Falls (212 - Morrison), Ontario
Welcome to 6399 Bellevue Street! This beautifully updated home, featuring a bright and modern interior designed for comfortable, contemporary living. Located in a serene neighbourhood, this property offers a fantastic blend of indoor and outdoor spaces. Step inside to discover an open-concept living area, where the spacious living room flows seamlessly into the sleek, modern kitchen; perfect for entertaining or everyday living. The main floor also boasts a spacious master bedroom with custom built-in closets and a private walkout to the large backyard deck; ideal for enjoying your morning coffee or unwinding at the end of the day. The fully fenced, expansive backyard is a true standout, offering plenty of room for outdoor activities and entertainment. Enjoy a BBQ on the deck, relax by the fire pit, and store your tools and toys in one of the two sheds. Upstairs, a versatile loft space awaits offering endless possibilities; such as an additional bedroom, home office space, or workout area - tailor it to fit your needs! This property also features a detached garage for added storage or parking and a separate side entrance leading directly from the driveway, providing convenience and privacy. The water utility is also included in the rent, making this home even more convenient and affordable. With its modern design, flexible living spaces, and incredible outdoor living, this home is a rare find! Schedule a viewing today to secure your chance to lease this one-of-a-kind property! (id:55499)
Engel & Volkers Niagara
Pt Lt 3 Sunset Drive
Fort Erie (331 - Bowen), Ontario
43 acres of vacant land available for sale on Sunset Drive, in between Gilmore Road and Bertie Street. Approx. 575 ft. frontage x 3,343 ft. depth. Buyer to do their own due diligence regarding building, developing and future uses. (id:55499)
Revel Realty Inc.

