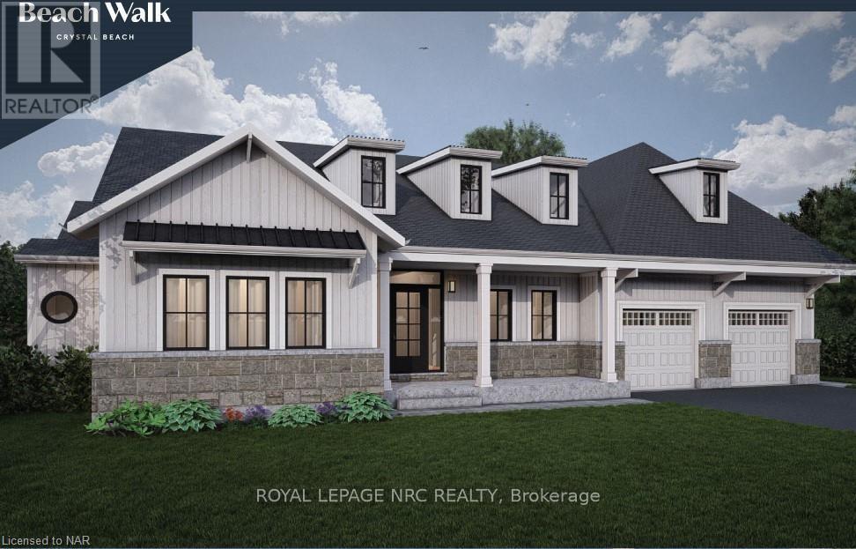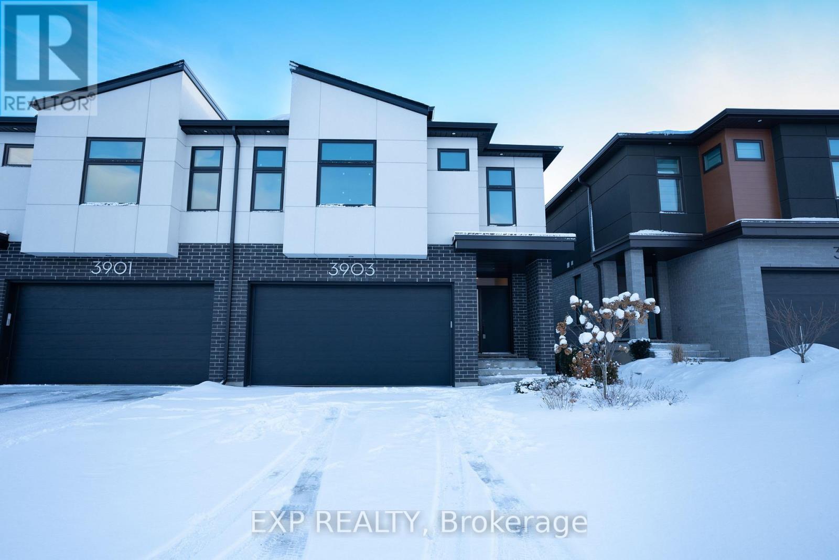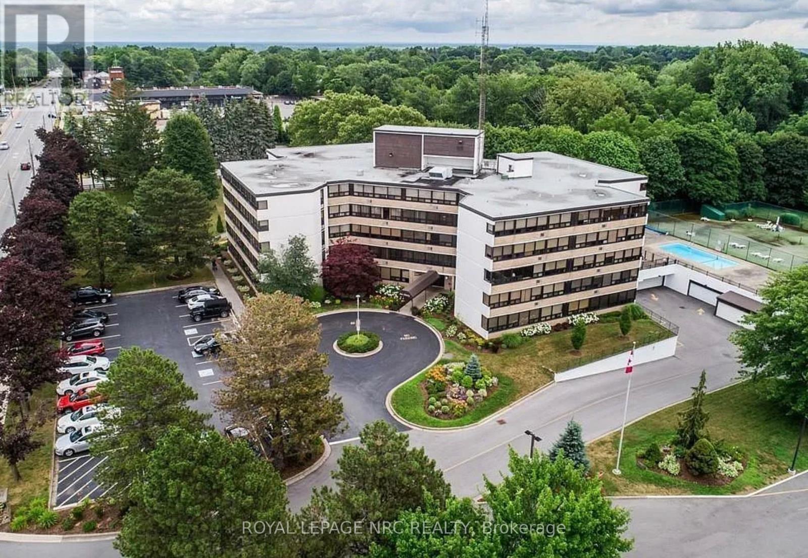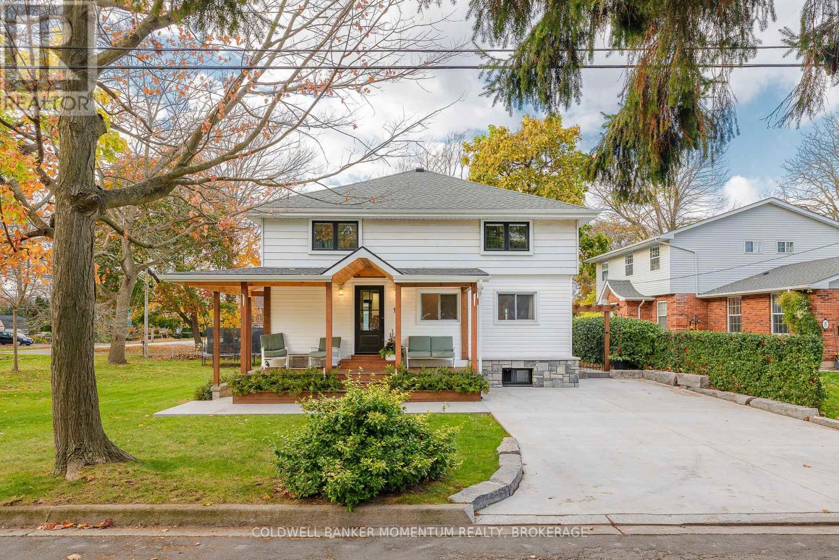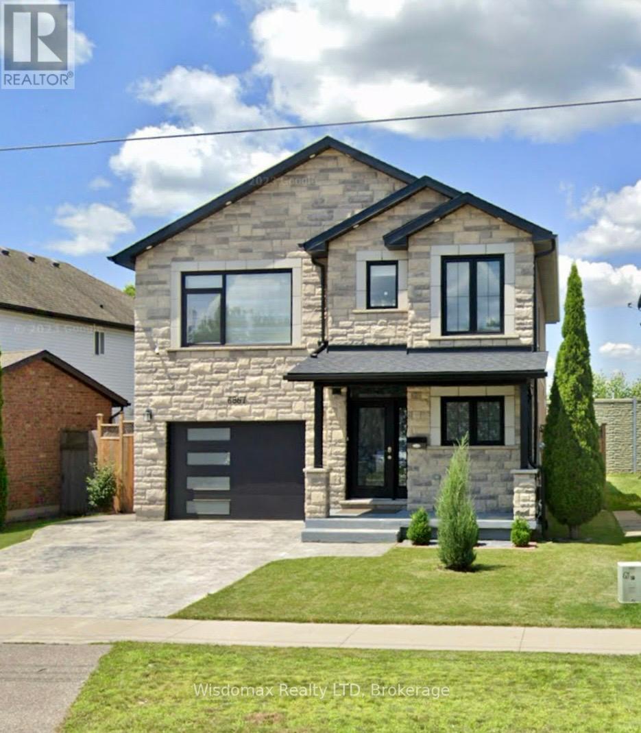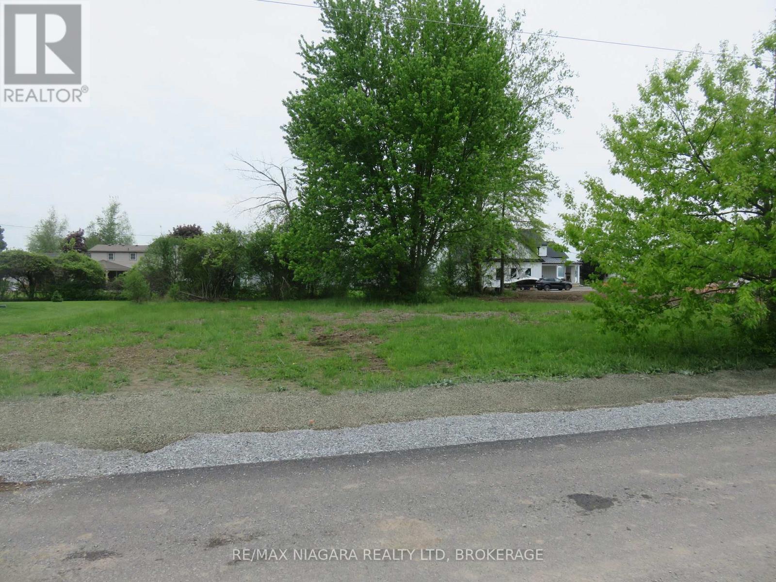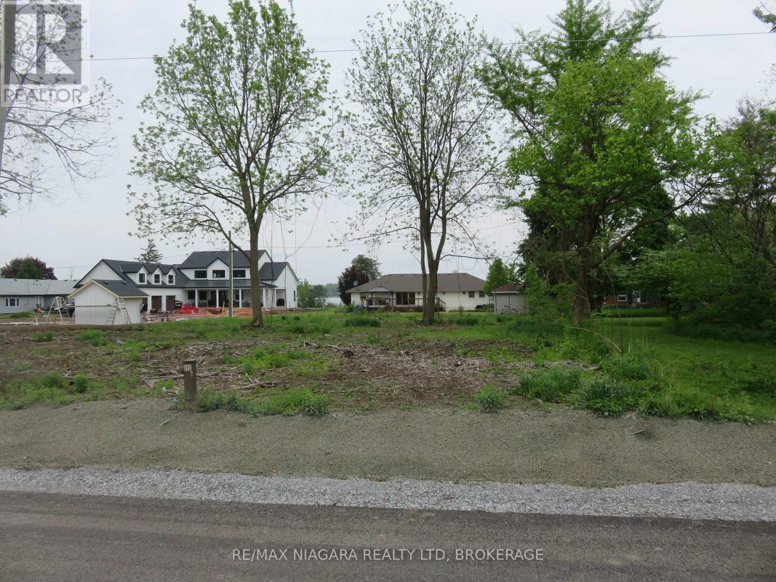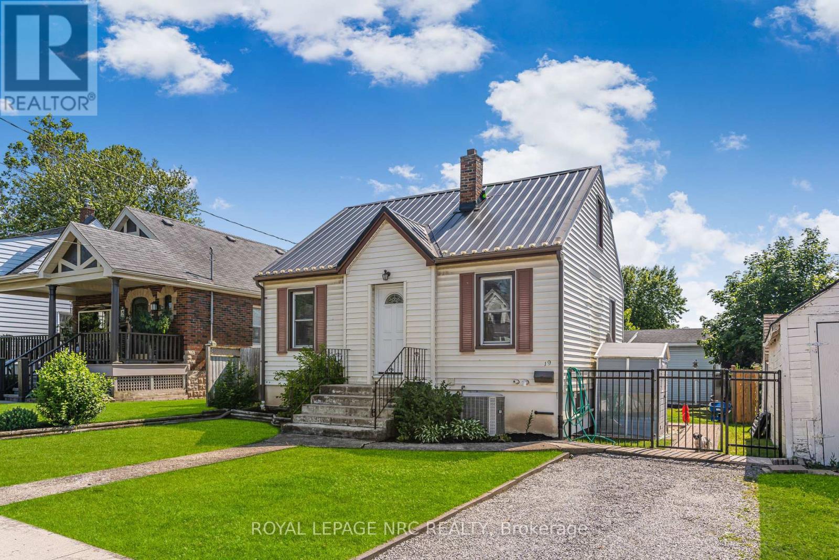5 Butternut Crescent
Fort Erie (337 - Crystal Beach), Ontario
TO BE BUILT: The Oaks at Six Mile Creek in Ridgeway is one of Niagara Peninsula's most sought-after adult-oriented communities and has a completed MODEL HOME open for viewing the Phase 2 Towns while under construction. Nestled against forested conservation lands, the Oaks by Blythwood Homes presents a rare opportunity to enjoy a gracious and fulfilling lifestyle. This Maple Interior 1435 sq ft, 2-bedroom, 2-bathroom townhome offers bright open spaces for entertaining and relaxing. Luxurious features and finishes include 10ft vaulted ceilings, a primary bedroom with ensuite and walk-in closet, a kitchen island with quartz counters and a 3-seat breakfast bar, and patio doors to the covered deck. Exterior features include lush plantings on the front and rear yards with privacy screen, fully irrigated front lawn and flower beds, fully sodded lots in the front and rear, a poured concrete walkway at the front and paver stone double wide driveway leading to the 2-car garage. The Townhomes at the Oaks are condominiums, meaning that living here will give you freedom from yard maintenance, irrigation, snow removal and the ability to travel without worry about what's happening to your home. It's a short walk to the shores of Lake Erie, or historic downtown Ridgeways shops, restaurants and services by way of the Friendship Trail and a couple minute drive to Crystal Beach's sand, shops and restaurants. (id:55499)
RE/MAX Niagara Realty Ltd
18 Loganberry Court
Fort Erie (337 - Crystal Beach), Ontario
Welcome to a truly unique opportunity in Crystal Beach! We are proud to present a truly custom 2373 sf 3 bed 3 bath 3 car garage bungalow at our award winning Beachwalk community, an enclave of colourful and classically styled homes, moments from the sandy shores of Lake Erie. This is a truly one of a kind offering, with a home specially designed for this premium oversized pie shaped lot on a cul de sac. To be built by one of Niagara's most respected home builders, Marz Homes. This stunning home features an open concept with 9ft ceilings, ideal for entertaining, highlighted by patio doors out to a covered rear porch. Lots of premium goodies including quartz countertops, luxury vinyl plank flooring throughout, a gas fireplace and more, as well as a 10k upgrade package of your choice. A truly unique 3 car garage is double wide plus a tandem, allowing for a design where the garage does not dominate the house, ideal for anyone with a summer car, or a hobbyist looking for room for a workshop. There is still time to make your selections from Marz Homes' outstanding list of available options and be ready for a summer 2025 occupancy. Includes a fully sodded yard, pavided driveway and a landscape package. Surrounded by premium homes. Located only moments from historic Ridgeway's shopping and dining, as well as the rejuvenated lakeside village experience of Crystal Beach with shops, bars, restaurants and an incredible sand beach with amenities. 15 minutes from the USA border to Buffalo, and 90 minutes south of Toronto, Crystal Beach is an ideal place for anyone looking for a walkable, bikable, social and friendly community to call home! (id:55499)
Royal LePage NRC Realty
3903 Mitchell Crescent
Fort Erie (327 - Black Creek), Ontario
Welcome to the Black Creek Signature Community! This gorgeous 2361 square feet, 3 Bedroom, 3 bath, semi-detached, 2-storey home in Fort Erie is your perfect mix of modern style and comfort, all just a stones throw from the Niagara River.Step inside and youll be wowed by the bright, open main floor with 9-foot ceilings, a stylish 2-piece guest bathroom, and a spacious kitchen that flows seamlessly into the living and dining areas. The chefs kitchen is a dream, featuring a quartz island, walk-in pantry, and brand new appliances! Outside, you've got a fully covered porch with sleek aluminum railings and tempered glass panels, perfect for relaxing. Plus, theres a partially fenced backyard and a 2-car garage with plenty of driveway space for 4+ cars.Upstairs, youll find a spacious master bedroom with a walk-in closet and a 5-piece ensuite that feels like a spa retreat. The two other bedrooms share a convenient Jack-and-Jill bathroom. Laundry? No problem it's right on the second floor for ultimate convenience.The basement is unfinished, ready for whatever you want extra storage or a potential in-law suite for rental income. Plus, its located just off the QEW, only 10 minutes to the U.S. border, Niagara Falls, and shopping at Costco and Walmart.This home is move-in ready and built by the award-winning Rinaldi Homes. Your dream home is waiting! (id:55499)
Exp Realty
102a - 190 Highway 20 W
Pelham (662 - Fonthill), Ontario
Stunning ground floor north facing Fonthill 2 bedroom condo perfectly situated in lovely Fonthill. Offering a spacious and inviting layout, this unit boasts two large bedrooms, two bathrooms, including a private en-suite, and an updated galley kitchen complete with nice appliances, all included for your convenience.This condo truly shines with its impressive array of amenities. Enjoy relaxing by the pool, hosting gatherings in the barbecue area or party room, working out in the gym, unwinding in the sauna, or enjoying a game in the Billyard room. With underground parking, guest parking spaces, and all utilities like water, building maintenance, building insurance, cable TV, and parking included in the condo fees, this property offers effortless, low-maintenance living.Conveniently located close to shopping, dining, and with easy access to main highways, this condo is ideal for anyone looking for luxury, comfort, and convenience in a prime location. Don't miss out. This is the lifestyle you've been waiting for! Building is a no smoking , no pets, no exceptions (id:55499)
Royal LePage NRC Realty
10 Betts Avenue
Grimsby (540 - Grimsby Beach), Ontario
Welcome to 10 Betts Avenue in the historic Grimsby Beaches neighbourhood. This stunning home has been completely renovated and is only a 1-minute walk to the beach! This 1,973 square foot home features a 3 bedroom main unit as well as a studio style accessory unit. 10 Betts Avenue is the perfect place for your family with the added opportunity for either a mortgage helper or multi-generational living. The main unit has been thoughtfully laid out and features an open concept main floor with a large living room, stunning eat-in kitchen with island and walk out to the beautiful deck and outdoor kitchen. The second floor has a large 5-piece main bathroom with laundry facilities, 2 bedrooms and a large primary suite with ensuite and walk-in closet. The studio style accessory unit offers 331 square feet of living space including eat-in kitchen, 4-piece bathroom and its own separate back deck. The property also offers a storage shed, turf in the backyard for easy maintenance and seasonal storage under the deck. This home is minutes from the QEW, shops, restaurants, great schools and local wineries. This listing is for both the property with the home and adjacent lot. Come see this gorgeous home today! (id:55499)
Coldwell Banker Momentum Realty
935 Lakeshore Road E
Port Colborne (874 - Sherkston), Ontario
Waterfront Estate on Spectacular Lake Erie. Seldom available 2.1 acres highlighted by an enormous 175.48 feet of Beach frontage. The main home boasts over 3600 sq feet to include open concept living, cathedral ceilings, formal dining room, large kitchen and popular main floor master suite. Large upstairs bedrooms, multiple bathrooms and full basement are noted features. Stunning views, The walkout deck, inground pool and easy beach access support the true meaning of a waterfront escape. The main home is supported by a separate guest house overlooking the tennis courts. Also on the property is a detached garage, and games room for enjoyment even on a rainy day.Location is complete with both Ridgeway and Port Colborne near by to provide shopping, restaurants and all franchised establishments. Niagara Falls within 20 minutes and Toronto easily available through travel on the QEW highway.This seldom available waterfront property has much to offer in its size, property and beach for summer enjoyment. (id:55499)
D.w. Howard Realty Ltd. Brokerage
100 Queen Street
St. Catharines (451 - Downtown), Ontario
Spectacular, totally renovated home on a downtown Heritage Street. The current owners spared no expense to retain its 100+ year history, while updating and reconfiguring with all the modern conveniences. The main floor has been renovated to an open plan. Upon entering the home, you are greeted by a foyer & large entry w/views of the charming, refurbished curved staircase to the 2nd floor. The dining area at the front of the house features a beautiful bay window & can easily accommodate a large family for those special occasions. The fireplace is decorative. Continue to the great room, which is in the middle of the house, with a cozy gas fireplace and open to the chefs kitchen. Here you will find high-end appliances, beautiful soapstone counters and stone backsplash. There is room for a breakfast nook should you choose. The custom cupboards, all the way to the ceiling have enough room for all wares required for entertaining. There is access to the covered back porch that leads to the beautifully hardscaped garden with raised patio and gazebo. A rare find is the double coach house that can accommodate 2 vehicles (if one is a compact due to the stairs that lead to the mezzanine storage). Back in the house there is a 2-piece guest washroom before moving to the second floor. The large primary bedroom features a gas fireplace and ensuite w/glass shower enclosure, heated floors & walk-in closet. The second bedroom is a generous size, while the third bedroom is currently being used as an office with a w/o to an upper deck that has a fire escape from when the home was a duplex. All bedrooms have a closet. There is a modern 4-piece bath, also w/heated floors, as well as a 2nd floor laundry. A rare treat, proceed up to the 3rd floor where you will find a large bedroom, 2-piece bath plus huge family room & den to escape the days stresses. All mechanics were updated and/or replaced since 2011/2012. **EXTRAS** Fully fenced back yard, gazebo, dehumidifier in basement (id:55499)
Royal LePage NRC Realty
3378 Saint Patrick Avenue
Niagara Falls (206 - Stamford), Ontario
First time ever available. Experience pride of ownership in this beautiful custom-built, cape cod style home in the heart of historic Stamford Centre. This luxury home is walking distance from all amenities including banks, schools, grocery stores, restaurants, churches, parks, convenience stores, and public transportation, with a four-minute drive to the QEW. In-ground heated pool surrounded by mature trees and a giant covered patio means get-togethers will always be at your place. The 4 bedroom 3 bathroom home is over 3200 square feet from top to bottom. Enter into a large foyer with 16-foot ceilings. A large sunken family room with gas fireplace leading into a dining area and spacious kitchen with a large moveable centre island. Laundry/mudroom also conveniently located on the main floor. Upstairs primary bedroom with ensuite and walk-in closet for ample storage. Three additional bedrooms located upstairs. The basement includes a recreational room with large utility room, workshop, and fruit cellar. Nine parking spots located on the triple wide driveway means plenty of parking. Two-car garage with third rear garage door for ease of access to backyard. Second door and entrance to basement also located in garage. The home is move in ready with all appliances, alarm system, and smoke detectors included! Great forever home for any family. Within walking distance of both top rated high schools A. N. Myer & Saint Paul high school. (id:55499)
Royal LePage NRC Realty
6867 Ailanthus Avenue
Niagara Falls (217 - Arad/fallsview), Ontario
Welcome To 6867 Ailanthus Ave, A Pristine Two-Story Detached 4 Bedroom 3.5 Bathroom Home Custom-Built In 2021. Located In A Coveted Niagara Falls Neighborhood, Minutes From The Iconic Horseshoe Falls. Boasting About 3000 Sq. Ft. Of Elegantly Finished Living Space, This Property Blends Tranquility With Modern Convenience, Offering Quick Highway Access, Walkable Proximity To Stores, Parks, And Dining, And A Serene Setting of Porch, Deck, And Patio In Backyard Perfect For Relaxation Or Entertaining. Step Inside To Discover A Modern Open-Concept Layout With Gleaming Floors, A Gourmet Kitchen Equipped With Premium Appliances, And Sunlit Living Areas Designed For Seamless Gatherings. Upstairs, Four Spacious Bedrooms, A Well-Placed Laundry Room, And Two Full Bathrooms Combine To Create A Private Sanctuary Of Comfort And Convenience, While The Fully Finished Basement With A Separate Entrance And Full Bathroom Offers Versatile Space For Guests, Hobbies, Or Fitness. (id:55499)
Wisdomax Realty Ltd
5343 Ferry Street N
Niagara Falls (214 - Clifton Hill), Ontario
Tourist Commercial parking lot in one of Niagara's busiest streets in the tourist sector. (id:55499)
Engel & Volkers Niagara
2203 Niagara Stone Road
Niagara-On-The-Lake (101 - Town), Ontario
Exciting SHOVEL READY development opportunity in the heart of Old Town Niagara-on-the-Lake! Located at 2203 Niagara Stone Road, this proposed site is approved for 9 executive townhomes, offering a rare chance in one of Canadas most prestigious and picturesque communities. Ideally situated along the main gateway to Old Town, future residents will enjoy being walk distance to boutique shops, fine dining, art galleries, and the renowned Shaw Festival Theatre. Just minutes from award-winning wineries, Niagara-on-the-Lake Golf Club, the scenic Lake Ontario waterfront, and beautiful parks, this location provides the perfect blend of luxury, culture, and convenience making it a lucrative builder opportunity. The site also offers easy access to major highways, making it a seamless commute to Niagara Falls, the QEW through to Toronto. With strong demand for upscale housing in this affluent area, this is an unparalleled investment opportunity in a thriving real estate market. Considerable site preparations have already been completed including but not limited to - removal of unstable material & site compaction, construction of dry lay stone retaining wall, transformer, light fixtures and street lampposts available, and grinder pumps for 6 units are available to the purchaser - a value add of approximately $725,000 has already been done for you by the developer! Plans are available for 6 townhomes - but the site is approved for up to 9. Don't miss out on this prime development site in one of the most desirable destinations in the country! (id:55499)
Revel Realty Inc.
3111 Faywell Road
Thorold (559 - Cataract Road), Ontario
Welcome to 3111 Faywell Road situation in the quaint town of Fonthill. Once known as the 1896 "Old SeedBarn" this country barn style home has been reclaimed and rebuilt on this 17 acres parcel of land that boasts walking trails, a private waterfront pond, a long winding driveway and a golfing green. With nearly 1200 feet of Lake Gibson waterfront, enjoy your coffee with morning waterfront views on your wraparound covered porch and veranda. Make your way inside, the main features a stunning open concept dinning, living and kitchen area with nearly 17 foot ceilings. Custom wainscotting and panels cover every inch of this character home. With exposed beam construction you are able to take in the detailed craftsmanship of this build.Primary bedroom, ensuite and custom walk in closet conveniently located on the main level. Make your way up the staircase to the loft entertainment area with a wet bar. Additionally you will find another bedroom and full bathroom. The home features nearly 10,000 sq/ft; 2550 sq/ft of finished living space, 2400 sq/ft drive in basement, three car garage and additional 4661 sq/ft of constructed spaces. The lower level features a workshop, entertainment area and plenty of space for the car enthusiast. Not to mention the three car attached garage with a second storey waiting for your finishing touches. (id:55499)
Revel Realty Inc.
Unit 6 - 20 Kingsway Rd
Welland (774 - Dain City), Ontario
This cozy 1-bedroom apartment featuring a den, ideal for a home office or extra living space and one parking space is ideally located in a serene setting overlooking the historic Old Welland Canal, offers both comfort and convenience (id:55499)
Revel Realty Inc.
6050 Kister Road
Niagara Falls (221 - Marineland), Ontario
TWO HOUSES 1.1 ACRES. !! COUNTRY IN THE CITY. ENJOY YOUR MORNINGS IN THE SUNROOM OR ON THE DECK SURROUNDED BY NATURE WHILE REMAINING IN CLOSE PROXIMITY TO ALL THAT BEAUTIFUL NIAGARA HAS TO OFFER. THERE ARE TWO SEPARATE RESIDENTIAL HOMES INCLUDED ON THIS 1.1 ACRE LOT. 6050 KISTER RD IS OWNER OCCUPIED , A COMFORTABLE 3 BEDROOM BUNGALOW WITH A FULL UNFINISHED BASEMENT. THE OTHER IS LONG TERM TENANTED , A 2 BEDROOM 1&1/2 STOREY HOME WITH ITS OWN ADRESS. (6110) THIS PROPERTY WAS UTILIZED AS A WORKING GREENHOUSE FOR BEDDING PLANTS FOR DECADES. THERE REMAINS A 20'X24' GREENHOUSE WITH THE ATTACHED OUT BUILDING (POTTING SHED) AS WELL AS A 1920 LORD AND BURNHAM GREENHOUSE. ZONING IS GI WITH A VARIETY OF BUSINESSES AND RESIDENTIAL HOMES IN THE AREA. THIS WOULD BE IDEAL FOR AN EXTENDED FAMILY OR BUSINESS ENDEVOUR. BUYER TO DO THEIR DUE DILIGENCE REGARDING FUTURE USE OF THE PROPERTY. (id:55499)
Masterson Realty Ltd
2134 Houck Crescent
Fort Erie (331 - Bowen), Ontario
Location, Location! Just off the Niagara Parkway, minutes to QEW. Ideal plan can include rear balcony with views of the mighty Niagara River. The Niagara Parkway is renowned for it's beauty, walking and bicycle trails and home to some of the grandest estate homes in the area and just a short drive to Niagara Falls. There are also a number of other available building lots on Houck Cescent which will, no doubt, be developed into top tier homes. Contact listing agent for details on septic, building envelope and drainage plans. (id:55499)
RE/MAX Niagara Realty Ltd
2156 Houck Crescent
Fort Erie (331 - Bowen), Ontario
Location, Location! Just off the Niagara Parkway, minutes to QEW. Ideal plan can include rear balcony with views of the mighty Niagara River. The Niagara Parkway is renowned for it's beauty, walking and bicycle trails and home to some of the grandest estate homes in the area and just a short drive to Niagara Falls. There are also a number of other available building lots on Houck Crescent which will, no doubt, be developed into top tier homes. (id:55499)
RE/MAX Niagara Realty Ltd
148 Merritt Road
Pelham (662 - Fonthill), Ontario
Come direct to see this remarkable 600 foot deep lot, zoned RM for residential development.Nestled within the urban boundary, yet exuding a rural charm, this parcel benefits from zoning that permits low density residential development. There is ample opportunity for construction while maintaining the natural landscape. Prospective buyers are encouraged to conduct thorough due diligence regarding land usage. With its rare size and scenic beauty, this property presents a unique and captivating opportunity to plan for a future home or development right in town. Preferrably sold with 150 Merritt rd. (id:55499)
Keller Williams Complete Realty
6 - 6 Ann Street
Thorold (557 - Thorold Downtown), Ontario
Welcome to 6 Ann Street Unit 6! Be the first to live in this beautiful, 2 bedroom, 1.5 bathroom, luxury unit in downtown Thorold. Available May 1st. Over 1,000 square feet! Open concept living room/dining room/kitchen with large walk in coat closet and insuite laundry. Includes 1 exclusive parking spot with EV charger. Also includes Stainless Steel Fridge, Stove and Dishwasher. Great location in the heart of Niagara! Walk to downtown shops, restaurants, grocery store, parks and schools. Easy access to the highway and Welland Canal Parkway trail. 10 min. to Brock University & downtown St. Catharines. 1 year lease. Please include 1st & last months rent, credit report, T4/employment letter and rental application. Rent includes Water. All other Utilities are extra. Book your showing today! (id:55499)
Royal LePage NRC Realty
7384 Splendour Drive
Niagara Falls (222 - Brown), Ontario
Welcome to Satisfaction. One year old custom built luxury two storey semi-detached house well positioned in and exclusive new subdivision in Niagara Falls. This 2,078sf semi has (4+1) large bedrooms, (2.5+1) bathrooms and (1+1) kitchens. With large open concept living/dining area overlooking the backyard, complete with rear deck off the dining room, custom kitchen with island, stainless steel appliances and quartz countertops. Large living room with electric fireplace that opens to rear deck overlooking the backyard. The spacious primary suite feature a walk-in closet and luxurious en-suite with glass shower and soaker tub. Three additional oversized bedrooms and a full bathroom upstairs. Engineered hardwood and tile flooring throughout. Complete with single car garage, main floor laundry, pot lights, 9 foot ceilings, HRV system, tankless on demand hot water heater. The basement (750sf) has a side walk-up entrance, an additional bedroom, full bath, kitchen and laundry to use as an in-law suite. Conveniently located in the desirable new Splendour subdivision, with easy access to great schools and public transit. Backing onto the new Thundering Heights Public School, close to parks, Heartland Forest, walking distance to bigbox retail, grocery, restaurants, and the QEW. Enjoy the best of what Niagara has to offer from this central location. (id:55499)
Royal LePage NRC Realty
411 - 5698 Main Street
Niagara Falls (215 - Hospital), Ontario
There is a lot to love about this nearly new condominium. Here are our favourite five! (1) Built in 2021, this building has an impressive feel from the outside, which gets even better once you step into the impressive front lobby and reception area. What a spot to welcome your guests! (2) The suite itself is on the corner of the building, with windows on two walls. Considering natural light can be a struggle in these types of residences, suite 411 has plenty. (3) The Del Priore custom kitchen is equal parts efficient and beautiful. With stainless steel appliances, ample cabinetry, pot drawers, quartz counters, and undercabinet lighting, the resident chef will be more than comfortable in this space. (4) The balcony on the north-east corner of the building has views of the Niagara Falls skyline. What a spot to watch the fireworks from the Falls! (5) The floorplan and layout have all of the modern conveniences you'd expect, including 2 bedrooms and 2 bathrooms with an ensuite in the primary suite. With views of the vibrant Niagara Falls skyline, you'll be within easy access to all that this popular area has to offer. Note: the 2nd bedroom was opened up to be a den off of the living room. It has double closets for additional storage. Questions? Reach out anytime. Be sure to check the multimedia link for more information. (id:55499)
Bosley Real Estate Ltd.
107 - 72 Main Street E
Port Colborne (873 - Bethel), Ontario
Introducing a ground floor 2-bedroom, 1-bath condo that features a substantial private patio. The kitchen has been thoughtfully updated and features modern stainless steel appliances, including a dishwasher, fridge, and stove. Through the sliding patio door, the living room opens seamlessly to a fully fenced outdoor area, ideal for tranquil relaxation. This impressive 812 sq. ft. condo provides excellent storage solutions, with full-size closets in each bedroom and elegant laminate flooring throughout. Revel in serene mornings while enjoying coffee and yoga sessions, accompanied by picturesque sunset views and the gentle breeze from the Welland, Canal. The building prioritizes safety with a secure buzzer entry system, and convenient laundry facilities are located nearby. Residents benefit from surface parking and belong to a welcoming community of owners who take pride in their properties. Located just minutes from the vibrant shops and restaurants of Main Street, this condo offers easy access to the Niagara Falls tourist district, only a 25-minute drive away. Additionally, the Vale YMCA recreation center, featuring an ice rink, is within walking distance, enhancing the appeal of this exceptional living opportunity. 6 month Tenancy term preferred. (id:55499)
RE/MAX Niagara Realty Ltd
218 - 72 Main Street E
Port Colborne (873 - Bethel), Ontario
Newly renovated fully furnished, 2-bedroom, 1-bathroom condo with ensuite laundry and stainless steel appliances, including a dishwasher. This bright, spacious unit features pot lights, quartz countertops, ceramic tile, and engineered hardwood. The building is well-maintained with pride of ownership. Enjoy your private balcony overlooking the Welland Canal, with shops, the Vale Recreation Centre, and local amenities just a short walk away. Experience small-town charm near restaurants, wineries, and tourist attractions. **EXTRAS** Stainless Steel Fridge, Stove. Dishwasher, Rangehood, Washer, Dryer, Wall AC, All electric light fixtures, and All window coverings. (id:55499)
RE/MAX Niagara Realty Ltd
19 Campbell Avenue
St. Catharines (456 - Oakdale), Ontario
Updated and modern main floor with a now vacant and updated 2 bedroom unit with exterior walkup entrance. This is your personal home and your investment property all in one. The main floor and upper level is one unit featuring 2 bedrooms (could be 3) and 2 modern bathrooms, a main floor living room, large main floor laundry/storage room and an updated kitchen. The rear patio doors lead to the private fully fenced yard. The lower self contained apartment suite has a full kitchen, bathroom and 2 bedrooms. The lower level has been refreshed in January and is now vacant. (id:55499)
Royal LePage NRC Realty
3269 Young Avenue
Fort Erie (335 - Ridgeway), Ontario
Dream Garage! Welcome home to 3269 Young Ave in beautiful Ridgeway! This 3 bedroom, 3 Bathroom home is less than a five minute walk to Lake Erie and Bernard beach! The original home has been lifted and added onto in 2021, making this basically a newly constructed home, with the taxes of an older home! Upon arriving at the home youll be greeted by a massive triple car driveway that leads all the way back to the garage! (more on this later). When you enter the home, right away there is a 3pc bathroom to your left, which is handy when youre coming back from the beach, or working outside! The living room has cathedral ceilings, wood beam, ceiling fan, and an exit to the back patio! Up a few stairs, to the dining room, kitchen with Granite, bedroom, and the master suite! The master suite consists of a bedroom area, den area (office), closet, 4 pc bathroom, and stackable laundry! The main level has vinyl flooring throughout! The lower level consists of a huge recroom, bedroom, rough in kitchen or wet bar, 3 pc bathroom with laundry rough in, utility room, cold cellar and a basement walkout! This can easily be an inlaw suite or apartment! The lower level has stamped concrete flooring sitting on 2" foam so it stays warm all year round. The rear yard is nicely manicured and is home to the piece de resistance, the 644 sqft garage! This garage is 23 x 28, insulated and heated with a gas furnace, 100 amp panel, and has a rough in for a bathroom and/or kitchen in the floor! The high ceilings and 6" rebar reinforced acid stained concrete floor makes this perfect for a hoist or any hobbies! Its also a possibility to turn this area into an accessory dwelling! The concrete driveway can be completed prior to closing! This is a one of a kind house in a one of a kind area! Book your private showing today! (id:55499)
Royal LePage NRC Realty


