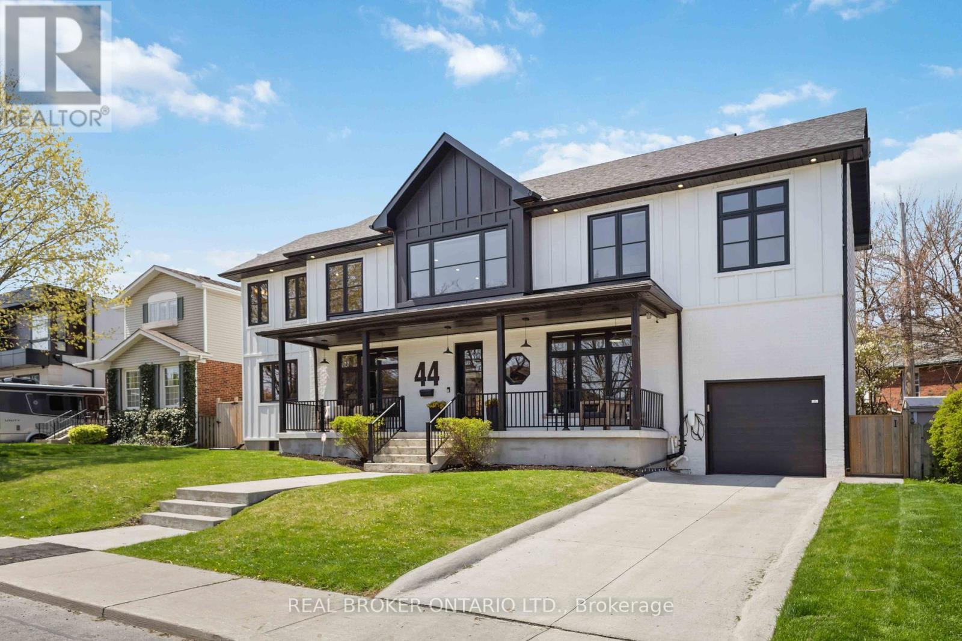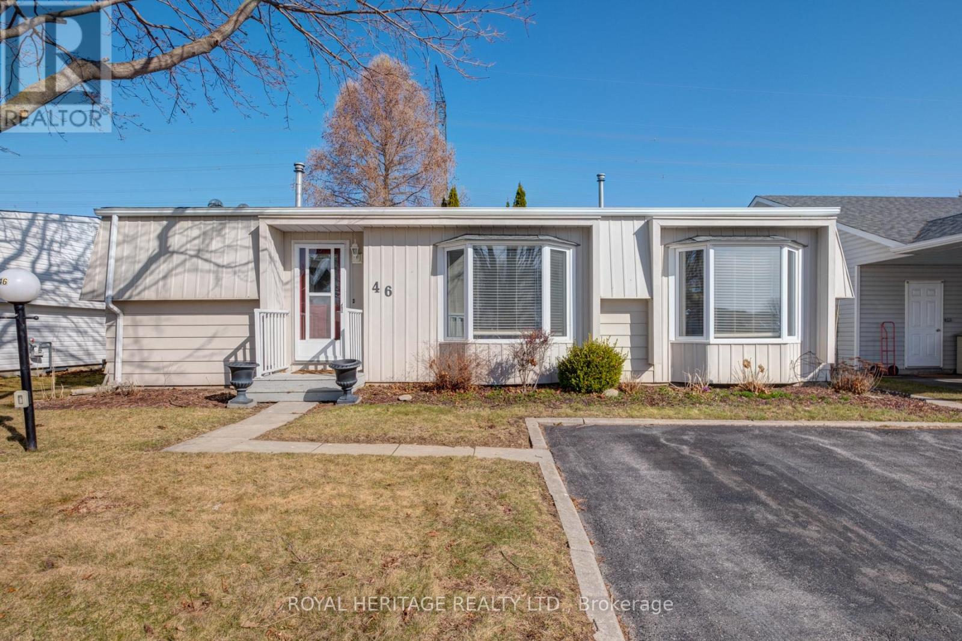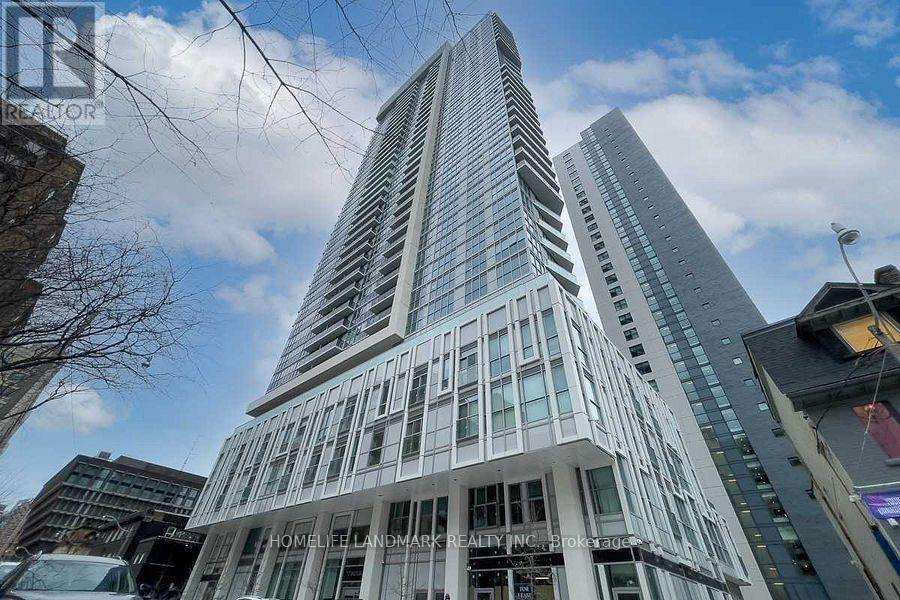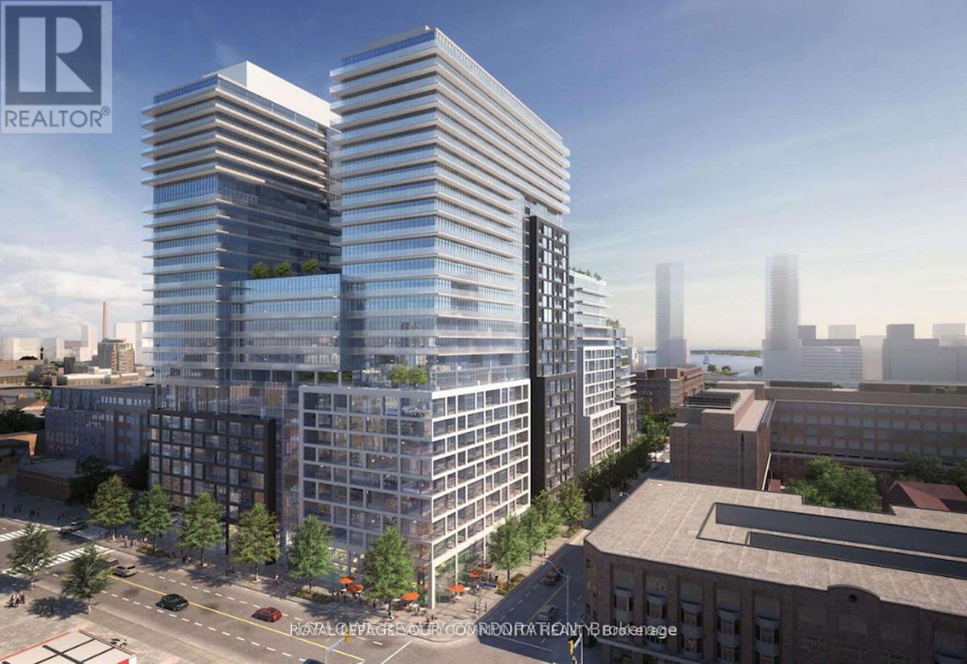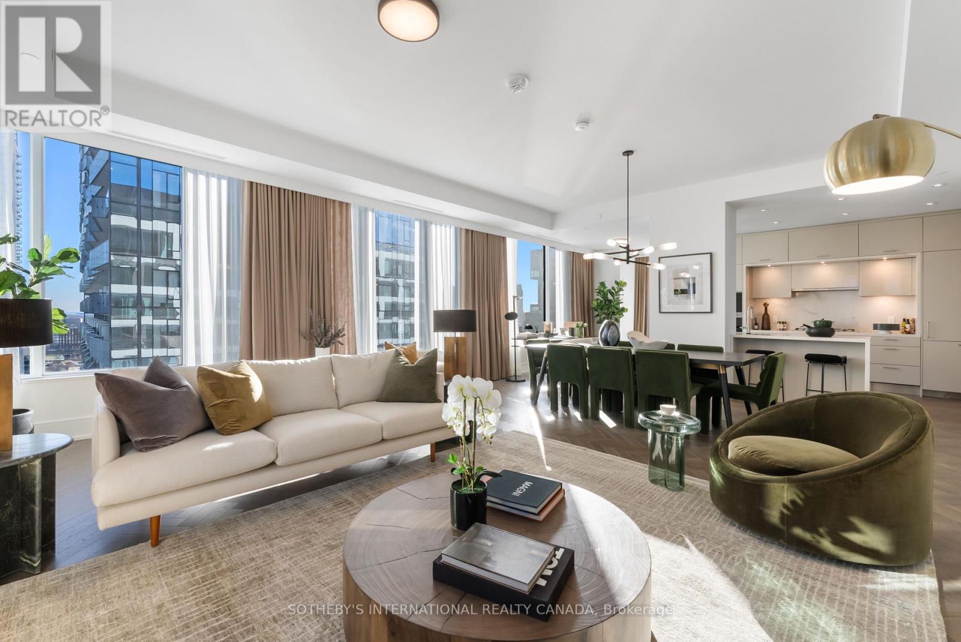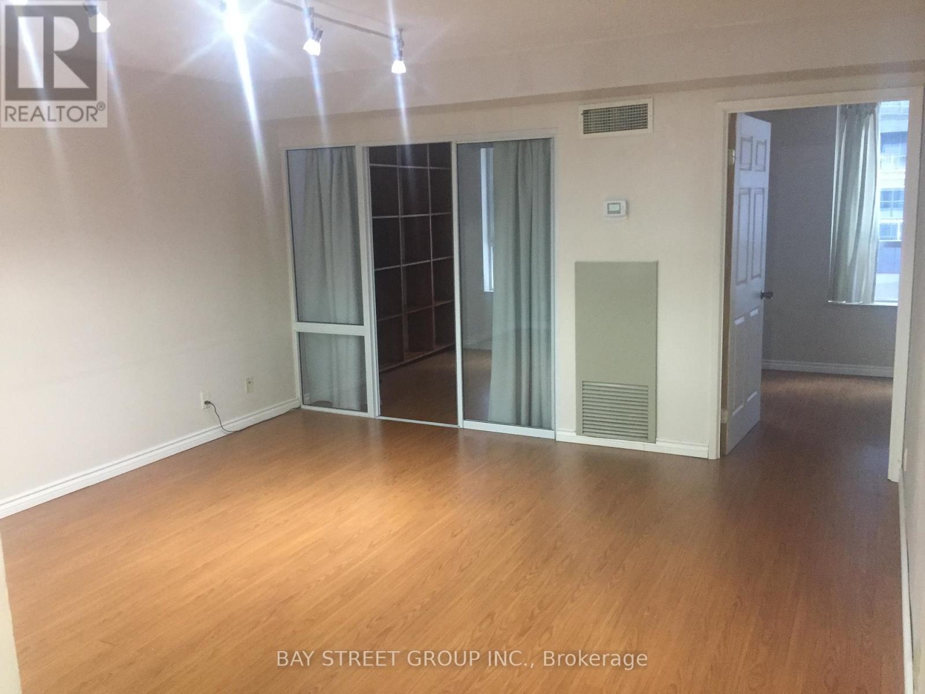52 Blenheim Circle
Whitby (Williamsburg), Ontario
Executive 'Beechwood' model by Heathwood homes nestled on a premium 45' lot backing onto greenspace! Luxury finishes from the moment you arrive featuring extensive interlocking drive/walkways, cozy front porch, inviting entry, hardwood floors including staircase with wrought iron spindles, pot lighting, 11ft main floor ceilings & 10ft on the upper floor, custom built-ins, accent walls & more! Designed with entertaining in mind in the elegant formal living & dining rooms. Impressive great room with waffle ceilings overlooks the chef's dream kitchen boasting built-in appliances including double oven & gas range, butlers pantry with beverage fridge & walk-in pantry, quartz counters, massive centre island with breakfast bar setting for 8, pendant lighting & oversized sliding glass walk-out. Enjoy the summer in the private backyard oasis with 2 large composite decks, gazebo, patio & tranquil treed ravine views. Convenient mudroom with garage access & custom built-in closet. Main floor office with custom built-in bookcase. Upstairs offers the laundry room, walk-in linen closet & 4 generous bedrooms, all with ensuites & walk-in closet organizers! Room to grow in the fully finished basement complete with above grade windows, 5th bedroom, spacious rec room, 4pc bath & ample storage space. Situated steps to parks, schools, amenities & easy hwy 407/418 access for commuters! (id:55499)
Tanya Tierney Team Realty Inc.
44 Hunt Club Drive
Toronto (Birchcliffe-Cliffside), Ontario
This house doesn't play around. 44 Hunt Club Drive isn't just another charming listing with a spacious backyard. It's a detached home that's ready to handle real life. With a ton of space, it's big enough for the whole crew, whether thats a growing family or just you and your collection of obscure vinyl. Here's the rundown: three legit bedrooms upstairs, each with its own bathroom, so no one has to argue about morning routines. A fourth bedroom in the basement, because sometimes you just need a quiet space for guests or maybe your late-night gaming marathons.The primary suite? Its big. Like, king bed and still-room-for-a-yoga-mat big. And that ensuite is pure no-nonsense luxury: a shower built for two and enough counter space that you're not constantly elbowing each other while brushing your teeth.The kitchen isn't trying to look fancy it is fancy. A massive island, built-in appliances, and a layout that makes cooking feel less like a chore and more like a hobby you might actually enjoy. The dining area? Big enough for that Friendsgiving you keep saying you'll host. There's even a bar area, because why not? Downstairs, it's all about fun. The home theatre setup is pro-level, perfect for Netflix binges, gaming nights, or pretending you're running a film festival. The garage got the VIP treatment, too, with epoxy flooring and a Tesla charger, because of course it does. And if pushing a button to adjust your blinds is your vibe, you're in luck: the whole place has Lutron automatic window coverings.The location seals the deal. This isn't a drive-45-minutes-for-milk neighborhood. Blantyre Parks got that clean city pool for summer swims and the best sledding hills come winter. Walk to the corner store, grab groceries, or hop on transit within minutes. (id:55499)
Real Broker Ontario Ltd.
1509 - 1950 Kennedy Road
Toronto (Dorset Park), Ontario
Spacious 3-bedroom condo in a fantastic, convenient location! Open-concept layout. Just minutes to the 401 and steps to Kennedy Commons with grocery stores, shops, banks, and a park nearby. Maintenance fees include free high-speed internet and Rogers cable TV. A great opportunity for first-time buyers or investors. (id:55499)
Century 21 Percy Fulton Ltd.
35 Marta Crescent
Barrie, Ontario
UPSCALE HOME IN ARDAGH WITH LUXURIOUS FINISHES, A WALKOUT BASEMENT & BACKING ONTO EP LAND! Nestled on a quiet, family-friendly street in the sought-after Ardagh neighbourhood, this striking 2-storey Grandview Abbey II model boasts over 3,400 sq ft of upscale living space designed for comfort and style. Every detail makes a statement, from its grandeur curb appeal and charming brick and stone façade to the covered front porch and double car garage. Discover open-concept principal rooms with 9-ft ceilings, pot lighting, and high-end modern finishes. The stunning kitchen is a true showstopper, showcasing quartz countertops, travertine backsplash, an expanse of rich-toned cabinetry, and a centre island with seating - flowing into a bright breakfast area with a double garden door walkout, plus a separate formal dining room. The inviting family room features a gas fireplace with a floor-to-ceiling stone surround that adds warmth and charm. The lavish primary retreat upstairs includes a walk-in closet and a spa-like 4-piece ensuite with a soaker tub and an oversized walk-in shower. The partially finished walkout basement presents incredible in-law suite potential, complete with a kitchenette, spacious rec room, home gym, and a newly remodelled bathroom with dual vanity and a glass-enclosed shower. Set on a pie-shaped lot backing onto mature trees and environmentally protected land, it offers privacy and a beautiful natural backdrop. Enjoy easy walking access to nearby schools, parks, and scenic trails. With thoughtful design, upscale finishes and a coveted location, this is a rare offering you’ll be proud to call home! (id:55499)
RE/MAX Hallmark Peggy Hill Group Realty Brokerage
46 Wilmot Trail
Clarington (Bowmanville), Ontario
Welcome to this beautiful 2-bedroom, 2-bathroom bungalow, nestled in the serene and exclusive adult lifestyle gated community of Wilmot Creek! This home offers the perfect combination of privacy, comfort, and modern living, with no neighbours in behind! The very large and open concept living and dining room offer beautiful hardwood floors, gas fireplace and large bay window. Off of the living room you will find a second bedroom with a built in desk! The spacious primary room has a large walk in closet and a 3piece ensuite. The kitchen features stainless steel appliances, a pantry and leads directly to the laundry room which has a side door entrance. And we can't forget the family room! This room also has hardwood floors and a glass sliding door leading to the back deck. The monthly fee of $1200 and property tax of approx. $125 (amount to be verified) includes Water, Snow Removal, Sewer and Access to all amenities including indoor/outdoor pools, hot tub, gym, 9-hole golf course, the clubhouse, tennis court and more!! (id:55499)
Royal Heritage Realty Ltd.
402 - 18a Hazelton Avenue
Toronto (Annex), Ontario
This two-storey condo offers the best value in Yorkville. Over 3,400 sq ft priced at under $850 per square foot, truly unheard of in this location.A very rare two-story condo, spanning over 3,400 square feet, featuring 3 large bedrooms, a library, 2 bathrooms + 1 powder room, with both east and west exposures in the heart of Yorkville. As you step inside, you're greeted by a stunning custom marble banister. The main floor offers exceptional entertaining space and abundant natural light, with plenty of room to invite extended family and entertain. The second floor features 3 bedrooms + library, a luxurious marble ensuite bath off the primary bedroom, generous closet space, and a spacious private terrace. The 2nd & 3rd bedrooms offer home office spaces or creative spaces. With thoughtful updates and decorating, this entire space could be spectacular. Exceptionally well-priced, this condo deserves consideration from anyone seeking a spacious home in a prime location. This boutique building offers an exclusive lifestyle, with just six storeys and 53 units, complemented by first-class concierge services. Steps Away From The City's Finest Restaurants, Boutiques, And Galleries **EXTRAS** Newly renovated hallways. Connected to Yorkville Village so just steps to Whole Foods, Equinox, dining and shopping etc. See attached floor plan. Dont miss out on this unique opportunity! (id:55499)
Hazelton Real Estate Inc.
2104 - 77 Mutual Street
Toronto (Church-Yonge Corridor), Ontario
Center Of Downtown Toronto, Amazing City Sw View, 855Sqft, Corner 3 Bedrooms With Parking In Max Condos! Modern Open-Concept Kitchen W/ W/O Wrap Around Balcony, Living Roomwith Floor-To-Ceiling Windows, 2 Full Washrooms, & Ensuite Laundry. Super Convenient For Both Professionals And Students, Steps To Subway, Tmu, George Brown, Eaton Centre. (id:55499)
Homelife Landmark Realty Inc.
801 - 501 Yonge Street
Toronto (Church-Yonge Corridor), Ontario
Stunning mint condition 560sq ft Southwest facing unit, 1 bedroom + media den for home office! Unobstructed city view from spacious sunny balcony! Large modern layout living room next to open concept kitchen, cabinetry furnished with granite counters & s/s appliances. Just steps to College/Wellesley subway stations, U of T, TMU, downtown hospitals, Bloor, Yorkville, Eaton Centre, and so much more. Great amenities including pet spa, swimming pool, fitness/gym, Zen lounge, Yoga, theatre, BBQ, open terrace, etc located on mezzanine, 6th and 7th floors respectively. Visitor car parking available! Don't miss this opportunity to enjoy living in the heart of Downtown Toronto! (id:55499)
Homelife Landmark Realty Inc.
633 Lauder Avenue
Toronto (Oakwood Village), Ontario
Welcome to this exceptional opportunity to own a spacious, detached home on a premium lot 25 X 154, in the heart of Toronto. Walk in from the front entrance to the airy main floor which features an open concept living and dining room area, great for families and for entertaining. Unique custom wainscoting leads to a large family sized, eat-in kitchen, with an extended butlers pantry, stacked washer/dryer, and a sliding door walk out to your privately fenced backyard. The 2nd floor offers 3 large sized bedrooms with lots of closet space, a linen closet and a hallway skylight for plenty of natural lighting. The newly renovated basement has a separate entrance, a brand new kitchen, a spacious open concept living/dining area, a private bedroom, a brand new 3-pce bathroom and another stacked washer/dryer unit. This space is ideal for rental income, an in-law/nanny suite, or additional living space for personal use. Whether you need extra help for the mortgage, or extra room for extended family, this basement is a valuable asset with lots of potential. Upgraded 3/4" plumbing copper piping. Upgraded 200 amps electrical panel. Includes two walk outs to your extra deep backyard with your custom wood deck, ready for your own personal gardening touch. Chill out and enjoy the long summer evenings with family and friends. This home is designed for comfortable city living. All ready to move in, freshly painted and super clean. Conveniently nestled in a vibrant community undergoing lots of development and growth. Close to cafes and trendy restaurants when you take a stroll in Oakwood Village. Steps to public transit, the Eglinton LRT, and easy access to highways, subway, and major transit hubs. Close to excellent schools, parks, shopping, and more. The parking spot in the front yard is a legal parking pad. Take this opportunity to call this your home! Pls Note: 200 amps electrical panel being installed early May. Wall openings in basement bdrm will be repaired. (id:55499)
RE/MAX Premier Inc.
2503 - 70 Princess Street E
Toronto (Waterfront Communities), Ontario
Welcome to Time & Space Condos by Pemberton, where contemporary design meets unbeatable convenience in the heart of downtown Toronto! Located at the vibrant intersection of Front Street East and Sherbourne, this prime address puts you just steps away from iconic destinations like the Distillery District, St. Lawrence Market, the Waterfront, and easy TTC access. This spacious and thoughtfully designed 2-bedroom + den, 2-bathroomsuite features a private balcony with east-facing views, perfect for enjoying morning light. Enjoy the added value and convenience of parking and locker included. Residents are treated to a resort-style living experience with an infinity-edge pool, rooftop cabanas, outdoor BBQ and dining areas, a state-of-the-art fitness centre, yoga studio, games room, party lounge, and so much more. Whether you're working, entertaining, or unwinding, Time & Space offers the amenities and location to match your lifestyle. (id:55499)
Royal LePage Your Community Realty
1105 - 455 Wellington Street W
Toronto (Waterfront Communities), Ontario
Welcome To Suite 1105. This Luxurious Suite Features A Superior Corner 2 Bedroom Layout With Open Floor Plan, 10 Foot Ceilings, Herringbone Flooring, South-East Views And South Facing Balcony. The Well Signature Series Is A Triumph Of Design. Located On Wellington, This Luxury Boutique Condo Rises 14 Storeys And Overlooks The Grand Promenade Below, Blending The Towering Modernity With The Street's Historic Facade. Your Final Opportunity To Live Toronto's Most Anticipated Downtown Lifestyle. Discover Expansive Residences, Premium Amenities Including Outdoor Pool And A Neighbourhood That Defines Toronto. Come Home To King West's Premier Luxury Condominium Community. (id:55499)
Sotheby's International Realty Canada
414 - 711 Bay Street
Toronto (Bay Street Corridor), Ontario
Location! Convenient And Spacious Condo Unit For Rent. Walking Distance To Uoft, All Banks, Or Hospitals Or Downtown Working Area. 2Bedrooms+1 Den, Parking & Locker Included, Water, Hydro, Heating And Basic Rogers Tv Are All Included. Call You Agent To Book Showing. (id:55499)
Bay Street Group Inc.


