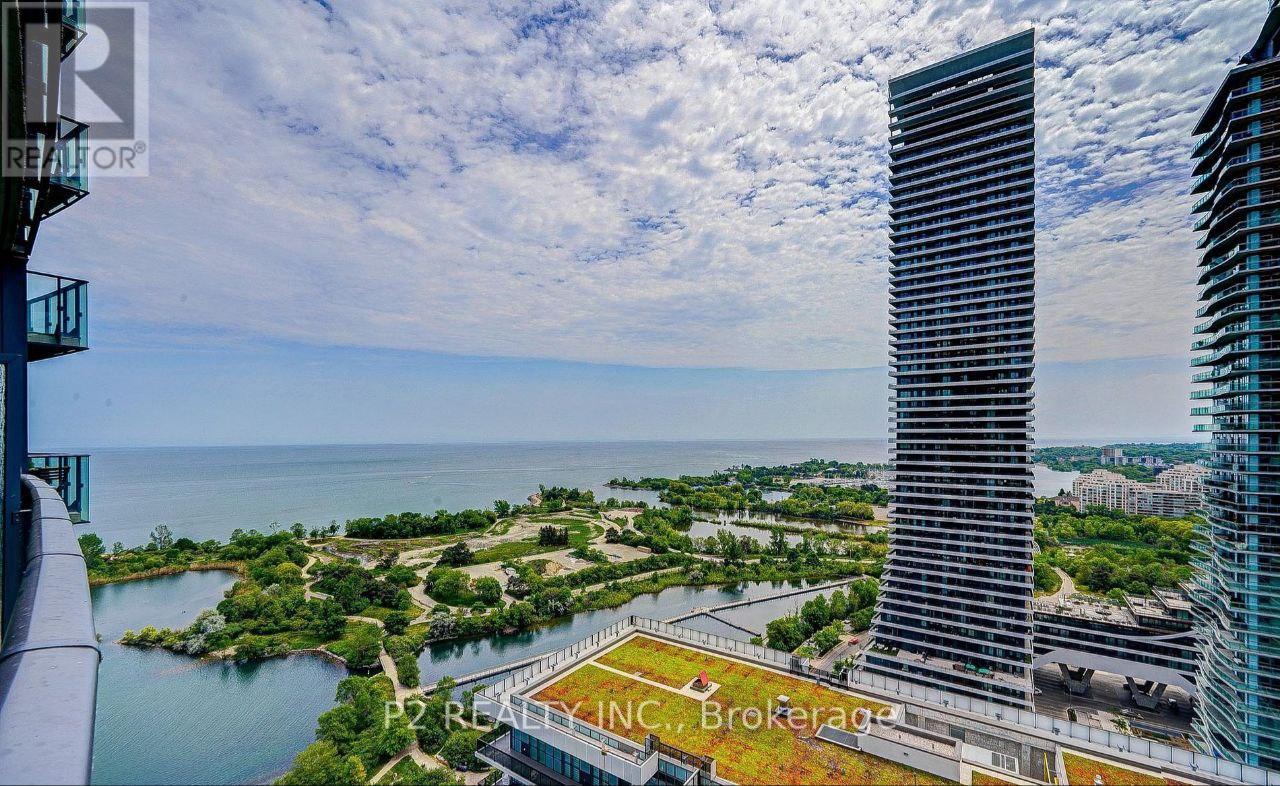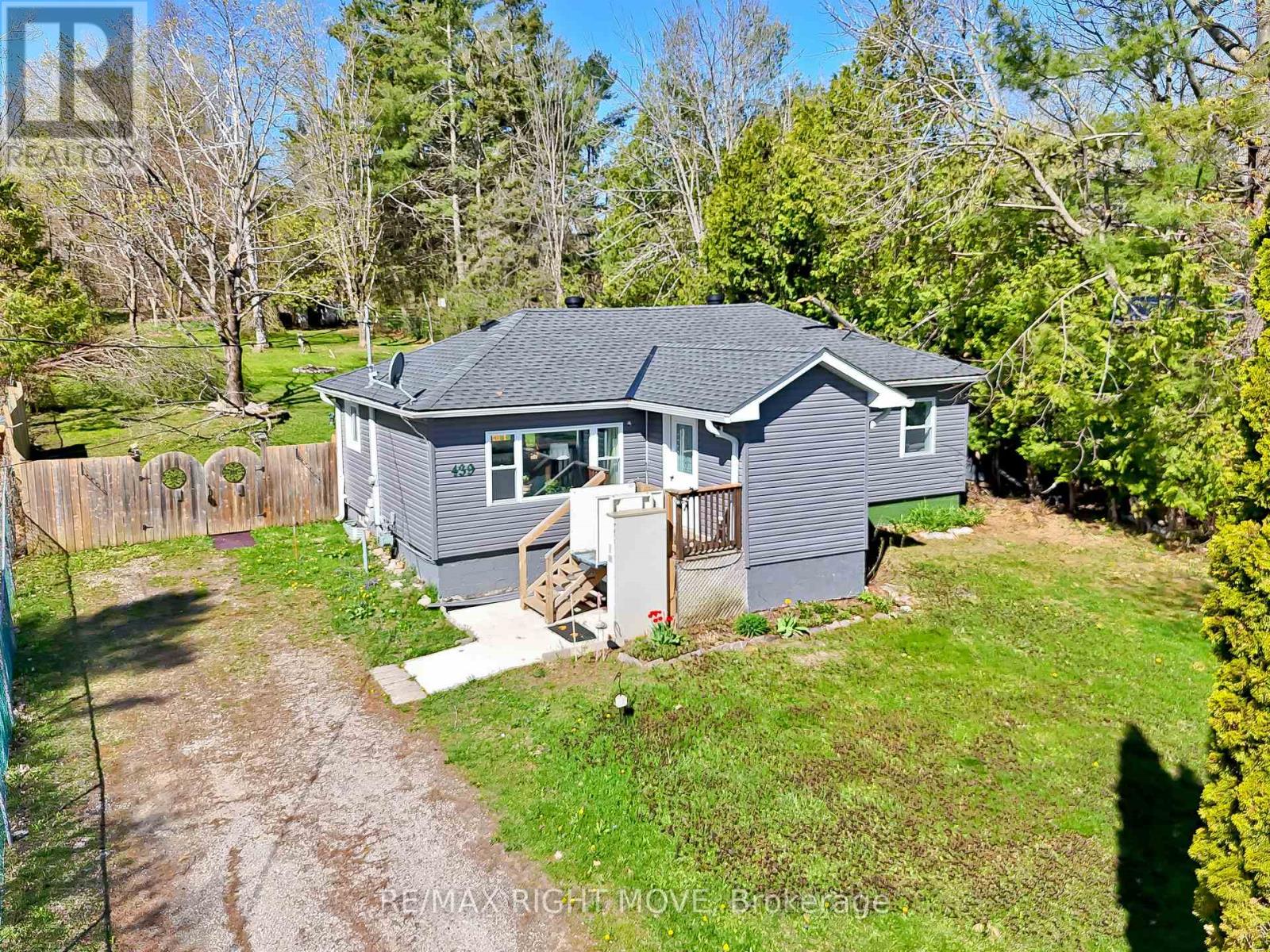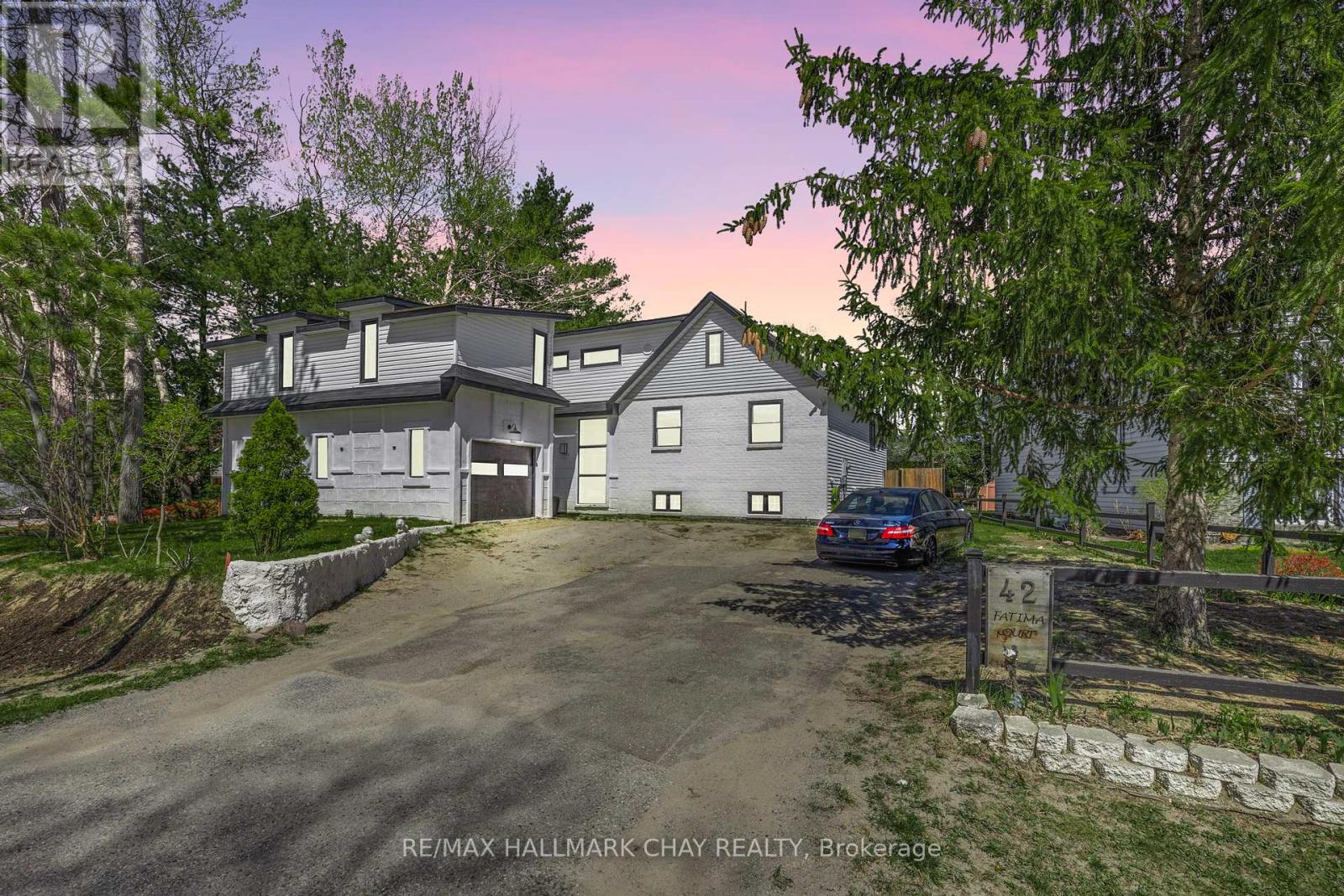3104 - 225 Webb Drive
Mississauga (City Centre), Ontario
RemarksPublic: Attention Investors & Young Families! This stunning 1-bedroom + den, 1.5-bathroom condo in the heart of Mississaugas City Centre is a turnkey investment with AAA tenants already in place, paying an impressive $2,725/month + utilities. Enjoy breathtaking city views from your private balcony while benefiting from a high-demand rental location. With 856 sq ft of living space, this unit boasts an inviting open concept layout flooded with natural light, creating an airy ambiance throughout. Inside, discover a sleek interior featuring stainless steel appliances, including a brand new microwave, adding both style and functionality to the kitchen. The building offers top-tier amenities, including an indoor pool, rooftop patio with BBQ area, sauna, steam room, and a state-of-the-art gymideal for attracting quality tenants. Plus, with a 24/7 grocery store right in the building, convenience is unbeatable. Just steps from Square One Mall, public transit, top dining, and entertainment, this is a rare opportunity to own a prime income-generating property. Dont miss out on this investors dream! Photo #7 of the living space, photo #11 of the dining room and photo #12 include virtual staging. (id:55499)
Keller Williams Innovation Realty
309 - 58 Sky Harbour Drive
Brampton (Bram West), Ontario
Discover the epitome of urban living in this brand new bright and inviting one-bedroom condo, ideally located in a prime spot. With it's abundance of natural light, this space screams warmth and comfort. Perfectly situated, it offers convenient access to nearby golf course, shopping, major HWYs etc. with it's modern design and open layout, this condo provides the perfect blend of comfort and convenience for urban living. (id:55499)
RE/MAX Noblecorp Real Estate
Lower - 58 Russett Avenue
Toronto (Dovercourt-Wallace Emerson-Junction), Ontario
*Utilities Included* Experience The Beauty Of This Lower Level Apartment With A Spacious One Bedroom Layout, Modern Open Floor Plan With Pot Lights And Stunning Finishes. The Bedroom Boasts A Sizable Closet, While The Open-Concept Living And Eat-In Kitchen Make Entertaining A Breeze. Enjoy The Convenience Of A Private Entrance And Take Advantage Of The Unbeatable Location Just Steps Away From Dufferin Mall, Dufferin Subway Station, Dundas West Go Station, UP Express, Unlimited Big Box Grocery Stores, Banks, Cafes, Restaurants Parks and More. Vacant And Available ASAP! (id:55499)
Sage Real Estate Limited
12 - 175 Advance Boulevard
Brampton (Steeles Industrial), Ontario
Rare opportunity to own a 2,100 sq ft industrial unit in the sought-after Dixie & 407 industrial hub. Prime location with quick access to Highways 410, 401, and 407. Features include 18.7 ft clear height, 1 dock-level door (can easily be converted to a ramp), and 53 trailer accessibility. M1 zoning allows for a wide range of permitted uses such as fabrication, automotive, light manufacturing, trucking, vet clinic, place of worship, or office.Equipped with 600 Volt / 3-Phase Power, a private office, washroom, and corner mezzanine (not included in total square footage).This unit can be combined with Units 11, 13, and 14 for up to 8,400 sq ft of total space. Units 13 & 14 have no dividing walls and Unit 11 features a large drive-through opening. Units 11 & 12 include mezzanines that could potentially double the usable space. Ample on-site and overnight parking available. (id:55499)
Homelife/miracle Realty Ltd
11 - 175 Advance Boulevard
Brampton (Steeles Industrial), Ontario
Rare opportunity to own a 2,100 sq ft industrial unit in the sought-after Dixie & 407 industrial hub. Prime location with quick access to Highways 410, 401, and 407. Features include 18.7 ft clear height, 1 dock-level door (can easily be converted to a ramp), and 53 trailer accessibility. M1 zoning allows for a wide range of permitted uses such as fabrication, automotive, light manufacturing, trucking, vet clinic, place of worship, or office.Equipped with 600 Volt / 3-Phase Power, a private office, washroom, and corner mezzanine (not included in total square footage).This unit can be combined with Units 12, 13, and 14 for up to 8,400 sq ft of total space. Units 13 & 14 have no dividing walls and Unit 11 (this unit) features a large drive-through opening. Units 11 & 12 include mezzanines that could potentially double the usable space. Ample on-site and overnight parking available. (id:55499)
Homelife/miracle Realty Ltd
11,12,13,14 - 175 Advance Boulevard
Brampton (Steeles Industrial), Ontario
8400 SF industrial unit with 18.7 clear height at Dixie & 407 industrial hub, steps to 401 or 401. M1 zoning, 3 dock level door, 1 drive in ramp, could easily be all ramps with easy access inside for trucks and cars. 53' trailer accessibility. 600 Volt 3-Phase Power, 4 baths and several offices PLUS bonus mezzanine not in square footage. Ideal for fabrication, automotive, mechanic, truck repair, light manufacturing, place of worship, Vet clinic, office, etc. This is 4 units combined with separate ownership (can be bought individually) Units 13 and 14 have no walls separating them. Units 11 and 12 have a large drive through opening. Units 11 and 12 have mezzanines one and could easily double the square footage with a full Mezzanine. Ample on site and overnight parking (id:55499)
Homelife/miracle Realty Ltd
45 - 173 Advance Boulevard
Brampton (Steeles Industrial), Ontario
M1 zoned industrial unit -1942 sq ft, at highly sought after 407 and Dixie location. Currently used as 70% office space , opportunity to convert into fully industrial unit. rear dock level door industrial space and ample on site parking. M1 zoning allows a wide array of uses including but not limited to, fabrication, automotive, light manufacturing, place of worship, Vet clinic, office, Currently tenanted but unit will come with vacant possession. Small kitchenette and male and female bathrooms. forced air ducted heating and AC (id:55499)
Homelife/miracle Realty Ltd
31 Mccardy Court
Caledon (Caledon East), Ontario
Absolutely Stunning Home !!! 3+1 Bedrooms 4 Washrooms ##Finished Basement ##Freehold Townhome In Caledon East ###Ravine Lot### Entrance to Basement Thru Garage . Features An Open Concept Main Floor, Generous Size Bedrooms, Primary Bedroom With Walk In Closet & 4Pc En-Suite. Many Upgrades Includes Pot Lights, Gas Fireplace, Chefs Kitchen Appliances And Granite Counters. Family Friendly Community With Schools, Recreation Centre , Nature Trails And Town Hall Within Walking Distance . No Side Walk Parking of 4 cars (1 garage 3 Driveway) . Freshly Painted & ready to Move-in . (id:55499)
RE/MAX Realty Services Inc.
453 - 2485 Taunton Road
Oakville (Ro River Oaks), Ontario
Welcome to this gorgeous 1+1 condo in the prime location of Oakville, freshly paint, just two years old. This modern unit offers near-new everything and is steps away from top amenities like Walmart, Superstore, Longos, Winners, Starbucks, Hwy & Go Train. and more. Convenient bus access to Sheridan College. Includes one parking space and locker. Tenants are responsible for utilities and internet. Looking for AAA tenants only. Tenant insurance required. (id:55499)
Right At Home Realty
2607 - 59 Annie Craig Drive
Toronto (Mimico), Ontario
Enjoy uninterrupted panoramic lake views from this spectacular 26th-floor corner condo. This bright and airy unit features floor-to-ceiling windows and an open-concept layout, flooding the space with natural light. Step out onto your expansive 125 sq. ft. balcony to soak in mesmerizing lake and sunset vistas. Perfectly located just minutes from downtown, with easy access to highways, TTC, top-rated restaurants, grocery stores, LCBO, boutique shops, and scenic waterfront parks & trails. A true urban oasis - don't miss out! (id:55499)
P2 Realty Inc.
439 Sundial Drive
Orillia, Ontario
Situated on a generous 0.49-acre lot (approximately 60' x 330'), this raised bungalow offers a perfect blend of space and location. The home features three bedrooms, a combined living and dining area, and a spacious kitchen with a walkout to the rear deck ideal for entertaining or enjoying peaceful mornings outdoors. A well-appointed 4-piece bathroom completes the main level. The full, unfinished basement presents endless possibilities for additional living space or storage. Many recent updates and upgrades. Located just minutes from Downtown Orillia, Lake Couchiching, parks, public schools, and the scenic recreational trail, this property is perfectly positioned for both convenience and lifestyle. (id:55499)
RE/MAX Right Move
42 Fatima Court
Wasaga Beach, Ontario
Room to Grow, Space to Breathe, and Style to Spare This One-of-a-Kind Family Home is the Total Package.Tucked Away on a Quiet Court and Sitting Proudly on a Massive 170' Deep Lot, This Sprawling 1/4-Acre Property is More Than Just a House its Where Your Next Chapter Begins. With Over 3,300 Sq. Ft. of Finished Space, a Triple Car Garage, and a Flexible Layout, This Home is Designed for Big Families, Blended Households, or Anyone Craving Space and Versatility. Inside, the Charm is Immediate. The Main Floor Brings Everyone Together with a Bright, Open-Concept Layout and a Welcoming Farmhouse-Style Kitchen Complete with a Movable Island, Tons of Storage, and Not One but Two Walkouts to the Backyard. The Expansive Deck, Hot Tub Under a Pergola, and Private, Fully Fenced Yard Make This a True Entertainers Dream or the Perfect Place to Unwind After a Long Day. Need Room to Spread Out? You've Got it. Multiple Levels Offer Endless Possibilities: Cozy Reading Nooks, Kids Play Zones, Private Home Offices, or Guest Suites. There's a Full Bathroom on Every Floor, and the Raised Basement - Featuring its Own Entrance Potential - Primed for an In-Law Suite or Potential Future Rental Unit. Downstairs Also Includes a Gas Fireplace in the Rec Room, Two Additional Bedrooms, Laundry, and a Large Storage Room with Shelving. From Lazy Weekends in the Hot Tub to Snowy Adventures at Nearby Blue Mountain, This Home Balances Peace and Play Perfectly. Just Minutes From Beaches, Trails, Shopping, and The Rec Centre, Everything you Need is Within Easy Reach. Bonus Features: Triple Car Garage with Inside Access and Openers, Central Vac, Gas Stove, Hardwood Flooring, Carpet-Free Throughout, 200amp Service, and all Appliances Included. Furniture is Negotiable Just Bring Your Vision. (id:55499)
RE/MAX Hallmark Chay Realty












