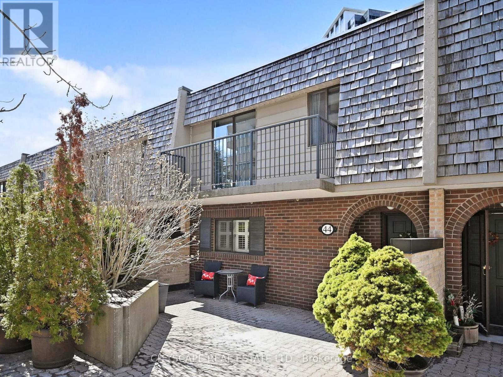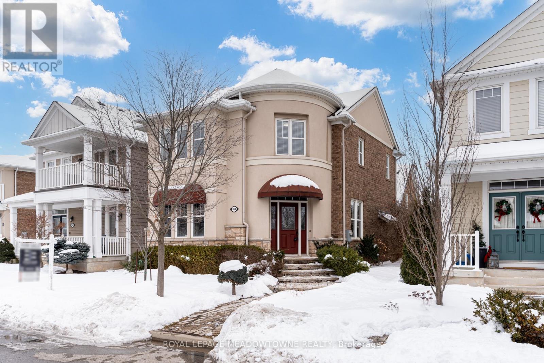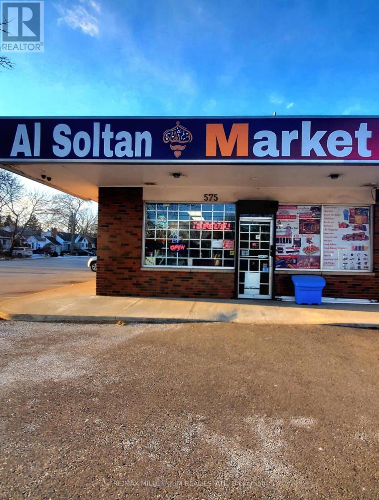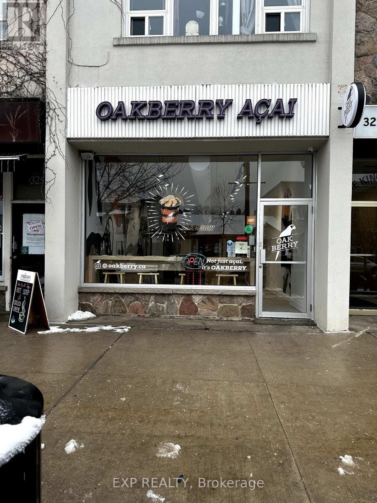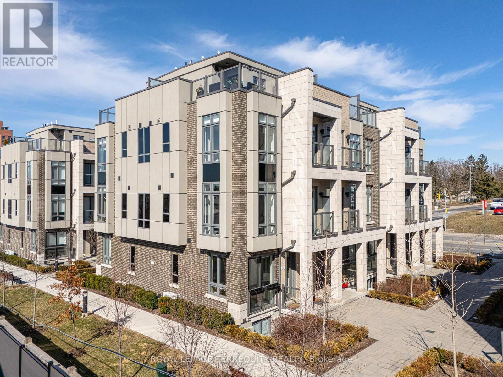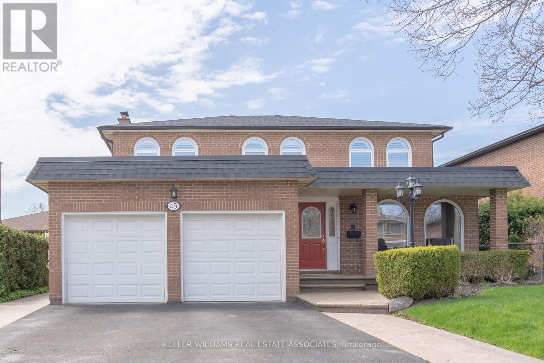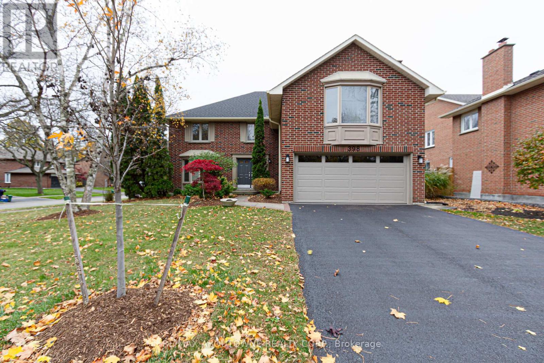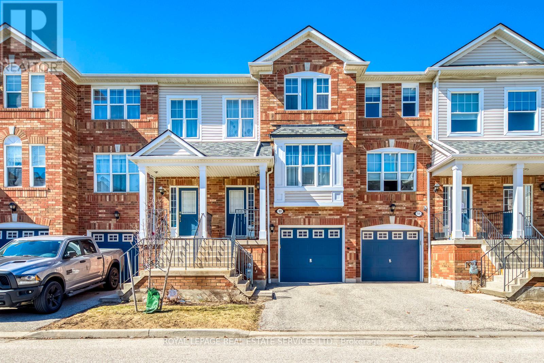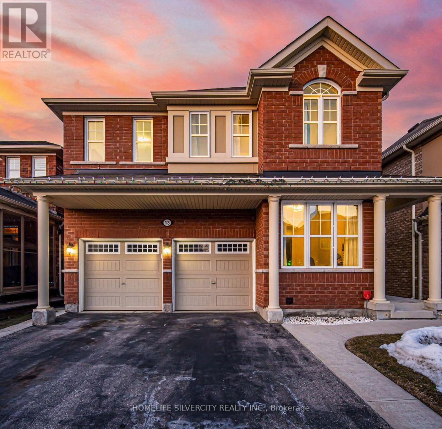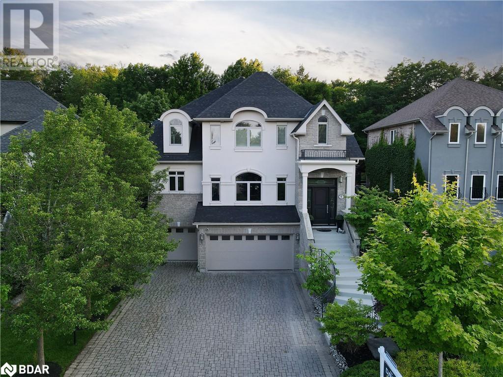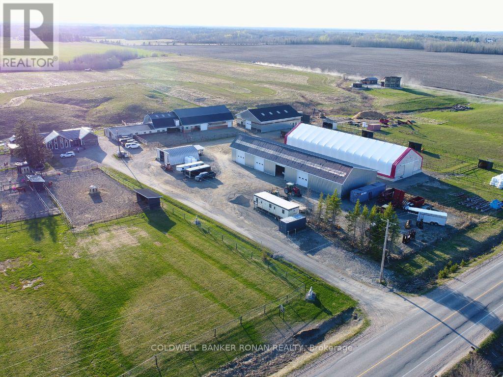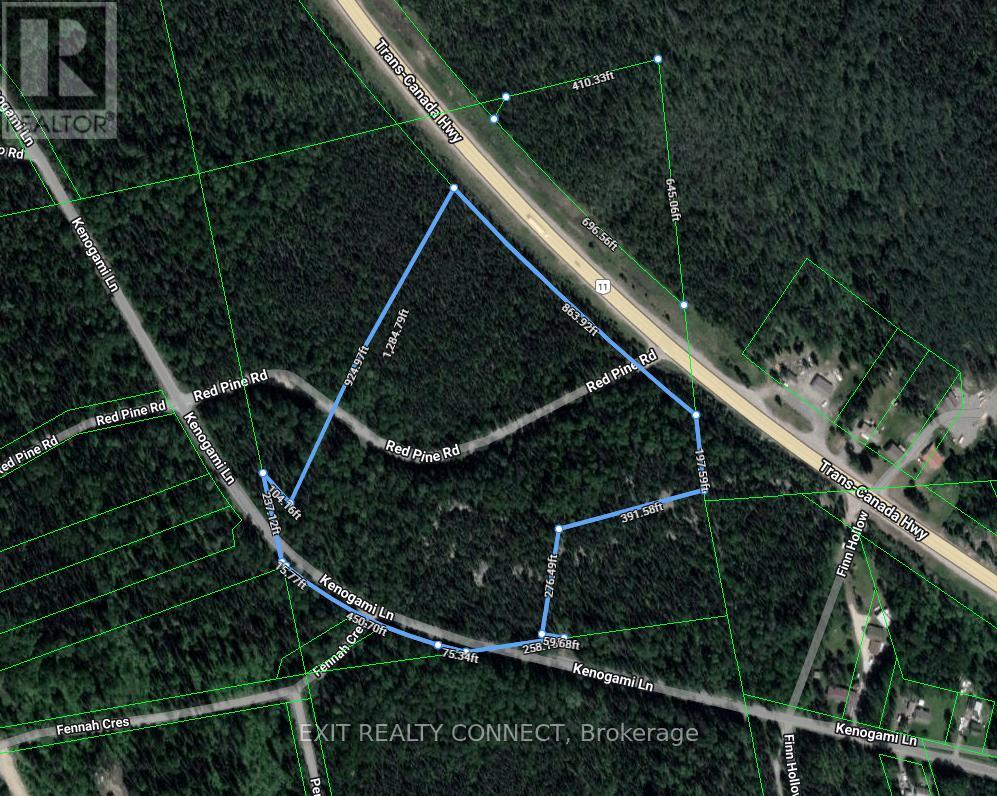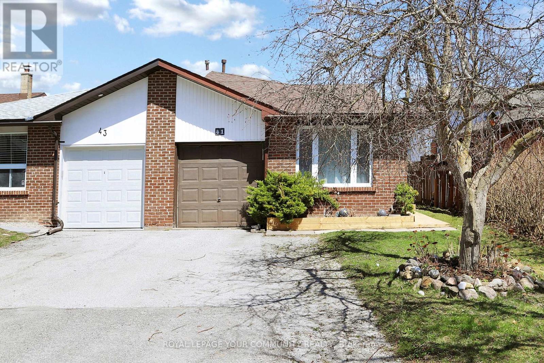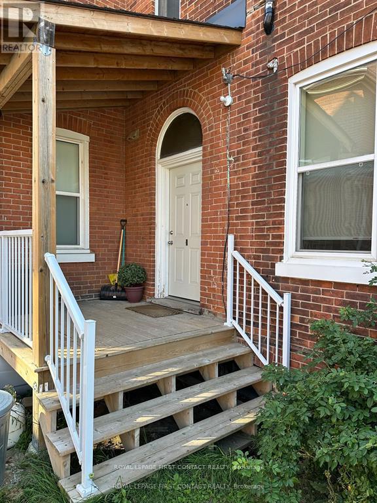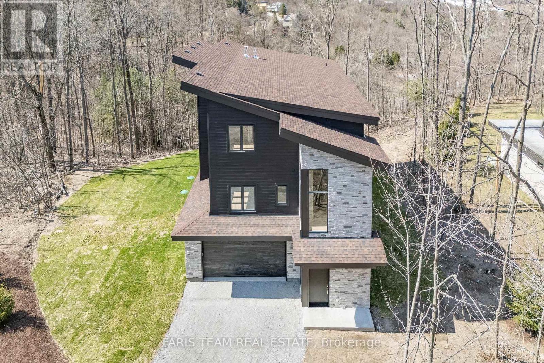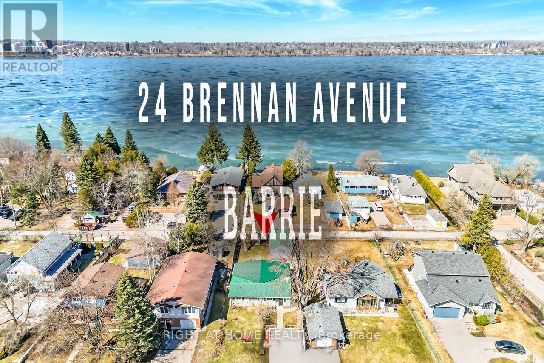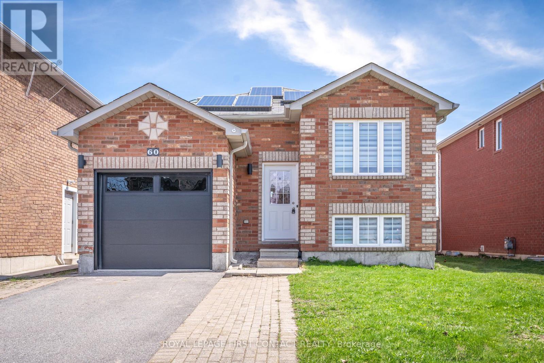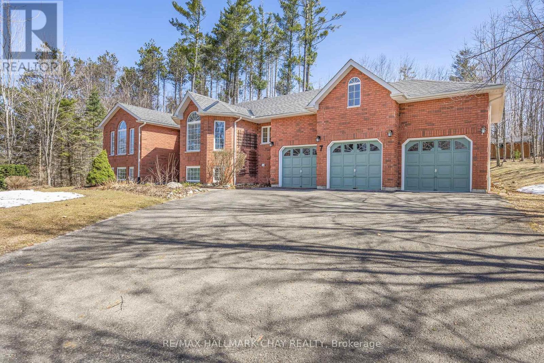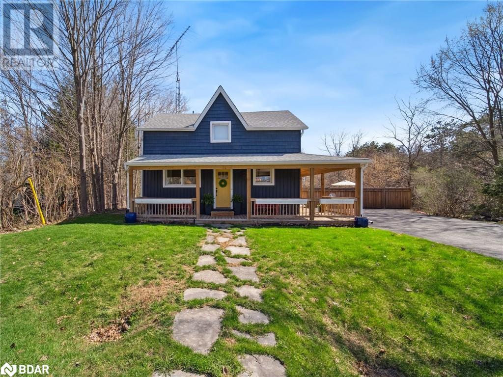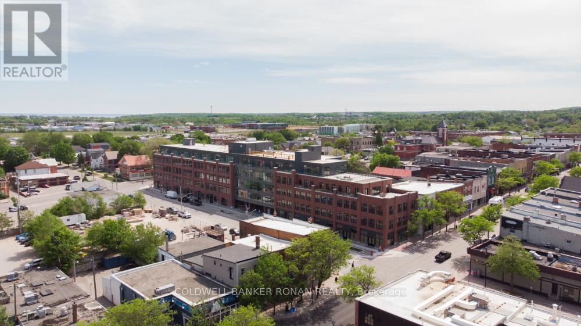54 - 80 Maritime Ontario Boulevard N
Brampton (Airport Road/ Highway 7 Business Centre), Ontario
Available spacious around 200 Sq Ft Of Office Area On The Ground Level With Separate Front Entrance At The Prime Location On Airport & Queen. Dominated With High End Commercial Community With Lots Of Commercial Businesses, Restaurants, Banks And Large Plaza Nearby. (id:55499)
RE/MAX Skyway Realty Inc.
103 Commuter Drive
Brampton (Northwest Brampton), Ontario
Gorgeous 4+2 Bedroom, 3+1 Washroom Home Situated On A Large Premium Pie-Shaped Lot in The Mount Pleasant Neighbourhood.! This Beautifully Maintained Property Features A Finished Basement With 2 Bedrooms, a Full Washroom, a Separate Side-Door Entrance, And a Separate Laundry, Perfect For Extended Family Or Rental Income. Located at 103 Commuter Drive, This Is A True commuter's Dream, Just Steps From Mount Pleasant GO Station, Schools, Library, Community Centre, And All Major Amenities. Enjoy Hardwood Flooring On The Main Floor, 9 Ft Ceilings, And A Spacious, Upgraded Kitchen, And Stainless Steel Appliances. The Primary Bedroom Boasts A Large Walk-In Closet, A Well-Appointed Ensuite With Jacuzzi Tub, And Ample Natural Light. Additional Bedrooms Are Generously Sized And Ideal For Growing Families. Convenient Second-Floor Laundry, Plus Another Laundry Area In The Basement. Close To Cassie Campbell Community Centre, Lionhead Golf & Country Club, Parks, Transit, Shopping, And More. Move-In Ready With Space, Style, And Income Potential This Home Has It All! (id:55499)
RE/MAX Gold Realty Inc.
1978 Sandown Road
Mississauga (Central Erin Mills), Ontario
Absolute Gem!! Just Steps from the Park!! This gorgeous, light-filled home boasts a spacious open-concept design with over 3,100 sq ft (Mpac) above grade, plus a fully finished basement!! Enjoy a large family-sized kitchen with a walk-out to a lovely deck overlooking your private backyard retreat, a large family room with a fireplace, separate living and dining rooms, and a convenient main-floor den/office. The expansive primary bedroom features a 3-piece ensuite with a glass shower and a walk-in closet. Three more generously sized bedrooms plus an upper-level den/office complete the upper level! The lower level offers a recreation room, additional bedroom, games room, spa room, workshop, and a 3-piece bath! Perfectly located in the (John Fraser & Gonzaga school districts), shopping, hospitals, trails, highways, and parks! Incredible!! ** Digitally staged for illustration purposes only ** (id:55499)
Right At Home Realty
44 - 1330 Mississauga Valley Boulevard
Mississauga (Mississauga Valleys), Ontario
Prime location in central Mississauga! This beautifully upgraded two-story townhome offers four spacious bedrooms, two bathrooms, and a finished basement, providing ample living space for your family. Backing onto Creek & Ravine! Enjoy the outdoors from 3 private balconies- 2 overlooking a tranquil creek & peaceful treed ravine with breathtaking views, and one off the second bedroom that overlooks the front courtyard patio. The home has been freshly painted (Apr 2025) and features brand-new laminate flooring throughout (Apr2025), with new carpeting on the stairs (Apr2025). The kitchen boasts solid maple cabinets, stainless steel appliances and an eat-in breakfast bar, perfect for casual dining. The spacious & bright open-concept living & dining area offer direct walkout to large balcony that overlooks the creek & ravine, making it the ideal spot for relaxation and hosting friends and family. Primary bedroom has large walkout to balcony overlooking creek & ravine. Second bedroom walks out to balcony overlooking the front courtyard patio. Relax on the front patio courtyard or one of the 3 large balconies. With main level laundry, two underground parking spaces and a convenient exclusive locker, visitor parking, this home offers both comfort and convenience. Located close to a wide range of amenities, Including Sq. One, shopping, schools, parks, Community Centre, Library, Arena, Sheridan College, GO, public transit and highways. This property provides the perfect blend of convenience and tranquility. Don't miss out on this exceptional opportunity in Central Mississauga's most sought-after areas. This townhome looks as good in person as it does in the photos! ALL photos are Untouched and NO virtual staging to photos. Nothing needed to do...Just move in! (id:55499)
Cityscape Real Estate Ltd.
2459 Belt Lane
Oakville (Ga Glen Abbey), Ontario
Welcome to 2459 Belt Lane, by Glen Abbey Encore. This 3 bedroom, 3-bathroom, 3 storey town home is in a prime Glen Abbey location. You will immediately notice a bright and open main floor living space, perfect for entertaining family and friends. The family room the kitchen features an oversized quartz island, SS Appliances and is combined with the dining room. The open-concept main floor is thoughtfully designed and flooded with natural light through its beautiful large windows and w/o to your private balcony. You will also find beautiful hardwood flooring throughout the home and upgraded blinds were added in 2023. On the 2nd floor you are greeted with 3 bedrooms and two 3-piece bathrooms. The primary bedroom features a walk-in closet, and the second bedroom features a walk-out to your private balcony. The bedrooms all boast upgraded carpet and you will also find upgraded laundry on the top floor. The entry-level provides access to the garage and a space that could serve as an office or an extra seating area. The home features a 1 car attached garage with an additional storage room. Located in the vibrant Glen Abbey community in Oakville, close to Bronte GO Station, the 403, Downtown Bronte, parks, schools and golfing. You won't want to miss this opportunity. (id:55499)
Keller Williams Real Estate Associates
212 Brookfield Avenue
Burlington (Roseland), Ontario
Rare double lot in Roseland! This spacious 2+1 bedroom bungalow sits on a 100-foot wide property and offers endless potential - renovate, rebuild, or move right in. Features include hardwood floors, a double garage, and a beautifully private backyard with mature gardens and an in-ground pool. Located on a quiet street just steps to the lake, this is a prime opportunity in one of Burlington's most desirable neighbourhoods. (id:55499)
RE/MAX Escarpment Realty Inc.
78 Buick Boulevard
Brampton (Fletcher's Meadow), Ontario
Don't Miss This Truly Stunning Home!! Absolute Showstopper !!! Gorgeous Modern 4 Bedroom House With 2 Car Garage In Desirable Location, Close To Mount Pleasant Go Station, Parks, Schools And Shopping. This House Features Welcoming Family Room With Gas Fireplace And Custom Woodwall. Large Eat-in Kitchen With Maple Cabinetry, Backsplash And Granite Countertops. Spacious Living Room With Large Window And Gleaming Hardwood Floor, 2Nd Floor Has Huge Master Bedroom With 4 Pc Washroom And Large Walk-in Closet. Additional Bedrooms Are Very Bright And Spacious. Finished Basement For Entertainment With Wet Bar, Granite Counter Tops, Laminate Floor & 3 Pc Washroom, 2538 Sqft Of Living Area.$$$ Spent On Beautifully Landscaped Backyard With All Natural Stones. Stones Around Custom Barbeque, Stones Around Hot Tub, Stone Pillars. Beautiful Cedar Trees Provide Year Around Beauty & Privacy. You Will Fall In Love With Backyard. (id:55499)
Century 21 People's Choice Realty Inc.
91 Frederick Street
Brampton (Downtown Brampton), Ontario
Step into style and sophistication at 91 Frederick St in Downtown Brampton. Completely renovated from top to bottom, this chic, modern home blends thoughtful design with premium upgrades for unparalleled living. A beautiful open concept space brings together design and functionality seamlessly. The moment you step in, you're greeted by natural light streaming through its large windows. The absence of many walls creates a flowing connection between living, dining and kitchen, fostering a sense of openness and togetherness. The kitchen is the heart of this home, with a functional island extending the space acting both as a workspace and a social hub, with elegant quartz countertops and plenty of storage. An open concept space is not just about design-it's about lifestyle. It encourages natural conversation and a sense of connection that makes everyday living and entertaining a joy. And you'll feel it here. In addition, our energy efficient home features a heated crawl space insulated with spray foam insulation, an outstanding feature providing year-round comfort and energy efficiency. As you approach, you'll love the convenience of the large driveway, electric car charger and detached garage (approx 240 sq. ft.), perfect for storage or additional workspace. As you walk around, you'll love the lovely south facing yard with outside gas line for a bbq hook up at the rear of the house, ideal for entertaining. Inside, every detail has been upgraded to perfection, creating a home that's as functional as it is beautiful. The lifestyle here is simply fantastic. Whether you're relaxing in the thoughtfully curated interiors or enjoying the convenience of nearby amenities, this home checks every box. Our home is move-in ready and includes many items. (id:55499)
Royal LePage Real Estate Services Ltd.
62 Elmvale Avenue
Brampton (Heart Lake West), Ontario
Absolutely Gorgeous Freehold Townhouse Located At A Very Convenient Location In Brampton; Rare To Find Separate Entrance To The Basement In A Townhouse $$$; Lots of Dollars Spent In Renovation- Quartz Counter Top, Freshly Painted All Over, Main Bathroom Partially Renovated, Newer Concrete Sidewalk, New Kitchen Window, Newer Kitchen Cabinets And Countertop In The Basement; 'Walkout To The Backyard' Basement With A Separate Entrance - Can Be A Perfect Nanny Suite; Long Extended Driveway; Conveniently Located To A Short 2 Minute Walk To Paul Palleschi Recreation Center (swimming and other facilities) and Brampton Library, Very Short Walk To Heart Lake Bus Terminal, Grocery Stores, Banks and other Amenities, Short Drive To Jim Archdekin Recreation Center, School, Parks, and Highway 410; Not To Be Missed!!! (id:55499)
Homelife/miracle Realty Ltd
864 Bessy Trail
Milton (Co Coates), Ontario
Stunning Courtyard Home in Hawthorne Village Built by Mattamy! Welcome to this beautifully crafted Mattamy-built home in the desirable Hawthorne Village! Designed for both style and functionality, this home features hardwood floors and two elegant staircases, creating a warm and inviting atmosphere. With 9 ceilings and a thoughtfully designed layout, every space feels bright and spacious. The main floor offers a split-layout design with a separate living room, dining room, and family room, providing ultimate versatility for entertaining or relaxing. The gourmet kitchen is a chef's dream, featuring a quartz countertop, a center island, and premium finishes. Upstairs, you'll find 4 spacious bedrooms, including a private in-law suite thoughtfully situated in its own wing on the second floor. This well-designed space offers extended family or guests a secluded retreat with a full ensuite, ensuring comfort and privacy. The home also features a double-car garage for ample parking and storage. The finished basement includes an additional bedroom, perfect for guests or a home office, along with upgraded spray foam insulation for energy efficiency. Step outside to enjoy the fully fenced and landscaped yard, offering privacy and a serene outdoor retreat. A rare find in a prime location miss this incredible opportunity! Schedule your showing today! (id:55499)
Royal LePage Meadowtowne Realty
1 - 575 Plains Road E
Burlington (Lasalle), Ontario
Ideal Opportunity for starter in convenience store. Current average. lottery comm $2,800-$3,000/mth, atm/ups $600/mth, rent $3,500/mth inc tmi. Long Lease. Utilities + tel + int $600/mth approx. Lots of plaza parking. Business hrs 6:30-10, Sun 7-10. Store has a door in the back, So a Vape store can be made. Full stores been renovated and equipped with brand new fridges and shelving and painted and signage. growing store lots of potential. (id:55499)
RE/MAX Millennium Real Estate
1209 - 1910 Lake Shore Boulevard W
Toronto (High Park-Swansea), Ontario
Enjoy Your Spectacular View Overlooking Lake Ontario In This Beautiful Spacious One Bedroom + Den. Stunning Southwest Lakeview Condo Offers Great Layout & Location. Short Walk To Lake. Walking And Biking Trails On Sunnyside Beach Boardwalk. 24Hr Ttc. Easy Access To Major Highways. Just Minutes Drive To Downtown & Airport! Steps Away From High Park & Bloor West Village. You Will Not Be Disappointed. Photos previously taken. (id:55499)
Royal LePage Supreme Realty
327 Lakeshore Road E
Oakville (Oo Old Oakville), Ontario
A rare opportunity to own a thriving Oakberry Acai Bowl franchise in the heart of Downtown Oakville! Situated at 327 Lakeshore Rd E, this highly sought-after location is just minutes from Lake Ontario, benefiting from strong foot traffic and a vibrant, health-conscious community.Oakberry is a globally recognized brand specializing in organic, vegan, and gluten-free Açaí bowls and smoothies, offering a fast, nutritious alternative with over 30 customizable toppings. With a loyal customer base and growing demand for healthy options, this is the perfect investment in a booming industry.The 1300 sq. ft. space features a modern, inviting setup with a competitive lease of $6,000 per month. BONUS: Includes a basement that can be used for storage or additional workspace, adding extra value to this prime location.Backed by Oakberry's extensive training and marketing support, this location is positioned for continued success.Don't miss this exciting opportunity to own a profitable and growing franchise in one of Oakville's best locations! (id:55499)
Exp Realty
23 - 715 Lawrence Avenue W
Toronto (Yorkdale-Glen Park), Ontario
Prepare to fall in love with this bright, lux 2 bed 2 bath corner unit stacked townhome, in the Yorkdale-Glen Park. Designed with elegance and modern style, this home is perfect for urban professionals, first time buyers, or investors looking for a prime location. Experience the warmth of lux oak hardwood flooring around the living space, & 9 ft ceilings. A Juliette balcony brings in natural light, while the private garden adds a touch of outdoor bliss, perfect for morning coffee or unwinding in fresh air. An elegant built in electric fireplace & custom TV panel create a modern focal point. The extended kitchen cabinetry boats 2 spacious pantry areas, maximizing storage & maintaining refined aesthetic. A subway tile backsplash, an upgraded black kitchen faucet, & contemporary finishes elevate the kitchen. Thoughtfully designed for functionality and style, a custom built in office nook gives the perfect space for WFH. Remote controlled zebra blinds allow for seamless light control and privacy. The remodeled powder room has panda tile flooring, a new vanity, a chic mirror, & designer lighting, adding a suave touch. Chair rail detailing along the stairs enhances the home's architectural charm. The 2 spacious bedrooms both feature upgraded closets with double rods, ensuring optimal storage & organization. Enjoy the convenience of smart home living, including Google Home Nest, a video doorbell, smart lighting throughout & modern black electric outlets. This home includes a large private locker, with ample storage & space. The location & connectivity offering great convenience, with a 4-min walk to Lawrence W subway station, a quick 20-30 min commute to DT Toronto - idea for all seeking city access without the noise. Yorkdale mall, YorkU, & Vaughan Metro Centre, are minutes away, while Lawrence Plaza, Fortinos, restaurants, & boutique shops are just steps away. This is more than a home-it's a lifestyle. Modern, elegant, & move-in ready. A rare find-don't miss it! (id:55499)
Royal LePage Terrequity Realty
45 Panorama Crescent
Brampton (Northgate), Ontario
Welcome to 45 Panorama Crescent, a stunning opportunity to be a part of the Professors Lake community. This beautifully maintained 4-bedroom, 4-bathroom residence is a true testament to pride of ownership, featuring an array of upgrades. With generous living space, this home offers exceptional versatility, perfect for multi-family living or those who love to entertain. The lower level boasts its own private entrance, spacious living areas, and a wet bar, perfect for extended family or a potential basement suite. It also includes an upgraded bathroom and a luxurious sauna, elevating the home's appeal. Hosting is a breeze in the upgraded kitchen and dining area, or simply step out to the backyard patio to soak in the summer sun and fire up the barbecue. Upstairs, rich hardwood floors run throughout, creating a warm and inviting atmosphere. The four generously sized bedrooms and upgraded bathrooms provide ultimate comfort, including an expansive primary suite featuring a spa-like ensuite and a walk-in closet. Located just moments from Professors Lake, this home offers easy access to the beautiful park and all its outdoor amenities. With convenient proximity to schools, shopping malls, public transit, and a hospital, you'll have everything you need just around the corner. (id:55499)
Keller Williams Real Estate Associates
398 Barclay Crescent
Oakville (Fd Ford), Ontario
Great opportunity to own family home on a quiet tree-lined crescent in prestigious South East Oakville! Over 4000 sq. ft. of luxury living included finished basement area. One of the largest homes on the street! Main floor features spacious Living Room, separate Dining Room, custom Kitchen open to breakfast area & cozy Family Room with woodburning fireplace. Gorgeous eat-in Kitchen comes complete with quartz counters, convenient breakfast bar, smooth ceilings, numerous pot lights, SS appliances. Spiral stairs lead to the upper level with 4 generous sized bedrooms & 5 pc main bath. The oversized primary bedroom with gas fireplace, bay window & is combined with an additional room & 2 walk-in closets & 4pc ensuite. Lower level features a Game Room, Rec Room, 3 pc bath, laundry/furnace area, cold room. Private treed rear garden with an inground saltwater pool - great for summer entertaining. Double car garage with additional parking for 2 cars on driveway. Ideal location - close to schools, trails, shopping & trendy restaurants. Minutes to major highways, GO station, Oakville downtown & harbour. **EXTRAS** pool liner 2019, gas fireplace 2021, garage door 2024, main & 2nd floor painted 2024. (id:55499)
RE/MAX Aboutowne Realty Corp.
377 Martin Street
Milton (Om Old Milton), Ontario
LOCATION & OPPORTUNITY! Welcome to this charming 3+1 bedroom brick bungalow home, nestled on a large mature private lot, in the heart of Old Milton. Recently upgraded throughout! Featuring a fully finished features a great layout, upstairs and downstairs, with upgraded kitchens and bathrooms. Quartz counter tops (Mar 2025), Stainless steel appliances- including ss fridge, ss stove, ss dishwasher, ss built-in microwave/exhaust fan. The main floor design creates a warm and welcoming atmosphere, perfect for entertaining or relaxing with family. The main floor also features three bedrooms, each filled with natural light, closet space and 3rd bedroom has a walkout to the Backyard. Freshly painted throughout (Mar 2025) and new Vinyl Plank flooring throughout (Mar 2025) Finished with neutral colour pallet. Additional updates include furnace (Fall 2024), front porch (Mar 2025). The finished basement, with separate private entrance includes a fully equipped very large 1 bedroom in-law/accessory suite with large windows and its own updated large eat-in kitchen with Quartz counter tops (Mar 2025) and Stainless Steel appliances- including ss fridge, ss stove, ss dishwasher. Featuring large double closets in bedroom. The large, private backyard with large gazebo, is a true highlight, offering a peaceful retreat with mature trees for added privacy. It is fully fenced, ensuring a safe and secure area for children and pets to play. Whether you're enjoying quiet outdoor moments or hosting gatherings, the backyard provides ample space for all your needs. Conveniently located near many amenities, shopping, schools, parks, restaurants and just minutes from Highway 401 and Main St, Old Milton. This property offers an unbeatable location. With its combination of a prime location, updated living areas, and an in-law suite/accessory suite. This is a fantastic opportunity for investors or a Multi generational living family! (id:55499)
Cityscape Real Estate Ltd.
10 Costner Place
Caledon (Palgrave), Ontario
Welcome To 10 Costner Place In The Prestigious Community Of Palgrave. Exhilarating Estate Property On Top Of A Hill With Multiple Beautiful Landscapes Nearby. Very Serene Surroundings Containing Beautiful Nature, Animals And Vibrant View Of The Sky. Upon Entering You Will Be Greeted With An Abundance Of Natural Light And Views Of Lush Greenery Through The Large Windows. Hardwood Floors Throughout The Main Floor and Second Floor With Tiles In The Kitchen and Basement. A Cozy Fireplace To Relax Beside And View the Nature In The Backyard Through The Large Windows. The Basement Is The Perfect Space For Entertainment. Outdoor Access From Kitchen & Family Room Leads To The Deck With A B/I BBQ With Gas Connection, A Stunning Gazebo And A Backyard Shed. And Not To Forget The Caledon Trailway Path Right Next Door. Easy Access To Trails, Golf Courses & Caledon Equestrian Park, Close To Palgrave, Bolton, Orangeville, Schomberg, & Tottenham. (id:55499)
Real Broker Ontario Ltd.
87 Prince Charles Drive
Halton Hills (Georgetown), Ontario
Welcome To This Amazing Cozy Bungalow With A Mature Treed Private Backyard & No Neighbors Behind * Detached Garage That's Fully Powered * Sun Filled Main Living/Dining Area With A Floor To Ceiling Window For Tons Of Natural Light * Updated Kitchen With Granite Counters, Custom Backsplash & Undermount Sink * 3 Generous Size Bedrooms Or Use 1 Bedroom As An Office * Finished 1 Bedroom 1 Bath Basement Apartment With A Separate Entrance * All Windows & Backdoor (2019), Eavestrough/Soffits/Fascia/Exterior Pot lights (2019), Driveway Concrete/Asphalt (2019), Roof (2014), Garage Door (2021), Furnace (2022), Washer (2023),Air Conditioner ( 2024) * Walk To Schools, Parks, Restaurants, Shopping, Public Transit, All Amenities * Don't Let This Gem Get Away! (id:55499)
Century 21 Heritage Group Ltd.
516 - 251 Masonry Way
Mississauga (Port Credit), Ontario
Spectacular South-East Facing 2 Bed, 2 Bath Condo with Unobstructed Lake Ontario Views. Located in the highly sought-after Brightwater Mason community in Port Credit, this brand-new 2-bedroom, 2-bath condo offers breathtaking panoramic views of Lake Ontario from every room. Enjoy the beauty of the lake from the living room, both bedrooms, and the private balcony, where the tranquil waterfront views create a serene escape. This open-concept home features a modern kitchen with stainless steel appliances, an island, and 9-foot ceilings throughout. The primary bedroom offers a spa-inspired 3-piece en-suite with a glass walk-in shower. With expansive lake views from both bedrooms, the living space effortlessly blends luxury and comfort. Enjoy keyless entry, abundant storage, and access to top-tier amenities including a full-sized gym, outdoor cabanas, BBQ & dining areas, a lounge, and a children's play area. Just steps away from parks, waterfront trails, shops, restaurants, and transit, this location offers unbeatable convenience. Free shuttle to Port Credit Go station every 30 mins during peak hours. (Bus Schedule in pictures) (id:55499)
Homelife/miracle Realty Ltd
161 - 5980 Whitehorn Avenue
Mississauga (East Credit), Ontario
Gorgeous Sun-Filled 3-Bedroom Townhome In The Highly Desirable Heartland Centre Neighborhood In The Heart Of Mississauga! Located In The Creditview Country Club and Quality-Built By Mattamy Homes, This Home Boasts Low Maintenance Fees and An Excellent Layout. Its Many Windows Create An Airy And Bright Atmosphere Throughout. The Stunning And Panoramic Kitchen Is A Rare Find In A Townhome, Featuring Top-Of-The-Line Appliances, Extended and Upgraded Cabinets, Granite Countertops, A Gas Stove, And A Large Central Island With A Breakfast Bar. The Breakfast Area Is Very Spacious, And The Open-Concept Living and Dining Room With Pot Lights Faces Sunny South And East Exposures. The Upper Level Includes 3 Well-Sized Bedrooms, Including A Primary Bedroom With A 3-Piece Ensuite Bathroom & Walk-In Closet. The Ground-Level Family Room Offers A Large, Open-Concept Entertainment Area That Can Also Serve As An Office Space Or An In-Law Suite With A Separate Entrance From The Garage, Offering Flexible Space To Suit Your Needs. This Family-Friendly Complex Has Ample Visitor Parking, With A Great Walk Score. It Is Within Walking Distance To Heartland Centre And All Amenities, And Close To Top-Ranked Schools, Parks, A Community Center, A Golf Course, And Highways 401/407/Go Train. (id:55499)
Royal LePage Real Estate Services Ltd.
7178 25 Side Road
Halton Hills (Rural Halton Hills), Ontario
FOR SALE: Beautiful 24.87-Acre Farmland in Acton, Halton Hills. 7178 25 Side Road, Acton. Approx 24.87 Acres. Stunning farmland, perfectly located just off Highway 25 with easy access to Highway 401. Nestled in the charming community of Acton, Halton Hills, this property offers the best of both worlds - the convenience of city access with the peace and tranquility of country living. Price location and nearby amenities: 7 minutes to Acton Go Station, 6 minutes to Acton Town Hall Centre, 6 minutes St. Joseph Catholic Elementary School, easy access to Highway 25 and Highway 401. Whether you're looking for a private retreat, investment property, this property is a must-see! Don't miss out! (id:55499)
Royal LePage Meadowtowne Realty
13 Fenchurch Drive
Brampton (Northwest Brampton), Ontario
Welcome to 13 Fenchurch dr!!! Absolutely Stunning Gem!!!! Detached 4 + 2 Bed Includes Amazing upgrades worth 100K , Mind-blowing Stained Hardwood flooring throughout , "BUILT-IN" Kitchen with High-end S/S Appliances. 3 Full Washrooms upstairs is a Delight, Convenient second-floor laundry, Primary bedroom has huge HIS/HER Walk-in Closets, Marvelous Bedrooms, Oak Stairs, Modern upgraded countertops in the kitchen & all washrooms, Rare Main floor Office ,smooth Ceilings all over, Custom Closet Organizers throughout, Finished Basement with two bedrooms, kitchen, & Washrooms. Basement Entrance through Garage. Rented for $1,850. Tenant is Willing to Stay. Water Filtration System worth 10K , Patio work in the Backyard for Summer Fun. THE LIST GOES ON AND ON!!!!!!! BRING IN YOUR FUSSIEST CLIENT AND SHOW!!! (id:55499)
Homelife Silvercity Realty Inc.
467 Manhattan Common Street
Oakville (Jm Joshua Meadows), Ontario
Stunning 3-Bedroom, 3-Bathroom,1998sqft Townhouse in Prime Rural Oakville Welcome to your dream home! This beautifully designed townhouse offers a perfect blend of comfort, style, and convenience, making it an ideal choice for busy families or professionals. Key Features: Spacious Entry: Step into a large foyer that welcomes you home, complete with a convenient coat closet and a dedicated office area on the main floor perfect for remote work or study. Functional Layout: The main floor also features a den, providing additional space for storage, as well as a laundry room with direct access to the garage, making chores a breeze. Open Concept Living: The second floor boasts a bright and airy open-concept living, dining, and family room, designed for entertaining and family gatherings. The modern kitchen seamlessly integrates with the living space, ensuring you're never far from the action. Outdoor Enjoyment: Enjoy the fresh air and stunning views from your private balcony, complete with a gas pipeline for your BBQ ideal for summer cookouts and outdoor dining. Comfortable Bedrooms: The third floor features three generously sized bedrooms, including a master suite with an Ensuite bathroom. With a total of two bathrooms on this level, mornings will be hassle-free. Stylish Touches: This townhouse is adorned with zebra blinds and boasts 9-footceilings throughout, enhancing the sense of space and light. Low Maintenance Living: With no backyard to maintain, you can spend more time enjoying your home and less time on yard work perfect for busy families on the go. Prime Location: Nestled in a great area close to Dundas, this townhouse offers easy access to all major highways, making commuting a breeze. You'll also find nearby hospitals, schools, parks, and shopping, ensuring you have everything you need within reach. the townhouse leased until May first/2026 for $3400 + great for investors. (id:55499)
Century 21 Green Realty Inc.
613 - 405 Dundas Street W
Oakville (Go Glenorchy), Ontario
Welcome To This Brand-New One-Bedroom Beauty At Distrikt Trailside, Ready To Move In. This Unit Boasts A Fantastic Floor Plan With Upgraded Finishes, A 9ft Ceiling, And An Abundance Of Natural Light Streaming Through Floor-To-Ceiling Windows. Its Open-Concept Layout Leads To A Spacious Walk-Out Terrace, Complete With Ensuite Laundry And A Smart System. The Kitchen Features Quartz Counters, A Porcelain Backsplash, A Stainless Range Hood, A Built-In Microwave, Valance Lighting, And Soft-Close Drawers. Bulk High-Speed Internet Is Included In The Maintenance Fee. One Underground Parking Spot And One Locker Are Also Part Of The Package. Exceptional Amenities Include A Residents Lounge, A Games Room With A Billiard Table, A Private Dining Room, A Huge Terrace With A BBQ Area, A Party Room, A Meeting Room, A Gym, Bike Storage, 24-Hour Concierge, And Ample Visitor Parking. Experience A Luxury Lifestyle And Living Nestled Among Parks, Ravines, And A Truly Exquisite Community. Enjoy The Best Of Oakvilles Fine Dining, Recreational, Cultural, And Sport Facilities, Prestigious Public And Private Schools, Premier Shopping, And Medical Amenities. (id:55499)
Revel Realty Inc.
1400 Captain Court
Mississauga (Clarkson), Ontario
SPECTACULAR 100 FT X 245 FT LAKEFRONT LOT, OFFERS A BEAUTIFUL BEACH IN YOUR OWN BACKYARD. ENJOY UNOBSTRUCTED VIEWS OFTORONTO'S BREATHTAKING CITY SKYLINE. **EXTRAS** BUILD YOUR DREAM HOME OR RENOVATED EXISTING BUNGALOW. ENJOY UNOBSTRUCTED VIEWS OF TORONTO'S BREATH TAKING CITYSKYLINE.(NOTE: EXISTING BUNGALOW IN AS-IS CONDITION) (id:55499)
Sutton Group Quantum Realty Inc.
6 Orsi Court
Barrie, Ontario
Tucked away on a tranquil cul-de-sac overlooking a picturesque ravine, this impressive 3,200 sq.ft. brick residence offers an exceptional living experience. The stately two-story exterior exudes curb appeal with its well-manicured landscaping. Step inside and be greeted by bright, living areas adorned with high-end finishes and thoughtful design elements. The gourmet kitchen is a chef's dream, featuring a large island and ample counter space. Relax in the spacious living room or entertain in the separate two dining areas. Offering 4 generously sized bedrooms and 3 bathrooms, including a luxurious primary suite, this home provides comfortable living quarters for the entire family. The primary bedroom is a true retreat with its spa-like ensuite and walk-in closet. Extending your living space outdoors, the backyard is an oasis of tranquility with a large deck overlooking the ravine. Relax and unwind in this serene setting, where the sights and sounds of nature become your personal retreat. Enjoy peaceful mornings or host evening gatherings while taking in the serene natural surroundings. Elevating the luxury experience, this remarkable home boasts a four-car garage with a triple-wide driveway, ensuring ample space for your vehicles and toys. Located in a desirable family-friendly neighbourhood, this stunning home offers a perfect blend of luxury living and natural beauty. Don't miss this incredible opportunity to make it yours (id:55499)
RE/MAX Hallmark Chay Realty Brokerage
1353 Fisher Avenue
Burlington (Mountainside), Ontario
Welcome to this charming home in the sought-after Mountainside area of Burlington! Nestled on a stunning, large lot, this delightful 2-storey home offers both privacy and convenience. With a spacious, partially fenced yard, its the perfect retreat for outdoor enthusiasts and those seeking tranquility. A rare find, this property features a massive 4-bay, partially heated, garage and an additional shed that can comfortably accommodate 2 more vehicles, making it ideal for car enthusiasts, hobbyists, or those in need of extra storage. Step inside to discover a cozy living space, including eat-in kitchen, and formal living/dining spaces. Downstairs you will find a finished basement complete with a wet bar, gas fireplace, and half bath perfect for entertaining or unwinding after a long day. The versatile lower level also offers room for an office or gym space, providing endless possibilities for work-life balance. Upstairs, you'll find a generously sized primary bedroom with his and hers closets, offering ample storage and a peaceful space to retreat to. Two additional bedrooms and a well-appointed 4-pc bathroom complete the upper floor. **EXTRAS** This home is a true gem offering a blend of comfort, functionality, and space. Close to shopping, schools, parks, and highway access. Dont miss the chance to make this charming property yours! (id:55499)
Keller Williams Edge Realty
328535 Highway 560
Englehart (Central Timiskaming), Ontario
80-acre farm boasting two executive farm residences. The majority of the land is efficiently tile drained, complemented by modern farm infrastructure including a 50x100 ft machine storage/shop, a versatile 50x150 ft riding arena or storage building, a spacious 50x80 ft cattle barn, and a 15-stall insulated horse barn featuring ample stalls, a wash stall, exercise area, and more. This operation is truly exceptional. Don't miss the opportunity to explore it! A quick closing option is available. The main house features 2+1 bedrooms, generously sized principal rooms, and a finished walkout basement. The second home, constructed in 2016, is a charming two-story offering 2 bedrooms and 2 baths. (id:55499)
Coldwell Banker Ronan Realty
328535 Highway 560
Englehart (Central Timiskaming), Ontario
80-acre farm boasting two executive farm residences. The majority of the land is efficiently tile drained, complemented by modern farm infrastructure including a 50x100 ft machine storage/shop, a versatile 50x150 ft riding arena or storage building, a spacious 50x80 ft cattle barn, and a 15-stall insulated horse barn featuring ample stalls, a wash stall, exercise area, and more. This operation is truly exceptional. Don't miss the opportunity to explore it! A quick closing option is available. The main house features 2+1 bedrooms, generously sized principal rooms, and a finished walkout basement. The second home, constructed in 2016, is a charming two-story offering 2 bedrooms and 2 baths. (id:55499)
Coldwell Banker Ronan Realty
49 Wood Street
Kirkland Lake (Kl & Area), Ontario
Fully tenanted Triplex with the renovated (2021) & the 3 parking. 1 bedroom unit in the second floor, & 2 units are in the main floor & are 2 bdrm units. The basement can convert the storage. All units are tenanted & a gross income of $30,347/year. Trunkey investment. Professional property management, Financial & VTB available. 48 hours notice for all showings. (id:55499)
Exp Realty
0 Dis Of Timiskaming Road
Kirkland Lake (Kl Outside), Ontario
40 ACRES OF LAND AVAILABLE FOR SALE IN THE DISTRICT OF TIMISKAMING. Close to Kenogami Lake. Unorganized territory so it can be lived on. It can be hunted on. Sitting on the edge of a Hydro corridor and a gas corridor. (id:55499)
Century 21 Percy Fulton Ltd.
0 Kenogami Lane
Kirkland Lake (Kl Outside), Ontario
Large residential mining lands - Freehold patent of site area 23.26 acres within walking distance to Kenogami lake. There are no easements on this property. NO STREET LIGHTING, NO CURBS AND GUTTERS, NO SIDEWALK ON STREET, TOPOGRAPHY LEVEL, CORNER LOT Easy access from Red Pine road and Kenogami lane. Property could possible be used for outdoor recreational activities, or land development. (id:55499)
Exit Realty Connect
41 Maplehurst Crescent
Barrie (Cundles East), Ontario
Calling All Investors, Extended Families And First Time Home Buyers! This Beautiful Semi-Detached Home Is Ideally Located In The Mature North End Of Barrie. Conveniently Located Close To All Amenities Including Highways, Shopping, College & Hospital, This Home Is Larger Than It Looks With Approximately 1700 Sq Feet Of Living Space. Featuring A Separate Entrance To The Lower Level which has a separate kitchenette and 3pc bath.Fully fenced rear yard. Side entrance makes it ideal for income setup.Long Driveway For 2 More Cars. (id:55499)
Royal LePage Your Community Realty
3013 Sierra Drive
Orillia, Ontario
Newly Built, Fully Fenced Home On The Highly Sought After Westridge Community Of Orillia. Tens Of Thousand Dollars On Upgrades. 4 Bedrooms 3 Washrooms. 9 Ft Ceiling On Main Floor. Open Concept Eat-In Kitchen With Granite Counter Top. Laundry On Main. Oak Staircase. Inside Access To Double Car Garage. Side Entrance Door. Close To Highway, Costco, Lakehead University, Restaurant, School, Bass Lake Provincial Park And Downtown Orillia. (id:55499)
Century 21 Percy Fulton Ltd.
1 - 44 Toronto Street
Barrie (City Centre), Ontario
Affordable, all inclusive 1 bedroom apartment just steps to Barrie's vibrant waterfront and exciting downtown amenities. Brimming with character, this all inclusive rental offers an exposed brick feature wall, kitchen with under cabinet lighting, high ceilings, 4pc bath with shower and tub, tenant controlled heat and central air conditioning. Private side entrance with a good size porch for tenant's use. Coin operated laundry onsite, well cared for building and 1 parking space available if tenant has a car. Available June 1st or potential for earlier in May. (id:55499)
Royal LePage First Contact Realty
141 Wasaga Sands Drive E
Wasaga Beach, Ontario
This Beautiful Newly Renovated Detached Home Is Located On A Spacious Corner Lot With Private Backyard Oasis, Just Minutes From The Beach and Local Shops. With Three Large Bedrooms Upstairs, A Dining Room, And A Cozy Family Room, This Home Is Perfect For Comfortable Living And Entertaining. The Finished Basement Includes Two Additional Bedrooms, A Second Kitchen, And A Separate Entrance, Providing Privacy And Potential Rental Opportunities. Step Outside To A Private Deck And Enjoy Your Expansive Backyard, Featuring Fruit Trees, Berry Bushes, And Nut Plants. Enjoy Year-Round Cottage Life With Modern Comforts Like A Hot Tub And Solar Panels On The Roof, Adding Energy Efficiency To Your Dream Home. Dont Miss Out On This Incredible Opportunity! (id:55499)
Revel Realty Inc.
3316 Line 4 N
Oro-Medonte (Horseshoe Valley), Ontario
Top 5 Reasons You Will Love This Home: 1) Horseshoe Valley's newest modern chalet delivering a stunning retreat where contemporary design meets nature, nestled on the hills, offering breathtaking western views that will leave you in awe 2) Custom-built 4,118 square foot chalet boasting soaring ceilings, floor-to-ceiling windows, and multiple balconies, framing unparalleled panoramic views of the valley 3) Open-concept main level designed for both relaxation and entertainment, featuring a spacious gourmet kitchen with a breakfast bar, a double-sided fireplace, and an inviting atmosphere perfect for hosting 4) Luxurious primary suite hosting a private retreat with its own fireplace, private balcony, and spa-like ensuite, complete with double sinks, a freestanding tub, a walk-in shower, and an expansive walk-in closet 5) Experience the best of Horseshoe Valley, where outdoor adventure meets resort living, with mountain biking, skiing, golf, treetop trekking, beach volleyball, ATVing, snowmobiling, and the brand-new Vetta Spa. 2,978 above grade sq.ft. plus a finished basement. Visit our website for more detailed information. *Please note some images have been virtually staged to show the potential of the home. (id:55499)
Faris Team Real Estate
27 Admiral Crescent
Angus, Ontario
Stunning end-unit townhome, fully move-in ready! The main floor boasts an open-concept layout with bright and spacious living areas. Enjoy an eat-in kitchen complete with stainless steel appliances, a stylish mosaic glass tile backsplash, and walkout access to a fenced yard and deckperfect for outdoor relaxation. Convenient inside entry from the garage with room for storage. Upstairs, find 4 bedrooms, including a primary suite with a full ensuite bathroom. The finished basement offers a massive rec room with a cozy fireplace, a dedicated laundry room, and ample storage space for all your needs. This home is located minutes from all amenities such as shopping, schools, trails, recreation centre and minutes drive to Base Borden, Alliston and Barrie. (id:55499)
Keller Williams Experience Realty Brokerage
24 Brennan Avenue
Barrie (South Shore), Ontario
Incredible opportunity to own a charming 3-bedroom, 1-bath home (1400 sq ft) in Barrie's highly desirable Minet's Point neighbourhood! Enjoy the best of both worlds near water living without the hefty waterfront taxes. This lovely property is situated on a 50-foot lot, offering easy access to Kempenfelt Bay's recreational activities, including windsurfing, kayaking, and relaxing beach days. Just steps from your yard, stroll down to Minet's Point and launch your kayak or windsurf board for a day of fun on the water. Evenings offer picturesque strolls along Barrie's beautiful waterfront. The detached garage fronting on Kempview Lane provides ample workshop space and storage for all your water sports equipment. Inside, you'll find a spacious and inviting layout perfect for family living. The large dining area is ideal for gatherings, while the eat-in kitchen offers convenience and comfort. One bedroom is currently used as a craft room, showcasing the home's versatility. The bathroom features a walk-in shower, and the primary bedroom boasts extra-large closets and storage area. Parking for four cars is available, and a large backyard provides a tranquil outdoor space to enjoy the summer breezes off the lake. Don't miss this exceptional opportunity! (id:55499)
Right At Home Realty
60 William Paddison Drive
Barrie (Georgian Drive), Ontario
Welcome to your dream home! This professionally renovated bungalow seamlessly blends modern style with timeless comfort. Thoughtfully updated from top to bottom, this home offers a truly move-in-ready experience with high-end finishes and functional upgrades throughout.Step into a bright, open-concept main level featuring a brand-new kitchen with sleek cabinetry, matching quartz countertops and backsplash, and top-of-the-line stainless steel appliances ideal for everyday living and effortless entertaining. The entire home showcases all-new lighting fixtures with 3 customizable colour modes, along with brand-new zebra blinds that provide both style and practicality. Fresh paint and new flooring complete the light, inviting atmosphere.The main floor offers three generously sized bedrooms and two fully upgraded bathrooms, perfect for families or guests. Downstairs, the fully finished basement with two additional rooms offers incredible versatility ideal for a home office, gym, guest space, or a recreation room.Outside, a new garage door and opener enhance curb appeal, while the freshly landscaped backyard offers a blank canvas ready for your favourite flowers, plants, or vegetables. Whether you're relaxing or entertaining, it's the perfect outdoor retreat.Listed at $799,999, this stunning home delivers modern comfort, thoughtful upgrades, and outstanding value rare find you don't want to miss! (id:55499)
Royal LePage First Contact Realty
57 Cunningham Drive
Barrie (Ardagh), Ontario
PRESENTING 57 Cunningham Drive - Turnkey Townhome Living Redefined in Barrie's most desirable Ardagh community. With an unbeatable blend of family-friendly charm, convenient access to amenities and an endless array of upgrades, this renovated and updated freehold townhome is a must-see! Nearly 2,000sf of finished living space offering a move in ready gem that combines modern design with ultimate comfort. Impeccably updated interior with tasteful neutral décor throughout. Recent extensive renovations (2021) include stunning flooring, lighting, kitchen, bathrooms, fresh paint throughout. Inviting, bright foyer welcomes you with a 2-piece guest bath, front hall closet, and garage access. The renovated Chefs Kitchen is a culinary dream, featuring two-tone cabinetry, s/s steel appliances, striking tile backsplash, and stylish black hardware that unifies the design. Open-Concept floor plan is perfect for entertaining. Dining and living areas flow seamlessly, bathed in natural light from double patio door and large picture windows. Bright upper level continues with the same attention to detail offering two generous sized bedrooms, semi-ensuite bath, and a primary suite complete with walk in closet, and ensuite with dedicated shower and soaker tub. Extend your living space to the outdoors and enjoy the tranquil backyard - with no rear neighbours. Fully finished lower level (2022) offers additional living space for playroom, rec room, and movie nights! Single car garage with overhead storage. Ardagh Bluffs offers 500+ acres of forested beauty that embraces 17 km of walking, hiking, biking trails. Perfectly located for easy access to outstanding amenities - shopping, services, dining, entertainment and four season recreation - all within a short drive. Easy access to Hwy 400, north to cottage country or south to the GTA. Shingles (2017). Furnace (2020). A/C (2020). Owned Hot Water Heater (2019). Dishwasher (2024). Washer (2024). Dryer (2022). Don't hesitate, reach out today (id:55499)
RE/MAX Hallmark Chay Realty
RE/MAX Hallmark Chay Realty Brokerage
129 & 133 Dunlop Street E
Barrie, Ontario
Mixed-Use asset comprised of seven commercial units and nine residential units. This prime downtown Barrie location is a significant presence to our City's core strip, amidst bustling local retailers, restaurants and banks. Just steps away from Barrie’s stunning waterfront, the Barrie North Shore Trail, Heritage Park, City Hall and Memorial Square, this property offers an exceptional opportunity for an owner/occupier seeking a ground-floor commercial space, or an investor looking to acquire an asset in downtown Barrie. Enjoy breathtaking views of Georgian Bay, while taking advantage of the rare on-site parking for a Dunlop Street address. (id:55499)
Maven Commercial Real Estate Brokerage
133 Dunlop Street E
Barrie, Ontario
Mixed-Use asset comprised of 1 commercial unit and 4 residential units. This prime downtown Barrie location is a significant presence to our City's core strip, amidst bustling local retailers, restaurants and banks. Just steps away from Barrie’s stunning waterfront, the Barrie North Shore Trail, Heritage Park, City Hall and Memorial Square, this property offers an exceptional opportunity for an owner/occupier seeking a ground-floor commercial space, or an investor looking to acquire an asset in downtown Barrie. Enjoy breathtaking views of Georgian Bay, while taking advantage of the rare on-site parking for a Dunlop Street address. Being sold together with 129 Dunlop, MLS #40722081 (id:55499)
Maven Commercial Real Estate Brokerage
7 Pineview Drive
Oro-Medonte, Ontario
Looking for your new private retreat in Oro-Medonte? Barrie House Hub is pleased to present 7 Pineview Drive. This lovely raised bungalow has almost 4000 finished square feet sitting on just under 2 acres. There are 3 bedrooms and 3 bathrooms with a fully finished basement. The main floor boasts hardwood flooring, a large tiled eat in kitchen overlooking the family room with a gas fireplace. Off the kitchen via a set of garden doors is access to the large deck overlooking the huge treed backyard. There is a separate living room and dining room for those large family get togethers. The large primary bedroom has an en-suite with a jacuzzi tub and separate shower. The second large bedroom is on the main floor along with the main floor laundry with access to the large insulated triple bay garage.The basement of this home is completely finished with another bedroom, bathroom, family room with a second gas fireplace and very large recreation room. A second bedroom could easily be added here. This home is in amazing condition with new furnace, A/C in 2021, roof in 2016 and new water softener in 2025.This home has been an amazing family home for its current owners and will be for you as well.The village of Craighurst is literally less than 5 minutes away where the LCBO, restaurants, drug store and grocery store can be found. Skiing, golfing and Vetta spa are literally just minutes away. (id:55499)
RE/MAX Hallmark Chay Realty
4539 Penetanguishene Road
Hillsdale, Ontario
Step into this beautifully updated three-bedroom home, featuring a spacious and bright open-concept living and dining room, perfect for both everyday living and entertaining. The updated kitchen offers both style and function, while the sunroom floods the space with natural light ideal for morning coffee or a cozy reading nook. Enjoy your very own backyard retreat with a modern-styled in-ground saltwater pool (2021), hot tub, and extensive landscaping (2021). A WiFi-enabled sprinkler system (2021) keeps your yard looking its best with minimal effort.The 10-car paved driveway (2023) offers plenty of space for family and guests. Inside, you'll find a warm gas fireplace (2019), new windows throughout, vinyl siding (2019), and a roof replaced in 2018 for long-lasting durability. Additional highlights include a new front porch (2022), new washer and dryer (2022), and a new dishwasher (2022)all ready to make your everyday life more convenient.With its thoughtful upgrades and inviting layout, this home offers a perfect blend of style, comfort, and functionality. Don't miss your chance to make it yours! This home is packed with premium upgrades, including 200 amp underground electrical service and a generator transfer switch to keep your essentials powered. (id:55499)
RE/MAX Hallmark Chay Realty Brokerage
9 Greenwood Drive
Angus, Ontario
Welcome to 9 Greenwood Dr! This executive freehold semi-townhome in Angus offers enhanced privacy, attached only on one side by the house and garage. Step inside to discover a bright and spacious layout with soaring 9-ft ceilings, creating an open and inviting atmosphere. The main level boasts inside entry from the garage with direct access to both the home and the fully fenced backyard. The open-concept living and dining area features laminate floors, hardwood stairs to the upper level, while the eat-in kitchen offers ceramic tile flooring and a walkout to the backyardideal for entertaining. Upstairs, youll find a large 4-piece bathroom and three generously sized bedrooms, including a spacious primary suite with a walk-in closet and a full ensuite featuring a soaker tub and separate shower. The upper-level laundry room adds extra convenience. The unfinished basement provides ample storage and endless potential for customization. No direct rear neighbours, as the property backs onto a municipal catchment area. (id:55499)
Keller Williams Experience Realty Brokerage
322 - 21 Matchedash Street S
Orillia, Ontario
WELCOME TO MATCHEDASH LOFTS NESTLED IN HISTORIC DOWNTOWN ORILLIA. THIS BRIGHT, OPEN CONCEPT 3RD FLOOR UNIT FEATURES 632 SQ FT WITH 1 BEDROOM & 1 BATH. WALKABLE LIFESTYLE BEING MERE STEPS FROM DOWNTOWN ENJOYMENT, THE WATERFRONT ON LAKE COUCHICHING AND TRAILS FOR THE OUTDOOR ENTHUSIAST. (id:55499)
Coldwell Banker Ronan Realty




