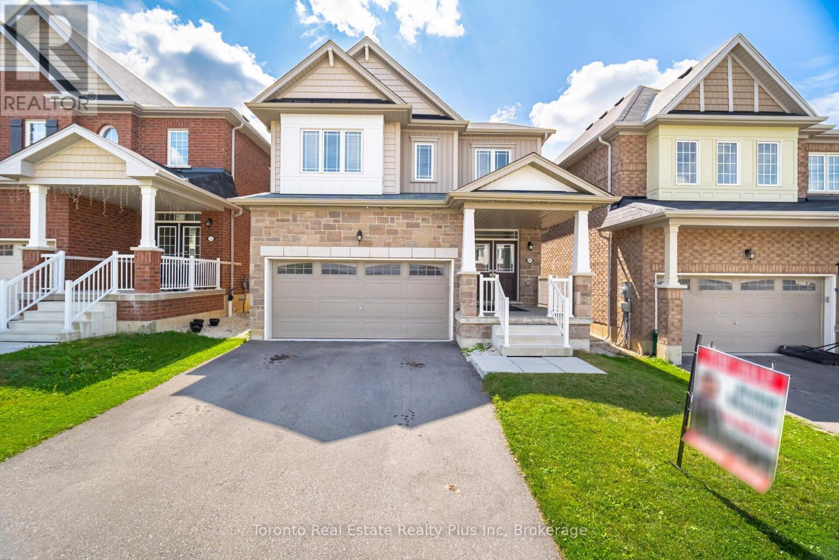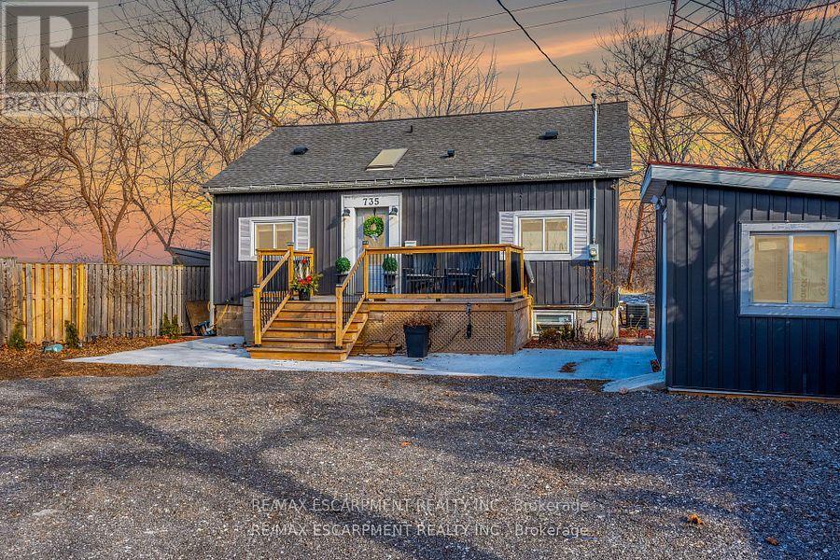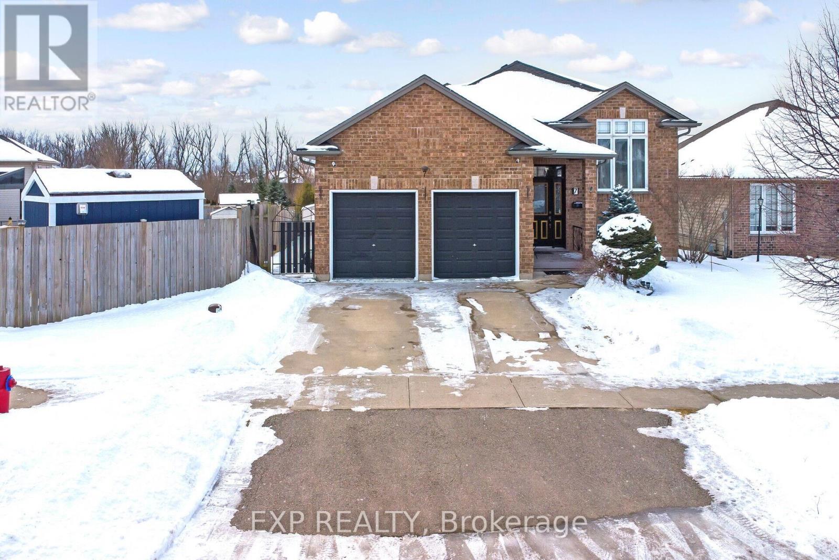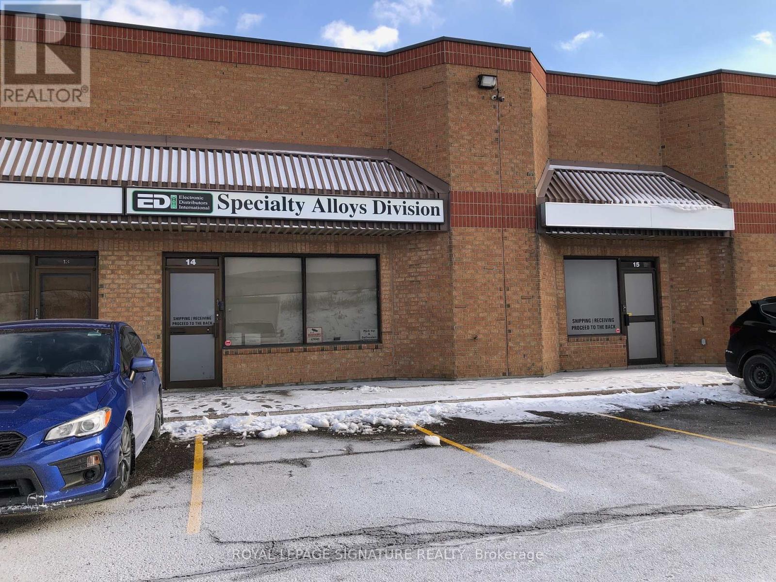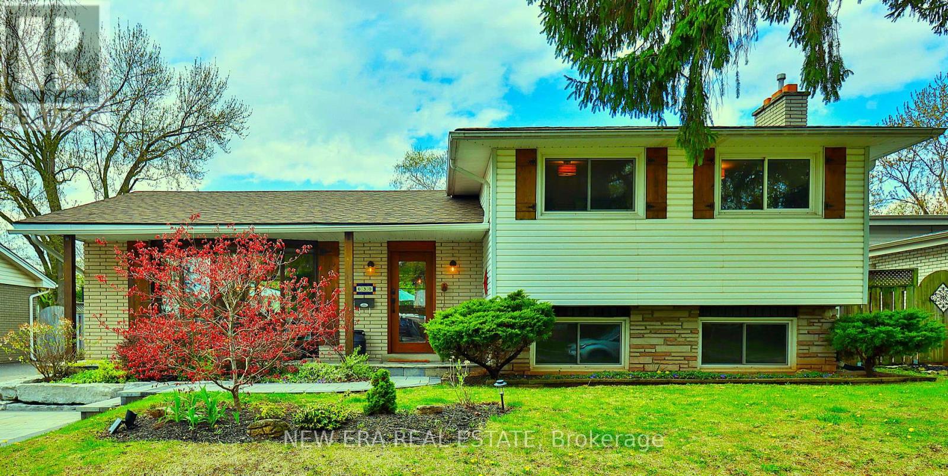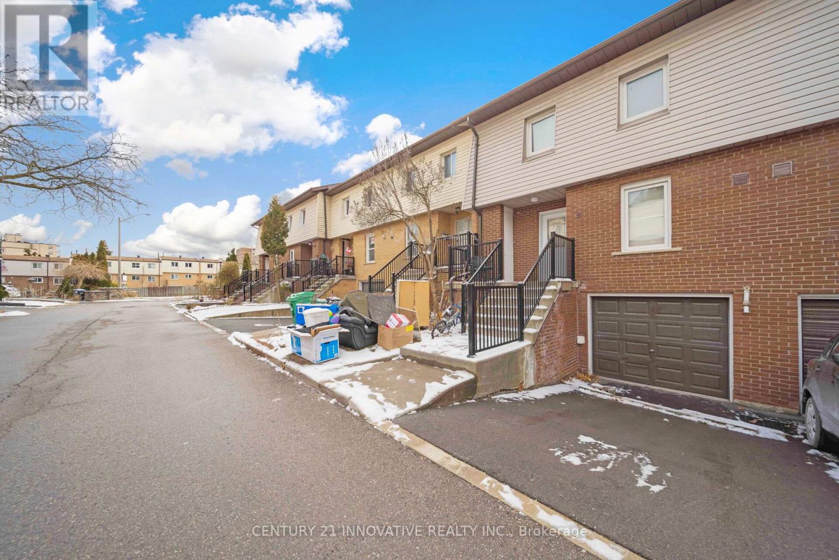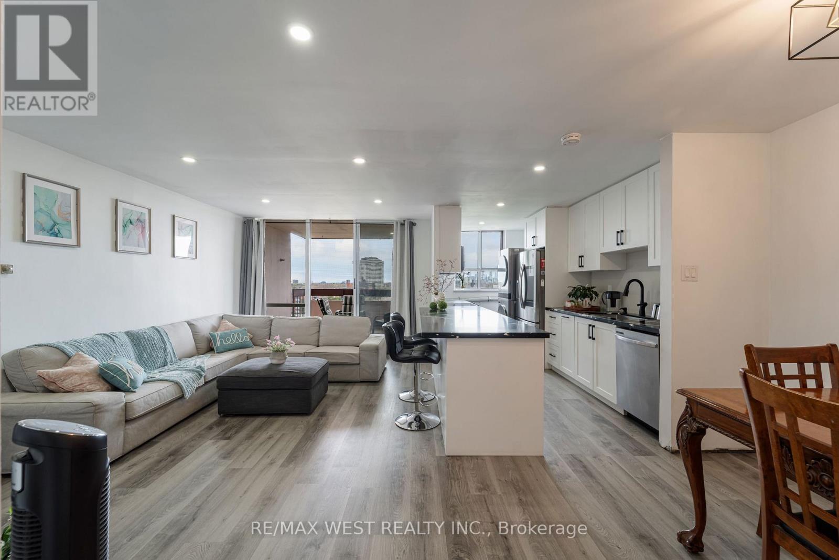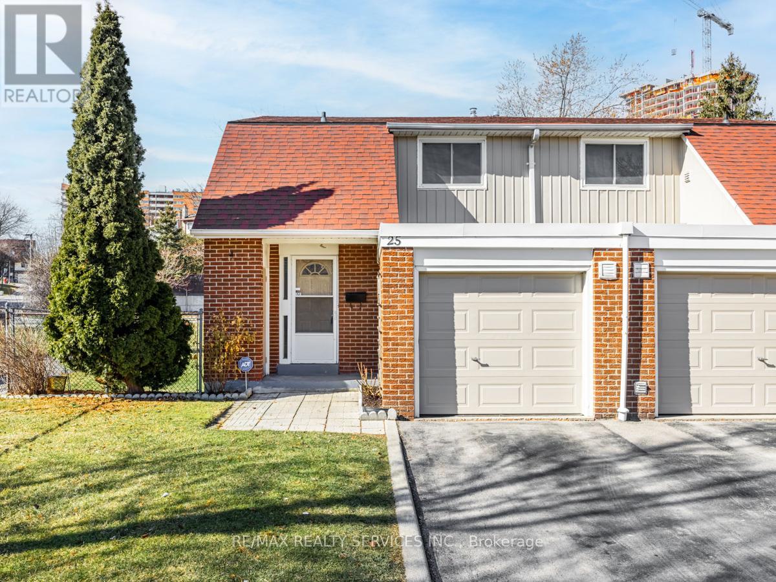59 Stamford Street
Woolwich, Ontario
This updated approx. 2800 sq. ft. home feature a legal basement suite for rental income. Located in a charming neighbourhood, the open-concept main floor boasts 9 feet ceilings, a spacious great room with natural light and hardwood floors. The updated kitchen comes with Quartz Countertops and Tile Floorings and flows into the Dining Area leading to the backyard. The Legal basement Suite includes a Kitchen, 2 bedrooms, a bathroom and Laundry with a Separate Entrance for privacy. Upstairs, you'll find 4 bright bedrooms, including the Master Bedroom with a walk-in closet and ensuite washroom. . Conveniently located near schools, a community Centre and within 20 driving minutes of Waterloo University, Guelph, Cambridge, Kitchener and the GO Station. Book your viewing today! (id:55499)
Toronto Real Estate Realty Plus Inc
2205 - 55 Duke Street W
Kitchener, Ontario
Welcome to this pristine, never-before-lived-in 1 bedroom, 1 bathroom condo in the heart of Kitchener. Perfectly situated just 15 minutes from both Laurier and Warerloo university. This condo is ideal for students, young professionals and anyone looking to enjoy urban living with a touch of luxury. As you step inside, you'll be greeted by expansive windows, offering unobstructed views, filling the space with an abundance of natural light. The condo features brand-new stainless-steel appliances that elevate the modern kitchen, while the hardwood flooring throughout adds touch of elegance and warmth to the home. Convenience is at your doorstep with this prime location. Minutes away from Google Kitchener office and Kitchener Go Station, your commute has never been easier. (id:55499)
Century 21 Best Sellers Ltd.
735 Beach Boulevard
Hamilton (Hamilton Beach), Ontario
Welcome to 735 Beach Boulevard, a stunning lakefront property in Hamilton, Ontario, where the tranquil beauty of Lake Ontario meets contemporary living. This charming one-and-a-half-story home offers not only breathtaking, unobstructed views of the water but also direct access to the scenic Waterfront Trail, making it the ideal retreat for nature lovers and active lifestyles alike. The home boasts two spacious bedrooms and a versatile den, perfect for a home office or guest space. The primary bedroom is a true sanctuary, complete with an ensuite bathroom and a generously sized walk-in closet. The convenience of second-floor laundry adds a thoughtful touch, ensuring everyday tasks are as seamless as they are efficient. At the heart of the home lies an updated kitchen thats both stylish and functional. Featuring waterfall countertops and an abundance of storage, this space is perfect for cooking, entertaining, or simply enjoying a quiet morning coffee while taking in the lakefront view. The open design flows effortlessly into the rest of the living spaces, creating a warm and inviting atmosphere throughout. Step outside to a backyard oasis designed for relaxation and entertainment. The saltwater hot tub offers a spa-like experience, while the expansive lot provides ample space for outdoor activities. With its size and potential, the property offers the exciting opportunity to add a future additional dwelling unit, making it an excellent investment for growing families or those seeking rental income. From the tranquil lakefront setting to the modern conveniences and future potential, 735 Beach Boulevard is more than just a home its a lifestyle. Whether youre strolling along the Waterfront Trail, unwinding in your private backyard, or enjoying the serene views from your living room, every aspect of this property invites you to embrace the best of lakefront living. (id:55499)
RE/MAX Escarpment Realty Inc.
B3 - 181 Lynden Road
Brantford, Ontario
Step into a thriving franchise opportunity with Chaiiwala of London in Brantford! This vibrant tea house and café blends traditional Indian tea culture with contemporary café vibes, creating a unique dining experience that attracts a diverse clientele. The business is well-established, with a strong brand presence, loyal customer base, and expansive growth potential. Chaiiwala of London operates under a successful franchise model that has been meticulously crafted over the years. With a robust operational structure and well-defined customer experience, you can step into a business that has already defined a successful pathway. Located in the heart of Brantford, the café benefits from high foot traffic and visibility. Surrounded by shopping centers, schools, and residential areas, the location is ideal for attracting both locals and visitors seeking an authentic taste of India in a friendly environment. Chaiiwala offers an extensive menu featuring traditional chai, a variety of unique teas, and indulgent snacks like samosas, wraps, and desserts, catering to both vegetarian and non-vegetarian customers. This diverse selection appeals to a wide demographic, including families, students, and professionals. The tea and café industry is experiencing significant growth as consumers increasingly seek out unique beverage experiences. Chaiiwala capitalizes on this trend by offering a culturally rich and unique alternative to conventional coffee shops, making it a fun and trendy spot to hang out. As part of an internationally recognized brand, Chaiiwala of London benefits from a strong brand identity that resonates well with customers. The franchise comes with branding resources, marketing strategies, and ongoing support that can help you maintain and enhance the café's reputation. With a robust social media presence and effective engagement strategies, this location has cultivated a dedicated following. (id:55499)
Homelife/miracle Realty Ltd
375 River Oak Place
Waterloo, Ontario
Exquisite Lakefront Estate in Prestigious River Oak Estates-welcome to a rare & extraordinary opportunityone of the only lakefront estates in the city, offering private access to Emerald Lake. Nestled on 0.53 AC of pristine waterfront, this custom-built legacy residence is a statement of timeless elegance & luxury. Tucked on a private court, this stately home spans over 9,100 SF of living space, w/ 5 beds, 6 baths, & resort-style amenities. Step into the grand foyer, featuring soaring ceilings, sweeping staircase, & classic centre hall plan. The main lvl boasts a living rm w/ gas FP, 10-chair dining rm, & a 2-storey great rm w/ gas FP & serene lake viewsideal for grand events/quiet moments. The chefs kitchen incl. granite counters, centre island, walk-in pantry, & breakfast area w/ patio access, ensuring seamless indoor-outdoor living. A den/office/games rm w/ built-in bar (future main-flr bedrm potential) & 2 powder rms complete this lvl. Dual staircases lead to the upper lvl, where a catwalk provides stunning views of the great rm, entry, & lake. The luxurious primary wing features a 5-pce ensuite, dual walk-in closets, a private dressing rm/lounge w/ balcony, office/exercise area, & kitchenette/laundry rm. 3 addl spacious bedrms, each complimented w/ access to a bathrm. A bonus upper loft w/ gas stove adds versatility. The lower lvl features an updated home theatre w/ motion-activated seating & a spacious rec rm. This lvl also offers nanny/in-law suite potential, w/ a bedrm, bathrm, workshop/multi-purpose area (future kitchen), & walk-up access to the garage. The landscaped grounds create a resort-like retreat, featuring in-ground pool, expansive patios, & outdoor kitchen. A covered gazebo/sitting area, surrounded by mature trees & peaceful lake views, offers the perfect place to unwind. Nestled in a private neighbourhood, steps from Kiwanis Park, trails, Grand River, restaurants, shopping, schools, & HWYS, this is a truly iconic, once-in-a-lifetime opportunity. (id:55499)
RE/MAX Twin City Realty Inc.
7 Lynbrook Lane
Welland (Prince Charles), Ontario
A true standout, The open-concept family and dining areas provide a welcoming space for relaxation and entertaining, with plenty of natural light. 5 Bed Previous Model Home With 2 Full Washrooms. Neighbourhood Of Welland. Perfect For 2 Families With 2 Kitchens With Large Bright Windows. 5 Ft. Walkout Bsmt. Brand New Custom-Made Kitchen With Extra Cabinets, Black & White Backsplash, JACUZZI TUB, AND SHOWER STALL. Built-In Wall Oven. Custom-Made Season Gas Fireplace Sunroom Step outside to the beautifully designed, spacious, ideal for enjoying outdoor meals, relaxing, or hosting guests in this peaceful setting. Off the kitchen O/L, the backyard is built with a 4'Ft wide gorilla staircase and a double car garage with TUBE HEATING. SPRINKLER SYSTEM. ** This is a linked property.** (id:55499)
Exp Realty
25 Mapleview Drive
Haldimand, Ontario
Welcome to this beautiful family home located in the quant town of Hagersville. The Spacious layout of this 4 Level Backsplit offers ample room for the whole family and for entertaining. The Upper level offers 3 Bedrooms, 2 full bathrooms and large hall closet with laundry setup. From the front entrance you arrive into the Open Concept Living Room/dining room which is adjacent to the Eat-in Kitchen which has access to the backyard. Head on down one level and find the recreation room with fireplace as well as an additional bedroom and large bathroom with soaker tub. The Lower unfinished basement provides clean slate for many options. Finish it as additional living space, workshop or even a home office. The large 3 car garage offer a double door access with garage door opener plus a single car garage door with double french doors leading to the backyard. Great for additional workshop or just storing your cars and equipment. (id:55499)
Keller Williams Complete Realty
14-15 - 18 Automatic Road
Brampton (Gore Industrial North), Ontario
Attractive double Unit with no demising wall between Units; Office space on 2 floors includes privates, washrooms and small kitchenette; has unique combination of both truck-level & drive-in shipping doors; lots of vehicle parking at front of Units; new HVAC and LED lights installed in 2020; new hydraulic dock leveler installed in 2022; excellent space for many uses; good access to highways, major streets and public transit. **EXTRAS** Some Office Furniture and equipment may be available to purchase. (id:55499)
Royal LePage Signature Realty
630 Blue Forest Hill
Burlington (Appleby), Ontario
Stunning, South Burlington four level side split, with fully contained apartment.This immaculate home has been completely renovated and provides an abundance of multi use living space that has been meticulously finished, over four levels. From the inviting entrance with a custom made mahogany front door, through to the upper level that has three generous bedrooms and a new four piece washroom 2024.The main floor boasts a gourmet kitchen with high end stainless steel appliances, island and well designed work space that is a stylish, entertainers dream opening to the back patio.The lower ground floor level has a cozy family room with fireplace, fourth bedroom or office and a two piece powder room with direct access to the lush back yard.The finished basement has a private apartment with kitchenette, living room space, bedroom and four piece washroom. This self contained unit has a separate entrance and its own designated parking space, offering a fabulous opportunity for extra income.Close to Appleby GO, supermarkets, high ranked schools and multiple amenities. Walking distance to the lake, Sherwood Forest Park, Longmoor Park and Fothergill Woods, offering nature lovers an array of available green space. A quiet neighbourhood with mature trees, a professionally designed and landscaped front yard 2024, flagstone patio and a private back yard that is one of the largest lots in the area. Oversized storage shed, with the potential to become a detached garage. Driveway with parking for up to four cars.Roof 2019, furnace 2018, A/C 2023.This is a rare opportunity to own a home in a wonderful area with a high appreciation value. (id:55499)
New Era Real Estate
113 - 1491 Maple Avenue
Milton (De Dempsey), Ontario
Highly desirable ground floor condo available for lease. This bright and spacious corner unit has a peaceful patio and so much more! The large open concept kitchen has tons of counter space and overlooks the living and dining room. Offering 2 bedrooms, 2 bathrooms and nearly 1200 sq ft of living space this is the perfect spot for young professionals who want a maintenance free lifestyle. Come and see for yourself today! (id:55499)
Royal LePage Meadowtowne Realty
5 - 3175 Kirwin Avenue
Mississauga (Cooksville), Ontario
Introducing this Beautiful Well Maintained Town Home in Mississauga's Prime Location with 4+1 Bedroom and 3 Bathroom. Approximately 1900 SQFT of Living Space. Located within Walking Distance to Cooksville GO Station, Bus Stops and Upcoming Hurontario Light Rail Transit (LRT). The House has been Renovated Recently. Brand New Light Fixtures on Main & 2nd Floor including Living room Pot Lights and Dining room Chandelier, Newly Painted throughout the House, New Window Blinds and Screen and More. Entire Basement, Main Floor Kitchen and Powder Room were Upgraded only 4 Years Ago. This Home Embraces a Spacious and Well Lit Living room and Open Concept Kitchen with Stainless Steel Appliances. Upper Level Boasts 4 Good Size Bedrooms. Finished Basement comes with 1 Bedroom, Full Washroom and Kitchen. No Home at the Back with Fully Fenced Backyard. The possibilities are endless. This property is perfect for a family or investors. (id:55499)
Century 21 Innovative Realty Inc.
151 Russell Creek Drive
Brampton (Sandringham-Wellington North), Ontario
This modern home features 4+1 bedrooms, a legal finished basement with a separate entrance, and a double garage. Enjoy 3 full washrooms on the second floor, hardwood flooring, a spacious family room with a gas fireplace, and a chefs kitchen with granite countertops and stainless steel appliances.The home includes a solid oak staircase with metal pickets, main floor laundry, and separate basement laundry. Conveniently located near shopping plazas, schools, public transit, parks, and walking trails. Perfect for families or investors! Dont miss this amazing opportunity! (id:55499)
RE/MAX Champions Realty Inc.
4 - 237 Lakeshore Road E
Mississauga (Port Credit), Ontario
All inclusive Newly Renovated 1-Bedroom Apartment in Prime Port Credit. Utilities included inPrice! Completely renovated, 2nd floor, private one-bedroom apartment located in the heart of PortCredit. .This bright and modern unit features a Brand new kitchen with stylish finishes, Spa-likebathroom with a stunning glass-enclosed walk-in shower, Gleaming hardwood floors throughout andAbundant natural light from large windows and pot lights throughout. Enjoy the convenience of a wide array of shops, restaurants, cafes, port credit go station and thelake all within walking distance. Save money on gas and transportation with most of your daily essential necessities nearby. (id:55499)
Keller Williams Real Estate Associates
1001 - 1615 Bloor Street
Mississauga (Applewood), Ontario
Discover the perfect blend of tranquility and urban convenience in this beautifully maintained, quiet neighborhood. Featuring a fully renovated kitchen (2022-2023) with premium stainless steel appliances, abundant cabinetry, and a bright open-concept layout, this home is designed for modern living. With 3 spacious bedrooms and 2 washrooms and 1 underground parking. Located on Bloor Street, you're just moments away from Dixie Road, Highway 427, QEW Highway 401, Costco, Walmart, No Frills, Food Basics. 10-min walk to the newly renovated Burnhamthorpe Community Centre. Building Amenities: Live in comfort with top-tier facilities, including: Elegant lobby with fireplace, Two fully equipped gyms (with new treadmills, showers & sauna), Party/meeting room, library, arts & crafts room, game room, Swimming pool, daycare facility, two tennis courts. Building Upgrades: (2024)Newly replaced elevators Fresh carpeting. Low Maintenance Fees (Utilities Included!) Exceptional value for a prime location! (id:55499)
RE/MAX West Realty Inc.
14 - 20 Clement Road
Toronto (Willowridge-Martingrove-Richview), Ontario
Nestled in a coveted neighborhood, this exquisite 2-bedroom, 1-bathroom townhome captivates with its timeless brick facade and lush, meticulously landscaped gardens, offering unparalleled privacy and tranquility. Inside, abundant natural light enhances the spacious, thoughtfully designed interior. The gourmet kitchen, equipped with premium finishes, seamlessly flows into the inviting living room, where a cozy fireplace creates the perfect ambiance for relaxation or entertaining. Elegant French doors open to an expansive backyard, an ideal retreat for outdoor gatherings or play space for the kids. The master suite serves as a peaceful haven, featuring a spa-inspired ensuite designed for ultimate comfort. A fully finished basement provides versatile additional living space, perfect for recreation, a home office, or accommodating guests. With its prime location near top amenities, this home blends timeless charm with modern convenience, making it an exceptional opportunity. (id:55499)
Sutton Group-Admiral Realty Inc.
3 Bordeaux Court
Toronto (West Humber-Clairville), Ontario
Location!! Well Kept 3 Bedroom Home Close To Hwy's, Shopping, Schools, Bus Stops, Etc. No Carpet Through Out. 3 Car Driveway Parking With Private Entry and Huge Yard. Kitchen With Breakfast Area and Garage Included For Extra Parking or Storage. (id:55499)
Homelife/miracle Realty Ltd
66 Crumlin Crescent
Brampton (Credit Valley), Ontario
Welcome To This VACANT Semi With A Legal Basement Apartment & A SIDE Entrance from The Builder. Walk To Mt. Pleasant Go Station. Come & You'll Fall In Love With This Bright/ Fully Renovated With Quality Upgrades With Eat In Kitchen *Upgrades include Brand New Flooring throughout, 200 amp electrical panel, Pot Lights On The Ground Floor & Upgraded Light Fixtures Iron Pickets With Stained Hardwood Stairs To Match The Flooring. ****Bright, Open Concept Living & Dining Areas, Stainless Steel Appliances & Quartz Counter & Backsplash****Spacious& Bright Bedrooms and Main Bath *Great Credit Valley Location W/Easy Access To Public Transit, Subway, Hospital, Library, Community Centre, Great Schools, Parks, Amazing Shopping, Highway 410,407. It CAN NOT get better than this. (id:55499)
RE/MAX Gold Realty Inc.
1607 - 3559 Eglinton Avenue W
Toronto (Mount Dennis), Ontario
Presenting an exceptional opportunity to acquire a stunning open-concept penthouse unit. This beautifully renovated two-bedroom, one-bathroom residence boasts breathtaking views of the Toronto skyline and close proximity to Scarlett Woods Golf Course. With low maintenance fees that cover ALL UTILITIES, including heating, air conditioning, water, electricity, and designated parking; this unit offers convenience and comfort. Loads of upgrades include: all new flooring, crown moulding, blinds, dishwasher, stove, washer/dryer, tile in laundry room, light fixtures, freshly painted, smooth ceiling (no popcorn ceiling). Additional highlights include an updated kitchen and bathroom with quartz countertops, ample storage space in the en-suite laundry room. A glass sliding door leads to a spacious balcony, perfect for enjoying the spectacular skyline views. Residents will benefit from a range of amenities, including an exercise room, game room, party room, outdoor swimming pool, and ample visitor parking. The location is ideal, steps away from Mount Dennis GO station, LRT, grocery stores, shops, restaurants, public transit, parks, schools, and places of worship.This property represents an excellent opportunity for first-time homeowners, investors, or small families. Dont miss your chance to make this penthouse your new home! (id:55499)
Sutton Group Quantum Realty Inc.
50 Festoon Place
Brampton (Southgate), Ontario
Welcome to this stunning detached home situated on a premium pie-shaped lot! This property offers 3+1 Bedrooms and 3 Baths. 4th bedroom in the basement with a 2pc bath and a large rec room. Separate laundry in the basement. Open concept main floor with a living and dining area. Upgraded kitchen with white cabinets and ceramic backsplash. Very convenient location close to parks, schools, public transit and shopping ! No sidewalk! (id:55499)
RE/MAX Skyway Realty Inc.
15685 Innis Lake Road
Caledon, Ontario
Attention Investors and First-Time Homebuyers! Don't miss this rare and unique prime investment opportunity to generate passive income in a highly sought-after location while living in your own separate unit. This versatile multiplex property features 6 rental units, with the potential to earn approximately $85,000 in annual rental revenue offering the perfect blend of income potential, versatility, and future growth. Situated on approximately over 2 acres of land, the property includes 3 separate buildings, featuring a 3000 square foot legal fourplex and two additional independent units, all separately metered for convenience offering the flexibility to live in one unit while generating passive income from the others. Located just minutes from Caledon and Brampton this property offers the best of both worlds-proximity to urban amenities This expansive lot offers plenty of space to build your dream home or expand further. This multi-family property is a prime investment* (id:55499)
Homelife/miracle Realty Ltd
196 Van Scott Drive
Brampton (Northwest Sandalwood Parkway), Ontario
Bright & Beautiful 3+2 Bedroom Bungalow | Approx. 2,500 Sq Ft of Finished Living Space! Well-kept, open-concept bungalow featuring 3 spacious bedrooms on the main level, including a primary Bedroom with his & hers walk-in closets, updated flooring, and a 4-piece ensuite. Hardwood and ceramic floors throughout main living areas. Total of 3 full 4-piece bathrooms. Professionally finished basement includes 2 additional bedrooms, full kitchen, and separate entrance perfect for extended family. Great layout, plenty of natural light, and located in a desirable neighborhood. A must-see! (id:55499)
RE/MAX Realty Services Inc.
315 - 1070 Sheppard Avenue W
Toronto (York University Heights), Ontario
Beautiful Luxury Large 1-Bedroom + Den + 2 bathrooms With Unobstructed South View Of Toronto Skyline Features Gorgeous Kitchen With Stainless Steel Appliances, Granite Countertops & Breakfast Bar. Large Open Concept Layout. New floors and paint. Southern exposure provides plenty of sunlight all day. Large Master Bedroom With W/I Closet. Oversized Den That Can Be Used As 2nd Bedroom. Ensuite bathroom inmaster bedroom plus 1 powder room near entrance is great for guests. Approx 740 Sqf + 50 Sf Balcony! 1 Underground Parking Spot Included. Across the street from Downsview Station and a 20 min subway ride to downtown. Mins To Hwy 401/400/404/Dvp, Yorkdale Mall, York University. Extras 24h Concierge, State Of The Art Amenities Incl Fitness Rm, Indoor Pool, Sauna, Steam Room, Whirlpool, Party Room, Guest Suites, Media Room, Golf Simulator & More. Tenant pays $2300 plus Hydro per month. First and last months rent upfront. Paystubs, credit report and References from past tenancy and employer will be required.*For Additional Property Details Click The Brochure Icon Below* (id:55499)
Ici Source Real Asset Services Inc.
25 - 215 Mississauga Valley Boulevard
Mississauga (Mississauga Valleys), Ontario
Stunning End-Unit Townhome in Prime Location! This beautifully maintained end-unit features oak kitchen, cherry strip hardwood floors in the living and dining areas, and a finished basement with a kitchen, shower, and living space-perfect for extended family or guests. Enjoy a prime location near Square One, the library, and a community center, with convenient access to transit and amenities. This well-managed complex offers low maintenance fees, including internet and cable, visitor parking, and a charming children's playground. Trillium Health Partners -Mississauga, Credit Valley and Queensway Sites. Don't miss this incredible opportunity! (id:55499)
RE/MAX Realty Services Inc.
1538 Carr Landing Crescent
Milton (Fo Ford), Ontario
Green Park Homes, Spacious eat-in kitchen with pantry and island, open to a bright family room with walk-out to yard. Features hardwood flooring and oak stairs on the main level. Ideal for growing families or those looking to downsize. Conveniently located close to highways, shopping, and all essential amenities. (id:55499)
RE/MAX Real Estate Centre Inc.

