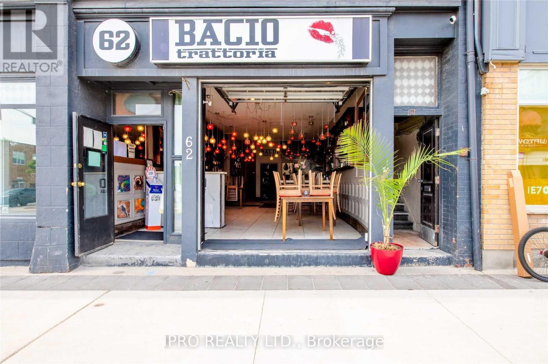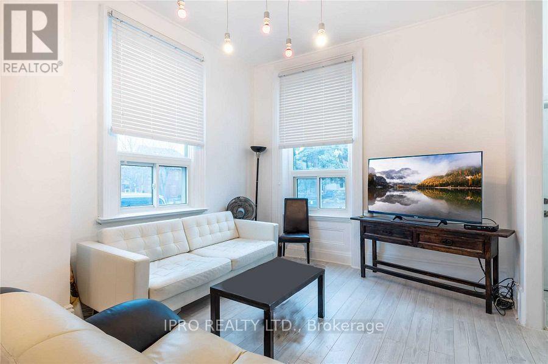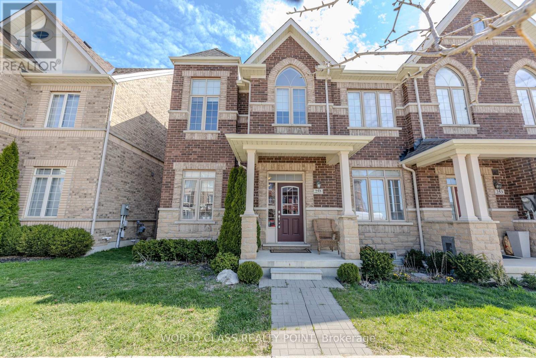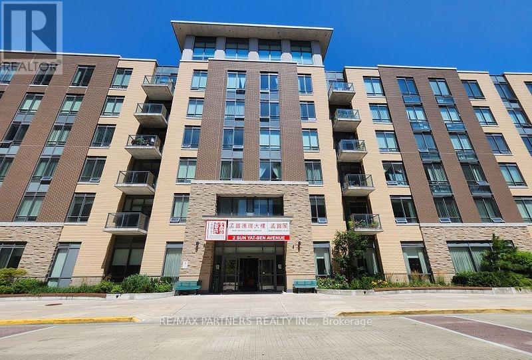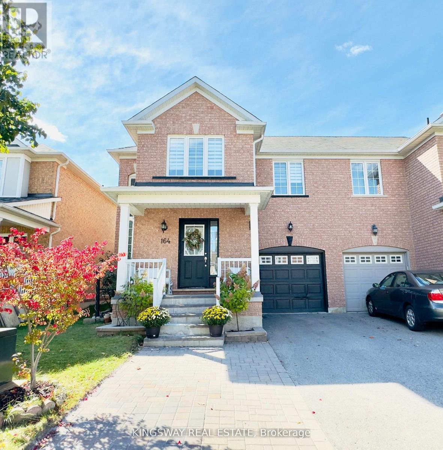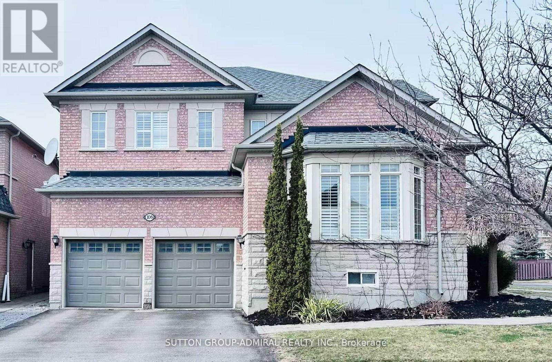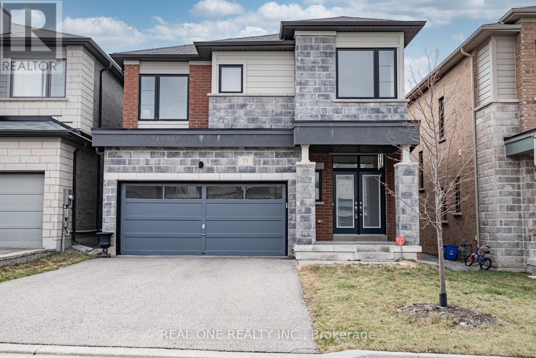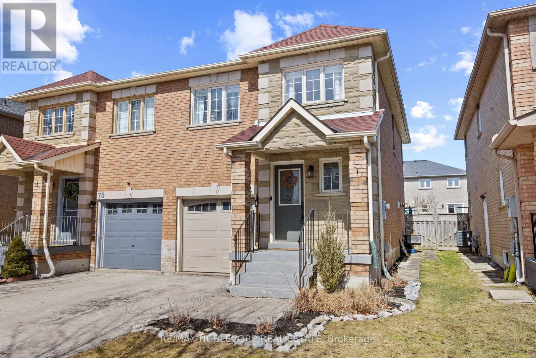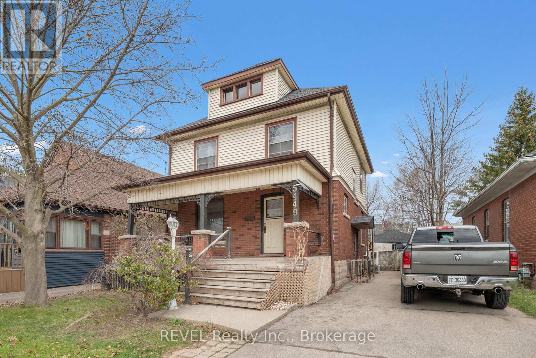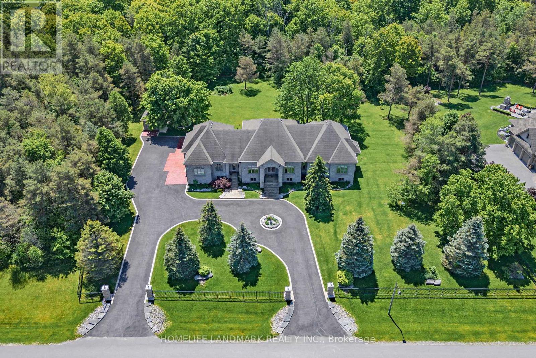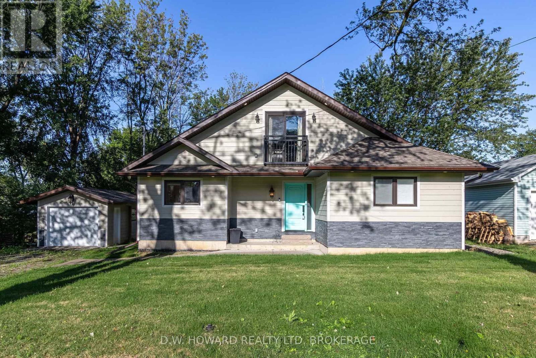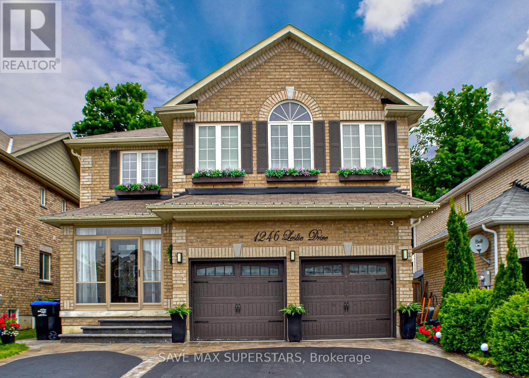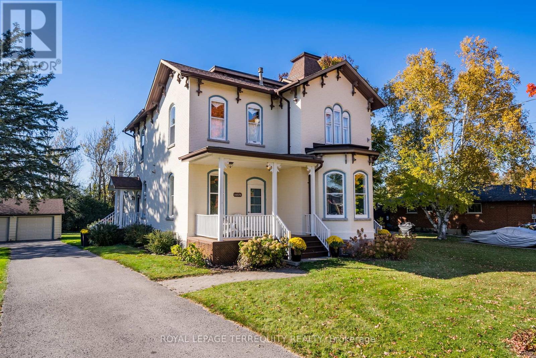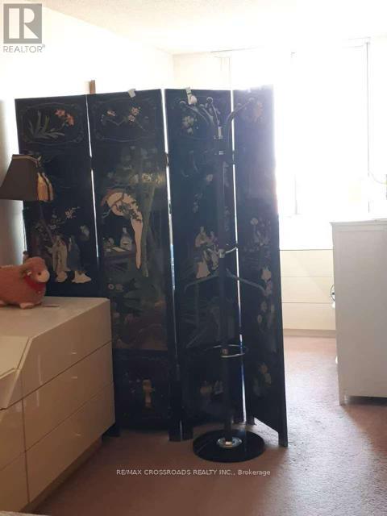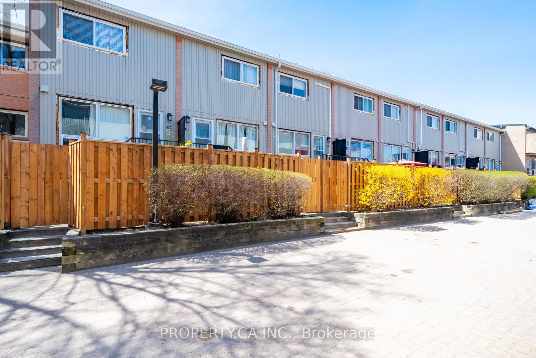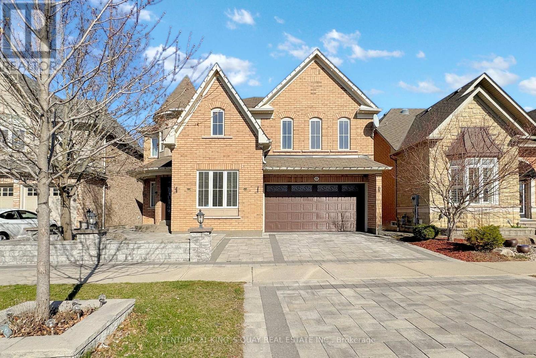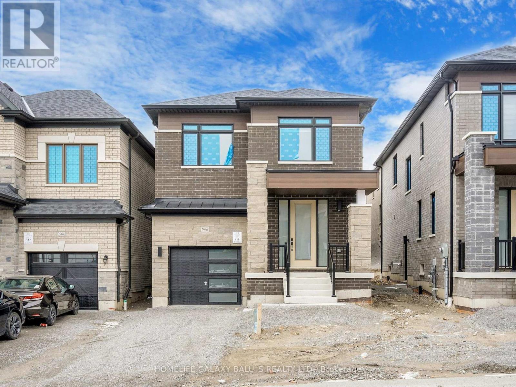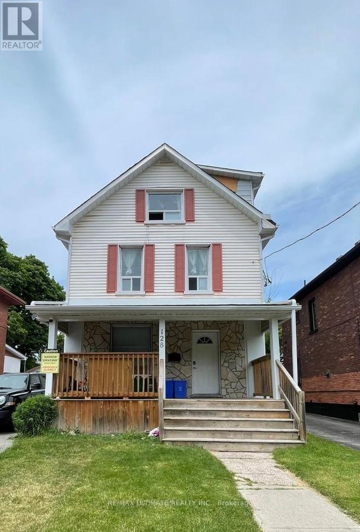2268 Irish Line
Severn (Coldwater), Ontario
**Nature Lovers!! 48 + Acres, Great For Hunting Or Enjoying Country Living With Outbuildings ,Water,Electricity, 1305 Sq Ft .Solid Brick Bungalow, 3 Bdrm , 2 Baths , Stunning Views Over The Pond, Fields And Forest!! Nice Updated Eat -In Kitchen , Main Floor Laundry, Walk Out Entry To 18x23 Insulated Garage, 200 Amp Service, Large Living Room With Pine Floors(Need some finishing)* Approximately 3 Acres Of Bush With Some Trails, 2 Ponds, High Efficiency Oil Furnace With Newer Double Contained Oil Tank, Newer Singles, And New Windows !! Great Opportunity , Endless Possibilities For Someone With Vision. Discover Tranquility In This 48+ Property In Charming Town Of Coldwater. You Will Have Access To Shopping , Entertaining And Outdoor Adventures!! Dont Miss Your Chance On This Great Opportunity Move In Expand Or Rent It Out Great Future Investment!!!Year Round Tranquility Living, Municipal Paved Road, Asphalt Double Driway, And Gravel Driveway, New Well Pump 2019 ** (id:55499)
Royal LePage Your Community Realty
62 Dunlop Street W
Barrie (City Centre), Ontario
A great investment property with an excellent rental income in the heart of downtown, right across the newly built Debut Condos in Barrie. The property has lot of upgrade including Electrical, Plumbing, New Furnace, Roof etc. Close to all amenities like Hwy, GO Station, Lake and many more. A well established Italian Restaurant on the main floor with Two apartments on the 2nd Floor. This property can be SOLD together with 59 Mary St. Seller is willing to have a Vendor take back mortgage at a good rate. (id:55499)
Ipro Realty Ltd.
59 Mary Street
Barrie (City Centre), Ontario
This fully upgraded commercial property is located in the heart of downtown Barrie, offering exceptional rental potential. There are two houses, each contains two apartments. Over 8,000 sq. ft lot, features a recently paved driveway and backyard (2025), with ample parking space for over 10 vehicles. Brand new roof in 2025. Zoned for commercial use, the property supports a variety of possibilities, including real estate offices, legal practices, and medical offices, making it a versatile investment opportunity. Seller is willing to have a Vendor take back mortgage at a good rate. (id:55499)
Ipro Realty Ltd.
2 - 36 Bessemer Court
Vaughan (Concord), Ontario
. (id:55499)
Vanguard Realty Brokerage Corp.
255 Barons Street
Vaughan (Kleinburg), Ontario
Welcome To 255 Barons St. This Executive Townhome In The Heart Of Kleinburg Exudes Luxury. Tastefully Finished From Top To Bottom This Property Is Truly "Turn Key". 1785 + Square Feet Welcomes You With an open concept layout, Hardwood Floors, Stainless Steel Appliances In The Kitchen, porcelaincounter tops and backsplash, Full 2 Car Garage, 3 Bedrooms, 3 Washrooms, And SO MUCH MORE. Just A Short Drive To Downtown Kleinburg, Minutes To The Highway 427, Steps To Bus Routes, Short Walking Distance To Nearby Schools, Kongos and walking trails. This Property Is Sure To Please. (id:55499)
World Class Realty Point
M755 - 2 Sun Yat-Sen Avenue
Markham (Milliken Mills East), Ontario
Experience Luxury Retirement Living in this * spacious 860 sq. ft.! South-facing 1+1-bedroom condo suite * Mon Sheong Court *, designed for residents *55+* seeking comfort, security, and convenience * This elegant unit boasts * 10-ft ceilings *, providing an open and airy feel, while the *walk-in bath with grab bars * ensures accessibility. Residents enjoy peace of mind with a *24-hour emergency medical alert system *, an * on-site medical office and pharmacy *, and * 24-hour concierge and security *. The community offers a range of amenities, including a * library, rooftop garden, diverse senior programs, and a cafeteria * for daily convenience. * Utilities, Internet, and Cable TV are all included *, making this a stress-free living experience. A * restaurant is conveniently located in the adjacent building *, adding to the ease of daily life. Don't miss this opportunity to enjoy a * vibrant, secure, and maintenance-free lifestyle * at Mon Sheong Court! The owner and occupants can be * 18 years or older *, but at least one occupant must be 55 or older. (id:55499)
RE/MAX Partners Realty Inc.
1705 - 898 Portage Parkway
Vaughan (Vaughan Corporate Centre), Ontario
Amazing Transit City Tower Located At The Heart Of Vmc. Unobstructed South City View. 2 Bedrooms Functional Layout W/2 Full Bath. Large Balcony. Open Concept Modern Kitchen. Laminate Floor Throughout. Steps To Ttc Subway&Bus Hub, Viva & Zum Lines. Close To Major Highways And Ymca. 7 Mins Subway Ride To York University. Close To Ikea, Costco, Vaughan Mills Mall. 1 Locker Included. (id:55499)
First Class Realty Inc.
26 Thistle Avenue
Richmond Hill (Jefferson), Ontario
STUNNINIG ASPEN RIDGE LUXURY TOWNHOUSE! LOCATED IN HIGH DEMAND AREA! ELEGANT STONE/STUCCO EXTERIOR! BRIGHT & SPACIOUS 3 BEDRMS LAYOUT! FINISHED BASEMENT WITH 3PC BATHROOM AND BEDROOM!POTENTIAL TO BE SEPERATE ENTRANCE!FUNCTIONAL & PRACTICAL DESIGN WITH FINIHSED BASEMENT! 9" CEILING! STUNNING KITCHEN! . CLOSE TO ALL AMENITIES! STEPS TO YONGE! MINUTES TO VIV/YRT. CLOSE TO SCHOOL, PARK, FUTURE SHOPPING CENTRE! EXTRAS: $$$ SPENT IN UPGRADES! STAINED HDWF FLR , POT-LIGHTS. (id:55499)
RE/MAX West Realty Inc.
1 - 10719 Bathurst Street
Richmond Hill (Mill Pond), Ontario
Tucked away in the highly sought-after Mill Pond area, this well-maintained end-unit offers a perfect blend of spacious living and an unbeatable location, steps from shopping, transportation, and all essential amenities. The lower level features a walk-out basement with a family room, highlighted by a gas fireplace, creating an ideal space for relaxation and entertaining. Sliding patio doors open to a private, ground-level terrace, perfect for enjoying outdoor moments, while additional storage and convenient garage access complete this level. The upper two levels combine style and functionality seamlessly, showcasing two full 4-piece bathrooms and two well-appointed powder rooms. The expansive eat-in kitchen serves as the heart of the home, with neutral tones, sparkling quartz countertops, and large windows that invite abundant natural light, creating a warm and inviting atmosphere. The adjoining breakfast nook offers a cozy spot for casual meals, while the formal dining room is designed for larger gatherings. An additional living room provides even more space for relaxation and family time. With three generously sized bedrooms, including a luxurious primary suite featuring an upgraded shower (2022), this home provides both comfort and convenience. Recent updates over the past few years include a new gas furnace (2018), central air conditioning (2018), and fresh paint. The exterior impresses with elegant stone and stucco finishes, while the Corporation expertly maintains the well-kept common areas. The oversized garage, measuring 19.4' x 19.4', provides ample vehicle space and additional storage. The spacious asphalt driveway comfortably accommodates two cars. For added convenience, the garage offers direct access to the home's main level, making it easy to move between the garage and living areas. This property presents a rare opportunity to own a welcoming home in a commuter and family-friendly community. Don't miss your chance to make it yours! (id:55499)
Keller Williams Experience Realty
26 Greenbelt Crescent
Richmond Hill (North Richvale), Ontario
Welcome To This Charming 3 Bedroom, 4 Bathroom Detached (Link) Family Home Tucked Away In The North Richvale Community Of Richmond Hill. Hardwood Floors And Freshly Painted Throughout. The Main Floor Features A Spacious Kitchen With Eat-In Area, Dining Room And Comfortable Living Room Includes Walkout To A Fully Fenced Yard With A Large Refinished Deck, Ideal For Outdoor Enjoyment. Upstairs Features 3 Generous Size Bedrooms Including Primary Bedroom With A 3Pc Ensuite. Finished Basement Offers Extra Living Space And 2Pc Ensuite. New Garage Door and Entry Side Door, Extra Wide Long Driveway With Ample Parking And No Sidewalk Complete This Home. Located Minutes From Schools, Shops, Restaurants, Community Centre, Gym And Hwy 407. (id:55499)
Sutton Group-Heritage Realty Inc.
4566 Lloydtown-Aurora Road
King (Pottageville), Ontario
Perfect 3 Bedroom Bungalow * 1 Acre In Kings Family Friendly Pottageville Community * Open Concept Layout * Freshly Painted Throughout * Modern Flooring * Smooth Ceilings * Pot Lights * Upgraded Bathroom with Modern Finishes * Spacious Living & Dining Rm * Kitchen With Peninsula, Extended Cabinets & Glass Doors * Custom Backsplash * Wood Stove * The Primary Bedroom W/O To The Sundeck * Large Windows * Double Car Garage with Ample Storage Space * Lovely Views of Private Outdoor Oasis * Mature Trees * Peaceful Pond * Around Multi-Million Dollar Custom Homes * Just minutes away from Hwy 400 & Hwy 27, Shopping and Top Local Amenities * Move In Ready! Must See! Dont Miss!680/2000 (id:55499)
Homelife Eagle Realty Inc.
46 Serano Crescent
Richmond Hill (Jefferson), Ontario
Your Dream Home Is Here! Absolutely Stunning And Spacious Detached In Prestigious Jefferson Community. $$$ Upgrades & Luxurious 4Brs/5Wrs Approx 3154 Sqft Inspiration Home With Full Walk Out Basement Above Ground. All 4 Luxury Bedrooms With Insuite Washroom. A Main Floor Library With French Doors. Gorgeous Master Bdrm Features Walk-In Closet. Luxurious House With 10 Ft Ceiling On Main Floor 9 Ft Second Floor & 9 Ft Bsmt, Skylight, Smooth Ceiling, Pot Lights, High-Quality Hrdwd Flrs Thr-Out, Crown Moulding, Modern Kitchen W/ Back Splash, Granite Countertop. Centre Island. Fenced Yard & New Interlock. Close To Park & Yonge St.& All Amenities. Enjoy Your Life From Here! Wonderful Family Community And Top School Area Such As Richmond Hill HS, St. Theresa CHS, Moraine Hills PS, Beynon Field PS(French Immersion). (id:55499)
Bay Street Group Inc.
164 Gail Parks Crescent
Newmarket (Woodland Hill), Ontario
Step into the stunning Ballantry home nestled in the sought-after Woodland Hill community. This meticulously maintained 3+1 semi-detached home offers a spacious layout and basement in-law apartment, providing a perfect blend of comfort and functionality. The main floor features an open-concept living and dining area with large windows that flood the space with natural light. Located just a short walk from Upper Canada Mall, esteemed schools, lush parks, and convenient transit options, this home offers the perfect balance of suburban tranquillity and urban amenities. Don't miss the opportunity to call this exceptional property your own! (id:55499)
Kingsway Real Estate
4215 - 950 Portage Parkway
Vaughan (Vaughan Corporate Centre), Ontario
Incredible Value!! Welcome to Transit City 3, where urban convenience meets contemporary design! This north-facing 2-bedroom, 2-bathroom unit offers a bright and spacious living area with sleek laminate floors and a generous balcony to take in the city views. The modern kitchen boasts integrated stainless steel appliances, quartz countertops, and a stylish backsplash. Located steps from Vaughan Metropolitan Subway and Viva Bus Station, enjoy seamless connectivity to York University, downtown Toronto, and beyond. With easy access to highways 400 & 407, Vaughan Mills, Wonderland, restaurants, and shopping, this is the perfect home for modern city living (id:55499)
RE/MAX Plus City Team Inc.
967 Lake Drive E
Georgina (Sutton & Jackson's Point), Ontario
Welcome to 967 Lake Dr. East! In the historic Jackson's Point, the original Cottage Country. Rarely offered, Private executive townhome, steps to glorious Lake Simcoe, shopping, parks & so many amenities including The Briars Golf Club & Sibbald Provincial Park & the Georgina Farmers Market (seasonally run) every Sunday! This luxurious open concept two storey townhome offers an abundance of natural light & a generous amount of spectacular windows throughout. It features a stunning main floor with living & dining room & a bright white kitchen with blond hardwood as a modern attribute! Don't skip over the see-through gas fireplace as well! Alluringly decorated in minted coastal colours with two oversized primary bedrooms, including a master suite with walk-in closet boasting sunlit exposure & a 4 piece ensuite bath equipped with a claw foot tub & separate shower. The second primary also has a walk-in closet & 4 piece ensuite. Meticulously maintained, charming finished basement is lots of space for recreation & an office to work from home! Large south facing deck to enjoy the sunshine all day long or roll out the awning from some shade. This beauty is nestled in a desirable neighbourhood providing comfortable, mature & stylish living experience. Don't miss this slice of heaven. (id:55499)
Keller Williams Realty Centres
173&77 High Street
Georgina (Sutton & Jackson's Point), Ontario
Rare 6.5 Acre Development Opportunity In A Prime Location Offering A Unique Mix Of Manufacturing And Residential Zoning With Potential For Medium-And High-Density Residential Development. Preliminary Draft Plan In Place For Residential Development And All Land Located Within The Secondary Plan For The High Street Historic Centre. Multiple Road Frontages Ensure High Visibility And Accessibility, While The Property's Strategic Positioning Backs Onto Existing And Planned Developments, Making It Ideal For Growth-Oriented Investors. A Standout Opportunity To Shape A Thriving Future In One Of The Areas Most Dynamic Growth Corridors. (id:55499)
Exp Realty
2308 - 50 Upper Mall Way
Vaughan (Brownridge), Ontario
Welcome to this stunning, brand new corner suite never lived in! This spacious one-bedroom plus den unit feels more like a two-bedroom, thanks to its smart layout and rare two full bathrooms. Enjoy direct access to the Promenade Shopping Centre and public transit, offering ultimate convenience at your doorstep. Soaring 9-foot ceilings and expansive windows fill the space with natural light, creating a bright and airy atmosphere. The generously sized den features two large windowsa rare and valuable feature perfect for a home office or guest space.Residents enjoy premium building amenities including a fitness centre, yoga studio, party room, and golf simulator. Located near top-rated schools, banks, restaurants, and major shopping centres, this exceptional unit blends lifestyle and location effortlessly. (id:55499)
RE/MAX Hallmark Realty Ltd.
106 Thomas Foster Street
Markham (Berczy), Ontario
Cozy Sun-fill Detached Home in Top ranking school Pierre Trudeau H.S Territory! 9' Ceiling On Main Floor, Approx. 2,900 Sqft above ground level. Hardwood Floor on both main & 2nd Floor, Solid Oak Staircase. Recently updated Lots! Freshly painted home, open-concept modern kitchen boasting a central island, quartz countertops, plenty of pantry space, and a large breakfast nook directly step to a huge deck in the backyard. Family Room with a fireplace. Laundry Room on main Floor, Direct access to Garage. Bright Spacious 4 Bedrooms on the 2nd floor. Primary bedroom featuring a walk-in closet and 5 Pcs bathrooms. Finished basement offering a spacious bedroom, a modern washroom, and an entertainment and, a perfect for relaxation and hosting guests. Fenced backyard with a spacious deck perfect for summer BBQs and enjoying your privacy. Walk distance To top ranking Pierre Trudeau H.S. & Castlemore P.S. Close to all amenities: Public Transit, Shopping Centers, Parks, Grocery store, Restaurants, Bank, Golf Court, Hwy7/404 and Go-train station. Landlord is responsible for lawn maintenance. Lots more! (id:55499)
Sutton Group-Admiral Realty Inc.
286 Kerrybrook Drive
Richmond Hill (Mill Pond), Ontario
*Prime 60' x 132' Pie-Shaped Lot (75.5' Wide at Rear).*Features 3+1 Bedrooms.*Separate Entrance .*Finished Basement with Kitchen and Full Bathroom. *Double Car Garage &Total 8 Parking Spcs. * Endless Possibilities - Ideal for Single Family, Multi-Family, or Future Custom Build in a Prestigious Multi-Million Dollar Neighbourhood.*Minutes to Mill Pond Park, Shopping, Hospital, and Pleasantville Public School And Alexander Mackenzie Hs. *Brand-New Window (Main Floor), Pot Light.*Move In Ready (id:55499)
Homelife Landmark Realty Inc.
78 Current Drive
Richmond Hill, Ontario
Brand New Home Build by Famous Builder. $$$ Spent On Elegantly Upgrades and Modern Design. Enhanced 10ft Ceiling On The Main Floor. And 9ft Ceiling On The Second Floor And Basement. Basement Walk Up To The Backyard. This Light-Filled Home Offers Hardwood Floor Throughout. Coffered Ceiling In Sophisticated Formal Dining Room. Family Room With Stone Fireplace. Kitchen With High-End Build-In Stainless-Steel Appliances, Gas Stove, Upgraded Counter Tops & Backsplash. Large Master Bedroom With Oversized Picture Window, All 4 Bed Rooms Config Ensuite Bathroom With Upgraded Vanity. High-End Shutters In All Rooms. Move-In Conditions. (id:55499)
Homelife Landmark Realty Inc.
4315 - 1000 Portage Parkway
Vaughan (Vaughan Corporate Centre), Ontario
Experience modern living with breathtaking views and high-end finishes throughout. This open-concept unit boasts soaring ceilings, creating a bright and spacious feel. Located in the rapidly growing Vaughan Metropolitan Centre, you're just steps from the VMC Subway Station, Vaughan Mills, and York University. Enjoy the convenience of nearby supermarkets, restaurants, shopping plazas, a library, YMCA, and major banks. Plus, with easy access to Highways 400 and 407, commuting is a breeze! (id:55499)
Right At Home Realty
71 Tango Crescent
Newmarket (Woodland Hill), Ontario
Modern 3+1 Bedroom Detached House In Woodland Hill Community, W/ Double Door Entry & W/ Double Garage . Freshly Painted & Smooth Ceiling Feature Throughout, Brand New Lighting Fixtures W/ Pot Lights, 9ft Ceiling on Main Fl., Open Concept Kitchen W/ Breakfast Bar & W/O to Deck, Wall Mounted Electric Fireplace in Family Room W/ Picture Windows, Hardwood Flooring On Main & 2nd Fl. (New Engineered Floor), Oak Staircase. 3 Bright & Spacious Bedrooms W/ Large Picture Windows On 2nd Fl., South Facing Master Bedroom W/ 5Pc Ensuite, His & Her W/I Closet, 2nd Fl. Separate Laundry Room & Bright Open Media Loft Area. Finished Basement by Builder W/ Rec. Room & 1 Bedroom W/ 4Pc. Ensuite Bath & Upgraded Above Grade Oversized Windows. Walking Distance to Upper Canada Mall, Schools, Parks, Public Transit, GO Bus. Convenient Distance to Hwy 404, 400, GO Train, Hospital, Costco, Walmart, Home depot, etc. Must watch Virtual Tour: https://youtu.be/wfcU74L6Ymo (id:55499)
Real One Realty Inc.
170 Boadway Crescent
Whitchurch-Stouffville (Stouffville), Ontario
Rare find! This absolutely stunning, modern 2-storey Minto freehold townhome with no maintenance fees offers a luxurious living experience. 3 Bedrooms and finished basement. Smooth ceiling throughout, open concept, freshly painted whole house, potlights, 9 ft ceiling on the main floor. $$$ spent on upgrades include stairs, kitchen with quartz countertops, main and second floor hardwood floors throughout and vinyl floor in basement. Luxury glass bathrooms upgrades and etc. Bedrooms are all bright with large windows and large shower in primary ensuite. Attached garage with direct access and extra long driveway with no side walk can parking a total of 3 cars, this property promises both convenience and elegance. Walk to park and plaza. Close to the supermarket, close to highway, convenient for the life and work, don't miss this chance! (id:55499)
Homelife/cimerman Real Estate Limited
5 Reynolds Avenue
New Tecumseth (Beeton), Ontario
This freshly painted home features an updated kitchen with new stainless steel appliances, modern countertops and cabinets. The cozy living room features a charming fireplace, creating a warm and inviting atmosphere. Ideal for comfortable living and entertaining. This home boasts three spacious and bright bedrooms, including a master suite complete with an ensuite washroom and a walk-in closet for added convenience. The fully finished basement features a wet bar and ample space for a gym, offering the perfect setting to unwind and stay active. The exterior boasts a durable metal roof with a lifetime guarantee, ensuring long-lasting protection. Enjoy a lovely patio in the backyard, perfect for outdoor relaxation and entertaining. Relish unparalleled privacy and savor the refreshing breeze from the surrounding fields, with no rear housing to obstruct your serene escape. Easy access from all major Highways, 14 mins from Hwy 400, 7 mins from Hwy 27 and 11 mins from Hwy 9. Walking distance toTecumseth Beeton Elementary School, YMCA, Grocery stores, Coffee Shops and many more. (id:55499)
Ipro Realty Ltd.
407 - 1 Clark Avenue W
Vaughan (Crestwood-Springfarm-Yorkhill), Ontario
Professionally Designed Masterpiece That Is Sure to Check All the Boxes! A Spectacular Top to Bottom Renovated Spacious Condo with Meticulous Attention to Every Detail. Spanning over 1,500 sq.ft, Suite #407 is a sun filled and well-kept condo featuring 2 Large Bedrooms plus solarium, 2 Washrooms and an Open Balcony With Stunning Views In Prime Yonge/Clark Location. The open concept layout is ideal for entertaining family & friends. Fully renovated modern dream kitchen with an eat in breakfast area with beautiful Eastern views and Stainless Steel Appliances. The Skyrise complex features country club style amenities including 24 Hour Concierge, Indoor Pool, Spa, Gym, Tennis Court, large storage locker Situated in a sought-after neighborhood with easy access to shopping, dining, transit, parks, schools and more. Do not miss the opportunity to call this stunning unit your new home! (id:55499)
Yyz Realty Limited
215 Willow Drive
Georgina (Keswick South), Ontario
Welcome To One Of A Kind Fully Renovated 3 Car Garage Beautiful Bungalow On A 100' X 260' Waterfront Lot. Quiet Dead End Street. Bright & Spacious. 3+2 Bedrooms, 4 Baths. 9 Ft Smooth Ceiling, Open Concept New Modern Kitchen W/Quartz Countertop, S/S Appliance, Pot Lights, Centre Island. Walkout From Dining Room To Newly Built Large Deck, Newer Vinyl Floors Throughout, Separate 1 Bdrm Bunkie Dwelling W/Roughed In Kitchenette & 3Pc Bath For Extended Family. 3 Car Garage With Drive Through Door To Newly Interlocking South Facing Backyard, Paved Circular Driveway W/No Sidewalk Could Park 8 Cars. Dock Your Boat In The Boat House At Back Yard. Property Uses Municipal Water Supply & Sewer, Gas Line. Seeing Is Believing! Ready To Move In And Simply Enjoy This Gorgeous Home! Close To Park, Schools, Shopping and Hwy 404... (id:55499)
Homelife New World Realty Inc.
118 Chapman Court
Aurora (Aurora Grove), Ontario
A stunning executive 2 car garage townhome featuring 3 spacious bedrooms and 3 bathrooms, providing ample space for families or professionals. The main floor boasts an open-concept layout, seamlessly integrating the living and dining areas, enhanced by large windows that allow natural light to flood the space. Kitchen has an island and ample cabinetry making it perfect for everyday meals and entertaining guests. Upstairs, the generous-sized bedrooms offer plenty of closet space and large windows, creating bright and inviting retreats. The master suite includes a private ensuite bathroom, providing a luxurious space to unwind. Features include a ground floor living space with fireplace, which can serve as a family room, home office, or fitness area, and an attached garage that enters directly into the house. Situated in a desirable neighborhood, close to shopping, schools, parks, and public transit, ensuring convenience for its residents. New furnace and air conditioner (2024), new roof (2023). (id:55499)
Royal LePage Your Community Realty
14 Grieve Street
Georgina (Sutton & Jackson's Point), Ontario
Welcome to this beautifully upgraded 1,934 sq.ft. executive home in the peaceful and sought-after community of Jacksons Point, Sutton. Perfect for families this home features soaring 9 ft ceilings, a stunning open-to-above foyer filled with natural light, and elegant all-brick and stone curb appeal.Enjoy your morning coffee or evening wind-down on the charming covered balcony, surrounded by nature and tranquility. The thoughtful layout includes a dedicated computer loft ideal for working from home.Just minutes to Highway 404, Lake Simcoe, local marinas, scenic parks, and everyday essentials, this home offers the best of both comfort and convenience ideal for professionals or families looking for a high-quality rental in a serene neighbourhood. (id:55499)
Royal LePage Citizen Realty
72 Silverdart Crescent N
Richmond Hill (Oak Ridges), Ontario
Welcome to 72 Silverdart Cres, a beautifully renovated semi-detached home tucked away in apeaceful neighbourhood. As you enter, you'll be greeted by an open-concept living area with plenty of natural light, creating a warm and inviting atmosphere. The well-designed kitchen boasts modern appliances and ample storage, making it the perfect space for preparing meals and entertaining guests. This home offers 3 Bedrooms and 4 Bathrooms and all bedrooms are generously sized, including a Primary Bedroom with a large reading nook, ensuite and a walk in closet. The home is situated on a large lot with a fully fenced backyard, perfect for both playtime and relaxation. 2 Driveway Spaces and 1 Garage Space. This property is located near everything one needs: parks, schools, shopping, and easy access to both Hwy 400 and Hwy 404. Don't miss the opportunity to own this stunning property in a prime location. (id:55499)
RE/MAX Noblecorp Real Estate
B-1813 - 7950 Bathurst Avenue
Vaughan (Beverley Glen), Ontario
Beautiful, Bright & Spacious 1 Bedroom + Den, Unit ( Den can be converted into 2nd Bedroom) In The Heart Of Thornhill! Modern Open Concept Kitchen with Quartz Countertop, Stainless Steel Appliances, Eat-In Kitchen Island, Laminate Flooring Throughout, And Large Windows. Walk Out To Balcony And Gorgeous Views. Stunning Building Finishes & Decor!Amazing Building Amenities with Basketball Court, Yoga Studio, Gym, Games Room, Party Room, Rooftop Terrace With BBQ's. Close To Promenade Mall, Walmart, Winners, Shoppers Drug Mart, Community Center, Zoned To High Rep Schools, Close To Highway 7 & 407! Available From 1st June 2025 (id:55499)
Homelife/miracle Realty Ltd
5449 Morrison Street
Niagara Falls (Cherrywood), Ontario
Fantastic Investment or Family Opportunity in Prime Niagara Falls Location!Welcome to 5449 Morrison Street, a spacious and versatile two-story home perfectly suited for a growing family or a savvy investor looking to capitalize on the thriving rental market. This centrally located property offers a flexible layout with multiple living areas and income-generating potential. The main level features 2 bedrooms and a full kitchen, while the upper level includes 4 additional bedrooms and a 4-piece bathroom ideal for larger families or shared living. The fully finished basement offers a separate 1-bedroom unit complete with its own kitchen and 3-piece bath, providing excellent rental income or in-law suite possibilities. Enjoy the fully fenced backyard, perfect for kids or pets, and take advantage of the detached garage for extra storage or workshop space. Conveniently located just minutes from restaurants, casinos, shopping, public transit, and the U.S. border, this property combines comfort, functionality, and unbeatable location. (id:55499)
Revel Realty Inc.
66 Beachwalk Crescent
Fort Erie (Crystal Beach), Ontario
This stunning property boasts 3 bedrooms and 2.5 baths, including the primary bedroom with an ensuite and walk-in closet, ensuring luxurious comfort. Bathed in natural light, the open and airy layout with high ceilings creates a welcoming ambiance, accentuated by natural light coming through the large windows. The kitchen features sleek quartz countertops and plenty of cabinets, perfect for culinary adventures and entertaining guests. The convenient main floor laundry, ensures effortless living. Ascend to the loft area, ideal for a home office or cozy relaxation space. Located mere minutes from the beach, indulge in seaside serenity and endless outdoor adventures. Whether you're seeking a tranquil retreat or a vibrant coastal lifestyle, this property offers the perfect blend of comfort, style, and convenience. (id:55499)
Royal LePage NRC Realty
11 Cranborne Chase
Whitchurch-Stouffville, Ontario
Nestled in Exclusive and luxury Community *Rare 241' Frontage!! *Circular Driveway *Original owner is Builder! *Custom Workmanship Thru-Out W/ The Finest In Top Quality Materials & Best layout *Over 8000 Sqft Of Living Space *Impressive Stone Exterior *Spacious Foyer *10Ft Ceiling *Custom Waffle Ceiling in Fam Rm *Coffered Ceiling in Dining & living Rm * Arched Windows*Pot Lights *8"Baseboards *12" Crown Mouldings *Porcelain Tile & Solid Oak Brazilian Hardwood Floors Thru-Out *Custom Gourmet Maple Kitchen w/Stone B/Splash *Granite Countertops *Generous Granite Centre Island * Even Granite Dining Table *2 Italia Classic Stone Fireplaces *2 Heat recovery ventilator *Back Up Generator *Prof. Fin Bsmt W/Kitchen *3Pc Bath W/Steam Shower *Above Grade Windows *Basement Spacious & bright with 9'6" Ceiling! * Lrg Covered Porch w/Nature Stone Walkway,*Serene Views Of The Lush Backyard Gardens. *Oversize 4+1 insulated Garages W/ Loft. This Is The House Just You've Been Waiting For! * A Quick Walk or Bike to Famous Trails of the Regional Forests.* Minutes To Golf Club & All Amenities. *20+ cars parking space (id:55499)
Homelife Landmark Realty Inc.
145 Beechwood Avenue
Fort Erie (Crystal Beach), Ontario
Don't wait to view this seldom available Bay Beach location, newly built home with unique design and quality custom built construction. Located within a short walk to famous Crystal Beach and its newly designed public entrance. A short drive to quaint Downtown Ridgeway with its shops, restaurants, market and year round walking trail. The home's interior features wonderful main floor living, open concept and loft area. The finished basement level adds space to the already superb layout. A single detached garage and rear covered gazebo are all designed for all day entertaining. Please view with great confidence. (id:55499)
D.w. Howard Realty Ltd. Brokerage
1246 Leslie Drive
Innisfil (Alcona), Ontario
1246 Leslie Dr., Innisfil A Private Retreat Welcome to this beautifully upgraded 4-bedroom, 3-bathroom home, offering nearly 2,500 sq. ft. of elegant living space. The finished basement provides added versatility with a second kitchen, bedroom, and full bath ideal for guests or an in-law suite. The heart of the home is a modern kitchen featuring quartz countertops and an oversized island, while the inviting living room boasts a stunning stone fireplace. Luxurious bathrooms include double sinks for added convenience. Step outside to your private backyard oasis, backing onto a serene forest, complete with a gazebo, firepit, and deck perfect for relaxing or entertaining. Recent upgrades include new garage doors, a screened-in porch, and an expanded driveway. A rare blend of privacy, nature, and modern comfort dont miss this incredible opportunity (id:55499)
Save Max Superstars
56 Baynards Lane
Richmond Hill (Mill Pond), Ontario
Tucked away on a quiet lane in the coveted Mill Pond neighbourhood of Richmond Hill, this beautifully appointed 4+1 bed, 5 bath detached home offers the best in sophisticated family living. Impeccably maintained by the same family for the past 20 years, 56 Baynards Lane is a gem that doesn't come available often. As you step into the elegant entryway, the home's thoughtful design is apparent. The main level features soaring 10 ft ceilings, a welcoming & bright living room with wood-burning fireplace as well as a dining room with a convenient pass-through to the kitchen-perfect for effortless entertaining or quiet family dinners. The gourmet kitchen features stainless steel appliances, 5-burner gas range, granite countertops & abundant cabinet space, making it a chef's dream. Summer entertaining is made easy with a walk-out from the eat-in kitchen to the elegant outdoor deck. A main floor family room is sure to become an after-school hub of homework, TV & laughter! Ascend to the second level and find three oversized bedrooms including a sumptuous primary with 4 pc ensuite. On the home's top level is a recently reno'd loft complete with spacious bedroom, ensuite (heated floors), as well a large office/study/lounge area -ideal living space for a teen or young adult. Bsmt is fully finished, providing additional living space with a recreation room that's well-suited for movie nights or family gatherings. A kitchenette and bedroom allow the entire basement to serve as a spectacular children's play space, teenage retreat or fully-contained apartment for in-laws or nanny. The property also features a two-car set back garage & additional driveway parking, ensuring ample space for vehicles & storage. The private backyard is a peaceful retreat, complete with perennial garden & elegant lighting. Abundant schools in the neighbourhood, as well as ample green space & access to great shopping & restaurants, ensure this beautiful large home is the perfect next stop for your family. (id:55499)
Chestnut Park Real Estate Limited
26 Kemano Road
Aurora (Aurora Heights), Ontario
Extremely Bright Open Concept 4 Bedroom South Facing Backsplit On Lrg Lot In Aurora Heights. Hardwood Flrs On Main & Upper Levels. Renovated Kitchen with Quartz countertop & High End stainless Steel appliances, Stainless Steel Double Sink ,Renovated Bathrooms.Smooth Ceiling With Beautiful Crown mouldings and Lots Of Pot Lights, Lower Level Has Rooms Perfect For Home Office Or Study. Finished Bsmnt W/ Large Rec Room & Storage Room .Front Yard Boasts Perennial Low Maintenance Garden, Fully Fenced Backyard ,Room For 5 Car Parking On Driveway. All In Heart Of Aurora Close To Shops, Transit & Community Centres. (id:55499)
RE/MAX Hallmark Realty Ltd.
2230 Spring Street
Innisfil (Alcona), Ontario
A rare opportunity to own 4.6 acres with endless potential, situated in a cul-de-sac off Innisfil Beach Road. The neighbouring property at 2252 Spring St (2.56 acres) a fully serviced lot is included in the purchase. The home sits on a stunning 2-acre parcel, surrounded by mature weeping willow trees that frame a tranquil, running water pond offering the serene escape from city life you've been searching for. This 4-bedroom, 2-bathroom home has been fully renovated, featuring a bright, open-concept kitchen with a gas stove and stainless steel appliances. The family room impresses with rustic reclaimed wood beams and a stone fireplace. The upper level boasts four spacious bedrooms and upgraded bathrooms throughout. A finished basement adds to the expansive, multi-level living space. The backyard is an entertainer's dream, with a large, recently constructed deck, an above-ground saltwater pool overlooking nature, and a fully fenced garden. Scattered fruit trees throughout the property add to its charm, creating a true natural haven. **EXTRAS** Neighbouring property 2252 Spring St (2.56 Acres) comes with the purchase (Taxes for 2252 Spring St- $800.78) - Furnace- 2018, Air Conditioner- 2018, Hooked up to Municipal Sewers in October 2022 (1287.40 Built into Taxes Until 2032) (id:55499)
Right At Home Realty
14576 Old Simcoe Road
Scugog (Port Perry), Ontario
A Truly Stunning Century Home That's Sure To Impress! Step Inside And Be Amazed By The Main Levels Soaring 11' Ceilings, 12'' Baseboards, Arched Exterior Doors, A Custom Kitchen, And Elegant Curved Drywall Details. The Kitchen Is A Chef's Dream, Featuring Double Miele Wall Ovens, An Induction Cooktop, Built-In Microwave, Stainless Steel Dishwasher, Custom Solid Wood Cabinetry With Full-Extension Pullouts, And A Massive 7'x5' Quartz Island Offering Extra Storage. The Main Floor Also Boasts A Beautifully Finished Bathroom With A Two-Person Sauna, A Walk-In Glass Shower, And Cedar-Lined Storage. Formal Dining, Living, And Family Rooms Are Flooded With Natural Light And Highlighted By Oversized Window Trim And Charming Under-Window Panels. Upstairs, The Homes Character And High-End Updates Continue With An Open Staircase, Curved Walls, And Four Bedrooms Each With Luxurious Ensuite Bathrooms, Including Two With Heated Floors And One With A Gorgeous Clawfoot Tub. A Spacious Sitting Area At The Top Of The Stairs Offers The Perfect Cozy Retreat. As A Bonus, The Third-Floor Tower Provides Access To A Flat Roof Top An Incredible Finishing Touch! Outside, Enjoy A Detached Garage Complete With A 20'x10' Workshop With Hydro.This Exceptional Home Is Truly A Must-See! Close To Historic Downtown Port Perry, Shops, One Of Kind Restaurants & The Lake Front. Mins To All Amenities Such As Banks, Boutique Shops, Grocery And Much More. (id:55499)
Royal LePage Terrequity Realty
1913 - 80 Alton Towers Circle
Toronto (Milliken), Ontario
This is a high-floor 2 bedroom condo located in a well-established Scarborough community. It offers unobstructed panoramic views and excellent building management. Residents can enjoy a range of amenities including a swimming pool, exercise room, tennis court and 24 hrs security. Conveniently close to shopping centres, restaurants, schools, park, and TTC transit. With low maintenance fees, this unit is ideal for both self-use and investment. (id:55499)
RE/MAX Crossroads Realty Inc.
316 - 670 Gordon Street
Whitby (Port Whitby), Ontario
Luxury Lakeside Living at 670 Gordon St! Welcome to Harbourside Condos, one of Whitbys most sought-after communities just steps from the lake! This stunning 1-bedroom, 1-bathroom condo offers modern upgrades, stylish finishes, and full accessibility perfect for comfortable, convenient living. Enjoy scenic walking trails, the marina for boating enthusiasts, and quick access to shopping, the Abilities Centre, Hwy 401, and Whitby GO Station. Inside, this bright southwest-facing unit features 9-ft ceilings, upgraded laminate flooring, brand-new pot lights and light fixtures, and newly upgraded countertops. The kitchen is both stylish and functional with sleek stainless steel appliances (just 2 years new!), an undermount sink, deep cabinets for extra storage, and upgraded hardware. The breakfast bar, illuminated by elegant pendant lighting, adds a sophisticated touch. The spacious bedroom boasts a walk-in closet and a walkout to your private balcony complete with a retractable screen door to let in the fresh lake breeze. The bathroom has been upgraded with a new modern vanity, enhancing the spaces contemporary feel. Designed for full accessibility, this barrier-free unit features wider doors for wheelchair and scooter access. Plus, enjoy the convenience of a prime location for underground parking and a storage locker, both included! Dont miss this incredible opportunity to own a stylish, move-in-ready lakeside retreat! (id:55499)
RE/MAX Hallmark First Group Realty Ltd.
1110 - 11 Lee Centre Drive
Toronto (Woburn), Ontario
Luxury Condo Close To Scarborough Town Center. Bright & Spacious Layout With Unobstructed East View. 2 Bedrm W/2 Full Bathrooms. Renovated Kitchen With Granite Counter Top, Breakfast Bar, Back-Splash & Stainless Steel Appliances. Hardwood Floor Through Out. Excellent Recreation Facilities With 24 Hr Concierge. Close To Ttc, 401, Parks, Schools, Centennial College, U Of T Scab. Campus. "ALL UTILITIES" are Included. (id:55499)
RE/MAX Excel Realty Ltd.
30 - 1209 Queen Street E
Toronto (South Riverdale), Ontario
Welcome Home! This Bright and Modern Townhouse in the Heart of Lesliville Features 3 Spacious Bedrooms and 2 Bathrooms across 1,300 Square Feet. Featuring all new Windows, Siding, Stairs, and Fencing (2025) along with a New Park and Landscaping inside the Gated Complex. East Facing Open Concept Main Floor with Updated Kitchen and new Hardwood Floors. Large Outdoor Fenced In Patio Space with Room for BBQ and Furniture. Underground Parking. Lower Level Can be Used as 3rd Bedroom Or 2nd Living Area. This Property Offers Incredible Value In One Of The City's Best Areas For Dining & Shopping On Queen St East. Easy TTC Commute to D.T, Minutes From Major Highways. Featuring all new Windows, Siding, Stairs, Patio Stones and Fencing (2025) (id:55499)
Property.ca Inc.
58 Flintridge Road
Toronto (Dorset Park), Ontario
Welcome to the stunning fully detached 3 + 2 bedroom bungalow, thoughtfully renovated from top to bottom and perfectly situated on a private cul-de-sac in the sought after Dorset Park Community. Step inside to a bright and spacious open concept layout featuring hardwood floors throughout. The custom gourmet kitchen is a showstopper, boasting an extra large island , quartz counter-tops, and ample cabinet space - perfect for entertaining or family gatherings. This home offers 2 brand new bathrooms: a gorgeous four piece upstairs in a sleek 3 piece downstairs the separate side entrance leads to a fully finished lower level with two additional bedrooms, a second kitchen, and ample living space - ideal for extended family or potential rental income. Conveniently located close to schools, shopping, public transit, and parks, this is an incredible opportunity to own a move in ready home in a fantastic neighborhood. Don't miss out. (id:55499)
RE/MAX Rouge River Realty Ltd.
151 Gillett Drive
Ajax (Northeast Ajax), Ontario
Welcome To The Award Winning Imagination Community Where Luxury & Prestigious Living Come Together In A Fabulous Community. This Remarkable 4 Bdrms + 1 Br , 4 Bath Executive Home Is Fully Loaded & Move In Ready. Professionally finished W/O Basement Apartment (2021) with 1 Br+Den , Living Room, Full Chef Kitchen, Big Rec room, Separated Laundry room. The Exterior Curb Appeal Are Elevated With Interlocking throughout With Outdoor Lighting And Well-Manicured Gardens Invites You W/, Pot lights around the house, Front Foyer And Soaring High Ceilings. Main Floor Offers Open Concept Layout W/Hardwood Floors, Coffered Ceilings. Kitchen With Island, & W/I Pantry. Family Room W/Fireplace. Main Floor Office and 4pc Bathroom. Winding Staircase Leads To 2nd Flr. Hardwood Floors In All Bedrooms. Primary Bedroom With His/Hers W/I Closets & 5Pc Ensuite. 2nd Br w/ 4 pc Ensuite and Sitting area, 3rd & 4th Bedrooms w/Semi-Ensuites. Convenient 2nd Floor Laundry. Epoxy Garage Floor. (id:55499)
Century 21 King's Quay Real Estate Inc.
45 Aster Crescent
Whitby (Brooklin), Ontario
**OPEN HOUSE SAT MAY 3RD 1-3PM** Be Captivated By This Beautiful Detached 4 Bedroom Friendly Family Home In The Heart Of Brooklin! Tastefully Decorated & Freshly Painted. Warm & Inviting As Soon As You Step Through The Front Door. This Home is Located On A Quiet Cres Backing On To A Massive Pie Shaped Lot! Buyers Will Appreciate Many Elements That Complete This Home Including Solid Hardwood Flooring Throughout Main & Second Levels NO CARPET! Detailed Millwork On Lower Walls In Foyer, Stairway & Upper Hallway. Separate Formal Dining Room Is Perfect For A 10 Person Harvest Table - Enjoy All Those Big Holiday & Family Gatherings. The Kitchen Is Installed With Classic White Quartz Counters, Newer Stainless Steel Stove & Dishwasher, Extended Breakfast Counter Area & Eat In Kitchen. Walk Out To A Perfect Grilling Deck That Over Looks The Larger Than Life Backyard & 30' Round Semi Inground Heated Pool! Newer Stairs Off Grilling Deck Installed To Ground Level With Lounge Areas & Gazebo. Spacious Living Room Enhanced With Pot Lights, Hardwood Floors & A Gas Fireplace. Main Floor Laundry Room Gives Access To Double Car Garage. Solid Oak Staircase Leads To A Substantial Extra Wide Hallway & 4 Generous Sized Bedrooms. Primary Offers A Gorgeous, Newly Installed Ensuite. 2'x4' High Gloss Porcelain Tiles, Vanity With Tons Of Storage, White Quartz Counter, New Toilet, Free Standing Tub & Glass Enclosed Stand Up Shower, All Completed With Black Matt Fixtures. 2nd Bedroom Is Comparable To A Second Primary Bedroom With Semi 4 Piece Ensuite, Vaulted Ceilings, Multiple Windows & Closet. The Full Basement With Above Grade Windows Awaits Your Finishing Touches! Don't Miss Out On This Home & All It Has To Offer Your Growing Family. Close To Multiple Schools, Mins To Downtown Amenities, Parks & Library/Rec Centre. (id:55499)
Royal LePage Terrequity Realty
2966 Seagrass Street
Pickering, Ontario
Bright and Spacious Detached Home Located In Family-Oriented Prestigious Neighborhood In Greenwood, Pickering. This Stunning Home Features with Good Size 3 Bedrooms+3 bathrooms, Separate Living Room and Family Room, $$$ Upgrades, Large Primary Bedroom W/6 pcs ensuite & walk-in closet,, Modern Kitchen W/Quartz Countertop and Large Centre Island, Open Concept Eat-In Kitchen, including an open-concept layout perfect for entertaining, Second Floor Laundry , Upgraded Stained Oak Stairs With Metal Spindles, In Garage a rough-in for an EV charger.200-amp electrical service, With 9' Feet ceilings on both the main and second floors, Access To Garage From Inside Of Home. Close to To All Amenities, Schools, Go Station, Costco, Groceries, Hwy 401,407, Park, Hospital, Shopping, Banks etc. Inclusions: Newer Appliances S/S Fridge, S/S Stove, B/I Dishwasher, Washer & Dryer, Wall-Mount Rangehood, Central Air Conditioner, Zebra Blinds, HRV/ERV, Smart Thermostat, Electric Fireplace.. (id:55499)
Homelife Galaxy Balu's Realty Ltd.
128 Elgin Street E
Oshawa (O'neill), Ontario
***Legal Duplex***This Large 6 Plus 1 bedroom multi unit 2,415 Sq Ft 2.5 Story Great income and a Great Investment! Main Floor Features Living Room, Kitchen & 2 Bedrooms, 2nd Floor Has 2 More Bedrooms And Living Space, 3rd Floor Has Family Room And Another Bedroom. Basement Apartment. Amenities near by: Costco, Shopping, Restaurants & Entertainment. Easy Access To Hwy 401 Straight Down Ritson (id:55499)
RE/MAX Ultimate Realty Inc.


