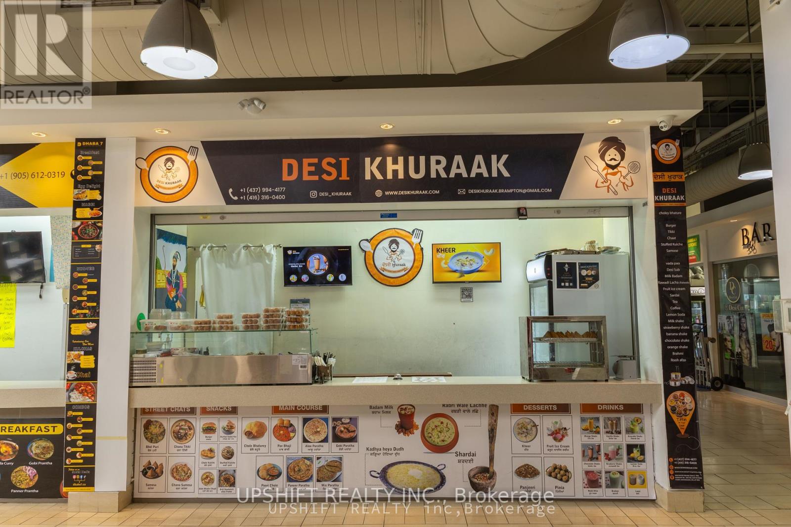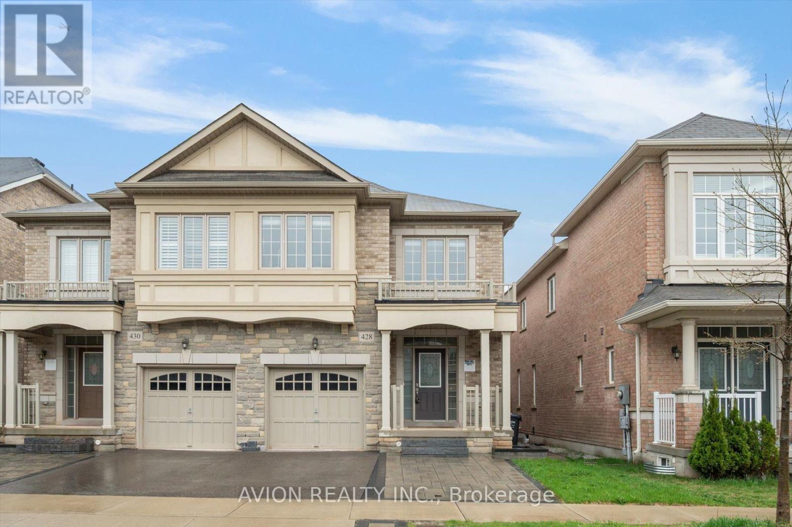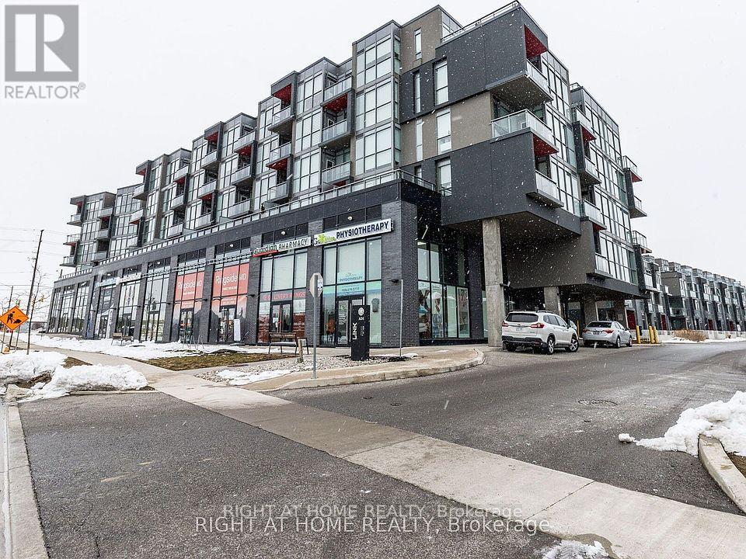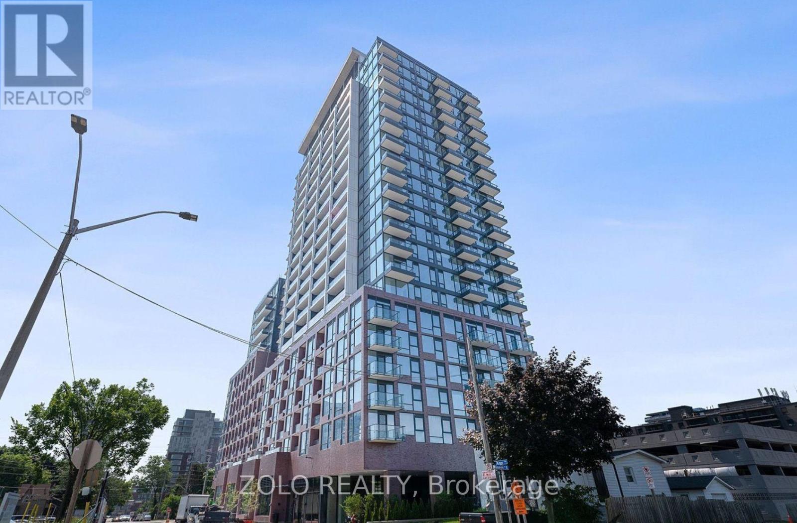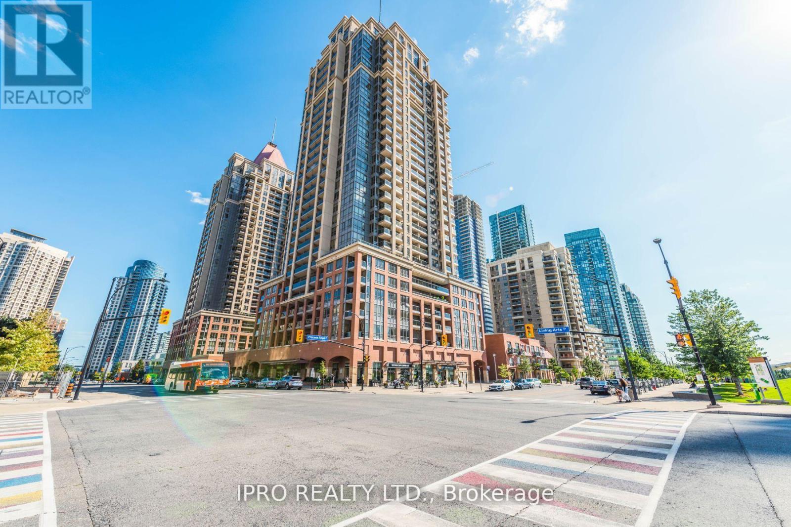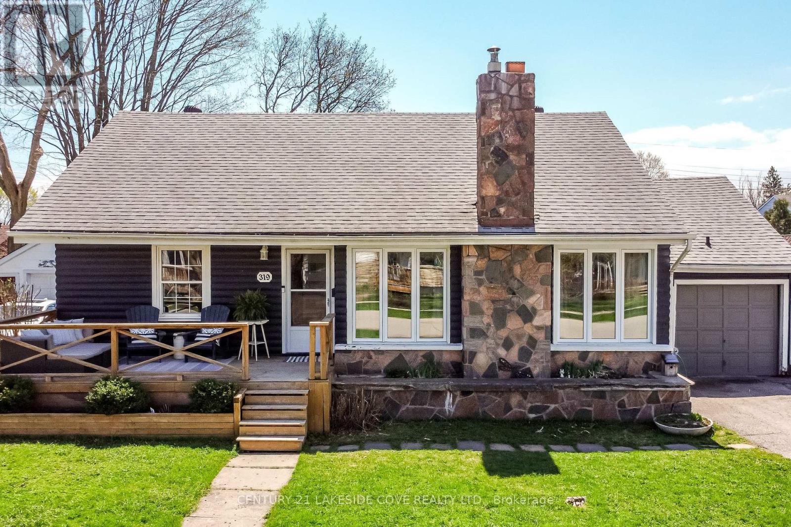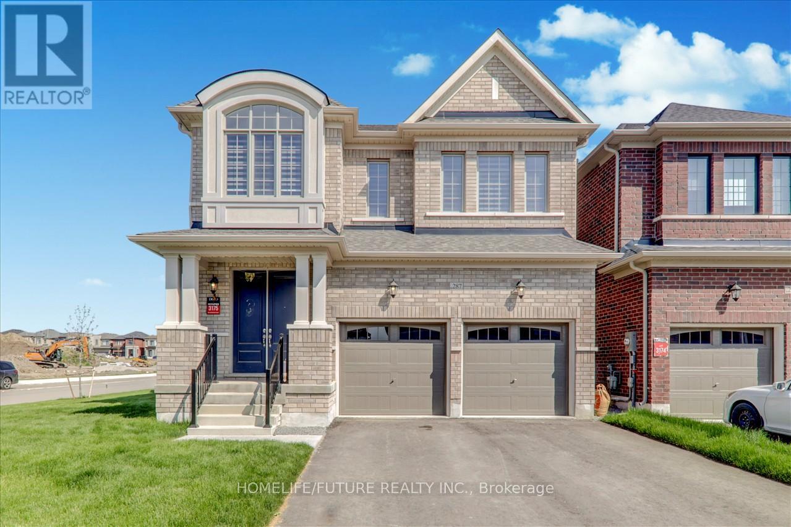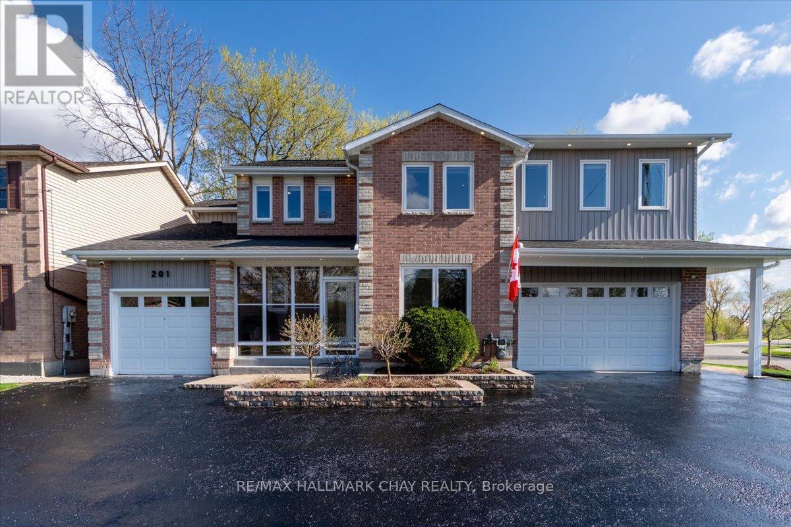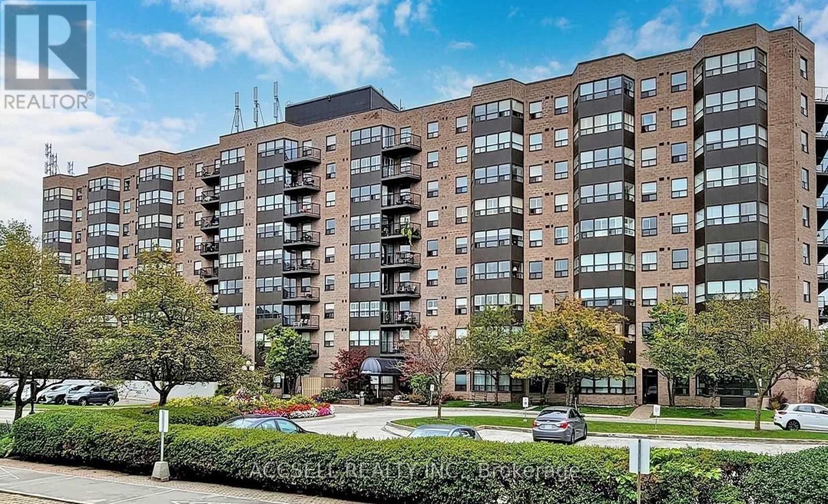2a16 - 7215 Goreway Drive
Mississauga (Malton), Ontario
(Business name and corporation not included in the sale) Amazing Opportunity at Westwood Mall Thriving Indian Food Court Restaurant Business for Sale Step into a busy and well-established Indian restaurant located in the high-traffic Westwood Mall food court. This is an excellent opportunity for new immigrants, chefs, first-time entrepreneurs, catering businesses, or Tiffin service providers. The restaurant is fully equipped and operational, featuring: One Chest Freezer, One big freezer, One display freezer4 burner gas stove ideal for large-quantity cooking, 2 burner stove with flat grill & oven, One big stove Commercial exhaust hood (8-10 feet) 1 Deep fryer 1 Display Warmer Stainless Steel food preparation counter This business has built a strong local following and boasts excellent Google reviews. The current owner is moving on to a larger venture, creating an opportunity for the next owner to step into a profitable setup. Rent is $3100+HST utilities -$300-$400 per month approx. Additional Highlights: Surrounded by major anchor stores: Tim Hortons, LCBO, Fresh Co, Shoppers Drug Mart, RBC, TD, BMO, CIBC, and more...upcoming store- Ocean, Giant tiger, Service Canada etc... Close to major highways and a bus terminal, ensuring constant foot traffic Offer Anytime Don't Miss Out on this Turnkey Opportunity! (id:55499)
Upshift Realty Inc.
428 George Ryan Avenue
Oakville (Jm Joshua Meadows), Ontario
This Beautifully Upgraded And Spacious Semi-detached Home In Prime Oakville with Stylish And Functional Living Space. Recently Painted And Featuring Brand-new Engineered Hardwood Flooring Throughout, The Home Boasts 9 Smooth Ceilings On The Main Floor With Pot Lights And Modern Led Fixtures. The Kitchen Is Outfitted With Quartz Countertops, A New Backsplash, Stainless Steel Appliances, A Center Island, And A New Range Hood. A Generous Breakfast Area Leads To A Stone-laid Backyard With A Gas Line For Bbqs. The Functional 4-bedroom Layout Includes A Primary Suite With A 4-piece Ensuite And Walk-in Closet, Plus An Upstairs Bathroom With A Double Sink. Additional Upgrades Include An Enlarged Basement Window, Basement Rough-in For A Bathroom, Upgraded Electrical Panel, Solid Maple Staircase, And A Fenced Yard With Deck, Interlock Garden, And Extended Driveway. Located Within Walking Distance To Top-rated Schools, Supermarkets, Restaurants, And Plazas, With Easy Access To Hwy 403, 407, And Qewthis Home Is The Perfect Blend Of Modern Comfort And Convenience. (id:55499)
Avion Realty Inc.
2336 Falling Green Drive
Oakville (Wm Westmount), Ontario
Fully detached all-brick home with large front porch and interlock patio in yard. More than 2,100 square feet of living space in family-friendly neighbourhood. Three bedrooms upstairs plus nook area with window that makes for a great home office. No carpets- all wood and tile floors. Granite counters in kitchen, great finished basement with full washroom, laundry and rec room. Near bus routes, walking trails, hospital, and around the corner from Emily Carr P.S. (id:55499)
Royal LePage Meadowtowne Realty
83 Claremont Drive
Brampton (Sandringham-Wellington North), Ontario
Welcome to this new development in the community of Sandringham-wellington north. This brand new vacant 3 story corner unit townhome features 4 bedrooms & 4 washrooms. This spacious townhome offers ample amount of sunlight during the day with many large windows and balconies throughout the home. Primary bedroom offers access to balcony, 4 pieces ensuite washroom with his/her sinks and a walk-in closet. 4th bedroom is on the main floor with access to a 3-piece washroom. This unit also offers a bright kitchen area with access to a large balcony and spacious living/dining area. The laundry room is on the main floor and 2 garage parking included. This never lived in unit is available immediately! Utilities are not included. Tenant and tenant agent to verify all measurements available immediately* (id:55499)
Royal LePage Ignite Realty
D319 - 5220 Dundas Street
Burlington (Orchard), Ontario
Sun-Filled 1 Bed + Den with Oversized Terrace & Rarely offered 2 Parking Spots at 5220 Dundas St, Burlington. Welcome to Link Condos by ADI Developments in Burlingtons sought-after Orchard community! This modern 1+den suite boasts a ~220 sq. ft. west-facing terrace for stunning sunset views, two rare parking spots, and an owned locker. Enjoy a designer kitchen with quartz counters, stainless steel appliances, upgraded white cabinetry, and a custom built-in desk in the den. High ceilings, wide plank flooring, and floor-to-ceiling windows fill the unit with natural light. Luxury amenities: concierge, gym, hot/cold plunge pools, sauna, party room, BBQ terrace, and more. Walk to shops, restaurants, and transit, with easy access to highways and GO. (id:55499)
Right At Home Realty
223 - 28 Ann Street
Mississauga (Port Credit), Ontario
Welcome to The Anticipated Westport Condominiums! Fully furnished 2-bedroom, 2-bath residence in the heart of Port Credit. The open-concept kitchen and living space is perfect for entertaining, featuring integrated high-end built-in appliances, sleek cabinetry, GraniteCountertops, with Floor-to-ceiling windows creating an abundance of natural lighting. This Beautiful home can also come fully furnished, Great option for a first time buyer! Enjoy access to premium amenities, including a concierge, lobby lounge, co-working hub, fitness centre, pet spa, guest suites, and a stunning rooftop terrace featuring fire pits, cabanas, and BBQ stations. Located just a 5-minute walk from the waterfront, parks, boutique shops, and gourmet dining, this condo is perfectly situated to offer the best of Port Credit. With thePort Credit GO Station at your doorstep, Commute to downtown Toronto in under 30 minutes, commuting has never been easier! (id:55499)
Zolo Realty
4 - 171 William Duncan Road
Toronto (Downsview-Roding-Cfb), Ontario
Welcome to this stunning townhouse, perfect for first home buyers and/or growing families. An excellent investment opportunity. Nestled in the heart of Downsview Park, this home offers a spacious, open-concept layout with FLEXIBLE living and dining area with an abundance of natural lighting. See options for Living/Dining layout. 1038 sq ft plus 238 additional outdoor space! Enjoy a walk-out to an east-facing balcony, perfect for morning coffee or relaxing evenings. For the home chef, the modern open-concept kitchen features a sleek kitchen island, ideal for entertaining. Both Primary Bedroom and 2nd Bedroom Have Double Closets. A FULL guest bathroom with shower, is conveniently located on the main level, while the upper level offers a private family washroom for added comfort. An open den space provides the perfect spot for a home office or extra storage. The versatile loft area allows for additional functionality add a bar fridge, console, or reading nook to suit your lifestyle. Step outside to your private rooftop terrace with year-round BBQs with a gas line hookup, making outdoor dining effortless. Steps to Downsview Park Walking trails, a dog park, playgrounds, and year-round events. Close to York University & Humber River Hospital Ideal for students and medical professionals. Steps to TTC Transit Access. Minutes to Yorkdale Mall, grocery stores, and diverse restaurants. Minutes from Hwy 401 & 400 for easy commuting. Don't miss the opportunity to live in this thriving community with urban conveniences and nature at your doorstep! (id:55499)
Zolo Realty
5494 Farmcote Drive
Mississauga (Churchill Meadows), Ontario
Nestled in the heart of Churchill Meadows, this 3+2 Bedroom, 4 Bathroom home sits on a large 56x68.9ft corner lot creating the perfect blend of comfort and convenience. The main level features 9ft ceilings and a 20ft ceiling in the living room, complete with large windows that flood the home with natural light creating a sense of openness throughout. Find an entertainers kitchen featuring ample counter space, a convenient breakfast bar, SS appliances, all connecting to the breakfast area with walkout access to the spacious private backyard, perfect for enjoying meals outdoors. Walk-up to an upper level which features 3 sizable bedrooms, two 4pc bathrooms and a rare private balcony, perfect for sipping morning coffee or enjoying a relaxing evening. A fully finished basement with two additional bedrooms and a large recreational space, is perfect for a home gym, playroom, or home theater. A private double-car garage and a driveway which can park up to 4 vehicles ensures ample parking. Close proximity to parks, schools, amenities, Hwys, and more, making this the perfect location for families and commuters alike. (id:55499)
Sam Mcdadi Real Estate Inc.
391 Kittridge Road
Oakville (Wc Wedgewood Creek), Ontario
Open House Sat May 10, 2-4 pm. Incredible Price!!!! Loaded with top quality upgrades top to bottom, Like New! Move-in Condion Lowest Priced Freehold in Wedgewood Creek, top rated Iroquois Ridge High school district, Stunning fully renovated freehold townhome on extra deep private lot, No Maintenance Fees, luxury custom finishes, quiet child safe street, family friendly neighborhood, fenced garden overlooks stunning mature trees, ravine & pond, tranquil view over Dalewood Park, rare 5 parking spots, open concept main floor features gorgeous hardwood floors, pot lights, gorgeous gourmet custom kitchen with center island, quartz counters and breakfast bar, built-in stainless steel appliances, fully updated custom 2 pc bathroom, large picture window providing tranquil view over mature trees and walkout to large deck and private back garden. Truly an entertainers dream! The second level features hardwood floors, extra spacious primary bedroom for king size bed, walk-in closet with custom built-ins, modern 4 pc ensuite bath, very bright 2nd and 3rd bedrooms feature double closets, sunny view over front garden, handy linen closet and modern 4 pc main bathroom. The professionally finished lower level features a large L-shaped family room with office and exercise area, laminate floors, pot lights, laundry room with custom cupboards and quartz counter folding/craft area. Furnace room features extra storage space and there is additional storage space under the stairs. Handy direct entry from single car garage and spacious covered front porch truly complete this wonderful family home. See extensive list of features and upgrades attached to listing and posted at property. Situated steps to park, walking trails, shopping, restaurants, buses, an abundance of retail stores on Dundas St and only minutes to the QEW, 403 & 407 providing quick travel time to 401. Rare opportunity, very special home in highly sought after family neighborhood. Must be seen! (id:55499)
Sutton Group Quantum Realty Inc.
714 - 50 Kingsbridge Gdn Circle
Mississauga (Hurontario), Ontario
Bright and spacious 1 Bed + Den condo for rent in Mississauga, perfectly located between Heartland Town Centre and Square One Shopping Centre. Just steps from the upcoming LRT and minutes to major highways, restaurants, shopping, groceries, and public transit. This well-maintained building offers top-notch amenities including an indoor pool, gym, tennis and squash courts. Enjoy plenty of natural light throughout the unit. Extra parking spots available at additional cost. (id:55499)
Exp Realty
1555 Parish Lane
Oakville (Ga Glen Abbey), Ontario
Welcome To 1555 Parish Lane! This Charming & Rarely Offered Fully Detached 3 Bedroom 3 Bathroom Home Sits On A Quiet Family Oriented Street In Prestigious Glen Abbey! Great Practical Layout Allowing Lots of Natural Light In All Rooms. Large Eat In Kitchen With S/S Appliances, Breakfast Area & Large Bay Window. Open Concept Living Room, Dining Room Combination With Hardwood Floors, Walk Out To Concrete Patio, Landscaped Backyard & Above Ground Pool! Spacious Primary Bedroom With Large Windows, Walk In Closet & Convenient Powder Room En-Suite. Partially Finished Basement With Large Rec Room & Separate Laundry/Utility Area. New Roof Installed (2024), Fresh Paint (2025), LED Lights In Kitchen (2025), All New Plugs & Decora Switches Installed (2025) New Digital Thermostat (2025) New Garden Beds Installed & Lawn Top Dressed & Reseeded (2025). Huge 40x120' Lot With Premium West Exposure In The Backyard. Outstanding Location Close to Great Schools, Parks, Trails, Retail Shopping, Rec Centers, Oakville Trafalgar Memorial Hospital, HWY 407 & QEW, Public Transit & More!!! Don't Miss Out On This Opportunity To Own In One Of Oakville's Most Desirable Neighborhoods!!! (id:55499)
RE/MAX Ultimate Realty Inc.
93 Georgian Drive
Oakville (Ro River Oaks), Ontario
Beautiful 3-Bed, 2.5-Bath Upscale Townhouse (Approx. 1482 Sq. Ft.) in Oakville's Highly Desirable Oak Park Community. This stylish home features a spacious foyer with in-suite laundry and direct access to a double car garage (with automatic door opener).The main level includes a powder room, a bright living room with walk-out to a covered balcony, a separate dining area with Juliette balcony, and a spacious kitchen with tiled backsplash, granite countertops, pantry, double sinks, and stainless steel appliances. Upstairs, the primary bedroom offers a 4-piece ensuite and walk-in closet, accompanied by two more well-sized bedrooms and a full 4-piece bath. Modern lighting fixtures are upgraded throughout. Ideally situated with a very high walkability score, this home is just steps from scenic trails, a children's playground, and a variety of shops including Walmart, Superstore, cafés, and restaurants. Perfect for making the most of sunny days! Set within a quiet, well-maintained complex, residents also enjoy excellent amenities including a gym, sauna, jacuzzi, and pool. Surrounded by peaceful, respectful neighbors, this home offers a perfect balance of comfort, convenience, and community in the heart of Oakville. Photos were taken before the property was tenanted. (id:55499)
Homelife Landmark Realty Inc.
2153 Redstone Crescent
Oakville (Wm Westmount), Ontario
SPACIOUS 3 BR 2.5 Bathroom Townhome in one of the HIGHEST RATED school zones in Oakville! Steps to Freshco, Starbucks, Tim Hortons, Shoppers Drug Mart, Oakville Hospital, Parks, Oakville Soccer Club, Rec Center, Nature Trails, Public Transit w easy access to major highways & Go station! Modern, Open-Concept Living w HW Floors, Gas Fireplace & Pot-lights. Dining area also has HW floors, w glass sliding doors to fully-fenced, good-size Backyard. Kitchen w Quartz countertops, SS Appliances, Double Sink, Ceramic backsplash & floor. Convenient main-floor laundry w inside access to garage, lots of storage, front-loading washer & dryer w counter for sorting & folding! Second level features the Primary BR w W/I closet & Ensuite 4pc bath with separate shower stall. Two more spacious BR, a 4pc bath & linen closet complete this level. Carpet-free home (except stairs). Parking for 3 cars. Professionally deep-cleaned & freshly painted - ready for you to simply move in & enjoy! Don't miss this one!! (id:55499)
Royal LePage Real Estate Services Ltd.
52 Harold Street
Toronto (Mimico), Ontario
Massive house on a Massive lot! Excellent location! Custom built 2006, all stone frontage beautiful home with 4190 of livable sq feet, high-quality and exquisite details, high ceiling foyer, maple kitchen cabinets, stone carved fireplace, 2 family rooms, cast iron railings, hard wood floors on main and second floor, full finished basement with built-in for kitchen and separate entrance, steps to GO train and to Saint Remo bakery, minutes to shops, parks and Lake Ontario (id:55499)
Right At Home Realty
1006 - 4090 Living Arts Drive
Mississauga (City Centre), Ontario
Rarely Available 3 Parking Spaces Come With This Attractively Priced & Well Kept Unit In Sought After Downtown Mississauga The Capital North Tower. Spacious Super Functional Layout W/Open Concept Living, Lovely Modern Kitchen, Premium Wood Floors, Amazing Open View & W/O To 2 Balconies. Brs Separated By Lr. Well Maintained The Capital North Tower At The Premium Mississauga Downtown Location Offers All Modern Amenities W/24 Hrs Concierge/Security. Walk To Cafes, Shops, Clubs, Events. School, Parks, Transit, Sq One, Celebration Sq, Ymca, Central Library, Sheridan College, Living Arts Centre Only Steps Away! $$***Motivated Seller, Priced Low for Quick Sale! Super Functional 2 Br, 2 WR Condo W/Rarely Available 3 Parking Space and A Locker At Premium Downtown Mississauga Location! ***$$ (id:55499)
Ipro Realty Ltd.
44 Furrow Lane
Toronto (Islington-City Centre West), Ontario
Meticulously Maintained Executive Style Freehold 3 Br Townhome Dunpar Built. Situated In An Upscale Enclave, Walking Distance To Islington Subway! Open Concept Gourmet Kitchen W/Maple Cabinetry, Pot Lights, S/S Appliances, W/Out To Deck. 3rd Flr Master Retreat W/Gas Fireplace W/In Closet, Spa Like Bath. Hardwood Flrs Throughout. Lower Lvl Den/Office, Access 2 Car Garage From Lower Lvl.Common Elements Fees, $165.00 For Snow Removal, Landscape & Garbage Removal (id:55499)
Realty 7 Ltd.
319 Franklin Street
Orillia, Ontario
Looking For That First Home or Downsizing? This Home Has It All. Filled With Curb Appeal, Character and Charm, This Recently Updated Home Has 4 Bedrooms and 2 Baths. The Kitchen is Bright And Open Complete With GE Slate Appliances. The Dining Room Features Large Windows Giving Plenty of Natural Light and Patio Doors That Lead You To a Private Deck. The Upper Level is a Bonus Room With a 2 Piece Bath. This Could Be Your Primary Suite/Office/Media Room or Even Just a Room For the Kids to Hang Out In. The Unfinished Basement is a Blank Canvas Waiting to be Finished. Walking Distance to Tudhope Park, Lake Couchiching and Trails. Close to Beautiful Downtown Orillia, Shopping and Schools. Upgrades in 2024 - New Gas Furnace, Hot Water Tank & Electric Panel. Roof & Decks Were Done in 2019. Basement Spray Foam Insulated in 2021. (id:55499)
Century 21 Lakeside Cove Realty Ltd.
85 Redmond Crescent
Springwater (Centre Vespra), Ontario
Welcome to 85 Redmond Crescent, nestled in the exquisite Stonemanor Woods community. This expansive 4-bedroom home offers over 4000 sq ft of finished living space and is ideally situated on a generous 62' x 141' corner lot. Step inside to soaring 18 ft ceilings in the entrance foyer, and make your way through the modern kitchen featuring stainless steel appliances and newly renovated quartz countertops (2025), into the sun-drenched family room with a gas fireplace and stunning vaulted ceilings. The home is tastefully renovated with zebra blinds, adding a touch of modern elegance throughout. The main level laundry room thoughtfully connects your home to the double garage, providing ample space for parking and storage. Upstairs, you'll find 2 bedrooms along with a spacious loft overlooking the entryway. With 3 full bathrooms above ground with quartz countertops (2025), style and functionality are top of mind. The fully finished basement includes a full kitchen, separate washer and dryer, 2 additional bedrooms, plenty of storage space, and 1 full washroom - perfect for multi-generational living or a savvy investor. There is also potential for a separate entrance, if desired. This home is a rare find that offers both space and versatility in one of the areas most sought-after communities - don't miss your chance to make it yours! (id:55499)
Exp Realty
43 Crimson Ridge Road
Barrie (Bayshore), Ontario
Bright and Extra Spacious Detach Home! A Short Walk To Beach & Trails. With Key Features: *P r i v a t e P o o l -Sized Lot Backing onto G r e e n b e l t located in Sought After Executive Area of South Barrie. *3500 Sq Ft Finished Area *Premium R a v i n e Lot 57x163 pies to 74x169 feet *Approved Building Permit & Architectural Drawings For S i d e E n t r a n c e * Massive Master Bedroom With Sitting Area and H u g e Walk-In Closet as well as an Oversized Bathroom with Large Glass Enclosed Shower &. H e a t e d Floor *2 Fireplaces *Newly Renovated 4 piece Bathroom 2nd Floor *Wide Open F i n i s h e d Basement *Fully Fenced Backyard *Pull Through Garage-Entrance In Front & Back, Allows 6 Cars Total Parking W/Storage L o f t *In Ground Sprinkler System Front & Backyard *Pot Lights Throughout *New Eavestroughs & Downspouts *Renovated Outdoor C a b a n a *Outdoor Soffit Lighting W/Bar & Window To Outside *New Front Doors *6 seater H o t T u b. Close To Great Schools , Shopping, Go Train, & Hwy (id:55499)
Royal LePage Your Community Realty
2206 - 18 Water Walk Drive
Markham (Unionville), Ontario
Two years New Condominium Building With A Prime Location In The Heart Of Markham On Hwy 7. This Luxurious Building Is The Newest Addition To The Markham Skyline. 9 ft ceiling, open concept, bright, Spacious And Efficient Two-Bedroom Plus large Den with door can be used as 3rd bedroom. Two full bathrooms & 1 powder rm. L-shape kitchen with lots of storage. Luxury Features: Prime Location In The Heart Of Markham Centre Steps To Whole Foods, LCBO, Go Train, VIP Cineplex, Good Life And Much More Minutes To Main St. Unionville Public Transit Right In Front, 3 Minutes To Highway. Excellent School Board. don't miss it (id:55499)
First Class Realty Inc.
287 Boundary Boulevard
Whitchurch-Stouffville (Stouffville), Ontario
Immaculately Well-Maintained & Located In The Sought-After Community Of Stouffville. One Of The Largest Corner Lots In The Neighbourhood! *Built In 2023*Custom Double Door Entry, A Spacious 4 Bed + 5 Washroom. Home. ON. Boasting 10ft Ceilings On Main Level, 9ft Ceilings On Second And Nearly 3000 Sq Ft Of Living Space. The Open Concept Flowing Floor Plan Is Ideal For Large Families And Hosting Gatherings. A Chefs Dream Upgraded Kitchen + Quartzite Countertops, Backsplash And Oversized Island. Offering Quartz Countertops Throughout A Baths In 2 Bedrooms. Hardwood Floors On Main Floor, Zebra Window Blinds, Upgraded Rod Iron Staircase. Minutes From Trendy Downtown Stouffville, Schools, Shopping, Restaurants, Golf, Parks, GO Station, And Hwy 407 & 404. The Ideal Family Home With The Perfect Blend Of Luxury And Comfort. Double Car Garage With Large Driveway (No Walkway) Which Can Park 4 Cars Outside. Don't Miss The Opportunity To Make This Your Dream Home. (id:55499)
Homelife/future Realty Inc.
201 Albert Street E
New Tecumseth (Alliston), Ontario
This is not your cookie-cutter home! Welcome to 201 Albert St E, where craftsmanship, pride, and thoughtful upgrades create a one-of-a-kind living experience. Beyond its generous 4 bedrooms and 5 bathrooms, this home is bursting with surprises you wont find anywhere else. Step onto the enclosed front porch and feel the warmth of a meticulously cared-for home. Inside, the chefs kitchen stuns with a Thermador 36-inch stove, massive Electrolux fridge/freezer, abundant counters, loads of cupboands, & ambient lighting that makes every meal a joy. The master retreat offers a luxurious ensuite and private upper deck overlooking peaceful greenspace and a ravine. Imagine unwinding with a glass of wine or soaking in the deep tub while the sun sets. With garage access into the home and a four-season sunroom perfect for a home office or morning coffee spot, this home blends functionality with comfort. Outside, the corner lot impresses with no rear neighbours, tasteful armour stone landscaping, a sprinkler system, and a tranquil stream where ducks gather -your own private sanctuary. For car lovers or those needing extra space, two garages and two driveways provide abundant parking for RVs, toys, or extended family. The 2016 renovation added a 720 sq ft heated garage with upper-level living space, complete with rough-ins for a kitchenette and potential private entrance, perfect future in-law suite or studio. The basement offers extra space complete with a wine cellar and additional options for a recreation room or home gym. Details like whole home built-in speakers, exterior light timers, ambient pot lighting, and upgraded insulation showcase the owners care at every turn. Location seals the deal: walking distance to trendy downtown, tennis courts, trails, great schools, and with easy access to Hwy 400, 27, & 50, commuting is a breeze. Discover the excitement of a home where no detail has been overlooked a rare find where quality, comfort, and thoughtful design come together. ** This is a linked property.** (id:55499)
RE/MAX Hallmark Chay Realty
225 Commerce Street
Vaughan (Vaughan Corporate Centre), Ontario
Festival is centrally located in the emerging South VMC, a vibrant, new downtown surrounded by modern office towers, immersive retail shopping and expansive green spaces all just steps from the VMC Subway. Approx. 70,000 sq. ft. of immersive indoor and outdoor amenities. Large split two bedroom including one parking and locker. 678 sqft high floor. (id:55499)
RE/MAX West Realty Inc.
412 - 2 Raymerville Drive
Markham (Raymerville), Ontario
Discover This Spacious 1-Bedroom, 1-Bathroom Unit In Hamptons Green! Offering A Bright, Open-Concept Living And Dining Area, This Unit Also Includes The Convenience Of An En-Suite Laundry And A Parking Spot. Situated In A Beautiful Condo Complex, Its Nestled In The Heart Of Markham, Surrounded By Scenic Walking Trails Through A Peaceful Ravine. Enjoy The Close Convenience To Markville Mall, Loblaws, Schools, Centennial GO Station, And Public Transit All Just Minutes Away. The Well-Maintained Building Boasts An Array Of Amenities, Including A Games Room, Party Room With Exercise Room, Indoor Pool, Sauna, Library, Tennis Court, And So Much More. Maintenance Fees and Taxes To Be Confirmed. (id:55499)
Accsell Realty Inc.

