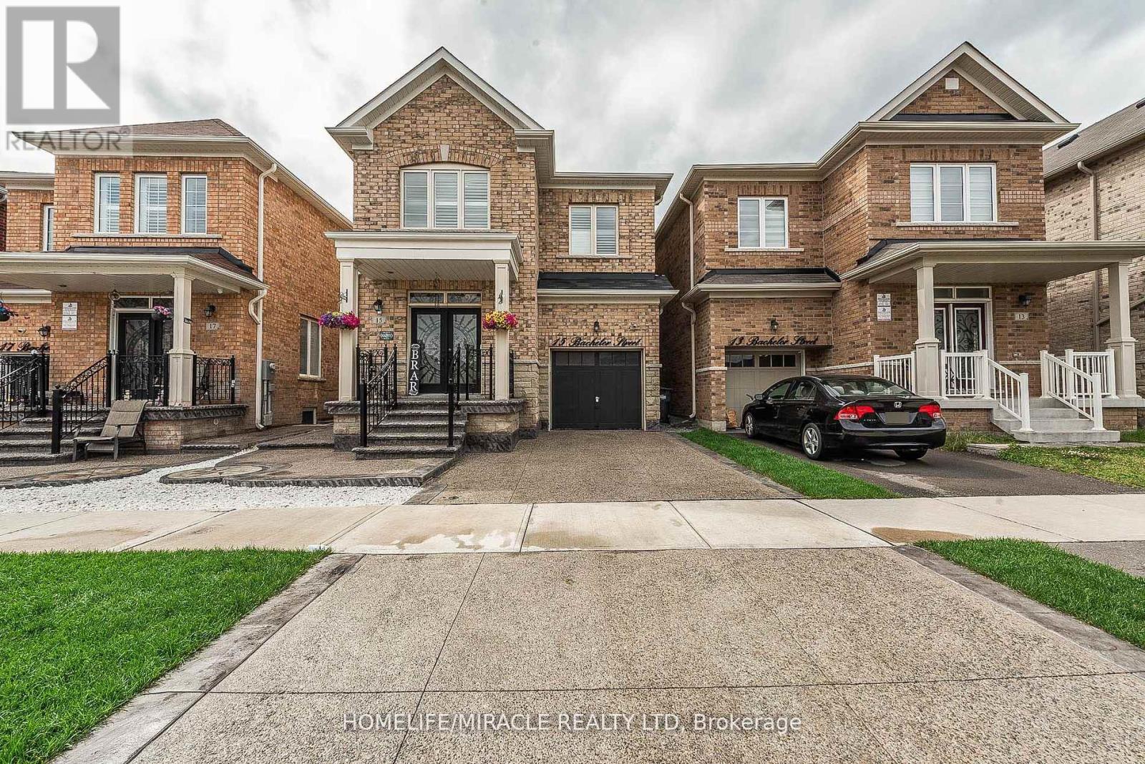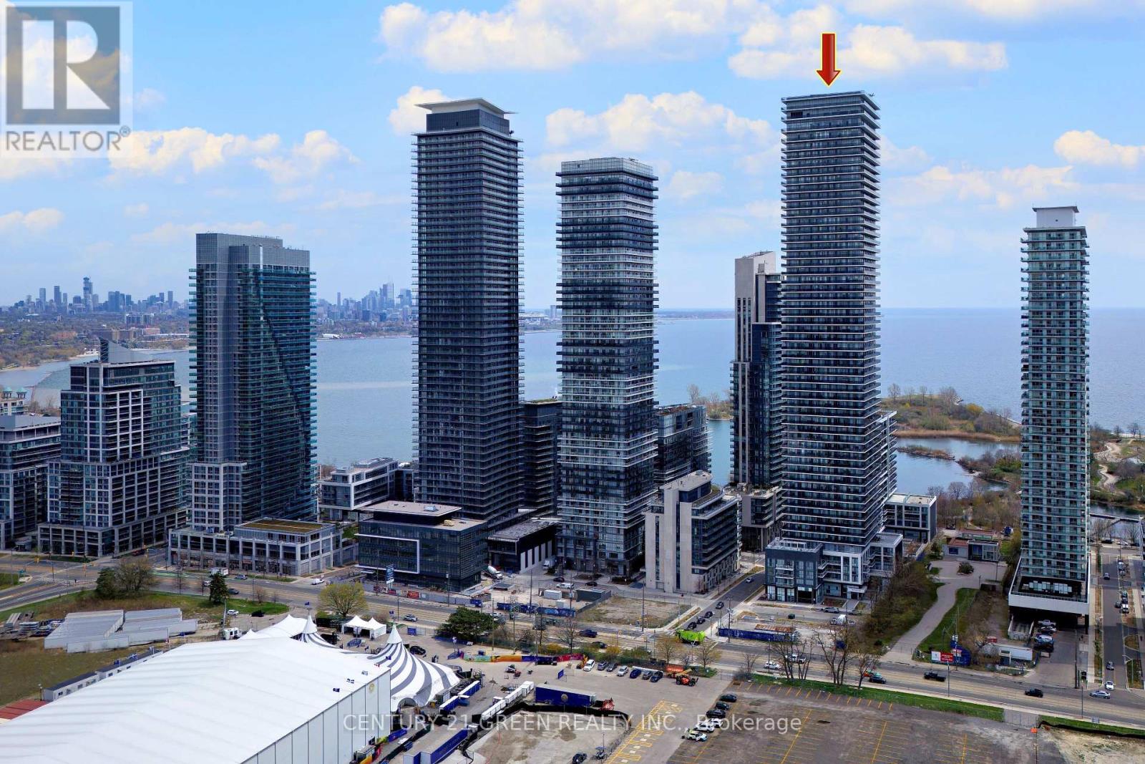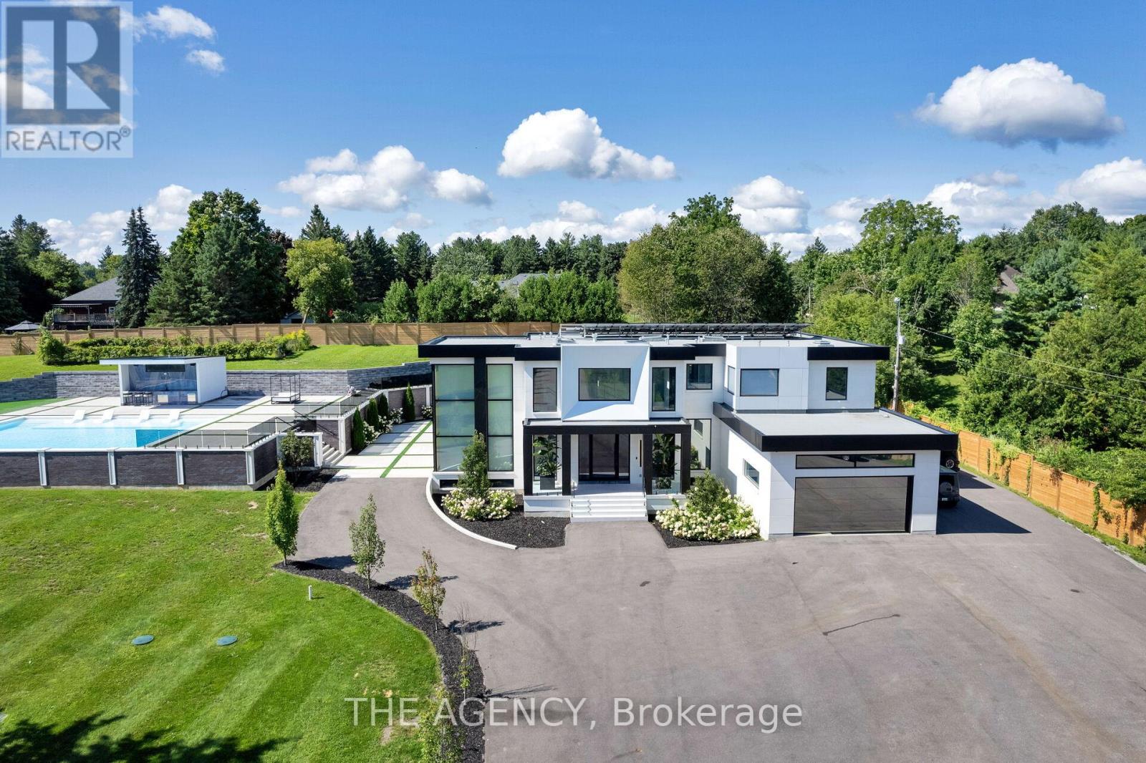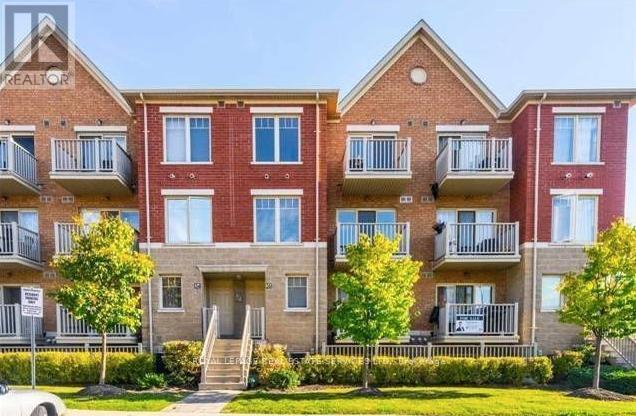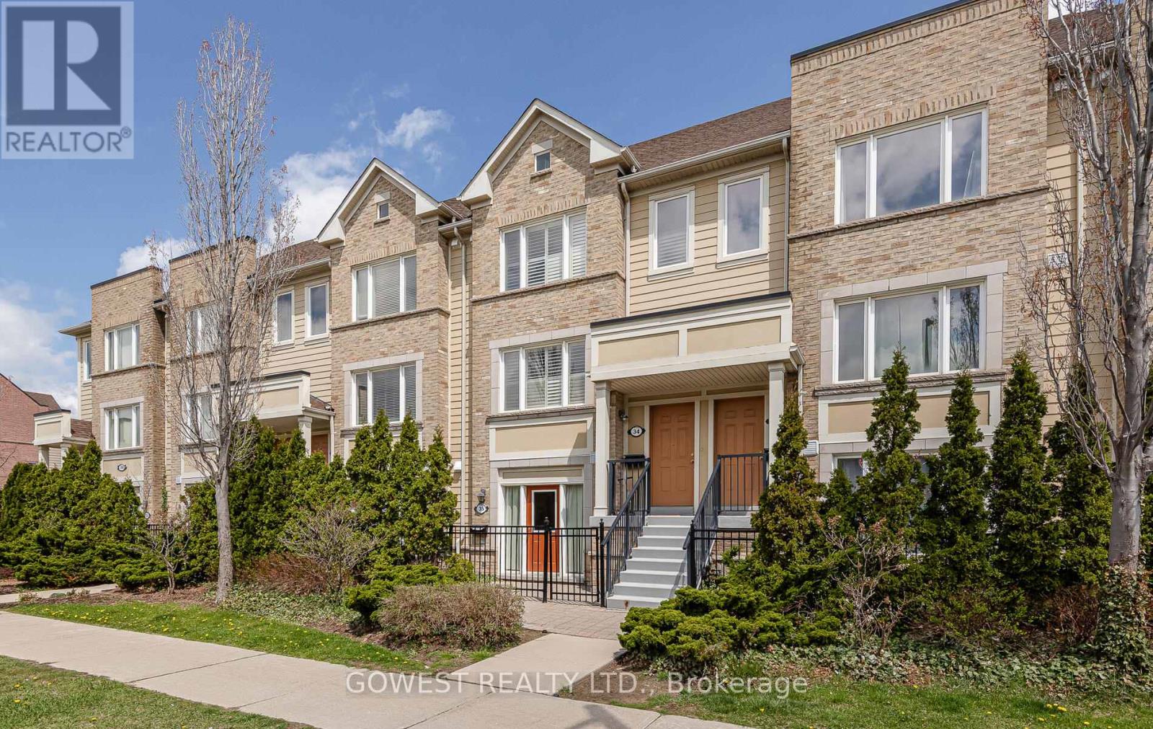1305 - 100 John Street
Brampton (Downtown Brampton), Ontario
Gorgeous, Very Well Maintained 2 B/R, 2 W/R Executive Unit With Unobstructed North/Southwest Views Of Downtown Core. Very Bright And Sunfilled Unit Features 9' Ceiling And Quality Laminate Throughout. Freshly Painted In Designer Neutral Colours. Upgraded Kitchen With S/S Appliances, Granite Countertops, Breakfast Bar & Undercabinet Lighting. Marble Counter In Washroom. Spacious Master B/R With 4 Pc Ensuite & Walkin Closet. 2 Lockers (Storage + Wine Locker). 1 Parking. (id:55499)
Ipro Realty Ltd.
15 Bachelor Street
Brampton (Northwest Brampton), Ontario
Absolutely gorgeous detached home with layout including separate living and family area. Upgraded kitchen has built in high end stainless steel appliances. Family room features a custom made TV wall display with electric fireplace. Upgrades throughout the house include California shutters, hardwood and tiles on the main floor and an upgraded staircase. Spacious bedrooms with plenty of natural light and generous closets. Master bedroom with tray ceiling and luxurious 5 pc ensuite and walking closet. 2nd floor laundry adding convenience to daily living. The garage has wifi enables opener and an EV charging station installed. Finished exposed concrete extended driveway and backyard with custom railings on the porch. (id:55499)
Homelife/miracle Realty Ltd
708 - 70 Annie Craig Drive
Toronto (Mimico), Ontario
Welcome to Vita on the Lake, a Stunning condominium by Mattamy Homes. This thoughtfully designed 663 Sqft. One bedroom unit features a spacious den with a sliding door, offering the flexibility to function as a second bedroom. The open concept living and dining area provides a seamless flow, with large windows that fill the space with natural light and offer breathtaking views of the lake. Step out onto your private balcony to enjoy the serene surroundings. The modern kitchen is equipped with sleek stainless steel appliances, perfect for preparing meals in style. This unit also boasts two full bathrooms, adding to the convenience and comfort of your living space. Additional highlights include floor-to-ceiling windows, providing panoramic lake views, as well as one owned locker and one owned parking space. Vita on the lake offers a range of premium amenities, including an outdoor pool, fitness room with a yoga studio and sauna, party room with a kitchenette and bar, games room, guest suites, and an outdoor patio with BBQ and seating areas. Enjoy the 24-hr concierge service and easy access to near by metro stations, shopping, restaurants, transit, parks, an waterfront trails. With miles of walking and biking paths right outside your door and only minutes from downtown, this residence is perfectly situated for both relaxation and convenience. Experience lakeside living at its finest welcome home! (id:55499)
Century 21 Green Realty Inc.
14248 Caledon King Townlin
Caledon, Ontario
Experience the pinnacle of contemporary luxury in this stunning estate, elegantly set on over 3 acres in sun-drenched Caledon. Spanning approximately 10,000 square feet, this meticulously designed residence redefines sophisticated living. Enter through a gated entrance with a state-of-the-art security system, welcoming you into an oasis of luxury featuring an open-concept layout perfect for entertaining, with expansive living and dining areas bathed in natural light. The custom kitchen, equipped with premium appliances and sleek cabinetry, is a culinary haven, while four generously sized bedrooms each with its own private ensuite ensure comfort and privacy, particularly in the serene primary suite that boasts a spa-like ensuite and tranquil views. The impressive outdoor space includes a spacious 28 x 45 covered patio ideal for alfresco dining and a custom-built 45 x 33 saltwater pool with a chic cabana, perfect for sun-drenched afternoons or starlit evenings. Designed for convenience, the home features an advanced automation system and ample storage, all ideally located near Bolton for easy access to golf courses, highways, shops, and dining, striking the perfect balance between serene country living and urban convenience. Don't miss the opportunity to make this exquisite estate your own! (id:55499)
The Agency
RE/MAX Premier Inc.
57 - 5050 Intrepid Drive
Mississauga (Churchill Meadows), Ontario
Spacious 2-Bedroom, 2-Bathroom Condo Townhouse In Prime Churchill Meadows Location Ninth Line & Eglinton | Approx. 1100 Sq. Ft. | Two Terraces. Welcome To This Bright Condo Townhouse Located In The Highly Sought-After Churchill Meadows Neighborhood. Situated In A Family-Friendly Complex, This Home Offers Approximately 1100 Square Feet Of Functional Living Space. Enjoy A Sun-Filled, Open-Concept Living And Dining Area With Walkout Access To A Balcony Perfect For Morning Coffee Or Evening Relaxation. The Kitchen Comes Fully Equipped With A Stove, Refrigerator, Built-In Dishwasher, Microwave, And In-Suite Washer/Dryer. Durable Laminate Flooring Runs Throughout The Unit. The Spacious Primary Bedroom Features A 4-Piece Ensuite And A Walk-In Closet, While The Second Bedroom Offers Direct Access To Its Own Private Terrace. Conveniently Located Within Walking Distance To The Newly Developed Shopping Plaza, Churchill Meadows Community Centre, Parks, Top-Rated Schools, Restaurants, Banks, And Public Transit. Quick Access To Highways 401 And 403 Makes Commuting A Breeze. (id:55499)
Royal LePage Real Estate Services Ltd.
3062 Harasym Trail
Oakville (Nw Northwest), Ontario
Welcome to this beautiful freehold townhouse, nestled on a quiet street in the highly desirable brand new neighborhood of Oakville. This 3-storey home offers 4 bedrooms, 4 bathrooms, and a double car garage with no maintenance fees. From the moment you enter, you will appreciate the thoughtful upgrades throughout. The ground floor features a versatile 4th bedroom with a separate entrance to the garage and a full bathroom, offering added privacy and convenience. The second floor showcases an open-concept layout with a modern kitchen that includes sleek quartz countertops, stainless steel appliances, and a striking waterfall countertop on the island. The spacious dining and living rooms are bathed in natural light, thanks to large windows, and open to a private balcony, perfect for enjoying the outdoors .Upstairs, you will find a spacious primary bedroom with 4 piece ensuite and walk in closet with 2 other bedrooms and laundry. Premium upgraded home with smooth ceilings, wood floors throughout (no carpet), and high-end finishes in the bathrooms. This home is situated on a great lot, surrounded by the tranquility of 16 Mile Creek nature park, and is within walking distance to the new Oakville Hospital. Enjoy easy access to major highways (QEW, 403, 407),public transit, and all the shopping, dining, and entertainment options Oakville has to offer. This exceptional property combines modern luxury with unmatched convenience. Move-in ready, it's the perfect place to call home. (id:55499)
Ipro Realty Ltd.
35 - 4965 Southampton Drive
Mississauga (Churchill Meadows), Ontario
This Ground Floor Suite Is A One Level Town Home Located In Prime Churchill Meadows! Access To Main Level From Garage. This Daniel's Condo Is Built To High Energy Star Efficiency Rating. Open Concept Layout W/ Combined Living & Dining Rooms with Laminate Flooring, Also Overlooks Kitchen. Well Kept & Gently Used Cabinets & Appliances In Kitchen. 3 Closets With Ample Storage Space. Picture Window In Master Suite Overlooking A Wide Private Patio W/Green Shrubbery. Complex Includes A Playground. Steps To Schools, Parks, Transit, Erin Mills Town Centre. Minutes To 403 and 407. (id:55499)
Gowest Realty Ltd.
Upper - 1354 Augustine Drive E
Burlington (Mountainside), Ontario
Great opportunity to Lease a solid brick bungalow with separate entrance in the desirable Mountainside neighborhood. This property offers a well laid out floor plan on the main level with 3 bedrooms, kitchen, living room/dining room combo, 4pc bathroom and main level laundry. The property offers endless possibilities, located close to schools, highways, parks, walking trails and shopping. Do not miss, this will not last long. (id:55499)
Royal LePage Signature Realty
32 Clarridge Court
Brampton (Brampton West), Ontario
This superbly finished, clean and wonderfully updated home features 3+1 bedrooms, 3 bathrooms and a fully finished basement with wood burning fireplace. This home is stunning inside with amazing stenciling on walls and stair risers. It's 1270 sq ft of above grade space with another 635 sq ft of finished basement space. The basement features a functional 3 pc bathrooms, along with the bonus of another full bedroom. The kitchen has been extensively renovated and the breakfast nook is comfortable and inviting. Walk out to the beautifully kept and landscaped backyard with your living room walk out to the patio. Add a 2 car garage and double private drive. Location wise, this home is in a quiet area surrounded by shopping, transit, parks and schools. If your agent hasn't sent this home to you already, call them and ask to view it. This home is worth the effort. (id:55499)
Royal LePage Meadowtowne Realty
3813 Bayswater Crescent
Mississauga (Malton), Ontario
Welcome to this sun filled charming home in a sought after area of the Malton Community, nestled on a quiet crescent, in a family friendly neighborhood. The main floor of this raised bungalow offers 3 bedrooms, an eat-in kitchen with pantry and backyard access, spacious living and dining room, crown moldings and so much more. The finished basement level is versatile with a separate entrance, garage access, above grade windows, recreation living area with a gas fireplace, bedroom, bathroom and a bright laundry room with double utility sinks, furnace area and storage. The lower level space is ideal for accommodating additional family members and guests or can easily be converted for potential rental income. The wide corner pool-size lot with ample driveway parking, leaves room for growth and expansion to create your dream oasis. Electrical has been upgraded to 200 Amp. New Roof in 2024, Newer Furnace and Air-Conditioner in 2020, and the Windows were upgraded in 2004. This property is conveniently located near parks, shopping, schools, places of worship, highways and so much more! (id:55499)
Century 21 Atria Realty Inc.
17 - 3345 Silverado Drive
Mississauga (Mississauga Valleys), Ontario
Situated in the desirable Mississauga Valleys area, this fully renovated three-storey townhome offers over 1,400 square feet of thoughtfully designed living space. It features three bedrooms and 1.5 bathrooms, is carpet-free throughout, and showcases a bright, open-concept layout that emphasizes comfort and functionality. The main living and dining areas are bathed in natural light and flow seamlessly into the brand new kitchen, which includes quartz countertops, a central island, and direct access to a private deck. The finished walkout main level provides additional flexible space, perfect for a family room, home office, or guest area, and offers interior access to the garage for added convenience. Nestled in a well-established and centrally located community, this home provides easy access to parks, schools, transit, and shopping making it a turn-key option in one of Mississauga's most sought-after areas. All major updates have been completed just bring your family and your furniture. The rest is already taken care of for you. (id:55499)
The Agency
906 - 3006 William Cutmore Boulevard
Oakville (Jm Joshua Meadows), Ontario
Experience Luxury Living in this new, never-lived-in Corner suite with (2) two underground parking spots at Clockwork 2, located in the prestigious Upper Joshua Creek neighbourhood on the border of Oakville and Mississauga, where you are close to a wide selection of shops, amenities, highways (403, QEW, 407), 15 minutes to GO Station, schools, restaurants, parks and trails. This stunning 2-bedroom, 2-bathroom condo on the 9th floor features 9-foot smooth ceilings, hardwood floors throughout, enhanced by motorized blinds and floor-to-ceiling windows that fill the space with natural light. The open-concept living room seamlessly flows into the gourmet kitchen and walks out to the balcony, where you can enjoy breathtaking panoramic southeast views. The gourmet kitchen is loaded with builder upgrades, including premium appliances, granite countertops, extended upper cabinets, kitchen island with seating, and under-cabinet lighting for added functionality. The primary bedroom features a 4-piece ensuite, a walk-in closet, and an extra closet for added convenience. Enjoy the convenience of ensuite laundry tucked away in a spacious double-door room. Builder upgrades include: engineered hardwood flooring throughout, whole suite painting, kitchen appliances, countertops and backsplash, full-size cabinets, under-cabinet lighting, motorized blinds on all the windows, , stand-up shower with premium shower faucet set upgrade, and vanities. Don't miss out on this exceptional opportunity to call one of Oakville's most coveted addresses your home! (id:55499)
Royal LePage Signature Realty


