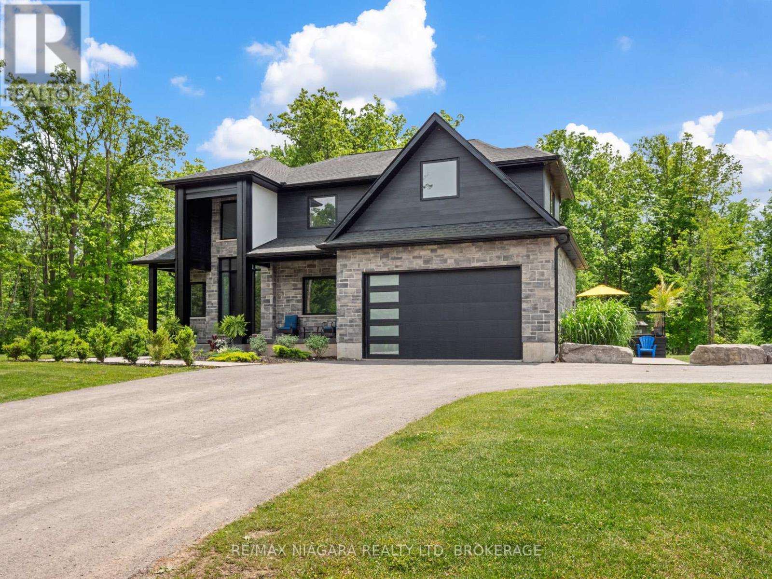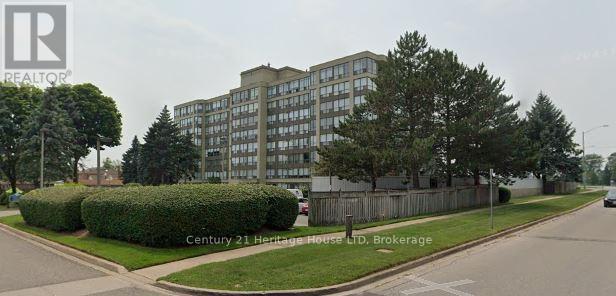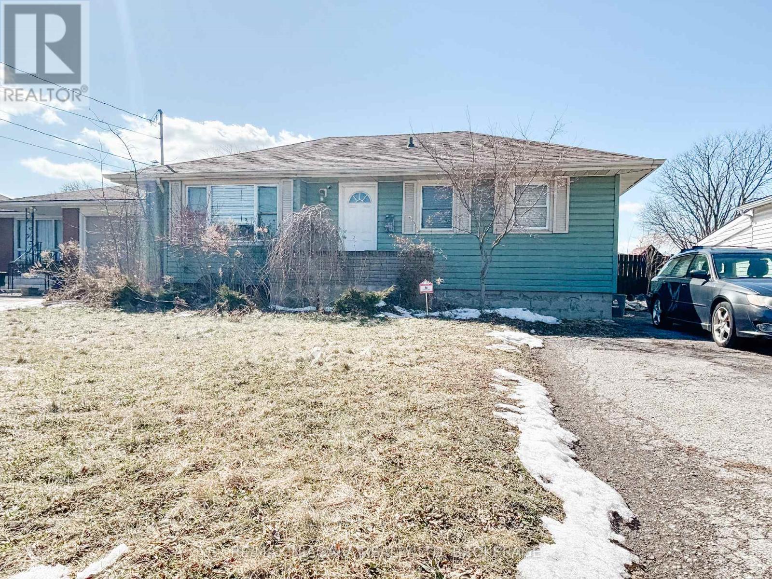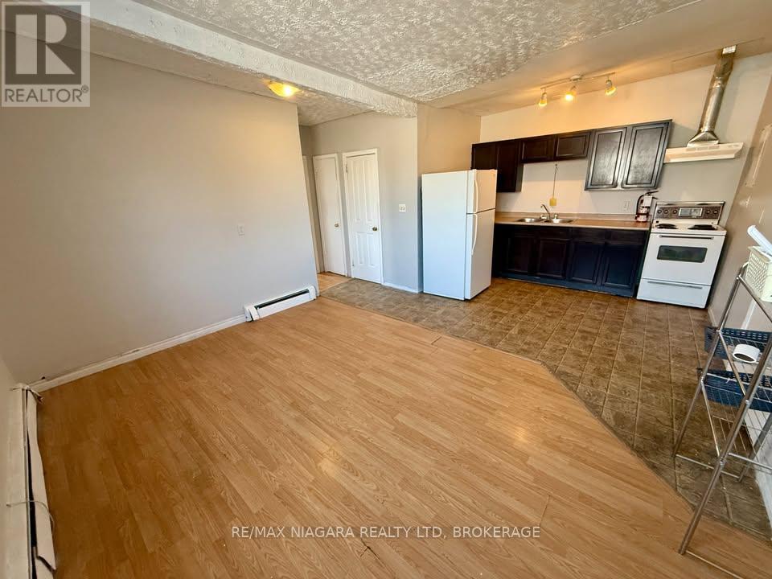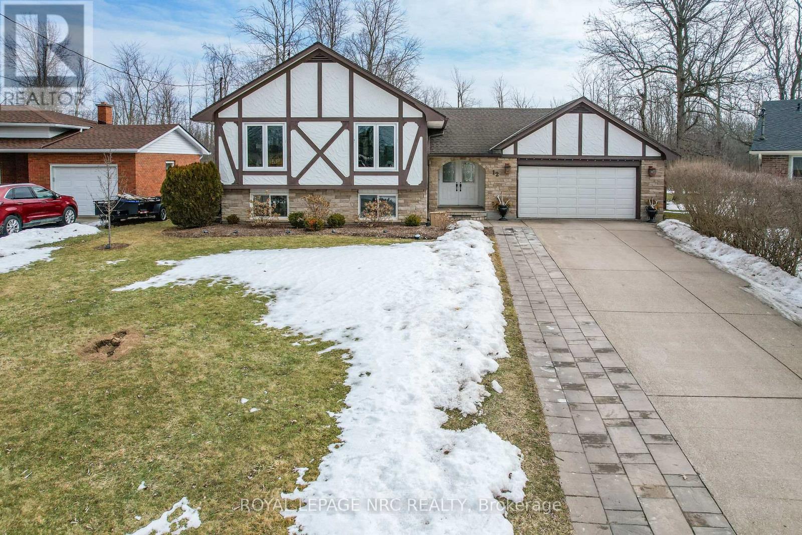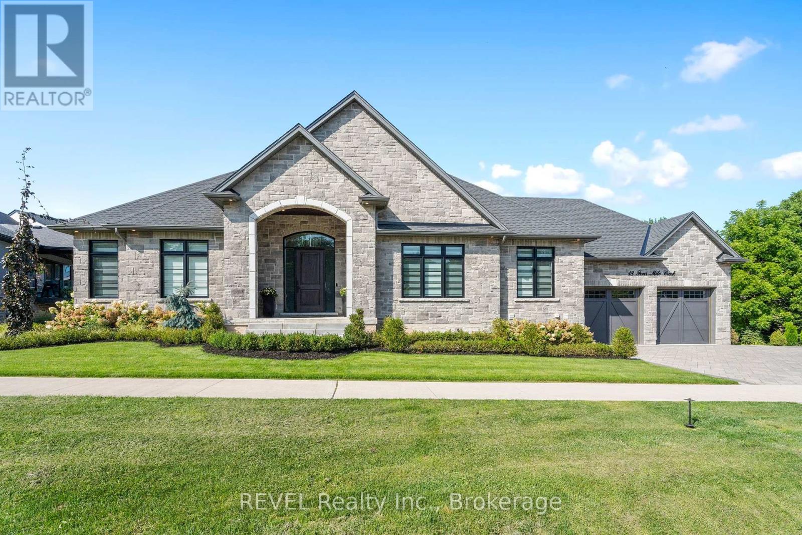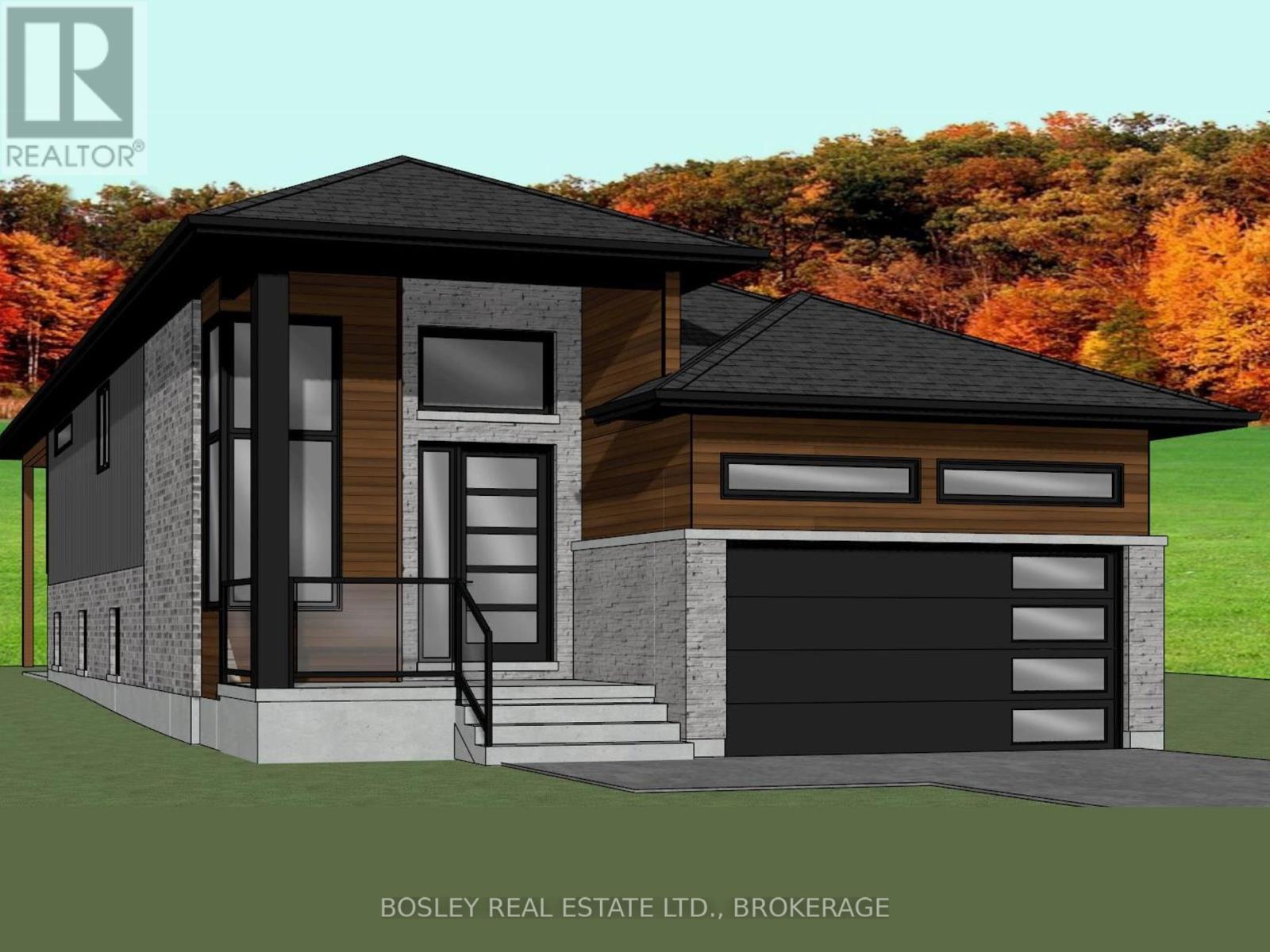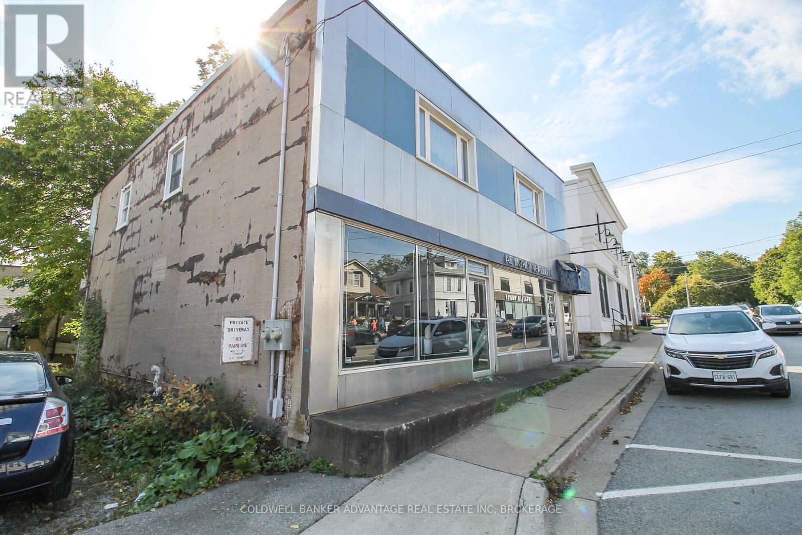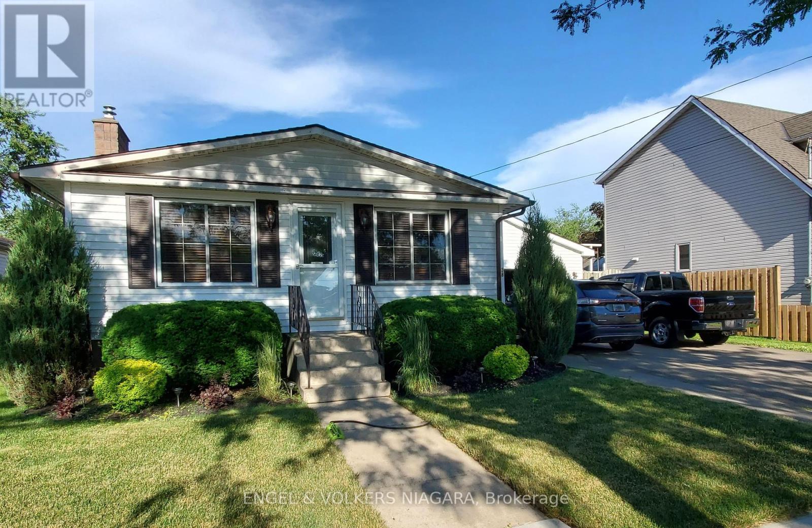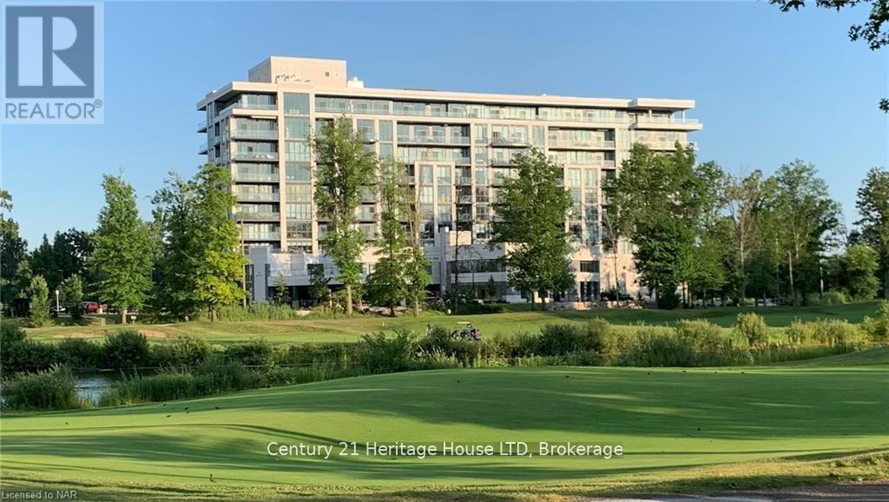358 Grantham Avenue
St. Catharines (444 - Carlton/bunting), Ontario
CUSTOM BUILT 2 STOREY ALL BRICK HOME. 3 BEDROOMS, 4 BATHS, EAT-IN KITCHEN, MAIN FLOOR LIVING RM W/ELETRIC FIREPLACE, SEP DINING RM, MAIN FLOOR OFFICE. MASTER BED HAS WALK IN CLOSETS & DRESSING AREA, 5 PC MAIN BATH WITH JACUZZI TUB & WALK IN SHOWER.FINISHED BASEMENT W/REC ROOM & 3PC BATH, WORKSHOP ROOM, LARGE LAUNDRY/STORAGE ROOM, ROUGH IN 2ND KITCHEN/WET BAR. DOUBLE GARAGE, INTERLOCKING BRICK IN DBL DRIVEWAY, DECK, FENCED LOT, SPRINKLER SYSTEM R/I. APPLIANCES INCLUDED. FURNACE, C/AIR, HWT ARE RENTALS. (id:55499)
Royal LePage NRC Realty
1563 Kingston Road
Fort Erie (334 - Crescent Park), Ontario
Nestled at the end of a private road, this breathtaking 5-bedroom, 3 full bathroom, and 2 half bathroom home is a sanctuary of luxury and comfort. Boasting 3,240 square feet of beautifully finished living space, including a fully finished basement, this residence is designed to meet all your needs and desires. Step into the grand foyer, where soaring ceilings welcome you into a space that feels both expansive and intimate. The open floor plan seamlessly connects the living areas, making it perfect for both everyday living and entertaining. Imagine preparing meals in your gourmet kitchen, complete with a large island that seats 8, elegant quartz countertops, and top-of-the-line appliances. This kitchen is a chef's dream, ideal for creating culinary masterpieces and hosting memorable gatherings. Retreat to the second floor, where you'll find four spacious bedrooms, including a stunning primary suite. This private haven features two large walk-in closets and a luxurious 5-piece ensuite, offering a perfect blend of comfort and style. With laundry facilities conveniently located on both the second floor and the basement, household chores are a breeze. The fully finished basement provides a versatile space that can be tailored to your lifestyle, whether you need a family room, home office, or fitness area. Every detail of this home is designed with your convenience in mind. Outside, the large wrap-around deck invites you to unwind and enjoy the beauty of nature. The meticulously landscaped yard offers a serene setting for relaxation and outdoor activities. Located in a tranquil and private setting, yet close to all essential amenities, 1563 Kingston Road offers the perfect balance of seclusion and accessibility. Whether you're hosting a lively gathering or enjoying a quiet evening at home, this property is your personal oasis. (id:55499)
RE/MAX Niagara Realty Ltd
Lot 7 Parkview Avenue
Fort Erie (333 - Lakeshore), Ontario
Discover the perfect setting for your dream retreat with this exceptional vacant lot, just steps from the picturesque shores of Lake Erie. Nestled in a prestigious and tranquil neighborhood, this property offers an ideal canvas for a second home or vacation escape. With available plans for a stunning two-story residence, bringing your vision to life has never been easier. Don't miss this chance to invest in an exclusive location that blends serenity with opportunity. (id:55499)
Exp Realty
4588 Nelson Crescent
Niagara Falls (210 - Downtown), Ontario
TURNKEY DUPLEX IN PRIME NIAGARA FALLS LOCATION! Exceptional investment just a short walk to the Tourist District. This fully renovated property features two spacious 3-bedroom units, each with separate hydro meters, offering strong rental income potential in a high-demand area.Set on a large lot with extensive updates throughout, including metal roof, soffit, fascia, vinyl siding, windows, flooring, furnace, breaker panels, plumbing, and insulation all designed for long-term durability and low maintenance. A rare opportunity to own a worry-free duplex in one of Niagara Falls most desirable investment locations. Connect today to schedule your private tour! (id:55499)
Royal LePage NRC Realty
12 Blain Place
St. Catharines (450 - E. Chester), Ontario
Welcome to 12 Blain Place in the heart of St. Catharines. This move in ready bungalow is perfect for first home buyers and retirees alike. This quaint house has everything you need with 2 bedrooms up and 2 down, you have space for an office and a guest. The private backyard is enclosed and has plenty of space for aspiring gardeners and pet owners alike.The main floor bathroom was updated in 2024 with new walk in shower, toilet, flooring and plumbing. Walk to downtown St. Catharines with its abundance of restaurants, pubs and entertainment venues. Catch an Ice Dogs game at the Meridian Centre or a concert at the Performing Arts Centre. This charming neighbourhood is surrounded by parks, a private golf course and is minutes away from the QEW if you need to commute. Don't miss out on this one. (id:55499)
RE/MAX Garden City Realty Inc
27 Maywood Avenue
St. Catharines (452 - Haig), Ontario
For Lease: 4,000 Sq. Ft. Commercial Retail/Warehouse Space Prime Location Off the QEW. This versatile commercial space features 3,000 sq. ft. of bright, open-concept retail space and 1,500 sq. ft. of warehouse space with a 10x12 overhead door for easy loading and unloading. Conveniently located just off the QEW, this property offers excellent visibility, ample signage opportunities, and plenty of on-site parking for customers and staff. Ideal for retail, showroom, or distribution businesses looking for a high-traffic location with warehouse functionality. Schedule your viewing today! (id:55499)
RE/MAX Niagara Realty Ltd
407 - 5100 Dorchester Road
Niagara Falls (212 - Morrison), Ontario
Condo living in Dufferin Place, Convenient Location, well maintained corner unit, 2 parking spots & locker (id:55499)
Century 21 Heritage House Ltd
7 - 224 Garrison Road
Fort Erie (333 - Lakeshore), Ontario
Excellent location to establish or re-locate your professional or medical office. High visibility on Town's main business artery with views of Lake Erie & minutes to the Peace Bridge & Buffalo. Prestige building with ample parking & room to expand. Property is located across the street from the NEW senior's centre &walking distance to a number of new sub-divisions currently underway. Landlord/ Seller may assist with some leasehold improvements to get your business up & going. (id:55499)
RE/MAX Niagara Realty Ltd
297 Vine Street
St. Catharines (446 - Fairview), Ontario
297 Vine Street Quality & Affordability in the Heart of North End St. Catharines! This beautifully maintained and thoughtfully updated bungalow offers both style and versatility on a spacious lot in the highly desirable North End. Originally a three-bedroom home, the main floor has been reconfigured into a spacious two-bedroom layout, featuring modern upgrades and a sleek, contemporary design (if desired it can be easily converted back to the original 3 bedroom design.) Adding to its appeal, the home includes a well-appointed Bachelor in-law suite featuring 2 additional bonus rooms, one a sitting room and the other a dining room, both of which are currently being used as sleeping quarters. There is also a separate entrance at the back of the house, as well as interior access, making it ideal for first-time buyers, downsizers, investors, or multi-generational living. Don't miss this fantastic opportunity to own a high-quality home in a prime location! (id:55499)
RE/MAX Niagara Realty Ltd
6 - 76 Albert Street
St. Catharines (451 - Downtown), Ontario
Fresh & Convenient!$1680 plus hydro - 2-bedroom, 2nd-floor apartment Super-convenient location: 7-11, Giant Tiger, Beer Store, Downtown, Laundromat, Bus Routes, Shoppers etc. Heat and Water included; Fridge & Stove included Excellent tenants in the building First & last required. Rental Application & Credit Check required. Immediately or by March 15th (id:55499)
RE/MAX Niagara Realty Ltd
427 Butler Street
Niagara-On-The-Lake (101 - Town), Ontario
Welcome to 427 Butler Street. This custom built, 3.5 year old home is is just a few blocks to the LAKE and is ready for you to make it your dream home! With nearly 2600 square feet of finished living space - 1600 square feet on the main floor and nearly 1000 square feet finished downstairs, with 3 bedrooms (2 up and one down) and 3 full bathrooms - each bedroom has its own bathroom, a beautifully landscaped front and back yard, a double car garage, ALL high end quartz counter tops, beautiful walk-in showers, upgraded light fixtures, custom trim, hardwood flooring, main-floor upscale laundry room, oversized closets, high ceilings and so much more, this home is the perfect turn-key oasis you've been looking for. Walk to lake to watch the sunset, stroll down to Niagara on the Lake's finest bakeries, shops and restaurants - only a 90 second walk to the famous Willow Cakes and Pastries and the upscales restaurants - and so much more. This is your opportunity to own a brand new home, fully detached in the best town in Canada! NOTE: There is a gravel driveway. The 2 concept photos include an asphalt driveway for illustration purposes but driveway is not asphalted. (id:55499)
RE/MAX Niagara Realty Ltd
Gl 11 - 50 Herrick Avenue
St. Catharines (456 - Oakdale), Ontario
Welcome to 50 Herrick Unit GL 11, a beautifully updated 2-bedroom, 2-bathroom condo offering the perfect blend of comfort and sophistication. This bright, open-concept layout is designed for effortless living, featuring a spacious primary suite overlooking the golf course, complete with a walk-in closet and a luxurious ensuite bath.The chefs kitchen is a standout, boasting top-of-the-line finishes, modern appliances, and a walk-in pantry for ample storage. Cozy yet spacious, this home is ideal for both relaxation and entertaining, with a wraparound patio that extends into your private yard, offering a serene outdoor retreat.Beyond the unit itself, enjoy an array of top-tier amenities, including a state-of-the-art media room, fully equipped gym, and outdoor pickleball court. Private underground parking adds to the convenience, while recent updates make this home truly move-in ready.If you're looking for a stylish, low-maintenance lifestyle with a touch of luxury, this is the one for you! (id:55499)
Boldt Realty Inc.
12 Englewood Court
Fort Erie (334 - Crescent Park), Ontario
Welcome to 12 Englewood Court where you will find the ideal home with an excellent floor plan and a backyard inground pool looking out to the beautiful treed area with no rear neighbours. It's located in a very desirable family neighbourhood on a quiet cul-de-sac and just a short walk to the Friendship Trail and Crescent Beach. This home has been meticulously cared for. It features a large bright foyer entrance, spacious living & dining room, along with a bright eat-in kitchen with skylight & furnished with stainless steel appliances. There are 3 bedrooms on the main floor with a bathroom featuring a whirlpool tub. The lower level provides another 2 bedrooms, bathroom, and a family room with gas fireplace. Included with the inground pool is a new liner (2024) and a rooftop heating system which produces optimal energy efficient heat throughout the season. Also, there is plenty of parking space on the concrete driveway, as well extra space in the double garage. Don't miss out on this exceptional property! (id:55499)
Royal LePage NRC Realty
4850 Hillside Drive
Lincoln (982 - Beamsville), Ontario
An Unparalleled Estate of Elegance and Prestige! Perched atop 4.94 acres of pristine landscape, this extraordinary estate commands breathtaking panoramic views of rolling vineyards, the Toronto skyline, and Lake Ontario. A masterpiece of architectural grandeur and contemporary refinement, this residence offers an unrivalled level of sophistication, where every detail has been meticulously curated to exude timeless luxury. Step inside to an atmosphere of uncompromising elegance, where a sweeping grand staircase sets the tone for the magnificence that unfolds within. The expansive chefs kitchen is a culinary sanctuary, featuring multiple islands, a commercial-grade refrigerator, a built-in pizza oven, and sweeping vineyard vistas, seamlessly flowing into the formal dining room and great room adorned with exquisite built-in cabinetry. A private main-floor office ensures work-from-home excellence, while the indoor pool and jacuzzi spa offers a year-round retreat! Make your way upstairs to the primary bedroom complete with his-and-her walk-in closets, a spa-inspired five-piece ensuite bathroom, and a private balcony that frames uninterrupted views of the lake and skyline. Three additional generous size bedrooms provide opulent accommodations for family and guests. Designed for the ultimate in luxury and entertaining, the estates expansive outdoor terraces, tennis court, manicured vineyards, and serene patios create an ambiance of secluded refinement. A circular interlock driveway, two-car attached garage, and a three-car detached garage provide ample space for a distinguished collection of vehicles and storage. Also found on the premise is a separate 2 bedroom, 1 bathroom coach house featuring a full kitchen, and a living/dining area; exceptional privacy for guests or additional accommodations for family to live on site! This is not just your new home - it is your new lifestyle, where the serenity of nature meets the pinnacle of luxury! Welcome Home! (id:55499)
RE/MAX Niagara Realty Ltd
44 Success Way
Thorold (560 - Rolling Meadows), Ontario
Nothing says "success" like living on Success Way! This beautiful detached two storey home is a sun-lover's dream, with its large bright windows and high ceilings. Whether you're cooking a delicious meal in the spacious and open kitchen, relaxing on your couch after a long day, or sipping a hot coffee on your back deck as you welcome in spring, this home offers something for everyone. The main floor features a sprawling entrance way, a 2 piece powder room, direct entry to your 2 car garage, a large kitchen and dining area with direct access to the backyard, as well as an open concept living room. The upper floor boasts an airy primary bedroom with large windows, a huge walk in closet and a 3 piece ensuite. There are two additional good size bedrooms, one of which has a second walk-in closet. The laundry is located on the upper floor so you don't need to worry about lugging loads down to the basement and there is an additional 4 piece bathroom upstairs as well. The backyard is a perfect size for kids or pets to get some exercise, or for you to finally plant your perfect garden. With close proximity to everything that living in beautiful Niagara has to offer, this gem won't last! (id:55499)
RE/MAX Niagara Realty Ltd
18 Four Mile Creek Road
Niagara-On-The-Lake (105 - St. Davids), Ontario
Welcome to this stunning custom-built stone bungalow with 2,750 sqft of finished living space, on a large irregular pie-shaped lot with mature trees. Step into a spacious front foyer leading to an open-concept main floor, where luxury meets comfort. The kitchen is a chef's dream, featuring Traditional and Contemporary design features, large island with a built-in dishwasher, bar top seating andFrigidaire Professional Series appliances. Quartz countertops throughout, Engineered Hardwood and ceramic tile flooring. A walk-in pantry off the dining area offers a wine cooler, prep sink, and extra storage. The living room boasts a cozy electric fireplace and a coffered ceiling, while the dining area opens to a rear deck, perfect for entertaining. The master bedroom suite includes a walk-in closet and a 4-piece ensuite with a large walk-in tiled shower. Two additional bedrooms share a 3-piece bath with another walk-in shower, plus a convenient 2-piece powder room. Outdoor living is a delight with a rear covered porch featuring a gas BBQ hookup and composite decking, and a 3-season sunroom with vaulted ceilings by Outdoor LivingDesigns. The 300 sqft finished basement area offers extra living space, with potential for an in-law suite in the unfinished section, complete with a full walkout and roughed-in 3-piece bathroom. A private hot tub area adds to the appeal. The fully landscaped property includes a sprinkler system, lighting, interlocking stone patios, and walkways. An oversized 2-car garage provides ample storage. Located near wineries, restaurants, shopping, and with easy access to the QEW and Lewiston-Queenston Border Bridge, this home offers the perfect blend of luxury and convenience.**EXTRAS** tankless water heater, basement fridge (id:55499)
Revel Realty Inc.
3713 Ryan Avenue
Fort Erie (337 - Crystal Beach), Ontario
Just a short 500-foot stroll from the waterfront, with peak-a-boo views of the water, this thoughtfully designed *to-be-built* bi-level home will be crafted by the renowned local builder Niagara Pines Developments. With an open, spacious floor plan and high-quality standard finishes, this home invites you to customize without compromise. Expect engineered wood and tile floors (no carpet), oak-stained stairs and railings with wrought iron spindles, stone countertops in the kitchen and bathrooms, a tiled walk-in ensuite shower, a beautifully appointed kitchen with an island, and ample lighting, including 15 pot lights and a generous lighting allowance. The exterior showcases an elegant profile with a blend of stone and stylish vinyl siding. Please note, this home has not been built yet. The process includes a dedicated appointment with the builder, allowing you to personalize the home and specifications to match your vision. If you prefer a different layout, custom options are also available. (id:55499)
Bosley Real Estate Ltd.
6772 Buckingham Drive
Niagara Falls (218 - West Wood), Ontario
Discover your next home in this charming raised bungalow offering 1,450 square feet of living space with endless potential. This well-positioned corner lot property features three bedrooms plus an additional bedroom, complemented by two full bathrooms, making it perfect for growing families or those seeking extra space.The home's standout features include soaring 9-foot ceilings in the lower level and a spacious family room that opens up numerous possibilities for personalization. The separate basement entrance creates an ideal setup for a potential in-law suite, offering flexibility for multi-generational living or rental opportunities. The primary bedroom provides convenience with an ensuite-effect layout, while beautiful hardwood flooring flows throughout the main living areas.Recent upgrades include new windows and stylish California shutters, enhancing both functionality and aesthetic appeal. The kitchen, while requiring some finishing touches, presents an exciting opportunity to create your dream culinary space. Step outside through the kitchen to find a welcoming deck, perfect for morning coffee or evening relaxation.The property's generous fenced corner lot provides ample outdoor space, while the large double-car garage offers abundant storage. Security features include an installed alarm system for peace of mind. Situated in a family-friendly neighborhood, this home is wonderfully positioned near schools, parks, and the local Boys and Girls Club. The location offers easy access to shopping centers, the new hospital, and daily amenities, creating the perfect blend of convenience and community living. (id:55499)
RE/MAX Niagara Realty Ltd
4 Hwy 20 W
Pelham (662 - Fonthill), Ontario
Unique property for lease in a great high traffic area in Fonthill. *** NEEDS EXTENSIVE RENOVATION *** Main floor is ready for a commercial tenant to renovate to their own desire. Currently down to the studs, this is a blank canvas to start from scratch with your own custom finsihings. 1,300sqft, could be divisable into two 700sqft units, each with its own entrance. Theres a 2pc bathroom on the main floor as well. Second floor is set-up for a completely separate residential unit. This unit also requires renovation. 3 bedrooms, kitchen, living room, and a 3pc bathroom. Separate entrance, separate hydro. This property has great potential, but needs a lot of work. Perfect opportunity for a renovator or handyman. Open to a vairety of options and willing to work with the tenant for renovations. Price, term, and conditions are all negotiable. (id:55499)
Coldwell Banker Advantage Real Estate Inc
38 Lyons Avenue
Welland (773 - Lincoln/crowland), Ontario
Welcome to 38 Lyons Avenue, a splendid family home nestled in the heart of Welland. This charming residence offers a generous layout perfect for family life, featuring five well-appointed bedrooms and two bathrooms.The main level presents an inviting atmosphere, with a large family room complete with a cosy fireplace, seamlessly flowing into an open-plan kitchen and dinette area, ideal for lively family meals and entertaining. Additionally, the convenience of a rough-in for laundry on this level underscores the practical design of this home. Appreciate the separate entrance to the basement, which holds promise for an independent living space, thanks to a rough-in for a second kitchen. The property offers a breezeway at the entrance and a sun porch at the back, creating tranquil spaces to unwind.Situated close to local schools and shopping amenities, this property is an excellent choice for families seeking both comfort and convenience. Heated garage with sub panel.With ample parking for up to five vehicles, this home is ready to welcome its new owners. (id:55499)
Engel & Volkers Niagara
6 Vine Road
Grimsby (541 - Grimsby West), Ontario
Welcome to 6 Vine Road, an exceptional home located in the sought-after town of Grimsby and just steps away from the Go Station/Toronto and the Grimsby on the Lake featuring, shops, dining, walking and the Lake! This stunning two-storey cape cod home offers generous living space, perfect for entertaining. The large, updated kitchen features extended cabinetry, quartz countertops, SS Applicances & tiled floors (2023), flowing into the Breakfast Nook, perfect for everyday meals. For larger gatherings, the separate dining room provides ample space, which flows into the bright and inviting living room both with hardwood floors (2023).The upper level boasts three spacious bedrooms, including a primary suite with an impressive walk-in closet and a beautiful 4-piece ensuite with double vanity sinks, quartz countertops and a walk-in glass shower. An additional 4-piece bathroom completes the upper floor. The fully finished basement is bright and expansive, offering an additional bedroom, a 4-piecebathroom,and a versatile rec room perfect for family hangouts or movie nights. Step outside to a fully fenced backyard featuring a heated saltwater pool, 2 sheds, and a stamped concrete covered patio, ideal for outdoor enjoyment. With a large, paved driveway that accommodates multiple vehicles and a double-car garage, there's no shortage of storage space. Conveniently located near schools, parks, the GO station and highway access, this home offers the best of both location and lifestyle. (id:55499)
RE/MAX Realty Enterprises Inc.
716 - 7711 Green Vista Gate
Niagara Falls (220 - Oldfield), Ontario
"ONE OF THE FINEST, MOST LUXURIOUS UPGRADED 7TH FLOOR SUITES" TOP OF THE LINE UNIQUE LUXURY KITCHEN CABINETS THAT EXTEND TO CEILING, IMPORTED HANDLES FROM ITALY, ITALIAN IMPORTED SOLID MARBLE STONE SLAB COUNTER-TOPS, BACK-SPLASH & ISLAND; SOLID THICK REAL HARDWOOD FLOORS, LUXURY UPGRADED BATHROOMS WITH GLASS/TILE SHOWERS, MARBLE STONE FLOORS & PORCELAIN FLOOR TO CEILING WALL TILES, ENTIRE BATHROOM WALL IS MIRRORED, 9 FT. FLOOR TO CEILING WINDOWS. FINE MODERN LIGHT FIXTURES WITH REMOTE, MANY POT LIGHTS THROUGHOUT, ENTIRE CONDO PROFESSIONALLY REPAINTED TOP OF THE LINE 3 COATS OF BENJAMIN MOORE PAINT, 9 FT CEILINGS, OPEN CONCEPT.PRIVATE COVERED BALCONY OVERLOOKING NATURE, THE 18TH HOLE OF JOHN DALEY'S THUNDERING WATERS GOLF COURSE, SKYLINE VIEWS NIAGARA FALLS & AMAZING SUNSETS FROM BALCONY. IN-SUITE LAUNDRY, INDOOR POOL, GYM, HOT TUB, SAUNA, YOGA, PARTY ROOM, CONCIERGE, THEATER RM, GUEST SUITE, DOG SPA, 1 PARKING SPOT. 5 BRAND NEW APPLIANCES, STORAGE LOCKER FREE INTERNET ENJOY LIFE HERE-NO TRAFFIC, NO NOISE, JUST NATURE & VIEWS. GREAT INVESTMENT PROPERTY! CLOSING DATE IS FLEXIBLE! 1 FLOOR BELOW PENTHOUSE ARE FOR SALE FROM $2 M-$5 MILLION! SELLER CAN HOLD A 1ST MORTGAGE WITH LARGE DOWN PAYMENT! (id:55499)
Century 21 Heritage House Ltd
32 Bay Avenue
Welland (774 - Dain City), Ontario
Nestled in the heart of Dain City, this beautifully updated 3-bedroom, 2-bathroom home offers the perfect setting for families looking to enjoy both comfort and an active lifestyle. Situated on a large corner lot, this home is just moments from the Welland Canal, where scenic trails, parks, and outdoor activities create an incredible community atmosphere.Step onto the welcoming front porch and into a bright, inviting interior with modern updates and family-friendly spaces. The spacious eat-in kitchen features plenty of counter space, cabinetry, and a gas stoveperfect for home-cooked meals and gatherings. The adjoining dining area leads to a large backyard deck, providing an ideal space for kids to play and for entertaining family and friends.Upstairs, the generous primary bedroom offers a private retreat with its own ensuite bathroom, while two additional bedrooms share a full 4-piece bathroom on the main floor, ensuring convenience for the whole family.Outside, the detached double-car garage offers ample storage space, a workshop area, and endless potential for hobbyists or extra storage needs. The triple-wide driveway easily accommodates multiple vehicles, making parking a breeze for families with multiple cars or visitors.Dain City is a fast-growing community known for its charming small-town feel, with easy access to waterfront trails, playgrounds, and recreational activities along the Welland Canal. Whether you love biking, jogging, kayaking, or simply taking in the scenery, this location offers something for everyone.With plenty of space inside and out, this home is the perfect place to raise a family and enjoy an active, outdoor lifestyle. Dont miss out on this wonderful opportunityschedule your private showing today! (id:55499)
Revel Realty Inc.
3435 Dominion Road
Fort Erie (335 - Ridgeway), Ontario
Charming Bungaloft in Ridgeway - A Perfect Blend of Comfort and Style. Welcome to your dream home! Nestled in the heart of Ridgeway, this stunning bungaloft offers ample space for family and guests. Each bedroom is designed for comfort and relaxation, while the well-appointed bathrooms ensure everyone has their own space. The classic fixtures and finishes add a touch of luxury to your daily routine. The classic fixtures and finishes add a touch of luxury to your daily routine. High ceilings create an airy atmosphere, and the spacious open-concept layout is perfect for both quiet moments and entertaining. Large windows throughout flood the space with natural light, enhancing the warm and welcoming ambiance.The thoughtfully designed living areas are perfect for relaxing and hosting gatherings. Dive into summer with your own above-ground pool, promising endless enjoyment for family and friends. Covered deck overlooks the lush green space, fully fenced yard and no rear neighbours. Situated in the desirable Ridgeway community, you'll benefit from nearby trails, shops, and dining options while enjoying peaceful surroundings. Don't miss the opportunity to make this charming bungaloft your new home. (id:55499)
RE/MAX Niagara Realty Ltd
Century 21 Heritage House Ltd


