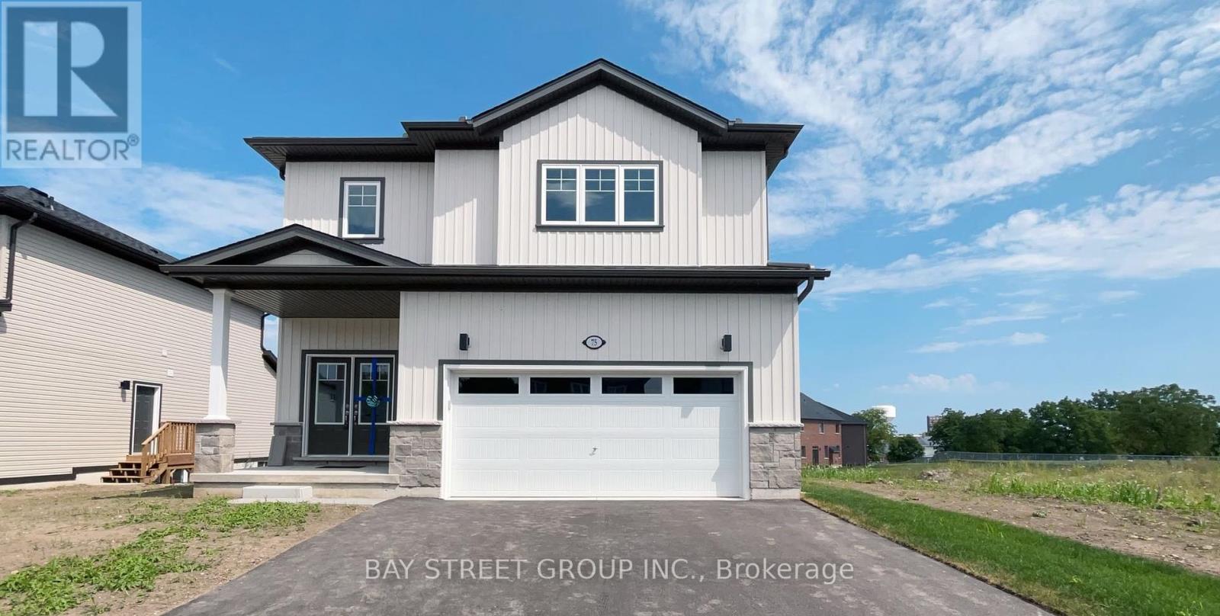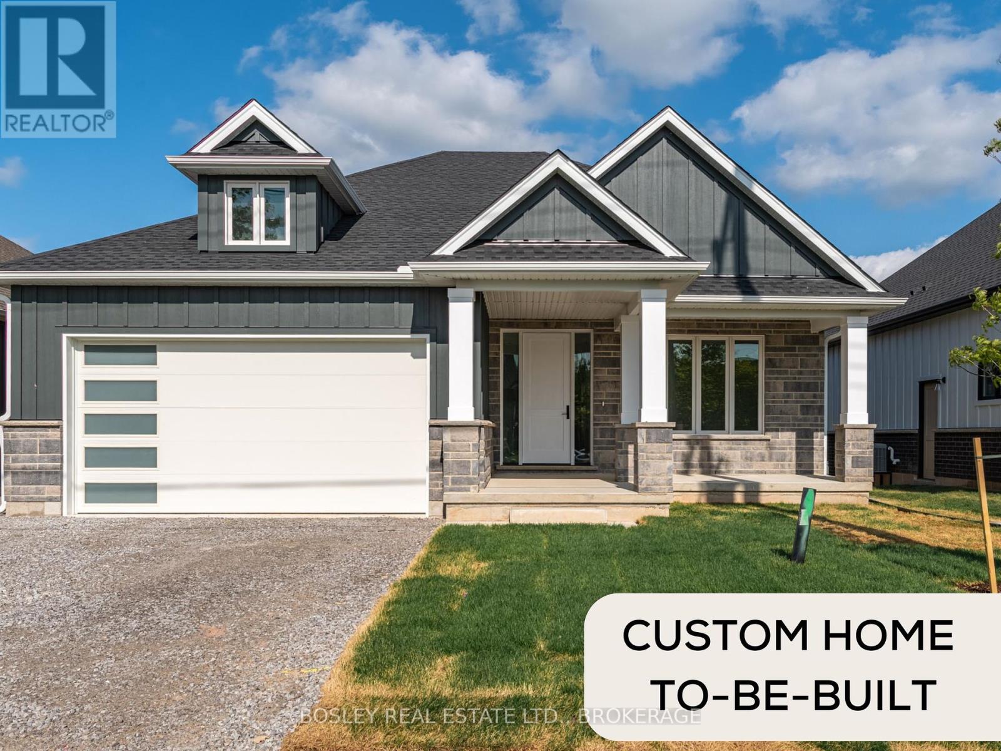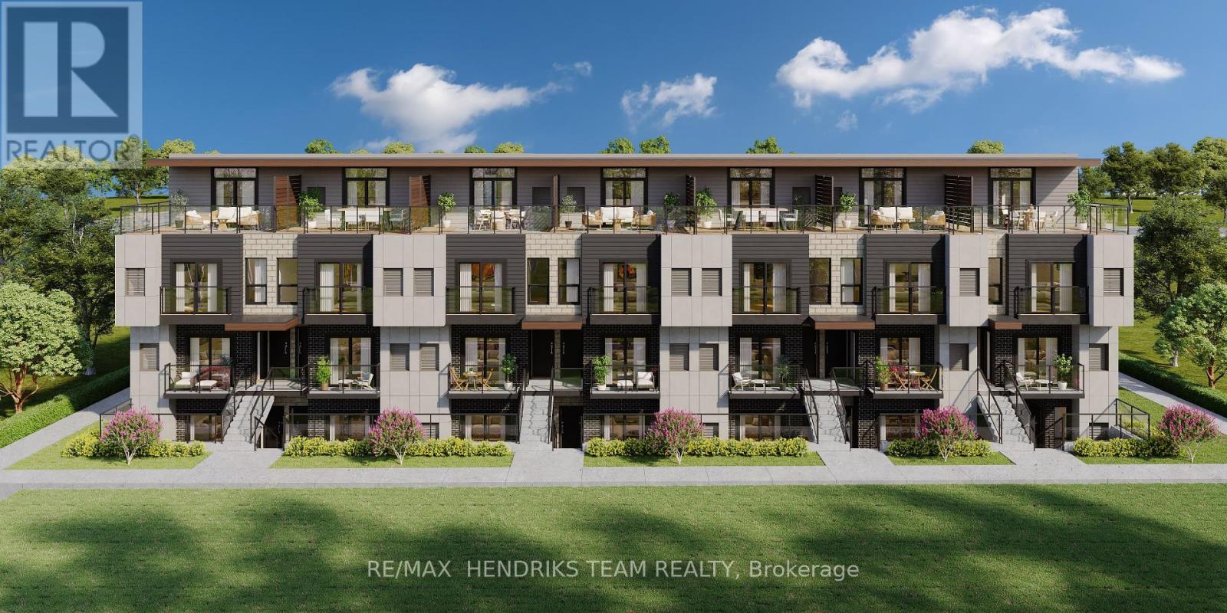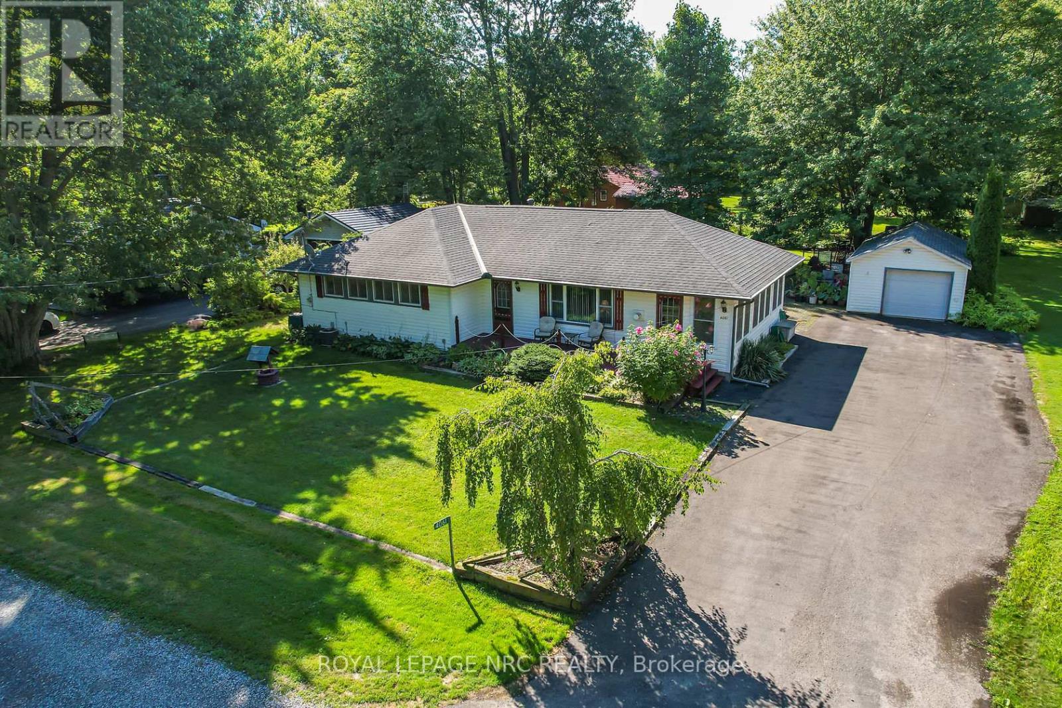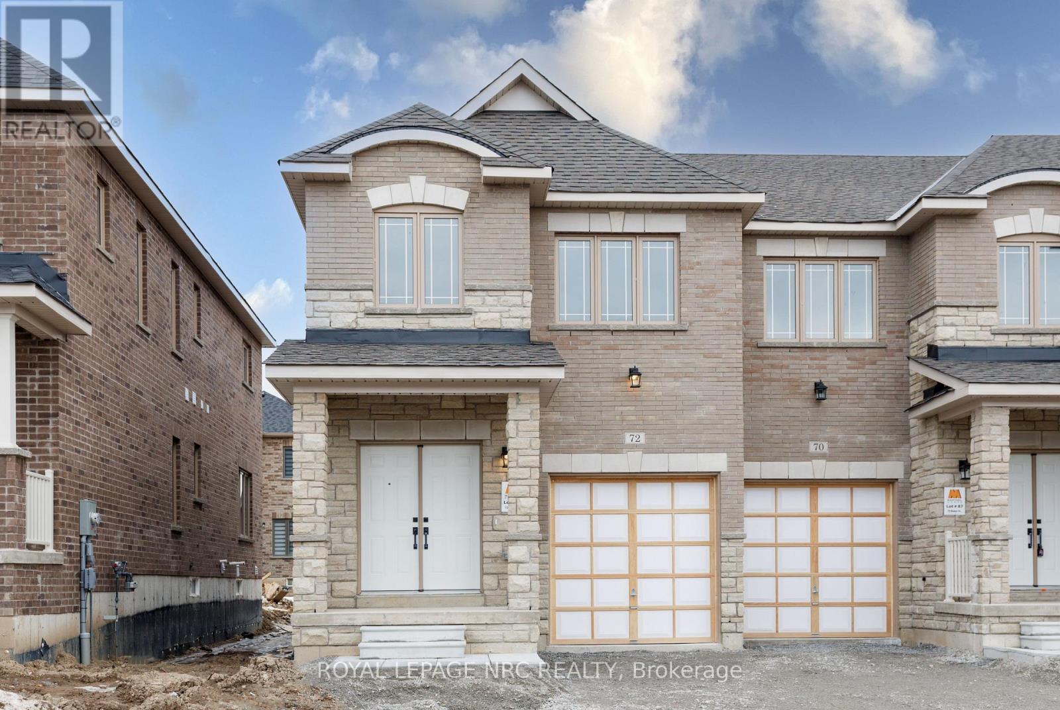42 Vintage Crescent
St. Catharines (459 - Ridley), Ontario
The home of your dreams is ready and waiting for you at 42 Vintage Crescent! Intriguing from top to bottom, with a second kitchen and separate entrance to the lower level, this property truly has so much to offer. From the moment you arrive, prepare to be impressed by the concrete driveway, lovely facade and the wonderful surroundings. Here, you are tucked away on a quiet street yet in a prime location close to much of what St. Catharines has to offer - including the ideal blend of peace and convenience. Moments from your front door is shopping, dining, the hospital and both the QEW and the 406. Living here you will never need to fret about forgetting something, if you do, you can simply pop back out and pick it up easily. The home itself is incredible! At every turn you're sure to be more and more captivated. Stepping inside, the living room is to your right and offers ample space and the ability to configure furniture in multiple ways. Beyond the living room is an extension of the space that provides the perfect spot for a coffee bar or a sitting area for those who love to curl up and read. As you continue the tour of the main floor take note of the door between the living room and dining area that provides convenient access to the lower level. The eat-in kitchen is simply stunning! There is so much to love in this space - from the beautiful cabinetry to the ample counter space, this area will be a highlight of many. The second level features three spacious bedrooms, all with great closet space and a gorgeous 4-piece bath. Making your way downstairs, in the lower level you will find a recreation room, that could easily be converted to include a fourth bedroom, the second kitchen and a 3-piece bath, all with a separate entrance to the exterior of the home. As if the first three levels weren't enough, the basement is also finished and includes an expansive family room, along with plenty of storage space in the utility/laundry room. This one has it all - don't wait! (id:55499)
Revel Realty Inc.
19 The Promenade
Niagara-On-The-Lake (101 - Town), Ontario
Nestled in one of Niagara-on-the-Lakes most desirable neighbourhoods, this beautifully maintained 2-storey home offers a perfect blend of comfort, space, and timeless charm. Set on a generous 60 x 135 lot, this property provides a serene setting with a fenced yard, ideal for families, entertainers, or those seeking a peaceful retreat. The main floor features a spacious living room, dining room, and a well-appointed kitchen with ample storage and counter space. A stunning sunroom overlooks the backyard, offering the perfect spot to unwind. The second level boasts a primary bedroom with a walk-in closet, two additional well-sized bedrooms, and a 4-piece bathroom with laundry. The finished basement adds incredible value with in-law suite potential garage has potential access to basement via walk up (currently covered overtop and no stairs installed), featuring a second kitchen, recreation room, additional bedroom, and a 2-piece bath. Additional highlights include a double-car attached garage, private double driveway with plenty of parking. Backing onto the scenic Heritage Trail, this home is just minutes from renowned wineries, charming shops, restaurants, and historic landmarks. Dont miss your chance to own a piece of Niagara-on-the-Lakes charm. Schedule your showing today! (id:55499)
Coldwell Banker Momentum Realty
75 Hillcrest Road
Port Colborne (877 - Main Street), Ontario
Welcome to this Brand New never lived lower unit apartment. It offers one bedrooms, one bathrooms, one spacious living room and one kitchen & laundry in 859 SqFt living area. This unit is a legal rental basement with separate Entrance, Bathroom, Kitchen and Laundry. Tenants have perfect privacy. It is very bright with big windows, latest Smoke Detectors. All appliances are brand new. One drive way parking. Tenant pays 30% of All Utilities. (id:55499)
Bay Street Group Inc.
62 Pleasant Avenue N
Fort Erie (335 - Ridgeway), Ontario
Welcome to the charming town of Ridgeway. Note: this home is 'To Be Built". This lovely custom bungalow will be built by award winning local builder Niagara Pines Developments. Only a short 5 minute stroll to Burleigh Beach, you'll love this location. With a well designed, open & spacious floor plan, this home can be versatile whether it is your primary residence or a weekend retreat. The standard finishing selections are well above the industry norm, so you'll be able to design your dream home without compromise. Finishes include engineered wood floor and tile (no carpet), oak stained stairs, oak railing with wrought iron spindles, stone counter tops in the kitchen and bathrooms, tiled walk-in shower, beautiful kitchen, 15 pot lights plus a generous lighting allowance. All of this including a distinguished exterior profile. Please note, this home is not built yet (although we do have a model home close by). The process is set-up to allow you to book an appointment, sit down with the builder and make sure the overall home and specifications are to your choosing. On that note, if you'd prefer something other than the attached plan, that can be done and priced as well. The 60 ft. of lot width allows for numerous options and sizes. (id:55499)
Bosley Real Estate Ltd.
7681 Trackview Street
Niagara Falls (213 - Ascot), Ontario
Welcome to 7681 Trackview St! Perfectly located in a welcoming neighborhood, this home is just moments away from parks, top-rated schools, shopping, and dining. Inside, you will find a well-maintained space with three spacious bedrooms, two bathrooms, and a thoughtfully designed breakfast room, all contributing to a functional and inviting layout. Whether you are relaxing at home or exploring the lively surroundings, this property offers the ideal balance of comfort and accessibility, with seamless highway connections for effortless commuting. (id:55499)
RE/MAX Garden City Explore Realty
7690 Cortina Crescent
Niagara Falls (213 - Ascot), Ontario
You will love this 3-bedroom, 3-bath family home on a quiet crescent in North-End Niagara Falls! Sitting on a beautiful fenced lot w/ no direct rear neighbours, this home features a spacious kitchen w/ walk-out to concrete patio, a separate dining room, an attached garage, 2 full baths and a fully finished basement w/ spacious rec room and 3pc bath! Updates include: roof, furnace & A/C, windows, garage and front doors, flooring, bathrooms, and landscaping with concrete work. This is a fantastic location close to schools, highway access, and all amenities and this home is move-in ready. Connect to book your private showing today! (id:55499)
Royal LePage NRC Realty
14662 Niagara River Parkway
Niagara-On-The-Lake (106 - Queenston), Ontario
Welcome to a rare opportunity to build your dream home on the prestigious parkway in Niagara-on-the-Lake! This expansive lot offers the ultimate canvas for luxury living in one of the most sought-after locations in the region. Situated on a spacious parcel of land, this property presents an exclusive chance to create a bespoke residence tailored to your lifestyle and preferences. The size of this lot is unparalleled, providing ample space for a grand estate or a secluded retreat enveloped by nature. Imagine waking up to scenic views and serene surroundings every day, with the Niagara River and its picturesque parkway right at your doorstep. This is more than just a property it's an invitation to design a legacy, a home that reflects your unique vision and taste. Opportunities like this are exceedingly rare in Niagara-on-the-Lake, where prime lots of this caliber are in high demand and short supply. Don't miss your chance to secure this exceptional piece of real estate and embark on the journey of crafting the home you've always envisioned. Contact us today to explore this once in-a-lifetime offering and begin turning your dream into a reality. Luxury living awaits you on the parkway where nature, elegance, and exclusivity converge. (id:55499)
RE/MAX Niagara Realty Ltd
43 St George Street
St. Catharines (445 - Facer), Ontario
Welcome to this charming 2-bedroom, one-and-a-half-storey home located at 43 St. George St. in St. Catharines, Ontario. Nestled in a quiet area, this property offers easy access to the QEW, making commuting a breeze. Step inside to discover a host of upgrades that enhance both style and functionality. The interior features new light fixtures, fresh paint, and modern baseboards, creating a welcoming atmosphere throughout. The updated kitchen boasts stylish cabinets and ample storage, perfect for culinary enthusiasts. Relax in the beautifully renovated bathroom, designed with comfort in mind. Crown moulding adds a touch of elegance, completing the homes inviting aesthetic. Outside, enjoy a serene setting perfect for unwinding after a long day. This well-maintained property is ideal for first-time buyers or those looking to downsize. Don't miss the chance to make this delightful home yours! Tons of upgrades: NEW water tank (owned)installed in (2021),extended NEW asphalt driveway(2020),NEW windows installed (2021) downstairs and upstairs back bedroom, NEW window coverings (2021), new roof on shed (2023),restructured front porch(2024),NEW matching Convectional Oven and microwave/ Range above (2021),NEW flooring installed throughout house EXCEPT back bedroom(2024),installed 9mm poly underneath house and crawlspace walls insulated with spray foam(2021),NEW trim and baseboard (2024),House freshly painted (2024),new carpet on stairs(2024),NEW light fixtures (2024)NEW kitchen cabinets w/crown moulding (2024), NEW countertops(2024),NEW extra large (id:55499)
RE/MAX Garden City Realty Inc
8163 Cummington Square E
Niagara Falls (223 - Chippawa), Ontario
"Riverside Tavern/Grill" Price Includes: Land, Building, Business, Equipment, Chattels & 11 Rooms above to Rent. The Entire Exterior & Interior have been Totally Updated & all New. Also all New Equipment, Brand New Renovated 11 rooms above. The upstairs could be converted to Owners house plus still have Private rooms to rent.Turn key operation. Established business. Prime Niagara River Location, Water Front with Amazing Views. Huge New Covered Patio Overlooking River. plus outdoor patio & band shelter. Excellent Investment! (id:55499)
Century 21 Heritage House Ltd
7 Lymburner Street
Pelham (662 - Fonthill), Ontario
Welcome to 7 Lymburner street, Fonthill. This beautifully updated, move-in ready townhouse features 3 spacious bedrooms and 4 modern bathrooms. Perfect for those seeking low-maintenance living, this home offers an open-concept living and dining area filled with natural light, and a sleek kitchen with stainless steel appliances and ample storage, ideal for both cooking and entertaining.The luxurious primary suite includes a private ensuite bathroom, creating a peaceful retreat. Two additional well-sized bedrooms and two more bathrooms provide ample space for family or guests.The fully finished basement adds valuable living space, with a bathroom, and bar. The private backyard is a great spot for relaxation and entertaining.Additional highlights include a 1-car garage, quartz countertops and modern finishes throughout. Located in a desirable neighborhood close to schools, parks, shopping, and major highways, this townhouse combines comfort and convenience. Dont miss the chance to make this stunning home yours! (id:55499)
Royal LePage NRC Realty
50 - 5000 Connor Drive
Lincoln (982 - Beamsville), Ontario
Discover modern comfort in this stylish three-story townhome in sought-after Beamsville. Designed for contemporary living, this home features three bedrooms, three baths, and a sleek kitchen with stainless steel appliances. The open-concept main floor is bright and inviting, with a spacious breakfast area and large windows that fill the space with natural light. Step out onto the private deck, conveniently located off the kitchen and dining areaperfect for morning coffee or outdoor dining. Wide-plank laminate flooring adds a sophisticated touch throughout.The primary suite offers a private 3-piece ensuite, while the lower level includes a rec area with garage access and a walkout to the backyard. This freehold townhome comes with a low $75/month POTL fee covering snow removal and common area upkeep.Located in an up-and-coming neighbourhood with ongoing development, this home offers the perfect balance of suburban charm and modern convenience. Just minutes from Beamsvilles growing downtown, enjoy easy access to shopping, dining, schools, parks, and a quick 7-minute drive to the highway. A fantastic opportunity to be part of a thriving community, dont miss out! (id:55499)
Revel Realty Inc.
90 Mary Street
Niagara-On-The-Lake (101 - Town), Ontario
Charming Bed & Breakfast in Prime Niagara on the Lake Location!Opportunity awaits in one of Niagara on the Lake's most desirable areas! This 4-level side-split home is within walking distance of Main Street and surrounded by world-renowned wineries. Whether you're seeking a peaceful retreat, a retirement property, or a source of extra income, this home offers endless possibilities.Currently operating as a successful 2-room Bed & Breakfast, this property can easily be transformed back into a spacious family home. Modern updates and versatile living spaces make it perfect for a variety of lifestyles.Property Highlights:Spacious Layout: Large living room with a cozy fireplace, formal dining area, and open-concept kitchen.Recent Updates: Fresh paint throughout, new flooring, and a luxurious quartz countertop in the kitchen.Cozy Bedrooms: Three bedrooms, including the master suite, feature their own fireplaces, adding warmth and character.Private Quarters: The main level has two generous bedrooms, a 4-piece bathroom, and a master suite with a walk-in closet.Additional Living Space: Lower level includes an extra bedroom and recreation room.B&B Potential: Upper level features two B&B rooms with private entrances, a Jacuzzi, ensuite bathroom, fireplace, and kitchenette.Flexible Layout: Easily convert back to a family home without the need for Airbnb.Wineries: Located amidst Niagaras world-famous vineyards, with stunning views and access to fine wines.Outdoor Living: Double car garage and well-maintained outdoor space.The current owners have successfully operated this as a profitable B&B, but it can be seamlessly returned to a family residence.Book your showing today and explore the potential this property has to offer! The image shown is from a previous listing and may not reflect the current condition of the property. The property now features vinyl flooring throughout all bedrooms and the basement. We highly recommend visiting in person to fully assess the property. (id:55499)
Royal LePage NRC Realty
39 Downriver Drive W
Welland (774 - Dain City), Ontario
The Top Eight Reasons You Will Love This Beautiful Home Available For Lease in Dain City / Welland! 1) This is a 2 year old home with 4 large bedrooms, 2.5 bathrooms, and 2200sqft of living space with an attached double car garage with inside access to the home. 2) The large foyer has a huge walk-in closet and double doors allowing plenty of light in the front of the home. 3) The main floor is open concept with a large kitchen with eating island, quartz counter tops & stainless steel appliances for your use along with a half bathroom. 4) The dining area has access to the backyard with your private deck 5) The spacious living room has a wall of windows overlooking the backyard and is open to the kitchen and dining areas along with a further bar area with quartz counter. 6) The second level has a massive primary bedroom with ensuite overlooking the backyard. There are 3 further bedrooms and a full bathroom and laundry room. The basement is unfinished for extra storage space. 7) This beautiful home is situated between the old and new Welland Canal where you can watch the ships pass at the end of the road. There are outdoor trails galore to explore, the rowing club, concerts by the canal and it is close to major highway access & everything you need...grocery stores, restaurants, hospital, schools and so much more! 8) Looking for AAA tenants to provide full credit report, proof of employment, and completed rental application. Tenants will be responsible for all utilities. Don't hesitate to book a showing today! (id:55499)
Century 21 Heritage House Ltd
43 Marmora Street
St. Catharines (450 - E. Chester), Ontario
Just Listed...Run don't walk, offers accepted anytime! It's adorable and located on a fantastic street. You are going to love this truly charming brick bungalow which has been meticulously cared for and updated by the current owner. This home is move in ready and requires low maintenance with a concrete drive, steel roof, and fully fenced private rear yard. The spacious primary bedroom on the main floor is an ideal choice for both those downsizing and young families. A rear facing kitchen has views of a large private lot, while the concrete 2-car driveway leads to a fully fenced backyard with a patio and gazebo. The finished basement, accessible through the rear entrance, includes a modern recreation room and a flexible office/bedroom. (potential for a lower-level in law suite or apartment) Additional features include a workbench, laundry area, ample storage, and a rough-in for a second bathroom. Don't miss your chance to own this amazing, detached home. (id:55499)
Royal LePage NRC Realty
53089 Perry Road
Wainfleet (879 - Marshville/winger), Ontario
Nestled amidst serene farmland in Wainfleet this charming 3+1 bed 2 bath brick bungalow offers a tranquil retreat on one of the most sought after roads in Wainfleet! The spacious main floor features a bright living area w/ gas fireplace, a well-appointed kitchen, and comfortable bedrooms. The fully finished basement includes a self-contained in-law suite, complete with a separate entrance, kitchenette, and bathroom ideal for extended family! Outside, the property boasts a spacious attached double-car garage and a gorgeous detached workshop (cement floor & hydro) providing ample space for vehicles, storage, or hobbies. The expansive lot is enveloped by privacy and picturesque farmers' fields, offering a peaceful and secluded environment. Whether you're seeking a family home with income potential or a peaceful countryside retreat, this property combines comfort, functionality, and natural beauty. Don't miss the opportunity to make this unique property your own! (id:55499)
A.g. Robins & Company Ltd
5844 Ferry Street
Niagara Falls (216 - Dorchester), Ontario
Commercial Mixed-Use Building in Prime Location. This versatile commercial property offers a lucrative opportunity for investors or entrepreneurs seeking a vibrant business venture. Located in close proximity to Clifton Hill, with easy access to highways, hospitals, and other amenities, this property boasts a strategic location that ensures high visibility and foot traffic. The main floor features a lively bar area, perfect for hosting patrons and events, along with two well-appointed washrooms for convenience. The seating space provides customers with a comfortable environment to socialize and enjoy their experience. The upstairs apartment comprises a cozy one-bedroom layout, ideal for owner occupancy, rental income, or potential Airbnb opportunities. This flexible living space offers various possibilities to maximize returns and accommodate different lifestyle needs. The property includes a fenced in backyard area, offering potential for additional parking if required. Strategic location with proximity to Clifton Hill attractions, ensuring consistent foot traffic and business opportunities. Easy access to highways, hospitals, and other key amenities, enhancing convenience for customers and residents alike. Potential for diverse income streams with mixed-use opportunities, allowing for optimal utilization of the property's resources. Don't miss out on this exceptional investment opportunity in a highly sought-after area. Whether you're looking to establish a thriving business or generate rental income, this property offers endless possibilities. Contact us today to schedule a viewing and secure your future in Niagara Falls' bustling commercial landscape. Tar and gravel roof completed in 2010 with 20 years warranty. Boiler and AC 2009. Windows and exterior 2009. (id:55499)
Engel & Volkers Niagara
1a - 300 Welland Avenue
St. Catharines (450 - E. Chester), Ontario
The current layout includes a reception area, 2 offices, a small coffee room, a 2 piece bathroom, 2 storage closets. This is a prime commercial location on a busy street close to the QEW and the downtown core. The businesses at this location have always had great success. It is also on a major city bus route. There is an additional TMI fee of $12.21/sq ft and includes low usage WIFI, Water, Heating, Air Conditioning, Electricity, Parking, Common Area Maintenance, Building Insurance and Property Taxes. $1200/month all in. (id:55499)
Uptown Realty & Management Inc
11 - 3846 Portage Road
Niagara Falls (205 - Church's Lane), Ontario
Welcome to Parkside39, an exclusive community of 39 luxurious urban condos nestled in the heart of Niagara Falls at 3846 Portage Road. This modern enclave offers the perfect balance of serene park views and vibrant urban living, providing a unique opportunity to experience both tranquility and convenience. Choose from thoughtfully designed single or two-storey layouts, each featuring open-concept interiors that maximize natural light and private patios, balconies or terraces for your own outdoor retreat. Every home is crafted with contemporary finishes that reflect quality and style, making each space a true reflection of modern luxury. Situated in the historic Stamford neighbourhood, residents enjoy direct access to Stamford Lions Park and are within walking distance to local shops, restaurants, and grocery stores. Plus, with easy access to major highways, public transit, and the Niagara Falls GO Station, commuting is a breeze. With limited units available, don't miss your chance to embrace a lifestyle where nature meets urban convenience. Contact us today to schedule a zoom or in-person meeting at our presentation centre and discover first-hand why Parkside39 is the perfect place to call home. (id:55499)
RE/MAX Hendriks Team Realty
4061 Firelane 13
Port Colborne (874 - Sherkston), Ontario
Whether it be a large single-level family home or a year round rural retreat with a 5 minute walk to the public shores of Wyldewood Beach, we would like to Welcome you to 4061 Firelane 13. A 1470 SQ FT bungalow with a 1.5 detached garage and a large driveway allowing enough room for 10 cars. Beautifully landscaped property (a gardener's delight) has a private pond plus lots of space for outdoor activities. 2 separate back decks and an extra sitting area. 3 good sized bedrooms. The primary bedroom has sliding doors to a deck, which also has a built in private hot-tub. The Main living space is fully open concept kitchen/living room/dining room with sliding glass doors to a the main backyard deck, overlooking the pond and plenty of green space for entertaining. The kitchen island also features an indoor electric BBQ. Living room has a corner gas fireplace for extra comfort. The bathroom has a large jetted soaker tub, with a separate standing shower. There is so much to love about this home and property. Book your private showing today. (id:55499)
Royal LePage NRC Realty
365 Bowen Road
Fort Erie (332 - Central), Ontario
Vacant residential land! This building lot is 50ft x 118.32ft and is located in an established neighbourhood. Close to parks, schools and offering easy highway access. Build your dream home or keep the land as an investment. The Buyer is responsible for doing their due diligence on the type of property they can build. Property taxes to be assessed. (id:55499)
Royal LePage NRC Realty
21 Woodmount Drive N
St. Catharines (460 - Burleigh Hill), Ontario
Discover a rare architectural gem at 21 Woodmount Dr., a stunning Frank Lloyd Wright-inspired residence within St. Catharines' coveted Woodland Heights. This secluded estate, positioned on a sprawling 1.25-acre cul-de-sac lot atop the Niagara Escarpment, offers unparalleled privacy and panoramic views. Masterful stonework defines both the interior and exterior, complemented by striking counter-sloping rooflines, dramatic vaulted ceilings, and natural stone floors. Floor-to-ceiling windows bathe the expansive living and dining areas in natural light, while an 18'x22' post and beam pavilion extends the living space outdoors. A natural gas heatilator fireplace anchors the living room, creating a warm, sophisticated ambiance. This is a truly exceptional home, where architectural brilliance meets natural splendor. Hot Tub will be considered in "AS IS CONDITION" (id:55499)
Bosley Real Estate Ltd.
72 Baker Street
Thorold (557 - Thorold Downtown), Ontario
"THE WEAVER" Welcome home to Artisan Ridge, Thorold's newest luxury development. This model has 3 bedrooms, 2.5 baths, and a single attached garage within its well-laid floorplan. The spacious, open main level is complimented by the oak staircase leading to the upper level, which has a Master Suite complete with walk-in closet and private ensuite. The laundry is also on the bedroom level for your convenience. It is minutes from major highways, Brock University, The Pen Centre, the NOTL Outlet Collection, Niagara Falls, and much more! (id:55499)
Royal LePage NRC Realty
8 Rainbow Court
Welland (772 - Broadway), Ontario
Welcome to 8 Rainbow, a meticulously maintained and thoughtfully designed 4-bedroom, 2-bathroom home, offering unparalleled flexibility for single families, multigenerational living, or investors. Located in a peaceful, family-friendly neighborhood in Welland, this property seamlessly blends comfort and convenience, providing easy access to essential amenities and transportation routes. This home features a main-level apartment and a newly renovated, legal lower-level apartment, making it an ideal option for those seeking to generate rental income or accommodate extended family. The main-level apartment includes a well-equipped kitchen, spacious living area, dining space, three bedrooms, and a full bathroom, providing a comfortable living environment. The lower-level apartment, renovated in early 2024, is a fully self-contained unit with its own kitchen, featuring new 2024 appliances and updated flooring throughout. It includes a cozy living area, one bedroom, and a full bathroom, all newly renovated, offering privacy, comfort, and versatility. Eligible for use as two separate rental units, this property presents a remarkable investment opportunity. Ideally located near the Welland River, Elmwood Park, and a variety of dining and recreational options, it offers abundant leisure activities for residents. Additionally, daily essentials are just moments away with grocery stores and shopping centers in close proximity. Whether you're looking for a forever home with added living space or a strategic investment opportunity, this property offers the best of both worlds. The main floor of this property has been leased on a month-to-month basis at a rate of $2,111.50. Don't miss out! Schedule your private showing today! (id:55499)
RE/MAX Niagara Realty Ltd
8143 Sarah Street
Niagara Falls (223 - Chippawa), Ontario
The Search Stops Here! Don't miss this incredible opportunity to own a beautifully maintained home on one of the most desirable streets in Chippawa! Nestled in a sought-after neighborhood just steps from the scenic Niagara River, this fabulous sidesplit offers the perfect blend of charm, space & modern updates. Situated on a quiet boulevard, with world-famous Niagara Falls just minutes away, this home invites you to embrace a lifestyle of tranquility & convenience. Enjoy nearby paved walkways & trails for morning runs, cycling, or leisurely strolls along the picturesque Niagara Parkway. Golf at Legends of Niagara, set sail from the marina, or indulge in fishing all just moments from your doorstep. Pride of ownership shines throughout this immaculate residence, offering over 2,300 sqft of finished living space. The spacious main floor boasts a freshly painted interior, stylish luxury vinyl flooring, new carpeting on the stairs, and elegant ceramic tile. Natural light floods the bright and inviting living and dining rooms, while the eat-in kitchen offers ample cabinetry, generous counter space & a charming breakfast area with sliding door access to the patio. A main-floor bedroom and large family room complete this level. Upstairs, you'll find three well-sized bedrooms and a beautifully appointed 4pce bath. The lower level features a cozy family room with an electric fireplace and built-in bookshelves, a 3pce bath, and a convenient laundry room with walk-up access to the fully fenced yard. The partially finished basement holds incredible potential for additional living space. With great curb appeal, an attractive brick & wood exterior, landscaped grounds, an attached garage, and a circular interlock private driveway, this home is move-in ready! Recent Updates include some main floor windows (Dec 2023), new furnace & central air system (Oct 2023), new fence (June 2024) & owned hot water heater. There's nothing left to do but move in & enjoy the best of Chippawa living! (id:55499)
Boldt Realty Inc.



