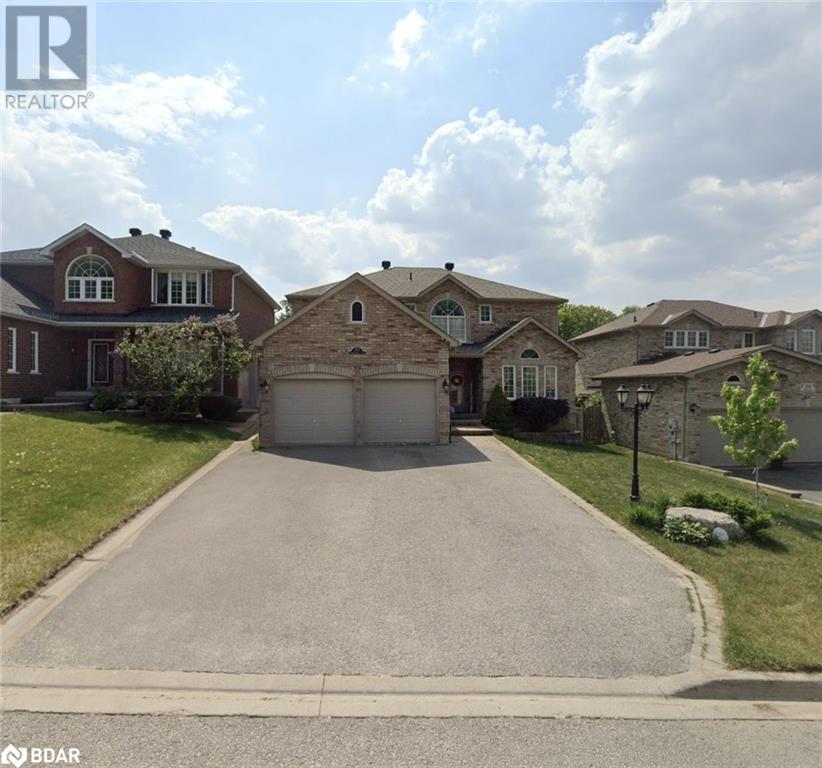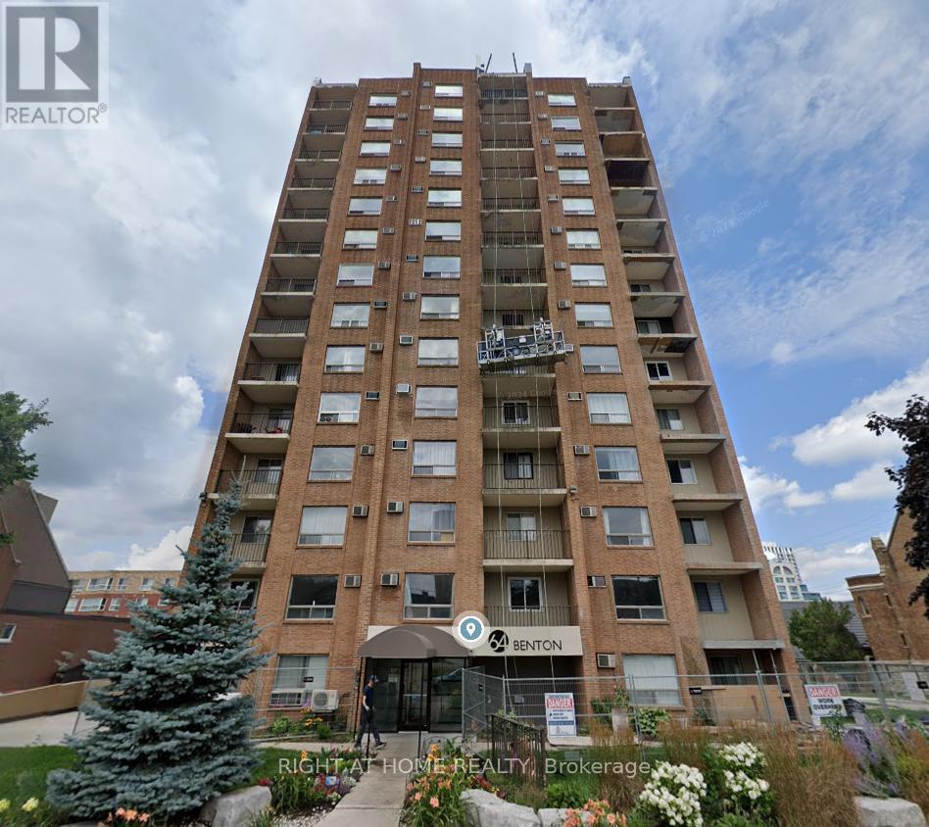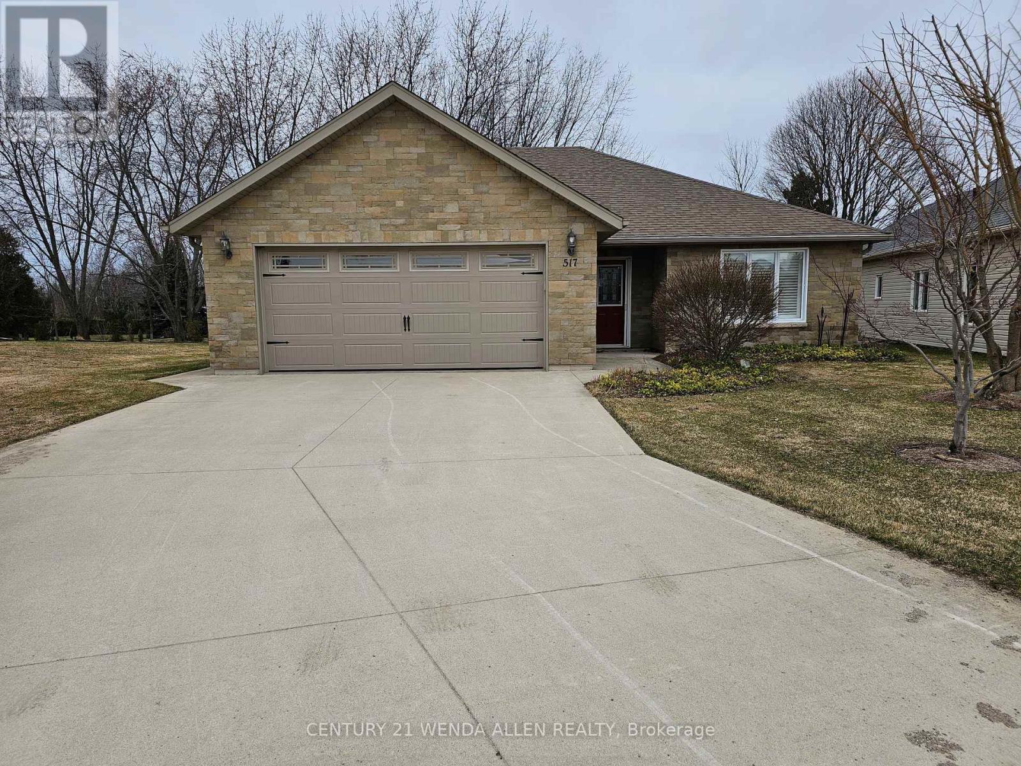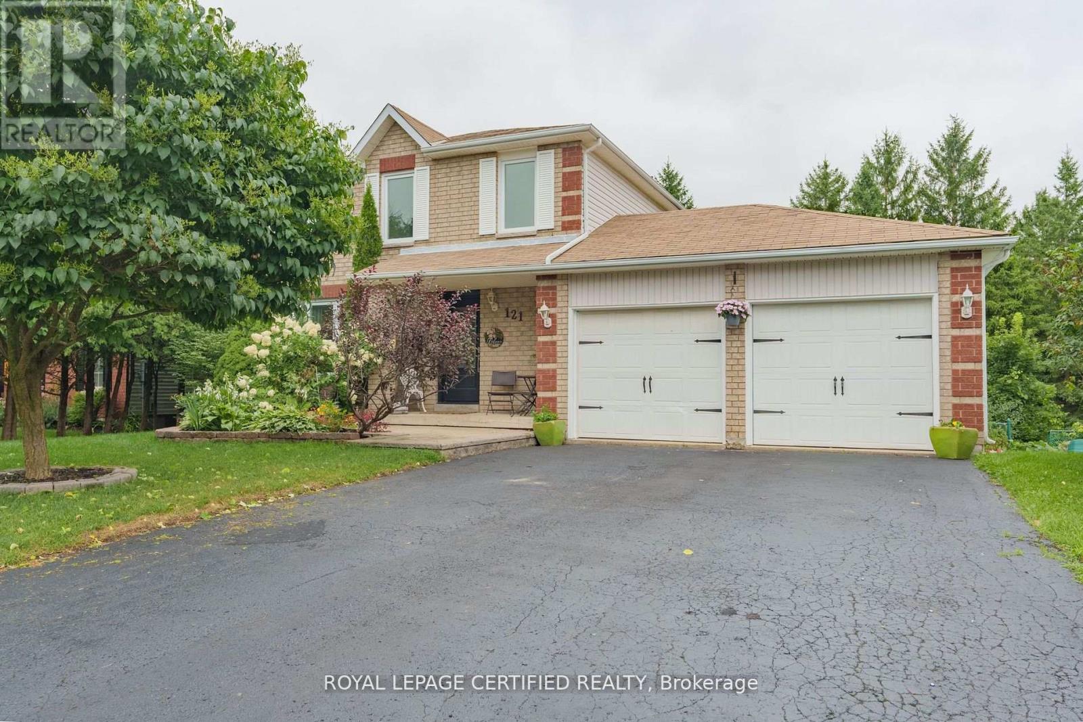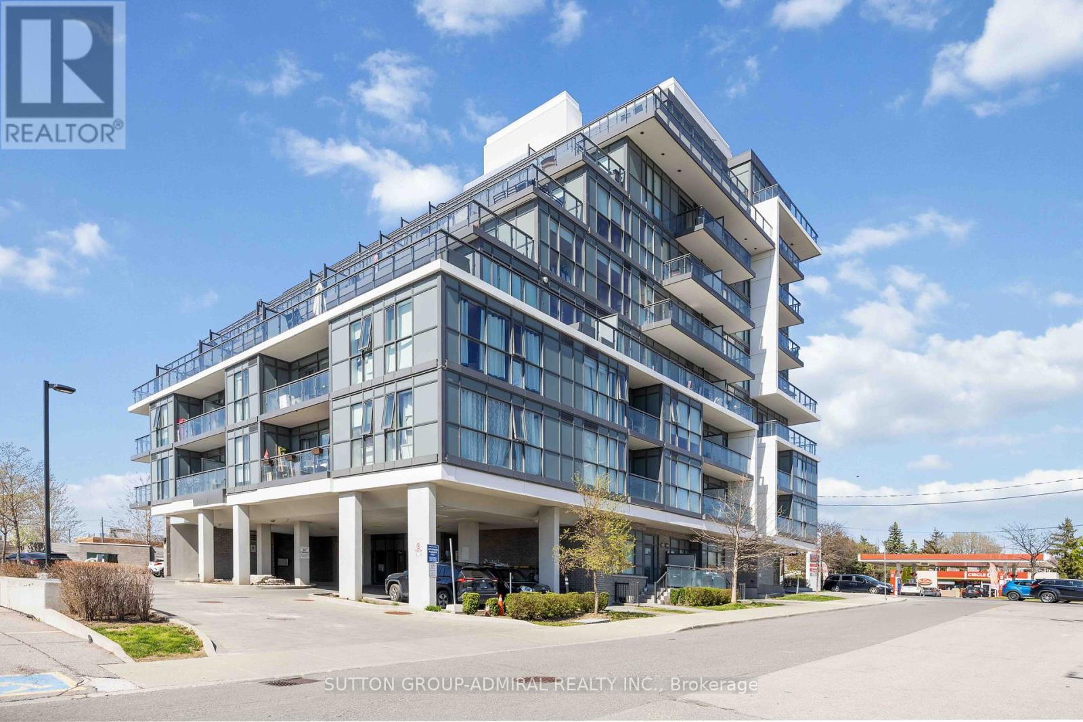33 Pinecliff Crescent
Barrie, Ontario
Welcome to 33 Pinecliff Crescent in the sought after Ardagh community of Barrie. Location, location, location....this one has it, walking distance to schools, trails, parks and minutes from the Big Box shopping district and the 400 HWY. This beautiful 6 bedroom home is filled with custom features and finishes that will make you the envy of your friends. Whether you like to entertain or have a large family, this is the home for you. As you open the door you enter into a massive foyer with custom oversized tiles. You can see that something special awaits. From the foyer you are met with a curved staircase to the upper and lower floors and entry into two of the primary family areas. The family room is floored with hardwood, flanked with decor columns and features a custom designed fireplace. Moving through you enter the heart of the home..the professional designed custom kitchen. The kitchen is combined with the breakfast area featuring extensive cabinets, quartz counters and eat-in breakfast bar, quartz backsplash, stainless appliances, custom lighting and trim work. A chef's dream and perfect for hosting, this kitchen leads to the living/dining room perfect for large gatherings. The main floor is completed with a powder room, main floor laundry a with crown molding and pot lights throughout. The breakfast area walks out to a large deck that overlooks the heated designer inground salt water pool. The back yard was professionally landscaped and includes extensive decking, hot tub, garden shed and more! The upper level hosts 4 bedrooms, one a very spacious master with walk-in closet and 5 piece ensuite and another 5 piece bath for the rest of the family. The lower level, having its own private entry, is a self contained space of its own. Full functioning kitchen, two additional spacious bedrooms, family room with fireplace, a 4 piece bath plus a cold cellar. This home has it all. Don't wait to book your personal tour. It won't last long. (id:55499)
RE/MAX Hallmark Chay Realty Brokerage
1002 - 64 Benton Street
Kitchener, Ontario
This 600 square foot, one bedroom, one bathroom apartment is centrally located within walking distance to Kitchener Market, Queen Train Station, Victoria Park and surrounded by various restaurants. 15 minute drive to St Jacob Farmer's Market. The building is equipped with an on site management office, gymnasium, library and a coin wash laundry room conveniently located on the main floor. The apartment is southeasterly facing with the view of the city from the balcony. Property needs work. Note: the property is sold under Power of Sale. The seller is selling the property as is and without any guarantee as to the inclusion of any chattels or fixtures. (id:55499)
Right At Home Realty
84 - 517 Stornoway Street
Huron-Kinloss, Ontario
The perfect location for retirement in Inverlyn Lake Estates. This is a private condominium with great care free amenities that you can enjoy. This two bedroom, two bath home sits on an extra large private pie shaped lot. The home is open concept with a lovely stone wood fireplace. Inverlyn Lake offers a fabulous Club House with so many extras to the residents - in ground pool, exercise facility, large games room, kitchen facilities, library and meeting rooms, and much more! (id:55499)
Century 21 Wenda Allen Realty
603 - 75 Queen Street N
Hamilton (Strathcona), Ontario
Welcome to the vibrant heart of urban living in Hamilton! This spacious 3-bed, 2-bath corner suite at 75 Queen Street North offers an exceptional Live & Play opportunity. With over 1,200 sqft of living space, this unit is ideally located near Bayfront Park, just steps from McMaster University, schools, GO & public transit, shops, and restaurants. A new window wall exterior is currently in progress, further modernizing the space and enhancing its appeal. Enjoy secure underground parking, with the potential option for a second space (limited availability).Indulge in top-tier amenities, including a rooftop pool, sauna, gym, tennis courts, rooftop terrace, and meeting spaces. Pet-friendly with certain restrictions. Option to Rent-to-Own! (id:55499)
RE/MAX Escarpment Realty Inc.
191281 13th Line
East Garafraxa, Ontario
Charming Country Retreat on Half an Acre Discover the perfect blend of comfort and countryside living in this delightful 1.5-storey detached home, nestled on a half-acre lot. Surrounded by a fully fenced yard, this property offers both privacy and space for your family to thrive. Step inside, and you'll be greeted by a warm and inviting atmosphere featuring 3 bedrooms plus a versatile den that can easily serve as a dining room or home office. The front sunroom bathes the home in natural light, creating the ideal spot to enjoy your morning coffee. The rear mudroom provides convenient access to a large deck, perfect for summer barbecues or simply soaking in the tranquility of your backyard.For the hobbyist or DIY enthusiast, a generously sized 24' x 24' workshop/garage awaits, complete with electrical to power all your projects. Additionally, the cute playhouse/shed is perfect for kids or additional storage. Venture into the country kitchen, where a cozy Pacific Energy wood stove stands ready to warm your home and heart during those chilly evenings. Enjoy the elegance of the upper level, which hosts a main bedroom adorned with a beautiful coffered ceiling, along with an additional bedroom that offers a peaceful retreat. Recent updates ensure peace of mind, including a new brick chimney (July 2019), updated wiring with 100 AMP service (2010), and an oil furnace replaced (May 2017). The air conditioner was also newly installed (July 2017) for those hot summer days. The owned water heater and water softener enhance your comfort, while a drilled well supplies ample water for all your needs. With a paved driveway completed in April 2018 and a septic system that has been recently serviced, this home is ready for you to move in and make it your own. Don't miss your chance to own this charming country retreat! (id:55499)
Ipro Realty Ltd.
121 Leeson Street
East Luther Grand Valley (Grand Valley), Ontario
Welcome to 121 Leeson Street, Grand Valley which features a Well Cared for 3 Bedroom Detached Home With a Double Driveway and 2 Car Garage. Stone Front Patio. Entrance from Garage Into Home. Ceramic Tile from entrance thru to Kitchen, Dining Room with walkout to deck. 3 Upper Level Bedrooms have Laminate Floors, Primary Bedroom with Semi Ensuite. Updated 4 Piece Bathroom. Basement Unfinished with Gas Fire Place and Walkout to Yard. New Furnace and Air Conditioner in 2025.Lock Box for Easy Showings. (id:55499)
Royal LePage Certified Realty
Lower - 42 East 41st Street
Hamilton (Sunninghill), Ontario
Newly renovated lower unit apartment in a legal duplex, equipped with 2 bedrooms and 1 full bathroom. Spacious living area connected with the kitchen and lots of natural lighting through the large windows. In-unit laundry for added convenience. 45 X 100ft lot with parking for 2vehicles. This home is in a quiet and family-friendly neighbourhood surrounded by schools, parks, shopping and close proximity to transit and the Lincoln Alexander Parkway. Utilities are extra, upper unit is rented out separately. (id:55499)
Royal LePage Burloak Real Estate Services
Ph3 - 1063 Douglas Mccurdy Circle
Mississauga (Lakeview), Ontario
Stunning Executive Penthouse W/Breathtaking Views of Lake Ontario & Toronto Skyline! Gorgeous Sunsets Over Water & Twinkling City Lights At Night. 2700 SQFT of exquisitely designed indoor/outdoor living space W/1536 SQFT Open Terrace. Soaring Ceilings & Floor-To-Ceiling Windows Offers Tons Of Natural Light. Chef-Inspired Gourmet Kitchen W/Premium S/S B/I Appliances, Cabinetry, Sleek Quartz Countertops & Large Custom Island Ideal For Meal Prep Or Casual Dining. Seamless Connection Between Kitchen & Large Living Spaces Ensure Never Missing a Moment W/Family Or Guests. Private Terrace Is An Outdoor Oasis W/Plenty Of Room For Lounging, Dining & Sanctuary. Steps Away From Vibrant Waterfront, Top Schools & Parks, Shopping, Dining, Mississauga Transitway, GO Transit, IRT. Easy Access To 427 & QEW. Upscale building W/Premium Amenities; Concierge, Fitness Center Secure Parking. Building's High Standards Offer Peace Of Mind & Comfort. This is more than just a place live; it's a lifestyle. (id:55499)
RE/MAX Realty Services Inc.
414 - 1195 The Queensway Avenue
Toronto (Islington-City Centre West), Ontario
Step into a lifestyle of luxury with this stunning southeast corner unit at The Tailor by Marlin Spring. Illuminated by natural light, this thoughtfully designed 2-bedroom, 2-bathroom condo with a versatile den/study area offers a perfect blend of style and functionality. Featuring soaring 9-ft ceilings, sleek laminate flooring throughout, and a spacious open-concept layout, this unit is ideal for both comfortable living and elegant entertaining. Located in a highly desirable area with easy access to highways, public transit, shopping and all essential amenities, convenience is truly at your doorstep. Residents enjoy access to a range of premium building amenities including a rooftop lounge, 24-hour concierge, library, party room, and a fully equipped gym and wellness center. This beautifully appointed unit also includes one parking space and a locker, offering both style and everyday convenience (id:55499)
Realty One Group Flagship
215 - 1670 North Service Road
Oakville (Qe Queen Elizabeth), Ontario
An excellent opportunity for investors or business owners seeking premium office space! This second-floor commercial unit is ideally situated in a high-demand Oakville location, just minutes from Highways QEW and 403, with direct transit access to the GO Station.This bright, versatile office features large windows that fill the space with natural light, along with ample on-site parking. The unit can be customized to suit a wide range of professional uses, including real estate, law, or financial services.Located in a thriving business district, the unit is surrounded by other professional offices and commercial spaces. It's just steps from Oakwood Business Park Plaza, home to Farm Boy, Starbucks, a medical clinic, and more. Shared amenities include, professional boardroom, common kitchen, Well-maintained washrooms. (id:55499)
Royal LePage Real Estate Services Ltd.
3265 Sharp Road
Burlington (Alton), Ontario
Welcome to 3265 Sharp Road, a luxurious, beautifully upgraded family home situated in the highly desirable Alton community of Burlington. Priced at $1,649,9000, this stunning property offers exceptional comfort and style tailored perfectly for modern family living. With 5 spacious bedrooms and a bonus family room located conveniently on the second level, this home provides ample space for growing families or those seeking additional room for guests or home offices. Recently enhanced with premium updates including a brand-new roof and an elegant primary ensuite completed in 2025, the property assures peace of mind and contemporary elegance. Set on a generous 36-foot lot with a depth of over 101 feet, the exterior features classic brick veneer accented by sophisticated architectural details. Enjoy outdoor entertaining or peaceful relaxation in a meticulously landscaped environment complete with tasteful landscape lighting on a spacious deck. Inside, the luxurious upgrades continue with a modern kitchen boasting stainless steel appliances, flowing seamlessly into inviting living spaces ideal for both entertaining and everyday comfort. Highlighting the home's premium features is a newly renovated, luxurious onsuite washroom providing a spa-like atmosphere. Ideally located near Appleby and Dundas, this residence offers convenient access to Burlington's top-rated schools, vibrant parks, greenbelt areas, golf courses, public transit, and numerous recreational amenities. This home promises an effortless transition for families eager to experience upscale living in one of Burlingtons most sought-after neighbourhoods. Experience refined elegance and unparalleled comfort at 3265 Sharp Road, where every detail is designed to enhance your quality of life. (id:55499)
RE/MAX Aboutowne Realty Corp.
509 - 16 Mcadam Avenue
Toronto (Yorkdale-Glen Park), Ontario
Welcome To The Dream Residences - Ideally Located Just Steps From Yorkdale Shopping Centre & The Yorkdale Subway Station, Offering A Quick & Easy Commute To Downtown Toronto. This Modern, Open-Concept Two-Bedroom, Two-Bathroom Unit Boasts Expansive Windows That Fill The Space With Natural Light & Offer Unobstructed Views. Enjoy A Private 310 Square Foot Terrace Perfect For Entertaining Or Relaxing Outdoors. Take Advantage Of Nearby TTC Access, A Variety Of Local Amenities & Immediate Access To Highway 401 For Seamless Travel Across The City. Included: 1 Underground Parking, 1 Storage Locker (On Same Level As The Unit), Stainless Steel Appliances, Stackable Washer/Dryer, All Window Coverings & Light Fixtures. (id:55499)
Sutton Group-Admiral Realty Inc.

