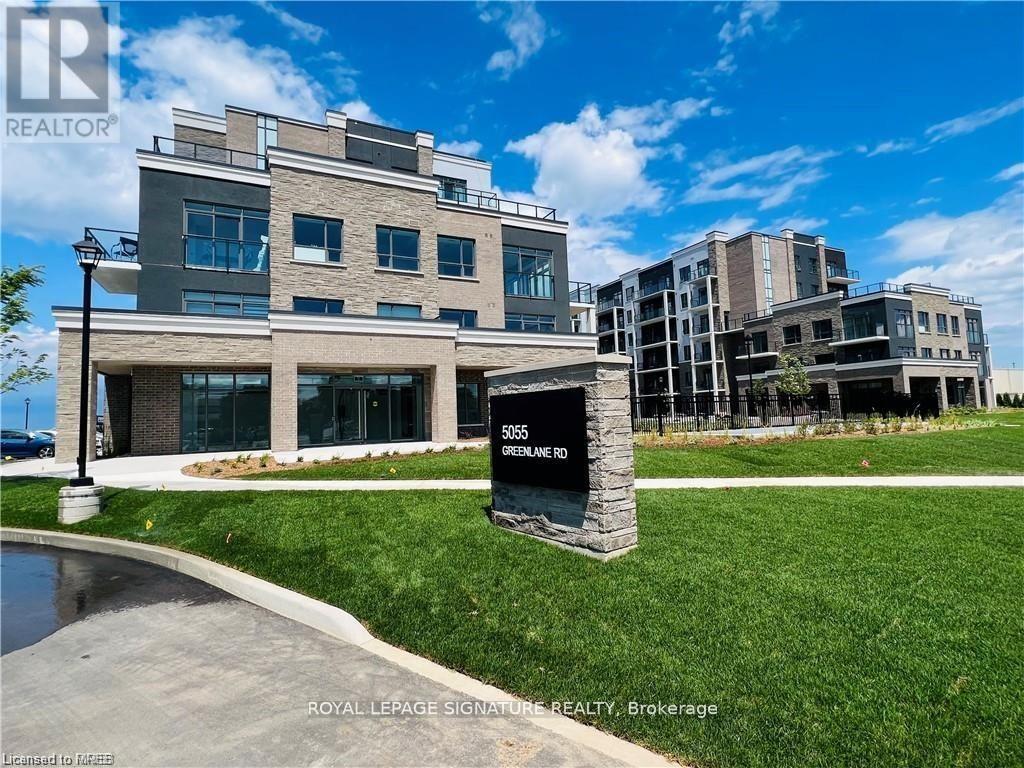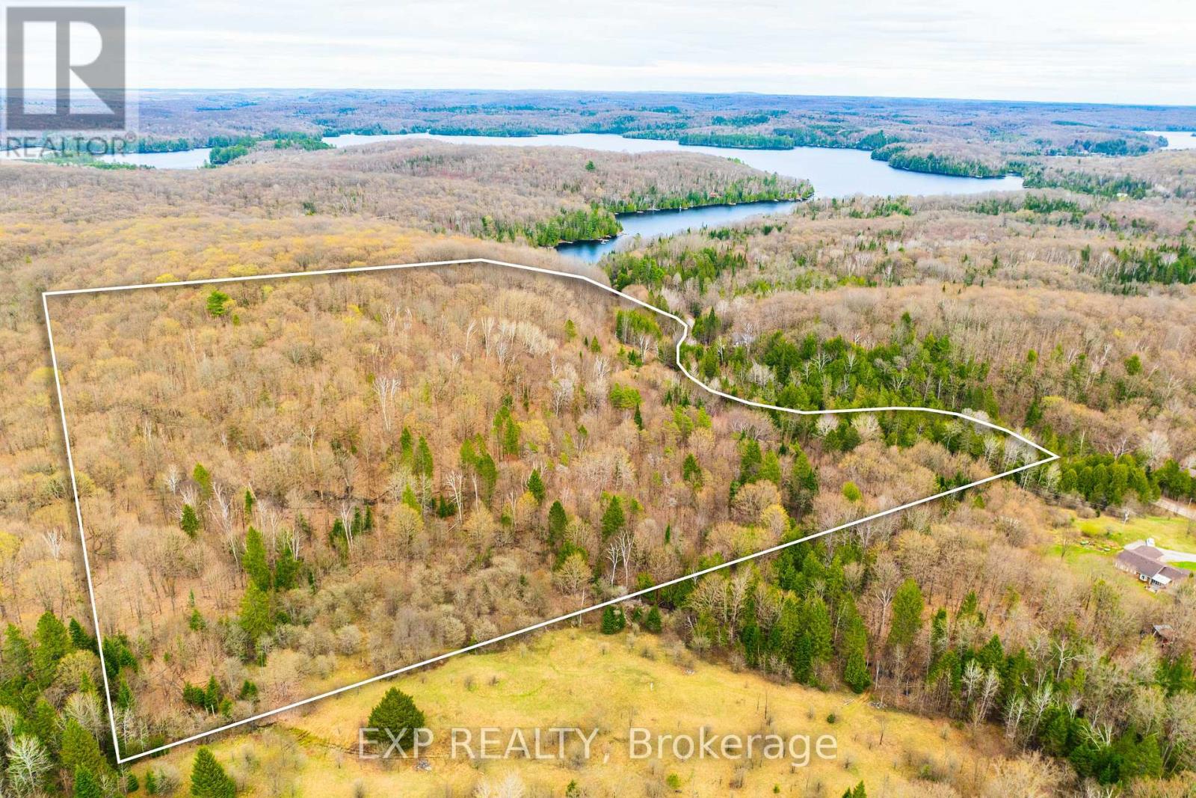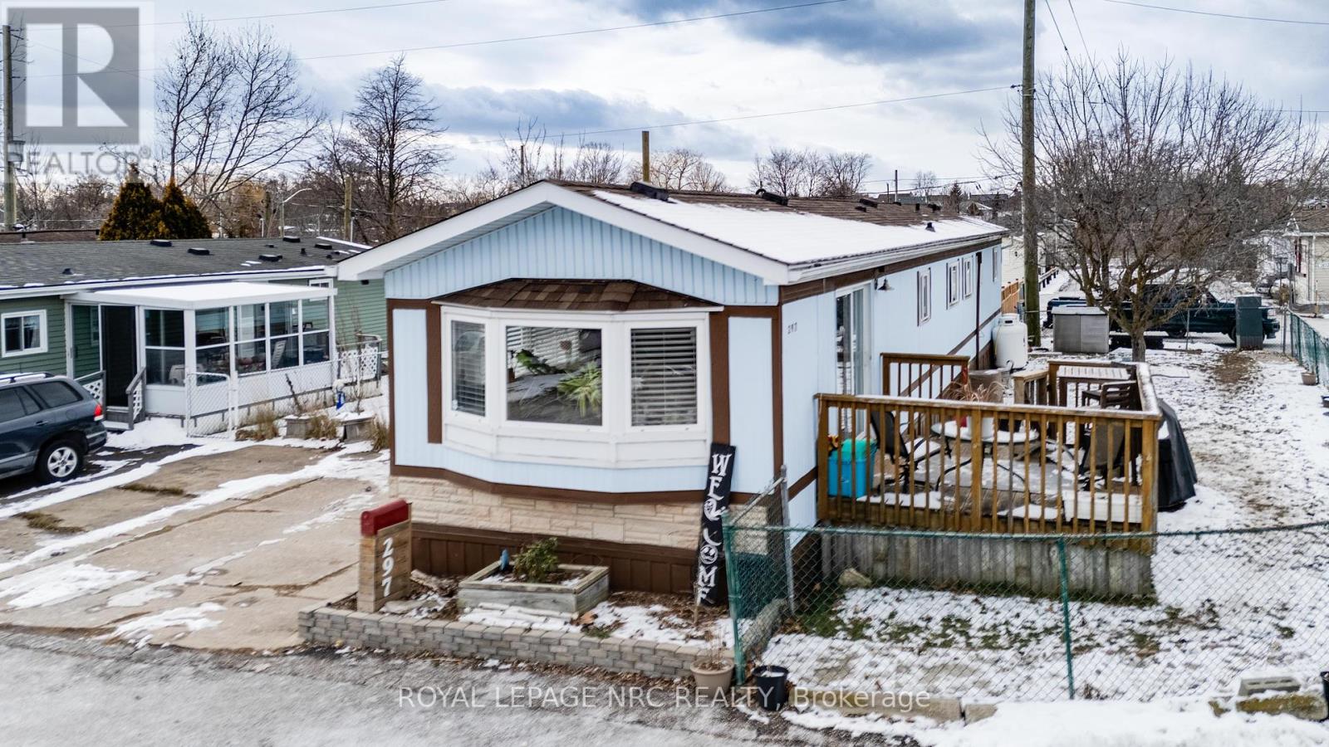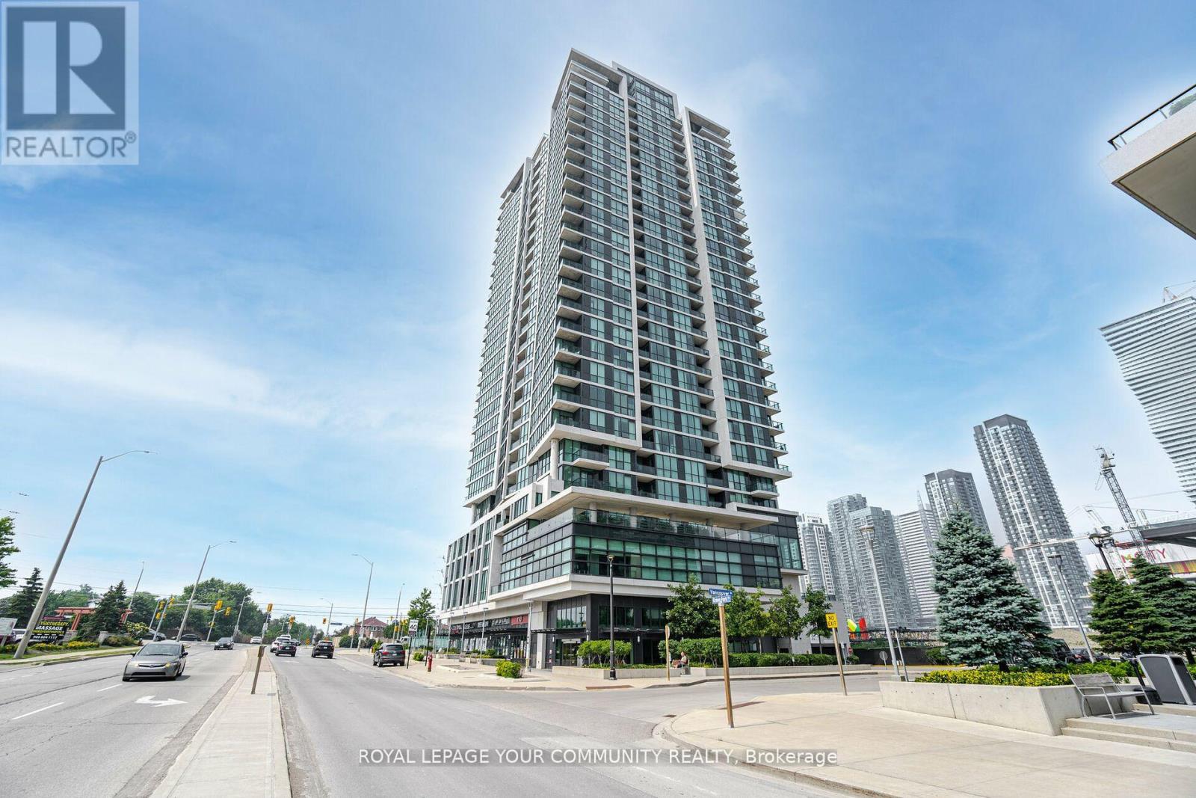406 - 5055 Greenlane Road
Lincoln (Lincoln Lake), Ontario
"Utopia" Built By New Horizon Development. New Luxury Build. 2 Bdrm Unit With Lake View, Floor To Ceiling Windows. Very Bright Unit. Upgraded Kitchen W/Quartz Counters, Upgraded Cabinets, Upgraded Doors, Laminate Flooring Throughout. The Unit Features An Open Concept Floor Plan With A Fabulous Kitchen Overlooking The Open Space And The Lake. A Breakfast Bar, In-Suite Laundry And Geothermal Heating And Cooling. The Unit Is Close To The Elevator. Blinds Installed. (id:55499)
Royal LePage Signature Realty
0 Blairhampton Road
Minden Hills (Minden), Ontario
Welcome To An Exclusive Opportunity To Build On A Private 28 Acres Mature Treed Lot, Steps From Soyers Lake. Discover The Perfect Blend Of Natural Beauty And Prime Location With The Rare Parcel Nestled Between Haliburton And Minden. Surrounded By Mature Forest And Featuring Many Elevated Building Sites To Capture the Peaceful And Gently Rolling Topography, This Property Offers Both Serenity And Adventure Right At Your Doorstep. With Hydro And Internet Services Available Along the Road And Easy Access Off A Year-Round, Paved Township Road, This Property Is Ready For Your Dream Build. Choose From Several Beautiful Building Sites Offering Privacy And Scenic Charm. Close To Both Towns, Snowmobile, ATV, And Hiking Trails And Youre Just A Short Stroll To The Shoreline Of Prestigious Soyers Lake, Part Of Haliburtons Coverted 5-Lake Chain. Launch Your Boat Just A Short Distance Away. This Property Is Ideal For Those Seeking A Private Escape With The Convenience Of Nearby Amenities And All The Area Has To Offer. First Time To Market in Over 60 Years! (id:55499)
Exp Realty
59 - 34 Southbrook Drive
Hamilton (Binbrook), Ontario
Looking to downsize?? Embrace a lifestyle of comfort & tranquility in this meticulously maintained bungalow condo townhouse, set within a peaceful adult-oriented community. Featuring 1 spacious bedroom & 2.5 bathrooms, this thoughtfully designed home offers approximately 1,075 sqft of well-planned living space, complemented by a finished basement that provides extra room for entertaining, hobbies, or a home office. This home has been freshly painted in a neutral, modern palette, creating a warm & welcoming atmosphere. The open-concept living & dining areas flow seamlessly into a well-appointed kitchen with ample cabinetry & counter space perfect for preparing meals and hosting friends. Step outside to a private patio backing onto scenic greenspace, where you can unwind with morning coffee or evening tea while enjoying the serene surroundings. Convenience is at your doorstep, with shopping, dining, parks, & essential services all within walking distance. For golf enthusiasts, several courses are minutes away offering easy access to weekend rounds. The single attached garage not only provides secure parking but also extra storage, adding to the homes low-maintenance appeal. Designed for those 55+, this residence is more than just a home its a peaceful retreat where you can savor life's simple pleasures while staying connected to the vibrant Binbrook community. Your next chapter awaits come see it today! **Note room in basement is being used a bedroom it is NOT a legal bedroom** Seller does not warrant its use as one** (id:55499)
Royal LePage Macro Realty
1202 - 60 Frederick Street
Waterloo, Ontario
Nearly brand New 2-Bedroom, 2-Bathroom Apartment for Rent Downtown KitchenerBe the first to live in this stunning apartment located in the heart of downtown Kitchener! This bright and modern unit features two spacious bedrooms, two full bathrooms, and an open-concept layout with a private balcony.Enjoy the convenience of one parking space and a storage locker included. All utilities included. Pets are allowed. Located in a newly constructed building with easy access to transit, shops, restaurants, and all the vibrant downtown amenities. (id:55499)
RE/MAX Real Estate Centre Inc.
1409 Charlotteville Rd. 5
Norfolk, Ontario
Meticulously maintained & spotlessly clean 3+1 bedroom, 2 bathroom ranch home with an attached garage and a detached & heated 24 x 84 workshop! This gorgeous home boasts a sprawling floorplan with spacious eat-in kitchen, formal dining room and the stunning living room with vaulted ceilings and custom floor to ceiling gas fireplace. Three good sized main floor bedrooms with a 4-piece bathroom, gleaming hardwood flooring, trim and doors, and large windows allow plenty of natural light. The basement offers a fully finished mancave/rec room with another gas fireplace, a 3-piece bathroom, utility room, laundry room and another bedroom. Plenty of deep closets and storage space throughout. The sprawling 1.33-acre yard is beautifully landscaped and features a magnificent inground pool with waterfall feature, gazebo, pool shed, concrete and flagstone walkways. The extra deep private driveway can accommodate numerous large vehicles, an RV or two, boats, trailers, etc. and leads to that magnificent heated workshop with concrete flooring and roll up doors. Most every major component of the house and property has been upgraded or replaced recently so maintenance costs should be minimal for years to come. Nothing to do but move in and enjoy. Located on a quiet paved road in a stunning setting, backing onto gorgeous rolling farmland and small bush, this property needs to be seen to be fully appreciated. Book your private viewing today. (id:55499)
RE/MAX Twin City Realty Inc.
70 Jiggins Court
Port Hope, Ontario
This spacious bungalow perfectly blends modern style and functional living in a sought-after neighbourhood. Step into a bright foyer that flows seamlessly into the open-concept living and dining areas. The living room boasts a striking cathedral ceiling, a large window adorned with California shutters, and elegant hardwood flooring. The dining area is generously sized and enhanced by contemporary lighting, creating an inviting gathering space. The modern kitchen is designed for style and efficiency, featuring high-end finishes such as a herringbone tile backsplash, stainless steel appliances, and a large island with a waterfall countertop. A walkout to the back deck makes outdoor dining and summer BBQs effortless. Open to the kitchen, the main floor family room provides a cozy retreat with a fireplace framed by windows that bathe the space in natural light. The primary suite offers a private escape, a walk-in closet, and a well-appointed ensuite bathroom. Two additional bedrooms, a full bathroom, a convenient main-floor laundry room, and direct access to the attached two-bay garage complete this level. Downstairs, a versatile flex space with an ensuite bathroom is ideal for a home office. The lower level also provides ample storage and potential for additional living space. Outside, the fully fenced yard is beautifully landscaped with a retaining wall, a deck with a gazebo, and plenty of room for outdoor enjoyment, including a hot tub. Situated close to local amenities with easy access to the 401, this home is a must-see for those seeking comfort, style, and convenience. (id:55499)
RE/MAX Hallmark First Group Realty Ltd.
297 - 241 St. Paul Street W
St. Catharines (Western Hill), Ontario
Affordable Living with Modern Comfort and Great Local Amenities! This move-in-ready 2-bedroom, 1-bath home offers an exceptional opportunity to get into the market without compromising on comfort or convenience. With over 900 sq. ft. of tastefully updated living space, this property blends affordability with modern upgrades in a location that truly has it all. Recent renovations include a newer furnace, hot water heater, shingles, drywall, lighting, and stylish flooring. The updated kitchen features a center island and live-edge countertop perfect for both everyday living and entertaining. The bright, open-concept layout creates a warm and welcoming feel, while the primary bedroom with double closets and a second versatile bedroom provide practical flexibility. The beautifully remodeled bathroom includes a walk-in shower for added convenience. Outside, you'll enjoy a 10' x 10' deck, a fully fenced yard with extra space for gardening or relaxing, and a paved driveway with parking for three. Set on one of the largest corner lots in the park, this home is tucked into a quiet, friendly neighborhood just minutes from downtown, schools, shopping, the hospital, restaurants, and more. Whether you're just starting out or looking to downsize, this is an affordable home in a high-demand location. Plus, lending options are available to help make ownership even more accessible! (id:55499)
Royal LePage NRC Realty
109 - 445 Ontario Street S
Milton (Tm Timberlea), Ontario
Welcome To This Showstopper! Upgraded 3 Bed Executive Town Home In The Heart of Milton. Bright & Spacious W/ Pot lights And Luxury Hardwood Flooring Throughout. Boasting 1,575 Sq Ft W/ An Open Concept. Spacious Upgraded Kitchen W/ Large Centre Island, S/S App & Backsplash. Great Size Liv Rm Combined W/ Din Rm W/ Hardwood Flooring Stepping Out To One Of Two Balconies. Large 2nd Floor Fam Rm Perfect For Movie Nights Or A Set Up Of A Home Office W/ A Walk-Out To Another Cozy Balcony. Private Primary Bedroom Feat W/I Closet, 4 Pc Ensuite. The Dream Awaits You! (id:55499)
RE/MAX Gold Realty Inc.
2 - 295a Broadway
Orangeville, Ontario
Stunning Executive Second Floor Apartment For Rent You're Not Going to Want to Miss! Steps From All Amenities, Shopping, Fine Dining, And All Of What Orangeville's Vibrant And Bustling Downtown Core Has To Offer! Bright Windows For An Abundance Of Natural Light, And Completely Renovated With Exquisite Taste. Open Concept Main Level With New Kitchen Boasting Top Of The Line Appliances, Quartz Counters, Island, Expansive Dining And Living Area With Huge Bay Window, California Shutters, Pot Lights As Well As Your Own Large Ensuite Laundry Room With Plenty Of Storage. 2 Gorgeous Large Bedrooms; Primary Bedroom Boasts Not One But Two Walk In Closets And A New 3 Piece Ensuite. Second Bedroom Features A Bright Window And A Large Double Closet. Entrances From The Back And The Front Of The Building. Heat, Hydro And Cable Not Included In Rent. Credit Check, Completed Rental Application, Job Letter And References Required. One Exclusive Parking Space. July 1, 2025 Possession. (id:55499)
Royal LePage Rcr Realty
513 - 556 Marlee Avenue
Toronto (Yorkdale-Glen Park), Ontario
Be the first to live in this brand new 1 bedroom + den at The Dylan, a stylish new development at the corner of Marlee and Glencairn! This bright and functional 628 sq ft suite features a sleek white kitchen with stainless steel appliances and an 80 sq ft balcony. Enjoy the convenience of 1 parking spot included, building amenities such as a gym, concierge service, and free internet included for as long as it remains part of the maintenance fees. Located just steps to Glencairn Station, close to Yorkdale Shopping Centre, and with quick access to Allen Road and Highway 401. Act fast, you won't want to miss this opportunity to call this unit home! (id:55499)
Orion Realty Corporation
508 - 3985 Grand Park Drive
Mississauga (City Centre), Ontario
968 Sqft+106 Sqft Terrace W Facing W/Unobstructed Views. Luxury Condo At Pinnacle Grand Pk, Enjoy The Beautiful Sunset! 2 Full Bathrms! 9 Ft Ceilings, Grand Kitchen W/Granite Counter & Breakfast Bar. Oversized Den With Closet Can Be Used As 2nd Bdrm Or Home Office Or Dining Room. Incredible Spacious Layout W/ Modern Wide Plank Floor Throughout. Sun Filled Flr To Ceiling Windows. Luxury Building Amenities Include 24-Hrs Conc. A Fully Equipped Gym With Pool And More! (id:55499)
Royal LePage Your Community Realty
D1 - 1155 Appleby Line
Burlington (Industrial Burlington), Ontario
**DOCK AND DRIVE IN SHIPPING**. Rare small unit with both truck level and drive in doors. Access for 53' trailers. Conveniently located at the Appleby Line/QEW interchage for quick highway access. (id:55499)
Royal LePage Burloak Real Estate Services












