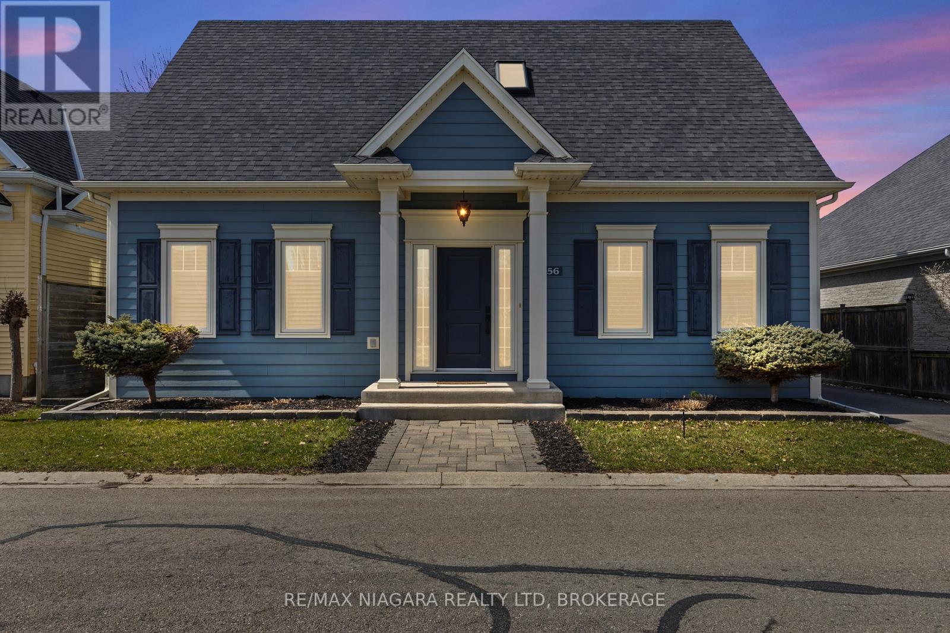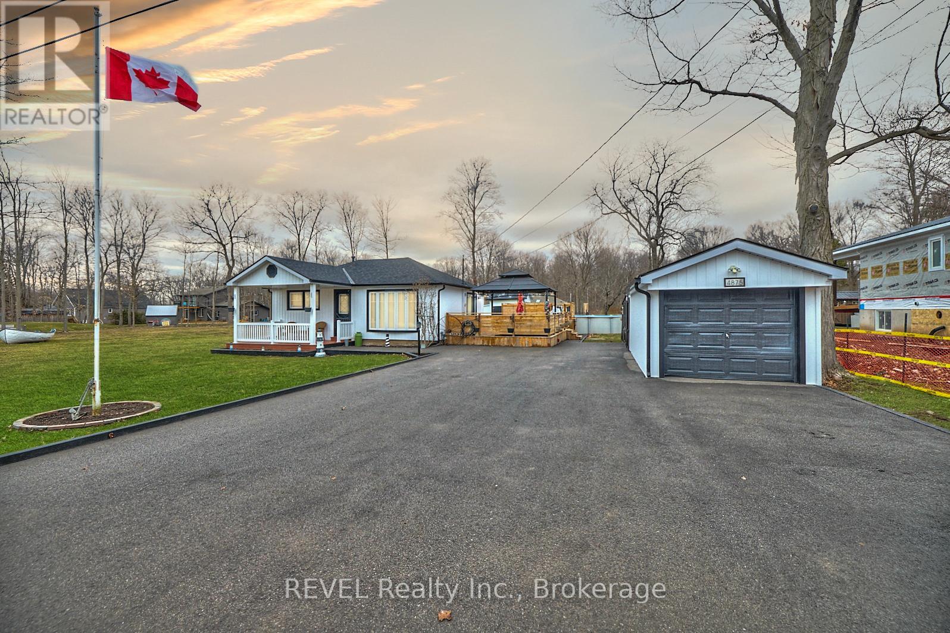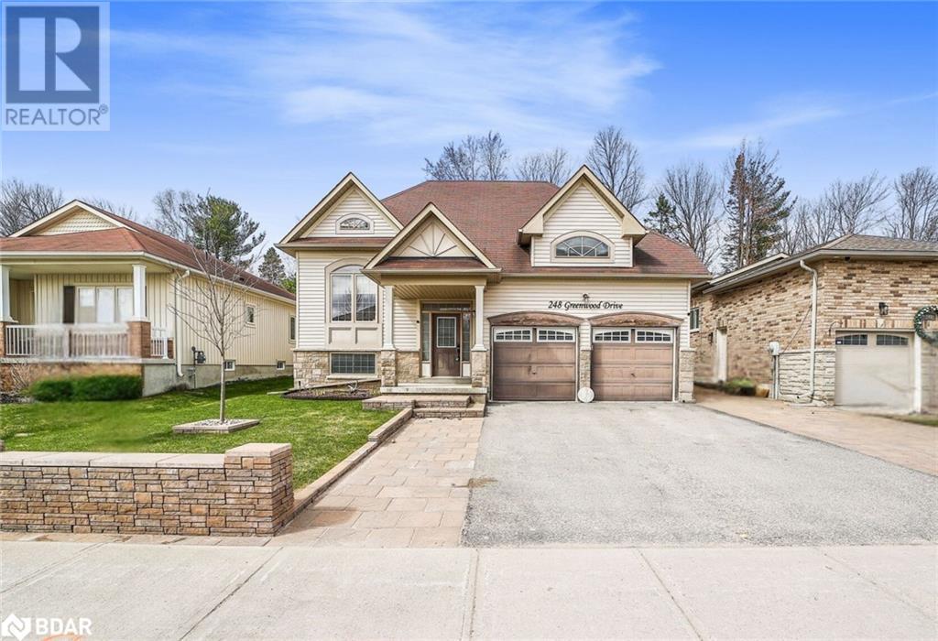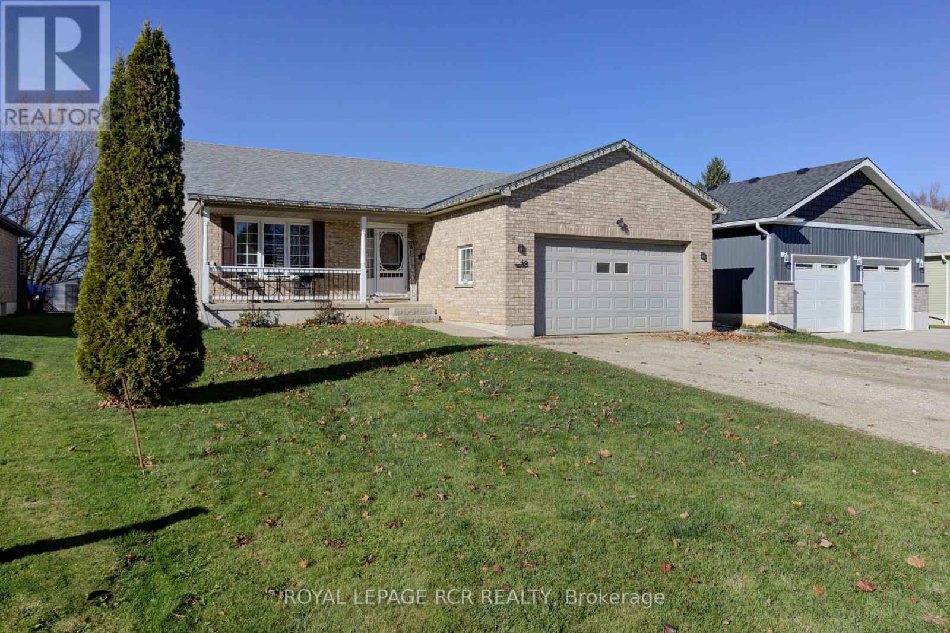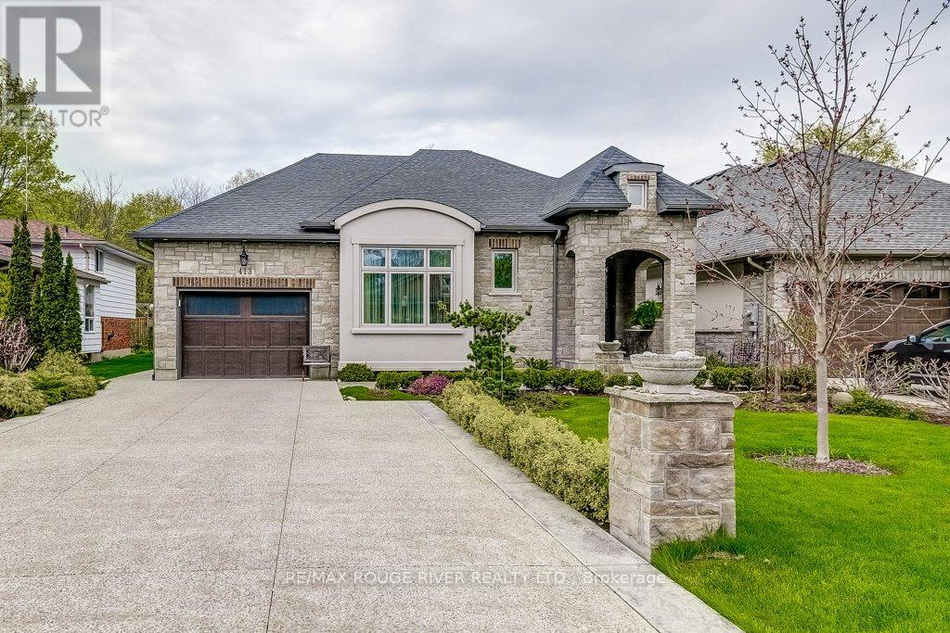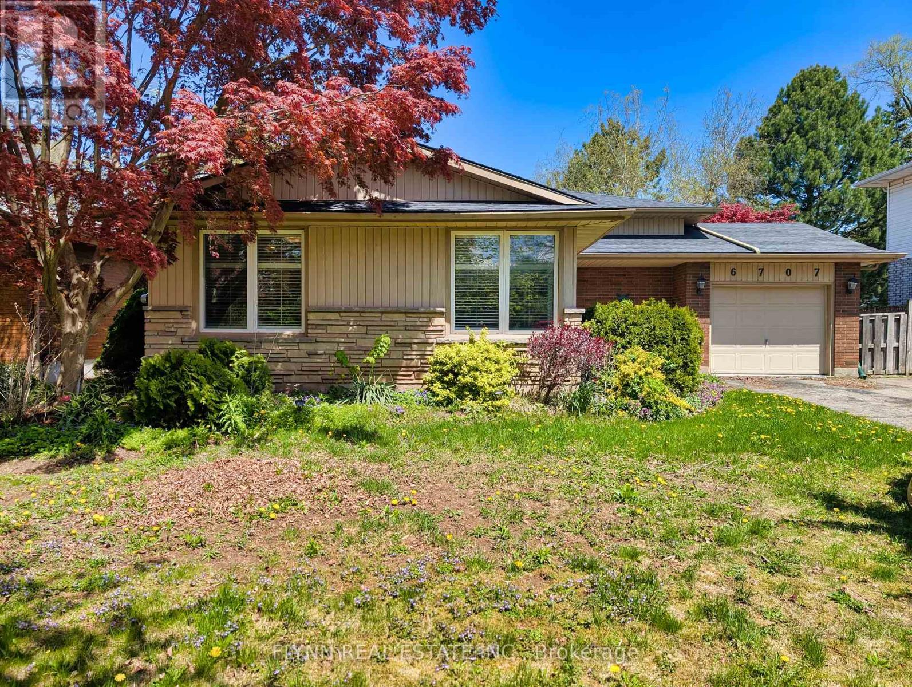175 St.lawrence Drive W
Welland, Ontario
2+1 BEDROOM SIDE SPLIT TOWNHOUSE WITH SINGLE ATTACHED GARAGE BACKING ONTO THE WELLAND STADIUM. THIS WELL CARED FOR HOME IS EASY TO MAINTAIN WITH CERAMIC AND LAMINATE FLOORING. THE SECOND FLOOR HAS 2 BEDROOMS AND A 4PC BATH. THE MAIN FLOOR HAS A LIVING ROOM, DINING ROOM AND KITCHEN WITH PATIO DOORS TO THE DECK AND BACKYARD. THE BASEMENT FEATURES A FINISHED FAMILY ROOM, 4PC BATH AND THE 3RD BEDROOM. ENJOY THE LOWER LEVEL GAMES ROOM AND THE TUCKED AWAY LAUNDRY ROOM. IT IS TIME TO ENJOY THIS AFFORDABLE HOME FOR YOURSELF! A SHORT RELOCATION CLAUSE MAY BE REQUIRED. A quicker closing may be possible. (id:55499)
Royal LePage NRC Realty
56 Pinot Trail
Niagara-On-The-Lake (Virgil), Ontario
Welcome to a truly special home on one of Niagara-on-the-Lakes hidden gem streets. This beautifully finished 3+1 bedroom, 4-bathroom home offers a perfect blend of luxury and comfort, with thoughtful design and high-end details throughout.From the moment you step inside, you'll notice the quality 10-foot ceilings, stunning hickory hardwood floors, painted wainscoting, crown mouldings, and a bright, open layout that makes the home feel both spacious and welcoming.The heart of the home is the kitchen, featuring quartz countertops, an oversized center island, and a layout that flows seamlessly into the dinette and great room ideal for hosting family and friends. The main-floor primary suite is a true retreat, complete with a spa-like ensuite bathroom. Upstairs, you'll find two generous bedrooms, a full bathroom, and a convenient second floor laundry area.Downstairs, the fully finished basement adds even more living space, including an additional bedroom and full bath perfect for guests or a home office setup.The professionally landscaped yard is just as impressive, with carefully curated gardens that offer beauty and privacy.This home truly checks every box, and the location cant be beat. Whether you're looking for a forever home or a luxurious weekend escape, this one is worth seeing in person.Bonus: includes EV CHARGER INCLUDED! (id:55499)
RE/MAX Niagara Realty Ltd
4875 Mapleview Crescent
Port Colborne (Sherkston), Ontario
Located in the tranquil community of Sherkston, 4875 Mapleview Crescent is a renovated 3-bedroom all-season bungalow offering comfort and style year-round. This charming home is perfect for a getaway or full-time living. With modern updates throughout, the open-concept living area features a spacious living room, a fully equipped kitchen, and a cozy dining space. The property stands out for its exceptional curb appeal, with beautifully landscaped gardens, a paved driveway, and a welcoming front porch. Outside, you'll find a small barn and a vegetable garden, perfect for gardening enthusiasts or hobby farmers. The separate 100 sqft bunkie, complete with electricity, is ideal as a guest room or home office.The oversized driveway offers parking up to 10 cars and the garage offers ample storage, with additional indoor parking for 2 golf carts, a popular mode of transportation within Sherkston Shores. The property comes with free access to Sherkston Shores' communities, including beaches and recreational facilities, making it a perfect spot for nature lovers and outdoor enthusiasts.In addition to its stunning features, the location of 4875 Mapleview Crescent offers unparalleled convenience. The property is less than 15 minutes from the new future South Niagara Hospital, providing quick access to healthcare. The US border is also nearby, making travel to and from the United States easy. Plus, all the attractions of Niagara Falls, including world-renowned sights, shopping, and dining, are just a short drive away, offering endless entertainment options. In investment terms the average Air bnb per night ranges from $250-$300/night! For those seeking additional space or privacy, the adjacent property is also for sale by the same owner, providing a rare opportunity to expand your holdings.This beautifully renovated home, with its charming features and prime location is an ideal retreat in Sherkston ready to offer the perfect combination of relaxation, comfort, and convenience. (id:55499)
Revel Realty Inc.
Sage Real Estate Limited
248 Greenwood Drive
Angus, Ontario
Welcome to 248 Greenwood Dr, a stunning raised bungalow with no rear neighbours, offering privacy and modern comfort. The main level features an open-concept layout with an eat-in kitchen with a walkout to a covered composite deck, ideal for entertaining. Enjoy main-floor laundry and a spacious primary bedroom with a walk-in closet and ensuite. The double garage provides inside entry and loft storage. The fully finished basement offers in-law suite capabilities with a second eat-in kitchen, large living room, two bedrooms, a full bathroom, separate laundry, and ample storage. Equipped with a Generac Generator for backup power, to ensure the lights stay on in any situation ensuring peace of mind. Outside, the fully fenced landscaped yard backs onto greenspace and includes a front sprinkler system, interlocking patio, and low-maintenance turf. This home blends style, function, and outdoor enjoyment dont miss it! (id:55499)
Keller Williams Experience Realty Brokerage
126 - 4658 Drummond Road
Niagara Falls (Cherrywood), Ontario
MAIN FLOOR LIVING WITH A COURTYARD WALKOUT! Welcome to 4658 Drummond Road, Unit 126 a beautifully maintained main-floor condo offering convenient, comfortable living in the heart of Niagara Falls. Step inside to a bright and open-concept layout featuring engineered hardwood, tile and laminate flooring throughout. The spacious living and dining area is filled with natural light and features a walkout to a terrace that opens to the courtyard - perfect for enjoying your morning coffee or entertaining guests. The kitchen offers ample counter space, white cabinetry, and a peninsula that flows seamlessly into the dining area - ideal for casual meals or hosting friends. Down the hall, you'll find two generously sized bedrooms. The primary bedroom includes a walk-in closet, while the second bedroom offers versatility for guests or a home office. A large four-piece bathroom includes a stackable washer and dryer for added convenience. Additional features include multiple storage options, including a front closet, linen closet, and storage room. The building also offers desirable amenities like an exercise room and meeting space. Located in a prime central location, this unit is just minutes from shopping, schools, highway access, and all that Niagara Falls has to offer. Whether you're downsizing or just starting out, this low-maintenance condo is a fantastic opportunity! (id:55499)
Exp Realty
209 Walker Street
Schreiber, Ontario
Large Family home that was a Duplex and can still be with minimal effort. Separate entrances for both main floor and upstairs ensure privacy. But also can be made into a suite for the in laws or other family members which is the current layout. With optional additional hookups for a second laundry area or option to move from current location in main bathroom into side room. *For Additional Property Details Click The Brochure Icon Below* (id:55499)
Ici Source Real Asset Services Inc.
128 Seaside Circle
Brampton (Sandringham-Wellington), Ontario
Welcome to 128 Seaside Circle, a beautifully renovated semi-detached home nestled in the heart of Bramptons sought-after Sandringham-Wellington community. This stunning property showcases a fully redesigned main floor, featuring a spacious and modern layout with an open-concept living and dining area, an updated powder room, and a sleek, contemporary kitchen perfect for everyday living and entertaining. The attention to detail and quality finishes like flush floor vents & 7.5" flooring throughout this home truly stand out. Upstairs, you'll find three generously sized bedrooms on the second floor, each offering plenty of natural light and comfortable space for the whole family plus a convenient laundry room. A rare and desirable feature, the third floor boasts a large fourth bedroom ideal as a private retreat, home office, or guest space. The basement has been completely transformed into a self-contained suite with its own separate entrance and second laundry. It includes a full kitchen, a stylish 3-piece bathroom, a cozy bedroom, and a bright living area perfect for extended family, guests, or potential rental income. Outside, the backyard adds even more value with a large shed that has been converted into a fully functional workshop (with insulation and electrical installed), providing a versatile space for hobbies, projects, or additional storage. The extended driveway allows to park 3 cars outside and one inside the garage. Located in a family-friendly neighbourhood close to schools, parks, shopping, public transit, and major highways, this home combines modern upgrades with everyday convenience. 128 Seaside Circle is a rare find offering flexibility, functionality, and contemporary style all in one. (id:55499)
RE/MAX Hallmark Realty Ltd.
44 Geddes Street W
Minto, Ontario
Built in 2006, this bungalow features Two oversized living spaces- each with their own full basement. The fully separate in law suite features 2 rear separate entrances with walkouts to multiple decks overlooking the fenced yard and no direct houses in behind. The large backyard features a separate fenced in dog run/kids play area, fish pond, shed, fire pit, tiki bar and hot tub for lots of entertaining. For the garage/shop lover in your family a fully gas heated 20 x21 garage with 240 volt wiring perfect for a welder with floor to ceiling industrial shelving. Roof 2021, Furnace/A/C 2018, Water Softener 2023, HWT 2020 (id:55499)
Royal LePage Rcr Realty
413 Nassau Street
Niagara-On-The-Lake (Town), Ontario
Welcome to 413 Nassau Street. This luxury residence is the epitome of modern elegance and architectural brilliance. Designed with an open-concept layout that seamlessly blends spaciousness with functionality, every inch of this home exudes sophistication and comfort. Step inside & be greeted by a spacious foyer, 10 ft ceilings, 8 ' doorways & hardwood flooring that adds warmth to this home. The gourmet kitchen is a showstopper with custom cabinetry, granite countertops and a large island that is great for entertaining friends & family. The great room features a glorious coffered ceiling, a stylish fireplace and flows effortlessly into the dining space and out to a lovely outdoor living area through sliding glass doors. The outdoor area is equally impressive boasting beautiful landscaping & a large outdoor fireplace to curl up around on those chilly evenings. The main floor primary suite is a private sanctuary, featuring a spa-inspired ensuite with a soaking tub, separate shower, 2 sinks, walk-in closet & make-up area. Additional highlights include a bright and spacious open concept rec room combined with a gas fireplace and kitchen area, games area, office or workout space. There are 2 large bedrooms in the lower area & 3 pc bathroom. And you never have to worry about storage there is plenty of it. With over 3500 sq ft of living space throughout every detail of this extraordinary home has been thoughtfully curated to deliver an unparalleled living experience-modern and comfortable luxury at its finest. Nestled in one of the most sought after locations this exceptional home is just steps from the heart of historic Old Town. Stroll along picturesque tree-lined streets where architecture and beautifully preserved buildings create an atmosphere unlike anywhere else. A short walk brings you to the shores of Lake Ontario, where breathtaking waterfront views, stunning sunsets, gentle breezes, & walking paths await. (id:55499)
RE/MAX Rouge River Realty Ltd.
Basement - 31 Avanti Crescent
Hamilton (Waterdown), Ontario
Be The First To Live In This Brand-New, Modern 2-Bedroom Basement Apartment Located In One Of Waterdown's Most Desirable Neighbourhood. Bright And Spacious With Large Windows Throughout, Open Concept And Welcoming. Ideal For A Working Professional Or A Couple. Featuring A Modern Open-Concept Layout, Two Large Bedrooms With Ample Storage, And A Bright Living Area Perfect For Relaxing Or Entertaining. The Full Size Kitchen Comes Fully Equipped With Brand-New Stainless Steel Appliances. Never Lived In - Everything Is Brand New; Walkout Basement With Plenty Of Natural Light; Private In-Suite Laundry; 1 Driveway Parking Spot; Utilities Shared. Quick Access To Aldershot GO, QEW, & Hwy 407 (Less Than 10 Minutes). Enjoy The Space, Privacy, And Comfort Of This Exceptional Basement Apartment - A Great Opportunity For Professionals Seeking Modern Living In A Quiet, Convenient Location. (id:55499)
Royal Star Realty Inc.
6707 Crawford Street
Niagara Falls (Morrison), Ontario
Welcome to summer living at its finest! This 4-level back-split offers 3 spacious bedrooms and 2 full bathrooms, perfectly situated in the highly desirable north end of Niagara Falls, directly across from Glengate Park.The kitchen features granite countertops and hardwood floors that flow seamlessly throughout the main living areas. California shutters add a touch of elegance and privacy throughout the home.The lower-level family room opens directly to your private backyard oasis, complete with an inground pool and a charming gazebo ideal for entertaining or relaxing on warm summer days. Located just minutes from schools, shopping, transit, and other key amenities, this home combines comfort, flexibity, and convenience. (id:55499)
Flynn Real Estate Inc.
62 Norman Street
Hamilton (Crown Point), Ontario
Welcome to 62 Norman Street a fully renovated home where modern design meets peace of mind. Whether you're a first-time buyer, downsizing, or looking for a solid investment, this home checks all the boxes. Thoughtfully updated from top to bottom, the property features brand new framing, a full electrical rewire with a 100 AMP panel, all-new plumbing, and upgraded attic insulation. Enjoy year-round comfort with a new furnace, AC, and hot water tank. Step inside to find new drywall, trim, tiles, light fixtures, and luxury flooring throughout. The custom kitchen and beautifully finished bathrooms are outfitted with modern cabinetry and high-end plumbing fixtures. All windows, as well as the front and side doors, have been replaced to enhance both efficiency and curb appeal. Additional updates include a new roof, soffit, fascia, eavestrough, and stucco exterior, plus a fresh asphalt driveway. The basement features a new laundry hookup, and the oak handrail on the staircase adds a timeless touch. Located on a quiet street just minutes from trendy Ottawa Street, this 3-bedroom, 1.5-bath home offers style, quality, and convenience. Don't miss the opportunity to own a truly turn-key property. (id:55499)
Exp Realty


