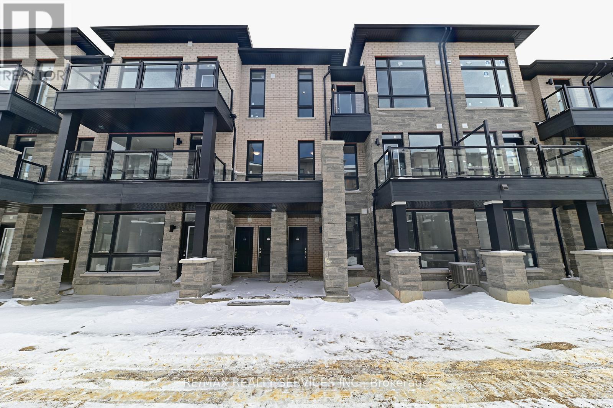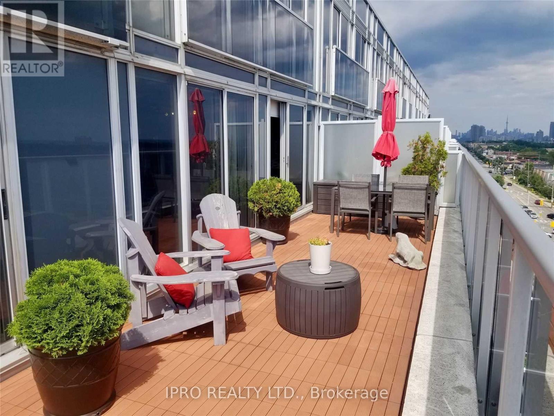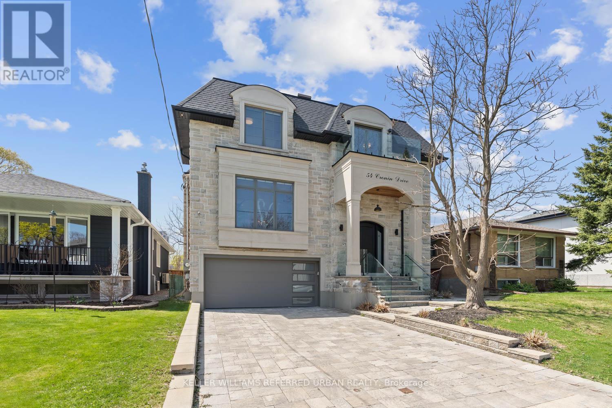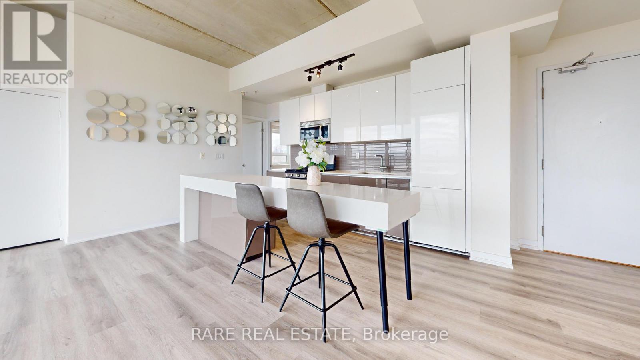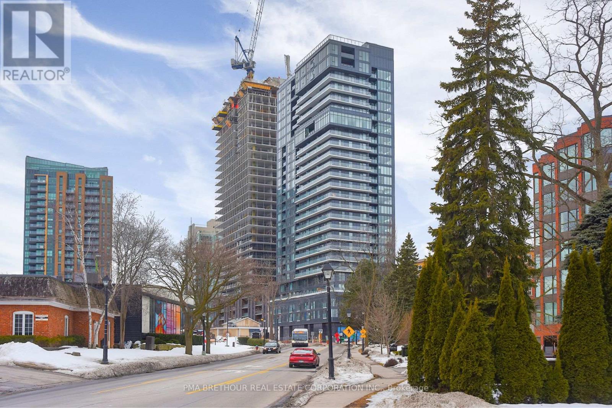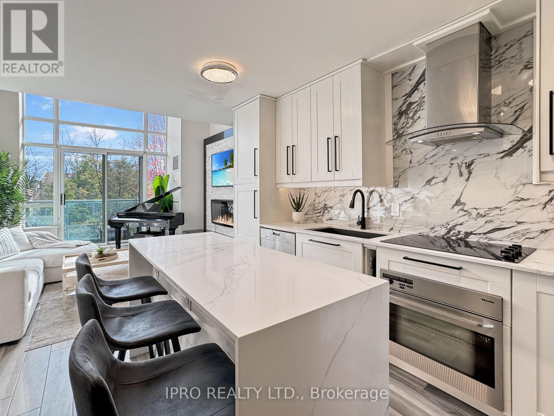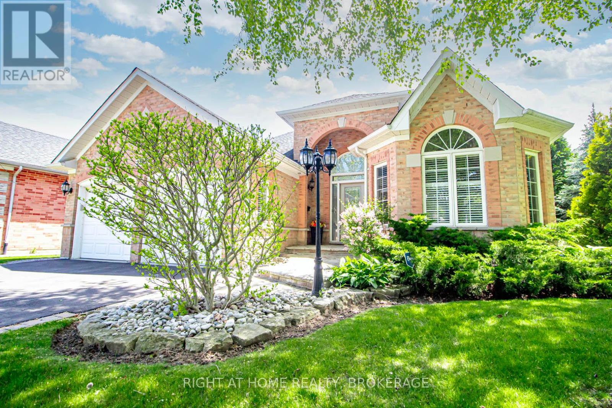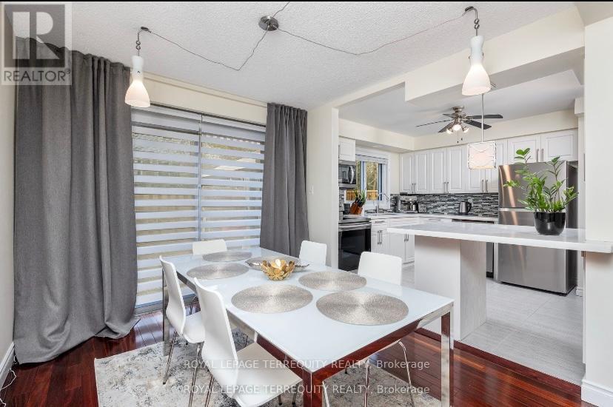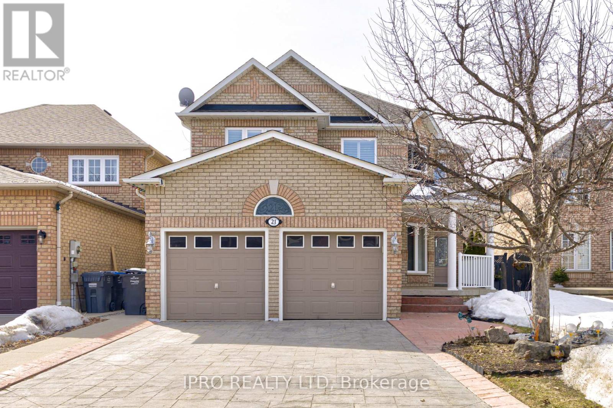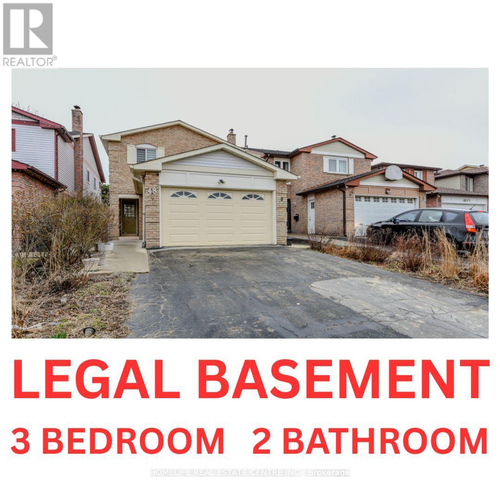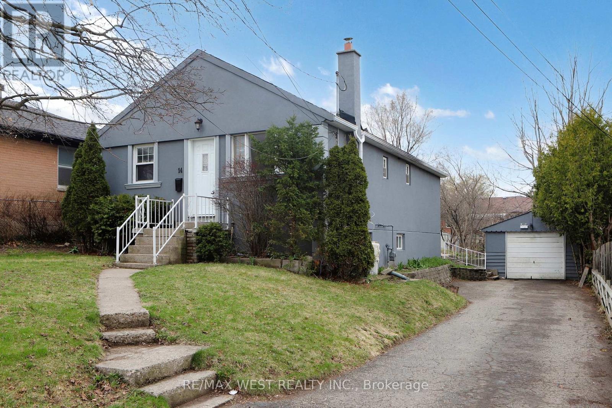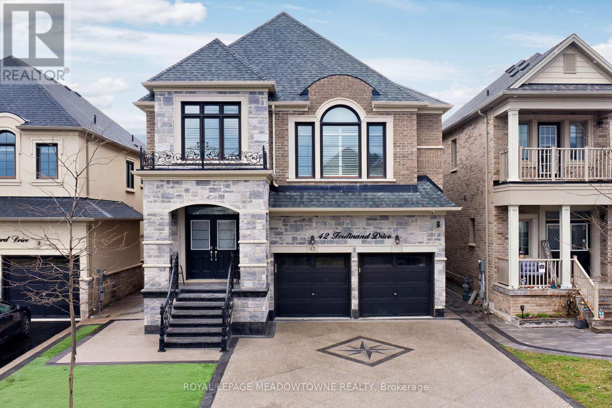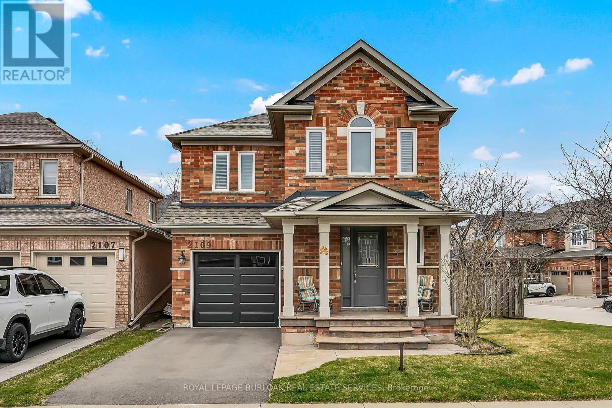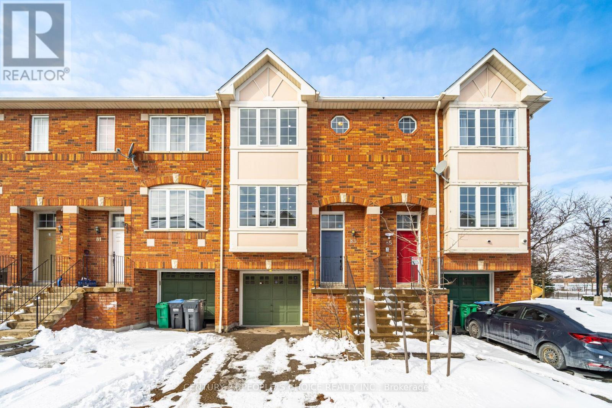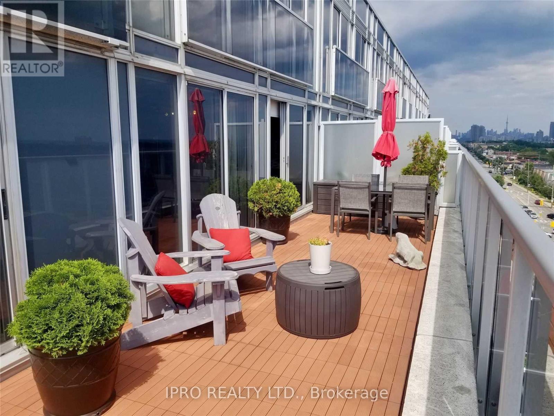26 Crane Avenue
Toronto (Humber Heights), Ontario
Spacious and well maintained 3 bedroom bungalow in the desirable Humber Heights neighbourhood in Etobicoke. This solid brick bungalow is situated on an expansive 50' x 125' lot. The main floor features a bright and inviting living and dining area, an eat-in kitchen with plenty of cabinetry, and three generously sized bedrooms with large windows and ample closet space. The expansive lower level includes a full basement with a separate side entrance - great for extra income potential or an in-law suite. Situated on a quiet, tree-lined street with a private backyard, attached garage, and private driveway. Located in a family-friendly neighbourhood known for its excellent schools, parks, and easy access to TTC, major highways, shopping, and more! An excellent opportunity in one of Etobicoke's most established and convenient communities. (id:55499)
RE/MAX Professionals Inc.
474 Mayzel Road
Burlington (Brant), Ontario
Beautifully maintained 3+1 bedroom brick bungalow with attached garage in prime south Burlington central. Nestled on a landscaped 64.99' x 127.74' lot, and perfectly located just steps from an incredible array of amenities. An ideal blend of comfort, convenience, and charm. Spacious living room features a cozy gas fireplace and hardwood floors, flowing into a bright dining room with sliding doors to the sunroom, perfect for enjoying views of the back garden and access the patio. The kitchen has wood cabinetry and ceramic tile flooring, offering plenty of space to entertain. Three generous bedrooms and a well-appointed 4-piece main bathroom complete the main level. Additional attic storage is easily accessed with a retractable ladder. The fully finished lower level has in-law suite potential, featuring a large recreation room with gas fireplace and wet bar, a spacious bedroom, a 5-piece bathroom, an exercise room, and a utility/laundry room. Private driveway accommodates three vehicles, and the garage offers convenient backyard access through a secondary garage door. Outdoor enthusiasts will love the vibrant gardens filled with perennials and fruit trees. Unbeatable location steps to Central Park, the library, Seniors Centre, Bandshell concerts, Student Theatre, Central Arena, YMCA, tennis and pickleball courts, leash-free dog park, lawn bowling and curling facilities, bike paths, baseball diamonds, and soccer fields. An easy stroll to downtown shops and restaurants. This is an exceptional home in an exceptional community. (id:55499)
Royal LePage Burloak Real Estate Services
78 - 9460 The Gore Road
Brampton (Bram East), Ontario
Located in the Heart of Castlemore Condo Townhouse with 2 bedrooms, 2 bedrooms, 2 washrooms, Ensuite laundry, detached car garage , mail box, 9f ceilings , hardwood floors with modern kitchen with walkout balcony. Great room also can use as 3rd bedroom. Open concept kitchen with great room, lots of natural sunlight. Upper level 2 spacious bedrooms, access to balcony. Convenient to all schools, plaza, transit, 407, and 427 hwy, costco near temples. (id:55499)
RE/MAX Realty Services Inc.
5625 Whistler Crescent
Mississauga (Hurontario), Ontario
Welcome to this cozy, family-orientated semi-detached home located in one of Mississaugas most central and convenient neighborhoods. This well-maintained property features an updated driveway and garage door, a newer storm and entry door, and a finished basement(2020)perfect for additional living space or a home office. Enjoy excellent connectivity with easy access to Highways 401 and 403, nearby public transit, and the upcoming Light Rail Transit (LRT) line just steps awaymaking commuting a breeze. Surrounded by a wide variety of local restaurants, everyday conveniences, and charming eateries, this home is also just a short walk to Schools, Parks, and Highland Farms and minutes from Square One shopping centre. A great opportunity for families or investors seeking a move-in-ready home in the heart of Mississauga. (id:55499)
Ipro Realty Ltd.
104 Coolhurst Avenue
Brampton (Northwest Brampton), Ontario
Brand new 4 bedroom, 4.5 bathroom . 2 car garage freehold townhome . high end finished, high end appliances. The open-concept kitchen is perfect for entertaining , Features 9 Ceilings, An Elegant Staircase, A Bright Great Room With An Upgraded Electric Fireplace, And A Modern Kitchen With Brand-New Appliances, Finished Basement With 4pc Bathroom, Main And Second Floor All Hardwood Floor. Close to All Amenities Including Shopping Mall , Park ,Great community, close to parks, public transportation, School And Public Transit. Tenant Pays All Utilities Gas, Electricity, Water. Hot water Tank. (id:55499)
Right At Home Realty
524 Salem Avenue N
Toronto (Dovercourt-Wallace Emerson-Junction), Ontario
Welcome to 524 Salem Ave. Embrace a Remarkable Chance to Possess a Charming, Fully Detached 2+1 Bedroom, 2 Bathroom Bungalow Nestled in a Prime Location! A Hidden Gem, smack dab, in the middle of the highly Sought-After Davenport area, steps from Wychwood, Corso Italia, Regal Heights and Dovercourt Village. You'll Enjoy the Character and Convenience this Area Offers, The Convenience of Shops, Restaurants, Cafes & excellent public transit options. This meticulously cared for home features an updated eat-in kitchen with stainless steel appliances, high Ceiling on main floor, large 2 Car Garage and Separate entrance to finished basement. 89 Walk Score! Potential to construct a Laneway Suite (Due Diligence Required). (id:55499)
Royal LePage Premium One Realty
2476 Mainroyal Street
Mississauga (Erin Mills), Ontario
Welcome to this unique avail semi-det home, with dbl car gar and extremely deep yard, ideally situated in one of Erin Mills most desirable neighbourhood-a peaceful, fam-friendly enclave known for its strong sense of comm, abundant green spaces, and an excepl feeling of safety and wellbeing. This beaut maint 3 bdr, 2 bath home blends timeless charm with modern updates and has been thoughtfully designed to meet the needs of todays fam. From the moment you step inside, youll be greeted by rich hrd flrs that flow seamlessly thru the main and upper lvls, creating a warm and cohesive liv space. The generous liv and din areas are perfect for entertaining or cozy fam gatherings. Lrg, updated kit features granite countertops, a stylish stone bcksplash, and modern cab, all opening into a bright eat-in area ideal for everyday meals. This room features a stepped ceiling with a beaut light fix accented by an elegant ceiling medallion. The eat-in kit is not only stylish but also functional, offering dir access to the bkyd and making outdoor dining and entertaining a breeze. Sl glass doors lead direct from the kit to a fully fenced and private bkyd oasis, complete with a spacious wooden deck and a lower-level seating area under a charming gazebo, offering both sunlit and shaded options for outdoor enjoyment. Upstairs, the prim bdr provides a peaceful retreat, complete with a walk-in closet and a walk-thru closet leading into semi-ensuite access to the updated 4-piece bath. Two addit bdrs offer ample space and natural light, perfect for children, guests, or a home office setup. Hwd stairs lead to the fully fin bsmnt, which incl a large rec rm, office area, and plenty of storage, making it ideal for a growing fam, home buss, or multi-generational living. This home incl a dbl-car gar cov fr entr with glass block wall/mudrm, and prkg for up to 3 more cars. Min from top schools, UofT Miss, parks, trails, shop, trans, and HWY. This is a rare opportunity to own a move-in-ready home. (id:55499)
Royal LePage Terrequity Realty
92 Morley Crescent
Brampton (Central Park), Ontario
***ABSOLUTELY STUNNING*** Modern Elegance in Prime Location! Discover urban luxury in this stunning townhouse nestled in the heart of a vibrant neighbourhood. Boasting contemporary design and spacious interiors, this home offers the perfect blend of comfort and style. Step inside to find an open-concept layout flooded with natural light, highlighting sleek finishes and premium fixtures throughout. The gourmet kitchen is a chef's dream, complete with stainless steel appliances and ample counter space. Upstairs, the master suite provides a serene retreat with generous closet space. Additional bedrooms offer flexibility for guests or home office needs. Outside, a private patio invites relaxation and entertaining, ideal for enjoying evenings under the stars. Conveniently located near shops, restaurants, and parks, this townhouse offers unparalleled urban living. Don't miss out on the opportunity to make this sophisticated residence your new home! (id:55499)
Royal LePage Meadowtowne Realty
Ph919 - 1040 The Queensway Avenue
Toronto (Islington-City Centre West), Ontario
This Very Unique Stunning 3 Bed 3 Bath Corner Penthouse Unit Offers Abundance Of Light, Storage, And Space. Featuring Open Layout, Lake, CN Tower, City, And Other Magnificent Views. Approximately 1200 Sq Ft of Living Space Plus 500 Sq Ft Of Wrap-Around Terrace And 2nd Level Balcony. Open Concept Beautiful Kitchen With Cherry Wood Cabinets, Movable Center Island, And Granite Counters Is Amazing For Family And Entertainment. Bedroom Split Layout. Oversized Primary Bedroom Has Its Own, Facing South West, Large Open Balcony That is Great For Exercise/Yoga/Tanning. Warm 5" Wide Plank Maple Hardwood Is Laid Throughout Entire Apartment. Marble Counters And Floors In All Bathrooms, Maple Stairs. Water, Heat, and A/C Included In the Maintenance Fee. Easy Access To Gardiner, Hwy 427, And Downtown. Public Transit, Great Schools, Restaurants, Movies, And Shopping. Pictures Were Taken Before Current Resident Moved In. Furniture, Paintings, and Decorations Shown On The Pictures Are For Illustration Purposes Only And May Vary From Those That Are Currently In The Unit. (id:55499)
Ipro Realty Ltd.
54 Cronin Drive
Toronto (Islington-City Centre West), Ontario
A stunning fusion of form and function, this custom-built residence showcases a design-forward aesthetic with impeccable craftsmanship throughout. Featuring white oak herringbone floors, soaring 10-ft ceilings on the main level, built-in speakers, and full smart home integration. The chefs kitchen is a showpiece outfitted with premium Sub-Zero, Wolf, and Bosch appliances, a massive eat-in island with bar sink and wine fridge, and seamlessly connected to a spacious family room and sunlit breakfast area. Custom millwork and thoughtful finishes elevate every room. The primary retreat offers a private balcony, dream walk-in closet, and spa-inspired ensuite. The 11-ft lower level impresses with an oversized walkout and a fully wired home theatre. Every inch of this home is curated, considered, and crafted to impress (id:55499)
Keller Williams Referred Urban Realty
2 Ashmount Crescent
Toronto (Willowridge-Martingrove-Richview), Ontario
Welcome to 2 Ashmount Cres, a beautifully renovated home in the heart of Richmond Gardens! This exquisite home is nestled on a quiet, coveted street, within a family friendly neighbourhood. Recently renovated with luxurious and high-quality finishes, this inviting side split has over 2,700 sq ft of modern comfort across four levels. The main floor features a designer kitchen with Jenn Air appliances, that overlooks the open concept living room and dining room and a walkout to the patio. There are four spacious bedrooms, including the primary with ensuite, and two additional bathrooms, all elegantly decorated with stylish finishes. The bright and cozy family room, with gas fireplace and built in bookshelves is perfect for relaxing or entertaining. The basement level provides additional recreation space, a laundry/utility room and plenty of storage! A private, fenced backyard is perfect for summer entertaining and outdoor fun. This home is a perfect blend of style, comfort and location. Steps to transit, top rated schools, parks and community pool. Easy access to highways and Pearson Airport. Beautifully renovated with designer finishes and home automation system. Just move in and enjoy! (id:55499)
Orion Realty Corporation
501 - 51 Lady Bank Road
Toronto (Stonegate-Queensway), Ontario
Welcome to boutique living at its finest at 51 Lady Bank Road, Unit 501- a rare 3-bed, 3-bath residence in an exclusive 18-unit building in South Etobicoke. Originally two pre-construction units thoughtfully combined by the original owner, this is the largest suite in the building, offering an expansive open-concept layout perfect for both everyday living and entertaining. Enjoy a chef-inspired kitchen with a gas stove, oversized island, and exceptional storage. Two bedrooms feature walk-in closets and private ensuites, while the spacious balcony with gas hookup extends your living space outdoors. Includes parking (stacker system) and two lockers for added convenience. Steps to parks, transit, and the vibrant lakeshore community. (id:55499)
Rare Real Estate
1907 - 1928 Lake Shore Boulevard W
Toronto (South Parkdale), Ontario
Take in the 'forever views' of Lake Ontario and the sunrise over Torontos iconic CN Tower from your floor-to-ceiling windows in this coveted and beautifully appointed southeast corner unit on Lake Shore Blvd West. This new building is just steps to High Park, the Humber River, the streetcar, several lakefront beaches and the Martin Goodman Trail. The 2-bedroom, 3-bathroom unit boasts loads of upgrades, including white oak hardwood floors, stainless steel appliances, quartz countertop and backsplash. Each bedroom has an ensuite bathroom & the powder room is perfect for guests. View the sailboats at dusk from your private, oversized 17-foot-long balcony. This is truly your waterfront sanctuary. The unit includes a parking spot beside a large, sole-use storage locker. Mirabella takes pride in its plethora of luxury amenities including: indoor pool with views of the Lake, fully-equipped gym with stunning views of High Park, quiet yoga studio, sauna, party room for large or small gatherings and a library with fireplace. There is a business centre with wireless internet for your work-from-home needs, a children's play room and a pet wash. The list continues with furnished guest suites for your visitors, 24-hour concierge for convenience and security. And perhaps best of all is a 10,000 sq/ft outdoor landscaped terrace overlooking the lake, with BBQs, outdoor tables, lounge areas and an architectural water fountain surrounded by comfortable seating.A short drive to Roncesvalles, Bloor West Village, The Junction & quick access to local highways & TTC. (id:55499)
Sage Real Estate Limited
54 Oconnor Crescent S
Brampton (Northwest Brampton), Ontario
Welcome to this New beautiful legal 2 bedroom basement in detached home with living room also. Separate kitchen and laundry with separate side entrance, 30% utilities extra. Steps to Mr Pleasant Trail, many parks and schools nearby, steps away from transit, Go station, community centres and more. (id:55499)
Save Max Real Estate Inc.
18 Wellington Street W
Brampton (Downtown Brampton), Ontario
PRIME DOWNTOWN BRAMPTON LOCATION WITH GAGE PARK STEPS AWAY!! WELL, MAINTAINED 3 BEDROOM BUNGALOFT WITH FULLY FINISHED BASEMENT. THIS HOME FEATURES UPDATED KITCHEN WITH WRAP AROUND WINDOWS AT THE BREAKFAST AREA, SPACIOUS LIVING/DINING ROOM, 3 WELL APPOINTED BEDROOMS, 3 BATHROOMS, MAIN FLOOR OFFICE, UPPER PRIMARY BEDROOM WITH CLOSET AND BATHROOM, ENTRANCE FROM GARAGE TO BASEMENT, COLD ROOM AND PLENTY OF STORAGE. PERFECT LOCATION STEPS TO GAGE PARK, ROSE THEATRE, FARMERS MARKET, SHOPS,RESTAURANTS, SCHOOLS AND TRANSIT. (id:55499)
RE/MAX Realty Services Inc.
180 Tiller Trail
Brampton (Fletcher's Creek Village), Ontario
Beautiful 3 Bedroom Converted to 4 bedroom, semi-detached with upper floor Family room finished as a large bedroom, giving you 5 bedrooms in total. Great for extended families. Located in Fletcher's Creek, just south of Bovaird. This wonderful family home provide ample living space for the growing family or extended family with a finished basement and extra bath and bedroom, giving you 5 bedrooms and 4 bathrooms in total. Walk in from Garage, second floor Laundry room, hardwood floors on the Main floor, new laminate floors in the basement, walk out to back yard from the Kitchen. Roof, Furnace and Air Conditioner all 6-8 years. Walk to homestead park at end of street and school as well. This is a well looked after family home, just waiting a new family to move in! (id:55499)
Sutton Group-Admiral Realty Inc.
165 Galley Avenue
Toronto (Roncesvalles), Ontario
A once-in-a-generation opportunity, the same owner for 25 years, and the house shows the care and love that the current owners have for the house, upgrading the electrical, installing sewer back flow valve, lots of newer plumbing, improved water pressure etc. but now the kids are grown, and it's your turn! Welcome to this beautifully maintained 4-bedroom, 2-bathroom detached family home. Nestled on a spacious lot with a large south-facing rear garden, this welcoming family home offers plenty of natural light and room to grow. The generously sized kitchen is perfect for family gatherings and culinary adventures. Adjacent to the pantry/rear entrance is access to your fenced back entertainers' backyard, a great spot for summertime fun. Three main bedrooms on the second floor give way to a third-floor family room and a fourth bedroom, and the best feature, a rooftop deck, perfect for those who want to enjoy nature, elevated fresh air, and or discreet sunbathing. Just like the main residence, the two-car detached laneway accessed garage offers future and current potential, currently wired for 240, it makes an easy install for an electric car charger. it also qualifies for a laneway house build under Toronto's Changing Lanes program. With its timeless charm and well-kept features, this home is ready to welcome a new family to create their own memories. Don't miss out on this rare opportunity to join the Roncesvalles/High Park community. Close to shopping, fine dining, High Park, the Lake, downtown, and major transit linkages. (id:55499)
Keller Williams Co-Elevation Realty
1906 - 370 Martha Street
Burlington (Brant), Ontario
Amazing 1 Bedroom condo with beautiful lake view, never lived in! Kitchen features a built-in oven and integrated fridge. Open concept living room walks out to the balcony. This south facing unit has plenty of natural light. Large glass exposure in the bedroom. Laminate flooring throughout. Untouched TARION warranty. Building amenities include: Dining Room, Dining and Bar Areas, Indoor/Outdoor Yoga Studio, Fitness Centre, 20th Floor Sky Lounge, Fire Pits, Swimming Pool, Whirlpool, and Outdoor Terrace. Includes 1 parking and a locker. This will go to auction on May 13, 2025. (id:55499)
Pma Brethour Real Estate Corporation Inc.
4108 - 60 Absolute Avenue
Mississauga (City Centre), Ontario
Popular Marilyn Monroe condo Tower in the heart of the city id Mississauga. Recently painted and new Laminated flooring installed. Excellent clean unit and A good sized 2 bedroom condo with skyline view, Large Balcony to spend time in the summer. East view for the morning son. This building is located closer to public transport, sq one mall for shopping and highways 401, 403, QEW. Tenant pays their own hydro. Heat and water and parking included in the price. (id:55499)
Homelife Galaxy Real Estate Ltd.
210 - 200 Manitoba Street
Toronto (Mimico), Ontario
Step into elegance with this stunning, renovated two-story loft in the heart of Mimico. This exceptional home features crown molding, extra-tall ceilings, and premium finishes throughout. The gourmet kitchen is a chefs paradise, with an expansive island for entertaining, full-size appliances, and full-height cabinets for ample storage. Sun-drenched floor-to-ceiling windows fill the open-concept living area with light, creating a warm ambiance. Enjoy a private balcony overlooking a serene courtyard, perfect for morning coffee or unwinding with a glass of wine. The oversized den adds versatility, easily transforming into a home office, guest space, or extra living area. This prime location places the lake, GO Train station, and a variety of restaurants within walking distance, making commuting and dining convenient. Nearby parks, lakefront paths, and charming cafes enhance the neighbourhood's appeal, with Pearson and Billy Bishop Airports just a short drive away. This loft offers more than just a home, it's a lifestyle. Experience the perfect blend of style, comfort, and convenience in one of Mimico's finest residences. (id:55499)
Ipro Realty Ltd.
8 - 3985 Eglinton Avenue W
Mississauga (Churchill Meadows), Ontario
Bright And Spacious 2 Bdrm And 2 Wshrm Town House In The Most Prime Location Of Mississauga. Modern Open Concept Kitchen. Living/Dining Combined W/O To The Patio. Laminate Floors Throughout. 2 Spacious Bedrooms And 2 Full Washrooms. Lots Of Storage And Closet Space/Parking . Close To Highways & Transit. Shops Restaurants & Park At Your Door!, Just Across To New Erin Mills Business Park/Commercial. (id:55499)
RE/MAX Real Estate Centre Inc.
63 Mount Fuji Crescent
Brampton (Sandringham-Wellington), Ontario
Welcome to this impressive all-brick home nestled in the desirable North East Brampton community! Set on a wider lot, this property stands out with its spacious two-car driveway, expansive deck ideal for summer gatherings, and a separate side entrance to a finished basement complete with a full washroom, kitchenette & side separate entrance perfect for extended family or guests. The main level offers a bright and functional layout with large windows, modern lighting, and a generous eat-in kitchen. Upstairs, find comfortable bedrooms and a well-appointed bathroom, while the basement provides added flexibility with its open-concept rec area. Located just steps from schools, parks, shopping, transit, and more this home is a rare blend of space, convenience, and value! (id:55499)
Maxx Realty Group
607 - 3120 Kirwin Avenue
Mississauga (Cooksville), Ontario
This two-bedroom condo offers the perfect blend of modern living and unparalleled convenience in a sought-after central location. Step inside to discover a bright and airy space featuring brand new, sleek stainless steel appliances in the well-appointed kitchen a true delight for any home chef. The open-concept living area flows seamlessly to a private balcony, your personal retreat with fantastic views of the Mississauga city center skyline as well as downtown Toronto from the bedrooms. Imagine enjoying your morning coffee or evening cocktails while soaking in the urban vista. This fantastic unit features two comfortable bedrooms and a well-maintained bathroom. As a resident, you'll also enjoy access to building amenities designed for a modern lifestyle, including a fully equipped gym for your fitness needs and a refreshing outdoor swimming pool perfect for those warm summer days. Commuting is a breeze with one dedicated parking spot included. The location offers exceptional connectivity, with easy access to Highways 403 and QEW, putting the entire Greater Toronto Area within easy reach. For those who prefer public transit, the Cooksville GO Train station is conveniently located just steps away, offering a stress-free commute to downtown Toronto and beyond. (id:55499)
Right At Home Realty
303 - 4013 Kilmer Drive
Burlington (Tansley), Ontario
Contemporary and bright, this 2-bedroom, 1-bath unit in Burlingtons desirable Tansley community is perfect for downsizers, first-time buyers, or anyone seeking a stylish, low-maintenance home in a prime location. Thoughtfully laid out, the open-concept design combines the living and dining areas, all enhanced by light laminate wood flooring that runs throughout the unit, creating a seamless and airy feel. The spacious kitchen opens beautifully to the living space, making it ideal for both everyday living and entertaining. It features stainless steel appliances, a built-in dishwasher, shaker-style cabinets, and plenty of counter space for cooking and meal prep. The generous primary bedroom easily fits a king-size bed and offers great closet space. The versatile second bedroom features a charming bow window with a built-in sitting areaperfect for reading, relaxing, or soaking in the natural light. Whether used as a guest room, office, or reading nook, it offers great flexibility to suit your lifestyle.From the living room, step outside to your own private retreat overlooking green space, the secluded balcony is the perfect spot to enjoy morning coffee, unwind in the sun, or fire up the BBQ. Additional highlights include a large, updated 4-piece bathroom and an oversized in-suite laundry room with plenty of extra storage. The unit also comes with one underground parking space, access to a storage locker, and ample visitor parking.Conveniently located close to walking and bike paths, community parks, schools, shopping, restaurants and with quick access to the 407, 403, and Appleby GO Station, this home offers the perfect blend of comfort, convenience, and lifestyle. (id:55499)
Exp Realty
391 Kittridge Road
Oakville (Wc Wedgewood Creek), Ontario
Open House Sun May 4, 2-4 pm. Gorgeous renovated freehold townhome with luxury custom finishes top to bottom, situated on a quiet child safe street in family friendly neighborhood, very private fenced garden overlooks mature trees, stunning ravine & pond views over Dalewood Park from second floor, rare 5 parking spots, open concept main floor features gorgeous hardwood floors, pot lights, stunning gourmet custom kitchen with center island, quartz counters and breakfast bar, built-in stainless steel appliances, fully updated custom 2 pc bathroom, large picture window providing tranquil view over mature trees and walkout to large deck and private back garden. Truly an entertainers dream! The second level features hardwood floors, extra spacious primary bedroom for king size bed, walk-in closet with custom built-ins, modern 4 pc ensuite bath, very bright 2nd and 3rd bedrooms feature double closets, sunny view over front garden, handy linen closet and modern 4 pc main bathroom. The professionally finished lower level features a large L-shaped family room with office and exercise area, laminate floors, pot lights, laundry room with custom cupboards and quartz counter folding/craft area. Furnace room features extra storage space and there is additional storage space under the stairs. Handy direct entry from single car garage and spacious covered front porch truly complete this wonderful family home. See extensive list of features and upgrades attached to listing and posted at property. Situated steps to park, walking trails, shopping, restaurants, buses, an abundance of retail stores on Dundas St and only minutes to the QEW, 403 & 407 providing quick travel time to 401. Rare opportunity in highly sought after family neighborhood. Must be seen to appreciate. (id:55499)
Sutton Group Quantum Realty Inc.
428 Rockwell Common
Oakville (Oa Rural Oakville), Ontario
**Bright & Spacious 3 Bedroom Corner Unit Townhouse W/Large Windows**Double Door Entry** Main Floor Office/Study/Den & Laundry**Access From Garage** Modern Open Concept 2nd Floor With High Ceiling & Walk Out To Balcony** Family Size Functional Kitchen Equipped With S/S Appliances & Breakfast Bar**Granit Counter Top & Tile Back Splash** Sunfilled Living Room & Dining Area Complete 2nd Floor**Well Appointed Primary Bedroom W/Walk In Closet & 4Pc Ensuite**2 Good Sized Additional Bedrooms With Closet Space** Convenient Location With Easy Access To All Amenities** Ideal Family Home In Great Neighborhood** Pictures Taken In 2023** (id:55499)
RE/MAX Realty One Inc.
RE/MAX Real Estate Centre Inc.
126 Sandyshores Drive
Brampton (Sandringham-Wellington), Ontario
Welcome To This Stunning, Upgraded 3-Bedroom, 2-Storey Freehold Townhouse Perfectly Located In A High-Demand Area Just A 3 Mins. Walk To Trinity Commons! Step Through The Elegant Double-Door Entry Into A Beautifully Maintained Home Featuring Fresh Paint Throughout & Stylish Pot Lights That Create A Warm, Modern Ambiance. The Spacious Living Area Flows Seamlessly Into An Open-Concept Kitchen, Newly Renovated W/ Quartz Countertops, S/S Sink, Backsplash, & Brand New Appliances Including A Dishwasher, Stove, & Hood Fan. Enjoy The Convenience Of A Main Floor Laundry Area & A Newly Updated Powder Room. Upstairs, Retreat To A Large Primary Bedroom W/ A Huge Walk-In Closet & Private 3Pc-Ensuite. Two Additional Generously Sized Bedrooms W/ Closets & A Fully Renovated Second Full Bathroom Completes The Upper Level. Step Outside To A Fully Fenced Backyard W/ No Homes Behind! Additional Highlights Include: Brand New Stairs Carpet, Tasteful Modern Upgrades, Move-In Ready Condition. Don't Miss Your Chance To Own This Gem In A Sought-After Neighborhood! Book A Showing Now!! (id:55499)
RE/MAX Real Estate Centre Inc.
81 James Young Drive
Halton Hills (Georgetown), Ontario
Welcome To 81 James Young Dr Located On A Quiet Child Friendly Street in the Most Sought After Area Of Georgetown South! True Pride of Ownership shown Throughout This Home! The Bright And Airy Main Floor Features Large Living Room + Dining Room Combo And An Eat-In Kitchen With Breakfast Area. Kitchen Renovations Completed In 2022 And Come Equipped With Top Quality Stainless Appliances As Well. Walk-Out To The Rear Deck & Spacious Patio with With A Covered Seating Area, Perfect For Entertaining And Enjoying During The Warmer Months. Second Floor Features Primary Bedroom With Walk-In Closet And An Ensuite Bath. Two Additional Generous Sized Bedrooms Along With A Full Main Bath Complete The Second Floor. Fully Finished Basement With Another Full Bath, Rec Room, And Private Laundry Area. No Detail Has Been Overlooked In This Home And Every Space Has It's Purpose To Maximize Functionality On Each Floor! Laminate Flooring Throughout The Home. Furnace + A/C (approx. 4 years old), Roof (approx. 12 years old), Windows (approx. 10 years old). Close To Shopping, Recreational Facilities, And Walking Distance To Schools! (id:55499)
RE/MAX Realty Services Inc.
10 - 4275 Millcroft Park Drive
Burlington (Rose), Ontario
A Rare Bungaloft with Double Garage in the Heart of Millcroft! Welcome to this spacious and unique bungaloft offering approximately 2,000 square feet of living space, plus an additional 1,400 square feet in the unfinished lower level, ready for your personal touch! This thoughtfully laid out home features 2+1 bedrooms and 3 full bathrooms. The main level boasts brand new carpet, generous principal rooms, a large dining area, and a bright family/living room with soaring vaulted ceilings. The main floor primary bedroom includes a walk-in closet and a 4-piece ensuite, while a second bedroom, a full 4-piece bathroom, and a convenient laundry room with garage access complete the main floor. Upstairs, the loft offers a versatile open space, an oversized walk-in closet, and another 4-piece bath, ideal for guests, a family room or a home office. Outside, enjoy entertaining on your backyard patio, the convenience of a double car garage and a double-wide driveway. Tucked away in a quiet, well-maintained complex, this home is perfect for retirees and empty nesters seeking comfort and community. Located in the highly desirable Millcroft neighbourhood, close to all amenities. Pets are permitted (id:55499)
RE/MAX Escarpment Realty Inc.
202 - 15 Foundry Avenue
Toronto (Dovercourt-Wallace Emerson-Junction), Ontario
Step inside this stylish upper-level stacked townhome in the vibrant Davenport Village, offering west facing park views and gorgeous sunset skies. Move-in ready and inviting with fresh paint throughout and a newly installed entryway carpet, along with upgraded light fixtures. The bright, open-concept main floor features a spacious living and dining area, along with a new kitchen boasting granite countertops and brand new stainless steel Samsung appliances (microwave, stove/oven, dishwasher, 2025). The primary bedroom includes a large walk-in closet, while the expansive upstairs loft is perfect for a home office or guest bedroom, and opens onto an oversized terrace complete with patio furniture and a BBQ ideal for enjoying golden-hour sunsets and outdoor entertaining. Located in a highly sought-after neighbourhood, your new home is just steps from Balzacs Coffee, Century Park Tavern, and the West Toronto Railpath. It's also minutes to Dufferin Mall, the subway, GO Transit, and schools, with easy access to downtown Toronto. Complete with underground parking and a locker, this is urban living at its best. (id:55499)
Century 21 Leading Edge Realty Inc.
20 Astrantia Way
Brampton (Credit Valley), Ontario
Luxury detached home in one of the most sought-after neighborhoods of West Brampton i.e. Estates Of Credit Ridge. 4000+ Sq Ft above ground & approx. 2000SqFt walk out basement on a Premium pie shaped lot approx. 80Ft Wide from back - No expense spared by the owners of this Beautiful Medallion built North-East facing home with 3 Car Garage. Soaring 10 ft high ceilings on main and 19ft high ceiling in open to above family room. Sunken Living & Sep Dining both with bay windows. Custom Kitchen W/Stone Countertop and Butlers Pantry with B/I high-end appliances. Large low maintenance and attractive looking composite material walk down deck comes out perfect for family entertainment; giving access to both levels of backyard. 9Ft ceiling on second floor with all spacious bedrooms. All 4 bedrooms are connected to spacious washrooms on second floor. Bright & Spacious Walk out basement apartment with 9Ft ceiling doesn't make you feel that you are in a basement. Overall, an owners pride ready for its next Lucky Family!! (id:55499)
Ipro Realty Ltd.
846 Luxton Drive
Milton (Be Beaty), Ontario
Welcome to Your Perfect Family Home in Hawthorne Village! This 4+2bedroom, 4-bathroom semi-detached house has been freshly painted and well cared for((AC/Furnace(2021) Roofing(2021)), so you can move right in and start making memories! Its got everything you need.On the main floor, you will find a spacious living and dining area, perfect for family meals. The cozy family room is the ideal spot to relax, and sliding doors lead to a full-size patio great for BBQs, get-togethers, or just enjoying the outdoors. Generous sized kitchen with modern countertops and lots of storage. Upstairs, the bedrooms are roomy and comfortable, including a primary suite with a closets and a private 4-piece ensuite with a soaker tub perfect for unwinding after a long day.Need extra space? The fully finished basement has you covered! With 2 bedrooms, a big rec room, and a 3-piece bath, its perfect for guests, in-laws, or even a hangout space for teens. Outside, this home has great curb appeal with a covered porch and a newly interlocked double driveway that fits two cars side by side, no more shuffling cars in the morning! Plus, the location is amazing, walking distance to McDuffe Park and Beaty Library and just minutes from top-rated schools, parks, shopping, transit, and highways. Its a perfect place where your family can grow, laugh, and make lifelong memories.Come take a look and see if it feels like home! (id:55499)
Zolo Realty
2156 Country Club Drive
Burlington (Rose), Ontario
Prepare to fall in love with this breathtaking bungalow in the coveted Millcroft community! Bathed in natural light, this 1,950+ sq ft (MPAC) masterpiece offers an open-concept layout that feels both grand and inviting, complemented by a fully finished basement, that's perfect for entertaining. The heart of the home is a gourmet, family-sized kitchen, complete with high-end appliances, a sunny breakfast area, with a walk-out to a charming deck. Step outside to your private backyard oasis, featuring multiple seating areas, a built-in BBQ with gas hookup, and a irrigation system and shed. The spacious family room, with its soaring ceilings and cozy fireplace, flows seamlessly into a separate living/den and elegant dining room, creating a perfect blend of comfort and sophistication. Convenience abounds with a main-level laundry room that opens to a double-car garage. Retreat to the expansive primary bedroom, a serene haven with a renovated 4-piece ensuite boasting a sleek glass shower and a walk-in closet. A second bedroom enjoys semi-ensuite access to another 4-piece bath. Skylights and abundant windows flood the home with light, enhancing its warm, welcoming vibe. The lower level is a dream, featuring a recreation room with a second fireplace, two additional bedrooms, a games room, ample storage, and a 3-piece bath. Nestled in the vibrant Millcroft community, close to shopping, restaurants, schools, Millcroft Golf, highways, and parks. (id:55499)
Right At Home Realty
45 - 1050 Shawnmarr Road
Mississauga (Lorne Park), Ontario
This charming and spacious townhome is nestled in a quiet, family-friendly complex just steps from Lake Ontario. Enjoy an open-concept main floor with a bright living and dining area, hardwood floors, and walk-out to a private, fenced backyard perfect for summer gatherings or peaceful mornings with coffee. Upstairs features three spacious bedrooms and an updated 4-piece bathroom. The fully finished basement offers a Sep. Entrance from garage. Can be used as a rec room, home office space, or extra guest area. Located in the heart of Port Credit, youre walking distance to scenic waterfront trails, parks, top-rated schools, GO Transit, and all the vibrant shops and restaurants the area is known for. The condo fee includes Cable TV and Internet plus 2 underground parking. (id:55499)
Royal LePage Terrequity Realty
3927 Coachman Circle
Mississauga (Churchill Meadows), Ontario
Nothing to do but move right in! This immaculate Freehold Townhome boasts a spacious layout in the highly sought-after Churchill Meadows neighborhood. Recently painted and carpet-free, it features a welcoming double-door entrance. Step inside to discover a bright and open-concept main floor, highlighted by a generously sized kitchen that overlooks the combined living and dining areas an ideal space for both entertaining and everyday living. The main floor also offers convenient access to a fully fenced backyard with a charming deck, perfect for outdoor relaxation. The second level features three generously sized bedrooms, including a large primary bedroom with a walk-in closet (complete with organizer) and a 4-piece ensuite. Two additional spacious bedrooms share a well-appointed 4-piece bathroom. This home strikes the perfect balance of comfort, convenience, and style, making it an ideal place to call home. The basement offers a large rec room, perfect for extra living space. Located close to top-rated schools, a hospital, transit options, and major highways (407, 401, and 403). Its also near the brand new Churchill Meadows Community Centre, Sports Park, and the Eglinton Town Centre. (id:55499)
Royal LePage Signature Realty
1377 Rometown Drive
Mississauga (Lakeview), Ontario
Experience the pinnacle of luxury living in this brand-new, fully customized masterpiece (2025), ideally situated near the prestigious Dixie & QEW corridor, this architectural marvel offers approximately 6,700 square feet of impeccably designed living space, blending contemporary elegance with enduring sophistication. Crafted for refined living, the home boasts a thoughtfully designed floor plan featuring four spacious bedrooms on the upper level, a luxurious main-floor office, and two well-appointed bedrooms in the lower levelperfect for multi-generational living or hosting guests in style. Dramatic 10-foot ceilings grace the main and lower levels, while tray ceilings throughout the second-floor bedrooms and hallway enhance the finished ceiling height to a 10 feet. A custom 6 x 9 front door welcomes you into a grand foyer, crowned with an awe-inspiring 20-foot ceiling that sets the tone for the homes elevated design. Every detail has been meticulously curatedfrom sleek glass railings and wide-plank hardwood floors to designer light fixtures and fully soundproofed, exquisitely finished washrooms walls. The gourmet kitchen is a culinary dream, outfitted with built-in JennAir appliances, a pot filler, and premium finishes that define luxury. The lower level is a haven of relaxation, featuring a private sauna and ample space for recreation. Step outside to a professionally landscaped backyard adorned with elegant interlocking stoneworkan ideal setting for effortless indoor-outdoor entertaining. Additional highlights include a comprehensive security camera system and year-round comfort provided by dual furnaces and A/C units. Modern, elegant, and move-in ready, this one-of-a-kind residence is a true showpiece, offering luxurious living in one of the areas most sought-after neighborhoods. **EXTRAS** Exceptional family home conveniently located near schools, Dixie outlet mall, Toronto Golf Club, and a quick commute to downtown Toronto via the QEW or Go stations. (id:55499)
Royal LePage Superstar Realty
21 Trailview Lane
Caledon (Bolton West), Ontario
Welcome to 21 Trailview Lane - The Perfect Place to Call Home! Tucked into one of Bolton's most family-friendly neighbourhoods, you'll love the charm and character found throughout - from elegant custom maple floors and graceful archways to recessed art niches that add a unique, timeless feel to the home. This 4+1 bedroom home offers unbeatable value and space, making it ideal for growing or multigenerational families. Step onto the inviting covered porch and into a bright, welcoming space designed for real life. Enjoy generous principal rooms including separate living and dining areas, an extra family room with a beautiful gas fireplace, and a finished basement perfect for movie nights, a home office, plus a guest suite. Upstairs, you'll find four spacious bedrooms and two updated bathrooms that offer a clean, refreshed style. A main floor laundry room adds everyday convenience, while the finished basement provides flexibility for evolving family needs. The backyard is made for easy entertaining, with a walkout from the kitchen to a stamped concrete patio and low-maintenance outdoor space perfect for barbecues, family fun, or simply relaxing under the stars. Additional features include: Double car garage with stamped concrete driveway (parking for 4 vehicles, 6 in total) and a central vacuum system. Ideally located just steps from parks and schools, with quick access to Highway 50 and nearby amenities. Don't miss this opportunity - book your showing today! (id:55499)
Ipro Realty Ltd
48 Dafoe Crescent
Brampton (Fletcher's West), Ontario
****Wow**** Come Check Out This Immaculate Fully renovated 4 Bedroom Detached house with3bedroom legal basement Situated On most desirable area of Brampton. Fully renovated from top to bottom with brand new kitchen, flooring, paint, pot lights, washrooms and 3 bedroom 2washroom legal basement is just cherry on cake. Inside You Have A Large Living room with fireplace and beautiful decor. Dining Room is separate With Laminate Floors and pot Lights.Family room is amazing size with fireplace and walkout to backyard. Kitchen Comes With Updated S/S Appliances, Granite counters and Centre Island. Master Bedroom comes with 4pcs En suite and walking closet. Main washroom is master piece with beautiful decors. Other rooms are spacious.Laundry on main floor. Legal 3 bedroom and two full washroom Basement is just next level masterpiece. Backyard is perfect size with walkout to charolais street. ****Located In An Excellent Location Walking Distance To Many Schools, Parks, Public Transportation & All Other Amenities!! (id:55499)
Homelife Real Estate Centre Inc.
14 Byng Avenue
Toronto (Elms-Old Rexdale), Ontario
Attention First Time Buyers & Investors! This Detached Bungalow Features 3 Spacious Bedrooms, Updated Main-floor Kitchen, Finished Basement With Separate Entrance, 1 Additional Bedroom, 2nd Kitchen and Living Space, Great In-Law Suite Potential! Freshly Painted! Upgrades To Plumbing. New Laminate Floors In Bedrooms. Main-Floor Hardwood Just Refinished. Situated On a Large 50x148 Ft. Lot, This Home Comes With A Detached Garage, And Long Private Driveway With Lots of Parking! Quiet Street, Near To 401/400/427 Hwys, Golf Course, Parks, & Trails Along The Humber River, Less Than 15 Mins Drive To Pearson Airport, 25 Mins To Downtown! (id:55499)
RE/MAX West Realty Inc.
21 Dunlop Court E
Brampton (Fletcher's Meadow), Ontario
**Upper Portion Only** Welcome to your ideal home in Bramptons sought-after Fletchers Meadow! This well-maintained and freshly painted 3-bedroom home is completely carpet-free. Enjoy a spacious kitchen with newer appliances, overlooking the living room and walk-out to the backyard. Conveniently located near parks, schools, shopping, public transit, and Hwy 410. Tenants pay 2/3 of utilities. *Basement rented separately.* Garage can be used storage. No pets and no smoking! (id:55499)
Right At Home Realty
42 Ferdinand Drive
Brampton (Bram West), Ontario
Luxury detached home with over 3,500sqft. Stunning custom designed concrete driveway, walkways & along the rear side of the home. Iron railings on the porch leading to a double door entry. Completely upgraded from the moment you step in with large tile floors, hardwood floors, crown moldings, smooth ceilings, pot lights, and wainscoting throughout. Lots of space and options for you to enjoy this home, including an open concept living room, formal dining room, a main floor office/den, as well as an open concept kitchen & family room combination. The family room has been opened up & arranged in the optimal layout, including a walkout to the backyard which is fully fenced & comes with a large shed which offers great utility. The kitchen has all the luxuries you are looking for, including extended cabinets, upgraded hood vent, pot & pan drawers, vacuum built in under the cabinets for easy cleaning, built-in stove top in the stone counters, under cabinet lighting, backsplash, & built-in stove and microwave. A bright, large window and moveable island top off this well thought out area. A custom pantry has been added for extra convenience. There are two staircases leading to the expansive upper floor, including the second family room, which can easily be converted to a sixth bedroom. Every closet in this house has custom organizers built-in for full utility. Access to the double car garage which has epoxy floors and shelving perfect for organization. There is a hook up for main floor laundry in the mud room, however you are likely to enjoy the second-floor laundry instead. There is also a side entrance & walk-up entrance for the two lower-level units. One of them is a two-bedroom unit & the other is one bedroom. There is a second shared laundry room on the lower level. The lower levels also have smooth ceilings & pot lights throughout. The main floor has zebra blinds whereas the second floor has California shutters. Two linen closets & 3 full bathrooms on the second floor. (id:55499)
Royal LePage Meadowtowne Realty
2109 Newell Crescent
Burlington (Orchard), Ontario
Welcome to 2109 Newell Crescent, a beautifully maintained 4-bedroom, 3-bathroom two-storey home nestled in the highly sought-after Orchard neighbourhood. Situated on a spacious corner lot on a quiet crescent, this home offers both privacy and charm. Enjoy a sun-filled interior with plenty of natural light, freshly painted throughout in modern tones. The open-concept main floor flows into a large backyard featuring a stunning patterned concrete patio, perfect for entertaining or relaxing. The primary bedroom includes a walk-in closet and private ensuite. Additional highlights include ample living space for the whole family. A perfect blend of comfort and location, don't miss this one! (id:55499)
Royal LePage Burloak Real Estate Services
83 - 80 Acorn Place
Mississauga (Hurontario), Ontario
Absolutely Amazing Location - Located On A Highly Demanded Neighborhood Peel-Mississauga, Hurontario Area. Welcome to Quite Family & Friendly Neighborhood. This Beautiful Property Offers Great Features, such as Living Space Approx 1550 SQFT, W/O Backyard, Amazing Location. 3+1 Bedrooms, with 4 Washrooms. Spent Over $$60K on the property ( 2025 ). Primary Bedroom with W/I Closet and Ensuite Washroom, 2nd and 3rd Bedrooms are also very spacious with Large closets. Everything at the property is BRAND NEW. Entire Home with New Flooring and Harwood Stairs, New Washrooms with Porcelain Tiles, Floating Sinks and New Vanities, Pot Lights throughout the house, Clear Ceiling on the entire Property. Front Exterior renovated in 2022,Brand-New Stainless-Steel Appliances, with Brand New Washer & Dryer ( One Year Warranty ). Kitchen with Quartz Counter Tops with Deep Sink & Backsplash, Porcelain Tiles, Freshly Painted the Entire Property, with New Baseboards, Doors Handles, Modern Light Fixtures. Garage has finished with Epoxy Floor and Painted the entire garage, with Garage opener. Furnace Replaced (2023) Roof Replaced in (2015), Central Vacuum System Installed ( Seller Hardly Used It ). Minutes away from Great Schools, Parks, Golf Course, Two Minutes HWY 403, Hwy 407, Hwy 401. Square One, Heartland, GO Station, Mi-Way and GO Transit Bus Terminals, Shops, Costco, and Many More....... Property is Staged Virtually (id:55499)
Century 21 People's Choice Realty Inc.
Ph919 - 1040 The Queensway Avenue
Toronto (Islington-City Centre West), Ontario
This Very Unique Stunning 3 Bed 3 Bath Corner Penthouse Unit Offers Abundance Of Light, Storage, And Space. Featuring Open Layout, Lake, CN Tower, City, And Other Magnificent Views. Approximately 1200 Sq Ft of Living Space Plus 500 Sq Ft Of Wrap-Around Terrace And 2nd Level Balcony. Open Concept Beautiful Kitchen With Cherry Wood Cabinets, Movable Center Island, And Granite Counters Is Amazing For Family And Entertainment. Bedroom Split Layout. Oversized Primary Bedroom Has Its Own, Facing South West, Large Open Balcony That is Great For Exercise/Yoga/Tanning. Warm 5" Wide Plank Maple Hardwood Is Laid Throughout Entire Apartment. Marble Counters And Floors In All Bathrooms, Maple Stairs. Water, Heat, and A/C Included In the Maintenance Fee. Easy Access To Gardiner, Hwy 427, And Downtown. Public Transit, Great Schools, Restaurants, Movies, And Shopping. Pictures Were Taken Before Current Resident Moved In. Furniture, Paintings, and Decorations Shown On The Pictures Are For Illustration Purposes Only And May Vary From Those That Are Currently In The Unit. (id:55499)
Ipro Realty Ltd.
6438 Hampden Woods Road
Mississauga (Lisgar), Ontario
Stunning Semi-Detached Home nestled in the highly sought area of Mississauga. A perfect blend of suburban tranquility and urban convenience. Recent (March 2025) upgrades includes Neutral color painting, pot lights on Main & First floor, Zebra blinds, New Quartz kitchen counter top. Lots of 'YES' & 'WOW' factors - French Curb, Double Door entry with full door glass inserts, Internal door to garage, Smooth ceilings, Approx. 187 sq ft Professionally finished back yard deck with Pergola and bench, Access to Family washroom from 2nd bedroom and hallway, Primary washroom with designer features including walk in glass shower & soaker tub, Family washroom with rain shower & Grohe fixtures. The modern kitchen boasts upgraded countertops, stainless steel appliances, and ample cabinet space flowing seamlessly into a cozy breakfast area with a walkout to a fully fenced backyard. Upstairs, you'll find three generously sized bedrooms, including a large primary suite with a walk-in closet and private 4-piece ensuite. The finished basement adds even more living space, an additional bedroom, full bathroom, and a large rec room perfect for extended family, guests, or rental income potential. Rough-in for a wet bar (running pipes for hot and cold water, drains, and wiring for appliances like refrigerators or dishwashers) is ready in the basement. Close to all amenities Lisgar Go Station, Community Center, Golf Club, Groceries, High rated Schools, Hospital & quick access of 401/403/407 Highways. It provides the ultimate convenience and lifestyle.*** Ideal Home & Location *** (id:55499)
Homelife/miracle Realty Ltd
Bsmt A - 135 Bonham Bsmt Boulevard
Mississauga (Streetsville), Ontario
Streetsville! Highly sought area! Beautiful bright recently constructed, Self contained, Separate Side door entrance. 1 Bedroom basement apt in the heart of Streetsville village! Make this lovely finished bsmt apt. your home. Kitchen has breakfast bar, combined with open concept Living room. Walk to Streetsville village, GO, Public transit, restaurants, shops, Tim Hortons, local shops and more. Separate entrance to suite. With laundry on site in separate shared laundry room. There is a Small outdoor space at side door entrance where you can put a small table and chairs if you like. No access to the backyard. Parking spot is available, but not included in the rent. There is room for one parking on the driveway, to be parked side-by-side with other vehicles. Rent to be negotiated for parking spot if needed. (id:55499)
Cityscape Real Estate Ltd.
12 Swanhurst Boulevard
Mississauga (Streetsville), Ontario
Welcome to this immaculate, spacious bungalow on a 60 x 140 ft lot in the Village of Streetsville. Fabulous old-world charm with unique restaurants, pubs, cafes and shops. Your future home awaits you, offering a large paved driveway leading to an aesthetically pleasing "Shipp" built beauty. Spacious living room with Bay window is combined with a formal dining room. Hardwood flooring under carpet. Crown moulding. Renovated kitchen with quartz countertops, custom backsplash, pot lighting, and skylights. Contrasting granite breakfast bar overlooking the family room with 10'6" ceilings and oodles of natural light pouring in from 3 glass aspects. Walk-out from the family room area to the deck and huge backgarden. 3 spacious bedrooms with hardwood flooring. New 3-pc bath on lower level. Finished Laundry. Two separate staircases lead you to a full, unfinished, waterproofed basement awaiting your imagination (eg. recreation room, games room, office, workshop.) This is your opportunity to own a great home in Riverview Heights, Streetsville. Near Go-Station, parks, Credit River, places of worship, schools and shopping. True pride of ownership! Don't wait, act now! "Let's Make a Bond" (id:55499)
Royal LePage Signature Realty
397 Burloak Drive
Oakville (Br Bronte), Ontario
Welcome to 397 Burloak Drive, a spacious and well-maintained home built in 2007, located in the highly desirable Bronte West neighbourhood of Oakville. This bungalow offers over 2,087 square feet of main floor living space, featuring 9-foot ceilings and hardwood flooring throughout, making it perfect for families or anyone seeking comfortable, single-level living. The updated kitchen is designed for functionality and style, with a center island that includes a breakfast bar, quartz countertops, and an extra pantry for added storage. The family room is warm and inviting, complete with a gas fireplace and direct access to the patio, seamlessly connecting indoor and outdoor spaces for relaxation or entertaining.The primary bedroom serves as a private retreat with its walk-in closet and luxurious 5-piece ensuite featuring a double vanity, soaker tub, and separate shower. Two additional bedrooms are generously sized and share a convenient 3-piece Jack and Jill bathroom. The main floor also includes a combined living and dining area with large windows that fill the home with natural light, a powder room for guests, and a laundry room with direct access to the garage. Large windows throughout the home ensure bright and airy living spaces. The open flow between the kitchen, breakfast area, family room, and patio makes this home ideal for hosting gatherings. The basement offers an impressive additional 2,120 square feet of space, including a freshly painted recreation room with newer flooring and ample room for customization. Situated just steps from scenic parks, trails, and Lake Ontarios waterfront, this property is close to top-rated schools, Bronte Harbour, Heritage Waterfront Park, and the shopsand restaurants of Bronte Village. This is a must-see home! (id:55499)
Elixir Real Estate Inc.



