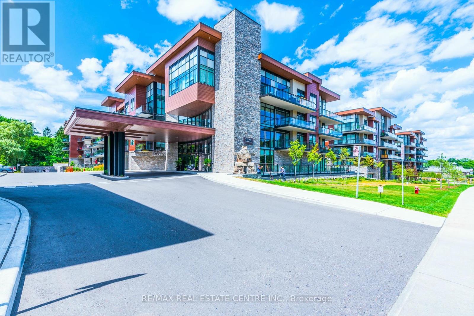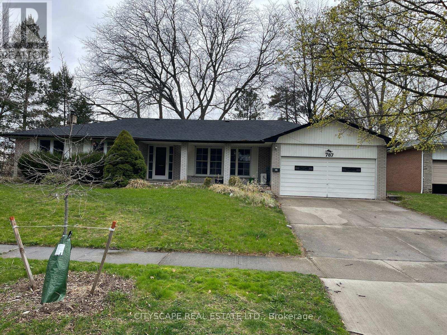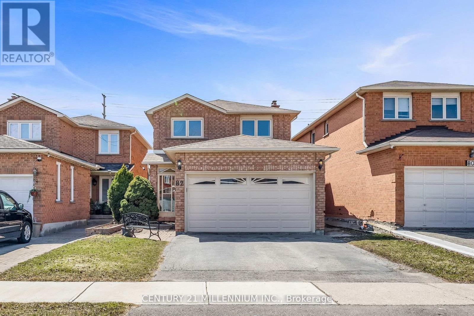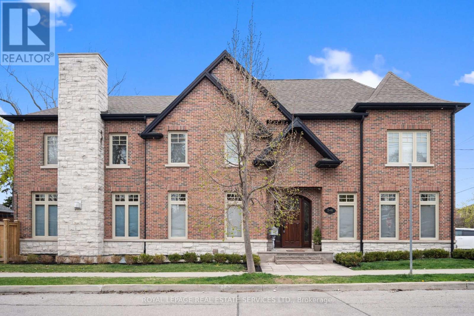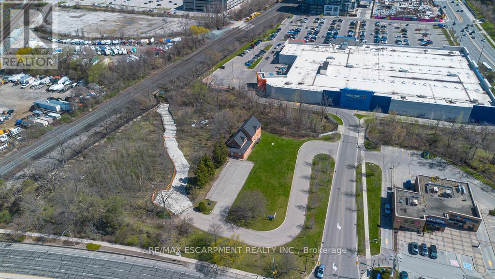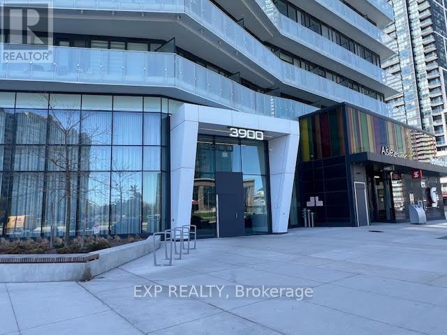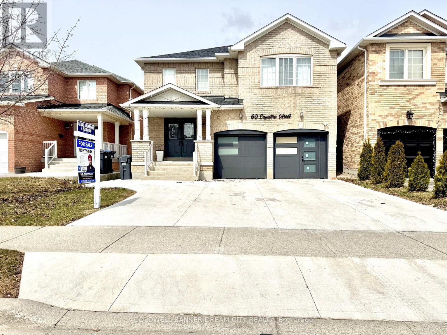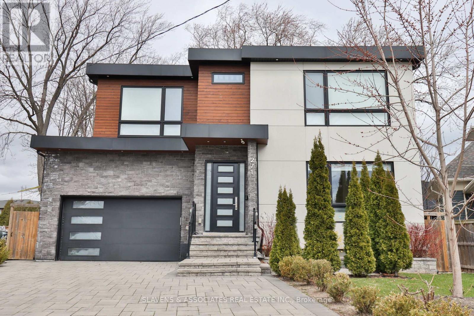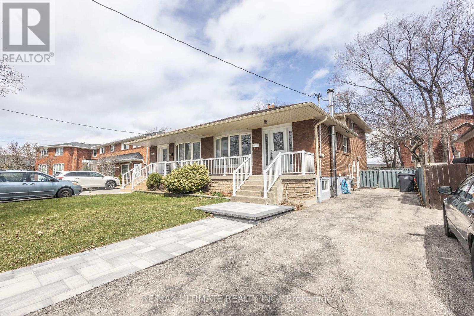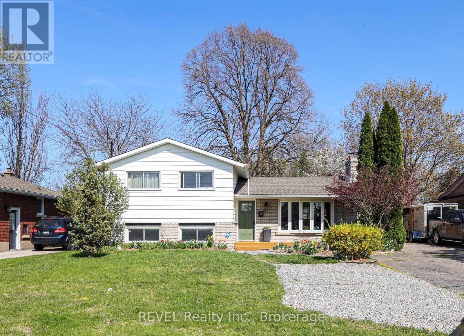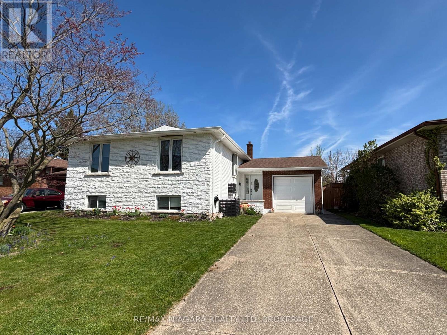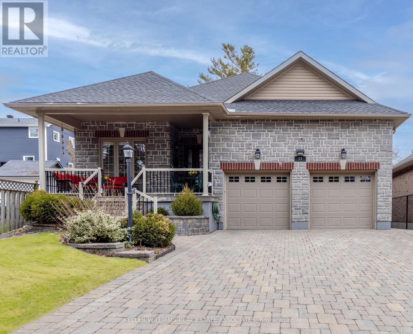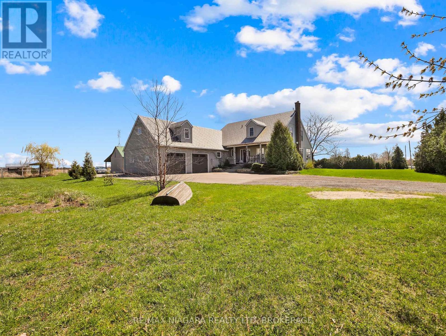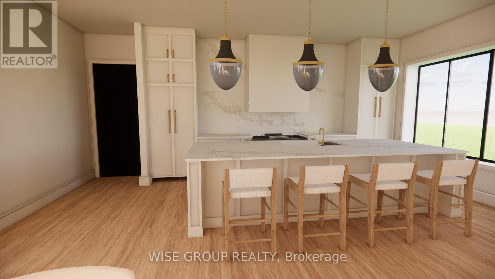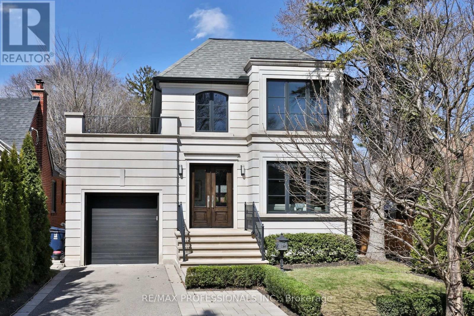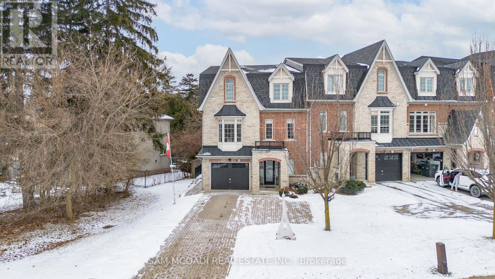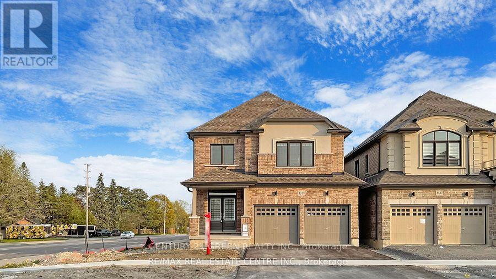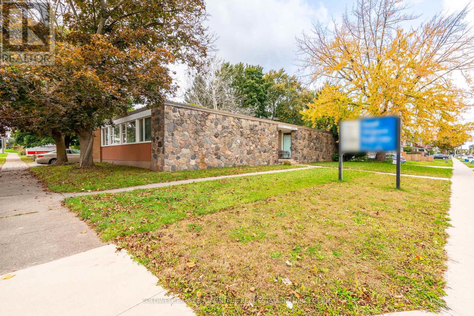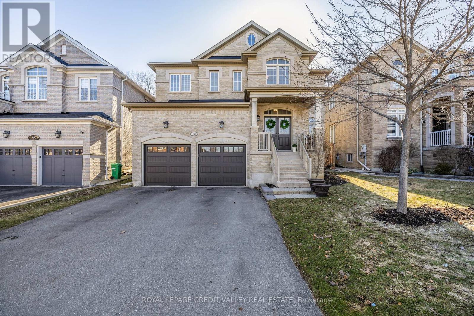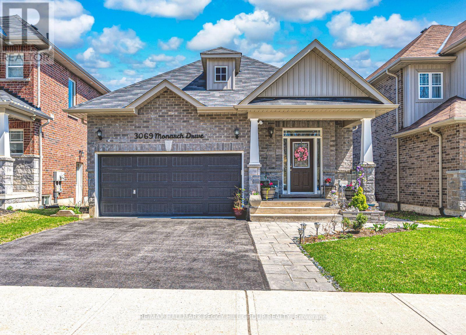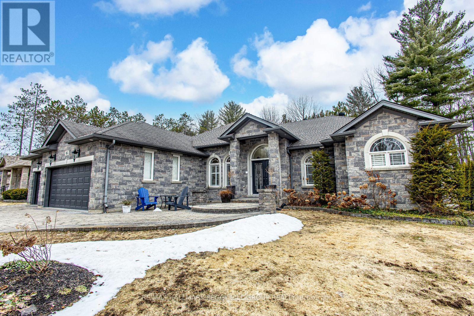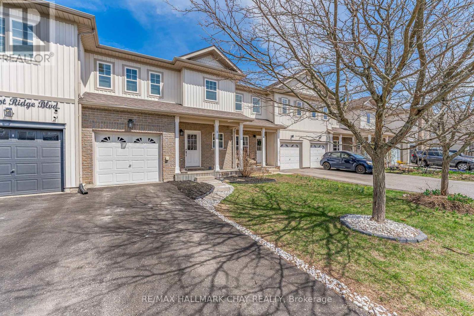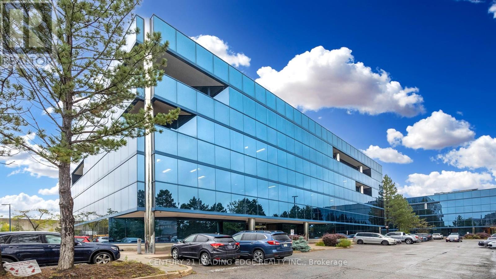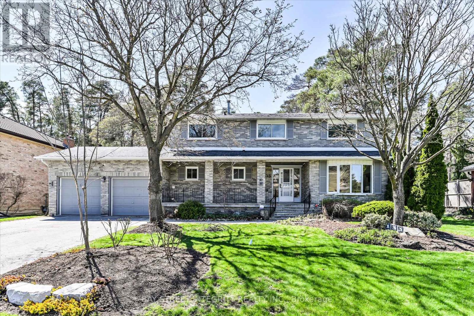G28 - 1575 Lakeshore Road W
Mississauga (Clarkson), Ontario
Welcome to the "Oak Park" model at The Craftsman in Clarkson Village! This 660 sq. ft. bright and stylish one-bedroom plus den unit boasts 9-ft ceilings, hardwood floors, and floor-to-ceiling windows that flood the space with natural light. Enjoy modern touches like pot lights and heated bathroom floors, Google Nest V3 can be operated remotely. The kitchen featuries two-tone cabinets, stainless steel appliances, quartz countertops, and a tiled backsplash.Located in a prime area, you're just minutes from waterfront trails, a dog park, shops, and restaurants. Public transit is steps away, with Clarkson GO Station and the QEW just a short drive. **EXTRAS** Building Amenities Include Gym, Guest Suite, Party Room, 24 Hr Concierge & Rooftop Terrace.Additional space next to parking convenient for minivan/wheelchair access, along with private electric charger one of the very few in the building. (id:55499)
RE/MAX Realty One Inc.
RE/MAX Real Estate Centre Inc.
1580 Davenport Road
Toronto (Corso Italia-Davenport), Ontario
Welcome to this beautifully renovated single family home offering three independent units, perfect for multigenerational living or investment. Fully updated in 2017, each unit features its own heating control for maximum comfort and privacy. The main floor unit boasts a bright layout with access to a lovely private patio, ideal for relaxing or entertaining. Upstairs, the second-floor unit offers a spacious design highlighted by exposed brick walls, a cathedral ceiling, and a skylight that fills the space with natural light, along with a beautiful deck off the kitchen perfect for enjoying morning coffee or evening meals. The street-level basement unit features a generous walk-in closet and easy access. Residents share a convenient laundry facility, and there's also a large storage room in the basement for added functionality. Modern finishes and thoughtful upgrades throughout make this home truly move-in ready and a fantastic opportunity. (id:55499)
Ipro Realty Ltd.
126 Lake Louise Drive
Brampton (Fletcher's Meadow), Ontario
A spacious semi-detached home in the sought-after Fletchers Meadow neighbourhood. This 3+1 bedroom, 4-bathroom home offers parking for three and approximately 2,300 sq ft of finished living space. Hardwood floors run through the main and upper levels, with updated lighting and fresh paint throughout move-in ready! Step into a bright, open-concept layout designed for both comfort and entertaining. The seamless flow between rooms creates a welcoming, airy atmosphere. The eat-in kitchen features quartz countertops, a new pantry, and a walkout to a large backyard with a beautiful mature maple tree perfect for summer shade and outdoor enjoyment. Upstairs has three well-sized bedrooms. The primary suite includes a soaker tub, walk-in shower, and a full wall of closet space. The middle room is ideal for a nursery, office, or guest room. The front bedroom features a balcony overlooking Lake Louise Parkette a great spot for morning coffee. The main bath has a new quartz vanity and fixtures. The fully finished basement includes a self-contained apartment great for in-laws, extended family, or rental income. Located in family-friendly Fletchers Meadow, close to Mount Pleasant GO, schools, parks, shops, and daily essentials everything you need just minutes away. Fletchers Meadow offers a vibrant community and recreational options, making it an ideal place to call home. (id:55499)
RE/MAX All-Stars Realty Inc.
787 Dack Boulevard
Mississauga (Lorne Park), Ontario
This beautiful renovated banglown 1st street south of Lakeshore Blvd w(between Lake and Lakeshore Road w) One side no house Lots of new Multi million dollars houses around,House is located on lake fron enclave of homes,short walk to Lake/Restaurant/shops and beautiful port credit. House is tenanted. selling as is where is condition, No retrofit warranty for er's basement. Buyer or buyer's agent to verify all measurments/all info prior to offer.A sought after area Lorne Park (id:55499)
Cityscape Real Estate Ltd.
82 Candy Crescent
Brampton (Northwood Park), Ontario
Lovely Family Home with Income Potential in a convenient Brampton Location close to David Suzuki Secondary School and the Triveni Mandir. This home offers a beautiful layout with a gorgeous solid cherrywood kitchen and granite countertops, french doors to the living room, a fireplace in the family room and double doors to the Master bedroom on the second level.The fully fenced backyard is very private with no neighbours behind and trees that provide shade to the wooden deck with bench seating and an interlocking stone patio. There is income potential in the basement with a separate entrance to a full one bedroom in law suite with its own kitchen and bathroom with new egress windows (2025).The home is within walking distance to various schools, grocery stores and public transit. Dont miss owning a beautiful home in this walkable and convenient location. (id:55499)
Century 21 Millennium Inc.
14 Standish Street
Halton Hills (Georgetown), Ontario
South Georgetown, Easy Walk to Schools, Parks, Transportation. Beautiful Family Orientated Neighborhood. 4 Bedrooms, 4 Washrooms, Finished Basement. Home has been Renovated, Painted, only have carpet on stairs. The rest of the home has hardwood and laminated hardwood throughout. Shows exceptionally well. Beautiful Home, Thanks for your co-operation. Buyer & Buyer agent should verify measurement Seller is very motivated, Show and Sell! (id:55499)
RE/MAX Real Estate Centre Inc.
546 Prince Edward Drive N
Toronto (Kingsway South), Ontario
Welcome to your dream home in The Kingsway - a stunning, custom built residence crafted in 2013 by Kingsway Village Custom Homes. Thoughtfully designed with exquisite attention to detail, this home offers the perfect blend of luxury, comfort, and functionality. The open concept main floor is made for modern living and entertaining. At its heart is a gorgeous chefs kitchen featuring a massive centre island, cabinet front high end appliances, a walk-in pantry, and custom cabinetry throughout. The kitchen flows seamlessly into a bright and spacious living room with a cozy gas fireplace and walk-out to a beautifully landscaped, fully fenced yard. The dining room is ideal for hosting, complete with a built-in island, bar fridge, ice-maker and additional storage. A main floor office, stylish powder room, and practical mudroom with direct garage access complete this level. Upstairs, you'll find 4 generous bedrooms, each with its own private ensuite - perfect for growing families or hosting overnight guests. Two of the bedrooms feature walk-in closets and spacious ensuite baths, making either a perfect choice for your primary suite. Pick whichever one suits your lifestyle best! The designated primary is a true retreat with a spa-like 5pc ensuite, walk-in closet, and plenty of natural light. Convenient 2nd floor laundry makes day-to-day living even easier. The fully finished lower level offers even more space to enjoy, with a large rec room, gym area, an additional bedroom with semi-ensuite bath, and ample storage. This home is loaded with high-end features, including custom closet cabinetry, crown moulding, pot lights, oak hardwood floors, and large windows that fill the space with sunshine. Every detail has been carefully considered - just move in and enjoy! Located just steps from LKS, The Kingsway shops, top-rated schools, Royal York subway, cafes, parks, and more - this is one of Torontos most coveted family-friendly neighbourhoods. A true gem not to be missed! (id:55499)
Royal LePage Real Estate Services Ltd.
38 Junetown Circle
Brampton (Credit Valley), Ontario
Stunning 4 Bedroom Executive Home With Walkout Basement. Hardwood Floors, Oak Stairs, Large Kitchen WITH new fridge and stove, Moveable Island, Spacious Family Room With Gas Fireplace, 9 Foot Ceiling. Sep Laundry Room W/Front Load Washer & Dryer. Freshly painted, Lots of Pot Lights!!! (id:55499)
RE/MAX Real Estate Centre Inc.
312 - 3006 William Cutmore Boulevard
Oakville (Jm Joshua Meadows), Ontario
Amazing! brand-new, never lived in Condo, 2 Bed, 2 Bath unit in Mattamy Clockworks at Sought-After Upper Joshua Creek community of Oakville. Featuring open-concept floor plan, laminate flooring through out, soaring 9-foot smooth ceilings, and oversized windows with lots of natural light. Upgraded gourmet kitchen with high-end stainless steel appliances, quartz countertops, a stylish backsplash, and a central island/breakfast bar. minutes from major highways (403, QEW, and 407), top-rated schools, scenic parks, shopping centers, dining options, and public transit, perfect location. A must see in one of Oakville most desirable and up-and-coming neighborhoods. (id:55499)
Right At Home Realty
209 - 3485 Rebecca Street
Oakville (Qe Queen Elizabeth), Ontario
Discover the Potential at 3485 Rebecca Street #209 a bright, professional space designed to elevate your business. With impressive 12-foot ceilings and large windows, this unit offers natural light and a view of the adjacent green space, creating a welcoming and private atmosphere for clients and teams alike. open work space plus 2 private offices provides a modern executive office experience. Step into a professionally finished custom setting with high end finishes. Additional features include access to shared amenities including a sleek 416 sq ft boardroom and a 242 sq ft kitchen lounge perfect for meetings, collaboration, and day-to-day convenience. Positioned on one of Oakville's high-traffic corridors with over 20,000 vehicles passing daily, Unit 209 boasts excellent signage opportunities and exposure. The property also offers direct access to a 9-acre grocery-anchored retail plaza, enhancing convenience and walkability for your clients and team. Ample parking and proximity to the QEW ensure seamless access, while the surrounding mix of industrial, retail, and upscale residential neighborhoods makes this a prime location for any growing business. Need more space? This unit can be combined with neighbouring Unit 208 to expand your square footage and customize your layout to meet your needs. Opportunity knocks elevate your business at Rebecca Street today! (id:55499)
Exit Realty Connect
8 Maple Avenue S
Mississauga (Port Credit), Ontario
Charming Bungalow in Coveted Port Credit A Rare Opportunity!Discover this well-maintained, cozy bungalow nestled in the heart of prestigious Port Credit. Set on a deep 140 ft lot surrounded by mature trees, this home offers both privacy. Enjoy the convenience of being just steps from the lake, Port Credit GO Station, public transit, scenic nature trails, waterfront parks, and the vibrant Port Credit Harbour. You're also within walking distance to the library, community recreation centre, boutique shops, acclaimed restaurants, and trendy local bars. The property features a spacious, fully fenced backyard - perfect for families, or entertaining. A separate side entrance provides additional flexibility, and the large garage offers ample storage space. Property will be painted, cleaned and minor repairs completed prior to Tenant moving in. (id:55499)
Sutton Group - Summit Realty Inc.
1307 - 100 John Street
Brampton (Downtown Brampton), Ontario
BEAUTIFUL 1 BEDROOM PLUS DEN WITH 9' CELILINGS, MODERN KITCHEN WITH UPGRADED GRANITE COUNTERTOP AND BREAKFAST BAR. CLEAN, VERY WELL MAINTAINED CONDO IS STEPS FROM GO STATION, PUBLIC TRANSPORTATION, GAGE PARK, ROSE THEATRE, SCHOOLS, SHOPPING, CITY HALL. ON SITE SECURITY, THEATRE ROOM, PARTY ROOM, UNDERGROUND PARKING INCLUDED (id:55499)
Right At Home Realty
923 Brant Street
Burlington (Freeman), Ontario
Don't miss this incredible opportunity to lease a prime two-story commercial building offering over 3,400 square feet of versatile space, perfectly situated on a busy corner with exceptional visibility. Located in a high-traffic area with constant vehicle and foot flow, this property is ideal for a wide range of businesses thanks to its flexible MXT zoning, which supports retail, office, service, and mixed-use operations. The building features excellent street frontage, easy access from major roads and public transportation, and ample parking. Surrounded by established businesses and dense residential communities, this location provides the exposure and accessibility needed to grow your brand and attract a steady stream of customers. Whether you're launching a new concept or expanding your footprint, this spacious, move-in-ready building is poised to support your success. (id:55499)
RE/MAX Escarpment Realty Inc.
21 Sunnybrook Road
Toronto (High Park-Swansea), Ontario
Charming Detached Home Nestled on a 28 ft wide lot in the sought-after prime Home Smith enclave. This solid brick 3-bedroom, 2-bath. With great curb appeal, the lovely little porch invites you to relax and sip your coffee. Add your Modern style to the timeless architecture. Inside, the traditional living room features a cozy fireplace, and the south-facing dining area is bathed in natural light. Upstairs, you'll find 3 bedrooms, while the finished basement offers a renovated rec room/office, laundry, and storage space. A great starter home in the area for a young couple or downsizer to update. Ideally located in the heart of Bloor West Village and all the neighborhood has to offer. Swansea Public School. (id:55499)
Royal LePage Real Estate Services Ltd.
27 Woodsend Run
Brampton (Fletcher's Creek South), Ontario
Welcome to 27 Woodsend Run, the fully updated and well-maintained 3 bed/3 bath double-car garage townhouse, Offering Living And Dining Com/B, separate Family room, family-size kitchen With Eat-In area, Oak Staircase, Primary bedroom comes with 4Pc-Ensuite and offering His/her Closets, two other good-sized bedrooms. All 3 Bathrooms Updated (2025), New Zebra Blinds(2025), Pot Lights(2024), New Doors, hardware and trim(2025), Fresh Paint, New switches and Plugs(2025), Enclosed Porch, SS Appliances, Updated Kitchen with Quartz Countertop & undermounted Double sink, Garage door and Auto Opener Changed, Front door, Windows and Patio door changed, New Vinyl flooring bedrooms(2024), Carpet free Home, perfect for first-time buyers looking for a quiet and child-safe neighborhood, located in the desirable Border of Mississauga/Brampton, this location offers easy and quick access to Hwy 407, Steps Away From School, College, Public Transit, Community center, Shopping/Grocery, Park And A Place Of Worship. Won't last Long, don't miss this Opportunity...... (id:55499)
RE/MAX Real Estate Centre Inc.
504 - 3900 Confederation Parkway
Mississauga (City Centre), Ontario
Welcome to luxury living in the heart of Mississauga! This stunning 1+1 bedroom suite at 3900 Confederation Pkwy, Unit 504 features soaring 12-foot ceilings, a spacious open-concept layout, and a rare 463 sq ft south-facing terrace perfect for outdoor entertaining. The modern kitchen is equipped with stainless steel appliances and quartz countertops. Laminate flooring throughout the main living areas. The primary bedroom has mirror sliding closets and a walkout to the terrace. The den offers versatility as a second bedroom or home office, and an ensuite laundry adds everyday convenience. Internet, storage locker, and underground parking are included in the rental, and the parking space is equipped with an EV charging station. Enjoy 5-star amenities including a 24/7 concierge, rooftop saltwater pool, skating rink, fitness & yoga studios, BBQ terrace, party lounge, media lounge, steam room, splash pad, games room, play area and more. Just steps to Square One, Sheridan College, Celebration Square, transit, Hwy 403 & more. Discover elevated urban living at Rogers signature M-City condos! (id:55499)
Exp Realty
1395 Tyneburn Crescent
Mississauga (Applewood), Ontario
Prof. fully renovated house on all levels of the house including a 2 bedroom basement apartment. Ready to move in, shows 10 ++. Hardwood on upper & main floors. Kitchen designed very well with porcelain floors. Chrystal lighting, and pot lights. Newer main entrance. New fence around the house. New walkway to the house. Double door entry. Baseboards. Steel appliances. Fully renovated house. Thanks for showing. (id:55499)
Kingsway Real Estate
60 Capistro Street
Brampton (Fletcher's Meadow), Ontario
Freehold Detached for Sale in Brampton with brand-new 3-bedroom legal basement apartment. Welcome to this beautifully upgraded home, offering 4,451 sq. ft. of total living space with 3,239 sq. ft. on the first two levels and a brand-new 3-bedroom legal basement apartment (1,212 sq. ft.). Step inside to discover an open-concept living and dining area, perfect for entertaining, along with a spacious kitchen and family room layout. The home boasts huge windows that flood the space with natural light, creating a bright and inviting atmosphere. Upstairs, you'll find 5 generously sized bedrooms, including two luxurious master Bedrooms. The grand staircase features double-height ceilings, adding to the home's elegance. The extended concrete driveway offers parking for up to 5 cars outside, plus 2 in the garage. (id:55499)
Coldwell Banker Dream City Realty
35 South Park Drive
Orangeville, Ontario
Welcome to 35 South Park Drive - a delightful 3-bedroom, 2-bathroom home tucked into one of Orangeville's most established neighbourhoods. Just steps from Myr Morrow Park and a short stroll to Every Kids Park, this spot is perfect for those who love having green spaces and community connections right outside their door. Inside, natural light fills the main floor's open living and dining areas, creating a bright and welcoming space for everyday life. Sliding doors lead to a backyard deck - perfect for weekend barbecues, morning coffees, or simply soaking up the outdoors. The efficient galley-style kitchen is paired with a cheerful eat-in area, offering a cozy place for casual meals. Upstairs, you'll find three spacious bedrooms, including a roomy primary suite complete with the convenience of in-room laundry. An updated five-piece bathroom makes mornings easy, providing plenty of space for everyone. The separate side entrance leads to a versatile lower level, ready for your ideas. Create the ultimate rec room, home office, or guest suite - with a newly added two-piece bathroom already in place for added flexibility. Outside, enjoy a spacious deck that's perfect for relaxing or hosting friends and family. The backyard also includes a garden shed, while the driveway offers parking for up to five vehicles and a large utility/storage shed. Located in the Parkinson Centennial Public School and St. Peter Catholic School districts, and close to parks, shopping, restaurants, and commuter routes via Highways 9 and 10, this home offers the ideal setting for families and anyone looking to enjoy life in a vibrant, connected community. (id:55499)
Royal LePage Rcr Realty
271 Jennings Crescent
Oakville (Br Bronte), Ontario
Beautiful BRONTE! Experience A Picture Perfect Lifestyle In This Modern Custom Built 4+1 Bedroom Spectacular Home With Approximately 4700sqft Of Luxury Living Space. The Oversized Treed Pie Shape Lot Widens To 103 Feet Along The Rear Property Line And Is Perfect To Enjoy Stunning Sunsets & Relaxing Family Afternoons & Weekends. A Wonderful Backyard For A Future Pool With Direct Sunlight Filling The Backyard Throughout The Day. Located On A Quite Treed Crescent Within Walking Distance To Bronte Harbour! The Modern Architectural Design Combines Superior Craftsmanship, Eye Catching Details In A Thoughtful & Functional Layout Which Includes A Main Floor Mudroom Accessible From The 2 Car Garage & Side Seperate Entrance Keeping All Coats & Boots Neatly Out Of Sight. A Butler Pantry Which Services The Kitchen & Dining Room. 2 Laundry Rooms Servicing The 2nd Floor & The Lower Level. Oversized Windows & Multiple Walk-Outs To The Impressive Backyard Blends The Light Filled Interior With The Expansive Outdoor Space. The Homes High-End Luxury Finishes Include: Wide Plank Hardwood Floors, Feature Walls Throughout With Custom Paneling & Cabinetry, Top Of The Line Stainless Steel Appliances, Quartz Counter Tops, A Glass Feature Railing, Custom Lighting, Built-In Speakers & More! Once Upstairs You Will Fall In Love With The Huge Primary Bedroom Which Overlooks The Breathtaking Oversized Backyard And Incorporates A Luxurious Walk-In Closet And Zen Inspired 5 Piece Ensuite Bathroom With Heated Floors. The Lower Level Is Sure To Impress With A Nanny Suite, Media Room And The Large Bright Recreational Room With Walk-Out To The Oversized Backyard. This Wonderful Home Is Situated 9 Minutes To The Bronte GO station, 3 Minutes To The Bronte Harbour, 2 Minutes The Resto's, Shops & Amenities On Lakeshore Blvd And Near The Excellent Public Schools That Bronte Has To Offer: Eastview, Thomas A. Blakelock, Pine Grove. Your Home Search Ends Here! (id:55499)
Slavens & Associates Real Estate Inc.
3641 Holden Crescent
Mississauga (Mississauga Valleys), Ontario
Upgraded and well maintained beauty with a LEGAL 2 bedroom rental suite in a family neighbourhood! Perfect opportunity for young buyers who need space and can use that extra income. With over 1940 sq ft of living space, discover this move-in ready gem offering a well laid-out 4 spacious bedrooms, 3 baths, 2 kitchens, private driveway for 4 cars and so much more. Currently set up as two 2-bedroom legal suites, this home offers best of both worlds. Its ideal for generating rental income, multi-generational living, or co-ownership.The lower 2-level suite conveniently offers 2 bedrooms and 1 bath on the ground level, and the kitchen, living area and another bathroom on the bottom level, makes renting this beauty a smart investment for built-in mortgage support. Enjoy a pool-sized backyard featuring a patio area, lawn, flower beds, and a garden shed, all enclosed for added privacy. A new stone walkway welcomes you at the front, adding charm and curb appeal. Located in a quiet, family-friendly neighbourhood surrounded by schools, parks, and places of worship, and just minutes to all major highways, public transit, Square One Shopping Center, and every convenience you need. See virtual tour attached. Roof replaced in 2023; HWT replaced in 2020; AC in 2024; furnace replaced in 2018 (id:55499)
RE/MAX Ultimate Realty Inc.
21 Foxglove Avenue
St. Catharines (Bunting/linwell), Ontario
Welcome to 21 Foxglove Avenue, located in beautiful North end St. Catharines. This home features three upper level bedrooms and bathroom along with a finished basement complete with recreation room and another bathroom. The main level has a large eat in kitchen and cozy living room with lovely brick fireplace. Natural light and charming ambience make this the perfect home. This quiet neighborhood is a great place to raise a family. You can even enjoy the large fenced in backyard, perfect for entertaining. Your new home awaits! (id:55499)
Revel Realty Inc.
84 Ziraldo Road
St. Catharines (Martindale Pond), Ontario
Welcome to your dream multi-generational family sanctuary! Nestled in a tranquil, mature neighborhood in North end St. Catharines, this location offers excellent walkability to many local shops, restaurants, Jaycee Park, and Port Dalhousie. This entertainer's dream includes: a large open concept eat-in kitchen complete with stainless steel appliances, modern cabinetry, an oversized stone island with seating and a living room with fireplace. There is a raised patio outside perfect for alfresco dining. The lower outside area boasts not only a large concrete pad and a covered area, but also a fully fenced, landscaped backyard with indoor access from both levels. After a long day, relax in your large primary suite's sitting area, complete with fireplace. This master has a walk-in closet, secondary closet and a fully renovated 3 piece ensuite. There is a second bedroom upstairs currently used as an office as well as a 2 piece powder room. The expansive finished basement offers a realm of possibilities for extended family living or potential income. This lower-level features not only a second open living/dining room with fireplace, but also a separate upgraded kitchen, 2 bedrooms, an updated 4-piece washroom, laundry and separate entrance (walkup from backyard). This house has it all! (id:55499)
RE/MAX Niagara Realty Ltd
14 Wakil Drive
St. Catharines (Glendale/glenridge), Ontario
Welcome to this beautifully updated 3+3 bedroom, 2 bathroom bungalow located in a desirable St. Catharines neighbourhood! 14 Wakil Drive offers style, space, and incredible versatility for families, investors, or anyone looking to offset their mortgage with rental income. From the moment you arrive, you'll be impressed by this home's fantastic curb appeal, lush landscaping, inviting front porch and detached garage. Inside, the open-concept living space boasts modern farmhouse charm with stylish wood beams, an updated kitchen with butcher block countertops, stainless steel appliances, open shelving, and a large island ideal for entertaining. The spacious living room is highlighted by a custom-built entertainment unit, beautiful wide-plank floors, and oversized windows that flood the space with natural light. Three generously sized bedrooms and a stunning updated bathroom with shiplap walls and a stylish vanity complete the main floor. The lower level features a separate entrance and is fully finished, complete with a kitchenette, three additional bedrooms, a living area, a bathroom, and laundry facilities, making it ideal for an in-law suite or a fantastic rental income opportunity. Outside, enjoy a private, fully fenced backyard with patio space for relaxing. Perfectly located near Brock University, parks, The Pen Centre, and easy highway access, all you need to do is move in and enjoy everything that has already been done for you! (id:55499)
Revel Realty Inc.
23 Kennedy Street
Halton Hills (Georgetown), Ontario
This charming 3+2 bedroom bungalow boasts a stunning design, complete with a large covered front veranda and beautiful landscaping. Impressive 9-foot ceilings and a 10-foot valance coffered ceiling with built-in LED lighting adorn the great room, complemented by crown moulding throughout. Enjoy an abundance of natural light from numerous sun tunnels. The open-concept, family-sized kitchen is perfect for entertaining, featuring a spacious island, granite countertops, stainless steel appliances, and two pantries for added convenience. The bedroom walk-in closets with custom shelving provide a touch of luxury, while tile and hardwood floors flow seamlessly throughout the main floor. Experience indoor-outdoor living at its best with a wrap around deck adjacent to the Swim Spa, which is accessible from the kitchen and great room. The basement has a separate side entrance and is beautifully finished with a full kitchen, laundry, extra bedrooms, and a recreation room featuring a pool table. The exterior Leaf Filter gutter guards minimize maintenance and make life easier. Conveniently located on a quiet street within walking distance to the downtown farmers market, the GO train, shops, and much more, this home is a true gem. (id:55499)
Keller Williams Real Estate Associates
1291 Concession 2 Road
Niagara-On-The-Lake (River), Ontario
Welcome to 1291 Concession 2 Rd, Niagara on the Lake. This massive 2 storey home, situated on a 3-acre lot, has been meticulously renovated from top to bottom. Main floor features large windows bringing in natural light on all sides, with new flooring in the living room with fireplace, amazing custom kitchen with breakfast nook, oversized dining room (dining room table negotiable), main floor laundry & 3pc bath. Upper level is natural 4 bedroom with all rooms being generous in size and updated 4pc bathroom. Lower-level is equipped with Egress Windows, with great in law potential and new Rec Room and 5th bedroom. Huge 34ft x 34ft Double Garage with upstairs loft area. Private yard that offers above ground pool with deck, gardens, 40ft x 20ft barn with lots of room to have the property of your dreams. This is a must-see home, words and pictures are not enough. Come and put your feet on this land and you will fall in love. Strong possibility for severance, this property has plenty of frontage for a one acre property severance. Most homes on Concession 2 are one acre lots. (id:55499)
RE/MAX Niagara Realty Ltd
5203 2nd Line
New Tecumseth, Ontario
Welcome to this stunning, never-lived-in 2,600 sq ft home, on a rare and generous 112' x200' lot in the heart of Schomberg. Featuring 3 spacious bedrooms, 3 modern bathrooms, and an attached 2-car garage, this home blends thoughtful design with high-end finishes throughout. Step into a bright, open-concept layout with seamless flow between the kitchen, dining, and living areas-perfect for family living or entertaining. The chef-inspired kitchen is outfitted with top-of-the-line, brand new appliances, including a Fisher & Paykel dishwasher, Elica fridge, SMEG range, Elica and Falmec hood vents, Samsung rear kitchen cooktop and fridge, and a Sharp microwave drawer. Laundry is a breeze with a premium LG washer and dryer set. Built with both comfort and peace of mind in mind, this home features a fully installed security system, central vacuum, and PWD windows, with front windows tinted for added privacy and style. Located in a peaceful, family-friendly community with a welcoming small-town feel, this move-in-ready home offers both privacy and convenience on an exceptional oversized lot. Don't miss this rare opportunity to own a custom-finished, brand new home in one of Schombergs most desirable areas. (id:55499)
Wise Group Realty
6 Meadowcrest Road
Toronto (Stonegate-Queensway), Ontario
Nestled in the heart of Thompson Orchard Park, this sophisticated and stylish residence offers a seamless blend of contemporary design and timeless elegance. Step inside to a bright and welcoming foyer that sets the tone for the thoughtfully designed interior. The formal living room features a sleek gas fireplace, creating an inviting space for relaxing or entertaining. At the heart of the home, a chef's kitchen impresses with top-end integrated stainless steel appliances, a waterfall-edge centre island with breakfast bar, and an open flow to the dining area. French doors walk out to a private, landscaped yard complete with a deck and stone patio - perfect for outdoor gatherings. Adjacent to the kitchen, a sky-lit family room adds warmth and natural light, offering a comfortable everyday living space. Upstairs, the second level is anchored by a luxurious primary suite featuring dual double closets, a custom walk-in closet with organizers, and a sky-lit 5-piece ensuite bath. Two additional bedrooms and a beautifully finished 4-piece bath complete this level. The fully finished basement extends the living space with a cozy rec room and gas fireplace, a fourth bedroom, a stylish 3-piece bath, and a well-appointed laundry room. Ideally located just 5 minutes to the subway, Kingsway shops, cafes, and fine dining. Walk to top-rated schools and scenic parks, with an easy commute to downtown and the airports. (id:55499)
RE/MAX Professionals Inc.
29 Premium Way
Mississauga (Cooksville), Ontario
Welcome to 29 Premium Way, a charming end-unit townhouse nestled in the sought-after Gordon Woods community! With approx. 2,200 SF of living space, this wonderful home is equipped with 3 spacious bedrooms, 2.5 bathrooms & an unrivalled open concept main level with 9 foot ceilings on the 2nd and 3rd level that intricately combine all the primary living spaces. The kitchen is a chef's dream with high end built-in stainless steel appliances, including a Wolf gas range and Subzero Fridge, ample upper and lower cabinetry space, a centre island, and a butler's servery ideal for when you're hosting those lavish dinner parties with family and friends. Expansive windows with Hunter Douglas window covers are found throughout & brighten the entire home with an abundance of natural light. Access the upper deck directly from your family room, providing a seamless indoor-outdoor entertainment experience for guests or the perfect area to enjoy your morning coffee. Ascend to the 3rd level, where you will locate the Owners Suite featuring a 5-pc ensuite designed with a soaker tub, a freestanding shower, and a generously sized walk-in closet. Down the hall 2 bedrooms await that share an upgraded 3pc bathroom with marble floors. For added convenience, the laundry room is also located on this level. For those looking for extra parking, the private driveway provides space for 4 vehicles while the garage offers tandem parking for 2.5 vehicles, totalling 6.5 parking spaces. This unit is also the only property that does not have a shared driveway. Being a corner unit, you will also enjoy the convenience of a larger backyard with a side yard that is beautifully landscaped with mulch and river rock for easy outdoor maintenance. An absolute must see, this home not only offers a beautiful interior, however, provides utter convenience with Mississauga's LRT being built right around the corner and a bicycle path/nature trail over the QEW. (id:55499)
Sam Mcdadi Real Estate Inc.
Main - 1319 Apollo Street
Oshawa (O'neill), Ontario
Welcome to this beautifully maintained and luxury living 4-bedroom, 3-bathroom detached house located in a quiet, family-friendly neighborhood in North Oshawa. This bright and spacious home offers a 9'ceiling, functional layout with a large living area and a family room with a 2-way fireplace. A modern kitchen with stainless steel appliances and a separate dining space. Upstairs, you'll find four generously sized bedrooms, including a primary suite with a walk-in closet, hardwood flooring with all customized cupboards in the bedrooms, and a small loft. Enjoy the convenience of a double garage, private driveway, with a 4-car parking. Close to schools, parks, shopping, and public transit.. Tenants are responsible for paying 70% of the utilities. (id:55499)
Century 21 Green Realty Inc.
4213/4207 Drummond Road
Niagara Falls (Morrison), Ontario
Incredible opportunity in a high-visibility location with thousands of cars passing by daily, offering excellent exposure for commercial use. This unique package includes two properties: 4213 Drummond Road, currently operating as a commercial space, and the adjacent vacant residential dwelling at 4207 Drummond Road. 4207 Drummond features a lot size of 41.8 ft x 110 ft with 1,140 sq. ft. of space and its own separate PIN. Both properties are being sold together, opening the door for a wide range of potential uses, such as a home office, professional practice, live-work setup, or even a charming bed and breakfast (subject to zoning and approvals). Don't miss this rare opportunity to invest in a flexible, multi-use property in the heart of Niagara Falls! (id:55499)
Coldwell Banker Advantage Real Estate Inc
RE/MAX Escarpment Golfi Realty Inc.
14 Larande Court
Brampton (Bram West), Ontario
First Time Offered, nestled in the highly sought-after Copper Ridge neighbourhood, this executive 2-storey family home blends elegance, comfort, and modern convenience. Situated on a private lot with no rear neighbours, this stunning 4-bedroom, 4-bathroom home backs onto the scenic Francis Bransby Woods, offering serene views and direct access to picturesque walking trails. Step inside through the grand French door entry and be greeted by soaring 9-ft ceilings and a cozy open-concept layout that seamlessly blends modern living with warmth and charm. The chef's kitchen is both stylish and functional, boasting quartz counter tops, a subway tile backsplash, stainless steel appliances, large center island, and ample cabinetry. The sun-filled breakfast area offers a lovely walkout to the private backyard, complete with interlocking stone, a charming gazebo and wooded backdrop. Upstairs, the primary suite is a luxurious retreat with French doors, two large his & hers closets, and a spa-like 4-piece ensuite. Three additional spacious bedrooms provide ample living space - two, share a Jack & Jill 4-piece bathroom, while the fourth enjoys its own private ensuite and walk-in closet. The unfinished basement, accessible from two separate staircases, presents endless possibilities - whether you envision a home theater, gym, or additional living spaces, this area is a blank canvas ready for your personal touch. Perfectly located in a family-friendly cul-de-sac, just steps from St. Alphonsa Catholic Elementary School, parks, golf courses including Lionhead Golf Club, and top-rated amenities, this home provides both privacy and convenience at its best. Don't miss the opportunity to make this incredible property your forever home! (id:55499)
Royal LePage Credit Valley Real Estate
18 Demarco Boulevard
Toronto (Rustic), Ontario
Spacious 3+1 Bedroom Detached Backsplit Home in prime Toronto location with close proximity to Hwy 401, Hwy 400, York University, Yorkdale Mall, Humber River Hospital, Shops, Restaurants & Schools. Great for Family Living or as an Investment Opportunity, this lovely home features Large Windows for lots of Natural Light, Finished Basement with separate Kitchen and a Large Backyard. Roof 2020 (id:55499)
Listo Inc.
302 - 16 Mcadam Avenue
Toronto (Yorkdale-Glen Park), Ontario
Very Spacious One bedroom Plus Den In a Beautiful Boutique Condo Building right across street from "YORKDALE MALL" Minutes away from downtown Toronto and Airport. walking distance from subway and TTC buses. This bright modern suite has functional layout with floor to ceiling windows, ensuit laundry, east exposure, nine foot ceilings and Stainless steel appliances. Comes with parking spot. close to all amenities. (id:55499)
RE/MAX Premier Inc.
Unit 2 - 2468 Eglinton Avenue W
Toronto (Beechborough-Greenbrook), Ontario
This prime main street commercial unit is available for occupancy as of June 1st and is well-suited for medical practices, office use, or a variety of retail businesses looking to occupy 2,343 square feet of finished space. With maximum street exposure, this unit offers an excellent opportunity to showcase your brand. Your customers, patients, or visitors will appreciate the convenience of onsite and street parking. The area is experiencing significant growth, with ongoing developments bringing increased foot traffic and greater business opportunities. Located between Keele Street and Caledonia Road, and just steps from the new Eglinton LRT, this dynamic space is ideal for medical professionals, entrepreneurs, and businesses looking for a strategic, high-visibility location. Take advantage of flexible lease terms that cater to your needs - whether you're seeking a short-term or longer-term commitment. (id:55499)
RE/MAX West Realty Inc.
5 - 351 Parkhurst
Brampton (Bramalea North Industrial), Ontario
Great Opportunity To Own Your Own Unit, Very Convenient Location Near 407/Steeles Ave And Airport Road. Excellent For User Or Investor, Excellent For Immigration Office, Lawyers Office, Mortgage Offices & Real Estate Brokerage. Ample Parking. 1,454 SQ.FT with Separate approx. 580Square Feet Finished Office Mezzanine And Back Entrance. Next To Major New Developments (id:55499)
RE/MAX Gold Realty Inc.
309 - 210 Sabina Drive
Oakville (Go Glenorchy), Ontario
Low rise in condominium Oakville's Trafalgar landing by Great Gulf! This spacious 1-bedroom + den condo features 9' ceilings, an open-concept living & dining area, a large den & private balcony with a clear view. Includes 1 underground parking spot. Conveniently located near 403 /407, Oakville hospital, grocery stores, shops, nature trails & a pond. Amenities include a party room & visitors parking. Prefer no smokers, pets allowed. Requires a job letter, credit score, 2 recent pay stubs, references & ID. (id:55499)
Ipro Realty Ltd.
3069 Monarch Drive
Orillia, Ontario
UPGRADED & SPACIOUS BUNGALOW IN FAMILY-FRIENDLY WEST RIDGE WITH A WALKOUT BASEMENT! Welcome to 3069 Monarch Drive, a beautifully upgraded bungalow in Orillias desirable West Ridge neighbourhood. Enjoy peaceful forest views out front, a fully fenced backyard, and nearly 2,900 square feet of finished living space, offering comfort, style, and flexibility. The curb appeal is strong with a 1.5-car garage that comfortably fits two vehicles, a smart garage door opener, an interlock walkway, and a welcoming covered porch. Inside, the bright open-concept layout includes stylish hardwood flooring, pot lights, and a cozy gas fireplace in the family room. The kitchen is a standout with quartz countertops, stainless steel appliances, including a gas stove, upgraded cabinetry, and a large pantry. A versatile front sitting area adds space for a formal living room or childrens play area. The spacious primary bedroom includes a walk-in closet and a private ensuite with a soaker tub and tiled glass shower. All bathrooms have been upgraded with granite countertops. The functional laundry room features upper cabinets and a folding counter. Your living space is extended in the fully finished walkout basement, offering excellent in-law potential with a large rec room with a second fireplace, two additional bedrooms including one with a walk-in closet, a luxurious 5-piece bathroom with a jetted tub and glass shower, plenty of storage, fire insulation, and a rough-in for a second kitchen. Step outside to enjoy the elevated composite deck with a retractable awning, or relax on the interlock patio below with a covered lounge area. Built in 2020 and backed by a Tarion Home Warranty, this property also includes 200 amp service and an owned water softener. Located in a family-friendly neighbourhood close to schools, parks, trails, shopping, and commuter routes, this #HomeToStay checks all the boxes! (id:55499)
RE/MAX Hallmark Peggy Hill Group Realty
6 Collins Lane
Springwater (Snow Valley), Ontario
INDULGE IN LUXURIOUS LIVING AT THIS BREATHTAKING, TURN-KEY CUSTOM ESTATE HOME! Tucked into an exclusive estate enclave just minutes from Snow Valley, golf courses, hiking trails and outdoor adventure, this custom-built bungalow offers nearly 4,000 sq ft of refined living on a premium lot backing onto EP land. The immaculate stone exterior, manicured landscaping, and expansive interlock driveway with parking for six lead to a three-car garage, delivering exceptional curb appeal. The lavish open-concept layout impresses with soaring ceilings, crown moulding, California shutters, rounded corners, pot lights, built-in speakers and hardwood flooring. The chefs kitchen is thoughtfully appointed with high-end stainless steel appliances, including a gas range and built-in oven, quartz countertops, and slow-close drawers, all seamlessly connected to a living room with a custom wood mantle and gas fireplace. Offering dual closets and a spa-inspired five-piece ensuite with a jetted tub, glass-enclosed shower and dual vanity, the spacious primary bedroom is a true retreat. Main floor laundry offers garage access and includes a newer washer and gas dryer. The fully finished walkout lower-level adds incredible flexibility with three additional bedrooms, a large rec room with a gas fireplace, two full bathrooms, bonus rooms, ample storage, and a walk-up from the garage. Step outside to a covered deck, covered swim spa and interlock patio, all framed by nature in complete privacy. Just a short drive to Barries north end for shopping, dining, Georgian Mall and daily conveniences. An exceptional offering in a coveted natural settingcrafted for those who value space, sophistication, and effortless access to outdoor adventure year-round. (id:55499)
RE/MAX Hallmark Peggy Hill Group Realty
36 Ford Street
Barrie (West Bayfield), Ontario
WELL-LOCATED & SPACIOUS 2-STOREY HOME IN NORTH BARRIE! Welcome to 36 Ford Street, a spacious 2-storey home in Barries north end, ideally located directly across from West Bayfield Elementary School and close to parks, transit, churches, and everyday essentials. Curb appeal is strong with a brick front exterior, updated eavestroughs, an interlock walkway, and an extended paved driveway thats three cars wide and runs along the left side of the home to the backyardideal for trailer parking. The attached 2-car garage includes inside entry and two garage door openers. The fully fenced backyard features newer fencing along the left side, an interlock patio, a shed, and a dedicated dog kennel area with access from the laundry room and a gate into the rest of the yard. Inside, enjoy a freshly painted, family-friendly layout with a large eat-in kitchen offering plenty of cabinetry, pantry storage, some stainless steel appliances, and a walkout to the backyard. A formal dining room, cozy living room with a fireplace, and a bonus family room on the main level add to the functionality. Upstairs, four generously sized bedrooms include a spacious primary suite with a 5-piece ensuite. The partially finished basement offers additional potential, ready for your finishing touches. An ideal #HomeToStay for growing families looking for comfort, convenience, and room to make it their own. (id:55499)
RE/MAX Hallmark Peggy Hill Group Realty
5 - 800 West Ridge Boulevard
Orillia, Ontario
Would you like to be within walking distance to most amenities including Costco, Restaurants and Shopping? Quick exits to main highways ? You got it ! With 3 bedrooms upstairs and one large bedroom in the lower level, there is plenty of space for everyone. 4 piece bathrooms in upper and lower level with a 2 piece on main level assures no line ups. Hardwood Floor has recently been redone and looks spectacular. Stainless Steel Appliances. Hot Summer Days, Seconds away to the Community Pool for those hot summer days or simply relax in your elongated back yard. All new lighting fixtures. Large unfinished laundry/utility room. Newer natural gas forced air furnace (2022) central a/c (2021) (id:55499)
RE/MAX Hallmark Chay Realty
67 Springhome Road
Barrie (Allandale Heights), Ontario
BEAUTIFULLY UPDATED & WELL-LOCATED FOR FAMILY LIVING! Welcome to 67 Springhome Road, where thoughtful updates and stylish finishes meet family-friendly living in Barries desirable Allandale neighbourhood. Located within walking distance of the Allandale Recreation Centre, several schools, and nearby parks, with shopping, dining, and everyday essentials just a short drive away. This beautifully updated home offers nearly 2,600 square feet of finished space and stands out with a covered front entry, newer garage door (2020), freshly re-surfaced driveway (2024), and upgraded eavestroughs, downspouts, and a leaf protection system (2018). Waterproof luxury vinyl plank flooring extends through most of the home, complemented by ceramic flooring in the kitchen, main hall, and powder room. The remodelled kitchen steals the show with two-tone cabinetry, quartz countertops and matching backsplash, a breakfast bar, pot filler, and premium Bosch appliances including a 36-inch induction range. The open-concept living and dining area is bright and welcoming with a large front-facing window, while the separate family room offers a cozy atmosphere with a fireplace, shiplap feature wall and bay window. Four upper-level bedrooms, including one with a walk-in closet, are served by a stylish 5-piece bathroom featuring a double vanity with vessel sinks and a tiled shower with a niche and glass door. The finished basement offers a spacious rec room, a full bathroom combined with a laundry area including a newer GE washer and dryer (2022), and a fifth bedroom for added flexibility. A fenced backyard with a patio and ample green space where kids and pets can play safely completes the package, making this a fantastic #HomeToStay in a beloved neighbourhood. (id:55499)
RE/MAX Hallmark Peggy Hill Group Realty
219 Cox Mill Road
Barrie (Painswick North), Ontario
CHARACTER-FILLED BUNGALOW WITH SPACIOUS LIVING & A DREAMY BACKYARD! This beautifully updated bungalow sits on a 75 x 200 ft prime corner lot in a mature neighbourhood, offering stunning curb appeal with a stone patio entryway, fragrant rose bushes, a charming bird bath, and a beautifully landscaped front yard. The fully fenced backyard is a private retreat with mature apple, cherry, and serviceberry trees, a stone fire pit area, a spacious shed, and a raised English garden filled with hostas, hydrangeas, peonies, Rose of Sharon bushes, and fresh herbs. Inside, over 1,800 square feet of bright and airy open-concept living space features hardwood floors, a striking cathedral ceiling in the living room, and elegant pot lights. The chefs kitchen is designed for cooking and entertaining with high-end appliances, a large island, tile floors, ample workspace, and a double-door walkout to the backyard. The spacious and private primary retreat includes a walk-in closet and a modern 3-piece ensuite. With everything on one level, this well-loved home is filled with charm, character, and thoughtful updates, making it perfect for effortless living. Ideal for both relaxation and entertaining, the indoor and outdoor spaces are designed to host gatherings with ease. Located just minutes from Wilkins Beach, waterfront trails, excellent schools, shopping, and dining, this move-in-ready property offers the ultimate in comfort, convenience, and style! (id:55499)
RE/MAX Hallmark Peggy Hill Group Realty
256 Hickling Trail
Barrie (Grove East), Ontario
MOVE-IN READY WITH A BACKYARD BUILT TO ENJOY BACKING ONTO A PARK! Get ready to fall in love with this all-brick stunner in East Barrie, ideally situated in a family-friendly neighbourhood close to schools, parks, trails, transit, Georgian College, RVH, shopping, restaurants and Johnsons Beach! Bursting with curb appeal and featuring an attached two-car garage, this well-maintained 2-storey home backs onto Hickling Park with a soccer field and playground, offering added privacy and no direct rear neighbours. Enjoy nearly 2,800 sq. ft of finished living space and a bright, welcoming interior designed for both everyday living and entertaining. The main level showcases laminate flooring and no carpet in any rooms, with formal living and dining areas, a cozy family room with a fireplace, and a cheerful breakfast area with a walkout to your fenced backyard oasis featuring a recently updated pressure-treated deck, a newer above-ground pool and a modern storage shed. The kitchen stands out with two-tone cabinetry, a tile backsplash and butcher block-style counters, while the main floor laundry room with garage access adds everyday convenience. Upstairs offers four generously sized bedrooms, including a primary with a walk-in closet, an additional closet and a 4-piece ensuite with a Whirlpool bathtub. The finished basement adds even more living space with a large rec room, additional bedroom, den and storage. Everything you need is here, space, comfort, updates and unbeatable location! (id:55499)
RE/MAX Hallmark Peggy Hill Group Realty
303 - 200 Town Centre Boulevard
Markham (Unionville), Ontario
A Modern Glass 4 Story Office Building. The Unit Unit Has An Abundance Of Natural Light With 3 Walls of Windows, Located In The Center Of Markham Newly Renovated Common Areas, 2 Elevators, Handicap Access. Directly Across From Markham City Centre And Close To Downtown Markham. Plenty Of Free Surface Parking. Quick Access To 407 & 404. Professional Offices, Private Schools, Fast Food, Cafe Shop, Training Center Or Professional Office. Other Units Available with Flexible Square Footage( 1500 to 1900 Sq/Ft). (id:55499)
Century 21 Leading Edge Realty Inc.
612 - 75 King William Crescent
Richmond Hill (Langstaff), Ontario
***Freshly Painted*** Great Location, Nice Neighborhood, State Of Art Amenities, 24 Hrs Concierge, Gym&Sauna, Cardio/Yoga Rm, Guest Suite, Plenty Of Visitor Parking, Right At Richmond Hill Center. Walk To Transit(Viva&Go), Parks, Schools(Red Maple Ps, Langstaff Hs) Community Center And Shopping. Easy Access To Highway And Airport, Meticulously Maintained Unit. Bright And Spacious. Stainless Steel Appliances, Granite Counter, Great View. (id:55499)
RE/MAX Realtron Jim Mo Realty
133 Coon's Road
Richmond Hill (Oak Ridges), Ontario
Welcome To 133 Coon's Rd, An Exquisite Detached Home Nestled In The High Demand Oak Ridges Neighborhood. Premium 89.07 Ft X 170.14 Ft Lot. Completely Renovated In 2025: New Paint, Hardwood Flooring, Staircase, Pot Lights, Smooth Ceiling, Kitchen (Cabinets, S/S Appliances, Backsplash, Centre Island), All Washrooms, Finished Basement. Steps Into A Welcoming Foyer, The Bright And Open Layout Living & Dining Area On The Right Side Offers Ample Room To Comfortably Host Family Gatherings And Social Events, Creates A Warm Environment Ideal For Entertaining Guests. The Custom Gourmet Kitchen Boasts Sleek Stainless Steel Appliances And An Extra-Long Center Island, Perfect For Meal Prep And Casual Dining. Stunning Quartz Countertops And A Matching Backsplash Add A Touch Of Elegance. The Large Sliding Door Offers A Clear View Of The Backyard, Filling The Space With Natural Light. The Second Floor Features 4 Spacious Bedrooms, Each Bedroom Offers Natural Light And Functional Layouts. The Primary Bedroom Includes A Walk-In Closet With Custom Organizers And A 4 Pc Ensuite For Added Comfort And Convenience. The Finished Basement Boasts A Full Kitchen, 2 Comfortable Bedrooms, And A Modern 3 Pc Bathroom, Offering A Self-Contained Living Space. The Layout Is Both Practical And Versatile To Suit Various Needs, Provides An Excellent Opportunity! The Huge Backyard Offers A Serene Retreat, Featuring A Composite Deck Perfect For Outdoor Entertaining Or Relaxing. Surrounded By Nature And Designed For Sophisticated Privacy. It's An Ideal Setting For Peaceful Mornings Or Lively Gatherings. Easy And Quick Access To Yonge St, Close To Transits, Restaurants, Grocery Stores, Parks, Schools, Multiple Golf Facilities, Lake Wilcox, Conservation Areas And Oak Ridges Community Centre. (id:55499)
Bay Street Integrity Realty Inc.
94 Creekland Avenue
Whitchurch-Stouffville (Stouffville), Ontario
Welcome to 94 Creekland Avenue in Stouffville! This beautifully maintained detached home features 4 bedrooms, 4 bathrooms, a finished basement, and over 3,100 square feet of living space. With 9-foot ceilings and a well-designed floor plan, the home feels open and inviting. The dining area offers flexibility for additional seating, while the bright, open-concept kitchen flows seamlessly into the eat-in space with views of the backyard. Considering a dream kitchen renovation? The existing layout provides the perfect foundation to bring your ideas to life.Upstairs, you'll find four spacious bedrooms, each with generous closet space. The primary suite is situated at the back of the home and includes a large 4-piece ensuite. The finished basement adds valuable living space with a bedroom, a 3-piece bathroom, and a versatile room that can serve as a home theatre, gym, playroom or all three.Located in a sought-after, family-friendly neighbourhood, this home is within walking distance to highly rated public, Catholic, and French immersion schools, as well as secondary schools. Enjoy easy access to parks, trails, shopping plazas, and quick connections to Highways 404 and 407, plus two nearby GO stations. **EXTRAS** Washer & Dryer 2020, AC 2017 (id:55499)
RE/MAX All-Stars Realty Inc.

