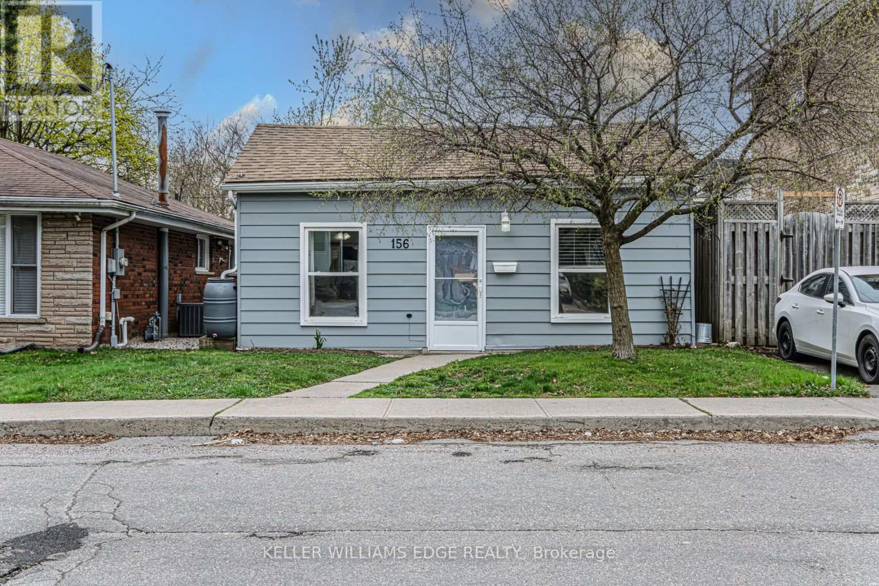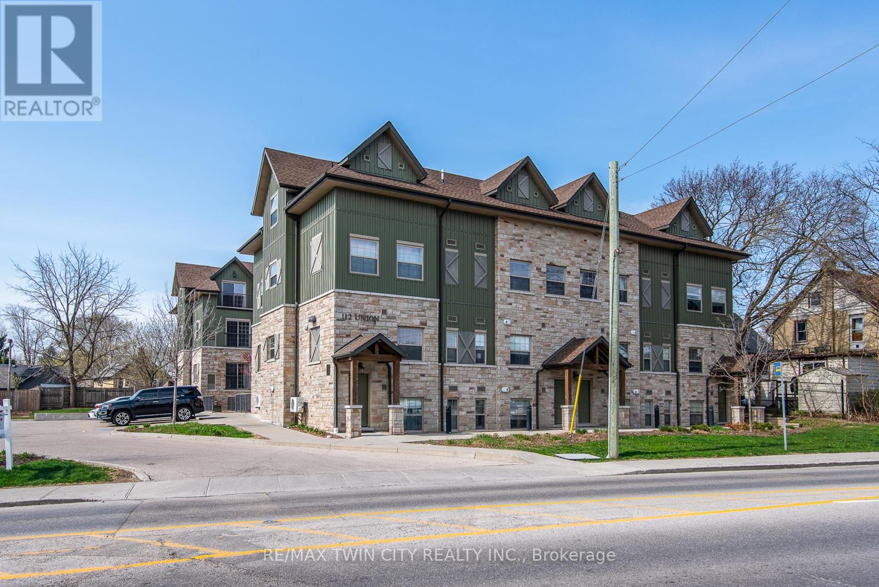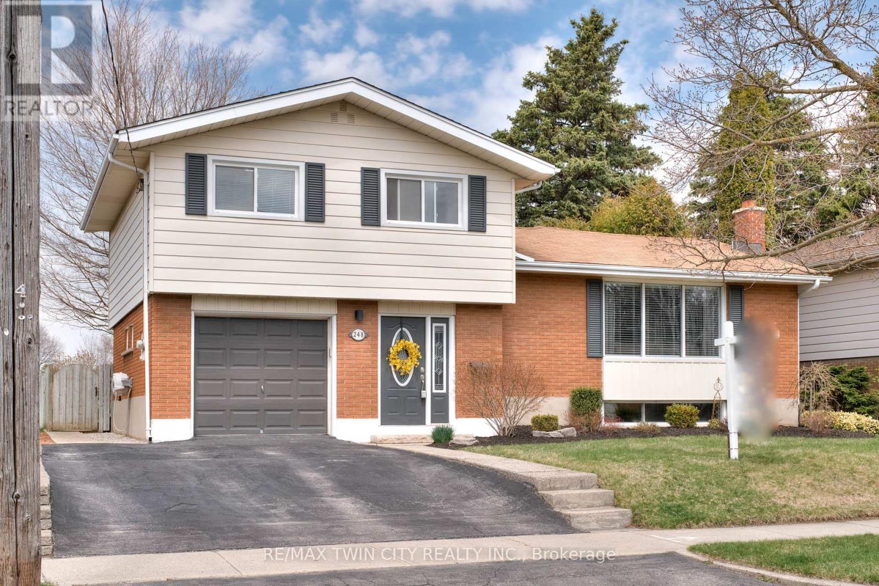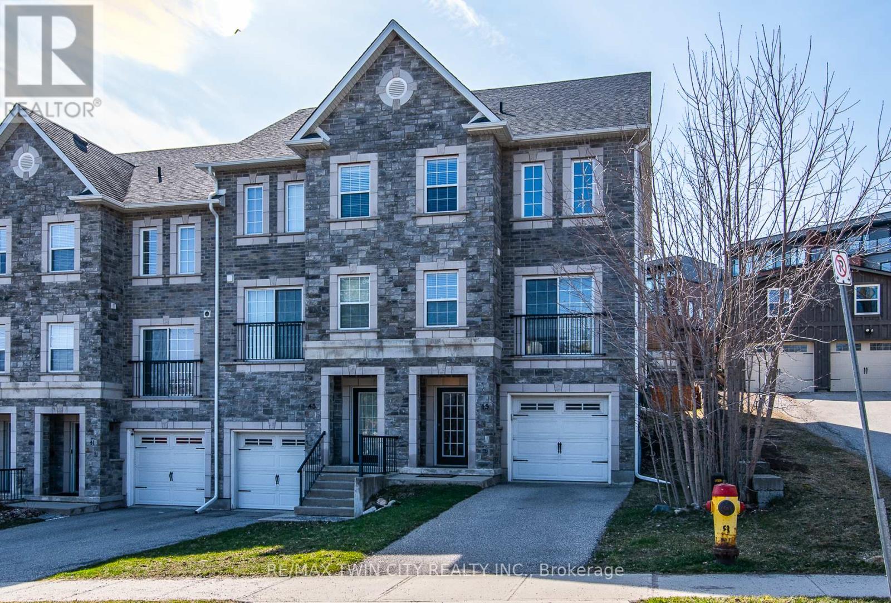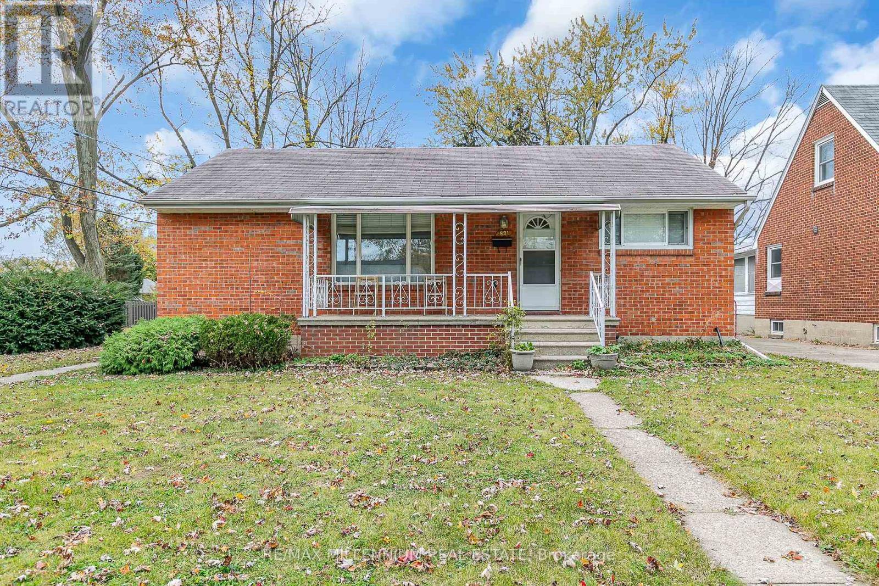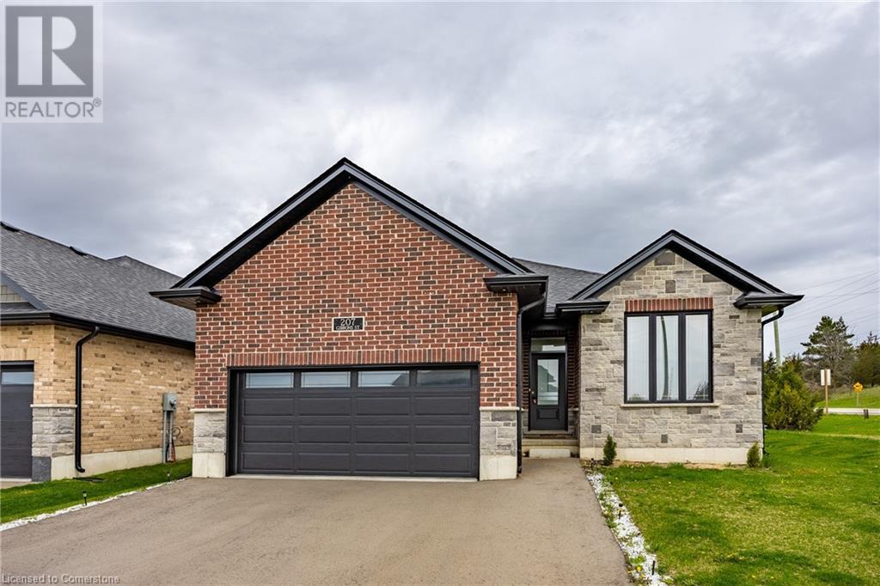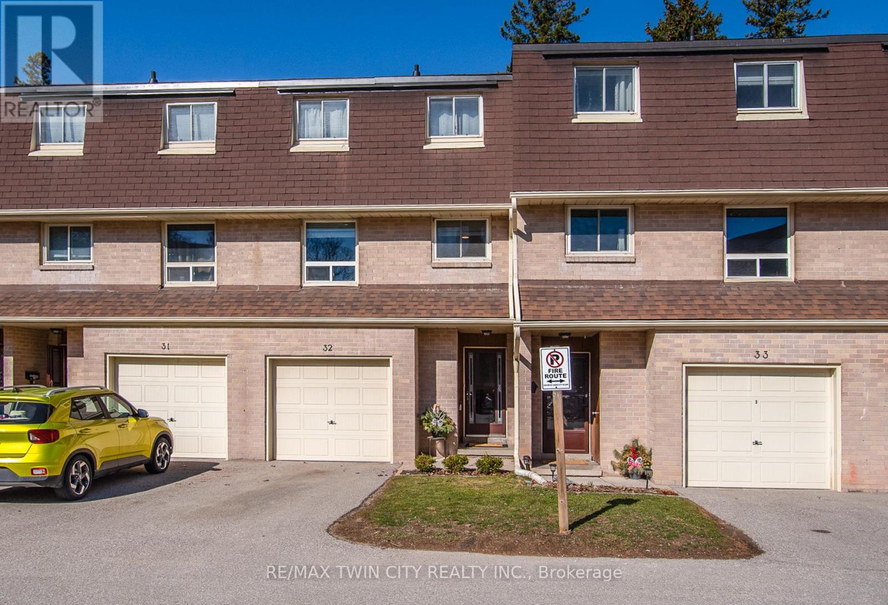156 Brock Street
Brantford, Ontario
Welcome to 156 Brock Street, a beautifully updated 1-bedroom, 1-bathroom bungalow in the heart of Brantford's East Ward. This cozy, move-in-ready home offers the charm of detached living without the hassle of condo fees, making it a perfect fit for first-time buyers, downsizers, or investors. Conveniently located near downtown, public transit, parks, and shops, this property blends simplicity, style, and affordability. This home is ideal for those seeking a low maintenance lifestyle or smart investment. Don't miss this rare opportunity to own a freehold home at an affordable price in a growing community! (id:55499)
Keller Williams Edge Realty
#b104 - 112 Union Street E
Waterloo, Ontario
Modern Living in the Heart of Waterloo Nestled in the vibrant neighborhood of Uptown Waterloo, this sleek one-bedroom condo offers the perfect blend of convenience and contemporary style. Just steps from the scenic Spur Line Trail, you'll enjoy easy access to nature while being minutes from everyday essentials. The surrounding area buzzes with energy, shopping districts, cozy cafes, and diverse dining options are all within walking distance. Transportation couldn't be easier with the LRT station nearby, bus routes right outside your door, and quick highway access for longer journeys. Step inside to discover a thoughtfully designed 725 square foot space that's completely carpet-free (your vacuum cleaner can finally retire!). The open-concept layout maximizes every inch, creating a flowing environment perfect for both relaxing and entertaining. The kitchen shines with modern quartz countertops and sleek stainless-steel appliances, making meal prep a pleasure. Large windows throughout flood the space with natural light, creating a bright, welcoming atmosphere year-round. (id:55499)
RE/MAX Twin City Realty Inc.
248 Kenneth Avenue
Kitchener, Ontario
Spacious Family Haven in Stanley Park Nestled in the welcoming heart of Stanley Park, 248 Kenneth Avenue offers a rare blend of space, privacy, and modern living. This newly listed 5-bedroom, 3-bathroom side-split home spans a generous 1,907 square feet of above-grade living space, making it perfect for growing families or those who love to entertain. The property's exterior welcomes you with curb appeal before revealing its true treasurea serene backyard oasis backing onto church and school grounds. Enjoy summer evenings on the large deck, gather around the stamped concrete fire pit area, or escape to the private patio off the primary suite for your morning coffee ritual. Step inside to discover thoughtful updates throughout. The open-concept main floor features gleaming hardwood floors, a bright living room with a modern electric fireplace, and a kitchen illuminated by abundant pot lights and equipped with brand-new stainless steel appliances. The breakfast bar offers casual dining options, while the formal dining area provides ample space for family celebrations. The home's smart design includes a main floor primary bedroom addition with ensuitea luxurious retreat for parents. Upstairs, original hardwood floors flow through three spacious bedrooms sharing a 4-piece bath. The lower level houses a fifth bedroom and cozy family room with an airtight wood stoveperfect for hockey nights or movie marathons. Work-from-home professionals will appreciate the dedicated office space with its own 2-piece bath, eliminating the need to sacrifice a bedroom for workspace. The neighborhood boasts nearby schools, transit options, grocery shopping, and parksall within comfortable distance. This Stanley Park gem offers the perfect balance of location, space, and modern comfort for today's family. (id:55499)
RE/MAX Twin City Realty Inc.
2687 Highway 535 Street
St. Charles, Ontario
Nestled among rugged granite ridges, soaring evergreens, and graceful birch trees, 'this charming 3-bedroom raised bungalow offers serene views of Whissel Bay on the western arm of Lake Nipissing. Set on a picturesque 1.4-acre lot, this fully (winterized home is perfect as a year-round residence, cottage retreat, or income-generating investment. This four-season home is perfect and on a municipally maintained road. The open-concept main floor is spacious and filled with natural light, featuring durable laminate flooring, fresh paint, and a walkout to a large deck ideal for enjoying breathtaking sunrises. The lower level offers excellent versatility with a full in law suite, with a second kitchen, vinyl plank flooring, a newly renovated bathroom, and a generous bedroom with an adjoining flex perfect for hobbies or storage. A roughed-in wood-burning stove adds rustic charm and potential for cozy evenings. A massive two-car garage with its own furnace and electrical service is a dream for hobbyists or outdoor enthusiasts. Surrounded by nature, this area is a haven for fishing (walleye, northern pike, and muskie), as well as deer, moose, and small game hunting. Whether you're seeking peaceful seclusion, outdoor adventure, or a multi-use property with income potential, this unique home delivers. Don't miss your chance to own a slice of northern Ontario paradise. (id:55499)
RE/MAX Escarpment Realty Inc.
45 Woolwich Street
Kitchener, Ontario
Welcome to this end-unit, stylish 3-bedroom, 2.5 bath townhouse nestled in a vibrant Kitchener neighborhood. Built in 2011, this home offers a bright, open layout featuring a sleek modern kitchen, a sunlit dining area, and a cozy living room that walks out to a private backyard with a patio perfect for relaxing or entertaining. Upstairs, you'll find two generously sized bedrooms, including a spacious primary suite with a walk-in closet and a private en-suite bath and a perfect separate office nook. The top floor boasts a versatile loft that can easily serve as a third bedroom or a playroom. The lower level is a walk-in space full of potential-ideal for a home gym, workshop, or extra storage. You'll also enjoy the convenience of a single-car garage with direct entry into the home. Situated in a family-friendly community, you're just steps from the Grand river and scenic green spaces like Bechtel Park and Kiwanis Park. Top-rated schools such as Saint Matthew Catholic School, Bridgeport Public School, and Bluevale Collegiate Institute are all nearby. Commuting is a breeze with Highway 85 just three minutes away, and local post-secondary schools including Conestoga College, University of Waterloo, and Wilfrid Laurier University - are all within a 10-minute drive. Enjoy nearby attractions like Grey Silo Golf Course, Bingemans Amusement Centre, and the Manulife Sportsplex, offering year-round fun for the whole family. This well-located, move-in-ready townhouse is a fantastic opportunity for anyone looking for comfort, convenience, and community. Don't miss your chance to make it yours! (id:55499)
RE/MAX Twin City Realty Inc.
105 Bismark Drive
Cambridge, Ontario
Welcome to 105 Bismark Drive, Cambridge.This Cozy 3 spacious bedrooms, a well-appointed bathroom, and bright, open-concept living spaces that seamlessly blend comfort and functionality.Open-Concept Living and Dining Areas: Flooded with natural light, these spaces create an inviting atmosphere for relaxation and entertaining. Kitchen Overlooks the main living areas and has an eat in dining table. Lower-Level Family Room has the versatility of presenting a cozy family room, perfect for movie nights, a home office or a play area. Large windows enhance the space with abundant natural light. An Outdoor Oasis in a private backyard paradise featuring:In-Ground Pool: Ideal for summer enjoyment and entertaining guests.Spacious Patio Area: Perfect for outdoor dining, BBQ and gatherings.Schools:Blair Road Public School (JK-6)St. Augustine Catholic Elementary SchoolSt. Andrews Public School (Grades 6-8)Galt Collegiate and Vocational Institute (Grades 9-12)Southwood Secondary School (Grades 9-12)St. Augustine Catholic Elementary School (JK-8): Monsignor Doyle Catholic Secondary School (Grades 9-12)Community and Amenities:Situated in a family-friendly neighbourhood, this home is conveniently located near: Many Trails, Grande River, Parks and Recreational Facilities: Offering ample green spaces and activities for all ages. Minutes from Beautiful Movie Scenes of downtown Galt. A variety of retail and culinary experiences just a short drive away.Public Transit and Major Highways access to 403 and public transportation, facilitating seamless commuting.Additional Features:Attached Garage and double car Driveway: Provides ample parking and storage solutions.Recent Upgrades: Including a New flooring, upgraded electrical, pot lights and California Shutters, enhancing the homes appeal and functionality.This property embodies a harmonious blend of comfort, convenience, and community. Don't miss this opportunity Schedule your private viewing today! (id:55499)
Right At Home Realty
991 Parkview Avenue
Windsor, Ontario
Tremendous Riverside location, backing on to green space! Steps to baseball diamonds, the exciting new Farrow Riverside Miracle Park, groceries, bus route, shopping and so much more! This 3+2 bedroom ranch has a large covered sitting porch with updated main floor bathroom with new basement finishing! Mostly all vinyl windows. New flooring throughout, freshly painted, new kitchen in the main floor along with new appliances. Separate entrance two bedroom basement apartment for rental potential. Very large back yard potential for laneway and/or garden suite. (id:55499)
RE/MAX Millennium Real Estate
207 Gibbons Street
Waterford, Ontario
Welcome to 207 Gibbons Street, Waterford — Where Small-Town Charm Meets Custom Comfort. Discover this beautifully designed 3-bedroom, 2-bathroom custom-built bungalow, located in the heart of Waterford, Ontario — a vibrant and growing community known for its scenic trails, lakes, wineries, and warm, small-town atmosphere. With just a short drive to Brantford, Simcoe, and Hamilton, Waterford offers the perfect balance of peaceful living and urban convenience. This 1,640 sq. ft. all-brick and stone home sits proudly on a corner lot and is packed with thoughtful, high-end features. Inside, the open-concept layout is filled with natural light thanks to oversized windows and boasts modern trim and quality finishes throughout. The kitchen features an oversized quartz island, premium stainless-steel appliances, and ample storage — all opening seamlessly to a welcoming living and dining space. Step outside to your covered deck, complete with a gas line for BBQs — ideal for entertaining or relaxing while enjoying Waterford’s beautiful sunsets. The spacious primary bedroom includes a walk-in closet and private ensuite. Main floor laundry and a double garage add practicality to everyday life. The unfinished basement offers endless potential, with bathroom and rough-in, plus fully insulated and studded exterior walls — ready for your personal touch. Whether you're looking for a quieter lifestyle, outdoor recreation, or a strong sense of community, Waterford is the place to be. Come see why so many are choosing to call it home. (id:55499)
RE/MAX Erie Shores Realty Inc. Brokerage
32 - 634 Strasburg Road
Kitchener, Ontario
Cozy Townhouse Retreat in Kitchener's Hidden Gem Welcome to your next chapter at 32-634 Strasburg Rd! This charming multi-level townhouse offers 1,067 square feet of thoughtfully designed living space at a price point that won't break the bank. Nestled in a peaceful neighborhood, this 3-bedroom, 2-bathroom haven gives you the perfect blend of tranquility and convenience. Step outside and find yourself minutes from McLennan Park, where weekend adventures await! Need groceries? A popular supermarket is just a short stroll away perfect for those last-minute dinner ingredients! The location truly shines with Block Line Station nearby for easy commutes, while St. Mary's High School sits within walking distance hit that snooze button a few more times, parents! Approach your new home and notice the well-maintained grounds, complete with a brand-new playground (2023) that'll keep the little ones entertained for hours. Inside, you're greeted by ceramic tile in the foyer leading to hardwood floors in the living room. Slide open the doors to your private fenced yard perfect for summer BBQs or letting Fido run free! The updated eat-in kitchen boasts quality appliances and ceramic flooring, making meal prep a breeze. Upstairs, discover three comfortable bedrooms, including a primary bedroom with plush new carpeting (2024). Recent upgrades include a 2023 furnace/heat pump and refreshed main bathroom. Practical perks? Ample storage, included appliances, and a garage with automatic opener. With a well-run condo corporation handling the heavylifting, your weekends are free for fun, not chores! (id:55499)
RE/MAX Twin City Realty Inc.
2 - 52 Mcmurray Avenue
Toronto (Junction Area), Ontario
Beautiful 2-storey unit with 2 balconies! This house has 2 other units which are tenanted (main floor and basement). Quiet neighbourhood with easy transit access, schools, parks, and a grocery store 3-minute walk. Bell High-Speed Internet can be added for additional 60/month. Street parking permits available through the city. Coin laundry is located on the main floor and must exit unit to access. We are pet friendly! Walk Score 93/100. Transit Score 77/100. Bike Score 79/100. (id:55499)
Exp Realty
5 Valerian Street
Brampton (Bram East), Ontario
Prime Location in a High-Demand Area! Very clean and well-maintained basement apartment featuring a spacious living and dining room, plus an open-concept kitchen. Includes a separate entrance for added privacy. Walking distance to essential amenities such as grocery stores, banks, pharmacies, parks, playgrounds, and places of worship. Just 2 minutes to the nearest bus stop and 5 minutes to Highway 427. Conveniently located near Gore Meadows Community Centre, two high schools, and an elementary school ideal for families. Includes one parking space. Tenant responsible for 30% of utilities. (id:55499)
King Realty Inc.
47 - 2445 Homelands Avenue
Mississauga (Sheridan), Ontario
Welcome To Your New Home! Desirable Executive End Unit - Looks & Feels Like A Semi-Detached. Move In Ready! Boosting 3 Bedrooms & 3 Baths With Modern Finishes &Touches Throughout! This Beauty Boosts Coveted Spacious Layout With Open Concept Living/Dining, Newer Eat In Kitchen, Quartz Counters, Accent Wall, Pot lights, Modern Bathrooms, Laminate Thru/Out, Lots Of Storage. Walk Out Nice Sized Backyard Backing Onto Scenic Views. Finished Basement With Additional Space With Many Functions/Uses. Located In Prestigious Sought Out Sheridan Homelands Community With Trails & Parks Nearby. Lots Of Shopping & Plazas Nearby! Amazing Top Rated Schools In The Area. Easy Access To 403/QEW/407. Easy Access To Transit & Mins Drive To The GO & U of T Mississauga Campus. Short Drive To The Lake - Over 1500 SQFT Of Living Space, including the basement! Lots Of Visitor Parking! (id:55499)
Royal LePage Signature Realty

