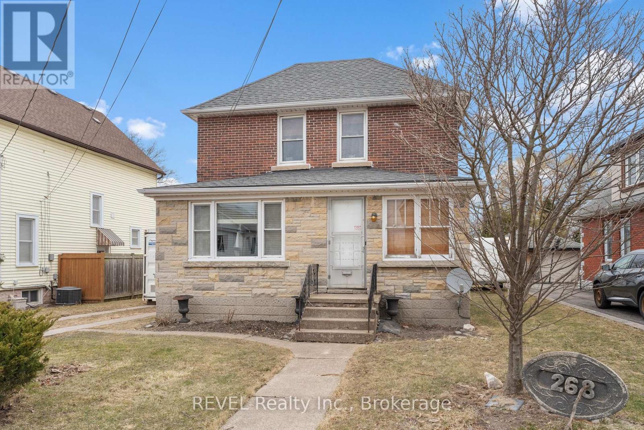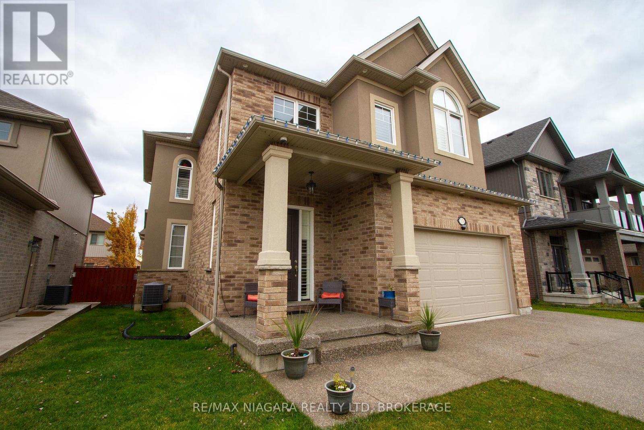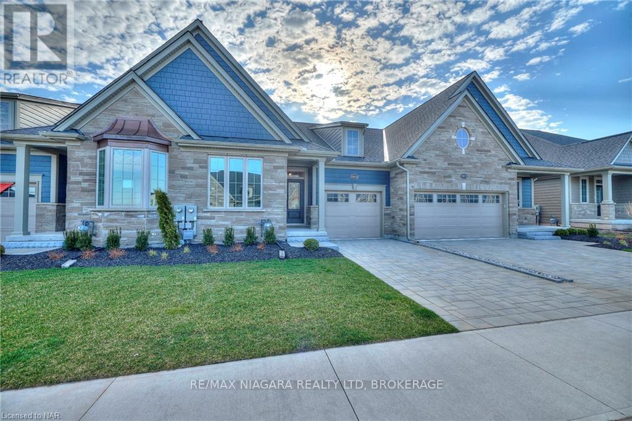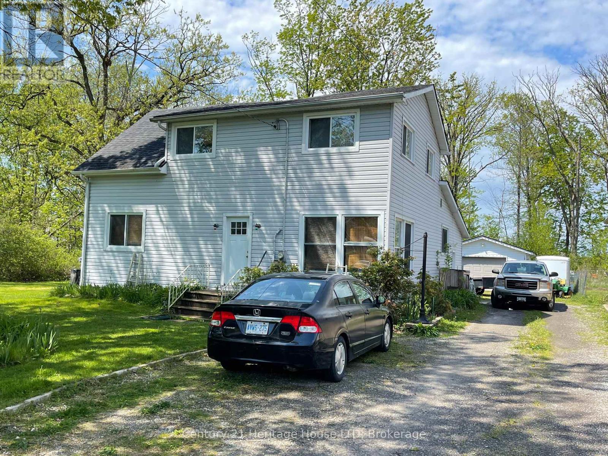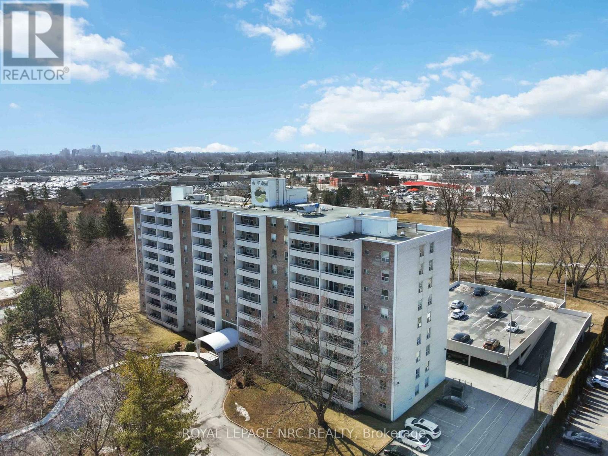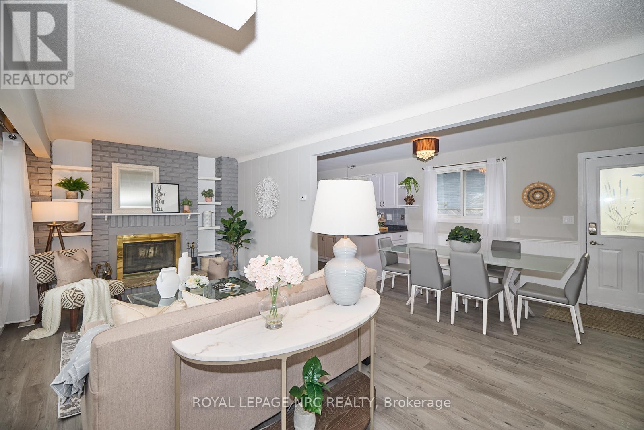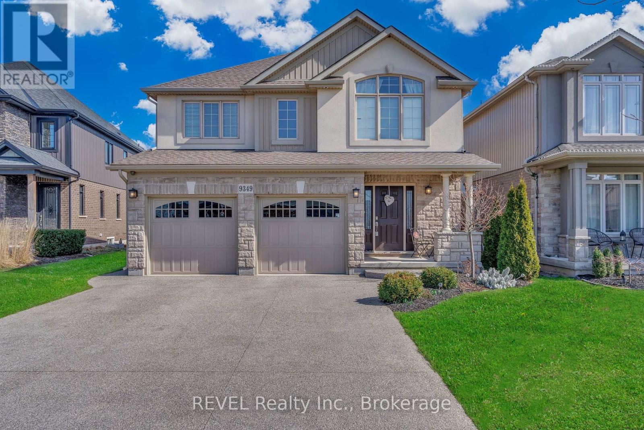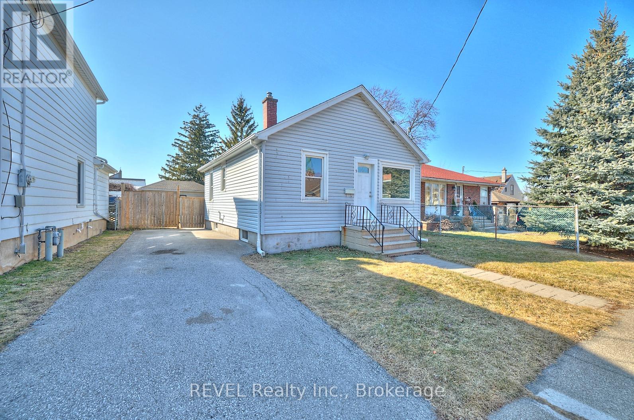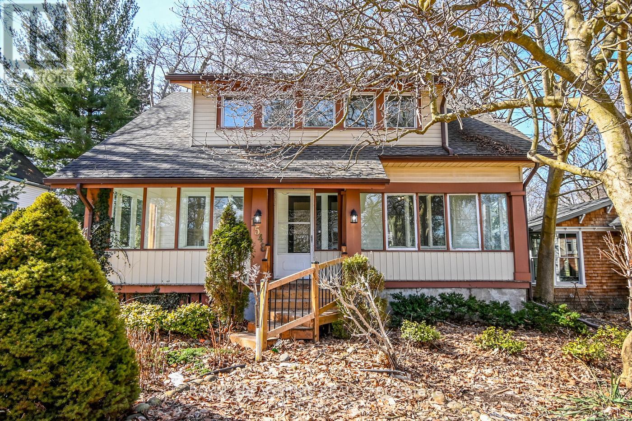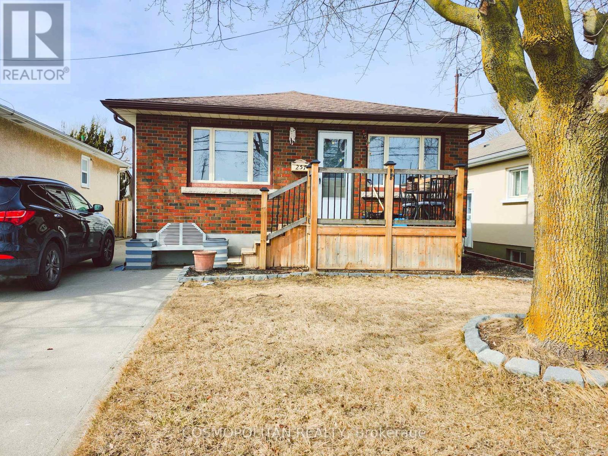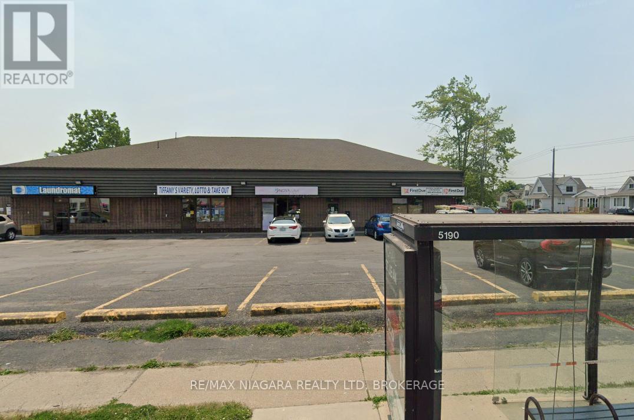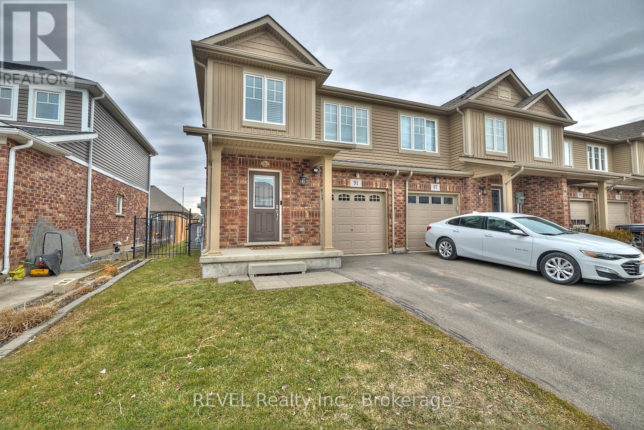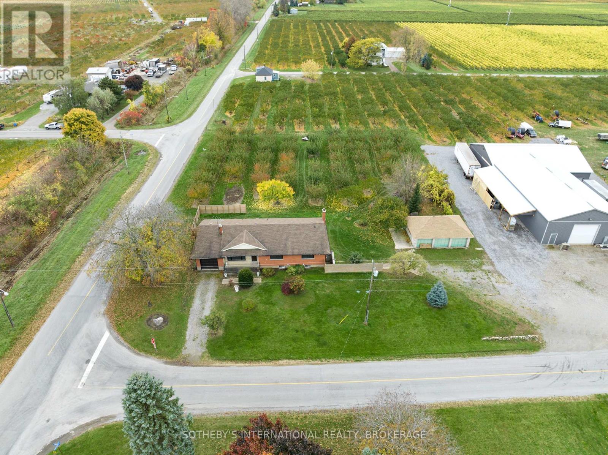1410 - 215 Glenridge Avenue E
St. Catharines (461 - Glendale/glenridge), Ontario
When Value, Location and Ease of living matters then this is a great opportunity for you. This large suite is has a Tenant so you assume the existing tenant, or give proper notice to vacate for either yourself or a close family member to move into. Any money spent on improvements will only increase its value. Your options are open. These are larger suites than most comparable units in similar buildings. Parking outside is $20.00 or underground is $25.00/ month or catch the bus out front. This building has visitor parking, inground pool, bright laundry room, party room and an inviting entry. Major components of the building have been updated. Condo fee includes all utilities except internet. Large balcony is approx. 18' x 5' with views to the escarpment. (id:55499)
Mcgarr Realty Corp
Revel Realty Inc.
341 Lakeshore Road
Niagara-On-The-Lake (102 - Lakeshore), Ontario
UNIQUE ! 3+1 Bedrooms with 2 full bathroom. This 2.47 acre country estate is far enough in the country to experience the quiet and privacy but still close enough to the city amenities. Just minutes from award-winning wineries, downtown NOTL and amazing farm fresh vendors, this home is an extremely rare find. Situated on top of a hill, picture having your own toboggan hill in the Winter, fully reconstructed 16' x 32' inground concrete pool and equipment and custom basketball court in the Summer. Beautiful large pergola with 12 x 12 Douglas Fir posts and natural gas hook up for BBQ. This house really has it all. Fully renovated top to bottom, inside and out; brand new windows, siding/ eaves with gutter guards, bathrooms, doors and flooring throughout. White oak staircases on main floors. Great room with open concept living and new kitchen boasts vaulted ceiling adorned with distressed beam, massive stone counter island with cooktop, all designed in the beautiful farmhouse style. Luxury appliances, elegant lighting and plumbing fixtures throughout. Family room with new efficient wood-burning fireplace insert. The basement is finished with a huge but cozy rec room and plenty of storage space. Stunning views from every single room! Not just decor; major systems updated too - natural gas, drainage, electrical, insulation, new furnace and AC, cistern with alarm and so much more. Nothing to do but to move in. (id:55499)
Wisdomax Realty Ltd
Upper - 248 Bertie Street
Fort Erie (332 - Central), Ontario
Welcome to your new home! This main floor unit offers a generous 1291 square feet of living space, providing ample room for you and your family to spread out and relax. Featuring 3 spacious bedrooms and 1 bathroom, there's plenty of room for everyone to have their own private space. The large kitchen is complete with all appliances included and a large window that lets in ample natural light. In addition, the in-floor laundry unit is also included and located on the main floor, making laundry convenient. Step into the bright and airy living space, perfect for entertaining guests or simply unwinding after a long day. The beautiful hardwood floors throughout add a touch of elegance to the home, creating a warm and inviting atmosphere. Located in a highly desired neighbourhood, this property is conveniently close to amenities, highway access, and schools. Everything you need is just a short distance away. One of the best parts of this rental is that gas and water are included in the rent, saving you the hassle of extra utility bills. Enjoy the comfort and convenience of having these essentials taken care of for you. This home also features parking and a large back yard to enjoy! Don't miss out on this fantastic opportunity to rent a spacious main floor unit in a desired neighbourhood. Contact us today to schedule a viewing and make this place your new home! (id:55499)
Peak Group Realty Ltd.
1411 Pt Abino Road
Fort Erie (329 - Mulgrave), Ontario
Entering the private gates of Point Abino, you can immediately feel the magic of nature. This home is nestled within a Carolina Forest, offering dramatic views of Lake Erie. Across the lake, the Buffalo skyline is absolutely stunning in the evening glow.The manicured grounds lead you to a stately lake house, featuring numerous upgrades that you will appreciate, including a new kitchen, updated bathrooms, new mechanical systems, a backup generator, and a new septic system. A separate guest home overlooks the tennis courts, and the inviting inground pool, complete with a waterfall feature, adds to the property's charm.The main house boasts five spacious bedrooms and four bathrooms. You will find a convenient walk-in butlers pantry and a laundry area on the main floor. The warm, open-concept living area includes a wood fireplace, and there's a family room on the main floor as well. Double French doors lead to the lakefront porch, while a patio bar and barbecue area right off the kitchen make entertaining easy.Enjoy the comfort of a custom stone exterior fireplace all year round. As a member of the Point Abino Association, you have deeded access to a pristine private sand beach just a short stroll away. This family estate is move-in ready, allowing you to start creating lasting memories. It's an easy commute to your summer retreat from Toronto and the surrounding area. Come take a peek! (id:55499)
D.w. Howard Realty Ltd. Brokerage
268 Emerick Avenue W
Fort Erie (332 - Central), Ontario
Charming, 3 Bedroom, 2 bath home in north side of beautiful Fort Erie. Enjoy the massive back yard, or maybe even add an extra dwelling, or both. Plenty of room for both. This home has a detached garage, main floor laundry, second bathroom upstairs, and a long driveway for plenty of parking. It certainly checks a lot of boxes, at a great price ! Owner has already moved, so you can move in, anytime. Come see ! (id:55499)
Revel Realty Inc.
809 - 215 Glenridge Avenue E
St. Catharines (461 - Glendale/glenridge), Ontario
When Value, Location and Ease of living matters then this is a great opportunity for you. This large suite is tenanted but provides you a great opportunity to update this suite to your own personal taste. Any money put in here will increase its value. You decide whether to live here, have a family member move in or eventually resell once completed, your options are open. It is a rare find. Parking outside is $20.00 or underground is $25.00/ month or catch the bus out front.. This building has visitor parking, inground pool, bright laundry room, party room and an inviting entry. Major components of the building have been updated. Condo fee includes all utilities except internet. Large balcony is approx. 19' x 5' with views to the escarpment. (id:55499)
Mcgarr Realty Corp
Revel Realty Inc.
7174 Optimist Lane
Niagara Falls (212 - Morrison), Ontario
Welcome to Optimist Lane, located in the heart of Niagara Falls! This beautiful home is perfectly situated close to all essential amenities, including public transit and easy access to major highways, making it a convenient and prime location for your lifestyle. This spacious home offers 3 cozy bedrooms and 3 bathrooms, providing ample space for families or guests. The main floor features a bright and open-concept layout, perfect for modern living. The family room boasts an impressive open-to-below concept, creating a sense of grandeur and openness. Upgrades include a fully integrated inground sprinkler system, ensuring your lawn and garden are always lush and well-maintained. The property is also equipped with a security and surveillance system, offering added protection and peace of mind. Enjoy the outdoors in style with a covered back porch, ideal for relaxing or entertaining year-round. Inside, the home is finished with luxurious granite countertops in the kitchen and bathrooms, providing both beauty and durability. Throughout the home, you'll find stunning engineered hardwood flooring, adding elegance and warmth to every room. Whether you're hosting friends or enjoying family time, this home is designed for comfort, style, and convenience. With its thoughtful layout, modern upgrades, and ideal location, this home is ready to welcome you (id:55499)
RE/MAX Niagara Realty Ltd
3914 Mitchell Crescent
Fort Erie (327 - Black Creek), Ontario
The dream bungalow townhome you've been searching for is here! Recently built and over 1300 sq ft of move-in ready living space. As you enter this stunning townhome, you'll be greeted by a sprawling foyer with beautiful tile and modern light fixtures. Leads right into the bright, open kitchen with an island and high-end finishes including quartz counters, pot lights, beautiful cabinetry and SS appliances. The Great Room leads out to a private covered 11x10 back deck, the perfect reading or coffee-sipping spot. 2 bedrooms and 2 bathrooms, the Primary Bedroom features a huge, luxurious Primary Ensuite with a large elegant vanity with double sinks, soaker tub and separate shower, all leading into a spacious walk-in closet. The second bedroom is a great size as is the second full bathroom. Main floor laundry, single car garage with inside entry, driveway with interlocking brick. The basement is unfinished but is super bright and has all the potential for an in-law set up. People LOVE living in this desirable area - Black Creek is one minute from the beautiful Niagara River and the scenic Niagara Parkways walking, running and cycling trails but is still close to every amenity and convenience, very close to the QEW, the US border, Niagara Falls, wineries, golf courses and more! (id:55499)
RE/MAX Niagara Realty Ltd
3250 Grove Avenue
Fort Erie (335 - Ridgeway), Ontario
ATTENTION INVESTORS!!!! This exceptional property offers a rare chance to take advantage of its prime location in the Thunder Bay region of Ridgeway. Surrounded by upscale residences, this land parcel is ripe for future development and expansion. Currently, the property features a one-car garage and a two-story house that includes a spacious living room, four bedrooms and one bathroom. The property boasts frontage on both Grove and Parker. Dont miss out on this extraordinary opportunity to acquire premium real estate in the highly desirable Thunder Bay area. Act swiftly to turn this land into a thriving community of executive homes. (id:55499)
Century 21 Heritage House Ltd
805 - 365 Geneva Street
St. Catharines (446 - Fairview), Ontario
Welcome to The Parkland! A charming condo in a sought-after centralized location. Perfect for a first time buyer, young professional, or retiree. This spacious 2-bedroom condo is quiet and well-maintained. Recent updates include a hydro panel, kitchen, flooring, and a brand-new bathroom. The master bedroom offers a walk-in closet, providing ample storage space and the kitchen includes 4 Whirlpool appliances. Enjoy the summer evenings on your own private balcony. The building itself offers fantastic amenities, including a gym, library, social room, laundry room, enhanced security, live-in superintendent and easy elevator access to all floors. Condo fees include heat, water, parking and maintenance. Located close to public transit, shopping centres, and with easy highway access, this condo offers the ideal lifestyle. Don't miss out on this opportunity, book a showing today! (id:55499)
Royal LePage NRC Realty
101 Tennessee Avenue
Port Colborne (878 - Sugarloaf), Ontario
Lakefront Luxury Estate Home set in Port Colborne's historic and exclusive Tennessee Avenue neighbourhood. Beautifully preserved & thoughtfully updated this century home sits on a 500' deep lot that stretches right into Gravelly Bay on Lake Erie. With a commanding 3,300 sq. ft., 4 bedrooms & 2.5 baths this home has a prominent turret feature adding both a dramatic architectural detail and a hint of storybook appeal that creates a unique curved alcove in the living room. This showpiece space also boasts wall-to-wall lakefront windows, a warm gas fireplace, and perfect setting for a grand piano. The main floor has a formal dining room with garden doors opening onto a lakeside deck, a bright kitchen with crisp white cabinetry & built-in appliances. There is an adjoining breakfast nook & a library with board and batten detailing & quiet reading nook.The expansive primary suite offers a refined escape with a front-row seat to lake views through wide, light-filled windows. This serene space features a gas fireplace, a private spa-inspired ensuite with clawfoot soaker tub and a step-in closet. Additionally, there are 3 large bedrooms with ample closet space & a convenient laundry closet on this level. Timeless detailing and craftsmanship shine throughout with original wood floors, classic oak staircase and spacious centre hall. Outdoors, the estate unfolds into a true waterfront haven with mature trees, stone patios overlooking the water, tiered gardens, and a shoreline retreat with a double-size boathouse, beach area, and tranquil waters for launching kayaks and paddle boards.This property includes a full, unfinished basement, a double garage, & a driveway that leads down to the the shoreline. A bonus feature of this home is the dual HVAC system, offering individualized climate control for each level. You'll have peace of mind with city services & a whole-home generator. This property is the best of lakefront living- inside and out! (id:55499)
RE/MAX Niagara Realty Ltd
40 St. Paul Street W
St. Catharines (459 - Ridley), Ontario
Located in an M1 zoning area, this large lot (57x178) features a spacious backyard with a greenhouse. Situated in a prime commercial location in St. Catharines, the property has great potential. Please note that the rear deck sustained fire damage in 2023, and the deck and part of the roof are damaged. The interior has already been gutted, ready for customization. The property is being sold in 'As-Is' condition. The buyer is advised to conduct due diligence regarding future use and necessary repairs. ** This is a linked property.** (id:55499)
Wisdomax Realty Ltd
7405 Susan Crescent
Niagara Falls (220 - Oldfield), Ontario
Welcome to this beautifully renovated, move-in-ready three-level sidesplit located in the desirable south end of Niagara Falls! This charming home offers 3+1 spacious bedrooms and two modern bathrooms, perfect for families or those seeking extra space.Step inside to discover new flooring throughout, a bright and airy layout, and thoughtful updates designed for comfortable living. The main level features a cozy living room and an updated kitchen and wood fireplace, while the lower level offers a versatile additional bedroom or recreation space.Outside, enjoy your morning coffee on the quaint set-out front porch or entertain guests on the covered deck. The oversized garage provides ample storage and workspace, while the new asphalt driveway and additional parking ensure convenience for multiple vehicles.Located close to schools, parks, shopping, and all the amenities Niagara Falls has to offer, this home is the perfect blend of style, comfort, and location.Dont miss out on this incredible opportunity schedule your private viewing today! (id:55499)
Royal LePage NRC Realty
9349 Madison Crescent
Niagara Falls (219 - Forestview), Ontario
Welcome to 9349 Madison, a home that combines style, space, and a prime location in the heart of Fernwood Estates, Niagara Falls. With over 2,400 sq. ft. of living space, this two-story gem is perfect for those who want room to breathe and live comfortably. Tucked away on a quiet crescent with minimal traffic, you're still just moments away from everything you need local amenities, bus routes, and golf courses are all nearby.The backyard is a true highlight, offering endless possibilities for family fun, a future pool, or unforgettable gatherings with friends. Step out onto the large deck, ideal for summer evenings and outdoor entertaining.Inside, the home is a blend of sophistication and practicality. Recently upgraded lighting adds a touch of elegance throughout (not shown in photos), while the newly installed quartz countertops in the kitchen bring a contemporary edge to this well-maintained home. Upstairs, you will find four spacious bedrooms and a versatile open area that can be whatever you want it to bean office, a playroom, or your favourite hangout spot. Plus, the convenience of second-floor laundry makes everyday life just that much easier.The curb appeal of this home is hard to ignore, from the lush landscaping to the stamped concrete driveway, which fits up to four cars. The stucco and stone accents give it a sleek, polished look. Inside, the open-concept layout flows effortlessly, with a large dining area, cozy breakfast nook, and easy access to the kitchen via the mudroom and attached garage.At 9349 Madison, you're not just buying a home you're stepping into a lifestyle. Ready to move in and enjoy? (id:55499)
Revel Realty Inc.
203 Cambridge Road E
Fort Erie (337 - Crystal Beach), Ontario
Beach town living at its best! This stylish 3-bedroom, 4-bathroom townhouse is perfectly situated in Crystal Beach, just steps from Derby Squares shops and restaurants, where summer weekends bring live music, giant games, and a laid-back community vibe. Bay Beach, with its soft white sand and crystal-clear water, is just a short stroll away. Inside, the open-concept main floor is bright and modern, featuring a brand-new (2024) quartz waterfall-edge counter and a shiplap backsplash in the kitchen. The living rooms gas fireplace adds a cozy touch, while 9-foot ceilings on both the main and second floors enhance the spacious feel. Upstairs, the primary suite offers a private escape with a walkthrough closet, 4-piece ensuite, and French doors leading to a roomy balcony. A second bedroom, full bath, and convenient laundry centre complete the level, with new carpet (2024) adding a fresh touch. The finished basement extends your living space with a bedroom, 3-piece bath, and a rec room, all accented with warm wood touches that add character. Outside, the fully fenced backyard is ready for summer with a large deck and gazebo. Modern lighting updates, a Generac generator (installed in 2022), and a prime location make this home a standout in a vibrant lakefront community. (id:55499)
RE/MAX Niagara Realty Ltd
9 Colborne Street
Thorold (557 - Thorold Downtown), Ontario
Welcome home to 9 Colborne Street! Situated in a prime location of Thorold, this bungalow is as cute as they come and is an exceptional overall package. Equipped with two full bathrooms, a large yard and a lovely layout, this property is sure to be appealing to first-time home buyers and retirees alike. Offering the perfect blend of comfort, convenience and outdoor space, it will be easy to fall in love with this home. Step inside to find a bright and spacious layout, featuring an expansive living area and well-appointed kitchen. With a separate dining area beyond the kitchen that overlooks the backyard, you will have plenty of space to host and entertain here. The two main floor bedrooms are conveniently located at the front and the back of the home and are separated by a 4-piece bathroom, providing easy access and a functional layout. Take note of the gorgeous hardwood flooring that spans the majority of the main floor, a wonderful touch of character to this modernized home! The finished basement offers a generous recreation room and a third bedroom which is ideal for overnight guests or a private home office. A full, 3-piece bathroom adds convenience, while the dedicated laundry room provides ample space to stay organized with your domestic responsibilities. Beyond the laundry room is a storage room, perfect for keeping seasonal items and household essentials neatly tucked away. Outside, enjoy a fully fenced backyard, ideal for pets and kids to play or entertaining guests. Whether you are hosting a summer BBQ or simply relaxing outdoors, this space offers privacy and endless possibilities. Conveniently located close to parks, schools and shopping, this home is positioned in a fantastic family-friendly neighbourhood with everything you need just minutes away. Major, recent updates include: shingles (2020), furnace (2021) and central air (2022). Don't miss out on this fantastic opportunity, schedule your private showing today! (id:55499)
Revel Realty Inc.
13853 Montrose Road
Niagara Falls (225 - Schisler), Ontario
Welcome to 13853 Montrose Rd. This custom-quality home is being offered for sale for the first time. The gated entrance and beautiful pond provide a stunning introduction to your country retreat. This bungalow features soaring ceilings and a gas fireplace that overlooks a private backyard. The spacious kitchen includes a breakfast area and a formal dining room, making it perfect for entertaining. The finished family room and craft area in the basement have a convenient walk-out leading to the garage. The detached heated shop is sure to impress, with three doors and extra height to accommodate a car lift if desired. Centrally located, this property offers an easy commute as an added benefit. Come take a peek! (id:55499)
D.w. Howard Realty Ltd. Brokerage
1548 Pelham Street
Pelham (662 - Fonthill), Ontario
Welcome to charming downtown Fonthill. The north side of Pelham Street heads out of town to the rolling hills in north Pelham. It's proximal to town, but on the quiet, country end of this street. Walk to Summerfest or the concerts in Peace Park within. minutes. Walk for gelato or dinner in one of our cute restaurants. You'll enjoy the change of seasons from this large glassed in sun room, watch the rain in the warm months or the beauty of all the mature trees changing colours in autumn. Freshly painted in modern, neutral colors this home is ready for any design style. This main floor design has spacious principle rooms. The eat-in kitchen has a wall pantry with loads of storage space and a large island. Loads of counter space makes this kitchen the perfect place for all your culinary creations. You'll love the natural sunlight as you have your morning coffee in the sweet dinette area. The very large living room area can easily accommodate both a living room as well as a dining room. Choose your use of the rooms on this floor. Currently when you visit the one of the front rooms is a large dining room however it could easily be a main floor family room open with the kitchen. Main floor laundry makes this design very family friendly. Between the kitchen a living room is a small nook just right for a computer corner. Second floor has four bedrooms and an extra bonus room that could be an office, study or reading nook. Newly installed vinyl floor throughout the second floor. Most windows, plumbing and wiring updated approx 15 years ago. Nestled under mature trees on your way out of the town centre going toward the rolling hills of Pelham, you're in a great location to head out for runs, walk and cycling tours. Easy access the Hwy 20 and 406 connects you with the entire Niagara region in minutes. Fonthill is within your reach, Come for a visit! (id:55499)
Royal LePage NRC Realty
58 Garrison Village Drive
Niagara-On-The-Lake (101 - Town), Ontario
This absolutely stunning bungaloft in Niagara-on-the-Lake is an architectural marvel, where the modest charm of its exterior opens to a grand, exquisitely designed interior with over 3,500 square feet of livable space. With two bedrooms, including the primary, on the main floor, one in the loft, and another in the basement. This home is ideal for a growing family or hosting friends and family who love to visit. Step inside to discover elegance at every turn, from Jura limestone tile flooring in the foyer and kitchen, where heated floors warmly greet you each morning, to stainless steel appliances and rich hardwood throughout the main living areas. The 22-foot vaulted ceilings and 12-inch baseboards lend an air of sophistication, while California shutters add timeless appeal. The primary suite is a tranquil retreat, boasting 14-foot ceilings, a cozy gas fireplace, a spacious walk-in closet, and an ensuite with heated floors for ultimate relaxation. Enjoy every season with outdoor spaces that include a friendly front porch, an intimate courtyard, and a large backyard perfect for entertaining. A main-floor, light-filled office with gorgeous paneling offers the ideal setting for productive days, while the lower level impresses further with a wine cellar featuring marble flooring a delight for any wine enthusiast. Located in a growing area, the neighborhood is set to experience even more growth, offering added convenience and value. This one-of-a-kind home is truly spectacular and won't last long. Make sure you see it before it's gone. (id:55499)
Revel Realty Inc.
257 Grantham Avenue
St. Catharines (445 - Facer), Ontario
Welcome to 257 Grantham Avenue! This lovely 2 bedroom bungalow is centrally located in Garden City St.Catharines, conveniently around the corner from the QEW. Within walking distance you will find ample amenities in this well established neighbourhood. Walking distance from schools, two parks, three grocery stores, and many food options! This lovely and well maintained home is perfect for a first-time home buyer or someone who wants to downsize. The house has two bedrooms upstairs with an additional bachelor unit in the basement. Upstairs you will also find a large eat-in kitchen open to the living room, 3-piece bathroom and laundry room with storage space. The home has the potential to generate rental income in the finished basement unit that also features a large amount of storage space. This bachelor style basement unit also has a separate entrance from the side of the house, a large kitchen and washroom. Enjoy the backyard with it's cement patio area with natural gas hook up for your BBQ and garden area. The high ceiling detached garage is a perfect spot for car lovers, a handyman or simply to store all your goods. (id:55499)
Cosmopolitan Realty
4 - 601 Southworth Street
Welland (773 - Lincoln/crowland), Ontario
Seize the opportunity to establish your business in this highly visible retail unit, located on a corner lot with convenient access and ample paved parking. Situated in a bustling plaza with strong foot traffic, this location benefits from close proximity to a growing residential community, making it an ideal spot for a variety of businesses. Whether you're looking to expand or start fresh, this space offers tremendous potential in a thriving, dynamic neighborhood. Landlord prefers no alcohol, cannabis, or vaping businesses. Lease is plus HST, heat and hydro. Don't miss the chance to become part of this ever-growing community. (id:55499)
RE/MAX Niagara Realty Ltd
Lower - 6801 Lundy's Lane
Niagara Falls (215 - Hospital), Ontario
Location, location, location! Fronting on Lundy's Lane, this space is perfectly suited for a pet based business, tanning salon, hair dresser, accountant, etc. (id:55499)
Revel Realty Inc.
91 Roselawn Crescent
Welland (771 - Coyle Creek), Ontario
Nestled in the desirable Coyle Creek subdivision, close to parks, schools and golf courses, this lovely end-unit townhome is sure to check off all the boxes on your wish list! Complete with a finished basement, attached garage and two spacious bedrooms with their own ensuites, this property is designed to impress. As soon as you step foot in this home you immediately get the sense of the pride in ownership. Everything is just so and it is evident that it has been meticulously maintained with attention to detail - the type of home that you can feel confident purchasing. Upon entering the front door, you are led to the rear of the home where you will find the main living space that includes the expansive living room and eat-in kitchen. With a massive window and a sliding glass door, this area is incredibly light and airy and provides a wonderful feeling while you are in it. The kitchen has been tastefully finished in a neutral colour palette and is simply splendid with quartz countertops and a beautiful backsplash. Equipped with access to the backyard, there is a sense of connection between this area and the patio, setting the stage for entertaining. While outside, be sure to take note of the gorgeous concrete patio, gazebo, as well as the shed. There is nothing left to do back here besides setting up your patio furniture, making a trip to the grocery store, creating your guest list and preparing to have a good time! The remainder of the main floor includes a 2-piece bath and large foyer. In addition to the fabulous loft, upstairs, you will also find a massive primary bedroom with a 4-piece ensuite bathroom, a second bedroom that is also equipped with an ensuite and a convenient laundry closet. This layout provides the ideal configuration for overnight guests or families with children that appreciate their own space. As a true bonus, the basement of this home is also fully finished and includes a recreation room, a 2-piece bath and lots of storage. Welcome home! (id:55499)
Revel Realty Inc.
540 Concession 1 Road
Niagara-On-The-Lake (106 - Queenston), Ontario
Amazing opportunity to purchase a quiet country bungalow property surrounded by your own fruit trees with over 3600 sq.ft. of total finished square footage. The main level has been recently updated, with the completion of the kitchen awaiting your personal touch. There are four generous sized bedrooms above grade level, making this a rare find for a bungalow. In-law potential in the basement with a full kitchen and two separate entrances from either side of the house. Currently one bedroom and bathroom, but there is plenty of space to add additional bedrooms. This property is located in the beautiful countryside, with views of the Niagara Escarpment and within close driving distance of golf courses, schools, wineries and all amenities. Recent upgrades include; Basement windows ('17), main level windows ('21), front door ('21), patio door ('21), main level renovation ('21), boiler ('17), hot water tank ('17), basement laminate flooring ('18), basement kitchen ('18), radiators in basement recreation room and bathroom ('18), fences ('20), deck ('21), detached garage roof ('21). (id:55499)
Sotheby's International Realty





