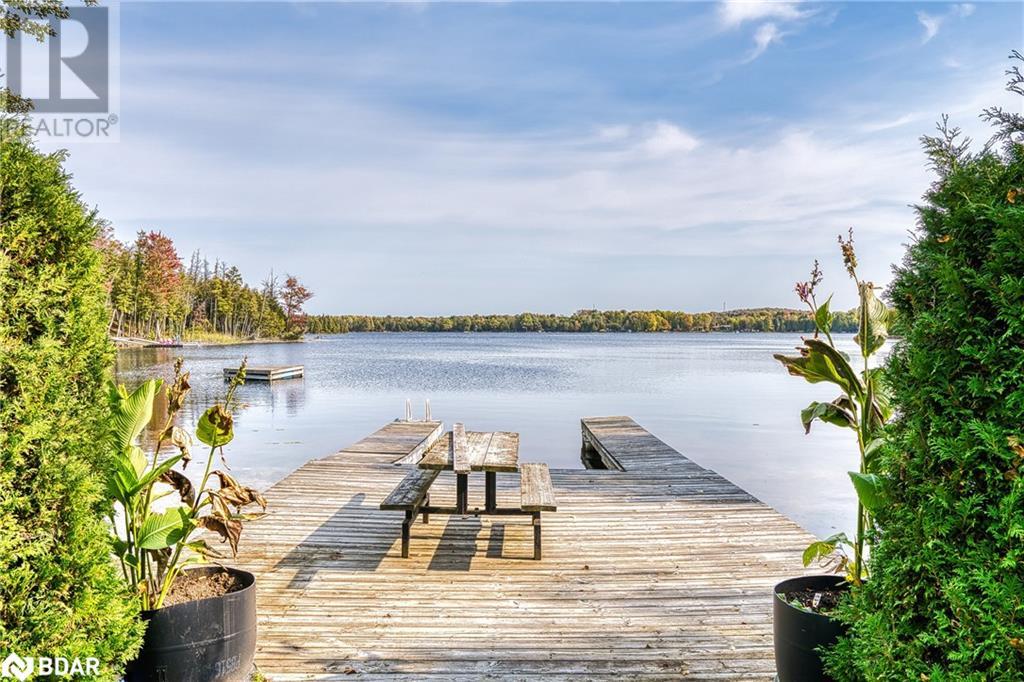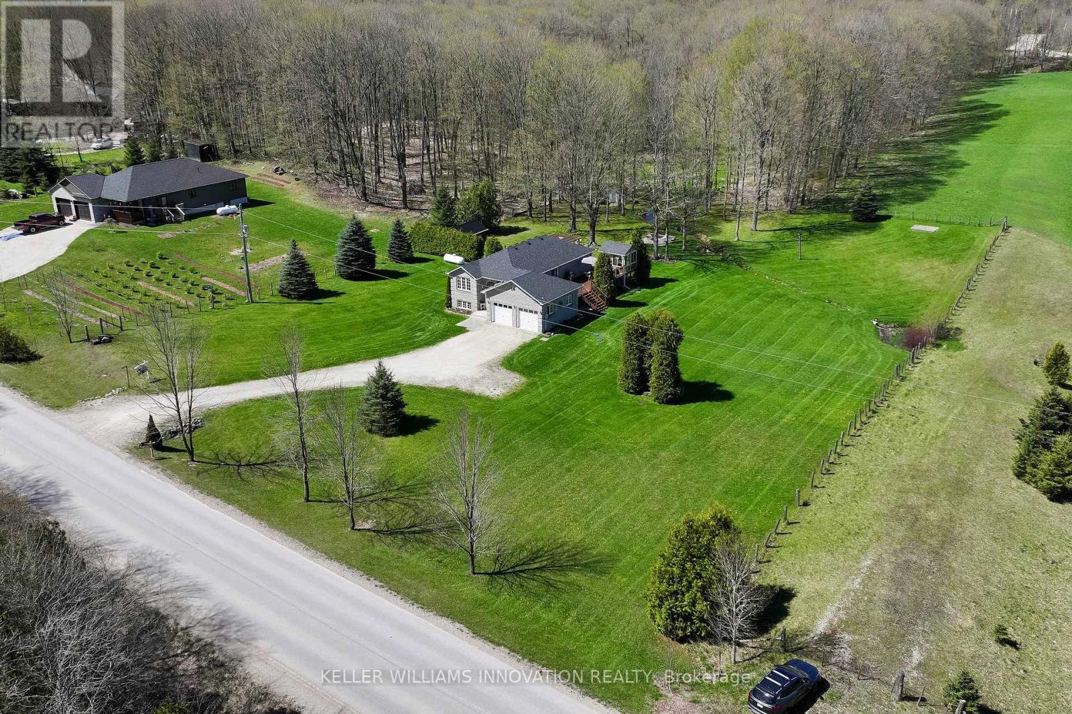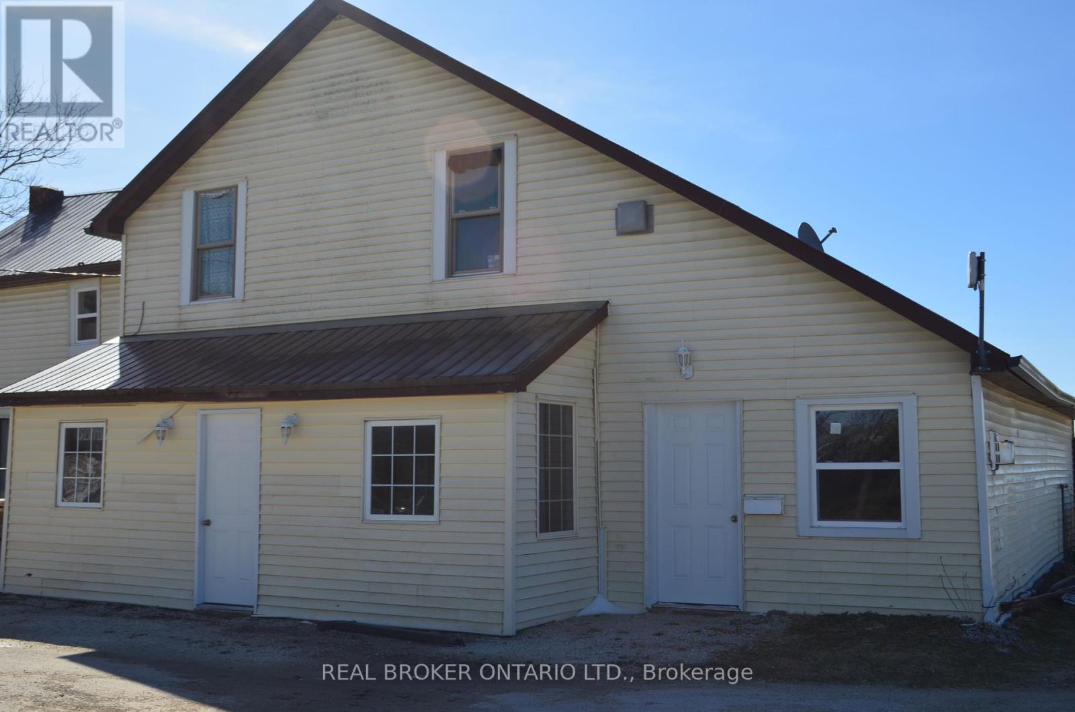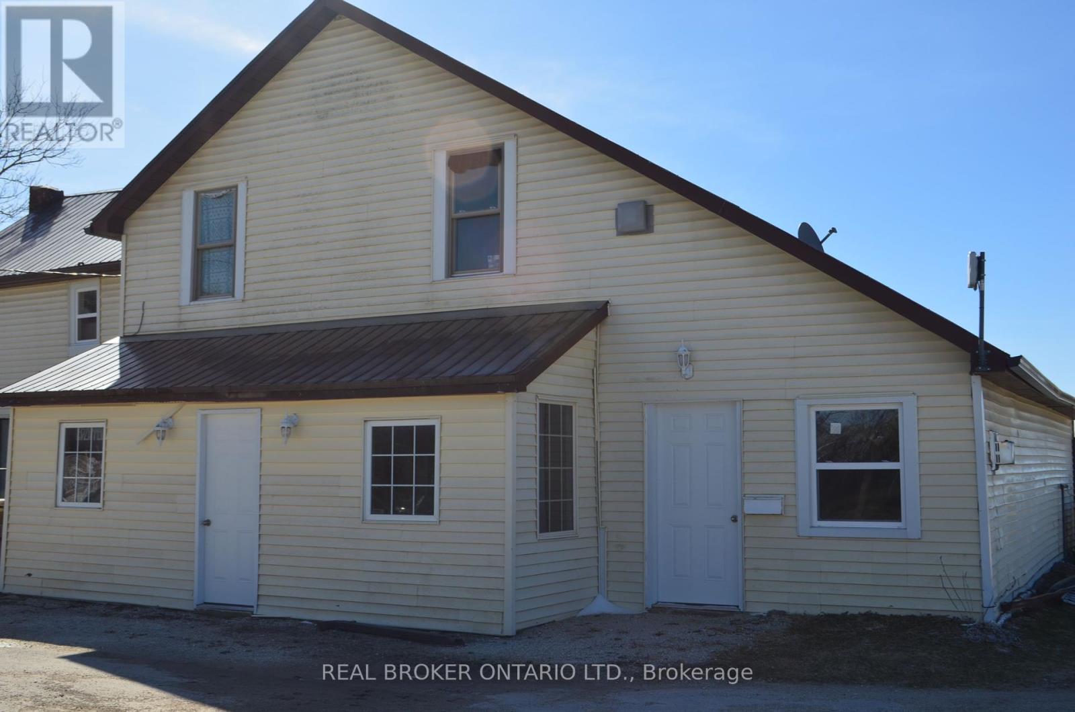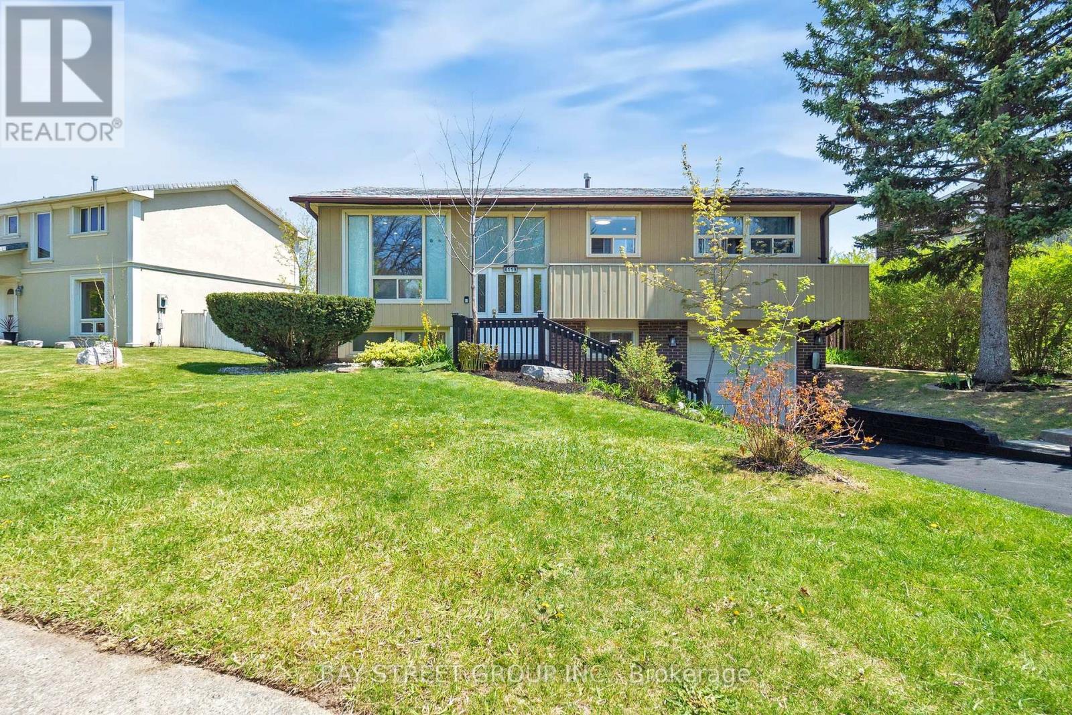43 Pinehurst Drive
Welland (N. Welland), Ontario
Charming 3+1 Bedroom, 2-Bathroom Backsplit in Prime North Welland Location.Nestled in a peaceful, family-friendly neighborhood and just a short walk from Niagara College, this beautifully maintained backsplit offers the perfect blend of comfort and convenience. Ideal for families or investors, the home boasts a bright, functional layout with ample living space throughout.The main level features stunning flooring, a spacious and sunlit living room, a dedicated dining area, and an open-concept kitchen complete with stylish cabinetry. Just a few steps up, you'll find three generously sized bedrooms with closets and a modern 3-piece bathroom.The finished lower level offers incredible flexibility, featuring a fourth bedroom with a separate entrance, a second 3-piece bathroom, and a large rec/family room highlighted by a cozy fireplace, perfect for guests, in-laws, or potential rental income.Outside, enjoy the privacy of a fully fenced backyard, ideal for kids, pets, or outdoor entertaining. An attached garage adds extra convenience and security for your vehicle or storage needs.Located minutes from parks, shopping, dining, and essential amenities, this property offers the tranquility of suburban living with easy access to everything you need.Don't miss your opportunity to call this wonderful house your home. Contact us today to schedule your private showing! (id:55499)
RE/MAX Niagara Realty Ltd
9 Inglewood Road
St. Catharines (Oakdale), Ontario
Bungalow with attached garage. Rear In-law suite currently leased. Many newer renovations including flooring, kitchen, bathrooms. (id:55499)
RE/MAX Niagara Realty Ltd
622423 Sideroad 7
Chatsworth, Ontario
Discover the beauty of lakeside living in this captivating hand built property nestled around the shores of Lake McCullough. This home features absolutely stunning hand carved wood work that needs to be seen in person to fully appreciate along with breath taking views of the water. Nature at your footsteps, boasting 270 feet of lake frontage making private lakeside living a reality. A perfect blend of rustic charm and modern living with over 4200 sq/ft of living space and spanning over 6 acres, this truly is a one of a kind property. A short drive to Owen Sound and two hour drive to Toronto, let this private oasis be your live in year round residence or get a way family retreat, where every sunrise offers a new private masterpiece for you to enjoy. Don't miss this opportunity to make it yours. (id:55499)
RE/MAX West Realty Inc.
198 Pinedale Drive
Kitchener, Ontario
Welcome to this charming semi-detached home in sought-after Laurentian Hills. Perfectly situated with no rear neighbours and backing directly onto a park and trails. This bright and spacious 3-bedroom home offers a functional layout, featuring a large living room, an oversized eat-in kitchen with walkout to the backyard, and a partially finished basement with a rec room. Ideal for a growing family or additional living space. Enjoy 3-car parking and the added bonus of a separate 20' x 12' garage/storage building with a solid concrete base, perfect for storage, a workshop, or hobby space. Located in a family-friendly neighbourhood, you're just minutes from schools, shopping, transit, and all amenities, with easy highway access for commuters. A fantastic opportunity to own in a prime location. Book your showing today! (id:55499)
Ipro Realty Ltd.
634120 Artemesia-Glenelg Townline
West Grey, Ontario
Step into this countryside paradise with this custom-built raised bungalow nestled on an expansive lot spanning nearly 1.5 acres. Situated near Irish Lake, ATV and snowmobile trails, golf courses, Markdale Hospital, and schools, this property promises unparalleled convenience and boundless recreational opportunities for your family to enjoy. Enveloped by the tranquility of mature maple trees, this home offers a serene escape with captivating views of nature. Boasting over 2000 square feet of living space, this brick bungalow features five inviting bedrooms, two full bathrooms, and a spacious two-car garage. The welcoming open-concept main floor, adorned with gleaming hardwood flooring and a lofty foyer ceiling set the tone. Three bedrooms and a four-piece bathroom on this level effortlessly connect to the outdoors through a large glass slider leading to your backyard. The primary bedroom serves as a cozy retreat, featuring a sliding glass door that opens onto a sizable deck with a charming pergola, overlooking the private backyard oasis. Descend to the fully finished basement, where a family room, 2 additional bedrooms, a second bathroom, laundry facilities, and ample storage await. Step outside and unwind in the bonus three-season sunroom, boasting new waterproof flooring and freshly installed windows that fill the space with warm natural light, creating an ideal spot to lose yourself in a good book or simply soak in the tranquility of your surroundings. With numerous updates, including a newer roof, furnace, central air, windows, water softener, water heater, revamped kitchen, and fresh paint throughout, this home offers peace of mind for years to come. If you've been dreaming of a country property that effortlessly combines comfort with solitude, your search ends here. (id:55499)
Keller Williams Innovation Realty
37 East 23rd Street
Hamilton (Eastmount), Ontario
Welcome to this warm and welcoming turnkey home on the Hamilton Mountain move-in ready and full of charm. With three bedrooms plus a main-floor den, theres room here for families, first-time buyers, or anyone looking to downsize without giving up comfort. Step inside to a bright, open-concept kitchen with a central island thats perfect for friends and family. The main-floor bedroom features a walk-in closet and easy access, while two more cozy bedrooms are tucked upstairs. One of our favourite features? The sunroom at the front of the house a lovely covered space where you can enjoy your morning coffee, read a book, or just take in the fresh air, rain or shine. Out back, theres loads of room to spread out on the 129-foot deep lot. You've got parking covered too with a front driveway and rear alley access, youll never be short on space. This friendly neighbourhood has everything you need close by: schools (George Armstrong Elementary is just steps away), parks, Juravinski Hospital, and all the shops, cafés, and community vibes along Concession Street. Easy access to highways and mountain routes makes getting around a breeze. Updates include: Furnace (2020), Washer/Dryer (2019), and an owned Hot Water Heater (2020). (id:55499)
RE/MAX Escarpment Realty Inc.
58 Maraboo Court
Brampton (Heart Lake West), Ontario
Look no further!! Don't miss this gem in the neighborhood. Location! Location! Location! Welcome to 58 Maraboo Court, a well-kept 3 bedroom, 2 bathroom townhome on a quiet court in Brampton's Heart Lake community. This two-storey home features a walk-out basement with garage access, a long driveway with no sidewalk, and no homes behind for added privacy. Enjoy a bright, functional layout and a whirlpool tub in the main bathroom for relaxation. Walk to Heart Lake Town Centre, parks, schools, and transit. Perfect for families, first-time buyers, or investors seeking a move-in ready home in a prime location. Don't miss this rare opportunity! (id:55499)
RE/MAX Realty Services Inc.
6 - 633785 63 Road
Grey Highlands, Ontario
Escape to the tranquility of country living in this renovated main-floor one-bedroom apartment. Nestled in a scenic rural setting, this cozy unit offers the perfect location to call home. Enjoy the convenience of on-site shared laundry access, two dedicated parking spaces, and all utilities included--no extra bills to worry about! Step outside to take in the open air and relax in the expansive shared yard while enjoying the peaceful countryside. 8 Minutes to Duntroon, and less than 20 minutes to Collingwood, Creemore and Stayner. (id:55499)
Real Broker Ontario Ltd.
2 - 633785 63 Road
Grey Highlands, Ontario
Enjoy country living with modern comforts in this renovated main-floor 1-bedroom apartment, tucked away in a quiet rural location. This charming unit includes all utilities, on-site laundry, and two dedicated parking spots for your convenience. Step outside and take in the open skies with access to a large shared yard, perfect for relaxing or enjoying the outdoors. A great mix of comfort, space, and simplicity. 8 Minutes to Duntroon and less than 20 minutes to Collingwood, Creemore and Stayner. (id:55499)
Real Broker Ontario Ltd.
2292 Chapman Court
Pickering (Brock Ridge), Ontario
Discover this stunning, newly renovated 1-bedroom basement apartment with a separate entrance! Bright and spacious with a large egress window that floods the space with natural light. Includes private ensuite laundry for your convenience. 1 parking space on the driveway included! Mechanical room equipped with a sprinkler and furnace smoke shut off. Smoke detectors in all required rooms. Conveniently located near grocery stores, Highway 401 & 407 for easy commuting, and within walking distance to Major Oaks Park, Valley Farm P.S., and Ronald Marion French P.S. Perfect for those seeking comfort, style, and unbeatable location. Don't miss out - schedule your tour today! (id:55499)
RE/MAX Rouge River Realty Ltd.
6119 Wabukayne Court
Mississauga (Meadowvale), Ontario
Welcome Home to this Elegant Raised 3+1 Bed, 2 Bath, 2-Kitchen Bungalow. Situated on a quiet, traffic-free court in one of Mississaugas most sought-after neighbourhoods, this home blends style, comfort, and flexibility. Bright, sun-filled windows and an open-concept living/dining area with gleaming hardwood floors(2025) create a warm, sophisticated atmosphere. The gourmet kitchen boasts stainless steel appliances and generous cabinetry ideal for both daily living and entertaining. The main floor offers a spacious primary bedroom plus two additional well-sized bedrooms. The finished basement provides exceptional value, featuring a large rec room, second kitchen, additional bedroom, and a 3-piece bath perfect as an in-law suite with private garage entrance. Backyard is an orchard/garden with many mature fruit trees and lots of perennials for easy maintenance. Additional highlights include a built-in garage and proximity to top-rated schools, shopping, major highways (401, 403, 407), scenic trails, and Lake Wabukayne.Move-in ready and ideal for young families. A must-see opportunity! (id:55499)
Bay Street Group Inc.
1483 Varelas Passage
Oakville (Jm Joshua Meadows), Ontario
This spacious family home in Oakvilles Glenorchy neighbourhood offers the perfect layout for comfortable, modern living. With a generous open-concept design, hardwood flooring throughout the main living areas, and California shutters, the home blends style and practicality in every room. The main floor features a formal dining room, a family room with a gas fireplace, and a sleek modern kitchen complete with two-tone cabinetry, stainless steel appliances, quartz countertops, a waterfall island with breakfast bar, backsplash, and walkout access to yard from the breakfast area. A great room offers additional living space with two garden doors leading to a balconyperfect for relaxing or entertaining. Upstairs, the primary bedroom includes a large walk-in closet and a spa-like ensuite with double sinks, glass shower, soaker tub, and private water closet. Three additional bedrooms are served by both a 4-piece main bath and an additional 3-piece bath. Other features include a main floor powder room, laundry, and a double car garage with inside entry. Ideally located close to schools, parks, rec centres, shopping, transit, and major highways, this home offers everything a growing family needs in a welcoming, convenient neighbourhood. (id:55499)
Century 21 Miller Real Estate Ltd.



