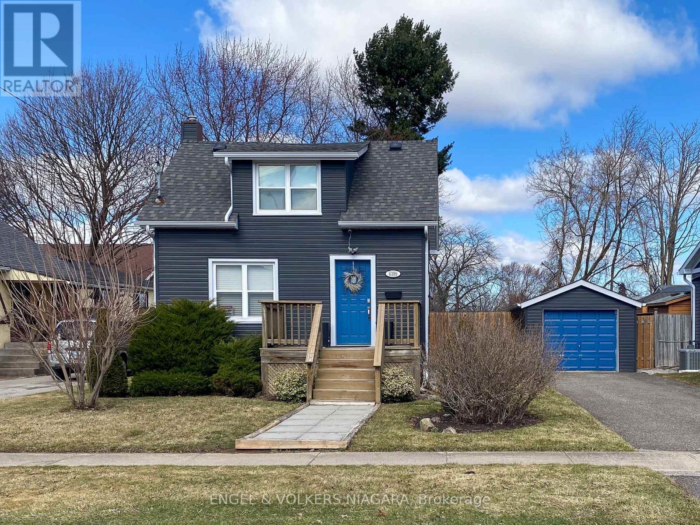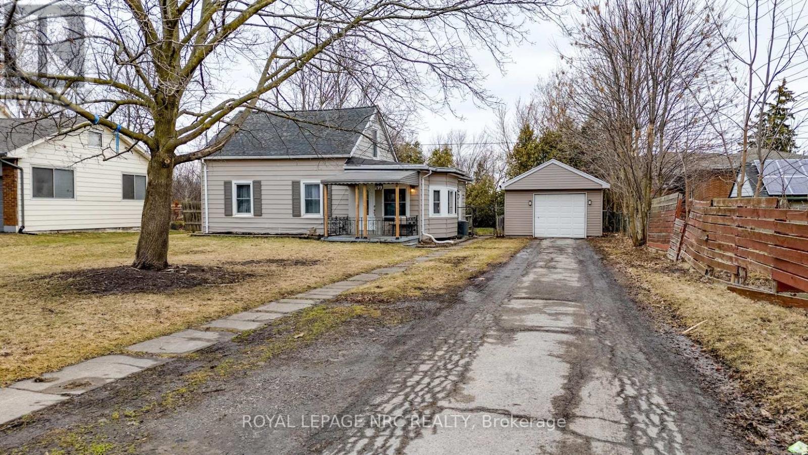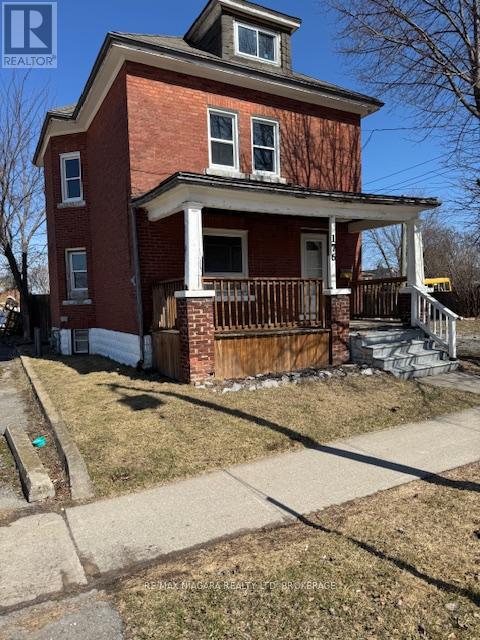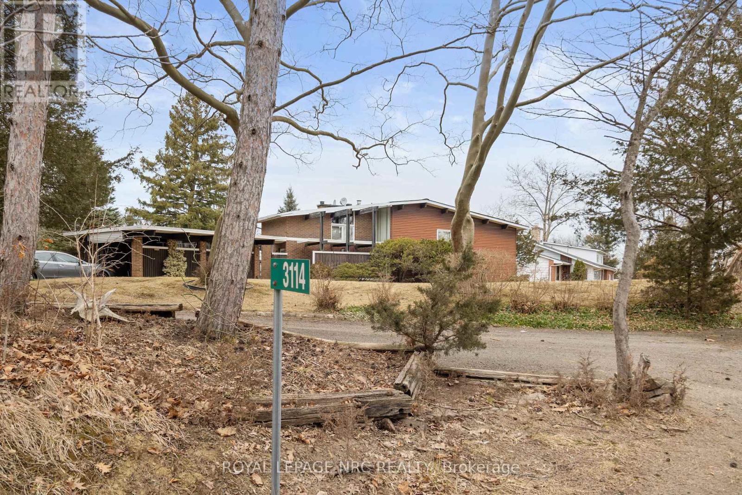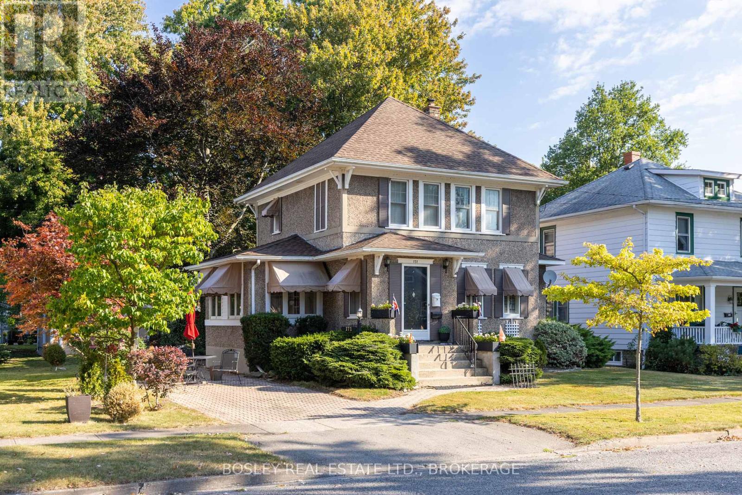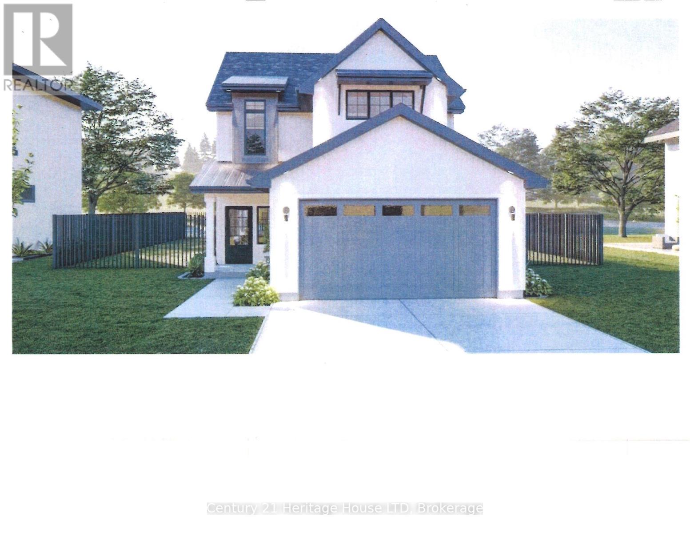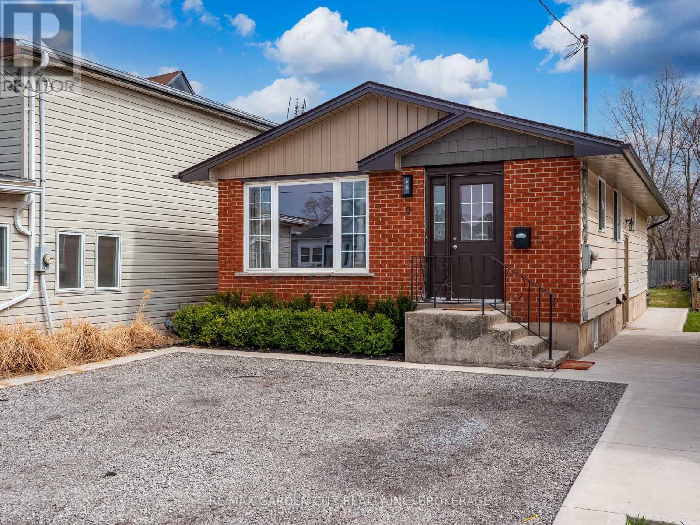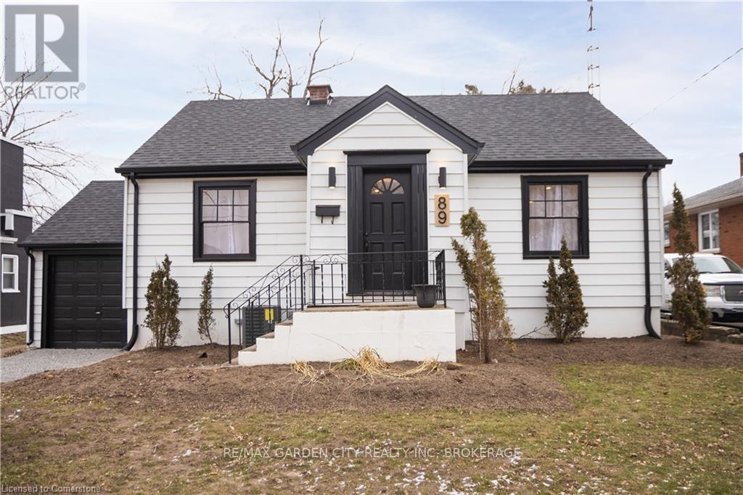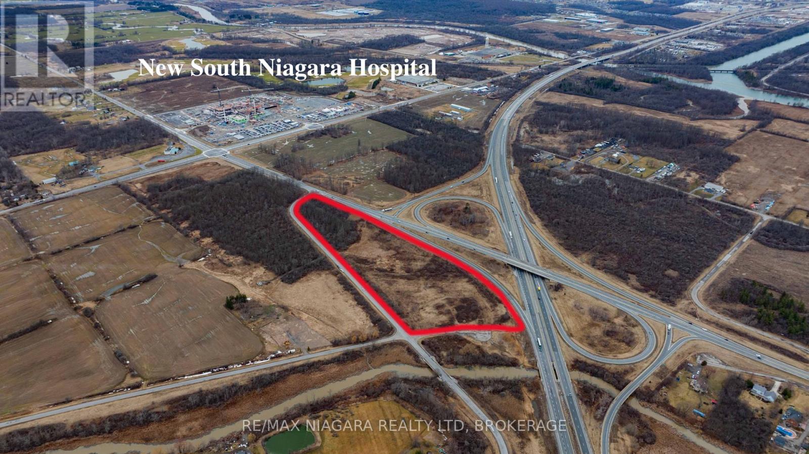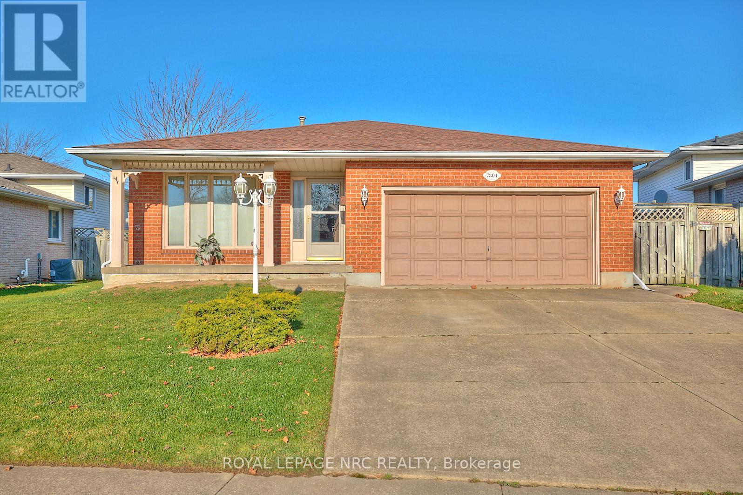Unit B - 4060 Erie Road
Fort Erie (337 - Crystal Beach), Ontario
Summer is almost here!!! Location! Location! Location! Take advantage of this great location to start your business in this most sought-after area in Crystal Beach. It's a 3-minute walk to the most beautiful white sandy beach and crystal clear waters of Lake Erie. It is located on the trendy, high-traffic strip on Erie Rd. The building was completely renovated in 2020. The building has over 3200 square feet inside and 1200 square feet of deck outside. Upstairs is an AirBnB, and downstairs offers two commercial spaces. There is one spot left and it is 490 sq ft. It currently has an operational kitchen that could be purchased or leased. Bring us your ideas! Rent is $1325 (which is rent/TMI) + utilities. The outdoor deck is also available for rental. (id:55499)
Right At Home Realty
B - 237 Scott Street
St. Catharines (443 - Lakeport), Ontario
This charming 3-bedroom, 2-bathroom home is a haven of natural light, creating an inviting and airy atmosphere. A custom kitchen, updated bathroom, in suite laundry you'll surely be impressed. With a large deck and gorgeous lot this is the perfect family home in a location strategically located to all amenities. (id:55499)
Royal LePage NRC Realty
13 - 1465 Station Street
Pelham (662 - Fonthill), Ontario
Life is easy at the Fonthill Yards! Known as the David model, this 2 bedroom, 3 bathroom condo townhouse offers you a stunning modern design with all the amenities you have been dreaming of. Located at the back of the Fonthill Yards site, you can enjoy a nice quiet setting inside and out. The main floor offers stunning 10 foot and 20 foot ceilings, gleaming hardwood floors, a spacious foyer that is absolutely filled with natural light, a 2 piece bathroom, mudroom, pantry, a spacious living room, dining room and a stunning gourmet kitchen with quartz counters, a custom designed bar cabinet, stainless steel appliances and gorgeous LED light fixtures & pot lights. Remote controlled blinds make it easy to create privacy in the evenings. Travel upstairs to find 9' ceilings, the serene primary bedroom with a private spa inspired ensuite bathroom & walk in closet, 2nd level laundry and a large second bedroom with it's own ensuite. Both bedrooms feature large sliding doors leading out to their own balconies. The unfinished basement is currently being used as a home gym and would be a great space for a third bedroom, rec room and another bathroom (3pc rough in). Enjoy a beverage with friends and family on the covered backyard patio while the kids enjoy playing on the lawn. Parking for 2 vehicles between the driveway and attached garage. Only steps away from downtown Fonthill shopping & restaurants, the new Meridian Community Center, St Alexander Elementary school, the Steve Bauer Trail and so much more. Across the street from Sobeys & the LCBO. A few minutes drive away from world class golf and incredible farmers markets. Easy access to the QEW via Highway 20. If you have been after an incredible Fonthill location but have been longing for something with modern design then this is the condo for you! (id:55499)
Royal LePage NRC Realty
28 Harvest Drive
Niagara-On-The-Lake (108 - Virgil), Ontario
An outstanding, brand-new custom bungalow design curated specifically for Settlers Landing in the heart of Niagara on the Lake in the Village of Virgil and built by Niagara's award-winning Blythwood Homes! Located at 28 Harvest Drive, this newly built home offers a spacious open-concept layout with high-end finishes throughout. The great room features a gas fireplace and seamlessly connects to the modern kitchen featuring top-of-the-line appliances, dining area, and 4-piece bathroom on the main floor. The primary bedroom includes a walk-in closet and a luxurious five-piece ensuite. The finished basement adds additional living space with a recreation area, two extra bedrooms, and a full bathroom. A main-level laundry room with a sink provides added convenience. The home also includes an attached two-car garage and a private double driveway, accommodating a total of four parking spaces. Outdoor features such as front porch sitting area, an expansive 20ftx10ft covered back terrace, and a patio enhance the living experience. Settlers Landing has a breezy countryside feel that immediately creates a warm and serene feeling. Enjoy this location close to the old town of Niagara on the Lake, but free from tourist traffic. Its location and lifestyle are only steps away from award-winning wineries and restaurants, golf courses, shopping, amenities, schools, theatre and entertainment, Shaw Festival and Lake Ontario with easy access to the QEW and US border. (id:55499)
RE/MAX Niagara Team Zing Realty Inc.
RE/MAX Niagara Realty Ltd
6399 Bellevue Street
Niagara Falls (212 - Morrison), Ontario
Welcome to 6399 Bellevue Street! This beautifully updated home, featuring a bright and modern interior designed for comfortable, contemporary living. Located in a serene neighbourhood, this property offers a fantastic blend of indoor and outdoor spaces. Step inside to discover an open-concept living area, where the spacious living room flows seamlessly into the sleek, modern kitchen; perfect for entertaining or everyday living. The main floor also boasts a spacious master bedroom with custom built-in closets and a private walkout to the large backyard deck; ideal for enjoying your morning coffee or unwinding at the end of the day. The fully fenced, expansive backyard is a true standout, offering plenty of room for outdoor activities and entertainment. Enjoy a BBQ on the deck, relax by the fire pit, and store your tools and toys in one of the two sheds. Upstairs, a versatile loft space awaits offering endless possibilities; such as an additional bedroom, home office space, or workout area - tailor it to fit your needs! This property also features a detached garage for added storage or parking and a separate side entrance leading directly from the driveway, providing convenience and privacy. The water utility is also included in the rent, making this home even more convenient and affordable. With its modern design, flexible living spaces, and incredible outdoor living, this home is a rare find! Schedule a viewing today to secure your chance to lease this one-of-a-kind property! (id:55499)
Engel & Volkers Niagara
Pt Lt 3 Sunset Drive
Fort Erie (331 - Bowen), Ontario
43 acres of vacant land available for sale on Sunset Drive, in between Gilmore Road and Bertie Street. Approx. 575 ft. frontage x 3,343 ft. depth. Buyer to do their own due diligence regarding building, developing and future uses. (id:55499)
Revel Realty Inc.
199 Murray Street
Fort Erie (332 - Central), Ontario
Welcome to this beautifully updated 2-bedroom, 1-bathroom home that blends modern comfort with timeless charm. Move-in ready and thoughtfully renovated, this home is sure to impress! Step inside to find a bright, inviting living space with freshly painted walls, stylish flooring, and contemporary finishes throughout. The spacious living room features updated windows (2017) that flood the space with natural light. A stunning stone wall with an electric fireplace, added in 2021, creates a cozy and elegant focal point. The kitchen has been fully renovated with cabinetry, sleek countertops, along with new windows installed in 2021. Outside, the spacious front yard offers endless possibilities for gardening, gatherings, or simply unwinding. The detached garage provides secure parking and extra storage. Nestled in a prime location near schools, parks, shopping, and major routes, this home delivers both convenience and serenity. Don't miss out - schedule your viewing today! (id:55499)
Royal LePage NRC Realty
176 Lincoln Street E
Welland (768 - Welland Downtown), Ontario
Definitely needs work. Power is off. Vandals have taken out some copper and inflicted a lot of damage. Can be repaired as single home or perhaps made into a duplex ( 1 bedroom units.). (id:55499)
RE/MAX Niagara Realty Ltd
3114 Ninth Street
Lincoln (980 - Lincoln-Jordan/vineland), Ontario
Welcome to 3114 Ninth Street, a rare find in the heart of Niagara Peninsula's wine country! Nestled in a serene rural setting, this unique mid-century modern home presents a rare opportunity to revitalize a true gem and restore it to its former glory. Set on an expansive 3-acre lot, the property backs directly onto the renowned Rockway Vineyards Golf Club - a dream location for golf enthusiasts - offering breathtaking views and the ultimate privacy with a vast, peaceful backyard. This charming residence has been lovingly maintained and is now available for the first time on the market. Featuring 3 spacious bedrooms, the home boasts elegant vaulted ceilings that add a sense of grandeur and openness to the living spaces. The basement offers a walkout, providing convenient access to the expanding backyard, ideal for entertaining or simply enjoying the tranquility of the surroundings. A convenient carport offers ample space for parking, with room for additional storage if desired.Perfectly located just a short drive from local wineries and conservation areas, the property allows you to immerse yourself in the natural beauty of the surrounding landscape. Whether you enjoy hiking, wine tasting, or simply appreciating the serenity of nature, you'll find it all within reach. With easy access to the highway, you're never far from the amenities you need, while still relishing the peace and quiet of your rural retreat. This property offers incredible potential to create a dream home tailored to your tastes. Whether you're seeking to preserve the charm of its mid-century design or reimagine the space for modern living, the possibilities are endless. Come explore the potential that awaits in this one-of-a-kind property, the perfect canvas for your vision of country living. (id:55499)
Royal LePage NRC Realty
14 - 286 Cushman Road
St. Catharines (444 - Carlton/bunting), Ontario
Welcome to unit 14 at 286 Cushman Rd. in St. Catharines. Located on a quiet street, this lovely three bedroom home has premium views of the treed ravine area from the private back deck. Watch the ships go through the canal, or enjoy the walking and biking trails that are just a stone's throw away. Inside, you will find a wonderful large primary bedroom, with a walk-in closet, and updated four piece washroom, along with two more good sized bedrooms. On the main level, there is a cozy living room with great views out the patio doors, leading into the bright dining room and kitchen area. The air conditioner, front door, and garage door opener were all replaced in the last few years, and it was completely repainted and had a new concrete walkway installed in 2021. This would be an amazing home for someone starting out or looking to downsize, with minimal work to do outside, but still plenty of nature to enjoy! A full unfinished basement with high ceilings leaves lots of potential to finish for additional living space, or tons of room for storage. Come check it out today! (id:55499)
RE/MAX Niagara Realty Ltd
109 Concession Road
Fort Erie (332 - Central), Ontario
Welcome to 109 Concession Road! This charming brick bungalow has over 1,500sqft of finished living space offering the perfect blend of comfort, convenience and style. With three spacious bedrooms and two bathrooms, this home provides plenty of space for family living. The finished basement adds even more versatility, making it ideal for a cozy family room, home gym, office or additional living space. Step outside to a large, beautifully landscaped backyard that feels like your own private oasis. Whether you're relaxing, gardening or entertaining guests, this outdoor space is perfect for creating lasting memories. The hot tub adds a touch of luxury, providing the ultimate spot to unwind year-round. Located in a prime area with close proximity to amenities and convenient highway access, this home offers both tranquility and accessibility. Don't miss your chance to own this beautiful property. Schedule your private viewing today and see all that 109 Concession Road has to offer! (id:55499)
Exp Realty
171 Alexandra Street
Port Colborne (878 - Sugarloaf), Ontario
This 1920s-built, 2-storey home exudes classic character and charm, nestled in a prime neighbourhood on a peaceful, mature tree-lined dead-end street. Just a short distance from Lake Erie, H.H Knoll Park, Sugarloaf Marina, as well as schools, restaurants, shopping, and urgent care, this location offers both tranquility and convenience. The main level features a spacious and bright dining and living area perfect for family gatherings, alongside a 4-season sunroom that's ideal for relaxing with a book or as a hobby area. The bright, white kitchen features a double sink, ample cabinet space, and flows into a generous family room complete with a cozy fireplace and a large bay window. Upstairs, you'll find four well-sized bedrooms, including a primary bedroom with double closets and enough space to comfortably accommodate king-sized furniture. The 3-piece main bathroom is also located on this floor. Outside, enjoy the beautiful, partially shaded greenspace, thanks to mature trees, and an interlock patio to enjoy dining and lounging. In the backyard, you'll find a 20ft x 15ft garage, along with a large storage shed for additional outdoor storage. (id:55499)
Bosley Real Estate Ltd.
Lower - 4 Lorimer Street
Pelham (662 - Fonthill), Ontario
FOR RENT $1750 per mth inclusive (*water/heat/hydro). Ready to call 4 Lorimer Street lower Fonthill home...this unit has been recently updated, carpet free, move in ready!! With so much to offer, 2 bedroom plus a bonus den/office, 1 bathroom. The open concept eat in kitchen, with brand new custom cabinetry, quartz countertop, plenty of storage, SS appliances, opens up to a generous open concept living room with a gorgeous wall to wall decorative fireplace. Both bedrooms are generous, each with large closets, the bonus den/office is perfect bonus space if you work from home, or can be set up as a hobby/craft room, the possibilities are endless! The 3pc bathroom has a large walk in shower with marble tile, vanity and additional storage, the unit has a huge laundry room, exclusive use for this unit. All of this conveniently located in the heart of Fonthill, most anything is walking distance; to the town centre, shops, parks, walking/hiking trails, cycling trails, arena, schools, farmers market, band shell, restaurants & local craft brewery... short drive; to golf, wineries, maple farms, fruit stands, major malls, historical land marks, amenities, green space, beaches and waterways, hwy access & so much more! Tenant is Responsible For: Snow removal for their own walkway/driveway space & securing/maintaining valid tenant insurance at the expense of the tenant. No Smoking permitted. NOTE; $1750 (all inclusive for 1 tenant = gas/water/hydro) OR $1825 (all inclusive for 2 tenants = gas/water/hydro) (id:55499)
RE/MAX Garden City Realty Inc
0 West Main Street
Fort Erie (328 - Stevensville), Ontario
New home to be built in quaint village of Stevensville on a large lot in a quiet area. Close to QEW, conservation park. This compact 3-bed contemporary Craftsman-style house plan has a wide open floor plan on the main floor and gives you 1,591 square feet of two floor living with all the bedrooms on the second floor. In addition to two full bathrooms and three bedrooms upstairs, you'll also conveniently find the laundry centrally located. Have your own plans? Call for a quote. Floor plans, design and price subject to change. Rooms have been artificially staged. (id:55499)
Century 21 Heritage House Ltd
206 - 6704 Thorold Stone Road
Niagara Falls (212 - Morrison), Ontario
Welcome to your dream home! This expansive 2-bedroom, 2-bathroom condo offers the perfect blend of comfort, style, and convenience. Boasting an impressive layout, this unit features an extra large primary bedroom with a walk-in closet, providing ample storage space. The two full bathrooms ensure privacy and convenience, while the bright, oversized windows fill the space with natural light, creating a warm and inviting atmosphere. Step outside to your rear facing secluded balcony, a perfect retreat to unwind and enjoy the fresh air. Located in the ideal Niagara Falls location, this condo is just minutes away from shopping, dining, entertainment, and all the amenities you need. Don't miss this incredible opportunity to own a spacious, well-appointed condo in one of the most sought-after area sschedule your viewing today! Recent unit upgrades include hot water tank, furnace/air conditioner unit, exterior windows and doors. (id:55499)
RE/MAX Niagara Realty Ltd
145 Queenston Street
St. Catharines (450 - E. Chester), Ontario
1098 sq. ft. unit available on the second floor of this well-maintained and professional office/medical building located at the corner of Queenston Street and Vine Street. Suites available up to 4,600 sq. ft. Building is equipped with an elevator and has lots of on-site paid parking. Be among other medical and professional tenants including doctors, pharmacist, specialists, labs, etc. Close proxmity to Highway 406. Large residential development happing directly across the street. TMI's are approx. $14 per sq. ft. and include water, hydro and gas. Property has had many recent improvments including new HVAC's, parking lot, security surveillance and more. (id:55499)
Revel Realty Inc.
Lower - 98 Facer Street
St. Catharines (445 - Facer), Ontario
This cozy 2-bedroom basement apartment offers a convenient living space with everything you need for comfortable living. Rent includes all utilities, so you can enjoy worry-free living. The apartment features in-suite laundry facilities and central air, ensuring comfort year-round. The location is excellent, with schools, a public park, and public transit all within easy reach. Plus, there's a bakery just 4 blocks away, offering fresh bread daily to satisfy your cravings. A small private side yard provides a peaceful outdoor space. This pet-friendly apartment welcomes an indoor cat, so your furry friend can feel right at home. Whether you're enjoying the convenience of nearby amenities or the comfort of your own space, this apartment is the perfect place to call home. (id:55499)
RE/MAX Garden City Realty Inc
9 Churchill Street
St. Catharines (458 - Western Hill), Ontario
A rare find in West St. Catharines for both Investors or First-time buyers. Just a short walk from the new GO Train station, this 3+3 bedroom bungalow is well located with close proximity to downtown, exceptional shopping & recreational amenities, and near a direct bus route to Brock University. Over the last 15 +/- years this home has been completely renovated throughout, with an Energuide energy efficiency rating of 78. The basement is fully finished and set up as a self-contained inlaw apartment, with 3 additional bedrooms, a bathroom, and a kitchen. The floor plan is designed so that laundry is accessible by both units making this home a tremendous opportunity to live in one unit and rent the other, or rent the entire house as either a student rental or as a family rental. Vacant possession and quick closing , allowing you to set your own rent rates, or owner occupy. Commercial coin laundry units (washer/ dryer) for additional income, 5/8" drywall in the basement unit to increase fire safety, fully hard-wired and network connection to each room, Interconnected smoke alarm on all floors and side hall, storage shed, and a 160 foot deep lot, which could be ideal for adding a detached accessory dwelling unit (DADU) which is now consider legal in the City of St. Catharines. (id:55499)
RE/MAX Garden City Realty Inc
75 - 6705 Cropp Street
Niagara Falls (212 - Morrison), Ontario
The Cannery District was designed to offer new stylish living in the heart of Niagara. Open concept floorplan, bright kitchen, quartz counter tops throughout, featuring combination kitchen/dining & living room, convenient 2 pc washroom, vinyl plank flooring, air conditioner, 2 bedrooms, 4 piece washroom. Expansive 346 square feet of intimate and private roof terrace great for entertaining. Fridge, stove, dishwasher, stackable washer & dryer and window coverings. First and last months rent, Driver's Licence, rental application, TransUnion credit report, letter of employment, references, liability insurance and 2 most current pay stubs. $2,100 per month plus utilities and rental hot water heater. (id:55499)
Royal LePage NRC Realty
89 Clare Avenue
Port Colborne (878 - Sugarloaf), Ontario
Beautifully renovated bungalow in the heart of Port Colborne offers the perfect blend of modern upgrades and the cozy charm of yesteryear. Stunning kitchen with stainless steel appliances, custom cabinetry, luxurious quartz countertops. Bright and cheery throughout. Large treed yard, deck, quiet neighbourhood. Short walk to all the best Port Colborne has to offer. Sugarloaf Marina, Nickel Beach, downtown shopping, breweries, Roselawn Centre, Showboat Theatre and the 45 km. long Welland Canal Parkway trail for walkers, hikers and bicyclists too! Room sizes and square footage are approximate, not measured by listing agent (id:55499)
RE/MAX Garden City Realty Inc
Lot 15 Willodell Road
Niagara Falls (224 - Lyons Creek), Ontario
Exceptional Real Estate Opportunity: 12+ Acres Inside Urban Boundary near new South Niagara Hospital! Unlock the potential of this remarkable 12+ acre parcel of land nestled within the urban boundary, just moments away from the new South Niagara Hospital and with prime exposure to the QEW highway. Strategically located near the new South Niagara Hospital and QEW, ensuring high visibility and accessibility. Currently zoned as rural, but Official Plan Designation as industrial and agricultural purposes, aligning with future growth and development plans.This property is perfect for developers, investors, or businesses looking to leverage the increasing demand for industrial and agricultural spaces in a prime location. With its proximity to healthcare facilities and a major highway, the site offers limitless possibilities. Seize this rare opportunity to secure a substantial piece of land in a thriving urban area. (id:55499)
RE/MAX Niagara Realty Ltd
3648 Twenty Mile Road
West Lincoln (058 - Bismark/wellandport), Ontario
Lovely custom-built home in St. Anns. This wonderfully spacious home has plenty of nature light. Open concept design with high ceilings, gourmet kitchen with large island, custom cabinets, granite counter tops and large walk-in pantry. Impressive great room with 14 6-inch-high peaked roof open to kitchen and Dining area. Crown molding in the sun filled Living room. Main floor Primary bedroom with large walk-in closet, ensuite and patio doors to large rear deck. 2nd Bedroom and bathroom on Main Floor. Bonus loft area with massive, finished space, currently being used as 2 separate bedrooms. Oak staircase to lower level that is fully framed and has a roughed-in kitchen, bathroom and room for more bedrooms with walk-out to large backyard with plenty of space to roam. Home features include Reverse osmosis water purification water system with UV and water softener. CAT 5 internet wires into every room throughout home. Underground conduit available and ready for fiber optic internet. 10 cameras hard wired, cameras cover entire house, garage, both front and rear yard and interior garage securely covered. Large oversized tandem garage with room for 4 cars and room for 4 more cars in the driveway. Close to Balls Falls Conservation Area, Vineland and the QEW. Great place to call home. (id:55499)
RE/MAX Garden City Realty Inc
368 Canboro Road
Pelham (664 - Fenwick), Ontario
Step into luxury at 368 Canboro Road, a custom-built home where elegance meets thoughtful design in an unbeatable location. Moments away from top-tier golf courses, renowned wineries, and convenient shopping, this stunning property offers the perfect blend of sophistication and lifestyle.Every inch of the home is designed with high-end finishes, from the gourmet kitchen featuring custom cabinetry, quartz countertops, and top-of-the-line Fisher & Paykel appliances to the butlers pantry with a wine fridge, dishwasher, and additional sink. Expansive oversized windows flood the living spaces with natural light, highlighting the gas fireplace and seamless access to the heated veranda, an all-season retreat perfect for entertaining or unwinding. The music lounge, framed by tall glass double doors, adds a sophisticated touch, while upstairs, five spacious bedrooms and a bonus loft provide ample space for family and guests. The primary suite is a luxurious retreat, featuring heated floors, a glass-enclosed shower with intricate tile detailing, a stunning tile accent wall, a soaker tub for ultimate relaxation, and a deluxe walk-in closet with custom built-ins. The fully finished basement extends the homes versatility, offering a recreation area with a gas fireplace, a wet bar with quartz countertops, a playroom and more. Step outside to a private backyard oasis, where an above-ground pool and lush surroundings create the ultimate space for relaxation. 368 Canboro Road is a rare chance to experience luxury living in one of the regions most desirable settings - don't let this opportunity pass you by. (id:55499)
Revel Realty Inc.
7304 Lakewood Crescent
Niagara Falls (220 - Oldfield), Ontario
Welcome to this charming 4-level backsplit, ideally situated in the sought-after south end of Niagara Falls. This lovingly maintained, original-owner home offers 3 spacious bedrooms, including a primary suite with convenient ensuite privilege. With 2 bathrooms, there's plenty of space for family and guests. The bright, open kitchen features patio doors that lead to the spacious backyard, perfect for entertaining or enjoying your morning coffee on your patio. Plus, direct access to the garage from the home adds extra convenience. The lower level is a standout with a large L-shaped rec room, complete with a cozy gas fireplace, and a 3-piece bath, creating an ideal space for relaxation or family gatherings. This home is perfectly located just minutes from schools, stores, restaurants, and highway access, making it an ideal choice for busy families or commuters. With its original ownership and thoughtful updates, this is a fantastic opportunity to own a well-cared-for home in a prime neighborhood! (id:55499)
Royal LePage NRC Realty





