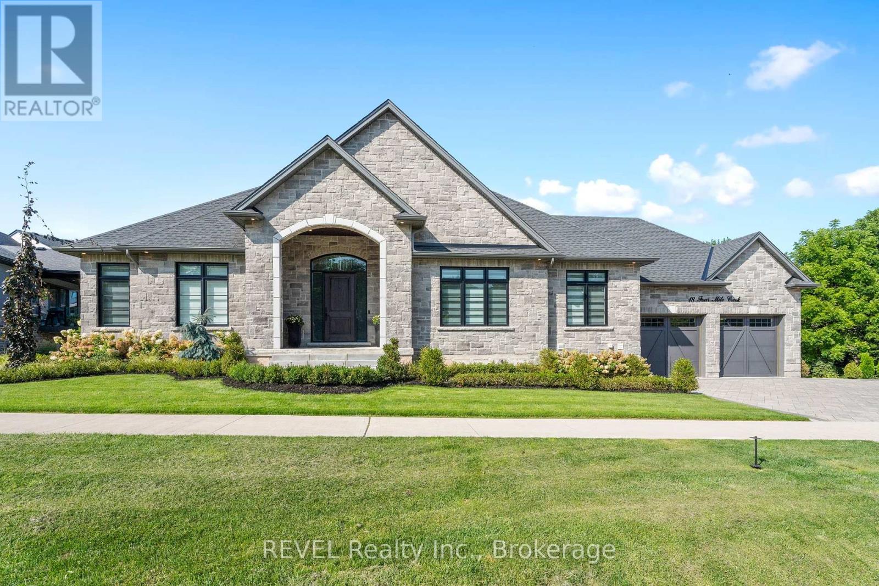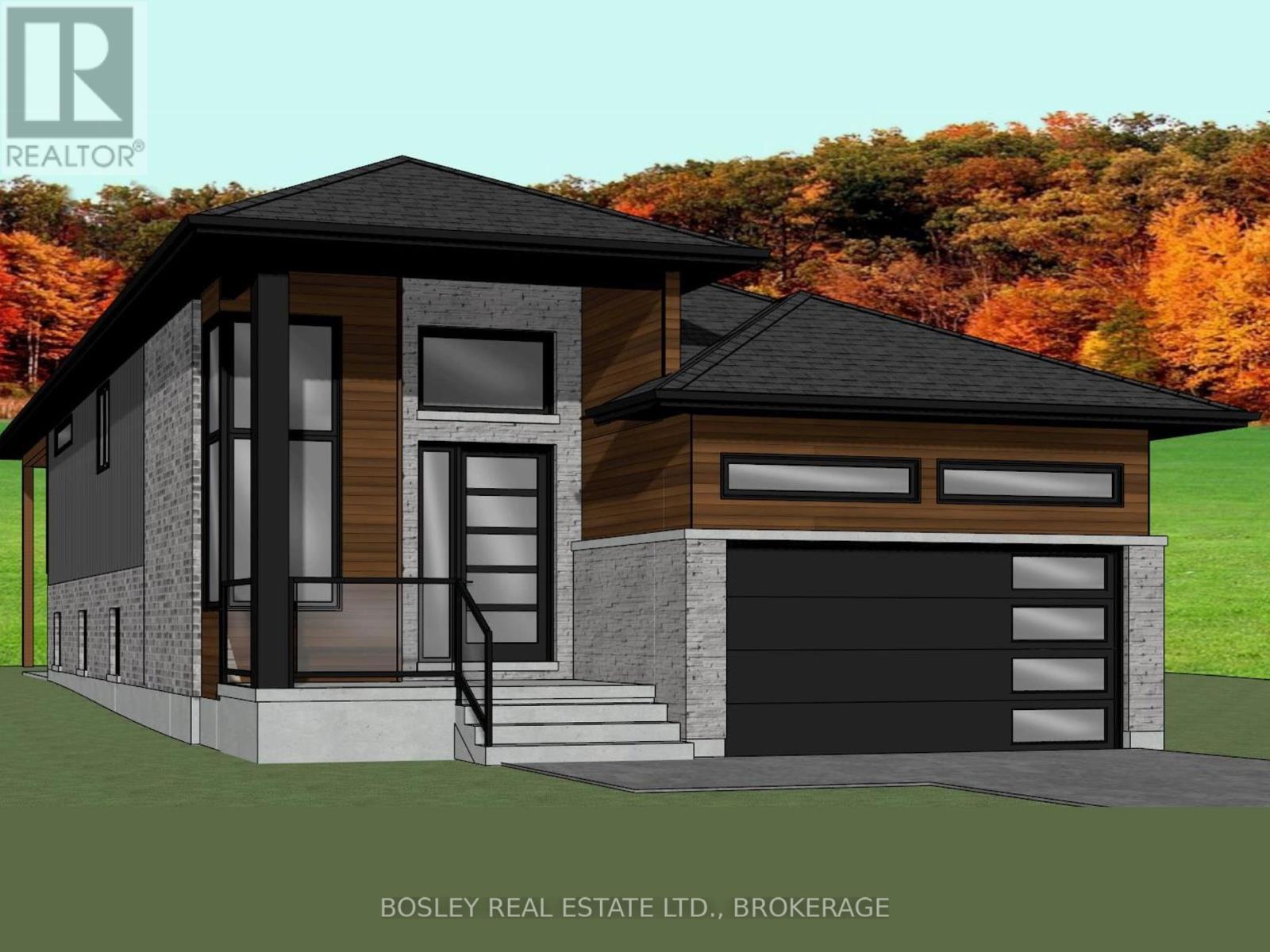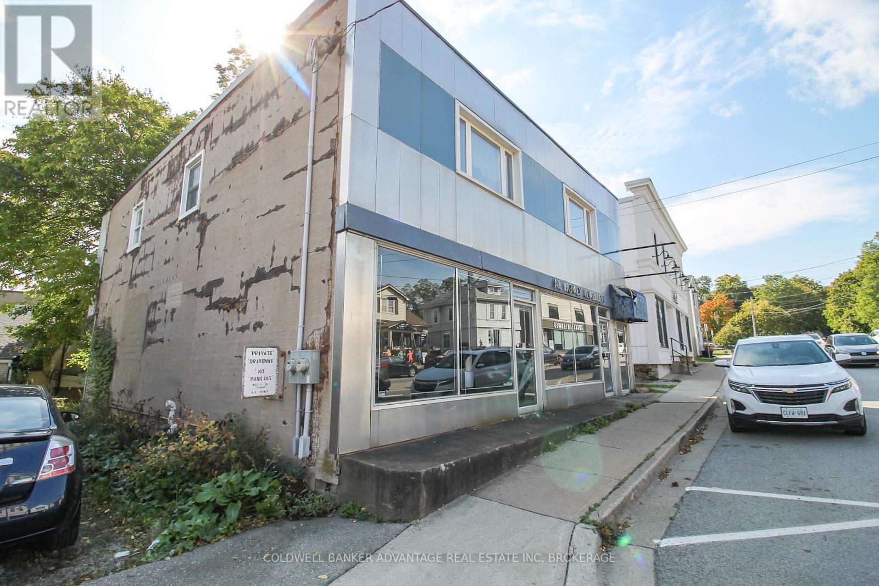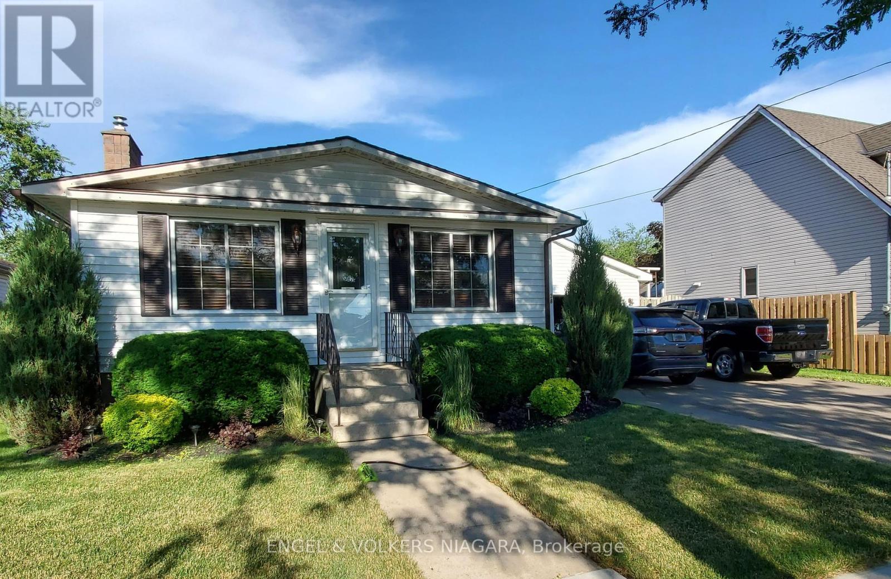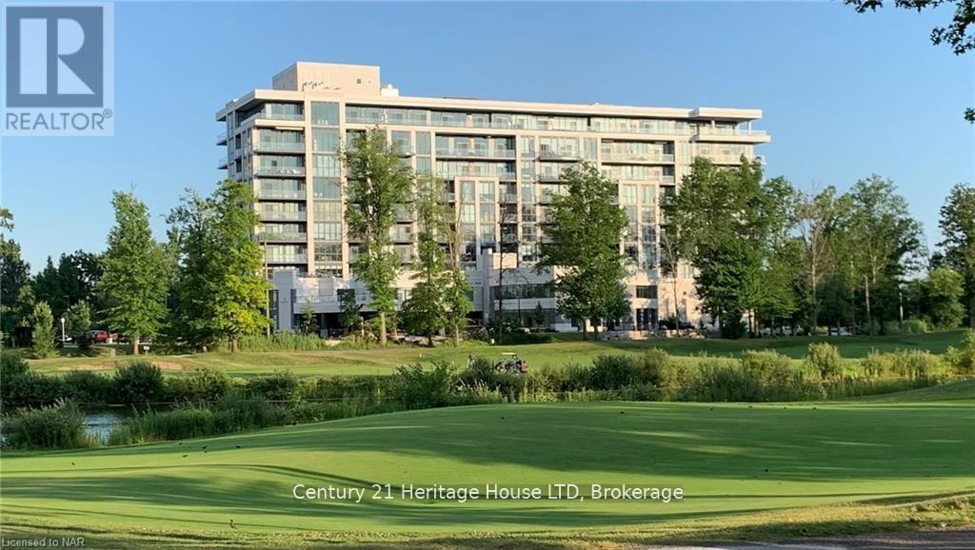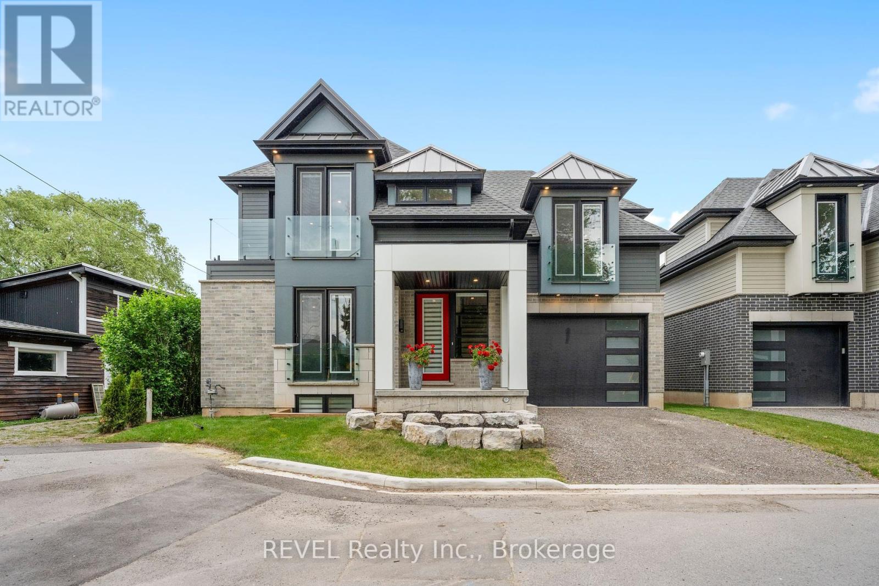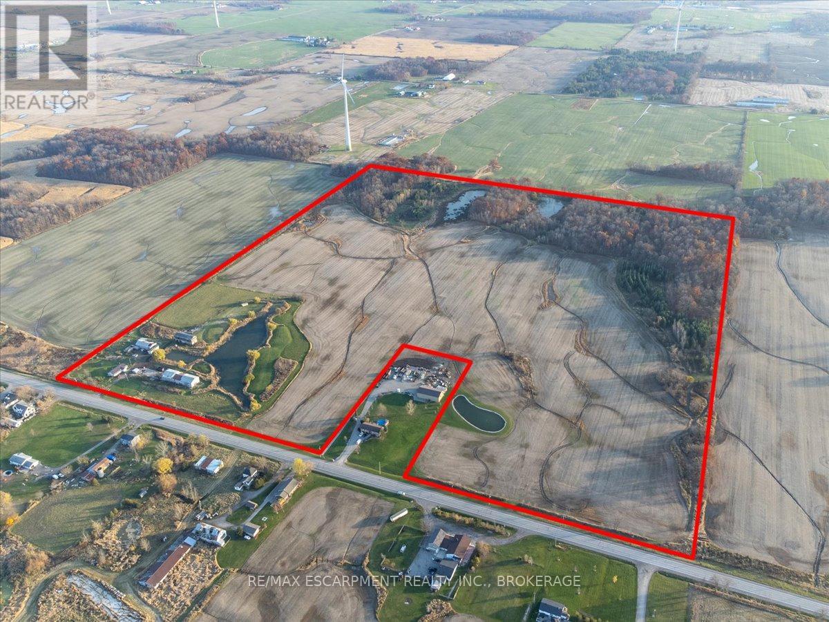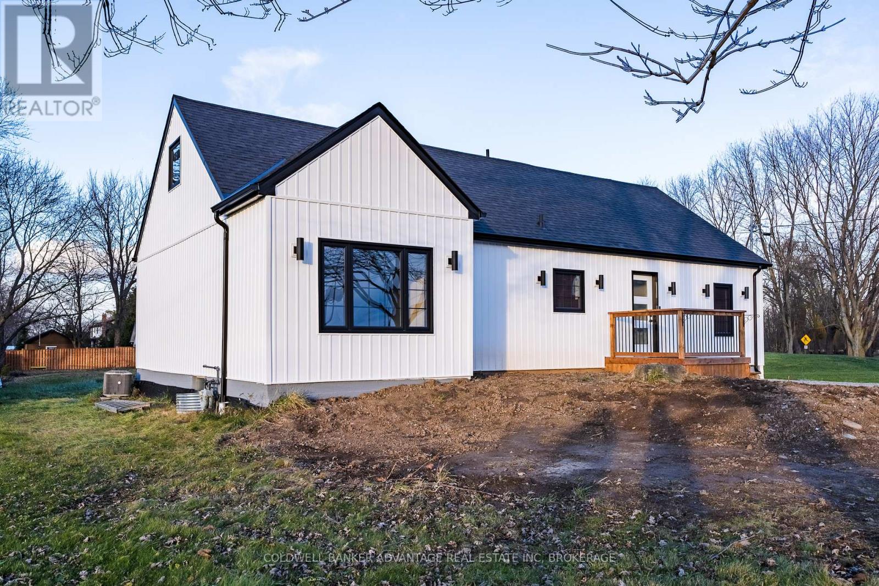4850 Hillside Drive
Lincoln (982 - Beamsville), Ontario
An Unparalleled Estate of Elegance and Prestige! Perched atop 4.94 acres of pristine landscape, this extraordinary estate commands breathtaking panoramic views of rolling vineyards, the Toronto skyline, and Lake Ontario. A masterpiece of architectural grandeur and contemporary refinement, this residence offers an unrivalled level of sophistication, where every detail has been meticulously curated to exude timeless luxury. Step inside to an atmosphere of uncompromising elegance, where a sweeping grand staircase sets the tone for the magnificence that unfolds within. The expansive chefs kitchen is a culinary sanctuary, featuring multiple islands, a commercial-grade refrigerator, a built-in pizza oven, and sweeping vineyard vistas, seamlessly flowing into the formal dining room and great room adorned with exquisite built-in cabinetry. A private main-floor office ensures work-from-home excellence, while the indoor pool and jacuzzi spa offers a year-round retreat! Make your way upstairs to the primary bedroom complete with his-and-her walk-in closets, a spa-inspired five-piece ensuite bathroom, and a private balcony that frames uninterrupted views of the lake and skyline. Three additional generous size bedrooms provide opulent accommodations for family and guests. Designed for the ultimate in luxury and entertaining, the estates expansive outdoor terraces, tennis court, manicured vineyards, and serene patios create an ambiance of secluded refinement. A circular interlock driveway, two-car attached garage, and a three-car detached garage provide ample space for a distinguished collection of vehicles and storage. Also found on the premise is a separate 2 bedroom, 1 bathroom coach house featuring a full kitchen, and a living/dining area; exceptional privacy for guests or additional accommodations for family to live on site! This is not just your new home - it is your new lifestyle, where the serenity of nature meets the pinnacle of luxury! Welcome Home! (id:55499)
RE/MAX Niagara Realty Ltd
44 Success Way
Thorold (560 - Rolling Meadows), Ontario
Nothing says "success" like living on Success Way! This beautiful detached two storey home is a sun-lover's dream, with its large bright windows and high ceilings. Whether you're cooking a delicious meal in the spacious and open kitchen, relaxing on your couch after a long day, or sipping a hot coffee on your back deck as you welcome in spring, this home offers something for everyone. The main floor features a sprawling entrance way, a 2 piece powder room, direct entry to your 2 car garage, a large kitchen and dining area with direct access to the backyard, as well as an open concept living room. The upper floor boasts an airy primary bedroom with large windows, a huge walk in closet and a 3 piece ensuite. There are two additional good size bedrooms, one of which has a second walk-in closet. The laundry is located on the upper floor so you don't need to worry about lugging loads down to the basement and there is an additional 4 piece bathroom upstairs as well. The backyard is a perfect size for kids or pets to get some exercise, or for you to finally plant your perfect garden. With close proximity to everything that living in beautiful Niagara has to offer, this gem won't last! (id:55499)
RE/MAX Niagara Realty Ltd
18 Four Mile Creek Road
Niagara-On-The-Lake (105 - St. Davids), Ontario
Welcome to this stunning custom-built stone bungalow with 2,750 sqft of finished living space, on a large irregular pie-shaped lot with mature trees. Step into a spacious front foyer leading to an open-concept main floor, where luxury meets comfort. The kitchen is a chef's dream, featuring Traditional and Contemporary design features, large island with a built-in dishwasher, bar top seating andFrigidaire Professional Series appliances. Quartz countertops throughout, Engineered Hardwood and ceramic tile flooring. A walk-in pantry off the dining area offers a wine cooler, prep sink, and extra storage. The living room boasts a cozy electric fireplace and a coffered ceiling, while the dining area opens to a rear deck, perfect for entertaining. The master bedroom suite includes a walk-in closet and a 4-piece ensuite with a large walk-in tiled shower. Two additional bedrooms share a 3-piece bath with another walk-in shower, plus a convenient 2-piece powder room. Outdoor living is a delight with a rear covered porch featuring a gas BBQ hookup and composite decking, and a 3-season sunroom with vaulted ceilings by Outdoor LivingDesigns. The 300 sqft finished basement area offers extra living space, with potential for an in-law suite in the unfinished section, complete with a full walkout and roughed-in 3-piece bathroom. A private hot tub area adds to the appeal. The fully landscaped property includes a sprinkler system, lighting, interlocking stone patios, and walkways. An oversized 2-car garage provides ample storage. Located near wineries, restaurants, shopping, and with easy access to the QEW and Lewiston-Queenston Border Bridge, this home offers the perfect blend of luxury and convenience.**EXTRAS** tankless water heater, basement fridge (id:55499)
Revel Realty Inc.
3713 Ryan Avenue
Fort Erie (337 - Crystal Beach), Ontario
Just a short 500-foot stroll from the waterfront, with peak-a-boo views of the water, this thoughtfully designed *to-be-built* bi-level home will be crafted by the renowned local builder Niagara Pines Developments. With an open, spacious floor plan and high-quality standard finishes, this home invites you to customize without compromise. Expect engineered wood and tile floors (no carpet), oak-stained stairs and railings with wrought iron spindles, stone countertops in the kitchen and bathrooms, a tiled walk-in ensuite shower, a beautifully appointed kitchen with an island, and ample lighting, including 15 pot lights and a generous lighting allowance. The exterior showcases an elegant profile with a blend of stone and stylish vinyl siding. Please note, this home has not been built yet. The process includes a dedicated appointment with the builder, allowing you to personalize the home and specifications to match your vision. If you prefer a different layout, custom options are also available. (id:55499)
Bosley Real Estate Ltd.
6772 Buckingham Drive
Niagara Falls (218 - West Wood), Ontario
Discover your next home in this charming raised bungalow offering 1,450 square feet of living space with endless potential. This well-positioned corner lot property features three bedrooms plus an additional bedroom, complemented by two full bathrooms, making it perfect for growing families or those seeking extra space.The home's standout features include soaring 9-foot ceilings in the lower level and a spacious family room that opens up numerous possibilities for personalization. The separate basement entrance creates an ideal setup for a potential in-law suite, offering flexibility for multi-generational living or rental opportunities. The primary bedroom provides convenience with an ensuite-effect layout, while beautiful hardwood flooring flows throughout the main living areas.Recent upgrades include new windows and stylish California shutters, enhancing both functionality and aesthetic appeal. The kitchen, while requiring some finishing touches, presents an exciting opportunity to create your dream culinary space. Step outside through the kitchen to find a welcoming deck, perfect for morning coffee or evening relaxation.The property's generous fenced corner lot provides ample outdoor space, while the large double-car garage offers abundant storage. Security features include an installed alarm system for peace of mind. Situated in a family-friendly neighborhood, this home is wonderfully positioned near schools, parks, and the local Boys and Girls Club. The location offers easy access to shopping centers, the new hospital, and daily amenities, creating the perfect blend of convenience and community living. (id:55499)
RE/MAX Niagara Realty Ltd
4 Hwy 20 W
Pelham (662 - Fonthill), Ontario
Unique property for lease in a great high traffic area in Fonthill. *** NEEDS EXTENSIVE RENOVATION *** Main floor is ready for a commercial tenant to renovate to their own desire. Currently down to the studs, this is a blank canvas to start from scratch with your own custom finsihings. 1,300sqft, could be divisable into two 700sqft units, each with its own entrance. Theres a 2pc bathroom on the main floor as well. Second floor is set-up for a completely separate residential unit. This unit also requires renovation. 3 bedrooms, kitchen, living room, and a 3pc bathroom. Separate entrance, separate hydro. This property has great potential, but needs a lot of work. Perfect opportunity for a renovator or handyman. Open to a vairety of options and willing to work with the tenant for renovations. Price, term, and conditions are all negotiable. (id:55499)
Coldwell Banker Advantage Real Estate Inc
38 Lyons Avenue
Welland (773 - Lincoln/crowland), Ontario
Welcome to 38 Lyons Avenue, a splendid family home nestled in the heart of Welland. This charming residence offers a generous layout perfect for family life, featuring five well-appointed bedrooms and two bathrooms.The main level presents an inviting atmosphere, with a large family room complete with a cosy fireplace, seamlessly flowing into an open-plan kitchen and dinette area, ideal for lively family meals and entertaining. Additionally, the convenience of a rough-in for laundry on this level underscores the practical design of this home. Appreciate the separate entrance to the basement, which holds promise for an independent living space, thanks to a rough-in for a second kitchen. The property offers a breezeway at the entrance and a sun porch at the back, creating tranquil spaces to unwind.Situated close to local schools and shopping amenities, this property is an excellent choice for families seeking both comfort and convenience. Heated garage with sub panel.With ample parking for up to five vehicles, this home is ready to welcome its new owners. (id:55499)
Engel & Volkers Niagara
6 Vine Road
Grimsby (541 - Grimsby West), Ontario
Welcome to 6 Vine Road, an exceptional home located in the sought-after town of Grimsby and just steps away from the Go Station/Toronto and the Grimsby on the Lake featuring, shops, dining, walking and the Lake! This stunning two-storey cape cod home offers generous living space, perfect for entertaining. The large, updated kitchen features extended cabinetry, quartz countertops, SS Applicances & tiled floors (2023), flowing into the Breakfast Nook, perfect for everyday meals. For larger gatherings, the separate dining room provides ample space, which flows into the bright and inviting living room both with hardwood floors (2023).The upper level boasts three spacious bedrooms, including a primary suite with an impressive walk-in closet and a beautiful 4-piece ensuite with double vanity sinks, quartz countertops and a walk-in glass shower. An additional 4-piece bathroom completes the upper floor. The fully finished basement is bright and expansive, offering an additional bedroom, a 4-piecebathroom,and a versatile rec room perfect for family hangouts or movie nights. Step outside to a fully fenced backyard featuring a heated saltwater pool, 2 sheds, and a stamped concrete covered patio, ideal for outdoor enjoyment. With a large, paved driveway that accommodates multiple vehicles and a double-car garage, there's no shortage of storage space. Conveniently located near schools, parks, the GO station and highway access, this home offers the best of both location and lifestyle. (id:55499)
RE/MAX Realty Enterprises Inc.
716 - 7711 Green Vista Gate
Niagara Falls (220 - Oldfield), Ontario
"ONE OF THE FINEST, MOST LUXURIOUS UPGRADED 7TH FLOOR SUITES" TOP OF THE LINE UNIQUE LUXURY KITCHEN CABINETS THAT EXTEND TO CEILING, IMPORTED HANDLES FROM ITALY, ITALIAN IMPORTED SOLID MARBLE STONE SLAB COUNTER-TOPS, BACK-SPLASH & ISLAND; SOLID THICK REAL HARDWOOD FLOORS, LUXURY UPGRADED BATHROOMS WITH GLASS/TILE SHOWERS, MARBLE STONE FLOORS & PORCELAIN FLOOR TO CEILING WALL TILES, ENTIRE BATHROOM WALL IS MIRRORED, 9 FT. FLOOR TO CEILING WINDOWS. FINE MODERN LIGHT FIXTURES WITH REMOTE, MANY POT LIGHTS THROUGHOUT, ENTIRE CONDO PROFESSIONALLY REPAINTED TOP OF THE LINE 3 COATS OF BENJAMIN MOORE PAINT, 9 FT CEILINGS, OPEN CONCEPT.PRIVATE COVERED BALCONY OVERLOOKING NATURE, THE 18TH HOLE OF JOHN DALEY'S THUNDERING WATERS GOLF COURSE, SKYLINE VIEWS NIAGARA FALLS & AMAZING SUNSETS FROM BALCONY. IN-SUITE LAUNDRY, INDOOR POOL, GYM, HOT TUB, SAUNA, YOGA, PARTY ROOM, CONCIERGE, THEATER RM, GUEST SUITE, DOG SPA, 1 PARKING SPOT. 5 BRAND NEW APPLIANCES, STORAGE LOCKER FREE INTERNET ENJOY LIFE HERE-NO TRAFFIC, NO NOISE, JUST NATURE & VIEWS. GREAT INVESTMENT PROPERTY! CLOSING DATE IS FLEXIBLE! 1 FLOOR BELOW PENTHOUSE ARE FOR SALE FROM $2 M-$5 MILLION! SELLER CAN HOLD A 1ST MORTGAGE WITH LARGE DOWN PAYMENT! (id:55499)
Century 21 Heritage House Ltd
32 Bay Avenue
Welland (774 - Dain City), Ontario
Nestled in the heart of Dain City, this beautifully updated 3-bedroom, 2-bathroom home offers the perfect setting for families looking to enjoy both comfort and an active lifestyle. Situated on a large corner lot, this home is just moments from the Welland Canal, where scenic trails, parks, and outdoor activities create an incredible community atmosphere.Step onto the welcoming front porch and into a bright, inviting interior with modern updates and family-friendly spaces. The spacious eat-in kitchen features plenty of counter space, cabinetry, and a gas stoveperfect for home-cooked meals and gatherings. The adjoining dining area leads to a large backyard deck, providing an ideal space for kids to play and for entertaining family and friends.Upstairs, the generous primary bedroom offers a private retreat with its own ensuite bathroom, while two additional bedrooms share a full 4-piece bathroom on the main floor, ensuring convenience for the whole family.Outside, the detached double-car garage offers ample storage space, a workshop area, and endless potential for hobbyists or extra storage needs. The triple-wide driveway easily accommodates multiple vehicles, making parking a breeze for families with multiple cars or visitors.Dain City is a fast-growing community known for its charming small-town feel, with easy access to waterfront trails, playgrounds, and recreational activities along the Welland Canal. Whether you love biking, jogging, kayaking, or simply taking in the scenery, this location offers something for everyone.With plenty of space inside and out, this home is the perfect place to raise a family and enjoy an active, outdoor lifestyle. Dont miss out on this wonderful opportunityschedule your private showing today! (id:55499)
Revel Realty Inc.
3435 Dominion Road
Fort Erie (335 - Ridgeway), Ontario
Charming Bungaloft in Ridgeway - A Perfect Blend of Comfort and Style. Welcome to your dream home! Nestled in the heart of Ridgeway, this stunning bungaloft offers ample space for family and guests. Each bedroom is designed for comfort and relaxation, while the well-appointed bathrooms ensure everyone has their own space. The classic fixtures and finishes add a touch of luxury to your daily routine. The classic fixtures and finishes add a touch of luxury to your daily routine. High ceilings create an airy atmosphere, and the spacious open-concept layout is perfect for both quiet moments and entertaining. Large windows throughout flood the space with natural light, enhancing the warm and welcoming ambiance.The thoughtfully designed living areas are perfect for relaxing and hosting gatherings. Dive into summer with your own above-ground pool, promising endless enjoyment for family and friends. Covered deck overlooks the lush green space, fully fenced yard and no rear neighbours. Situated in the desirable Ridgeway community, you'll benefit from nearby trails, shops, and dining options while enjoying peaceful surroundings. Don't miss the opportunity to make this charming bungaloft your new home. (id:55499)
RE/MAX Niagara Realty Ltd
Century 21 Heritage House Ltd
10 Paxton Avenue
St. Catharines (438 - Port Dalhousie), Ontario
Steps away from Lake Ontario and nestled discreetly in a charming and highly sought after Port Dalhousie village, this newly built, fully finished, one-year-old custom-built, contemporary two-story home is as versatile as it is impressive in design. Featuring balcony views of Lake Ontario, 2 bedroom quarters with 2 dazzling ensuites, second-floor laundry and a stylish kitchen designed by Artcraft, this is luxury living with all of the advantages of location and proximity (down the street) from some of the most elite, mansions in the Niagara region. If you are a professional looking for a retreat, look no further than a design studio in the lower level with oversized windows and an additional bedroom quarters for guests, or recreation. The backyard is equipped with a spacious deck and maintenance is at a minimum. Enjoy the lake during morning or evening promenades, or stroll down to the beach, local restaurants, and amenities because this listing also offers an excellent walk score. Built to provide timeless style and investment value. (id:55499)
Revel Realty Inc.
4872 Regional Road 20
West Lincoln (058 - Bismark/wellandport), Ontario
Welcome to a rare offering - 98 acres of blissful countryside, just a short drive away from city conveniences. This remarkable property offers a perfect blend of tranquility and convenience. Boasting 55 acres of productive farmland, two barns, a workshop, numerous ponds, and trails, this is an opportunity to own a truly unique piece of land. Here's what makes this property stand out: Expansive Acreage - Sprawling across 98 acres, this property provides a rare opportunity for both privacy and endless possibilities. Farmland - Approximately 55 acres are dedicated to productive farmland which is currently leased out to a local farmer. Choose to continue this agreement or use the land for personal use. Barns and Workshop - Two barns and a workshop provide ample space for storage, projects, or potential conversion to suit your needs. Natural Ponds - Discover the beauty of multiple fishable ponds scattered throughout the property, creating a serene and picturesque landscape. Trails - Explore the diverse terrain and scenic beauty of the land through established trails, perfect for hiking, horseback riding, or ATV adventures. (id:55499)
RE/MAX Escarpment Realty Inc.
4872 Regional Road 20 Road
West Lincoln (058 - Bismark/wellandport), Ontario
Welcome to a rare offering - 98 acres of blissful countryside, just a short drive away from city conveniences. This remarkable property offers a perfect blend of tranquility and convenience. Boasting 55 acres of productive farmland, two barns, a workshop, numerous ponds, and trails, this is an opportunity to own a truly unique piece of land. Here's what makes this property stand out: Expansive Acreage - Sprawling across 98 acres, this property provides a rare opportunity for both privacy and endless possibilities. Farmland - Approximately 55 acres are dedicated to productive farmland which is currently leased out to a local farmer. Choose to continue this agreement or use the land for personal use. Barns and Workshop - Two barns and a workshop provide ample space for storage, projects, or potential conversion to suit your needs. Natural Ponds - Discover the beauty of multiple fishable ponds scattered throughout the property, creating a serene and picturesque landscape. Trails - Explore the diverse terrain and scenic beauty of the land through established trails, perfect for hiking, horseback riding, or ATV adventures. (id:55499)
RE/MAX Escarpment Realty Inc.
4929 Oriole Lane
Fort Erie (337 - Crystal Beach), Ontario
A woodland escape awaits! Enjoy a private setting on a private road. A short stroll to Lake Erie and a short drive to the village of Ridgeway. A unique, open concept bungalow with cathedral ceilings. Newer kitchen with skylights and a island, laundry with coffee bar and storage. The dining area is a great gathering spot, built in window seat to enjoy a good book and a coffee. Family room with a gas fireplace. This is a special home in a beautiful setting. Work from home with Bell Fibe, you may never want to leave!! Come take a peek! (id:55499)
D.w. Howard Realty Ltd. Brokerage
320 - 8111 Forest Glen Drive
Niagara Falls (208 - Mt. Carmel), Ontario
Welcome to this stylish one-bedroom condo located in the highly sought-after Mansions of Forest Glen. Offering a spacious open-concept layout with 9-foot ceilings, this home is designed for comfort and modern living. High-quality finishes throughout include beautiful granite countertops, durable laminate flooring, energy-efficient heating and cooling, and the added convenience of in-suite laundry.The generously sized primary bedroom features a large walk-in closet and a beautifully appointed 4-piece en-suite bathroom, providing a perfect retreat. Recent updates have been thoughtfully made to enhance the space, including textured walls, fresh paint throughout, updated light fixtures, and a new on-demand hot water tank, adding both style and functionality.For added convenience, all appliances are included, allowing you to move in and enjoy your new home right away. As a resident, you'll have access to an impressive array of luxurious amenities, such as an indoor pool, concierge service, underground parking, guest suites, a fully equipped gym, sauna, hot tub, and a party room, all designed to enhance your lifestyle.With its ideal combination of elegance, modern updates, and resort-style amenities, this condo is the perfect place to call home. (id:55499)
Exp Realty
199 Kraft Road
Fort Erie (334 - Crescent Park), Ontario
Welcome to 199 Kraft Road This is an amazing opportunity for a family to enjoy the lake.Gracious main home with natural wood throughout, a reclaimed brick fireplace and a bright kitchen equipped for easy entertaining. Private master on the main level with ensuite and an additional 4 bedrooms. Full basement with billiard room and fireplace with a unique pub feel to enjoy.Included is a detached three-bedroom, two-bath home with a lake view to the south and your own private tennis/pickleball court to the north.A walkout to an inground pool makes this an a fantastic opportunity for a family to enjoy lakeside living. The gracious main home features natural wood throughout, a reclaimed brick fireplace, and a bright kitchen that is perfect for entertaining. The private master suite is located on the main level and includes an ensuite bathroom, along with four additional bedrooms. The full basement boasts a billiard room and a fireplace, creating a unique pub-like atmosphere for relaxation and fun. Included with the property is a detached three-bedroom, two-bathroom home with a lovely lake view to the south. Additionally, you'll find your own private tennis/pickleball court to the north. With a walkout to an inground pool, this property is an ideal family compound or a shared family getaway. It is centrally located near the QEW, and only a short drive to Buffalo International Airport, making it convenient for winter escapes to the south. The stunning views of Lake Erie and the Buffalo skyline are an added bonus! Come take a peek! 5 bedrooms in Main House, 3 Bedrooms in the Guest House, Guest House bathrooms, I - 4pc, 1 3pc Main House bathrooms 4pc Ensuite, 1 - 4pc and 1 3pc, Also Exterior house has some Vinyl (id:55499)
D.w. Howard Realty Ltd. Brokerage
Upper - 84 Acacia Road
Pelham (662 - Fonthill), Ontario
Welcome to this new, never been lived in, 2 Storey Semi-detached home, situated in a new subdivision of Fonthill. Offering over 2,000 SQ FT of living space. The main level is equipped with a 2 piece bathroom, a large living room and a beautiful kitchen which has plenty of cabinetry, counter space and stainless steel appliances. As you go up the stairs to the second level you will be impressed by the primary ensuite with it's very own 5 piece bathroom. There is a secondary suite which has it's own private 4 piece bathroom but it doesn't end there...there are also 2 more bedrooms with a shared 3 piece bathroom and laundry all on the same upper level. You will find enjoyment with your own yard space as well as 2 parking spaces (one in the single car garage with inside access and 1 driveway space). Custom window covering are already supplied on the windows for privacy. Lower level is not accessible, there is a separate entrance for the lower level unit. Tenant is responsible for 70% of utilities as well as their own supplied internet/cable if desired. This home is walking distance to Meridian Centre, Downtown Fonthill, Steve Bauer Trail and several amenities. Rental Application, EQUIFAX FULL Credit Report, Reference Check, Employment Letter, Recent Pay Stubs are all required. Available Immediately. (id:55499)
Revel Realty Inc.
Lower - 84 Acacia Road
Pelham (662 - Fonthill), Ontario
Welcome to your brand new Lower Level unit in the desirable Town of Pelham.This 2 bedroom, 4 piece bathroom is perfect for a single person or a couple. This unit has never been lived in and comes equipped with custom window coverings and in-suite laundry. This home is walking distance to Meridian Centre, Downtown Fonthill, Steve Bauer Trail and several amenities. Street parking is available. 30% of utilities will be the Tenant's responsibility, as well as internet/cable if desired. Required: Rental Application, EQUIFAX FULL Credit Report, Reference Check, Employment Letter and Recent Pay Stubs. Available Immediately. (id:55499)
Revel Realty Inc.
2468 Hwy 3 Highway
Port Colborne (873 - Bethel), Ontario
LOOKING FOR COUNTRY LIVING? Fully remodelled 1.5 storey home with a huge yard! So much new within the last 5 years! Updates include Roof, siding, eaves, flooring, kitchen, bathroom, furnace, A/C - the list goes on and on! Every room is open and generous size. Be sure to notice the natural light coming in all the new windows. Cozy up in front of the fireplace while streaming your favourite seasonal movie. Enjoy the outdoors? Why not add a few chickens (be sure to check with the City first), or roast a marshmallow around the backyard fire pit. With quick access to Highway 140, minutes to Port Colborne amenities, this is the spot to be! (id:55499)
Coldwell Banker Advantage Real Estate Inc
1003 - 7711 Green Vista Gate
Niagara Falls (220 - Oldfield), Ontario
Experience luxury living in this stunning top-floor penthouse, boasting a spacious 1,717 square feet open-concept layout designed for both comfort and entertaining. Soaring 10-foot floor-to-ceiling windows offer breathtaking panoramic views of the golf course and lush greenery. Thoughtfully designed, the layout ensures all bedrooms are tucked away from the main living areas for added privacy. Step outside onto the expansive 456 square foot balcony, accessible from all three bedrooms, the kitchen, and the living area; perfect for entertaining or enjoying peaceful mornings. This exceptional unit includes two underground parking spaces and a private storage locker.The building offers an array of premium amenities, including a bright and spacious gym, yoga studio, and a stylish party room on the second floor. Pool, hot tub, and sauna provide a spa-like retreat, with private access from the second floor. Additional highlights include concierge services, upgraded cabinetry, and Fibre internet. The pet-friendly community is surrounded by scenic trails, making it perfect for nature lovers. An unparalleled blend of luxury, convenience, and lifestyle awaits. (id:55499)
Revel Realty Inc.
201 - 3364 Montrose Road
Niagara Falls (208 - Mt. Carmel), Ontario
WELCOME TO BEAUTIFUL KAITLIN COURT IN THE DESIRABLE LOCATION OF MT. CARMEL, NIAGARA FALLS. SMALL COMMUNITY, ENJOYABLE LIVING. EASY ACCESS TO HIGHWAY. MOVE RIGHT INTO THIS SPARKLING 2 BEDROOM CONDO APARTMENT, COMPLETE WITH OPEN CONCEPT LIVING AND DINING ROOMS, LOVELY SUNROOM WITH WEST EXPOSURE. SPACIOUS KITCHEN, IN SUITE LAUNDRY ROOM WITH STORAGE SPACE. PRIMARY BEDROOM WITH SUNROOM ACCESS, WALK THRU CLOSET WITH 4' X 6' DOUBLE ROW CLOTHES AREA PLUS SHELVING, IMPRESSIVE ENSUITE EFFECT BATH WITH WHIRLPOOL TUB AND SEPARATED SHOWER. 2ND BEDROOM WITH ALSO ACCESS TO SUNROOM, WHICH COULD BE A DEN OR AN OFFICE. PRIVATE PARKING SPOT, LOCKER, PARTY ROOM AVAILABLE FOR UNIT OWNERS. ELECTRIC HOT WATER TANK (2018) OWNED, VERY EFFICIENT UNIT. (id:55499)
RE/MAX Niagara Realty Ltd
3 Driftwood Trail
Fort Erie (335 - Ridgeway), Ontario
3 Driftwood Trail is an amazing executive-style bungalow designed to provide ultimate comfort, luxury, and functionality. Built in 2015 by award winning Blythwood Homes this home boasts 2200 square feet of bright, open concept, main floor spaces including: a wide foyer; expansive living/ sitting area featuring custom cabinets and gas fireplace; well-appointed kitchen with quartz countertops , walk-in pantry , dining area with French doors leading to a patio; beautiful sunroom with another set of French doors; spacious master bedroom with a 4 piece en-suite bath and a walk-in closet; a second bedroom; a second 3 piece bathroom; office and a laundry room. The lower level encompasses about 850 square feet of finished area which includes family room, another good size bedroom, a storage/closet room, and a 3- piece bathroom. This amazing home features hardwood floors throughout, soaring vaulted ceilings, custom window coverings (California shutters), built-in surround sound system, cozy, covered front and back porches, two-tier stone patio and includes jacuzzi and generator. The outside space is well-landscaped and the property backs onto private, wooded area. This well-appointed bungalow is located in prestigious community of Ridgeway-by-the Lake whose residents have option to buy ($90/monthly) private membership to the Algonquin Clubhouse which offers beautiful outdoor areas with saltwater pool, banquet hall, billiard room , fitness centre, saunas, and library. This location is a short walk to the shores of Lake Erie, the 26 km Friendship Trail and Ridgeway's downtown as well as 5 min drive to Crystal Beach's sandy shores , 10 min to QEW, 20 min to CAN/US border. With its exceptional blend of comfort, accessibility, and convenience this property truly has it all. (id:55499)
Royal LePage NRC Realty
140 Lakeshore Road
Fort Erie (333 - Lakeshore), Ontario
ESTATES LIKE THIS DONT COME UP OFTEN, ALMOST 5000 SQ FEET OF LUXURY LIVING OVERLOOKING THE MIGHTY NIAGARA RIVER AND BUFFALO SKYLINE!! INGROUND CONCRETE POOL WITH YOUR VERY OWN POOLHOUSE TO ENTERTAIN. GLEAMING HARDWOOD FLOORING THROUGH MAIN LEVEL, NEWER HVAC , ROOF APPORX 11 YEARS OLD, ULTIMATE PRIVACY AND UNMATCHED ELEGANCE COULD BE YOURS, LOADS OF ROOM FOR THE EXTENDED FAMILY (id:55499)
RE/MAX Niagara Realty Ltd



