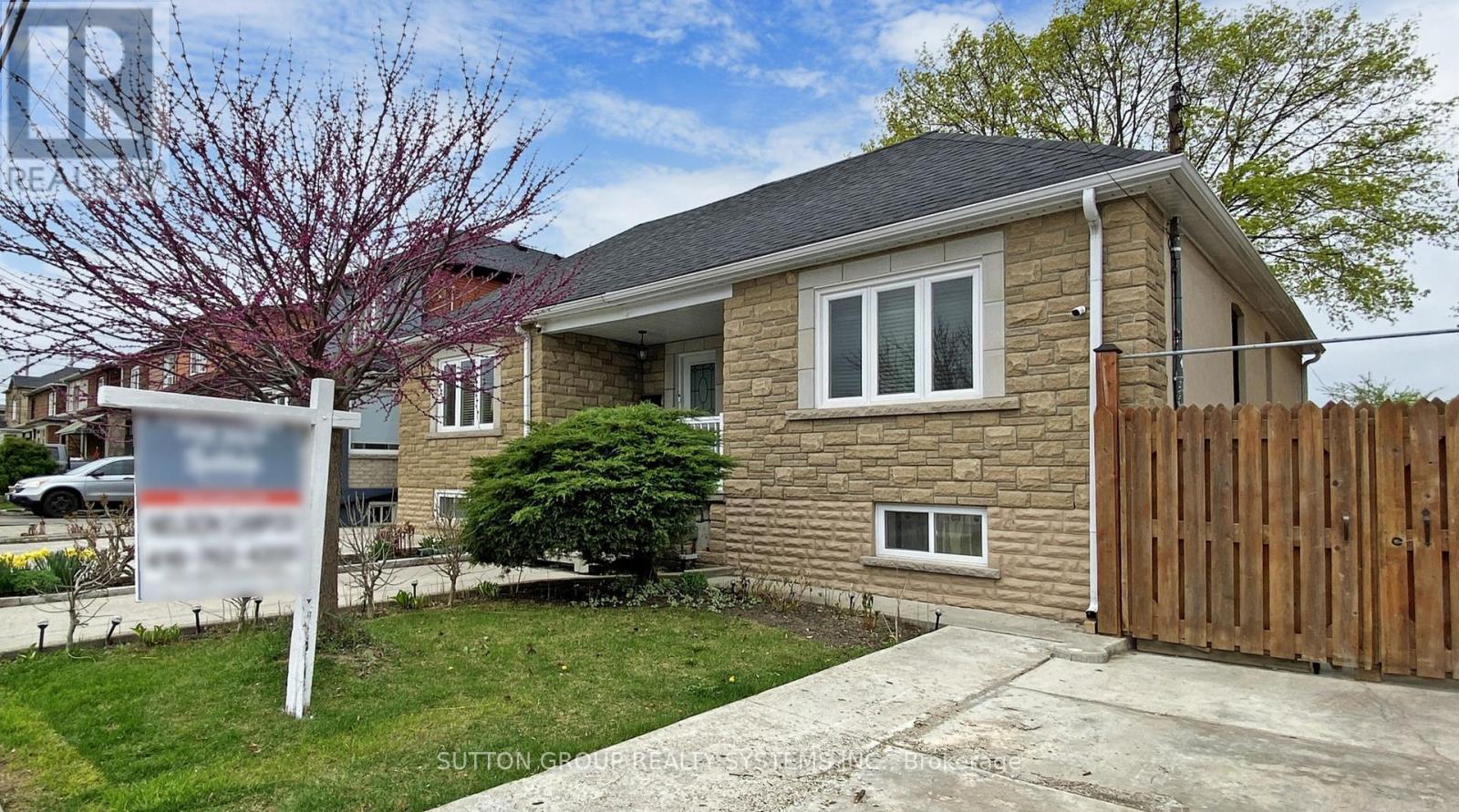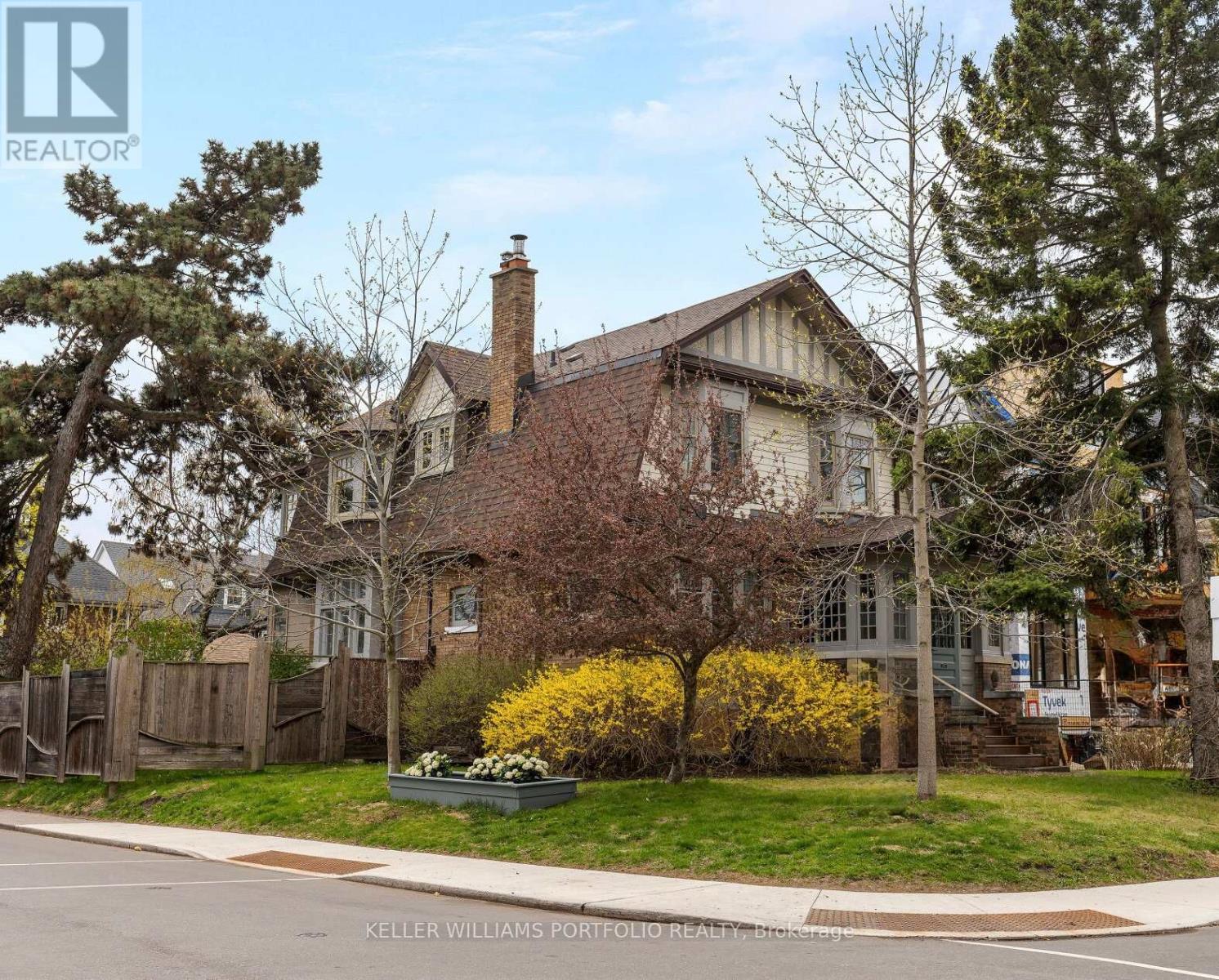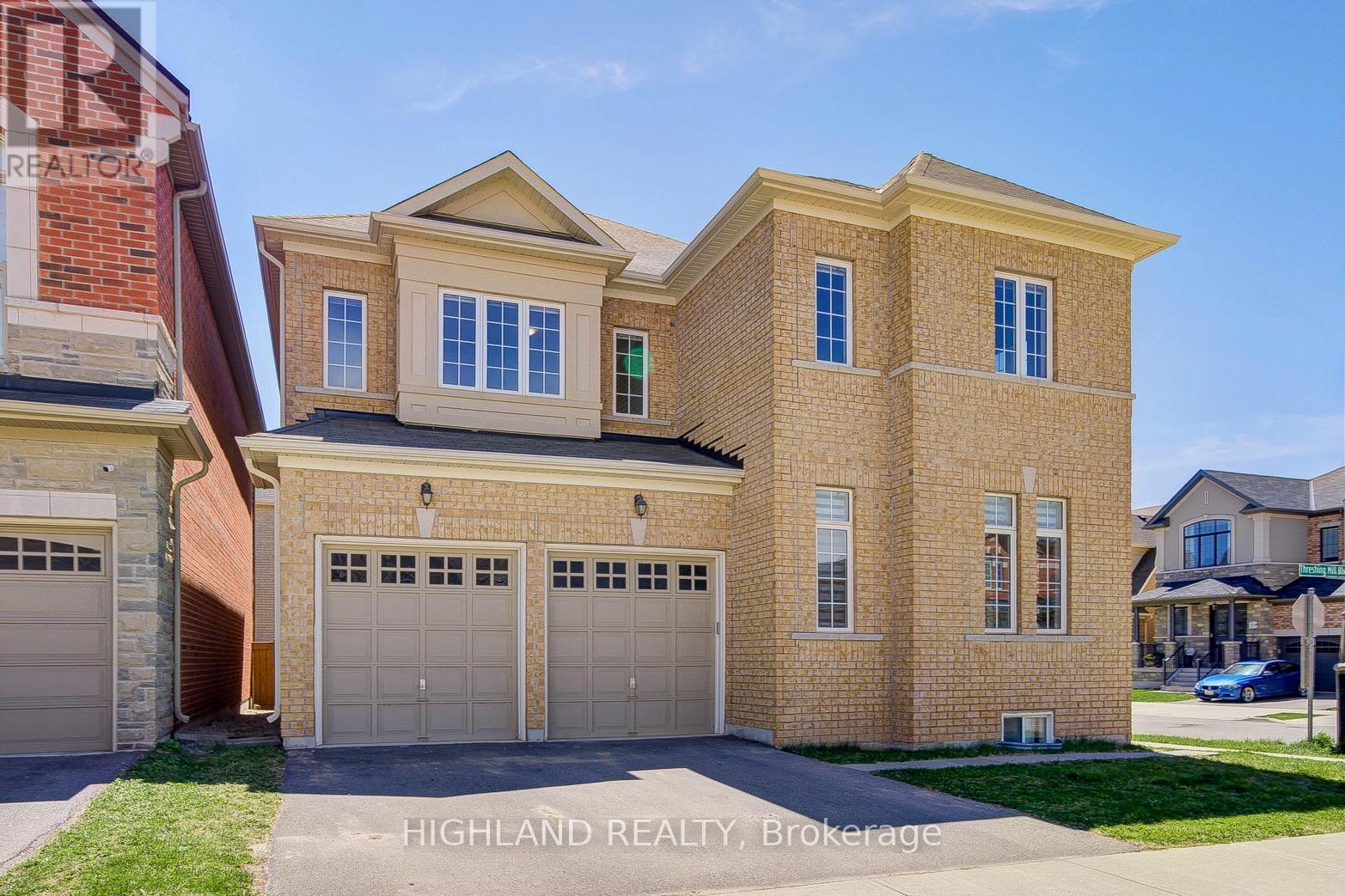107 Carlton Street
St. Catharines (Haig), Ontario
Welcome to 107 Carlton Street, a charming early 1900s bungalow with endless potential. Step into a world of timeless charm and opportunity at this cozy bungalow, perfect for first-time homebuyers, downsizers, or savvy investors. Brimming with original character, this home features stunning oak trim, intricate oak ceilings, and elegant glass doors a true nod to its early 20th-century roots. Start your day with a cup of coffee in the sun-soaked front sunroom, or explore the possibilities of the deep 141-foot corner lot, zoned C2, for potential mixed-use applications. The spacious detached garage offers even more flexibility, with the potential to transform it into an Additional Dwelling Unit (ADU) or customize it to your needs. Convenience is at your doorstep this home is located on a prime bus route, with easy access to the highway and walking distance to Lake Carlton Plaza for all your essentials. Recent updates include a new furnace, roof, eavestroughs, hot water tank (owned), and upgraded insulation, ensuring peace of mind for years to come. With the possibility of main-floor laundry in the front foyer and so many unique features, this property is ready to be shaped into your dream home or next investment. Just minutes from shopping, dining, the QEW, schools, parks, and more, the location cant be beat. Don't wait book your private showing today and discover the charm and potential of this home before its gone! (id:55499)
Moveright Real Estate
32 Brookhaven Drive
Toronto (Brookhaven-Amesbury), Ontario
This charming Tudor-style home is packed with potential. With three self-contained suites, it's set up to generate some serious rental income - your mortgage helper and cash-flow dream! Each suite has been meticulously maintained and renovated with a focus on maximizing functionality and flow, while incorporating stylish finishes and modern comforts throughout. The main floor offers a well-designed layout with a full-sized eat-in kitchen, spacious living and dining areas, brand-new bathrooms, and two generously sized bedrooms, including a primary with its own private 4-piece ensuite. Enjoy walk-out access to your private backyard retreat, complete with mature trees and multiple seating areas, perfect for relaxing or entertaining. The upper suite has been beautifully renovated with every detail thoughtfully considered. This modern black-and-white gem features a sleek kitchen, spacious living and dining areas, and two well-proportioned bedrooms one with a walk-out to a private balcony, offering a peaceful outdoor escape. Last but not least, the basement suite features full above-grade windows that flood the space with natural light and full ceiling height. It includes a generous eat-in kitchen, a comfortable living room, and two well-sized bedrooms. Close to top rated schools, highways, TTC, Subway, GO, Up Express and more! Don't miss this incredible opportunity - whether you're an investor, multi-generational family, or looking to live in one unit and rent the others, this property delivers flexibility and strong income potential! (id:55499)
Keller Williams Real Estate Associates
48 Bicknell Avenue
Toronto (Keelesdale-Eglinton West), Ontario
Welcome to 48 Bicknell Ave. Don't miss this rare opportunity to own a beautifully maintained 2+1 bedroom home in a sought-after neighborhood. This inviting residence features hardwood floors, pot lights throughout, and an eat-in kitchen complete with a center island and elegant granite countertops. Enjoy the comfort of two full bathrooms, brand-new windows (2024), and a finished basement with an additional bedroom and bathroom perfect for guests, a home office, or extra living space. Step outside to your private, maintenance-free backyard, where you'll find a dedicated garden area ideal for relaxing, entertaining, or cultivating your green thumb. A one-car garage adds valuable storage and convenience. Located near the upcoming Eglinton Crosstown LRT, as well as local parks, schools, community centers, shops, and restaurants. 48 Bicknell Avenue combines urban convenience with residential tranquility. This move-in-ready gem is perfect for families, professionals, or savvy investors a true must-see! (id:55499)
Sutton Group Realty Systems Inc.
145 Westminster Avenue
Toronto (High Park-Swansea), Ontario
Welcome to 145 Westminster Ave! A Corner-Lot Charmer in Roncesvalles Village! This detached 3+1 Bed, 3 Bath Gem sits Proudly on a Huge, Sunny Corner Lot in the Heart of Roncy Village. The Renovated Kitchen is a True Stand Out, Featuring High-end Appliances, an Induction Range, and a Walk-out to a Private Deck. Perfect for Everything from Casual Family Meals to Weekend Gatherings. The Main Floor is Spacious, with an Open Layout that Flows Effortlessly from Living to Dining to Kitchen, Complete with Multiple Lounge-Worthy Sitting Areas and a Cozy Wood-Burning Fireplace. Upstairs, the Former 4-Bedroom Layout now Offers a Generous Primary Retreat, Easily Converted Back to 4 Bedrooms if Desired. The Unfinished Basement Features Excellent Ceiling Height and Awaits your Personal Touch. A Rare 2-car Garage with 4-car Total Parking Completes the Package. Steps to Roncys Shops, and Cafés, High Park, Transit, and Top-Rated Schools, this Home is the Full Package - Not to Be Missed! (id:55499)
Keller Williams Portfolio Realty
3143 William Rose Way
Oakville (Jm Joshua Meadows), Ontario
Stunning Luxury Residence on a Premium 47 Ft Corner Lot! This 3,126 sq.ft. home (as per MPAC) is a true showpiece. * Just 7 years old with a timeless stone exterior and outstanding curb appeal. * Located in a prestigious, family-friendly neighborhood, this property offers both luxury and convenience. Key Features: Soaring 10 ft ceilings on the main floor and 9 ft on the second floor and basement * 5 spacious bedrooms + 4 ensuite bathrooms upstairs | Main floor powder room for guests | Gourmet open-concept kitchen with extended cabinetry, granite countertops and backsplash * Expansive family room with a cozy gas fireplace, perfect for entertaining. * Premium corner lot (47 ft frontage) with abundant natural light and additional privacy. * Recent Upgrades: Brand new hardwood flooring on second floor (2025) | Fresh professional paint throughout (2025) | Upgraded central A/C (2023) Unbeatable Location: Top-rated schools within walking distance | Minutes to parks, scenic trails, and community centers | Quick access to Hwy 401/407 & GO Station for commuters | Close to grocery stores, shopping plazas, and restaurants * Features include a lawn sprinkler system, fresh air ventilation, and a built-in central vacuum system (id:55499)
Highland Realty
26 Bluffwood Cres Crescent E
Brampton (Bram East), Ontario
Stunning Executive 4+2 Bedroom, 5 Bathroom Detached Home in a Highly Desirable Area! This beautifully upgraded detached home offers luxurious living in one of the most sought-after neighborhoods. Boasting quality finishes, spacious interiors, and a fully legal basement apartment, it's perfect for both families and investors. Main Features: 4 spacious bedrooms on the upper level. 5 upgraded bathrooms (including 3 ensuites + 1 shared + 1 powder room). 9-foot ceilings on the main floor, Elegant hardwood flooring in family and living areas, Ceramic tiles in kitchen and main floor areas, Durable laminate in upstairs bedrooms. Main floor laundry room for everyday convenience. Chefs Kitchen & Living Spaces : Beautiful kitchen with backsplash, central island, and ceramic tile flooring. Combined living and dining area perfect for entertaining. Warm and inviting family room with rich hardwood floors. Pot lights throughout the interior and exterior. Primary Bedroom Retreat : Oversized bedroom with 5-piece ensuite. Large his & hers walk-in closet. Spa-like bathroom finishes. Legal Finished Basement Apartment: Separate side entrance. 2 spacious bedrooms. Granite kitchen countertops. Granite bathroom finishes. Separate laundry area. Huge walk-in closet Ideal for rental income or multi-generational living. Additional Features & Upgrades: Upgraded 200 amp electrical panel. Security camera system for peace of mind. Wooden railings with elegant detail. Two garage door openers. Electric Vehicle charger installed in garage. Fully sodded yard. (id:55499)
Luxe Home Town Realty Inc.
43 Greenlaw Avenue
Toronto (Corso Italia-Davenport), Ontario
Welcome to 43 Greenlaw Avenue Nestled in the heart of the highly sought-after St. Clair West / Corso Italia neighborhood, this charming home offers over 1,000 sq ft of above-ground living space, combining character, versatility, and prime location. Featuring 3+1 bedrooms and 2 full bathrooms, this property includes a separate entrance to a fully equipped basement in-law suite ideal for multi-generational families or excellent rental income potential (currently estimated at $1,600/month). Notable upgrades include: Full waterproofing, Shared coin laundry setup, A fully fenced backyard, perfect for private outdoor living With a stellar Walk Score of 96, this location is a true Walkers Paradise just steps from vibrant St. Clair Avenue Wests top-rated restaurants, artisan cafes, bakeries, and boutique shopping. Families will appreciate proximity to excellent public, Catholic, and private schools, and commuters will benefit from easy TTC access via Davenport, Dufferin, and St. Clair West. Whether you're looking for a personal residence with income potential or a smart investment opportunity, 43 Greenlaw Ave is a rare find in one of Toronto's most desirable urban communities. (id:55499)
Sutton Group Realty Systems Inc.
309 - 2375 Bronte Road
Oakville (Wm Westmount), Ontario
Step Into Comfort And Style With This Bright And Spacious One Bedroom, One Bathroom Condo Offering 739 Square Feet Of Thoughtfully Designed Living Space. With The Oversized Windows, 9-foot Ceilings And An Open-Concept Layout, This Home Feels Airy And Inviting From The Moment You Walk In.The Modern Kitchen Features Stylish Stainless Steel Appliances, Granite Countertops, Double Sinks, And Flows Seamlessly Into The Open Living And Dining Area - Perfect For Both Everyday Living And Entertaining. Walk-Out To Your Private 200 Square Foot Balcony, Ideal For Morning Coffee, Dining Al-Fresco Or Evening Relaxation. The Sun-Filled Bedroom Boasts A Functional Layout and Generous Walk-In Closet. The Bathroom Offers Stylish Finishes and Functionality With Updated Fixtures. Enjoy The Convenience Of In-Suite Laundry, An Entryway Closet, Large Linen Closet/Pantry, And A Spacious Private Locker For Extra Storage. Included With This Unit Are A One-Car Garage And An Additional Outdoor Parking Space - A Rare Find adding Incredible Value And Convenience! Located Close To The Oakville Trafalgar Hospital, Access To 403/407 and Several Amenities, This Condo Checks All The Boxes For Modern, Convenient and Low-Maintenance Living. An Ideal Unit That Suits Several Lifestyles Including First Time Buyers, Downsizers, Investors Plus! Don't Miss This Fantastic Opportunity! (id:55499)
Sutton Group - Summit Realty Inc.
25 Rockford Run
Brampton (Fletcher's Creek South), Ontario
Tucked away in a quiet, family-friendly court, this 2347 Sq.ft beautifully renovated home is a true must-see! With an open-concept main floor and a stunning spiral oak staircase, the space feels bright, airy, and inviting. Separate entrance to basement with kitchen. The extra-large bedrooms offer plenty of room to relax, while the primary suite features a walk-in closet and an ensuite bath for a touch of luxury.Sitting on a pie-shaped lot, the backyard is a showstopper-spacious, private, and perfect for entertaining. Plus, the long driveway and no sidewalk mean extra parking space. Inside access to the garage adds everyday convenience.Recent updates include brand-new main floor tiles (just 5 months ago), a refreshed basement kitchen and bathroom (1 year ago), and a full kitchen renovation (6 years ago). The roof and exterior stonework were updated 5 years ago, while the bathrooms and laundry room were renovated 4 years ago.And the location? It doesn't get much better. You're just minutes from Sheridan College, Gurudwara Sahib, shopping plazas, top-rated schools, and major highways. Whether you're commuting, running errands, or enjoying a stroll to nearby amenities, everything is right at your doorstep. (id:55499)
Right At Home Realty
1593 Leblanc Court
Milton (Fo Ford), Ontario
South View Corner Unit Townhouse Built 2016 With No Monthly Fees. Absolute Showstopper*Fully Upgraded Gorgeous Mattamy 3Br+Den 3Wr Sutton Corner Freehold Townhome Located OnPremium Huge 38 Ft Lot Overlooking Green Space*Modern,Functional & Open Concept Layout*High End Laminate Flr T/Out*Oak Stairs*SunFilled Spacious Liv&Din Rm*Upgraded Family Size Kitchen W/Quartz Counters,Custom Backsplash,S/S Apps & W/Out To Spacious Balcony PerfectFor Bbq*Great Sized Primary W/W-In Clst & 4Pc Ens*Main Flr Office*No Sidewalk*3 Car Parking, *Freshly Painted*Close To Schools, Hospital, Park, Hwy 401* (id:55499)
Homelife New World Realty Inc.
21 Pauline Crescent
Brampton (Fletcher's Meadow), Ontario
Welcome to this gem located in the desirable Fletchers Meadow community! This freshly painted 3+1 bedroom detached home features a brand-new roof (2022), Furnace (2025) and hardwood flooring throughoutno carpet anywhere.The functional layout includes three spacious bedrooms on the upper level plus an additional bedroom perfect for guests, a home office, or an in-law suite. This home is ideal for families seeking comfort and convenience in a sought-after neighbourhood close to schools, parks, transit, and shopping. (id:55499)
Royal LePage Certified Realty
22 Lesmar Drive
Toronto (Princess-Rosethorn), Ontario
Welcome to 22 Lesmar Drive, an exquisite custom-built modern masterpiece in the prestigious Princess-Rosethorn neighbourhood. This exceptional 4+1 bedroom, 5-bathroom beauty offers over 4,300 square feet of thoughtfully designed living space across three meticulously finished levels. From the moment you arrive, you'll be captivated by the refined craftsmanship and timeless elegance. Step inside to an impressive open-concept main floor featuring 10-foot ceilings, gleaming hardwood flooring, designer lighting, elegant crown mouldings, and a gorgeous real grass-paper accent wall adding a touch of bold sophistication. At the heart, the chefs kitchen combines elegance and functionality with custom cabinetry, quartz countertops, and premium Jennair built-in stainless-steel appliances; a 48" dual-fuel range with pot filler, range-hood, 42" black-interior fridge, DW, separate wine fridge and bar sink. For effortless entertaining, enjoy a spacious Butlers Pantry +Servery offering extra storage and prep space. The open-concept layout is bathed in natural light, with clear sightlines over the family room, rear deck, and garden. Thoughtful built-ins enhance organization, while a custom gas fireplace, designer mantle, large windows, and chic custom blinds complete this perfect area. A walk-out to the large deck extends the living outdoors, ideal for relaxation and gatherings with gas line for BBQ, Fireplace table and large fenced yard (pool-size). Upstairs, four generously sized bedrooms all offer hardwood flooring, pot lights, and clear views. The primary also features coffered ceilings, his-and-hers walk-in closets with built-ins, and a spa-inspired 5-piece ensuite with double vanity, soaker tub, and frameless glass shower. The second bedroom includes a 3-piece ensuite and walk-in closet, while the third and fourth (similar size) perfect for siblings offer a walk-in and double closet, respectively. A large linen closet and luxurious 4-piece family bathroom complete this leve (id:55499)
Chestnut Park Real Estate Limited












