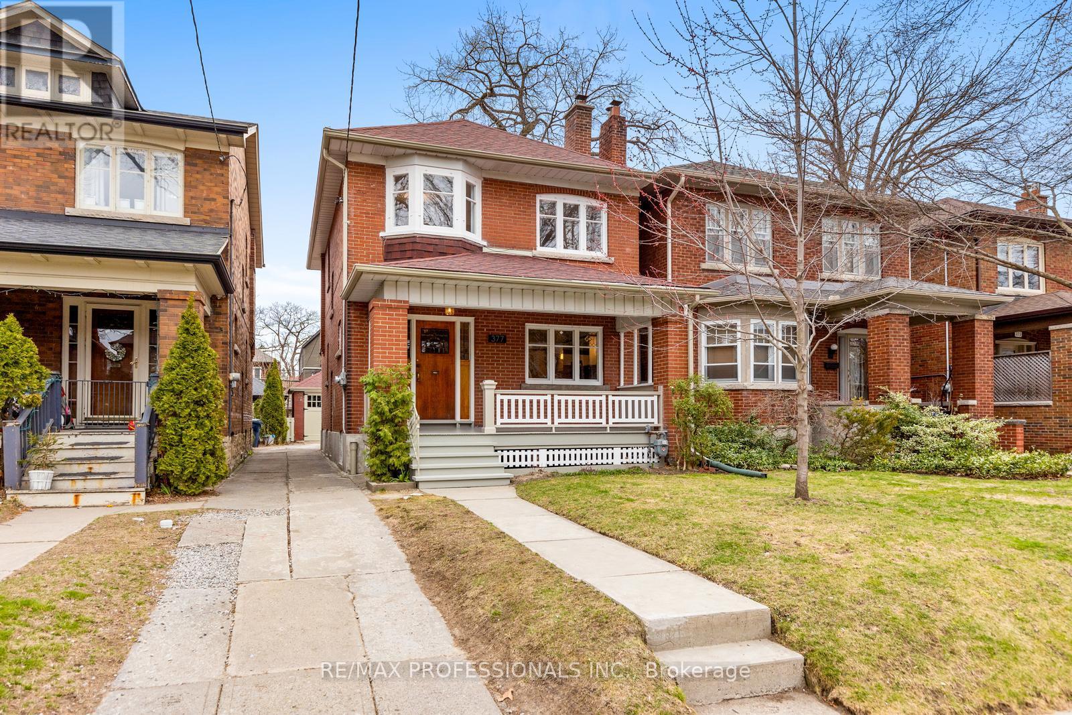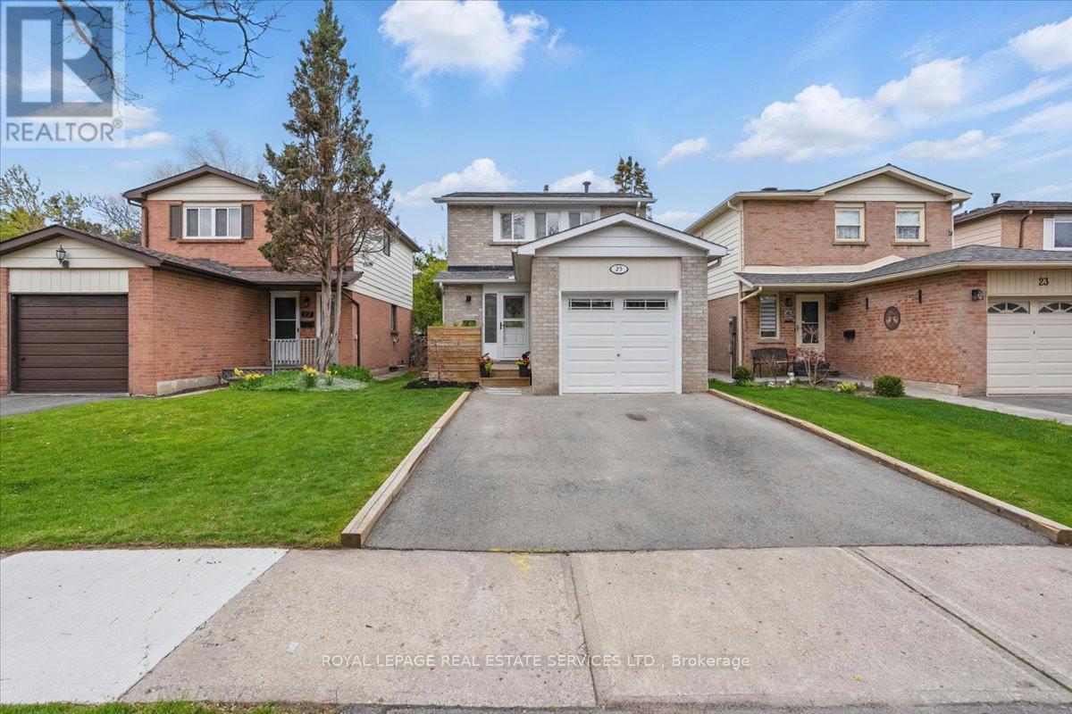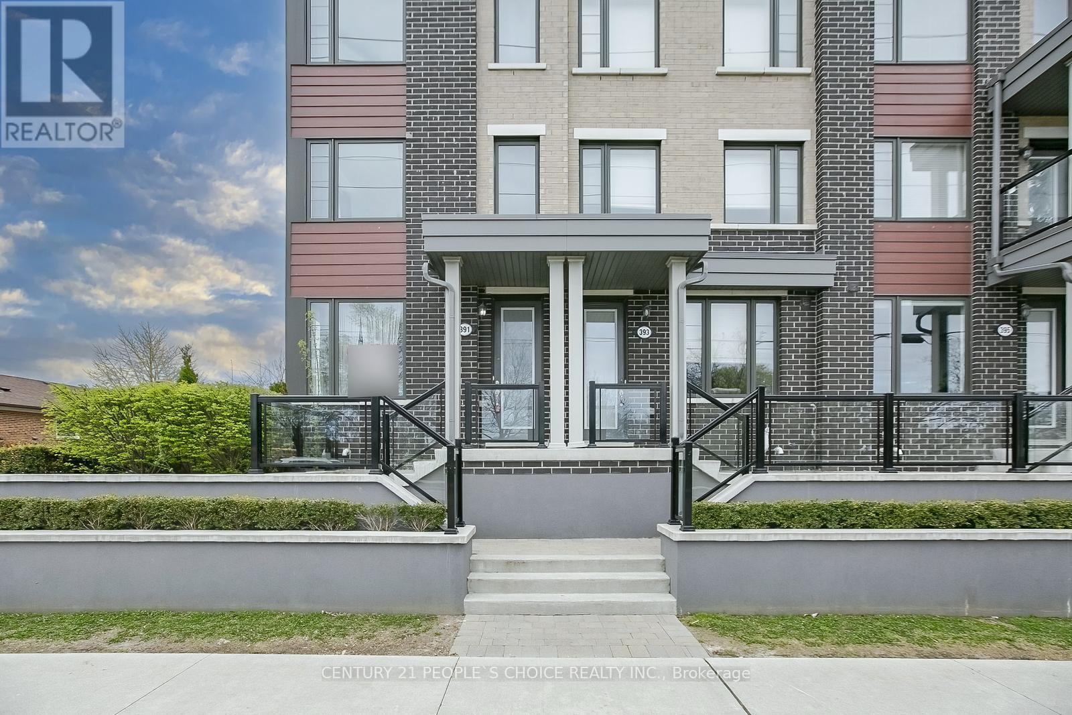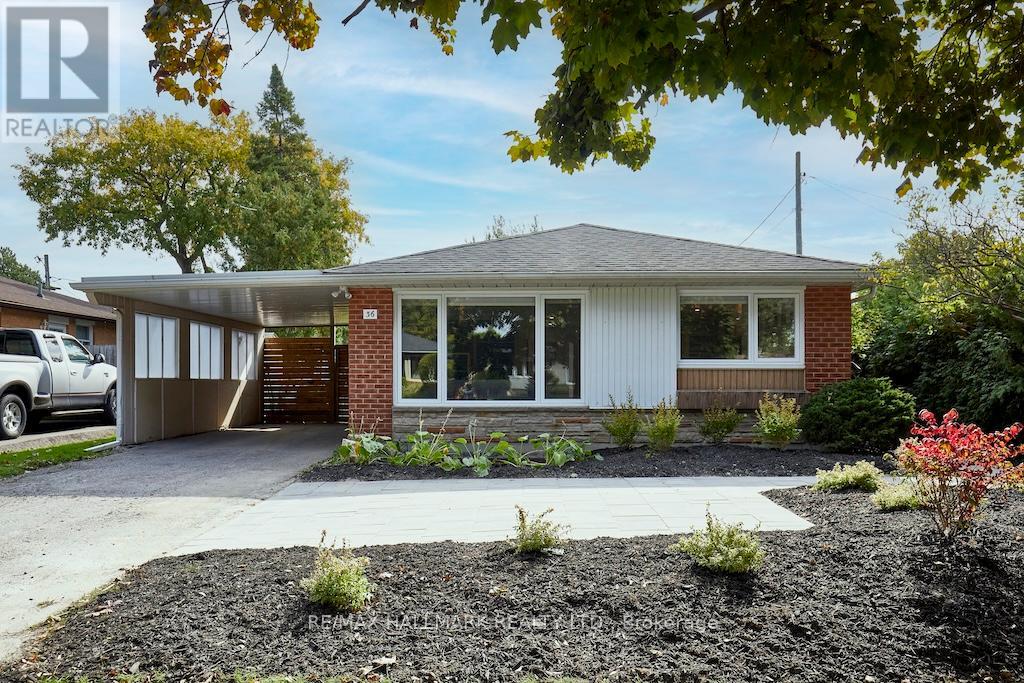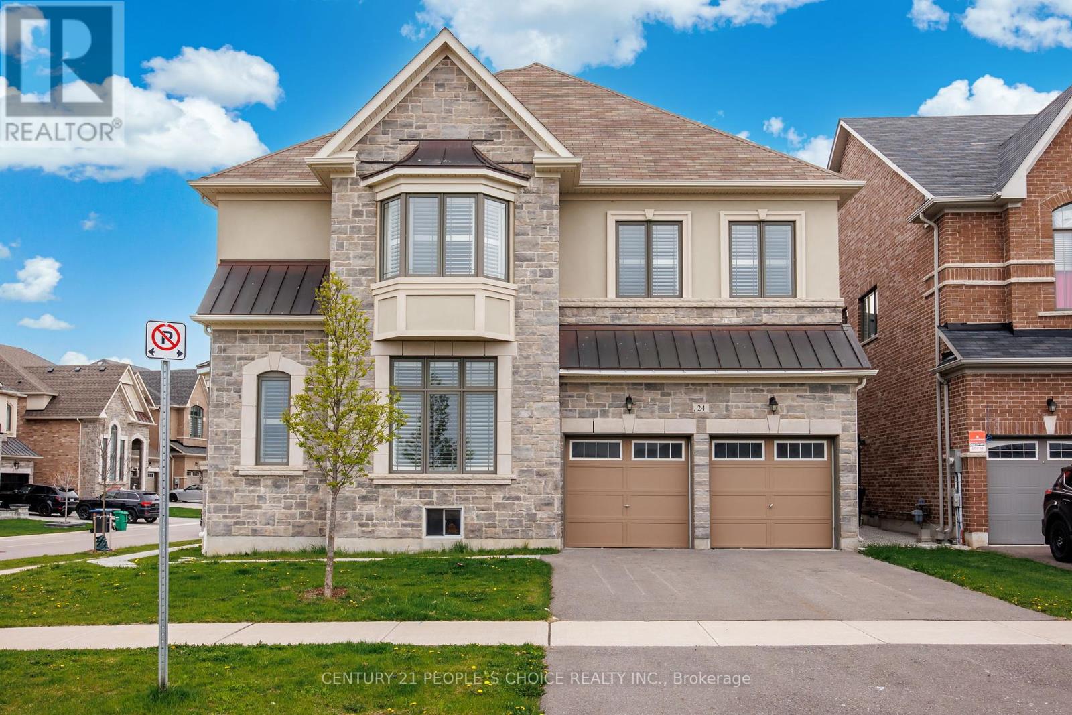108 Lorenzo Circle
Brampton (Sandringham-Wellington), Ontario
Welcome to this stunning 3-storey townhouse offering over 2,700 sq.ft.of beautifully finished living space. Immaculately maintained, this spacious home features an open-concept layout, generous-sized rooms, and modern finishes throughtout. Enjoy ample parking, perfect for families or guests. Ideally located near parks, schools, public transit, and quick highway access - this home truly combines comfort and convenience. (id:55499)
Century 21 Green Realty Inc.
377 Armadale Avenue
Toronto (Runnymede-Bloor West Village), Ontario
Welcome to 377 Armadale Avenue where timeless character meets endless family potential in the heart of Bloor West Village. This lovingly maintained, move-in-ready 4-bedroom, 2-bath detached home sits on a quiet, tree-lined street just steps from some of Toronto's most family-friendly amenities. Enjoy the best of the west end with Bloor West Villages vibrant shops and cafes, Jane subway station, top-rated schools, and beautiful parks and playgrounds all within walking distance. Whether you're raising little ones or just love a strong community vibe, this is the kind of neighbourhood people dream of calling home. Inside, the classic 2-storey layout features large, light-filled principal rooms, charming original trim, and hardwood floors hiding under the main floor carpet, waiting to be revealed. Freshly painted and full of natural light, the space offers both warmth and flexibility for todays families with four bedrooms upstairs and a full bath, its ideal for growing kids, remote work, or multi-generational living. The semi-finished basement with a separate entrance opens up even more possibilities think rec room, guest suite, home gym, or future income potential. Outside, a mutual drive leads to a detached garage, with one parking spot and a private backyard thats ready for summer barbecues or playtime. Whether you're looking for a move-in-ready house in a walkable, family-first neighbourhood or dreaming of adding your personal touch to a future forever home, 377 Armadale Avenue delivers both comfort and opportunity. This is more than just a house it's your next chapter. Please note, some photos have been virtually staged to provide a vision for what the home could look like furnished. (id:55499)
RE/MAX Professionals Inc.
5140 Vetere Street
Mississauga (Churchill Meadows), Ontario
Location!! Location!! Location!! High demanding location at Hwy-407 & Hwy-403. Brand new townhouse never lived with 3 Bedrooms with 3 Washrooms seems like a Perfect Fit for someone looking for a Modern and Spacious Place. Very beautiful layout with balcony. The Churchill Meadows Neighborhood is very Desirable, The upgraded Quartz Countertops and Stainless Steel Appliances in the Kitchen are excellent Touches and the Hardwood Floors add a classy feel to the Entire Space. The fact that the Main Level includes a Powder Room and Laundry plus the Living room leading to a Balcony adds to the convenience and appeal of the Home. The 3 Spacious Bedrooms and 2 Full Bathrooms on the Upper Level sound perfect for a Family or anyone needing ample space. The Neutral, Modern Finishes are also a Big Plus since they appeal to a wide range of tastes. At this Price Point, it really does sound like a Great Opportunity to own in a High Demand Community. Unbeatable Location, just steps to the New Churchill Meadows Community Centre and Eglinton Food Plaza. Minutes to Credit Valley Hospital, GO Station, Hwy 403/407 and located within some of Mississauga's Top Rated Schools. Taxes to be assessed. (id:55499)
RE/MAX Gold Realty Inc.
25 Wheatfield Road
Brampton (Brampton West), Ontario
Welcome to 25 Wheatfield Road, a beautifully updated detached home in the desirable Brampton-West neighbourhood. This amazing two-storey home offers 3 spacious bedrooms, 2 modern bathrooms, and an attached single-car garage - perfectly suited for growing families or savvy buyers seeking comfort and style. Inside, you'll find solid hardwood floors throughout the main and upper levels and durable luxury vinyl in the fully finished basement. Backing directly onto quiet Martindale Park, the home enjoys serene views and easy access to expansive green space. The main floor showcases a bright and functional layout with a stylish front entry, an open-concept living and dining area, and direct access to a large backyard deck ideal for family entertaining. The thoughtfully designed kitchen is a chefs dream, featuring quartz countertops, marble backsplash, a commercial-style composite sink, and a full suite of stainless steel appliances. Additional highlights include bar seating and an oversized pantry for ample storage. Upstairs, the generous primary bedroom offers a walk-in closet and large windows that fill the room with natural light. Two additional bedrooms overlook the park and feature updated closets with custom bi-fold barn doors. The renovated main bathroom includes modern tile flooring and a sleek farmhouse-style vanity. The finished basement adds even more living space, with an expansive rec room complete with a built-in entertainment and storage unit. A second full bathroom, complete with large walk-in shower, adds convenience and versatility. Whether throughout the home or the beautifully landscaped outdoor spaces, there isa lot to love about this property. Easy to show - see today! (id:55499)
Royal LePage Real Estate Services Ltd.
391 The Westway Road
Toronto (Willowridge-Martingrove-Richview), Ontario
Stunning 3 Bedrooms Luxury freehold three story corner townhouse featuring open concept layout with sun filled rooms and large windows. Excellent upgraded kitchen with granite countertops, extended-height upper cabinets and hardwood floor throughout. Enjoy Spacious Living/dining areas,2 Car garage with 1 driveway parking, a master suite with a 4 piece ensuite. Professional landscaping, 9' ceilings, breakfast bar, double terraces and a free standing tub add to the charm. Minutes to schools, parks, shopping, major highways, and Toronto Airport. Perfect blend of comfort and convenience. Owner paying road Fee of $281 per month !!!**EXTRAS Existing (id:55499)
Century 21 People's Choice Realty Inc.
223 Wallace Avenue
Toronto (Dovercourt-Wallace Emerson-Junction), Ontario
Unlock a Rare Opportunity in Toronto's Hottest Market! This property is a true gem-versatile, upgraded, and designed to check every box for the savvy buyer. Whether you're looking for a stylish home in one of the coolest neighborhoods, an income-generating investment, or a space to share with friends while building equity, this place has it all! Move-In Ready-Check. Step into a fully upgraded home in one of the city's most vibrant areas. With stunning finishes throughout, this home is as functional as it is chic. Looking for Investment Potential-Check! Perfect for entering Toronto's competitive market! Live in one unit, rent out the other, and watch your equity grow. Plus, the property is turnkey-ready to be a rental that practically pays for itself. Endless Upgrades You'll Love: Basement: Fully finished with extra ceiling height, above-grade windows, a separate entrance, heated ceramic floors, a spacious bedroom, walk-in closet, and a sleek 4-piece bath with a luxurious soaker tub. Main Floor: An entertainer's dream! A modern kitchen with a stunning center island, perfect for cooking and chilling with friends. Relax in the front music or living room, host formal dinners in the separate dining area, or enjoy the west-facing sunroom, filled with natural light.Top Two Floors: Generous living spaces with two spacious bedrooms, a private patio(currently a "Catio" for cats!),and an updated dining area with a breakfast bar. The cherry on top is the beautifully renovated 4-piece bath. Outdoor Living, Elevated: West-facing backyard- ideal for BBQs in the summer with tons of sunshine. Plus, you've got one parking spot and potential laneway housing. Unbeatable Location:Just steps from the best the city has to offer-Halo Brewery, a local bakery, the best Korean fried chicken at Peppers,Junction Triangle,UP Express, TTC, and the exciting New Galleria development. This is city living at its finest! Come check it out-Discover your next dream home or investment opportunity! (id:55499)
RE/MAX Hallmark Realty Ltd.
36 Farley Crescent
Toronto (Willowridge-Martingrove-Richview), Ontario
Fabulous on Farley! This bright and sunny bungalow has been fully renovated from top to bottom, showcasing high-quality craftsmanship and care. Featuring 3+2 bedrooms and 2 bathrooms, along with 2 masterfully designed kitchens, this home blends function and style effortlessly. The open concept main floor is filled with modern touches, including pot lights, gleaming hardwood floors, and large windows that create an airy ambiance. The stunning kitchen is fully equipped with stainless steel appliances, bar fridge, stylish glass backsplash, and an abundance of cabinetry ensuring a clutter-free culinary space. The oversized quartz island serves as the centerpiece, perfect for meal prep and hosting - an entertainer's dream. The gorgeous 4-piece bathroom boasts a skylight and the 3 generous bedrooms come complete with built-in closets for optimal organization. Along with extra storage spaces and laundry, the lower level features a self-contained 2 bedroom, 1 bathroom space, ideal for multi-generational living. This contemporary space has 9-foot ceilings, a desirable split bedroom layout, and laminate flooring throughout for easy maintenance. Enjoy a sprawling 50' x 122' property with a large fenced-in backyard and patio, perfect for savouring summer in your own urban garden. Located on a quiet street in a family-oriented neighbourhood, you'll be close to schools, parks, shopping, and have easy access to the 427/401, airport, and TTC. (id:55499)
RE/MAX Hallmark Realty Ltd.
792 Rayner Court
Milton (Ha Harrison), Ontario
Very impressive Mattamy Sterling model with all-brick exterior in a family-friendly court - no through traffic, just peace and quiet! 4+1 bedrooms, 2,035 sq. ft. plus a finished basement with full washroom - ideal for an in-law suite. Renovated kitchen opens to the family room with gas fireplace. Breakfast bar, built-in microwave drawer, undercabinet lighting, and a multi-functional sink with attachments. Separate living and dining roomsperfect for a home office or play space.Curved staircase adds architectural character. Upstairs, a private primary suite wing with remote-controlled blinds, plus convenient second-floor laundry.Downstairs, thoughtful storage everywhereunder the stairs, extra closets, even built-in banquette seating with hidden compartments.Backyard oasis! Mature trees, gazebo, umbrellaprivate, peaceful, perfect for unwinding.Warm. Calm. A home that just feels right. (id:55499)
Royal LePage Meadowtowne Realty
24 Albert Spencer Avenue
Caledon (Caledon East), Ontario
Welcome to this stunning , nearly 4,400 sq. ft. home featuring 4+1 bedrooms and 4 baths, situated on a picturesque corner lot. This fully upgraded residence boasts luxurious finishes, including 10-foot ceilings, a dramatic open-to-above family room, and upgraded 7-inch-wide stained hardwood floors throughout. The main level features elegant marble flooring, extending into the luxurious 5-piece master ensuite. Additional premium details include 7 1/4" base trim, crown molding , coffered ceilings, and a built-in sound system with upgraded speakers on both levels. The fully upgraded kitchen is a chef's dream, complete with quartz countertops , extended-height cabinets, and exquisite chandeliers and pendant lighting. Quality-built by Countrywide Homes, this modern home features an eye-catching exterior of stone and stucco . Conveniently located with a school right across the road, this home is the perfect blend of style and practicality. (id:55499)
Century 21 People's Choice Realty Inc.
19 Inverness Avenue
Toronto (Stonegate-Queensway), Ontario
Contemporary design meets everyday functionality in this beautifully finished 4-bedroom, 4-bathroom home, offering the perfect blend of modern luxury and family-friendly comfort. Thoughtfully updated and move-in ready, this home is designed to impress from the moment you step inside. The open-concept main floor provides a seamless flow between the living, dining, and kitchen spaces-ideal for both entertaining guests and enjoying day-to-day living. At the heart of the home is a spacious, chef-inspired kitchen featuring a massive island, breakfast bar, two wall ovens, and a double-wide stainless steel fridge and freezer. With ample cabinetry and storage, this kitchen combines both style and practicality, making it the ideal space for home-cooked meals or gathering with loved ones. A walk-out from the kitchen leads to a private deck, connecting indoor and outdoor living with ease. The home is flooded with natural light thanks to a full wall of glass doors along the back, bringing in the outdoors and enhancing the open, airy feel. Floating glass railings, smooth ceilings, and sleek, modern finishes throughout add a touch of architectural elegance. Upstairs, the primary suite is a true retreat featuring a walk-in closet with skylight, adding natural light and charm to your morning routine. Additional bedrooms are generously sized and versatile-perfect for kids, guests, or a home office. All bathrooms have been tastefully renovated with contemporary fixtures and thoughtful design. The south-facing backyard is your private oasis, complete with an inground saltwater pool, cedar deck for lounging or dining, and a custom storage shed. Whether entertaining or relaxing, this outdoor space is made for enjoyment. Extras include a finished lower level, modern lighting, quality craftsmanship, and a private driveway with ample parking. All set in a desirable neighbourhood close to top schools, parks, shopping, and transit. (id:55499)
Royal LePage Signature Realty
7121 Fairmeadow Crescent
Mississauga (Lisgar), Ontario
FIRST TIME HOME BUYERS' DREAM HOME! Welcome to this END UNIT Townhome , Providing extra privacy. Double-Sized Rear Yard Lot Featuring A Custom Built Deck, All Accessible Via The Finished Walkout Basement For Your Family To Enjoy All Summer. This Property Boasts Hardwood Flooring Throughout, potlights on main floor, kitchen with S/steel appliances, Primary bedroom with ensuite, inside entry to garage.Inclusion: Existing Security system monitored from mobile device, Smart home hub (Skynet): Monitors front and garage door status, water leak, allows remote operation of garage door Smart locks: Standalone keypad with auto locking (Weiser Smartcode) on front door. Wyze lock on door to garage with auto-lock, mobile locking/unlocking, number pad control from garage Video doorbell and two security cameras (front driveway and backyard): Wyze devices ( no subscription required), Electric panel: Upgraded to 200A service EV charging outlet (14-50 plug available in garage). Central vac- AS IS. Walk to the nearest plaza with Metro, restaurants and more. Close To Major Highways, public transit And Schools. (id:55499)
RE/MAX Aboutowne Realty Corp.
218 Renforth Drive
Toronto (Markland Wood), Ontario
Welcome to 218 Renforth Drive located in Central Etobicoke in the Markland Wood area. First time offered by original owners, this detached 1.5 storey brick home with large rooms has great natural lighting and plenty of parking with a spacious 5 - car private driveway. Over 1400 sqft across 2 levels. Upstairs, 2 large bedrooms with ample closet space, 4pc bathroom and loads of storage. The main floor offers an eat-in kitchen, a 2 pc powder room and a versatile bedroom overlooking the backyard, ideal for guests or home office. The living room features a cozy gas fireplace with huge picture window views, while the dining room includes a walk-out to a large deck perfect for relaxing and entertaining. Private treed backyard space with sunny south exposure! Separate side door entrance to the basement. Unfinished rec room, workshop, bright laundry area and good-sized cold cellar. Family-friendly neighbourhood just steps to Bloordale Park, biking and walking paths, tennis courts, excellent schools. Short walk to Starbucks and steps to Bloor Street. Located near major TTC bus routes with access to Kipling Subway Station and GO Train for easy commuting. Nearby shopping at Cloverdale Mall and Sherway Gardens. Easy highway access to downtown and the airport. You will be very happy to call 218 Renforth Drive your new home! (id:55499)
RE/MAX Professionals Inc.


