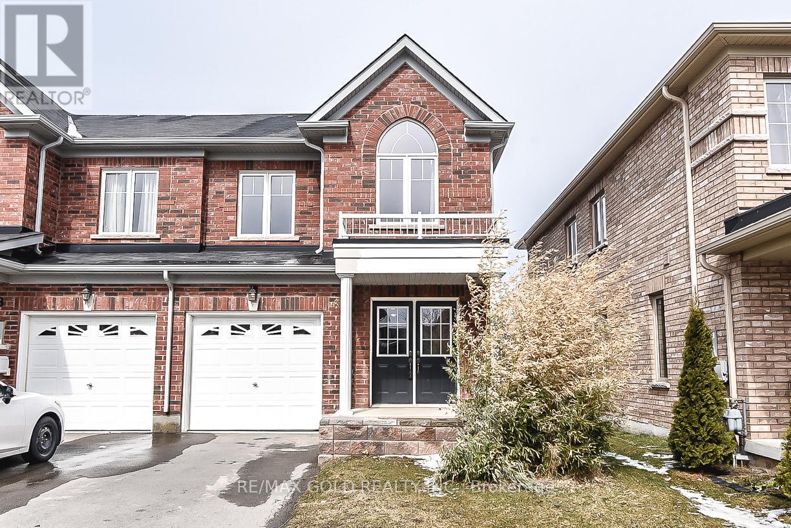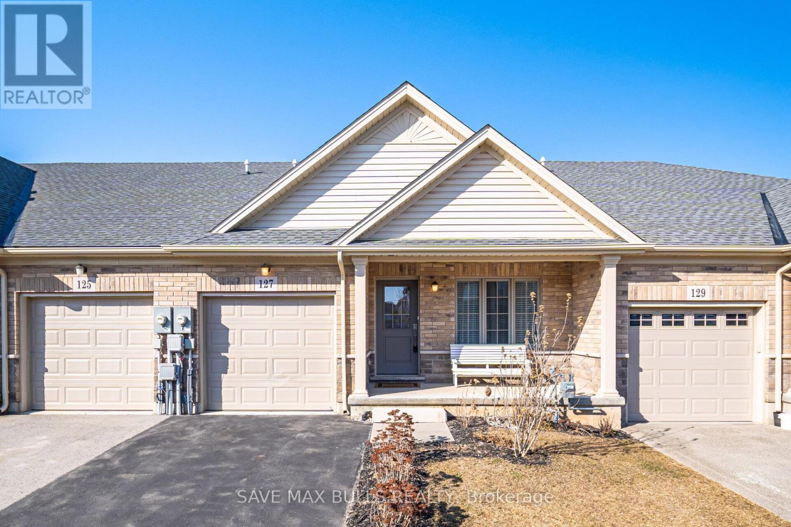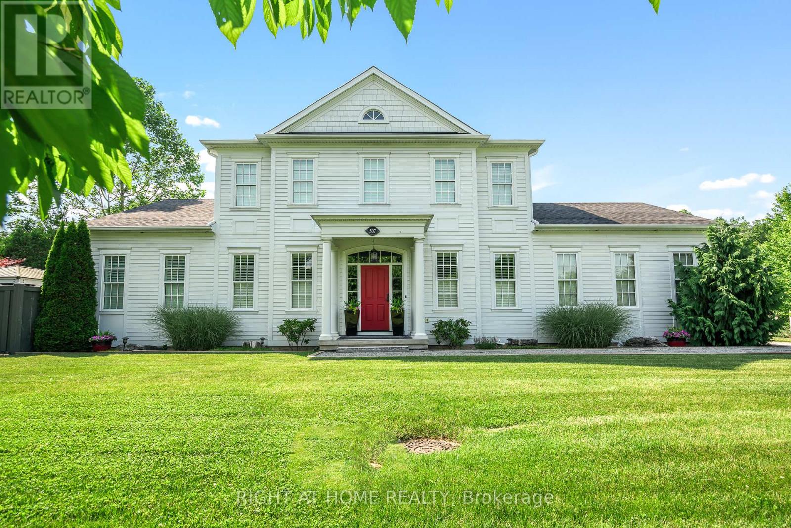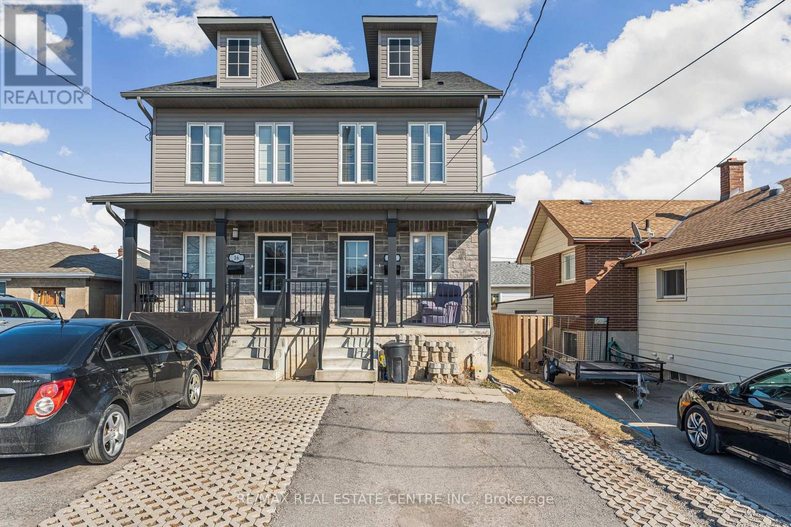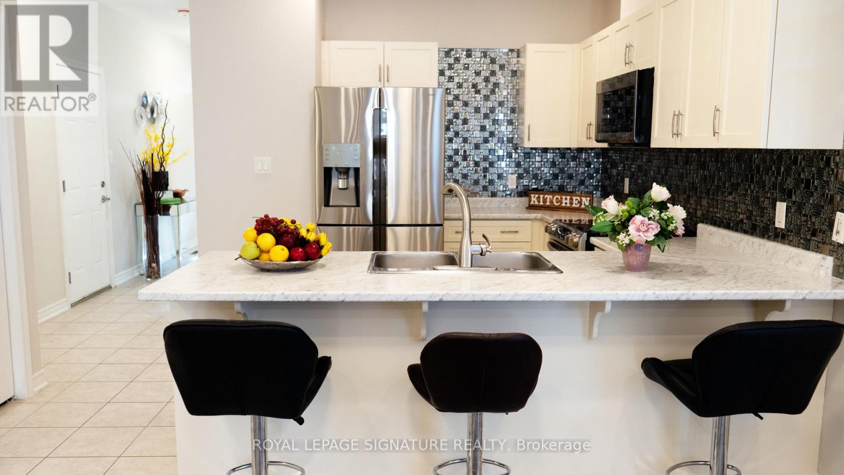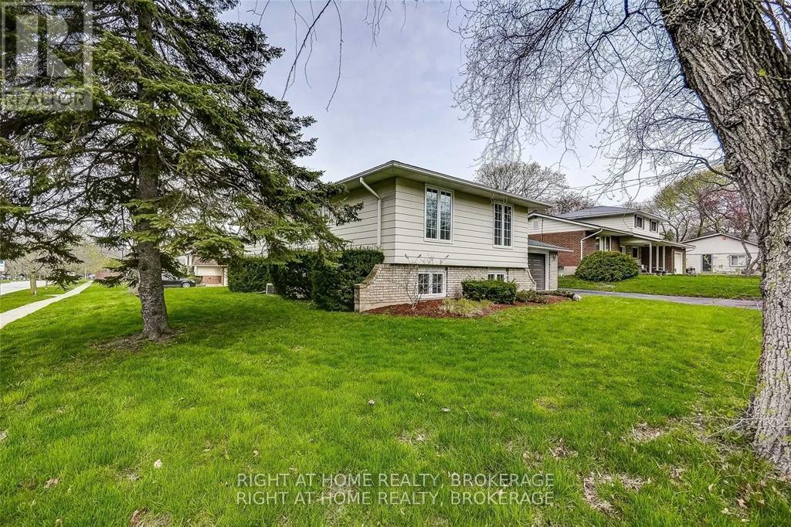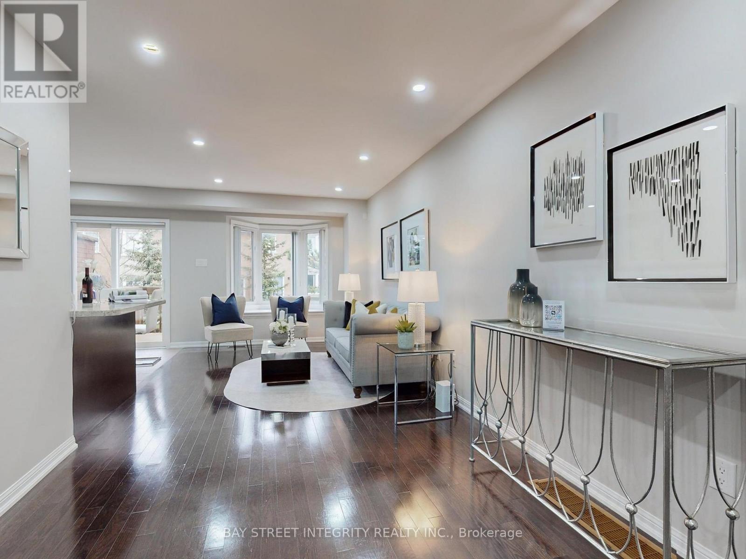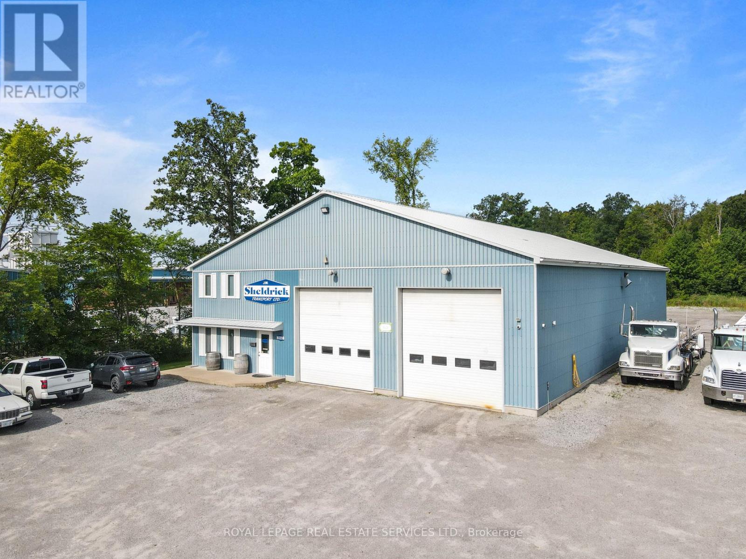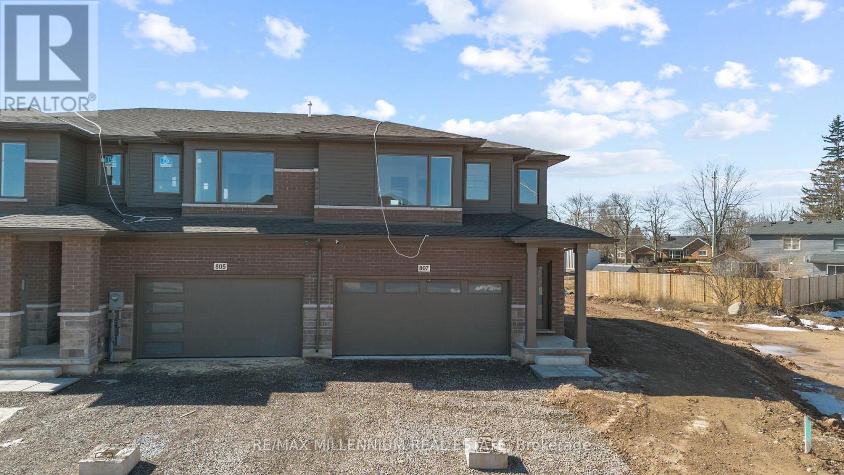6 Keith Crescent
St. Catharines (460 - Burleigh Hill), Ontario
Beautiful End Unit Town Home Looks Like Semi Offers 3 Br 3 Bath, W/Upper Level Laundry. Open Concept Floor Plan W/Solid Oak Staircase & Hardwood flooring ,Eat-In Kitchen W/O To 140 Sf Deep Fully Fence Yard. S/S Appliance Kit W/Back splash Large Kit Countertop. Double Door main Entrance, 1 Car Garage W/3 Parking On Drive Way . Royal Niagara Golf Club, Wineries, Niagara-On-Lake, Niagara College & Outlet Collection Mall Nearby. (id:55499)
RE/MAX Gold Realty Inc.
127 Acacia Road
Pelham (662 - Fonthill), Ontario
Introducing this stunning 2-bedroom, 2-bathroom Freehold Bungalow that exudes sophistication and comfort. Nestled on a peaceful street, this newly constructed townhouse showcases high-end finishes throughout. As you enter through the welcoming foyer, you'll be greeted by an open-concept design featuring hardwood floors, pot lights, and soaring ceilings. The gourmet kitchen is a chefs dream, with top-of-the-line appliances, quartz countertops, plentiful cabinetry, and a spacious center island with a breakfast bar. The main level also offers two generously sized bedrooms, a convenient laundry area, and a large primary suite with ample closet space and a luxurious 4-piece ensuite. Plus, the unfinished basement presents endless possibilities to customize the space to suit your needs. Located near nature, with easy access to shops, parks, trails, and schools, this home is truly a perfect find. Dont miss your chance to own this exquisite property! (id:55499)
Save Max Bulls Realty
493 Julia Drive
Pelham (664 - Fenwick), Ontario
This beautiful townhouse is located in a family friendly neighborhood close to parks and trails! Features 4 spacious bedrooms and 2.5 bathrooms, perfect for those seeking additional space. The property boasts a double car garage for ample parking and storage. Nestled against a serene ravine green space, it offers a tranquil setting with stunning views. Just a short drive to all major amenities! Enjoy the perfect blend of comfort and nature in this desirable new community. (id:55499)
Circle Real Estate
6161 Thorold Stone Road E
Niagara Falls (205 - Church's Lane), Ontario
Dosa Eatery and Shake Therapy in Niagara falls. The best of the Menu items. Great Dosa and South Indian dishes with Shake Therapy (Combo of all the Menus)Excellent ambience and great Layout. You just Cant Go Wrong. See it to Believe it. Proven sales numbers and repeat Cleintale.First Year Sales at $ 600K ++(numbers are growing day after day) with very low rent of $ 5500 plus HST(for the most prominent plaza location in Niagara Falls ) and low overheads. This location has it all.Just get this Gem before its gone. (id:55499)
Homelife Superstars Real Estate Limited
4085 Fracchioni Drive
Lincoln (982 - Beamsville), Ontario
Welcome to 4085 Fracchioni Dr, a rare end-unit freehold townhome offering extra space, privacy, and unbeatable income potential. Priced at $749,000, this 4+1 bedroom, 4 bathroom home is perfect for families and investors, featuring a fully finished walk-out basement apartment ideal for rental income or multigenerational living. The end-unit advantage provides more space, extra windows for natural light, and only one shared wall, creating a brighter and more private living experience. The flexible entryway living space can be used as a formal living room or dining area, adapting to your needs. The open-concept main floor boasts 9-ft ceilings, modern finishes, and a chefs kitchen with stainless steel appliances, perfect for entertaining. The primary bedroom retreat features a walk-in closet and ensuite bath, offering a private oasis. The walk-out basement apartment comes with a separate entrance and is fully finished, making it an excellent income-generating opportunity. Located in a family-friendly neighborhood, this home is minutes from major highways, top-rated schools, parks, shopping, and future developments, ensuring long-term value. These types of properties are hard to find, offering both comfortable living and a strong investment opportunity. Dont miss outcontact us today for a private tour! (Photos are virtually staged.) (id:55499)
Right At Home Realty
98 Michael Drive
Welland (767 - N. Welland), Ontario
Step inside this stunning custom-built home with 3592sqft (2335sqft + 1257sqft in basement) & experience a perfect blend of timeless elegance & modern convenience. From the moment you arrive, the beautifully landscaped yard sets the stage for a warm & inviting atmosphere. The fully fenced backyard creates a private oasis, perfect for relaxation & family gatherings. Inside, soaring 9-foot ceilings & elegant tray details add a touch of sophistication. The heart of the home is a chef's dream an exquisite white kitchen with gleaming granite countertops, a spacious island for gathering, & a pantry for effortless organization. High-end appliances, including a built-in wine fridge & a professional-grade gas stove, elevate your culinary experience. The adjoining family room is the perfect place to unwind, featuring a cozy gas fireplace framed by custom cabinetry & breathtaking views of the backyard. Step outside to your own outdoor retreat a 20x20 covered gazebo set atop a charming brick patio, ideal for alfresco dining or quiet morning coffees. The main floor also includes a stylish powder room, a spacious laundry/mudroom with custom storage & direct access to an oversized insulated double garage. Upstairs, the prim suite offers true sanctuary complete with a spa-like 5pc ensuite & an abundance of natural light. 2 additional bdrms share a beautifully designed 5pc bath, ensuring comfort & convenience for the entire family. The fully finished lower level expands your living space with a sleek wet bar, a large recreation area, an additional bdrm, & a modern 3pc bath perfect for guests, an in-law suite, or a private retreat. A cold cellar & ample storage complete this impressive space. An interlocking stone driveway, spacious enough for 6 vehicles, leads to the double garage. Nestled in a welcoming community surrounded by scenic waterways, parks & charming local shops, this home offers both tranquility & comfort. More than just a house, this is a place where memories are made! (id:55499)
Royal LePage Terrequity Realty
507 Mississagua Street
Niagara-On-The-Lake (101 - Town), Ontario
INCREDIBLE OPPORTUNITY AT AN INCREDIBLE VALUE! To build this home today would cost over $2.5 MILLION! See the feature sheet in the next photo describing all the fabulous upgrades. Located in the heart of wine country in Niagara-on-the-Lake, this inviting 2-storey home has an impressive historical exterior look & is a true custom-built home crafted by local Builder DFB designs, offering the perfect blend of comfort, sophistication, & charm. Suitable for several possibilities - family home, retired couple w/ main floor bedroom, or stunning B+B (furnishings can be included). The main floor welcomes you with stunning hardwood floors & an abundance of natural light that fills the space. The chef's kitchen is designed with quartz countertops, custom built cabinets, & an extra-large 11 ft island. The primary suite on the main level offers vaulted ceilings, W/I closet, generous 5-pc ensuite with double vanity. The living room also features vaulted ceilings & cozy fireplace, while a separate dining area, powder room, and laundry complete the main level. Upstairs, 2 oversized bedrooms, each with their own ensuites, along with a 2nd level den/office. The basement features 9-ft ceilings, framed & insulated exterior walls along with rough-in plumbing for a full bathroom, & an electric and gravity sump pump - plenty of potential, promising a personalized space for you & potential to bring the square footage to 4,300. Surrounded by professionally landscaped gardens, with a double car garage, plus space for 6 cars. Stone interlock rear patio is crowned by a covered gazebo, with a gas line for BBQ - perfect for outdoor gatherings. Sitting on land size of 100x114. Near restaurants, premium wineries, breweries, shops, & more! (id:55499)
Right At Home Realty
18 King Street
Thorold (557 - Thorold Downtown), Ontario
Here is an Excellent Investment Opportunity! Purpose Built in 2021, This Home features a 5-bedrooms, 4-Washrooms, Huge Eat-in Kitchen and is ideally situated within walking distance to public transportation and just a short drive to Brock University, making it most desirable for both tenants and investors. The welcoming Covered porch leads you to main level featuring spacious modern eat-in Kitchen , 2 bedrooms with ensuite washrooms, 1 bedroom with its own private washroom, and 2 additional lower bedrooms that share a washroom, every tenant enjoys comfort and privacy. Shared laundry facilities within the unit ensure hassle-free living for all occupants. The property is licensed with the City of Thorold providing peace of mind and legal compliance for Savvy or a Rookie Investor. Currently housing long-term, professional tenants. An ideal option to diversify your investment portfolio or expand your real estate holdings, this property offers a fantastic opportunity to capitalize on the thriving rental market in the area. Don't miss out on this chance to secure your future with this investment. Schedule a viewing today and envision the endless potential that awaits with this excellent investment opportunity. (id:55499)
RE/MAX Real Estate Centre Inc.
58 Paradise Grove
Niagara-On-The-Lake (108 - Virgil), Ontario
Welcome to The Vines Development, Niagara-on-the-Lake. Nestled at the end of a quiet cul-de-sac in a charming, 3-unit block, this end-unit bungalow offers exceptional privacy and a desirable location. Situated on a spacious 32' x 120' lot, this home features:2 Bedrooms,3 Bathrooms and 1423 sq. ft. of Living Space. as well as Unfinished Basement with the potential for expansion. No Maintenance Fees. With the option to finish the full basement, the total living space can be expanded to approximately 2800 sq. ft., offering ample room to grow. Enjoy the convenience of being in a peaceful, yet central location within the picturesque town of Niagara-on-the-Lake. **EXTRAS** glass W/I shower , granite countertops, no carpets on main floor, kitchen breakfast bar w/double under-mounted sink & dishwasher, 4 stainless steel kit, appliances, front load washer and dryer, 8' tall doors through out, 9' to 22' ceiling (id:55499)
Gowest Realty Ltd.
10 Daisy Lane
Thorold (562 - Hurricane/merrittville), Ontario
This Stunning One Year Old Townhome is the Perfect Place to Call Home ! Featuring Modern Finishes and Spacious Layout, it offers everything you need for Comfortable Living. The property boasts 3 Spacious Bedrooms with Ample Closet Space, Two Full Bathrooms and a Convenient Powder Room on the Main Floor. A Private One Car Garage along with Additional Parking on the Driveway ensures plenty of space for your vehicles. Don't Miss Out on this Incredible Home. (id:55499)
Ipro Realty Ltd.
24 Ellis Avenue
St. Catharines (456 - Oakdale), Ontario
Welcome To This Amazing End-Unit Freehold Bungalow Townhouse With a Large Lot Located In The Exclusive Enclave Of "Merritton Commons", Close To Pen Center, Brock University, Niagara College, & Public Transit. This 2+2 bedroom Bungalow Town home offers an open layout main floor Extremely large living and dining space with Lots of Natural Light making it an absolute dream for entertainment! An Impressive Master Bed With an Ensuite. Lovely Open concept Kitchen. Pot Light Throughout, 9Ft Ceiling, Laminate flooring throughout - absolutely zero carpet. Indoor Access To Attached Garage. The Finished Basement Feature Two Bedrooms with Two Additional Bathroom + Large Recreation Area. This Property has lots of space. Don't miss out on this one, Book a showing today! (id:55499)
Royal LePage Signature Realty
7884 Seabiscuit Drive
Niagara Falls (213 - Ascot), Ontario
Welcome to your dream home in the heart of the sought-after Beaver Valley Community! This immaculate residence exudes charm and elegance, boasting a prime location on a tranquil, family-friendly street while being just moments away from vibrant shops, acclaimed restaurants, premier schools, and major commuter highways. Nestled graciously in front of a picturesque pond, this 2 year old home invites you to experience the epitome of modern family living. This thoughtfully designed haven offers 4 bedrooms and 3 baths, ensuring ample space for all your lifestyle needs. Step inside and be greeted by a grand double door front entrance, complemented by a charming covered porch, setting the tone for the sophisticated interiors that await. The main floor effortlessly blends style and functionality, featuring a bright and airy gourmet chefs kitchen complete with granite countertops, a spacious island, dinette area, and top-of-the-line stainless steel appliances. Additionally, With too many features to list, this remarkable residence truly must be seen to be fully appreciated. Don't miss the opportunity to make this your forever home schedule your viewing (id:55499)
Cityscape Real Estate Ltd.
1190 Haist Street
Pelham (662 - Fonthill), Ontario
This home is completely move-in ready, offering Over 1800 Sq.ft. of Living space! making it an ideal choice for those looking for convenience and style.Finished Basement: The finished basement, with a separate entrance, offers excellent in-law suite potential. It features a newly installed sump pump and a remodeled bathroom with a glass shower.The kitchen is a chefs dream with luxurious quartz countertops and a sleek quartz backsplash. Brand new stainless steel appliances offer both style and efficiency.close to major amenities such as shopping, restaurants, and parks.Great size lot provides plenty of space for outdoor enjoyment and family gatherings.This move-in ready home, with top-of-the-line finishes and a prime location, is a must-see! Don't miss the opportunity to make this home yours. **EXTRAS** Update include : New appliance , New furnace , New Sub-pump ,Quartz countertops,New light fixture.Roof and windows (id:55499)
Right At Home Realty
9 Hugo Road
Brampton (Vales Of Castlemore North), Ontario
Welcome to the prestigious "Chateaus of Castlemore"---a stunning all-brick home offering over 3,500 sq ft of beautifully finished living space. Step through the elegant double-door entry into an inviting foyer, setting the tone for the warmth and sophistication that awaits. The main floor boasts soaring 9-ft ceilings and an expansive layout perfect for family living and entertaining. Enjoy a spacious eat-in kitchen, thoughtfully updated with sleek quartz countertops and a walkout to a patterned concrete patio that spans the width of the house. The kitchen opens to a bright and cozy family room featuring a gas replace and brand-new hardwood flooring. This level also includes a formal dining room, living room, main-floor laundry with a convenient side-door entrance, a second staircase to the basement, and direct access to the garage. Ascend the beautiful oak staircase to discover four generously sized bedrooms, each with its own walk-in closet. The oversized master suite offers a serene retreat, complete with a large walk-in closet and a luxurious ensuite bathroom, perfect for unwinding in style. The finished basement extends your living space, providing a versatile recreation area, an additional bedroom, a roughed-in kitchen area, and abundant storage. This exceptional home is ideal for entertaining, a growing family, and multi-generational living. Nestled in an upscale, quiet neighborhood, it's just steps from both public and Catholic schools and close to shops, transit, and all essential amenities. Don'tmiss this rare opportunity to establish yourself in the coveted "Chateaus of Castlemore" community! (id:55499)
Royal LePage Your Community Realty
17 Winn Place
Aurora, Ontario
$$$ +++ Spent on renovation,Exceptional townhouse Built By Reputable Builder Daniels Corp.Perfect Starter Family Home! Upgraded Kitchen W/ Additional Pantry Space, Stone Countertops, Subway Tile Backsplash & A Breakfast Bar. Finished Bsmt W/ 4-Pc Bathroom. Master Bdrm W/4-Pc Ensuite & His/Her Walk-In Closets, Entrance From Garage To House. Well Cared For & Loved, Located in the heart of Aurora Within An Excellent School District (Rick Hansen Ps),Maintenance Fee Includes Water, Grass Cutting, Snow Removal And Lots Of Visitor Parking, Walking Distance To Restaurants, Supermarket,Schools,Shopping Plaza, , Cineplex, Shops, Public Transit.Close To 404. **EXTRAS** Water, Grass Cutting, Snow Removal is included in the Maintanence Fee. (id:55499)
Bay Street Integrity Realty Inc.
10 Daisy Lane
Thorold (562 - Hurricane/merrittville), Ontario
Introducing a brand-new, exquisite freehold townhouse in Empire Legacy Thorolds first master-planned community. The Elevation C, Spruce Model offers 3 spacious bedrooms and 3 modern washrooms. This meticulously designed home features luxurious upgrades including an elegant oak staircase and resplendent hardwood flooring throughout. Enjoy contemporary living with an abundance of natural light and open, inviting spaces. Located just minutes from major highways, top-rated schools, a leading university, premier shopping malls, and more - this is modern comfort and convenience redefined. (id:55499)
Ipro Realty Ltd.
160 Davis Street
Port Colborne (876 - East Village), Ontario
Discover this charming 3-level backsplit in a quiet Port Colborne neighborhood, offering over 2,200sq. ft. of finished living space! This delightful home features 4 bedrooms and 2 bathrooms, including a cozy living room with a gas fireplace and a separate dining room for entertaining. The well-appointed kitchen boasts ample cupboard and counter space, perfect for culinary enthusiasts.The primary bedroom includes a walk-in closet and ensuite privilege to a 3-piece bath. Enjoy the inviting sunroom, ideal for relaxation. The finished basement showcases a large family room with a gas fireplace and walk-up access to the backyard, along with 2 additional bedrooms, a laundry area, and another 3-piece bathroom. A separate sauna with shower adds a touch of luxury. The fully fenced backyard provides privacy and space for outdoor fun. Located close to schools, parks, the Canal, walking trails, and major amenities, this home is perfect for families. Don't miss your chance to make it yours! **Extras - Additional shower/Sauna in Basement (id:55499)
New Era Real Estate
49 Riverside Drive
Welland (772 - Broadway), Ontario
Nestled in the Prince Charles neighborhood, 49 Riverside Drive stands as a testament to comfortable family living. This charming 1.5 storey home offers an inviting escape from the hustle and bustle of city life, while providing the perfect backdrop for cherished moments by the river. With four generously sized bedrooms, this home provides ample space for family members to retreat to their own private sanctuaries, ensuring both comfort and privacy for all. Two thoughtfully designed bathrooms offer modern fixtures and a soothing ambiance. One of the standout features of this property is its expansive lot, providing endless possibilities for outdoor activities, gardening, and recreation. For those seeking a closer connection to nature, this property's proximity to the peaceful river is a dream come true. Whether you're an avid angler, nature enthusiast, or simply enjoy serene waterfront views, 49 Riverside Drive offers it all. Welcome home to your oasis by the river. (id:55499)
Keller Williams Complete Realty
Keller Williams Legacies Realty
2942 Thompson Avenue
West Lincoln (057 - Smithville), Ontario
4 acres of prime industrial fully serviced land with 2 existing buildings in the Industrial area in Smithville 15 mins from theQEW. Building # 1 of 6501 sq ft . Office space on two floors 2 full size drive through truck bays including one with a drive over mechanical pit, and a third drive in bay dedicated to truck & trailer washing. currently leased short term. Building #2 is 5,000 sq ft and currently leased to 2tenants with room for a third. Keep the existing Tenants for income or use the building for your own needs. Phase 1 & 2 Environmental reports available Zoning allows many different uses in a central location close to major highways. (id:55499)
Royal LePage Real Estate Services Ltd.
Coldwell Banker Integrity Real Estate Inc.
675 King Street
Port Colborne (877 - Main Street), Ontario
Golden opportunity to own a Convenience/variety store business for sale with 2 Bedrooms apartment. Landlord's offerd very resonable monthly rent only $4,000 including retail space and 2 Bedrooms apartment. very Establisted business from years to years, bright location in quite neighbourhood. Excellent sales numbers, High profit margins on grocery, particulary low cigarette sale (35%) and multi stream income business such as Lottery, ATM, Ice-cream, fire-wood & seasonal Garden/Flower centre. vape shop is extra and drive more sales to the store. Just recently added Beer/wine facility attract more customers. Large detached Building offers include, walk-in-cooler, security cameras, A/C, furnace with related equipments. Fast growing area, constantly adding new Sub-division Homes, very attractive place for visitors. very affordable price for end users to live and work. For First time Buyers has tremendous Opportuinty. Please act fast and grab this opportunity, before it's Gone.***Extras***2 Bedrooms apartment with seperate entrance, Full Kitchen with Dining, 4 piece bathroom & laundry. Live & work from home, enjoy all the benefits of living of lake side town with all the amenties, sandy beachs & world class facilities. (id:55499)
Homelife/miracle Realty Ltd
7650 Butternut Boulevard
Niagara Falls (222 - Brown), Ontario
This beautifully upgraded 3-bedroom, 2 full bath, and 2 half bath home is the perfect combination of style, comfort, and convenience. The fully finished basement provides endless possibilities - use it as a cozy family retreat, a home gym, or the ultimate entertainment space. Located in one of Niagara's top neighborhoods, you'll love the unbeatable lifestyle: walk to the new Costco, top-rated schools, parks, and shopping, or hop on the nearby highway for effortless commutes. Step outside into your backyard oasis, designed for year-round enjoyment, with a spacious deck for summer barbecues, a stylish gazebo for cozy evenings, and a custom-built shed for all your hobbies and storage needs. Loaded with thoughtful upgrades and completely move-in ready, this home isn't just a place to live its where you'll make unforgettable memories. Don't miss out on this rare opportunity to own a home that truly has it all! (id:55499)
Right At Home Realty
211 Merritt Street
Welland (769 - Prince Charles), Ontario
Step into refined elegance at 211 Merritt St, a stately 5-bedroom, 3.5-bathroom all-brick residence in one of Welland's most prestigious neighborhoods. Located just steps from the Welland River, Chippawa Park, top-rated schools, and scenic walking trails, this home offers a perfect blend of sophistication and everyday convenience. Spanning 4,300+ sq. ft. of living space, this home boasts hand-scraped hickory hardwood floors, elegant crown molding, and a built-in surround sound system, setting the stage for both grand entertaining and comfortable living. The professionally designed chefs kitchen is a dream, featuring Alaska White granite countertops, custom Imprezza cabinetry, a Bluestar 6-burner commercial gas range, Kohler farmhouse sink, Jenn-Air wine fridge, and an over-stove pot filler. A seamless flow leads to the spacious living and dining areas, complete with fireplaces and oversized windows that invite abundant natural light. Upstairs, you'll find five generously sized bedrooms, including a primary suite with an updated ensuite. The fully finished walk-up basement offers versatile space for an entertainment room, bonus room, or additional living area, along with a cold cellar that could be converted into a custom wine cellar, providing endless possibilities for storage or leisure. The walk-up basement provides expanded opportunities of a private suite, or a multi-generational living. Step outside into a lush backyard retreat, beautifully landscaped with perennial gardens and a stunning Magnolia tree, creating a serene setting for outdoor relaxation. A 17' x 35' aggregate patio, a circular paved stone courtyard with a centerpiece fountain, and a detached 2-car garage complete this breathtaking outdoor space. Don't miss this rare opportunity to own an elegant, move-in-ready home in a prime Welland location. Book your private showing today! (id:55499)
Exp Realty
807 Bradford Avenue
Fort Erie (333 - Lakeshore), Ontario
Beautiful Brand-New 3-Bedroom Townhome in Fort Erie!Welcome to this stunning brand-new 3-bedroom, 2.5-bathroom townhome in the heart of Fort Erie!Nestled on a premium pie-shaped lot, this home features a spacious backyard, perfect for outdoor relaxation and entertaining.Inside, you'll find a bright and open-concept layout with large windows that fill the space with natural light. The modern kitchen boasts sleek cabinetry, stylish countertops, and stainless steel appliances, seamlessly connecting to the dining and living area ideal for gatherings and everyday living.Upstairs, the primary bedroom offers a private ensuite and generous closet space, while two additional bedrooms provide flexibility for family, guests, or a home office. A second full bathroom and convenient upper-level laundry add to the homes practicality.Located in a prime neighbourhood, just steps from transit and shopping plazas, this home ensures convenience at your doorstep. With schools, parks, and highways nearby, its an excellent choice for families, professionals, and investors. Don't miss out on this incredible opportunity schedule your showing today! (id:55499)
RE/MAX Millennium Real Estate
411 - 385 Winston Road
Grimsby (540 - Grimsby Beach), Ontario
Waterfront Living With Access To Lakefront Less Than 500m. Beautiful Open Concept 982 Sqft (Ripple Model) of interior space Unit With Large Windows For Lighting And 2 Balconies! Enjoy Lake & City Views From The Balcony! Beautiful Upgraded Kitchen With Island. Quick Access To Qew, Public Transit,. Shopping W/ Costco Just Mins Away. Waterfront Trails, Niagara Escarpment. Parking & Locker Included. (id:55499)
RE/MAX Realty Services Inc.

