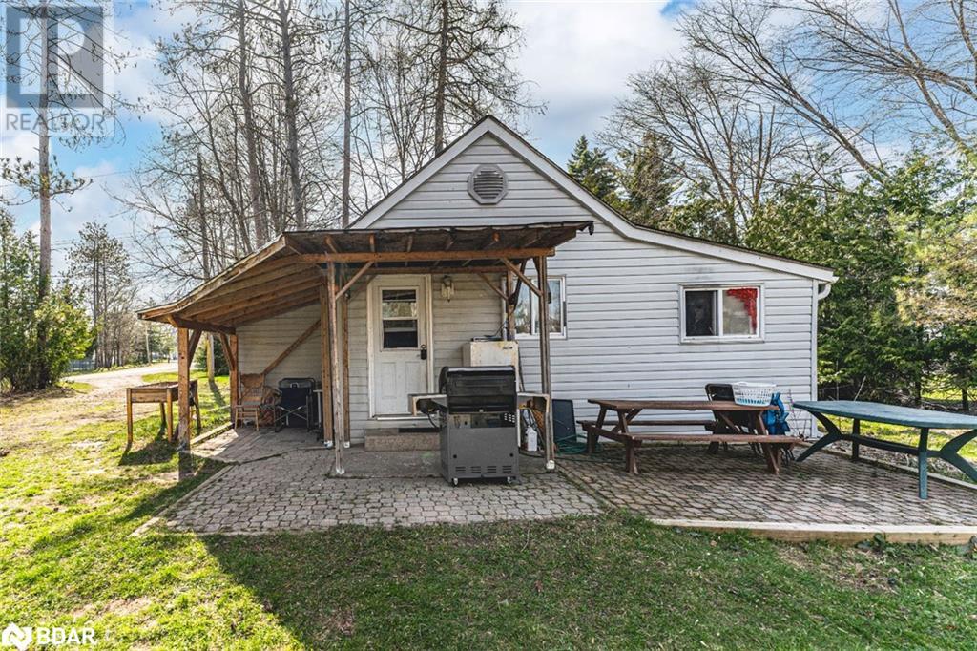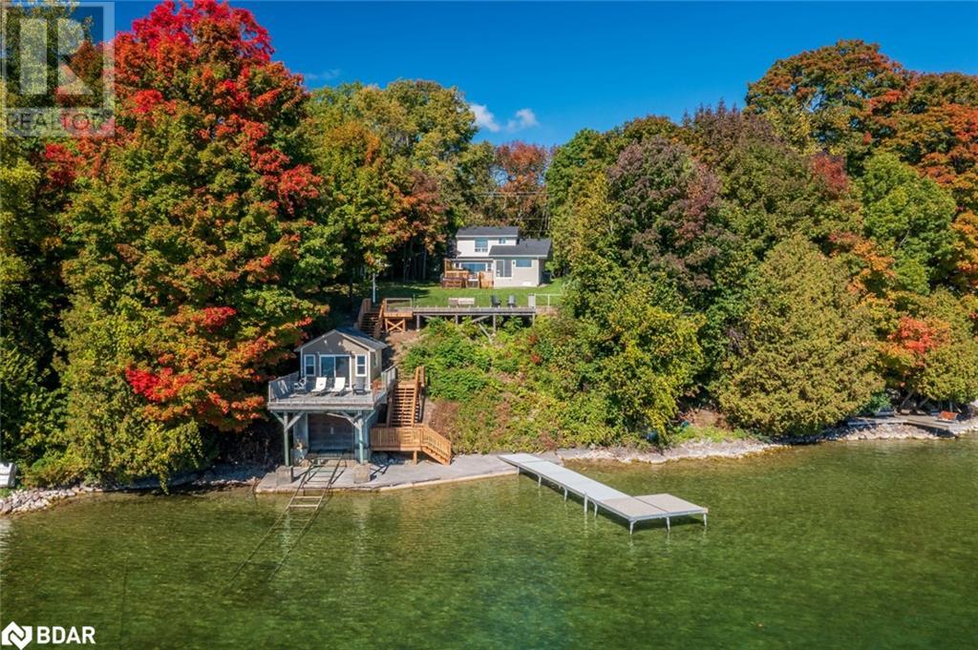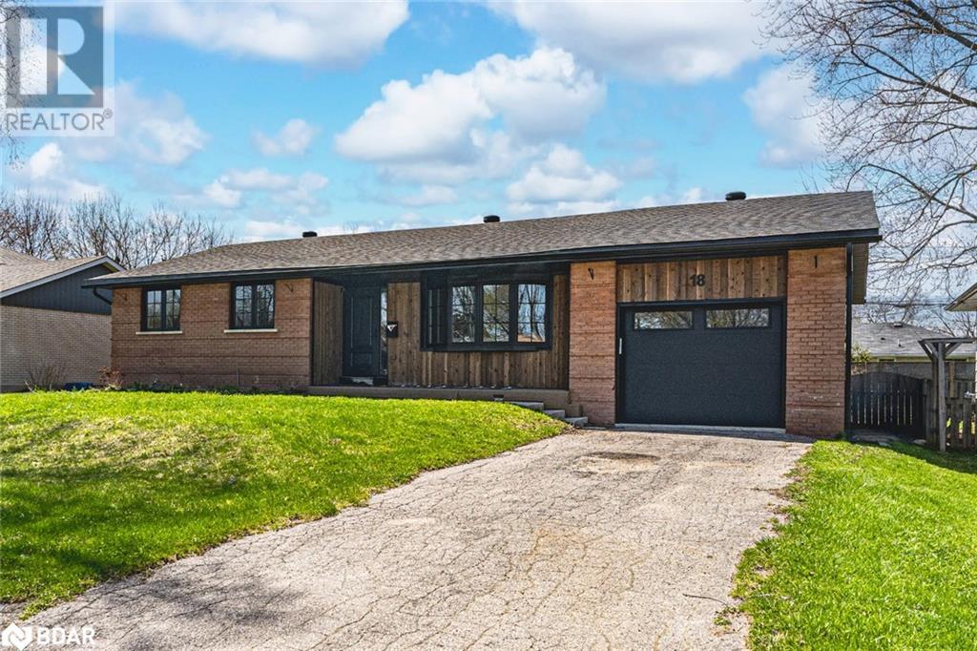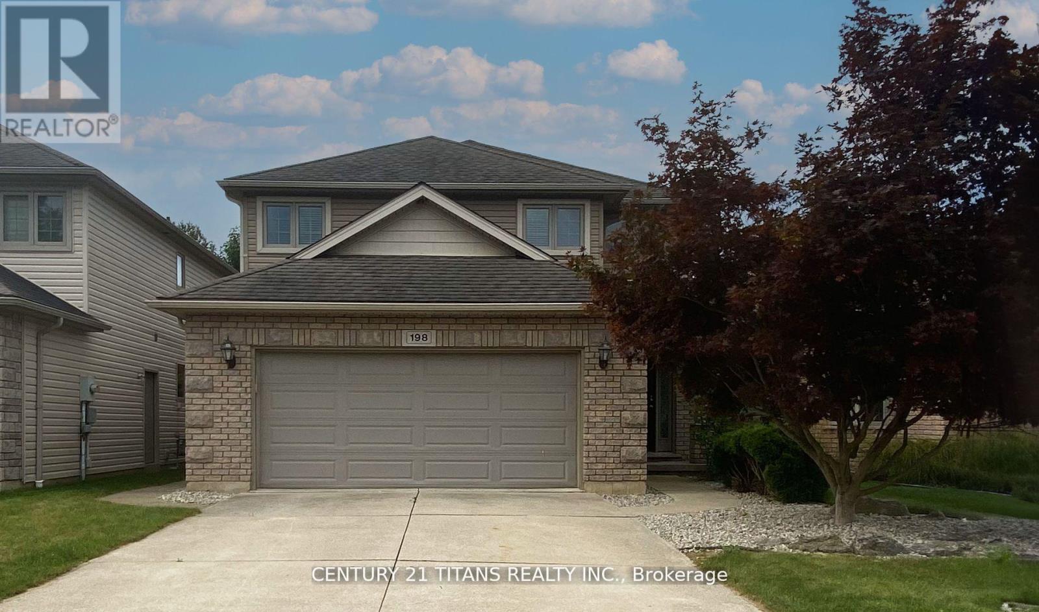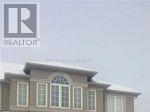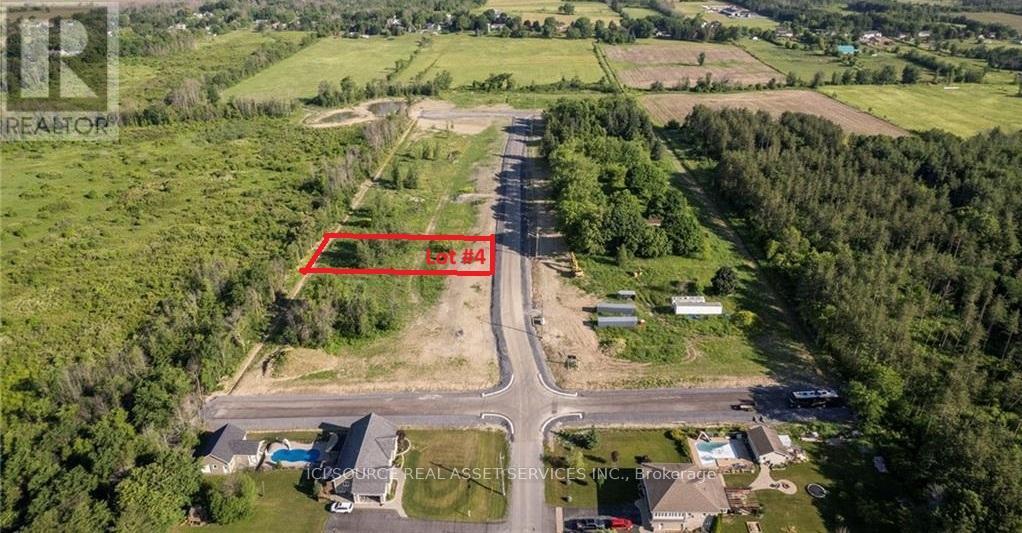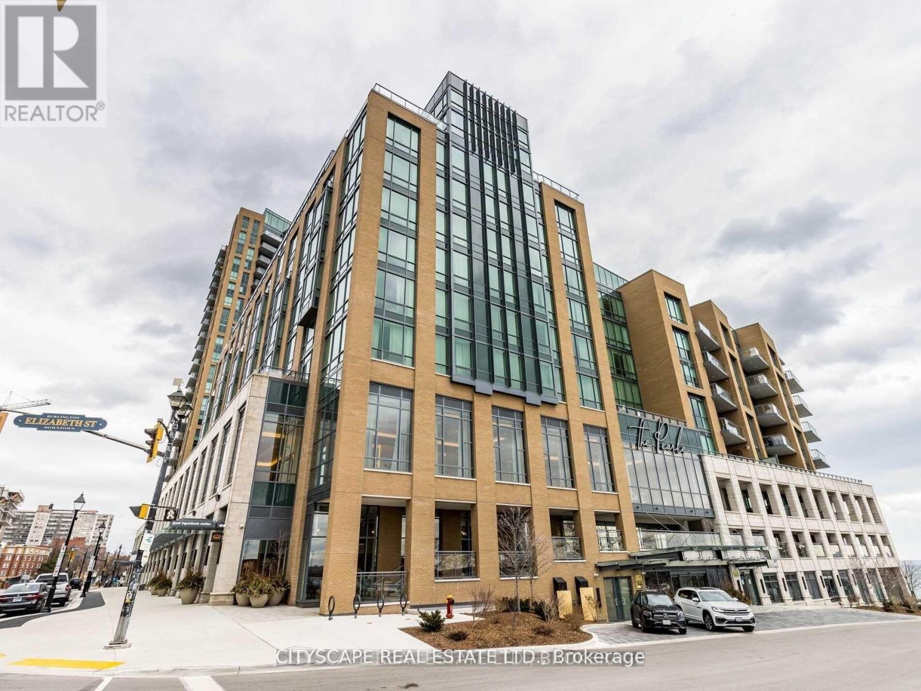2203 Margs Lane
Innisfil, Ontario
BUNGALOW ON A 150 X 100 FT LOT WITH ENDLESS POTENTIAL IN A CONVENIENT LOCATION NEAR THE BEACH! Welcome to 2203 Margs Lane, a bungalow offering plenty of potential, located in a quiet, family-friendly neighbourhood just minutes from Lake Simcoe. Enjoy the convenience of walking to the library, Goodfellow P.S., downtown Alcona, and Innisfil Beach Park with a playground, along with nearby shopping, dining, and everyday essentials. Set on a 150 x 100 ft lot with mature trees, the property includes two driveways, a detached garage, municipal water and sewer connections, and an artesian well ideal for gardening. Inside offers an eat-in kitchen, living room, two bedrooms, and a spacious bathroom combined with laundry. A great opportunity for those looking to renovate or personalize a #HomeToStay in a well-located area with easy access to major commuter routes. (id:55499)
RE/MAX Hallmark Peggy Hill Group Realty Brokerage
273 Shoreline Drive
Oro-Medonte, Ontario
SUNRISE VIEWS, MODERN COMFORT, & YEAR-ROUND LAKESIDE LIVING! Experience exceptional lakeside living on Lake Simcoe with this beautifully upgraded, turn-key home overlooking the tranquil waters of Carthew Bay and Eight Mile Point. Perfectly located just 5 minutes to Highway 11, 10 minutes to Orillia, and 25 minutes to Barrie, this property combines convenience with a quiet, nature-filled setting near local beaches, hiking trails, parks, and nature reserves. Set on an expansive, flat lot with over 63 feet of prime shoreline, mature trees, and three distinct outdoor decks, this fully winterized home offers breathtaking sunrise views and incredible outdoor living space for year-round enjoyment. Inside, the modern kitchen shines with quartz countertops, a large island with seating for three, two sliding glass walkouts to a private back deck, and spectacular water views. The bright living room invites you to unwind next to the cozy electric fireplace framed by oversized bay-facing windows, while three generously sized bedrooms plus a flexible office space provide comfort and versatility. The luxurious main bathroom includes dual sinks, a walk-in shower, and a soaker tub, while the primary suite features its own two-piece ensuite. Enjoy effortless access to the water with a dry boathouse equipped with a marine rail, a 60-foot Dock-in-a-Box system, and a newly renovated bunkie offering a spacious lookout deck with clear glass railings for unobstructed views. Additional features include a relaxing hot tub, built-in wine cooler, electric dog fence with two collars, handy crawl space storage, engineered hardwood flooring, and recently updated siding and roof. This #HomeToStay is a rare opportunity to enjoy upscale waterfront living with all the features in place to relax, entertain, and explore. (id:55499)
RE/MAX Hallmark Peggy Hill Group Realty Brokerage
18 Dickson Road
Collingwood, Ontario
EXPERIENCE LUXURY LIVING IN EVERY DETAIL OF THIS FULLY RENOVATED BUNGALOW! This executive bungalow is a true showstopper! Completely renovated with stunning modern finishes, it feels brand new, boasting newer foam insulation, electrical, and plumbing. Recently replaced shingles with updated plywood underneath, newer windows and doors, an upgraded HVAC system/ducts, replaced subfloor, newer hot water heater, and soundproofing on the interior walls and main floor/basement ceiling. Every inch of this home has been thoughtfully designed, from the Hickory hardwood floors to the pot lights throughout. The smart home features, including automated Lutron lighting, will have you living in the future. The kitchen features custom oak cabinetry with a pantry, upgraded appliances, quartz countertops, a sleek backsplash and an illuminated centre island. The open-concept main floor offers a spacious living room with a bay window and a dining area with a double-door walk-out to the covered deck. Retreat to the primary bedroom with a luxurious 5-piece ensuite. Relax in the freestanding acrylic bathtub, enjoy the heated Italian tile porcelain floors, or refresh in the glass-enclosed shower with a rainfall shower head, all complemented by double sinks with a Quartz countertop. There's also a second main floor bedroom with double closets, a 4-piece bathroom with grey Italian porcelain tile, and a heated floor. The finished basement offers in-law potential with a separate entrance, rec room, storage and a 4-piece bathroom. With a 3rd bedroom with two double closets and a 4th bedroom ideally suited for a home office, this home has it all. The fenced backyard with a play structure is perfect for families, and the location can't be beat, with a school, parks, convenience store, and dining options just a short walk away. A quick drive takes you to the hospital, beach, marina, golf, and all the necessary shopping and recreational activities. This is the one you've been waiting for! (id:55499)
RE/MAX Hallmark Peggy Hill Group Realty Brokerage
198 Taylor Trail
Chatham-Kent (Chatham), Ontario
Discover Elegance and Comfort in this freshly painted 3-bedroom, 3.5-bathroom detached two-Storey Home in northern Chatham. Highlighted by Stunning chandeliers and a spacious, open-concept layout, this residence boasts a large kitchen, dining, and living area which is ideal for hosting gatherings. The generous master suite includes a luxurious 4pc Ensuite and a walk-in closet, while the finished basement features a roomy rec room and an additional full bathroom. Enjoy outdoor relaxation in this beautifully landscaped backyard with a private rear view. It also has two Car Garage with a long driveway and no sidewalk. Located in a highly demanded neighborhood, this home offers convenient access to all amenities such as excellent schools, restaurants, grocery stores, and parks, blending style and practicality in a prime location. (id:55499)
Century 21 Titans Realty Inc.
190 Palace Street
Thorold (Thorold Downtown), Ontario
In the heart of central downtown Thorold, 25mins away from Niagara-On-The-Lake. Lovely 2450sqft Brick and Stone home, premium lot, backyard privacy brick fence from the city. $100k in upgrades.hardwood floors through out the house and carpet where you need it! Perfect home to start for a family. 5 minutes away from Brock University and Hwy 406. (id:55499)
Century 21 Skylark Real Estate Ltd.
1345 Marlborough Boulevard
Windsor, Ontario
Welcome to 1345 Marlborough Blvd in Windsor!This charming, newly renovated bungalow has just been updated with new flooring, paint, and lighting throughout the entire house, including the basement. Ideally located in one of the most sought-after neighbourhoods of Windsor, this home offers a modern, move-in ready feel from top to bottom. It features 3 spacious bedrooms, a bright and inviting living/dining area, and a large kitchen with plenty of room to cook and entertain.The beautifully updated basement with a side entrance includes a huge, versatile rec/family room and a shared laundry space ideal for extended family or future rental potential. Located within walking distance to all major stores including Tim Hortons, Shoppers Drug Mart, gas stations, Canadian Tire, Food Basics, Giant Tiger, the Beer Store, gyms, and more. Don't miss out on this hidden gem! (id:55499)
Circle Real Estate
496 Stonehenge Drive
Hamilton (Meadowlands), Ontario
Gorgeous Window Bright Open Concept Home With Classy Touches Through-Out. Dark Wood Flooring, High Ceilings On The Main Level, Granite Countertops In Kitchen And Bathrooms, California Shutters, Multiple Pots Lights Thru-Out, Laundry Is On 2nd Level, Professionally Finished Basement W/ Ample Storage. Spacious Yard With Garden Shed (id:55499)
Royal Heritage Realty Ltd.
10 - 625 Blackbridge Road
Cambridge, Ontario
Absolutely stunning end-unit townhome in the heart of Cambridge, featuring a walk-out basement and a ravine lot. This open-concept home boasts a bright and spacious living room with unobstructed rear views, creating a serene and inviting atmosphere. The updated kitchen is equipped with stainless steel appliances, granite countertops, and a built-in dishwasher, while the large breakfast area is perfect for gatherings. Upstairs, you'll find three generously sized bedrooms, a versatile flex/den space, and two full washrooms. The primary suite offers a luxurious ensuite and a spacious walk-in closet. Convenient second-floor laundry adds to the home's functionality. The walk-out basement presents endless possibilities for additional living space or an in-law suite. Surrounded by nature and scenic trails, this home offers a peaceful retreat while still being conveniently located just minutes from Highway 401 and a short drive to Hespeler Village. A must-see home in a prime location (id:55499)
RE/MAX Realty Services Inc.
Lot 4 - 6540 Sapphire Drive S
South Glengarry, Ontario
Prime vacant lot with slope perfect for a walkout basement design! Nestled in a quiet neighborhood with scenic views and great natural light potential. Build your dream home with added value and versatile lower-level living space. This large lot is part of the 25 newly developed lots in Sapphire Woods Estates (Phase 5). 5 Minutes from the City of Cornwall, 2 minutes from the majestic St-Lawrence River and 1 minute from Glen Walter regional park. *For Additional Property Details Click The Brochure Icon Below* (id:55499)
Ici Source Real Asset Services Inc.
504b - 1 Elizabeth Street
Burlington (Brant), Ontario
Steps to the Lake, Experience Luxurious living at Bridgewater Residences in DT Burlington with Brian Glukstein-designed finishes. This 2-bed, 3-bath unit Dining Room That Can Be Used As An Office/Den or 3rd bedroom offers. 10ft ceilings, unobstructed Lake Ontario views from all bedrooms and balcony, Thermador appliances, Heated M/bathroom Floor, and gas line on the balcony. Upgraded walk-in shower with bench, shared amenities such as a gym, pool terrace. 2 parking spaces and 1 locker included. **EXTRAS** Integrated Fridge & DW, SS Wall Microwave and Oven, Bosch washer/dryer, upgraded light fixtures, Gas Cooktop, blinds in the bedrooms and electric drapery in the living room, an oversized kitchen island, and upgraded closets in master. (id:55499)
Cityscape Real Estate Ltd.
2044 Kilbride Street
Burlington, Ontario
Join us at our Open house May 17/18!! Discover unparalleled tranquility in this stunning modern bungalow, nestled on a sprawling, tree-lined lot in Kilbride-Burlington's most prestigious rural enclave. This exquisite 3-bedroom home offers the perfect blend of high-end finishes and serene rural-luxury living, just minutes from the city. No crowded subdivisions-just freedom, space, and the prestige of Kilbride living. Step into a chef's dream kitchen, outfitted with top-tier Wolf appliances, a built-in microwave, double ovens, a second prep sink, and a charming bay window bathing the space in natural light- all designed for effortless entertaining. The spacious open-concept layout flows into a grand family room, anchored by a cozy fireplace perfect for gatherings, while heated floors in the side entry and downstairs bathroom add a touch of indulgence and added comfort. A long driveway leading to the detached double-car garage makes space for 8+ cars, while lush mature trees frame the peaceful yard paradise, offering shade, privacy and a connection to nature-setting the stage for seamless backyard entertaining all summer long. Whether you're hosting gatherings or unwinding in nature, this property delivers the rare combination of rural prestige and modern comfort. (id:55499)
Royal LePage Signature Realty
2303 - 8 Nahani Way
Mississauga (Hurontario), Ontario
Separate 2 Bed with 2 full Bath both can shower Condo for Rent- Mississauga- Square -One and U of Toronto Enjoy Unobstructed Views, Bright And Spacious Open Concept Layout, 9' Ceilings, Stainless Steel Appliances, Full size Washer/Dryer. Amenities Include Business Centre, Outdoor Pool, Gym, Yoga, Terrace With Bbq, Party Room, Outdoor and Indoor Kids play area and Lounge Area And Guest Suites, Spacious 2 Bed Condo at Great Location* Laundry in the Unit* 1 Car Parking & Locker Included* Close to All Amenities- Restaurants, Groceries, Malls etc.* Mins to Hwys and Square one Mall* Includes SS Fridge, Stove, Microwave, Washer/Dryer* Amenities Includes Pool, Gym, Sauna, Yoga Room, Swimming Pool. Party Rooms, Cinema Theatre etc. (id:55499)
Real One Realty Inc.

