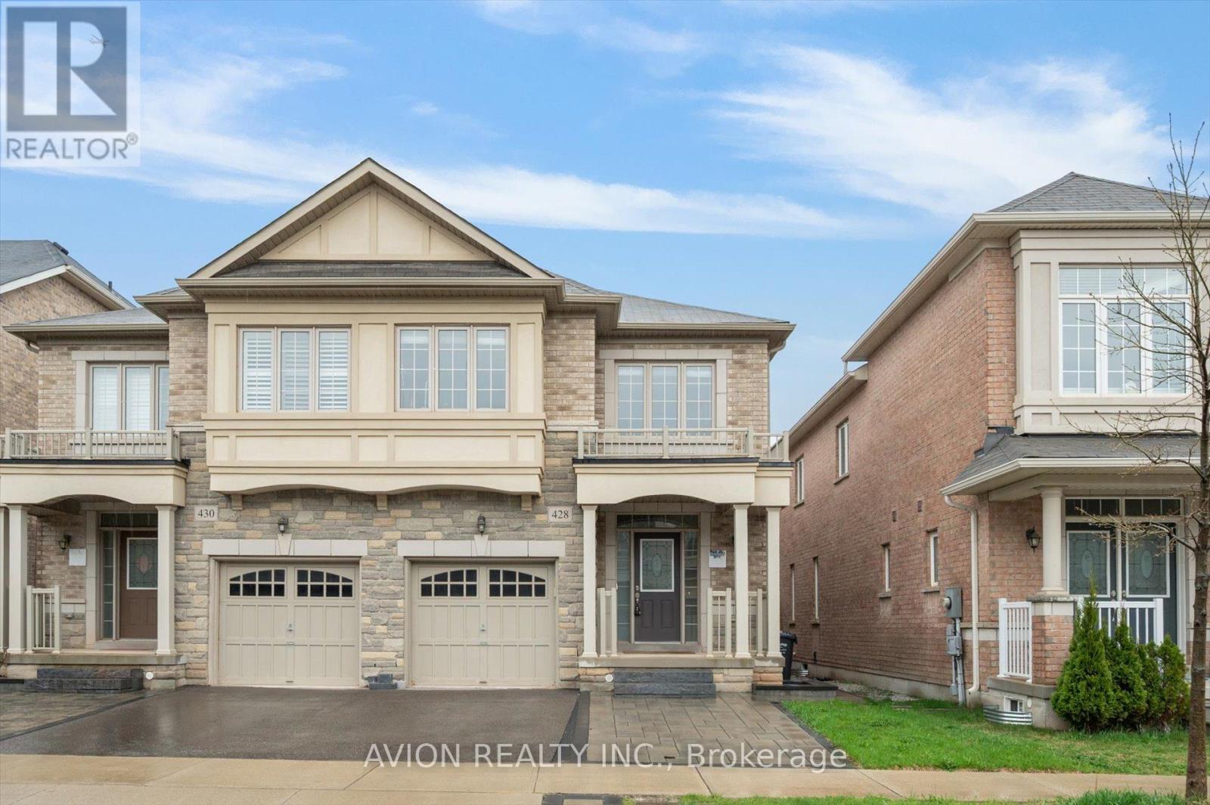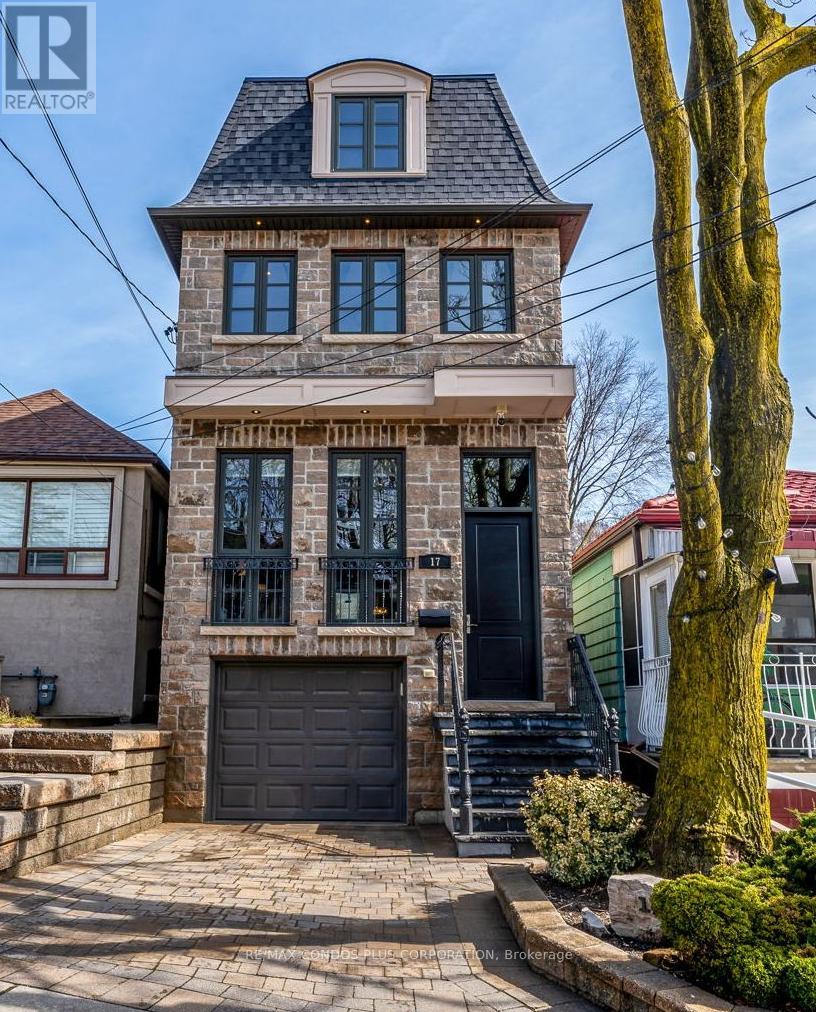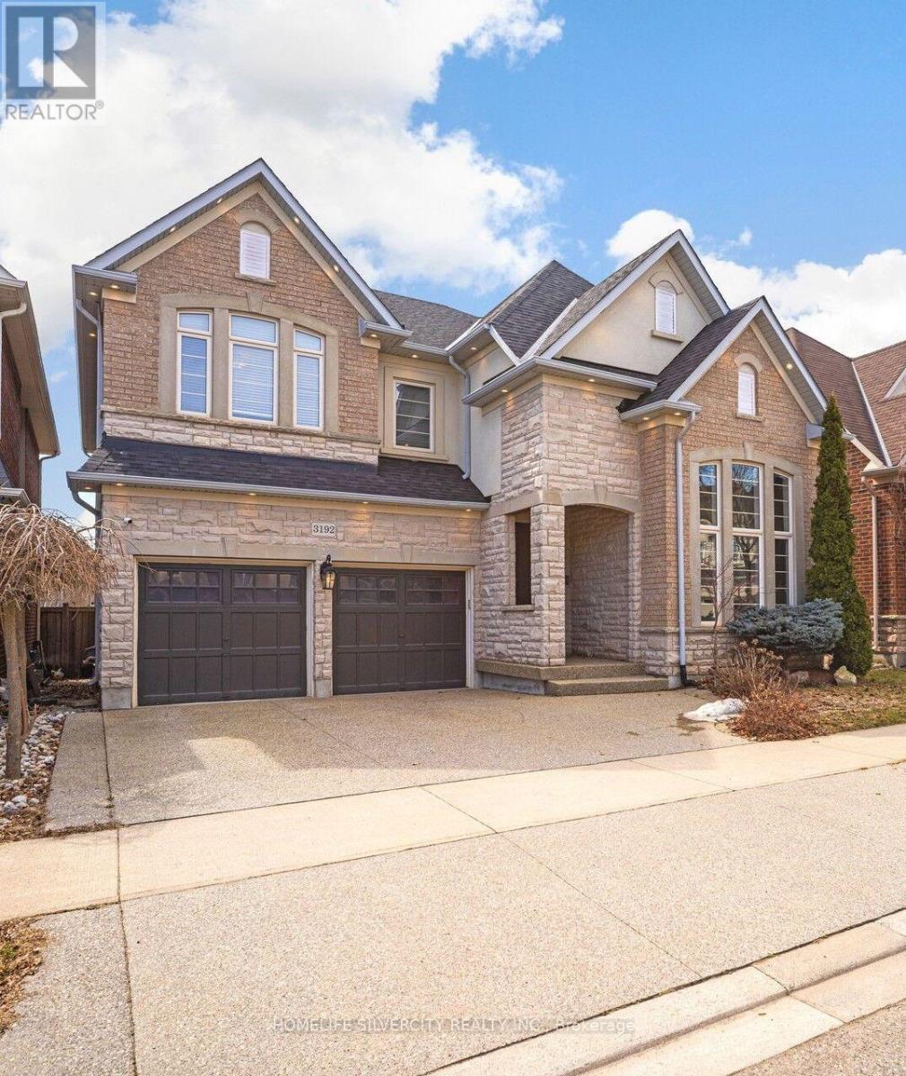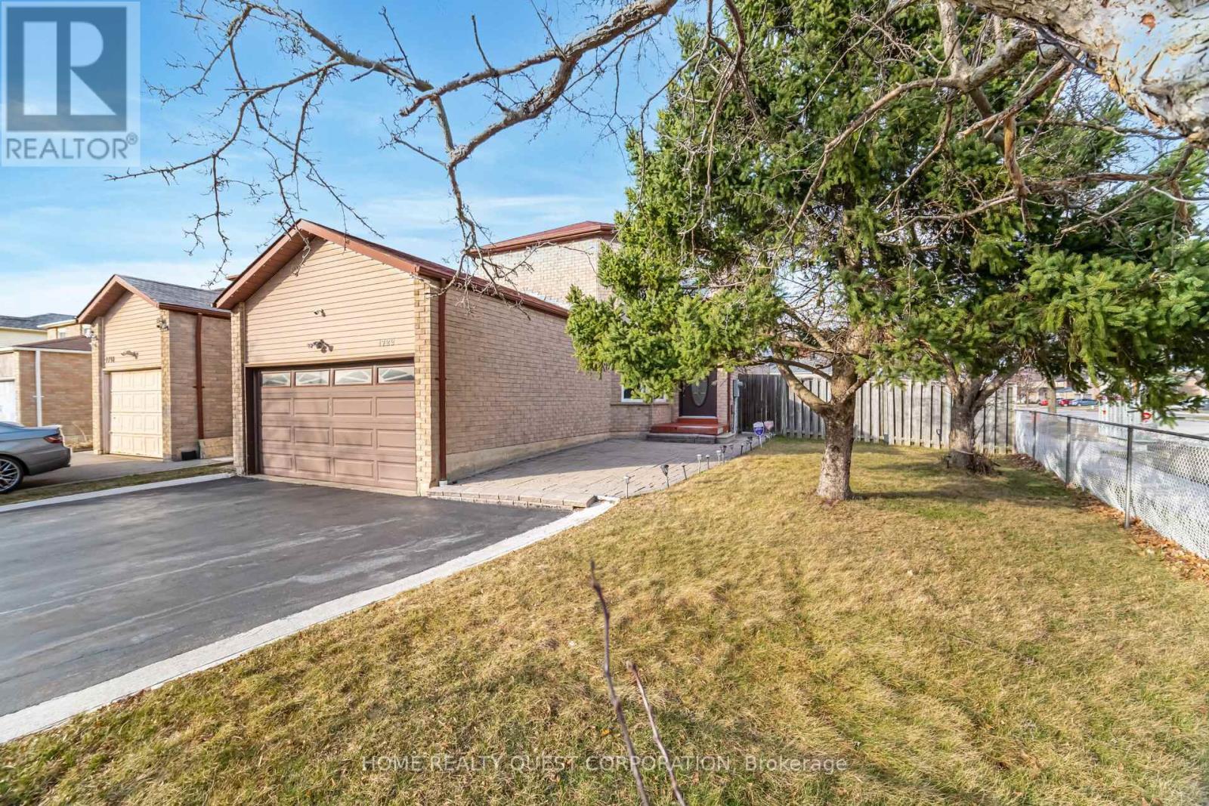652 Meadow Lane
Burlington (Appleby), Ontario
SOUTHEAST BURLINGTON - Welcome to this beautifully maintained 4-level side-split located on a quiet, tree-lined crescent in the highly sought-after, family-friendly community of Pinedale. This charming, detached home offers 3 spacious bedrooms and 2 full bathrooms, featuring a welcoming foyer that opens to a bright living room with large bay window and cozy gas fireplace, and a traditional dining room with gleaming hardwood floors. The updated kitchen boasts white cabinetry, stainless steel appliances, granite countertops, and tile backsplash. Upstairs, you'll find three generously sized bedrooms and a 4-piece bathroom. The lower level offers exceptional living space including a family room with sliding patio doors that open to a private, fully fenced backyard oasis with heated inground pool, all perfect for entertaining. The basement features a large recreation room with a classic bar, 3-piece bathroom, and laundry room with ample storage. Additional highlights include inside entry from the garage and driveway parking for four vehicles. Conveniently located near top-rated schools, parks, walking trails, shopping, restaurants, and easy access to QEW, 403, 407, and Appleby GO. (id:55499)
Keller Williams Edge Realty
428 George Ryan Avenue
Oakville (Jm Joshua Meadows), Ontario
This Beautifully Upgraded And Spacious Semi-detached Home In Prime Oakville with Stylish And Functional Living Space. Recently Painted And Featuring Brand-new Engineered Hardwood Flooring Throughout, The Home Boasts 9 Smooth Ceilings On The Main Floor With Pot Lights And Modern Led Fixtures. The Kitchen Is Outfitted With Quartz Countertops, A New Backsplash, Stainless Steel Appliances, A Center Island, And A New Range Hood. A Generous Breakfast Area Leads To A Stone-laid Backyard With A Gas Line For Bbqs. The Functional 4-bedroom Layout Includes A Primary Suite With A 4-piece Ensuite And Walk-in Closet, Plus An Upstairs Bathroom With A Double Sink. Additional Upgrades Include An Enlarged Basement Window, Basement Rough-in For A Bathroom, Upgraded Electrical Panel, Solid Maple Staircase, And A Fenced Yard With Deck, Interlock Garden, And Extended Driveway. Located Within Walking Distance To Top-rated Schools, Supermarkets, Restaurants, And Plazas, With Easy Access To Hwy 403, 407, And Qewthis Home Is The Perfect Blend Of Modern Comfort And Convenience. (id:55499)
Avion Realty Inc.
5380 Vail Court
Mississauga (Central Erin Mills), Ontario
Welcome to this stunning 6-bedroom, 6-bathroom detached estate with a 3-car garage, nestled in the heart of Mississauga's prestigious Erin Mills. Crafted with exceptional attention to detail, this home showcases a custom-designed Irpinia kitchen featuring a waterfall island, Sub-Zero fridge, Wolf stove, and a walk-in pantry-a true chef's dream. Every inch of this residence radiates elegance, with designer lighting throughout, hand-scraped engineered hardwood flooring, and Philip Jeffries designer wallpaper on the main floor. The fully finished entertainment-ready basement boasts a 120-inch projector, creating the ultimate home theater experience. Located just moments from premier amenities, top-rated schools, and major highways, this home is straight out of a magazine. A rare offering that blends luxury, comfort, and convenience-don't miss your chance to own this extraordinary property! (id:55499)
RE/MAX Experts
2255 Foxfield Road
Oakville (Wm Westmount), Ontario
Move into your forever home in Westmount, Oakville! 2255 Foxfield is a 4 bedroom 2.5 half bath, double car garage detached home that checks all the boxes. A home in one of Oakville's most desirable neighbourhoods, 2255 Foxfield is a home perfect for a lot of families. Just under 3000 square feet (2918) it has a functional layout with all principal rooms. Double door entry leads into a welcoming foyer. A generous size family room, dining room. living room and kitchen. Main floor laundry and powder room, add to functionality of this layout. The second floor has 4 bedrooms and 2 full baths. The primary bedroom has a large walk-in closet, 5 piece ensuite and large windows for tons of natural light. The second bedroom is large enough to be a second primary bedroom, with a closet and large windows as well. Both the third and fourth bedrooms has great size with closets and windows. They share a 4 piece bath which also has great natural light. Westmount is an area known for its school districts and close-by amenities. This home would be a great to call home in 2025! Make sure you view this propertyin person. (id:55499)
RE/MAX Aboutowne Realty Corp.
17 Haverson Boulevard
Toronto (Keelesdale-Eglinton West), Ontario
Welcome to 17 Haverson Blvd! This stunning 10-year-old custom-built home offers 3 spacious bedrooms, 5 bathrooms, and a beautifully finished third-floor retreat that offers two additional rooms, a private bathroom, and two skylights - perfect for home office, playroom, guest suite, or additional bedrooms. With a simple conversion, it could become a luxurious second primary suite. The formal living and dining rooms create an inviting atmosphere for refined entertaining, while the chefs kitchen is a culinary delight with granite countertops, a custom range hood, a stylish backsplash, and a convenient breakfast bar. The family room flows effortlessly to a stunning wooden deck, leading to a fully fenced yard, perfect for hosting social gatherings or enjoying a peaceful retreat. The primary bedroom, featuring a built-in wall unit, a large closet, and a luxurious spa-like ensuite adorned with natural stone finishes. Two additional sunlit bedrooms provide ample space and storage for family or guests. The lower level adds to the home's versatility with a rough-in for a kitchen, a separate entrance, and convenient access to the built-in garage. Located in a family friendly neighbourhood, close to the future Eglinton LRT, public transit, parks, Corso Italia, Stockyards Shopping District, grocery stores & quick access to Hwy 401. Check out the virtual tour in the multimedia link and fall in love with your future dream home! (id:55499)
RE/MAX Condos Plus Corporation
3192 Sorrento Crescent
Burlington (Alton), Ontario
Gorgeous Home With Tons Of Custom Upgrades 5 +1 bed, Finished Basement, A perfect blend of luxury, comfort, and modern elegance in this exceptional residence. Nestled on a quiet street. New Roof shingles in 2024. The aggregate stone double driveway, to the impressive fiberglass front door and the bright foyer with porcelain tiles. Beautiful hardwood floors throughout, plus 7" crown molding. The main level offers formal living and dining rooms, with the dining room opening to the family room and a very spacious kitchen with the huge custom center island. The kitchen features stainless steel appliances included Thermador wall-oven, range top and dishwasher, plus Kitchen-Aid 48" double door fridge, Custom Maple cabinetry. Walk-in pantry with deep shelving. Relax in the family room around the fireplace with feature Stacked Stone wall. Backyard with Gazebo and beautiful landscaping/Patio to enjoy. Head up the staircase with upgraded pickets and rails to the second level with Hardwood floors. Enter the spacious primary suite with 2 walk-in closets and 5pc ensuite with double vanity, glass shower and soaker tub. The second level continues with 4 additional bedrooms. The living space continues in the fully finished basement offering oversized rec room, versatile office space, 6th bedroom, additional full bathroom, loads of storage. Gas line for the BBQ, and Pot lights inside as well outside of the home. The fabulous family home is surrounded with fantastic amenities plus close to schools, parks, shops. ***Property is Well Maintained by The Current Owners*** (id:55499)
Homelife Silvercity Realty Inc.
1722 Princelea Place
Mississauga (East Credit), Ontario
Beautifully maintained, spacious home in a highly desirable location with over 2000 sqft of finished living space! Family-friendly neighborhood. Secondary SUITE possibilities from HUGE basment offering, full kitchen, living room and bed area!! Exceptional layout, this home is perfect for entertaining and everyday living. Elegant living and dining areas offer ample space for hosting, while the family-sized kitchen features quartz countertops, an abundance of counter space, and a bright breakfast area ideal for family meals.The main floor family room exudes warmth with a charming brick fireplace and gleaming wood floors. Upstairs, the primary bedroom impresses with its huge closet space, pristine wood floors, and a renovated full ensuite bath. TWO additional large bedrooms, also with wood floors and oversized windows, provide comfort and style. The main bathroom features a vanity with quartz countertops, NEW recently installed porcelain floor & wall tiles!! Fully finished basement adds tremendous value, showcasing -new porcelain tiles-2024, a spacious second kitchen, bed area, and large laundry area with ample storage offering the perfect setup for a SECONDARY UNIT or in-law suite for the large family. PREMIUM CORNER LOT this home boasts a fenced yard, new concrete patio surrounding the house, and parking for four vehicles. Conveniently located within walking distance to schools, parks, shops, and churches, and just minutes from the GO Train and major highways. Move-in ready with numerous upgrades throughout this is the perfect home for your family! (id:55499)
Home Realty Quest Corporation
56 Lowes Hill Circle
Caledon, Ontario
Gorgeous 4 Bedrooms House With Double Door Front Entrance. Modern Open Concept Kitchen With Breakfast Area and Pantry, Oversize Center Island, Living and Dining Rooms with 9Ft Ceiling. Main Floor Spacious Den Can Be Converted Into A Bedroom Or An Office. Finished Basement With A Spacious Bedroom and A 3 Piece Bathroom. This Beautiful Home Is Located Close To All Amenities Including Shopping Centers, Restaurants, Schools, Parks, And Major Highways. Total Driveway Can Park Up To 2 Cars. A Growing Community With No House In the Front Makes This Home A Plus. (id:55499)
Homelife Landmark Realty Inc.
54 Gardenia Way
Caledon, Ontario
A concrete driveway, stone walkway, lovely landscaping and a covered porch welcome you to this beautifully updated 4-bedroom, 2.5-bathroom home in the sought-after family friendly Valleywood neighbourhood. A delightful sun-filled foyer sets the stage for this beauty that boasts stylish flooring, California shutters, pot lights and tasteful finishes throughout the main level including a striking accent wall in the dining room. The kitchen the heart of the home offers gorgeous ceiling height white cabinetry with crown detail, quartz counter, large island with seating, porcelain tile flooring, stainless steel appliances and walkout to a large patio and nicely landscaped fenced yard. The adjoining family room enjoys a cozy gas fireplace and views over the yard. Separate living and dining rooms are great for entertaining but also provide get away space if youre looking for some quiet time or a place to snuggle up with a good book. The powder room and laundry/mudroom with garage access complete the level. An attractive wood staircase takes you to the upper level where you will find 4 spacious bedrooms, all with engineered hardwood flooring. The primary suite enjoys his and her closets and a 5-piece ensuite. A finished lower level adds to the living space with 3 huge finished areas that can be used for whatever your heart desires rec room, games room, exercise the choice is yours! A good size storage/utility room completes the level. Great location! Close to schools, parks, library, community centre, public transit and easy access to Highway for commuters is a big bonus! (id:55499)
Your Home Today Realty Inc.
53 Culnan Avenue E
Toronto (Islington-City Centre West), Ontario
Stunning Modern Custom Built Home Full of Luxurious Finishes Throughout: Design Glass Railing, Skylight, 10 Ft/9 Ft. Flat Ceiling W/Tall Upgraded Doors*Energy Efficient Windows* Custom Kitchen Features an Oversized Island* Quartz Countertop/Back Splash* State of Art Built-In Appliances* All Bedrooms W Ensuite Baths/Heated Floor* Closets W B/I Shelves* Separate Entrance to a Finished Basement-Apartment w Kitchen/Bath Radiant Heated Floor* Very Convenient location: Islington/ Queensway* Top Schools, Shopping, Malls, Costco, Easy to Downtown by the Bloor st Subway line or Gardiner Exp Way@ Hwy/427* Close to Person Airport, Lake, Parks, Sherway Gdns Shopping Centre **EXTRAS** Separate Entrance to the Finished basement apartment with 2nd Kitchen and Full Washroom, Radiant Heated Floor* BBQ Gas Line (id:55499)
Hometrade Realty Inc.
66 Aura Lea Boulevard
Toronto (Humberlea-Pelmo Park), Ontario
Welcome to a rare opportunity to own a true urban retreat on an extraordinary 50 x 250 foot lot and offering over 5,000 square feet of total living space, this exceptional 4-bedroom, 4-bathroom offers endless potential for families, multi-generational living, or investors seeking flexible layouts and income optionsInside, you're welcomed by a bright sunroom entrance with direct access to a double car garage equipped with a wheelchair lift for added accessibility. A spacious foyer leads into a thoughtfully designed main floor featuring a formal living room, cozy family room, private office, and a convenient side entrance ideal for flexible family living or a home-based business. At the heart of the home is a custom-built kitchen, filled with natural light and overlooking the composite deck and mature landscaping, making it perfect for both everyday enjoyment and entertaining.The lower level adds even more versatility with additional space for personal use and a separate, self-contained unit ideal for rental income, extended family, or multi-generational living.Whether you're seeking long-term comfort, investment potential, or both, this property checks all the boxes.Surrounded by mature trees and green space, the backyard is a private retreat that makes city living feel like a getaway. Located minutes from top-rated schools, Humber Valley Golf Course, parks, shopping, and major highways. Huge lot. Endless potential. City convenience. Don't miss this unique chance to make it your own. (id:55499)
Royal LePage Urban Realty
765 Windermere Avenue
Toronto (Runnymede-Bloor West Village), Ontario
Discover a true treasure! 765 Windermere Avenue offers a chance to sprinkle your magic on a detached dazzler, complete with classic oak trim and charming stained glass windows. Step into a sunny enclosed porch, perfect for sneaky afternoon snoozes. Experience a seamless transition between the living and dining spaces, leading to an updated kitchen that boasts impressive storage and abundant countertop space for all your cooking adventures. Upstairs, you'll find four bright bedrooms and a bathroom with timeless appeal. Imagine chill weekends on the back patio and garden, just waiting for those summer BBQs. Friday nights transform into epic movie marathons in the lower-level family room. The partially finished basement with a separate entrance offers extra living space, whether it's for a media room, additional storage, or a guest suite with its own bathroom. This gem comes with a detached two-car garage and laneway access. Dreaming of a laneway suite? The 23 x 147 ft lot is your canvas of possibilities. Nestled in a family-friendly neighbourhood with top-notch schools, parks, and easy access to public transit and Bloor Street shops. Could this be your dream home? (id:55499)
Right At Home Realty












