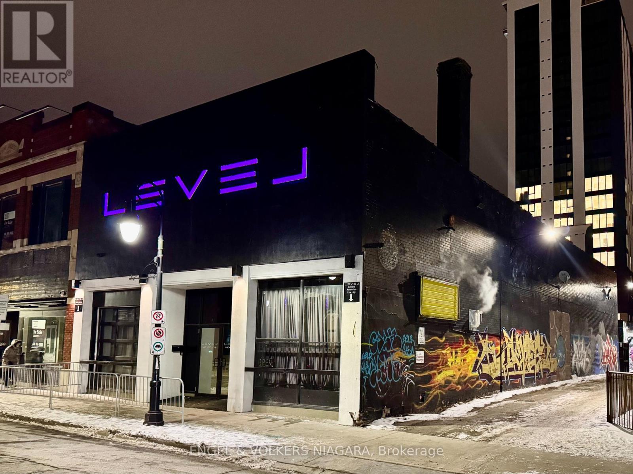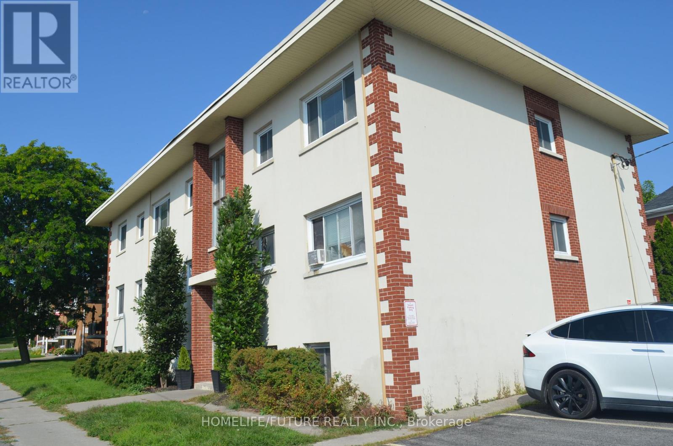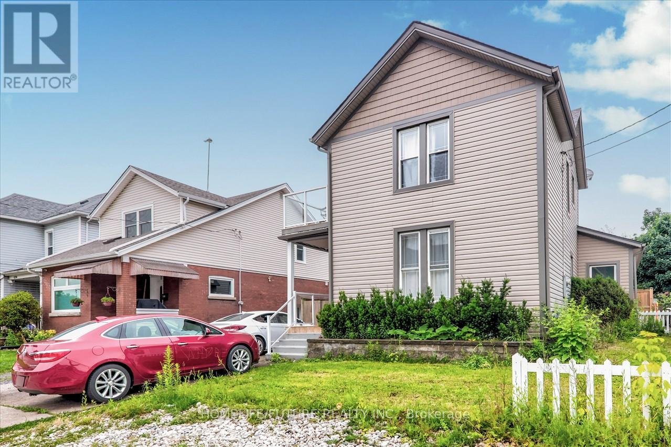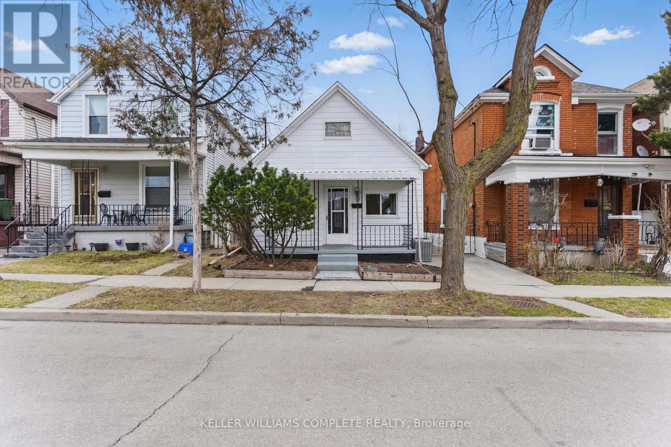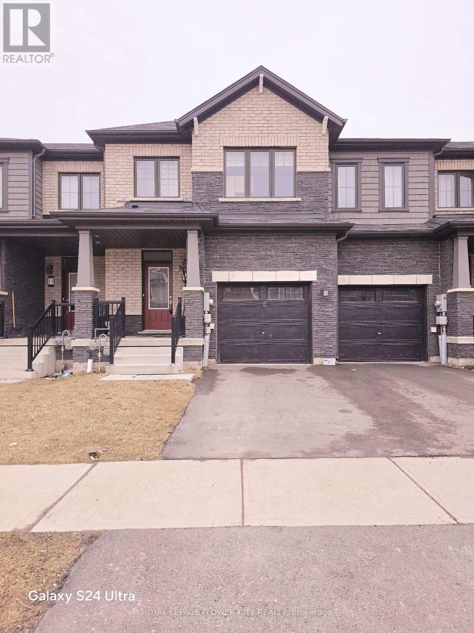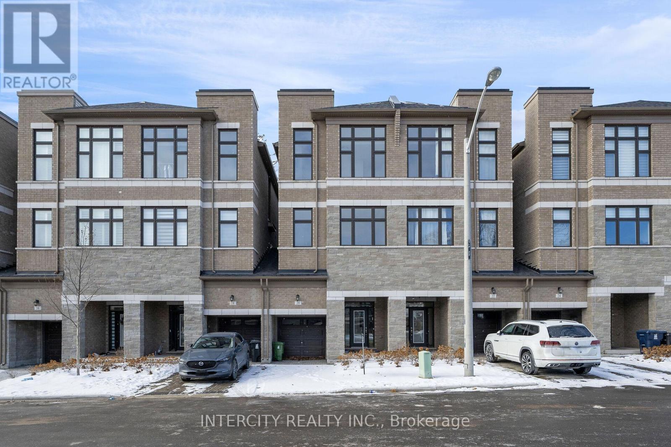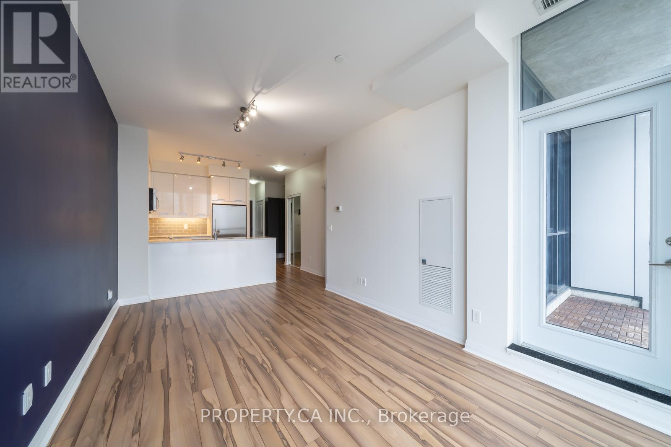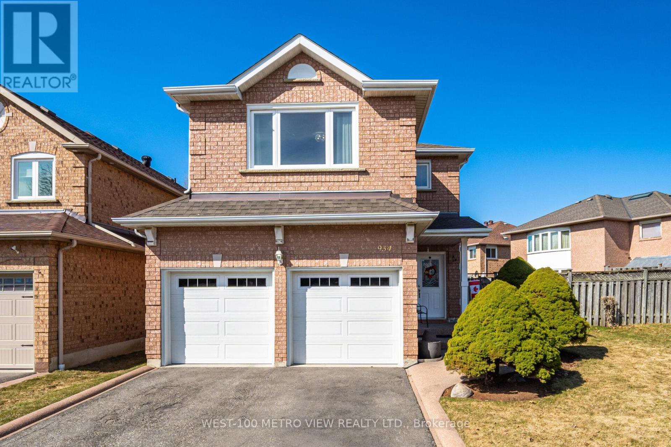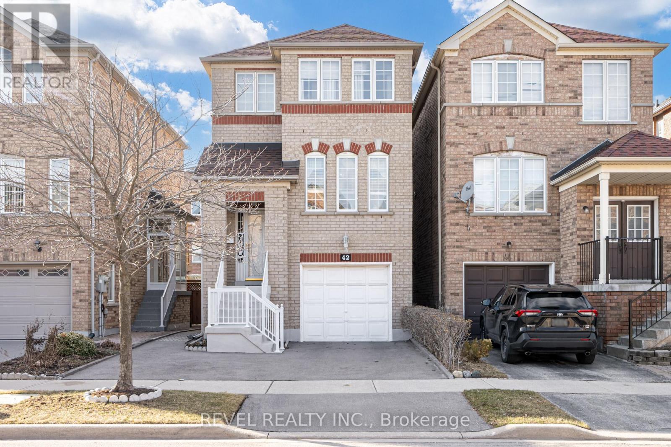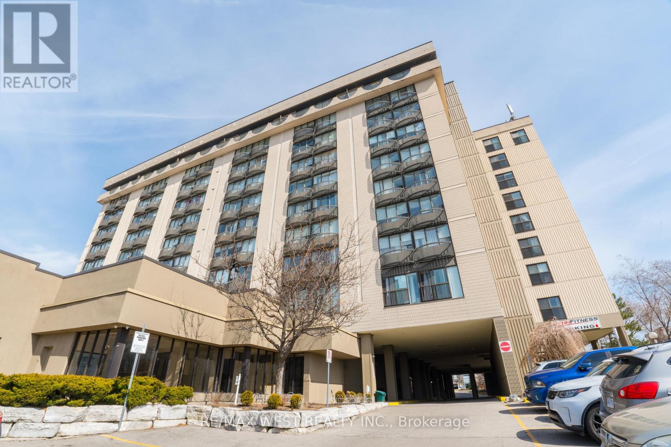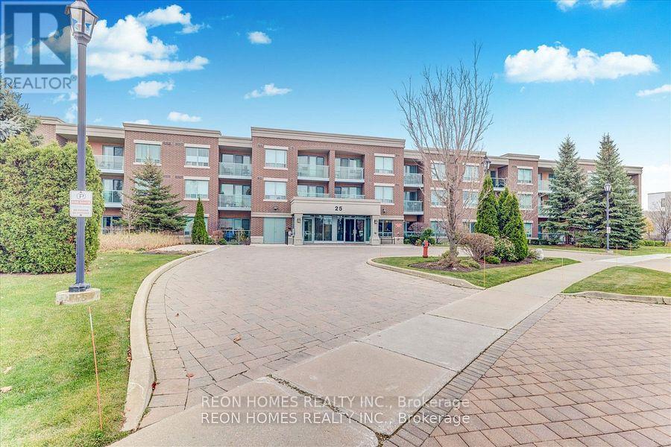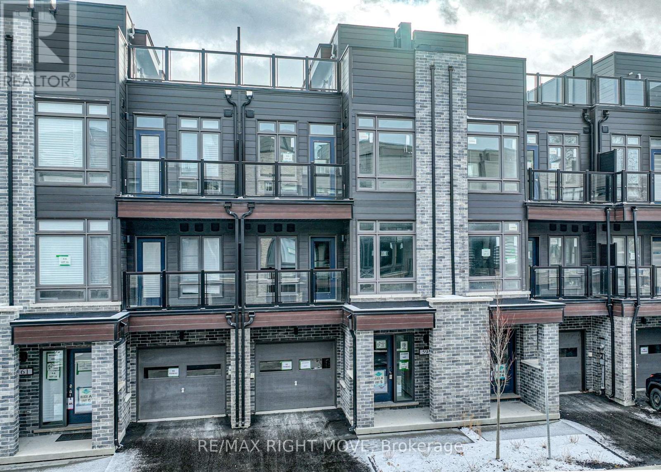68 Ted Street
St. Catharines (446 - Fairview), Ontario
Welcome to 68 Ted St. The Perfect Blend of Comfort and Convenience! Nestled in the quiet north end of St. Catharines, this charming semi-detached backsplit is ideal for empty nesters and is just as well-suited for a growing family. Boasting a well-designed 3-bedroom, 2-bathroom layout, this home offers plenty of living space with practical storage throughout. Step inside and you'll be greeted by spacious, inviting living areas that create a warm and welcoming atmosphere. The bright, eat-in kitchen provides additional space, separate from the formal living and dining areas, perfect for casual meals or family time. The finished basement is a standout feature, complete with a built-in bar reminiscent of a cozy European pub, ideal for entertaining friends and family. The property backs onto a peaceful neighbourhood park (St. Alfred's Park), offering scenic views, beautiful sunsets, and plenty of room for outdoor activities, whether you're walking the dog, playing sports with the kids, or spending time with the grandkids. With no rear neighbours and a privacy-fenced yard, you'll enjoy ultimate peace and tranquility. All three bedrooms feature original hardwood floors and are generously sized, providing plenty of space and closet storage. Additional highlights include a convenient side entrance leading to the basement, a cold cellar for extra storage, and a bonus room in the basement that can be used for additional storage or potentially converted into an in-home office. Shopping at Fairview Mall is within seconds drive off Geneva St., and schools (private, public, and Catholic) are all within walking distance. Enjoy the proximity to downtown and major highways, making this home the perfect mix of suburban comfort and urban convenience. Don't miss out on this exceptional opportunity book your viewing today! (id:55499)
Boldt Realty Inc.
6 James Street N
St. Catharines (451 - Downtown), Ontario
NIGHT CLUB 6,000 sq foot building ( 360 persons liquor licence ) transferable business operation as successful nightclub over 25 years. Architectural masterpiece 3 level open concept designed nightclub fully turn key and operational, Full renovation done in 2023 -new roof was done 2017-exterior stucco 2017-paint and lighting 2023-new LED sign facade 2023-window tinting garage door. 6 x 5 ton cooling air conditioning system brand new 2024. 30 tons of cooling ($100,000 mechanical renovation)-2x 5 ton heat furnace 2023-fully serviced and sprinklered building-fire alarm, fire rated , pull stations ,-paint-alarm system-camera system-electrical system redone in 2023-plumbing redone 2023- 2000 sq ft flooring redone 2023-penny tiles washrooms redone 2023..-Hot water tank-laundry area. Washer dryer-fridge /freezer-sink wash area -led tubes with system $30,000 value (id:55499)
Engel & Volkers Niagara
205 - 80 Corporate Drive
Toronto (Woburn), Ontario
Power of Sale opportunity in a prestigious office building, perfectly located to serve a variety of professional users, such as lawyers, accountants, and other businesses. Why rent when you can own? This upgraded unit offers approximately 803 square feet of space. Great opportunity for both end users and investors. The building features an elevator, common washrooms, and underground visitor parking. The sale includes existing office furniture, and the printer is offered in "as-is" condition. Prime location close to 401, Scarborough Town Centre and public transportation. Property being sold under power of sale and is to be purchased in "as is, where is" condition. Property is currently two combined units with open concept and can be divisible by constructing a wall between the suite entrance doors. Unit 204 is on the East side of the two units. Unit 205 is the unit on the west side of the building. (id:55499)
Royal LePage Terrequity Realty
204 - 80 Corporate Drive
Toronto (Woburn), Ontario
Power of Sale opportunity in a prestigious office building, perfectly located to serve a variety of professional users, such as lawyers, accountants, and other businesses. Why rent when you can own? This upgraded unit offers approximately 512 square feet of space. Great opportunity for both end users and investors. The building features an elevator, common washrooms, and underground visitor parking. The sale includes existing office furniture, and the printer is offered in "as-is" condition. Prime location close to 401, Scarborough Town Centre and public transportation. Property is currently two combined units with open concept and can be divisible by constructing a wall between the suite entrance doors. Unit 204 is on the East side of the two units. Property being sold under power of sale and is to be purchased in "as is, where is" condition. (id:55499)
Royal LePage Terrequity Realty
234 Dundas Street W
Quinte West (Trenton Ward), Ontario
Live in & Invest!! Rare And Solid Investment 2-story 9 Plex In Trenton's West End With A Good Long-Term Investment!! This Building Has 5-2 Bedroom Units And 4-1 Bedrooms And 9 Are Fully Rented. Well Maintained Interior And Exterior And Has Front And Rear Entrances. Heated Economically By A Gas Boiler With Separate Heat Controls For Each Apartment. Coin Washer And Dryer In Basement And Separate Utility Room For Hydro Panels, Meters And Boiler. The Landlord Pays for Heat And Water, and All Tenants Pay Their Own Hydro bills, separate meters, and Boiler heater. Private 7 Parking Spots, Excellent Location And Closer To All Amenities And Downtown. This Very niche listing and, a great retirement investment! **EXTRAS** Monthly approx cost on utilities (Owner portion) Water $890, Tax $1510, Enbridge average $590 & Hydro ( common areas) $300 (id:55499)
Homelife/future Realty Inc.
4404 Morrison Street
Niagara Falls (210 - Downtown), Ontario
Beautifully Updated House With 1826 Sq Ft Of Modern Living Space And Finishes. No Carpet, Large Windows (Double Hung Windows), Large Family Room With Patio Doors To Stone Patio With Hot Tub And Fire Pit. Updated Chef's Kitchen With Backsplash & Quartz Countertops. Walking Distance To Falls, Clifton Hill & Casino. Extra High Fence For Total Privacy. Full Glass Doors For Bath Tubs, Concrete Drive Ways. (id:55499)
Homelife/future Realty Inc.
542 Portage Road
Kawartha Lakes (Eldon), Ontario
Excellent opportunity to own 119+/- acre farm just outside of Kirkfield. A portion of the land os zoned M2S4. The property features a large shop with an office area, bank barn, an exisiting 1 1/2 storey house. The shop contains 400 amp service, multiple loading docks/doors and lots of storage room, offering endless possibilities. Great exposure with a large frontage along Portage Road. Existing home has 4 bedrooms, 1 bathroom (As Is, Where Is condition). Short commute to Beaverton, Orillia, Lindsay and easy access to the GTA. Close proximity to multiple lakes. (id:55499)
RE/MAX All-Stars Realty Inc.
57 Beechwood Avenue
Hamilton (Beasley), Ontario
This beautifully renovated 3-bedroom backsplit was professionally restored in 2025 after fire damage to the rear of the home, with all work completed through insurance. The result is a like-new property with modern finishes and peace of mind. Step inside to find new vinyl plank flooring throughout most of the home and a modern, redesigned kitchen featuring brand-new cabinetry, a stylish backsplash, and a new dishwasher (2025). The back of the home showcases a new rear window and door (2025), a newly built fence, and a freshly painted exterior adding both privacy and curb appeal. Major system updates include a brand-new roof (2025), furnace and AC (2025), plus new attic insulation for improved efficiency. With two convenient parking spots and all major components recently replaced, this turnkey property is ready to welcome its next chapter. (id:55499)
Keller Williams Complete Realty
17 Amos Avenue
Brantford, Ontario
Immaculate Opportunity For New buyers Or Investors! Spectacular Freehold Townhouse In The Prestigious Neighborhood Of Wynfield W. Opening Layout With 3 Bedrooms 2 Full Washroom On The 2nd Floor. Large Family Room, Hardwood at Main, Hardwood Stairs, Big Windows Throughout The Home Offering An Abundance of natural Light. Located Just A Short Drive To Hwy 403, Shops, Restaurants And the Grand River! A Must See! (id:55499)
Royal LePage Flower City Realty
3792 Glendale Avenue
Fort Erie (337 - Crystal Beach), Ontario
SPACIOUS BUNGALOW ON A DOUBLE LOT NEWLY UPDATED! This charming 4-bedroom, 1-bathroom bungalow offers main-floor living on a generous double lot! Recently refreshed with brand-new flooring and fresh paint, this home is move-in ready. Ideally located just a short walk from the sandy shores of Lake Erie, Crystal Beach Waterfront Park, and the boat launch. The property features a clear, buildable lot beside the existing home, offering severance and development potential (buyer to verify requirements). Whether you're looking for a great family home, an investment opportunity, or space to expand, this property has plenty of possibilities. NOTE: Property is being sold in an "as is, where is" condition. Seller is related to the listing agent. (id:55499)
Exp Realty
3110 - 60 Frederick Street
Kitchener, Ontario
Welcome to DTK Condosthe tallest tower in the city at 39 storeys, offering breathtaking panoramic views! With an ION LRT stop right out front and an impressive 97 Walk Score, this is your chance to live in a brand-new building with unbeatable convenience.This spacious 1-bedroom + den suite features 1.5 baths, high ceilings, oversized windows, and a private balcony. The modern kitchen is equipped with a fridge, stove, microwave, dishwasher, and in-suite washer/dryer. The versatile den is ideal for a home office or extra living space. Enjoy Smart Home functions, included in your price, along with a secure locker and access to premium amenities.Take advantage of 24/7 concierge service, a stylish outdoor terrace, and a fully equipped gym. Steps from Conestoga College, shops, and dining, DTK Condos offers vibrant urban living at its finest.Dont miss this exciting opportunityschedule your viewing today! (id:55499)
Royal LePage Signature Realty
433 Cottesmore Avenue
Cobourg, Ontario
This prime investment opportunity presents a meticulously maintained and modernized triplex in the heart of Cobourg. Each unit has been extensively updated, offering a hassle-free experience for property owners and tenants alike. With separate hydrometers, tenants enjoy full independence over their utilities, and the cozy one-bedroom units provide comfortable and efficient living spaces. The shared basement includes laundry facilities and ample storage. Key upgrades, such as a forced-air gas furnace (2016), new shingles (2017), copper plumbing, and a 200-amp electrical service, ensure energy efficiency, reliability, and low maintenance costs. Situated on a spacious 71' x 142' lot, the property features private outdoor spaces, shared community areas, and ample parking for residents and visitors. Generating a net rent of $4,658 per month, this triplex offers an exceptional return on investment. Floor plans are attached for your review. **EXTRAS** TRIPLEX., 3 updated single bedroom units. Unit 1: $1125/month Units 2: $1733/Month Unit 3: $1800/month all units have separate hydro meters. Unit 3 is currently vacant for easy showings. (id:55499)
RE/MAX Hallmark First Group Realty Ltd.
20 Tarmola Park Court
Toronto (Humber Summit), Ontario
Brand New Never Lived IN Freehold Semi-Linked Townhome - No Fees - Belmont Residences - Sterling 1 Model 2,101 Sq Ft. 3 Stories of Finished Space (+Unfinished Basement) High Velocity 2-Zone Heating System-Appliances. Great Location Close To Transportation, Shopping Etc. Freehold - No Fees ! (id:55499)
Intercity Realty Inc.
2103 - 55 Eglinton Avenue
Mississauga (Hurontario), Ontario
Modern, Open Concept 1+1 Unit With 9' Ceiling, Floor To Ceiling Windows In Both Living room And Bedroom. Kitchen Has Modern Cabinetry W Integrated Handles & Quartz Counters. His & HersMirrored Closets & Access To Bath With Quartz Counters. Full Size Den Is Multipurpose Bonus! 24Hr Concierge, Amazing Amenities & Minutes To 401 & 403, Square One, Public Transit, Supermarkets, Banks, LCBO & Coffee Shops. (id:55499)
Property.ca Inc.
8 Silver Egret Road
Brampton (Fletcher's Meadow), Ontario
Gorgeous All Brick Semi-Detached Home In Very High Demand Area, Hardwood On Main Floor, Oak Staircase(2019), New Laminate On 2nd Floor (2019), Open Concept, Great Layout And Neighborhood, Family Size Kitchen With Dinning Area. Good Size 3 Bedrooms, 3 Piece Washroom, 1 Bedroom Finished LEGAL Basement With 3Pc Washroom And Storage Area, Garage To House Entry, All Concrete From Front To Back, 4 Car Parking, No Side Walk, New Roof (2019)." Basement rented but can be vacant prior to closing. (id:55499)
Homelife/miracle Realty Ltd
934 Fernandez Drive
Mississauga (East Credit), Ontario
Welcome To This Beautiful Detached 2-Storey, Four Bedroom Family Home In The Desirable East Credit Area Of Mississauga! Impeccably Maintained by the homes original owners. Main Floor Features a Combined Living & Dining Area, Eat-In Kitchen Leading Out To A Private Deck and Spacious Family Room with Fireplace Making It The Perfect Space For Family Gatherings & Entertainment. The Upper Level offers 4 well proportioned Bedrooms and two full washrooms, Including your Primary Bedroom With a 4-piece Ensuite Bath and walk-in closet. The Lower Level offers plenty of opportunity to expand living space with a clean slate for you to add your finishing touches! Step Outside To A Fully Fenced Backyard With A Separate Deck Perfect for Entertaining. Just Move In and Enjoy! (id:55499)
West-100 Metro View Realty Ltd.
42 Millennium Drive
Toronto (Brookhaven-Amesbury), Ontario
Move-in ready home in sought after Toronto Neighborhood featuring 3 bedrooms and 3 bathrooms. The main floor offers hardwood flooring, Large Living room and dining room, a bright kitchen with an eat-in area, and plenty of cabinet space. Upstairs bedrooms are spacious with ample closet storage. The finished basement adds extra living or storage space with a walk out to backyard. Outside, enjoy a private backyard with a patio, lawn, garden beds, and a large storage shed. Conveniently located close to schools, parks, shops, and public transitideal for families or investors. (id:55499)
Revel Realty Inc.
2981a Bloor Street W
Toronto (Stonegate-Queensway), Ontario
Welcome to this fully renovated townhouse in the heart of The Kingsway. As soon as you step in, you'll appreciate the elegance of this beautifully designed space. The main floor features a spacious kitchen with quartz countertops, cabinet organizers, pantry space and Rubinet faucets. The open-concept living area includes a fireplace and 2 patios, ideal for fresh air. The second floor offers 3 spacious bedrooms, each with closet organizers, plus a skylight over the stairs. Most importantly, there are many updates you can't see: new electrical (with 3-phase 208/240V transformer and panel), new plumbing, owned tankless water heater, new & owned HVAC system with built-in humidifier, new ducts, triple-joist insulated flooring, added thermal insulation, sound-insulated walls with adjacent units, over 80 pot lights & ambient lighting throughout, Cat6 wiring in all rooms, roof TV antenna, speakers throughout the main floor, wired for Dolby Atmos 5.1.4 sound, security wiring at entry points, zero noise transmission. The unit boasts 1,736 sq.ft. of living space and offers a rare, convenient entrance and a separate front entrance. Your own underground parking space includes an EV charger. No pet restrictions. Enjoy nearby amenities like the subway, restaurants, and shops at your doorstep. (id:55499)
Right At Home Realty
529 - 2737 Keele Street
Toronto (Downsview-Roding-Cfb), Ontario
Are you a first-time homebuyer? Look no further! - Perfect for First-Time Buyers or Investors! This Unit Features 608 Sq.ft, 1 Bedroom 1 Bath with Ensuite Laundry, Including 1 Parking & 1 Locker with 24 Hour Concierge. Open concept Floorplan, nicely well kept! You'll find yourself close to schools, parks, Humber River Hospital Across Street, Tim Hortons, Shoppers Drug Mart, and access to the conveniences of everyday life. Commuting? No problem! T.T.C. @ Doorstep, 1 Min bus ride To Subway! Located Next To 401/400/427/Airport. (id:55499)
RE/MAX West Realty Inc.
201 - 25 Via Rosedale
Brampton (Sandringham-Wellington), Ontario
Exclusive Rosedale Village Luxury Condo With An Open Balcony, Large Sun-Drenched Window, Open Concept Living And Dining Room And A Spacious Gourmet Kitchen. You Will Be Impressed With The Gatehouse Security, Private Golf Course And All The Club House Activities. Steps to Shopping, Transit, Schools, and Major Major Highways. (id:55499)
Reon Homes Realty Inc.
1008 - 716 Main Street E
Milton (1037 - Tm Timberlea), Ontario
Beautiful, Corner Apartment With 2 Bedrooms & a Large Den. 2 Full Washrooms. *1005* Sq Ft: One of the Largest Units on High Floor With Best Open Plan Layouts in the Building. Breathtaking Views Of Escarpment From 55 sq ft. Balcony As Well As Both Bedrooms. Bright/Sunlit Through Large Windows in Liv/Din & Both Bedrooms. Laminate Floors In Liv/Din/Den/Kitchen/Foyer. Quality Broadloom In Bedrooms. Principal Br With 4 Pc Ensuite. Walk In Closets in Both Bedrooms. Light/Beige Colored Cabinets In Kitchen W Ample Storage. Beautiful Ceramic Tiles & Fittings in Both Washrooms. Walk To Milton Go, Shopping Plaza, Rec Center. Minutes To 401. Move In & Enjoy the Pride of Executive Ownership. (id:55499)
Royal LePage Terrequity Realty
Main - 34 Betterridge Trail
Barrie, Ontario
LEASE THIS BRAND-NEW EXECUTIVE HOME IN SOUTH BARRIE'S THRIVING COMMUNITY! Discover this stunning main floor unit, in a never-lived-in home for lease, offering nearly 2,700 sq ft of luxurious living space in South Barrie's vibrant new development. Ideally located near Gateway Casinos Innisfil, Highway 400 access, National Pines Golf Club, and just minutes to the endless shopping, dining, and amenities along Mapleview Drive. The stately exterior showcases beautiful brick and stone accents, an inviting covered porch, and elegant black railings, setting the tone for the sophistication inside. With parking for three vehicles with the private driveway and a garage, you'll enjoy comfort and convenience from the moment you arrive. Step into bright, sun-filled interiors with plenty of windows and high-end finishes. The heart of the home is the chef's kitchen, featuring warm wood-toned cabinets, gleaming granite counters, a stylish subway tile backsplash, pantry storage, and an eat-in area with a walkout to the yard, perfect for family meals and entertaining. The combined dining and family room impresses with a cozy fireplace and elegant tray ceilings, offering a refined setting for gatherings. The great room, uniquely situated between levels, features soaring ceilings and a walkout to a balcony where you can unwind with a breath of fresh air. A powder room completes the main level. Upstairs, you'll find four spacious bedrooms and three additional bathrooms, including the primary retreat with a spa-like ensuite and generous walk-in closet. Enjoy added convenience with the second-floor laundry room, making household chores a breeze. This exceptional lease opportunity delivers style, space, and a prime location in one of Barrie's most exciting communities. The basement is not included. Don't miss your chance to call this stunning property home! (id:55499)
RE/MAX Hallmark Peggy Hill Group Realty
154 Elgin Street
Orillia, Ontario
Welcome to 154 Elgin, located in the vibrant Orillia Fresh Towns community! This Brand New stunning starter home is ideal for those entering the market. Featuring modern designs and high-quality finishes, these brand-new builds are thoughtfully crafted with entertaining in mind. Step inside to discover a versatile rec room on the main floor, offering additional living space perfect for a growing family. On the second floor, you'll find an open-concept kitchen and living room, bathed in natural light from the large windows. Head up to the third floor, where two well-appointed bedrooms await. The primary bedroom boasts an ensuite, while the second bedroom is complemented by a full bathroom. Finally, ascend to your private rooftop terracea perfect oasis with sweeping views of the city. The location is unbeatable, with parks, trails, Lake Couchiching, grocery stores, and downtown Orillia all within walking distance. Discover the lifestyle waiting for you at 154 Elgin. Book your viewing today! (id:55499)
RE/MAX Right Move
59 Wyn Wood Lane
Orillia, Ontario
Welcome to 59 Wyn Wood in the thriving Orillia Fresh Towns community! This Brand New beautiful starter home is perfect for first-time buyers. Thoughtfully designed with modern aesthetics and high-end finishes, these brand-new builds are ideal for hosting and everyday living. The main floor features a versatile rec room, providing extra living space for your family or guests. On the second floor, enjoy the open-concept kitchen and living room, illuminated by natural light streaming through large windows. The third floor offers two spacious bedrooms, including a primary suite with its own ensuite bathroom. A second full bathroom ensures comfort and convenience for all. The highlight of this home is the private rooftop terrace, where you can unwind and take in stunning views of Lake Couchiching. Located within walking distance of parks, trails, grocery stores, Lake Couchiching, and Orillia's charming downtown, this home offers the best of convenience and lifestyle. Dont miss your chance to make 59 Wyn Wood your new homeschedule your viewing today! (id:55499)
RE/MAX Right Move


