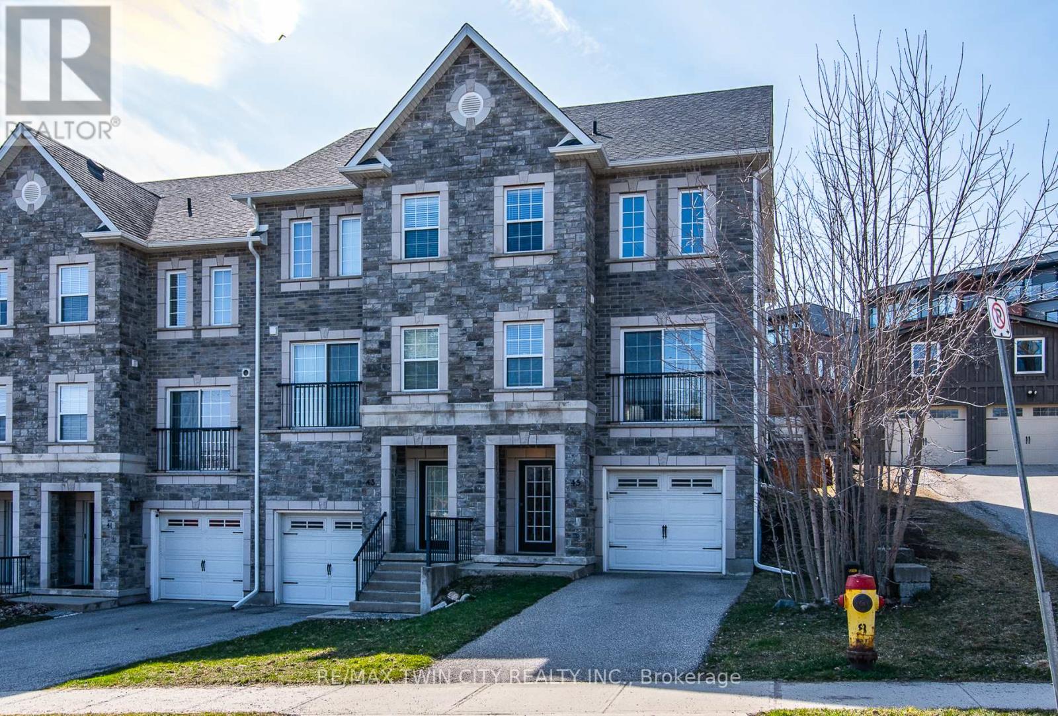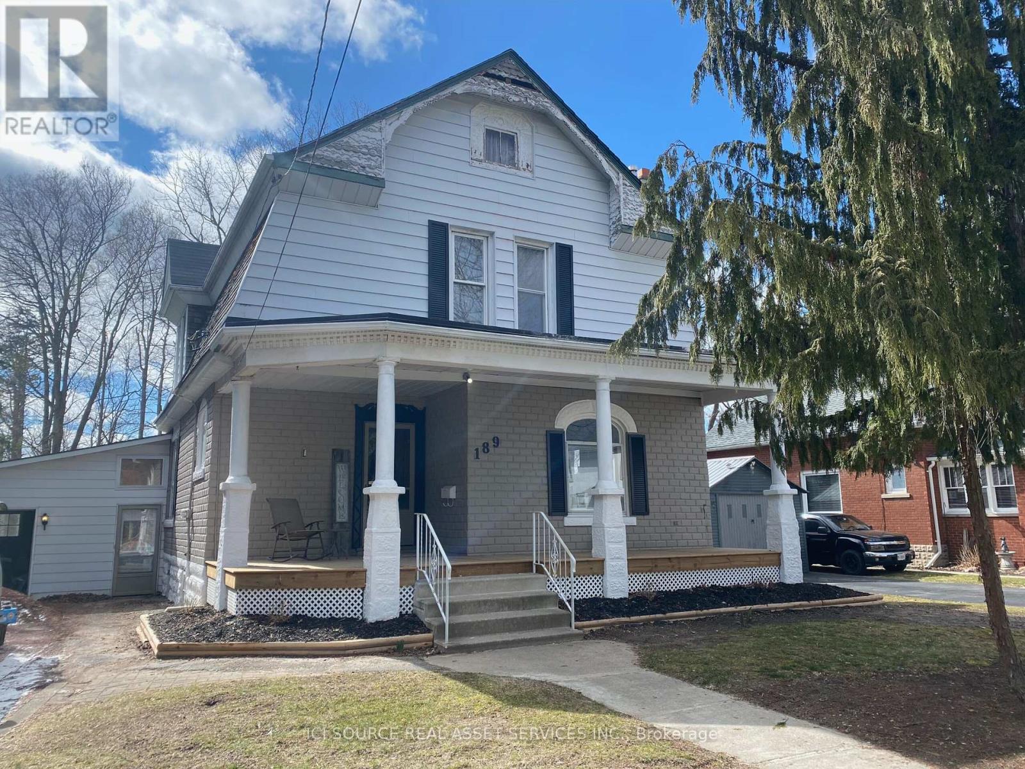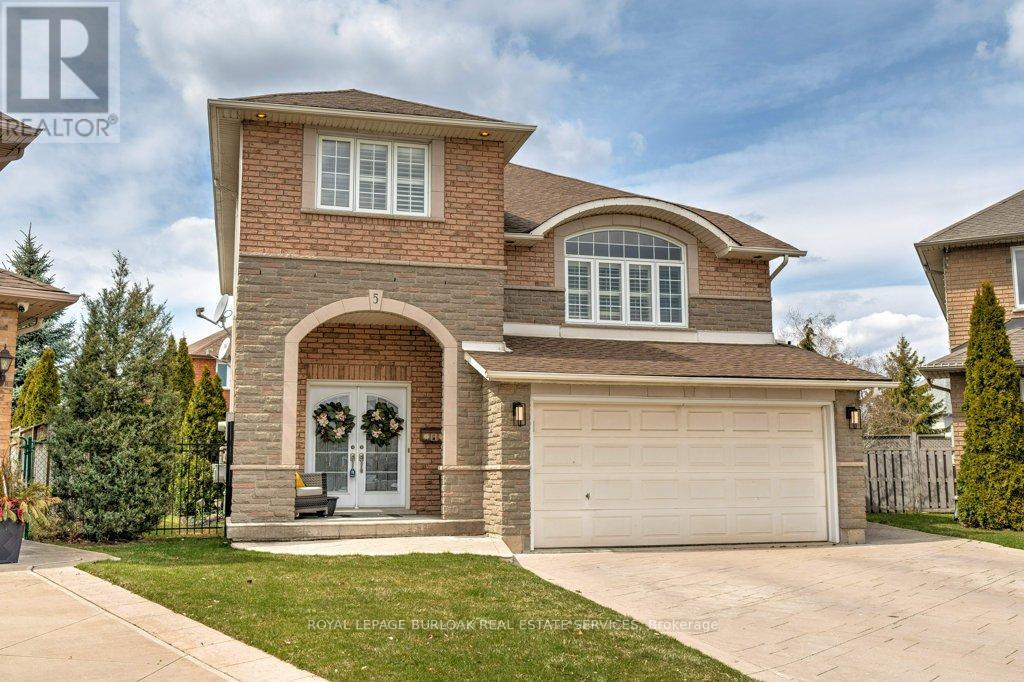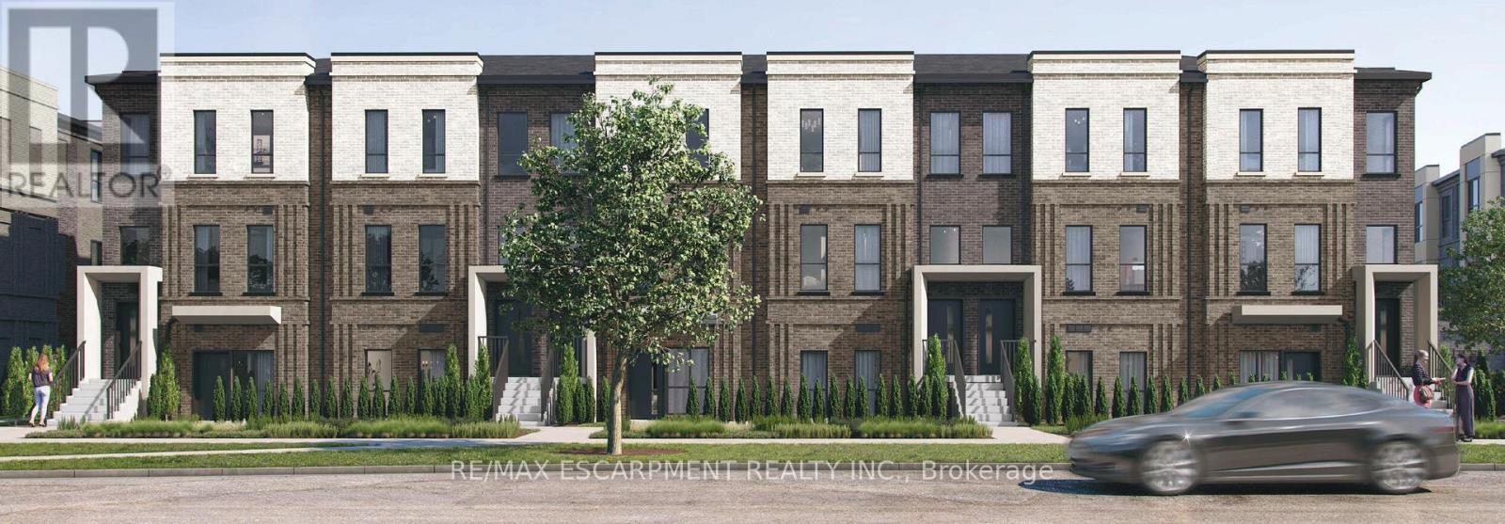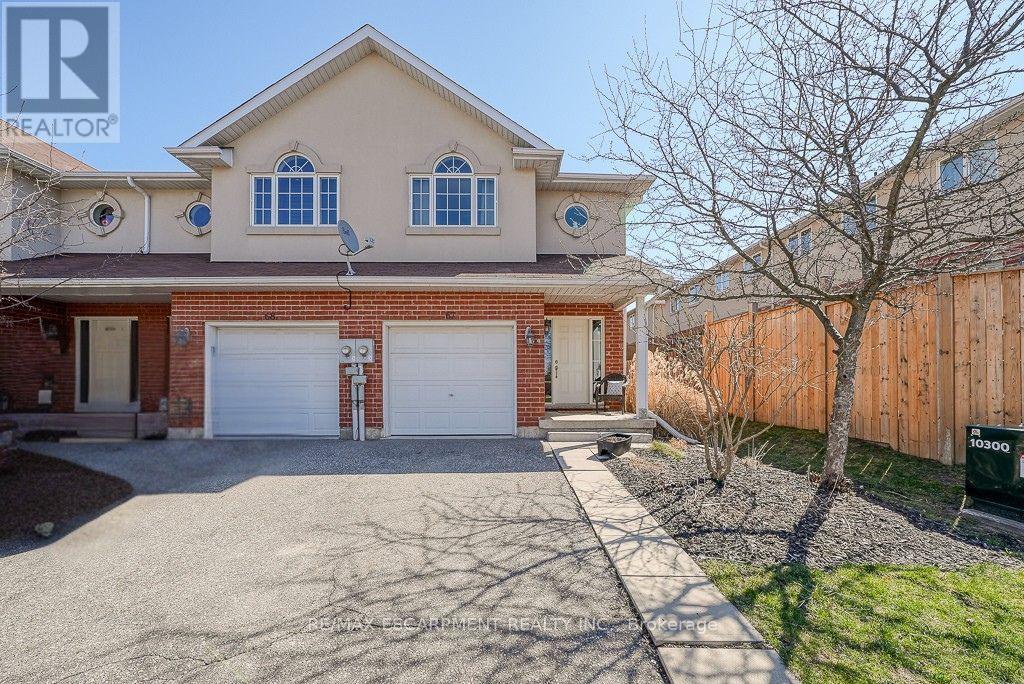45 Woolwich Street
Kitchener, Ontario
Welcome to this end-unit, stylish 3-bedroom, 2.5 bath townhouse nestled in a vibrant Kitchener neighborhood. Built in 2011, this home offers a bright, open layout featuring a sleek modern kitchen, a sunlit dining area, and a cozy living room that walks out to a private backyard with a patio perfect for relaxing or entertaining. Upstairs, you'll find two generously sized bedrooms, including a spacious primary suite with a walk-in closet and a private en-suite bath and a perfect separate office nook. The top floor boasts a versatile loft that can easily serve as a third bedroom or a playroom. The lower level is a walk-in space full of potential-ideal for a home gym, workshop, or extra storage. You'll also enjoy the convenience of a single-car garage with direct entry into the home. Situated in a family-friendly community, you're just steps from the Grand river and scenic green spaces like Bechtel Park and Kiwanis Park. Top-rated schools such as Saint Matthew Catholic School, Bridgeport Public School, and Bluevale Collegiate Institute are all nearby. Commuting is a breeze with Highway 85 just three minutes away, and local post-secondary schools including Conestoga College, University of Waterloo, and Wilfrid Laurier University - are all within a 10-minute drive. Enjoy nearby attractions like Grey Silo Golf Course, Bingemans Amusement Centre, and the Manulife Sportsplex, offering year-round fun for the whole family. This well-located, move-in-ready townhouse is a fantastic opportunity for anyone looking for comfort, convenience, and community. Don't miss your chance to make it yours! (id:55499)
RE/MAX Twin City Realty Inc.
202 - 17 George Court
Cramahe (Colborne), Ontario
Enjoy low-maintenance living in this thoughtfully designed one-level townhouse. The inviting open-concept living room and kitchen create a well-laid-out living space with a walkout to the backyard. The eat-in kitchen offers ample cabinet space and built-in appliances, perfect for daily meals and entertaining. The primary bedroom features a walk-in closet and a full bathroom, offering a private retreat. Guest bedroom, convenient main-floor laundry and direct access to the attached garage add everyday functionality. Step outside to a charming back garden with a deck and green space, ideal for relaxing or enjoying warm-weather evenings. Located steps from a park and baseball diamond, with quick access to amenities and Highway 2 and the 401, this is an ideal place to start your carefree Northumberland lifestyle. (id:55499)
RE/MAX Hallmark First Group Realty Ltd.
10 Mayberry Drive
East Luther Grand Valley (Grand Valley), Ontario
Located on a huge premium 165' x 125' pie shaped corner lot, this home has upgrades and unique features galore. Upon entry this beautiful property will feel like home as soon as you enter the large foyer that precedes a beautiful open concept main floor. The chef's kitchen boasts a natural gas stove, stainless appliances, centre breakfast island with a double kitchen sink, granite counters and large walk in pantry. The combined dining area also has a walk out to the fully covered back deck via an oversized patio door, perfect for three season indoor/outdoor living. The great room is really a great room! 18' ceilings, gorgeous gas fireplace and so much light from the floor to ceiling windows! Main floor laundry with a walk out to the garage, large closet and ceramic floors round out the main floor living space. The second floor offers a large Primary bedroom, large walk in closet and a 4 piece ensuite that includes a huge 6 1/2" x 5 1/2' walk-in shower. The second and third bedrooms are also a premium size as this homes plan originally had 4 bedrooms. This change in plan also created the large loft on the second floor that overlooks the great room! The lower level has a roughed-in bathroom, massive cantina (8'x18'8") and a large unspoiled space awaiting a new owners ideas. Many other upgrades include a wrapped front porch, 3' extended garage space, bumped-out oak staircases, hardwood throughout, granite counter tops in kitchen and all bathrooms, gas stove, opened cathedral ceilings, extra walk out to deck from kitchen, additional stone exterior on staircase bump-out, front door with stained glass, reverse osmosis in kitchen, premium corner lot (id:55499)
Royal LePage Rcr Realty
418 Clayton Street E
North Perth (Listowel), Ontario
This ones for the daydreamers, plant lovers, and Pinterest-board believerswelcome to your boho-inspired haven in charming Listowel. Full of warmth and whimsy, this home blends airy, light-filled rooms with pops of personality thanks to playful features and thoughtful updates. Its cozy, creative, and effortlessly cooljust like small-town living should be. The main living spaces are bright and inviting, while the kitchen keeps things simple and functional with a touch of vintage flair. Out back, youll find a private yard made for slow mornings and sunset chatswith a detached garage ready for your storage needs, weekend projects, or future creative space. Bonus? The township takes care of sidewalk snow removalmeaning one less thing on your winter to-do list. Whether you're settling into your first home or just craving a lifestyle with a little more zen, 418 Clayton St E is the perfect spot to start your next chapter. (id:55499)
Exp Realty
1413 Dunkirk Avenue
Woodstock (Woodstock - North), Ontario
Experience elevated living in this stunning corner townhouse that radiates charm and sophistication from every angle. Bathed in natural light, this beautifully designed home offers a seamless blend of modern finishes and functional elegance, perfect for both everyday comfort and upscale entertaining. Step into a spacious layout that opens up to an impressive backyard oasis a rare and private retreat ideal for summer gatherings, family play, or peaceful evenings under the stars. The finished basement adds another layer of luxury, featuring a sleek wet bar and generous space for hosting, relaxing, or transforming into the ultimate entertainment zone. This is more than just a home its a statement of style, space, and refined living (id:55499)
Save Max Empire Realty
189 Rolph Street
Tillsonburg, Ontario
Charming 4-Bedroom, 3-Bathroom Home with Modern Touches and Scenic Views. Welcome to this beautifully updated, character-filled 4-bedroom, 3-bathroom home that perfectly blends classic charm with contemporary comforts. Situated in a serene location backing onto lush trees, this home offers both privacy and tranquility, ideal for those who appreciate nature and peace. All new wiring, all new plumbing, DEEP ravine lot backing on to park land. *For Additional Property Details Click The Brochure Icon Below* ** This is a linked property.** (id:55499)
Ici Source Real Asset Services Inc.
5 Mansion Court
Hamilton (Lisgar), Ontario
Welcome to your dream home, nestled in a peaceful court in one of Hamilton's most sought-after neighborhoods. This beautifully renovated 4-bedroom, 4-bathroom home blends style, comfort, and functionality offering high-end finishes, thoughtful upgrades, and a backyard oasis that's perfect for relaxing or entertaining. Step inside to a bright, open-concept main floor featuring modern vinyl flooring, an updated powder room with quartz countertops, and a spacious laundry room complete with Samsung appliances. The living room boasts custom built-ins, a coffered ceiling, and a sleek electric fireplace the ideal spot to unwind. The heart of the home is a stunning custom kitchen designed for both everyday living and entertaining, with an over-sized island that seats seven, quartz countertops, custom cabinetry, and stainless-steel appliances including a double oven. A large main-floor office provides excellent space for working from home or managing your busy lifestyle. Upstairs, discover three generously sized bedrooms, a bonus loft area perfect for a second living room, kids zone, or media space, and a 4-piece bathroom. The luxurious primary suite includes a gas fireplace, custom walk-in closet, and a gorgeous 3-piece ensuite with a seamless glass shower, rain shower head, and quartz countertop. The fully finished basement adds incredible value and flexibility, with the possibility of an in law suite featuring a kitchenette with ample storage, a 3-piece bathroom, and two versatile rooms that can serve as an additional bedroom, an additional living space, a home gym, or a kids playroom. Step outside into your private backyard oasis complete with a heated saltwater pool, ample space for lounging and entertaining, and a storage shed for added convenience. Additional features include a double car garage, California shutters and custom window treatments throughout and modern lighting. Family-friendly location close to schools, parks, trails, and amenities (id:55499)
Royal LePage Burloak Real Estate Services
156 - 490 Empire Road
Port Colborne (Sherkston), Ontario
Discover the perfect retreat in Sherkston Shores with 2021 G.C. Huron Ridge home! This is 2-besdroom, 1-bathroom comes fully furnished and is move-in or rental-ready. Inside, you'll find a bright, open-concept living space with full-sized appliances, including a fridge, stove, and microwave-giving you all the comforts of home. The cozy bedrooms provide plenty of sleeping space, making it ideal for families or guests. With Airbnb potential, this property is not only a great personal escape but also an excellent investment opportunity. Step outside to a spacious deck and outdoor shower, perfect for enjoying the warm Sherkston days. Located in a vibrant resort community with access to incredible amenities, this home won't last long- schedule your viewing today! (id:55499)
Royal LePage State Realty
6 - 70 Kenesky Drive
Hamilton (Waterdown), Ontario
May 10th open house at model home at 205 Burke St. Brand new stacked townhome by award-winning developer New Horizon Development Group! This 3-bedroom, 2.5-bath home offers 1,362 sq ft of modern living, including a 4-piece ensuite in the principal bedroom, a spacious 160 sq ft private terrace, single-car garage, and an open-concept layout. Enjoy high-end finishes throughout, including quartz countertops, vinyl plank flooring, 12x24 tiles, and pot lights in the kitchen and living room. Just minutes from vibrant downtown Waterdown, you'll have access to boutique shopping, diverse dining, and scenic hiking trails. With easy access to major highways and transit including Aldershot GO Station you're never far from Burlington, Hamilton, or Toronto. (id:55499)
RE/MAX Escarpment Realty Inc.
67 - 20 Mcconkey Crescent
Brant (Brantford Twp), Ontario
Stunning 3-bedroom, 2.5-bath freehold end-unit townhome at 67-20 McConkey Crescent in Brantford. This exceptional floorplan has a spacious foyer leading to a gorgeous open-concept kitchen, complete with ample storage, and a functional island. Massive main-floor deck private retreat for entertaining or relaxing. Upstairs, find three bedrooms, including a primary suite with a walk-in closet, picture window, and luxurious private ensuite. Two full bathrooms add convenience. The finished basement boasts a large rec room. Close to parks, schools, shopping, restaurants, and highways everything just minutes away. (id:55499)
RE/MAX Escarpment Realty Inc.
19 - 375 Mitchell Road S
North Perth (Elma), Ontario
Lovely life lease bungalow in Listowel, perfect for your retirement! With 1,312 sq ft of living space, this home has 2 bedrooms, 2 bathrooms and is move-in ready. Walk through the front foyer, into this open concept layout and appreciate the spectacular view of the treed greenspace behind this unit. The modern kitchen has ample counter space and a large island, a great spot for your morning cup of coffee! The living room leads into a bright sunroom, perfect for a den, home office or craft room. There are 2 bedrooms including a primary bedroom with 3 piece ensuite with a walk-in shower. The in-floor heating throughout the townhouse is an added perk, no more cold toes! The backyard has a private patio with a gas BBQ overlooking a walking trail leading to a creek and forested area. No neighbours directly behind! This home has a great location with easy access to nearby shopping, Steve Kerr Memorial Recreation Complex and much more! (id:55499)
Keller Williams Innovation Realty
43 Oceanic Drive
Hamilton (Stoney Creek), Ontario
Welcome to 43 Oceanic Dr. - a beautifully updated 4-bedroom, 3-bathroom back-split nestled in a charming waterfront community just steps from Lake Ontario. Offering over 2,400 sq. ft. of stylish, functional living space, this home is designed for both comfort and effortless entertaining. From the moment you arrive on the quiet, tree-lined street, you'll be captivated by lake views and stunning curb appeal, complete with a mature evergreen and stone walkway leading to the inviting front entrance. Inside, a bright open-concept main floor flows seamlessly from the custom-renovated kitchen into spacious living and dining areas - making it the perfect entertainers paradise. Modern lighting and natural light from the hallway skylight elevate the space. And when its time to take the party outside, three separate walkouts open to a sprawling 37 x 14 deck and a beautifully landscaped backyard oasis. All three bathrooms have been tastefully renovated, including a luxurious, spa-inspired main bath. Both the main bath and the private primary ensuite feature heated floors, offering everyday comfort and a touch of indulgence - your own personal retreat after a day by the lake. Just a one-minute stroll to Lawrence P. Sayers Waterfront Park, this home offers the ultimate lakeside lifestyle. Surrounded by scenic walking and biking trails, a community fitness centre, pool, and vibrant parkland, it's a dream for outdoor enthusiasts. Located across from a state-of-the-art sports complex with the areas first regulated cricket field and 12 pickleball courts. Walk to Barangas on the Beach, unwind at Edgewater Park, or explore nearby shopping, dining, and entertainment. With quick access to the QEW, The Linc, and the new Confederation GO Station, commuting to Toronto or Niagara is a breeze. This is lakeside living at its finest- don't miss your chance to call it home! (id:55499)
Rock Star Real Estate Inc.

