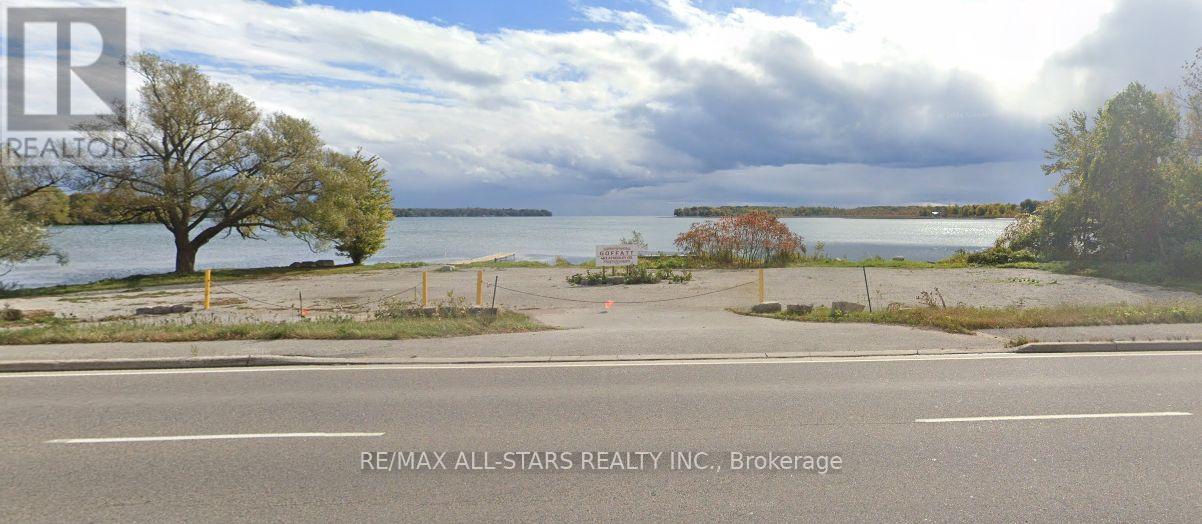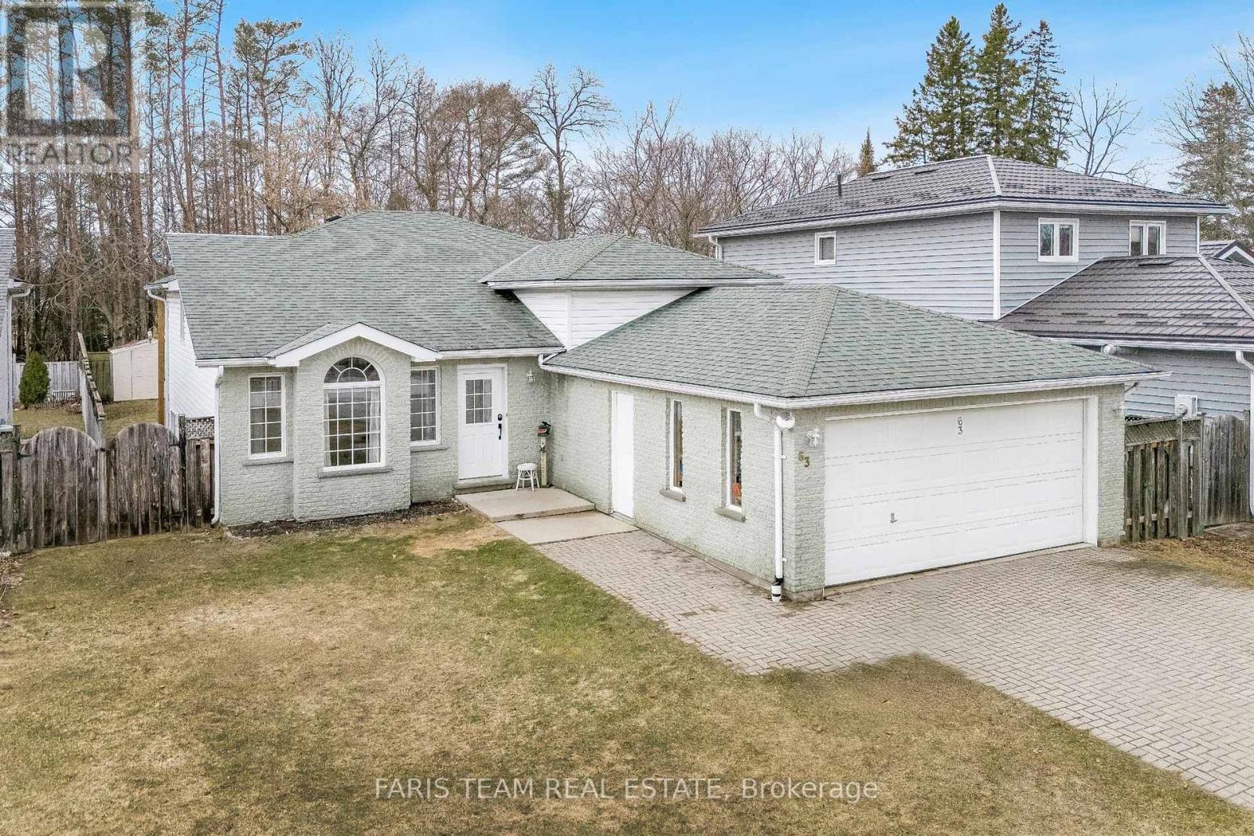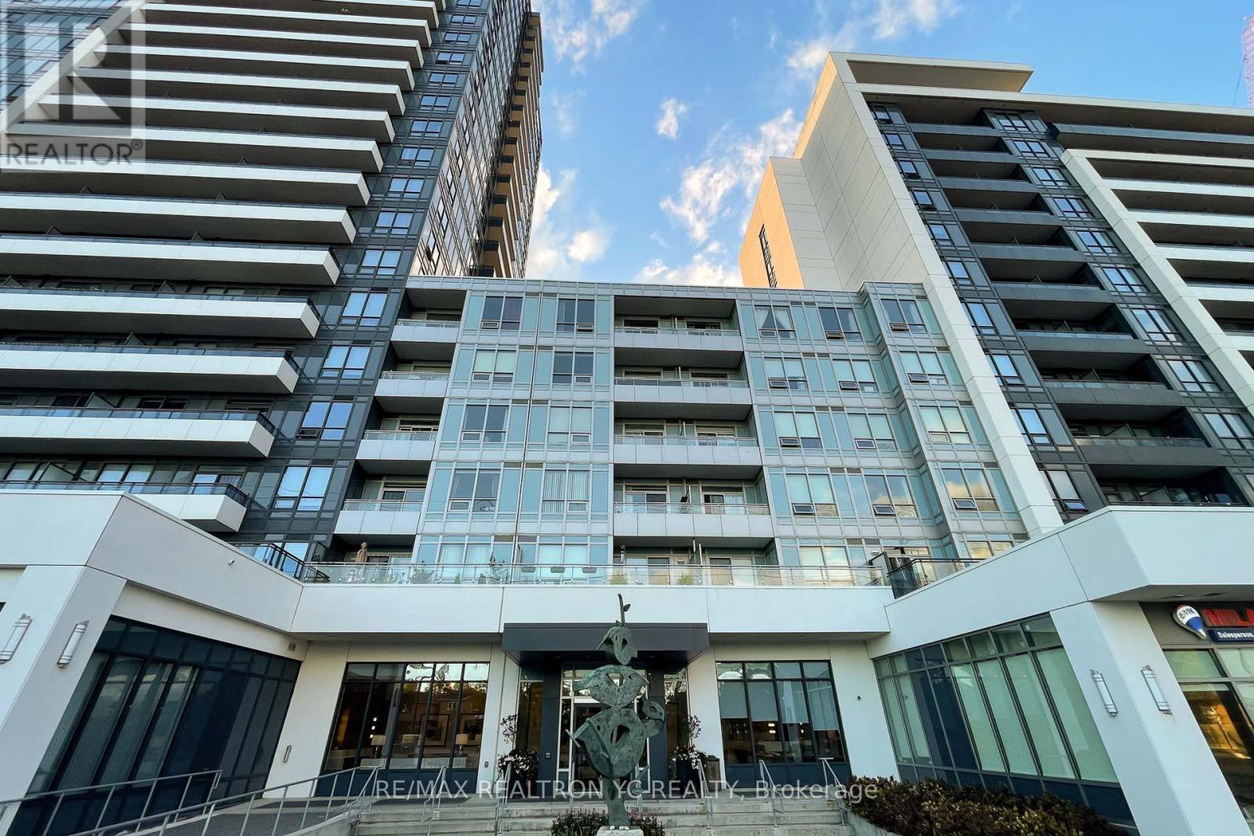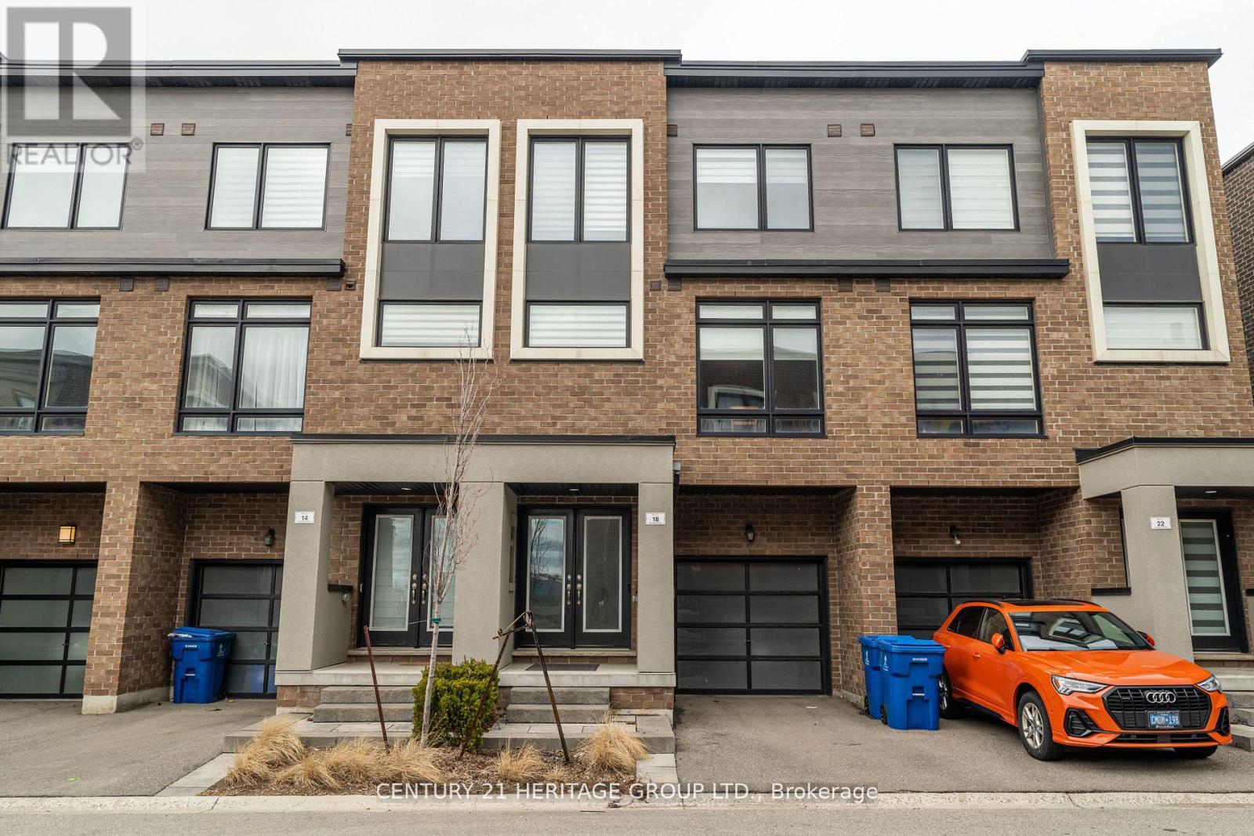45 St James Place
Wasaga Beach, Ontario
Top 5 Reasons You Will Love This Home: 1) Established in one of Wasaga Beach's most sought-after adult communities, providing a low-maintenance, relaxed living style 2) Tastefully updated and beautifully maintained, featuring fresh paint, stylish new flooring in the living room, and recent upgrades, including a newer furnace, central air conditioning, and modern appliances 3) Enjoy your morning coffee or evening barbeques on the covered porch, complete with a gas hookup and set against a serene backdrop of mature trees, offering privacy and a touch of nature 4) The meticulously kept open-concept design boasts three generous bedrooms and two full bathrooms, creating a comfortable and airy atmosphere 5) Step into the versatile attached garage, providing ample space for parking or storage. 1,493 above grade sq.ft. plus an unfinished basement. Visit our website for more detailed information. *Please note some images have been virtually staged to show the potential of the home. (id:55499)
Faris Team Real Estate
Faris Team Real Estate Brokerage
463 Atherley Road
Orillia, Ontario
Half an Acre Lakefront Lot on Lake Simcoe. Close to Great Restaurants, Casino Rama, Kawartha Dairy, Marinas and Outdoor Activities Gallore. (id:55499)
RE/MAX All-Stars Realty Inc.
539 Bert Budd Avenue
Newmarket (Gorham-College Manor), Ontario
Renovated And Move In Ready! 9' Ceiling And Open Concept on Ground Floor. Long drive way & no sidewalk can fit up to 6 cars. Pot lights, Eng. Wood Flooring And California Shutters Throughout Gr & 2nd Floors. Walk To Park And Schools. Situated On Quiet Street. Close To Fairy Lake, Magna Centre, & Other Amenities! Fully Renovated. Includes: (2) Kitchen Pendant Lights, (1) Fridge,(1) Stove, & (1) Hood Fan. (id:55499)
Homelife Broadway Realty Inc.
63 Osborn Street
Essa (Angus), Ontario
EMARKS FOR CLIENTSTop 5 Reasons You Will Love This Home: 1) 3-level backsplit featuring four bedrooms and two bathrooms, set on an extensive 50'x160' lot,bathed in warm sunlight and complete with a well-planned layout that maximizes living space 2) Step outside to a beautifully designed deck thatleads to a private, fully fenced yard surrounded by tranquil trees, offering a peaceful backdrop paired with an above-ground pool, ready to beenjoyed in the upcoming warmer months 3) Free-flowing and welcoming living room on the main level serving as the perfect space forunwinding or hosting guests, with plenty of room to create your ideal living space 4) Expansive lower level hosting a versatile recreation room, acozy bedroom, space to create an office space, a convenient laundry room, and a modern 3-piece bathroom, all complemented by a wet bar foradded entertainment options 5) Large fully insulated two-car garage providing ample storage space, while the extra-long drivewayaccommodates numerous vehicles, including a enough room for a trailer and plenty of parking for family and guests. 1,254 above grade sq.ft.plus a finished lower level. Visit our website for more detailed information. (id:55499)
Faris Team Real Estate
109 - 10 Fincham Avenue
Markham (Markham Village), Ontario
End Cap Unit Available For Lease In Notable Corner Plaza. Ample Surface Parking. Currently An accountant office and used to be a Hair Salon & Spa. Would Work For similar Use With Minimal Work. Local Commercial Zoning Permits: Retail Uses, Business Or Professional Office, Personal Service Shop, Financial Institution, Etc (id:55499)
Homelife New World Realty Inc.
1616 - 9471 Yonge Street
Richmond Hill (Observatory), Ontario
Luxurious and Huge 1 Bedroom plus A Large Den that can be used as a office or 2nd bedroom. Includes 2 full bathroom and an unobstructed West View that will keep you coming back for more. Over 733 Sq Ft of Indoor Living Space; Enjoy incredible sunsets from the Huge 165 sq ft balcony with 2 separate entry points . Floor to ceiling windows in addition to open concept and modern kitchen. Ensuite Laundry and Tons of Functional Space. Walking distance to Hillcrest Mall (Sporting Life, Winners/Homesense, The Bay, etc), VIVA Bus (to Finch TTC Station), and many other stores and restaurants, trails and parks, and short drive to Hwy 404&400. (id:55499)
Right At Home Realty
528 - 7900 Bathurst Street
Vaughan (Beverley Glen), Ontario
Welcome to this bright and stylish 1-bedroom unit, perfectly designed with a functional layout that offers a warm and inviting atmosphereideal for comfortable living. Located in one of Vaughans most desirable communities, this home is just minutes from all the essentials: Promenade Mall, Walmart, top-rated restaurants, and steps to public transit, Hwy 407, and Hwy 7. Enjoy the convenience of parking, a private locker, and an EV charger includeda rare and valuable feature for modern living. (id:55499)
RE/MAX Realtron Yc Realty
156 Hurst Avenue
Vaughan (Patterson), Ontario
Spacious 5-Bedroom Detached Home With 3-Car Tandem Garage In The Highly Demanded Patterson AreaThe Main Floor Boasts Soaring 10-Foot Ceilings, While The Upper Level And Basement Offer Generous 9-Foot Ceilings, Creating An Expansive And Airy Ambiance Throughout. The Heart Of The Home Is A Chef's Dream: A Vast, Open-Concept Kitchen Bathed In Natural Light, Equipped With Premium Upgrades And Finishes. Rich Hardwood Flooring Graces Both The Main And Second Floors, Complemented By Elegant Coffered Ceilings In The Family Room And Strategically Placed Pot Lights That Enhance The Home's Warm And Inviting Atmosphere.Each Of The Four Spacious Bedrooms Features Its Own Private Ensuite, Ensuring Comfort And Privacy For All Residents. Additional Luxurious Touches Include Two SkylightsOne Illuminating The Staircase And Another In The Master ClosetAdding A Touch Of Sophistication And Brightness. A Generous Pantry Room Provides Ample Storage, Catering To All Your Culinary Needs. The Landlord Keeps Personal Items In Part Of The Basement. (id:55499)
Homelife Landmark Realty Inc.
49 Royal Oak Drive
Innisfil (Cookstown), Ontario
RETIREMENT COMMUNITY, MUST BE 60+ YEARS OF AGE, LAND/LEASE COMMUNITY, LAND LEASE $893.66/MONTH, BRIGHT 2 BEDROOM MODULAR HOME WITH 2 PICTURE WINDOWS, GENEROUS DINING/LIVINGROOM, SKYLIGHT, GAS FIREPLACE, 962 SF, PRIVATE 2 CAR DRIVEWAY. TOTALLY RENOVATED, ALLELECTRICAL FIXTURES REPLACED. WALKOUT TO LARGE DECK, PRIVATE VIEW OF MUNICIPAL PROPERTY IN BACK YARD, GARDEN SHED, CRAWLSPACE FOR STORAGE. PLEASE SEE FORM 161. (id:55499)
Sutton Group Incentive Realty Inc.
17781 Mccowan Road
East Gwillimbury, Ontario
Welcome to 17781 McCowan Road! A Custom Bungaloft on Over 2 Acres! This exceptional recently built custom bungaloft is nestled on a picturesque 2-acre lot, surrounded by mature trees, woodlands, grand estates, and equestrian properties* Ideally located just minutes from Mount Albert and Newmarket* You will enjoy convenient access to amenities such as Southlake Hospital, Upper Canada Mall, charming Main Street Newmarket, box stores, and Hwy 404* Nature lovers will appreciate walking distance to the York Region Trail System and the local off-leash dog park*Thoughtfully designed with expansive windows throughout, this home offers stunning views of the spring-fed pond (recently assessed as healthy and home to koi and goldfish), flowering trees, and breathtaking sunrises*The open-concept main floor features a vaulted-ceiling great room with a stone fireplace, a gourmet kitchen with custom cabinetry, and a spacious dining area* The primary suite includes a luxurious 5-piece ensuite and dual closets*Also on the main level: an oversized laundry/mudroom with garage access and a walk-in pantry* Two additional bedrooms share a well-appointed 5-piece bathroom and overlook a cozy upper loft/media space*A separate second loft offers a large bedroom or home office with a rough-in for a future washroom - ideal for multigenerational living or work-from-home needs*The fully finished walkout basement includes a large recreation room with a wood-burning fireplace, games area, additional bedroom with 3-piece bath, rough-in sauna and bar, a full-sized mirrored gym, covered patio, and ample storage*Notable high-end finishings include: heated tile floors, hardwood throughout, custom lighting, pot lights, hardwood staircases, and high-end window coverings*This one-of-a-kind property blends luxury living with natural beauty - truly a must-see! (id:55499)
Keller Williams Realty Centres
3617 - 195 Commerce Street
Vaughan (Vaughan Corporate Centre), Ontario
Modern 1-Bedroom Suite At Festival Condos By Menkes. Step Into This Bright And Contemporary 1-Bedroom Suite Offering 497 Sq. Ft. Of Thoughtfully Designed Living Space On A High Floor With Stunning East-Facing Views. Enjoy Natural Sunlight All Day And Relax On Your Private, Spacious Balcony. The Open-Concept Layout Features Floor-To-Ceiling Windows, A Modern Kitchen With Built-In Appliances, And A Well-Proportioned Bedroom With Ample Closet Space. Residents Enjoy Access To Resort-Style Amenities, Including A Fully Equipped Fitness Centre, Party Room, Rooftop Terrace, And 24-Hour Concierge Service. Located Just Steps From The TTC Subway, Shopping, Dining, And Entertainment, With Convenient Access To Highways 400 And 407 This Suite is Perfect For Professionals Seeking Comfort, Style, And Urban Convenience. (id:55499)
Homelife Frontier Realty Inc.
18 Moneypenny Place
Vaughan (Beverley Glen), Ontario
This stunning solid brick townhome in Beverley Glen is a true gem, offering a perfect blend of luxury and convenience. Featuring 3bedrooms, this home boasts an open-concept floor plan with high ceilings and a wealth of natural light pouring in from large windows with a southern exposure, providing spectacular views. The gourmet kitchen is a chefs dream, equipped with quartz countertops and high-end stainless steel appliances. The spacious living and dining area is perfect for entertaining and opens up to a charming balcony, while the sun-filled breakfast room adds an extra touch of warmth to the home.The home also offers premium finishes including hardwood floors, pot lights, and upgraded bathrooms, central vacuum, and comfort in every corner. Additional living space includes a cozy main-floor family room, a server room, and a cold room for added storage. The second floor features 9-ft ceilings and continues the luxurious theme throughout.A private attached garage eand visitor parking complete the package. With its prime location just minutes from Highways 400, 407, and 7, as well as major stores and amenities, this townhome offers both convenience and sophistication. Dont miss the opportunity to make this beautifully upgraded townhouse your new home! (id:55499)
Century 21 Heritage Group Ltd.












