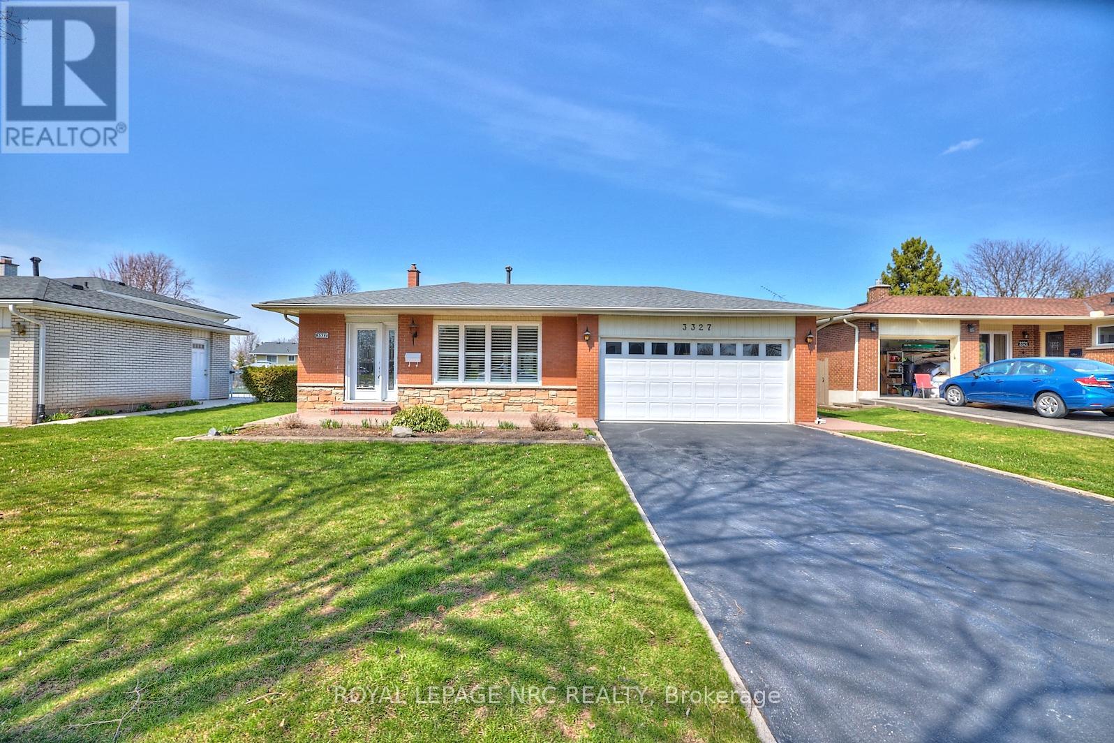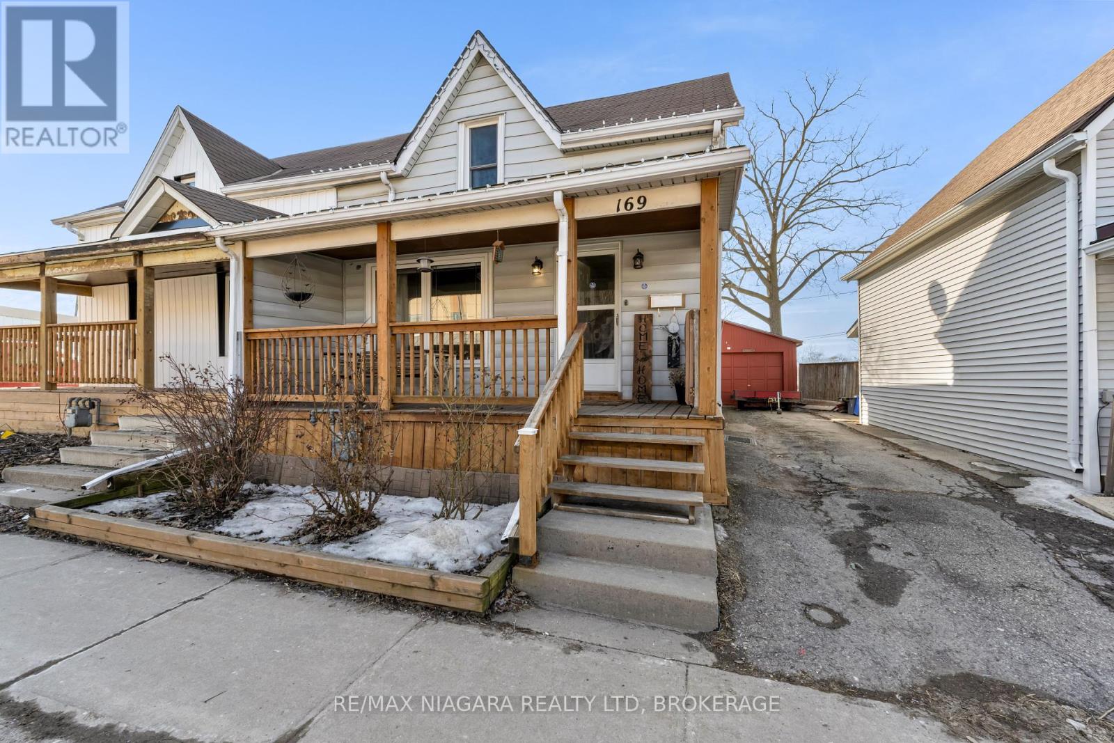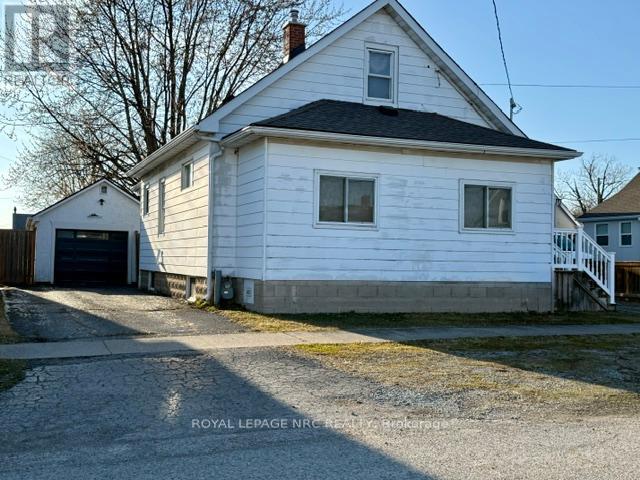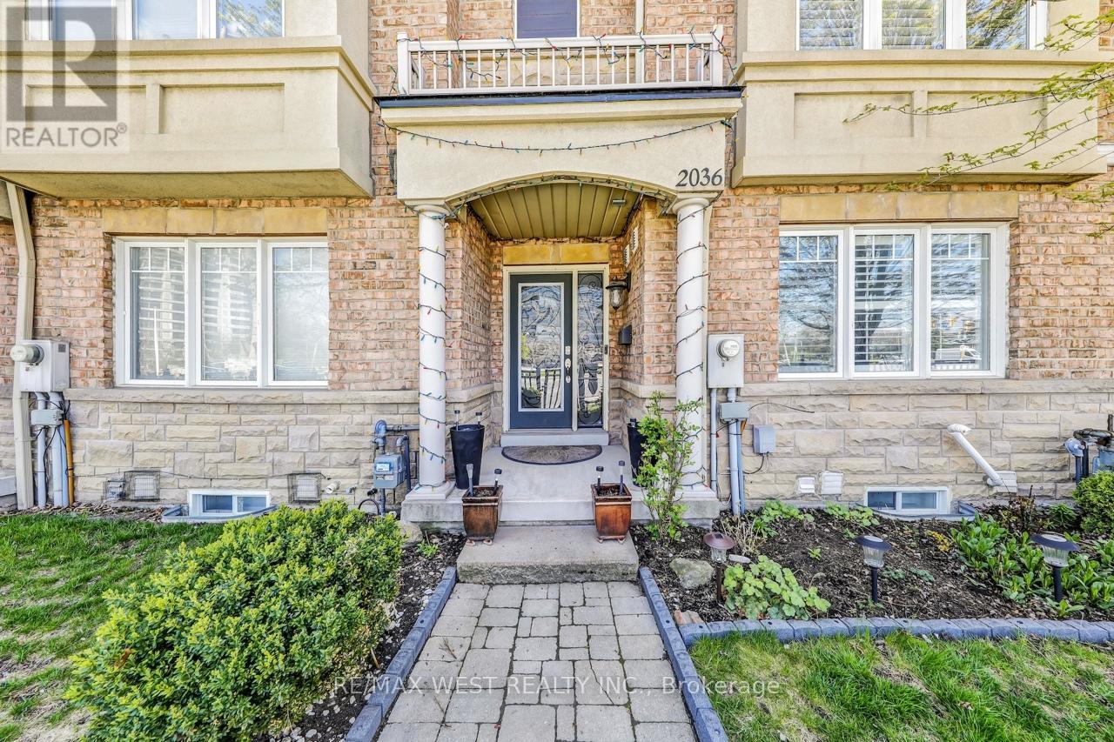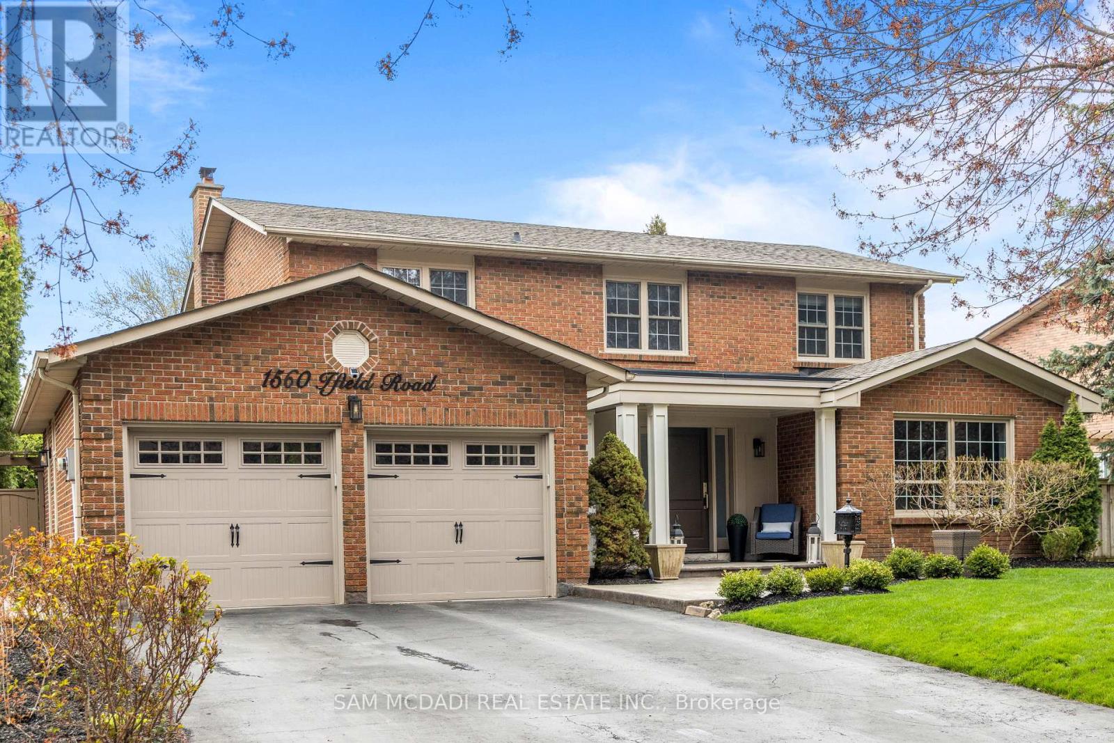44 Oaktree Drive
Haldimand, Ontario
Welcome to 44 Oaktree Drive, a stunning corner-unit townhouse situated in the heart of Caledonia, Ontario. This expansive property boasts a 38-foot-wide lot with a depth of 92 feet, offering ample outdoor space for various activities.Spacious Living: Encompassing approximately 1,533 square feet, this home features 3 generously sized bedrooms and 3 modern bathrooms, providing comfort and convenience for the entire family.Elegant Interiors: The main floor showcases 9-foot ceilings and gleaming hardwood floors, enhancing the sense of space and luxury. The hardwood staircase adds a touch of sophistication to the home's design.Modern Kitchen: The kitchen is equipped with stainless steel appliances and offers a seamless flow into the living and dining areas, making it perfect for entertaining guests.Natural Light: Large windows throughout the home invite an abundance of natural light, creating a warm and inviting atmosphere.Outdoor Space: The property includes a fenced backyard, and large patio providing privacy and a safe area for children.Parking:An attached garage and additional off-street parking spaces ensure ample room for vehicles.Located in a family-friendly neighborhood, 44 Oaktree Drive offers proximity to local amenities, schools, and parks, making it an ideal choice for those seeking a blend of comfort and convenience in Caledonia. (id:55499)
Cityscape Real Estate Ltd.
3327 Wiltshire Boulevard
Niagara Falls (Casey), Ontario
Welcome to this beautifully updated backsplit, nestled in the heart of Rolling Acres, one of Niagara Falls most sought-after family neighbourhoods. This home offers the perfect blend of modern comfort, flexible living space, and a location that simply can't be beat. Step inside to find a bright, open-concept main floor, featuring a spacious living and dining area that flows seamlessly into a fully updated kitchen. With newer appliances, sleek ceramic flooring, modern quality laminate, and California shutters, this space is perfect for family meals and entertaining alike. The kitchen eating area overlooks an incredible family room, where a big bright window and cozy gas fireplace create a warm, welcoming atmosphere. Upstairs, you will find three comfortable bedrooms and a good sized full bathroom, the perfect retreat for growing families. The family room level features a fourth bedroom, an additional 3-piece bath, laundry facilities and a walk-up to a beautiful covered backyard patio, ideal for enjoying summer BBQs and outdoor fun in the fenced backyard. There is space for everyone here, even your pets will love it! But that's not all. The finished lower level offers a separate side entrance with a walkout into the double-car attached garage and includes a kitchenette, laundry area, another bedroom, a third full bath, making it an ideal setup for a private in-law suite, think family, teens, guests, or potential rental income opportunity. This home has been extensively updated, with improvements to the roof, windows, furnace, A/C, flooring, kitchen, doors, hardware, trim, baseboards, paint, absolutely everything has been done! Located in a friendly, tree-lined neighbourhood with excellent schools, nearby parks, shopping, and easy highway access, this is truly a place where families thrive. Homes like this don't come up often in Rolling Acres, and they don't last long! Call today to book your private showing and see why this one should be your next address! (id:55499)
Royal LePage NRC Realty
169 King Street
Welland (Welland Downtown), Ontario
A hidden gem! Bright and inviting 3 bedroom home features recent renovations to the kitchen in 2024. Updated windows throughout. Situated in a great location to enjoy all that Welland has to offer. This oversized single-car garage with hydro offers more than just parking its a dream space for hobbyists, DIY enthusiasts, and those who love to tinker. With ample room for a workbench, tools, and storage, its ideal for woodworking, car maintenance, or any hands-on project you enjoy. Outside the back gate is the Welland Canal, where you can enjoy riding your bike or going for a nice long walk. Situated down the street from the Welland Amphitheatre, where summer entertainment can be enjoyed from your back porch. Walk to restaurants and downtown, including Merritt Island. Great place to start in home ownership! Don't miss this one! (id:55499)
RE/MAX Niagara Realty Ltd
10 Athoe Street
Port Colborne (Killaly East), Ontario
Welcome home to 10 Athoe st in Port Colborne! This is a 2 bedroom home that is presently being used as a one bedroom! This is easily converted back to a 2 bedroom! This home features a new electrical panel (2024), hot water on demand, updated plumbing (copper and abs), and new bathroom (2024)! The home also features a full unfinished basement where you can add more living space in the future! The home has a single car garage, and 2 driveways! The yard is fully fenced and has plenty of room for all activities! This home is close to all amenities and the 140! This is a home you can put in some work and easily add some sweat equity! Perfect for first time buyers looking for a garage and a huge yard! Book your private showing today! (id:55499)
Royal LePage NRC Realty
6 - 94 Kenhar Drive
Toronto (Humber Summit), Ontario
Great Opportunity For end user/Investor In Centrally Located North York Industrial Area. Presently Being Used For electrical contractor Would Suit Many Industrial Uses Eh 1 formally (M3 Zoning). Oversized Drive-In Garage Door, Two Man Doors, 20 Foot Clear Height, Heavy Power (600volt ) 60 AMP. 1st floor retail area + shop , 2nd Floor Mezzanine With Finished Office Space, kitchenet And Bathroom. Minutes To Hwy 400 & 407. 6 allocated parking spots . (id:55499)
Bay Street Group Inc.
2036 Lakeshore Road W
Mississauga (Clarkson), Ontario
Location! Location! Location! 2036 Lakeshore Rd. W. This Townhouse Comes with a double car garage. Minutes from Clarkson Go Station, Close to most amenities, which are within walking distance to shops, Restaurants, Schools, Parks, Public Transit etc. Minutes to QEW and Highway 403. All stainless steel appliances. Refrigerator, Stove, dishwasher (2024), Built-in Microwave, washer & dryer. (As is condition). (id:55499)
RE/MAX West Realty Inc.
56 Purple Sage Drive
Brampton (Brampton East), Ontario
Welcome to this newer 3-storey townhome in the sought-after City Pointe neighborhood, perfectly located in Brampton East's vibrant and growing community-right at the border of Toronto, Vaughan, and Caledon! this property is with dual entrance, Direct garage access to the home, Upgraded oak staircase with elegant wrought iron spindles, Open-concept great room with cozy fireplace and access to deck, Modern kitchen with quartz countertops and stainless steel appliances, Main floor laundry, 9' ceilings in main living areas, One Bedroom with private balcony area. Located just minutes from Hwy 427, public transit at your doorstep, walking distance to Queen St, with convenient access to grocery stores, schools, parks, Gurughar and Temple. This is the perfect blend of location, layout, and style-a true move-in-ready home with quality finishes throughout. (id:55499)
Homelife Silvercity Realty Inc.
2320 - 9 Mabelle Avenue
Toronto (Islington-City Centre West), Ontario
Welcome to Bloorvista at Islington Terrace, a Prestigious Tridel-Built Condominium Nestled in the Vibrant Heart of Etobicoke! This Luxurious 1-Bedroom plus Den Suite Offers Modern Living at its Finest, Appealing to Both Savvy Investors and Discerning End-Users! 4-Year-Old Building, this Meticulously Designed Building Boasts Unbeatable Convenience with Direct Access to the Islington Subway Station -Right Under the Building! Enjoy Seamless Connectivity to Downtown Toronto and Beyond While Living Steps from Bloor Street's Bustling Shops, Dining, and Amenities! The Unit Features an Open-Concept Layout with a Spacious Den, Perfect for a Home Office or Guest Space! High-End Finishes Include Contemporary Cabinetry, Quartz Countertops, Stainless Steel Appliances, and Sleek Laminate Flooring Throughout! Floor-to-Ceiling Windows Flood the Space with Natural Light, Creating a Warm and Inviting Ambiance! Bloorvista Residents Enjoy a Suite of World-Class Amenities, Including an Indoor Pool, Fitness Centre, Rooftop Terrace, Party Room, 24-hour Concierge, and More! With Low Maintenance Fees and a Prime Location in a High-Demand Rental Area, this is a Golden Opportunity for Investors Seeking Strong ROI! For End-Users, it's a perfect Blend of Comfort, Style, and Accessibility! Dont Miss Your Chance to Live in a Piece of Tridel Excellence in a Thriving Urban Community! This is Not Just a Home; its a Lifestyle Upgrade! Book Your Private Showing Today! **EXTRAS** Larger Locker Size 8 x 4 ft! Owned Parking! All Utilities are Separately Metered. (id:55499)
Century 21 Innovative Realty Inc.
1709 - 4633 Glen Erin Drive
Mississauga (Central Erin Mills), Ontario
*See 3D Tour* 2 Parking Spots!! Welcome to this expansive 930 sq ft corner unit at 4633 Glen Erin Drive, Unit 1709,offering a southwest exposure & a generous wrap-around balcony & soaring 9-ft Ceiling. This stunning 2-bedroom + den,2-bathroom unit is move-in ready & designed for comfort & style. The interior features brand-new laminate flooring &fresh paint. The modern kitchen is equipped with stainless steel appliances, a stylish backsplash, & granite countertops. A spacious den provides versatile space for a home office, playroom, or extra storage. The primary bedroom includes a walk-in closet & a 4-piece ensuite, ensuring a private retreat. The unit also comes W/ 2 parking spots & a locker for added convenience. Situated in Central Erin Mills, the building is steps away from Erin Mills Town Centre, offering a variety of shopping & dining options. Top-rated schools, parks, public transit, & Credit Valley Hospital are also nearby, providing unparalleled convenience & accessibility Residents enjoy access to a fully-equipped fitness centre, indoor pool, sauna, party room with an outdoor deck, rooftop deck, games room, and 24-hour concierge service. (id:55499)
RE/MAX Gold Realty Inc.
2893 Folkway Drive
Mississauga (Erin Mills), Ontario
Welcome to 2893 Folkway Dr, a beautifully upgraded and east-facing corner-lot home in one of Mississaugas most desirable neighbourhoods. Offering over 5,000 sq. ft. of finished living space, this spacious 7-bedroom, 6-bathroom residence seamlessly blends comfort, functionality, and refined elegance.The main and upper levels feature five generously sized bedrooms and four bathrooms, with an open-concept layout filled with natural light. Rich engineered hardwood flooring, extensive custom millwork, and heated tile floors in key areas elevate the living experience. The chef-inspired kitchen includes built-in premium appliances, a waterfall island, full-height cabinetry, and designer lighting perfect for both everyday living and entertaining.The primary suite offers a peaceful retreat with a deep soaker tub, walk-in shower, double vanity, and a spacious walk-in closet. Thoughtful details and finishes continue throughout the home, creating a warm and upscale environment.The finished basement expands the homes functionality, featuring two additional bedrooms, two full bathrooms, a second kitchen, and living area ideal for a growing family, extended stays, or a private in-law suite setup.Additional highlights include a professionally landscaped backyard, interlocked wrap-around walkway, and parking for up to five vehicles (2-car garage plus extended driveway). Located close to top-rated schools, parks, trails, and major commuter routes, this home is the complete package for families seeking space, comfort, and timeless design. (id:55499)
RE/MAX Millennium Real Estate
1560 Ifield Road
Mississauga (Sheridan), Ontario
Stunning executive family home in the prestigious Mississauga Golf & Country Club area, just off Mississauga Road! This meticulously maintained and tastefully updated executive 4+1 bedroom home, nestled on a quiet, tree-lined street in one of Mississaugas most sought-after neighbourhoods, surrounded by multimillion-dollar homes. Set on a beautifully 78.85 x 110 ft lot, this home offers an exceptional outdoor oasis complete with a resort-style backyard featuring a saltwater pool, hot tub, electric awning & cabana, ideal for private family enjoyment or upscale entertaining. Stunning patterned concrete front entry and rear yard, creating a seamless and stylish outdoor living spaces. The professionally landscaped exterior is enhanced with an inground sprinkler system for easy maintenance and year-round curb appeal. Step inside to a grand foyer with heated flooring, continuing into a stylish main floor powder room. The elegant oak staircase with wrought iron pickets provides seamless access to both the upper and lower levels. The heart of the home is the chef-inspired kitchen, featuring a large island, built-in appliances, and plenty of space for gatherings. Built-in ceiling speakers on the main level provide rich, immersive sound perfect for enjoying your favorite music throughout the home. Hardwood flooring, crown moulding, smooth ceilings, solid core doors and upgraded baseboards can be found throughout the home. Entertain in the sophisticated dining room or relax in the warm and inviting family room, complete with a stunning gas fireplace & mantel. Upstairs, youll find four spacious bedrooms, including a primary suite with a 4-piece ensuite & walk-in closet. Finished basement offers additional living with a recreation room featuring a gas fireplace, TV projector with built-in speakers, a fifth bedroom, full bathroom, and private office. Main floor laundry with garage & side yard access, a double car garage with side windows & parking for 4 more vehicles on driveway. (id:55499)
Sam Mcdadi Real Estate Inc.
1411 Courtleigh Trail
Oakville (Jm Joshua Meadows), Ontario
Client RemarksBrand-New Townhouse In The Vibrant And Growing Community Of Joshua Creek Montage! This Beautifully Finished 3 Bedroom, 2.5 Bathroom Home Combines Contemporary Elegance With Functional Design, Offers 1,692 Sq.Ft. of Finished Living Space (per Builder Plan). Flex Area On The Ground Floor Can Be Used As Den or Office. Fabulous Open Concept Layout Features Modern Kitchen with Oversized 12' Centre Island, Quartz Countertops & Stainless Steel Appliances, And Ample Storage Space.The Bright Great Room Seamlessly Connects To Kitchen & Dining Room, with W/O to Open Balcony. Perfect For Both Entertaining And Everyday Living. The Spacious Primary Bedroom Boasts A Walk-In Closet And 3 Pc Ensuite Bathroom. Enjoy Convenient Access To Parks, Schools, Shopping, And Dining, With Quick Connections To Highways 403, QEW, And 407 For An Easy Commute. Living room is virtually staged. (id:55499)
Bay Street Group Inc.


