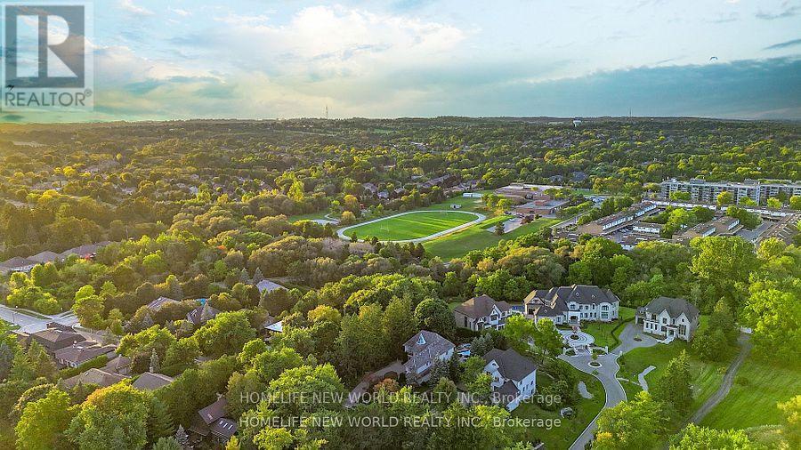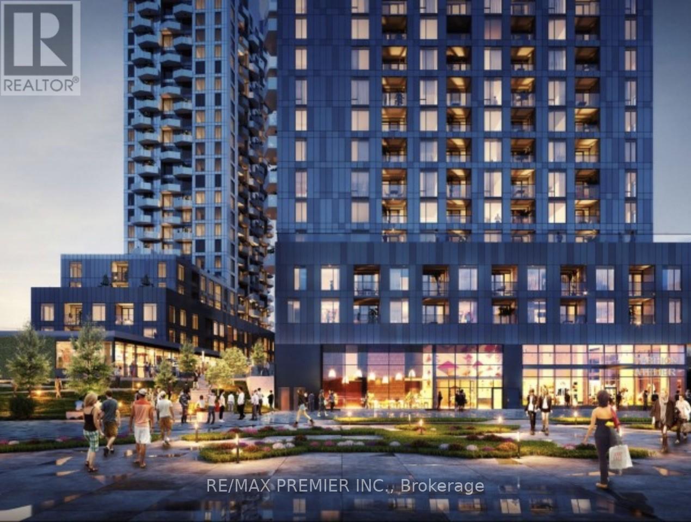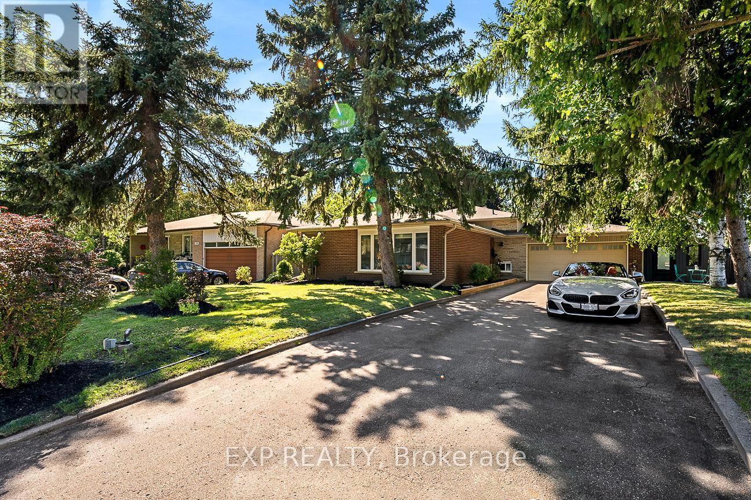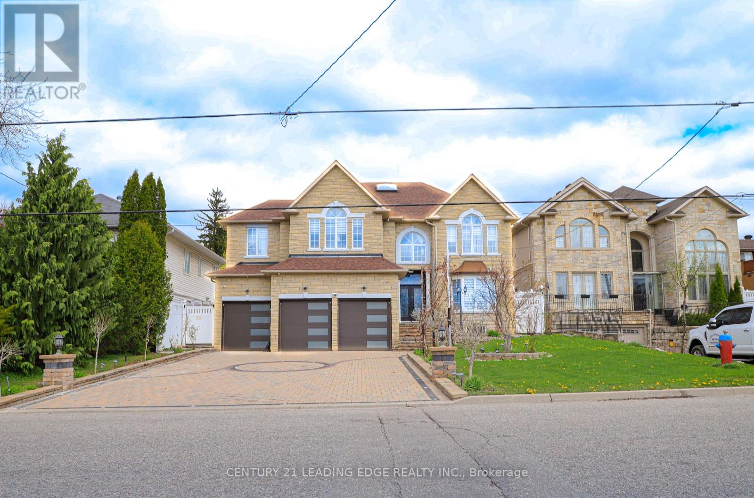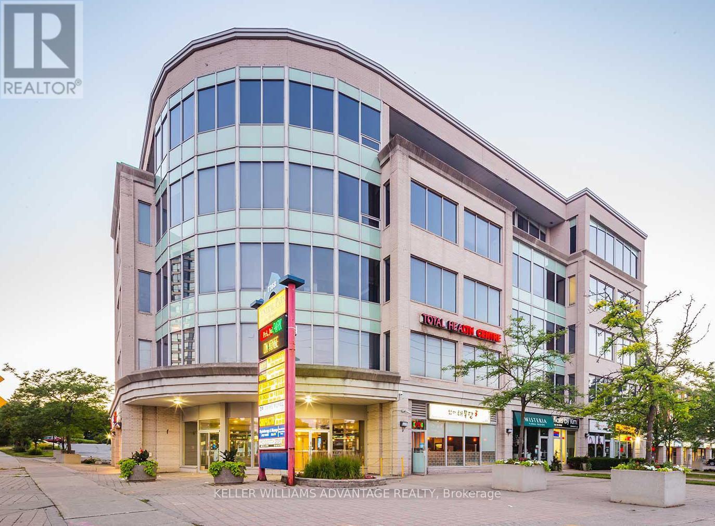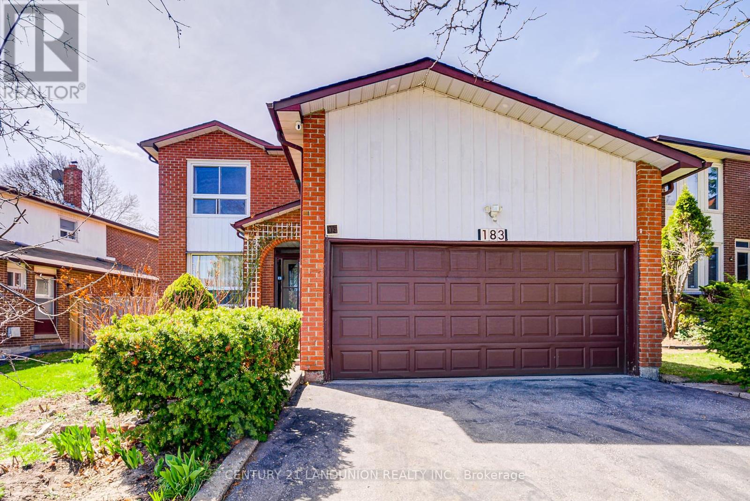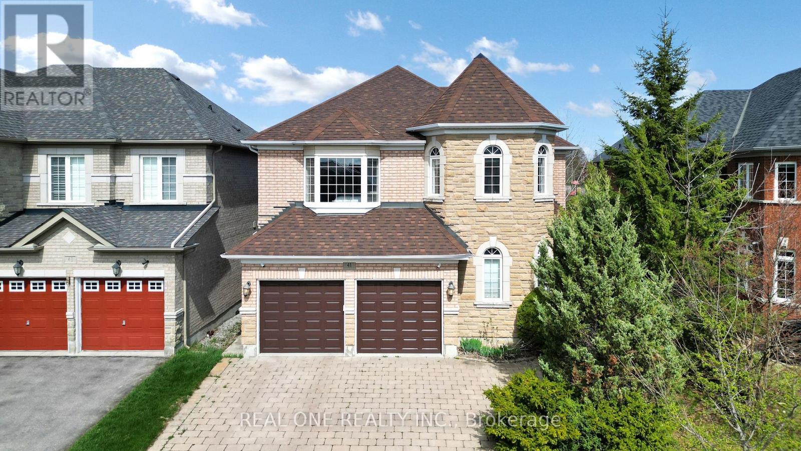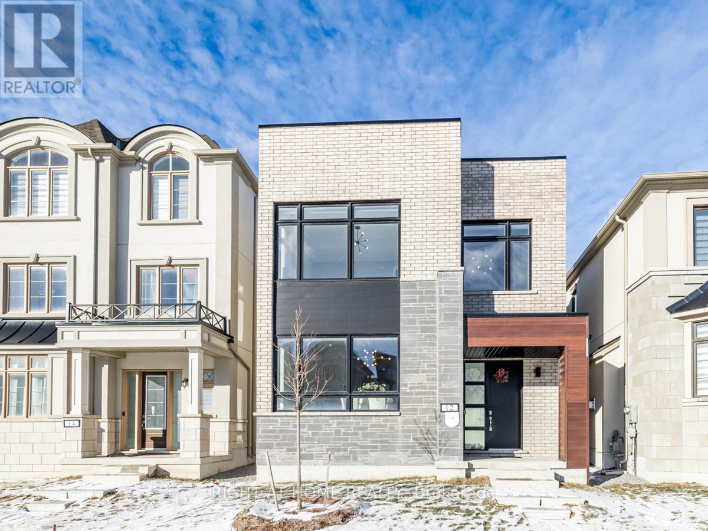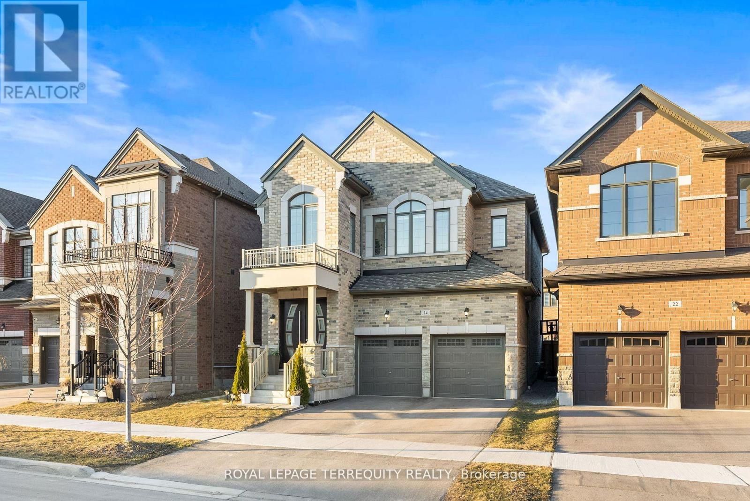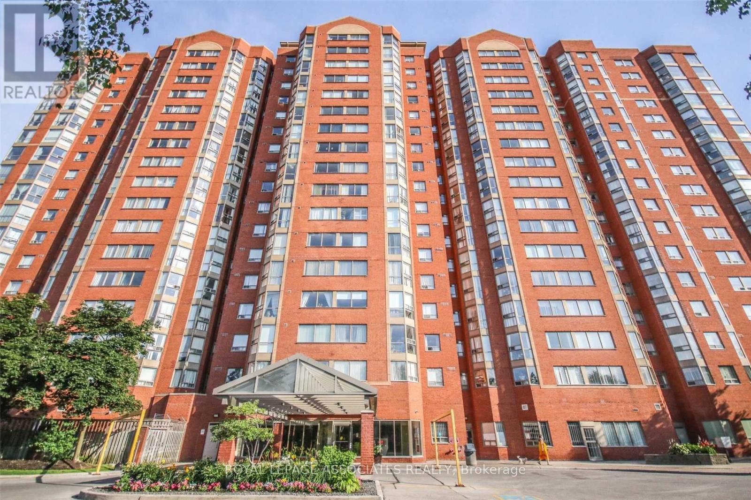198 Kennedy Street W
Aurora (Aurora Village), Ontario
Prestigious Kennedy St. West - Aurora's Premier Address In The Heart Of Town. Custom Luxury Built By Kent Homes Featuring Stone/StuccoConstruction, on one of Highest and Largest over 1/2 Acre Muskoka-Like Setting 100X220.41 Ft Exceptional Natural Highland Lot on KennedySt.Steps to Great Public Schools :Wellington Public School(Ranking 688/3037) ,Aurora High School(Ranking 35/739),5 minutes drive to CanadaNo.1 Private Boy Boarding School : St.Andrew's College (Founded in 1899 in York Mills), 7 minutes drive to St.Anne 's School(Girl) .Roof (2024 ),18 Feet High Ceilings in Foyer/Family Room, Super Spacious & Bright Primary Bdrm W/Newly Upgraded 6 Pieces Ensuite Overlook Garden,Vaulted Foyer, Gourmet Kit W/Granite, B/I S/S Appliances Incl Thermador Cooktop & Dbl Wall Oven, Fam Rm W/Wet Bar/2-Storey Ceiling, 3Fireplaces, 6 Bathrooms, Fin W/O Bsmt W/Ofce & Nanny Bdrm W/3-Pc Ensuite.Breathtaking Backyard Oasis W/Resort Style Living. Relax On AMultitude Of Patios/Deck .5250 sqft frst and second foor ,2667 sqft level fr inclu 1310 sqft fnished area per MPAC.located in a prestigious andafuent part of Aurora, renowned for its lush greenery, tranquil atmosphere, and proximity to top-rated schools, making it an ideal choice forfamilies looking to create a long-term home.The neighbourhood is known for its elegant homes and tight-knit community. (id:55499)
Homelife New World Realty Inc.
201 - 8763 Bayview Avenue N
Richmond Hill (Doncrest), Ontario
Location! Location! Location! Minutes to major highways or Go Train. Luxury 7 story Picturesque Ravine Views In The Bayview Glen Neighborhood of Richmond Hill. Rare to find the 1+1 with beautiful view from balcony. 9 ft ceiling with hardwood floor throughout the unit. Open Concept kitchen with SS appliances. One parking spot and one locker. (id:55499)
Century 21 Heritage Group Ltd.
2212 - 10 Abeja Street
Vaughan (Concord), Ontario
Modern 1+Den Condo for Lease at 10 Abeja Street, Vaughan Unit 2212 Welcome to this bright and spacious 1-bedroom plus den, 2-bathroom condo in the heart of Vaughan! Located at 10 Abeja Street, Unit 2212 offers functional living space, perfect for professionals, couples, or small families. This unit features: A modern kitchen with stainless steel appliances In-suite laundry for your convenience A versatile den ideal for a home office or guest area Two full washrooms, providing added comfort and privacy A clear view overlooking the Vaughan Mills parking area Contemporary finishes and an open-concept layout Enjoy easy access to public transit, highways, restaurants, shops, and Vaughan Mills Mall all just steps away. Don't miss the opportunity to lease this stylish and well-located condo! (id:55499)
RE/MAX Premier Inc.
206 Church Street
Bradford West Gwillimbury (Bradford), Ontario
Stunning 3+3 Bedroom Back-Split in Bradford with Resort-Style Backyard! Welcome to this must-see detached 4-level back-split in the heart of Bradford! With 3+3 bedrooms, 3 entrances, and an open-concept design, this home offers incredible versatility for families, multi-generational living, or potential rental income. The modern, renovated kitchen features stainless steel appliances, a gas range, and ample storage, seamlessly flowing into the bright living and dining areas. The primary bedroom boasts a private en-suite & fireplace, while two additional bedrooms upstairs provide plenty of space for family or guests. The lower levels include 3 more bedrooms, making it easily convertible into an in-law suite or income-producing unit with its separate entrance. Step outside into your private backyard oasis, complete with: New Jacuzzi for ultimate relaxation, In-ground pool, New permanent Gazebo with Propane gas fire pit for cozy evenings and a beautifully designed Patio kitchen with New built-in Gas BBQ, Fridge, and Bar sink. This property also boasts a massive workshop & garage. This two-car garage with an enclosed workshop is easily convertible into a three-car garage, with 8 parking spots on the driveway. This home is perfect for families or those who love to entertain. Located just 40 minutes from Toronto, with easy access to highways and all amenities, this is a rare gem you won't want to miss. Come check it out & fall in love. (id:55499)
Exp Realty
Bsmt 2 - 38 Oak Avenue
Richmond Hill (South Richvale), Ontario
Spacious and large one-bedroom finished basement apartment with separate entrance. Laundry and parking available. No pets allowed. walking distance to Yonge St and bus stop, located in best part of Richmond hill. (id:55499)
Century 21 Leading Edge Realty Inc.
306 - 7368 Yonge Street
Markham (Thornhill), Ontario
Location, Location, Location! This Renovated Office In A Very Busy Plaza Right On Yonge Street, Lots Of Parking Spots, Suitable For All Professional Offices Such As Lawyer Office, Accountant, Architects, Mortgage Brokers And So On. Condo Maintenance Fee Includes: Heat, Hydro, Water, Central Air, Building Insurance, Common Elements And One Exclusive/Assigned Parking Spot. (id:55499)
Keller Williams Advantage Realty
23 Valleo Street
Georgina (Keswick North), Ontario
Gorgeous pride of ownership new 4-year-old home in a growing family community with a finishedbasement. Packed with modern upgrades and landscaping. 2-car garage, covered front porch,stucco& stone exterior. New Fiber Glass Entrance Door with German Multipoint Locks. Modern lightfixtures, beautiful decor, stainless-steel appliances, quartz counter, backsplash,zebra-blinds, LCD Screen Fridge. Landscaped front & generous size backyard, vinyl fence. SmartHome Systems (Lights, Appliances, Door lock, Garage Door works with app or voicecommands),Video Surveillance, Security System. Updated Second Floor Laundry. 200 AMP electricalpanel upgrade. Electric Charger Line (done by a licensed electrician) - use your own socket forcharging and enjoy the existing electrical upgrade & line with all the permits. Listing Agentwill run own credit check for the selected tenants. (id:55499)
Sutton Group-Admiral Realty Inc.
164 Bayview Avenue
Georgina (Keswick South), Ontario
Attention Investors. Rare and Spacious Double Lot in South Keswick with Endless Potential! Steps from the lake, this 1.5-story home offers an incredible opportunity for families requiring an in-law suite. Ideal for investors and builders looking to create something special. This property has the potential to be a fantastic family home, boasting 3+3 bedrooms and a layout that provides both space and flexibility. The main level features a bright, open-concept living and dining area, complete with a cozy gas fireplace and hardwood floor - a welcoming space for gatherings. The family-sized kitchen opens onto a large deck, perfect for outdoor entertaining. A separate office/den on the main floor offers additional versatility for work or relaxation. The fully finished basement includes a self-contained 3-bedroom in-law suite with a separate entrance through the garage, its own kitchen, laundry and a 4-piece bath. Bsmt Tenant Leaving End of May. Whether you're looking to add your personal touch, expand, or invest, this spacious property in a prime South Keswick location is full of opportunity! Close to the lake, transit, shopping, schools, municipal recreation centre and the 404. (id:55499)
RE/MAX All-Stars Realty Inc.
183 Willowbrook Road
Markham (Aileen-Willowbrook), Ontario
Welcome to 183 Willowbrook Rd. Location!Location!Location! Ideal for investment or first-time home buyers. Close to top rated schools - Thornlea Secondary School, and Willowbrook Public School. Close to Hwy 404/407 and Bayview Ave, Community Centre, Restaurants and Supermarkets. Great family friendly neighborhood in the Willowbrook Aileen area of Thornhill! Above grade finished SQFT is 2204 as per mpac. Updated main level with Hardwood Floor, Stairs, kitchen, laundry, and bathrooms. This home also boasts a finished basement with a separate entrance. The basement has 3 bedrooms and 2 bathrooms, kitchen and laundry room, it can bring extra $2500-$3000 per month income depend on the marketing. A must see! (id:55499)
Century 21 Landunion Realty Inc.
182 Siderno Crescent
Vaughan (East Woodbridge), Ontario
Welcome to 182 Siderno Cres, Vaughan - a rare offering in prestigious facing parking Weston Downs. Walk through the double door entry and be greeted by the bright, open 2-storey foyer. The Main Floor Features Huge Eat In Kitchen, Large Living Room and Dining Room. Big Breakfast area walk to garden and huge open sunroom. Huge Family Room with gas fireplace is facing park. The Upper Floor Boasts 4 Spacious Bedrooms, Huge primary bedroom is facing beautiful park with sitting area. 2 Stairs to the basement, one kitchen, one bedroom, one bathroom, one laundry room and huge living room can be used 2nd unit. Steps To School, Park, Church, Transit And Minutes To Highways! Great Curb Appeal! Must see!! (id:55499)
Homecomfort Realty Inc.
59 Coranto Way
Vaughan (Vellore Village), Ontario
Charming 3 Bedroom Town Home. Outstanding Location Near Schools, Shopping & Within 3 Mins To Hwy 400 Access! Open Concept Layout. Great Room Overlooks Kitchen & Breakfast Area With Walk-Out To Yard. Large Primary Bedroom With Walk-In Closet + 4 Pc Ensuite Bath. 2 More Spacious Bedrooms. Convenient 2nd Floor Laundry Room. Main Floor Powder Room & Walk in Pantry. (id:55499)
Sutton Group-Heritage Realty Inc.
41 Grange Drive
Richmond Hill (Jefferson), Ontario
Prime Locations!!! Welcome To This Large Size & Lovely 5-Bdrms Detached Home Situated In The Desirable Jefferson Area! This Magnificent House Features 3407 Sqft Above Ground And Back Onto The Beautiful Ravine W/ Massive Trees & Creeks. Well Maintained Home As The Owner Family Lives In Over 5+ Years. Great Functional Layout W/Large Living Rm & Seperate Family Rm In Main Floor. Very Bright & Spacious! Modern Design Kitchen Combined With Large Kitchen Island & The Breakfast Area. Five Spacious Bedrooms Upstairs. Decent Sized Master Ensuite W/ Walk-In Closet. Hardwood Floor Thru-Out. Newly Upgd Walkout Finished Bsmt W/ Sliding Door Entrance & Brand New Vinyl Floor & Huge Open Entertaining Area. Professional Interlock Backyard Near Ravine Provides Great Privacy & Comfortness. Too Many More Details Waiting For Your Discovery! Close To All Amenities: YRT, Parks, Supermarkets, Banks, All Popular Restaurants, Shopping Plaza, Go Station and So Much More! Top Ranking High School Zone: Moraine Hills P/S & Richmond Hill H/S. Really Can't Miss It!! (id:55499)
Real One Realty Inc.
107 Church Street S
Richmond Hill (Crosby), Ontario
Prime Location in the Heart of Richmond Hill Along Yonge St. Beautiful Detached Home with 5 Bedrooms. 50' x 205' Regular Lot with Walk-out Deck & Large Backyard. Victoria Style with Large Covered Porch. Hardwood Flooring Throughout. Main Floor Pot Lights. Large Open Concept Kitchen with Quartz Counter Top, Backsplash & S/S Appl. Long Driveway can park 4 Cars. Steps To Yonge St Public Transit - Viva to Finch Subway Station. Close to Shopping Plaza, Supermarket & Library, Mins to Go Train Station... (id:55499)
Homelife Landmark Rh Realty
Master's Trust Realty Inc.
37 Witherspoon Way
King (Nobleton), Ontario
If you've been waiting for that perfect family home, this is it! It's one of those homes that doesn't come up often, especially in one of Nobleton's coveted neighbourhoods. Nestled on an expansive 3/4 acre pie shaped lot, at the end of a quiet cul-de-sac, this executive 4 bedroom, 4 bathroom residence offers the perfect blend of elegance, comfort and privacy. Step through the front door and be welcomed by 9-foot ceilings on the main floor and a breathtaking 18-foot vaulted ceiling in the open-to-above living room, creating a sense of grandeur. A private main floor office adds both functionality and versatility to your everyday lifestyle. Entertain in style in the formal dining room or relax in the cozy family room with a gas fireplace and custom built-ins. The oversized chefs kitchen is thoughtfully designed featuring high end appliances, abundant counter space and large centre island, overlooking the landscaped private backyard through the oversized sliding doors. The second level, the primary bedroom offers a peaceful retreat with a 5 piece ensuite and walk in closet. The second and third bedrooms share the main bathroom, with the fourth bedroom having its own 4 piece ensuite. Step outside to your private, beautifully manicured backyard oasis, the ultimate hangout spot! Spend summer days lounging by the inground saltwater pool with a waterfall, relax in the hot tub, or entertain in the peaceful, professionally landscaped backyard, complete with a charming cabana for added comfort and convenience. This home also offers a 3 car garage with high ceilings, and a separate entrance to the basement. Don't miss your chance to own this exceptional property! (id:55499)
RE/MAX Hallmark Realty Ltd.
2706 - 5 Buttermill Avenue
Vaughan (Vaughan Corporate Centre), Ontario
Welcome to Transit City 2 Where Convenience Meets Lifestyle! Step into the first phase of Vaughans visionary master-planned community Transit City 2, ideally located in the heart of it all. This vibrant development is designed for ultimate walkability and seamless city Square, Vaughan Mills, and a lineup of big box stores including Walmart, Costco, Winners, and Indigo. Craving a night out? You're spoiled for choice with nearby entertainment and dining hot spots catch a movie at IMAX, enjoy a night at Dave & Busters, or dine at favourites like Earls, La Paloma, The Burgers Priest, and so many more. And the best part? The TTC Subway Station is right at your doorstep, connecting you directly to downtown Toronto and beyond in no time. (id:55499)
Homelife/romano Realty Ltd.
245 Alsace Road
Richmond Hill (Crosby), Ontario
For you: 4 large bedrooms house + 2 huge bed rooms, professionally renovated top to bottom, every thing brand new, high efficiency furnace, hot water tank, doors, floors, bathroom, closets, windows, kitchen, paint, pot lights. soffit and facia and down spot a year old, too many to mention here. must be seen. semi-detached bungalow, very quiet street, . , roof shingles 5 years, new electrical wiring and panel, sump pump,, its move-in ready. spacious main level with large window for natural light and a thoughtful layout. The lower-level with finished with two bedrooms, second kitchen, separate entrance, perfect for extended living or potential rental income, Top ranking schools, Appliances not included, Fenced back yard, near shopping, Walmart, home depot, restaurants, 5 minutes to hwy 404,hot water tank owned. Offer will be reviewed Friday may 9 at 3 pm (id:55499)
Homelife/bayview Realty Inc.
54 Embassy Drive
Vaughan (East Woodbridge), Ontario
Welcome to this beautifully maintained detached home located in the sought after area of Woodbridge. This stunning property boasts a multitude of upgrades, Starting with the newly installed front door and garage doors, eavestrough and siding. See list of updates in inclusions. Step inside and you'll immediately notice the attention to detail, with ceramic flooring and spacious hallways leading to the fully renovated kitchen. The kitchen is a chef's dream featuring granite countertops, floor-to-ceiling white cabinets and pot lighting. The granite backsplash and ceramic floors add a touch of elegance to this space. With plenty of natural light and a walkout to the deck and fully fenced yard, this kitchen is the heart of the home. and with a tankless water heater, you'll never have to worry about running out of water. The upgrades continue throughout the rest of the house with newer windows and California Shutters adding both style and functionality. The cast iron railings, high baseboards and crown moulding are just a few of the many custom details that make this home stand out. the basement has been fully finished and features a recreations room complete with a cozy gas fireplace. There's also a cold cellar for all your storage needs. and with a three-piece bathroom, this space offers endless possibilities. Step outside and you'll be greeted by a beautifully landscaped front yard with an irrigation system, and aggregated concrete driveway. The double car garage has an indoor entrance for added convenience and a large loft for added storage. Don't miss your chance to own this stunning home in on e of Woodbridge's most desirable locations. (id:55499)
Ipro Realty Ltd.
12 York Downs Boulevard
Markham (Angus Glen), Ontario
Modern-style detached home built one year ago by Minto in the prestigious Angus Glen. Open concept, excellent layout. 9' ceilings on 1st & 2nd floor, hardwood floor throughout. Lights pour into the gorgeous dining room from the tall windows, with pot lights and a designer chandelier adding a cheerful atmosphere. The large kitchen with a centre island and quartz counter is a chef's dream. The beautiful family room transitions seamlessly to the kitchen and the breakfast area, perfect for family gatherings. Four good size bedrooms. The luxury primary bedroom has a lavish 5-pc Ensuite/designer chandelier/sitting area. Upgraded stairs with iron rails. Two car garage with remote and opener. Top ranked Pierre Elliott Trudeau High School district. Close to golf course/HWY 404/HWY 7/T&T Super Market/fine restaurants/Markville Mall/downtown Markham/community centre/Pierre Elliott Trudeau High School. (id:55499)
Right At Home Realty
47 Mckay Avenue
New Tecumseth (Tottenham), Ontario
Stunning 4-Bedroom Detached Home in Growing Tottenham! Welcome to this beautiful 4-bedroom, 3-bathroom detached brick home in the thriving community of Tottenham! With 2,436 sq ft of move-in ready living space, this home offers modern elegance and countless upgrades. Key Features: 9' Ceilings & Pot Lights - Bright and spacious feel throughout, Oak Hardwood Flooring - Seamless flow from room to room, Oak Staircase with Custom Iron Pickets - A touch of luxury, Open-Concept Kitchen - Large island with breakfast bar & stainless steel appliances, Walkout to Backyard - Beautiful deck for outdoor entertaining, Cozy Family Room - Gas fireplace with stunning marble inlay, Spacious Master Suite - Walk-in closet & ensuite bath. Additional Upgrades: RainSoft Water Softener - Quality water for your family, New Tile Flooring - Kitchen, foyer, and laundry room, Child-Friendly Street - Safe and welcoming neighborhood. Too many upgrades to list --seeing is believing! Don't miss out on this incredible opportunity. (id:55499)
Homelife/miracle Realty Ltd
810 - 1350 Ellesmere Road N
Toronto (Bendale), Ontario
Brand new Condo with a huge balcony. This is an excellent opportunity to rent a brand-new 2-bedroom, 2-bathroom condo at Elle Condominium, a luxury residence located at Brimley & Ellesmere Rd, just steps from Scarborough Town Centre and a grocery store. The unit features a mid-high floor with a beautiful south-facing view and a walkout to a private balcony. Included with the unit is 1 parking spot, and residents can enjoy a range of modern amenities, including concierge service, a pet wash station, lounge areas, a fully-equipped gym, a party room, and visitor parking. With Scarborough Town Centre and public transit just a short walk away, this is a perfect location for convenience and comfort. (id:55499)
Century 21 Atria Realty Inc.
24 Auckland Drive
Whitby, Ontario
Welcome to 24 Auckland Dr, a beautifully designed home built by Arista Homes in December 2020, offering over 3,195 sq. ft. of living space (2,325 sq. ft. on the main and second floor + 870 sq. ft. legal basement apartment). This 4+2 bedroom, 5-bathroom home boasts a thoughtfully designed layout and numerous upgrades that elevate its elegance and functionality. As you step inside through the custom high-entry door, you'll be greeted by an open and airy feel, enhanced by 9 ceilings on both the main and second floors and a 10 raised coffered ceiling in the master bedroom. The main floor showcases stained oak hardwood flooring, a natural oak staircase, and an upgraded kitchen with extended upper cabinets and premium finishes. The upgraded interior trim and elegant details throughout the home add a touch of sophistication. The second floor features 4 spacious bedrooms, including two master suites with private ensuites, while all bedrooms enjoy direct washroom access and 2nd floor laundry for ultimate convenience. Adding incredible value, this home includes a newly built, legal basement apartment with 2 bedrooms, a full washroom, a kitchen, a living and dining area, and a separate entrance. The unit is currently rented for $1,750/month, with tenants who can either stay or vacate, providing excellent flexibility for buyers. Enjoy outdoor living in the fully fenced backyard, offering a perfect space for summer relaxation and entertainment. (id:55499)
Royal LePage Terrequity Realty
53 Pine Ridge Drive
Toronto (Cliffcrest), Ontario
Absolutely Extraordinary - Rare opportunity to own a 100' Front by 286.41' deep parcel of land that has been passed down from generation to generation and is located in the sought after, family oriented community of Cliffcrest community, within the prestigious South Scarborough Bluffs. Owning this truly unparalleled property is a once in a lifetime treasure that should not be missed! Opportunity knocks, rebuild or expand this charming 1.5 story home is your choice. Overlooking a lush Ravine, this private resort-style residence offers the ultimate in privacy. The entire home has been renovated in 2024. In addition, this is a great opportunity to build your dream home on a prime 100' wide by 284.41' deep parcel of land that borders the Ravine. You May Severance to build multiple Residences in the future, making it a great investment. This stunning land offers endless possibilities! (id:55499)
RE/MAX Atrium Home Realty
24 Blackwater Crescent
Toronto (Malvern), Ontario
Unlock the Potential. A Rare Investment Opportunity! This is your chance to own a property with incredible possibilities located on a quiet street. While this 3 bedroom home is in need of renovations and upgrades, it offers a blank canvas for your vision and creativity. Whether you're an investor looking for your next project, a seasoned renovator, or a buyer eager to build sweat equity, this home is waiting to be transformed. (id:55499)
Royal LePage Connect Realty
Lp11 - 2466 Eglinton Avenue E
Toronto (Eglinton East), Ontario
Open Concept Lr/Dr With California Shutters. Spacious Light-Filled Den With North View. Updated Kitchen With Modern Cabinetry, Breakfast Bar, Stainless Steel Fridge, Stove & Dishwasher. Two Full Bathrooms with Double Sinks. Walk To Kennedy Subway, G.O. Station & Shopping/Restaurants (id:55499)
Royal LePage Associates Realty

