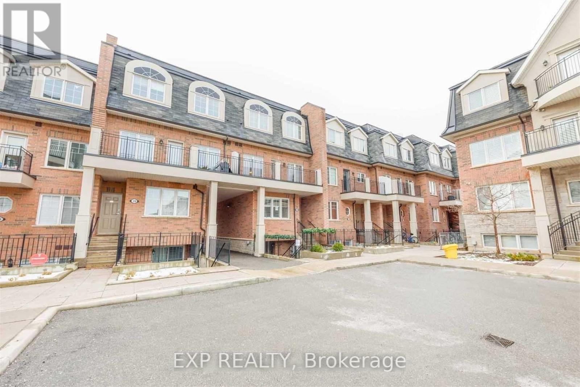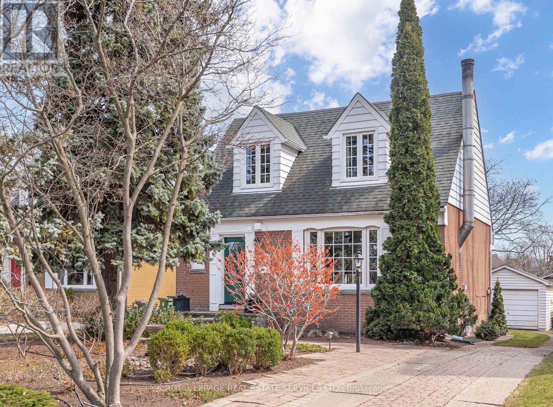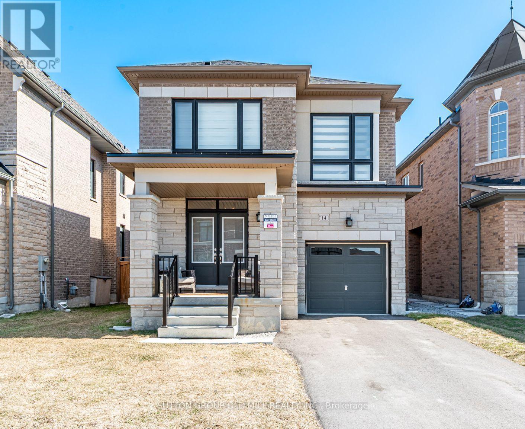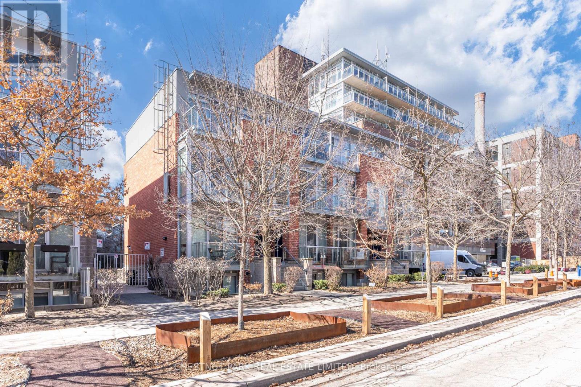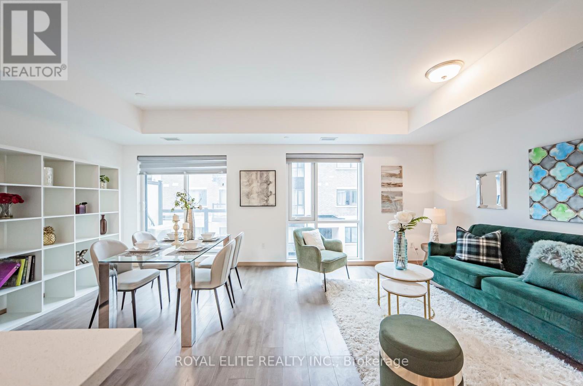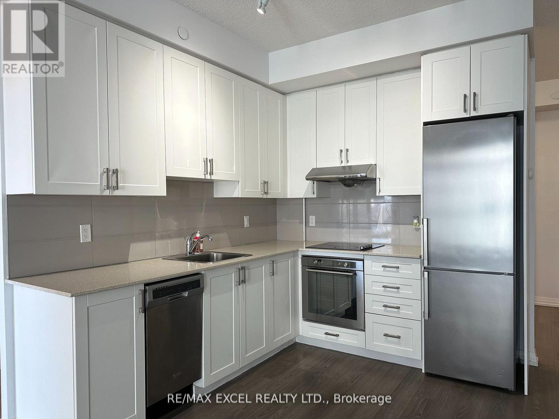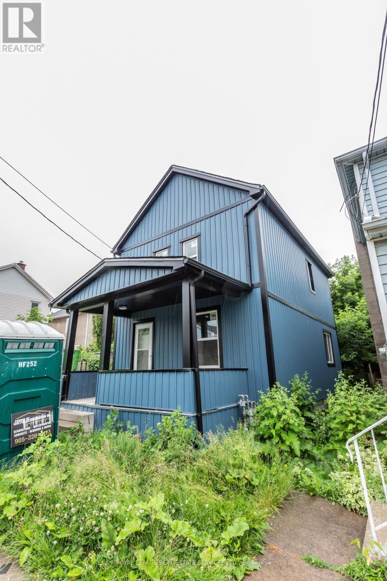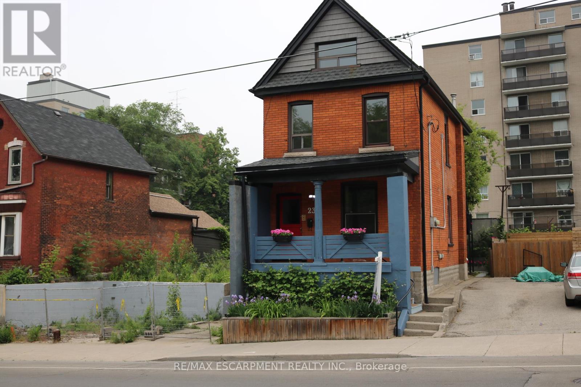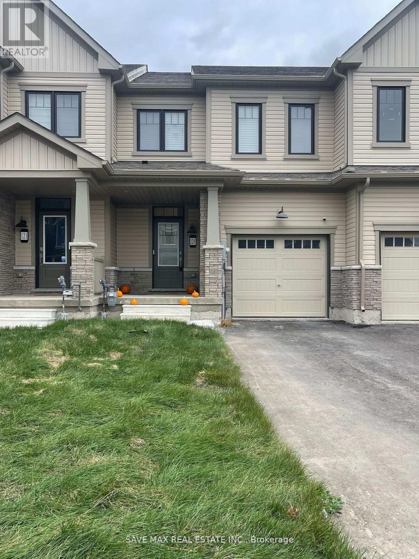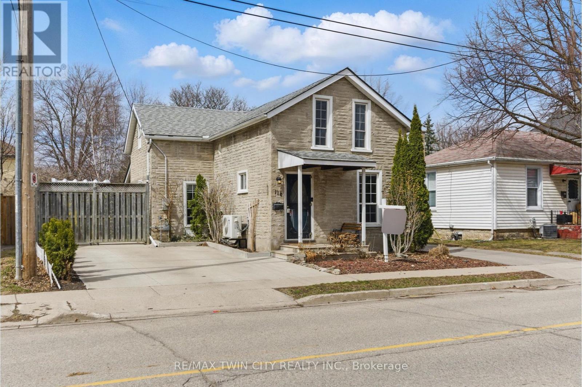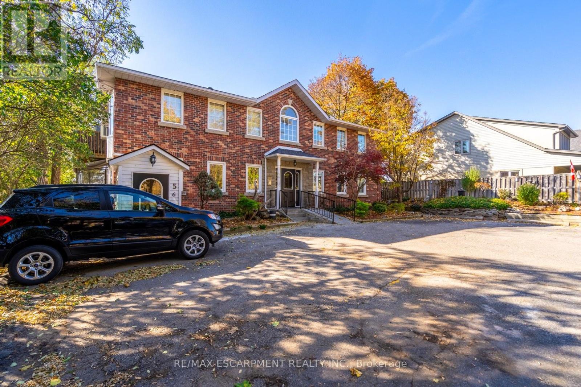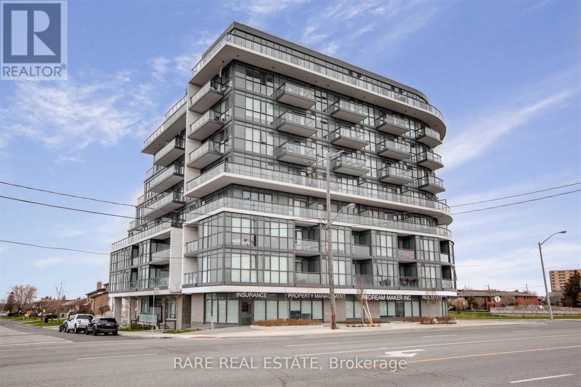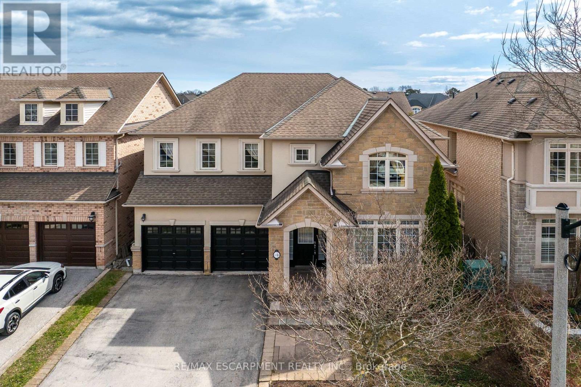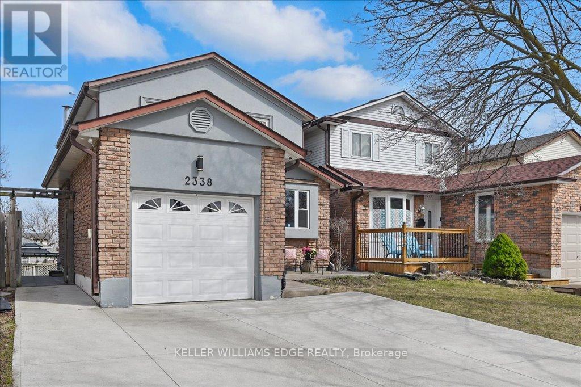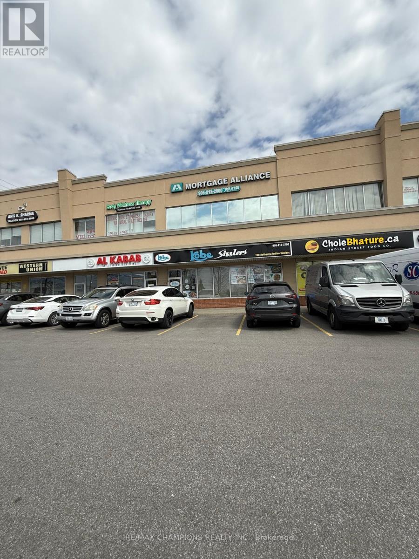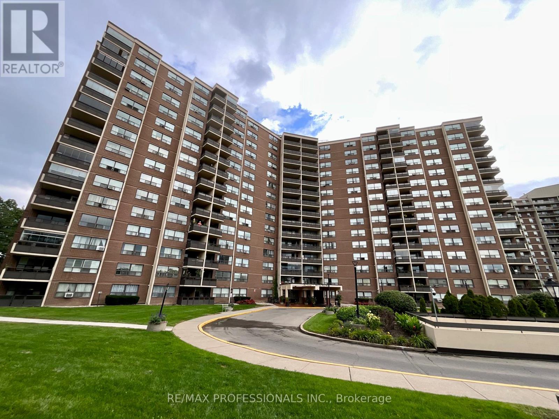42-02 - 2420 Baronwood Drive
Oakville (1019 - Wm Westmount), Ontario
Motivated Seller! Must sell now, Bright & Spacious 2 Bedroom 3 Washroom Condo Townhouse!!Laminate Floor In Combined Living/Dining Room & W/O To Balcony!!Ceramic Floor In The Kitchen W/S/S Appliances & Granite Counter Top!!Laminate In The Master And 2nd Bedroom!!Upgraded Ensuite Washroom In Master W/His & Her Closet!!Ensuite Laundry!!1 Parking Space W/1 Parking Spot!!Open Terrace W/Natural Gas Connection For Bbq W/Utility Room!!Close To Highway, Plaza, Bus Transit, Hospital, And Schools!! (id:55499)
Exp Realty
3398 Guildwood Drive
Burlington (Roseland), Ontario
A truly special offering in Burlingtons prestigious Roseland neighbourhood, nestled within the sought-after Tuck School District. This home has been thoughtfully renovated, blending timeless mid-century architectural charm with the clean lines and upscale finishes of contemporary design. Step inside to discover a completely transformed interior where every detail has been carefully curated. The chef-inspired kitchen features sleek Caesarstone quartz countertops, high end Jenn-Air appliances and rich wood cabinetry, marrying function and form. The living and dining areas are open, bright, and airy - ideal for entertaining or relaxed family living. Upstairs, youll find three well-appointed bedrooms. The primary features full wall-to-wall custom closet cabinetry, offering plenty of organized storage. The two additional bedrooms are both generously sized and include large closets. The renovated main bathroom features a sleek wall-mounted double vanity, a tall storage cabinet, and a large walk-in shower with a built-in bench. A spacious linen closet completes the upper level, providing convenient and practical storage. One of the standout features of this home is the sunroom, which has been fully converted into a four-season living space. With heated floors, a dedicated heat pump, and air conditioning, it offers year-round comfort and versatility - whether as a home office, lounge, or reading retreat. The home also includes a finished lower level with a spacious family room, thoughtful kids playroom, large mudroom/laundry room (with walk-up access to the backyard) and second modern bathroom, offering additional living space for the whole family. Outdoors, enjoy a beautifully landscaped backyard complete with a private hot tub oasis and multiple zones for relaxation or entertaining and two large storage sheds. With its unbeatable location, high-end upgrades, and preserved character this home offers the best of Burlington living in one of the citys most desirable enclaves. (id:55499)
Century 21 Miller Real Estate Ltd.
2171 Lakeshore Road
Burlington (Brant), Ontario
Welcome to this stunning 4-bedroom, 3-bathroom custom-built home located in one of Burlington's most desirable neighborhoods. Just a short walk to the lake, this home offers beautiful lake views and a bright, spacious layout designed for modern living. Step inside to a grand front foyer and living room with soaring two-story vaulted ceilings. The open-concept main floor features oak hardwood flooring and 9-foot ceilings throughout, creating an elegant and airy feel. The chef-inspired kitchen boasts high-end finishes, a breakfast area, and direct access to a large patio and a professionally landscaped backyard stretching 177 feet perfect for outdoor dining and entertaining. Enjoy your own private retreat in the basement, which includes a recreation area, exercise room, and a full bathroom. Please note: the basement apartment is not included and will be occupied by the landlord. This home offers the perfect mix of luxury, comfort, and location. Move in, relax, and enjoy everything downtown Burlington has to offer! Can Be Leased With All Furniture If Needed. (id:55499)
Right At Home Realty
146 Ennerdale Road
Toronto (Caledonia-Fairbank), Ontario
There's no match for this detached! With gorgeous updates throughout, basement income possibilities, garden suite eligibility and a rear garage, this 3-bedroom beauty checks all the boxes. It's spacious from the jump with proper foyer, open-concept living/dining rooms and a drool worthy reno'd eat-in kitchen. Storage galore with closets in each bedroom, and huge windows to fill every room with sunshine and good vibes. Endless options with this sky-high, separate entrance basement (seriously high ceilings): AirbNb perfection, in-laws, income, or the best entertaining rec room. A built-in kitchenette, beautiful 3-piece washroom, bright windows and an ideal shared laundry set-up make it ready for anything. Start and end your days in the west-facing backyard complete with grapevine covered trellis, grassy yard and room for a vegetable garden. The rear covered porch extends your living space and is the perfect spot for morning coffee or evening sunset BBQs. Rare garage (with workshop/storage room) offers parking for 1 car plus additional second space outside. Garden suite eligible (see available report). Located in the heart of Caledonia-Fairbank, you're literally steps to everything: transit and future Eglinton LRT (rumour has it opening this Sept!) & Caledonia GO, schools, trails, playground/splashpad, groceries, library, shops on St. Clair and Allen Expressway. (id:55499)
Royal LePage Signature Realty
86 - 4620 Guildwood Way
Mississauga (Hurontario), Ontario
Great opportunity for a first time buyer or investor. Fantastic location. Walking distance to shopping center, park, schools and public transit. This is a very cute cozy One bedroom Stacked Condo Townhouse, an open concept Living/Kitchen with an enclosed patio on the inside court, away from the traffic. (id:55499)
International Realty Firm
2375 Ennerdale Road
Oakville (1015 - Ro River Oaks), Ontario
Location Location Location! Stunning sun filled Carriage Style home located on one of the most desired streets in the sought after community of River Oaks. With over 3000 sq feet of living, this property compliments a perfect blend of contemporary living and timeless finishes. Open concept main floor boasts a generous foyer, powder room, living room, and gorgeous 2 sided stacked stone fireplace separating the family room and dining room. Finished in hardwood throughout, no surface has been left untouched including pot lights and California shutters. Enter the fully renovated Chef inspired kitchen designed by Ramsin Khachi complete with stainless steel appliances, Cambria quartz counters, breakfast bar, and plenty of pantry space. Truly an Entertainers dream with a walk out to a private backyard and double car garage. Retreat in the designer finished primary bedroom complete with walk in closet and gorgeous 5 piece ensuite oasis. Further second floor features also include 2 additional generous sized bedrooms, 4 piece bath, and laundry room. Fully finished carpet free lower level is complete with large recreation room, new wet bar, bedroom with 3 piece ensuite and storage room. Notable upgrades include new washer and dryer (2025), in ground sprinkler system, exterior pot lights, and patterned concrete. Come see what pride of ownership is all about. Turn key and ready to move in. Family friendly and tight knit community. This property won't last long. Close to all ammenties including shopping, restaurants, miles of trails, parks, schools and quick access to the 403, QEW, and 407 highways. (id:55499)
RE/MAX Escarpment Realty Inc.
43 Bethnal Avenue
Toronto (Stonegate-Queensway), Ontario
Sunny Sunnylea! Welcome to this cherished family home tucked away on a quiet cul-de-sac in one of the west end's most sought-after neighbourhoods. From the moment you arrive, you'll feel the inviting charm and cozy interior that make this house feel like home. Originally a three-bedroom layout, this home was thoughtfully reconfigured to create an open-concept kitchen and dining area on the main floor, perfect for modern living and entertaining. The kitchen offers ample cabinetry and counter space, seamlessly flowing into a bright, sun-filled dining area -perfect for hosting memorable meals with family and friends. Step through sliding glass doors to a private, south-facing deck that overlooks an enchanting backyard with interlocking brick pathways, vibrant perennial gardens, and a tranquil pond-your own slice of outdoor serenity. The cozy living room features a large picture window framing the beautifully landscaped front garden, dotted with lovely trees and blooming flowers- a peaceful view all year round. Upstairs, you'll find two generously sized bedrooms and a renovated, spa-inspired bathroom offering comfort and style. The finished lower level adds fantastic versatility, featuring a spacious family room, two-piece bath, bookcases, ample storage, and plenty of closet space. Ideal for families, located just steps to a great school, playgrounds, and green spaces. Enjoy the convenience of nearby lakefront trails, TTC access, major highways, local grocers, boutiques, and the vibrant restaurants and pubs of The Kingsway. Don't miss your chance! Come see it today. You'll be glad you did! (id:55499)
Royal LePage Real Estate Services Ltd.
408 - 481 Rupert Avenue
Whitchurch-Stouffville (Stouffville), Ontario
Spacious And Bright Condo Right In The Heart Of Stouffville. 1048Sqft. Beautiful Boutique Building. Unit Features Large Kitchen W/ Granite Counters, Upgraded Cabinets, Marble Backsplash. Custom Built-Ins In Living Room W/ Fireplace. Pot Lights Throughout. Large Private Den. Side By Side Parking Right At The Front Entrance. EXTRAS : S/S Fridge, S/S Stove, S/S Dishwasher, S/S Micro/Fan, Washer And Dryer. Amenities Include: Gym, Indoor Pool, Party Room, Media Room. Lots Of Visitor Parking. (id:55499)
RE/MAX Prime Properties - Unique Group
RE/MAX Prime Properties
145 Tennant Circle
Vaughan (Vellore Village), Ontario
Brand new 4 bedroom semi-detached townhouse in beautiful Vaughan, steps away from department stores, restaurants, shops and Canada's Wonderland. This bright & clean (never lived-in) townhouse features a large modern kitchen with stainless steel appliances, laundry room with washer/dryer and wash basin and a massive great room/living/dining area with private balcony. Large primary bedroom with walk-in closet, private 4 piece ensuite bath. 2nd bedroom features private balcony and 4pc bathroom. 3rd bedroom with bright windows and large closet. Main floor 4th bedroom with ensuite bathroom is perfect for an at-home office or in-law suite. Deep garage and long driveway offers ample parking. Unfinished basement included. Central vacuum installed! Check out the interactive 3d virtual tour linked with the listing. Book yourappointment today as it's sure to rent out quickly! (id:55499)
Right At Home Realty
Ph14 - 55 Austin Drive
Markham (Markville), Ontario
Welcome to Your Penthouse Suite at 55 Austin Drive, Markham! Step into this bright penthouse unit, offering a large one-bedroom + den, ideal for working from home or accommodating guests. Enjoy a sun-filled living area and a functional kitchen that's perfect for those who love to cook and entertain. A cozy solarium provides additional space for relaxing or setting up a reading nook, and the in-suite laundry room adds everyday convenience. This well-maintained building is loaded with amenities to elevate your lifestyle including an indoor pool, exercise room, library, card and billiards rooms, tennis court, BBQ area, and 24/7 security. There's also ample visitor parking, both above and underground. Situated in a prime Markham location, you're just a short walk to Centennial GO Station, Markville Mall, Walmart, public transit, and the Centennial Community Centre. Comes complete with one owner-occupied parking spot and a large private locker for extra storage. This is penthouse living with comfort, convenience, and community all in one! (id:55499)
Royal LePage Your Community Realty
14 Canard Drive
Vaughan (Kleinburg), Ontario
Welcome to 14 Canard Drive in Kleinburg. A modern luxury home in a prime location! Situated in the prestigious Kleinburg community, this stunning 3-year-old home offers the perfect blend of modern design, elegance, and everyday convenience. With Highway 427 just minutes away, commuting is effortless, while the newly opened Longo's Plaza featuring Longo's, Shoppers Drug Mart, TD Bank, McDonalds, LCBO, and more puts everyday essentials within easy reach. Families will love being just two blocks from top-rated public and Catholic schools, steps from beautiful parks, and only 20 minutes from Vaughan Mills Mall for premier shopping and entertainment. A move-in-ready modern home 2,400 sq. ft. of beautifully designed living space on a 38' x 101' wide lot. Stunning open-concept kitchen with a 9-ft extended island perfect for entertaining! High-end appliances, including a gas stove for gourmet cooking Backyard BBQ gas hookup ideal for hosting summer get-togethers. Side entrance to the basement for added flexibility and future potential for extra living space in the basement. The 4 spacious bedrooms & 4 modern bathrooms are designed for comfort and style. In addition to the 5-piece ensuite bathroom in the Primary Bedroom, the generously sized second bedroom also complete with its own sleek 4-piece ensuite bathroom, ideal for a guest suite, teen's room, or private office with amenities. A built-in single-car garage with extended driveway offers direct access to a functional mudroom that is steps away from the kitchen, making grocery drop-offs and everyday comings and goings effortless. This home is more than just a place to live, its a lifestyle upgrade in one of Vaughans most desirable neighbourhoods. The 200-amp electrical panel offers dependable power for all your household needs. Whether you're entertaining in the gourmet kitchen, enjoying the nearby parks and schools, or taking advantage of the prime location, 14 Canard Drive is a home that truly has it all. (id:55499)
Sutton Group Old Mill Realty Inc.
92 Russell Snider Drive
King (Nobleton), Ontario
Beautifully updated lease opportunity in the heart of Nobleton offering nearly 3,000 sq ft of above-grade living space. This spacious home features 4 bedrooms and 3 bathrooms, highlighted by rich hardwood flooring and large windows that flood the home with natural light. Step out onto your oversized deck and enjoy the privacy of a mature, tree-lined backyard on over half an acre. freshly painted throughout, large 3-car garage, this home is ready for your immediate enjoyment. (id:55499)
The Agency
406 - 630 Queen Street E
Toronto (South Riverdale), Ontario
This is your opportunity for boutique condo living in Riverside! Unit 406 is a bright and airy one bedroom unit with a proper entryway, front hall closet, hardwood floors throughout, soaring concrete ceilings and a wide uncovered balcony spanning the width of the unit creating and open feel with unobstructed views of Joel Weeks Park. Great living room space with a TV nook and built-in speaker system. The spacious kitchen features a large island with a breakfast bar and additional storage. The bedroom conformably fits a queen size bed and has been upgraded with custom closet organizers. One locker is included and conveniently located on the second floor of the building. Riverside is filled with excellent bakeries, cafes and restaurants including Blackbird Bakery across the street, Dark Horse Espresso Bar and the White Lily Diner. Some of the top fitness studios just blocks away such as Studio Lagree and Rise Cycle. Excellent transportation options with the Queen Streetcar right at your door step, quick DVP access, or hop on your bike to zip around the city. Dont miss this sweet and stylish unit! (id:55499)
Bosley Real Estate Ltd.
1962 Bowler Drive
Pickering (Liverpool), Ontario
This is the one you've been waiting for! This stunning freehold (*yes, no monthly fees!) townhome has it all and more. Step inside and be immediately wowed by a space that's as stylish as it is welcoming. The modern open-concept kitchen is a chef's dream, featuring top-tier stainless steel appliances, sleek quartz countertops, a generous dining area, and walkout access to a private backyard. The sunken living room with high ceilings and a charming brick fireplace offers a cozy living space. Plus, a convenient main floor powder room and a side entrance. Upstairs, the oversized primary bedroom is flooded with natural light and has large closets. Two more spacious bedrooms are sunlight-driven with plenty of closet space. The large, versatile den can double as a fourth bedroom or home office and even features its own private balcony retreat. The updated 4-piece bathroom features a jacuzzi-style tub. Need more space? The large, fully finished basement extends your living space, offering a recreation room, a separate laundry area, and tons of storage. This property includes a wide driveway and an attached garage. Nestled in an unbeatable Glendale neighborhood, this home is just steps from top-rated schools, parks, shops, and restaurants, with easy access to the 401 and GO Station. Thousands spent in recent upgrades/stylish finishes; full list of upgrades attached to listing. This isn't just a home, its the lifestyle you've been dreaming of. Act fast - This one wont last! (id:55499)
Keller Williams Advantage Realty
4 - 42 Boston Avenue
Toronto (South Riverdale), Ontario
The patio of your dreams! Live in style at the Printing Factory Lofts in this beautiful 1 bedroom, 1 bathroom townhouse condo with your own private 250 sqft west-facing terrace! Situated on the quiet side of the building away from the street, this thoughtfully designed home is ideal for entertaining with an open-concept living area overlooking the spacious sun-drenched terrace. Prepare a gourmet meal in the modern kitchen with full-size stainless steel appliances, granite counters and ample storage, or host summer BBQs on the terrace. The private bedroom features double closets and a lovely east-facing window. Wide plank oak hardwood floors throughout provide elegance and warmth. Enjoy the privacy and convenience of a private entrance off of the courtyard and the security of the concierge at 201 Carlaw. Located in vibrant and highly desirable Leslieville, you are mere steps to trendy restaurants, coffee shops, boutiques, TTC and parks, with easy access to downtown, the Beaches, Lake Shore and the DVP. 1 parking & locker included! (id:55499)
Chestnut Park Real Estate Limited
B308 - 50 Morecambe Gate
Toronto (L'amoreaux), Ontario
Modern Stacked Townhomes with Luxury Style. Enjoy a spacious open-concept kitchen equipped with sleek stainless steel appliances and elegant quartz countertops. The 9-foot ceilings, paired with floor-to-ceiling windows, invite an abundance of natural light, creating a bright and welcoming atmosphere. The private balconies are perfect for enjoying peaceful moments. $$ upgrades! Just steps away from TTC, parks, schools, and Highways 404 & 401, you'll have easy access to the best of Toronto. Nearby amenities include a variety of stores, restaurants, Bridlewood Mall, daycares, Seneca College, Fairview Mall, and Pacific Mall, ensuring all your needs are met. This is truly the perfect home to raise a family, combining modern luxury with everyday convenience. (id:55499)
Royal Elite Realty Inc.
Homeart Realty Services Inc.
1002 - 55 Ann O'reilly Road
Toronto (Henry Farm), Ontario
Tridels master-planned luxury community, Alto @ Atria (Sheppard & Hwy 404). Spacious 1+Den (separate room, ideal for a home office) with parking and balcony. Features 9 ceilings, floor-to-ceiling windows, an open-concept gourmet kitchen with granite countertops and stainless steel appliances, and a bright living area with balcony access. The master bedroom includes a walk-in closet, with laminate flooring throughout. Conveniently located minutes from Don Mills Subway, Fairview Mall, GO Station, and Hwy 404/401. (id:55499)
RE/MAX Excel Realty Ltd.
820 - 158 Front Street E
Toronto (Waterfront Communities), Ontario
Welcome to St. Lawrence condos. This beautiful 1-bedroom condo with a den is the perfect rental for those seeking a modern and convenient urban lifestyle. Located in the heart of downtown,this spacious and bright unit offers the ideal combination of comfort and functionality. Theden can be used as another bedroom, home office, additional storage, or a cozy reading nook,making it suitable for various needs. The building offers exceptional amenities designed to enhance your living experience. You'll have access to a 24-hour concierge, ensuring that your needs are always met, no matter the time of day. Enjoy the sunny days by taking a dip in the rooftop outdoor pool or lounging on the sundeck with breathtaking city views. For fitness enthusiasts, the two-floor gym offers plenty of space and equipment, while the yoga studio provides a serene place to relax and unwind. Entertain friends and family in the stylish party room, or let out-of-town guests enjoy their stay in the guest suites. A pet spa is available for your furry companions, and the on-site theatre is perfect for movie nights or special events.This condo is ideally situated with easy access to public transit, restaurants,highways, and entertainment venues, including nearby theatres. Whether you're enjoying the vibrant city life or retreating to your comfortable, quiet home, this condo offers it all modern amenities, prime location, and a lifestyle of convenience and luxury. Don't miss the chance to make this stunning condo your next home! (id:55499)
Royal LePage Signature Realty
1505 - 39 Sherbourne Street W
Toronto (Moss Park), Ontario
Welcome To King+ Condos. Don't Miss This Fantastic 1 Bedroom Plus Den Open Layout With Gorgeous Finishes, Huge W/I Closet & Stunning West Views Not An Inch Of Wasted Space! A Heritage Building With Ultra Modern Elements. Open Concept Living. Large Bedroom With Ensuite Walk-in Closet. Spacious Den. Outstanding Views Of Downtown Toronto. Super Location That Is Steps To Historic St. Lawrence Market, Distillery District, George Brown College, Bars, Shops, Restaurants And Ttc. Oversized Locker Located Conveniently Behind Parking Space. (id:55499)
Sage Real Estate Limited
2409 - 159 Dundas Street
Toronto (Church-Yonge Corridor), Ontario
Gorgeous 1 Bedroom Corner Suite With Unobstructed Northwest Facing Views Of The City. This Stunning, Bright And Spacious Unit Includes An Extremely Functional Layout, Ensuite Laundry, Floor-To-Ceiling Windows And Custom California Closets In Both The Primary Bedroom And Front Hallway Closets. You Don't Want To Miss Out On This Meticulously Maintained Unit With Breathtaking Sunset Views! Amenities Include A Gym, Running Room, Pool, Reading Lounge, Party Room, Yoga Room And Barbecue Area. Located Minutes From Dundas Square, Ryerson, George Brown, Transit, Shopping, Restaurants And More, Everything Is Within Walking Distance With An Overall Walk Score Of 96! (id:55499)
RE/MAX Dash Realty
2602 - 763 Bay Street
Toronto (Bay Street Corridor), Ontario
The Residences Of College Park, 1+1 Corner Unit W/Wrap Around Windows & Natual Light In The Heart Of Downtown Toronto. Convenient Location For Downtown Living And Working. Direct Access To College Park Shops,24/7 Grocery, Resturants, And Subway. Minutes To Ryerson,U Of T,Hospitals,Eaton Centre, Financial & Entertainment Districts,Museums. Great Views From Private Balcony. (id:55499)
Sotheby's International Realty Canada
63 Belfast Road S
Fort Erie (337 - Crystal Beach), Ontario
Move in ready! Four year old custom built home filled with light, character & space. Walking distance to Crystal Beach, shops & restaurants. Perfect opportunity for a family home or vacation property. Fully fenced low maintenance backyard patio area. Extras: Unfinished basement with great potential for further living space. EV charge station installed (EV Charger not included). Built-in garage with interior access. Fridge, stove, washer, dryer, dishwasher, microwave, security cameras. (id:55499)
Royal LePage Meadowtowne Realty
41 Kennedy Street
Welland (768 - Welland Downtown), Ontario
Nestled near the serene Welland River Parkway, this wonderful two-story detached home stands as a testament to comfort and convenience. Boasting 2.5 bedrooms, 4pc bath, a spacious layout, and an inviting separate dining room, it beckons with a promise of warmth and possibility. A covered front porch welcomes you, while a sprawling fenced backyard offers an oasis of tranquility. Beyond its walls, this gem resides just moments away from a myriad of amenities a mere two-minute drive connects you to Walmart, Canadian Tire, Rona, and swift access to the 406. Its proximity to schools, churches, a bustling bus terminal, and the vibrant downtown further enhances its allure. (id:55499)
Berkshire Hathaway Homeservices West Realty
24 - 160 Stanley Street E
Norfolk (Simcoe), Ontario
This stunning 2-storey townhouse is a perfect style of comfort and convenience. The entire home has elegant laminate flooring and stylish light fixtures. The desirable unit offers massive living space, flooded with natural light creating a warm and inviting atmosphere. It is ideal for families or professionals seeking both space and modern design. Situated on a quiet street, this townhouse provides peace and tranquility away from the hustle of main roads. It's prime location just minutes away from school, hospital, offering easy access healthcare, education and variety of restaurants. (id:55499)
Homelife Silvercity Realty Inc.
73 Vine Street S
St. Catharines (450 - E. Chester), Ontario
This duplex presents a fantastic opportunity for both investors and home buyers. Investors can benefit from selecting their own tenants at current market rents, while home buyers can enjoy a live-and-rent setup. Each unit features separate gas and hydro meters, private laundry facilities, and is located in a highly walkable area with a Walk Score of 76. The property is situated near ongoing redevelopment projects, such as the St. Catharines General Hospital, and is within walking distance of Connaught Public School, public transit, and downtown St. Catharines.Additionally, residents will have quick access to parks like Fitzgerald, St. Patrick's, and Catherine Street Park, as well as the QEW highway. (id:55499)
Berkshire Hathaway Homeservices West Realty
235 Young Street
Hamilton (Corktown), Ontario
Welcome to this Charming Corktown duplex with incredible income potential. This all brick beautifully maintained 2.5-storey duplex is ideally situated on the border of Hamiltons vibrant Corktown and Stinson neighbourhoods. Offering over 1,647 square feet of well-designed living space, this home is a standout opportunity for investors or savvy buyers looking to live in one unit and rent the other. The main floor unit boasts a bright open-concept layout with a large living, dining and kitchen area. A spacious bedroom and a four-piece bathroom provide the perfect balance of comfort and privacy. The in-suite laundry is located on the spacious lower level for your own convenience. Upstairs, the second unit is two levels and is full of natural light! Featuring an eat-in kitchen with a cozy living room, a four-piece bathroom and in-suite laundry complete this unit. The second level offers two sunny bedrooms with generous closet space perfect for tenants or extended family. Also enjoy access to the private backyard garden oasis through the first level on this unit. This meticulously cared-for property features separate hydro meters, fresh paint throughout and a list of thoughtful updates in 2022, including new flashing, fascia, exterior doors, stair reinforcement and more. Just steps to St. Josephs Hospital, the GO Station, trails, parks, Augustas dining scene and downtown this location offers unmatched convenience for professionals and commuters alike. Whether youre looking to invest or nest, this is a property worth acting fast on! RSA. (id:55499)
RE/MAX Escarpment Realty Inc.
125 Keelson Street E
Welland (774 - Dain City), Ontario
Discover This Beautifully Crafted 3-bedroom, 3-bathroom Newly Built By Empire. Featuring A Spacious Primary Bedroom With A Luxurious 4-piece Ensuite And A Walk-in Closet, This Home Offers Comfort And Style Throughout. Enjoy The Elegance Of Hardwood Flooring On The Main Level,3 Bedroom 2.5 washroom with separate office space on 2nd floor. Very convenient for people working from home or can be used as kids study room. Entry to garage from inside the house. Walking Distance To Welland Recreation Waterway And Welland Canal. Perfect location for nature lovers. Close To All Amenities, Schools, Big Box Stores, Shopping Area & Niagara College. Short Drive To Nickel Beach, Niagara-On-The-Lake, Niagara Falls, Falls View Casino, Niagara outlet mall. The House is currently rented, you can continue with same Tenants or if you are ready to move-in , then you will get the property vacant. (id:55499)
Save Max Real Estate Inc.
242 Louise Street
Welland (773 - Lincoln/crowland), Ontario
Location, Location, Location ! This Beautiful , fully detached 4-bedroom home is in a vibrant, family- friendly community. Less than three years old , it features 2.5 bathrooms, a private driveway , a garage with interior access, and a bright open layout. The modern Kitchen Offers a large island, double sink , ceramic backsplash , and stainless steel appliances. Enjoy second - floor laundry , window coverings , and an unfinished basement with a separate entrance, storage , rough -in washroom, drain heat recovery system , and cold room. Conveniently located near schools , plazas , and highways - just 10 minutes to Niagara College Welland and 15 minutes to Brock University. Move - in ready. (id:55499)
Intercity Realty Inc.
19 Clarence Place
Kitchener, Ontario
Discover an exceptional opportunity with this meticulously updated legal non-conforming fourplex situated in a prime location. Featuring a garage, two driveways, a durable steel roof, and three separate hydro meters, this property combines convenience and durability. Each unit includes in-suite laundry, ensuring tenant comfort and convenience. Comprising two 2-bedroom units, one 1-bedroom unit, and a bachelor unit, the property is well-maintained with reliable tenants responsible for their own hydro. Enjoy the added convenience of two driveways. Ideally located in the downtown core near shopping, businesses, restaurants, and public transit, this fourplex represents a standout investment opportunity. (id:55499)
Berkshire Hathaway Homeservices West Realty
116 Wellington Street W
Cambridge, Ontario
Offering historic charm, immense square footage, and big-ticket upgrades, 116 Wellington may just be the home for you! Newly installed warm-toned vinyl plank flooring guides you through the main floor where you will find a large family room that can be utilized for dining, an office space, playroom, or even a future bedroom for the savvy buyer. The living room plus a bedroom are located in the centre of the main floor offering even more versatility for living, dining, home-office area, and more. The kitchen in the back of the home boasts great cabinet space, mosaic tile backsplash, access to the side yard, your main floor laundry with extra storage space, and a 3pc bathroom with a generous step in shower. You are sure to be impressed with the second floor of this home. Charming hardwood floors encompass this level which provides a bright and large primary bedroom with an oversized closet, as well as a second bedroom with another large closet. The 3pc bathroom is an incredible size boasting a clawfoot tub and not one, not two, but three closets! Two additional storage areas can be found in the hall, totalling over 150 sq.ft of storage space in the second floor alone! Need more space for your things? The basement offers nearly 500 sq.ft of additional space, and a steel shed offers storage with protection from the elements! There is no need to be worried about the larger ticket items in this home with a concrete driveway and side yard slab from 2016, gas furnace from 2019, energy efficient heat pump from 2021, roof from 2013, electrical panel from 2013, vinyl windows, plumbing upgrades including a new drain stack from 2024, reverse osmosis, tankless water heater, and more! With all these features and a location just a short walk from the vibrant downtown of Galt, 116 Wellington Street is a no-brainer! (id:55499)
RE/MAX Twin City Realty Inc.
81 Hamilton Street N
Hamilton (Waterdown), Ontario
Welcome to this truly incredible investment property in the heart of Waterdown. This 6-plex has been meticulously maintained and updated by the original owner. Each apartment features two good sized bedrooms, in-suite laundry, a storage room AND boasts 1,250 square feet! This building is currently generating loads of income with a potential to increase revenue by 31%!! Parking will never be an issue, as this property has space for 10 vehicles and has potential to rent more from the neighbouring property. The building practically runs itself - landscaping, snow removal and garbage removal all are done by the tenants. It doesnt get any more TURN-KEY than this! RSA. (id:55499)
RE/MAX Escarpment Realty Inc.
3903 - 36 Park Lawn Road
Toronto (Mimico), Ontario
Luxurious Professionally Interior Designed With Italian Wallpaper 2 Bedroom & 2 Bathroom Suite. Builder Model Suite. One Of The Best Floor Plan In The Building. Unobstructed Views Of Lake Ontario With Over-Sized Balcony. Quartz Stone Counter Tops, European Style Stainless Steel Appliances, Custom Master Built-In Closet. 9Ft Ceilings With All The Upgrades. (id:55499)
Homelife Superstars Real Estate Limited
89 Kingsway Crescent
Toronto (Kingsway South), Ontario
Discover this one-of-a-kind custom-built residence, offering an expansive 12,000 square feet of living space on a generous 125 by 187 ft lot on a half acre lot in the Kingsway. This eco-conscious home combines luxury with sustainability, featuring cutting-edge geothermal technology and structured insulated panels for superior energy efficiency.The open-concept design showcases soaring 9 to 10 ft ceilings and an abundance of natural light, creating an inviting atmosphere. With five spacious bedrooms and eight luxurious bathrooms across three floors, including a stunning 1,000 sq ft primary suite and three oversized bedrooms upstairs, this home is perfect for family living.The main floor is designed for modern life, featuring a contemporary kitchen, dining room, and living area, along with a full bedroom suite for guests. The lower level boasts a bright, open-concept layout with a walk-out to a lovely ground floor patio.Tucked discreetly on the side, a three-car garage adds convenience. Located in a vibrant neighborhood where families walk and bike, this home offers easy access to schools, shops, cozy coffee spots, and the picturesque Humber River Trail. Embrace the perfect blend of tranquility and community in this remarkable residence, where luxury living meets a commitment to sustainability. Dont miss your chance to own this exceptional property, designed for a healthy and balanced lifestyle. Dont miss this opportunity to see this one of a kind home. (id:55499)
Harvey Kalles Real Estate Ltd.
210 Springfield Crescent
Clearview (Stayner), Ontario
Top 5 Reasons You Will Love This Home: 1) Stunning 5-year old Alexandra Model detached home built by MacPherson Builders, offering a move- in ready space perfect for a first-time homeowner or young families 2) With an inviting curb appeal, the charming front porch and upgraded front door with side window panels welcome you into the practical foyer; from there, the bright dining room seamlessly flows into the open-concept kitchen, featuring upgraded ceiling-height cabinets, crown moulding, granite countertops, and KitchenAid black stainless-steel appliances including a gas stove 3) Gather around the cozy gas fireplace in the spacious living room or host summer barbeques in the large, fully fenced backyard while the kids and pets play 4) Upstairs, you'll find a primary bedroom with French doors, a walk-in closet, and an ensuite boasting a large walk-in shower and double vanity sinks, paired with two additional well-sized bedrooms, a conveniently located laundry room, and a 4-piece bathroom 5) Appreciate additional features such as an unfinished basement with a bathroom rough-in ready for your personal touch, a double car garage, a newly paved driveway (2024), and a central location in Stayner, just a short drive to Wasaga Beach, Collingwood, Blue Mountain, Creemore, Barrie, and more. 1,574 sq. ft. plus an unfinished basement. Age 5. Visit our website for more detailed information. (id:55499)
Faris Team Real Estate
Faris Team Real Estate Brokerage (Collingwood)
417 - 1180 King Street W
Toronto (South Parkdale), Ontario
Brand New Condo! South-Facing 2 Bedroom + Den, 2 Bathroom Suite with Stunning Views of the Lake, Park, and Sunset. A Perfect Blend of Modern Design, Comfort, and Unbeatable Location. Thoughtfully Designed by Turner Fleischer Architects with Interiors by Tomas Pearce Design, This Spacious Suite Features Approx. 790 Sq Ft of Interior Space, Soaring 10-Ft Smooth Ceilings, Floor-to-Ceiling Windows, Wide-Plank Laminate Floors, and a Sleek European-Inspired Kitchen with Integrated Full-Sized Appliances and Stylish Stone Counters. The Open-Concept Living and Dining Area Walks Out to a Private Terrace Overlooking the Future Parkette. The Primary Bedroom Features a Spa-Inspired Ensuite and Large Triple-Door Closet, While the Second Bedroom Offers Generous Space and a Nearby 4-Piece Bath. The Functional Den is Perfect for a Home Office or Large Closet. Enjoy State-of-the-Art In-Suite Water & Air Filtration Technology, Ensuite Laundry. Located Steps to Liberty Village, CNE, The Waterfront, Shops, Cafes, and Restaurants With the Streetcar Right at Your Doorstep and Easy Access to Downtowns Financial District. 18,000 Sq Ft of Indoor & Outdoor Amenities Located on the Same Level for Your Ultimate Convenience. A Rare Opportunity to Live Stylishly in One of Toronto's Most Vibrant Neighbourhoods. Unbeatable Location Steps to TTC, Parks, Shops, and Vibrant Downtown Living! This Spectacular 2 Bedroom + Den, 2 Bath Suite Offers a Perfect Blend of Modern Comfort & Urban Convenience. Be The First To Call It Home! (id:55499)
Bay Street Group Inc.
1009 - 625 The West Mall
Toronto (Eringate-Centennial-West Deane), Ontario
Spacious, open-concept condo in Etobicoke has been meticulously maintained and fully renovated, offering a modern and stylish living space with beautiful crown mouldings throughout. The kitchen features high-end stainless steel appliances, and the unit includes a fully enclosed balcony, 1 parking space, and 1 locker for added convenience. Located just minutes from Highway 427, 401, and the Gardiner/QEW, this condo offers easy access to major highways, schools, parks, trails, and Sherway Gardens Mall for shopping and dining. Don't miss the opportunity to own this stunning unit in a prime location (id:55499)
RE/MAX West Realty Inc.
Keller Williams Legacies Realty
305 - 4208 Dundas Street W
Toronto (Edenbridge-Humber Valley), Ontario
Step into this beautifully designed 1 Bedroom + Den suite in the sought-after K2 by the River development. Offering 713 sq ft of thoughtfully laid-out interior space and a spacious 134 sqft east-facing balcony, this home is bathed in morning sunlight, perfect for early risers or those who enjoy bright, airy living spaces. A second bathroom means your guests are not using yours! Also comes with a parking spot. The den is generously sized and can easily function as a second bedroom, home office, or guest space ideal for professionals or small families looking for flexibility without compromise. Situated in a residence that radiates modern luxury, you'll enjoy exclusive access to elegant common areas and the convenience of a full-time concierge. The buildings atmosphere is one of elevated comfort and contemporary design, catering to those who value both style and service.Daily living is made easy with a grocery store located right in the building, and you're just steps away from a variety of shops, cafes, and local amenities. Plus, the Royal York Subway Station is nearby, connecting you effortlessly to downtown Toronto and beyond.Whether you're enjoying coffee on the balcony, working from your spacious den, or entertaining in your open-concept living space, this condo offers a seamless blend of comfort, convenience, and refined urban living. (id:55499)
Forest Hill Real Estate Inc.
2201 - 430 Square One Drive
Mississauga (City Centre), Ontario
Welcome to Avia your new home in the heart of the city! Be the first to live in this brand-new, never-lived-in one-bedroom suite.This charming one-bedroom condo offers a cozy and comfortable living space with all the essential amenities you need. Situated on the 22nd floor, this condo boasts breathtaking views. The open-concept design creates a seamless flow between the living, dining, and kitchen areas, providing a warm and inviting atmosphere for both relaxation and hosting friends. The kitchen features sleek stainless-steel appliances, including a fridge, stove, dishwasher, and microwave. Step out onto the balcony and enjoy the fresh air while taking in the beautiful cityscape. Enjoy easy access to Highways 401, 403, and QEW, the Mississauga Bus Terminal, Sheridan College, and Mohawk College. You're also surrounded by restaurants, bars, and Celebration Square for endless entertainment options. Building amenities include a fitness center, party room, media room, outdoor patio, 24-hour concierge, and more. Whether you're starting your day with a cup of coffee or unwinding after a long day, this space offers a peaceful retreat. Nestled in a desirable neighborhood, you'll find all the amenities you need within reach. Included with the condo is one parking spot and a locker, providing ample storage options for your belongings. The rent includes High Speed Internet, making budgeting simple and straightforward. (id:55499)
Homelife/miracle Realty Ltd
611 - 16 Mcadam Avenue
Toronto (Yorkdale-Glen Park), Ontario
Boutique Condo Living And Only A 2 Minute Walk To Yorkdale Mall, Bright, Spacious, Modern Open Concept With Open Spacious Balcony, Upgraded High-Quality Laminate Floor Throughout. Kitchen With Granite Counter Top & Backsplash, Baths With Porcelain Tiles. 9 Ft Smooth Ceiling. Building Features 24/7 Virtual Concierge, Video Cameras On Every Floor. Great Location And Steps To Hwy 401. Ttc And Subway At Your Door Step. (id:55499)
Rare Real Estate
3348 Raspberry Bush Trail
Oakville (1001 - Br Bronte), Ontario
This exquisite home in the highly sought-after Lakeshore Woods community of Bronte West, Oakville, offers an exceptional lifestyle with its proximity to nature, recreation, & modern amenities. Just steps away from scenic trails & the serene lakefront, this location provides an ideal balance of tranquility & convenience. Enjoy easy access to Shell Park, which boasts pickleball & tennis courts, dog park, splash pads & soccer fields, perfect for an active & family-friendly lifestyle. Additionally, Bronte Harbor, with its public boat launch, restaurants, beach & Yacht Club, is just minutes away, making this one of Oakville's most desirable locales. This elegant 4-bedroom, 3.5-bathroom residence features a spacious, open-concept design that blends style with functionality. The main floor welcomes you with soaring ceilings in the family room, which is bathed in natural light. The cozy two-way gas fireplace adds both charm & warmth to the space, complemented by gleaming hardwood floors. The chef-inspired kitchen is a standout, offering granite counters, stainless steel appliances, a sleek sink, & beautifully designed glass-front cabinetry, making it ideal for both cooking & entertaining. Step outside to your private, landscaped backyard, an oasis of peace & privacy, surrounded by mature trees that offer complete seclusion. The backyard is perfect for outdoor gatherings, with a gas line for barbecues ensuring seamless entertaining. The driveway, with no sidewalks, offers ample parking for up to four cars, & the garage can accommodate two additional vehicles, with convenient inside entry. This home is meticulously maintained, with stunning crown moulding throughout. The basement is full of potential, with a rough-in for a 3-piece bathroom. This home is a true reflection of pride of ownership & offers a blend of modern living, comfort, and luxury in a prime Oakville location. (id:55499)
RE/MAX Escarpment Realty Inc.
2338 Malcolm Crescent
Burlington (Brant Hills), Ontario
Welcome to the Perfect Family Home, Spacious and Inviting Living Spaces Inside and OutThis residence promises ample space for everyone, making it an ideal sanctuary for your family. The main floor is a testament to bright and open living. It boasts a generously proportioned dining and living room, designed to accommodate large gatherings and intimate family moments alike. The kitchen is equipped with all the essentials, ensuring that meal preparations are both convenient and enjoyable. A convenient 2-piece bath, laundry room, and direct access to the garage, making daily chores and activities a breeze.Upstairs, the primary bedroom is large enough to comfortably fit a king-size bed and more. It is complemented by a walk-in closet and a 3-piece ensuite, creating a private retreat for relaxation. The upper floor also includes two nice-sized family bedrooms, perfect for children or guests, and a full family bath that completes this comfortable living space. The unexpected feature of this home is the finished walk-out lower level. This area is versatile and can be used for fun, work, and sleep, offering endless possibilities for customization. It includes yet another 2-piece bath, adding convenience and functionality to this space. Whether it's a home office, a playroom, or a guest suite, this lower level provides the flexibility to meet your family's needs.Step outside to your beautifully finished patio and yard (completely redone in 2024), where you can enjoy outdoor living at its finest. perfect for summer barbecues, al fresco dining, or simply relaxing with a book. The yard is well-maintained and offers plenty of space for children to play, pets to roam, and adults to unwind. Situated in a friendly and welcoming neighborhood. The community offers excellent schools, parks, and amenities, ensuring that all your family's needs are met. ** This is a linked property.** (id:55499)
Keller Williams Edge Realty
521 - 4055 Parkside Village Drive
Mississauga (City Centre), Ontario
Fully Upgraded 3-Bedroom, 2-Storey Condo Student Friendly!This beautifully updated unit features elegant wood flooring throughout and a bright, open-concept main floor perfect for entertaining. The modern kitchen comes fully equipped with high-end KitchenAid appliances, while the spacious main-floor bedroom opens onto a large balcony ideal for relaxing or studying outdoors. Upstairs, you'll find two generously sized bedrooms, including a luxurious primary suite with a walk-in closet, a 3-piece ensuite, and access to a massive private terrace boasting breathtaking, unobstructed west-facing views. (id:55499)
Exp Realty
206 - 808 Britannia Road W
Mississauga (East Credit), Ontario
Available For Lease Fully Furnished Office, 2nd Floor Office With A Reception Area and Pantry At "Janapath Plaza" In The Heartland Area. Prime Community Location Ideal For Service Industry. Close To 401/403 & Public Transit, Lots Of Parking In Front Of The Bldg., Lots Of Retail Traffic. Large Window Facing Front Parking Lot Offer Window Advertisement Opportunity, Two Offices Available @$1299 per Month Each (id:55499)
RE/MAX Champions Realty Inc.
1622 - 551 The West Mall
Toronto (Etobicoke West Mall), Ontario
Don't Miss This Fabulous Freshly Painted 2 Bedroom, 1 Bathroom, Apprx. 1012 Sq. Ft. Condo Suite with Open Concept Living Room/Dining Room, Eat-In Kitchen, Principle Size Bedrooms, Newly Renovated Bathroom (2025 ), Laminate & Ceramic Floors, Ensuite Laundry & A North Facing Balcony with Sunset Views, 1 Exclusive Parking Spot & 1 Exclusive Locker. Large Primary Bedroom with Walk-In Closet. Walk To Schools, Transit, Shopping, Place of Worship, Restaurants and Centennial Park Sports Complex. Close To Highways & Airport. Amenities Include:24 Hr. Security, Gym, Outdoor Pool, Sauna, Party/Meeting Room, Hobby Room, Car Wash & Visitor Parking. (id:55499)
RE/MAX Professionals Inc.
54 Koda Street Unit# 112
Barrie, Ontario
SPACIOUS TWO-BEDROOM CONDO WITH MODERN FINISHES & AN IDEAL LOCATION! Discover this stunning, open-concept home nestled in the highly sought-after Holly neighbourhood. Perfectly positioned close to all amenities, this home is in a vibrant, family-friendly community that offers everything you need and more! Step inside this beautifully designed 2-bedroom, 2-bathroom property and be immediately impressed by the expansive 9’ ceilings, intelligent storage solutions, and abundant natural light flowing through the space. Quality flooring throughout the home ensures a seamless flow from room to room, enhancing the overall sense of luxury and comfort. The spacious living area is perfect for entertaining or unwinding after a long day. The modern kitchen features sleek stainless steel appliances, a rare walk-in pantry, and elegant granite countertops complemented by a classic white subway tile backsplash. Upgraded light fixtures add a touch of sophistication. Enjoy your morning coffee or evening glass of wine on the generously sized balcony, where BBQs are permitted. This makes it the ideal spot for summer gatherings with family and friends. Your #HomeToStay awaits! (id:55499)
RE/MAX Hallmark Peggy Hill Group Realty Brokerage
3120 Perkins Way
Oakville (1010 - Jm Joshua Meadows), Ontario
Discover luxurious living in this executive end-corner unit townhome located in Oakville prestigious Joshua Meadows community. Offering 2,515 sq. ft. of carpet-free living space, this sun-filled 5-bedroom, 4.5-bath home features upgraded hardwood flooring, pot lights and zebra blinds throughout, creating a bright and elegant atmosphere in every room. Enjoy abundant natural light all day long thanks to the extra windows exclusive to this corner unit. The thoughtfully designed layout includes soaring 12-ft ceilings in the upper-level bedrooms and 10-ft ceilings on both the main and second levels, providing an airy and spacious feel in the gourmet kitchen, open-concept dining area, and inviting living space. A main-level bedroom with a private 3-piece en-suite offers flexible living options, while the luxurious primary suite boasts a private terrace, spa-inspired 4-piece bath, and walk-in closet. Elegant stairwells with upgraded finishes elevate the homes upscale charm. Complete with a double car garage, inside entry to a large laundry/mudroom, and close proximity to top schools, shopping, parks, and major highways, this home blends modern comfort, style, and full-day sunshine with everyday practicality. The 200-amp electrical panel has been upgraded to support EV charging. (id:55499)
First Class Realty Inc.
909 - 16 Laidlaw Street
Toronto (South Parkdale), Ontario
This stunning 2-bedroom plus Den townhome underwent an incredible transformation in 2025. All renovations and upgrades are brand new. Ceilings have been refinished, pot lights added, and new light fixtures installed. New floors run throughout. The Gorgeous Kitchen has new Cabinetry, backsplash, quartz countertops, stainless steel appliances, and a handy pantry. The beautiful bathroom boasts a new tub with tile surround, toilet, sink, cabinet, mirror and light fixture. The primary bedroom offers a sizable closet and sliding doors to the 200 sq. Ft. patio. The second bedroom is ideal for a child. The den is perfectly suited for working from home or for overnight guests. Brand new front-loading stainless steel washer and dryer. Newly installed AirMax 50 air handler and 50-gallon HWT. New air conditioner in 2022. Storage locker 9.5'H x 7.5'W x 7.5'W. A new GO station is under construction and within walking distance. EV chargers steps away. All conveniences and parks are nearby; now you can sit back and enjoy. (id:55499)
Royal LePage State Realty
65 Campbell Drive
Brampton (Northwood Park), Ontario
Welcome To 65 Campbell Dr Located In The Most Sought After Northwood Park Brampton! This Home Is A Detached Backsplit 3 Level Located On A Large 50x100 Lot. Main Floor With Eat In Kitchen And Large Family Room. Upper Floor W/3 Generous Sized Bedrooms And Renovated 3Pc Bath, 4 parking available. Hardwood Floors Throughout Main & Upper Level. Basement Under ongoing Renovation, Will be completed by 15th April. 3 Pc Bath in Basement (id:55499)
RE/MAX Gold Realty Inc.
Royal LePage Flower City Realty

