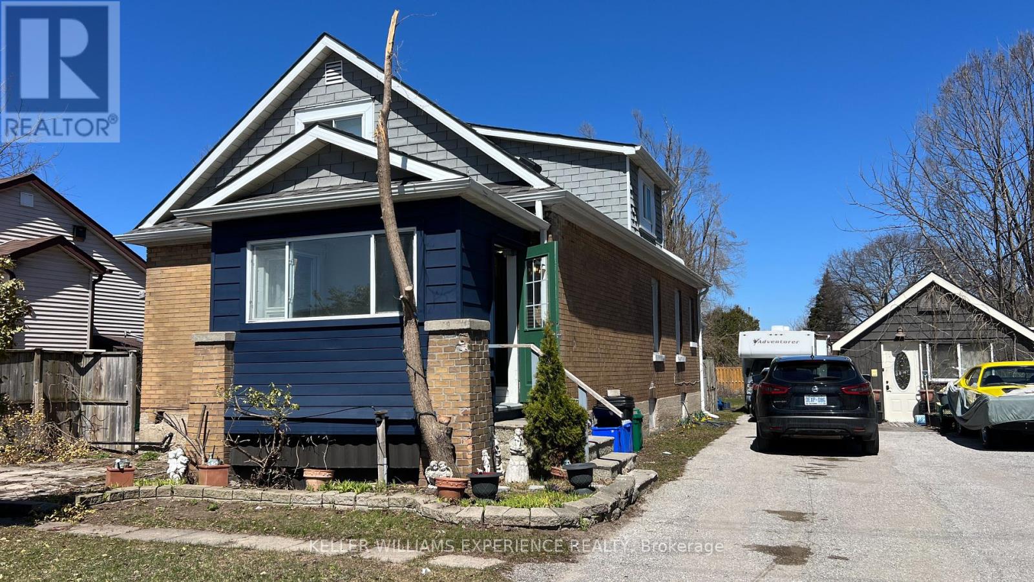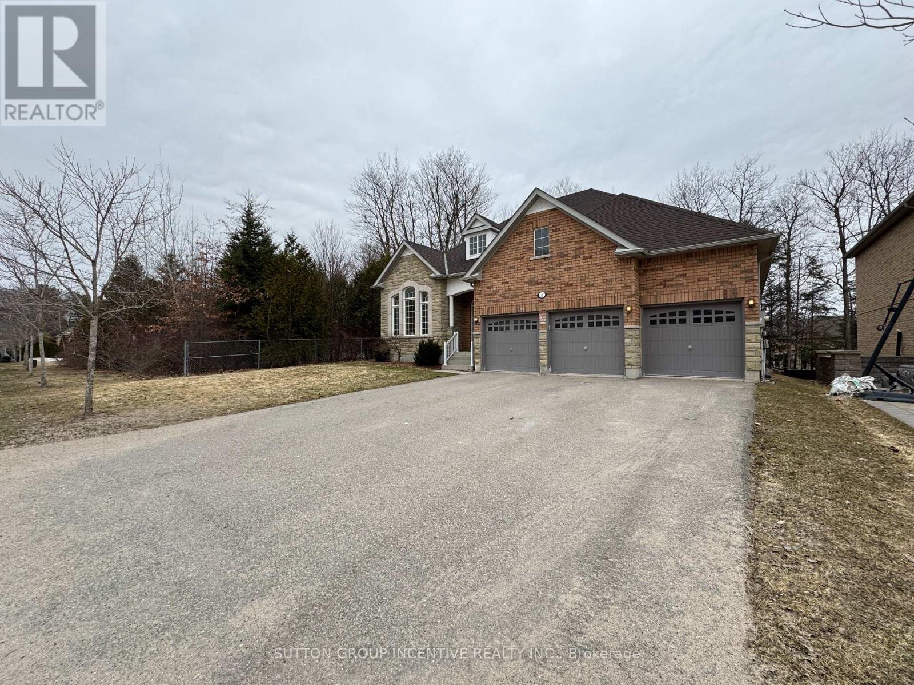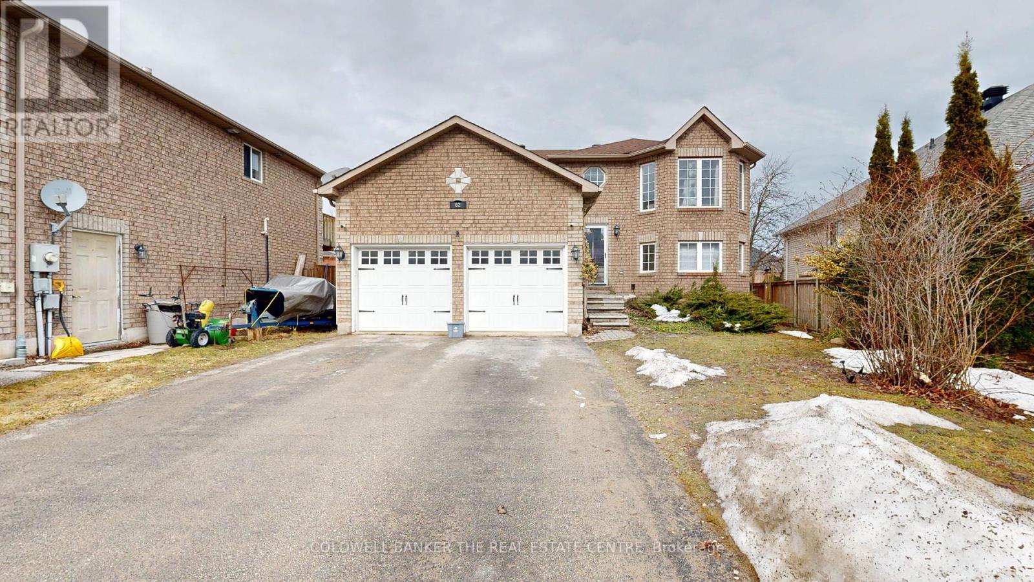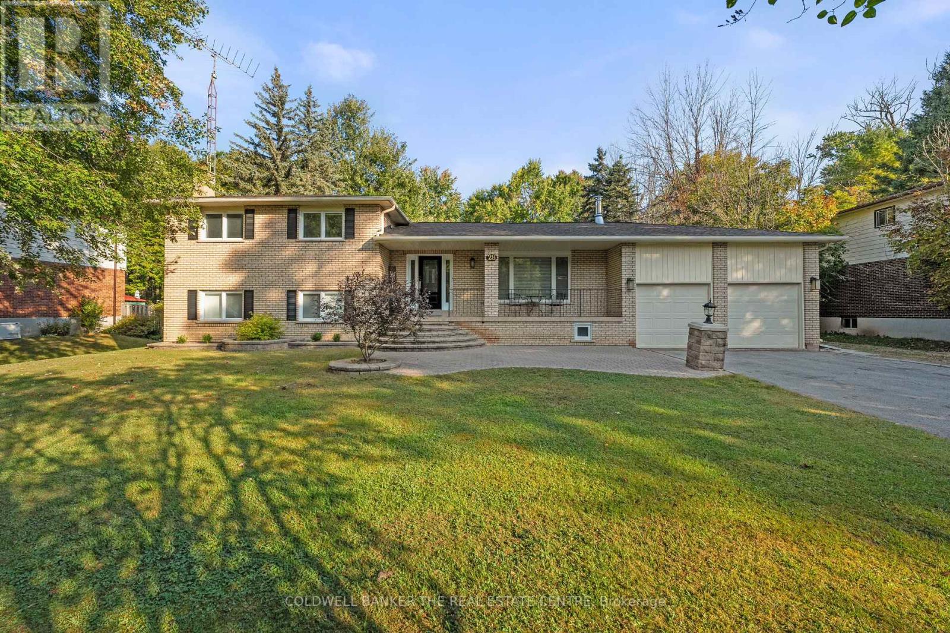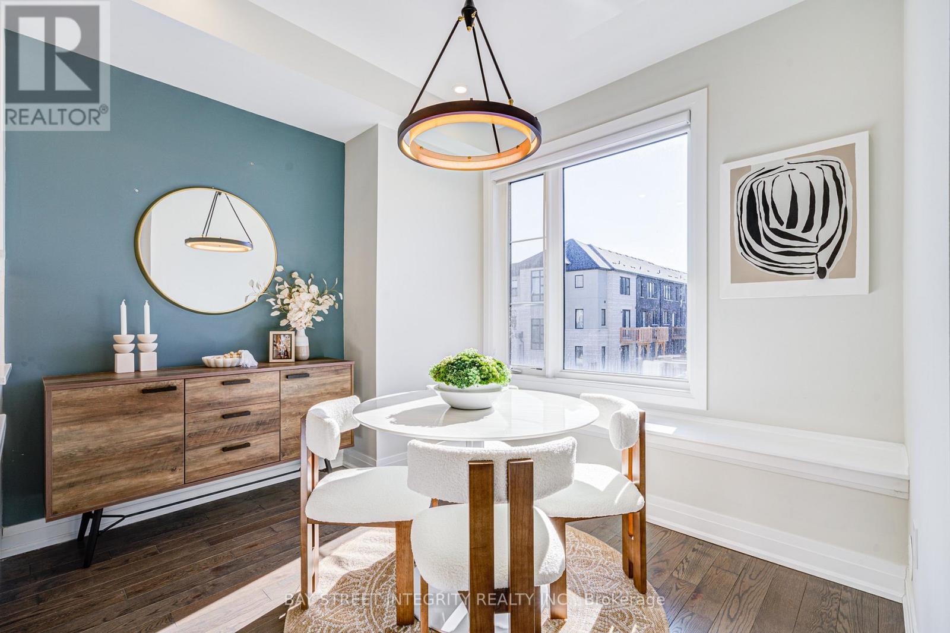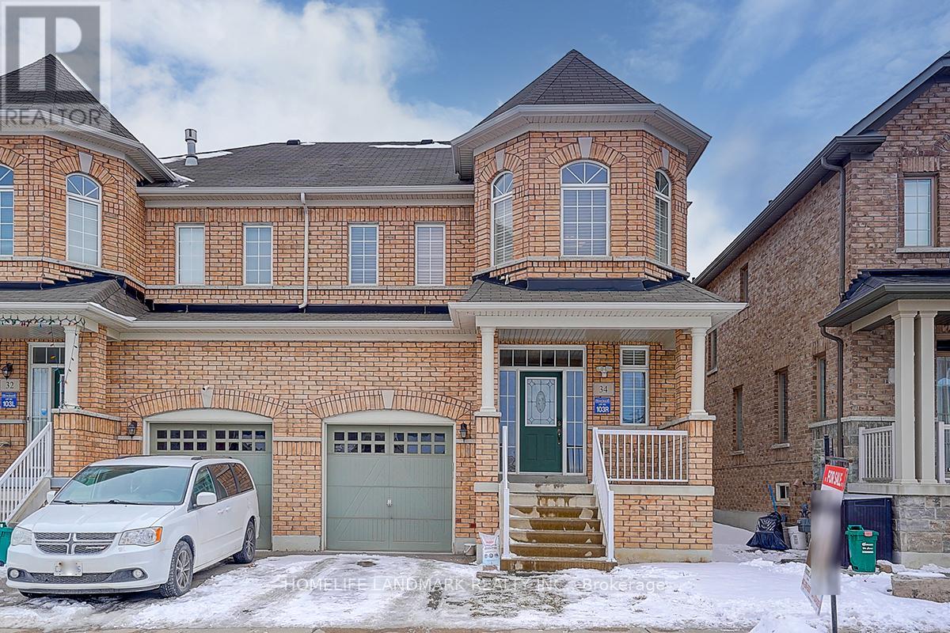1187 Mceachern Court
Milton (1032 - Fo Ford), Ontario
Sure to Impress Even the *Fussiest Buyer!* This stunning property boasts exceptional curb appeal and is one of the largest Mattamy-built homes, featuring 5 + 2 bedrooms and 5 bathrooms, situated on a premium ravine lot. With over *4,400 sq ft* of living space and nearly *$200K* in high-end upgrades, this Energy Star Certified home checks all the boxes on your wish list.*Legal basement apartment* with separate walkout and side entrances Ideal for rental income or extended family.*Interlocking* landscaping, upgraded hardwood flooring, and elegant hardwood stairs.9 ft *High ceilings*, wainscoting, pot lights (interior & exterior), and designer light fixtures, including a statement chandelier. Gourmet *kitchen* with an oversized center island, stainless steel appliances, quartz countertops, backsplash, and gas stove. Gas Fireplace In Family Room. *Luxurious master suite* with breathtaking views and a spa-like ensuite. Three full bathrooms on the second level and a *separate laundry* room for added convenience.*Basement features* a spacious kitchen, 2 large bedrooms, a 3-piece bath, laundry area, ample storage, and walkout to the garden. 200 AMP panel upgrade with an EV charging station in the garage. Gas line extended to the backyard for BBQ and outdoor cooking. Located in a desirable neighborhood with top-rated schools and close to all amenities, this home offers unmatched value and versatility . A MUST-SEE! (id:55499)
Century 21 Green Realty Inc.
2511 - 4065 Confederation Parkway
Mississauga (City Centre), Ontario
Prime Location In The Heart Of Mississauga With Easy Access To Hway 403/Qew/401. Walking Distance To Square One, Sheridan College And Miway/Go. Large Closet In Bedroom And Balcony, 1 Parking And 1 Locker Included 9 Foot Ceilings, Laminate Flooring, Beautiful Big Windows. Luxurious Kitchen With Modern Appliances & A Huge Kitchen Island. City Centre & All Convenience. Celebration Square, Ymca, Library Etc. Steps To Mississauga Transit, Cooksville Go Station EXTRAS: One Parking And One Locker Included. All New Kitchen Appliances: Fridge, Stove, Dishwasher, Washer- Dryer. All Existing Elfs & Window Coverings. Close To All Amenities: Square One Mall, Theatre, Parks, Schools, University of Toronto Missisauga, Transit, Library, Etc. (id:55499)
Right At Home Realty
2666 Burnford Trail
Mississauga (Central Erin Mills), Ontario
Offers Welcome Anytime. **With Over $ 350,000 in Upgrades** Welcome to This Beautiful Fully Renovated 5 + 3 Bedroom Massive & Spacious Smart Detach Home Boasting Close to 4,500 Square Feet of Luxury Living space With An Unmatched Contemporary Modern Design. To Complement the 8 Bedrooms, this Beauty of a Home consists of Five (5) Fully Renovated Washrooms. Starting With The Upper Level, It comes With 5 Huge Bedrooms with 3 Full Washrooms (of which 2 are Ensuites). A Fully Finished 3 Bedroom Basement. >Talking about the Upgrades they are Endless in this House with Exquisitely Renovated Inside & Out. The Home Boasts Contemporary Elegance, Spectacular Open Concept Layout W/ Remarkable Innovative Touches Throughout Including Stunning Chef's Kitchen With Built-In Appliances, Gorgeous Quartz Island, Abundant Elegant Custom Cabinetry Alongside With New Windows Overlooking Beautifully Fenced Backyard & Fountain. Other Luxury Features Include A Solid Wood Curved Staircase With Motion Sensor Lights, New Doors, New Energy Efficient Windows, Hardwood Floors, Main Floor Laundry, Fully Landscaped Front & Backyard, New Light Fixtures & Many More. Splendid Design Complemented By Huge Windows Allowing Ample Natural Light In Throughout The House. All the Stainless Steel Appliances are 1 Year Old and are Smart, Energy Efficient with Wifi Connectivity to Remotely Access Them. Talking About Location, this Home is Situated in the Highly Desirable Neighborhood of Central Erin Mill. The Location Cant be Any Better with Being 2-3 Mins Drive From The Top Schools like John Frasers & Others, 2 Minutes Away from Erin Mills Mall Town Centre, Erin Meadows Community Centre & Library ,Highway 407, 403 Few Minute Drive. Walking Distance to Bus Stop. Square One is 15 min Drive Away. 10 Min Drive to Clarkson Go, Streetsville Go and Meadowvale Go. All Appliances on Upper Level are Stainless Steel are 1 Year (Stove , Dishwasher, Fridge, Microwave, Rangehood, Washer & Dryer). (id:55499)
RE/MAX Real Estate Centre Inc.
72 Campbell Avenue
Barrie (Allandale), Ontario
Could this be your chance to step onto the investment ladder or maybe a smart move for a move-up buyer where you live in one unit and rent the other two? Located in a nice central location but at the end of a dead-end street, this property offers not only three legal units but a good-sized yard. Could you add a fourth unit? The original house has been converted into two apartments, with the upper unit having been recently fully renovated and the basement unit offering a good-sized living space. This property also has a fully detached one-bed garden suite with a long-term tenant who would like to stay. This lot is large by today's standards, offering a 67 x 165 feet yard. Plenty of space for the budding entrepreneur. There is also a commercial-grade coin-operated washer and dryer for extra income. Close by is access to Highway 400, Anne Street and Essa Road. The property is approximately a 10-minute walk to Kempenfelt Bay with everything that a fantastic beach setting has to offer. You could also walk to the Downtown GO station in approximately 10 minutes, providing many commuting options to Toronto. The property has been well managed, and there are no issues with the current Tenants. Full financials are available, including proof of the legality of the three units. (id:55499)
Keller Williams Experience Realty
2 Camelot Square
Barrie (Innis-Shore), Ontario
EXECUTIVE 2600 sqft Bungalow W/ WALKOUT BSMT&POOL CLOSE TO LAKE . ESCAPE TO A LUXURY OASIS IN THIS METICULOUS HOME NEXT TO PROTECTED WOODLAND. DESIRABLY LOCATED CLOSE TO SCHOOLS, GO TRAIN AND AMAZING WALKING TRAILS TO THE LAKE. AN OPEN CONCEPT MAIN LIVING SPACE WITH A PRISTINE MODERN KITCHEN IS AN ENTERTAINER'S DREAM. PARADISE IS FOUND IN A BACKYARD SANCTUARY WITH IN-GROUND SALTWATER POOL AND LUSH LANDSCAPED GARDENS. ROOF(2020) (id:55499)
Sutton Group Incentive Realty Inc.
7 Penvill Trail
Barrie (Ardagh), Ontario
Renovated Home in Ardagh Bluffs! Welcome to 7 Penvill Trail, Barrie a charming all-brick 2-storey located on a quiet street in one of Barrie's most sought-after neighborhoods. This thoughtfully upgraded home offers 3 + 1 bedrooms 4 renovated bathrooms, and nearly 2,000 sq feet total, plus a finished basement with in-law potential. Step into a bright, open layout featuring white oak hardwood floors, and marble tile flooring in both the foyer and the stunning redesigned kitchen. Enjoy sleek marble countertops, updated cabinetry, and a seamless flow to the living and dining areas, complete with a cozy gas fireplace. Upstairs, the spacious primary suite offers a walk-in closet and a fully renovated 3-piece ensuite. Two additional bedrooms share another renovated 3-piece bathroom, while a stylish 2-piece powder room is conveniently located on the main floor. The fully finished basement adds versatile living space with a large Rec room, bedroom,3-piece bathroom, and laundry area ideal for in-laws, guests, or teens. Enjoy inside entry from the single-car garage and relax in the private, landscaped backyard complete with a new concrete patio and modern gazebo perfect for entertaining or unwinding outdoors. Located close to top-rated schools, Ardagh Bluffs trails, parks, Rec Centre, Hwy 400, and all major amenities, this move-in-ready home delivers style, comfort, and convenience in one of Barrie's most family-friendly areas. Your next chapter begins at 7 Penvill Trail, Barrie. (id:55499)
RE/MAX Hallmark Chay Realty
62 Ambler Bay
Barrie (Georgian Drive), Ontario
LAGAL DUPLEX in great location! Minutes to Georgian College, Royal Victoria Hospital and HWY 400 with a short drive to GO station for easy commute. 5 minutes drive to Groceries, Shops, Restaurants and all amenities. Upper unit: 3 Bed 1 Bath with nice Deck overlooking the huge fully fenced backyard, Lower unit: 2 Bed 1 Bath feels like ground floor with big above grade windows throughout and walk out to extra-large deck facing the backyard. Separate entrances and private laundry in each unit. Both units renovated in last 3 years. Laminate flooring throughout. Roof shingles 2019. Newer appliances. Keep it as an Income-generating investment or Live in one unit and rent out the other to help pay the mortgage! Extra large Pie-shaped lot + R3 zoning + 8 parking spots = potential for 3rd unit in the backyard for extra income or multi-generation living. (id:55499)
Coldwell Banker The Real Estate Centre
2026 - 7161 Yonge Street
Markham (Grandview), Ontario
Move Into This Luxury Condo At World on Yonge, featuring a gorgeous and spacious 2-split bedroom + Den Corner Unit. 9' Ceiling, Spacious Open Concept With A Panoramic Unobstructed South West View. Walkout To Open Balcony. In-Door Access To Shopping Malls/Supermarkets/Medical Offices/Retail Stores/Salons/Cafes & More. Steps To TTC & Viva, Full Rec Facilities, Indoor Pool, Exercise Room, Party Room & Guest Suites And Much More. (id:55499)
Bay Street Group Inc.
28 Morgans Road
East Gwillimbury (Holland Landing), Ontario
Tucked away on a quiet dead-end street, this Holland Landing home offers the perfect blend of privacy, nature, and convenience. Set on a spacious lot backing onto a tranquil forested area, it provides a peaceful retreat while still being just steps from the Holland River and Silver Lakes Golf Course ideal for outdoor enthusiasts. Despite its serene setting, it's only a 10-minute drive to Newmarket, offering easy access to shopping, dining, and amenities. Inside, the thoughtfully designed layout is perfect for families and entertaining, featuring a beautifully renovated kitchen and updated upstairs bathrooms. With 4+1 bedrooms and the convenience of main floor laundry, this home combines modern comfort with a scenic, sought-after location. (id:55499)
Coldwell Banker The Real Estate Centre
511 New England Court
Newmarket (Summerhill Estates), Ontario
Beautifully Laid Out 4+1 Bedroom Home: Main-Floor Guest Suite with Powder Room, Upper-Level Office, and 3 Private Bedrooms on the Top Floor. Nestled near the boundary of Newmarket and Aurora, this 100% freehold, 2.5-year-old townhouse offers nearly 2,000 sqft plus a finished basement with ample storage. With four bedrooms and a dedicated home office, this home is perfect for families needing both space and flexibility whether for guests, multigenerational living, or work-from-home setups. The home boasts hardwood floors throughout, a custom-built fireplace, plenty of pot lights, and premium KitchenAid appliances. Large windows fill the space with natural light, while two balconies overlook pie-shaped backyards of neighboring homes. The extra-long driveway fits two cars, and the garage door provides direct access to the backyard. Just steps from Keith Davis Tennis Centre (KDTC 8 indoor + 2 outdoor courts), scenic trails, parks, and Metro grocery store, this home also offers easy access to VIVA/YRT transit stops, Upper Canada Mall, GO Station, and top private schools like St. Andrews and St. Annes. A true gem you don't want to miss. (id:55499)
Bay Street Integrity Realty Inc.
34 Foshan Avenue
Markham (Berczy), Ontario
Built In 2013! Beautifully Well-maintained Semi-Detached Home In Highly Sought After Berczy Community! Approximately 2,000 Sq. Ft. Plus Professionally Finished Bsmt! Freshly Painted! Bright W/ Lots Of Windows! 9' Ceiling On Main Fl & Hardwood Fl On Main And 2nd Floor With Many Potlights! Direct Access From Garage. Open Concept Kitchen W/Quartz Countertop, Backsplash And Stainless Steel Appliances! Family Room Can Be Easily Converted To The Fourth Bedroom! Pri-Bedroom Features 4Pcs Ensuite, Frameless Glass Shower And Walk-in Closet! Functional Layout! Profesionally Finished Bsmt With One Bedroom And Full Bath! Interlocking Backyard! Walking Distance To Top-Rated Beckett Farm P.S. (Score: 8.8 Rank:118/3021) And Pierre Elliott Trudeau H.S. (Score: 9.2 Rank:12/746). Steps To Parks. Near A Large Selection Of Restaurants & Shops! Close To Markville Mall, Main St Unionville, Supermarkets, Costco, Hwy7 & Hwy407. Family Friendly Neighborhood! (id:55499)
Homelife Landmark Realty Inc.
78 Gallant Place
Vaughan (Vellore Village), Ontario
Welcome to this fully upgraded, elegantly designed home nestled in a highly sought-after neighbourhood in Vaughan. Step inside to an inviting open-concept main floor, featuring a spacious powder room with an upgraded mirrored vanity. The heart of the home is the chefs dream kitchen, complete with a modern two-tone design, high-end countertops, built-in stainless steel appliances, a 6-burner stove, a generous breakfast island, ample cabinetry, and a walk-in pantry with custom built-in shelving. The family room exudes warmth and sophistication with its stunning waffle ceiling and upgraded French doors leading to a cozy library. Upstairs, discover five spacious bedrooms, each offering access to a bathroom, ensuring privacy and convenience for the entire family. The primary bedroom features his and her closets and a spa-like 5-piece ensuite with an oversized glass shower, soaker tub, and upgraded countertops. Additional highlights include a second-floor laundry room and hardwood floors throughout the entire home. No detail has been overlooked with $$$ spent on premium quality upgrades. This exceptional home is ready to welcome your family. (id:55499)
Ipro Realty Ltd




