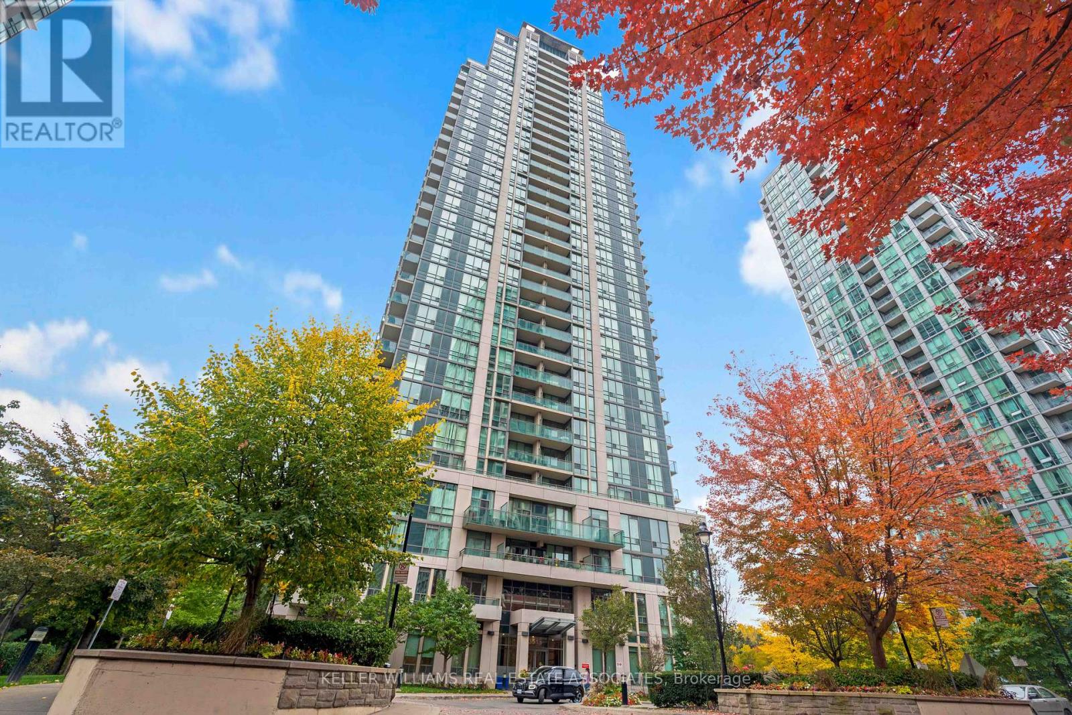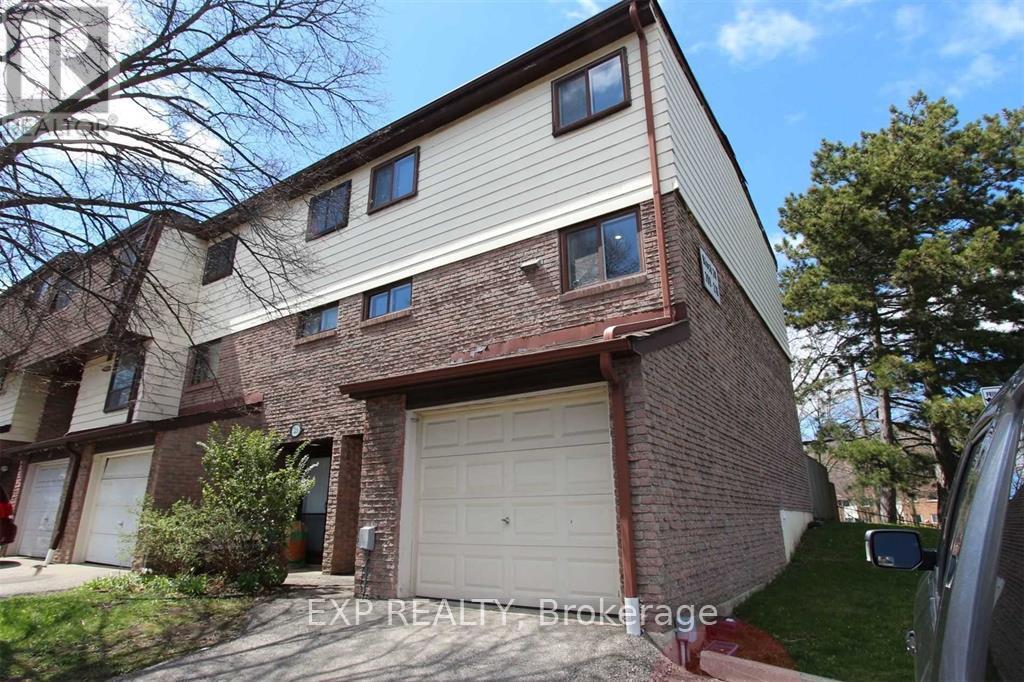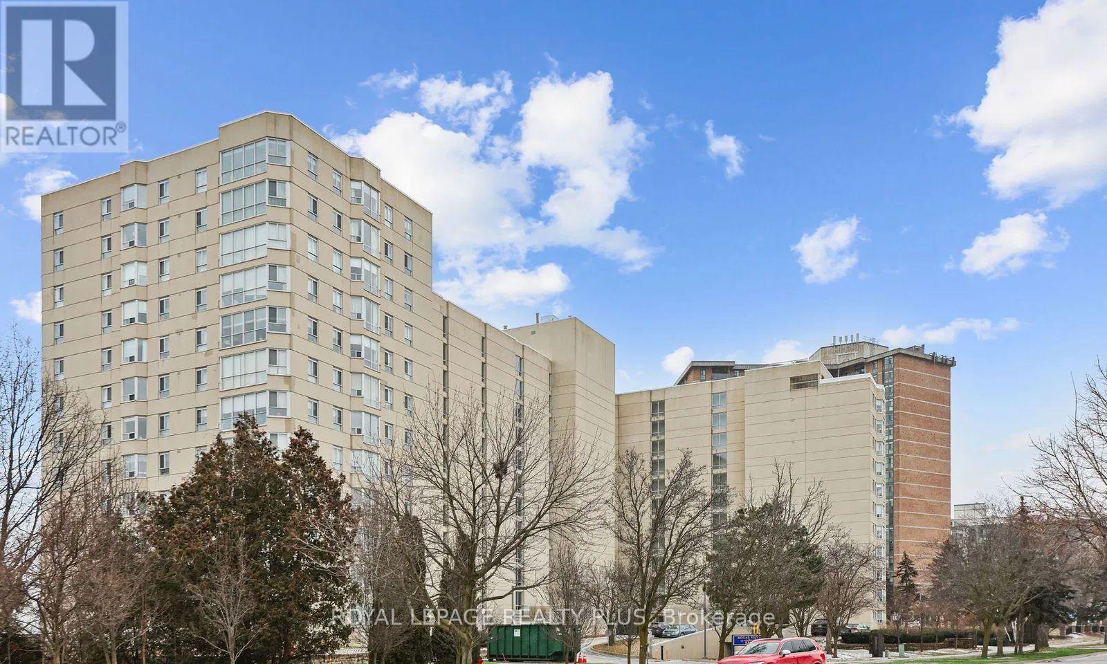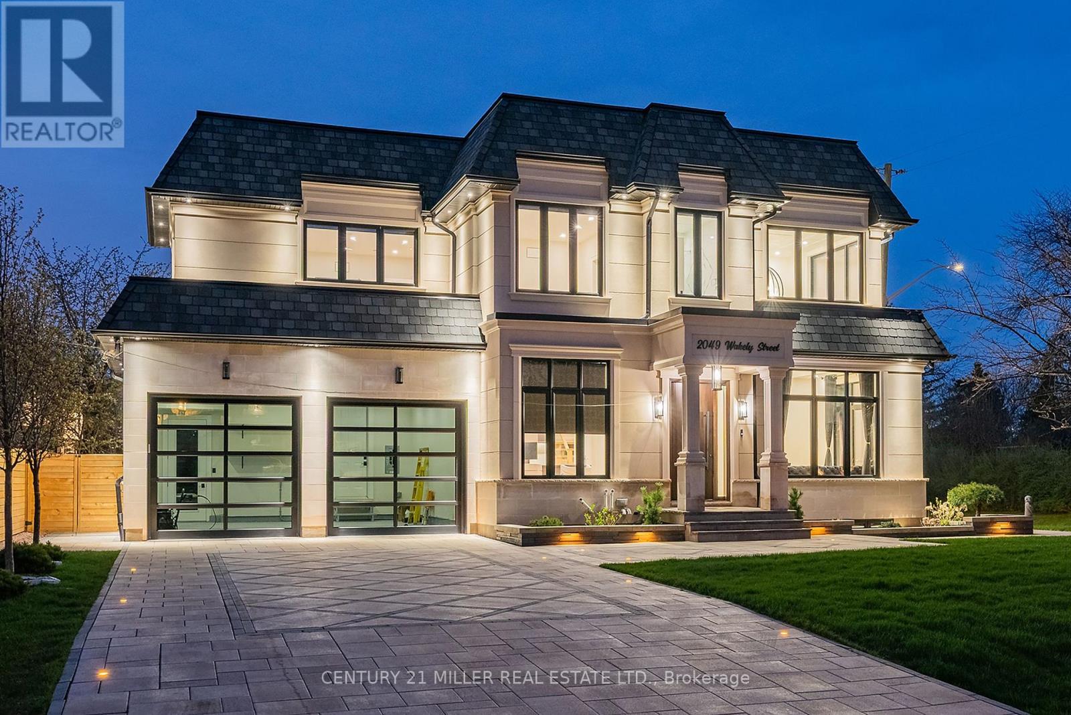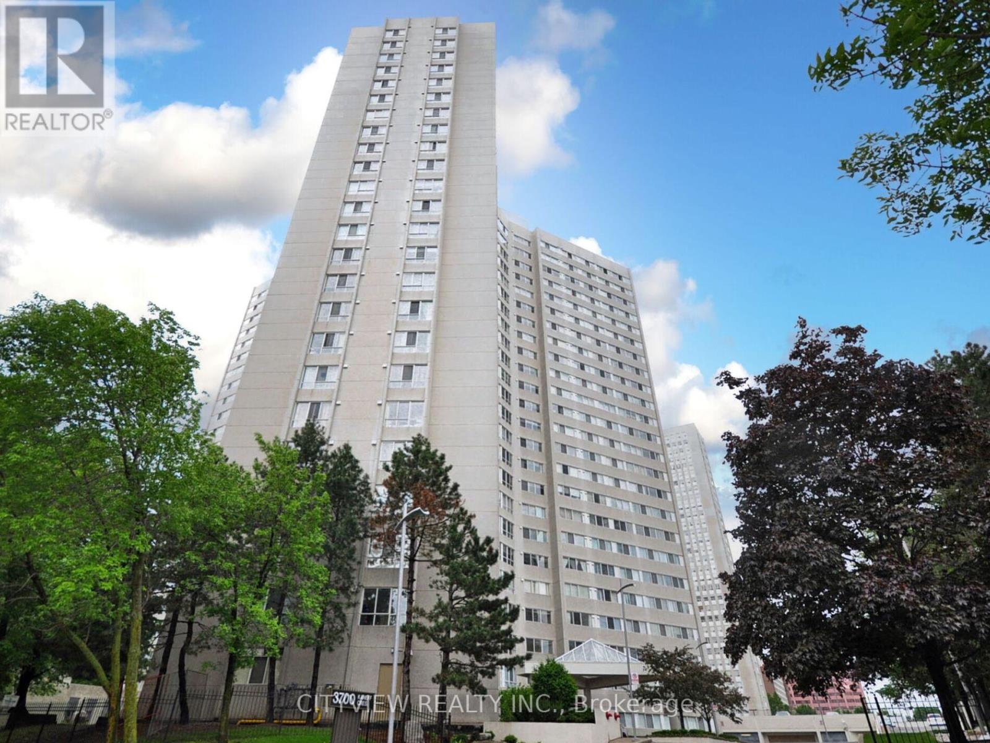1106 - 3515 Kariya Drive
Mississauga (Fairview), Ontario
Welcome to elevated living on the 11th floor of the prestigious Eve Condos at 3515 Kariya Dr. Thisstunning 2-bedroom, 2-bathroom suite offers an unmatched urban lifestyle with breathtaking cityviews. Enjoy the luxury of two private balconiesperfect for unwinding or entertaining. Step into anopen-concept layout featuring a modern kitchen with granite countertops, stainless steel appliances,and ample storage. Floor-to-ceiling windows fill the space with natural light, creating a warm andinviting ambiance. The primary bedroom boasts an ensuite bath and walk-in closet, while the secondbedroom offers privacy and access to its own balcony. Residents enjoy access to top-tier amenities,including a gym, indoor pool, sauna, and concierge services. Just minutes from Square One, dining, and transit, this unit combines the best of style, conveniance, and comfort. (id:55499)
Keller Williams Real Estate Associates
67 James Walker Avenue
Caledon (Caledon East), Ontario
This exceptional 5-bed, 6-bath home offers spacious living with each bedroom featuring a private ensuite and customized walk-in closet. Enjoy 10-ft ceilings on the main floor, 9-ft on the second, a main-floor office, and smooth ceilings throughout. Features include 4 engineered hardwood, oak veneer stairs with metal pickets, crown molding, upgraded baseboards, and main-floor laundry.The walk-out basement boasts 9-ft ceilings, upgraded French doors to a ravine, and rough-ins for a separate suite, including plumbing, electrical, and gas line for BBQ. Optional side entrance available. Additional Features: 200 AMP service, 2-car garage with openers, 4-car driveway parking. Steps to trails, nature, and recreational amenities. (id:55499)
RE/MAX Realty Services Inc.
1508 - 86 Dundas Street E
Mississauga (Cooksville), Ontario
Stunning 1 Bedroom + 1 Den, 2 Full Bathroom Condo in the Heart of Mississauga! Welcome To Modern Urban Living In This Beautifully Designed 1-Bedroom + 1 Den, 2 Full Bathroom Condo Featuring A Private balcony With Stunning Views. Primary Bedroom has a panoramic view of Toronto Downtown City Skyline, from the balcony you have even more views with the Lake to the right, Pearson Airport to the left, and much more. Perfect For Enjoying Sunsets or Sunrises! Situated In Prime Central Mississauga, This Spacious, Open-Concept Unit Is Flooded With Natural Light And Showcases Sleek Stainless Steel Appliances! Enjoy The Convenience Of A Dedicated Parking Spot! Step Outside And You're Just Moments From MiWay Transit And The Future Hurontario LRT. This Exceptional Building Offers Over 17,000 sq. ft. Of Indoor And Outdoor Amenities Tailored For Both Relaxation And Productivity. Highlights Include A Serene Yoga Studio, A Curated Art Gallery, Stylish Co-Working Spaces, And An Inviting Outdoor Lounge Designed With Your Lifestyle In Mind! [Only 9 Minute Drive To Square One Mall Shopping Centre) (Walking Distance To Major Stores Such As FreshCo, Food Basics, Shopper Drug Mart, Indian Grocery Stores, Dollarama, Gas Station, Restaurants & Many More] (Hotel Inspired Amenities includes a 24/7 concierge, Party Room, Outdoor Terrace With BBQ. Location Conveniently located Near Schools, Parks, Major Transit, Hospitals] (Minutes To Major Highways QEW & 403]) (id:55499)
Exp Realty
1206 - 220 Missinnihe Way
Mississauga (Port Credit), Ontario
Brightwater --- Water Front Commmunity! 1-Year New Condo --- The First-Class Community! 14-Story Building, Approx. 850 Sq Ft Of Functional Living Space In The Heart Of Port Credit. Spacious & Bright Suite With 2 Split Bedrooms Plus a Den, 2 Bath, It Boasts Floor To Ceiling Windows Throughout. Enjoy The Morning Sunrise To Start Your Day, Unparalled Views of The Waterfront, Of Port Credit, Toronto Skyscrapers, And Luminous Horizons! Short Walk to Port Credit --- The Beautiful Shores Of Lake Ontario With Rich Heritage, Brilliance Shining Throughout The Vibrant Streets! Shopping, Dining, And All Amenities. Doorsteps To Waterfront Trail, Parks, Green Space & Much More. Enjoy Your Resort-Like Lifestyle, Fireworks In Festivals! Amenities Included Co-Working Room, Party & Lounge Rooms, 24 Hr Concierge, Community App. Close To Hwy QEW & 403, And Easy Access To Transit. Shuttle Bus To Port Credit GO Station. (id:55499)
Royal LePage Real Estate Services Ltd.
545 - 24 Southport Street
Toronto (High Park-Swansea), Ontario
Welcome home to this sun-filled and airy, renovated corner suite in the highly desirable community of South Kingsway Village. No shoebox lifestyle here with almost 1000 sq ft of inviting open concept space. South-facing views throughout where you'll enjoy the well-kept gardens and nature scenery at tree-top height. Ideal for the plant-loving buyer! This 2- Bedroom Unit includes hardwood floors throughout, a modern corner kitchen with quartz countertops and full-sized stainless steel appliances, plus an island for easy entertaining. Primary bedroom is oversized with a spacious walk-in mirrored closet. The large second bedroom has wrap-around windows with an unobstructed view, along with a built-in office nook. The renovated bathroom has a quartz counter topping the elegant vanity, separate shower and large soaker bathtub. Neutral décor, modern finishes and design elements are found throughout this thoughtfully renovated home. Resort-style amenities include beautiful grounds which include an outdoor BBQ area, indoor pool, gym, sauna, squash courts, 2 game rooms, basketball court, media room, party room and guest suites. 24-hour security is provided at the gatehouse. Maintenance fees are all-inclusive: all utilities, internet and cable TV. You'll love living in this fabulous Swansea neighbourhood with 24h TTC at door, Gardiner Expy, Lake Ontario and waterfront trails, or High Park and Bloor West Village. Located in the top school district (Swansea Jr/Sr Public School). (id:55499)
Real Estate Homeward
216 - 180 Mississauga Valley Boulevard
Mississauga (Mississauga Valleys), Ontario
Beautiful 3 Bedroom Townhouse In Mississauga/ Renovated 5 years ago/Home Features Main Floor W/ Cathedral Ceilings & Pot Lights! Open Concept Custom Kitchen W/ Quartz Countertops & Stainless Steel Appliances! 3 Reno'd Washrooms! Walk Out To Private Fenced-In Backyard! Located Closet To Square One, Highways, & Grocery! End Unit - Like A Semi! A Must See! (Photos of when property was vacant to show renovations done) (id:55499)
Exp Realty
3027 Richview Boulevard
Oakville (Bc Bronte Creek), Ontario
Bright & Spacious Executive Townhome In 'Sought After' Bronte Creek Neighbourhood, 'Rare' Double Car Garage, 'Unique' Professionally Finished Basement w/ Bdrm & Washroom, Stucco Exterior w/ Front Porch, Open Concept Design, 9 Ft Ceilings, Stainless Steel Appliances & Granite Counters In Kitchen w/ Extended Oak Cabinets & Breakfast Bar, Living Room w/ Gas Fireplace w/ Mantle, Large Master Bedroom w/ 5 pc Ensuite & W/I Closet, New Engineered Wood Floors (No Carpet), Freshly Painted, Spacious Backyard w/ Flagstone Patio & Easy Access To Double Car Garage, Prime Location, Walk To Local Trails, Parks, Schools, Plaza, SHort Drive To Bronte Creek Provincial Park, 407 Hwy O Bronte, Dundas Street, Hospital, QEW & Lake Ontario+++ (id:55499)
Exp Realty
110 - 45 Hansen Road N
Brampton (Madoc), Ontario
END UNIT VERY BEAUTIFUL RENOVATED UPGRADED HOME WITH NO HOUSE AT THE BACK...BACKS ON TO PARK FEATURES FUNCTIONAL LAYOUT WITH LVING/DINING COMBINED WALKS OUT TO PRIVATELY FENCED BEAUTIFUL OASIS IN THE BACKYARD WITH STONE PATIO PERFECT PLACE FOR SUMMER BBQs WITH FAMILY AND FRIENDS WITH GARDEN AREA WITH ARTIFICIAL TURF FOR RELAXING SUMMER...MODERN UPGRADED KITCHEN WITH GRANITE COUNTER TOP AND NEWER KITCHEN APPLIANCES...3 GENEROUS SIZED BEDROOMS WITH FULL WASHROOM ON UPPER LEVEL...2 WASHROOMS...BASEMENT FEATURES COZY FAMILY ROOM WITH WASHROOM PERFECT FOR GROWING FAMILY...NEWER WASHER AND DRYER...NEWER APPLIANCES IN KITCHEN...READY TO MOVE IN HOME CLOSE TO ALL AMENITIES (id:55499)
RE/MAX Gold Realty Inc.
227 - 1182 King Street W
Toronto (South Parkdale), Ontario
This Sparkling New 1 Bed Plus Study At The Highly-Anticipated XO2 Condos is an Effortless Blend of Contemporary Style & Luxurious Comfort Strikingly, Boldly & Imaginatively Designed By Turner Fleischer Architects. Be The First To Live In This Spectacular Suite, With Interiors Custom-Designed By Tomas Pearce Design, Spanning 559 Interior Sq Ft & Featuring Soaring 10-Ft Smooth Ceilings, Floor-to-Ceiling Insulated & Double-Glazed Windows & Designer Wide-Plank Laminate Floors Throughout. A European-Inspired Kitchen With Warm Earthy-Toned Black & Cream Cabinetry, Veined Grey Stone Counters, Glossy Subway Tile Back Splash, a Designer-Selected Stainless Steel Sink & Full-Sized Integrated Appliances Seamlessly & Sleekly Built-In. An Over-Sized Outdoor Oasis that is Exclusively Yours with Tranquil West Views Of The Sunset & Private Urban Parkette. Beyond The Welcoming Foyer, But Before The Living Area, Lies The Study - A Bonus Space That Will Perfectly Fit Your Desk, Peloton or Yoga Set-Up. Retreat to the Primary Suite With A Cleverly-Designed Interior Window, Sliding Glass Doors, An Expansive Triple-Door Closet & 4-Piece Spa-Inspired Bath. Luxuriously Decked out with Veined Grey Stone Counters, Vanity Under-Sink Storage, a Wall-Mounted Light-Up Mirrored Medicine Cabinet, & Modern Tile Floors That Waterfall To The Top Of The Designer-Selected 2-in-1 Shower/Tub. Ensuite Laundry with Stacked Washer & Dryer. 18,000 Sq Ft of Indoor & Outdoor Amenities Conveniently Located on the Same Level as this Suite! (id:55499)
Homelife/miracle Realty Ltd
1107 - 5280 Lakeshore Road
Burlington (Appleby), Ontario
Waterfront Resort-style Living at the Prestigious "ROYAL VISTA" in Burlington. ALL UTIILIES INCLUDED- heat,air conditioner, water,hydro EXCEPT CABLE. LOOK NO FURTHER - This 11th floor Condo is filled with Natural light and offers Panoramic Unobstructed Views of Lake Ontario. The South facing unit Boasts over 1,000 SQ FT of living space. Freshly painted, this unit features One generous Bedroom with Lake Views & a large closet, Separate Dining Room / Den that can easily be converted into a 2nd Bedroom, One 4-Piece Bathroom, spacious Dining Room & Living Room Area, Sunroom/Den that can be used as an Office space with Floor-to-Ceiling Windows facing the Lake.This Sought-After Building is Surrounded by beautiful Landscaping, water views & Mature Trees. Resort-style Condo with Great Amenities: Salt water heated in-ground Pool, Sauna, BBQ with Seating Area, Tennis Court/Pickle Ball Court, Gym, Party Room with Kitchen O/looking the Lake. Lots of social activies to join. On-site Superintendents. PRIME LOCATION: Minutes from QEW, Appleby GO Station, Shopping Centre, Schools, Parks & Trails.Short Drive to DOWNTOWN BURLINGTON. Most utilities included (id:55499)
Royal LePage Realty Plus
2049 Wakely Street
Oakville (Wo West), Ontario
Set on a quiet street in one of south west Oakville's most sought-after neighbourhoods, this newly completed 2023 custom-built French château-inspired residence exemplifies elevated living through magnificent design, craftsmanship, and technology. The exterior façade is elegantly composed of smooth stucco and limestone detailing, crowned by a steeply pitched, multi-tiered mansard roof. A designer kitchen by Landmark Kitchen Concepts anchors the heart of the home, complete with panel-ready Sub-Zero and Wolf appliances, a bold Cristallo quartzite island, pot filler, and integrated lighting. The chef's kitchen, equipped with a gas range and double oven, is discretely tucked behind for seamless entertaining, flanked by a butler's entry and walk-in servery. The family room is an architectural showpiece with double-height ceilings, oversized picture windows overlooking the pool, a bespoke three-way fireplace, and custom lighting. Adjacent formal living and dining areas are finished with Versace wallpaper and tiles, and curated designer light fixtures from Lando Lighting. The upper level features four spacious bedrooms, each with its own ensuite bathroom and walk-in closet. The primary suite is a true retreat, offering a lounge area with a sleek linear fireplace, triple-aspect windows, a fully outfitted dressing room with a skylight, and a five-piece spa-inspired ensuite with heated floors, a freestanding tub, steam shower. The walk-out lower level is designed for multi-functional living, including a private guest bedroom with ensuite, a gym enclosed space with mirrored walls and picture windows, a statement-making entertainment lounge with slatted wood feature wall, bar, and fireplace, and a soundproofed theatre ready for film nights. Designed with intentionality, scale, and quality at every turn, this home offers a rare combination of timeless design, innovative features, and a prestigious location in one of Oakville's most coveted neighbourhoods. (id:55499)
Century 21 Miller Real Estate Ltd.
212 - 3700 Kaneff Crescent
Mississauga (Mississauga Valleys), Ontario
Highly Desirable 2-Bedroom Condo with a Den That Can Easily Be Used As a 3rd Bedroom. Featuring Parquet Floor Through-Out, An Updated Kitchen with Granite Countertops, New Washer and Dryer. Two Updated Bathrooms. Two Owned Parking Spots, One Owned Storage Locker. The Primary Bedroom Includes a Private 2-piece Washroom and A Spacious Walk-In Closet. Spacious Living Room and Dining Room. Great Amenities, Including An Indoor Pool and A Tennis Court. Located on a Quiet Crescent in the Heart of Mississauga. Close to Schools, Parks, Public Transportation, Square One Shopping Centre, Mississauga Civic Centre, The Central Library, and All Major Highways (403/401/QEW). Light Rail Transit (LRT) coming soon on Hurontario. (id:55499)
Cityview Realty Inc.

