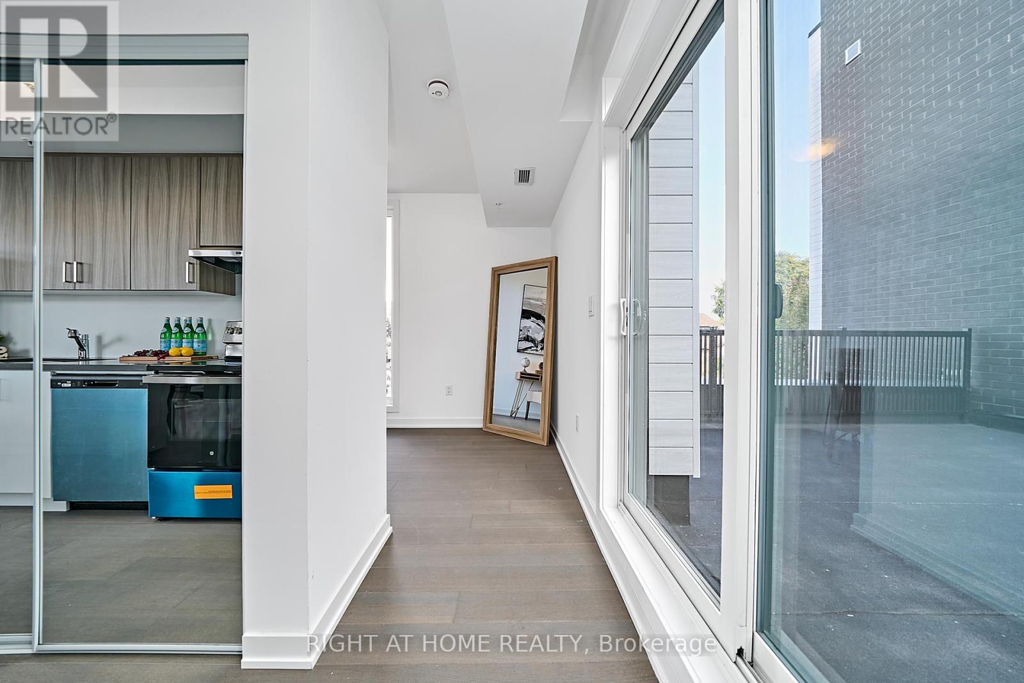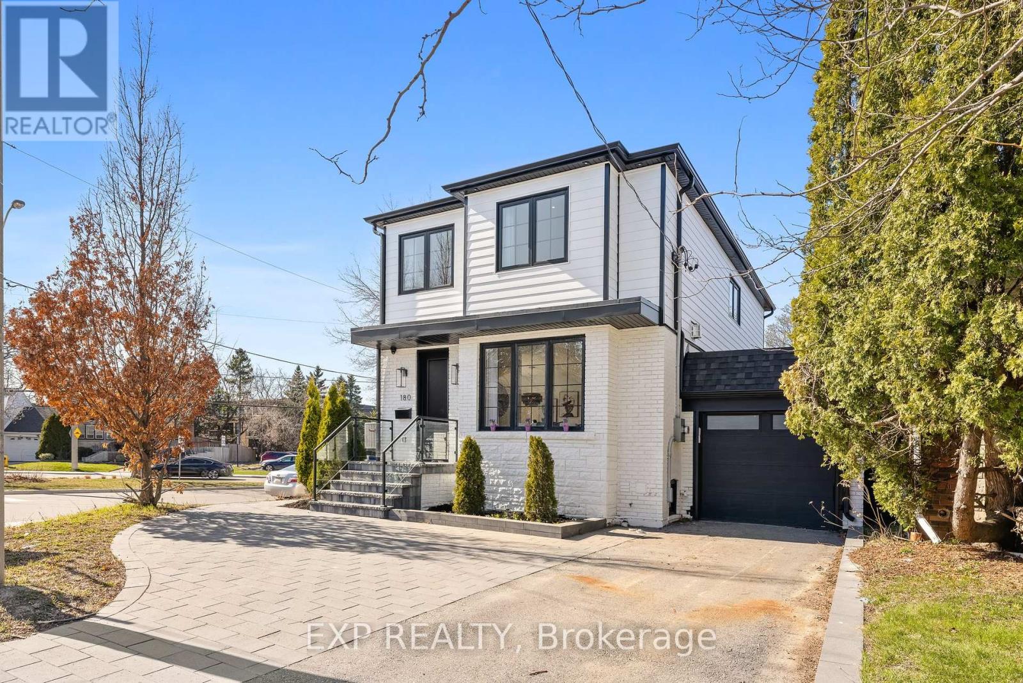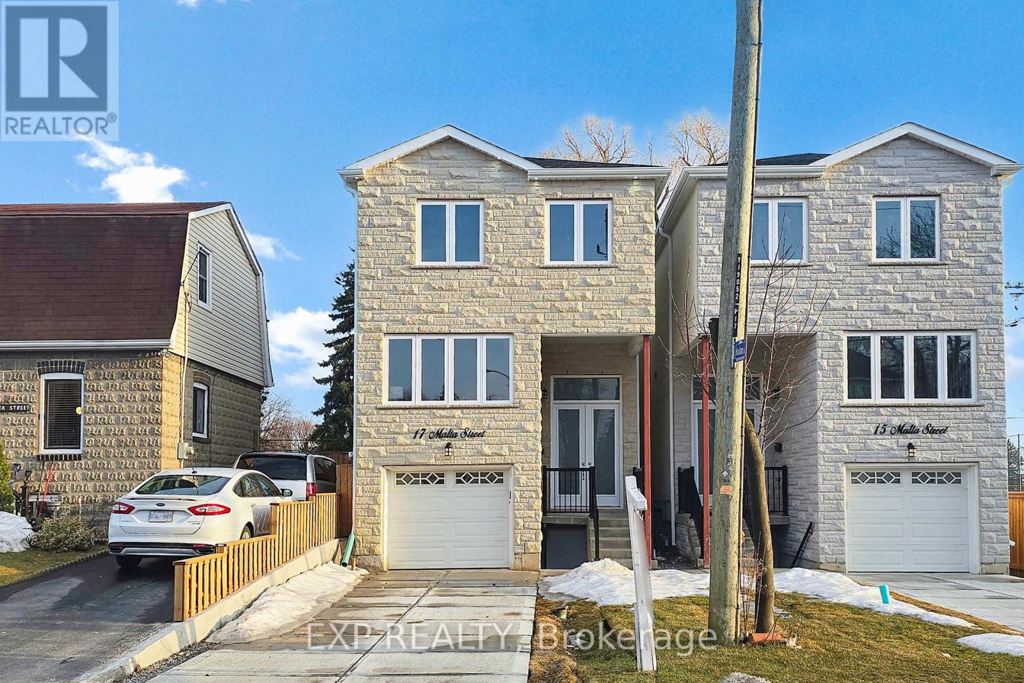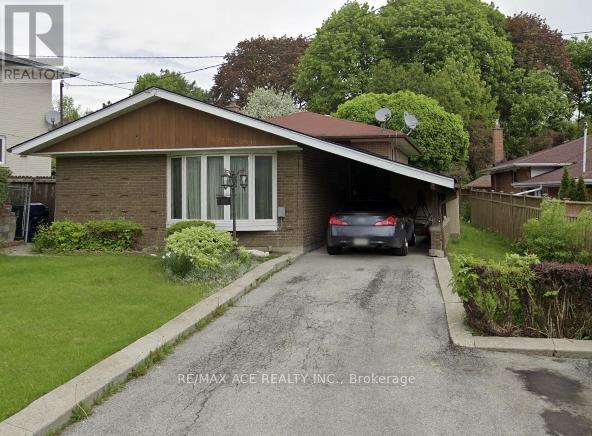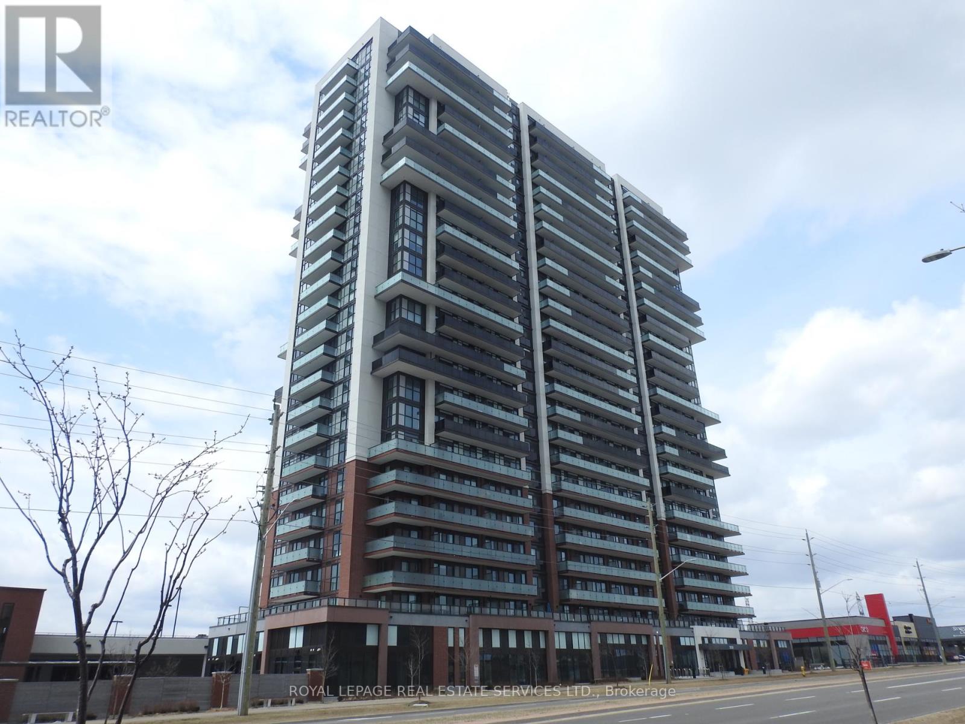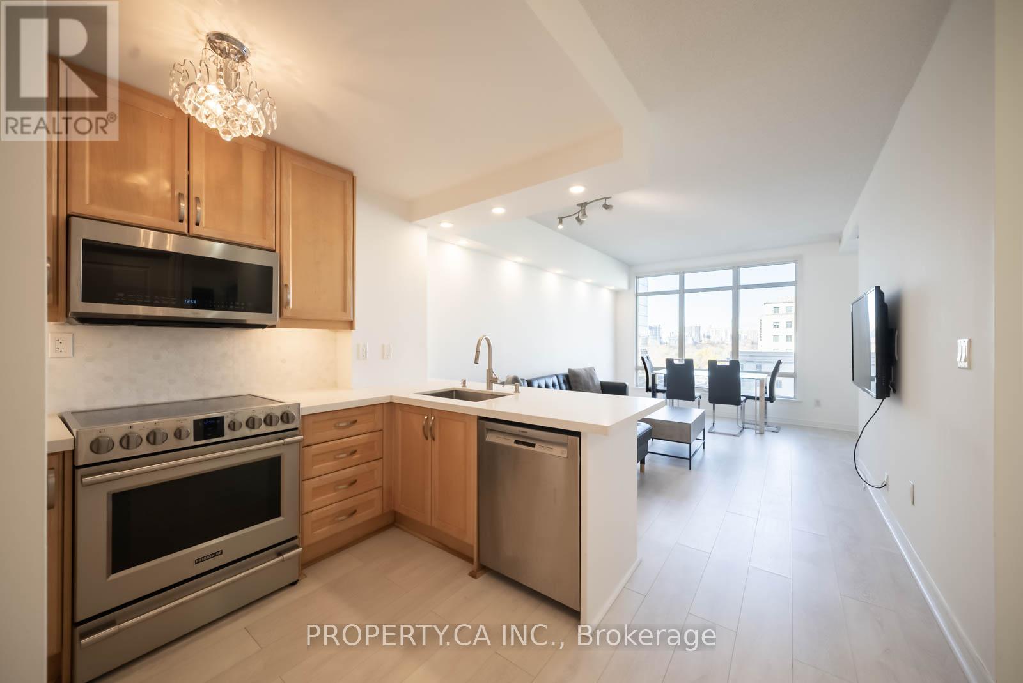Bsmt - 4 Annaree Drive
Toronto (Wexford-Maryvale), Ontario
Brand New Legal Basement Unit! This beautifully finished 3-bedroom suite features a private separate entrance, a bright and spacious living room, a modern upgraded kitchen, and a full bathroom. Enjoy the comfort of newly built interiors with quality finishes throughout. Conveniently located close to all major amenities, steps to public transit, and minutes to Hwy 401, 404, DVP, Parkview Mall, banks, top-rated schools, community centres, parks, and more. A perfect home for small families or professionals seeking comfort and convenience! Utilities are 40% of the Total (Electricity, Enbridge and Water) (id:55499)
RE/MAX Ace Realty Inc.
Upper 1 - 1930 Queen Street E
Toronto (The Beaches), Ontario
Location! Location! Location! Renovated, Upper level 3 Bedrooms, 2 Baths Apartment - Bright And Spacious in Toronto's Highly Sought After Beaches Area. Steps To Boardwalk, Lake Beach, Parks, Bicycle Path, Tennis Court, Playgrounds & Swimming Pool. Great Schools And Much More. Lovely balcony space included. A Gorgeous Must-See Unit! Tenant Pays $300/Month Utilities. No Parking. non Smokers. No Pets. Full Furnished Option Is Available $3400. Coin Laundry Available In The Building. (id:55499)
Sutton Group-Admiral Realty Inc.
Th34 - 188 Angus Drive
Ajax (Central), Ontario
Presenting a brand-new, never-occupied two Bedroom and Den with two full baths condo townhouse corner unit nestled in the great Central Ajax neighbourhood. This three-storey condo townhome enjoys both south-west and south-east and north east exposures, epitomizing the essence of contemporary urban living with 10 Ft ceiling and abundance of natural light. A modern open concept floor plan with elegant laminate flooring throughout the upper level and combined living, dining and kitchen with breakfast area. Kitchen has quartz countertop, subway tiles backsplash and the latest stainless steel appliances, crafting an ambiance of refined city dwelling. Primary bedroom that flows effortlessly boasts a luxurious 3 PC ensuite bath, walk in closet with shelving and a walkout to a terrace. Second bedroom has it's 4 Pc bath in the hallway. Both baths have been upgraded to bath vanities. Top level is adorned with a generous outdoor terrace ideal for both hosting gatherings and moments of tranquility. There are additional terraces on each floor that provides secluded space for relaxation. For your safety, home has fire sprinkler system. Its strategic location near Highway 401 affords unmatched connectivity to major urban highlights, with proximity to public transport and commute. Steps to Denis O'Conner Park, great schools and amazing amenities on corner of Kingston and Salem Rd. The unit has one carport parking spot. (id:55499)
Right At Home Realty
180 Glenwood Crescent
Toronto (O'connor-Parkview), Ontario
Step into elevated living with this fully renovated 2-storey detached home, where upscale design meets everyday comfort in one of the citys most connected locations. Boasting a self-contained in-law suite with a private entrance, this property is as versatile as it is elegantperfect for extended family or potential rental income.The main floor showcases sophisticated finishes and an open, airy flow. A striking black stone gas fireplace anchors the living room, while the chefs kitchen stuns with high-end appliances, a waterfall marble island, and custom cabinetry that effortlessly balances beauty and utility. The western exposure creates a sunlit dining area that is adorned with a designer chandelier, and the cozy family room opens onto a fully fenced backyardan entertainers dream and a private escape. A sleek 2-piece powder room and a discreetly tucked-away laundry nook offer convenience without compromising on style. Upstairs, rich hardwood floors continue and lead to a serene primary suite featuring a spa-like 3-piece ensuite, a spacious walk-in closet, and an additional double closet. Three generously sized bedrooms provide ample space for family, guests, or a home office, all serviced by a second luxe 3-piece bathroom. Every inch has been curated for comfort and timeless appeal. The lower-level in-law suite mirrors the same attention to detail, with a designer kitchen, full bedroom with double closet, elegant 3-piece bath, and a spacious rec room illuminated by pot lights and above-grade windowsall set on durable, luxury vinyl flooring. Set on a quiet corner lot, this home offers exceptional access to the downtown core without the congestion. Enjoy walkable access to local amenities, cafes, and shops, with parks and green space just moments away. This is city living reimaginedrefined, connected, and truly turnkey. Property is being sold as a single family residence. (id:55499)
Exp Realty
17 Malta Street
Toronto (Birchcliffe-Cliffside), Ontario
Custom Built Home in a matured area, Detached House With 4+2 Bedrooms & 5+1 Washrooms, 2400Sq in main floor and 2nd floor. Another 800sq basement with 2 bedrooms with legal apartment which has a separate entrance. Each bedroom on second floor has 4 piece attached washroom. Engering-Hardwood Floors All Through, Modern Kitchen With Quartz Counter Top, With Waterfall Island, Kitchen, Dining And Family Room Have 12 Ft high ceiling. (id:55499)
Exp Realty
Bsmt - 92 Felicity Drive
Toronto (Woburn), Ontario
Newly renovated and move-in ready, this spacious 1-bedroom basement apartment is located in a prime neighborhood just steps from Cedarbrae Mall and TTC transit. Featuring a newer kitchen and modern newly build washroom, the unit also offers a large bedroom, private separate entrance, and one parking space included. With NO laundry on-site, this clean and bright unit is perfect for a AAA tenant seeking comfort and convenience. Available immediately don't miss out on this great opportunity in a fantastic location. NOTE: NO LAUNDRY AVAILABLE & UTILITIES EXTRA (id:55499)
RE/MAX Ace Realty Inc.
610 - 2550 Simcoe Street N
Oshawa (Windfields), Ontario
Spacious Open Concept 1 +1 Condo With 636 Sq/Ft Of Living Space Including Balcony. Featuring Quality Laminate Flooring, Quarts Countertops, S/S Appliances & A W/O Balcony With East Sunrise Views. Large Primary Bedroom & Great Office/Den Space. Amazing location! Walking distance to the Rio-Can Winfield's Plaza With Grocery Store, Restaurants, Banks, Pharmacy. Steps to Ontario Tech University, Durham College, Costco and Minutes away from Hwy 407. Access to Durham bus & GO bus. You Won't Want To Miss This Great Opportunity. (id:55499)
Royal LePage Real Estate Services Ltd.
20 Webbford Street
Ajax (South West), Ontario
Welcome to this beautifully upgraded and freshly painted 3-bedroom, 3-bathroom freehold townhouse, nestled in the highly sought-after neighborhood of South Ajax. Enjoy the benefits of 100% freehold ownership with no POTL or condo fees, giving you complete control over your property. This spacious house also offers a perfect combination of modern finishes, open-concept living, and a prime location, making it an ideal choice for first-time homebuyers or investors.As you step inside, you'll be greeted by an open and bright living area with upgraded light fixtures, crown molding, and LED pot lights that create a contemporary, inviting atmosphere. The living room features double doors that open to a private patio, offering seamless indoor-outdoor living, perfect for entertaining or enjoying peaceful moments outdoors.The heart of the home is the spacious kitchen, which boasts quartz countertops, a stylish backsplash, and potlights. Whether you're cooking for your family or hosting guests, this kitchen is designed for both beauty and functionality.The master bedroom is a true retreat, featuring a spacious layout, a walk-in closet, and a luxurious 4-piece ensuite bathroom. The second bedroom offers convenient ensuite access to the large main bathroom, while the third bedroom is bright and airy with a charming cathedral ceiling, ideal for a guest room or home office.On the ground floor, you'll find a cozy family room with double doors leading to a covered patio and a short walk to a nearby playground, making it a perfect space for relaxation or family activities. A spacious, elongated paved private driveway with ample room for two vehicles. No sidewalk to shovel. Located near Schools, Hospital, Parks,Transit, Go station, Hwy 401, Shopping, and the Lake, this home is perfectly positioned for convenience and lifestyle. Don't miss the opportunity to make this move-in-ready townhouse your new home! (id:55499)
RE/MAX Hallmark First Group Realty Ltd.
433 Guildwood Parkway
Toronto (Guildwood), Ontario
Beautiful 3 bedroom 2 bathroom basement apartment with separate entrance. Brand new kitchen, kitchen Appliances and laundry units. The rooms are bright and spacious. 24 hour bus stops in front of the house. Walking distance to shopping, schools, parks and Tim Hortons. The house is located in one of the best areas in GTA and backs on to Lake Ontario. Absolutely stunning views. (id:55499)
International Realty Firm
48 Valentine Drive
Toronto (Parkwoods-Donalda), Ontario
Welcome to an exquisite custom-built executive residence nestled in the prestigious Donalda neighbourhood address that exudes distinction and timeless elegance. This exceptional home offers over 3,400 sq. ft. of impeccably designed living space, tailored for both refined entertaining and everyday comfort.Step into an expansive, open-concept main floor adorned with crown moulding, soaring ceilings, and rich hardwood floors. The heart of the home is the gourmet chefs kitchen, showcasing built-in premium appliances, a grand central island, and top-tier finishes effortlessly blending function with flair. The inviting family room is enhanced by custom shelving, a sleek gas fireplace, and two Juliette balconies, creating a seamless connection to the outdoors.Upstairs, the private primary suite is a luxurious retreat, complete with a spacious walk-in closet, spa-inspired five-piece ensuite, and a private balcony overlooking a lush, tree-lined backyard. Each additional bedroom is generously sized and thoughtfully appointed with its own ensuite and walk-in closet ensuring comfort and privacy for the whole family. The lower level impresses with its expansive, light-filled layout featuring three sets of sliding glass doors that open to a professionally landscaped patio. An additional bedroom with ensuite makes it ideal for guests or multi-generational living. Located moments from the Donalda Golf Club, top-rated schools, and with quick access to the DVP and Hwy 401, this is a rare offering that combines luxury, lifestyle, and location. (id:55499)
The Agency
603 - 38 Widmer Street
Toronto (Waterfront Communities), Ontario
Welcome To CENTRAL Condo By Concord, Located Within Toronto's Tech Hub, With Everything From Entertainment, Transit, Shopping And Dining At Your Doorstep. Approx. 500 Sq Ft of Indoor Living Space and 115 Sq Ft of Outdoor Balcony Space. This One Bedroom East Exposure Unit Comes With A Composite Wood Flooring Balcony. Features Miele Appliances, Calacatta Kitchen Backsplash And Bathroom, Grohe Fixtures,Built In Closet Organizers And Heated Fully Decked Balcony. Central Has 100% Ev Parking Spaces, 100% WiFi Connectivity Throughout Common Space And Offers Its Residents A Shared Workplace. Refrigerated Parcel Storage. *100/100 Walk Score* Close To Toronto's Premium Restaurants, TIFF Festival, Queen Street Shopping, And University Of Toronto. Steps To Path. (id:55499)
Right At Home Realty
1103 - 100 Hayden Street
Toronto (Church-Yonge Corridor), Ontario
Welcome to 100 Hayden St #1103 a stylish 2 bed 2 bath condo tucked away on a quiet cul-de-sac just steps from Bloor & Yonge. This beautifully laid-out suite offers comfort and function in one of Toronto's most walkable neighbourhoods. The spacious kitchen features stainless steel appliances and a cozy breakfast bar, seamlessly overlooking the open-concept living and dining area ideal for entertaining. The generous primary bedroom includes a walk-in closet and a private ensuite. Second Bedroom is bright and spacious. Whether you're hosting friends or recharging solo, this suite is your peaceful escape in the heart of the city. (id:55499)
Property.ca Inc.



