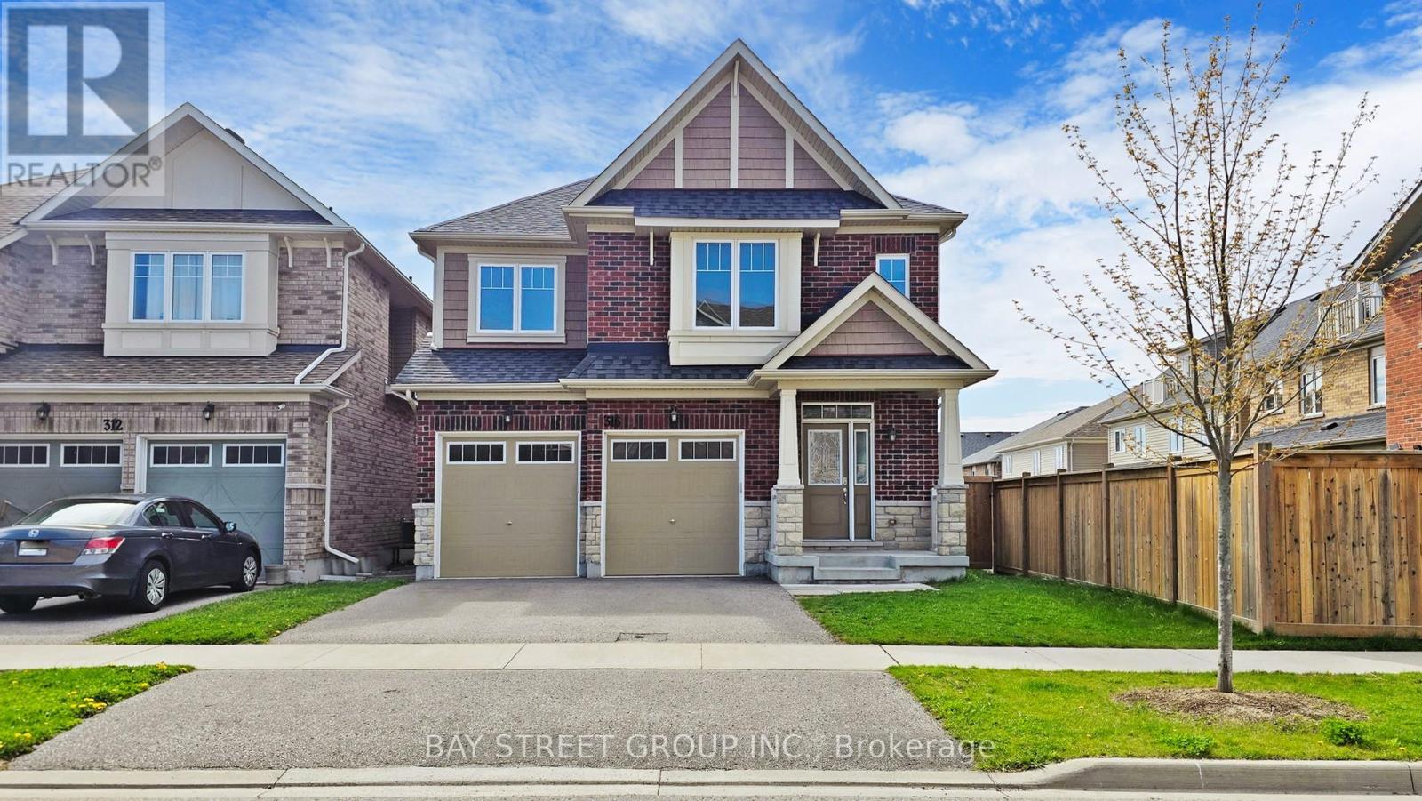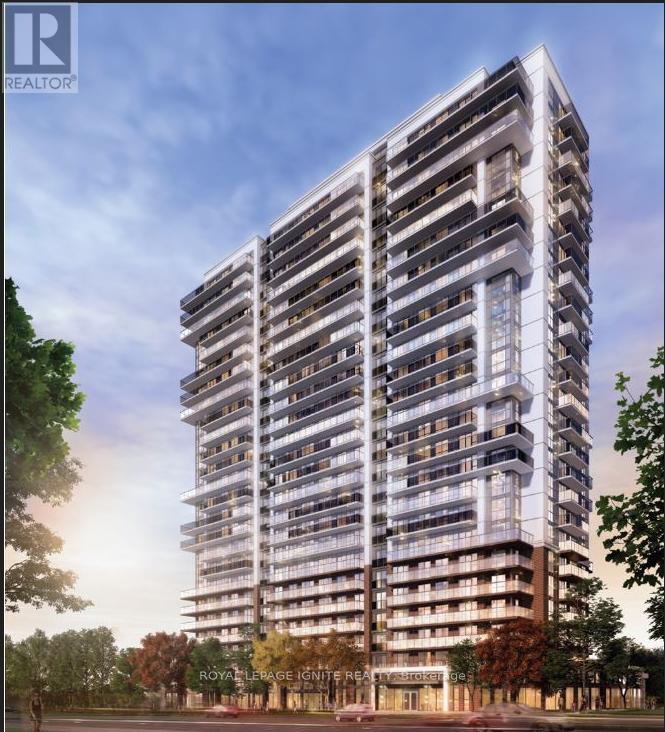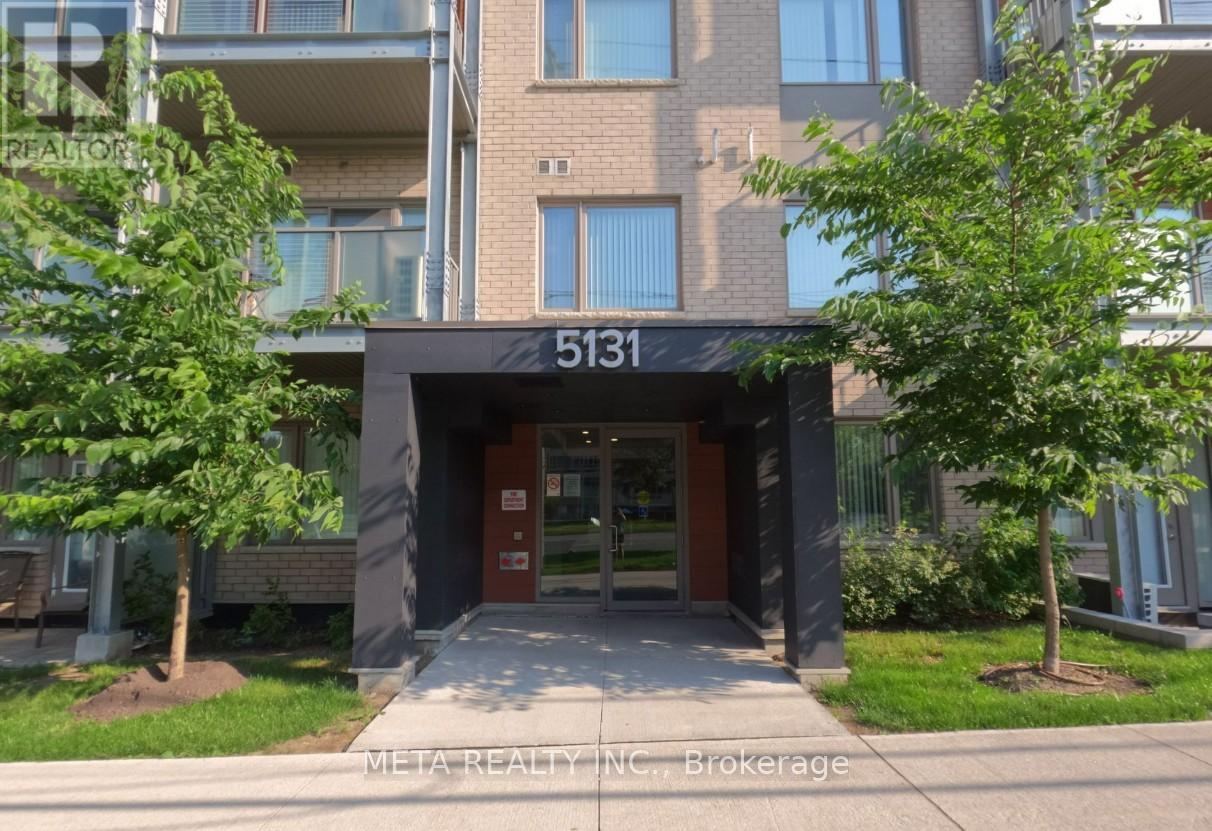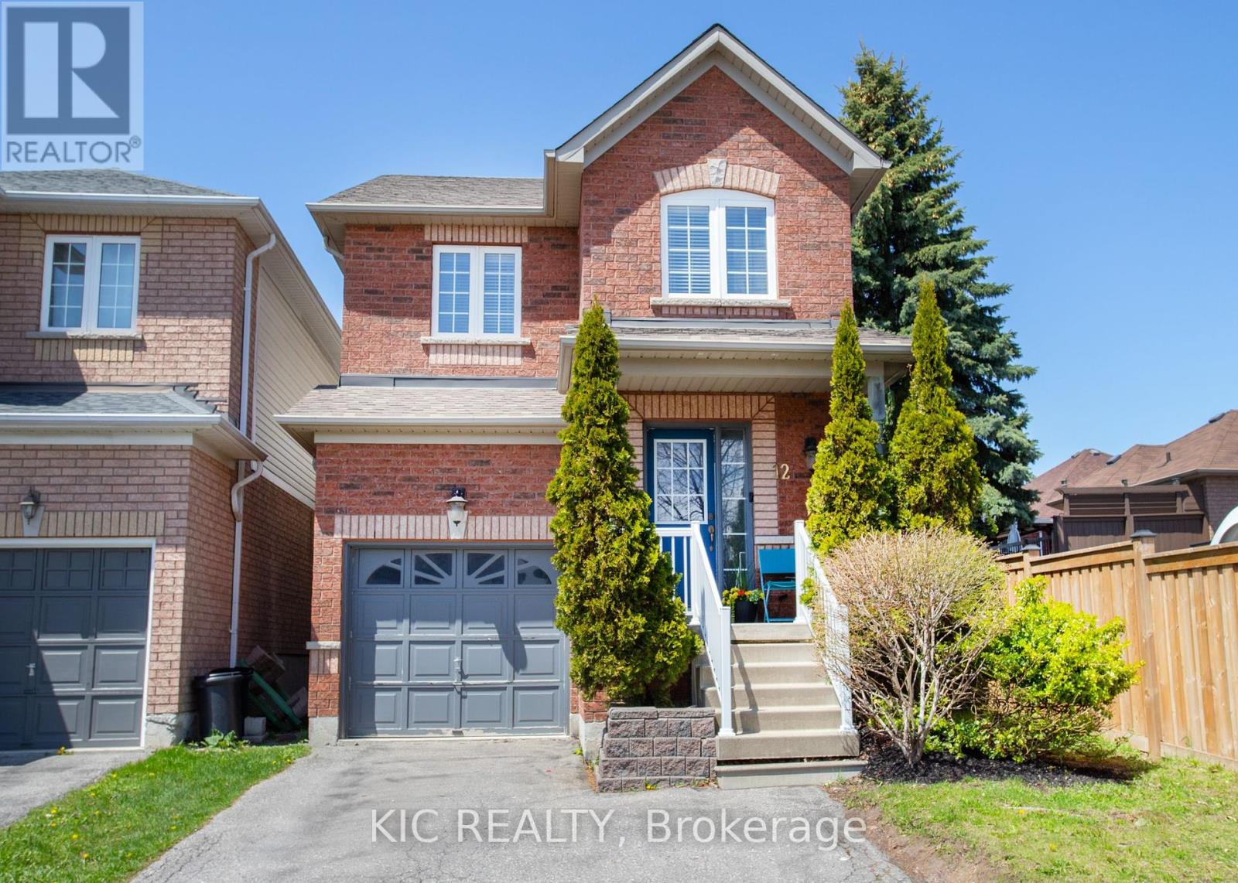B - 2199 Queen Street E
Toronto (The Beaches), Ontario
This stunning 1 Bedroom + Den in the heart of The Beaches community features a 4 piece bathroom, a 2 piece washroom, and ensuite laundry. You will love the chic modern kitchen with stainless steel appliances, custom backsplash, and new laminate floors. The unit boasts beautiful skylights that let in abundant natural light with 9 Ft Ceilings. This suite is perfect for anyone who enjoys the walkable amenities The Beaches offer, from shopping to cafes, restaurants, and TTC at your doorstep. Please note that the tenant is responsible for paying for utilities, including Heat and Hydro - parking is not included. (id:55499)
RE/MAX Hallmark Realty Ltd.
316 Pimlico Drive
Oshawa (Windfields), Ontario
Sun-Filled 4 Bedroom 3 Washrooms Detached Home In North Oshawa! 9ft Ceiling on Main Floor, Functional Layout, Spacious Eat-In Kitchen W/Plenty Of Storage & Walk-Out To Yard, Hardwood Floor & California Shutters Throughout the Main Floor, Oak Stairs. Large Window and Unobstructed View Brings lots of Natural Lights. Close to Everything: School, Parks, Restaurant, Banks, Plaza, Costco, Golf, Highway 412 & 407. (id:55499)
Bay Street Group Inc.
311 - 90 Glen Everest Road
Toronto (Birchcliffe-Cliffside), Ontario
Welcome to The Merge Condos Contemporary Living in Torontos East End!This bright and spacious 2-bedroom + den, 2-bathroom suite offers modern design and comfort in one of the citys most sought-after neighbourhoods. Featuring high-end finishes throughout, the unit boasts granite countertops, stylish laminate flooring, and expansive windows that let in plenty of natural light. Enjoy the convenience of ensuite laundry, one underground parking space, and a private locker for extra storage.Extras: A bus stop is conveniently located just steps from the building, making it easy to get downtown or to Warden, Kennedy Subway Stations, and the GO Station. You're also just minutes away from grocery stores, restaurants, the Beaches, and Scarborough Bluffs Park. (id:55499)
The Agency
20 - 811 Wilson Road N
Oshawa (Pinecrest), Ontario
Nestled in the sought-after Pinecrest neighborhood of Oshawa, 811 Wilson Road N Unit 20 is a charming corner-unit townhouse that offers an abundance of natural light and a cozy atmosphere - perfect for first-time homebuyers. This well-maintained 2-storey home features a spacious open-concept main floor, ideal for both relaxation and entertaining. The kitchen boasts sleek cabinetry and ample counter space, seamlessly flowing into the dining and living areas. Upstairs, you'll find three generously sized bedrooms, each bathed in sunlight, providing a serene retreat. The finished basement adds valuable living space, suitable for a family room, home office, or additional storage. Step outside to your private, fully fenced backyard - an excellent spot for barbecues, gardening, or unwinding after a long day. With low maintenance fees and a prime location close to schools, parks, shopping, and transit, this townhouse offers both comfort and convenience. Don't miss the opportunity to make this delightful property your new home. (id:55499)
RE/MAX Metropolis Realty
Ph 17 - 2550 Simcoe Street N
Oshawa (Windfields), Ontario
Welcome to Pent House living at UC Tower 1 in North Oshawa a bright and modern 2-bedroom, 2-bathroom corner unit offering stylish urban living with stunning views. This functional layout features floor-to-ceiling windows, laminate flooring, quartz countertops, integrated kitchen appliances, and a spacious wrap-around balcony perfect for relaxing or entertaining. Ideal for first-time homebuyers, investors, or anyone seeking contemporary comfort, this unit also includes all window coverings, a covered ground-level parking spot conveniently close to the lobby, and a locker for extra storage. Enjoy a wide range of premium building amenities such as 24-hour security, fitness centers, a theatre, games room, resident lounge, meeting rooms, outdoor BBQ area, dog park, and Amazon package pickup zone. Located within walking distance to Costco, restaurants, banks, Ontario Tech University, Durham College, and more, with easy access to Hwy 407, this condo offers the perfect combination of location, lifestyle, and luxury. Don't miss your opportunity to own in one of Oshawa's most desirable communities! (id:55499)
Royal LePage Ignite Realty
19826 Highway 12 Highway
Scugog, Ontario
Welcome To This One-Of-A-Kind, Custom-Built Home Nestled In The Heart Of Greenbank. Surrounded By Rolling Farmland And The Peaceful Beauty Of Nature, Yet Just Minutes From Town, This Home Offers The Perfect Blend Of Old-World Charm And Modern Comfort. Lovingly Maintained And On The Market For The First Time Since It Was Built 16 Years Ago, This Timeless Country Chic Home Showcases Thoughtful Design And Warm Elegance Throughout. Rich Hardwood Flooring Flows Seamlessly Across The Main And Upper Levels, Adding To The Homes Character And Charm, And Large, Beautiful Windows In Every Room Fill The Home With Natural Light And Offer Sweeping Views Of The Surrounding Countryside. The Main Floor Features A Spacious, Open-Concept Kitchen, A Formal Dining Room, And A Large Living Area Overlooking An Expansive Backyard - Ideal For Entertaining Or Simply Unwinding In Peace. A Stylish 2-Piece Powder Room And A Practical Mudroom/Laundry Room With Separate Access To The Backyard Deck Add Everyday Convenience. The Main Floor Also Includes Access To The Oversized Double Car Garage With 10 Foot Ceilings - Perfect For Storing Large Vehicles, Creating A Workshop, Or Adding Overhead Storage Solutions. Upstairs, You'll Find Three Generously Sized Bedrooms, Including A Serene Primary Suite Complete With His-And-Her Closets And A 5-Piece Ensuite. A Second 4-Piece Bathroom Upstairs Also Adds Convenience For Family Living. The Finished Basement Feels Anything But Below-Ground, Thanks To Oversized Windows That Bathe The Spacious Rec Room In Light. A Rough-In For A Future Bathroom And An Exceptionally Large Storage Area Provide Endless Possibilities For Customization. With Parking For Up To Seven Vehicles And All The Charm Of A Country Retreat, This Home Combines Rustic Appeal With The Solid Comfort Of A Modern Build. Don't Miss This Rare Opportunity To Own A Truly Special Home In An Unbeatable Location - Book Your Private Showing Today! (id:55499)
Dan Plowman Team Realty Inc.
401 - 5131 Sheppard Street E
Toronto (Malvern), Ontario
Bright and spacious layout with a functional design, featuring an open-concept kitchen withstainless steel appliances. Den can be used as home office and bedroom. The family room walksout to a balcony with a charming street view. Generous den and in-suite laundry room addconvenience. Modern Daniels Condo with Parking & Locker Included!Amenities include: Community Garden, Gym, Yoga Room, Playground, BBQ Area, Security Systems,Visitor Parking & beautiful community garden perfect for growing your own vegetables!Unbeatable location with transit at your doorstep and a future subway station nearby. Walk togrocery stores, banks, and shopping. Just minutes to Hwy 401, Centennial College, and theUniversity of Toronto. Close to malls, schools, parks, and the community centerideal forprofessionals, students, or families! (id:55499)
Meta Realty Inc.
156 Leslie Street
Toronto (South Riverdale), Ontario
Offers any time! Welcome to 156 Leslie St - where the charm is real, the upgrades are major, and the smart money knows what's up! Gutted and rebuilt with permits in 2016 (and done right), this isn't just a pretty face, its a full-scale transformation: Third-floor addition creating a primary suite w ensuite bathroom & private balcony w CN Tower views? Yup! Upgraded HVAC, plumbing, wiring (hello, Cat6 in every room), updated windows, insulation, soundproofing, a repoured basement floor & a backflow valve? Yes, yes and YES! This is the kind of thoughtful, behind-the-walls work that makes your parents swoon, and the kind of space, interior & exterior upgrades and neighbourhood you've been dreaming of: over 1500 sq ft above grade plus a finished basement with apprx 7 ceilings. 3 bedrooms plus an open office (easy 4th br), closets in every room (including two in the primary), 3 bathrooms incl a main flr powder room, open concept living and dining rooms, a large custom kitchen with stone counters, induction range, breakfast area and wall-to-wall sliding door walkout to the backyard, AND an insulated front foyer with double closet & built in storage - yes, room for all the boots and bags! The basement offers a rec room, built-ins & laundry room. Did we mention the 2nd west facing balcony for sunset bubbly? Yeah that too! On the ground, enjoy a rare 21x131 west-facing lot with a 2-car private drive, hardscaped walkway, built-in outdoor storage including bike shed, and a backyard sanctuary featuring a powered studio, gas BBQ hookup, gardens, deck, and hardscaped play areas (no grass to cut!). Garden suite potential. Steps to Queen East, the streetcar, elementary schools & Riverdale High, Loblaws, Gerrard Square, parks (incl Greenwood Park w outdoor pool & rink), trails, and everything cool in the east end. Easy access to major highways & walking distance to future Ontario Line. (id:55499)
RE/MAX All-Stars Realty Inc.
332 Woodfield Road
Toronto (Greenwood-Coxwell), Ontario
Offers Anytime! Welcome to 332 Woodfield Rd - This Detached Bungalow Sits On A Large 25' x 100' Lot And Is Ready To Charm! Excellent Condo Alternative With Spacious Front And Back Yards, Or The Perfect Investment For Those Looking To Rebuild Their Dream Home! Recently Updated With Renovated Bathrooms, Brand New Floors, Fresh Paint and More Through-Out. Endless Opportunities With Flexible Floor Plan - Main Floor Features Soaring 9 Ft Ceilings, Bright Living Room With Skylight, Convenient 2 Pc Powder Room And Primary Bedroom. Spacious Kitchen Includes Dining / Breakfast Area and Stainless Steel Appliances. Even More Living Space Downstairs In The Fully Finished Basement With Extra Bedroom, Den / Office Space. Private Fully Fenced Backyard Oasis Features Large Covered Deck For Summer Entertaining And Use All Year Round! Architect Plans For Rebuild Available. Located On Desirable, Family Friendly Street Close to Greenwood Park With Outdoor Pool / Rink and Trails. Just A Short Walk To The Best of the East; Shops, Cafes, Dining, Everyday Amenities Like Grocery Stores, and More Along Gerrard and Danforth. Excellent Walk Score Of 95, Just Steps To Street Car / Bus Routes And A Short Ride To The Heart Of Downtown! (id:55499)
Core Assets Real Estate
516 - 100 Dundalk Drive
Toronto (Dorset Park), Ontario
Welcome to 100 Dundalk Dr! This Highly Desired Unit Has A Large Size Balcony, Laminate Floors, Large Living/ Dining Area. Quiet Family Building. Close To Scarborough Town Centre, Schools , TTC Bus, Hwy401, Kennedy Commons, Hospital , Centennial College, And Much More. Includes Security Systems, Recreation Room, Tennis Court. (id:55499)
Century 21 Percy Fulton Ltd.
12 Bannister Street
Clarington (Bowmanville), Ontario
Welcome to this beautiful two-storey home located in a highly sought-after family-friendly neighborhood of Bowmanville, just a few doors down from Dr. Ross Tilley Public School. This spacious home offers 3 bedrooms upstairs and 2 additional bedrooms in the fully finished basement both with egress windows plus 4 bathrooms to accommodate the whole family. The beautiful kitchen features a custom live edge breakfast bar and opens directly to your backyard oasis. Enjoy the large deck, a luxurious year-round lap pool set on its own cement pad with dedicated electrical, and a well-balanced yard with lawn amen garden area complete with fresh soil and seed. This home offers the perfect blend of comfort, functionality, and outdoor enjoyment. ** This is a linked property.** (id:55499)
Kic Realty
2 - 12 Golden Gate Court
Toronto (Bendale), Ontario
Great location with close proximity to Highway 401. This unit offers 2,451 square feet of warehouse space only with access to drive in door, kitchenette and washroom. Makes for great warehousing facility. 13' clear height. Window air conditioning units installed in warehouse. Tenant to verify permitted uses with Town. Additional Unit 1 totaling 3,350 sf can also be available for a combined total of 5,801 sf. Unit 1 is 3,350 sf offering, office space, 1 drive in door, 2 washroom. see Mls#E12083146. Available parking of approximately 10 spots per unit. (id:55499)
Royal LePage Your Community Realty












