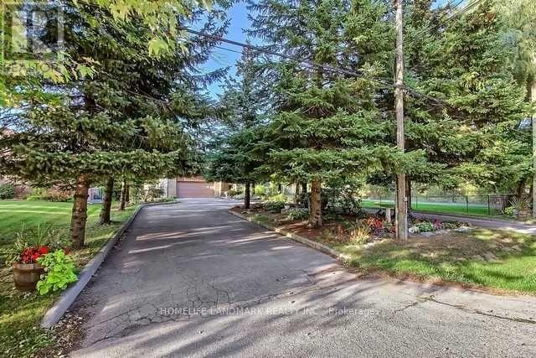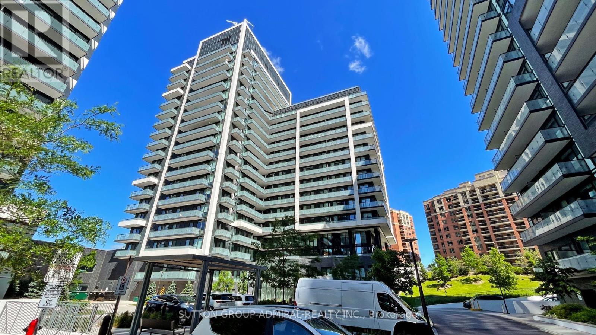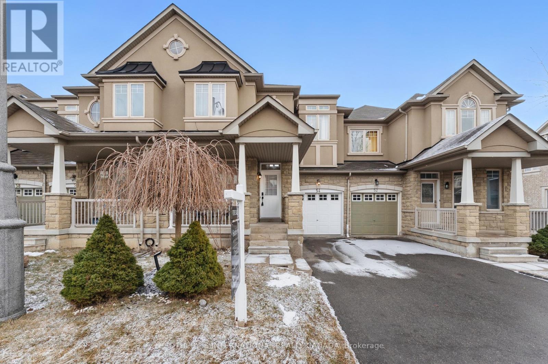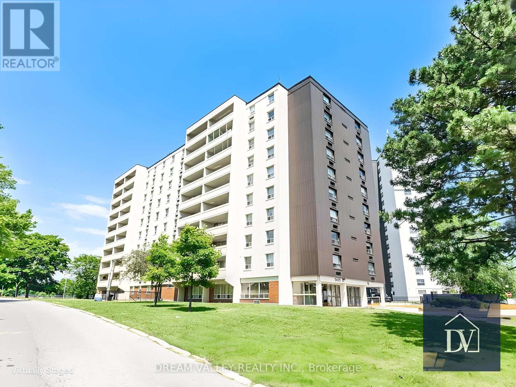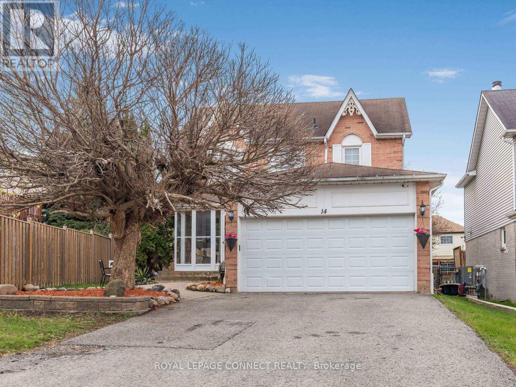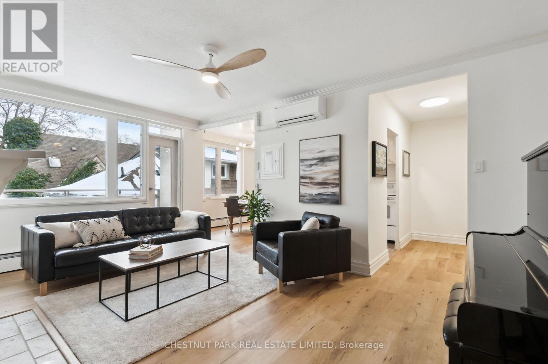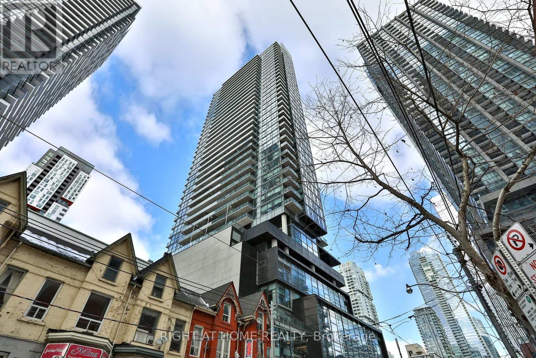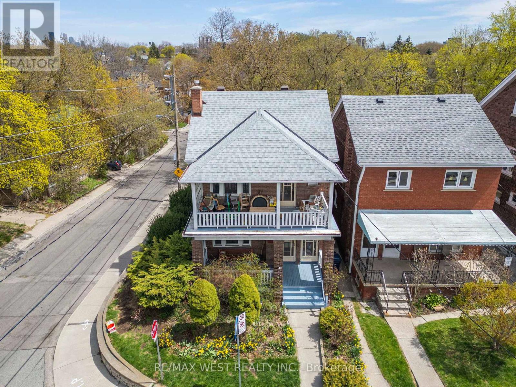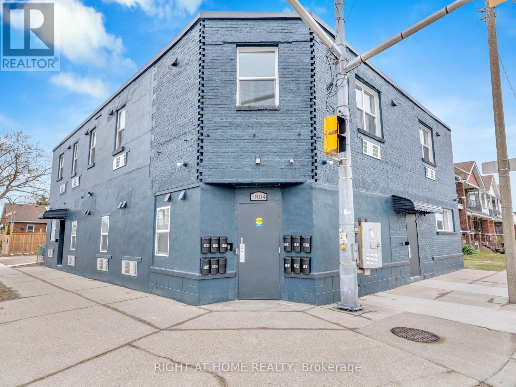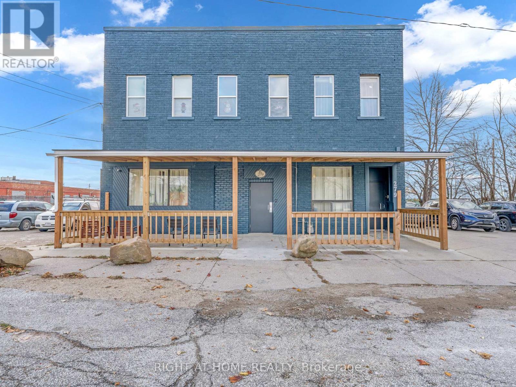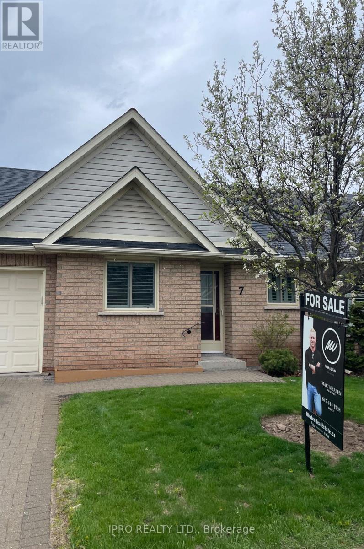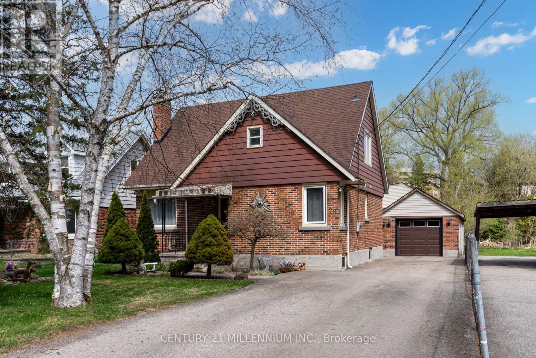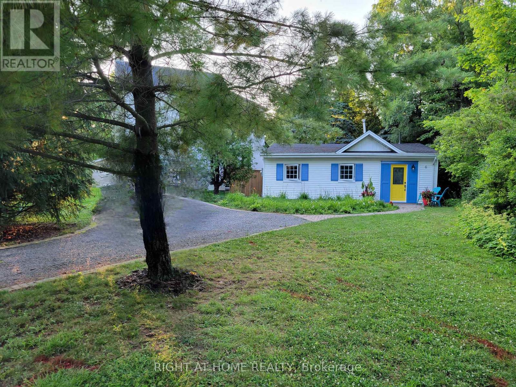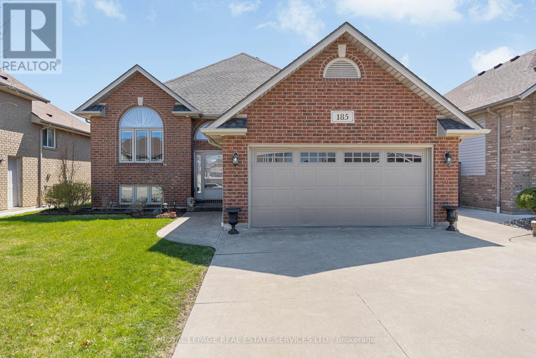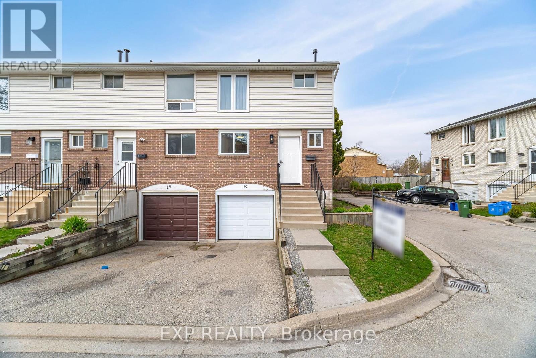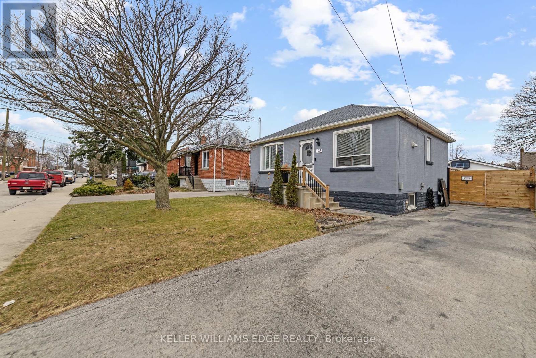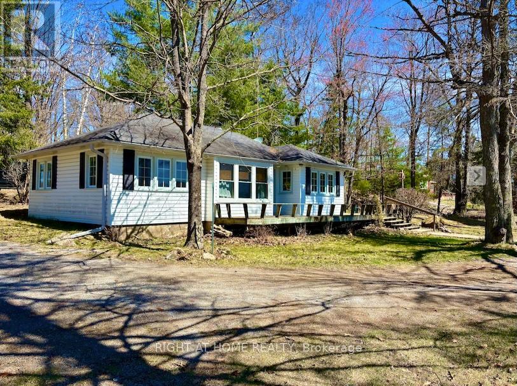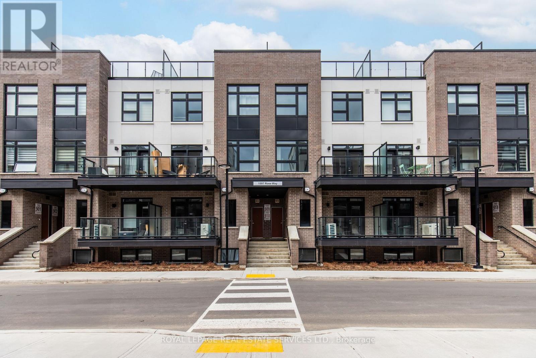10 Maple Grove Avenue
Richmond Hill (Oak Ridges), Ontario
Beautiful Executive Living In Oakridges With Large Lot. Approx 400K In Upgrades Ind. Four Bedroom W/A 3 Pc Ensuite. *Stunning Gourmet Kitchen With Highend Appls*; Close To School, Park And Yonge Street. (id:55499)
Homelife Landmark Realty Inc.
18 Kerr Lane
Aurora, Ontario
Welcome To 18 Kerr Lane. Sought After In One Of The Aurora's Finest Neighbourhood's. 4+2 Bedroom Family Home, 2 Car Garages, No Sidewalks, Over 3,000 Sqft Living Space. Located In Highly Demanded Bayview Northeast Community. Gorgeous 4 Bedroom Detached House In Aurora. Minto Cabinets. New Patio Deck. 9' Ceiling Main Floor, Hunter Douglas Blind. New Led Pot Lights, Hardwood Flooring Main&2nd Floor, Gas Fireplace In Main Floor, Bathroom Marble Counter Top , Kitchen Granite Counter-Top. Complete Finished Basement With 2 Bedrooms, Kitchen, 3 Pieces Bathroom, Dining And Living Room. Separate Entrance. Great Potential For Extra Income Or In Law Suite. Water Softener. Min To Go Train, Hwy 404, Close T Go Station, Shopping Center. Great Schools Nearby, Show It With Confidence, Won't Last Long! (id:55499)
Century 21 Leading Edge Realty Inc.
5710 - 898 Portage Parkway
Vaughan (Vaughan Corporate Centre), Ontario
Welcome to Transit City by CentreCourt Developments a vibrant hub where modern living meets urban convenience. This stunning 2-bedroom, 2-bathroom furnished corner suite offers breathtaking, unobstructed northwest views through floor-to-ceiling windows, with 699 sq ft of sleek interior space plus a 119 sq ft balcony to enjoy the skyline. Designed with style and functionality in mind, the open-concept layout features 9' ceilings, a contemporary kitchen with built-in appliances, quartz countertops, and soft-close cabinets, and a luxurious 4-piece ensuite in the primary bedroom. The split-bedroom design offers optimal privacy, ideal for professionals or couples seeking the perfect blend of comfort and sophistication. Set within a 100-acre master-planned community, residents enjoy an array of upscale amenities including dining at BUCA restaurant in the lobby, 24-hour concierge, party and games rooms, a theatre, outdoor BBQ terrace, golf simulator, business center, and elegant lounges. Located in the heart of Vaughan Metropolitan Centre, this condo is just steps from the VMC Subway Station and GO Bus Terminal, KPMG and PwC offices, YMCA, Walmart, Dave & Busters, and IKEA, with quick subway access to York University and Yorkdale Mall. Minutes to Cineplex, Costco, Vaughan Mills, and Canadas Wonderland, with effortless connectivity to Highways 400 and 407. Move-in ready with built-in appliances, washer & dryer, all light fixtures, window coverings, and one parking spot + one locker included! (id:55499)
Right At Home Realty
815 - 85 Oneida Crescent
Richmond Hill (Langstaff), Ontario
Welcome to Yonge Parc 2 where style meets convenience in the heart of Richmond Hill! This bright and spacious 2-bedroom, 2-bathroom condo features a modern open-concept layout, soaring 9-ft ceilings, and wide plank flooring throughout. The sleek kitchen boasts quartz countertops, stainless steel appliances, and a central island perfect for entertaining. Step out onto an oversized southwest-facing balcony, accessible from both the living room and the primary bedroom - ideal for morning coffee or evening sunsets! Includes 1 parking and 1 locker. Enjoy top-tier building amenities and unbeatable proximity to Yonge St, Hwy 7, GO/Viva transit, shopping, restaurants, and more. (id:55499)
Sutton Group-Admiral Realty Inc.
54 Stookes Crescent
Richmond Hill (Jefferson), Ontario
Welcome to this Gorgeous, Spacious & Well-maintained Townhome located in the Prestigious and Sought-after Jefferson community! Open concept with lots of natural lighting throughout. 9 ft ceilings on the main floor with pot lights throughout. Newly painted. No Sidewalk on the Driveway Provides you with more space for Parking. The Extra Large Master Bedroom offers 2 walk-in closets, extra space for seating area and/or a desk and 5 piece ensuite with a standup shower and a bathtub. Your large living/family room has a cozy fireplace and has access to your own private backyard where you can enjoy Gatherings with Family and Friends! Steps to Bathurst Street, Public Transit, Shops and Restaurants, High Ranking Schools, Parks, Medical Building and More. Short Drive to Hwy 404 and 400. Enjoy the Virtual Tour! (id:55499)
Sotheby's International Realty Canada
18 Country Club Crescent
Uxbridge, Ontario
Welcome to this Spectacular Executive Residence nestled within the Exclusive Gated Golf Community of Wyndance Estates. At just under 5000 sf, this Luxurious Home epitomizes Upscale Living, showcasing extensive Features and Upgrades that truly set it apart. You will be captivated by the Grandeur of the Soaring 10 ft Ceilings that flow throughout the Main Fl and 2nd Fl Hall. The Dining and Family Rms are adorned with Beautiful Waffle Ceilings, while the Living Rm boasts a breathtaking 15 ft Vaulted Ceiling, enhancing the bright and open atmosphere of the Main Floor. The heart of this home is the Fabulous Kitchen, designed for Culinary Enthusiasts and Entertainers alike. It features Luxurious Leathered Granite Counters, high-end Restaurant-Grade Appliances, a massive Island with a Breakfast Bar, and a Convenient Servery offering ample additional Storage, including a secondary Walk-in Refrigerator. The secluded Primary Retreat offers a Private Sanctuary and features a separate Sitting Area with a 2-sided Gas F/P, a large Dressing Rm/Closet with Custom Built-ins, and an Elegant Ensuite that delivers a Spa-like Experience. All other Bedrooms provide Comfort and Privacy, each with its own Ensuite Bath and W/I Closet. Stepping Outside, youll find a Sun-drenched Backyard with a massive 40 x 20 Saltwater Pool, feat an Illuminated Triple Waterfall and Tanning Deck. The outdoor Stone Kitchen, complete with a B/I Gas BBQ and Charcoal Smoker, offers the Perfect Setting for al fresco Dining. To top it off, a large Pergola equipped with Speakers and Lighting utilizes a B/I Gas Heater to extend the Outdoor Season. This Home doesn't just offer Exceptional Living Spaces, it also includes Exclusive Lifestyle Perks. As an Owner, you will enjoy the Privilege of a Deeded Platinum ClubLink Membership, granting you access to Exclusive Golf Opportunities. This isn't just an Amazing Home; it's an Extraordinary Lifestyle waiting to be Embraced! (id:55499)
Main Street Realty Ltd.
3678 Kimberley Street
Innisfil, Ontario
Looking for your own Little oasis filled with Nature & Beauty? Lake Simcoe:: Friday Harbour:: Trails:: Sandy Beach:: Amenities:: Shopping:: Golf Course:: Go Station:: Spectacular Custom Built 4+2 Bedrooms, 4 Bath and weather proof 2 Car Garage, well maintained, Manicured Prof Landscaped Gardens & Private Backyard Oasis Featuring Large Hot Tub, Large Decks & More! No Detail Has Been Overlooked From The Extensive Gorgeous Hardwood on Main Floors, Upgraded Trim, Backing Onto Treed Agricultural Land. Custom Marble Counters In Eat-In Kitchen, The Elegant Formal Living & Dining Rooms. Additional Impressive Great Room & Panoramic Backyard Views. Heated Flooring In 3 Bathrooms, Sound Proofed Theatre Room W/ Surround Sound & Wet Bar, Massive 4th Bed W/ 4 Skylights. Convenient Main Floor Laundry room W/Gar Access. Panoramic Backyard view from the Bedroom. Total living space including basement more or less 3900sqft. Step to Highly Sought After Friday Harbour. Enjoy Nature Right In Your Backyard. Please click on the " Virtual Tour" **EXTRAS** Garage door 2020, Newer Main floor hardwood, Newer laminate floor upstairs, Newer HWT, Ac, Hvac, Water treatment ,Portable water connected to all taps and laundry. Sump Pumps 3 units, Roof 2019, Hot Tub, Septic done in 2023, 14KV Generator, Motivated Seller. Offer anytime. (id:55499)
Century 21 Innovative Realty Inc.
1035 Reflection Place
Pickering, Ontario
Freehold Townhome, Prime Location, Next To New Seaton Develop Quality Mattamy Built. Elegant Ground Floor Office Area/Mudroom Area On Ground Floor, Garage & Covered Carport. Beautiful Detail Work. Led Pot Lights, Open & Covered Deck/Patio, Direct Access On Main Floor, Very Spacious. Total Finished 1412 Sq Ft. Very Well Maintained, Clean House (id:55499)
Homelife/future Realty Inc.
8 - 21 Benlamond Avenue
Toronto (East End-Danforth), Ontario
This spacious Upper Beach suite offers an expansive living room with a rare wood-burning fireplace that walks out to the open balcony. Also featured are two spacious bedrooms, and a lovely eat in kitchen. Enjoy many recent upgrades, including new flooring, elegant crown moulding, newly installed air conditioning, new appliances, and bathroom updates. Steps to all amenities including schools, transit, restaurants, shops and the waterfront trails of the Beach. Don't miss this incredible opportunity to live in one of Toronto's most desirable neighborhoods! **EXTRAS** This suite includes the exclusive use of one car garage parking. Option for short term lease. (id:55499)
Chestnut Park Real Estate Limited
192 Generation Boulevard
Toronto (Rouge), Ontario
4 Bedroom 4 Bathrooms Fully Renovated Home Nestled on Quite Dead End St.in a high demand area, Large Deck, private greenspace backyard backing, Finished Basement , Ideal Location - Cross the street to School, close to Parks, Shopping, 401 & TTC. This Home Is Move-In Ready And Perfect For Families Seeking Comfort And Elegance In A Highly Desirable area. (id:55499)
Executive Homes Realty Inc.
709 - 2799 Kingston Road
Toronto (Cliffcrest), Ontario
Bright and Spacious Unit on the 7th Floor At The Bluffs! Clean And Open Layout With 2 Spacious Bedrooms And 2 Full Baths. Windows Overlooking Beautiful West Views Upgraded Floors, Minutes From Bluffs Park. Close To Transit Access And UofT Campus. (id:55499)
RE/MAX Community Realty Inc.
505 - 3420 Eglinton Avenue E
Toronto (Scarborough Village), Ontario
An incredible opportunity for families, first-time buyers, or savvy investors! Discover spacious urban living with this rarely offered 3-bedroom, 2-bath condo in a quiet, well-maintained mid-rise building in the heart of Scarborough. Boasting over 1300+ sq. ft. of bright and functional space, this unit features generously sized bedrooms, a large walk-out balcony, a private 2-pc ensuite in the primary bedroom with walk-in closet, and a full-size in-unit laundry room a rare find in todays market!Enjoy modern updates like newer vinyl flooring, fresh paint, and contemporary blackout blinds.Sunlight pours through large windows in every room, while the oversized balcony (130+ sq. ft.)offers views of the lake and a peaceful spot for morning coffee or evening relaxation. With an oversized locker and plenty of in-unit storage, youll never feel cramped.Ideal for investors as well, with rental income potential of $3,100$3,800+. Low property taxes, a strong rental market, and unmatched convenience make this a solid addition to any portfolio. Located near TTC, GO Transit, the 401, the upcoming LRT, Scarborough U of T campus, top-rated schools, shopping (Metro, Walmart), restaurants, and parks. The building offers desirable amenities like a gym and pool, and features a friendly, community-oriented vibe.Spacious, sun-filled, and centrally located-this is the condo you've been waiting for! (id:55499)
Dream Valley Realty Inc.
176/180 Nassau Street
Oshawa (Vanier), Ontario
Welcome to your next investment opportunity. This property has a 2 large Modern legal non conforming fourplexs properties. Each Building has 2 (3 Bedroom 2 Bath Units) and 2 (1 Bedroom 1 Bath Units). Mixed with great long term tenants and newer tenants. Offering a generous 4.5 Cap Rate at current rents with ability to bring to a 6.2 Cap Rate at market rent. See Rent / Expense Statement and Floor Plans Attached. 176 Nassau and 180 Nassau are registered separately but seller would like them to be purchased together, which offers a great opportunity to a diligent investor. Properties are in a great area, close to 401, public transit, parks, shopping and more! (id:55499)
Dan Plowman Team Realty Inc.
14 Coomer Crescent
Ajax (Central), Ontario
Welcome to 14 Coomer Crescent! A Thoughtfully Designed Executive Home on a Premium Lot in Ajax This stunning 4+1 bedroom, 4-bathroom home offers the perfect balance of elegance, comfort, and functionality inside and out. Set on an oversized lot in one of Ajax's most sought-after communities, this home was made for entertaining and everyday luxury living. Step into a custom-designed chefs kitchen by Janet Designs, featuring premium finishes like a microwave drawer, bar fridge, dual sinks (including a prep sink), under-cabinet lighting, pull out pantry drawers, and tongue & groove cabinetry, Just under 10ft of quartz counter space, 4 pot drawers. Floating shelves and lighted cabinets add both warmth and style, while a dedicated baking station by the window makes this kitchen as functional as it is beautiful. A gas line is also installed for those who prefer a gas stove setup The finished basement offers additional space with a bedroom, bathroom, and open areas ideal for entertaining or multigenerational living. Outdoors, enjoy your very own saltwater above-ground pool, hot tub. Beautifully arranged zones for gatherings and relaxation and for creating your own private backyard retreat. Location is key! Walking distance to parks, schools, playgrounds, the library, restaurants, Costco, places of worship, and more. Thoughtfully designed and beautifully finished, this home won't disappoint! (id:55499)
Royal LePage Connect Realty
229 Invergordon Avenue
Toronto (Agincourt South-Malvern West), Ontario
Gorgeous 3-bedroom, five-level Backsplit Link-detached with Separate Entrance for potential in-law suite, 1728 Sq ft above ground on a premium 27 x 199 ft lot in Agincourt, offering a bright and functional layout perfect for large family living. The main level features a bright and inviting front entrance that leads to a Separate living and Dining room, as well as a spacious Eat-in Kitchen which overlooks an open-concept layout to a Family room, a Fireplace, which leads to a Sunny, spacious Sunroom and walkout to a premium, well-landscaped yard with a Garden shed. 4 Great-Sized Bedrooms, Primary Bedroom with His and Her Closet & 3-piece En-suite, featuring lots of windows and natural light filling every corner with warmth. Enjoy the convenience of being just a short walk to the TTC and a quick drive to Highway 401, surrounded by many amenities, including shops, schools, parks, and restaurants. (id:55499)
Century 21 Percy Fulton Ltd.
Lower - 1947 Arborwood Drive
Oshawa (Taunton), Ontario
Bright And Well-Maintained 1bedroom + Den, Open Concept Basement Apartment With Separate Entrance. Over 700sqft In Quiet North Oshawa Neighborhood. Walking Distance To Schools And Bus Stops. Close To Walmart, Freshco, Superstore And Harmony Bus Terminal. Has Private Ensuite Washer & Dryer. Tenant responsible for 35% of Hydro, Gas, & Water bills. (id:55499)
Homelife/future Realty Inc.
29 - 2451 Bridletowne Circle
Toronto (L'amoreaux), Ontario
Welcome to the perfect 3 bedroom end unit townhome! Located in the highly sought-after L'Amoreaux neighbourhood. Bright and spacious. This home offers a fantastic layout. Featuring 3 bedrooms and 2 bathrooms. The primary bedroom boasts a large double step-in closet & semi-ensuite access. Eat-in kitchen with build-in breakfast table and a large window that fills the space with natural light. The open-concept living/dining area is perfect for entertaining with a walk-out to the backyard. The finished basement provides additional living space, ideal for a home office/recreation room. Situated in a family-friendly community near schools and shopping. This home is conveniently close to countless amenities and transit options. Recent renovations; kitchen/tiles 2021, painted 2024. Move-in ready. (id:55499)
Royal LePage Connect Realty
8 - 21 Benlamond Avenue
Toronto (East End-Danforth), Ontario
This beautifully updated two-bedroom suite offers exceptional value in the highly sought-after Upper Beach. Enjoy unobstructed views overlooking mature trees and a beautiful Victorian church from the balcony. It is the perfect spot for morning coffee and breathtaking sunrises. In the evening, unwind by the wood-burning fireplace, a cozy and charming feature rarely found. This inviting home boasts many recent upgrades, including new flooring, elegant crown moulding, newly installed air conditioning, new appliances, and bathroom updates. This property blends the best of urban amenities with the charm of a quiet, historic, tree-lined street. Live just moments from the vibrant shops, cafes, and waterfront trails of the Beach. Don't miss this incredible opportunity to own a bright and spacious home in one of Toronto's most desirable neighborhoods! **EXTRAS** This suite includes the exclusive use of one car garage parking and a locker. (id:55499)
Chestnut Park Real Estate Limited
1903 - 290 Adelaide Street
Toronto (Waterfront Communities), Ontario
Open Concept Living With Floor To Ceiling Windows In This Studio Suite Unit Featuring 9 Foot Ceilings, Contemporary Kitchen, Engineered Flooring, State-Of-The-Art European-Style Kitchen Appliances. Steps From Subway, Financial And Entertainment District, Eaton Centre, Restaurants And Shops. (id:55499)
Right At Home Realty
Th8 - 861 Sheppard Avenue W
Toronto (Clanton Park), Ontario
Beautiful 1100 Sqft Of Modern Townhome In Clanton Park. 2 bed + Study, 2-Bathroom Unit With 1 Parking And Locker . 2 Separate Balconies On Each Level And A 247 SF Roof Top Terrace. This Stacked Townhome Offers An Open Concept Living And Dining Area, A Sleek Kitchen With Stainless Steel Appliances And Quartz Countertops, And A Primary Bedroom With Big Windows. A Private Balcony And A Closet. This Townhome Is Conveniently Located Close To Public Transit, Shopping, Restaurants, Parks, Schools And Other Amenities. Don't Miss This Opportunity To Live In Luxury And Comfort In The Heart Of North York. (id:55499)
Dynamic Edge Realty Group Inc.
53 Robina Avenue
Toronto (Oakwood Village), Ontario
Backing On Rosemeath Park. One Of The Largest Original Detached Houses On The Street. Currently Set Up As Three Units With Only One Unit Occupied By AAA Tenant Looking To Stay. Incredibly Rare Built-In Double Car Garage Accessible From Side Street. Your Own Underground Bunker! Each Floor Has a 3 Bedrm1 Bath Unit With Large Living & Dining Rooms. Original Character Is Noticeable Throughout The Home With Trim And Casings From A Forgotten Era. Walk-outs To Front Balconies Are Perfect Summer Relaxation Stations. Separate Side Entrance To Bsmt AND Rear Walk-Up Will Suite Your Rental Needs. The Large Square Footage Allows For A Large Family Home Or Multiplex. Garden Suite Potential In Backyard. This Is Truly The Prized Possession On The Street First Time Offered In Over 45 Years! The Much-Loved Home Is Livable, You Can Renovate At Your Own Pace There's No Finer Area To Set Roots In Than Hillcrest Village! Come Be A Part Of A Welcoming Community Steps To Wychwood Barns, Farmer's Market, Parks, Excellent Schools, Transportation, Yummy Restaurants & Its Proximity To Corso Italia That Will Infuse Your Life With Great Food, Music & Italian Culture Is A Bonus! (id:55499)
RE/MAX West Realty Inc.
3309 - 38 Grenville Street
Toronto (Bay Street Corridor), Ontario
Location! Murano Luxury Condo In The Heart Of Toronto - Bay/College! Floor To Ceiling Windows. 2 Split Bedrooms W/ 2 Full Baths. Functional Layout, No Space Waste. Open Concept, Large Balcony. Walking Distance To Subway, U Of T, Major Hospital, Financial District, Shopping, Restaurant. Super Amenities:Indoor Pool, Full Gym, 24Hr Concierge, Guest Suite, Party,Movie Rm. (id:55499)
Homelife Landmark Realty Inc.
Main - 292 Bogert Avenue
Toronto (Lansing-Westgate), Ontario
Welcome to 292 Bogert Avenue- a beautifully maintained and affordable rental in one of North York's most desirable neighbourhoods! This charming home is nestled near Sheppard & Yonge, offering the perfect balance of space, comfort, and convenience. It features three spacious bedrooms, has been freshly painted throughout, and includes brand new carpeted flooring, updated kitchen cupboards, and a brand new dishwasher- making it clean, bright, and move-in ready. Located in a quiet residential pocket, yet just a 15-minute walk to Sheppard-Yonge Subway Station and with easy access to Highway 401, commuting is a breeze. You'll love being close to grocery stores, gyms, restaurants, cafes, and everyday essentials. Additionally, parking is included, and the backyard is shared with the lower-level tenants. This is a rare opportunity to live in a meticulously cared-for home in a welcoming, family-friendly neighbourhood at an affordable price point. Some photos are virtually staged. Don't miss out on this one! (id:55499)
RE/MAX Escarpment Realty Inc.
118 - 500 Wilson Avenue
Toronto (Clanton Park), Ontario
This brand new 2-bedroom + den, 2-bathroom condo in the heart of Clanton Park offers the perfect blend of luxury, functionality, and modern urban living. Featuring a fantastic split-bedroom layout with a spacious den thats ideal for a home office, nursery, or flex space, this unit is thoughtfully designed to suit a variety of lifestyles. Located on the ground floor, enjoy the rare bonus of a massive private terrace perfect for entertaining, outdoor dining, or simply relaxing with your morning coffee. With a prime location near Wilson Subway Station and Yorkdale Mall, everything you need is just minutes away. The building boasts a wide range of first-class amenities, ensuring comfort and convenience at your doorstep. Don't miss this incredible opportunity to own a stunning, never-lived-in unit in one of Toronto's most vibrant and well-connected communities. Come and experience the lifestyle you've been dreaming of! (id:55499)
Wise Group Realty
1 - 402 Sherbourne Street
Toronto (Cabbagetown-South St. James Town), Ontario
Located at 402 Sherbourne St, this spacious and inviting 2-bedroom, 1-bathroom apartment offers an open-concept living area with plenty of natural light. The large living room features a cozy fireplace, perfect for relaxing on chilly nights. The modern kitchen is equipped with ample storage space, making it ideal for cooking and entertaining. Both bedrooms are generously sized, with plenty of closet space. Parking is available for added convenience. Situated near the downtown core, this location provides easy access to city amenities while offering a comfortable, peaceful living environment. (id:55499)
Keller Williams Co-Elevation Realty
2910 - 181 Dundas Street E
Toronto (Church-Yonge Corridor), Ontario
Absolutely Stunning 2 Bed, 1 Bath @The Garden District. The Perfect Way To Enjoy The City Living W/ Gorgeous 29th Floor Views W/ Wrap-Around Windows & Plenty Of Natural Light. Open Concept Living W/ Functional Layout. Premium Modern Fixtures & Finishes. Laminate Flooring All Throughout The Unit. Updated Kitchen W/ S/S Appliances, Backsplash & Ample Storage. Spacious Bedrooms W/ Built In Closets. Stylish Bath W/ Full-Sized Tub & Large Vanity. (id:55499)
Highgate Property Investments Brokerage Inc.
Lot 1 Bayberry Lane
Niagara-On-The-Lake (Town), Ontario
A beautiful street in an idyllic town awaiting your dream home! Spacious and clear building lot at the end of a quiet cul de sac. Two lots available, this one being the larger of the two and offering a wooded ravine along one side! Imagine sunsets on the patio with a glass of wine and morning coffee while enjoying wildlife. Walking distance to the Old Towne shops and restaurants. Important to note that actual street frontage of about 48 ft, quickly widening to about 77 at the beginning of building envelope - surveys available. Site specific zoning allowance for up to 33% lot coverage and a proposed dwelling of approximately 2660 sq ft structure (allowing for even larger if more than 1 storey A beautiful street in an idyllic town awaiting your dream home! Spacious and clear building lot at the end of a quiet cul de sac. Two lots available, this one being the larger of the two and offering a wooded ravine along one side! Imagine sunsets on the patio with a glass of wine and morning coffee while enjoying wildlife. Walking distance to the Old Towne shops and restaurants. Important to note that actual street frontage of about 48 ft, quickly widening to about 77 at the beginning of building envelope - surveys available. Site specific zoning allowance for up to 33% lot coverage and a proposed dwelling of approximately 2660 sq ft (bungalow). Development charges to be the purchasers responsibility. Services will be brought to the lot line. Park fees already paid, start building your dream home for even less. Not tied to any builder contract. Price is for land only, house not included but used as a visualization.. Development charges to be the purchasers responsibility. Services will be brought to the lot line. Park fees already paid, start building your dream home for even less. Not tied to any builder contract. Price is for land only, house not included but used as a visualization. (id:55499)
Revel Realty Inc.
408 Hummel Crescent
Fort Erie (Lakeshore), Ontario
Step into this stunning 3-bedroom, 3-bathroom bungaloft in beautiful Fort Erie! This thoughtfully designed home features a spacious main floor primary suite complete with a walk-in closet and 4-piece ensuite bath, perfect for comfort and privacy. Stylish kitchen with updated appliances flows effortlessly into the living and dining spaces. Upstairs, you'll find two additional bedrooms, a full 4-piece bathroom, an ideal layout for guests, kids, or a dedicated home office. Generous foyer with 2-piece powder room and main floor laundry/mudroom with direct access to a deep double car garage ideal for busy lifestyles. Enjoy seamless indoor-outdoor living with patio doors leading to a fully fenced backyard, perfect for entertaining or relaxing in privacy. Located in a modern, well-connected subdivision, your'e just a short walk to local shopping and dining, and only minutes from schools, trails, beaches, the Peace Bridge, and QEW access. (id:55499)
A.g. Robins & Company Ltd
2 Eastman Gateway
Thorold (Hurricane/merrittville), Ontario
**Open House Saturday May 3, 2-4PM** This former model home by Rinaldi Homes is a testament to superior craftsmanship and thoughtful design. A stunning bungalow with 4 bedrooms and 3 bathrooms, it seamlessly blends elegance and functionality. The stone and stucco exterior, complemented by meticulous landscaping and a premium interlocking paver driveway, creates an unforgettable first impression. Step inside to a bright and spacious foyer with gleaming tile and engineered hardwood floors that set the tone for the rest of the home. The main level boasts a convenient laundry room, a generously sized primary bedroom with a walk-in closet and a luxurious 4-piece ensuite featuring a glass and tile shower, as well as a second bedroom and a stylish 2-piece bathroom. The heart of the home is the stunning open-concept living area, where a 14' vaulted ceiling soars above the living room, dining area, and a custom high-end kitchen. A brand-new floor-to-ceiling gas fireplace feature wall with built-ins adds warmth and sophistication to the living room, serving as a striking focal point for the space. The kitchen is adorned with maple cabinetry, quartz countertops, and high-end finishes, making it a dream for entertaining. Sliding glass doors lead to an expansive 32' x 12' covered deck with composite decking and a natural gas BBQ hookup perfect for outdoor gatherings. The fully finished basement offers even more space to enjoy, with luxury vinyl flooring throughout. It includes a spacious recreation room, two large bedrooms (one with a walk-in closet), a full 4-piece bathroom, a separate games room, and two generously sized storage rooms. The 21' x 20' garage, complete with vinyl flooring, offers the ideal space for a workshop or mancave. The fully fenced backyard provides a private retreat for relaxing or entertaining, while the in-ground sprinkler system ensures the lawn stays lush and green. Conveniently located with easy access to Hwy 406, shopping, dining, schools, and more. (id:55499)
RE/MAX Niagara Realty Ltd
1804 Drouillard Road
Windsor, Ontario
Reconstructed 12 Unit Multi-Residential building. Property is Fully Tenanted! Building consist of 6 - One Bedroom Units and 6 - Bachelor Units. Gross Annual revenue $199,000. Annual Expenses $36k. With current Cap RATE of 6.8%. Projected Cap Rate at 8.5%. New Re-construction Doesn't Fall Under Ontario Rent Control. All units finished with Well-Equipped Kitchen & Modern 3-Piece Bathroom. Steps to Stellantis Chrysler Plant, close to Windsor Regional Hospital, Ceasers Palace, Detroit-Windsor Tunnel. High-Tech Network System - Keyless Entry System throughout the Building and Units - No Keys Required! On-Site coin-operated Laundry Room. **EXTRAS** 12 Stainless Steel Fridge, 12 Stainless Steel Microwave/Hood, 12 Cooktops. ALL UNITS ABOVE GROUND! (id:55499)
Right At Home Realty
279 Drouillard Road
Windsor, Ontario
15 Unit building. Property is Fully Tenanted! Building current use consist of 3 - One Bedroom Units and 6 - Bachelor Units and 6 - Studio Rooms. BONUS Vacant Lot Built-To-Suit next to Property INCLUDED. Gross Annual revenue $151,000. Annual Expenses $39k. With 6% Cap RATE. Projected Cap Rate at 8.3% Building is Located next to A State-Of-The-Art Retirement Home. Walk to Riverside Waterfront with Amazing Detroit Skyline views! Steps to Ceasers Palace, Detroit-Windsor Tunnel, VIA Rail Station, J.P. Wiser Factory. High-Tech Network System - Keyless Entry System throughout the Building and Units - No Keys Required! On-Site coin-operated Laundry Room. **EXTRAS** All Units Above-Ground. 15 Fridges, 10 Microwaves, 4 Stoves, 6 Induction Cooktops (id:55499)
Right At Home Realty
G205 - 275 Larch Street
Waterloo, Ontario
This apartment includes one parking space and offers a bright, spacious 2-bedroom, 2-bathroom layout with a modern open-concept designideal for students or young professionals seeking comfort and convenience. Located within walking distance of both the University of Waterloo and Wilfrid Laurier University, the unit is filled with natural light, creating a warm and inviting atmosphereThe apartment comes fully furnished with 2 beds and mattresses, 2 nightstands, 2 desks with chairs, and a comfortable 3-seater sofa. Additional features include in-suite laundry and a dishwasher for added convenience. Rent includes water, gas/heat, and central air conditioning, and parking. Tenants are only responsible for hydro. With essential amenities just steps away, this unit offers easy and comfortable living in a prime location. (id:55499)
RE/MAX Millennium Real Estate
10 Harper Boulevard
Brantford, Ontario
This exquisite custom-built residence showcases refined elegance across 6 bedrooms and 7 bathrooms, set on a professionally landscaped 1-acre lot in a prestigious enclave of homes. Step inside to discover soaring 10 ceilings on the main level accentuated by pot lights and elegant California shutters throughout. The gourmet kitchen is open to the grand great room which showcases a coffered ceiling and a sleek electric fireplace. Designed with the home chef in mind, the kitchen features premium finishes and an expansive workspace, ideal for entertaining and everyday living. The formal dining room is accented with classic wainscoting, creating a refined setting for hosting memorable dinners. The main-level primary suite is a true retreat, featuring a luxurious ensuite bathroom designed for relaxation and comfort. A custom oversized walk-in closet with built-in organizers combines luxury with everyday functionality. Nearby, a second bedroom provides additional sleeping quarters and a walk-in closet, ideal for guests or multigenerational living. Upstairs, a spacious family room highlighted by a cozy gas fireplace creates a welcoming gathering space perfect for relaxing. This inviting lounge seamlessly connects to two generously sized bedrooms, each with its own private ensuite bathroom and walk-in closet, ensuring comfort and privacy for family or guests. The fully finished basement is thoughtfully designed for entertaining and everyday living. It features a sleek wet bar, a spacious recreation area, a dedicated home gym and two additional bedrooms, each paired with a full bathroom. This level offers exceptional versatility, comfort and modern convenience. Outdoors, experience resort-style living with a sparkling inground heated saltwater pool, covered patio with built-in BBQ, irrigation system and ample space for entertaining. With a spacious triple car garage and every amenity thoughtfully designed, this is a home that truly has it all. RSA. (id:55499)
RE/MAX Escarpment Realty Inc.
7 - 165 Main Street E
Grimsby (Grimsby East), Ontario
Charming townhouse ideally located in the heart of the vibrant lakeside town of Grimsby. This meticulously maintained 2-bedroom, 2-bathroom home offers a perfect blend of modern conveniences and classic charm. As you enter, you're greeted by a warm and spacious open-concept living area. The spacious living room is perfect for relaxing or entertaining, while the classic kitchen boasts sleek appliances, ample counter space, and ample cabinetry for all your culinary needs. This home is perfect for young professionals, small families, retirees, or investors. The primary bedroom comes complete with a large closet and ensuite bathroom. Enjoy your morning coffee or unwind in the evenings in the private backyard deck. Located close to local shops, restaurants, parks, the stunning shores of Lake Ontario, and right beside the NEW West Lincoln Hospital. Additional features include main floor in-unit laundry, private parking, direct access ramp from garage to primary bedroom as well as his/hers closets! Also included is a garage door opener and remote as well as new California Shutters and automatic blinds installed 2025! Low maintenance property! (id:55499)
Ipro Realty Ltd.
78 York Road
Guelph (St. Patrick's Ward), Ontario
Welcome to 78 York Rd a beautifully upgraded home situated on a generous 50 x 211 ft lot in the heart of Guelph's vibrant Two Rivers neighbourhood! This charming property features extensive modern updates including brand new hardwood flooring, new appliances, new electric fireplace, as well as updated A/C and furnace for year-round comfort. The plumbing has been fully redone with new water and drain lines, and the electrical and windows have also been updated, offering peace of mind and efficiency. Lots of storage space in accessible attic space on the second floor. A standout feature is the massive garage with space for 4 vehicles plus additional living space above, complete with its own full washroom perfect for a home office or studio. Under Guelph's updated zoning by-laws, this property may qualify for a secondary dwelling unit, offering incredible potential for rental income, multigenerational living, or a private guest suite. Whether you're looking to invest or expand your living space, this lot offers flexibility and future growth in a prime location. Families will appreciate the proximity to quality schools. Nearby educational institutions include Tytler Public School, Sacred Heart Catholic School, and John F. Ross Collegiate Vocational Institute, providing options for both elementary and secondary education . Walk-in distance to the University of Guelph. Ideally located directly across from a park and just minutes to the GO Station, downtown, and scenic trails, this property offers unbeatable convenience, lifestyle, and future flexibility. Location, location, location don't miss your chance to own a truly unique and versatile home in the heart of Guelph! (id:55499)
Century 21 Millennium Inc.
115 - 450 Dundas Street E
Hamilton (Waterdown), Ontario
Beautifully designed 2-bedroom, 1-bathroom unit with a spacious balcony in the sought-after Trend Condos. This stunning condo is filled with natural light, perfectly complementing the open-concept kitchen, which features rich white cabinetry and upgraded lightly toned flooring throughout the kitchen, great room, and bedrooms. The modern kitchen includes stainless steel appliances and a stylish breakfast bar. The generously sized bedrooms boast large windows, enhancing the airy feel of the space. The bathroom is a well-appointed 4-piece design. Enjoy the convenience of in-suite laundry. The amenities include Fitness centre, Rooftop Patio, Bike Storage, Party Room. Located in Desirable Waterdown Neighbourhood, surrounded by excellent dining options, shopping, schools, and parks. The unit comes with 1 Underground Parking & 1 Locker unit. (id:55499)
Exp Realty
515 - 212 King William Street
Hamilton (Beasley), Ontario
Welcome to this Stunning 2-Bedroom, 2-Bathroom Condo located in a Stylish, Two Year Old Building in the Heart of Hamilton. With Modern Finishes throughout and a Bright, Open Concept Layout, Enjoy soaring 9ft Ceilings, Large Windows that flood the space with Natural Light and a spacious living area perfect for relaxing and entertaining. The sleek, contemporary kitchen features Quartz Countertops, a matching backsplash and Stainless Steel Appliances. Both Bedrooms are generously sized with ample closet space. while the Primary Suite includes its own Full Bathroom. Step outside to a Large Private Balcony, perfect for Morning Coffee or evening unwinding. Situated just minutes from St. Joseph's Healthcare, Hamilton General Hospital, Downtown Hamilton, Major Highways, Restaurants, Shopping and More - This is City Living at its most convenient. Comes with 1 Parking Underground. (id:55499)
Ipro Realty Ltd.
6 Circle Street
Niagara-On-The-Lake (Town), Ontario
Welcome to a beautiful house, nestled in a forest of trees within the old town district of Niagara on the Lake. This well-maintained house is located at 6 Circle Street in the historic Chautauqua area. Minutes to Lake Ontario and downtown with all the amenities shopping, dining, theatre, golf, parks and trails. Make your dreams come true on this oversized lot (110'X55') with endless possibilities. Use it as a permanent residence, a cottage get-away, a rental or build your dream home. The cottage has been renovated featuring a new kitchen with appliances, new roof, windows and doors, including a tankless water heater. It features a great room, two bedrooms, a bathroom and a gas fireplace. Imagine a perfect quiet neighbourhood a magical back garden, in a serene safe community with wonderful neighbours. You deserve it! (id:55499)
Right At Home Realty
10 Balazs Court
Tillsonburg, Ontario
Hickory Hills Community offering relaxed and active adult living. This home is move-in ready and perfectly located. The quiet cul-de-sc is just steps away from the Hickory Hills Community Centre where you'll find a pool, hot tub, horseshoes, and many more organized clubs, events, and activities. The Veteran's Memorial Walkway close by leads to downtown grocery stores, retail shopping, restaurants, and hospital. This welcoming home offers a covered front porch that's filled with morning sun and a peaceful private backyard with a covered deck where you'll enjoy beautiful sunset views. A newly installed sprinkler system will keep your yard looking healthy. The oversized garage allows you to park your car inside and still have plenty of room for your bikes and yard equipment. The large kitchen boasts extra pantry cupboards, a built-in microwave over the stove, and new vinyl flooring. Walk out to your back deck from an enclosed bonus room rarely found in other models. The open concept living room/dining room combo offers plenty of space for large family gatherings with newer laminate flooring. The large primary bedroom has a walk-in closet and a bright fresh ensuite with a walk-in shower and separate linen closet. The basement family room has new vinyl floors, a 2pc bathroom, and another room that can be used for extra company, a craft room, or office. The unfinished workshop is big enough to accommodate large tools/machinery still with plenty of storage space remaining. Don't miss out on this beautiful home on one of the most sought after streets in the neighbourhood! NOTE: Buyers to pay a one-time transfer fee of $2000 payable on closing to the Hickory Hills Residents Association and an annual fee of $640. The Buyer understands and agrees to a signed acceptance of the Hickory Hills Governing Regulations. (id:55499)
Royal LePage Rcr Realty
5545 Blezard Drive
Lincoln (Lincoln Lake), Ontario
Stunning Waterfront Estate in Lincoln A Rare Opportunity! Set along the shores of Lake Ontario and surrounded by beautiful fruit orchards, 5545 Blezard Drive offers breathtaking views and an exceptional waterfront lifestyle. This European-inspired estate features 5+1 bedrooms and 7 washrooms, each bedroom with its own private ensuite and walk-in closet for ultimate comfort.Inside, enjoy formal living and dining rooms, a cozy family room, and a private library. The chefs kitchen boasts high-end appliances, including a SubZero refrigerator, Miele dishwasher, and Dacor propane stove. A double-sided open fireplace enhances the breakfast area, which opens to a serene patio with stunning lake and Toronto skyline views. Outside, a saltwater pool and cabana with a glass railing for viewing the water provide the perfect space to relax. A circular driveway leads to the attached two-car garage, all set on a sprawling 115' x 682' lot for privacy and space. A new break wall (2024) enhances and protects the property. Experience tranquility, luxury, and nature in this rare lakeside retreat where every day feels like a getaway! LUXURY CERTIFIED. NOTE: Some photos have been virtually staged. (id:55499)
RE/MAX Escarpment Realty Inc.
Engel & Volkers Oakville
185 Amy Croft Drive
Lakeshore, Ontario
Welcome to this beautifully upgraded 3+1 bedroom, 3 full bath home offering over 2,500 sq. ft. of finished living space in one of Lakeshores most desirable neighbourhoods. Designed for modern living, this home features fresh, neutral paint and rich hardwood floors throughout the main floor, creating a bright, welcoming atmosphere. The updated kitchen is a highlight, with sleek quartz countertops, painted cabinetry, and expanded counter space. The finished basement provides a spacious open-concept layout with elegant wainscoting, ideal for family gatherings or entertaining. A versatile bonus room with a private entrance can be transformed into a home office, gym, or playroom. Outside, enjoy your own private backyard oasis with a secluded deck, above-ground pool, and workshop shed. Just minutes from schools, parks, shopping, and dining, this home offers convenience and comfort. Schedule your private showing today! (id:55499)
Royal LePage Real Estate Services Ltd.
Hwy 58 A & Canal Bank .. Street
Welland (Broadway), Ontario
This prime 43+ acre parcel of land offers a unique opportunity. Located directly across from the Flatwater Centre and surrounded by established and upcoming subdivisions from several reputable builders, the property boasts of frontage along Highway 58A. Currently zoned as Open Space (O2), the land is strategically positioned across three key intersections: Highway 58A / Highway 58, Canal Bank Street, Prince Charles Rd. with convenient access to Highways 140 and 406. The City of Welland is actively offering incentives to encourage redevelopment which could greatly benefit this parcel. The possibilities for this site are truly limitless. In the Short term vision this land could be zoned L1 Light industrial. Please refer attached present zoning uses. (id:55499)
Ipro Realty Ltd.
Ipro Realty Ltd
19 - 120 Quigley Road
Hamilton (Vincent), Ontario
Welcome 120 Quigley Road, A Stunning, Turnkey End Unit!Step inside this newly updated, end-unit townhome and experience true pride of ownership. Updated top to bottom with high-end finishes, this home is the definition of move-in ready. The standout feature is the custom-designed kitchen, thoughtfully crafted with no expense spared showcasing a gorgeous quartz slab countertop and matching backsplash, and premium KitchenAid appliances for a sleek, chef-worthy space.The open-concept living and dining areas are flooded with natural light, offering a fresh, contemporary feel. The finished basement provides even more living space perfect for a family room, home gym, or home office. Enjoy the convenience of an independent laundry room, making daily chores a breeze.Step outside to your maintenance-free, private fenced backyard ideal for entertaining, gardening, or simply relaxing in your own personal oasis. Being an end unit, you'll appreciate the added privacy and peaceful atmosphere.Located in a welcoming, family-friendly neighborhood, you'll find everything you need just minutes away great schools, parks, shopping centers, public transit, and easy access to the Red Hill Valley Parkway for commuters. Outdoor enthusiasts will love being close to the Niagara Escarpment trails, lush green spaces, and the beauty of the waterfront.This is a rare opportunity to own a fully upgraded, stylish home in a prime Hamilton location. Don't miss your chance schedule your tour today and find out why this home is turning heads in Hamilton! (id:55499)
Exp Realty
2 - 99 Mary Street
Hamilton (Beasley), Ontario
Spacious 3-Bedroom Unit with Backyard Access in Prime Downtown Location! This bright and generously sized 3-bedroom, 1-bathroom unit offers high ceilings, large windows, and a private entrance, creating a comfortable and functional living space. While not recently renovated, the unit is clean and well-maintained, with plenty of storage and a practical layout suited for everyday living. Enjoy access to a large backyard, perfect for relaxing or outdoor gatherings, as well as shared coin laundry for added convenience. A rear fire escape provides additional peace of mind. Located directly across from the police station, in a vibrant, walkable neighborhood, youre just minutes from shopping, parks, restaurants, schools, and transit. Whether you're commuting, running errands, or enjoying local amenities, this location makes city living easy. Walk or bike downtown in no time! (id:55499)
RE/MAX Plus City Team Inc.
RE/MAX Solutions Barros Group
198 East 15th Street
Hamilton (Inch Park), Ontario
Welcome to this beautifully maintained brick bungalow with a detached 1.5 car garage and an in law set up. Perfectly situated in one of Hamilton Mountains most desirable neighborhoods! With its warm and inviting atmosphere, this home is an excellent choice for young families. retirees or anyone looking for a cozy yet functional space to call their own.Step inside to an open-concept main level, where natural light fills the spacious and bright living room. The stylish kitchen features sleek white cabinets and modern backsplash with stainless steel appliances, offering both beauty and practicality. Two wonderful, generously sized bedrooms provide a comfortable retreat, while the elegant bathroom is upgraded with modern design. Mainfloor also offers a bonus room extended at the back of the home with vaulted ceilings, tons of windows and easy access to the backyard.The basement adds even more living space with a large great room, a well-sized bedroom, a full bathroom, and its own kitchenperfect for extended family, guests, or added flexibility. Located just minutes from all major amenities and within walking distance to the beautiful Inch Park and breathtaking Sam Lawrence Park, this home offers both convenience and access to nature. The prime location makes it easy to navigate through the area, ensuring everything you need is just moments away.Dont miss out on this fantastic opportunityschedule a viewing today and see for yourself why this home is such a gem!Sqft and room sizes are approximate. (id:55499)
Keller Williams Edge Realty
17 Fire Route 88a
Havelock-Belmont-Methuen, Ontario
**Two Beautiful Homes on Highly Sought Jack Lake**. This Exquisite Property Features a Stunning Winterized 2 Bdrm Lakefront Home and a Charming 2 Bdrm Cottage, Providing Ample Opportunities for both Relaxation and Potential Income Generation. Bright and Airy Sun-Filled Spacious with an Impressive 831 sq.ft. Fully Equipped with all Furnishings, Appliances, Large Dock, Deck, Owned HWT, Hot Tub, Patio, Sep Hydro Meter, Propane Fireplace, Baseboard Heating, Heated Line for the Reverse Osmosis UV Water System. Provides Year-Round Access via Private and Municipal Roads. Spacious Cottage of 595 sq.ft. Ideal for use as an In-Law Suite or Potential Short-Term Rental, Offering a Comfortable and Inviting Retreat Fully Equipped with all Furnishings, Appliances, Fireplace, Private Deck & Patio. Nestled on the shores of Jack Lake 1.29 Acre Landscaped Treed Lot with Sunny South Exposure Offering Breathtaking Views and Tranquility. 127 Ft of Clean Waterfront, Owned Shoreline, Shallow Entry w Stairs, Sand Bottom Excellent Swimming and Fishing Opportunities, Large Grassy Area for Childrens Play, Garden, Fire Pit, 6 Car Parking. Close to Marina, North Kawartha Community Centre, Town of Apsley, Fire Station, Library, Park, Place of Worship, Groceries, School, Shopping, and Recreational Facilities. 2 1/2 Hours from Toronto. Opportunity Knocks! (id:55499)
Right At Home Realty
3308 - 70 Annie Craig Drive
Toronto (Mimico), Ontario
Mattamy's Vita On The Lake Located On Humber Bay Park. Immaculate And Upgraded Unit With City And Water Views. Modern Kitchen W/S/S Appliances, Backsplash & Quartz Counters And Huge Curved Balcony to enjoy lake-view and city-view . Fitness Rm W/Yoga Studio & Sauna, Party Rm W/Bar, Outdoor Pool, Sun Deck, Bbq Area, Guest Suites & 24Hr Concierge. Enjoy The Natural Surroundings Of Parks (Butterflies Valley, Lake of Ontario, High Park) & Trails. Excellent transportation connections define Vita on the Lakes location, and residents will have easy access to: The Mimico GO Transit station, Major driving routes along Lake Shore Boulevard and the Gardiner Expressway. Quick drive to Downtown Toronto. (id:55499)
Jdl Realty Inc.
107 - 1597 Rose Way
Milton (Cb Cobban), Ontario
Be the first to live in this brand new Fernbrook built, main floor unit feats 2 bedrooms plus 2 full bathrooms. Carpet free. NO STAIRS!. Spacious private balcony. White kitchen featuring a breakfast bar, stainless steel appliances, granite countertops with white subway-tile backsplash, coupled with plenty of room for storage in the large utility closet. The sizeable primary bedroom features a walk-in closet and an ensuite bathroom with a stand-up shower. Comes with 1 parking spot and 1 locker. Ideal family-friendly location. Close to great schools and parks. Close to Sobeys plaza, Hwys, Milton GO, Wilfrid Laurier University Milton Campus, Milton & Oakville Hospitals, Niagara Escarpment, Rattlesnake Point Golf Course and more. (id:55499)
Royal LePage Real Estate Services Ltd.

