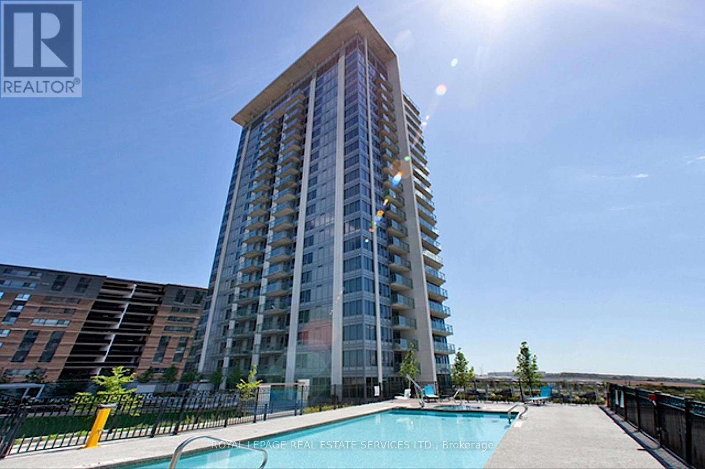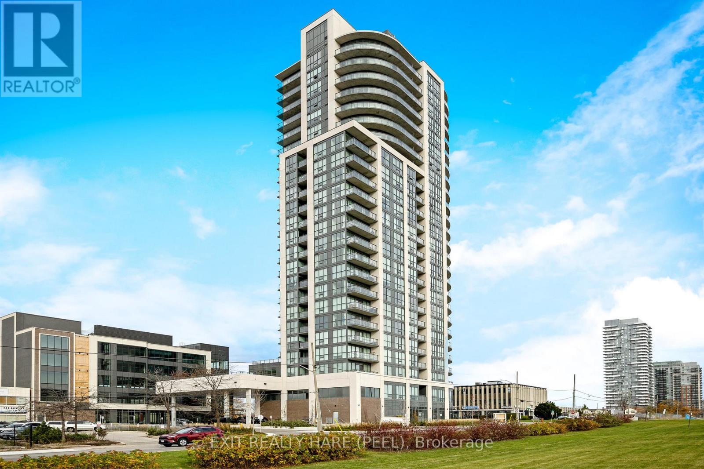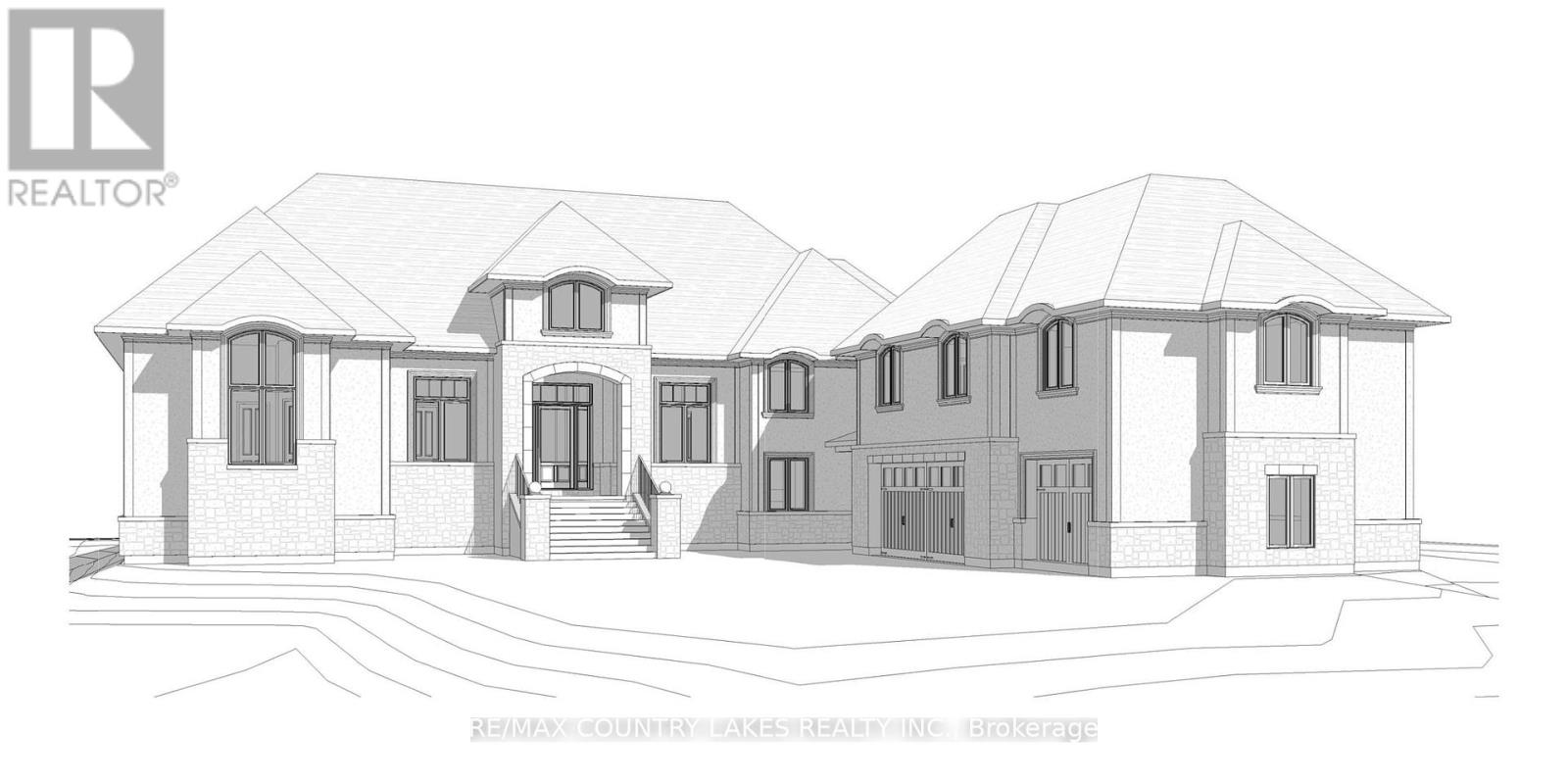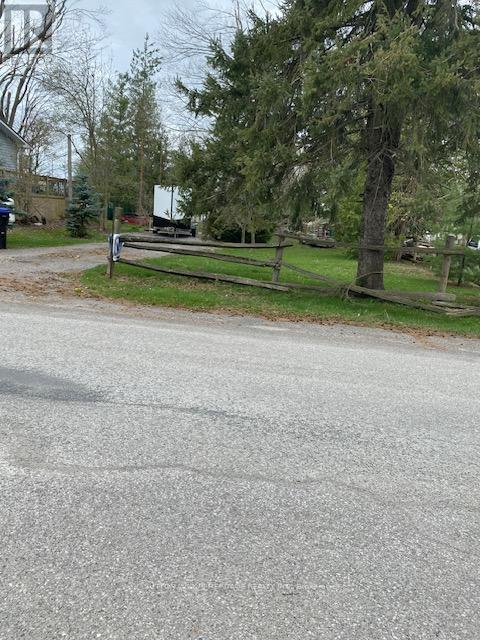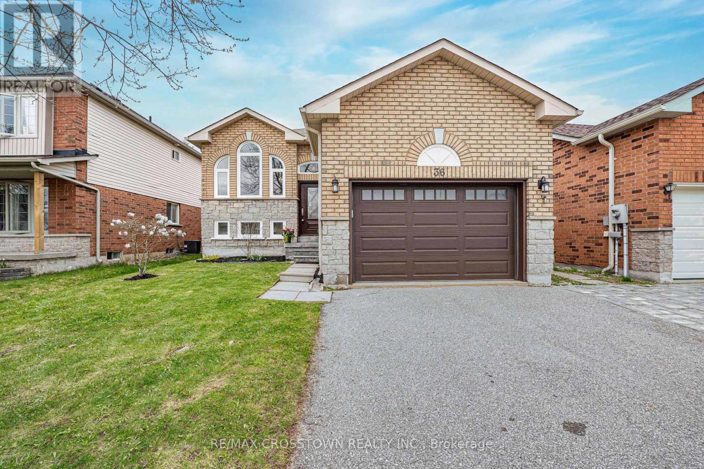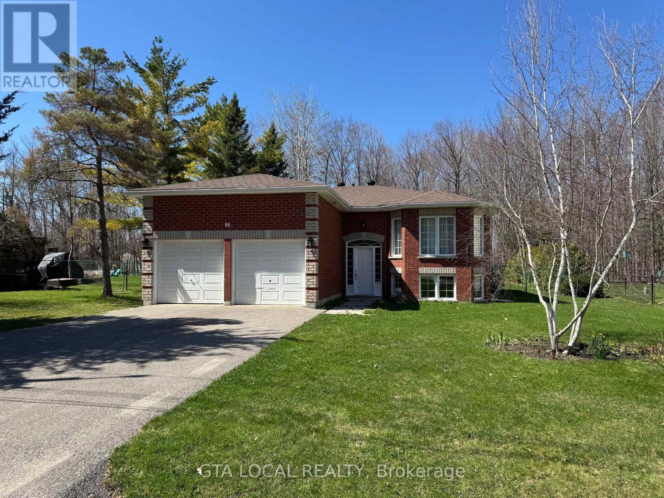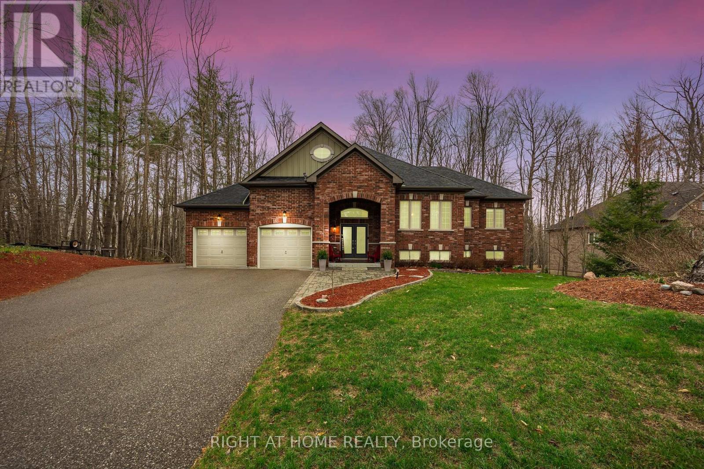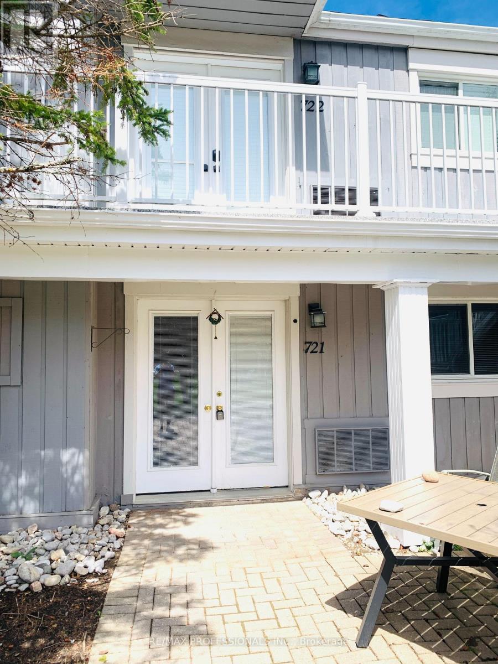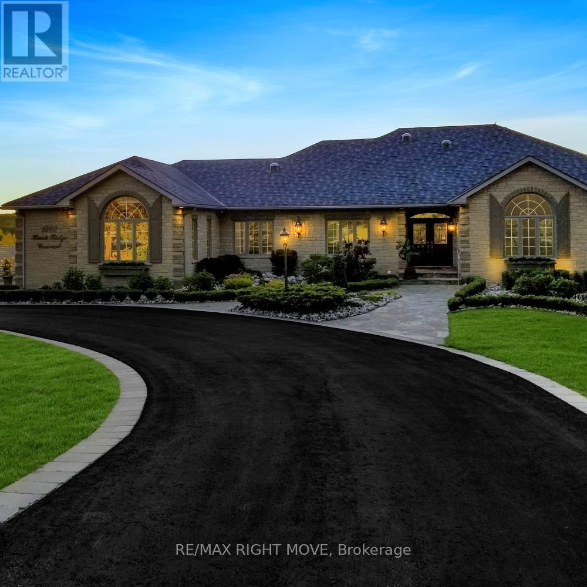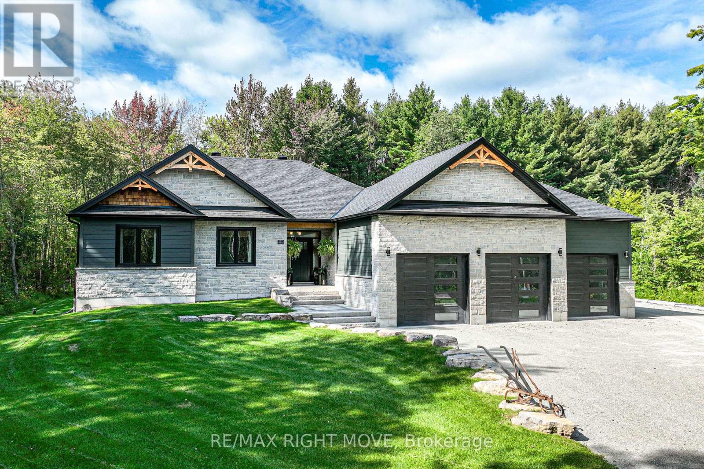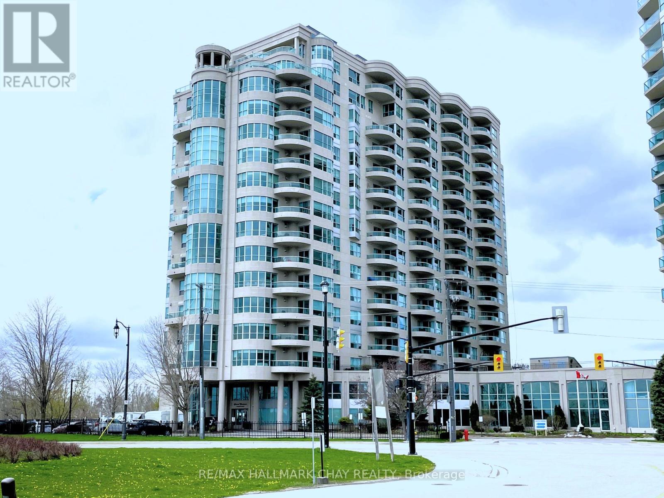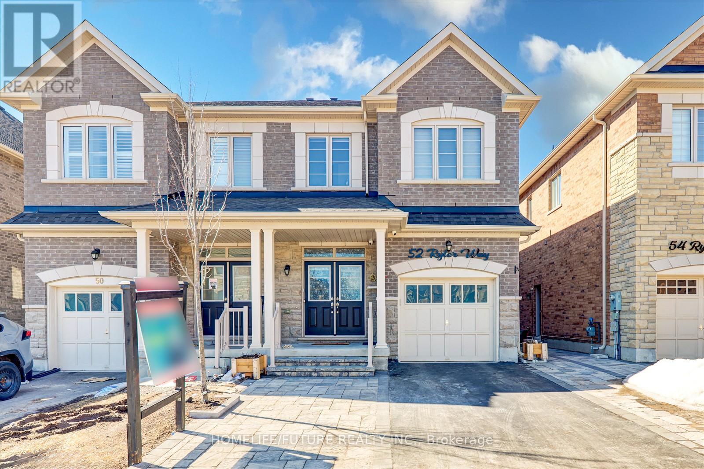1004 - 188 Clark Boulevard
Brampton (Queen Street Corridor), Ontario
Two bedroom suite offering 749 sq. ft. functional living space. Open-concept layout featuring laminate flooring throughout and wall to wall windows. Kitchen is equipped with quartz counters and rich dark cabinetry. Spacious primary bedroom features a walk-in closet and a private walkout to balcony. A second roomy bedroom offers flexibility for family, guests, or a home office. Located in a family-friendly neighbourhood. Brampton Transit right at your doorstep. Schools, parks, libraries, and community centres are just around the corner and Highway 410 is just minutes away. Great building amenities include Gym, large party room, wifi room, garden terrace, outdoor pool & barbecue area, Guest suites. (id:55499)
Royal LePage Real Estate Services Ltd.
901 - 15 Lynch Street
Brampton (Queen Street Corridor), Ontario
Modern 1 Bedroom + Den Condo. Sophisticated living in one of Brampton's newest and most sought-after condo buildings! Spacious Open Concept Layout. Enjoy lots of natural light with 9 foot ceilings and floor-to-ceilings windows. Enjoy North Westerly views from your own private walk-out balcony. Contemporary Kitchen Equipped with stainless steel appliances, Quartz countertops & centre island. Stylish laminate flooring throughout. Added Convenience of 1 underground parking space and storage locker. Easy access to Transit, Downtown Entertainment, Library, Parks and more...Don't miss this incredible opportunity to live in an elegant space designed for comfort and style! (id:55499)
Exit Realty Hare (Peel)
102 Crumlin Crescent
Brampton (Credit Valley), Ontario
This newly renovated basement apartment, located right across from the mount pleasant Go station is perfect fora student , young professional couple. Close proximity to schools, grocery stores and transit. (id:55499)
Century 21 Percy Fulton Ltd.
62 Queen Street S
Mississauga (Streetsville), Ontario
An Incredible Opportunity for Investors, Builders, Real Estate Developers, and Trusts interested in constructing a new condominium or mixed-use development. The projected built-up area is approximately 28,000 sq. ft. (Buyers are advised to consult with their own specialists or Architects to verify the exact area).The current tenant operates a Luxury Beauty Salon and SPA, Located in Streets ville, with excellent exposure on Queen St S and proximity to major highways (401 & 403). This property is zoned C4-39, allowing for a wide range of exclusivities/uses. This property blends modern, high-end interiors with a beautifully preserved heritage exterior. It boasts plenty of natural light, top-tier fixtures and finishes, high ceilings and a flexible open layout, making it suitable for various business purposes. The property also offers a large surface parking area. (id:55499)
Century 21 Property Zone Realty Inc.
41 Paradise Boulevard
Ramara (Brechin), Ontario
Premium lot on the main channel in Beautiful Lagoon City. This lot is ready to build, with permits, foundation and piles in place for a 6000 + sq ft stunning home. Large Boat access to the Trent waterway system to take you anywhere in the world. Private beaches, outstanding swimming, boating, fishing , trails. Make this your Dream Home! See attatchment of Full Architecural Drawings. **EXTRAS** will build using existing plans for interested buyers. (id:55499)
RE/MAX Country Lakes Realty Inc.
2776 Mary Street
Ramara (Brechin), Ontario
Great Family Home! Vaulted Ceiling, Walkout To Deck From Dining Room, Huge Family Room For Entertainment, Pot Lights, Propane Fireplace. Upgraded Metal Roof 4 Years New, Propane And Air Conditioning 2 Year New, Windows 5 Years New, Eavestrough And Leaf Guard Installed 2024. Property Features Walking Distance To Schools, Stores, Church's And Close To Marina. Additional Deeded Lot 50 x 122 Included With The House. All That Is Left Is Turn Key And Enjoy! (id:55499)
Sutton Group-Heritage Realty Inc.
13 Auburn Court
Barrie (Ardagh), Ontario
Pool is Open!! Enter into this exceptional 2-storey home, tucked away on a quiet, low-traffic court in one of Barrie's sought out southwest neighborhoods. Showcasing true pride of ownership, this home offers 9 ceilings and over 3,800 sq ft of beautifully finished living space. Featuring four generous bedrooms, including a luxurious primary suite with a custom walk-in closet. The professionally landscaped backyard is a private oasis with a heated in-ground pool, perfect for soaking up the sun and easy BBQ with gas hook up. Inside, enjoy bright principal rooms enhanced by elegant porcelain tile, pot lights, and modern tiled bathrooms. The newly finished basement is ideal for entertaining or relaxing with a large home cinema projector, and offers excellent potential for an in-law suite. Conveniently located near scenic trails, top-rated schools, and all major amenities this home offers a perfect blend of comfort and style! (id:55499)
Century 21 B.j. Roth Realty Ltd.
15 James Avenue
Wasaga Beach, Ontario
DISCOVER YOUR DREAM HOME IN THIS EXQUISITE DETACHED RESIDENCE, FEATURINGOVER 1880 SQUARE FEET OF LUXURIOUS LIVING SPACE ABOVE GRAGE, PLUS ANADDITIONAL, BEAUTIFULLY FINISHED BASEMENT. THIS REMARKABLE PROPERTY INCLUDESA DOUBLE CAR GARAGE AND PLENTY OF DRIVEWAY PARKING.ENJOY 3 SPACIOUS BEDROOMS ALONG WITH AN ADDITIONAL VERSATILE BEDROOM IN THEBASEMENT EQUIPPED WITH 3 PIECE BATHROOM TO ACCOMMODATE YOUR QUESTS, AHOME OFFICE OR A PLAYROOM FOR YOUR CHILDREN.AS YOU ENTER, YOU'LL BE WELCOMED BY A SOARING FOYER WITH HIGH CEILINGS ANDELEGANT FLOORING THE FLOW THROUGHOUT THE HOME, COMPLEMENTED BY UPGRADEDLIGHTING FIXTURES THAT ADD A TOUCH OF SOPHISTICATION.THIS HOME FEATURES A MODERN KITCHEN, STAINLESS STEEL APPLIANCES, GRANITECOUNTERTOPS AND AMPLE CABINETRY. THE OPEN CONCEPT LIVING AND DINING AREASCREATE AN INVITING ATMOSPHEREE, PERFECT FOR ENTERTAINING AND ARE BATHED INNATURAL LIGHT.STEP OUTSIDE TO YOUR PRIVATE OASIS IN THE EXPANSIVE BACKYARD, IDEAL FOROUTDOOR GATHERINGS, BBQ AND RELAXATION.LOCATED JUST A SHORT DRIVE FROM RENOWNED BLUE MOUNTAIN AND WASAGA BEACH. (id:55499)
Century 21 Percy Fulton Ltd.
805 - 140 Dunlop Street E
Barrie (City Centre), Ontario
Beautiful 1 bedroom plus Den, 855 square foot suite at Bayshore Landing. Largest floor plan for the 1+1, the den is large enough to be a 2nd bedroom. Upgraded kitchen with quartz counter tops and backsplash, breakfast bar, upgraded hardware and new cabinetry. Stainless steel appliances and convenient stacked front load washer and dryer in laundry closet. Freshly painted with neutral pallet, beautiful new laminate flooring throughout. Open concept living/dining room combo, den includes storage closet. Provides a perfect space for guests, home office, t.v. room and more. Primary bedroom provides ensuite access, spacious wall to wall clothes closet. Large bathroom with walk-in shower and separate deep soaker tub. Quartz counter on vanity and backsplash. Monthly fees include heat, hydro, water, 1 underground parking, 1 storage locker, and use of the common elements. Amenities include an oversized indoor pool, hot tub, sauna, exercise room, party room & visitor parking. On-site management and superintendents. Fantastic location, steps to waterfront paths, splash pad, beach, marina, shopping, restaurants and so many outdoor activities. Gorgeous view of Kempenfelt Bay, beach, park and waterfront activities. Just move in and enjoy. (id:55499)
RE/MAX Hallmark Chay Realty
36 Leslie Avenue
Barrie (Holly), Ontario
Welcome To 36 Leslie Ave, A Meticulously Maintained 2-Bedroom Raised Bungalow Located In The Highly Sought-After Holly Area Of Barrie. This Inviting Home Is Perfectly Positioned Close To Top-Rated Schools, Shopping Centres, Recreation Facilities, And All The Essential Amenities, Making It An Ideal Choice For A Blend Of Convenience And Community Spirit. As You Step Inside This Charming Residence, You Are Greeted By A Warm And Inviting Atmosphere That Instantly Feels Like Home. The Main Floor Boasts A Thoughtful Layout With A Spacious Living Room That Features Large Windows. The Kitchen Is Well-Equipped With Modern Appliances, Ample Cabinet Space, And A Dining Area Perfect For Family Meals And Entertaining Guests. The Home Offers Two Bedrooms On The Main Level, Each Providing Comfort And Privacy. The Real Gem Of This Property Is The Fully Finished Basement, Which Has Been Transformed Into A Functional Living Space With A Third Bedroom And A Contemporary 4-Piece Bathroom. This Lower Level Adds Valuable Square Footage And Flexibility To The Home, Offering Potential For A Guest Suite, Teenagers Retreat, Or Family Room. Outside, The Spacious Backyard Is A Private Oasis, Featuring A Well-Maintained Lawn And Mature Trees That Offer Shade And Beauty. Whether Youre A First-Time Homebuyer, A Growing Family, Or Looking To Downsize In Comfort, This Property Promises A Balanced Lifestyle Of Peace, Convenience, And Community Engagement. Dont Miss The Chance To Make This House Your New Home. Schedule A Visit Today And Come See Why So Many People Love Living In The Holly Area Of Barrie. (id:55499)
RE/MAX Crosstown Realty Inc.
98 Osborne Street
Tay (Victoria Harbour), Ontario
Welcome to this beautifully updated, large 3-bedroom raised bungalow with two additional bedrooms on the lower level, located in the highly sought-after Victoria Harbour just steps from the beach, public dock, and boat launch. Situated on an expansive lot ideal for entertaining, the home has been extensively upgraded to offer modern comfort and functionality. Recent improvements include a new roof (2021), fully upgraded heating and cooling systems (2021) featuring a new furnace, water heater, air conditioner, dehumidifier, and separate HVAC zones for the main floor and basement. In 2025, the main floor received luxury vinyl flooring, a full kitchen renovation, a complete bathroom remodel, and fresh paint throughout both levels. A new central vacuum system was also installed to serve the entire home. The backyard has been professionally landscaped with cedar trees for enhanced privacy and a serene outdoor setting.This versatile property also features laundry on both the main and lower levels, making it ideal for extended family living or future rental income. With two separate utility meters already in place, the home offers strong potential to be converted back into a legal duplex either as an income-generating property or for multi-generational living. The lower level includes an extra fridge, stove, microwave, and electric water heater, with kitchen cabinetry available to complete a secondary suite setup. This is a rare opportunity to own a turn-key home with space, updates, and income potential in one of Victoria Harbours most desirable locations. (id:55499)
Gta Local Realty
B08 - 126 Bell Farm Road
Barrie (Alliance), Ontario
Turn-Key, Inclusive and Convenient Location with Endless Potential! This beautifully upgraded unit (832.91 sq ft) located on the ground level in the well-established Georgian Estates offers the perfect blend of comfort, convenience, and community. Inside, enjoy a bright and spacious open-concept layout, freshly painted with large windows, newly trimmed hardwood floors, upgraded lighting and brand-new interior doors throughout. The modern kitchen features S/S appliances, granite countertops, stylish backsplash, over-the-range microwave, and newly installed island for added dining and prep work. Two fairly sized bedrooms offer new carpeting, trim, and light fixtures, while the upgraded primary 3-piece bathroom includes an accessible shower and wall space-heater. The main 4-piece bath is freshly painted and partially upgraded. A gas hookup is available for a potential fireplace (Board approval required), and furnishings are negotiable making this move-in-ready home a fantastic opportunity in a well-connected community. Situated in a lively, diverse neighborhood with easy access to Highway 400, Georgian College, and a major hospital, this location is ideal for students, medical professionals, commuters, families, and investors. The area boasts excellent public and Catholic schools including French Immersion and features 35 transit stops for easy commuting. With a mix of older and newer, mostly owner-occupied homes, plus a medical commercial center across the street, the community offers both stability and convenience. (id:55499)
Coldwell Banker The Real Estate Centre
20 Diamond Valley Drive
Oro-Medonte (Sugarbush), Ontario
Fall in love with this Home located in Maplewood Estates in sought-after Sugarbush Community, between Barrie & Orillia. Offering approx 3,700sqf of finished living space and resting on a premium half-acre+ private land with outstanding trees, lining your own piece of paradise. 9' Ceilings, Elegant pot lighting & a Bright & Modern layout that combines comfort & contemporary style. The abundant windows throughout provide stunning views flooding the Home with Natural Light. The Main level features: *Spacious Primary Bedroom with spectacular views & an Ensuite bath for convenience & relaxation. *2 more Bedrooms *a main full Bath *the cozy Family room with Fireplace has a Walk-Out to the screened-in Terrace *Cook delicious meals in your Gourmet Kitchen that features a lg Custom Island & a Walk-Out to a Modern 2 tier Deck for those BBQ Family & Friends gatherings, creating unforgettable memories. *The Custom Laundry ads convenience & extra storage. Fully Finished Basement with Walk-Out/Separate Entrances, offers great potential for a granny suite, multi-generational living, or rental income. An expansive rec room with Fireplace, full Kitchen, 1 full Bathroom and two oversized rooms ideal for a home Gym, Office, or potential extra bedrooms for expanded living. Enjoy Maple Syrup tree tapping experience in Spring. Prime Location & Community: Home located within a Brand-New Oro Medonte Public-School catchment zone opening September 2025. The location offers many access points to Copeland Forest for kilometers of trails for Hiking, Mountain Biking, Snowmobiling & Snowshoeing. Within few minutes, you will find Skiing & plenty of year-round Outdoor Activities at Horseshoe Valley Resort & Mount St-Louis, Braestone & Settlers Ghost for Golfing and VETTA SPA, Lakes for Fishing, Boating & Swimming. Move in ready Home creates a smooth transition for the new Owners. Whether you are seeking a Peaceful Retreat or a Vibrant Community to raise a Family, this Home is ready to Welcome you! (id:55499)
Right At Home Realty
721 - 11 Dawson Drive
Collingwood, Ontario
Experience comfort and convenience with this fully furnished two-bedroom unit. Licensed for short-term rentals, this property offers incredible flexibility, whether you're looking for a full-time residence or a lucrative investment opportunity. Step inside and be welcomed by cozy interiors that overlook a beautiful garden and manicured park, creating a serene retreat. Outside, endless adventure awaits with the condos prime location near Blue Mountain, the Georgian Bay shoreline, and a host of year-round activities, and beaches. Conveniently close to trails, golf courses, shopping, theatres, restaurants, and essential amenities like schools and hospitals, this property is perfectly situated for enjoying the best of every season. (id:55499)
RE/MAX Professionals Inc.
1613 Mt. St. Louis Road E
Oro-Medonte, Ontario
Welcome to 1613 Mount St. Louis Road East, in beautiful Oro-Medonte! Situated on a picturesque 1-acre lot backing onto lush green space and the renowned Quayle's Brewery, this charming home offers over 2,000 sq. ft. of comfortable living space on the main floor. Built in 1973 and lovingly maintained by only two owners including the current owners since 1992 this property exudes a warm, rustic charm. The main floor features three spacious bedrooms and three bathrooms, including a private 3-piece ensuite off the primary bedroom. Regardless of the season, the sunroom will certainly become one of your favourite spots to relax and unwind. The attached garage provides parking for two vehicles, with additional space for six cars in the driveway. While oil is the primary source of heat, natural gas is conveniently located at the end of the laneway. The full basement is ready for your personal touch, offering endless potential for additional living space. Ideally located just minutes from Orillia for shopping and amenities, this home also provides easy access to top recreational spots like Mt. St. Louis and Horseshoe Valley Ski Resorts, as well as many nearby surrounding golf courses. For commuters, Highway 400 is just a short drive away, ensuring convenient travel. Don't miss this incredible opportunity to make 1613 Mount St. Louis your next home - call your agent today to book your private showing! (id:55499)
RE/MAX Right Move
1263 Hawk Ridge Crescent
Severn, Ontario
Welcome to luxury living in the prestigious Hawk Ridge Estates at 1263 Hawk Ridge Crescent, located in beautiful Severn, Ontario. Located on a 1.6-acre estate lot, this custom-built bungalow boasts over 6,000 sq. ft. of finished living space with breathtaking views overlooking Hawk Ridge Golf Club. Step inside and experience exquisite craftsmanship throughout. The custom kitchen is a culinary dream, featuring elegant crown moulding, ample white cabinetry, stainless steel appliances, and a large island with a breakfast bar perfect for casual dining and entertaining. This 4-bedroom, 4-bathroom executive home offers an exceptional layout. The primary suite is a true retreat, complete with French door entry, vaulted ceilings with wood beams, an oversized window, and a spacious walk-in closet. The 5-piece ensuite is a spa-like sanctuary, offering ultimate relaxation. Designed for both comfort and elegance, the formal dining room sets the stage for memorable gatherings, while the living room features a gas fireplace, creating a warm and inviting ambiance year-round. The three-season sunroom, bathed in natural light, showcases a custom coffered ceiling and leads to the expansive back deck, where you'll find a saltwater pool perfect for summer enjoyment. The fully finished lower level is an entertainer's dream, offering abundant natural light, a spacious living area, and a sliding glass door to the expansive backyard and hot tub. Additional highlights include a dedicated office space, exercise area, and library. The indoor elevator seamlessly connects every level of the home, including the attached three-car garage for added convenience. This home boasts outstanding curb appeal, with a solid stone exterior, ample parking, and meticulously landscaped grounds. Enjoy the best of both worlds peaceful estate living with championship golf at your doorstep, all the while being just minutes from downtown Orillia's restaurants, shopping, and entertainment. (id:55499)
RE/MAX Right Move
2272 Monck Road
Ramara, Ontario
Welcome to 2272 Monck road in Ramara, Ontario. This luxury bungalow offers a perfect blend of contemporary design and rural living, featuring 3 + 1 bedrooms and over 3,600 square feet of meticulously finished space. For vehicle enthusiasts, the property boasts a total of over 3000 square feet of fully finished, insulated, heated, and powered total shop/garage space, including a 41 x 34 attached 4-car garage with 14-foot ceilings, and an additional 45 x 36 square-foot detached garage/workshop. The fully landscaped yard includes natural stone steps, pavers, and ample parking. Set on over 1 acre of beautifully manicured grounds, this home includes 4 bathrooms, including a luxurious primary ensuite. The main living area is an open-concept great room, showcasing a custom kitchen with quartz countertops and top-tier millwork. The home also features a 224-square-foot enclosed sunroom with a cozy Muskoka feel, engineered blonde hardwood floors, and 9-foot ceilings on the main floor. Additional highlights include spray foam insulation, a custom coffee bar, ultra-efficient HVAC, 8-foot solid core doors, and premium hardware. The lower level is a lookout basement with 8-foot ceilings, luxury vinyl plank flooring, and a floor-to-ceiling contemporary stone fireplace with a TV mount. Theres also a separate half-flight staircase from the garage, offering potential for an in-law suite. Located just 15 minutes from Orillia on paved roads, this stunning property offers the best of both worlds - luxury living with rural tranquility. Contact your local agent for a private showing today! (id:55499)
RE/MAX Right Move
8 Sandalwood Court
Barrie (Bayshore), Ontario
LIVE WELL IN A BEAUTIFULLY RENOVATED 3,100 SQ FT FAMILY HOME IN THE DESIRABLE NEIGHBORHOOD OF INNISHORE CLOSE TO KEMPENFELT BAY! Welcome to 8 Sandalwood Court - this one truly checks all the boxes! Located in the highly sought-after Innishore neighbourhood, you'll be just minutes from Wilkin's Beach, Wilkin's Walk Trail, parks, golf, and within a top-rated school area. With its classic red brick exterior and beautifully upgraded family-friendly layout, this home offers over 3,100 finished sq ft of living space, perfect for relaxation and entertaining. The interior has been thoughtfully renovated featuring beautiful crown moulding, pot lights, neutral decor and finishes throughout. Step into the grand entryway and be wowed by the custom staircase. The spacious interior showcases hardwood floors throughout, with a gorgeous kitchen featuring white cabinets with under-cabinet lighting, stainless steel appliances, quartz counters, backsplash, and a large island that also serves as an eat-in area with a built-in microwave and wine rack. The family room with a stone-surround fireplace and the dining and living areas offer endless entertainment space. Four well-sized bedrooms include a massive primary suite with a walk-in closet and a luxurious ensuite featuring a glass-enclosed shower, soaker tub and travertine marble finishes. Modernized bathrooms, main floor laundry with garage access, owned water heater, and central vac add even more convenience. The finished basement is the perfect space for relaxation and play, with a rec room with a fireplace, a den, powder room, and tons of storage. Enjoy a sprinkler system in the front and backyard, a 10x12 shed for extra storage, and a gas BBQ hook-up. Unwind in your 6-seater saltwater Arctic Spa hot tub with 28 jets and built-in Wi-Fi. This home is ready for you to move in and start making memories! (id:55499)
RE/MAX Hallmark Peggy Hill Group Realty
1108 - 2 Toronto Street
Barrie (Lakeshore), Ontario
Selling with all the attractive quality furnishings or vacant - Buyer's choice! Enjoy the wonderful 11th Floor view of Kempenfelt Bay's North Shore, the Marina & Barrie's Downtown in this successfully decorated Sandpiper Model stunning 1 Bedroom, 1 1/2 bath Premier Water-view Grand Harbour Condo! Beautiful bright open suite with spacious living/dining room combo enhanced with gleaming light stained hardwood flooring installed diagonally giving it that perfect decorative touch. 9' ceilings & a mirrored wall plus all the natural light streaming through the loads of California shutters on the windows & Patio Door walk-out to your private balcony helps this open spacious area shine! The equally pleasant and functional Kitchen also captures this open bright area boasting: Lovely White Raised Panel Cabinetry with Mirrored Backsplash & Neutral Ceramic Floors, Double Stainless Sink & Breakfast Bar all centered under an attractive decorative curving dropped ceiling with pot lighting - appliances included. The Primary Bedroom Suite continues with the same impressive decorative touches - gleaming Hardwood Flooring, California Shutters on the 2nd Patio Door Walk-out to your balcony plus it boasts an awesome large 4pc private ensuite with Neutral Ceramic Floors, Ceramic Glass Enclosed Shower, Corner Soaker Jet Tub & Long White Raised Panel Vanity. Don't overlook the Walk-in Closet with Hardwood Floors & Organizers & a Double Mirrored Closed also with organizers - no disappointments here! The In-Suite Laundry Closet & 2 Pc powder room are perfectly situated in the Ceramic Foyer entrance. Enjoy use of the desirable amenities including: pool, hot tub, gym, sauna, games room, & party room. Don't miss this opportunity to capture this outstanding Executive Condo Lifestyle combined with Barrie's Waterfront Lifestyle & so close to the Allandale GO Station! Immediate Possession available! (id:55499)
RE/MAX Hallmark Chay Realty
58 Cathedral High Street
Markham (Cathedraltown), Ontario
Spacious Freehold Townhouse for Lease in Sought-After Cathedraltown, Markham! Welcome to this beautifully maintained 3-bedroom, 3-bathroom freehold townhouse offering 2090 sqft of above-grade living space in the prestigious Cathedraltown community. With 9' ceilings on the main floor and an open-concept kitchen, dining, and living area, this home is designed for both comfort and style. Enjoy the large private terrace, perfect for outdoor dining or relaxation. The three generously sized bedrooms provide ample space for families or professionals seeking room to grow. Plus, the attached garage and private driveway offer parking for two vehicles. Located just minutes from top-ranking schools, parks, and a wide array of retail and dining options, including Costco, Home Depot, and T&T Supermarket, this home offers convenience at your doorstep. Don't miss this opportunity to live in one of Markham's most desirable neighbourhoods. (id:55499)
Century 21 Leading Edge Realty Inc.
18 Cherrywood Lane
Innisfil, Ontario
Welcome to this stunning Ranch Style Bungalow, renovated top to bottom home, Located in the vibrant adult community of Sandy Cove Acres. This 1 + 1 bedroom, 1 bath model is move in ready and offers a bright open concept floor plan with spacious principal rooms. a quiet, Cozy gas fireplace in the living room and an economical heat pump to keep your home warm and cool in the summer. Stunning kitchen with walk out to deck, overlooking ravine with stream. Spacious bonus room, easily converted to 2nd bedroom. Sandy Cove Acres is a lifestyle community close to Lake Simcoe, Innisfil Beach Park, there are many groups and activities to participate in, along with 2 heated outdoor pools, community halls, games room, fitness centre, outdoor shuffleboard and pickle ball courts. dreams can come true in this exceptionally well appointed home located just steps from Lake Simcoe. (id:55499)
Keller Williams Realty Centres
52 Ryler Way
Markham (Cedarwood), Ontario
Absolutely Gorgeous, High Demand Location! Refresh Your Spirit In This Irresistible 4 Bed Rooms And 3.5 Bathroom Large Semi-Detached Home, Open An, Hardwood Flooring Throughout. Upgraded Kitchen With Quartz Counter Top, Black Splash & S/s Appliances. Side Door Entrance To A Finished Basement With 2 Bedroom Kitchen And Washroom, Double Door Entry. All Windows Are With Zebra Blinds, Central Humidifier, Pot Lights Throughout Main Floor, Upgraded Home Security With Automatic Smart Locks And Security Camera, Smart Garage Opener, Locks And Thermostat. Upgraded Storage Space At Washer Room, Garage And Closets. Interlocking Backyard And Front Yard, Giving Space To Park More Cars. Backyard Fences And Deck Upgraded. Minutes To Hwy 407, Steels, Costco, Home Deport, Canadian Tire, Walmart Super Centre & Numerous Other Shops, Businesses, Parks, Etc. (id:55499)
Homelife/future Realty Inc.
106 Frederick Wilson Avenue
Markham (Cornell), Ontario
Luxury Freehold Townhouse In Cornell Comunity. Features 9' Ceilings On Main And 2nd Flr. Tasteful & Spectacular 1972 Sf. Open Concept Layout. $$$ Spent Upgrades Including Custom Design Kitchen W/Island & Stainless Steel Appliances, Hardwood Floor Thru-Out! Fully Upgraded Washrooms, Spacious Master With W/I Closet, 4 Pc-Ensuite & Balcony! Top-Rated Public & Catholic Schools, Parks, Shopping Nearby, Cornell Community Centre, Mt. Joy Go Station (id:55499)
Jdl Realty Inc.
1907 - 898 Portage Parkway
Vaughan (Vaughan Corporate Centre), Ontario
Welcome To Transit City 1. Gorgeous 2 Bedroom 2 Washroom South View Landmark Condo! Connected To The Vmc Subway & Bus Terminal 43 Mins To Downtown. Enjoy A Buca Branded Restaurant In The Lobby, 24 Hour Concierge, And Access To The Ymca's 100,000 Sqft Fitness & Aquatics Facility And A 20,000 Sqft Library. (id:55499)
Royal LePage Peaceland Realty

